Investing in Japanese real estate
New Apartments » Kanto » Tokyo » Fuchu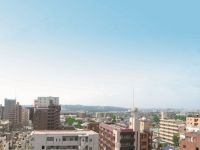 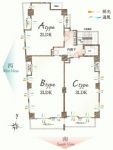
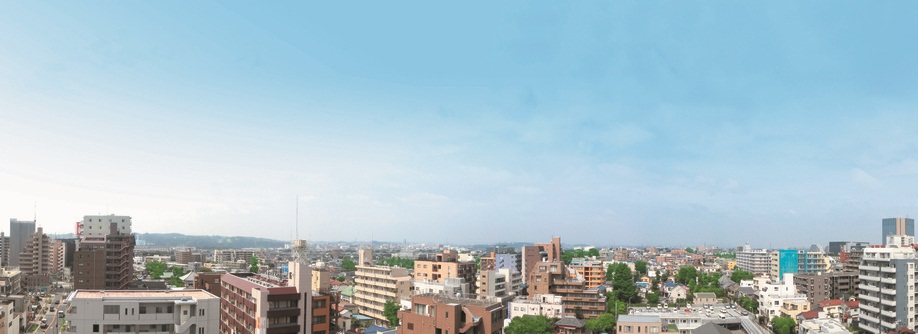 Vista on a sunny day filled with a feeling of opening that can be Mount Fuji views. Apartment south because of the residential area, Less high-rise building, Glad location overlooking the city skyline. ※ In fact a somewhat different in those subjected to the CG processing in the photo was taken (August 2013 shooting) from the local 9th floor equivalent. ※ Floor plan with views of Mount Fuji A ・ It will be the only part of the B type. No hope for Mount Fuji from the model room. ![Daylighting ・ Blessed with ventilation [All mansion angle dwelling unit] And windows are many arranged been in for the entire mansion angle dwelling unit, It is possible to spend a comfortable life (floor plan view)](/images/tokyo/fuchu/bb68bbp21.jpg) Daylighting ・ Blessed with ventilation [All mansion angle dwelling unit] And windows are many arranged been in for the entire mansion angle dwelling unit, It is possible to spend a comfortable life (floor plan view) ![Protect the privacy of the dwelling [Inner hallway] Less affected by the rain and wind, You can spend with confidence in the security of the surface (of the corridor Rendering)](/images/tokyo/fuchu/bb68bbp22.jpg) Protect the privacy of the dwelling [Inner hallway] Less affected by the rain and wind, You can spend with confidence in the security of the surface (of the corridor Rendering) ![Site south side is adjacent to the low-rise building [Full of sense of openness living space] There realized (surrounding environment Illustration)](/images/tokyo/fuchu/bb68bbp23.jpg) Site south side is adjacent to the low-rise building [Full of sense of openness living space] There realized (surrounding environment Illustration) 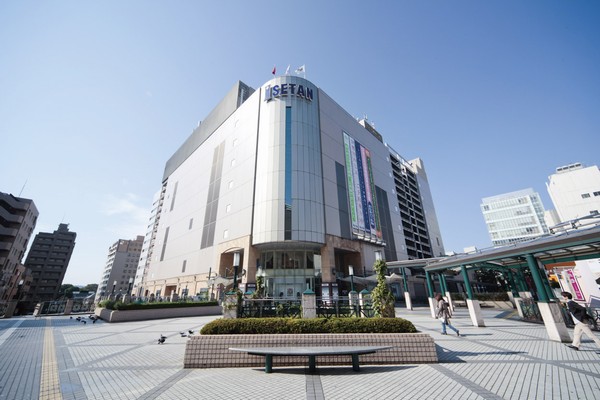 "Isetan" about 320m, A 4-minute walk. All 10 floors of the department store. Brand shops and cosmetics, Children's products, Colorful sweets and side dish lined in the basement. The top floor of the restaurant district is open until 10pm 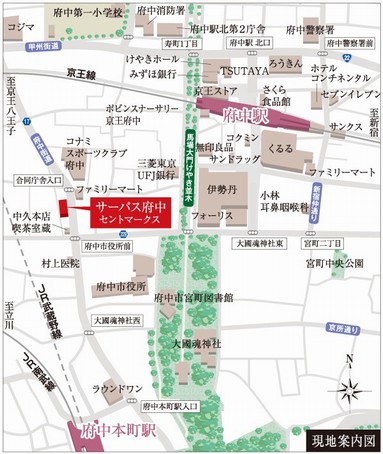 "Fuchu" station, "Fuchu hommachi" all high 6 minutes convenience walking facilities are within a 5-minute walk to both the station ・ "Konami Sports Club Fuchu" about 40m, 1-minute walk ・ "Fuchu City Hall" about 180m, 3-minute walk ・ "Poppins Nursery School Fuchu" about 310m, A 4-minute walk / Nursery ・ Child Care ・ "Forisu" about 280m, A 4-minute walk / Specialty store street and fulfilling even grocery ・ "Keiosutoa" about 400m, A 5-minute walk (local guide map) 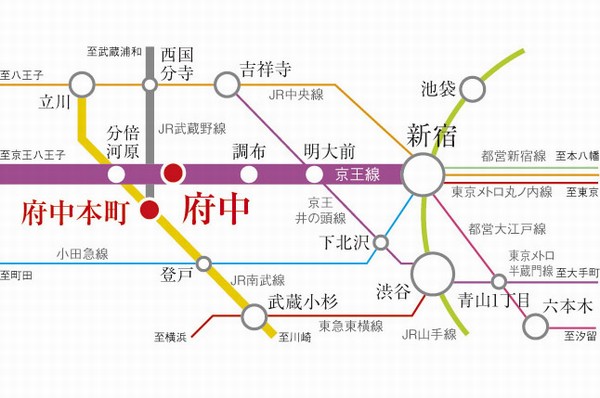 Access view "Shinjuku" direct to the station 23 minutes ※ Keio Line limited express use 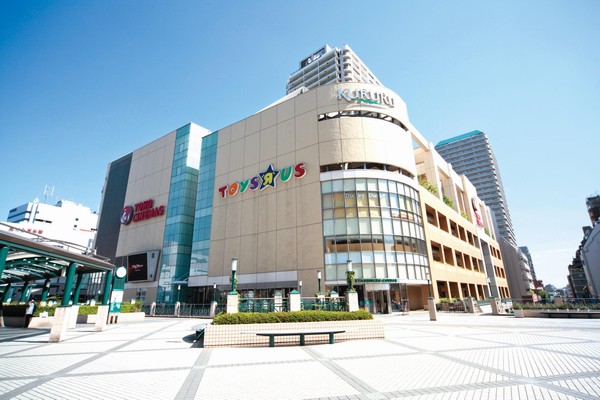 "Pivot" about 400m, A 5-minute walk. A movie theater and Toys R Us, Large-scale commercial facility Matsumotokiyoshi and enter. Encouraging because it also contains Fuchu Child and Family Support Center 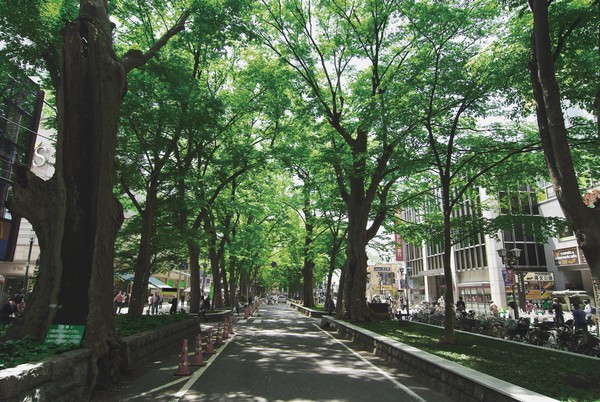 "Baba Daimon Zelkova trees" about 230m, 3-minute walk. About 150 pieces beautiful landscapes zelkova is followed by the. It has been designated as a national natural treasure ![[living ・ dining] Living room a lot and the light of the two-sided lighting is poured ・ dining. One from the outside of the windows vista that can be Mount Fuji views charm ※ . Less unobstructed visibility in the surrounding area, Empty beauty that spread would be to bring excitement to the day-to-day life.](/images/tokyo/fuchu/bb68bb07r11.jpg) [living ・ dining] Living room a lot and the light of the two-sided lighting is poured ・ dining. One from the outside of the windows vista that can be Mount Fuji views charm ※ . Less unobstructed visibility in the surrounding area, Empty beauty that spread would be to bring excitement to the day-to-day life. ![[living ・ Dining + Western-style (3)] Western-style rooms partitioned by sliding doors (3), It is possible to change according to the family of growth. Integrated to a wide living ・ Or use as a dining, And or in the children's room to take advantage of the partition, It can be used for multi-purpose in accordance with the occasional needs.](/images/tokyo/fuchu/bb68bb07r12.jpg) [living ・ Dining + Western-style (3)] Western-style rooms partitioned by sliding doors (3), It is possible to change according to the family of growth. Integrated to a wide living ・ Or use as a dining, And or in the children's room to take advantage of the partition, It can be used for multi-purpose in accordance with the occasional needs. ![[Western-style (1) / Master bedroom] Western-style facing the service balcony (1), Wide with a space can put a big bed. It will be a space for relaxation make me forget the daily fatigue. In wide closet, Is available a large amount of storage.](/images/tokyo/fuchu/bb68bb07r21.jpg) [Western-style (1) / Master bedroom] Western-style facing the service balcony (1), Wide with a space can put a big bed. It will be a space for relaxation make me forget the daily fatigue. In wide closet, Is available a large amount of storage. ![[Western-style (2) / Children's room] For the whole mansion angle dwelling unit, In bright dwelling space window is arranged in all of the living room. Closet also installed in all Western-style. It has also been firmly secured wide to play with friends at a furniture to study desk Yuku increasing bed ....](/images/tokyo/fuchu/bb68bb07r22.jpg) [Western-style (2) / Children's room] For the whole mansion angle dwelling unit, In bright dwelling space window is arranged in all of the living room. Closet also installed in all Western-style. It has also been firmly secured wide to play with friends at a furniture to study desk Yuku increasing bed .... ![[Puru pit Kitchen] Sticking to the good of the amount of storage and ease of use, Adopt a drawer Style. In the storage of various sizes, You can put together another in and clean applications.](/images/tokyo/fuchu/bb68bb07r31.jpg) [Puru pit Kitchen] Sticking to the good of the amount of storage and ease of use, Adopt a drawer Style. In the storage of various sizes, You can put together another in and clean applications. ![[kitchen] It overlooks the living room from the kitchen, You can do the cooking while looking at the state of the family. Since the low-noise specification sink be able to enjoy the conversation be in the washing is a big attraction.](/images/tokyo/fuchu/bb68bb07r33.jpg) [kitchen] It overlooks the living room from the kitchen, You can do the cooking while looking at the state of the family. Since the low-noise specification sink be able to enjoy the conversation be in the washing is a big attraction. ![[Bathroom] Convenient bathroom heating dryer Ya to dry the season of laundry on a rainy day and pollen, Insulation bath to reduce the temperature drop, High performance, such as leaving difficult Karari floor water droplets of scaffolding.](/images/tokyo/fuchu/bb68bb07r34.jpg) [Bathroom] Convenient bathroom heating dryer Ya to dry the season of laundry on a rainy day and pollen, Insulation bath to reduce the temperature drop, High performance, such as leaving difficult Karari floor water droplets of scaffolding. ![[Dishwasher] Speedy from the cleaning to the drying, To reduce the housework. There is also a water-saving effect.](/images/tokyo/fuchu/bb68bb07r32.jpg) [Dishwasher] Speedy from the cleaning to the drying, To reduce the housework. There is also a water-saving effect. 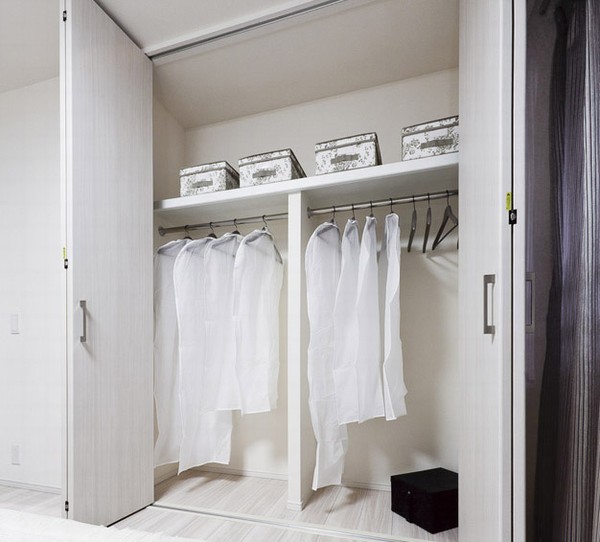 Directions to the model room (a word from the person in charge) ![It is in public buildings in the model room. [Keio Line "Fuchu" 6-minute walk from the station] You down the stairs proceed to the right out of the south exit wicket. Take the Baba Daimon Zelkova trees to the left, The entrance of Ōkunitama Shrine to the right, Locate can you as soon as the turn following the signal "Fuchu City Hall" to the right. [JR "fuchu hommachi" 6-minute walk from the station] Out of the station to the right, Turn first signal "fuchu hommachi Station entrance" to the left. Find and can you in the left hand by the time past the straight ahead signal "Fuchu City Hall". When your visit is, Smoothly we can guide you if you can call us in advance to. Also when it was misled on the road do not hesitate to contact us.](/images/tokyo/fuchu/bb68bb07r07.jpg) It is in public buildings in the model room. [Keio Line "Fuchu" 6-minute walk from the station] You down the stairs proceed to the right out of the south exit wicket. Take the Baba Daimon Zelkova trees to the left, The entrance of Ōkunitama Shrine to the right, Locate can you as soon as the turn following the signal "Fuchu City Hall" to the right. [JR "fuchu hommachi" 6-minute walk from the station] Out of the station to the right, Turn first signal "fuchu hommachi Station entrance" to the left. Find and can you in the left hand by the time past the straight ahead signal "Fuchu City Hall". When your visit is, Smoothly we can guide you if you can call us in advance to. Also when it was misled on the road do not hesitate to contact us. Kitchen![Kitchen. [Non-touch water purifier integrated faucet] ※ Same specifications](/images/tokyo/fuchu/bb68bbe01.jpg) [Non-touch water purifier integrated faucet] ※ Same specifications ![Kitchen. [Puru pit Kitchen] ※ Same specifications](/images/tokyo/fuchu/bb68bbe02.jpg) [Puru pit Kitchen] ※ Same specifications ![Kitchen. [Dishwasher] ※ Same specifications](/images/tokyo/fuchu/bb68bbe04.jpg) [Dishwasher] ※ Same specifications Bathing-wash room![Bathing-wash room. [Insulation bathtub] ※ Conceptual diagram](/images/tokyo/fuchu/bb68bbe03.jpg) [Insulation bathtub] ※ Conceptual diagram ![Bathing-wash room. [Bowl-integrated counter] ※ Same specifications](/images/tokyo/fuchu/bb68bbe05.jpg) [Bowl-integrated counter] ※ Same specifications ![Bathing-wash room. [Bathroom heating dryer] ※ Same specifications](/images/tokyo/fuchu/bb68bbe06.jpg) [Bathroom heating dryer] ※ Same specifications Other![Other. [LED Light] Contribute to reducing electricity costs by reducing power consumption, Has adopted the LED lighting also reduce the time and effort of the light bulb exchange in the long life. ※ Same specifications](/images/tokyo/fuchu/bb68bbe07.jpg) [LED Light] Contribute to reducing electricity costs by reducing power consumption, Has adopted the LED lighting also reduce the time and effort of the light bulb exchange in the long life. ※ Same specifications ![Other. [LOW-E glass] Contribute to the improvement of the heating and cooling efficiency with excellent thermal insulation effect. Difficult condensation, Also reduce ultraviolet rays. ※ Conceptual diagram](/images/tokyo/fuchu/bb68bbe08.gif) [LOW-E glass] Contribute to the improvement of the heating and cooling efficiency with excellent thermal insulation effect. Difficult condensation, Also reduce ultraviolet rays. ※ Conceptual diagram Security![Security. [Surpass SOS24] Correspondence, such as a fire or an accident 24 hours a day in cooperation with the security company. Received at the guard center through remote monitoring device anomalies in the dwelling unit. At the same time security guard and the contact of the confirmation to the dwelling unit will express.](/images/tokyo/fuchu/bb68bbf02.gif) [Surpass SOS24] Correspondence, such as a fire or an accident 24 hours a day in cooperation with the security company. Received at the guard center through remote monitoring device anomalies in the dwelling unit. At the same time security guard and the contact of the confirmation to the dwelling unit will express. ![Security. [Surpass Escort service] If there is a visitor, And notify you by e-mail. And notify you by e-mail if a problem such as fire detection occurs. ※ Registration of e-mail address will guide you to the previous tenants. ※ Conceptual diagram](/images/tokyo/fuchu/bb68bbf03.gif) [Surpass Escort service] If there is a visitor, And notify you by e-mail. And notify you by e-mail if a problem such as fire detection occurs. ※ Registration of e-mail address will guide you to the previous tenants. ※ Conceptual diagram ![Security. [Delivery Box] In the entrance hall receiver, If the luggage to the home delivery box has arrived and notify you by "● arrival Lamp". And notify you by e-mail when the luggage arrives at the home delivery box. ※ You will be required pre-registration. ※ For more information, please contact the apartment adviser. ※ Conceptual diagram](/images/tokyo/fuchu/bb68bbf04.gif) [Delivery Box] In the entrance hall receiver, If the luggage to the home delivery box has arrived and notify you by "● arrival Lamp". And notify you by e-mail when the luggage arrives at the home delivery box. ※ You will be required pre-registration. ※ For more information, please contact the apartment adviser. ※ Conceptual diagram Features of the building![Features of the building. [The inner corridor Rendering] Without being affected by the rain and wind, Peace of mind in terms of accidents and crime. Protect privacy even in the direction of further you live, It has adopted a large internal corridor of benefits.](/images/tokyo/fuchu/bb68bbf01.jpg) [The inner corridor Rendering] Without being affected by the rain and wind, Peace of mind in terms of accidents and crime. Protect privacy even in the direction of further you live, It has adopted a large internal corridor of benefits. 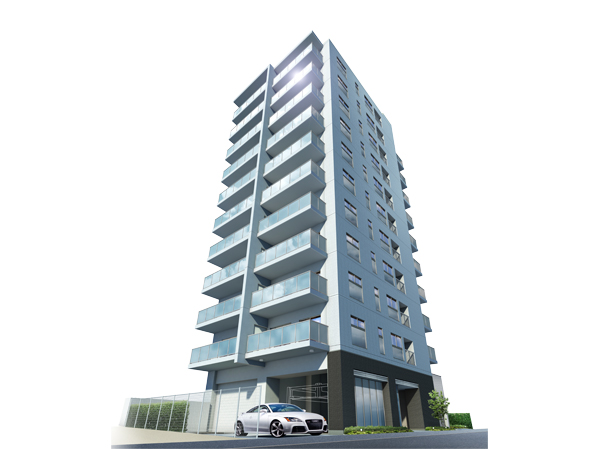 Exterior - Rendering Floor: 3LDK, occupied area: 70.19 sq m, Price: TBD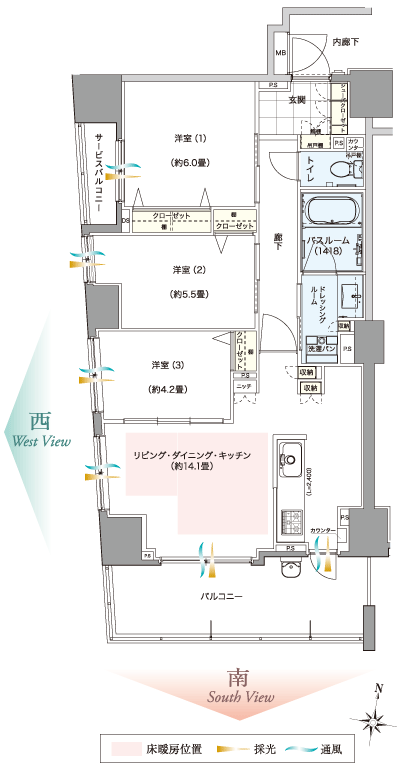 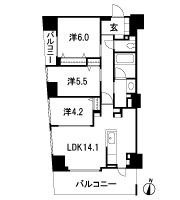 Surrounding environment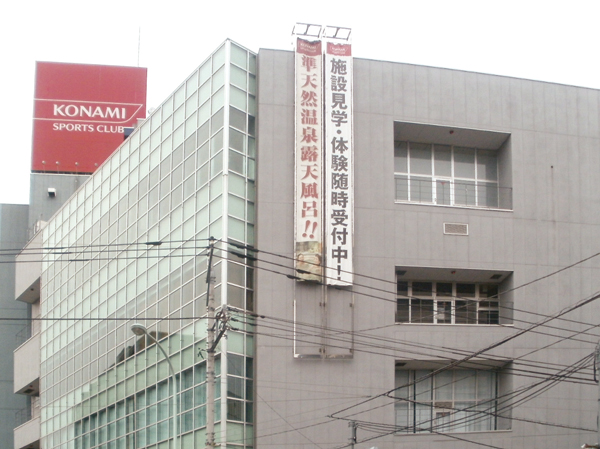 Konami Sports Club (1-minute walk ・ About 40m) 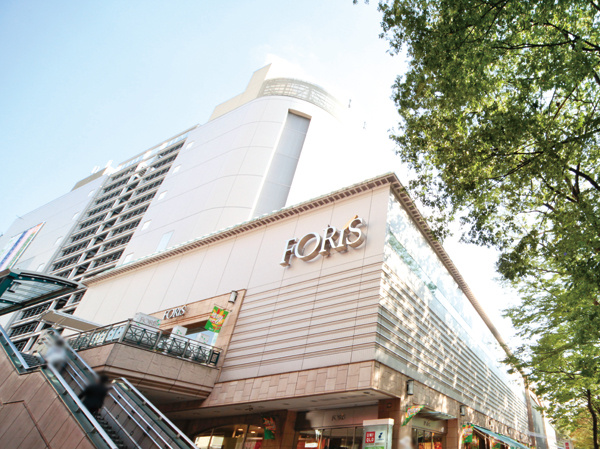 Forisu (4-minute walk ・ About 280m) 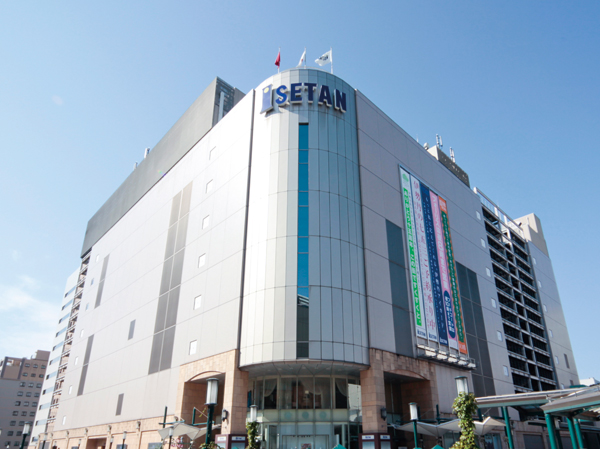 Isetan (a 4-minute walk ・ About 320m) 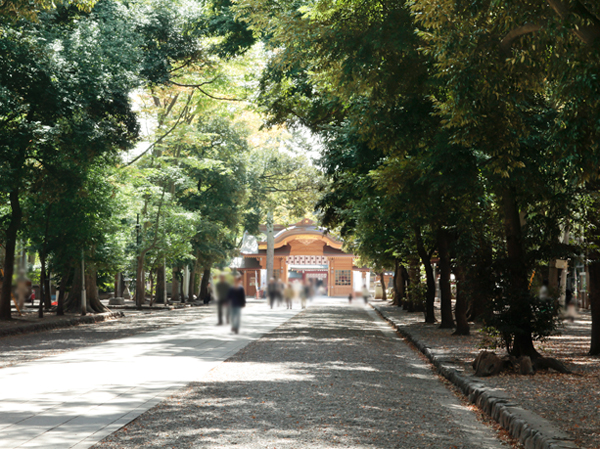 Ōkunitama Shrine (6-minute walk ・ About 480m) 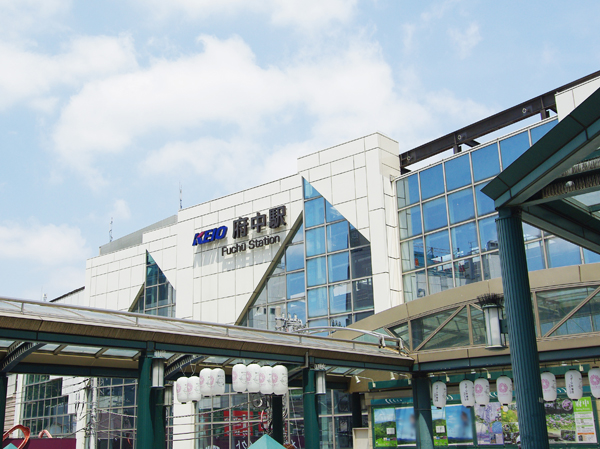 Fuchu Station (6 min. Walk ・ About 420m) Location | ||||||||||||||||||||||||||||||||||||||||||||||||||||||||||||||||||||||||||||||||||||||||||||||||||||||