Investing in Japanese real estate
2014
27,800,000 yen ~ 36,200,000 yen, 1LDK ~ 2LDK(1LDK+WIC ~ 2LDK+N), 49.44 sq m ~ 56.51 sq m
New Apartments » Kanto » Tokyo » Fuchu 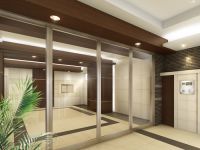
Buildings and facilities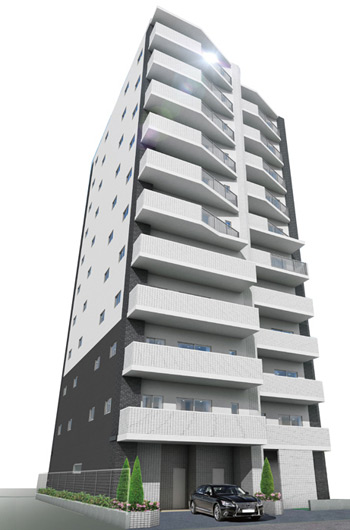 vertical ・ Decor dark gray and white monotone tile of dynamically emphasized out frame horizontal line, Simple and full of personality facade design. Without it buried in the town of landscape, I aimed a sharp presence in stylish to claim the dignity regal. (Exterior view) 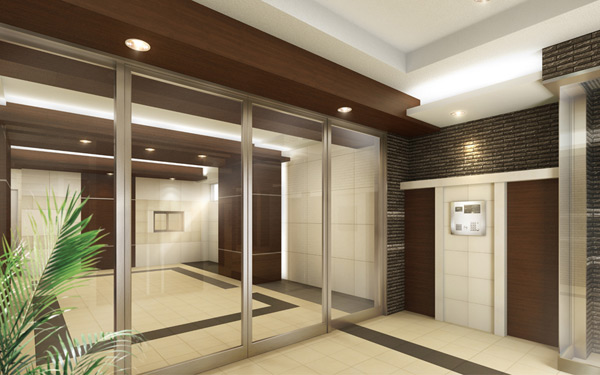 From ON to OFF, Entrance Hall to be a private prologue. With boasts a luxury, We aimed the space to be filled in peace. High-quality space that can feel until the tenderness in the dignified and stately. The appearance of sophistication and hospitality, For us gracefully welcomed visitors. (Entrance Hall Rendering) Room and equipment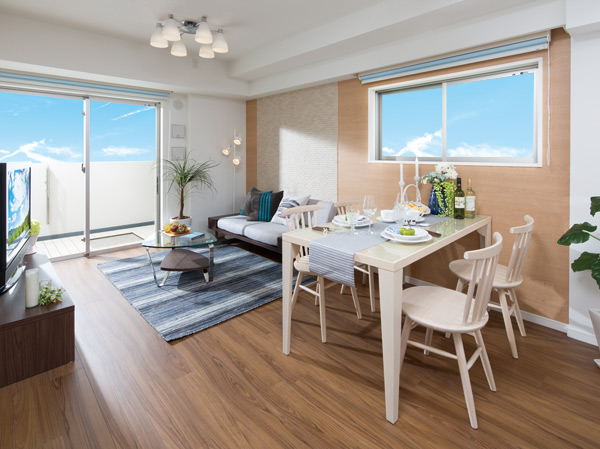 Gathering family, Living room overflowing with a smile and conversation ・ Dining, Public space that will spell a number of scenes in the future. Those determined to there, Habitability filled with light and airy. And sophisticated interior of the material ・ Creating a texture is moist and atmosphere, To produce a high-quality space. (living ・ dining / Published photograph of the shooting in September 2013 Togai model room A type ※ Window destination of the landscape is subjected to some CG processing, In fact a slightly different) Surrounding environment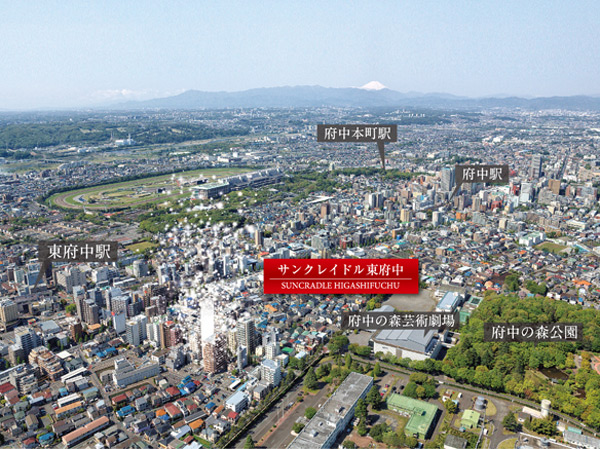 Aerial photo (in fact has been subjected to a CG processing in the photo of the April 2013 shooting and slightly different) 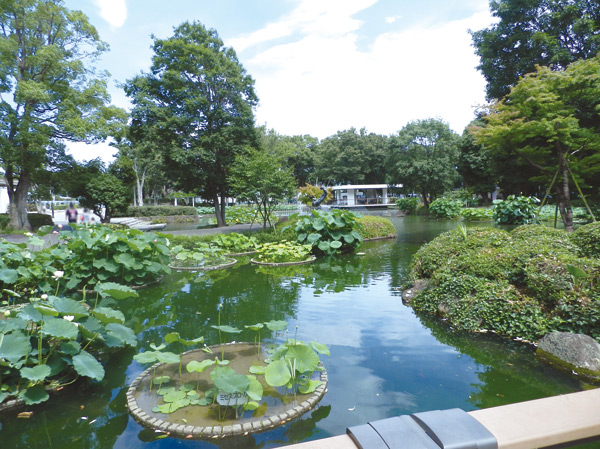 Local Forest Park (about 2800m / Bicycle about 12 minutes) 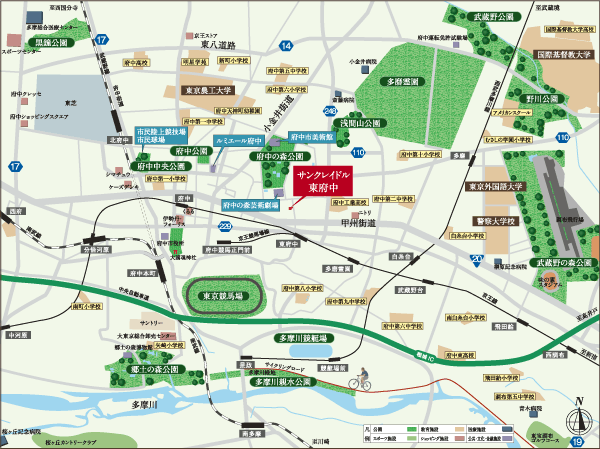 Local peripheral guide map Living![Living. [living ・ dining] Gathering family, Living room overflowing with a smile and conversation ・ Dining, Public space that will spell a number of scenes in the future. Those determined to there, Habitability filled with light and airy. And sophisticated interior of the material ・ Creating a texture is moist and atmosphere, To produce a high-quality space.](/images/tokyo/fuchu/8a9048e02.jpg) [living ・ dining] Gathering family, Living room overflowing with a smile and conversation ・ Dining, Public space that will spell a number of scenes in the future. Those determined to there, Habitability filled with light and airy. And sophisticated interior of the material ・ Creating a texture is moist and atmosphere, To produce a high-quality space. Kitchen![Kitchen. [kitchen] Kitchen to talk about the quality of the dwelling. In addition to the superior functionality and easy-to-use flow line, It was also conscious design and texture from the perspective of "beautiful dwelling".](/images/tokyo/fuchu/8a9048e03.jpg) [kitchen] Kitchen to talk about the quality of the dwelling. In addition to the superior functionality and easy-to-use flow line, It was also conscious design and texture from the perspective of "beautiful dwelling". ![Kitchen. [Three-necked gas stove] Three-necked + grill type to up the efficiency of the cuisine. "Cooking oil overheating prevention device", Equipped with safety devices such as "forgetting to turn off fire function".](/images/tokyo/fuchu/8a9048e04.jpg) [Three-necked gas stove] Three-necked + grill type to up the efficiency of the cuisine. "Cooking oil overheating prevention device", Equipped with safety devices such as "forgetting to turn off fire function". ![Kitchen. [Lighting with range hood] Installing a large range hood to the top of the gas range. It prevents smell of cooking from confined to the room. With lighting finish the degree of cooking is understood well. ※ On the range hood is fit, There is a type to be on the type and depth type that becomes shallow. Photos will be shallow type of.](/images/tokyo/fuchu/8a9048e05.jpg) [Lighting with range hood] Installing a large range hood to the top of the gas range. It prevents smell of cooking from confined to the room. With lighting finish the degree of cooking is understood well. ※ On the range hood is fit, There is a type to be on the type and depth type that becomes shallow. Photos will be shallow type of. ![Kitchen. [Water purifier integrated hand shower faucet] You can use pull out the shower head, Wide sink Happy to clean. Even though water purifier built-in, Neat slim design. ※ Cartridge will be paid. (Conceptual diagram)](/images/tokyo/fuchu/8a9048e06.jpg) [Water purifier integrated hand shower faucet] You can use pull out the shower head, Wide sink Happy to clean. Even though water purifier built-in, Neat slim design. ※ Cartridge will be paid. (Conceptual diagram) ![Kitchen. [Wide sink pocket] Large cookware Ya, Wide sink a lot of material washing can be a breeze. Convenient pocket is attached to organize small items.](/images/tokyo/fuchu/8a9048e07.jpg) [Wide sink pocket] Large cookware Ya, Wide sink a lot of material washing can be a breeze. Convenient pocket is attached to organize small items. ![Kitchen. [Kitchen storage] I thought the space utilization of the kitchen. Also under the sink it was likely to be dead space, You can come in handy as a storage location.](/images/tokyo/fuchu/8a9048e08.jpg) [Kitchen storage] I thought the space utilization of the kitchen. Also under the sink it was likely to be dead space, You can come in handy as a storage location. ![Kitchen. [Artificial marble countertops] Grade up a counter top that was the artificial marble of the calm atmosphere and the material is kitchen. Care is is easy to.](/images/tokyo/fuchu/8a9048e15.jpg) [Artificial marble countertops] Grade up a counter top that was the artificial marble of the calm atmosphere and the material is kitchen. Care is is easy to. ![Kitchen. [Kitchen Panel] The wall has adopted the kitchen panel. moisture ・ Because it is difficult to absorb the oil, Oil dirt can be handled comfortably.](/images/tokyo/fuchu/8a9048e16.jpg) [Kitchen Panel] The wall has adopted the kitchen panel. moisture ・ Because it is difficult to absorb the oil, Oil dirt can be handled comfortably. Bathing-wash room![Bathing-wash room. [Bathroom] For livable dwelling at the location necessary really what you need, Pursue a simple space that is not too much decoration. Support a comfortable living performance that has been subjected to in consideration to safety and convenience equipment ・ Specification is.](/images/tokyo/fuchu/8a9048e09.jpg) [Bathroom] For livable dwelling at the location necessary really what you need, Pursue a simple space that is not too much decoration. Support a comfortable living performance that has been subjected to in consideration to safety and convenience equipment ・ Specification is. ![Bathing-wash room. [Slide shower bar] The height of the shower ・ Angle has installed an adjustable slide bar.](/images/tokyo/fuchu/8a9048e10.jpg) [Slide shower bar] The height of the shower ・ Angle has installed an adjustable slide bar. ![Bathing-wash room. [Electric bathroom heater ventilation dryer] To dry out the laundry in a rainy day or at night, Installing a bathroom heating ventilation dryer. Cool breeze ・ Summer can also comfortably bathing winter in the warm air function.](/images/tokyo/fuchu/8a9048e11.jpg) [Electric bathroom heater ventilation dryer] To dry out the laundry in a rainy day or at night, Installing a bathroom heating ventilation dryer. Cool breeze ・ Summer can also comfortably bathing winter in the warm air function. ![Bathing-wash room. [Dressing room] And a convenient three-sided mirror and care to suit mirror easy to square type wash basin, Abundant storage. Specification is friendly at any time comfortably use family.](/images/tokyo/fuchu/8a9048e12.jpg) [Dressing room] And a convenient three-sided mirror and care to suit mirror easy to square type wash basin, Abundant storage. Specification is friendly at any time comfortably use family. ![Bathing-wash room. [Moveable type shower faucet] It is a movable type hose faucet part is extended. Switching of the water discharge can also be at the touch of a button.](/images/tokyo/fuchu/8a9048e13.jpg) [Moveable type shower faucet] It is a movable type hose faucet part is extended. Switching of the water discharge can also be at the touch of a button. ![Bathing-wash room. [Shower toilet] Including the hot water wash, It has adopted a multi-functional shower toilet equipped with a heating toilet seat.](/images/tokyo/fuchu/8a9048e14.jpg) [Shower toilet] Including the hot water wash, It has adopted a multi-functional shower toilet equipped with a heating toilet seat. ![Bathing-wash room. [Push drainage plug] It can be easily drained with only one push with the finger.](/images/tokyo/fuchu/8a9048e17.jpg) [Push drainage plug] It can be easily drained with only one push with the finger. ![Bathing-wash room. [Bathroom entrance] To reduce the floor step of the bathroom entrance, It gives due consideration to the safety.](/images/tokyo/fuchu/8a9048e18.jpg) [Bathroom entrance] To reduce the floor step of the bathroom entrance, It gives due consideration to the safety. Interior![Interior. [Bedroom 1] Each of the private rooms, living ・ In layout leading to the dining and direct, It was to cherish the community. Simple interior design timeless In consideration to the raw activity line.](/images/tokyo/fuchu/8a9048e19.jpg) [Bedroom 1] Each of the private rooms, living ・ In layout leading to the dining and direct, It was to cherish the community. Simple interior design timeless In consideration to the raw activity line. ![Interior. [Bedroom 2] Anticipation of the growth of children, Was also realize a highly universality to meet a comfortable space to the needs of any age.](/images/tokyo/fuchu/8a9048e20.jpg) [Bedroom 2] Anticipation of the growth of children, Was also realize a highly universality to meet a comfortable space to the needs of any age. Shared facilities![Shared facilities. [Exterior - Rendering] vertical ・ Decor dark gray and white monotone tile of dynamically emphasized out frame horizontal line, Simple and full of personality facade design. Without it buried in the town of landscape, I aimed a sharp presence in stylish to claim the dignity regal.](/images/tokyo/fuchu/8a9048f01.jpg) [Exterior - Rendering] vertical ・ Decor dark gray and white monotone tile of dynamically emphasized out frame horizontal line, Simple and full of personality facade design. Without it buried in the town of landscape, I aimed a sharp presence in stylish to claim the dignity regal. ![Shared facilities. [Entrance approach Rendering] Entrance approach was accompanied throughout the richness of nature. And asked for speedy time gently us healing and warmth of urban life. To examine every single material, Elaborate made to feel even beauty, Then gently escort the person to live.](/images/tokyo/fuchu/8a9048f02.jpg) [Entrance approach Rendering] Entrance approach was accompanied throughout the richness of nature. And asked for speedy time gently us healing and warmth of urban life. To examine every single material, Elaborate made to feel even beauty, Then gently escort the person to live. ![Shared facilities. [Entrance Hall Rendering] From ON to OFF, Entrance Hall to be a private prologue. With boasts a luxury, We aimed the space to be filled in peace. High-quality space that can feel until the tenderness in the dignified and stately. The appearance of sophistication and hospitality, For us gracefully welcomed visitors.](/images/tokyo/fuchu/8a9048f03.jpg) [Entrance Hall Rendering] From ON to OFF, Entrance Hall to be a private prologue. With boasts a luxury, We aimed the space to be filled in peace. High-quality space that can feel until the tenderness in the dignified and stately. The appearance of sophistication and hospitality, For us gracefully welcomed visitors. Security![Security. [24-hour remote security system (ALSOK)] Livelihood security system of 24 hours a day to protect the "San cradle Higashifuchu". Emergency warning device installed in each dwelling unit (such as a fire alarm) is, Direct connection to ALSOK guard center via the centralized management system of administrative office. Remote monitoring by camera 24 hours a day, At the time of occurrence of the abnormal state, The department will respond quickly of ALSOK in accordance with the contents of the alarm. (Conceptual diagram ・ Same specifications)](/images/tokyo/fuchu/8a9048f04.jpg) [24-hour remote security system (ALSOK)] Livelihood security system of 24 hours a day to protect the "San cradle Higashifuchu". Emergency warning device installed in each dwelling unit (such as a fire alarm) is, Direct connection to ALSOK guard center via the centralized management system of administrative office. Remote monitoring by camera 24 hours a day, At the time of occurrence of the abnormal state, The department will respond quickly of ALSOK in accordance with the contents of the alarm. (Conceptual diagram ・ Same specifications) ![Security. [Kara - Hands-free intercom and auto lock system with monitor] After checking the entrance visitors in a room of the intercom monitor, It is safe because it unlocks the automatic door. (Conceptual diagram ・ Same specifications)](/images/tokyo/fuchu/8a9048f05.jpg) [Kara - Hands-free intercom and auto lock system with monitor] After checking the entrance visitors in a room of the intercom monitor, It is safe because it unlocks the automatic door. (Conceptual diagram ・ Same specifications) ![Security. [Dimple cylinder key] Excellent in crime prevention, Effective as picking measures. Key, Operation since the insertion direction free reversible is also very smooth. (Conceptual diagram ・ Same specifications)](/images/tokyo/fuchu/8a9048f06.jpg) [Dimple cylinder key] Excellent in crime prevention, Effective as picking measures. Key, Operation since the insertion direction free reversible is also very smooth. (Conceptual diagram ・ Same specifications) ![Security. [Security cameras (lease)] Four installed the security cameras of the 24-hour operation at the beginning shared space the entrance. Intimidation effect, There is also a crime prevention effect. (Same specifications)](/images/tokyo/fuchu/8a9048f07.jpg) [Security cameras (lease)] Four installed the security cameras of the 24-hour operation at the beginning shared space the entrance. Intimidation effect, There is also a crime prevention effect. (Same specifications) ![Security. [Sickle dead lock] To lock, It has adopted a strong sickle dead lock to pry open the bar, etc.. (Same specifications)](/images/tokyo/fuchu/8a9048f08.jpg) [Sickle dead lock] To lock, It has adopted a strong sickle dead lock to pry open the bar, etc.. (Same specifications) ![Security. [Crime prevention type thumb turn] Crime prevention type thumb turn is, The modus operandi of the thumb once, It has become the unlocking difficult mechanism. (Same specifications)](/images/tokyo/fuchu/8a9048f09.jpg) [Crime prevention type thumb turn] Crime prevention type thumb turn is, The modus operandi of the thumb once, It has become the unlocking difficult mechanism. (Same specifications) Building structure![Building structure. [Slab thickness of about 200mm & double bed + double ceiling] Slab thickness of about 200mm and (except for the top floor ceiling slab), Western-style ceiling of some of the air layer between the slab double ceiling, It is a double floor structure of the flooring material. (Conceptual diagram)](/images/tokyo/fuchu/8a9048f10.gif) [Slab thickness of about 200mm & double bed + double ceiling] Slab thickness of about 200mm and (except for the top floor ceiling slab), Western-style ceiling of some of the air layer between the slab double ceiling, It is a double floor structure of the flooring material. (Conceptual diagram) ![Building structure. [Thermal insulation material] The wall facing the outdoors, Under the floor slab of the lowest floor dwelling unit, The top floor ceiling slab on such, The entire building has a thermal insulation measures. Outside of the roof slab part, Polystyrene foam to the lowest floor slab, On the inner insulation of the outer wall part, It has adopted a foamed rigid urethane foam insulation material of about 25mm. (Conceptual diagram)](/images/tokyo/fuchu/8a9048f11.gif) [Thermal insulation material] The wall facing the outdoors, Under the floor slab of the lowest floor dwelling unit, The top floor ceiling slab on such, The entire building has a thermal insulation measures. Outside of the roof slab part, Polystyrene foam to the lowest floor slab, On the inner insulation of the outer wall part, It has adopted a foamed rigid urethane foam insulation material of about 25mm. (Conceptual diagram) ![Building structure. [Basic structure (earth drill method)] Basic structure is the site construction pile to use 16 by the earth drill method, Was sufficiently mixed in the stable support layer has been supporting the building. (Conceptual diagram)](/images/tokyo/fuchu/8a9048f12.gif) [Basic structure (earth drill method)] Basic structure is the site construction pile to use 16 by the earth drill method, Was sufficiently mixed in the stable support layer has been supporting the building. (Conceptual diagram) ![Building structure. [Outer wall cross-sectional view] In outer wall was put a tile (some spray) to the precursor of greater than or equal to about 150mm structure, We consider the thermal effect put the heat insulating material in plasterboard inside. (Conceptual diagram)](/images/tokyo/fuchu/8a9048f13.gif) [Outer wall cross-sectional view] In outer wall was put a tile (some spray) to the precursor of greater than or equal to about 150mm structure, We consider the thermal effect put the heat insulating material in plasterboard inside. (Conceptual diagram) ![Building structure. [Tosakaikabe sectional view] Tosakaikabe is, On top of the concrete wall (about 180mm), It has adopted a construction method that put a plastic cloth. (Conceptual diagram)](/images/tokyo/fuchu/8a9048f14.gif) [Tosakaikabe sectional view] Tosakaikabe is, On top of the concrete wall (about 180mm), It has adopted a construction method that put a plastic cloth. (Conceptual diagram) ![Building structure. [Entrance door with earthquake-resistant frame] Even if the frame is deformed in the event of an earthquake, The hard seismic frame opening and closing function is impaired in the door you have a standard specification. (Conceptual diagram)](/images/tokyo/fuchu/8a9048f15.gif) [Entrance door with earthquake-resistant frame] Even if the frame is deformed in the event of an earthquake, The hard seismic frame opening and closing function is impaired in the door you have a standard specification. (Conceptual diagram) Other![Other. [Wall-through mailbox] E-mail box from the inside of the auto-lock can receive mail. It is unnecessary and out of troublesome door. (Conceptual diagram)](/images/tokyo/fuchu/8a9048f18.gif) [Wall-through mailbox] E-mail box from the inside of the auto-lock can receive mail. It is unnecessary and out of troublesome door. (Conceptual diagram) ![Other. [Pets live Allowed] This apartment to be able to live as a member of the family pet. Also we have established a convenient pet foot washing place. ※ Pet type and size, There are a number such as the management contract of the constraints. (The photograph is an example of a pet frog)](/images/tokyo/fuchu/8a9048f17.jpg) [Pets live Allowed] This apartment to be able to live as a member of the family pet. Also we have established a convenient pet foot washing place. ※ Pet type and size, There are a number such as the management contract of the constraints. (The photograph is an example of a pet frog) ![Other. [Low-formaldehyde specification] Health care of the family, such as sick building syndrome. It has adopted a specification that suppresses the generation of harmful formaldehyde to cross of adhesive. (Same specifications)](/images/tokyo/fuchu/8a9048f19.jpg) [Low-formaldehyde specification] Health care of the family, such as sick building syndrome. It has adopted a specification that suppresses the generation of harmful formaldehyde to cross of adhesive. (Same specifications) ![Other. [Delivery Box (lease)] Even if it is use of absence or when a sudden go out, You can store received in the delivery box. Without worrying about the time, You can go out with confidence. (Same specifications)](/images/tokyo/fuchu/8a9048f16.jpg) [Delivery Box (lease)] Even if it is use of absence or when a sudden go out, You can store received in the delivery box. Without worrying about the time, You can go out with confidence. (Same specifications) ![Other. [J: COM of CATV service] J: pre-wiring the COM of CATV line. Sport, Movie, music, hobby, You can see specialty channels such as educated. ※ It requires a separate contract ※ For more information please contact the person in charge.](/images/tokyo/fuchu/8a9048f20.gif) [J: COM of CATV service] J: pre-wiring the COM of CATV line. Sport, Movie, music, hobby, You can see specialty channels such as educated. ※ It requires a separate contract ※ For more information please contact the person in charge. Surrounding environment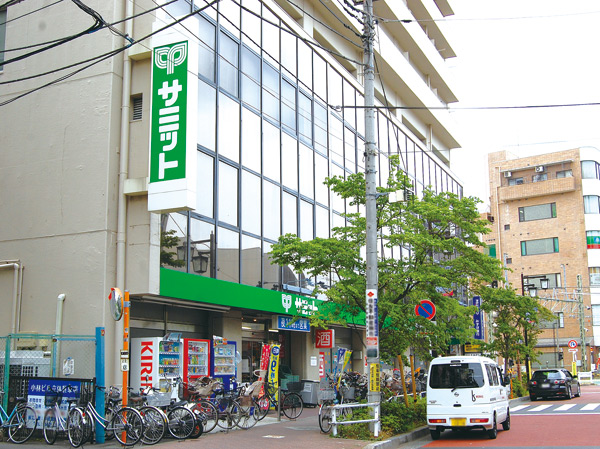 Summit Higashifuchu store (about 300m / 4-minute walk) ※ Less than, Surrounding environment photo July 2013 shooting 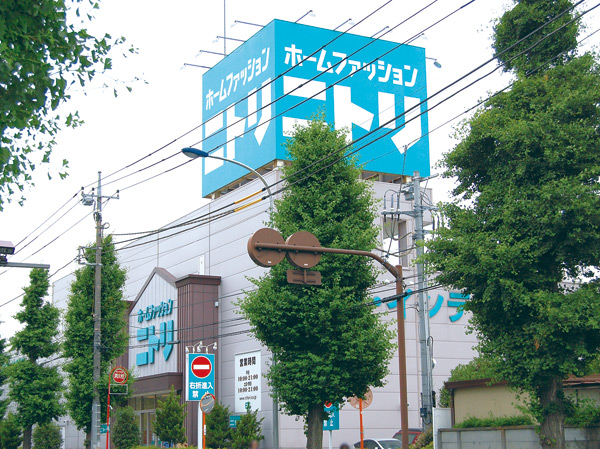 Nitori (about 700m / A 9-minute walk) 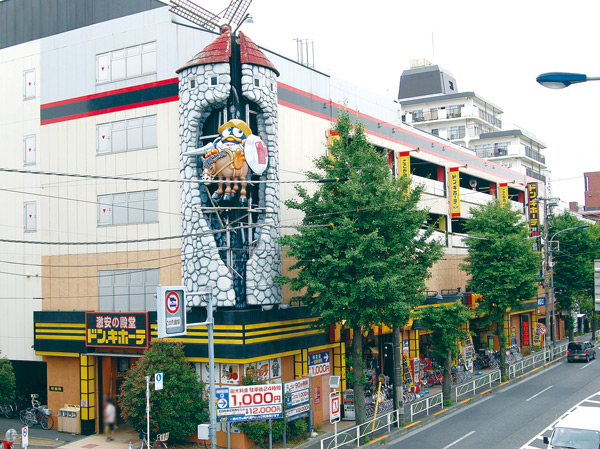 Don ・ Quixote (about 430m / 6-minute walk) 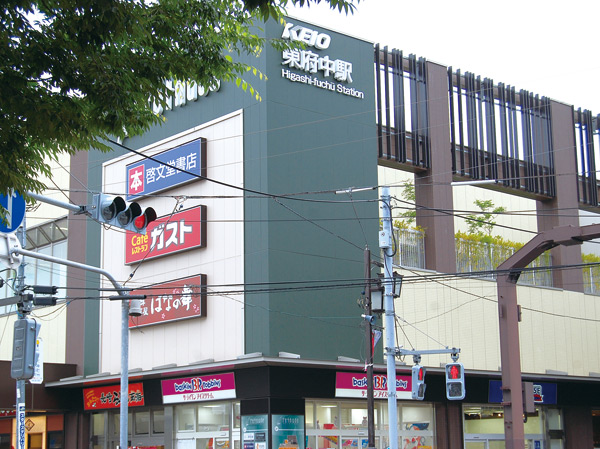 Keio Ritonado Higashifuchu (about 300m / 4-minute walk) 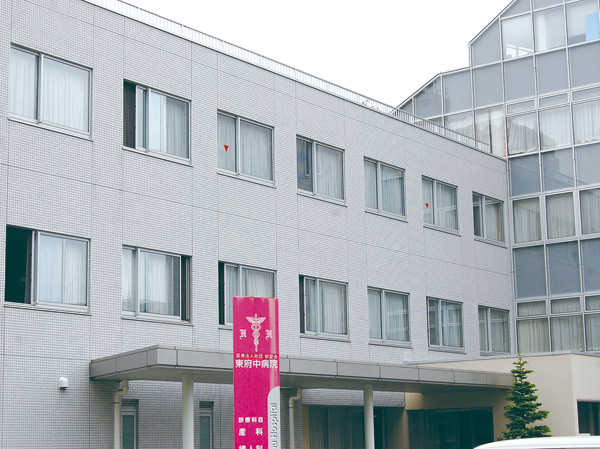 Higashifuchu hospital (about 80m / 1-minute walk) 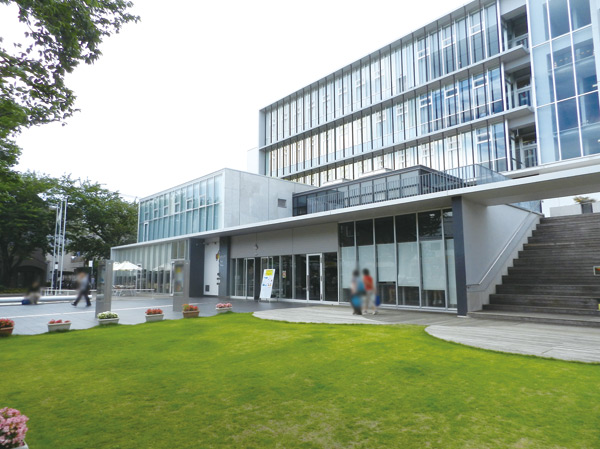 Lumiere Fuchu (about 1350m / Bike about 6 minutes) 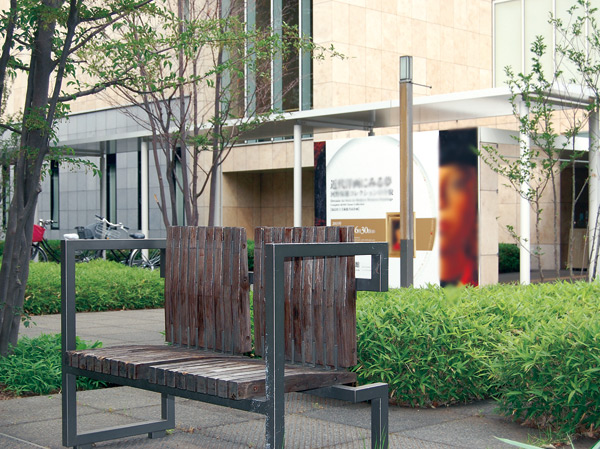 Fuchu Art Museum (about 980m / Bicycle about 4 minutes) 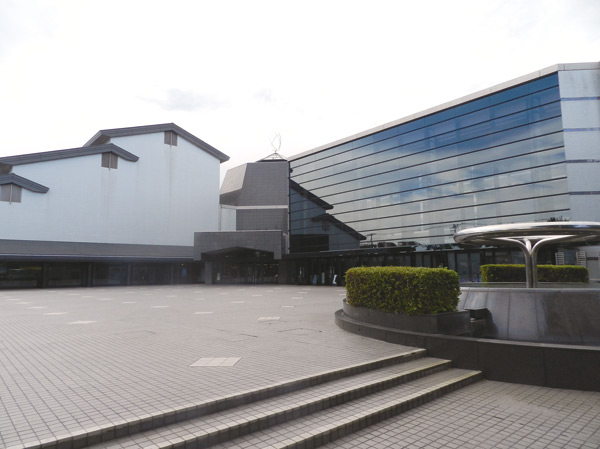 Fuchu no Mori Arts Theater (about 240m / Bicycle about 1 minute) 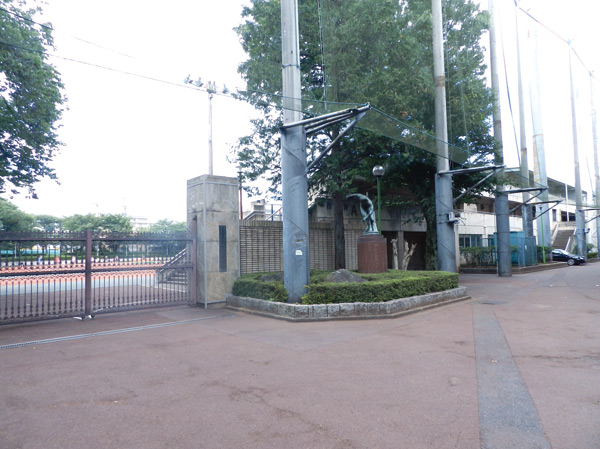 Citizen athletics stadium (about 2200m / Bicycle about 9 minutes) 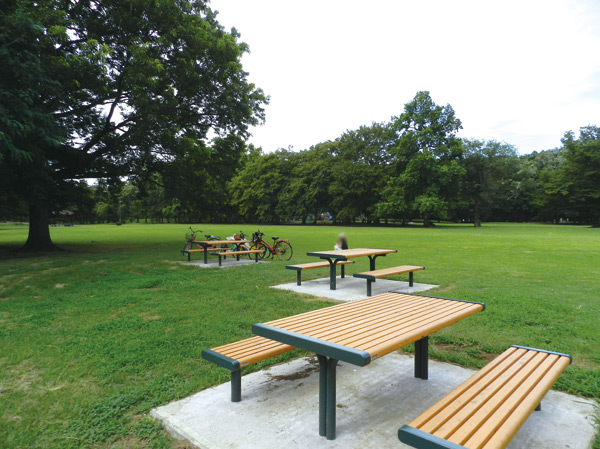 Metropolitan Nogawa park (about 3400m / Bicycle about 14 minutes) 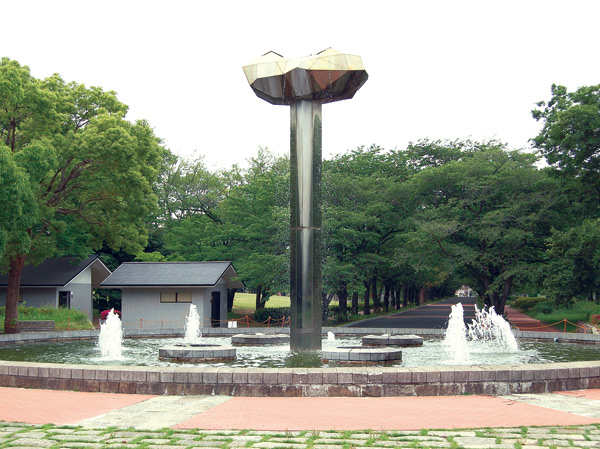 Fuchu Forest Park (about 370m / Bicycle about 2 minutes) 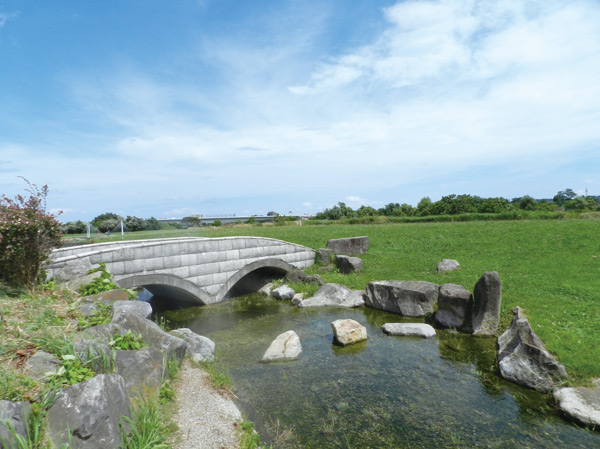 Tama River Water Park (about 2400m / Bicycle about 10 minutes) 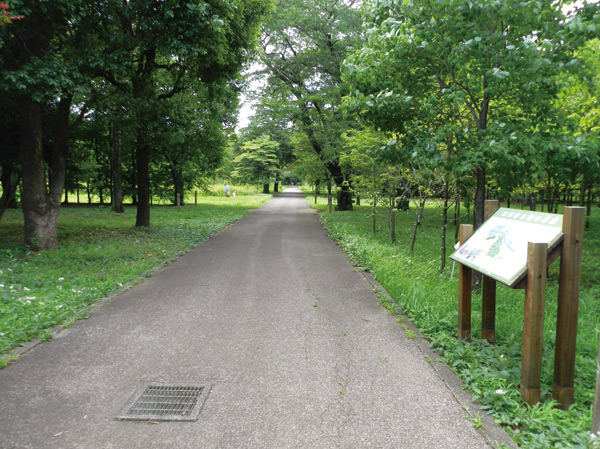 Musashino Forest Park (about 3500m / Bicycle about 14 minutes) 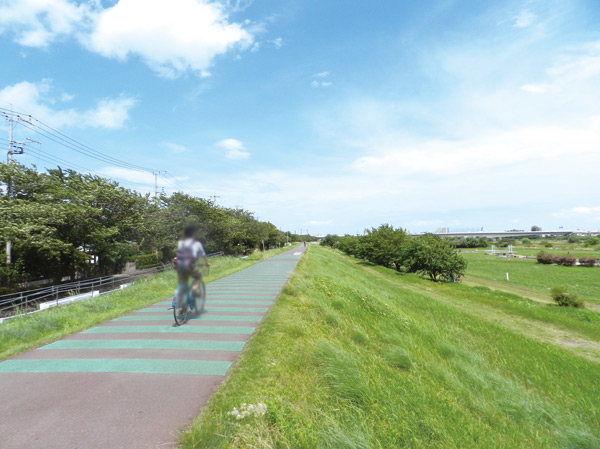 Tama River green space (about 2400m / Bicycle about 10 minutes) Location | ||||||||||||||||||||||||||||||||||||||||||||||||||||||||||||||||||||||||||||||||||||||||||||||||||||||