Investing in Japanese real estate
New Apartments » Kanto » Tokyo » Hachioji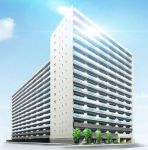 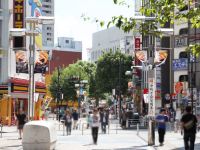
Buildings and facilities![Buildings and facilities. [Father de design engrave sophisticated noble look] Yet sharp design feel the flavor of the city familiar, Open appearance design in harmony with the green of the surrounding area have been realized. (Exterior view) ※ Rendering of the web is one that caused draw based on the drawings of the planning stage, In fact a slightly different. Also, We have omitted details and equipment, etc. of shape.](/images/tokyo/hachioji/d218a7s01.jpg) [Father de design engrave sophisticated noble look] Yet sharp design feel the flavor of the city familiar, Open appearance design in harmony with the green of the surrounding area have been realized. (Exterior view) ※ Rendering of the web is one that caused draw based on the drawings of the planning stage, In fact a slightly different. Also, We have omitted details and equipment, etc. of shape. Surrounding environment![Surrounding environment. [Station approach also comfortable, Also commute to direct to the city] JR "Hachioji" from the station to the local safe approach in the flat through a large-scale shopping street of the pedestrian-only road "Yurodo". Fresh food stores and drugstores, Eaves shops to help the lives of even about 71 stores, such as clothing store, The shopping district is bustling vibrant daily. Also, Also opens a variety of events throughout the year. (West radiation shopping street Yurodo / About 140m ・ A 2-minute walk)](/images/tokyo/hachioji/d218a7s02.jpg) [Station approach also comfortable, Also commute to direct to the city] JR "Hachioji" from the station to the local safe approach in the flat through a large-scale shopping street of the pedestrian-only road "Yurodo". Fresh food stores and drugstores, Eaves shops to help the lives of even about 71 stores, such as clothing store, The shopping district is bustling vibrant daily. Also, Also opens a variety of events throughout the year. (West radiation shopping street Yurodo / About 140m ・ A 2-minute walk) ![Surrounding environment. [Bustling and convenient JR "Hachioji" around the station] A variety of large-scale commercial facilities is gathered in the surrounding JR "Hachioji" Station North, It is very convenient daily shopping. The newly born "Seleo Hachioji North Hall" is, In addition to the Tama district's largest food department, 200 is a large station building to enter more than a variety of shop store. (Photo, Hachioji Tokyu Square / About 640m ・ An 8-minute walk)](/images/tokyo/hachioji/d218a7s05.jpg) [Bustling and convenient JR "Hachioji" around the station] A variety of large-scale commercial facilities is gathered in the surrounding JR "Hachioji" Station North, It is very convenient daily shopping. The newly born "Seleo Hachioji North Hall" is, In addition to the Tama district's largest food department, 200 is a large station building to enter more than a variety of shop store. (Photo, Hachioji Tokyu Square / About 640m ・ An 8-minute walk) ![Surrounding environment. [Bustling and convenient "Keio Hachioji" around the station] Necessities of life as well as every day of shopping, Shopping centers to fashion and miscellaneous goods are aligned "Keio Hachioji Shopping Center" (about 1020m ・ Walk 13 minutes).](/images/tokyo/hachioji/d218a7s04.jpg) [Bustling and convenient "Keio Hachioji" around the station] Necessities of life as well as every day of shopping, Shopping centers to fashion and miscellaneous goods are aligned "Keio Hachioji Shopping Center" (about 1020m ・ Walk 13 minutes). ![Surrounding environment. [School also safe ・ safety] To "Hachioji first elementary school," "Hachioji fifth junior high school" is, You can attend school without passing through the car of heavy traffic boulevard. Heisei celebrated its 140 anniversary in 24 years to the "first elementary school" is, Just a 5-minute walk. (About 370m ・ A 5-minute walk)](/images/tokyo/hachioji/d218a7s03.jpg) [School also safe ・ safety] To "Hachioji first elementary school," "Hachioji fifth junior high school" is, You can attend school without passing through the car of heavy traffic boulevard. Heisei celebrated its 140 anniversary in 24 years to the "first elementary school" is, Just a 5-minute walk. (About 370m ・ A 5-minute walk) ![Surrounding environment. [Child-rearing environment of peace of mind] The peripheral local, Lush park ・ There is a river, You can enjoy nature in the family. In Fuji forest park has hosted a variety of events over the four seasons, Cherry Blossom Festival to admire the cherry blossoms in full bloom in the spring, Satsuki Exhibition, In the summer fireworks, etc., Crowded with many people. The site, There is also a Futsal Court. (About 1330m ・ 17 minutes walk)](/images/tokyo/hachioji/d218a7s06.jpg) [Child-rearing environment of peace of mind] The peripheral local, Lush park ・ There is a river, You can enjoy nature in the family. In Fuji forest park has hosted a variety of events over the four seasons, Cherry Blossom Festival to admire the cherry blossoms in full bloom in the spring, Satsuki Exhibition, In the summer fireworks, etc., Crowded with many people. The site, There is also a Futsal Court. (About 1330m ・ 17 minutes walk) Living![Living. [living ・ dining] Full of natural comfort refined living ・ dining.](/images/tokyo/hachioji/d218a7e01.jpg) [living ・ dining] Full of natural comfort refined living ・ dining. ![Living. [living ・ dining] ※ Published photograph of furniture was taken the model room (80I type) (March 2013) ・ Furniture etc. option specification is not included in the sale price.](/images/tokyo/hachioji/d218a7e02.jpg) [living ・ dining] ※ Published photograph of furniture was taken the model room (80I type) (March 2013) ・ Furniture etc. option specification is not included in the sale price. 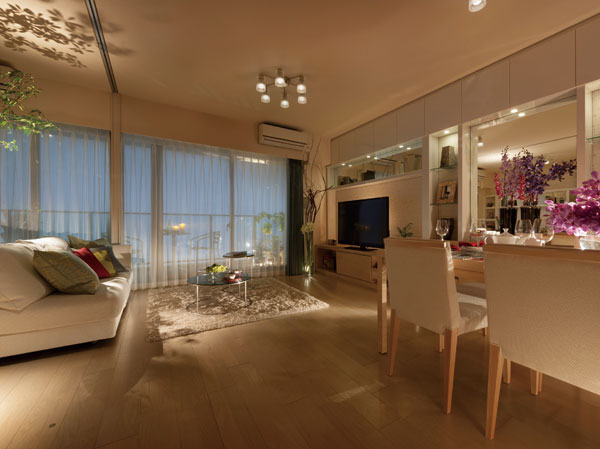 living ・ dining Kitchen![Kitchen. [kitchen] Fine livability to flexibly cope with a variety of lifestyle.](/images/tokyo/hachioji/d218a7e04.jpg) [kitchen] Fine livability to flexibly cope with a variety of lifestyle. ![Kitchen. [Face-to-face counter] Kitchen has adopted a face-to-face counter of depth up to about 350mm. Or temporarily placed the dishes before serving, Or decorate a flower, You can use a variety of applications. Less likely water is scattering because there is a difference in level between the sink and the counter. In addition, since face-to-face type, Guests can also enjoy a reunion with family members while the housework.](/images/tokyo/hachioji/d218a7e05.jpg) [Face-to-face counter] Kitchen has adopted a face-to-face counter of depth up to about 350mm. Or temporarily placed the dishes before serving, Or decorate a flower, You can use a variety of applications. Less likely water is scattering because there is a difference in level between the sink and the counter. In addition, since face-to-face type, Guests can also enjoy a reunion with family members while the housework. ![Kitchen. [Garbage disposer] The garbage, This is a system that can be quickly crushed processing in the kitchen. Garbage that has been crushed by the disposer of each dwelling unit from then purified in wastewater treatment equipment dedicated, Since the drainage, It can also reduce the load on the environment. ※ There is also a thing that can not be part of the process.](/images/tokyo/hachioji/d218a7e06.jpg) [Garbage disposer] The garbage, This is a system that can be quickly crushed processing in the kitchen. Garbage that has been crushed by the disposer of each dwelling unit from then purified in wastewater treatment equipment dedicated, Since the drainage, It can also reduce the load on the environment. ※ There is also a thing that can not be part of the process. ![Kitchen. [Single lever faucet] The amount of water in the lever operation one, Installing the temperature adjustable single-lever faucet.](/images/tokyo/hachioji/d218a7e07.jpg) [Single lever faucet] The amount of water in the lever operation one, Installing the temperature adjustable single-lever faucet. ![Kitchen. [Slide storage] Storage of system kitchens, It can be effectively utilized in the prone cabinet in a dead space, It has adopted a sliding storage.](/images/tokyo/hachioji/d218a7e08.jpg) [Slide storage] Storage of system kitchens, It can be effectively utilized in the prone cabinet in a dead space, It has adopted a sliding storage. Bathing-wash room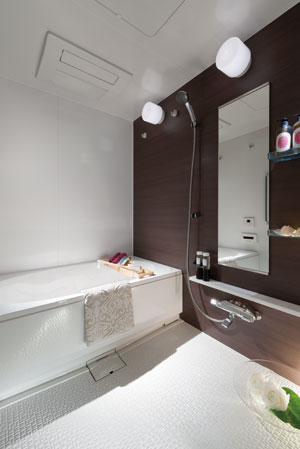 Bathroom ![Bathing-wash room. [TES-type bathroom heater dryer] Tokyo Gas TES type bathroom heater dryer and ventilation in the bathroom, It reduces the occurrence of mold. further, What is useful to dry out the laundry on a rainy day in the drying function.](/images/tokyo/hachioji/d218a7e10.jpg) [TES-type bathroom heater dryer] Tokyo Gas TES type bathroom heater dryer and ventilation in the bathroom, It reduces the occurrence of mold. further, What is useful to dry out the laundry on a rainy day in the drying function. ![Bathing-wash room. [Full Otobasu system] Hot water tension to the bathtub, Reheating, This is a system that can be automatically operated by a single switch to keep warm.](/images/tokyo/hachioji/d218a7e11.gif) [Full Otobasu system] Hot water tension to the bathtub, Reheating, This is a system that can be automatically operated by a single switch to keep warm. ![Bathing-wash room. [Mist sauna] Unlike dry sauna, Mist sauna is low temperature ・ Relax and you can enjoy without stuffy with high humidity. When you can not bathtub bathing, Even when you want to quickly bathing late at night or early in the morning, You can easily feel in a short period of time the warmth and relaxing effects, such as to realize in if mist bath tub bathing. further, Moisturizing skin, sweating, We can also expect effects such as promoting blood circulation.](/images/tokyo/hachioji/d218a7e12.gif) [Mist sauna] Unlike dry sauna, Mist sauna is low temperature ・ Relax and you can enjoy without stuffy with high humidity. When you can not bathtub bathing, Even when you want to quickly bathing late at night or early in the morning, You can easily feel in a short period of time the warmth and relaxing effects, such as to realize in if mist bath tub bathing. further, Moisturizing skin, sweating, We can also expect effects such as promoting blood circulation. 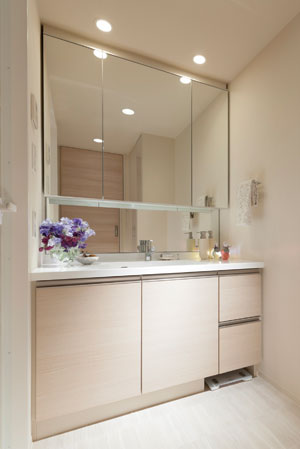 bathroom ![Bathing-wash room. [Water-saving low tank toilet] Adopting the cleaning water consumption is less low tank toilet. Water-saving is made to the reduction of CO2 emissions, Friendly specifications also an environmental perspective in economic.](/images/tokyo/hachioji/d218a7e14.jpg) [Water-saving low tank toilet] Adopting the cleaning water consumption is less low tank toilet. Water-saving is made to the reduction of CO2 emissions, Friendly specifications also an environmental perspective in economic. Receipt![Receipt. [Thor type footwear input] The entrance, Has established a footwear input of tall type there is a height of up to ceiling near. A number of footwear, of course, Until the boots and umbrella, You can clean storage.](/images/tokyo/hachioji/d218a7e15.jpg) [Thor type footwear input] The entrance, Has established a footwear input of tall type there is a height of up to ceiling near. A number of footwear, of course, Until the boots and umbrella, You can clean storage. ![Receipt. [Walk-through closet] By providing the entrance to the two locations of the living room and the hallway, It adopted a walk-through closet that achieves a more easy-to-use flow line. Even immediately after breakfast and after housework, Since directly from the hallway closet is available, You can change of clothes smoothly. Size of the room is, Also to enable efficient storage. ※ 70B1, 70B1g, 70B2, 70B2g, 80G, 80H, 80I, 80J, 80K type only.](/images/tokyo/hachioji/d218a7e16.jpg) [Walk-through closet] By providing the entrance to the two locations of the living room and the hallway, It adopted a walk-through closet that achieves a more easy-to-use flow line. Even immediately after breakfast and after housework, Since directly from the hallway closet is available, You can change of clothes smoothly. Size of the room is, Also to enable efficient storage. ※ 70B1, 70B1g, 70B2, 70B2g, 80G, 80H, 80I, 80J, 80K type only. ![Receipt. [Storeroom] Sports such as golf bags and skis ・ From outdoor goods, Until the season of life supplies, Also it can be stored large volume. ※ 70C, 70Cg, 80I type only](/images/tokyo/hachioji/d218a7e17.jpg) [Storeroom] Sports such as golf bags and skis ・ From outdoor goods, Until the season of life supplies, Also it can be stored large volume. ※ 70C, 70Cg, 80I type only Interior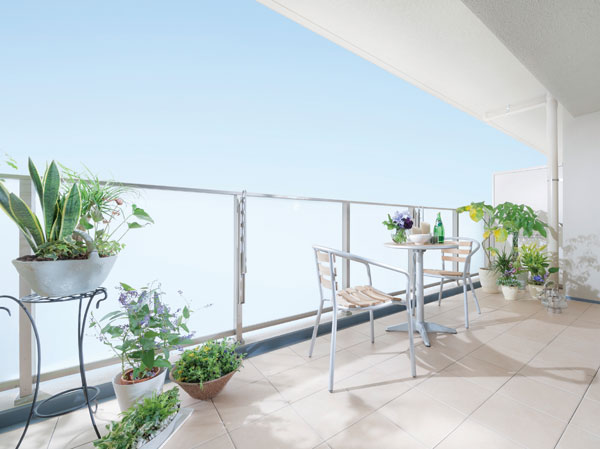 Balcony 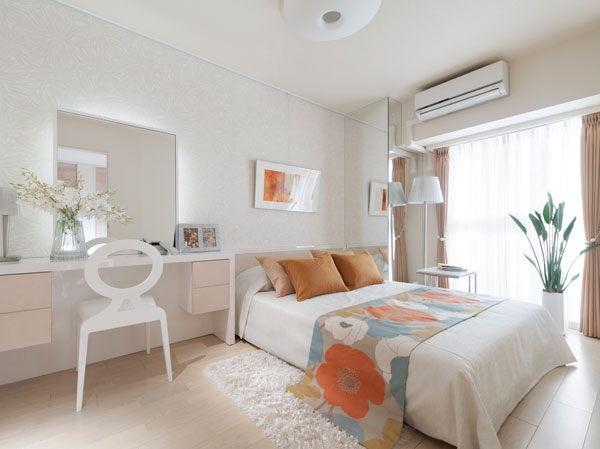 bedroom 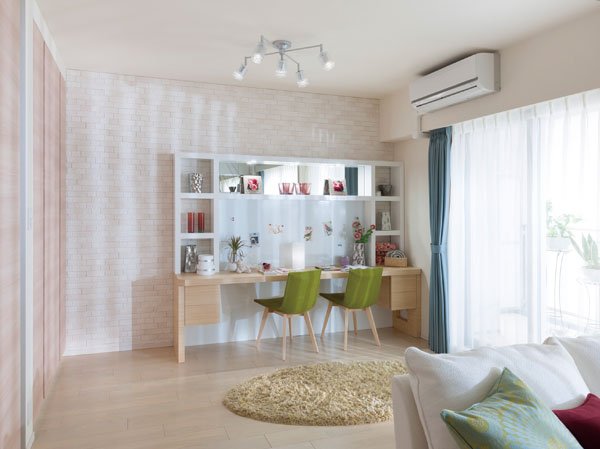 (Shared facilities ・ Common utility ・ Pet facility ・ Variety of services ・ Security ・ Earthquake countermeasures ・ Disaster-prevention measures ・ Building structure ・ Such as the characteristics of the building) Shared facilities![Shared facilities. [High-quality appearance design glass handrail shine in sunshine sparkling] Cool modern facade design with a bright and sparkling glass handrail and white in response to the light to keynote, Creating a delicate and elegant appearance. The first floor foundation unit that was conscious of the eyes of the coming and going people, We worked harmony with the surrounding uses a ground color of the tile and glass. Yet sharp design feel the flavor of the city familiar, Open appearance design in harmony with the green around was realized. (Rendering)](/images/tokyo/hachioji/d218a7f01.jpg) [High-quality appearance design glass handrail shine in sunshine sparkling] Cool modern facade design with a bright and sparkling glass handrail and white in response to the light to keynote, Creating a delicate and elegant appearance. The first floor foundation unit that was conscious of the eyes of the coming and going people, We worked harmony with the surrounding uses a ground color of the tile and glass. Yet sharp design feel the flavor of the city familiar, Open appearance design in harmony with the green around was realized. (Rendering) ![Shared facilities. [Simple entrance boasts a universal space beauty] Entrance of the "mid-Place Hachioji" is, Using modern materials such as metal and glass to keynote the white, etc., Adopt a minimalist design to find the simple and refined beauty. further, To express the warmth of the house in the design of the external structure and green spaces, Creating the appearance that emphasize contrast the presence of the building. Was aimed at universal design boasts no beauty be changed forever. (Rendering)](/images/tokyo/hachioji/d218a7f02.jpg) [Simple entrance boasts a universal space beauty] Entrance of the "mid-Place Hachioji" is, Using modern materials such as metal and glass to keynote the white, etc., Adopt a minimalist design to find the simple and refined beauty. further, To express the warmth of the house in the design of the external structure and green spaces, Creating the appearance that emphasize contrast the presence of the building. Was aimed at universal design boasts no beauty be changed forever. (Rendering) ![Shared facilities. [Entrance Hall flowing when modern and elegant ・ Lounge] Adopted a calm Materials, Foster a hotel-like atmosphere to produce a high-quality comfort. Niche and louver, Modern space that has been configured with Oriage ceiling, It will surely change in the elegant time a guest and relax moments. It has achieved a space that inspire pride in those who live. (Rendering)](/images/tokyo/hachioji/d218a7f03.jpg) [Entrance Hall flowing when modern and elegant ・ Lounge] Adopted a calm Materials, Foster a hotel-like atmosphere to produce a high-quality comfort. Niche and louver, Modern space that has been configured with Oriage ceiling, It will surely change in the elegant time a guest and relax moments. It has achieved a space that inspire pride in those who live. (Rendering) ![Shared facilities. [Kids Room] We established the kids room to play with confidence even on rainy days on site. Is a facility to support the families with the children grew up prime. (Rendering)](/images/tokyo/hachioji/d218a7f04.jpg) [Kids Room] We established the kids room to play with confidence even on rainy days on site. Is a facility to support the families with the children grew up prime. (Rendering) ![Shared facilities. [Guest rooms] It has established a guest room where you can spend a luxurious moments to our valued customers. Please use as a hospitality of the place of the person etc. and friends of relatives. (Rendering)](/images/tokyo/hachioji/d218a7f05.jpg) [Guest rooms] It has established a guest room where you can spend a luxurious moments to our valued customers. Please use as a hospitality of the place of the person etc. and friends of relatives. (Rendering) ![Shared facilities. [Party Room ・ Multipurpose room] Party room that can be used as a fun gatherings and events, such as a birthday party ・ We prepared a multipurpose room. As a space that memorable time of the family is born, You can feel free to use. (Rendering)](/images/tokyo/hachioji/d218a7f06.jpg) [Party Room ・ Multipurpose room] Party room that can be used as a fun gatherings and events, such as a birthday party ・ We prepared a multipurpose room. As a space that memorable time of the family is born, You can feel free to use. (Rendering) Security![Security. [Owl 24] With the introduction of the management system "Owl 24", Corresponding to the occurrence of trouble. If the various sensors senses the abnormality, Automatically reported to the "Owl 24 Center" in the online. Emergency contact to the relevant organizations, And the correspondence of such guards mobilized. (24-hour security system conceptual diagram)](/images/tokyo/hachioji/d218a7f07.gif) [Owl 24] With the introduction of the management system "Owl 24", Corresponding to the occurrence of trouble. If the various sensors senses the abnormality, Automatically reported to the "Owl 24 Center" in the online. Emergency contact to the relevant organizations, And the correspondence of such guards mobilized. (24-hour security system conceptual diagram) ![Security. [Auto-lock system] To strengthen the intrusion measures of a suspicious person, It has adopted an auto-lock system on the approach of the main visitor. Is the security system of the peace of mind that can be found in audio and video a visitor you are in the windbreak room by intercom with color monitor in the dwelling unit before you unlock the auto-lock. Also it comes with also recording function that can also check visitors at the time of your absence.](/images/tokyo/hachioji/d218a7f08.gif) [Auto-lock system] To strengthen the intrusion measures of a suspicious person, It has adopted an auto-lock system on the approach of the main visitor. Is the security system of the peace of mind that can be found in audio and video a visitor you are in the windbreak room by intercom with color monitor in the dwelling unit before you unlock the auto-lock. Also it comes with also recording function that can also check visitors at the time of your absence. ![Security. [Double auto door] Kazejo room ・ At the entrance of the entrance hall, Each was adopted auto door. Back and forth in a wheelchair Ya by combined with auto-lock system non-touch key, Way of holding a luggage can also be carried out smoothly.](/images/tokyo/hachioji/d218a7f09.gif) [Double auto door] Kazejo room ・ At the entrance of the entrance hall, Each was adopted auto door. Back and forth in a wheelchair Ya by combined with auto-lock system non-touch key, Way of holding a luggage can also be carried out smoothly. ![Security. [Progressive cylinder key] Entrance key of the dwelling unit is, It has adopted a progressive cylinder key of the reversible type with enhanced response to the incorrect tablet, such as picking.](/images/tokyo/hachioji/d218a7f10.gif) [Progressive cylinder key] Entrance key of the dwelling unit is, It has adopted a progressive cylinder key of the reversible type with enhanced response to the incorrect tablet, such as picking. ![Security. [Crime prevention thumb turn] Switch type crime prevention thumb that corresponds to the incorrect tablet would turn the thumb-turn put the tool on the inside of the door has been adopted (two units at the top and bottom). (Same specifications)](/images/tokyo/hachioji/d218a7f11.jpg) [Crime prevention thumb turn] Switch type crime prevention thumb that corresponds to the incorrect tablet would turn the thumb-turn put the tool on the inside of the door has been adopted (two units at the top and bottom). (Same specifications) ![Security. [Sickle dead bolt] Insert and bar between the frame and the door, As a countermeasure by deforming the door and the frame to the modus operandi of the pry unlocking with or remove the dead bolt received, It has adopted a sickle dead bolt Seridasu sickle of the bracket and locking the key to the front door.](/images/tokyo/hachioji/d218a7f12.jpg) [Sickle dead bolt] Insert and bar between the frame and the door, As a countermeasure by deforming the door and the frame to the modus operandi of the pry unlocking with or remove the dead bolt received, It has adopted a sickle dead bolt Seridasu sickle of the bracket and locking the key to the front door. Building structure![Building structure. [Pouring the 40 pieces of pile] To making high (ground) strength building, It is important to support firmly the building in the pile to reach up to strong support layer. In the "Mid-Place Hachioji", Underground about 16m ~ About 17m deeper, The N value of 50 or more of the firm ground we are supporting layer. (Piles), the "mid Place Hachioji", Cast-in-place steel concrete pile [Kui径 (shaft diameter) of about 1000mm ~ About 1500mm] It not implanted forty.](/images/tokyo/hachioji/d218a7f13.gif) [Pouring the 40 pieces of pile] To making high (ground) strength building, It is important to support firmly the building in the pile to reach up to strong support layer. In the "Mid-Place Hachioji", Underground about 16m ~ About 17m deeper, The N value of 50 or more of the firm ground we are supporting layer. (Piles), the "mid Place Hachioji", Cast-in-place steel concrete pile [Kui径 (shaft diameter) of about 1000mm ~ About 1500mm] It not implanted forty. ![Building structure. [Double reinforcement] Rebar seismic wall, It has adopted a double reinforcement which arranged the rebar to double in the concrete. To ensure high earthquake resistance than compared to a single reinforcement.](/images/tokyo/hachioji/d218a7f14.gif) [Double reinforcement] Rebar seismic wall, It has adopted a double reinforcement which arranged the rebar to double in the concrete. To ensure high earthquake resistance than compared to a single reinforcement. ![Building structure. [Welding closed girdle muscular] The main pillar portion was welded to the connecting portion of the band muscle, Adopted a welding closed girdle muscular. By ensuring stable strength by factory welding, To suppress the conceive out of the main reinforcement at the time of earthquake, It enhances the binding force of the concrete. ※ Except for the junction of the columns and beams.](/images/tokyo/hachioji/d218a7f15.gif) [Welding closed girdle muscular] The main pillar portion was welded to the connecting portion of the band muscle, Adopted a welding closed girdle muscular. By ensuring stable strength by factory welding, To suppress the conceive out of the main reinforcement at the time of earthquake, It enhances the binding force of the concrete. ※ Except for the junction of the columns and beams. ![Building structure. [Tokyo apartment environmental performance display] ※ For more information see "Housing term large Dictionary"](/images/tokyo/hachioji/d218a7f19.gif) [Tokyo apartment environmental performance display] ※ For more information see "Housing term large Dictionary" Other![Other. [Delivery Box] The luggage that arrived at the time of going out, To operate the box in a non-touch keys, You can receive at any time 24 hours. (Same specifications)](/images/tokyo/hachioji/d218a7f16.jpg) [Delivery Box] The luggage that arrived at the time of going out, To operate the box in a non-touch keys, You can receive at any time 24 hours. (Same specifications) ![Other. [Double-glazing] The opening of some dwelling unit, By providing an air layer between two sheets of glass, Adopt a multi-layered glass, which has also been observed energy-saving effect and exhibit high thermal insulation properties. Also it reduces the occurrence of condensation on the glass surface.](/images/tokyo/hachioji/d218a7f17.gif) [Double-glazing] The opening of some dwelling unit, By providing an air layer between two sheets of glass, Adopt a multi-layered glass, which has also been observed energy-saving effect and exhibit high thermal insulation properties. Also it reduces the occurrence of condensation on the glass surface. ![Other. [Management system of peace of mind] Every day from Monday to Sunday (year-end and New Year holidays of four days, Except for two days during the summer), Morning 8:00 AM ~ Until the night 7:00 PM, Life Manager 1 ~ 2 people correspond. (Conceptual diagram)](/images/tokyo/hachioji/d218a7f18.gif) [Management system of peace of mind] Every day from Monday to Sunday (year-end and New Year holidays of four days, Except for two days during the summer), Morning 8:00 AM ~ Until the night 7:00 PM, Life Manager 1 ~ 2 people correspond. (Conceptual diagram) Surrounding environment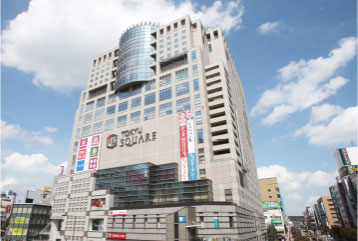 Hachioji Tokyu Square (about 640m ・ 8 min. Walk) is a shopping center with specialty shops are aligned fashionable about 70 stores so as to surround the atrium of a height of about 60m with a sense of openness. 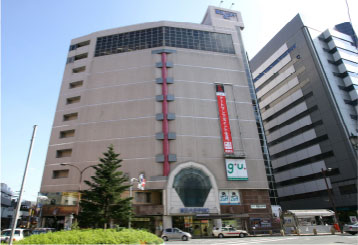 Keio Hachioji Shopping Center (about 1020m ・ Walk 13 minutes) daily necessities as well as every day of shopping, It is a shopping center to fashion and miscellaneous goods are aligned. 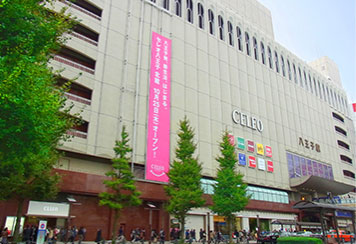 Seleo Hachioji North Hall (about 720m ・ 9 minute walk) newly was born JR "Hachioji" Station North of symbol. In addition to the Tama district largest food plaza, 200 is a large station building to enter more than a variety of shop store. 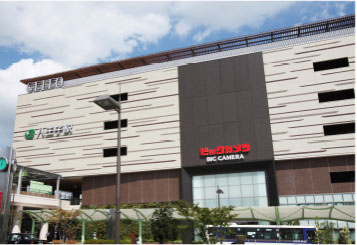 Seleo South Building Hachioji (about 640m ・ Ground 6th floor was a key tenant 8 minutes) new large electronics store walk ・ Underground second floor of the station building. It also contains a nursery school and school care facilities to 1F. 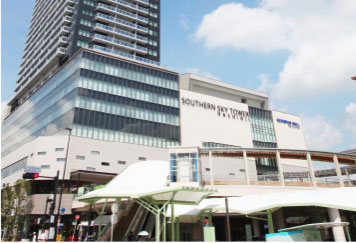 Southern Sky Tower (about 870m ・ Walk 11 minutes) JR "Hachioji" Station south exit of symbolic complex. Other supermarkets and eateries, Up to 2021 seats, About 10300 sq m and contains the "Olympus Hall Hachioji" of Tama district top class, It has become a hub of arts and culture of the region. 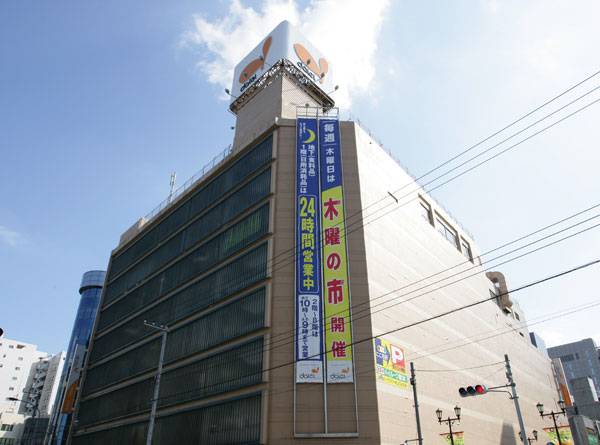 Daiei Hachioji (about 560m ・ 7 minutes walk) first floor food of the floor (24-hour underground year) coming home return deviation easy convenience of a 24-hour in from the train station, even a slow day. Assortment is also a lot convenient for day-to-day shopping. 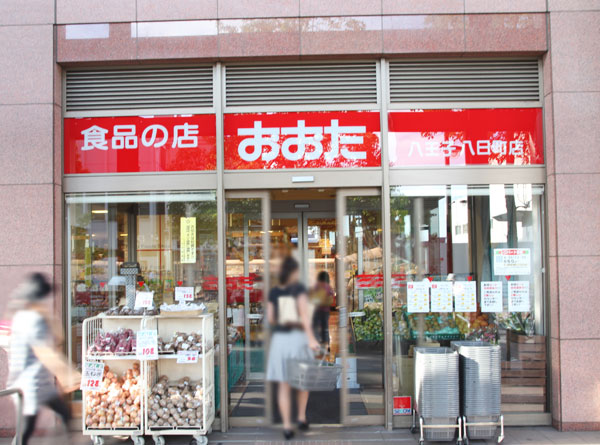 Food shop Ota on the 8th Street (about 110m ・ A 2-minute walk) 2-minute walk. If this closeness, So immediately go to shopping, Go home even if there is a heavy load, such as rice is Ease. 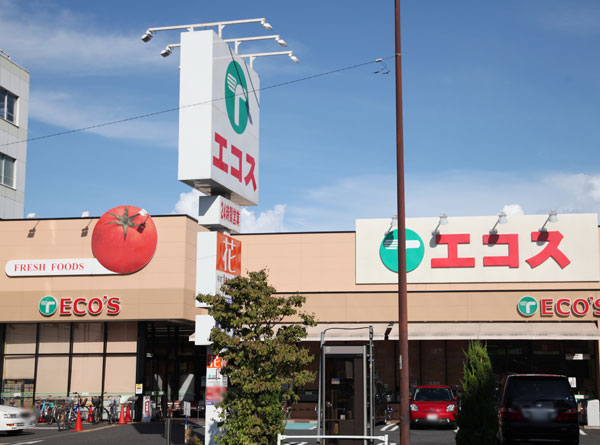 Ecos biparietal store (about 360m ・ 5 minutes) because it is open 24 hours a day walk, It is also useful to the steep shopping late at night. 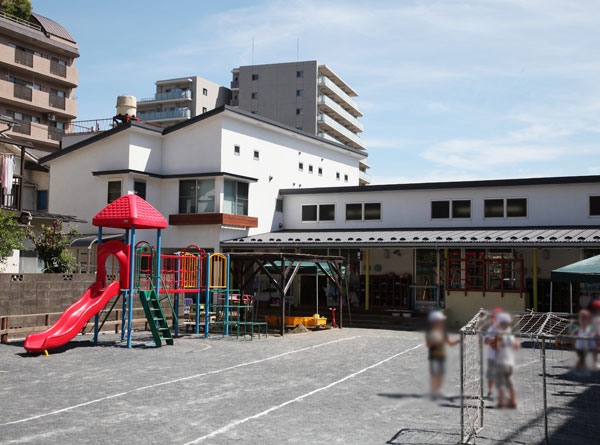 Anglican Hachioji kindergarten (about 790m ・ Marks the 100th year in 10 minutes), 2012. walk "Anglican Hachioji kindergarten". It aims to free childcare to watch each and every warm. 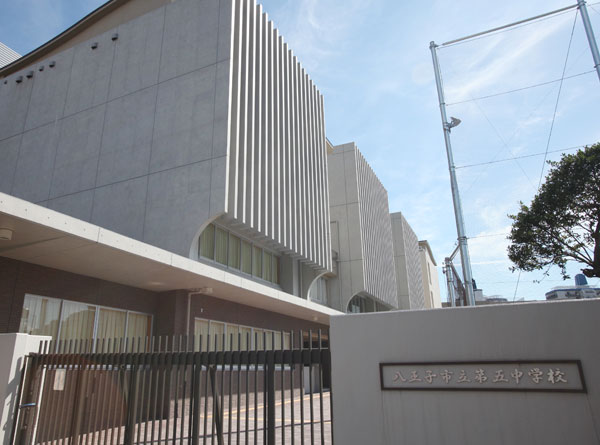 Fifth junior high school (about 1160m ・ Just finished the renovation in March 15 minutes) formed 24 years walk, Incorporating universal design, It has become a easy-to-use facility in the beautiful. 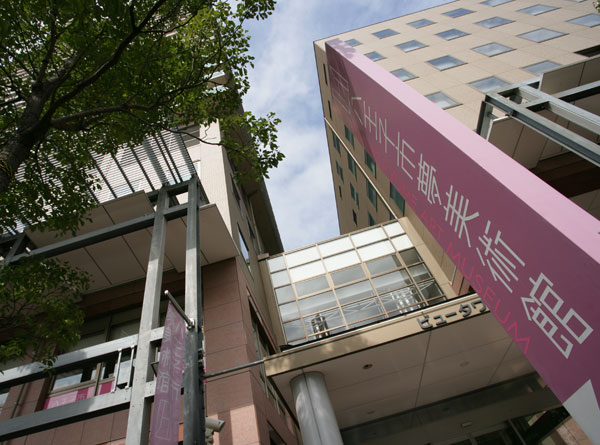 Hachioji Yume Art Museum (about 110m ・ A 2-minute walk) around the "mid Place Hachioji" is, Museum Ya There where art is a lot to reaching, It fosters a rich sensibility of children. 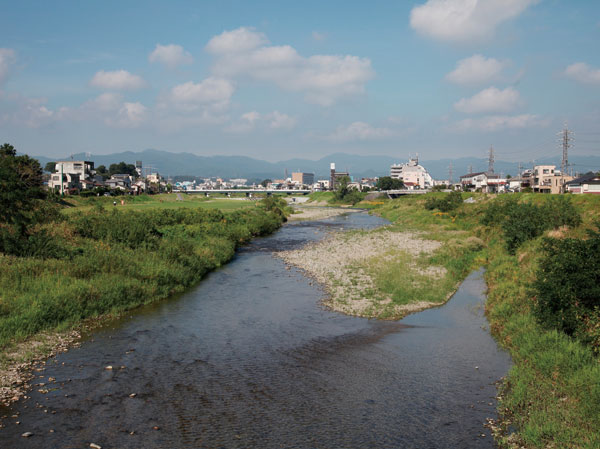 Asakawa (about 710m ・ Along with the walk 9 minutes) children, First-grade river that can swim in a river, such as catching loach and river crab "Asakawa". Every year in July, Race down the "Asakawa" in handmade raft will be carried out at about 11km to Bridge petting from Hachioji City Hall has become a summer scenery of Asakawa. 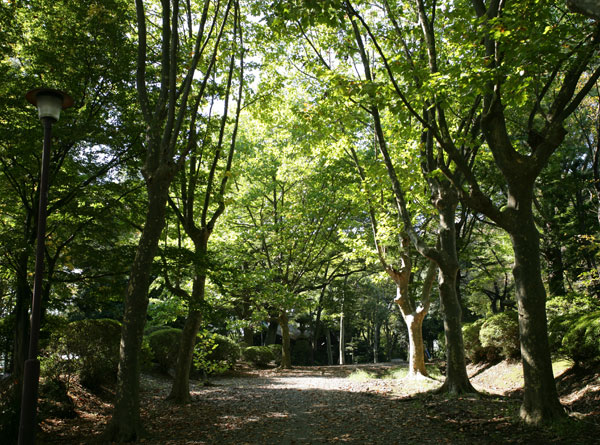 Fuji Forest Park (about 1330m ・ 17 minutes) 1896 walk (1896) opening of the park has been the city's oldest park. baseball Ground, Athletics stadium, gymnasium, Tennis court, Various sports facilities also provided, such as futsal field is available, Also in full glory is Hana large-flowered in the night sky as the venue of Hachioji fireworks in the summer. ※ Held the contents of the "Hachioji fireworks" is change ・ You might stop. 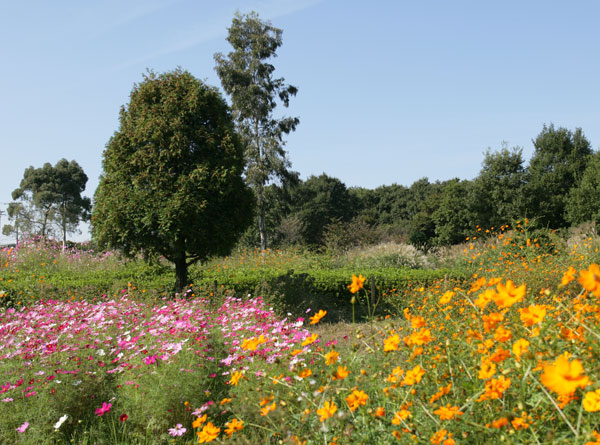 Komiya park (about 1380m ・ 18 minutes walk) and is surrounded by a beautiful green, Boasting a site area of approximately 250,000 sq m, The largest park in Hachioji city. The park, Wooded area Ya the former Musashino vestiges remain, Made of spring water "Benten Pond", There is a big time Kakemawareru grassland of square child, Can also observing nature, such as birds and insects, Also suitable for a holiday picnic. Floor: 4LD ・ K + WIC (walk-in closet), the occupied area: 81.45 sq m, Price: 44,800,000 yen (tentative)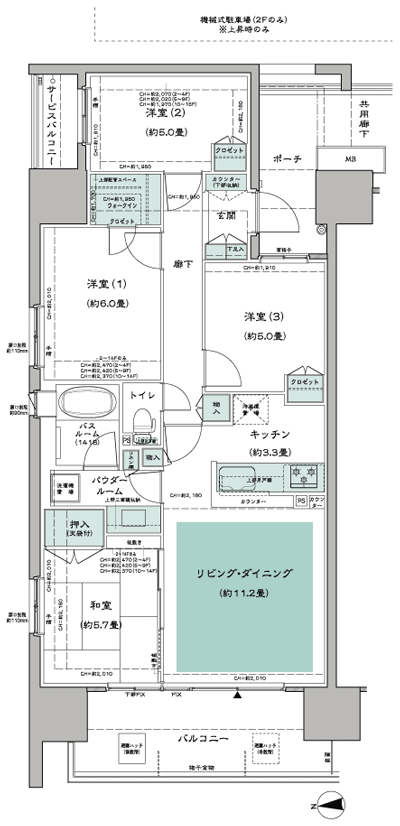 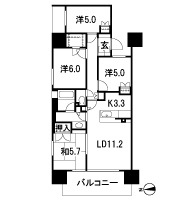 Floor: 3LD ・ K + WIC (walk-in closet), the occupied area: 67.71 sq m, Price: 27,800,000 yen (tentative)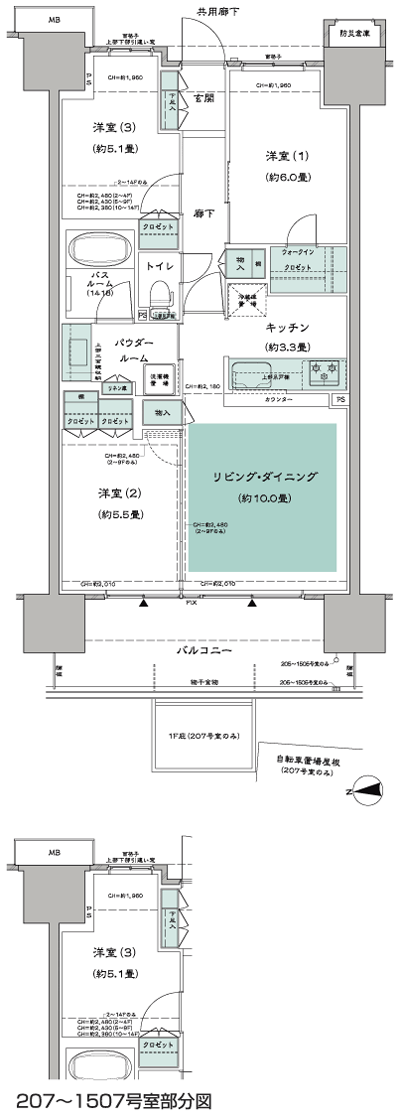 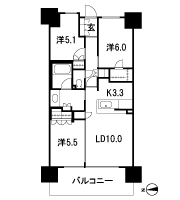 Floor: 3LD ・ K + N (storeroom) + 2WTC (walk-through closet), the occupied area: 75.09 sq m, Price: 36,800,000 yen (tentative)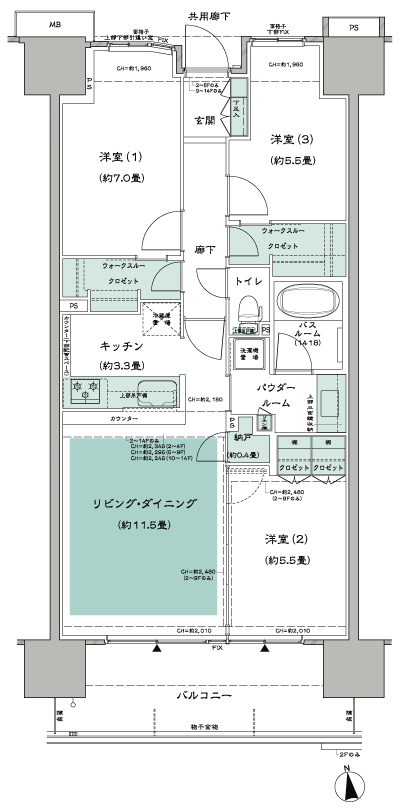 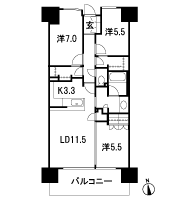 Floor: 3LD ・ K + WTC (walk-through closet), the occupied area: 77.16 sq m, Price: 40,800,000 yen (tentative) 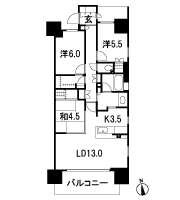 Location | ||||||||||||||||||||||||||||||||||||||||||||||||||||||||||||||||||||||||||||||||||||||||||||||||||||||