Investing in Japanese real estate
New Apartments » Kanto » Tokyo » Hachioji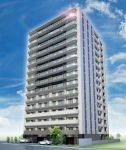 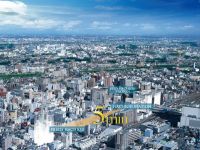
Buildings and facilities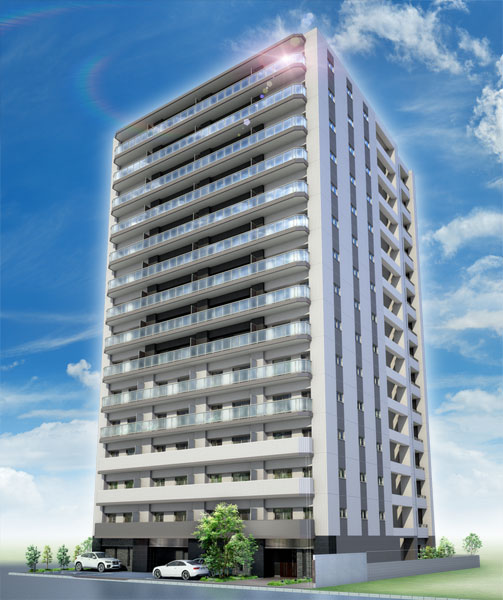 Are three lines that were drawn to run up to the ground floor 15, It tightens the facade as an accent of the building. (Exterior - Rendering / ※ Which was raised drawn based on drawing, In fact a slightly different. ※ Planting does not indicate the status of a particular season. Also, Tree species of planting ・ About the size has become a undetermined, It does not grow to about Rendering at the time of completion. ) Surrounding environment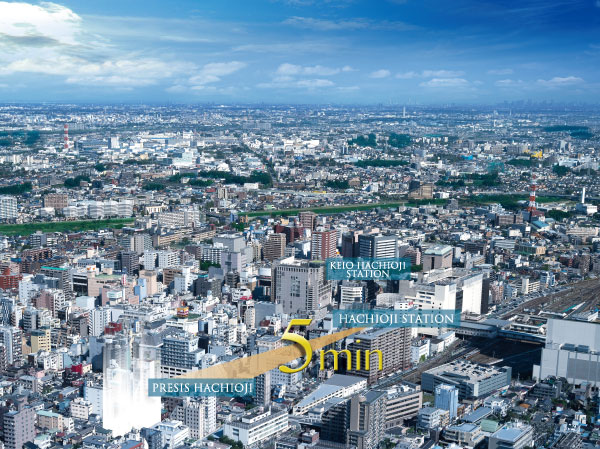 In addition the large shopping such as the newly opened the station building "Seleo" and "Hachioji Tokyu Square" to the base, Is "Hachioji" around the station that a number of specialty shops are bustling integrated, To all of the day-to-day. Location full of possibility that the station walk five minutes to fulfill the, Everyone is lifestyle forefront yearn. (Which it was subjected to some CG work on aerial photographs of the May 2012 shooting, In fact a slightly different. Also, Light representing the position of the local does not indicate the scale and height of the building. ) 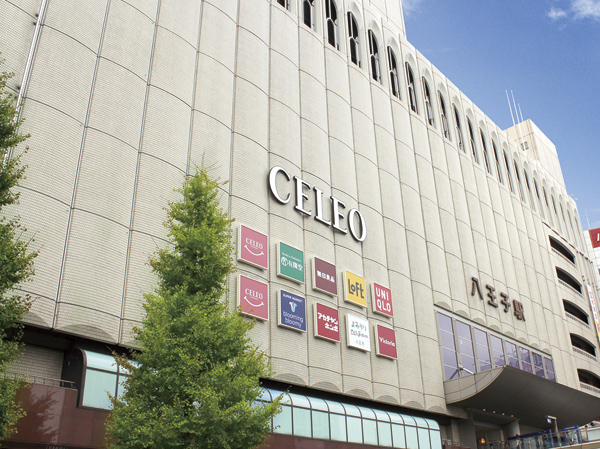 JR Hachioji Station of the new station building "Seleo North Building Hachioji". In addition to the Tama district largest food department, fashion, Houseware, baby ・ It contains variety of about 200 shops and a children's supplies. (6 min. Walk, About 430m) Buildings and facilities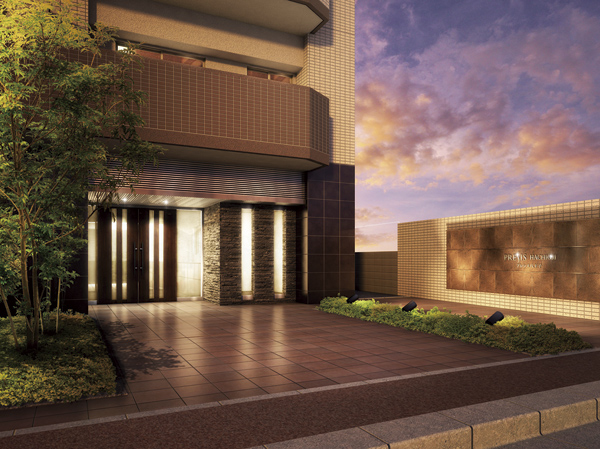 By taking a long distance from the road to the entrance door, Prologue space to ensure full of sense of openness approach. Different trees and flowers are fresh and arranged the landscape of height, Unbelievably station near area. (Main entrance Rendering / ※ Which was raised drawn based on drawing, In fact a slightly different. ※ Planting does not indicate the status of a particular season. Also, Tree species of planting ・ About the size has become a undetermined, It does not grow to about Rendering at the time of completion. ) 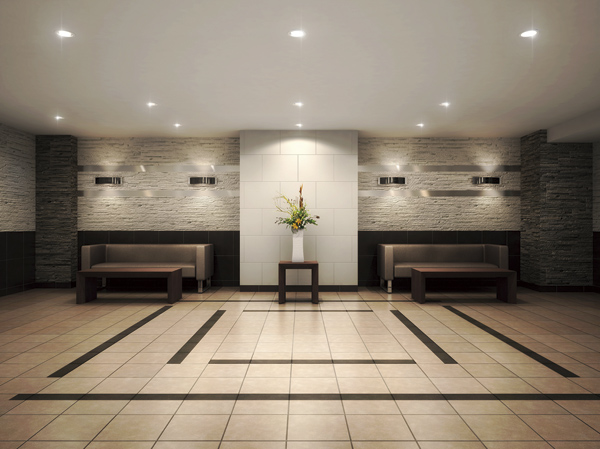 By distribution while calculating the color ring of calm that pale brown and black, Produce the space to fit the adults of sensibility to live the city. Accent studded on the wall Ya, A plurality of lines that ran on the floor to create a symmetry landscape, First we caught the gaze. (Entrance lounge Rendering / ※ Which was raised drawn based on drawing, In fact a slightly different. ) Room and equipment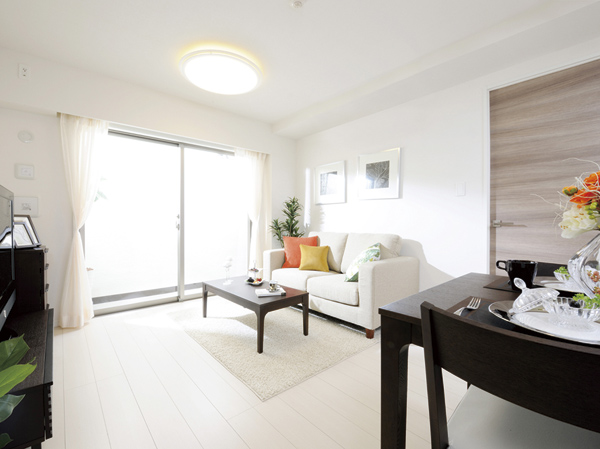 living ・ Life scene that was envisioned in the dining, Time in which to relax and disconnect the power of the shoulder, And each and every family, Space you are talking without Decorate. Based on the nestled also fit in an adult sensibility, Warm also be a plus, It directed the mind settle down space. (Furniture was taken the model room A type in November 2012, Furnishings are not included in the sale price. ※ And a part paid option. ) Living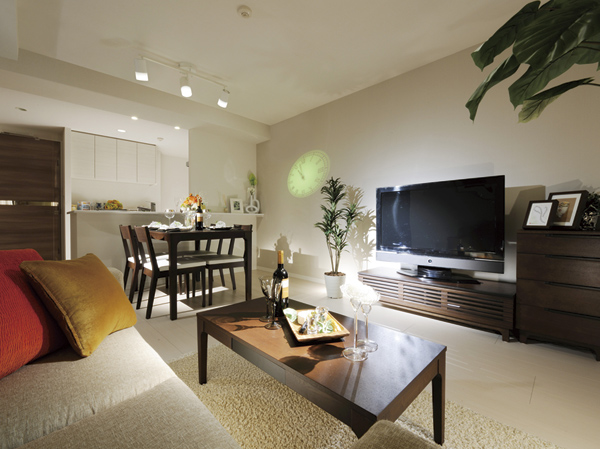 living ・ dining ・ kitchen ![Living. [Master bedroom] Since the approximately 6-mat of Western-style (1) set up a walk-in closet, The room will fit neat.](/images/tokyo/hachioji/81b307e09.jpg) [Master bedroom] Since the approximately 6-mat of Western-style (1) set up a walk-in closet, The room will fit neat. Kitchen![Kitchen. [kitchen] The sink bottom has adopted an easy-slide cabinet fetch things back.](/images/tokyo/hachioji/81b307e01.jpg) [kitchen] The sink bottom has adopted an easy-slide cabinet fetch things back. ![Kitchen. [Glass top 3-necked stove] Adopt a glass-top stove of built-in type that fulfilling functions are aligned. Difficult dirty luck, It is easy to clean.](/images/tokyo/hachioji/81b307e02.jpg) [Glass top 3-necked stove] Adopt a glass-top stove of built-in type that fulfilling functions are aligned. Difficult dirty luck, It is easy to clean. ![Kitchen. [Range food] Adopting the current plate with the type to increase the intake performance. Occur in cooking, Smoke and smell is efficient ventilation.](/images/tokyo/hachioji/81b307e10.jpg) [Range food] Adopting the current plate with the type to increase the intake performance. Occur in cooking, Smoke and smell is efficient ventilation. ![Kitchen. [Wide sink] Large dish or pot even whole washable wide sink, Quiet specification to keep the I sound water.](/images/tokyo/hachioji/81b307e11.jpg) [Wide sink] Large dish or pot even whole washable wide sink, Quiet specification to keep the I sound water. ![Kitchen. [Built-in water purifier with mixing faucet] Adopt a hand shower faucet with a built-in faucet integrated water purifier can also be used in cooking with confidence the beautiful water. Since the hose is pulled out, Cleaning is also convenient and easy to.](/images/tokyo/hachioji/81b307e03.jpg) [Built-in water purifier with mixing faucet] Adopt a hand shower faucet with a built-in faucet integrated water purifier can also be used in cooking with confidence the beautiful water. Since the hose is pulled out, Cleaning is also convenient and easy to. ![Kitchen. [Kitchen knife flap storage] Secure a kitchen knife storage space before sink. It is also equipped with lock function, It is safe for families with small children.](/images/tokyo/hachioji/81b307e12.jpg) [Kitchen knife flap storage] Secure a kitchen knife storage space before sink. It is also equipped with lock function, It is safe for families with small children. Bathing-wash room![Bathing-wash room. [Bathroom] Consideration to safety, It was to lower the straddle height of the tub. It is safe specifications for those of small children and the elderly. Also, Hot water filling at the touch of a button, Reheating, Adopt a temperature adjustment is possible auto function bus (semi-automatic). You can be operated from the kitchen.](/images/tokyo/hachioji/81b307e04.jpg) [Bathroom] Consideration to safety, It was to lower the straddle height of the tub. It is safe specifications for those of small children and the elderly. Also, Hot water filling at the touch of a button, Reheating, Adopt a temperature adjustment is possible auto function bus (semi-automatic). You can be operated from the kitchen. ![Bathing-wash room. [Mixing faucet with thermostat] Shower faucet is, Temperature control while utilizing is with a thermostat that can be easily.](/images/tokyo/hachioji/81b307e05.jpg) [Mixing faucet with thermostat] Shower faucet is, Temperature control while utilizing is with a thermostat that can be easily. ![Bathing-wash room. [Bathroom ventilation dryer] Mold ・ Clean and keep the suppressed in the bathroom moisture, You can also dry the laundry on the day of rain.](/images/tokyo/hachioji/81b307e06.jpg) [Bathroom ventilation dryer] Mold ・ Clean and keep the suppressed in the bathroom moisture, You can also dry the laundry on the day of rain. ![Bathing-wash room. [Pop-up drain plug] Only to push the bathtub of a button, Open and close the drain outlet. You can pull out the hot water not wet your hands.](/images/tokyo/hachioji/81b307e13.jpg) [Pop-up drain plug] Only to push the bathtub of a button, Open and close the drain outlet. You can pull out the hot water not wet your hands. ![Bathing-wash room. [Easy discarded hair catcher] Only the momentum of the drainage of the washing place, Easily clogged drain port hair is the drainage port of the new shape, which occupies a beautiful.](/images/tokyo/hachioji/81b307e14.jpg) [Easy discarded hair catcher] Only the momentum of the drainage of the washing place, Easily clogged drain port hair is the drainage port of the new shape, which occupies a beautiful. ![Bathing-wash room. [Powder Room] The Kagamiura, Installing the storage space. Convenient and basin around will Katazuki neat storage of cosmetics and vanity. Also, The vanity bottom, Prepare a health meter private yard. It can be housed and refreshing.](/images/tokyo/hachioji/81b307e15.jpg) [Powder Room] The Kagamiura, Installing the storage space. Convenient and basin around will Katazuki neat storage of cosmetics and vanity. Also, The vanity bottom, Prepare a health meter private yard. It can be housed and refreshing. ![Bathing-wash room. [Bowl-integrated counter] Counter top and sink bowl of integrally formed, The beautiful and appearance without seams, Cleaning is easy.](/images/tokyo/hachioji/81b307e16.jpg) [Bowl-integrated counter] Counter top and sink bowl of integrally formed, The beautiful and appearance without seams, Cleaning is easy. ![Bathing-wash room. [Bidet with toilet] Heating toilet seat, It has also adopted the warm water cleaning toilet seat of enhancement comfortable performance such as deodorizing function.](/images/tokyo/hachioji/81b307e17.jpg) [Bidet with toilet] Heating toilet seat, It has also adopted the warm water cleaning toilet seat of enhancement comfortable performance such as deodorizing function. Receipt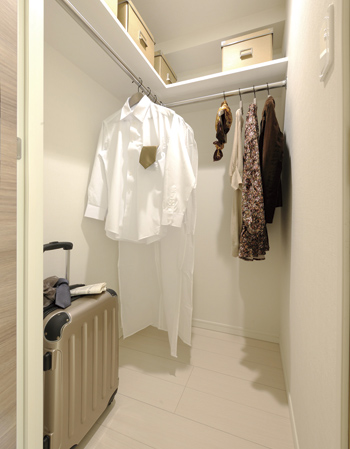 Walk-in closet 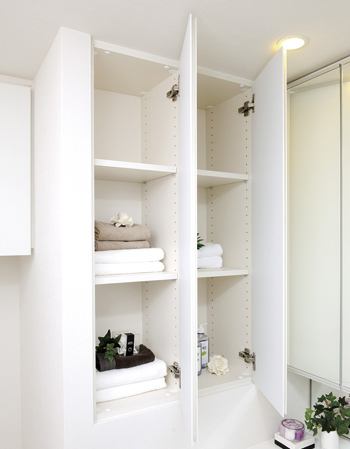 Linen cabinet 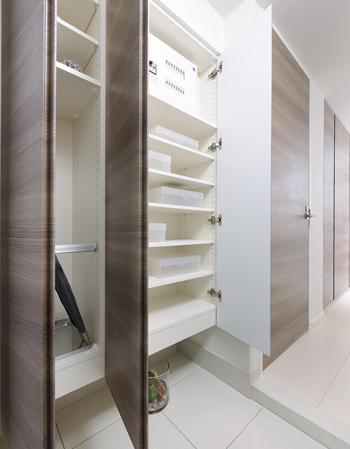 Footwear input Security![Security. [Triple security system of the peace of mind] (1) unlocking of the set entrance automatic door: You can unlock the automatic door and holding the operation key to the receiver of the entrance. (2) Elevator unlocking: Elevator security by holding the operation key to the receiver of the holes are unlocked you can use. (3) unlock the automatic door of visitors: Visitors accessed by intercom to the visited, Residents do the unlocking operation in the room within the intercom. (Conceptual diagram)](/images/tokyo/hachioji/81b307f04.gif) [Triple security system of the peace of mind] (1) unlocking of the set entrance automatic door: You can unlock the automatic door and holding the operation key to the receiver of the entrance. (2) Elevator unlocking: Elevator security by holding the operation key to the receiver of the holes are unlocked you can use. (3) unlock the automatic door of visitors: Visitors accessed by intercom to the visited, Residents do the unlocking operation in the room within the intercom. (Conceptual diagram) ![Security. [A 24-hour remote security system of comprehensive security guard] Management company is the security service that have teamed with Sohgo Security Services Co., Ltd.. At the time of occurrence of abnormality, Via the centralized management device that is a very alert, such as a fire alarm in each dwelling unit to the management staff room, Received riot police will be mobilized in ALSOK guard center 24 hours a day in conjunction with the camera remote monitoring. Police by the situation ・ Contact and will also address to the Problem to fire Fushimi Management Service Co., Ltd.. ※ Machine security is in accordance with the management contract, Security company, There is a case where security system is different from the above-mentioned.](/images/tokyo/hachioji/81b307f05.gif) [A 24-hour remote security system of comprehensive security guard] Management company is the security service that have teamed with Sohgo Security Services Co., Ltd.. At the time of occurrence of abnormality, Via the centralized management device that is a very alert, such as a fire alarm in each dwelling unit to the management staff room, Received riot police will be mobilized in ALSOK guard center 24 hours a day in conjunction with the camera remote monitoring. Police by the situation ・ Contact and will also address to the Problem to fire Fushimi Management Service Co., Ltd.. ※ Machine security is in accordance with the management contract, Security company, There is a case where security system is different from the above-mentioned. ![Security. [Security camera installation] Installing a security surveillance camera in the shared space of the first floor. It operates 24 hours, We continue to send in real time to the recording apparatus of the management staff room. A long period of time for video recording is possible, In addition it is safe. (Same specifications)](/images/tokyo/hachioji/81b307f06.jpg) [Security camera installation] Installing a security surveillance camera in the shared space of the first floor. It operates 24 hours, We continue to send in real time to the recording apparatus of the management staff room. A long period of time for video recording is possible, In addition it is safe. (Same specifications) ![Security. [Introducing the non-contact type key that does not need a cumbersome unlocking operation] Doorway of the entrance, Because of the non-contact type key corresponding auto door, When the time and the hand of a hurry are busy, You can smooth out without unlocking operation. (Same specifications)](/images/tokyo/hachioji/81b307f07.jpg) [Introducing the non-contact type key that does not need a cumbersome unlocking operation] Doorway of the entrance, Because of the non-contact type key corresponding auto door, When the time and the hand of a hurry are busy, You can smooth out without unlocking operation. (Same specifications) ![Security. [Auto-lock system with a monitor to shut out a suspicious person in advance] The monitor of each dwelling unit, Check the visitor who is in the entrance hall. It is safe because it unlocked from the check with the video and audio. (Same specifications)](/images/tokyo/hachioji/81b307f08.jpg) [Auto-lock system with a monitor to shut out a suspicious person in advance] The monitor of each dwelling unit, Check the visitor who is in the entrance hall. It is safe because it unlocked from the check with the video and audio. (Same specifications) ![Security. [Cylinder key peace of mind in the double lock specification] Along with the copy of the key to adopt a difficult cylinder key, Sickle dead lock is to protect the door from a variety of external force against the door head. (Same specifications)](/images/tokyo/hachioji/81b307f09.jpg) [Cylinder key peace of mind in the double lock specification] Along with the copy of the key to adopt a difficult cylinder key, Sickle dead lock is to protect the door from a variety of external force against the door head. (Same specifications) Building structure![Building structure. [Build a comfortable and safe living, Substructure] Dwelling unit of the floor slab and the gable wall, Tosakaikabe is, Double reinforcement assembling to double the rebar in the concrete and (some plover reinforcement), Exhibit high structural strength. Further consideration to the cracking of the concrete, It has adopted the induction joint. In order to absorb the impact noise of the vibration and the floor of the downstairs, Adopted floor construction method in which a dry plated and the air layer, Floor slab thickness is secure about 200mm. About 150mm the concrete thickness of the outer wall ~ 180mm (with some exceptions) to ensure, durability ・ Improve the thermal insulation properties. Also, The Tosakaikabe partitioning between each dwelling unit and about 180mm, We also considered the living sound of the adjacent dwelling unit. (Conceptual diagram / It is due to the CG real shape and slightly different)](/images/tokyo/hachioji/81b307f12.jpg) [Build a comfortable and safe living, Substructure] Dwelling unit of the floor slab and the gable wall, Tosakaikabe is, Double reinforcement assembling to double the rebar in the concrete and (some plover reinforcement), Exhibit high structural strength. Further consideration to the cracking of the concrete, It has adopted the induction joint. In order to absorb the impact noise of the vibration and the floor of the downstairs, Adopted floor construction method in which a dry plated and the air layer, Floor slab thickness is secure about 200mm. About 150mm the concrete thickness of the outer wall ~ 180mm (with some exceptions) to ensure, durability ・ Improve the thermal insulation properties. Also, The Tosakaikabe partitioning between each dwelling unit and about 180mm, We also considered the living sound of the adjacent dwelling unit. (Conceptual diagram / It is due to the CG real shape and slightly different) ![Building structure. [Excellent pile foundation structure in earthquake resistance] As those building reaches to the supporting layer of underground about 12m, About 14m and 18m 17 this pouring the cast-in-place concrete piles of. Proof stress ・ We have built a highly robust foundation of earthquake resistance. (Conceptual diagram / It is due to the CG real shape and slightly different)](/images/tokyo/hachioji/81b307f13.gif) [Excellent pile foundation structure in earthquake resistance] As those building reaches to the supporting layer of underground about 12m, About 14m and 18m 17 this pouring the cast-in-place concrete piles of. Proof stress ・ We have built a highly robust foundation of earthquake resistance. (Conceptual diagram / It is due to the CG real shape and slightly different) ![Building structure. [Drainage pipe sound insulation measures in consideration of the sound leakage in sound insulation sheet, etc.] (Conceptual diagram)](/images/tokyo/hachioji/81b307f14.gif) [Drainage pipe sound insulation measures in consideration of the sound leakage in sound insulation sheet, etc.] (Conceptual diagram) ![Building structure. [Seismic door frame in which the door is opened and closed even deformed frame by the earthquake] To the entrance door, Adopt the door frame of the seismic specifications. Providing an appropriate gap between the frame and the door, The distortion of the door frame to cause the shaking of an earthquake, Door is no longer open, To reduce the situation that would confine the residents in the room. (Conceptual diagram)](/images/tokyo/hachioji/81b307f15.gif) [Seismic door frame in which the door is opened and closed even deformed frame by the earthquake] To the entrance door, Adopt the door frame of the seismic specifications. Providing an appropriate gap between the frame and the door, The distortion of the door frame to cause the shaking of an earthquake, Door is no longer open, To reduce the situation that would confine the residents in the room. (Conceptual diagram) ![Building structure. [Excellent thermal insulation structure in thermal efficiency to improve the heating and cooling effect] The wall facing the outdoors, Under the floor slab of the lowest floor dwelling unit, The top floor ceiling slab up and down, etc., The entire building has a thermal insulation measures. (Conceptual diagram)](/images/tokyo/hachioji/81b307f16.gif) [Excellent thermal insulation structure in thermal efficiency to improve the heating and cooling effect] The wall facing the outdoors, Under the floor slab of the lowest floor dwelling unit, The top floor ceiling slab up and down, etc., The entire building has a thermal insulation measures. (Conceptual diagram) ![Building structure. [50% or less concrete water cement ratio to increase the concrete strength (except for some)] Concrete, Deterioration will progress by the intrusion of corrosive substances such as carbon dioxide in the atmosphere. Unit water content of the concrete as a means to prevent this ・ Set the criteria for water-cement ratio. With the aim of measures to mitigate the deterioration in the stage of compounding. (Conceptual diagram)](/images/tokyo/hachioji/81b307f17.gif) [50% or less concrete water cement ratio to increase the concrete strength (except for some)] Concrete, Deterioration will progress by the intrusion of corrosive substances such as carbon dioxide in the atmosphere. Unit water content of the concrete as a means to prevent this ・ Set the criteria for water-cement ratio. With the aim of measures to mitigate the deterioration in the stage of compounding. (Conceptual diagram) ![Building structure. [Tokyo apartment environmental performance display] Based on the efforts of the building environment plan that building owners will be submitted to the Tokyo Metropolitan Government, 5 will be evaluated in three stages for items. (See "Housing term large dictionary" for more information)](/images/tokyo/hachioji/81b307f19.gif) [Tokyo apartment environmental performance display] Based on the efforts of the building environment plan that building owners will be submitted to the Tokyo Metropolitan Government, 5 will be evaluated in three stages for items. (See "Housing term large dictionary" for more information) Other![Other. [Out worry courier box] Temporarily store the delivered was luggage on the go. Luggage can be retrieved at any time for 24 hours. (Same specifications)](/images/tokyo/hachioji/81b307f10.jpg) [Out worry courier box] Temporarily store the delivered was luggage on the go. Luggage can be retrieved at any time for 24 hours. (Same specifications) ![Other. [Pet symbiosis Mansion] And pet heal the mind as a member of the family, We could live together. ※ Pet type and size, There is a limit, such as the number. For more information, Please ask the attendant. (The photograph is an example of a pet that can be breeding)](/images/tokyo/hachioji/81b307f11.jpg) [Pet symbiosis Mansion] And pet heal the mind as a member of the family, We could live together. ※ Pet type and size, There is a limit, such as the number. For more information, Please ask the attendant. (The photograph is an example of a pet that can be breeding) ![Other. [24 hours Low air flow ventilation system to maintain the air in the dwelling unit clean] ※ There is a need to open the air inlet of each room. ※ Range hood is forced exhaust. Toilet is available 24 hours a low air volume ventilation + forced ventilation. ※ For the concept illustrations, There is a case where there is a change in the duct position, etc.. (Conceptual diagram)](/images/tokyo/hachioji/81b307f18.gif) [24 hours Low air flow ventilation system to maintain the air in the dwelling unit clean] ※ There is a need to open the air inlet of each room. ※ Range hood is forced exhaust. Toilet is available 24 hours a low air volume ventilation + forced ventilation. ※ For the concept illustrations, There is a case where there is a change in the duct position, etc.. (Conceptual diagram) Surrounding environment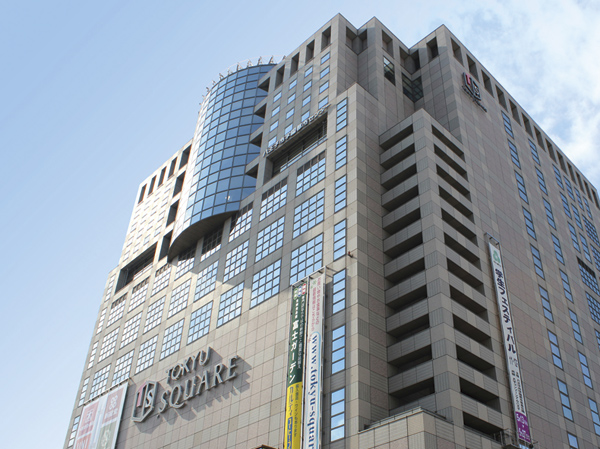 Hachioji Tokyu Square (a 5-minute walk, About 370m) 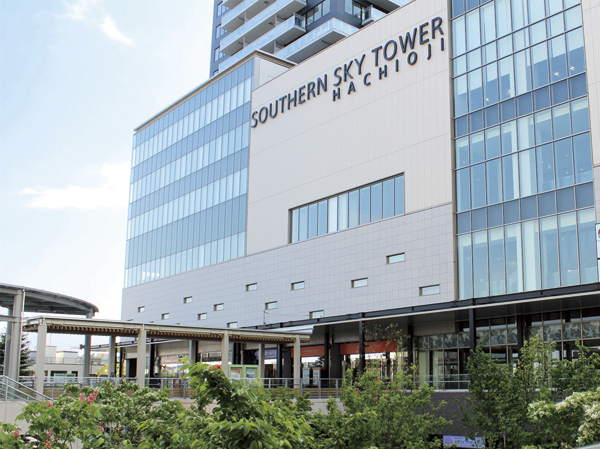 Southern Sky Tower Hachioji (6-minute walk, About 440m) 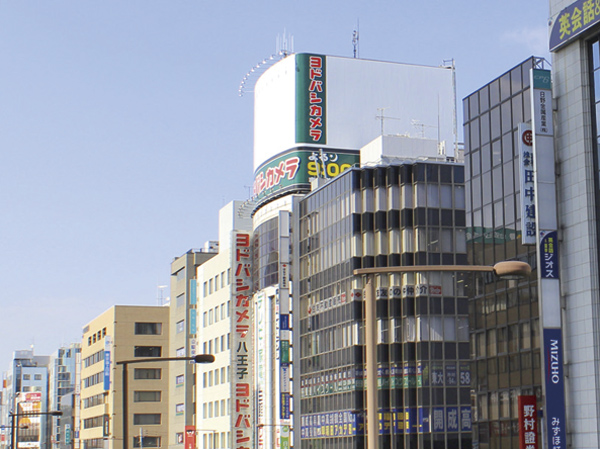 Yodobashi Camera (8-minute walk, About 570m) 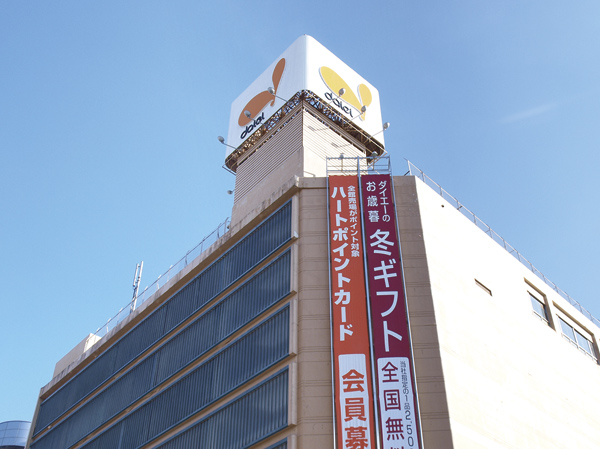 Daiei Hachioji (8-minute walk, About 590m) 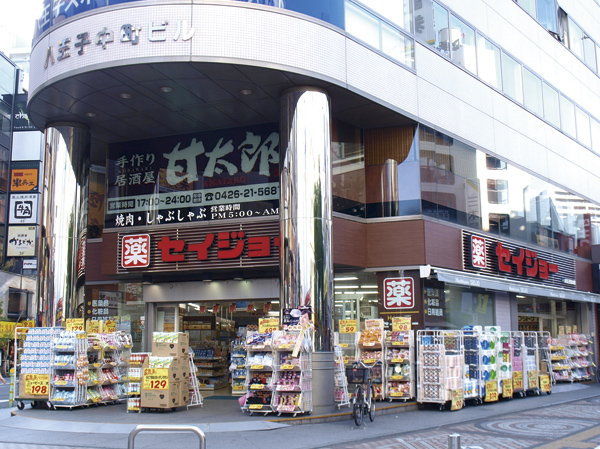 Seijo Hachioji north exit store (4-minute walk, About 270m) 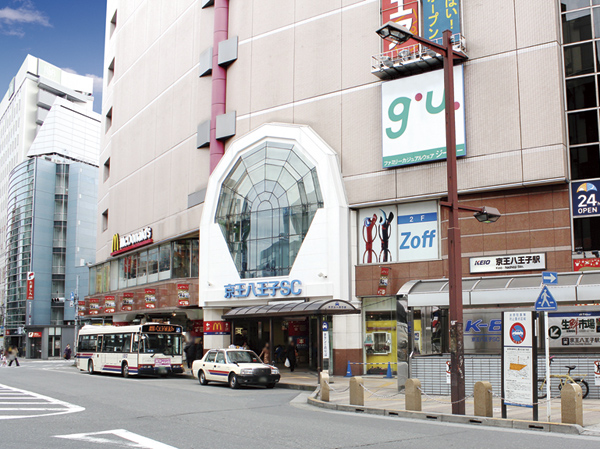 Keio Hachioji Shopping Center (a 10-minute walk, About 770m) 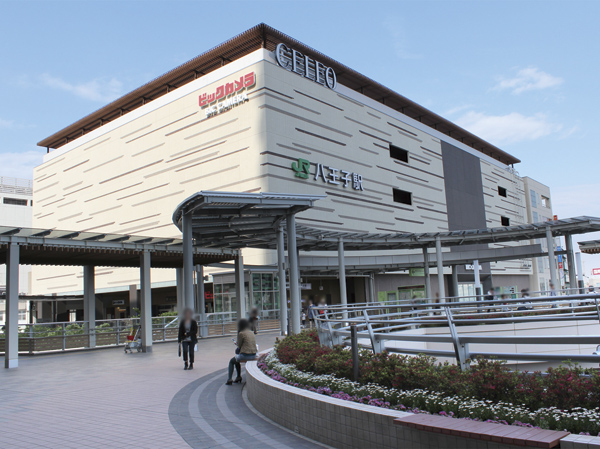 Seleo South Building Hachioji (8-minute walk, About 600m) 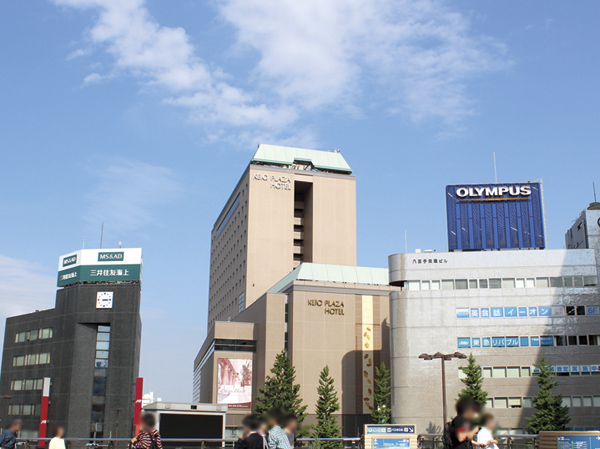 Hachioji Keio Plaza Hotel (7 minute walk, About 550m) 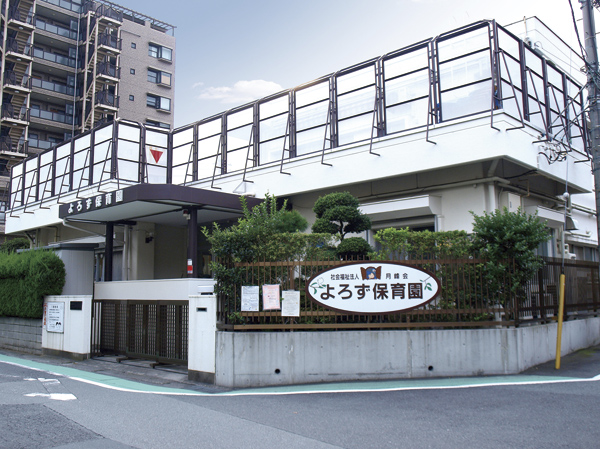 Yorozu nursery school (4-minute walk, About 300m) 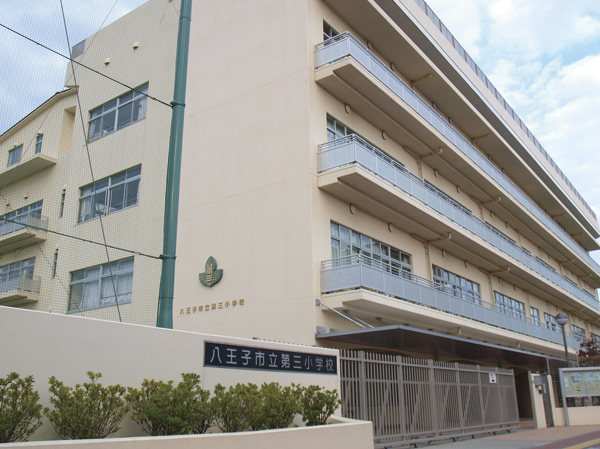 Municipal third elementary school (a 5-minute walk, About 340m) 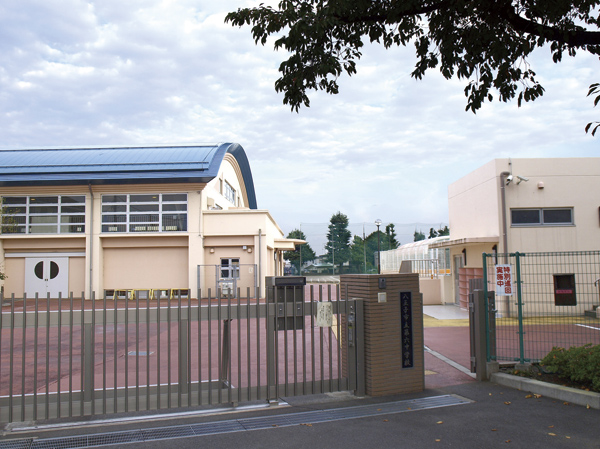 Municipal sixth junior high school (a 9-minute walk, About 720m) 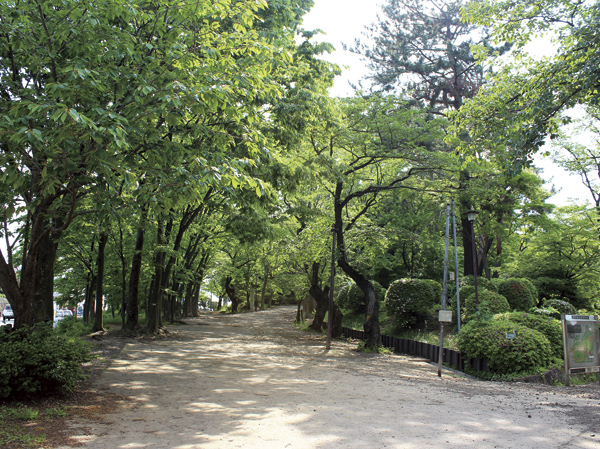 Fuji Forest Park (walk 17 minutes, About 1300m) 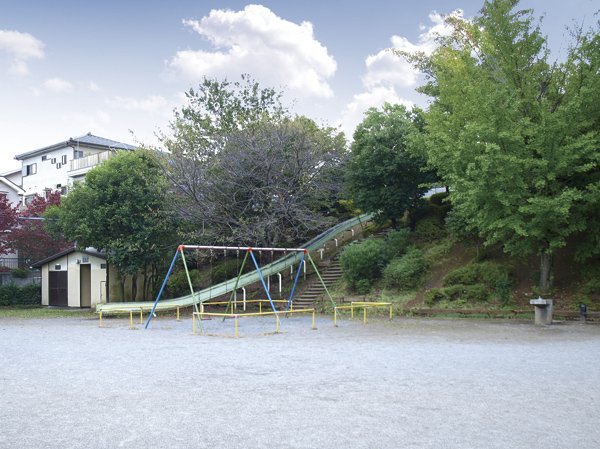 Ueno Park (13 mins, About 1020m) 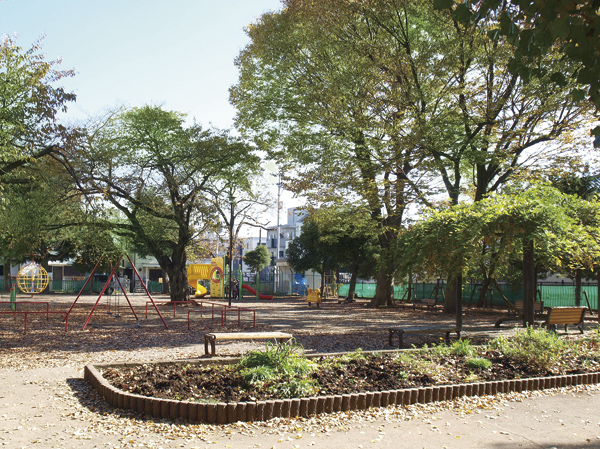 Koyasu park (8-minute walk, About 600m) Floor: 3LDK + WIC, the occupied area: 65.57 sq m, Price: 26,900,000 yen, now on sale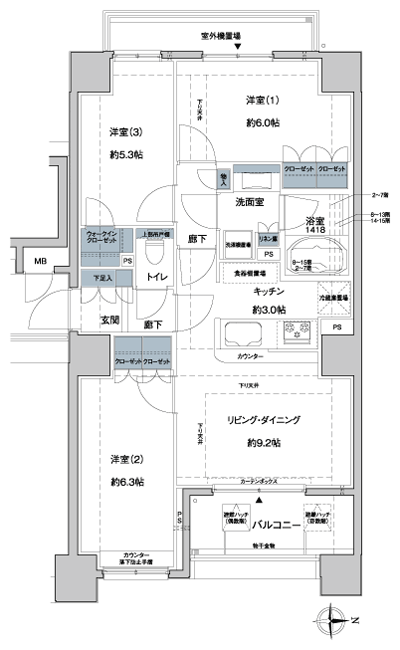 Floor: 3LDK + WIC, the occupied area: 65.57 sq m, Price: 33,300,000 yen, now on sale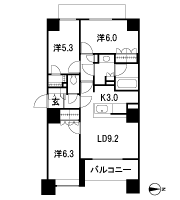 Floor: 3LDK + WIC, the occupied area: 68.05 sq m, Price: 36.5 million yen ・ 36,900,000 yen, now on sale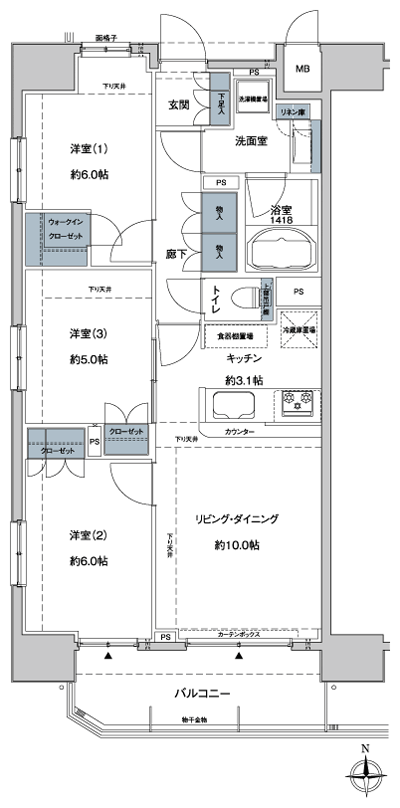 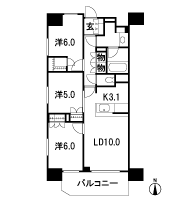 Floor: 3LDK + WIC, the occupied area: 70.11 sq m, Price: 34,700,000 yen, now on sale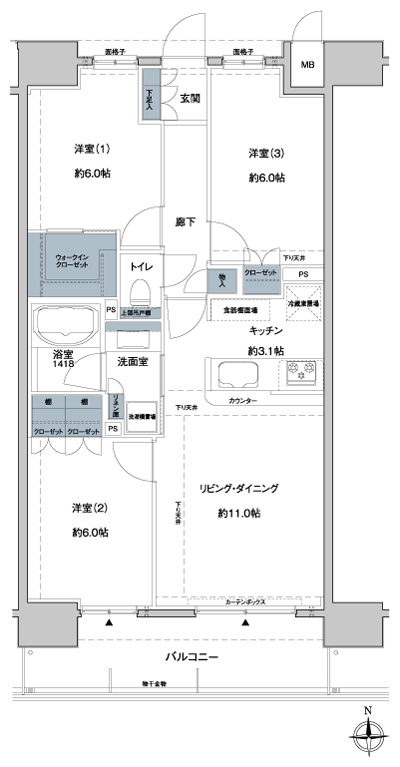 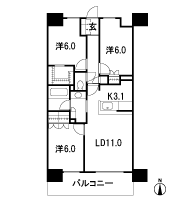 Floor: 3LDK + WIC, the occupied area: 71.07 sq m, Price: 34,200,000 yen ・ 35.4 million yen, currently on sale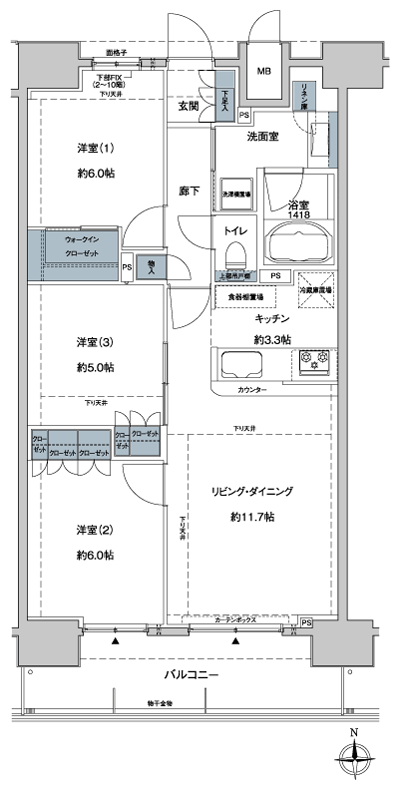 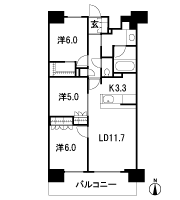 Floor: 3LDK + WIC, the area occupied: 67.8 sq m, Price: 35,200,000 yen ・ 36,100,000 yen, now on sale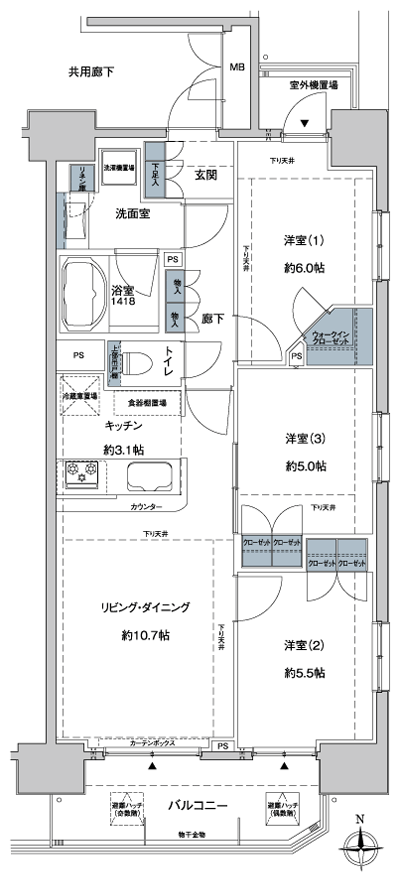 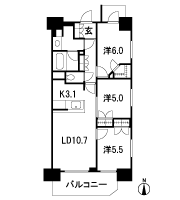 Location | ||||||||||||||||||||||||||||||||||||||||||||||||||||||||||||||||||||||||||||||||||||||||||||||||||||||||||||