Investing in Japanese real estate
New Apartments » Kanto » Tokyo » Hachioji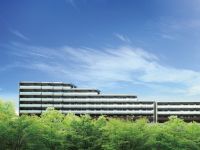 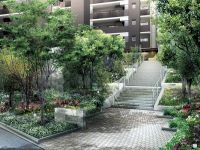
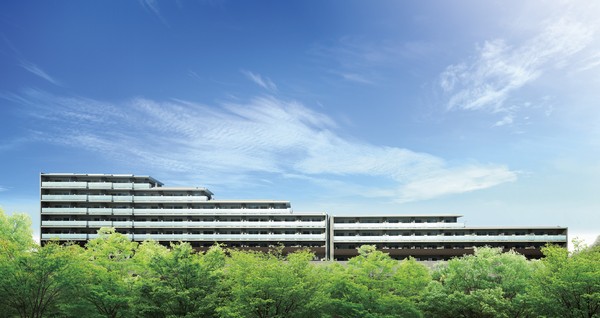 Exterior CG 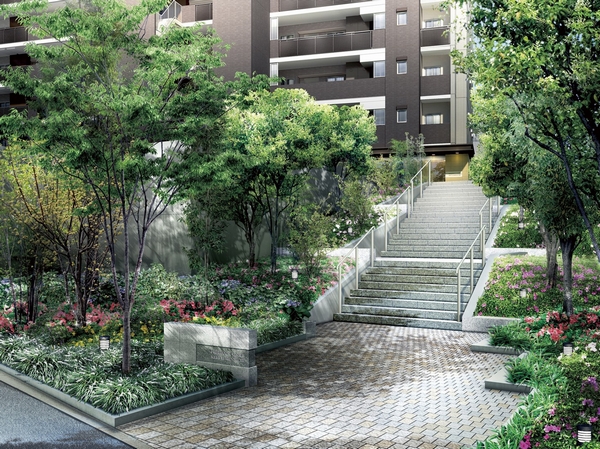 Entrance approach Rendering CG. It is in the place that was a little up from the Keio Sagamihara Line "Keio Horinouchi" of a 4-minute walk from the station road, Environment to look up the green is attractive 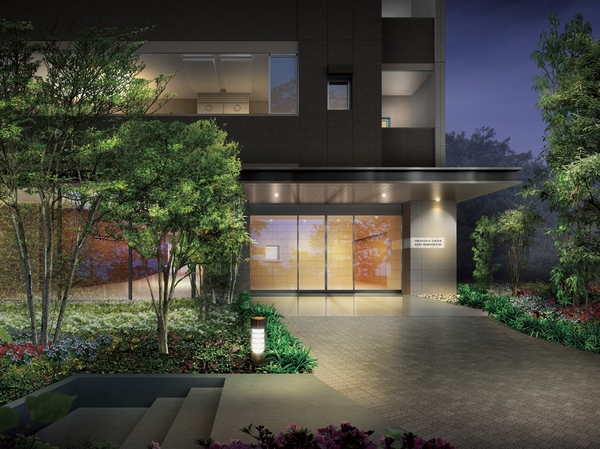 Entrance Rendering CG. Entrance to wear a sense of quality that come into view to come walking slowly approach to convey the change of the seasons. It will be the pride of our house 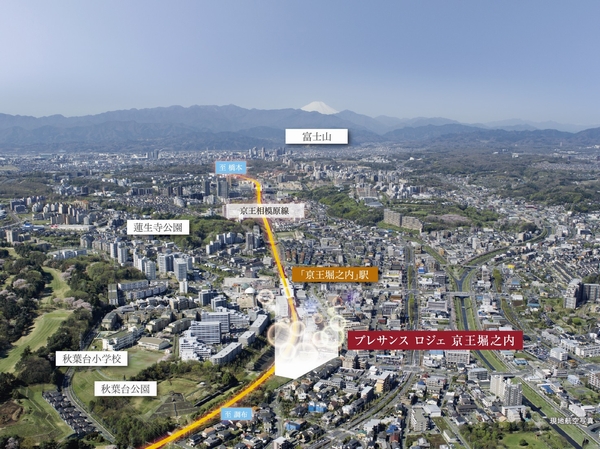 Local and surroundings as seen from the sky. The high convenience of a 4-minute walk to the station, You can enjoy among the nestled in the lush greenery of Tama New Town environment (in aerial photos taken in April 2013, Because it is subjected to light or the like some CG processing, The actual one is slightly different) 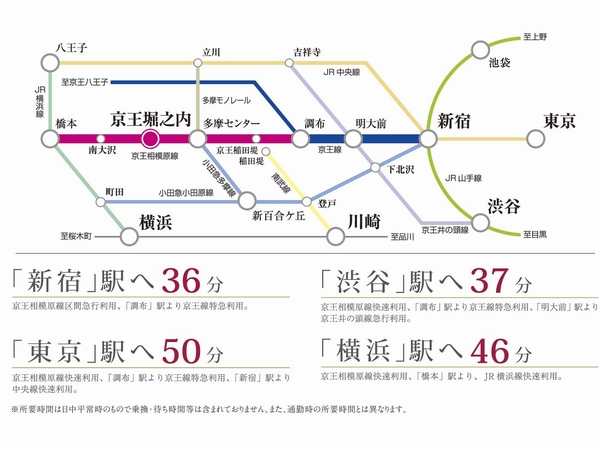 Traffic access 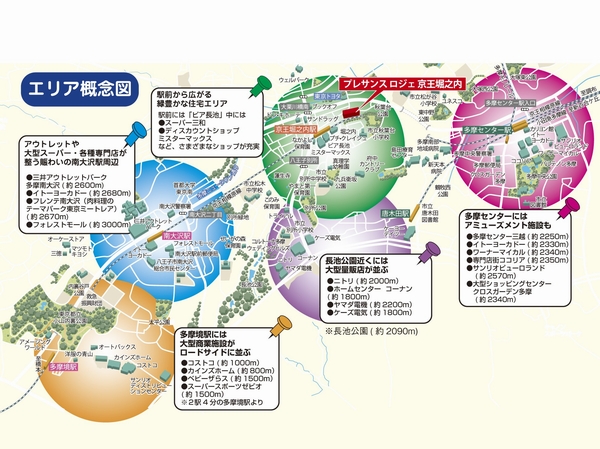 Area conceptual diagram. Leafy residential area is Keio Horinouchi Station neighborhood where there is local. Quirky shopping facilities are lined to the wayside 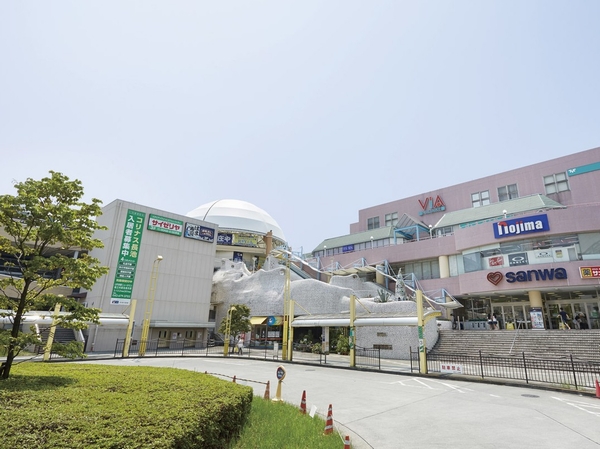 Keio Horinouchi Station shopping building "via Nagaike". The new wing, There is also Mr Max discount stores Buildings and facilities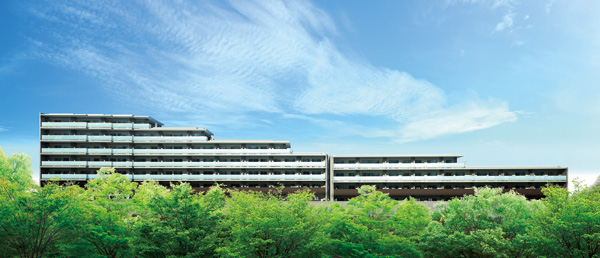 <Plaisance Roger Keio Horinouchi> is to birth, Walking in the spacious sidewalks from Keio Sagamihara Line Keio Horinouchi Station is a place of 4 minutes. Spread is detached residential area behind, Look up the promenade of the green and cherry tree-lined park Akibadai, Green is all units facing south to the impressive place ・ It will be born on the scale of all 84 House. (Exterior CG) 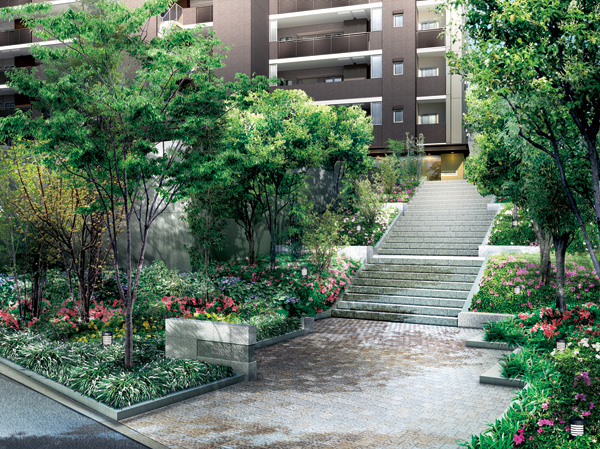 The entrance approach with depth, Planting plan to enjoy the colors of seasonal flowers. Resonate in response to natural Asaka, To create a lush environment, Green to a site east of the park drew a landscape that leads to gradual. (Entrance approach Rendering CG) Room and equipment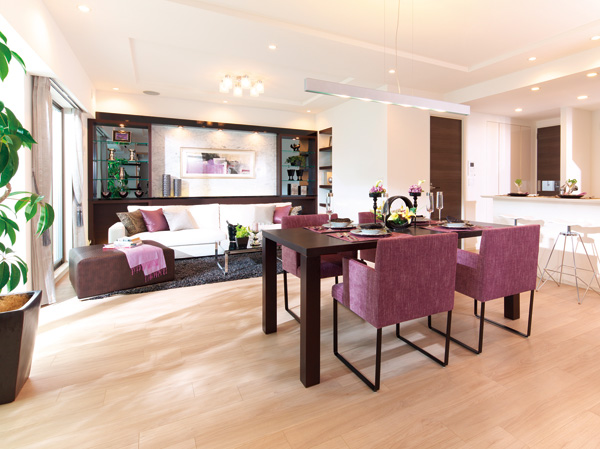 Living room full of sunshine ・ dining. Planning to bring a sense of relief in the space gather the family. living ・ As Tsuzukiai from dining, In a variety of plans that plan and live people who nestled a Japanese-style ease of use has spread is considered as spend to open, It will produce the their own way of life style of the family. (living ・ dining / Including model room Sr type (a free menu and paid option ※ Both application deadline Yes) Surrounding environment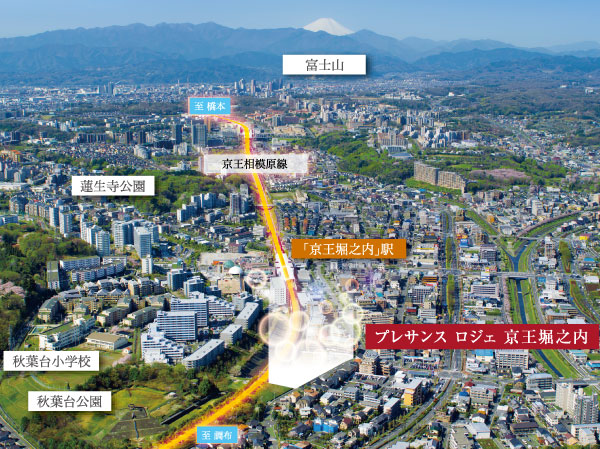 Glad to child-rearing generation, Elementary school and park, It is that such clinic is close to well-equipped. Including a 7-minute walk to Akibadai elementary school, There is a large Akibadai park is a 3-minute walk. (Local and around seen from the sky ※ The aerial photo was taken in April 2013, Because it is subjected to light or the like some CG processing, Actual Moto is slightly different) 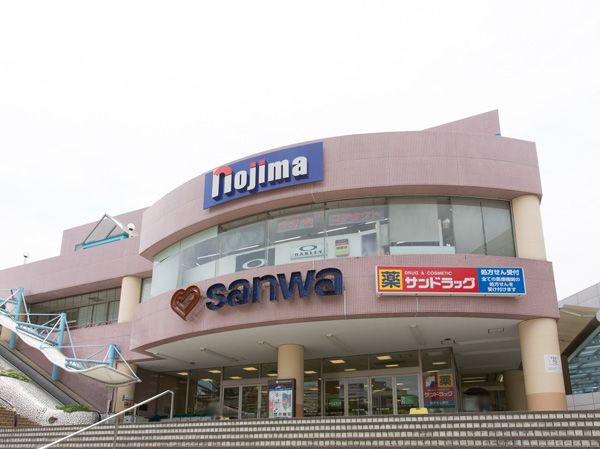 Keio Horinouchi is in front of the station there is a large shopping building called "vias Nagaike". If you put in as it is building from the station, Nojima of super Sanwa and electronics retail stores in the, Drugstore San drag of, There is such Pashiosu of clothing, Every day of life is too late almost here. (Via Nagaike main building / About 390m) 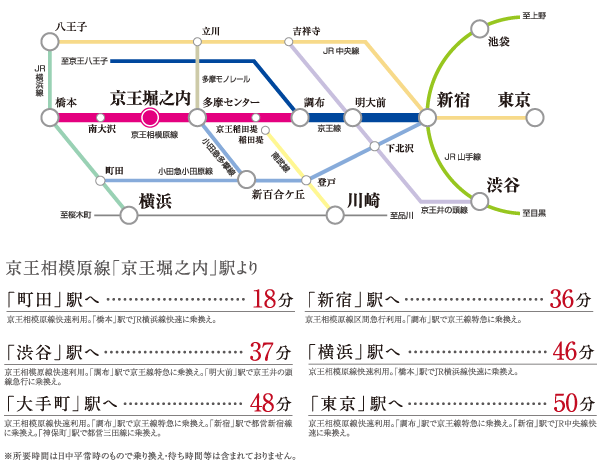 Keio downtown also direction also convenient Yokohama Sagamihara Line. 30 minutes stand to Shinjuku, A 40-minute stand to Yokohama. By using the Inokashira in Meidaimae, It is smoothly to Shibuya. If further use of the Yokohama line from Hashimoto, Machida and Shin-Yokohama ・ You go out to the smart also to Yokohama. (Access view) Kitchen![Kitchen. [kitchen] I thought that the kitchen is a more fun place to be, Of course, it has a function of supporting housework, To produce a user-friendliness and coziness, It has been incorporated a variety of proposals. (Less than, Published photograph of including a model room Sr type (free menu and paid option ※ Both application deadline Yes))](/images/tokyo/hachioji/13cdd9e01.jpg) [kitchen] I thought that the kitchen is a more fun place to be, Of course, it has a function of supporting housework, To produce a user-friendliness and coziness, It has been incorporated a variety of proposals. (Less than, Published photograph of including a model room Sr type (free menu and paid option ※ Both application deadline Yes)) ![Kitchen. [Kitchen storage] Harnessed effectively to the back of the space, Was adopted also easy sliding storage out. Rich and efficient storage and, To achieve a soft closing comfort by Bull motion function. ※ Spice storage, etc., Except for some](/images/tokyo/hachioji/13cdd9e05.jpg) [Kitchen storage] Harnessed effectively to the back of the space, Was adopted also easy sliding storage out. Rich and efficient storage and, To achieve a soft closing comfort by Bull motion function. ※ Spice storage, etc., Except for some ![Kitchen. [Glass top stove] Not only design strike a beautiful and high-quality impression, Care of the ease and glass top stove, which also has excellent durability. Also it provides water without grill and temperature adjustable timer.](/images/tokyo/hachioji/13cdd9e02.jpg) [Glass top stove] Not only design strike a beautiful and high-quality impression, Care of the ease and glass top stove, which also has excellent durability. Also it provides water without grill and temperature adjustable timer. ![Kitchen. [Water purifier integrated shower faucet] Convenient hand shower type of faucet to the care of the sink. At any time delicious, It has a built-in water purifier that can be used friendly water to your skin immediately.](/images/tokyo/hachioji/13cdd9e04.jpg) [Water purifier integrated shower faucet] Convenient hand shower type of faucet to the care of the sink. At any time delicious, It has a built-in water purifier that can be used friendly water to your skin immediately. ![Kitchen. [Enamel rectification Backed range hood] High-performance range hood to direct comfortably the cooking time with excellent exhaust efficiency. Oil dirt is also easy to clean even in an easy-enamel rectification Backed to wipe.](/images/tokyo/hachioji/13cdd9e03.jpg) [Enamel rectification Backed range hood] High-performance range hood to direct comfortably the cooking time with excellent exhaust efficiency. Oil dirt is also easy to clean even in an easy-enamel rectification Backed to wipe. ![Kitchen. [pantry] It was established pantry (the pantry) in the kitchen. Can food stock of the stock up, It is convenient to the busy home. ※ Except for some type](/images/tokyo/hachioji/13cdd9e06.jpg) [pantry] It was established pantry (the pantry) in the kitchen. Can food stock of the stock up, It is convenient to the busy home. ※ Except for some type Bathing-wash room![Bathing-wash room. [Bathroom vanity] Convenient three-sided mirror housed in the makeup and cleansing. So can be stored together small items, And comfortable support every day of the family.](/images/tokyo/hachioji/13cdd9e07.jpg) [Bathroom vanity] Convenient three-sided mirror housed in the makeup and cleansing. So can be stored together small items, And comfortable support every day of the family. ![Bathing-wash room. [Head pullout shower faucet] After that can bowl cleaning of pulling the spout part, Also it has a convenient shower faucet to shampoo.](/images/tokyo/hachioji/13cdd9e08.jpg) [Head pullout shower faucet] After that can bowl cleaning of pulling the spout part, Also it has a convenient shower faucet to shampoo. ![Bathing-wash room. [Linen cabinet] It comes standard with a convenient linen warehouse for storage of towels in the powder room.](/images/tokyo/hachioji/13cdd9e09.jpg) [Linen cabinet] It comes standard with a convenient linen warehouse for storage of towels in the powder room. ![Bathing-wash room. [bathroom] Bathtub adopts a barrier-free type that kept low height straddle. To increase the safety, To reduce the burden on the body, It was made sincerely relaxing specification.](/images/tokyo/hachioji/13cdd9e10.jpg) [bathroom] Bathtub adopts a barrier-free type that kept low height straddle. To increase the safety, To reduce the burden on the body, It was made sincerely relaxing specification. ![Bathing-wash room. [Samobasu] Adopted Samobasu with excellent thermal insulation properties, which can save hot water shark difficult utility costs is.](/images/tokyo/hachioji/13cdd9e12.gif) [Samobasu] Adopted Samobasu with excellent thermal insulation properties, which can save hot water shark difficult utility costs is. ![Bathing-wash room. [Full Otobasu system] Hot water at the touch of a button, Can be hot water, etc. plus is, Enjoy easy Bath time, It has adopted a full Otobasu system. (Same specifications)](/images/tokyo/hachioji/13cdd9e11.jpg) [Full Otobasu system] Hot water at the touch of a button, Can be hot water, etc. plus is, Enjoy easy Bath time, It has adopted a full Otobasu system. (Same specifications) Interior![Interior. [living ・ dining] Even while enjoying a private time, I also want to cherish time with family. In a space that is filled with warm air, Sincerely Yasuragu. Aimed at space development that family gather with nature, As the center of life, It was an appropriate planning.](/images/tokyo/hachioji/13cdd9e18.jpg) [living ・ dining] Even while enjoying a private time, I also want to cherish time with family. In a space that is filled with warm air, Sincerely Yasuragu. Aimed at space development that family gather with nature, As the center of life, It was an appropriate planning. ![Interior. [Western-style (1)] Become with each room's theme, That each and every family spend on feelings as. While maintaining the independence of the consideration and each room to privacy, Space come true also ties with family. It corresponds to the wishes of the people who actually live, To achieve excellent habitability.](/images/tokyo/hachioji/13cdd9e16.jpg) [Western-style (1)] Become with each room's theme, That each and every family spend on feelings as. While maintaining the independence of the consideration and each room to privacy, Space come true also ties with family. It corresponds to the wishes of the people who actually live, To achieve excellent habitability. ![Interior. [Storage space] As a point essential to a comfortable habitability, There is an abundance of storage space in the living room. In the Property, Standard equipped with a Western-style walk-in closet and the closet. Closet with a pillow shelf in the Japanese-style room, The entire family has prepared a variety of storage space such as a hallway product input that can be shared. (Family closet)](/images/tokyo/hachioji/13cdd9e17.jpg) [Storage space] As a point essential to a comfortable habitability, There is an abundance of storage space in the living room. In the Property, Standard equipped with a Western-style walk-in closet and the closet. Closet with a pillow shelf in the Japanese-style room, The entire family has prepared a variety of storage space such as a hallway product input that can be shared. (Family closet) ![Interior. [Balcony image illustrations] Daylighting ・ All houses facing south, which was blessed with ventilation. Balcony of a maximum depth of about 2.5m has created a further room to space. (B type ・ 7th floor)](/images/tokyo/hachioji/13cdd9e19.gif) [Balcony image illustrations] Daylighting ・ All houses facing south, which was blessed with ventilation. Balcony of a maximum depth of about 2.5m has created a further room to space. (B type ・ 7th floor) ![Interior. [Roof balcony image illustrations] And the warmth of the sunshine, Moments to be healed in gentle wind. To meet the nature of breathing, It spreads fresh comfort. Expanding the range of hobbies, such as enjoy the empty gardening planter, Invite friends, It will produce an open time. (Tr type ・ 7th floor)](/images/tokyo/hachioji/13cdd9e20.gif) [Roof balcony image illustrations] And the warmth of the sunshine, Moments to be healed in gentle wind. To meet the nature of breathing, It spreads fresh comfort. Expanding the range of hobbies, such as enjoy the empty gardening planter, Invite friends, It will produce an open time. (Tr type ・ 7th floor) Other![Other. [TES hot water floor heating system] Standard equipped with a hot-water floor heating to warm up from the feet efficient. Clean and without Dust can soar in the warm air, It also prevents drying of the skin. (Same specifications)](/images/tokyo/hachioji/13cdd9e13.jpg) [TES hot water floor heating system] Standard equipped with a hot-water floor heating to warm up from the feet efficient. Clean and without Dust can soar in the warm air, It also prevents drying of the skin. (Same specifications) 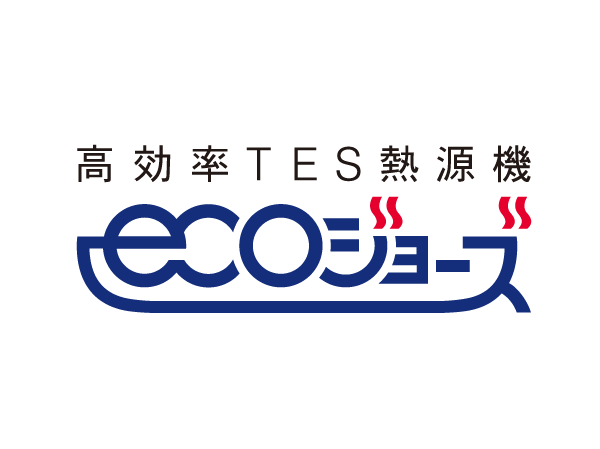 (Shared facilities ・ Common utility ・ Pet facility ・ Variety of services ・ Security ・ Earthquake countermeasures ・ Disaster-prevention measures ・ Building structure ・ Such as the characteristics of the building) Shared facilities![Shared facilities. [Entrance Rendering CG] Entrance to spread beyond the entrance approach to convey the change of the seasons. Spacious space has crafted. Entrance to and come walking slowly approach with depth look on the left hand is. It is the entrance of the crank-ins that have been friendly to privacy.](/images/tokyo/hachioji/13cdd9f04.jpg) [Entrance Rendering CG] Entrance to spread beyond the entrance approach to convey the change of the seasons. Spacious space has crafted. Entrance to and come walking slowly approach with depth look on the left hand is. It is the entrance of the crank-ins that have been friendly to privacy. ![Shared facilities. [Lounge Rendering CG] A lounge in the entrance hall. Directed the open space, During the day the gentle sunshine is plugged from the balcony, Night will reach the soft lighting of the downlight, To create a dignified space, It will be wrapped in when quiet to open the mind.](/images/tokyo/hachioji/13cdd9f05.jpg) [Lounge Rendering CG] A lounge in the entrance hall. Directed the open space, During the day the gentle sunshine is plugged from the balcony, Night will reach the soft lighting of the downlight, To create a dignified space, It will be wrapped in when quiet to open the mind. ![Shared facilities. [Site layout conceptual diagram] 86 cars on site (all households in minutes) of the parking lot (wheelchair users priority parking ・ In addition to including one each for the visitors), Bike storage is secure a 168 units, which corresponds to 200%. ※ It will be charged.](/images/tokyo/hachioji/13cdd9f06.gif) [Site layout conceptual diagram] 86 cars on site (all households in minutes) of the parking lot (wheelchair users priority parking ・ In addition to including one each for the visitors), Bike storage is secure a 168 units, which corresponds to 200%. ※ It will be charged. Security![Security. [24-hour security system] Adopting the security system to watch the peace of mind of living 24 hours a day, 365 days a year. When the security sensors and emergency alarm in the dwelling unit is activated, It will automatically notify the security company through the control room. Rushed professional staff depending on the situation, Do the restoration work. Also, Abnormality also of the building in the capital of the elevator, etc., Quickly rushed the staff waiting in the 24-hour-a-day, Do the restoration work.](/images/tokyo/hachioji/13cdd9f09.gif) [24-hour security system] Adopting the security system to watch the peace of mind of living 24 hours a day, 365 days a year. When the security sensors and emergency alarm in the dwelling unit is activated, It will automatically notify the security company through the control room. Rushed professional staff depending on the situation, Do the restoration work. Also, Abnormality also of the building in the capital of the elevator, etc., Quickly rushed the staff waiting in the 24-hour-a-day, Do the restoration work. ![Security. [Auto-lock system with color monitor] Adopt an auto-lock system with a color monitor that can check the visitor in the video and audio. After confirming the visitors on the monitor in the dwelling unit, Press the unlock button is a system of peace of mind for the first time entrance of the door is open.](/images/tokyo/hachioji/13cdd9f10.gif) [Auto-lock system with color monitor] Adopt an auto-lock system with a color monitor that can check the visitor in the video and audio. After confirming the visitors on the monitor in the dwelling unit, Press the unlock button is a system of peace of mind for the first time entrance of the door is open. ![Security. [Intercom with color monitor] In the installed intercom with color monitor in the living room of each dwelling unit, It will be able to unlock from to check the visitors in the image and sound. (Same specifications)](/images/tokyo/hachioji/13cdd9f11.jpg) [Intercom with color monitor] In the installed intercom with color monitor in the living room of each dwelling unit, It will be able to unlock from to check the visitors in the image and sound. (Same specifications) ![Security. [surveillance camera] Psychologically prevent effect is expected of suspicious person intrusion by installing security cameras in strategic points in the site. (Rental contract correspondence) (same specifications)](/images/tokyo/hachioji/13cdd9f12.jpg) [surveillance camera] Psychologically prevent effect is expected of suspicious person intrusion by installing security cameras in strategic points in the site. (Rental contract correspondence) (same specifications) ![Security. [Security sensors] To the entrance door and windows of all dwelling unit (except for some), Equipped with security sensors. Check the unauthorized intrusion. (Same specifications)](/images/tokyo/hachioji/13cdd9f13.jpg) [Security sensors] To the entrance door and windows of all dwelling unit (except for some), Equipped with security sensors. Check the unauthorized intrusion. (Same specifications) ![Security. [Dimple key] Key pattern amounted to ways 100 billion, Adopt a dimple key that was almost impossible to duplicate. Both sides is reversible type to plug in either direction. (Conceptual diagram)](/images/tokyo/hachioji/13cdd9f14.jpg) [Dimple key] Key pattern amounted to ways 100 billion, Adopt a dimple key that was almost impossible to duplicate. Both sides is reversible type to plug in either direction. (Conceptual diagram) Building structure![Building structure. [Ground improvement by Deep Mixing (Tenokoramu) method] Tenokoramu construction method, Cementitious solidifying material is injected into the ground as a slurry (solidifying material liquid), By mixing and stirring by drilling a stirring device the ground and solidified material liquid, It is a deep mixing processing method for construction a cylindrical improved body. A high-quality and high-strength soil cement column can be construction, You can make a reliable ground improvement. ※ It becomes a direct basis to reach a support layer without some ground improvement.](/images/tokyo/hachioji/13cdd9f15.gif) [Ground improvement by Deep Mixing (Tenokoramu) method] Tenokoramu construction method, Cementitious solidifying material is injected into the ground as a slurry (solidifying material liquid), By mixing and stirring by drilling a stirring device the ground and solidified material liquid, It is a deep mixing processing method for construction a cylindrical improved body. A high-quality and high-strength soil cement column can be construction, You can make a reliable ground improvement. ※ It becomes a direct basis to reach a support layer without some ground improvement. ![Building structure. [Double reinforcement] The Tosakaikabe, Adopt a double reinforcement to partner to double the rebar in the concrete. Compared to a single distribution muscle to achieve high durability. ※ Except for some](/images/tokyo/hachioji/13cdd9f16.gif) [Double reinforcement] The Tosakaikabe, Adopt a double reinforcement to partner to double the rebar in the concrete. Compared to a single distribution muscle to achieve high durability. ※ Except for some ![Building structure. [PRC slab ・ Unbonded method] Ceiling prevents the deflection of the slab in the PC steel wire, Minimize the joists. It will live there a sense of open.](/images/tokyo/hachioji/13cdd9f17.gif) [PRC slab ・ Unbonded method] Ceiling prevents the deflection of the slab in the PC steel wire, Minimize the joists. It will live there a sense of open. ![Building structure. [LL-45 sound insulation sheet flooring] As a countermeasure to the upper and lower floors of the living sound, By adopting the sheet flooring of high sound insulation LL-45 grade, We consider the mitigation of lightweight impact noise, such as the sound of Kotsun when drop objects on the floor. Also, Offers superior sheet flooring in design. ※ Entrance part and, Lowest floor dwelling unit, except.](/images/tokyo/hachioji/13cdd9f18.gif) [LL-45 sound insulation sheet flooring] As a countermeasure to the upper and lower floors of the living sound, By adopting the sheet flooring of high sound insulation LL-45 grade, We consider the mitigation of lightweight impact noise, such as the sound of Kotsun when drop objects on the floor. Also, Offers superior sheet flooring in design. ※ Entrance part and, Lowest floor dwelling unit, except. ![Building structure. [Sound insulation performance T-3 grade] It has adopted a soundproof laminated glass to exhibit a high sound insulation to the window facing the balcony. Sound insulation performance of the sash has adopted the Japanese Industrial Standards JIS standard of T-3 grade (some T-3 grade or equivalent), To reduce the external noise. ※ Sound insulation performance is an experimental value of the sash alone, Actual performance will vary.](/images/tokyo/hachioji/13cdd9f19.gif) [Sound insulation performance T-3 grade] It has adopted a soundproof laminated glass to exhibit a high sound insulation to the window facing the balcony. Sound insulation performance of the sash has adopted the Japanese Industrial Standards JIS standard of T-3 grade (some T-3 grade or equivalent), To reduce the external noise. ※ Sound insulation performance is an experimental value of the sash alone, Actual performance will vary. ![Building structure. [Multi-layer glass (except for some)] A combination of the two glass, Adopt a multi-layer glass which put an air layer between. For thermal insulation performance is high, Well heating efficiency, It reduces the wasteful energy consumption. ※ Except for the communal area](/images/tokyo/hachioji/13cdd9f20.gif) [Multi-layer glass (except for some)] A combination of the two glass, Adopt a multi-layer glass which put an air layer between. For thermal insulation performance is high, Well heating efficiency, It reduces the wasteful energy consumption. ※ Except for the communal area ![Building structure. [Tokyo apartment environmental performance display] Based on the efforts of the building environment plan that building owners will be submitted to the Tokyo Metropolitan Government, 5 will be evaluated in three stages for items. ※ For more information see "Housing term large Dictionary"](/images/tokyo/hachioji/13cdd9f01.gif) [Tokyo apartment environmental performance display] Based on the efforts of the building environment plan that building owners will be submitted to the Tokyo Metropolitan Government, 5 will be evaluated in three stages for items. ※ For more information see "Housing term large Dictionary" Other![Other. [Pet breeding Allowed] This apartment can live with a member of the important family pet. ※ Breeding can pet type ・ Is there is a limit to the size or the like. Also will be asked to comply with the prescribed breeding bylaws when breeding. For more information, please contact the person in charge. (The photograph is an example of a pet frog)](/images/tokyo/hachioji/13cdd9f07.jpg) [Pet breeding Allowed] This apartment can live with a member of the important family pet. ※ Breeding can pet type ・ Is there is a limit to the size or the like. Also will be asked to comply with the prescribed breeding bylaws when breeding. For more information, please contact the person in charge. (The photograph is an example of a pet frog) ![Other. [Home delivery locker] It established a 24-hour receivable courier box in the mail corner. Operation is also superior to simple security. (Same specifications)](/images/tokyo/hachioji/13cdd9f08.jpg) [Home delivery locker] It established a 24-hour receivable courier box in the mail corner. Operation is also superior to simple security. (Same specifications) Surrounding environment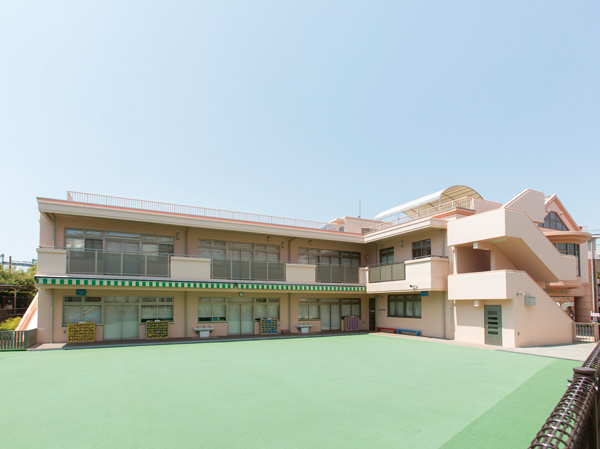 Station good friend nursery school (a 12-minute walk / About 900m) 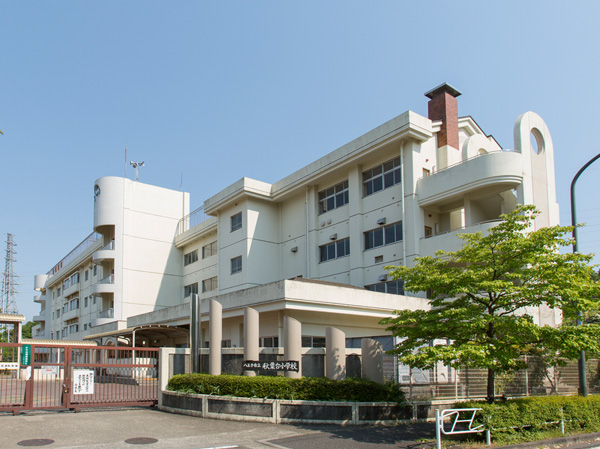 Akibadai Elementary School (7 min walk / About 550m) 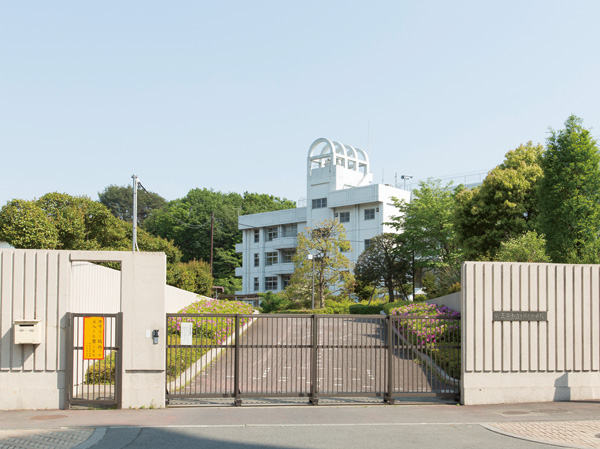 Bessho junior high school (a 12-minute walk / About 900m) 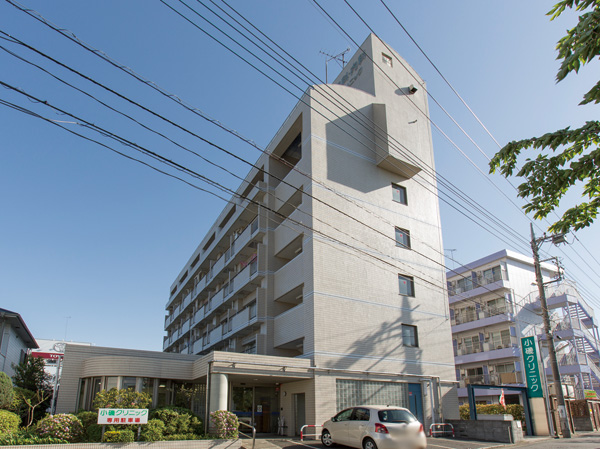 Koiso clinic (4-minute walk / About 260m) 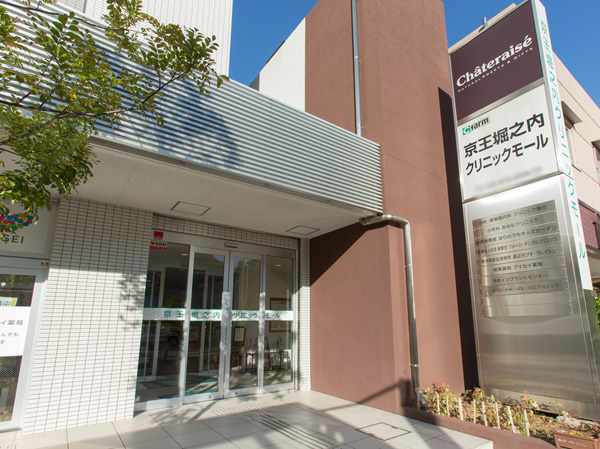 Keio Horinouchi clinic mall (4-minute walk / About 320m) 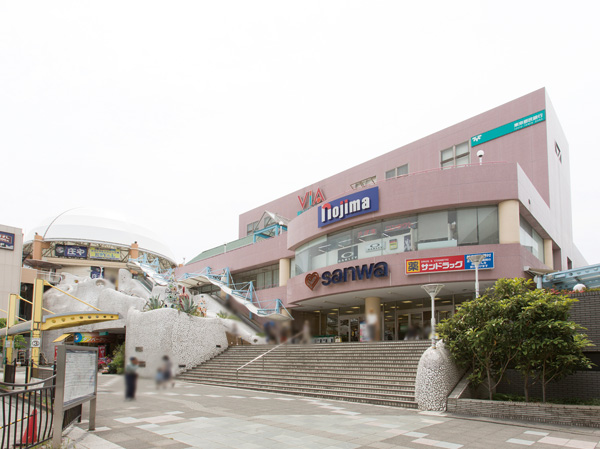 Via Nagaike main building (super Sanwa ・ San drag ・ There is such Nojima electricity Shopping Building) (a 5-minute walk / About 390m) 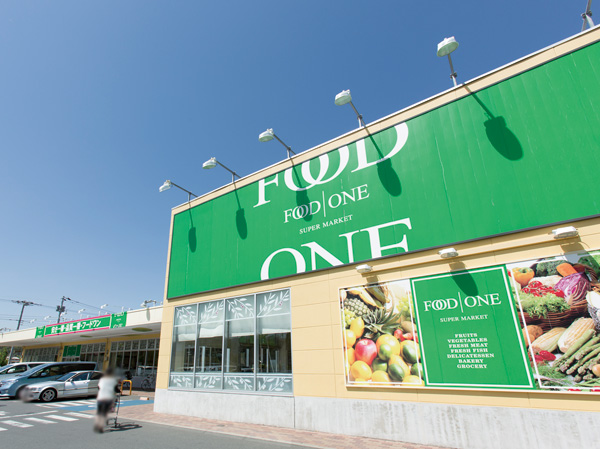 Food one Hachioji Horinouchi store (walk 13 minutes / About 1010m) 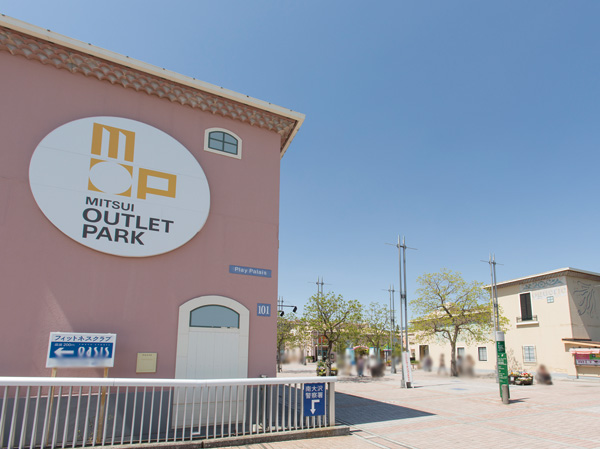 Mitsui Outlet Park Tama Minami-Osawa (bicycle about 13 minutes / About 2600m) 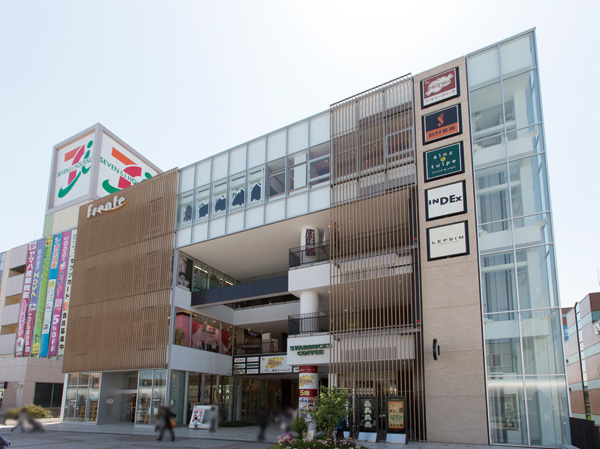 Frente Minami-Osawa (bicycle about 14 minutes / About 2670m) 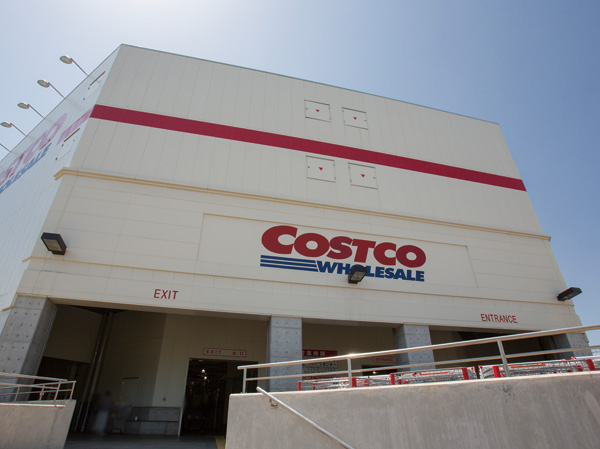 Costco Tamasakai warehouse store (bicycle about 23 minutes / About 4500m) 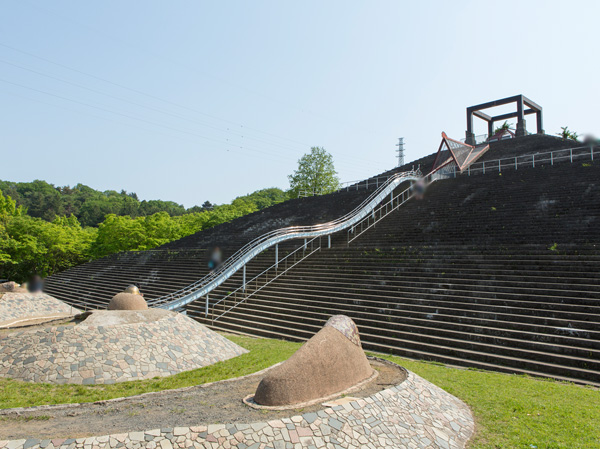 Akibadai park (3-minute walk / About 180m) 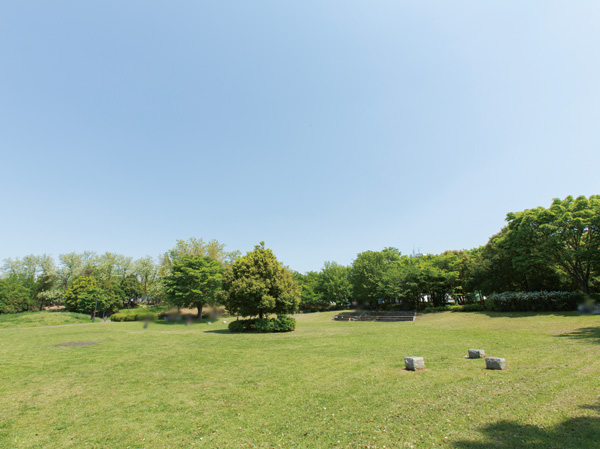 Horinouchi Bamba park (5-minute walk / About 380m) 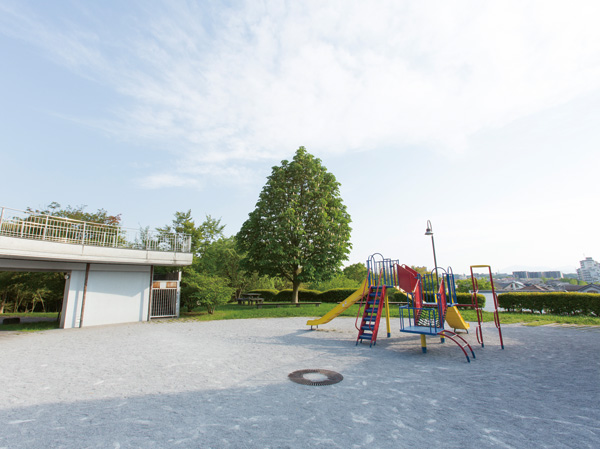 Renshoji park (13 mins / About 1000m) 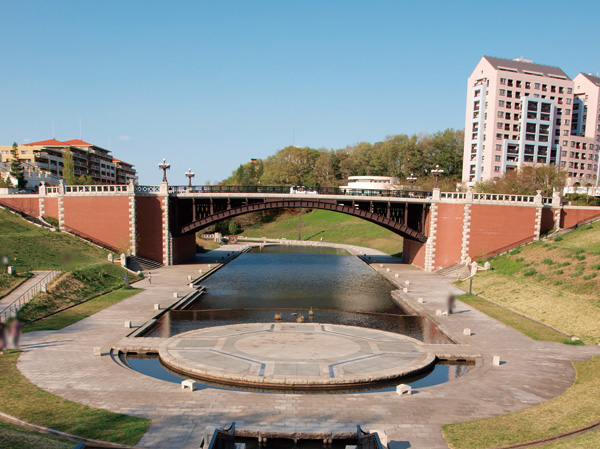 Nagaike park (bicycle about 11 minutes / About 2090m) Floor: 4LDK + walk-in closet / 3LDK + S + walk-in closet, the area occupied: 88.1 sq m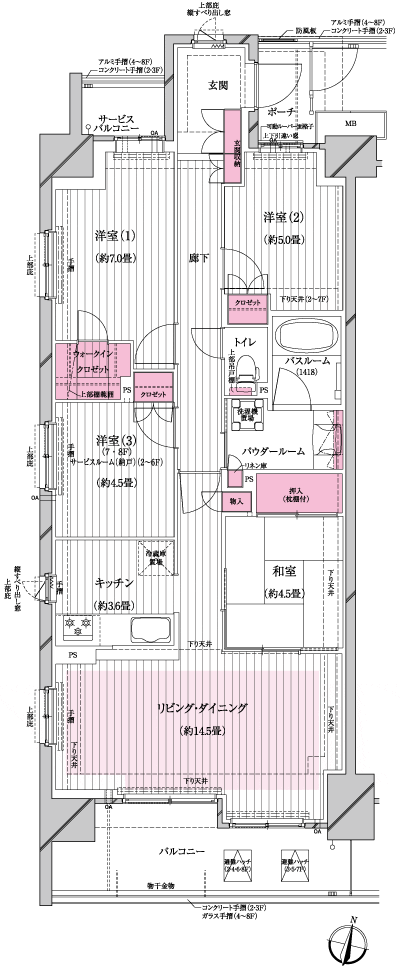 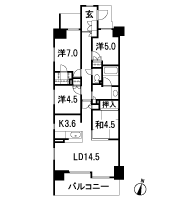 Floor: 3LDK + walk-in closet + storeroom, occupied area: 81.72 sq m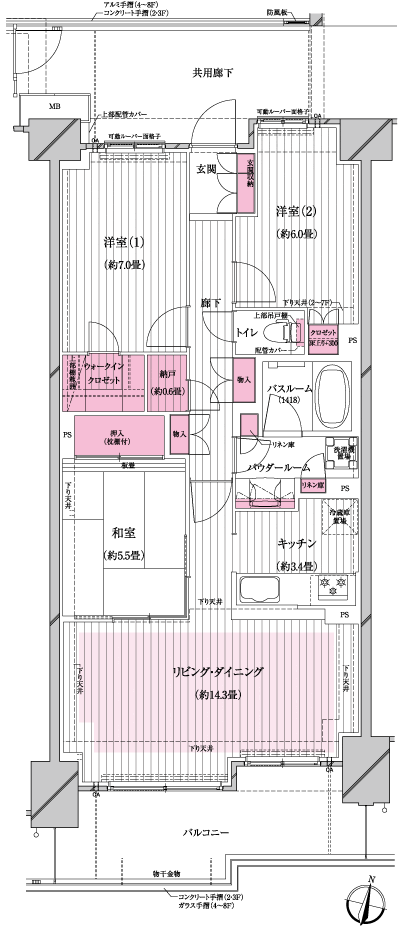 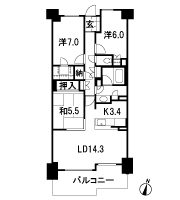 Floor: 3LDK + walk-in closet + storeroom, occupied area: 76.07 sq m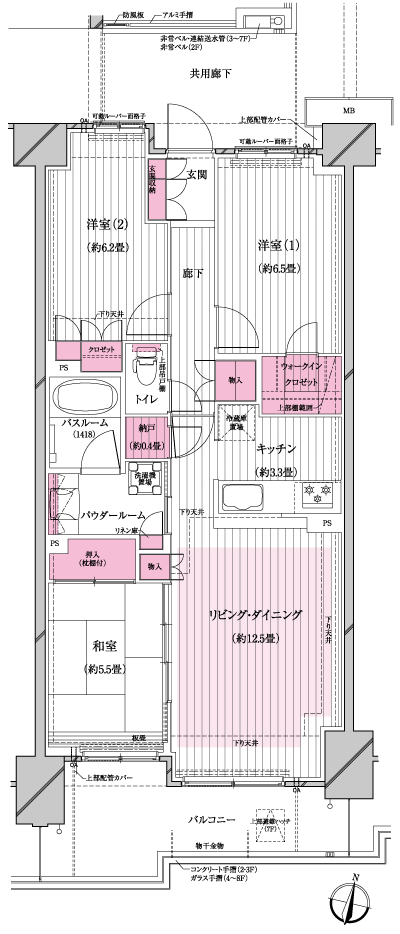 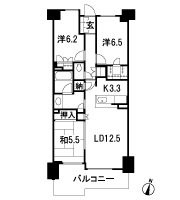 Floor: 3LDK + family closet + storeroom, occupied area: 74.27 sq m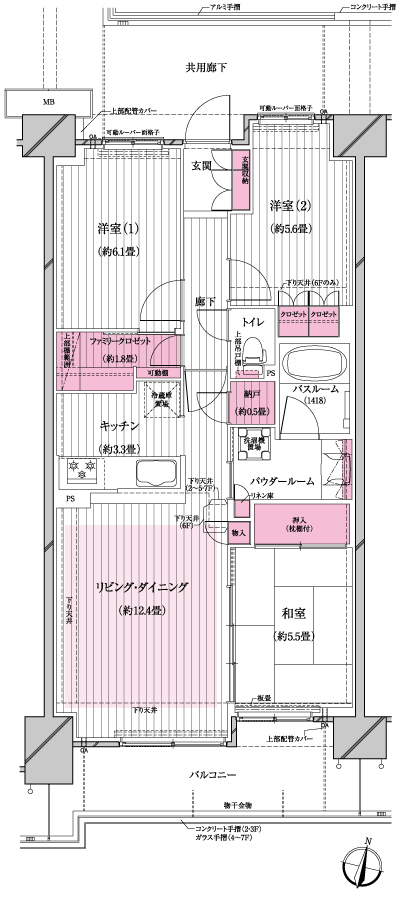 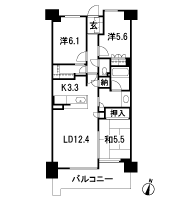 Floor: 3LDK + family closet, occupied area: 77.87 sq m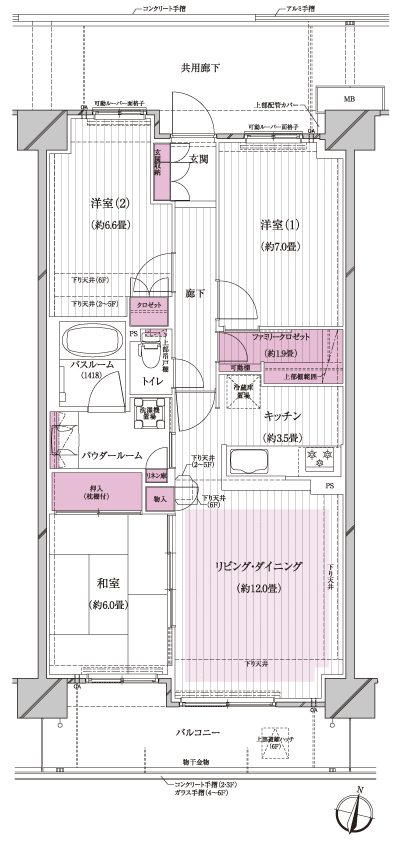 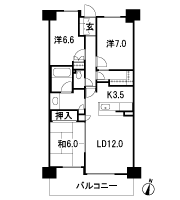 Floor: 3LDK + walk-in closet + storeroom, occupied area: 74.27 sq m 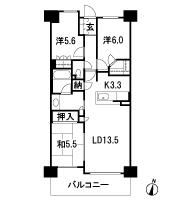  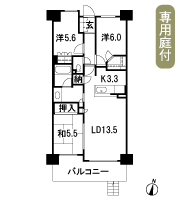 Floor: 3LDK + walk-in closet + storeroom, occupied area: 70.05 sq m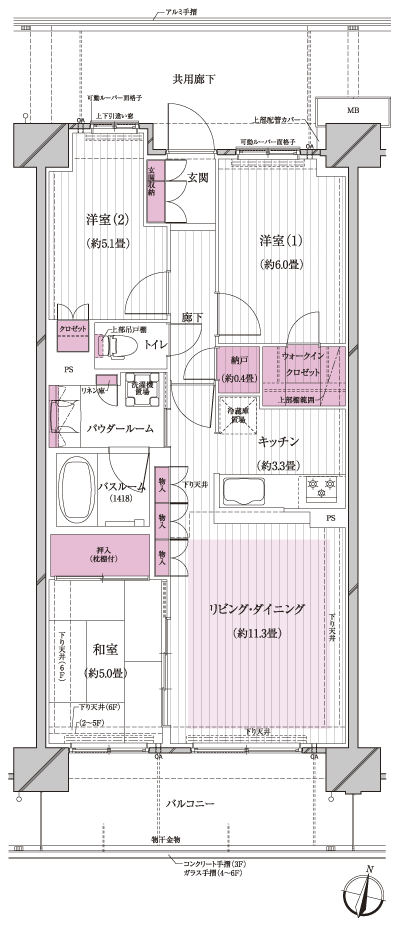 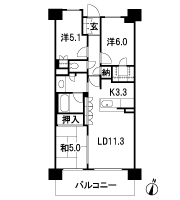  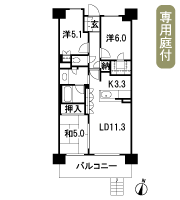 Floor: 3LDK + walk-in closet, the occupied area: 74.22 sq m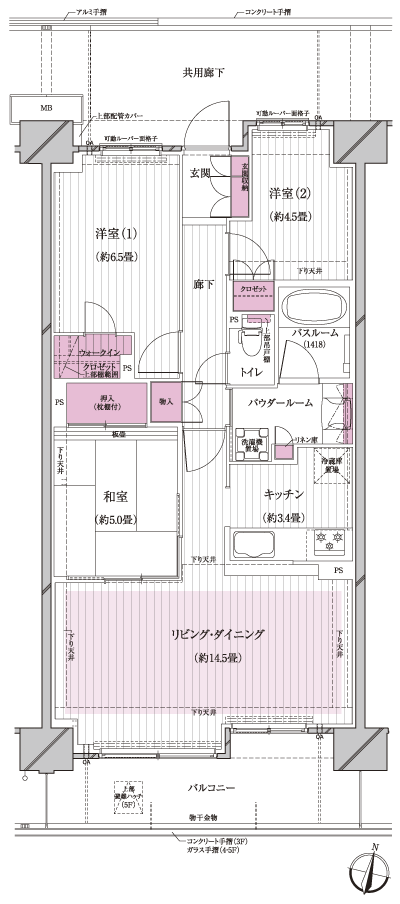 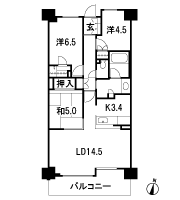  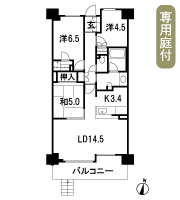 Floor: 3LDK + family closet + storeroom, occupied area: 74.27 sq m 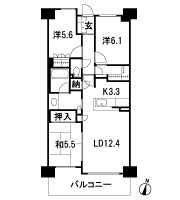  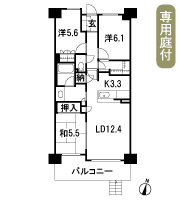 Floor: 3LDK + walk-in closet + storeroom, occupied area: 77.87 sq m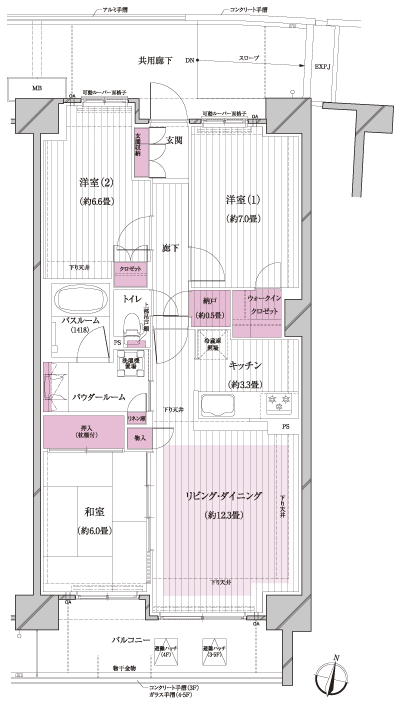 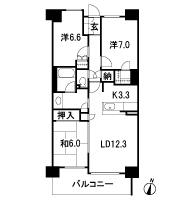 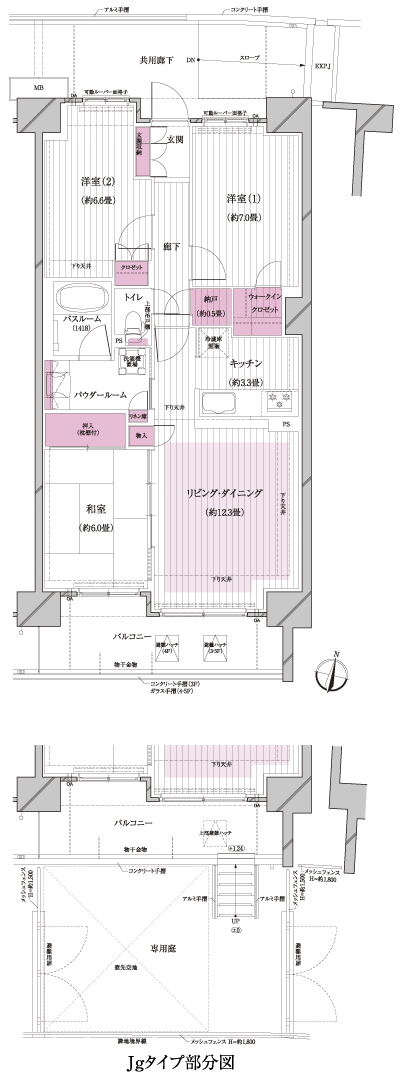 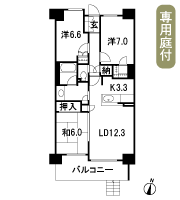 Floor: 3LDK + family closet, occupied area: 70.05 sq m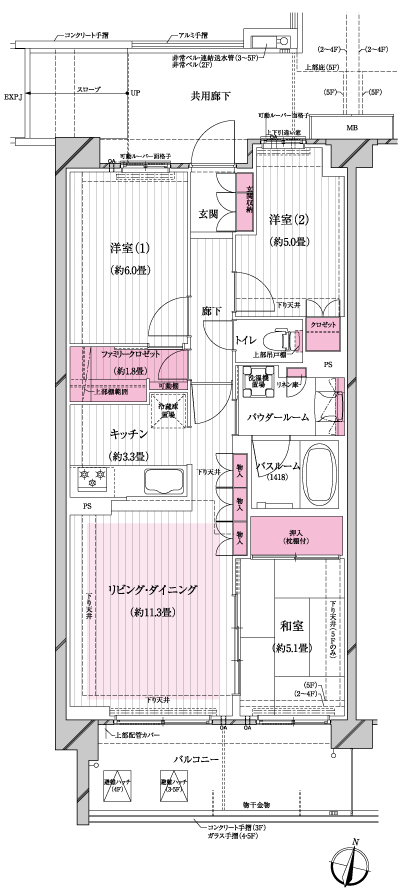 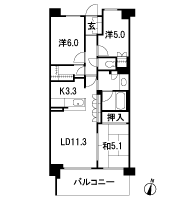  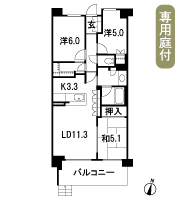 Floor: 3LDK + walk-in closet, the occupied area: 70.13 sq m 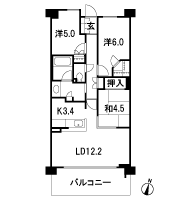  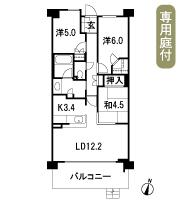 Floor: 3LDK + storeroom, occupied area: 74.27 sq m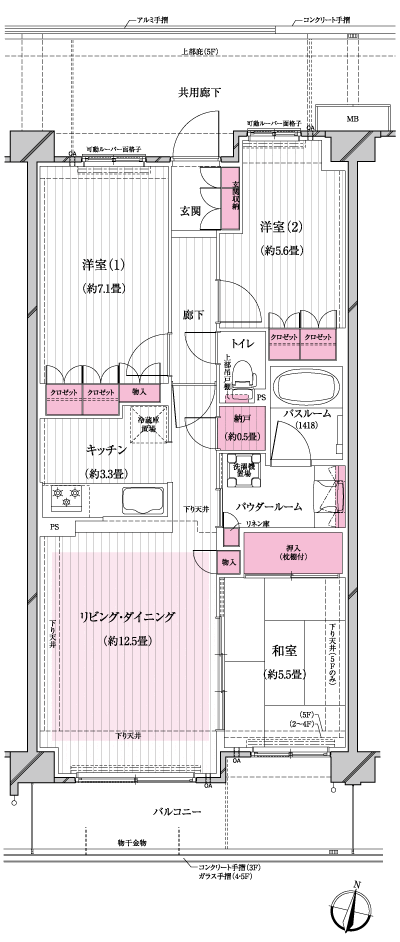 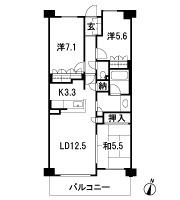  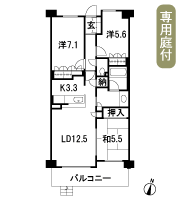 Floor: 3LDK + walk-in closet + storeroom, occupied area: 74.27 sq m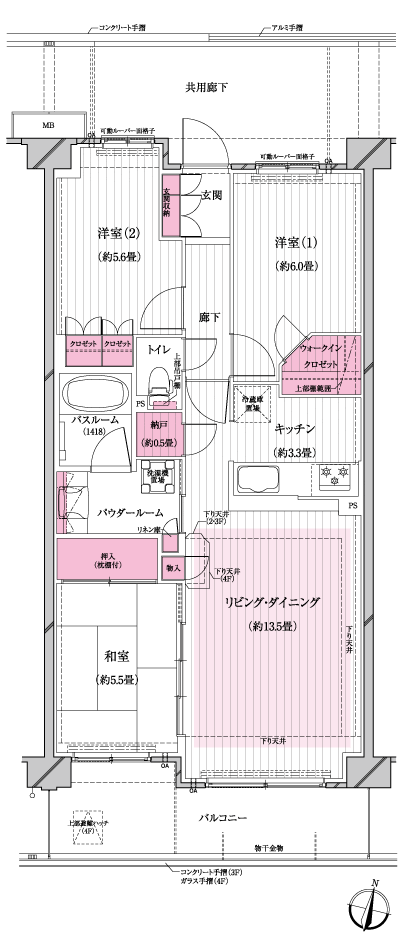 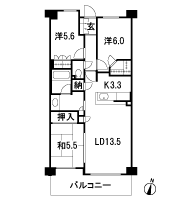  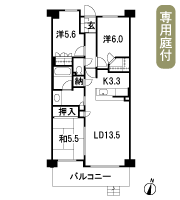 Floor: 3LDK + family closet, occupied area: 77.87 sq m 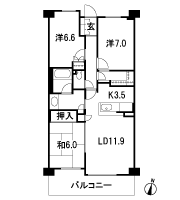  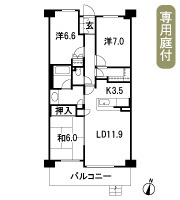 Floor: 3LDK + walk-in closet, the occupied area: 74.22 sq m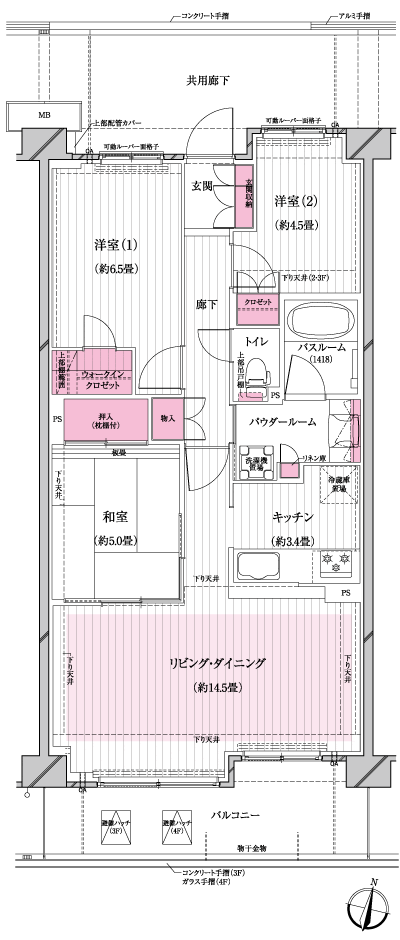 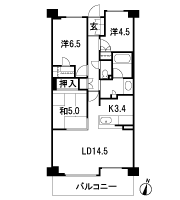  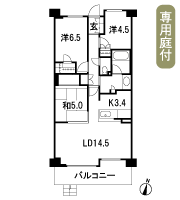 Floor: 3LDK + family closet + storeroom, occupied area: 74.27 sq m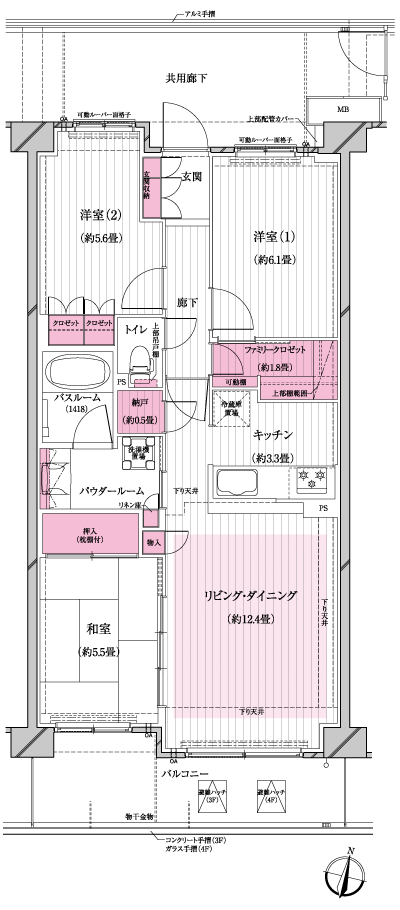 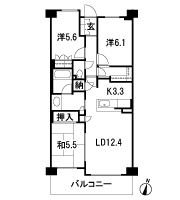  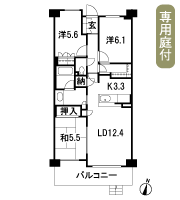 Floor: 4LDK + walk-in closet + shoes closet, occupied area: 89.56 sq m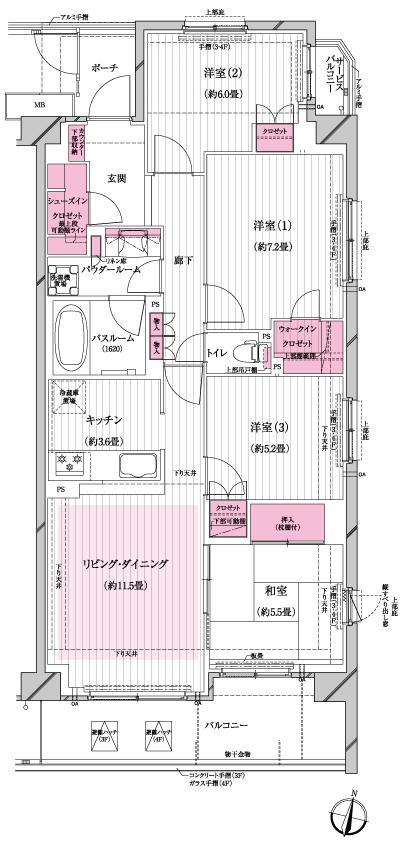 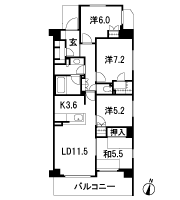  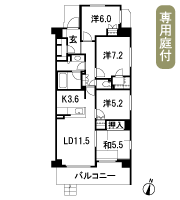 Floor: 4LDK + housework corner + family closet, occupied area: 93.62 sq m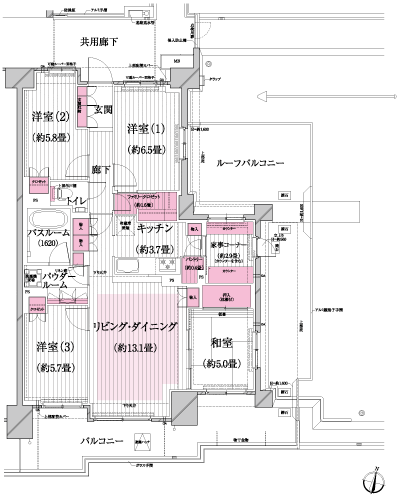 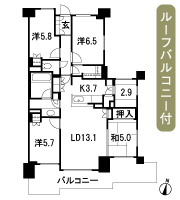 Floor: 4LDK + family closet + walk-in closet, the occupied area: 91.99 sq m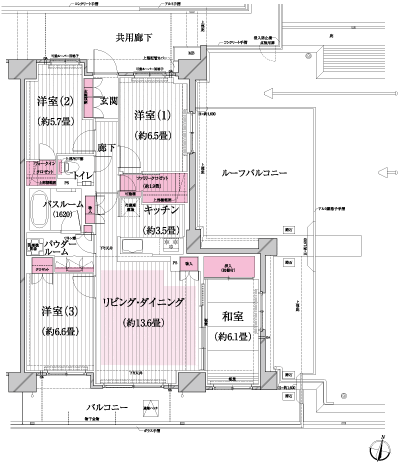 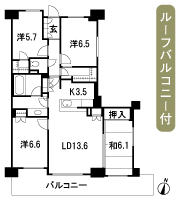 Floor: 4LDK + walk-in closet, the occupied area: 90.42 sq m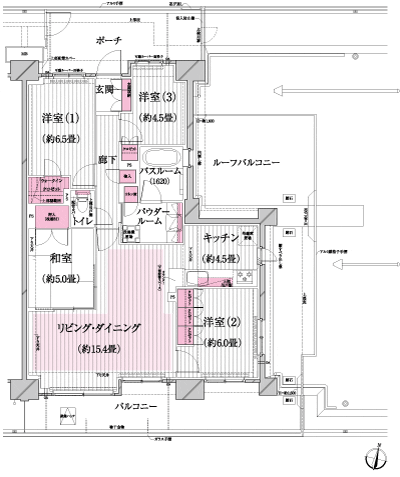 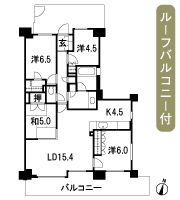 Floor: 4LDK + walk-in closet + storeroom, occupied area: 92.08 sq m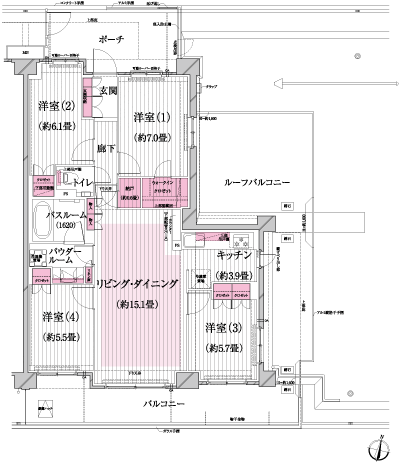 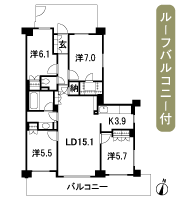 Location | |||||||||||||||||||||||||||||||||||||||||||||||||||||||||||||||||||||||||||||||||||||||||||||||||||||||||