New Apartments » Kanto » Tokyo » Hachioji
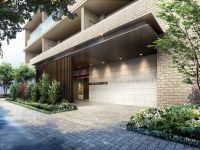 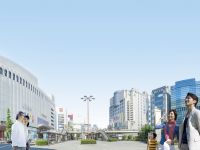
| Property name 物件名 | | Proud Hachioji Myojin-cho プラウド八王子明神町 | Time residents 入居時期 | | March 2015 in late schedule 2015年3月下旬予定 | Floor plan 間取り | | 3LDK ~ 4LDK 3LDK ~ 4LDK | Units sold 販売戸数 | | Undecided 未定 | Occupied area 専有面積 | | 74.71 sq m ~ 87.14 sq m 74.71m2 ~ 87.14m2 | Address 住所 | | Hachioji, Tokyo Myojin-cho 4-481-1 東京都八王子市明神町4-481-1(地番) | Traffic 交通 | | JR Chuo Line "Hachioji" walk 8 minutes
Keio Line "Hachioji Keio" walk 3 minutes JR中央線「八王子」歩8分
京王線「京王八王子」歩3分
| Sale schedule 販売スケジュール | | Sales scheduled to start 2014 in early February ※ price ・ Units sold is undecided. Not been finalized or sale divided by the number term or whole sell, Property data for sale dwelling unit has not yet been finalized are inscribed things of all sales target dwelling unit. Determination information will be explicit in the new sale advertising. Acts that lead to secure the contract or reservation of the application and the application order to sale can not be absolutely. 販売開始予定 2014年2月上旬※価格・販売戸数は未定です。全体で売るか数期で分けて販売するか確定しておらず、販売住戸が未確定のため物件データは全販売対象住戸のものを表記しています。確定情報は新規分譲広告において明示いたします。販売開始まで契約または予約の申し込みおよび申し込み順位の確保につながる行為は一切できません。 | Completion date 完成時期 | | January 2015 late schedule 2015年1月下旬予定 | Number of units 今回販売戸数 | | Undecided 未定 | Predetermined price 予定価格 | | Undecided 未定 | Will most price range 予定最多価格帯 | | Undecided 未定 | Administrative expense 管理費 | | An unspecified amount 金額未定 | Management reserve 管理準備金 | | An unspecified amount 金額未定 | Repair reserve 修繕積立金 | | An unspecified amount 金額未定 | Repair reserve fund 修繕積立基金 | | An unspecified amount 金額未定 | Other area その他面積 | | Balcony area: 13.1 sq m ~ 14.88 sq m バルコニー面積:13.1m2 ~ 14.88m2 | Property type 物件種別 | | Mansion マンション | Total units 総戸数 | | 56 units (other administrative office 1 units, Store 1 compartment) 56戸(他に管理事務室1戸、店舗1区画) | Structure-storey 構造・階建て | | RC15 story RC15階建 | Construction area 建築面積 | | 515.71 sq m 515.71m2 | Building floor area 建築延床面積 | | 5460.33 sq m (including volume covered area 626.45 sq m) 5460.33m2(容積対象外面積626.45m2含む) | Site area 敷地面積 | | 1094.28 sq m , (Building certification subject area) 1094.28m2、(建築確認対象面積) | Site of the right form 敷地の権利形態 | | Share of ownership 所有権の共有 | Use district 用途地域 | | Commercial area 商業地域 | Parking lot 駐車場 | | 29 cars on-site (fee undecided, Mechanical 27 units ・ One place for disabled people flat ・ One for the store) 敷地内29台(料金未定、機械式27台・身障者用平置き1台・店舗用1台) | Bicycle-parking space 駐輪場 | | 85 cars (fee undecided) sliding 57 units ・ 2-stage rack type 28 units 85台収容(料金未定)スライド式57台・2段ラック式28台 | Bike shelter バイク置場 | | Nothing 無 | Mini bike shelter ミニバイク置場 | | 4 cars (price TBD) 4台収容(料金未定) | Management form 管理形態 | | Consignment (working arrangements undecided) 委託(勤務形態未定) | Other overview その他概要 | | Building confirmation number: BCJ13 Honken確 115 strange No. 1 (2013, November 29, date) 建築確認番号:BCJ13本建確115変1号(平成25年11月29日付)
| About us 会社情報 | | <Seller ・ Marketing alliance (agency)> Minister of Land, Infrastructure and Transport (12) No. 1370 (one company) Real Estate Association (Corporation) metropolitan area real estate Fair Trade Council member Nomura Real Estate Development Co., Ltd. Head Office / Yubinbango163-0566 Tokyo Nishi-Shinjuku, Shinjuku-ku, 1-26-2 Shinjuku Nomura Building <seller> Governor of Tokyo (15) No. 1607 (one company) Real Estate Association (Corporation) metropolitan area real estate Fair Trade Council member Keio Electric Railway Co., Ltd. Head Office / Yubinbango160-0022 Shinjuku-ku, Tokyo Shinjuku 3-1-24 <売主・販売提携(代理)>国土交通大臣(12)第1370 号(一社)不動産協会会員 (公社)首都圏不動産公正取引協議会加盟野村不動産株式会社本社/〒163-0566 東京都新宿区西新宿1-26-2 新宿野村ビル<売主>東京都知事(15)第1607 号(一社)不動産協会会員 (公社)首都圏不動産公正取引協議会加盟京王電鉄株式会社本社/〒160-0022 東京都新宿区新宿3-1-24 | Construction 施工 | | HASEKO Corporation (株)長谷工コーポレーション | Management 管理 | | Nomura Living Support Co., Ltd. 野村リビングサポート(株) |
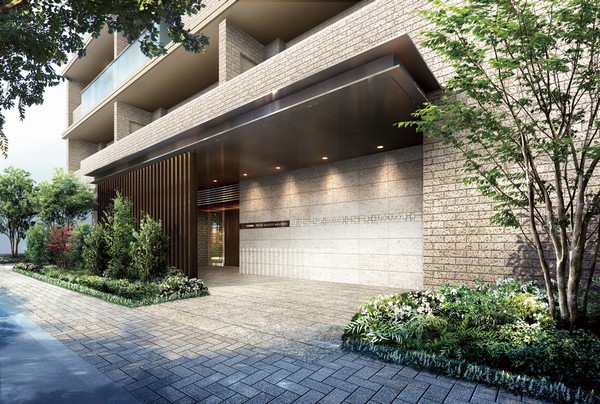 Entrance Rendering ※ Rendering is slightly different from the actual one that drew on the basis of the drawings of both the planning stage. In addition it may be subject to change in the future. Details of appearance ・ Equipment ・ Piping, etc., Buildings around the site ・ Utility pole ・ Label ・ Guardrail, etc., it has some omitted or simplified. Planting is at the time of completion rather than those representing the status of a specific season does not grow in the order of Fig.. Tiles and various members is the real thing and texture ・ There is a case where the appearance of such color is slightly different.
エントランス完成予想図※完成予想図はいずれも計画段階の図面を基に描いたもので実際とは多少異なります。また今後変更となる場合があります。外観の細部・設備機器・配管類等、敷地周辺の建物・電柱・標識・ガードレール等は一部省略または簡略化しております。植栽は特定の季節の状況を表現したものではなく竣工時には図程度には成長しておりません。タイルや各種部材は実物と質感・色等の見え方が多少異なる場合があります。
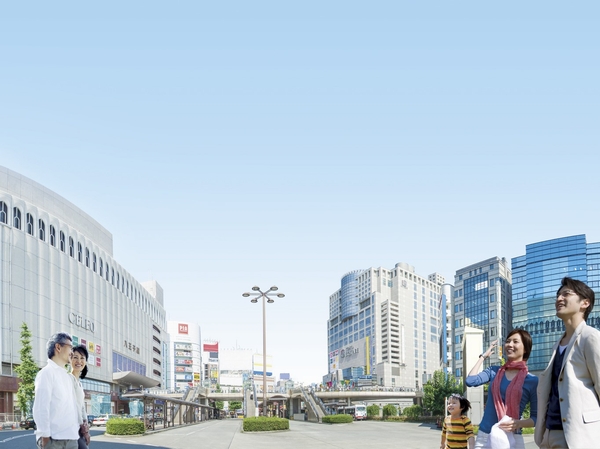 Local surrounding cityscape photo (about than local 520m ・ At the point of 7-minute walk, In July 2013 captured photo is a composite of person)
現地周辺街並み写真(現地より約520m・徒歩7分の地点で、2013年7月撮影した写真に人物を合成したものです)
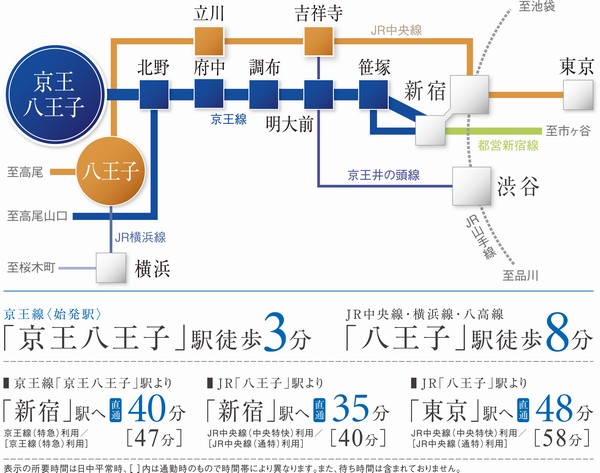 Keio Line "Hachioji Keio" station, Access view from JR "Hachioji" station
京王線「京王八王子」駅、JR「八王子」駅からの交通アクセス図
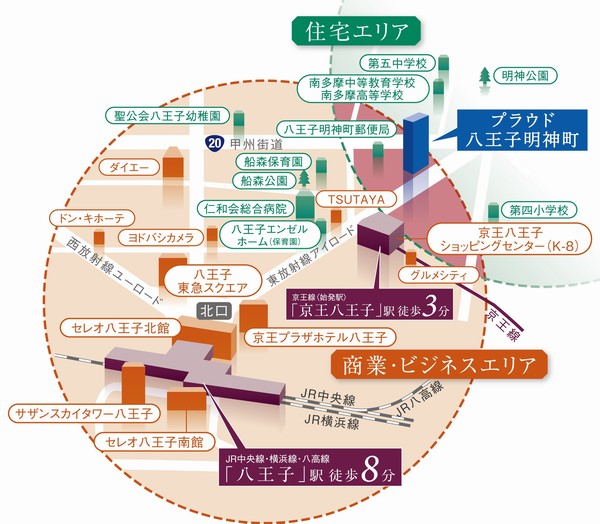 Area conceptual diagram ※ Which it was drawn in a simplified manner on the basis of the map and aerial photographs, In fact the different.
エリア概念図※地図や航空写真を基に簡略化して描いたもので、実際とは異なります。
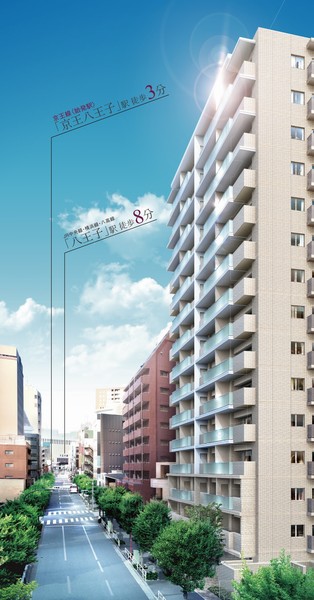 ※ The to that part CG processing (July shooting 2013 at the point of about northeast direction from the local 40m) local peripheral photo, Those obtained by combining the appearance Rendering that caused draw based on the drawings of the planning stage, You actual and slightly different.
※現地周辺写真(現地より北東方向約40mの地点で2013年7月撮影)を一部CG加工したものに、計画段階の図面を基に描き起こした外観完成予想図を合成したもので、実際と多少異なります。
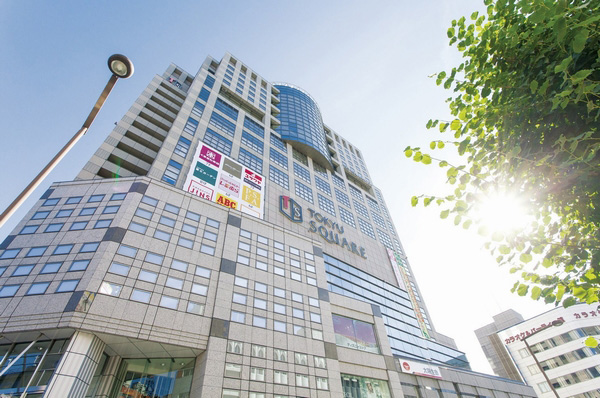 Hachioji Tokyu Square (about 580m ・ An 8-minute walk)
八王子東急スクエア(約580m・徒歩8分)
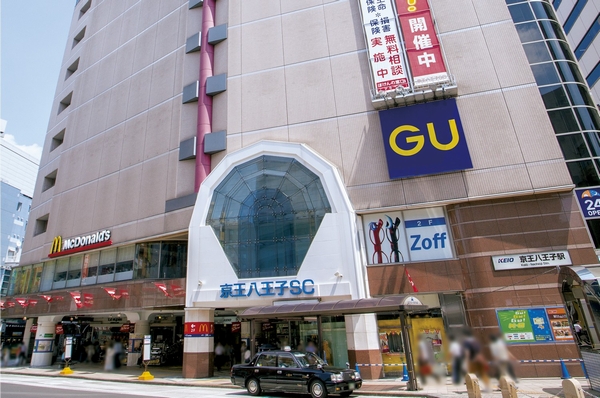 Keio Hachioji Shopping Center (K-8) (about 210m ・ A 3-minute walk)
京王八王子ショッピングセンター(K-8)(約210m・徒歩3分)
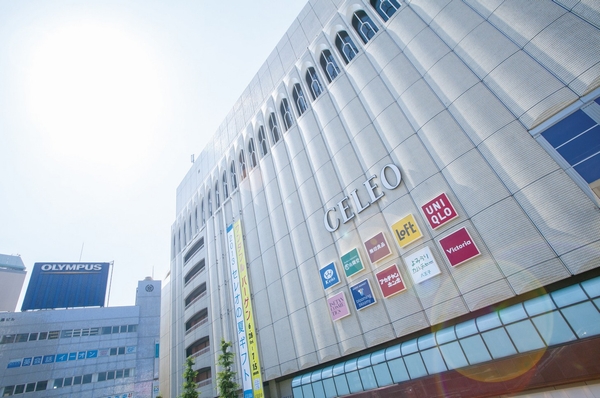 Seleo Hachioji North Hall (about 640m ・ An 8-minute walk)
セレオ八王子北館(約640m・徒歩8分)
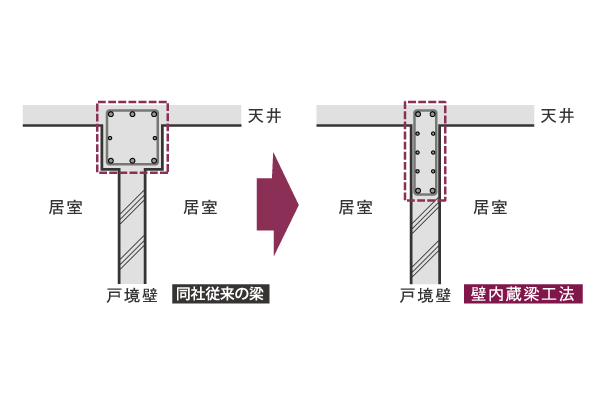 A space to open "wall built-in beam construction method" structure concept sectional view
空間を開放的にする「壁内蔵梁工法」構造概念断面図
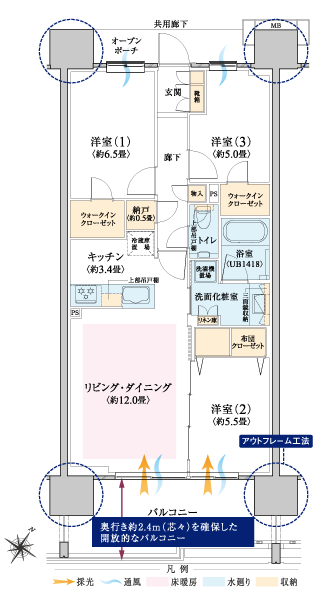 B type 3LDK + N + 2WIC footprint / 74.71 sq m Balcony area / 13.78 sq m ※ N = storeroom, WIC = walk-in closet
Bタイプ 3LDK+N+2WIC専有面積/74.71m2 バルコニー面積/13.78m2※N=納戸、WIC=ウォークインクローゼット
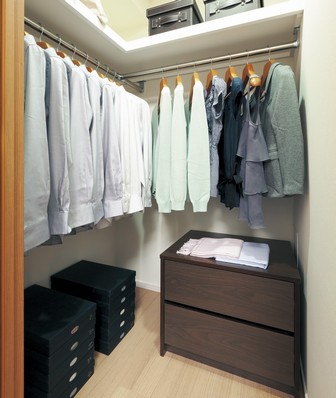 "Walk-in closet," walk-in closet in the (same specifications photo) all houses, Storeroom, Established a futon closet
「ウォークインクローゼット」(同仕様写真)全戸にウォークインクローゼット、納戸、布団クローゼットを設置
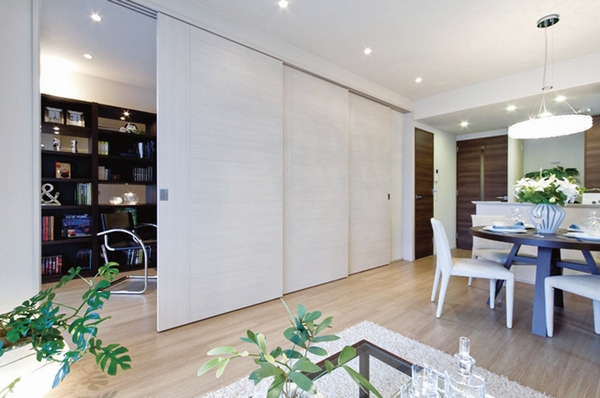 Increase the variability of the dwelling unit "Wall Door" (same specifications photo)
住戸の可変性を高める「ウォールドア」(同仕様写真)
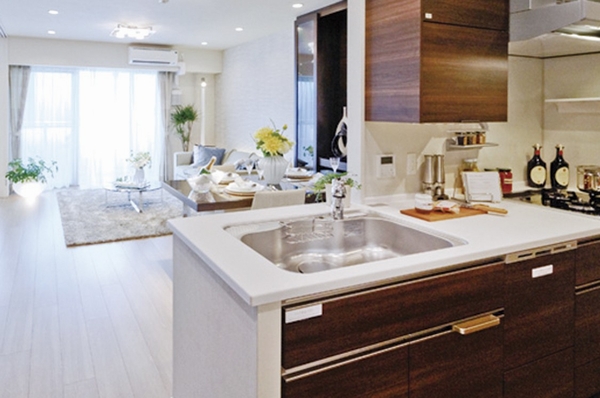 Conversation of family bouncy "face-to-face counter Kitchen" (same specifications)
家族の会話もはずむ「対面カウンターキッチン」(同仕様)
Proud Hachioji Myojin-choプラウド八王子明神町 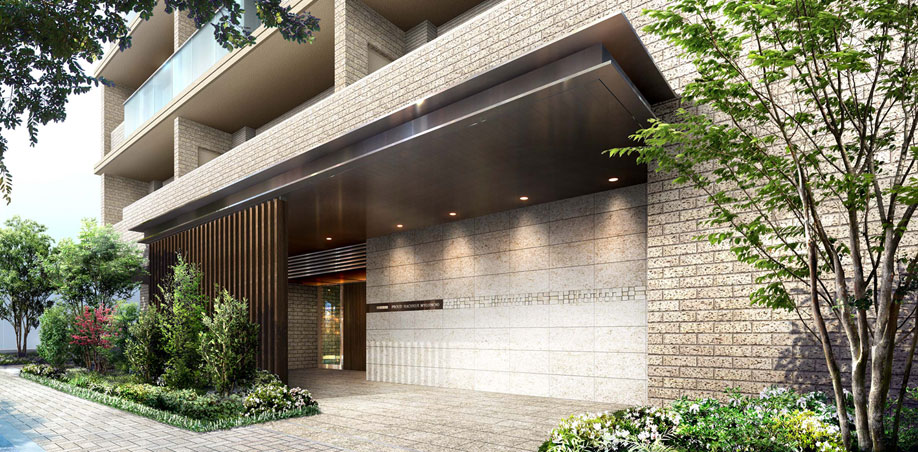 (Shared facilities ・ Common utility ・ Pet facility ・ Variety of services ・ Security ・ Earthquake countermeasures ・ Disaster-prevention measures ・ Building structure ・ Such as the characteristics of the building)
(共用施設・共用設備・ペット施設・各種サービス・セキュリティ・地震対策・防災対策・建物構造・建物の特徴など)
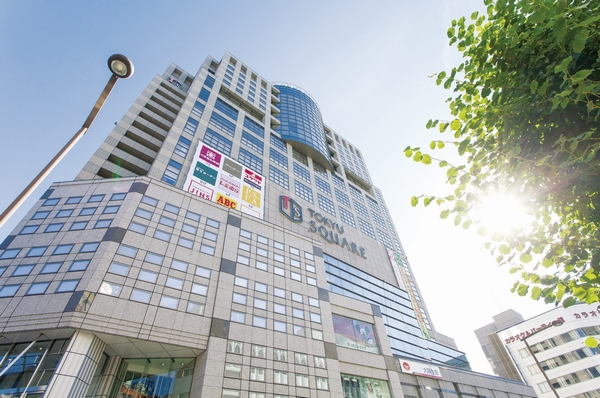 Hachioji Tokyu Square (about 580m ・ An 8-minute walk)
八王子東急スクエア(約580m・徒歩8分)
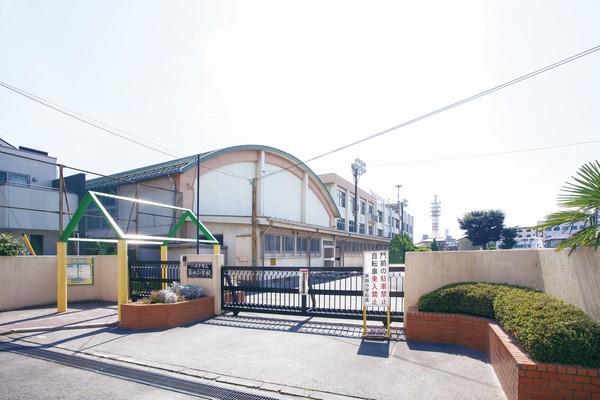 The fourth elementary school (about 460m ・ 6-minute walk)
第四小学校(約460m・徒歩6分)
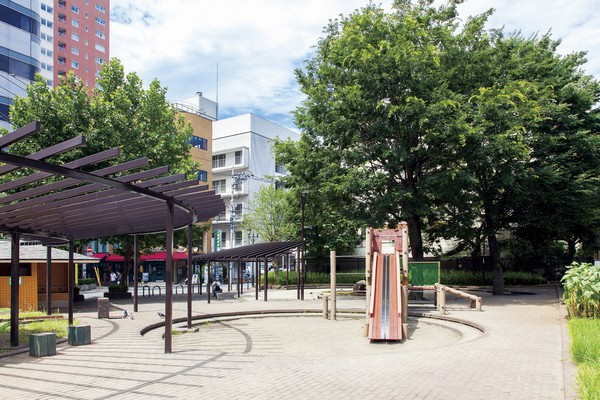 Funemori park (about 260m ・ 4-minute walk)
船森公園(約260m・徒歩4分)
Shared facilities共用施設 ![Shared facilities. [Though it is near the station, Zentei southeast of openness] Spread is full of bright and airy views to all mansion. (Exterior view)](/images/tokyo/hachioji/e9a7c5f03.jpg) [Though it is near the station, Zentei southeast of openness] Spread is full of bright and airy views to all mansion. (Exterior view)
【駅近でありながら、全邸南東向きの開放感】全邸に明るく開放感溢れる眺望が広がる。(外観完成予想図)
![Shared facilities. [Light and wind happy dwelling unit design] Though it is near the station, Zentei with a southeast facing blessed living environment "Proud Hachioji Myojin-cho". Separation of about 19m is ensured by the southeast side road, ventilation ・ We are blessed to daylight. Also, All 56 Eucommia 28 households realize the distribution building plan of the corner dwelling unit. Also Masu fun Me vista from further upper floors. (Site layout drawing ・ Standard floor plan view)](/images/tokyo/hachioji/e9a7c5f04.jpg) [Light and wind happy dwelling unit design] Though it is near the station, Zentei with a southeast facing blessed living environment "Proud Hachioji Myojin-cho". Separation of about 19m is ensured by the southeast side road, ventilation ・ We are blessed to daylight. Also, All 56 Eucommia 28 households realize the distribution building plan of the corner dwelling unit. Also Masu fun Me vista from further upper floors. (Site layout drawing ・ Standard floor plan view)
【光と風が嬉しい住戸設計】駅近でありながら、全邸南東向きの恵まれた住環境を有する「プラウド八王子明神町」。南東面道路により約19mの離隔が確保され、通風・採光に恵まれています。また、全56戸中28戸が角住戸の配棟計画を実現。さらに上層階からは眺望も愉しめます。(敷地配置図・基準階平面図)
Building structure建物構造 ![Building structure. [Wall built-in beam construction method to the inside of the space to open ( ※ ) The adoption] Adopt a "wall built-in beam construction method," who lost a beam of Tosakai wall side. To achieve the neat living space. ( ※ ) Tosakaikabe only correspondence. (Structure concept cross-sectional view)](/images/tokyo/hachioji/e9a7c5f01.gif) [Wall built-in beam construction method to the inside of the space to open ( ※ ) The adoption] Adopt a "wall built-in beam construction method," who lost a beam of Tosakai wall side. To achieve the neat living space. ( ※ ) Tosakaikabe only correspondence. (Structure concept cross-sectional view)
【空間内を開放的にする壁内蔵梁工法(※)を採用】戸境壁側の梁をなくした「壁内蔵梁工法」を採用。すっきりとした住空間を実現します。(※)戸境壁のみ対応。(構造概念断面図)
![Building structure. [Tokyo apartment environmental performance display] Based on the efforts of the building environment plan that building owners will be submitted to the Tokyo Metropolitan Government, 5 will be evaluated in three stages for items. ※ For more information see "Housing term large Dictionary".](/images/tokyo/hachioji/e9a7c5f02.jpg) [Tokyo apartment environmental performance display] Based on the efforts of the building environment plan that building owners will be submitted to the Tokyo Metropolitan Government, 5 will be evaluated in three stages for items. ※ For more information see "Housing term large Dictionary".
【東京都マンション環境性能表示】建築主が東京都に提出する建築物環境計画書の取り組み状況に基づき、5項目について3段階で評価されます。※詳細は「住宅用語大辞典」参照。
Surrounding environment周辺環境 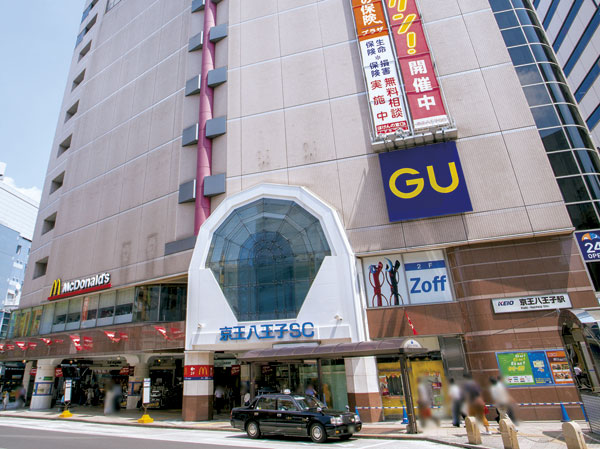 Keio Hachioji Shopping Center (about 210m ・ A 3-minute walk)
京王八王子ショッピングセンター(約210m・徒歩3分)
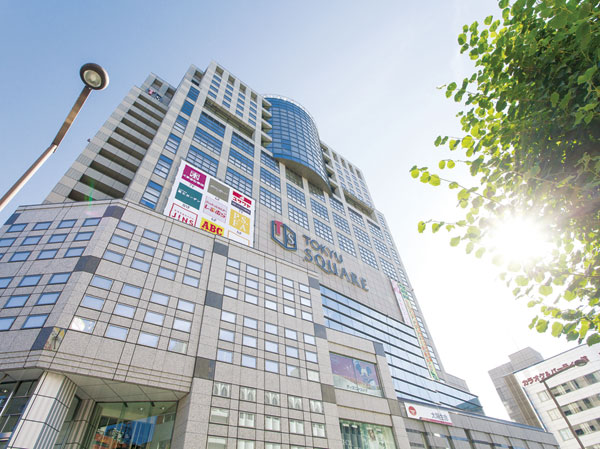 Hachioji Tokyu Square (about 580m ・ An 8-minute walk)
八王子東急スクエア(約580m・徒歩8分)
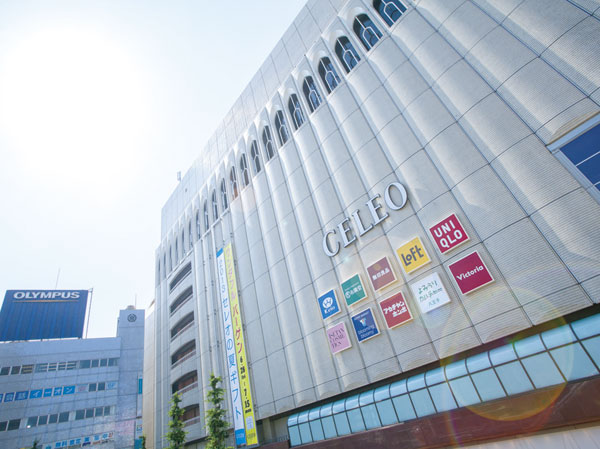 Seleo Hachioji North Hall (about 640m ・ An 8-minute walk)
セレオ八王子北館(約640m・徒歩8分)
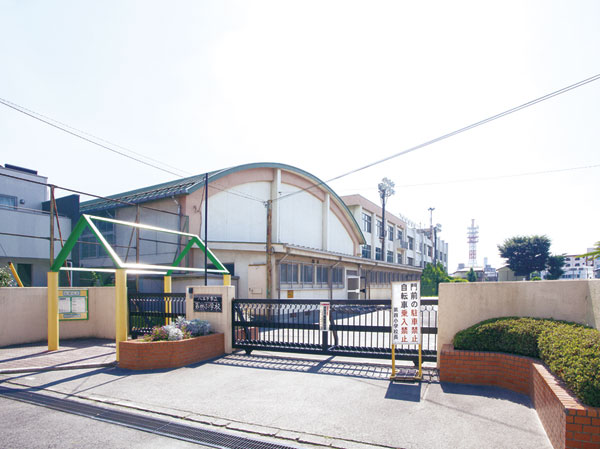 The fourth elementary school (about 460m ・ 6-minute walk)
第四小学校(約460m・徒歩6分)
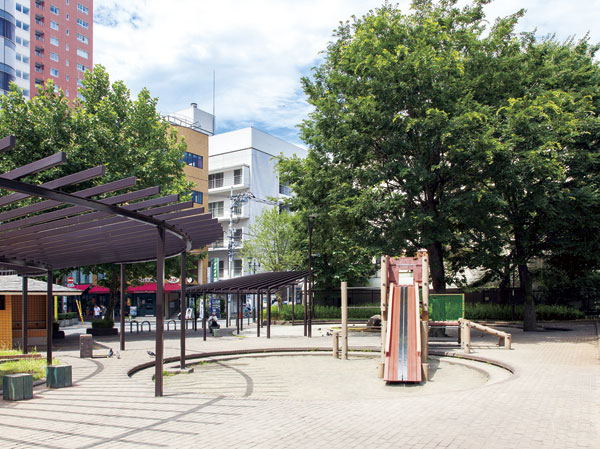 Funemori park (about 260m ・ 4-minute walk)
船森公園(約260m・徒歩4分)
Floor: 3LDK + N + 2WIC, occupied area: 74.71 sq m, Price: TBD間取り: 3LDK+N+2WIC, 専有面積: 74.71m2, 価格: 未定: 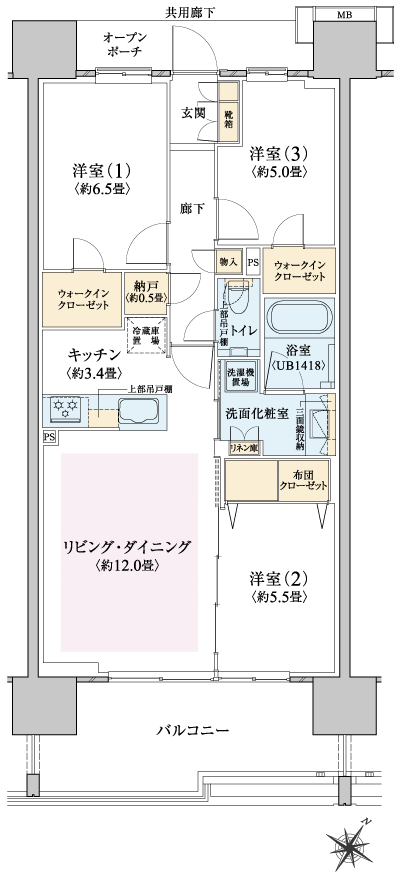
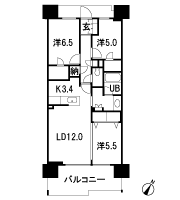
Location
| 


















![Shared facilities. [Though it is near the station, Zentei southeast of openness] Spread is full of bright and airy views to all mansion. (Exterior view)](/images/tokyo/hachioji/e9a7c5f03.jpg)
![Shared facilities. [Light and wind happy dwelling unit design] Though it is near the station, Zentei with a southeast facing blessed living environment "Proud Hachioji Myojin-cho". Separation of about 19m is ensured by the southeast side road, ventilation ・ We are blessed to daylight. Also, All 56 Eucommia 28 households realize the distribution building plan of the corner dwelling unit. Also Masu fun Me vista from further upper floors. (Site layout drawing ・ Standard floor plan view)](/images/tokyo/hachioji/e9a7c5f04.jpg)
![Building structure. [Wall built-in beam construction method to the inside of the space to open ( ※ ) The adoption] Adopt a "wall built-in beam construction method," who lost a beam of Tosakai wall side. To achieve the neat living space. ( ※ ) Tosakaikabe only correspondence. (Structure concept cross-sectional view)](/images/tokyo/hachioji/e9a7c5f01.gif)
![Building structure. [Tokyo apartment environmental performance display] Based on the efforts of the building environment plan that building owners will be submitted to the Tokyo Metropolitan Government, 5 will be evaluated in three stages for items. ※ For more information see "Housing term large Dictionary".](/images/tokyo/hachioji/e9a7c5f02.jpg)






