Investing in Japanese real estate
2013December
18.9 million yen ~ 25,900,000 yen, 1LDK ~ 2LDK(1LDK ~ 2LDK+WIC), 32.96 sq m ~ 44.98 sq m
New Apartments » Kanto » Tokyo » Hachioji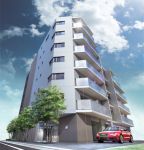 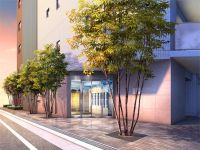
Buildings and facilities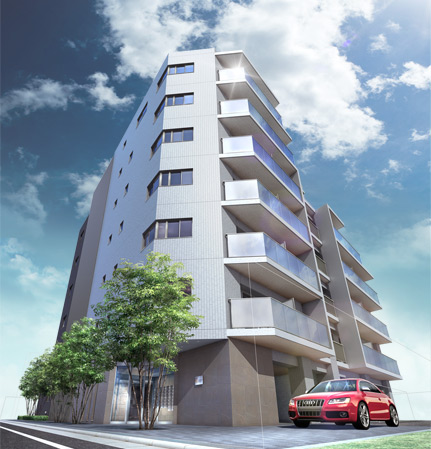 Exterior - Rendering 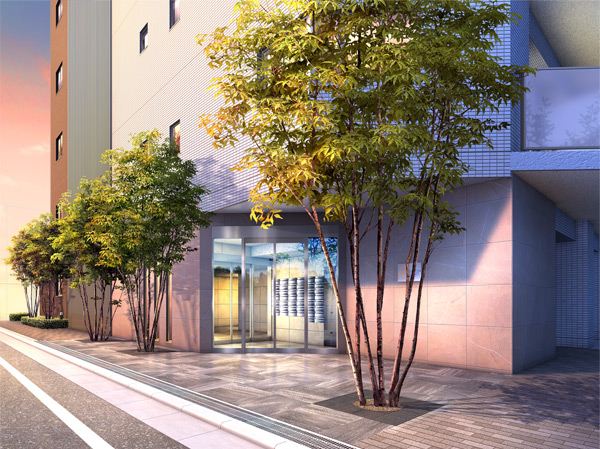 Entrance Rendering 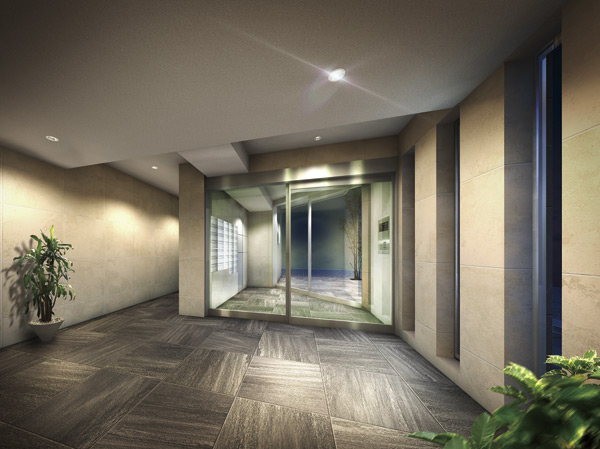 Entrance Hall Rendering Surrounding environment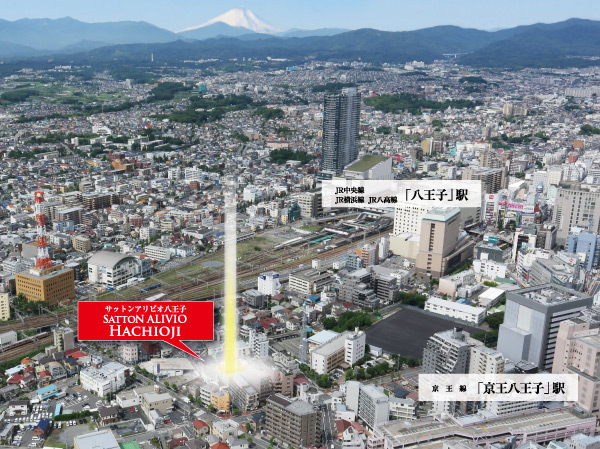 Shinjuku, Tokyo, Comfortable access to Yokohama. 2 station 4 routes starting station nearby convenience. ※ Photos are subjected to some CG work in aerial photographs taken in June 2013, In fact a slightly different. 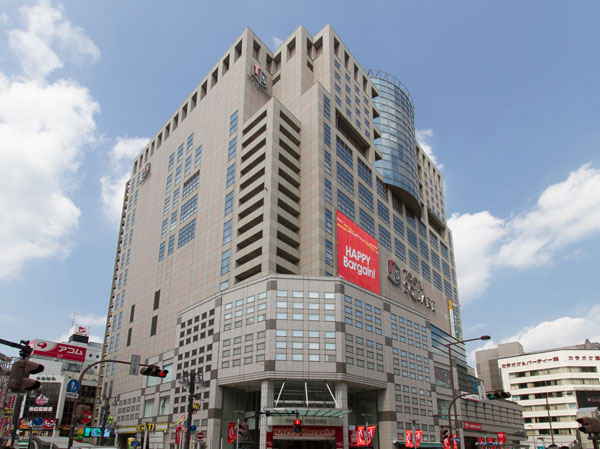 Hachioji Tokyu Square (about 560m / 7-minute walk) 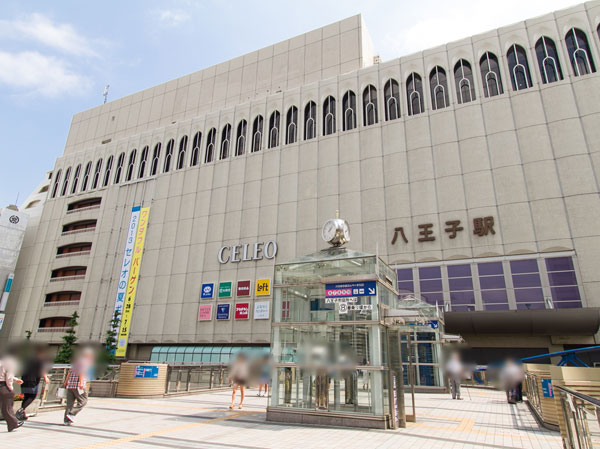 Seleo Hachioji North Hall (about 440m / 6-minute walk) Kitchen![Kitchen. [Water purifier integrated mixing faucet] ※ All of the following publication photograph of the same specification](/images/tokyo/hachioji/f40792e05.jpg) [Water purifier integrated mixing faucet] ※ All of the following publication photograph of the same specification 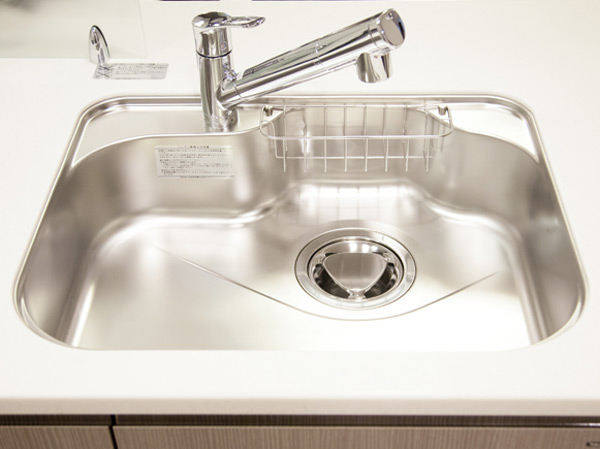 Quiet sink 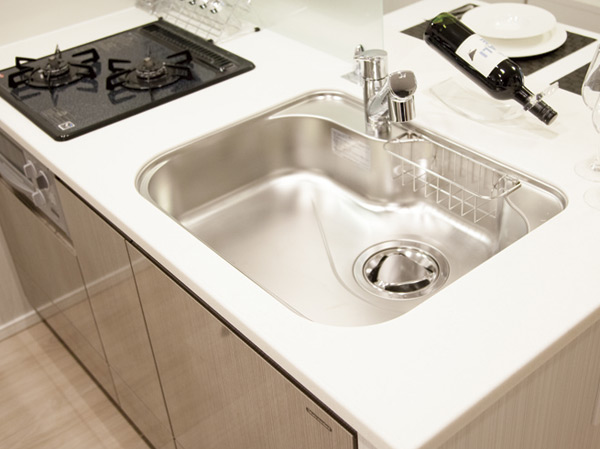 Artificial marble kitchen counter ![Kitchen. [Two-neck glass top stove] ※ A type, etc., It varies depending on the part type.](/images/tokyo/hachioji/f40792e02.jpg) [Two-neck glass top stove] ※ A type, etc., It varies depending on the part type. 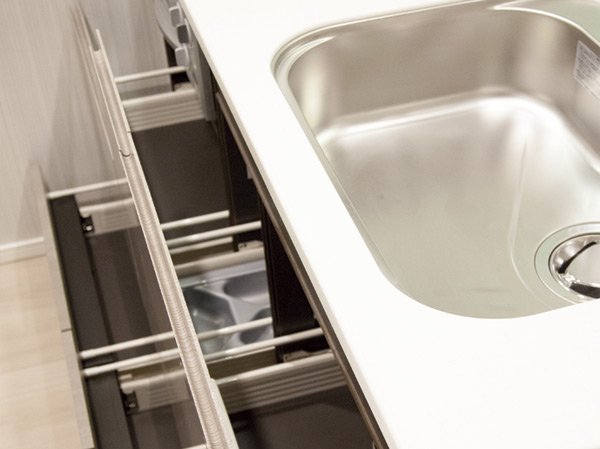 Slide storage Bathing-wash room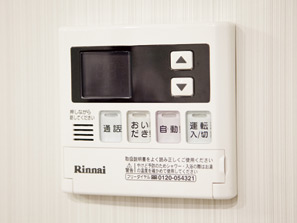 Otobasu 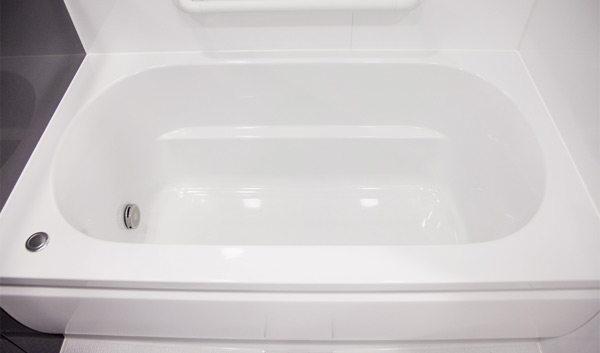 WA bathtub 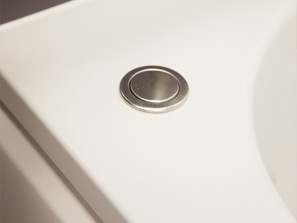 One push drainage plug 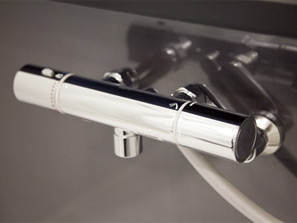 Smart Thermo faucet 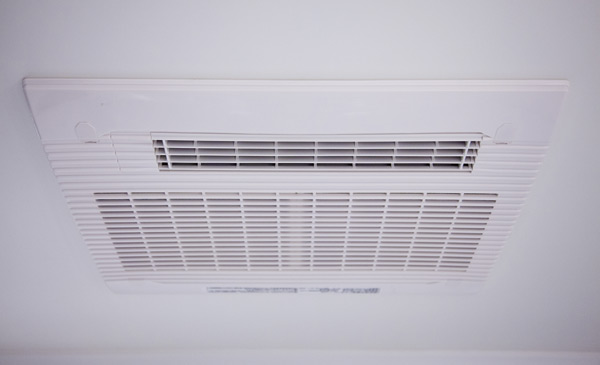 Bathroom ventilation dryer 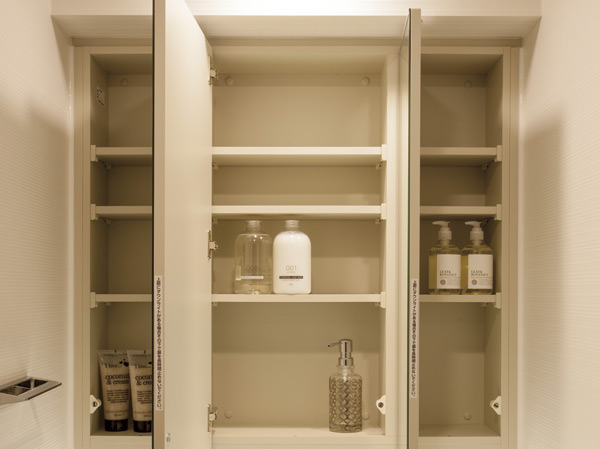 Kagamiura storage with triple mirror Other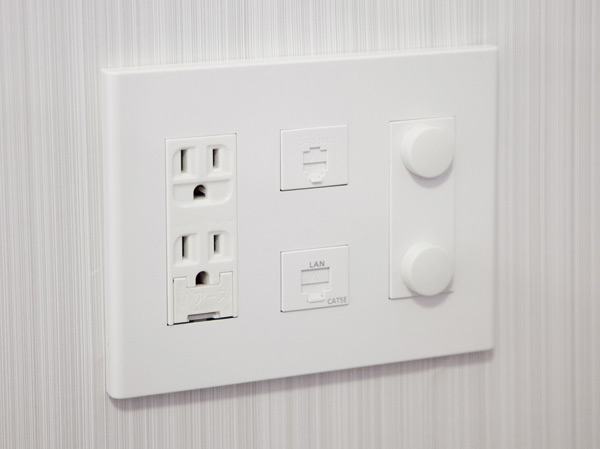 Multi-media outlet Security![Security. [24-hour security system for day-to-day peace of mind] In order to watch over the safety of the residence, It has introduced a security system of 24-hour-a-day in collaboration with the apartment management company and the security company. ※ Since then monitor each dwelling unit individually, Easy abnormal occurrence dwelling unit identified, It deals with the speedy. (Conceptual diagram)](/images/tokyo/hachioji/f40792f01.jpg) [24-hour security system for day-to-day peace of mind] In order to watch over the safety of the residence, It has introduced a security system of 24-hour-a-day in collaboration with the apartment management company and the security company. ※ Since then monitor each dwelling unit individually, Easy abnormal occurrence dwelling unit identified, It deals with the speedy. (Conceptual diagram) ![Security. [Triple security system that employs a non-contact key] Kazejo room, Elevator, And in each dwelling unit entrance, 3 employs a double security system. By arranging the security system, safety ・ Was consideration to crime prevention. Since the wind removal chamber and the elevator is a manipulation by the non-contact key, Opening and closing operation also smooth. The elevator door opened by a non-contact key, It has also adopted and intercom with a monitor in a further dwelling unit. (Conceptual diagram)](/images/tokyo/hachioji/f40792f02.jpg) [Triple security system that employs a non-contact key] Kazejo room, Elevator, And in each dwelling unit entrance, 3 employs a double security system. By arranging the security system, safety ・ Was consideration to crime prevention. Since the wind removal chamber and the elevator is a manipulation by the non-contact key, Opening and closing operation also smooth. The elevator door opened by a non-contact key, It has also adopted and intercom with a monitor in a further dwelling unit. (Conceptual diagram) ![Security. [Monitor with intercom] Visitor is a can see the image and the voice of the color monitor peace of mind. (Same specifications)](/images/tokyo/hachioji/f40792f03.jpg) [Monitor with intercom] Visitor is a can see the image and the voice of the color monitor peace of mind. (Same specifications) ![Security. [Crime prevention thumb turn & sickle dead lock] Because of incorrect lock prevention, Crime prevention thumb turn and, It has adopted a sickle dead lock. (Same specifications)](/images/tokyo/hachioji/f40792f05.jpg) [Crime prevention thumb turn & sickle dead lock] Because of incorrect lock prevention, Crime prevention thumb turn and, It has adopted a sickle dead lock. (Same specifications) ![Security. [Non-contact dimple key of the IC chip built] Unlock a system capable only holding the key. About 12 billion pattern is increases the replication is difficult safety because the dimple key, which is also. (Same specifications)](/images/tokyo/hachioji/f40792f06.jpg) [Non-contact dimple key of the IC chip built] Unlock a system capable only holding the key. About 12 billion pattern is increases the replication is difficult safety because the dimple key, which is also. (Same specifications) ![Security. [Installing a security camera] And out of the many entrance and the human eye it is hard to reach parking lot of people, such as, Installing a security camera in the shared portion of the site. Also rise only crime deterrent effect it says that there is a camera, It supports the urban life of peace of mind. (Same specifications)](/images/tokyo/hachioji/f40792f07.jpg) [Installing a security camera] And out of the many entrance and the human eye it is hard to reach parking lot of people, such as, Installing a security camera in the shared portion of the site. Also rise only crime deterrent effect it says that there is a camera, It supports the urban life of peace of mind. (Same specifications) Building structure![Building structure. [Firmly support concrete pile building] Length of about 10 ~ The concrete pile to fifteen pouring until firm of ground support layer of 11.5m, To support the weight of the building, It is strong building structure. (Conceptual diagram)](/images/tokyo/hachioji/f40792f08.gif) [Firmly support concrete pile building] Length of about 10 ~ The concrete pile to fifteen pouring until firm of ground support layer of 11.5m, To support the weight of the building, It is strong building structure. (Conceptual diagram) ![Building structure. [Outer wall, which was also friendly thermal insulation] The outer wall of the dwelling unit part is about 150mm or more, It has a high thermal insulation specification that becomes a home performance energy-saving measures grade III. It adopted a heat-insulating material, Also consideration to condensation measures. (Conceptual diagram)](/images/tokyo/hachioji/f40792f09.gif) [Outer wall, which was also friendly thermal insulation] The outer wall of the dwelling unit part is about 150mm or more, It has a high thermal insulation specification that becomes a home performance energy-saving measures grade III. It adopted a heat-insulating material, Also consideration to condensation measures. (Conceptual diagram) ![Building structure. [Seismic door frame] Entrance door with a seismic frame. By providing the gap between the door and the frame, To absorb the shock of the earthquake, Even if the door frame is somewhat deformed, It can be opened, To ensure the evacuation route. (Conceptual diagram)](/images/tokyo/hachioji/f40792f10.gif) [Seismic door frame] Entrance door with a seismic frame. By providing the gap between the door and the frame, To absorb the shock of the earthquake, Even if the door frame is somewhat deformed, It can be opened, To ensure the evacuation route. (Conceptual diagram) ![Building structure. [Double bed was about 200mm ensure the slab thickness ・ Double ceiling structure] Double ceiling and in consideration of the future of maintenance, It has adopted a double floor that corresponds to the floor plan change around water. The room sound insulation grade LL-45 ※ Adopted the certified product, Concrete strength is 27N ~ It has been achieved 33N. ※ Actual sound insulation performance than the experimental value will decrease. (Conceptual diagram)](/images/tokyo/hachioji/f40792f11.gif) [Double bed was about 200mm ensure the slab thickness ・ Double ceiling structure] Double ceiling and in consideration of the future of maintenance, It has adopted a double floor that corresponds to the floor plan change around water. The room sound insulation grade LL-45 ※ Adopted the certified product, Concrete strength is 27N ~ It has been achieved 33N. ※ Actual sound insulation performance than the experimental value will decrease. (Conceptual diagram) ![Building structure. [Tosakaikabe that were considered to privacy] In order to reduce the sound leakage between the dwelling unit, Tosakaikabe is, Ensure a thickness of about 180mm. We consider the privacy of the adjacent dwelling unit. (Conceptual diagram)](/images/tokyo/hachioji/f40792f12.gif) [Tosakaikabe that were considered to privacy] In order to reduce the sound leakage between the dwelling unit, Tosakaikabe is, Ensure a thickness of about 180mm. We consider the privacy of the adjacent dwelling unit. (Conceptual diagram) ![Building structure. [24 hours low air flow ventilation system] A 24-hour ventilation system that always ventilation in the dwelling unit. And contribute to the maintenance of reduction and air environment of dew condensation occurring is the archenemy of the apartment can be ventilated while closing the window. (Conceptual diagram)](/images/tokyo/hachioji/f40792f13.gif) [24 hours low air flow ventilation system] A 24-hour ventilation system that always ventilation in the dwelling unit. And contribute to the maintenance of reduction and air environment of dew condensation occurring is the archenemy of the apartment can be ventilated while closing the window. (Conceptual diagram) ![Building structure. [Housing Performance Evaluation] Based on the law (Housing goods 確法) on the Promotion of the Housing Quality Assurance, We have received a performance evaluation by the "Housing performance labeling system of" from the third-party organization. ※ For more information see "Housing term large Dictionary"](/images/tokyo/hachioji/f40792f04.gif) [Housing Performance Evaluation] Based on the law (Housing goods 確法) on the Promotion of the Housing Quality Assurance, We have received a performance evaluation by the "Housing performance labeling system of" from the third-party organization. ※ For more information see "Housing term large Dictionary" Surrounding environment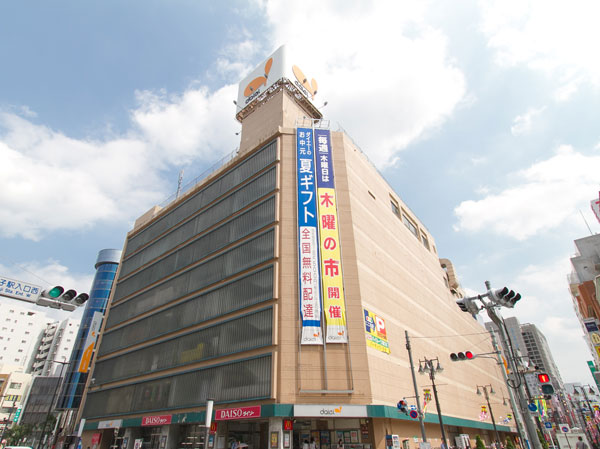 Daiei Hachioji (about 690m / A 9-minute walk) 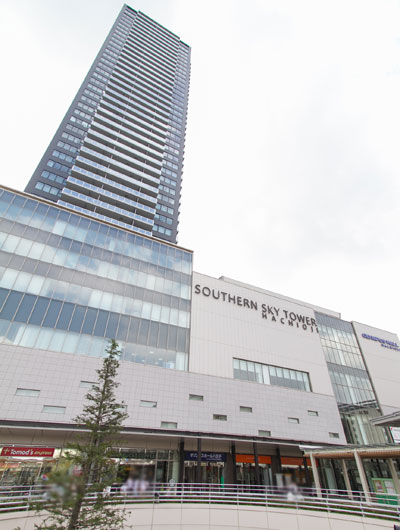 Southern Sky Tower Hachioji (about 820m / 11-minute walk) 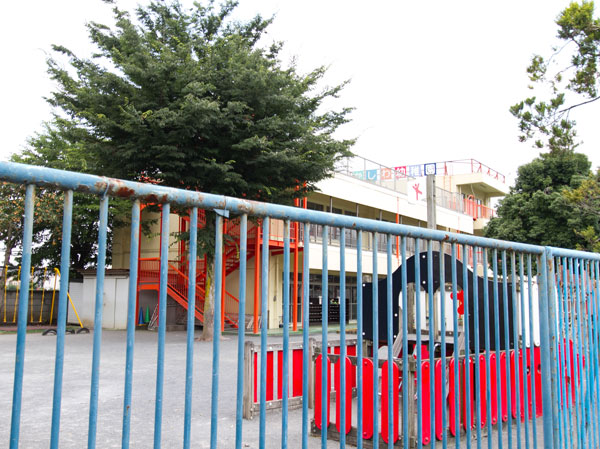 Kashiwa kindergarten (about 730m / A 10-minute walk) 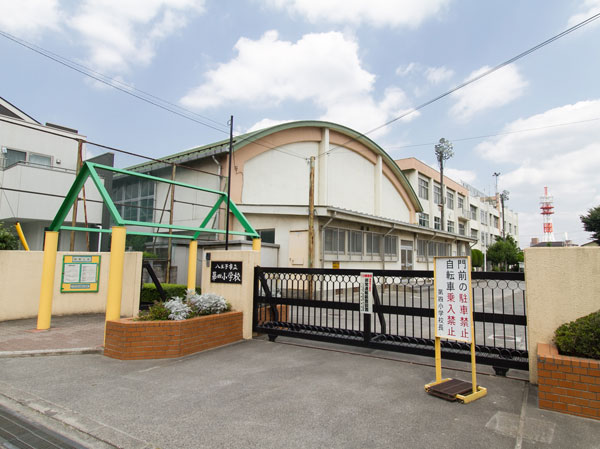 The fourth elementary school (about 320m / 4-minute walk) 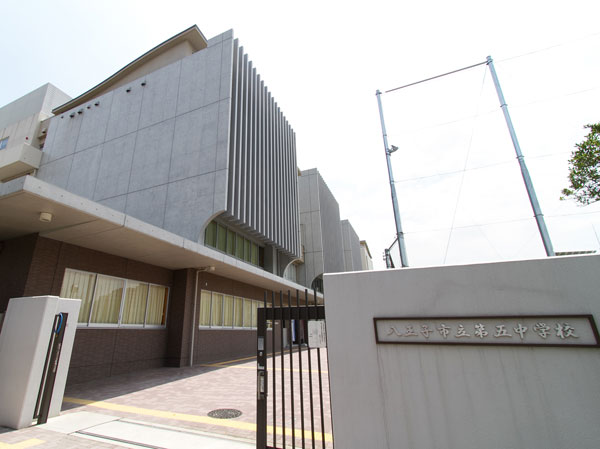 Fifth junior high school (about 770m / A 10-minute walk) 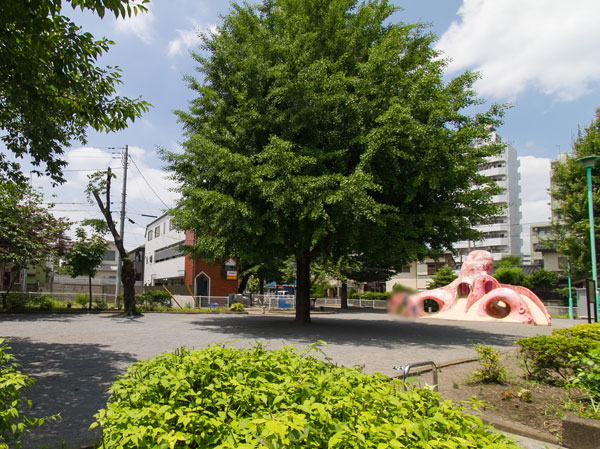 Myojin park (about 660m / A 9-minute walk) 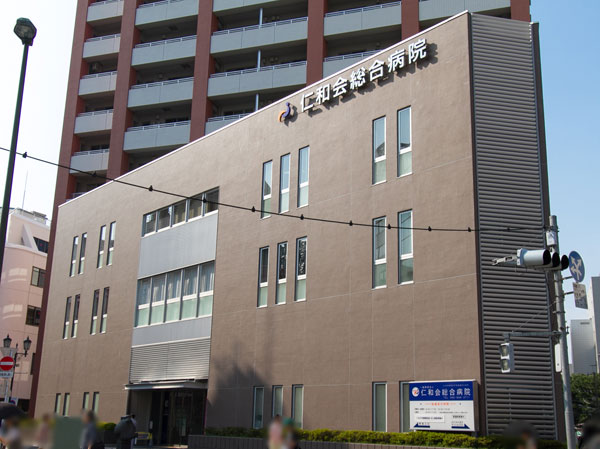 Renhe Association General Hospital (about 340m / A 5-minute walk) Floor: 1LDK + WIC, the occupied area: 33.96 sq m, Price: 1980 yen, now on sale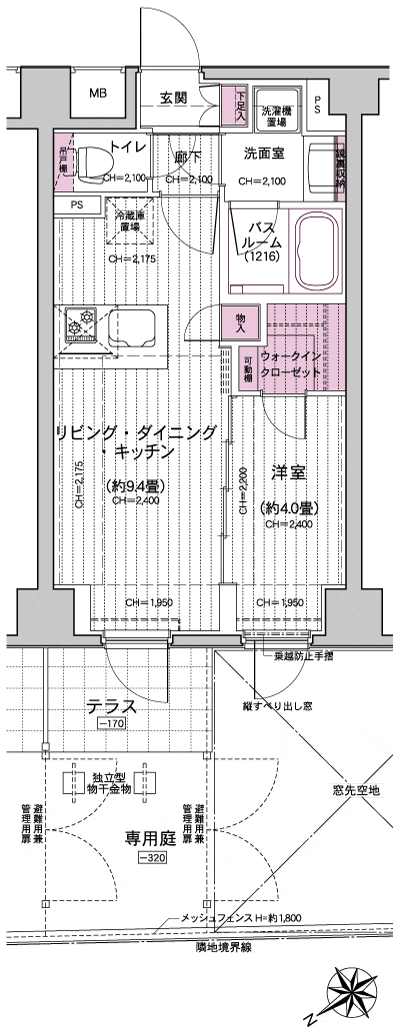 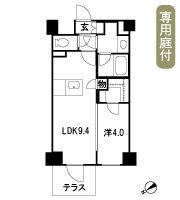 Floor: 2LDK + WIC, the occupied area: 44.98 sq m, Price: 25,900,000 yen, now on sale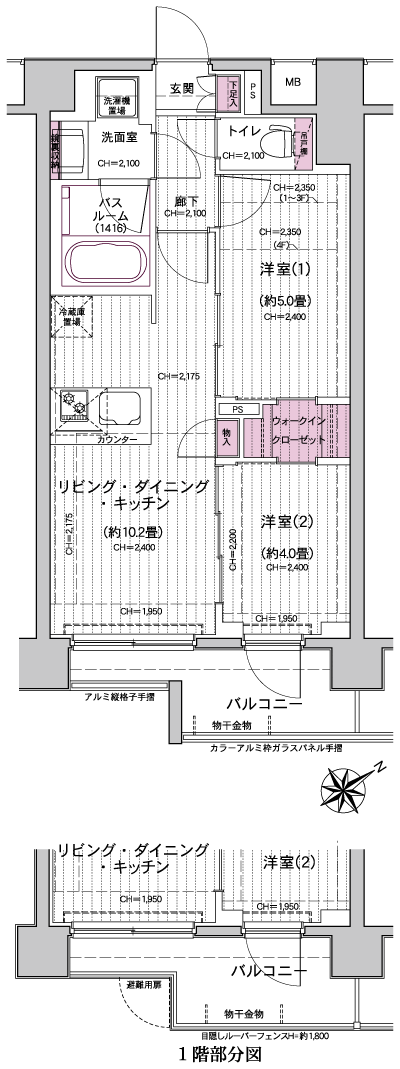 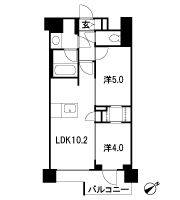 Location | ||||||||||||||||||||||||||||||||||||||||||||||||||||||||||||||||||||||||||||||||||||||||||||||||||||||