New Apartments » Kanto » Tokyo » Higashimurayama
 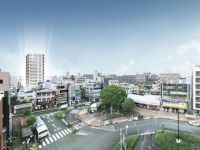
| Property name 物件名 | | Lions Kumegawa Station ライオンズ久米川駅前 | Time residents 入居時期 | | July 30, 2015 plan 2015年7月30日予定 | Floor plan 間取り | | 2LDK ~ 3LDK 2LDK ~ 3LDK | Units sold 販売戸数 | | Undecided 未定 | Occupied area 専有面積 | | 56.08 sq m ~ 75.79 sq m 56.08m2 ~ 75.79m2 | Address 住所 | | Tokyo Higashimurayama Sakae 2-10-35 東京都東村山市栄町2-10-35(地番) | Traffic 交通 | | Seibu Shinjuku Line "Kumegawa" walk 2 minutes 西武新宿線「久米川」歩2分
| Sale schedule 販売スケジュール | | Sales scheduled to start 2014 mid-March ※ price ・ Units sold is undecided. Not been finalized or sale divided by the number term or whole sell, Property data for sale dwelling unit has not yet been finalized are inscribed things of all sales target dwelling unit. Determination information will be explicit in the new sale advertising. ※ Acts that lead to secure the contract or reservation of the application and the application order to sale can not be absolutely. 販売開始予定 2014年3月中旬※価格・販売戸数は未定です。全体で売るか数期で分けて販売するか確定しておらず、販売住戸が未確定のため物件データは全販売対象住戸のものを表記しています。確定情報は新規分譲広告において明示いたします。※販売開始まで契約または予約の申し込みおよび申し込み順位の確保につながる行為は一切できません。 | Completion date 完成時期 | | July 27, 2015 plan 2015年7月27日予定 | Number of units 今回販売戸数 | | Undecided 未定 | Predetermined price 予定価格 | | Undecided 未定 | Will most price range 予定最多価格帯 | | Undecided 未定 | Administrative expense 管理費 | | An unspecified amount 金額未定 | Management reserve 管理準備金 | | An unspecified amount 金額未定 | Repair reserve 修繕積立金 | | An unspecified amount 金額未定 | Repair reserve fund 修繕積立基金 | | An unspecified amount 金額未定 | Other area その他面積 | | Balcony area: 6 sq m ~ 7.26 sq m バルコニー面積:6m2 ~ 7.26m2 | Property type 物件種別 | | Mansion マンション | Total units 総戸数 | | 58 units 58戸 | Structure-storey 構造・階建て | | RC15 story RC15階建 | Construction area 建築面積 | | 454.76 sq m 454.76m2 | Building floor area 建築延床面積 | | 4621.74 sq m 4621.74m2 | Site area 敷地面積 | | 1169.84 sq m 1169.84m2 | Site of the right form 敷地の権利形態 | | Share of ownership 所有権の共有 | Use district 用途地域 | | Commercial area, Neighborhood commercial district 商業地域、近隣商業地域 | Parking lot 駐車場 | | 16 units on-site (fee TBD) 敷地内16台(料金未定) | Bicycle-parking space 駐輪場 | | 111 cars (fee undecided) other cycle port 2 compartment, Multi-port 3 compartment 111台収容(料金未定)他にサイクルポート2区画、マルチポート3区画 | Management form 管理形態 | | Consignment (working arrangements undecided) 委託(勤務形態未定) | Other overview その他概要 | | Building confirmation number: No. HPA-13-06912-1 (2013 November 8, 2008),
Electricity usage ・ Estimated terms of the fee reduction (2013 November 1, 2009)
※ The initial contract capacity: 40A ※ Amount of power generated by solar panels, Impact of shade of the obstacles has been assumed that there is no. ※ Amount of power generated by solar panels, JIS C 8907: 2005 calculated from the "power generation amount estimation method of solar power generation system.". ※ The actual amount of power generated by solar panels, It will increase or decrease by the climate, etc.. ※ Fuel adjustment costs, Renewable energy power generation promotion billing, Solar power promotion additional money have been excluded from the electric rate calculation. ※ For solar power, Using a fixed price total amount of buyback program of renewable energy (annual expected amount of power generation: 19,011kWh). Annual energy production is an assumption, We do not guarantee the amount of power generation. ※ Of employed in this property "photovoltaic power generation system", If the power from the power company was stopped by a power failure, It is not something that can be utilized as an alternative facility. ※ Notation numerical value is in the simulation value, It does not guarantee the actual reductions. ※ 1 ORIX power Co., Ltd., More than 10% of the power-saving (the total) as a person engaged in the business to target through continuous services that utilize the information obtained from the energy management services and MEMS, It is a business who has been registered with the Institute environment co-creation initiative. ※ 2 is a number calculated by the average occupied area per dwelling unit of "Lions Kumegawa Station" (estimated at ORIX power Co., Ltd.). Reduction of electricity prices is, It depends on the use environment conditions.
Because of the property is of or after April 1, delivery, Price is applied to 8% consumption tax rate ※ Additional information is available at the clerk 建築確認番号:第HPA-13-06912-1号(平成25年11月8日)、
電気使用量・使用料金削減の試算条件(2013年11月1日現在)
※初期契約容量:40A※太陽光パネルでの発電量は、障害物の日影の影響はないものとしています。※太陽光パネルでの発電量は、JIS C 8907:2005「太陽光発電システムの発電電力量推定方法」より算出。※太陽光パネルでの実際の発電量は、気候等により増減致します。※燃料調整費、再生可能エネルギー発電促進課金、太陽光発電促進付加金は電気料金の計算から除外しています。※太陽光発電については、再生可能エネルギーの固定価格全量買取制度を利用(年間想定発電量:19,011kWh)。年間発電量は想定であり、発電量を保証するものではありません。※本物件で採用の「太陽光発電システム」は、停電などにより電力会社からの電力が停止した場合に、その代替施設として利用できるものではありません。※表記数値はシミュレーション値であり、実際の削減量を約束するものではありません。※1 オリックス電力(株)は、エネルギー管理サービスやMEMSから得られる情報を活用した継続的なサービスを通じて10%以上の節電(総量)を目標に事業を行う者として、一般社団法人環境共創イニシアチブに登録を受けた事業者です。※2 「ライオンズ久米川駅前」の1住戸あたりの平均専有面積で算出した数値です(オリックス電力(株)にて試算)。電気料金の削減は、使用環境条件により異なります。
同物件は4月1日以降の引渡しのため、価格は消費税率8%を適用 ※詳細は係員まで | About us 会社情報 | | <Seller> Minister of Land, Infrastructure and Transport (13) No. 792 (one company) Real Estate Association (Corporation) metropolitan area real estate Fair Trade Council member, Ltd. Daikyo Tokyo metropolitan area second branch Yubinbango151-8506 Shibuya-ku, Tokyo Sendagaya 4-24-13 <売主>国土交通大臣(13)第792 号(一社)不動産協会会員 (公社)首都圏不動産公正取引協議会加盟株式会社大京 首都圏第二支店〒151-8506 東京都渋谷区千駄ヶ谷4-24-13 | Construction 施工 | | Nishimatsu Construction Co., Ltd. 西松建設(株) | Management 管理 | | (Ltd.) Daikyo A stage (株)大京アステージ |
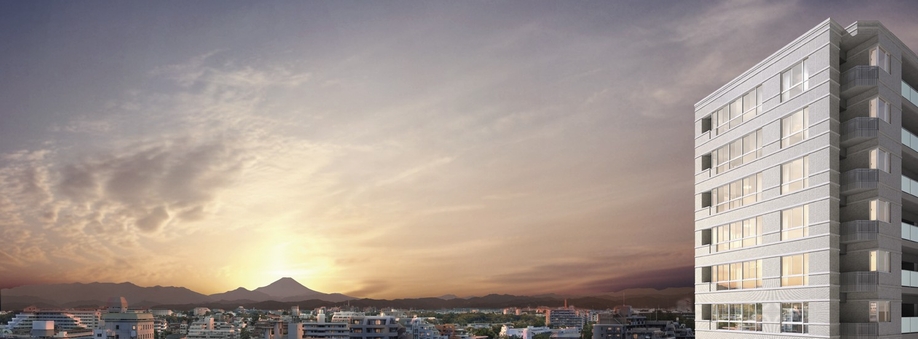 Exterior CG ※ Those rendering to a photo of the shooting than about 200m of the building from the October 2013 local and CG synthesis, In fact a slightly different. ※ Past has been sale in 20 years "Kumegawa" of the 15-story at the station nearest of new condominiums condominium is the first is <Lions Kumegawa Station> (company survey).
外観完成予想CG※完成予想図に2013年10月現地から約200mのビルより撮影の写真をCG合成したもので、実際とは多少異なります。※過去20年間に分譲された「久米川」駅最寄りの新築マンションで15階建てのマンションは<ライオンズ久米川駅前>が初(同社調べ)。
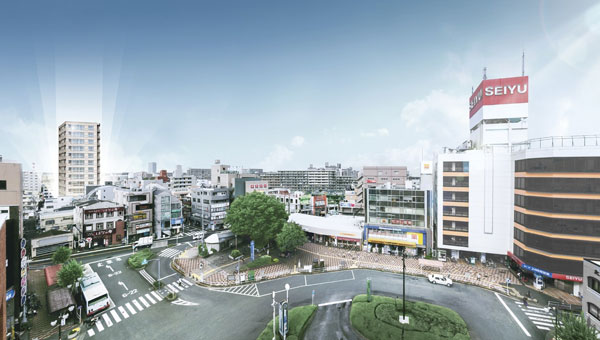 Seibu Shinjuku Line "Kumegawa" Station ※ Which was the CG synthesizing <Lions Kumegawa Station> Exterior - Rendering the cityscape photo of the October 2013 shooting, In fact a slightly different.
西武新宿線「久米川」駅前※2013年10月撮影の街並み写真に<ライオンズ久米川駅前>外観完成予想図をCG合成したもので、実際とは多少異なります。
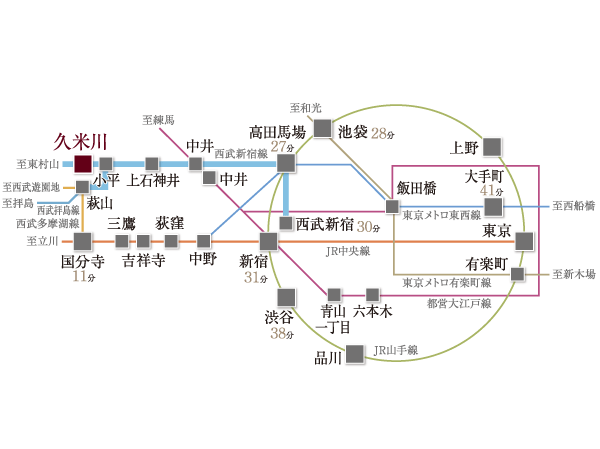 Access view. A 20-minute block to the city~The point is lightness to be out in 30 minutes stand.
アクセス図。都心へ20分台~30分台で出られる軽快さがポイントです。
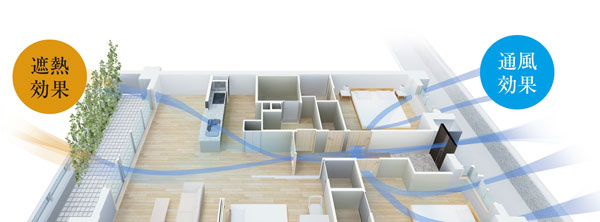 New passive design system conceptual diagram. It has adopted a system to achieve a comfortable indoor environment in the summer months.
新パッシブデザインシステム概念図。夏季に快適な室内環境を実現するシステムを採用しています。
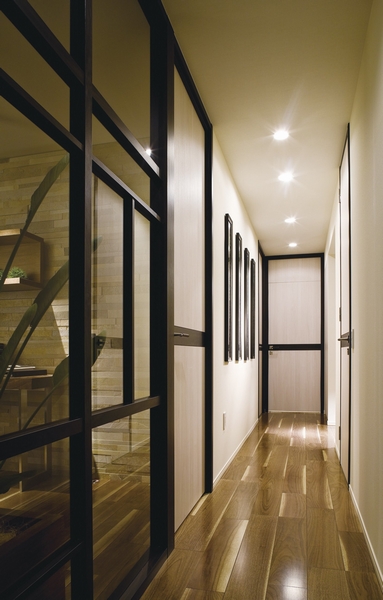 High ceilings create a clear "high passage" (reference photograph).
高天井がゆとりを生み出す「ハイパッセージ」(参考写真)。
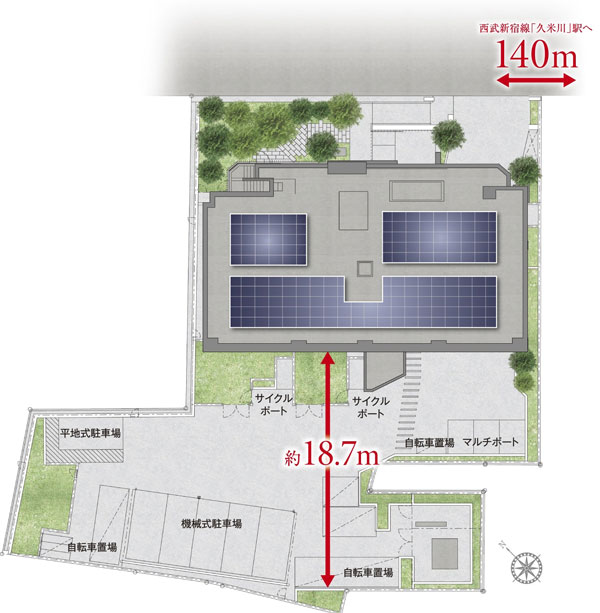 Site layout. In Zentei southwestward, Parking and green space is created on the front about 18m ※ Which was raised drawn based on drawing, In fact and it may be slightly different.
敷地配置図。全邸南西向きで、前面約18mには駐車場や緑地がつくられる※図面を基に描き起こしたもので、実際とは多少異なる場合があります。
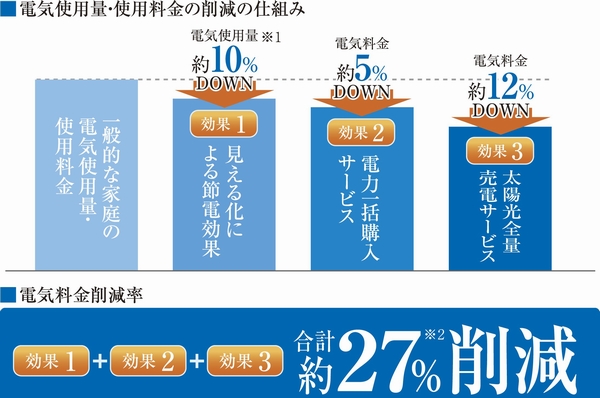 Electricity usage ・ Mechanism conceptual diagram of the reduction of the use fee (estimated conditions / November 1, 2013 the current. Property Description column ※ reference).
電気使用量・使用料金の削減の仕組み概念図(試算条件/2013年11月1日現在。物件概要欄※参照)。
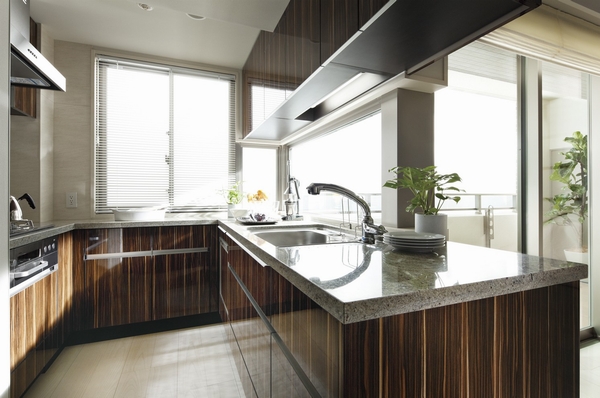 Bright and fun it is cooking "Pure Light style kitchen" (reference photograph).
明るく楽しくお料理ができる「ピュアライトスタイルキッチン」(参考写真)。
Floor: 3LDK, occupied area: 70.59 sq m, Price: TBD間取り: 3LDK, 専有面積: 70.59m2, 価格: 未定: 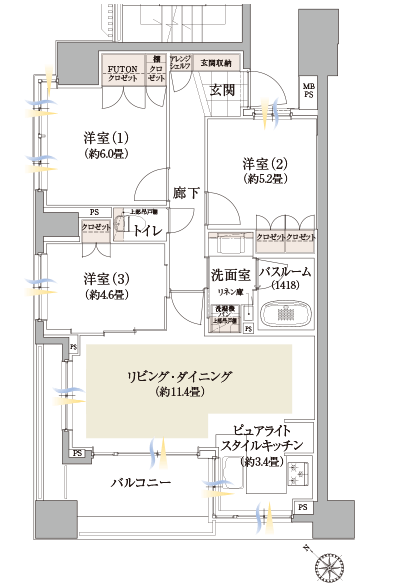
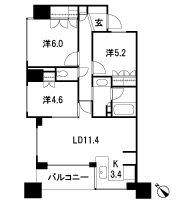
Floor: 3LDK + WIC, the occupied area: 68.16 sq m, Price: TBD間取り: 3LDK+WIC, 専有面積: 68.16m2, 価格: 未定: 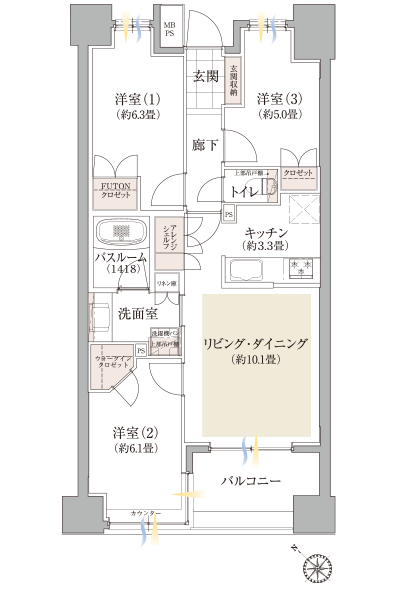
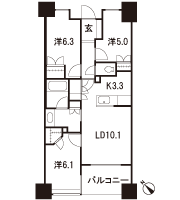
Floor: 3LDK, occupied area: 75.79 sq m, Price: TBD間取り: 3LDK, 専有面積: 75.79m2, 価格: 未定: 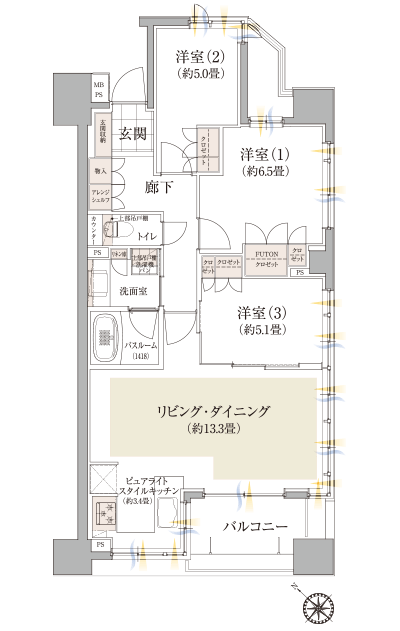
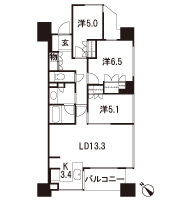
Surrounding environment周辺環境 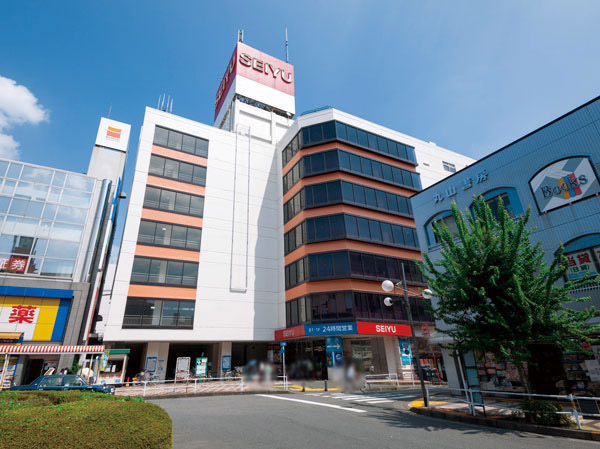 Seiyu Kumegawa shop (200m ・ A 3-minute walk)
西友久米川店(200m・徒歩3分)
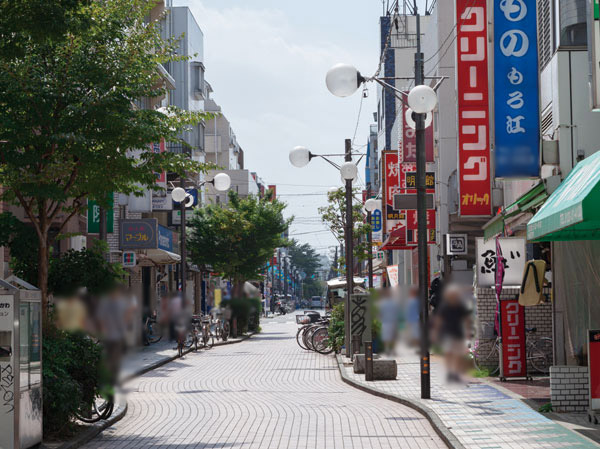 Kumegawa central Ginza Association (200m ・ A 3-minute walk)
久米川中央銀座会(200m・徒歩3分)
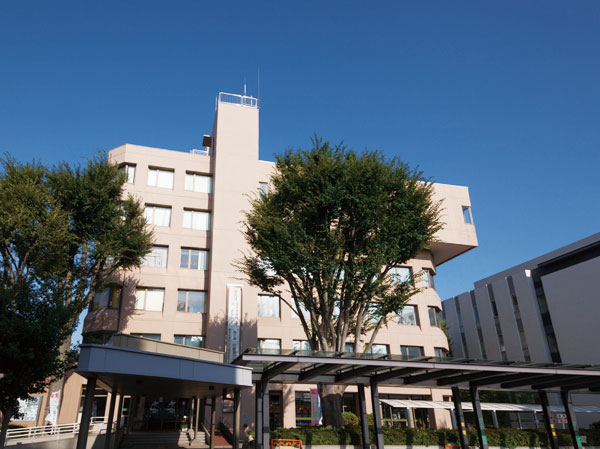 Higashimurayama City Hall (490m ・ 7-minute walk)
東村山市役所(490m・徒歩7分)
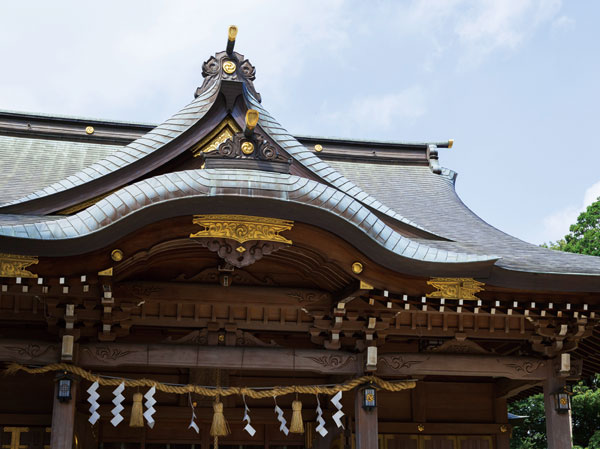 Yasaka Shrine (470m ・ 6-minute walk)
八坂神社(470m・徒歩6分)
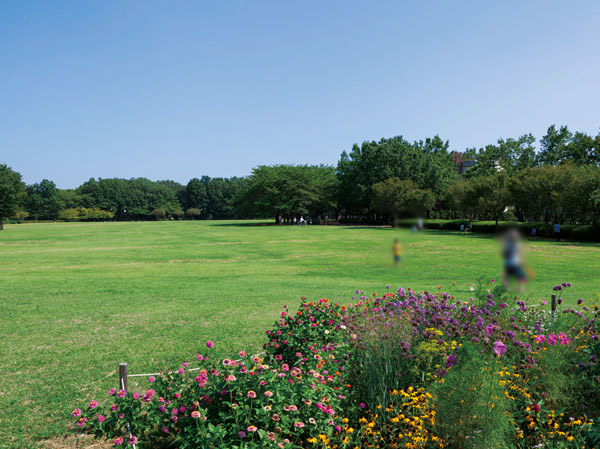 Higashimurayama Central Park (920m ・ A 12-minute walk)
東村山中央公園(920m・徒歩12分)
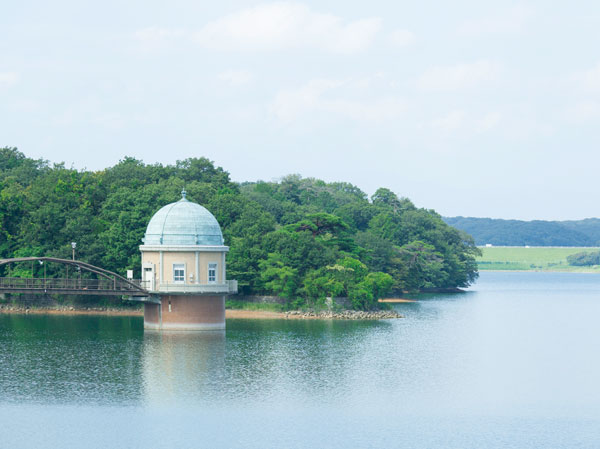 Tamako (3.7km ・ Car about 6 minutes)
多摩湖(3.7km・車約6分)
Location
|





















