Investing in Japanese real estate
2013January
25,980,000 yen ~ 39,980,000 yen, 3LDK ・ 4LDK, 67.57 sq m ~ 81.67 sq m
New Apartments » Kanto » Tokyo » Hino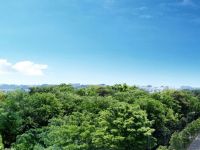 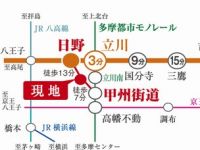
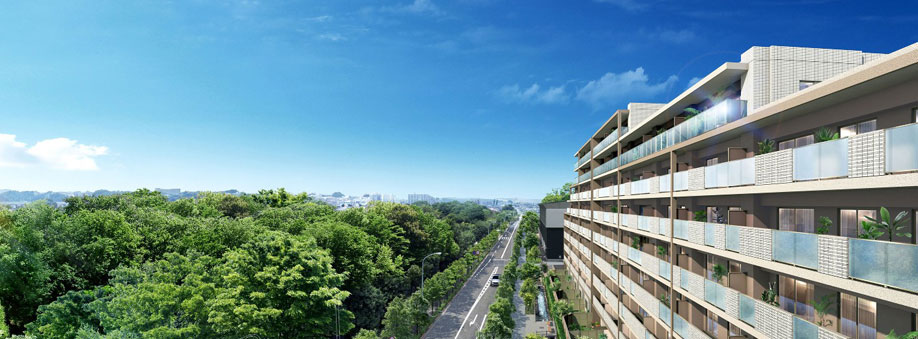 Mansion full of moisture that birth is nestled in the green of the vast park (Rendering CG) ![Transportation time required view ● JR Chuo Line from "Hino" station "Tachikawa" to the station [Direct 3 minutes] (At the time of commuting [3 minutes] ) To "Shinjuku" station [Direct 30 minutes] (At the time of commuting [38 minutes] ) To "Tokyo" station [Direct 43 minutes] (At the time of commuting [52 minutes] )( ※ 1) ● to "Takahatafudo" station from Tama Monorail "Koshu Kaido" station [Direct 5 minutes] To "Tachikawa south" station [Direct 5 minutes] (At the time of commuting [4 minutes] )](/images/tokyo/hino/4bab28p21.jpg) Transportation time required view ● JR Chuo Line from "Hino" station "Tachikawa" to the station [Direct 3 minutes] (At the time of commuting [3 minutes] ) To "Shinjuku" station [Direct 30 minutes] (At the time of commuting [38 minutes] ) To "Tokyo" station [Direct 43 minutes] (At the time of commuting [52 minutes] )( ※ 1) ● to "Takahatafudo" station from Tama Monorail "Koshu Kaido" station [Direct 5 minutes] To "Tachikawa south" station [Direct 5 minutes] (At the time of commuting [4 minutes] ) 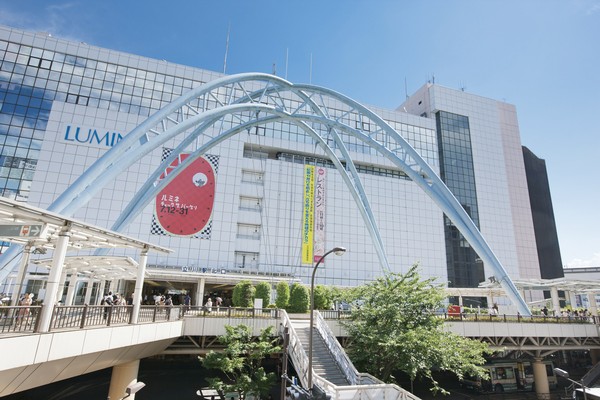 Tachikawa Station, One of the two Tsunoeki building "Lumine Tachikawa". In assortment of a wide range of genres, Crowded as a place of trend originating 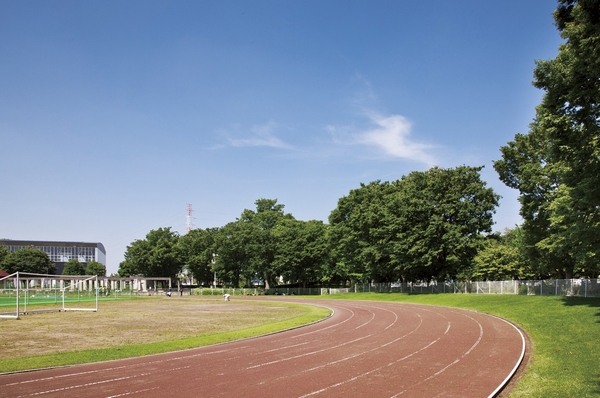 39,000 m2 more than proud of the breadth "Forest Sports Park of the citizen" (a 1-minute walk / About 20m) 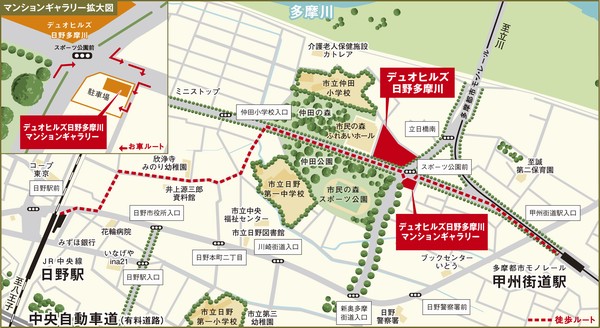 Local guide map & Mansion Gallery enlarged view 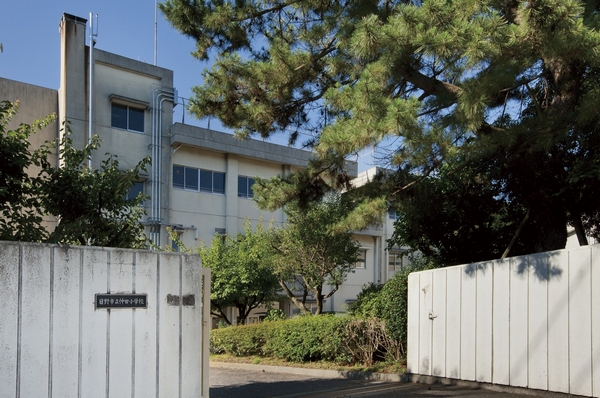 Walk is happy one minute, "Municipal Nakata Elementary School" (a 1-minute walk / About 50m) 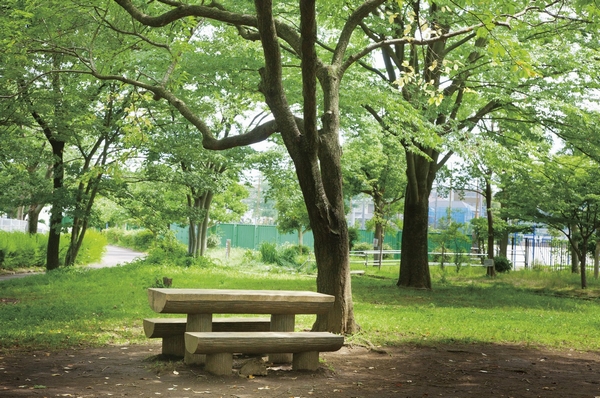 "Nakata park" (a 1-minute walk / About 20m). Across the street, "forest of Nakata" (2-minute walk / About 150m) also spread 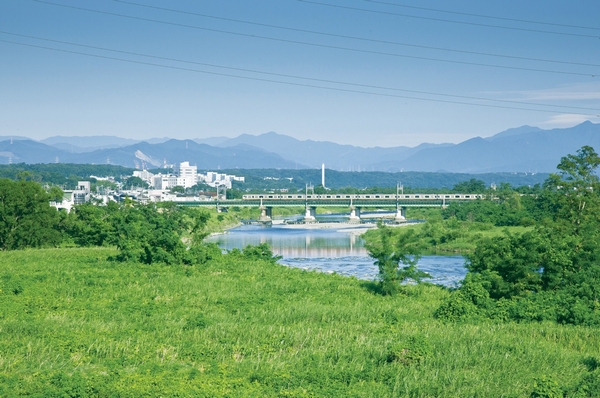 Tama (4-minute walk / About 310m). Walking and fishing, Also fun, such as the spring cherry blossom viewing 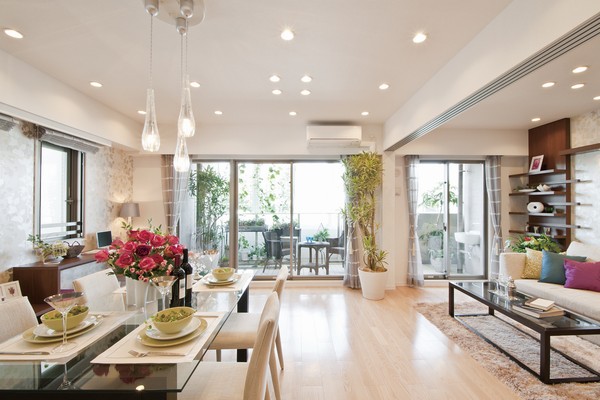 Living room full of open feeling of the two-sided lighting ・ Dining (LD) 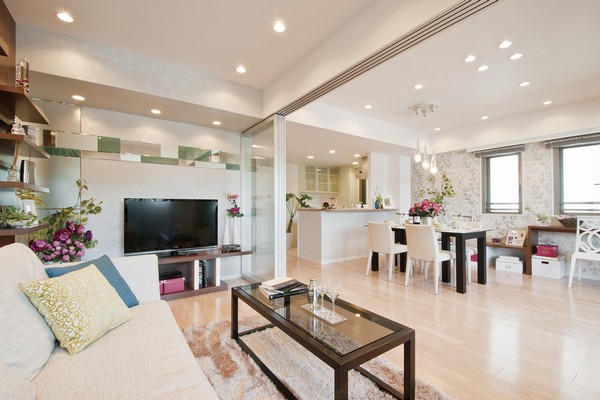 It adopted a "hanger door", Flexible to possible change the living space LD 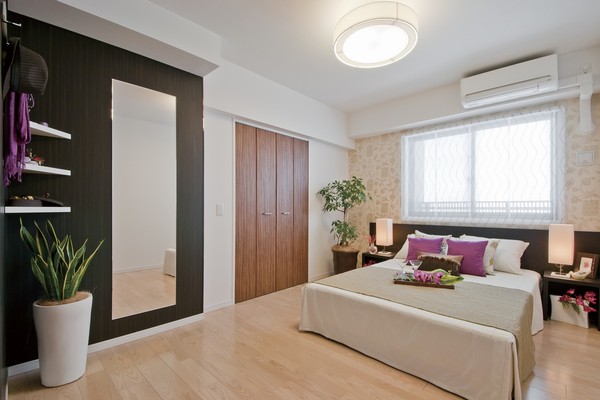 Western-style to ensure a breadth of about 7.0 tatami mat room (1) 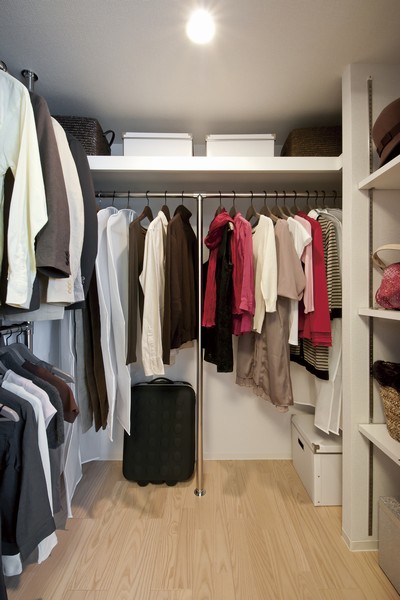 Western-style (1) clothing, such as plenty can be stored in the "Super walk-in closet," which is provided to 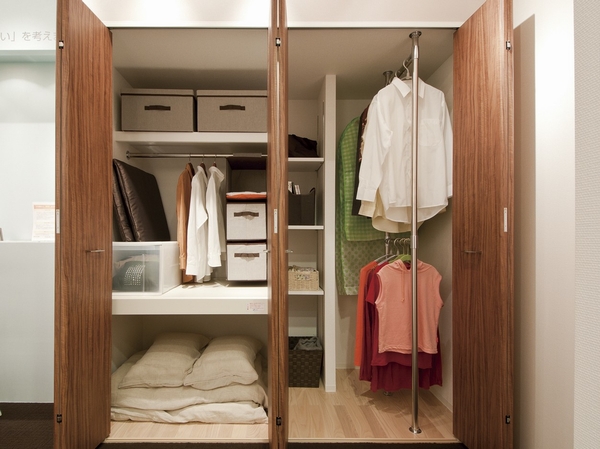 To ensure a space that can accommodate the futon to normal closet "futon closet" 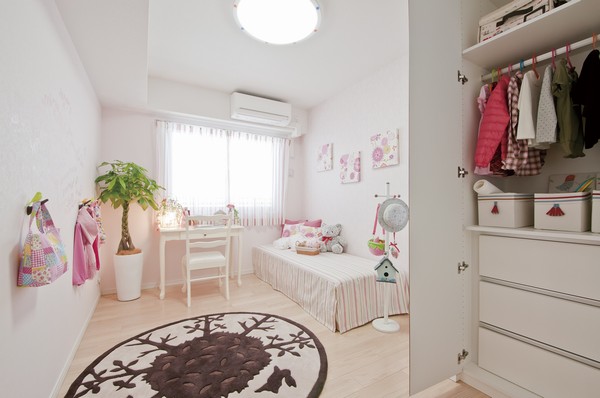 The Western-style (2) of storage capacity established the "closet" 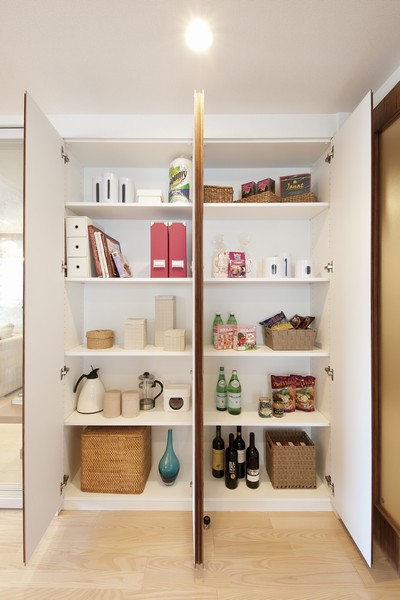 Near the kitchen keep storage and daily necessities there is a "thing ON" convenient 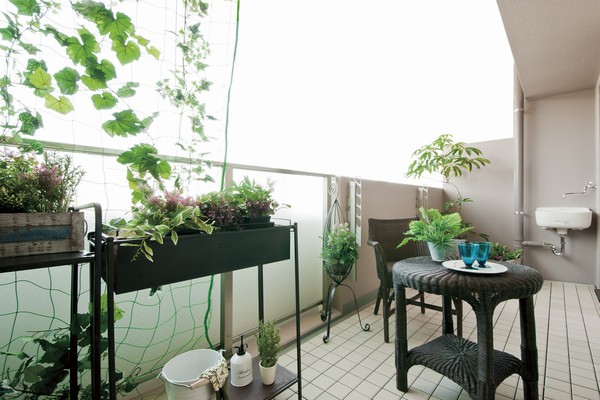 Established the "slop sink" is on the balcony of the depth of about 1.8m 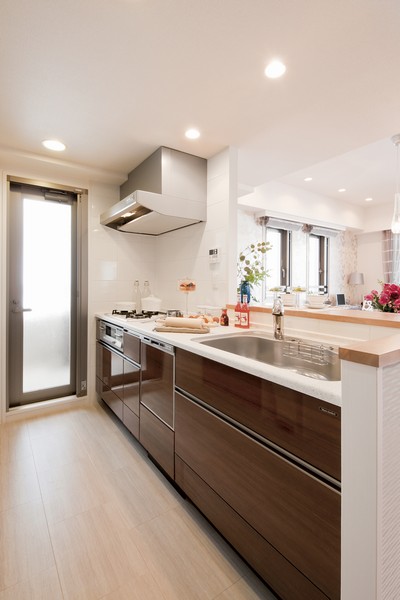 Kitchen which adopted the artificial marble countertops with excellent durability 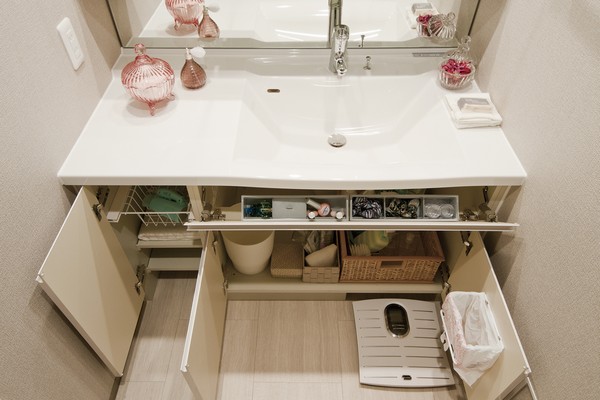 Storage space is enhanced in the under wash bowl. Convenient to organize and detergent 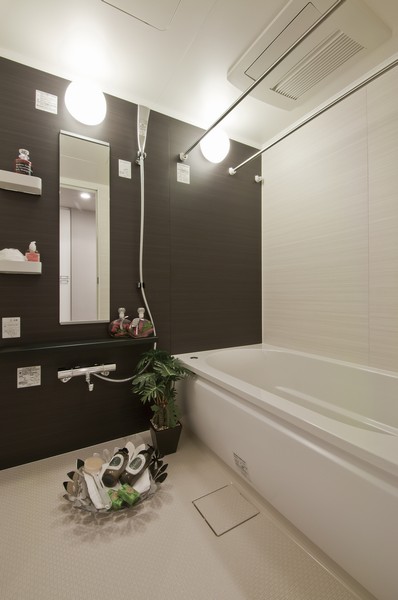 Established a Hoseru also big things, such as bath towels and sheets "laundry pipe (2)" in the bathroom 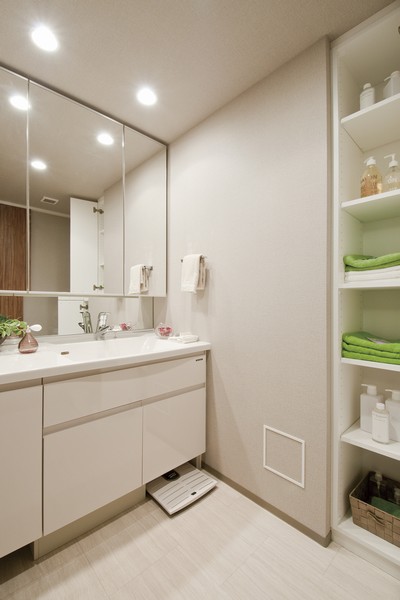 Directions to the model room (a word from the person in charge) 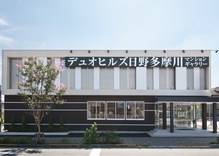 The <duo Hills Hino Tama> Mansion gallery open in front of the construction site of the eye. Also you can see how the peripheral local. Please join us feel free to. ※ Detail is, Lower right "view map", please refer to the local guide map of ahead of button. Kitchen![Kitchen. [Pearl Crystal top stove] All mouth all sensor types with excellent impact resistance. Hard enamel dirt and excellent heat resistance easily fall. The top plate is flat by removing the Gotoku, Is clean is easy. (All amenities are the same specification)](/images/tokyo/hino/4bab28e07.jpg) [Pearl Crystal top stove] All mouth all sensor types with excellent impact resistance. Hard enamel dirt and excellent heat resistance easily fall. The top plate is flat by removing the Gotoku, Is clean is easy. (All amenities are the same specification) ![Kitchen. [Water purifier integrated shower faucet] Adopt a convenient hand shower faucet to your cleaning and dishwashing sink. Because the water purifier of an integrated, Sink you can use widely. Lever to move in three stages is a measure of the water flow, It is a simple adjustment of the amount of water.](/images/tokyo/hino/4bab28e08.jpg) [Water purifier integrated shower faucet] Adopt a convenient hand shower faucet to your cleaning and dishwashing sink. Because the water purifier of an integrated, Sink you can use widely. Lever to move in three stages is a measure of the water flow, It is a simple adjustment of the amount of water. ![Kitchen. [Quiet wide sink] Because the sound of the sink is quiet, While the washing you can enjoy a conversation with TV and family. Wok is also happy to wash a width of about 80cm large sink.](/images/tokyo/hino/4bab28e05.jpg) [Quiet wide sink] Because the sound of the sink is quiet, While the washing you can enjoy a conversation with TV and family. Wok is also happy to wash a width of about 80cm large sink. ![Kitchen. [Artificial marble countertops] Countertops There is a feeling of cleanliness, Caring effortless artificial marble. So that you can comfortably cooking, It is designed to ensure maximum work space.](/images/tokyo/hino/4bab28e06.jpg) [Artificial marble countertops] Countertops There is a feeling of cleanliness, Caring effortless artificial marble. So that you can comfortably cooking, It is designed to ensure maximum work space. ![Kitchen. [Kitchen large format tile] Large kitchen tiles looks beautiful 200mm × 250mm. It is easy joint less care.](/images/tokyo/hino/4bab28e09.jpg) [Kitchen large format tile] Large kitchen tiles looks beautiful 200mm × 250mm. It is easy joint less care. ![Kitchen. [Life save 21] Multi-function Central [Water purification] System adopted <Life save 21>. In large activated carbon filter, Delicious home of water, And in soft water.](/images/tokyo/hino/4bab28e10.gif) [Life save 21] Multi-function Central [Water purification] System adopted <Life save 21>. In large activated carbon filter, Delicious home of water, And in soft water. Bathing-wash room![Bathing-wash room. [Bathroom ventilation heating dryer] Convenient to the dry season of laundry on a rainy day and pollen. It is also effective in suppressing the occurrence of mold. Preliminary heating function ・ Also it comes with a 24-hour ventilation system.](/images/tokyo/hino/4bab28e12.jpg) [Bathroom ventilation heating dryer] Convenient to the dry season of laundry on a rainy day and pollen. It is also effective in suppressing the occurrence of mold. Preliminary heating function ・ Also it comes with a 24-hour ventilation system. ![Bathing-wash room. [Otobasu] Otobasu system that automatically progress from hot water lined up to keep warm (with Reheating function). It can be operated from the remote control of the kitchen and bathroom.](/images/tokyo/hino/4bab28e13.jpg) [Otobasu] Otobasu system that automatically progress from hot water lined up to keep warm (with Reheating function). It can be operated from the remote control of the kitchen and bathroom. ![Bathing-wash room. [Air-in shower] Current of water-saving shower per minute (8.5L) from 23%, Achieve a water-saving 35% stuff is from our normal type of conventional products per minute (10L). By taking air from the slit, It has achieved a balance between the massive plenty of bathing comfort.](/images/tokyo/hino/4bab28e11.jpg) [Air-in shower] Current of water-saving shower per minute (8.5L) from 23%, Achieve a water-saving 35% stuff is from our normal type of conventional products per minute (10L). By taking air from the slit, It has achieved a balance between the massive plenty of bathing comfort. ![Bathing-wash room. [Towel bar (2)] It has adopted a convenient towel bar to dry the bath towel and bath mat after use.](/images/tokyo/hino/4bab28e14.jpg) [Towel bar (2)] It has adopted a convenient towel bar to dry the bath towel and bath mat after use. ![Bathing-wash room. [Three-sided mirror back storage (with earthquake-resistant latch)] Behind the Mirror is the entire storage. Tissue BOX space was also provided. Also it comes with earthquake-resistant latch so that does not jump out the contents at the time of the earthquake.](/images/tokyo/hino/4bab28e15.jpg) [Three-sided mirror back storage (with earthquake-resistant latch)] Behind the Mirror is the entire storage. Tissue BOX space was also provided. Also it comes with earthquake-resistant latch so that does not jump out the contents at the time of the earthquake. ![Bathing-wash room. [Vanity bowl biased] Of the counter and bowl seam is not integrally molded, Beautifully clean it is also a vanity effortless. Counter secured in the spread on one side, You can also use such as the sorting of laundry.](/images/tokyo/hino/4bab28e16.jpg) [Vanity bowl biased] Of the counter and bowl seam is not integrally molded, Beautifully clean it is also a vanity effortless. Counter secured in the spread on one side, You can also use such as the sorting of laundry. Interior![Interior. [living ・ dining room] The <duo Hills Hino Tama> was prepared in this land, Family deepen healthy to live with nature's bounty, Bright and airy living. (In fact in a composite of view photo of the corresponding 3-floor local and slightly different)](/images/tokyo/hino/4bab28e01.gif) [living ・ dining room] The <duo Hills Hino Tama> was prepared in this land, Family deepen healthy to live with nature's bounty, Bright and airy living. (In fact in a composite of view photo of the corresponding 3-floor local and slightly different) ![Interior. [living ・ dining room] Of course, plenty of sunshine, Refreshing wind over that contains the green fragrance of the season, Heart is healed just by simply being there, It is a living space, which is filled to peace.](/images/tokyo/hino/4bab28e02.gif) [living ・ dining room] Of course, plenty of sunshine, Refreshing wind over that contains the green fragrance of the season, Heart is healed just by simply being there, It is a living space, which is filled to peace. ![Interior. [bedroom] Nurture comfortably individual time wrapped in clear, Is the enhancement of private space.](/images/tokyo/hino/4bab28e04.jpg) [bedroom] Nurture comfortably individual time wrapped in clear, Is the enhancement of private space. ![Interior. [balcony] To ensure a depth of about 1.8m, Relaxed some balcony. Wrapped in a fresh light and wind, You relax comfortably. (In fact in a composite of view photo of the corresponding 3-floor local and slightly different)](/images/tokyo/hino/4bab28e03.gif) [balcony] To ensure a depth of about 1.8m, Relaxed some balcony. Wrapped in a fresh light and wind, You relax comfortably. (In fact in a composite of view photo of the corresponding 3-floor local and slightly different) ![Interior. [Super walk-in closet] The storage space of large capacity can be stored together the whole family of clothing and miscellaneous goods. Season of the seasonal change of clothes is also happy to. ※ A-80A type other](/images/tokyo/hino/4bab28e19.jpg) [Super walk-in closet] The storage space of large capacity can be stored together the whole family of clothing and miscellaneous goods. Season of the seasonal change of clothes is also happy to. ※ A-80A type other ![Interior. [Futon closet] It was maintained at depth that futon enters. So that you can colorfully storage, Also features a hanger pipe. ※ A-70B1 type other](/images/tokyo/hino/4bab28e20.jpg) [Futon closet] It was maintained at depth that futon enters. So that you can colorfully storage, Also features a hanger pipe. ※ A-70B1 type other Other![Other. [Double-glazing] Between two sheets of glass to a dry hollow layer, Adopt a multi-layer glass with improved thermal insulation performance. Also reduces the occurrence of condensation not only enhance the winter heating effect.](/images/tokyo/hino/4bab28e17.gif) [Double-glazing] Between two sheets of glass to a dry hollow layer, Adopt a multi-layer glass with improved thermal insulation performance. Also reduces the occurrence of condensation not only enhance the winter heating effect. ![Other. [Slop sink] Installing a slop sink on the balcony or terrace. Cleaning of gardening and outdoor goods, Handy to shoes washing of children. (I have some dwelling unit is installed on the roof balcony. ) ※ Indoor photo of me is what all was taken the A-85G type model room. Paid option ・ Menu plan (paid ・ Application deadline have) are included.](/images/tokyo/hino/4bab28e18.jpg) [Slop sink] Installing a slop sink on the balcony or terrace. Cleaning of gardening and outdoor goods, Handy to shoes washing of children. (I have some dwelling unit is installed on the roof balcony. ) ※ Indoor photo of me is what all was taken the A-85G type model room. Paid option ・ Menu plan (paid ・ Application deadline have) are included. Shared facilities![Shared facilities. [appearance] The trappings of appearance, Such as elaborate reflects the nature of the warmth, Soft, expressive beige tile. Glass handrail a sense of transparency used in the balcony, It creates a sophisticated impression while penetration to mirror the light environment brilliantly.](/images/tokyo/hino/4bab28f02.jpg) [appearance] The trappings of appearance, Such as elaborate reflects the nature of the warmth, Soft, expressive beige tile. Glass handrail a sense of transparency used in the balcony, It creates a sophisticated impression while penetration to mirror the light environment brilliantly. ![Shared facilities. [Exterior - Rendering] <Duo Hills Hino Tama> is continuously taking advantage of the warmth of glass and natural materials in appearance, And wood leakage yang spill from the clearance of trees, It expressed the sparkle of the creek that flows to the south side of the site. Its appearance is, It reflects the sunshine to change the ever-tint of the day, It portrays a beautiful look as though melted together in nature and one.](/images/tokyo/hino/4bab28f01.jpg) [Exterior - Rendering] <Duo Hills Hino Tama> is continuously taking advantage of the warmth of glass and natural materials in appearance, And wood leakage yang spill from the clearance of trees, It expressed the sparkle of the creek that flows to the south side of the site. Its appearance is, It reflects the sunshine to change the ever-tint of the day, It portrays a beautiful look as though melted together in nature and one. ![Shared facilities. [Main Entrance] Main entrance to big bulging canopy is lend personality, Over a period of about 30m with space following the earlier, Production as an approach gallery in the woods. The continuity of the no to the wall and the soft light of the wall of the olive green, Invite you live who the to life filled with joy and pride.](/images/tokyo/hino/4bab28f04.jpg) [Main Entrance] Main entrance to big bulging canopy is lend personality, Over a period of about 30m with space following the earlier, Production as an approach gallery in the woods. The continuity of the no to the wall and the soft light of the wall of the olive green, Invite you live who the to life filled with joy and pride. ![Shared facilities. [Prism Avenue ・ appearance] The creek site south over about 85m, Production as a walking path that is a fun flow walk. The expressive fence provided between the private garden and the prism Avenue, While ensuring the privacy of each dwelling unit, It reflects the gentle scenery in harmony with nature. ※ Prism Avenue is a facility located outside the premises, I site and those on earth harmony.](/images/tokyo/hino/4bab28f03.jpg) [Prism Avenue ・ appearance] The creek site south over about 85m, Production as a walking path that is a fun flow walk. The expressive fence provided between the private garden and the prism Avenue, While ensuring the privacy of each dwelling unit, It reflects the gentle scenery in harmony with nature. ※ Prism Avenue is a facility located outside the premises, I site and those on earth harmony. ![Shared facilities. [Lounge Rendering] It continued on the back "Minna Gallery", Spread to the outdoor "Sunnyside Terrace" and space of the rest made up of "garden". Sulfur butterfly sheet ・ Wood-tone tile ・ stone ・ Paint walls, etc., It has adopted the natural materials in harmony with the environment abundantly. Also, By carrying out the production of light actively, Also it represents a sparkle to the indoor of the two-layer Fukinuki.](/images/tokyo/hino/4bab28f19.gif) [Lounge Rendering] It continued on the back "Minna Gallery", Spread to the outdoor "Sunnyside Terrace" and space of the rest made up of "garden". Sulfur butterfly sheet ・ Wood-tone tile ・ stone ・ Paint walls, etc., It has adopted the natural materials in harmony with the environment abundantly. Also, By carrying out the production of light actively, Also it represents a sparkle to the indoor of the two-layer Fukinuki. Common utility![Common utility. ["Bulk receiving system" of NTT Facilities] To achieve the electric rate savings of each dwelling unit about 5 percent in the year has been achieved the power supply by the "collective power receiving system.". (Conceptual diagram)](/images/tokyo/hino/4bab28f05.gif) ["Bulk receiving system" of NTT Facilities] To achieve the electric rate savings of each dwelling unit about 5 percent in the year has been achieved the power supply by the "collective power receiving system.". (Conceptual diagram) Security![Security. [24-hour security system "Owl 24"] "Proprietary part" of the apartment to an error that occurred in the "shared portion", Owl 24 Center has monitored 24 hours. Alarm management office, Owl through the 24 center, It is automatically transferred to Sohgo Security, Do the quick primary correspondence. (Conceptual diagram)](/images/tokyo/hino/4bab28f13.jpg) [24-hour security system "Owl 24"] "Proprietary part" of the apartment to an error that occurred in the "shared portion", Owl 24 Center has monitored 24 hours. Alarm management office, Owl through the 24 center, It is automatically transferred to Sohgo Security, Do the quick primary correspondence. (Conceptual diagram) ![Security. [Hands-free intercom with color monitor] Convenient hands-free intercom that can talk to without a handset. Color image of a set intercom ・ voice, In front of each dwelling unit entrance you can double check of voice. (Amenities are all the same specification)](/images/tokyo/hino/4bab28f16.jpg) [Hands-free intercom with color monitor] Convenient hands-free intercom that can talk to without a handset. Color image of a set intercom ・ voice, In front of each dwelling unit entrance you can double check of voice. (Amenities are all the same specification) ![Security. [surveillance camera] It started in the elevator, The common areas various places such as windbreak room, Video recording function with a security camera is installed, We care so that you're willing to live with peace of mind for those who live. (Lease correspondence)](/images/tokyo/hino/4bab28f12.jpg) [surveillance camera] It started in the elevator, The common areas various places such as windbreak room, Video recording function with a security camera is installed, We care so that you're willing to live with peace of mind for those who live. (Lease correspondence) ![Security. [Double Rock] With strong reversible dimple key to picking, In addition we have extended crime prevention in the "double lock" to install the key in two places of the entrance door.](/images/tokyo/hino/4bab28f15.jpg) [Double Rock] With strong reversible dimple key to picking, In addition we have extended crime prevention in the "double lock" to install the key in two places of the entrance door. ![Security. [Reversible dimple key] Replication is difficult to make, Picking such as to prevent unauthorized unlocking "dimple key". There is no extra stress because the front and back either can be unlocked.](/images/tokyo/hino/4bab28f14.jpg) [Reversible dimple key] Replication is difficult to make, Picking such as to prevent unauthorized unlocking "dimple key". There is no extra stress because the front and back either can be unlocked. ![Security. [Prevention door scope two places peep] Two locations installed in accordance with the child's point of view. Also, So that can not see the state of the room from the appearance, It has adopted a peep prevention cover.](/images/tokyo/hino/4bab28f17.jpg) [Prevention door scope two places peep] Two locations installed in accordance with the child's point of view. Also, So that can not see the state of the room from the appearance, It has adopted a peep prevention cover. Earthquake ・ Disaster-prevention measures![earthquake ・ Disaster-prevention measures. [Expansion joints to protect the building from a complex sway] In order to prevent a large damage due to complex shaking (torsional vibration) at the time of earthquake, Separating the structure of the building into a plurality of shaping block, It has established an expansion joint that connects the building to each other. (Conceptual diagram)](/images/tokyo/hino/4bab28f08.gif) [Expansion joints to protect the building from a complex sway] In order to prevent a large damage due to complex shaking (torsional vibration) at the time of earthquake, Separating the structure of the building into a plurality of shaping block, It has established an expansion joint that connects the building to each other. (Conceptual diagram) ![earthquake ・ Disaster-prevention measures. [Emergency manhole toilet] Sanitary emergency toilet using the manhole. You can also comfortably installed in a super-lightweight one-touch assembly tent. The elderly and it is safe for Western-style toilet for children.](/images/tokyo/hino/4bab28f18.jpg) [Emergency manhole toilet] Sanitary emergency toilet using the manhole. You can also comfortably installed in a super-lightweight one-touch assembly tent. The elderly and it is safe for Western-style toilet for children. Building structure![Building structure. [And concrete to reduce the deterioration of rebar, Head thickness] The band muscles of the pillar in order to ensure the earthquake resistance, Adoption welding closed shear reinforcement muscle (except for some). Also, Structure strength on the necessary portion (pillar ・ Liang ・ As a countermeasure against deterioration of rebar of bearing walls, etc.), We constructed a concrete thickness, including rebar to about 10mm thicker than the Building Standards Law. ※ Except part (conceptual diagram)](/images/tokyo/hino/4bab28f06.gif) [And concrete to reduce the deterioration of rebar, Head thickness] The band muscles of the pillar in order to ensure the earthquake resistance, Adoption welding closed shear reinforcement muscle (except for some). Also, Structure strength on the necessary portion (pillar ・ Liang ・ As a countermeasure against deterioration of rebar of bearing walls, etc.), We constructed a concrete thickness, including rebar to about 10mm thicker than the Building Standards Law. ※ Except part (conceptual diagram) ![Building structure. [Double reinforcement ・ Double reinforcement] To bear the horizontal force applied to the building during an earthquake, even in the wall, The main structure of such Tosakai wall which is also referred to as shear wall, Has adopted a double reinforcement to partner the rebar to double. (Except for some)](/images/tokyo/hino/4bab28f09.gif) [Double reinforcement ・ Double reinforcement] To bear the horizontal force applied to the building during an earthquake, even in the wall, The main structure of such Tosakai wall which is also referred to as shear wall, Has adopted a double reinforcement to partner the rebar to double. (Except for some) ![Building structure. [Double ceiling ・ High ceiling plan] Living the family loose and relax ・ Dining, To ensure the ceiling height of about 2500mm, It has achieved a further sense of openness. (Except for some)](/images/tokyo/hino/4bab28f07.gif) [Double ceiling ・ High ceiling plan] Living the family loose and relax ・ Dining, To ensure the ceiling height of about 2500mm, It has achieved a further sense of openness. (Except for some) ![Building structure. [Sound insulation ・ Thermal insulation with excellent wall structure] Outer wall is about 150 ~ 180mm, Wall of Tonaritokan has to have a concrete thickness of about 180mm. (Outer wall abandoned view)](/images/tokyo/hino/4bab28f10.gif) [Sound insulation ・ Thermal insulation with excellent wall structure] Outer wall is about 150 ~ 180mm, Wall of Tonaritokan has to have a concrete thickness of about 180mm. (Outer wall abandoned view) ![Building structure. [Tosakaikabe structure diagram] Suppress the sound leakage between the dwelling units, Also is an excellent structure to the thermal insulation properties. (Except for some)](/images/tokyo/hino/4bab28f11.gif) [Tosakaikabe structure diagram] Suppress the sound leakage between the dwelling units, Also is an excellent structure to the thermal insulation properties. (Except for some) ![Building structure. [Tokyo apartment environmental performance display] ※ For more information see "Housing term large Dictionary"](/images/tokyo/hino/4bab28f20.gif) [Tokyo apartment environmental performance display] ※ For more information see "Housing term large Dictionary" Floor: 3LDK + SWIC + WIC + FC, the occupied area: 71.99 sq m, Price: 32,980,000 yen, now on sale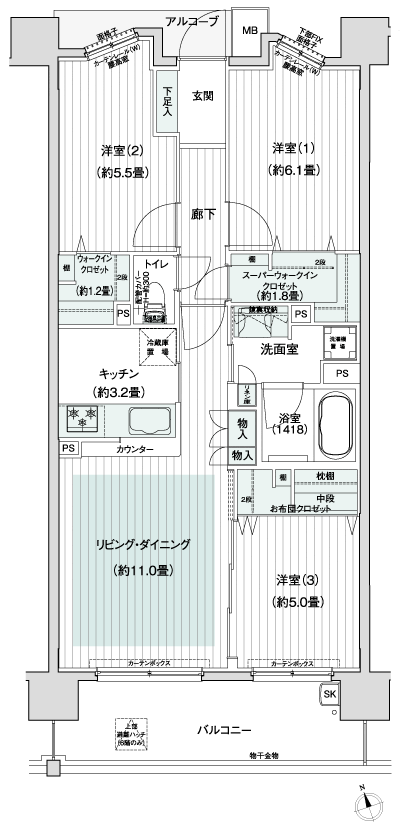 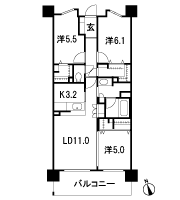 Floor: 3LDK + SWIC + WIC (3 ~ 7F) / 2LDK + S (storeroom) + SWIC + WIC (2F), the occupied area: 71.74 sq m, Price: 30,980,000 yen, now on sale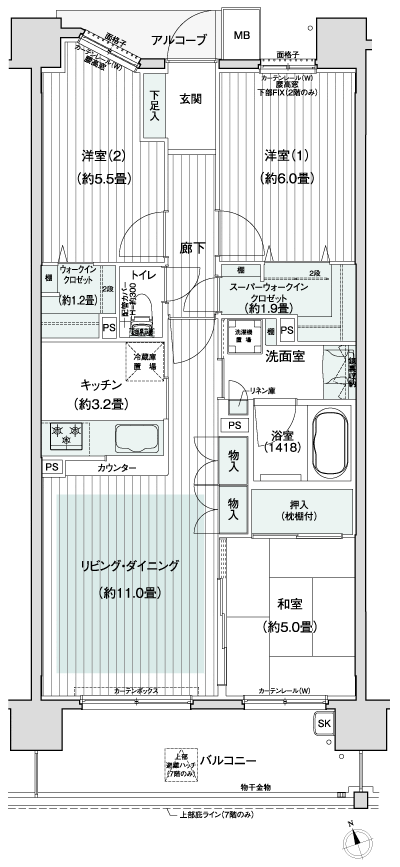 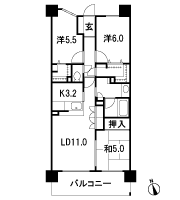 Floor: 3LDK + WIC + FC, the occupied area: 67.57 sq m, Price: 25,980,000 yen, now on sale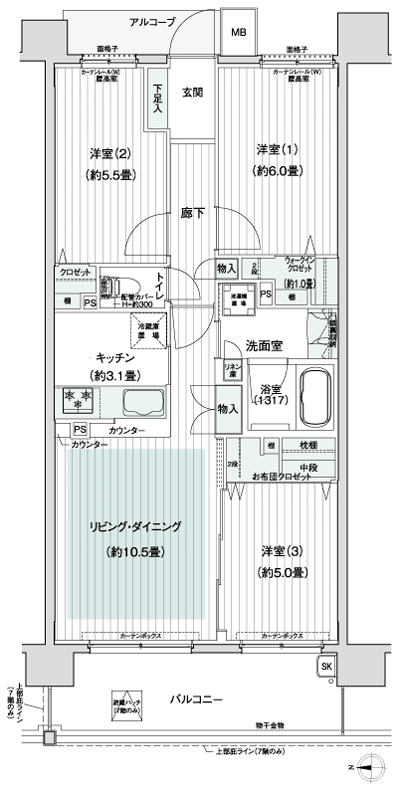 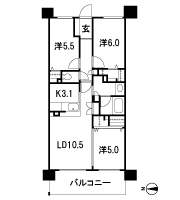 Floor: 3LDK + WIC + FC, the occupied area: 79.25 sq m, Price: 36,980,000 yen, now on sale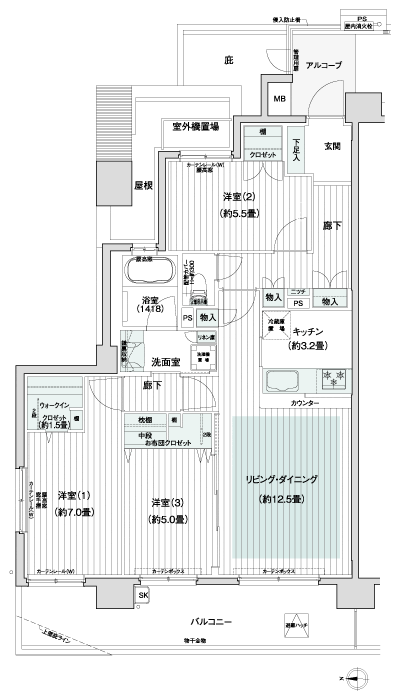 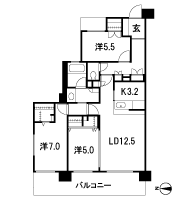 Floor: 3LDK + WIC + FC, the occupied area: 67.57 sq m, Price: 29,980,000 yen, now on sale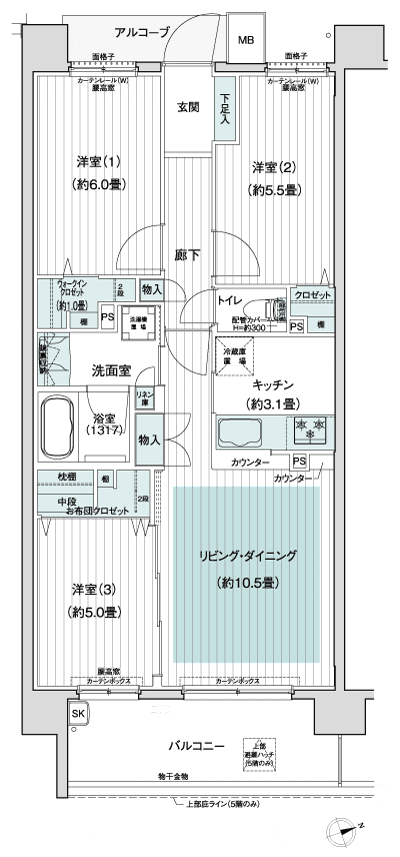 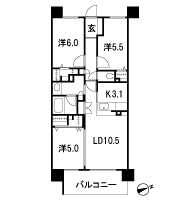 Floor: 4LDK + 2WIC + FC, the occupied area: 81.45 sq m, Price: 33,980,000 yen, now on sale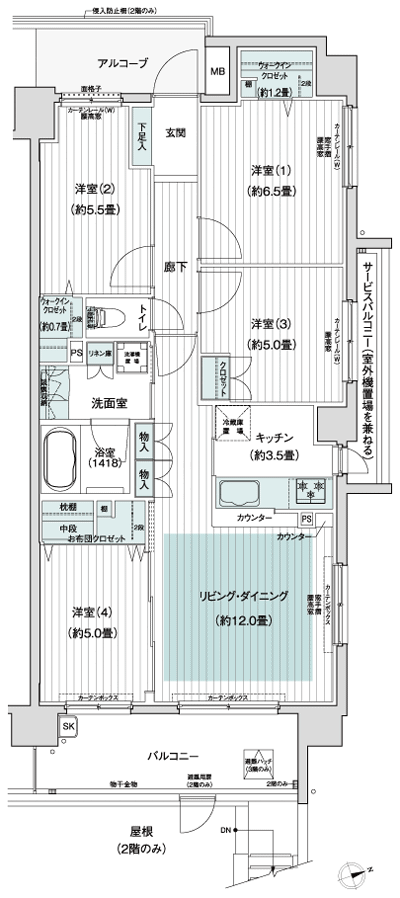 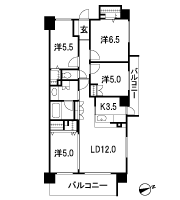 Floor: 4LDK + WIC + FC, the occupied area: 81.67 sq m, Price: 39,980,000 yen, now on sale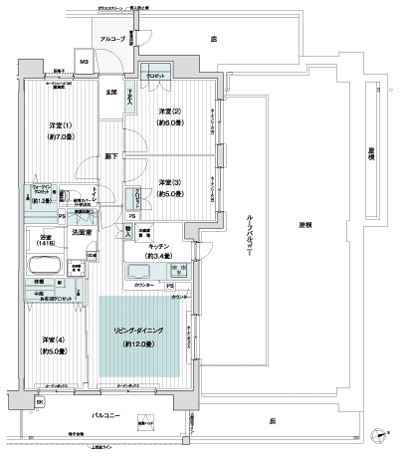 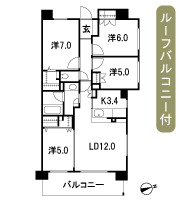 Surrounding environment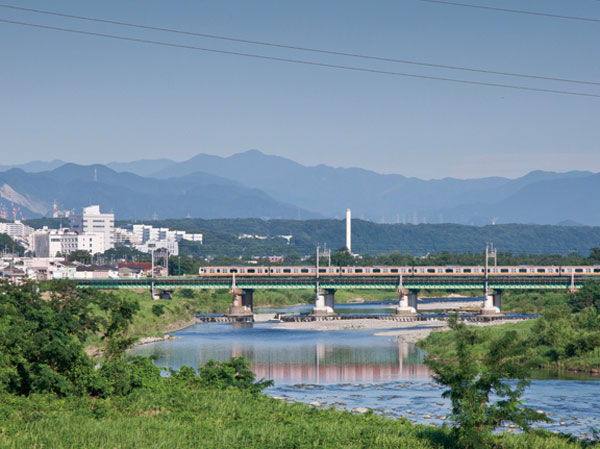 Tama River (about 310m, 4-minute walk) 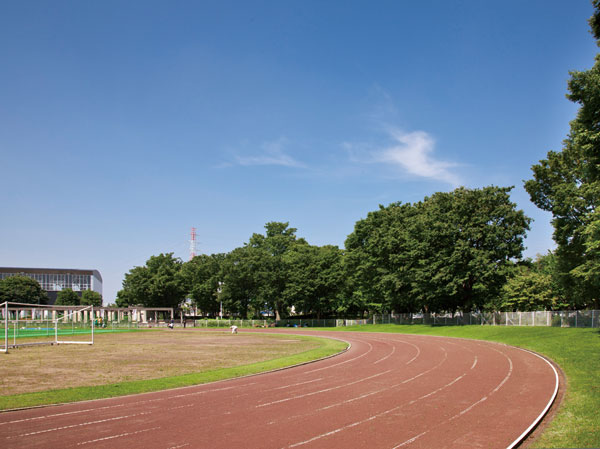 Citizen of forest sports park (about 20m, 1-minute walk) 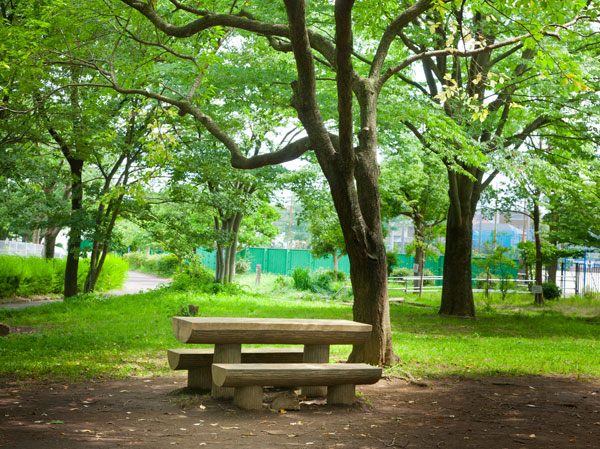 Nakata of forest (about 150m, A 2-minute walk) 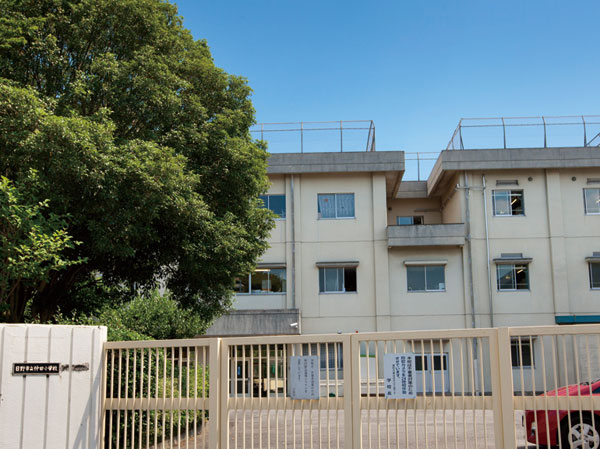 Municipal Nakata Elementary School (about 50m, 1-minute walk) 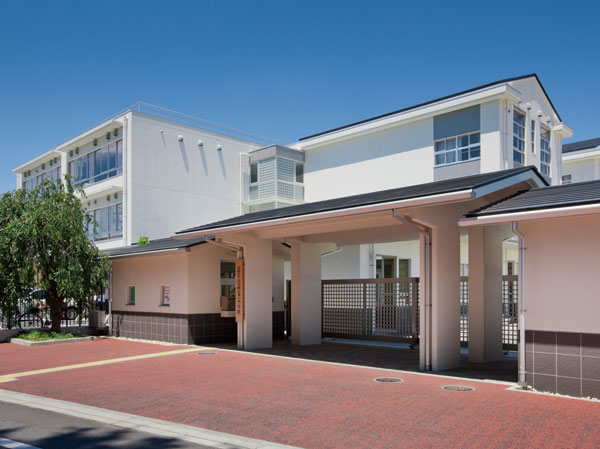 Municipal Hino first junior high school (about 510m, 7-minute walk) 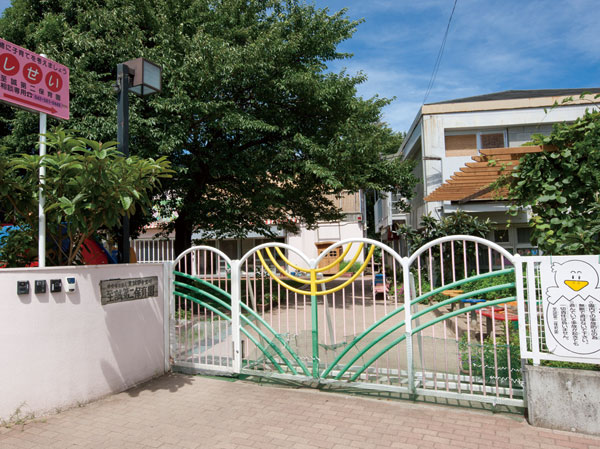 Sincerity second nursery (about 380m, A 5-minute walk) 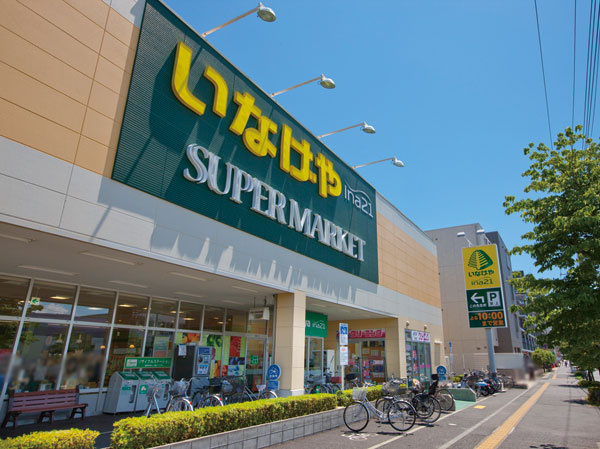 ina21 (Inageya) Hino Sakaemachi store (about 920m, A 12-minute walk) 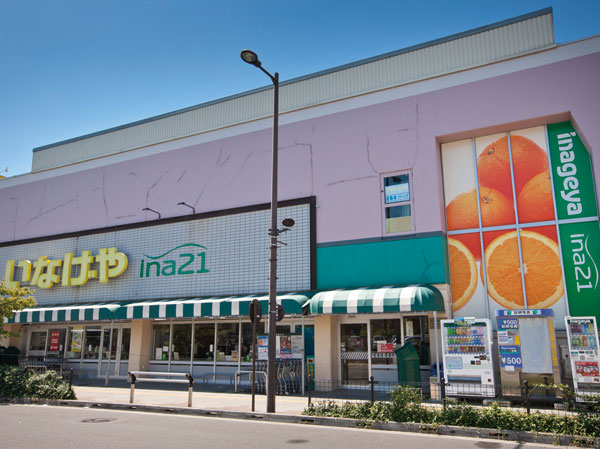 ina21 (Inageya) Hino Station store (about 970m, Walk 13 minutes) 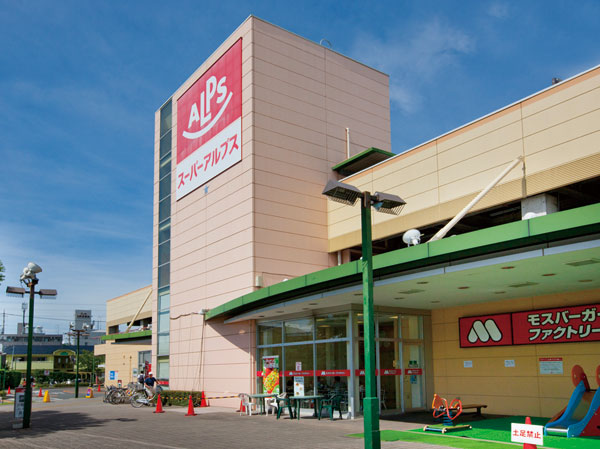 Super Alps Hino store (about 1020m, Walk 13 minutes) 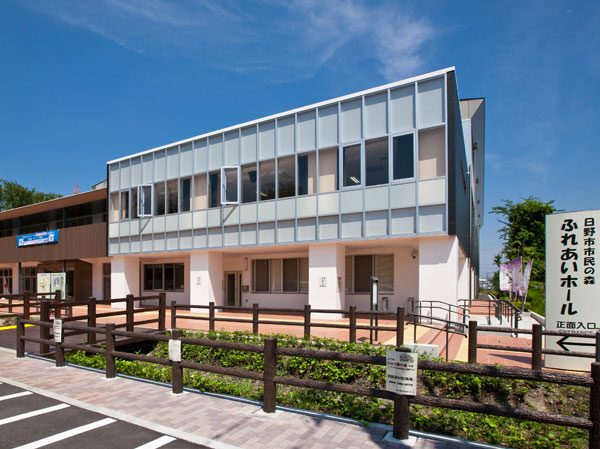 Forest Hino citizen Fureai Hall (about 10m, 1-minute walk) 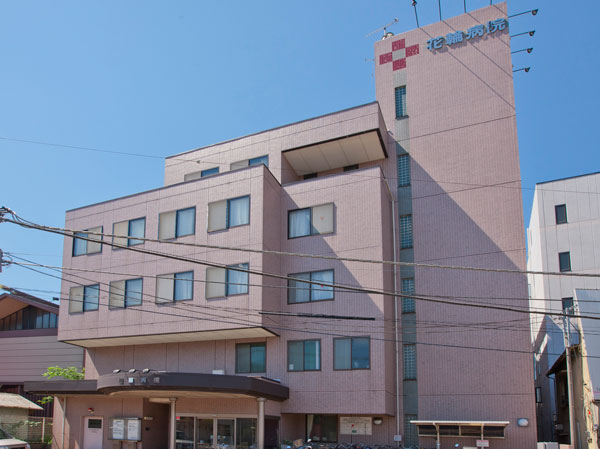 Wreath hospital (about 920m, A 12-minute walk) 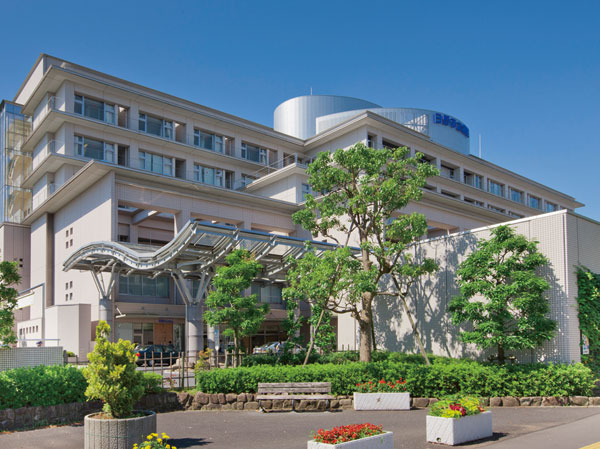 Hino City Hospital (about 3.3Km, Car about 5 minutes) Location | |||||||||||||||||||||||||||||||||||||||||||||||||||||||||||||||||||||||||||||||||||||||||||||||||||||||||