Investing in Japanese real estate
2014March
3LDK ~ 4LDK, 65.62 sq m ~ 83.13 sq m
New Apartments » Kanto » Tokyo » Hino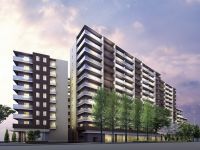 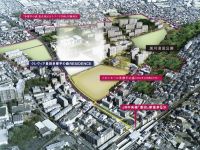
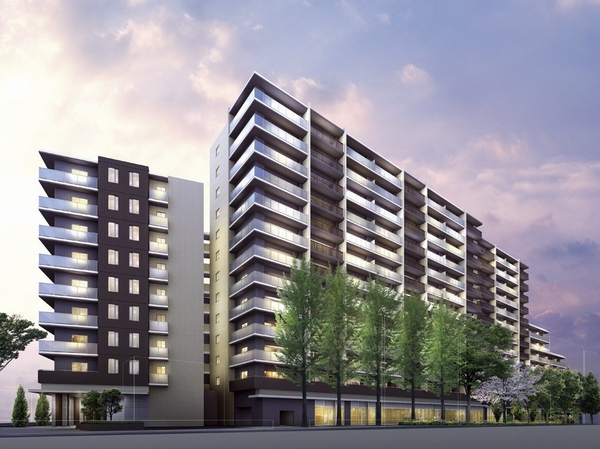 Modern design by the earth tones of the two-tone is in harmony with the lush green streets, It creates the appearance worthy of the landmark (Exterior view) 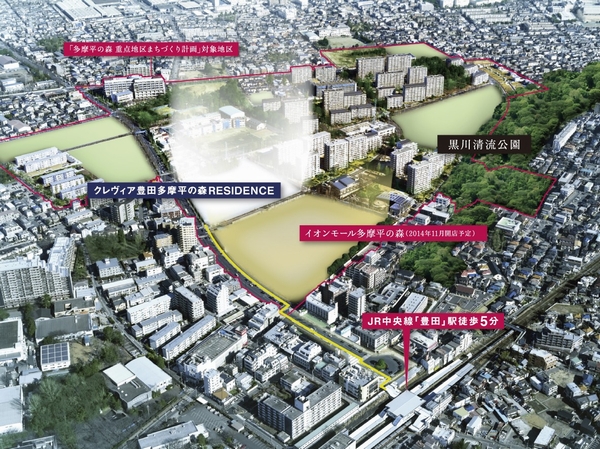 Above: on the basis of the aerial photo of the peripheral site (2013 February shooting), Hino City Hall homepage of me for a "forest emphasis district town development plan of Tamadaira" with reference, Which was subjected to a CG processing, In fact a slightly different. Source: "Forest emphasis district town development plan of Tamadaira" 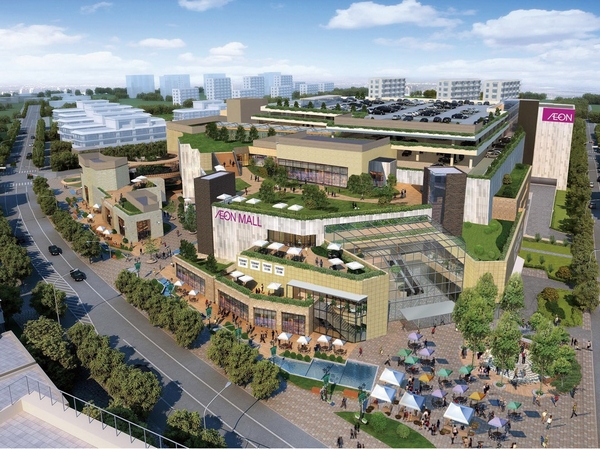 "Aeon Mall Tamadaira Forest" Rendering CG ※ November 2014 Opening (from Aeon Mall news release October 23, 2013 Co., Ltd. ※ Listings CG is, In Perth Aeon Mall Co., Ltd., was created during the business plan proposal, In fact a slightly different. It should be noted, There is a case where the opening time is delayed. 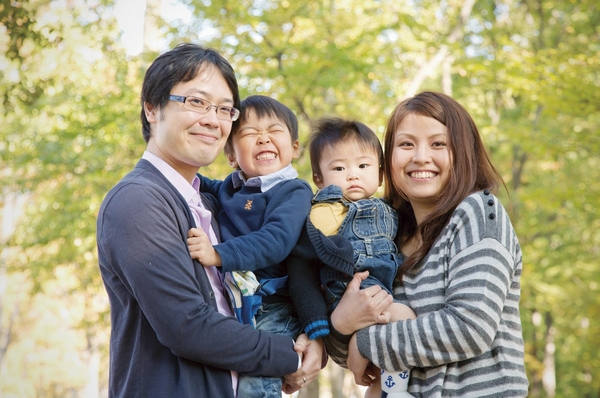 S Mr. and Mrs. (30s) and children (3 years of age ・ 9 months) S Mr. and Mrs., which still lives in Hino City. "this time, In Find dwelling, Yokohama was also considered. Price I better of Yokohama actually was cheap, Also because the warmth of the people of this city was really like, I bought a house in Tamadaira "(Papa) ※ At Kurokawa clear stream park (about 730m) 2013 November shooting  M Mr. and Mrs. (30 generations) children (5 months), "around Tamadaira have many green, It is also caught as such as beetles. When the child becomes a little more big, I want to full play in the outdoor system "(Papa) ※ 2013 November shooting at Kurokawa clear stream park 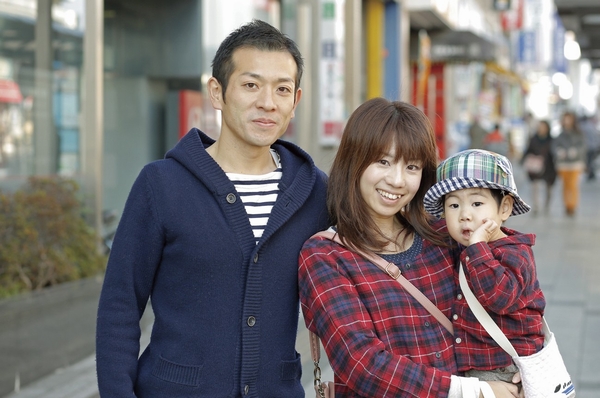 S Mr. and Mrs. (30s) and children (2 years of age) "around the apartment road has checked whether safety. As there is no power poles it has a very neat, So close to the park often, I think that I want to grow playing cheerfully "(Mama) ※ 2013 November shooting at the approach to the local from Toyoda Station 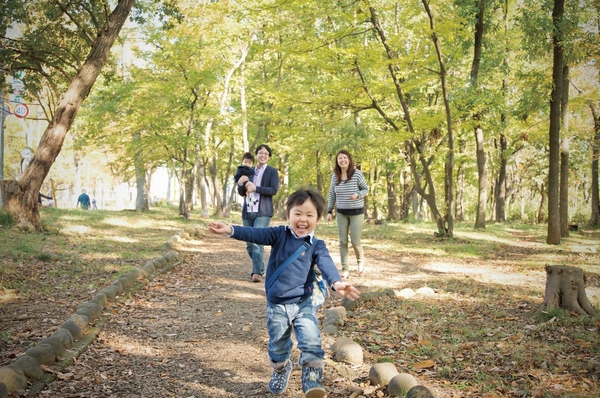 "Many green, Since the park is a lot, The parenting I feel that it is a very good environment "(Papa) is a" children's house include the program to play with children of the same age, By participating in it, Mom friend also was able to a lot "(Mama) ※ Kurokawa clear stream park 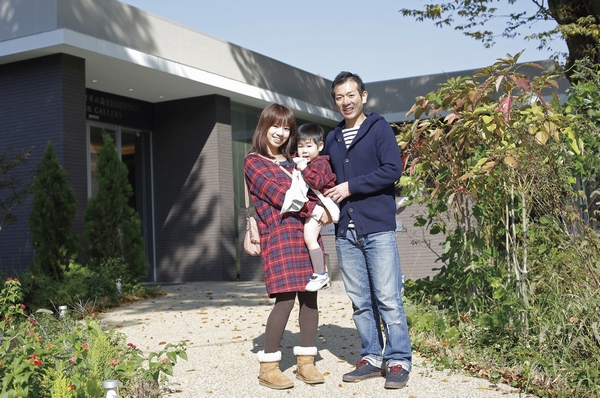 "Currently, Children small, Since working, Daily groceries, but is the center bulk buying of home delivery and the holiday of the co-op, Once you move in here, It might have gone every day to the ion. Anyway, every day of life is, We expect will be very useful "(Mama) ※ Mansion Gallery before ![[Four Seasons Garden] Consisting of orderly water economic facilities and the tree-lined space Ya of "static", Promenade views and the scent of the four seasons to enjoy, Vast private garden with children provided with a carefree play lawn open space (Rendering)](/images/tokyo/hino/0301dew31.jpg) [Four Seasons Garden] Consisting of orderly water economic facilities and the tree-lined space Ya of "static", Promenade views and the scent of the four seasons to enjoy, Vast private garden with children provided with a carefree play lawn open space (Rendering) 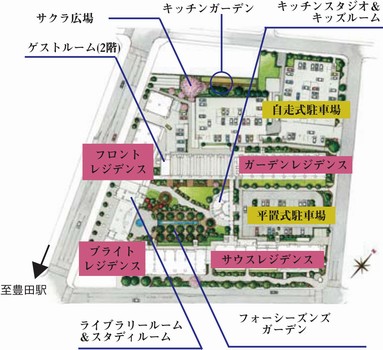 Site layout ※ It is those that caused draw on the basis of the drawings of the planning stage, from now on, And it may be subject to change by reason or the like on the construction. Also, Site of the southwest angle is not in this apartment owned land. ![[Kitchen studio] When [Kids Room] Community space provided an open cooking space "kitchen studio" is to foster the parent-child connection. It will also be installed "Kids Room" next to (Rendering)](/images/tokyo/hino/0301dew34.jpg) [Kitchen studio] When [Kids Room] Community space provided an open cooking space "kitchen studio" is to foster the parent-child connection. It will also be installed "Kids Room" next to (Rendering) ![[Guest rooms] Also possible guest room accommodation, such as relatives and friends. Calm design of the wood grain to produce a time of relaxation (Rendering)](/images/tokyo/hino/0301dew32.jpg) [Guest rooms] Also possible guest room accommodation, such as relatives and friends. Calm design of the wood grain to produce a time of relaxation (Rendering) ![[On-site parking 100%] 440 support a family of car life "on-site flat 置自 Hashishiki car park at 100%". Month 5500 yen ~ Use fee that is also attractive (image photo)](/images/tokyo/hino/0301dew35.jpg) [On-site parking 100%] 440 support a family of car life "on-site flat 置自 Hashishiki car park at 100%". Month 5500 yen ~ Use fee that is also attractive (image photo) 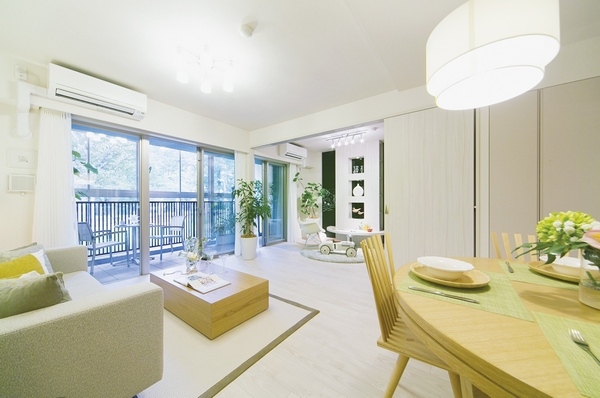 Living and dining which realized the sense of openness that was spacious and clean by out Paul design that issued the pillar on the balcony side. Balcony will increase a more open feeling of the depth of about 2m 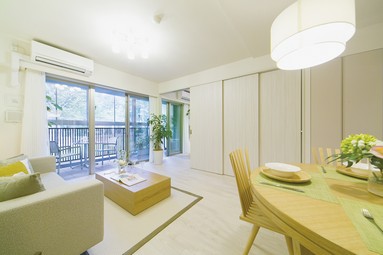 living ・ Adopt a sliding door between the dining and Western-style (2). According to the growth and life style of the family, Or to match the life scene, Or integrated two spaces, Or you can separate 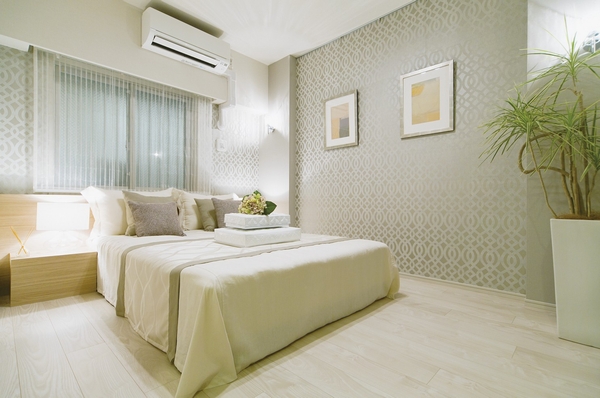 Western-style restrained ledge of the pillar (1) is easy to be furniture layout, Spacious use private space can put a big bed. Also provided walk-in closet of a large capacity 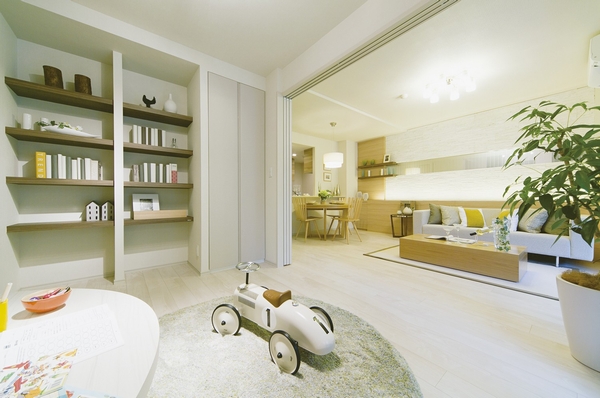 Western-style room adjacent to the living and dining (2) to the "children's room while the housework voice applied" and "the whole family is a space of hobby to spend together.". When closing the sliding door, Since the private room, It could use as a customer for the bedroom 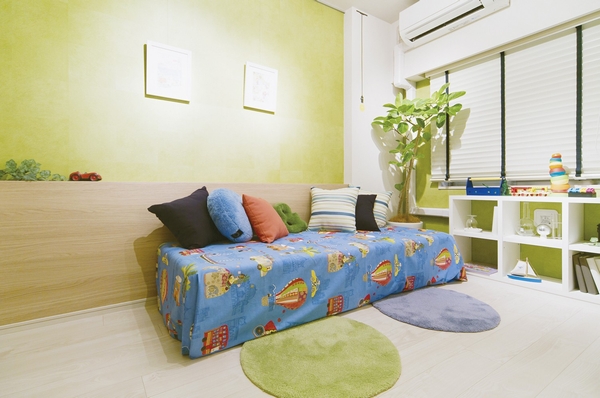 Set up a walk-in closet also to Western-style (3). Since the bulky tend toys can also clean storage, Children is going to be a good clean up naturally 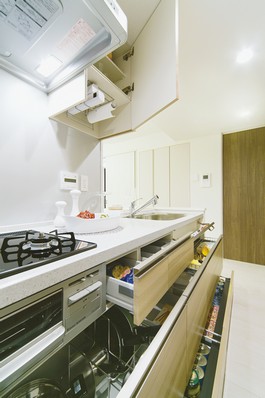 To reflect the comments received by Mrs. monitor conference "MO + KITCHEN" (Mott kitchen). It was a compact rectifier plate washable in the sink "Very Clean Food", "Sink before kitchen knife Tray", Idea-packed, such as "Magurakku" 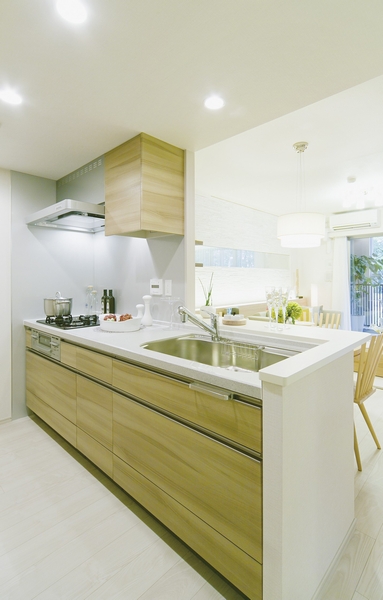 A high sense of unity with the living and dining semi-open kitchen counter. Standard equipped with a disposer and glass top stove. The height of the counter and storage, You can hanging cupboard is select (free of charge ・ There application deadline) ※ Photo with 5 points S75E type. Model Room plan (TSUKURIE corresponding ・ Including paid option. There application deadline) 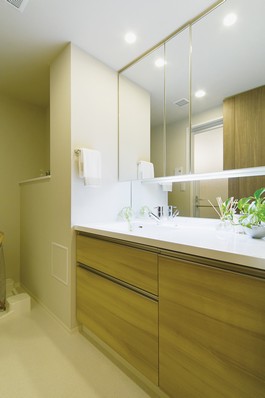 Vanity is asked to bowl on one side, Secure a work space. Storage that take advantage of the under bowl is convenient thing is easy to remove. Or have a dryer hook to the three-sided mirror back storage, Or it comes with a garbage bag pocket under the counter storage door ..., It is overwhelming 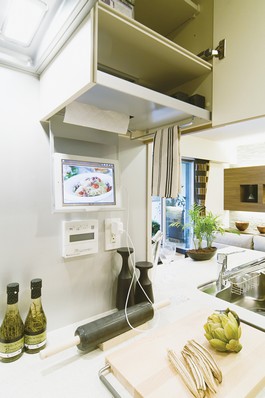 You can also hanging cupboard storage Select is in the kitchen (free of charge ・ There application deadline). Photo type that can put the paper holder and tablet. Search for recipes. You can be cooking while looking at the screen 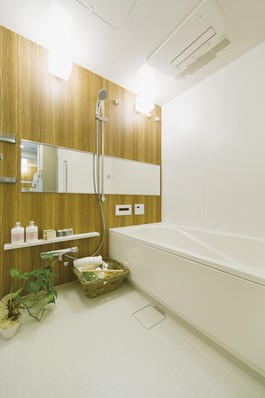 Adopted Sulfur butterfly panel on the wall of the bathroom. Equipped with a mist sauna fun bath time. Samobasu S to maintain a comfortable temperature is long, Eco, such as clean thermo floor to reduce the cold feel to the back foot, Cleaning is also easy to bath 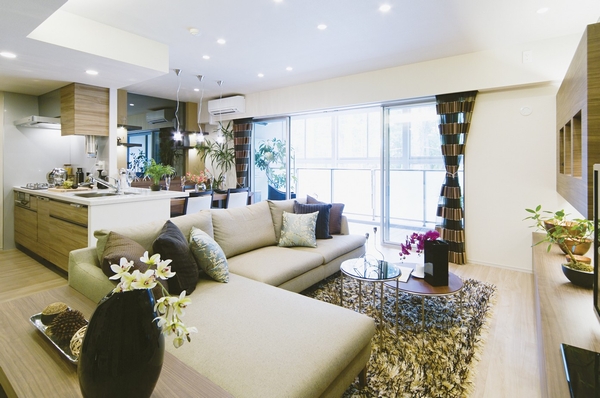 South-facing wide LD that rich sunlight can enjoy. Realize the breadth of about 19 tatami mats by the "TSUKURIE". I want to focus on the time that families spend together, Since the couple Futari, Is the living and dining for people who want spacious and use the living and dining 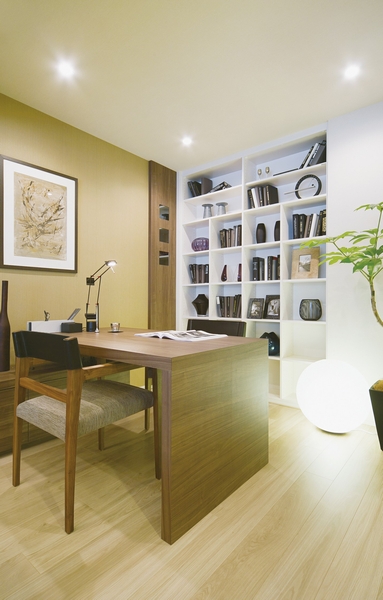 Set up a study corner to corner of the living room and dining. It is back, Original storage system, which is a combination of units of 9 type 14 variation between the two room "KATASU" (Katasu). In the model room, living ・ Bookshelf in the dining side, Western-style (2) select a closet with depth in the side (free of charge ・ There application deadline) 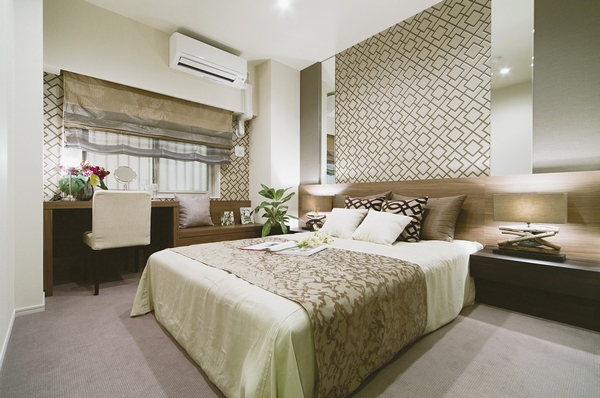 Western-style is a large bed loose and put (1). Established a dresser space on the windowsill in the model room. It is likely to spend an elegant private time 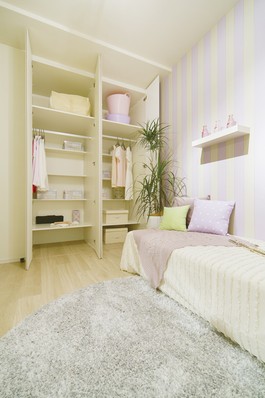 Western-style (2). The height of the closet until the ceiling is plenty of depth. Also housed ease likely futon and bulky easy toys. The height of the shelf is changed for each 3cm, You should now be able to make storage space to match the size of those to be accommodated 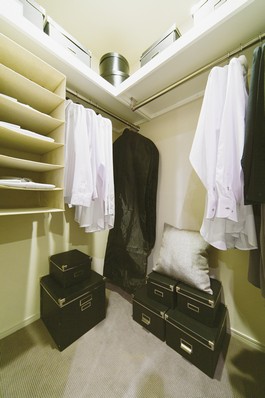 Directions to the model room (a word from the person in charge) ![By combining a variety of select, Create a family has dreamed of living [TSUKURIE] = "Build a house"](/images/tokyo/hino/0301de07r07.jpg) By combining a variety of select, Create a family has dreamed of living [TSUKURIE] = "Build a house" Kurevia Toyoda Forest Tamadaira RESIDENCE (living ・ kitchen ・ bath ・ bathroom ・ toilet ・ balcony ・ terrace ・ Private garden ・ Storage, etc.) 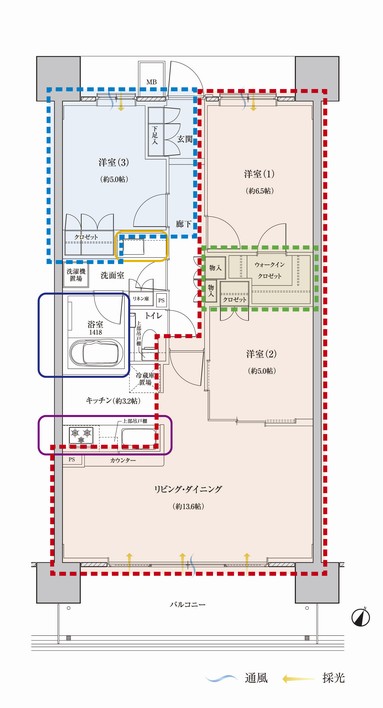 Unit select / Divided house to some of the zone, Proposed a variety of unit. In combination, You can complete the own way plan ※ S73A type ・ G73A type unit conceptual diagram / Occupied area / 73.60 sq m Balcony area / 12.80 sq m basic plan / 3LDK + WIC 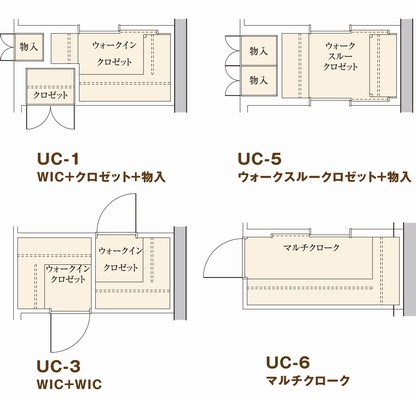 Storage select / From the variety of units can be selected (some have paid and application deadline) ※ Enclosure example (S73A type ・ G73A type) ![S73A type ・ G73A type unit select case / left [Children most! Sukusuku type] right [Family of petting is important !! petting type] (Some have paid and application deadline)](/images/tokyo/hino/0301dep12.jpg) S73A type ・ G73A type unit select case / left [Children most! Sukusuku type] right [Family of petting is important !! petting type] (Some have paid and application deadline) 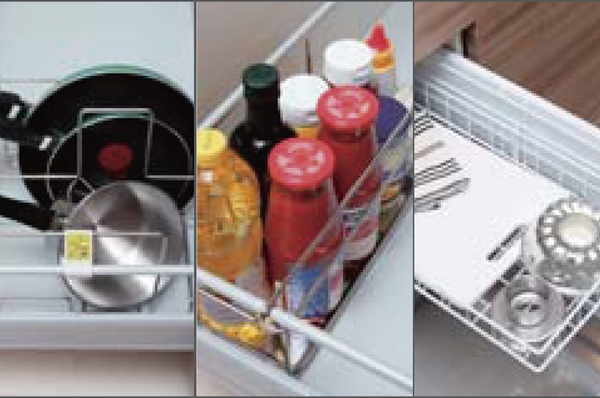 Kitchen storage free of charge select (same specifications photo) Left: frying pan stand in: seasoning rack right: bottom plate stainless paste, Side shelf 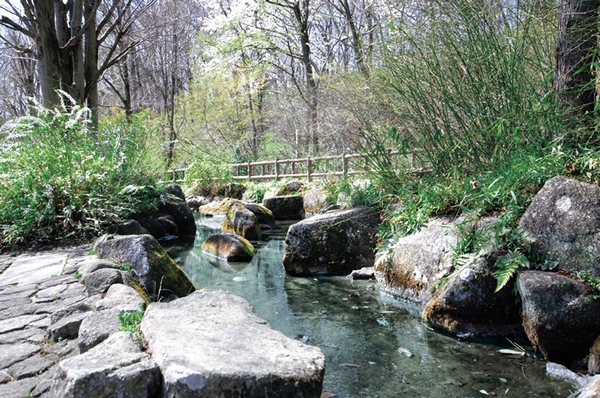 Honor the spring, "Kurokawa clear stream park". Summer is crowded with children who play with water (a 10-minute walk ・ About 730m) 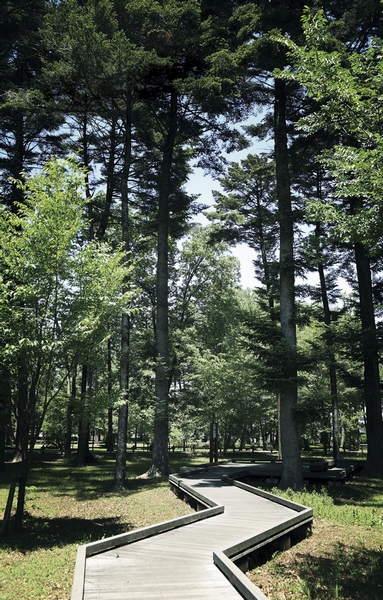 Tamadaira Forest (a 9-minute walk ・ About 690m). 1922 fir forest is a remnant of afforestation has been forest in (1922) as the patronage of forests maintained in civic participation ・ It is managed 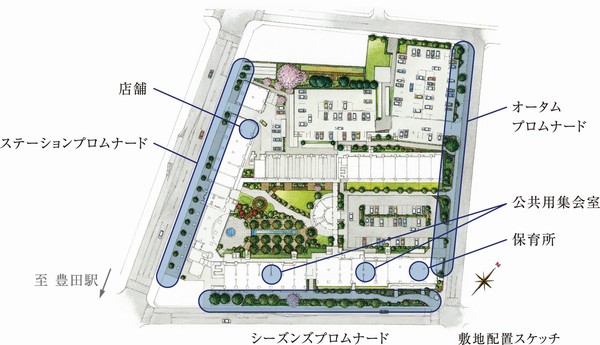 Site layout. The street space to create a bustle on the site southwest side Bahnhofstrasse peas, Site Province side ・ Subjected to planting add color of four seasons in the northeast side, It will produce the sidewalk space of peace 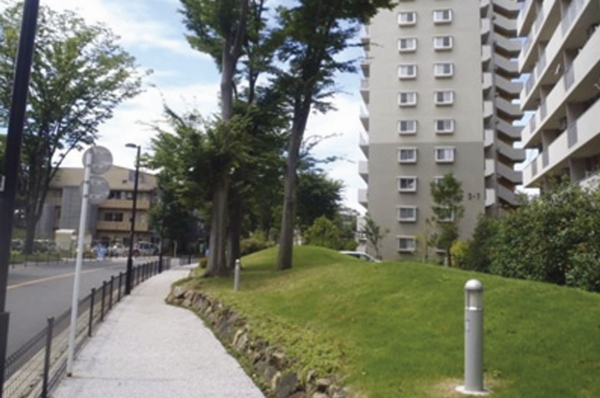 Relaxed some sidewalk skyline in the reserved "forest emphasis district town development plan of Tamadaira" (a 5-minute walk ・ About 350m) 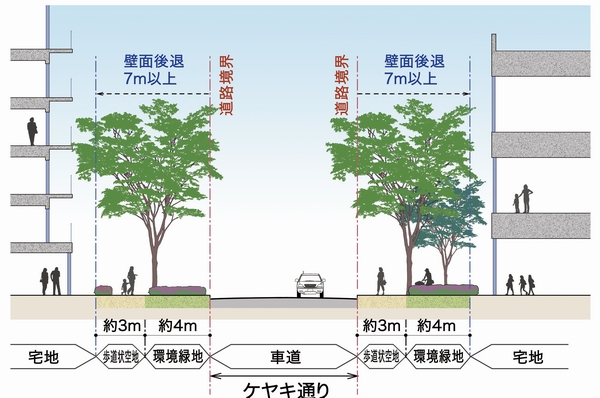 Site southeast side "zelkova street" Rendering sectional view. While ensuring the room some sidewalk space of about 3m, Planting and masonry of shrubs ・ It inherited the production, such as phlox, The creation of the city that are in harmony with the natural environment ![[Walk to Toyota Station 5 minutes] Toyoda Station North straight 5-minute walk down the street approach is that the sidewalk has been the development of the local from. Middle there is also a bookstore and eateries, etc., Convenient. The future forest of Aeon Mall Tamadaira is open on this route (planned), It becomes more and more convenient approach.](/images/tokyo/hino/0301dep31.jpg) [Walk to Toyota Station 5 minutes] Toyoda Station North straight 5-minute walk down the street approach is that the sidewalk has been the development of the local from. Middle there is also a bookstore and eateries, etc., Convenient. The future forest of Aeon Mall Tamadaira is open on this route (planned), It becomes more and more convenient approach. 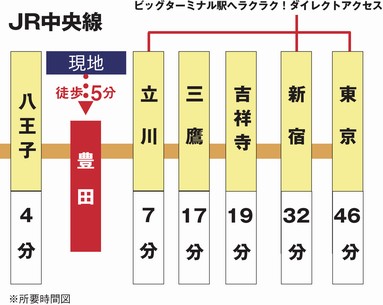 Time required view (at the time during the day normal) ※ Than Toyoda Station / JR Chuo Line Rapid direct is to Tachikawa. Hachioji ・ Mitaka ・ Shinjuku ・ JR Chuo Line Tokukokoroyo direct to Tokyo. Transfer to fast in Mitaka is to Kichijoji. ![[Direct to Shinjuku 32 minutes] Toyota JR Chuo Line Tokukokoroyo direct from Station (commuting time of 39 minutes: JR Chuo Line Rapid, Transfer to the JR Chuo Line commute Tokukokoroyo in Tachikawa) (Photo: about from Shinjuku Station 470m)](/images/tokyo/hino/0301dep34.jpg) [Direct to Shinjuku 32 minutes] Toyota JR Chuo Line Tokukokoroyo direct from Station (commuting time of 39 minutes: JR Chuo Line Rapid, Transfer to the JR Chuo Line commute Tokukokoroyo in Tachikawa) (Photo: about from Shinjuku Station 470m) ![[To Tachikawa 2 station 7 minutes] "Isetan" (Tachikawa Station) and "Takashimaya" (about 250m from the station), Of the station directly to the popular shopping spots such as "Gran Dio" are aligned "Tachikawa" [2 station 7 minutes] In access](/images/tokyo/hino/0301dep32.jpg) [To Tachikawa 2 station 7 minutes] "Isetan" (Tachikawa Station) and "Takashimaya" (about 250m from the station), Of the station directly to the popular shopping spots such as "Gran Dio" are aligned "Tachikawa" [2 station 7 minutes] In access 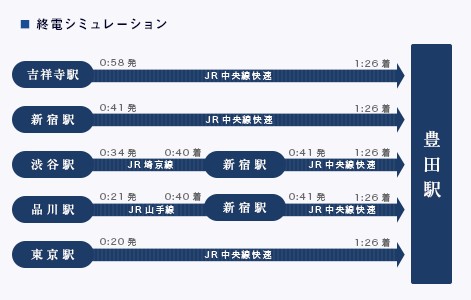 Last train simulation Figure ※ The time required, Both those of March 2013 currently, And it may be subject to change by the timetable revision. Living![Living. [living ・ dining] ※ The photographs The following is obtained by photographing a model room (S75Etype) in June 2013.](/images/tokyo/hino/0301dee01.jpg) [living ・ dining] ※ The photographs The following is obtained by photographing a model room (S75Etype) in June 2013. 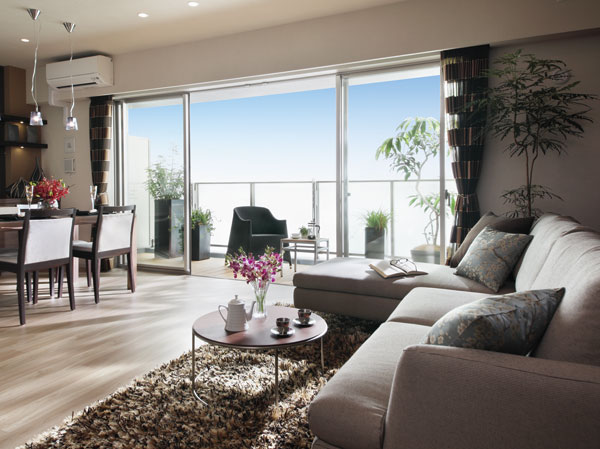 living ・ dining 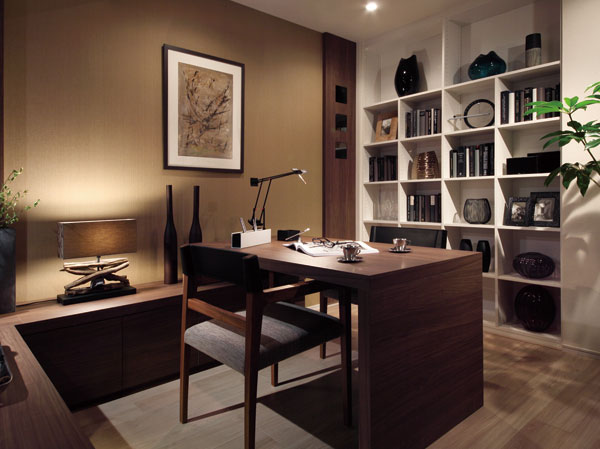 Study space (living ・ dining) 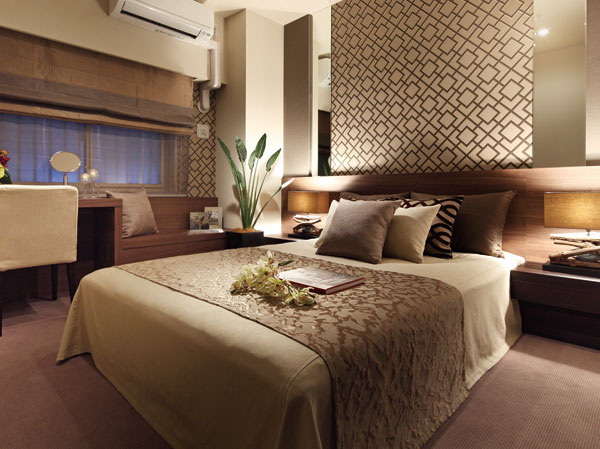 Western-style (1) 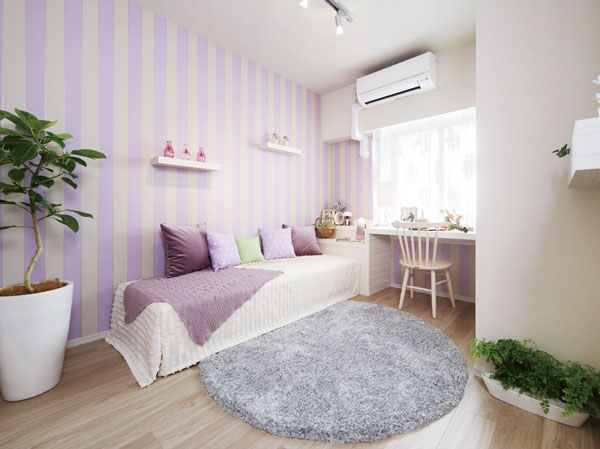 Western-style (2) Kitchen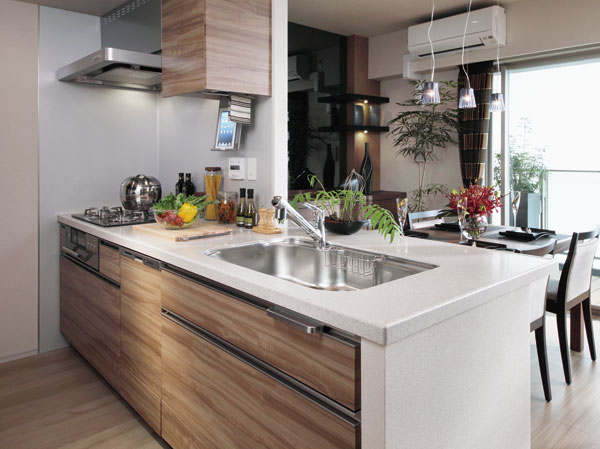 Kitchen ![Kitchen. [Very Clean Food] Cleaning of the excellent range hood design things very. function ・ Design is intact, Is Cleanup original range hood that was up the cleanliness. (Same specifications)](/images/tokyo/hino/0301dee12.jpg) [Very Clean Food] Cleaning of the excellent range hood design things very. function ・ Design is intact, Is Cleanup original range hood that was up the cleanliness. (Same specifications) ![Kitchen. [3-neck gas stove with grill] The top plate is strong to heat and shock, Light stains just wipe people. Is a three-necked glass top stove that can at the same time a multiple of dishes. (Same specifications)](/images/tokyo/hino/0301dee13.jpg) [3-neck gas stove with grill] The top plate is strong to heat and shock, Light stains just wipe people. Is a three-necked glass top stove that can at the same time a multiple of dishes. (Same specifications) ![Kitchen. [Single lever water purifier built-in mixing faucet] Mixing faucet water purifier built-in type, It is with a convenient hand shower to clean the sink. (Same specifications)](/images/tokyo/hino/0301dee14.jpg) [Single lever water purifier built-in mixing faucet] Mixing faucet water purifier built-in type, It is with a convenient hand shower to clean the sink. (Same specifications) ![Kitchen. [disposer] Crushing the garbage, Discharge. Along with the save trouble, Kept clean and around the sink. ※ There is a case that can not be handled depending on the type of waste. (Same specifications)](/images/tokyo/hino/0301dee15.jpg) [disposer] Crushing the garbage, Discharge. Along with the save trouble, Kept clean and around the sink. ※ There is a case that can not be handled depending on the type of waste. (Same specifications) Bathing-wash room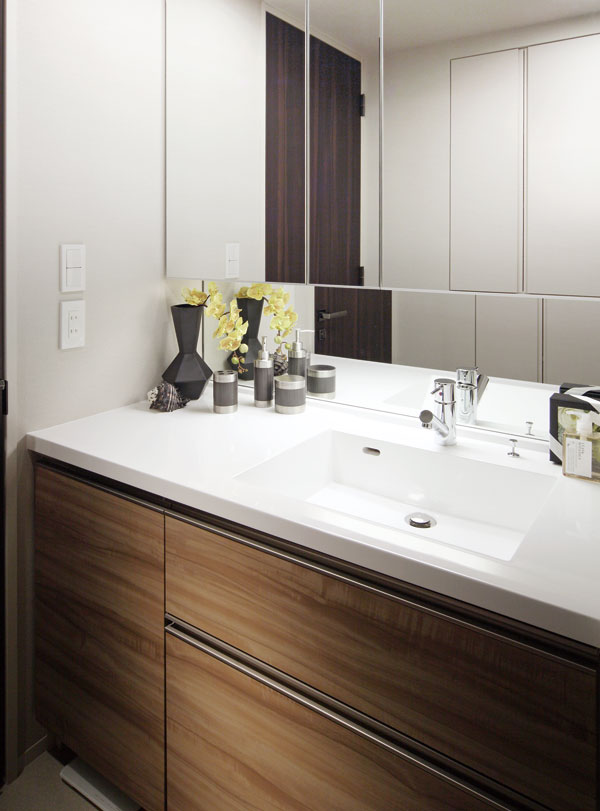 bathroom 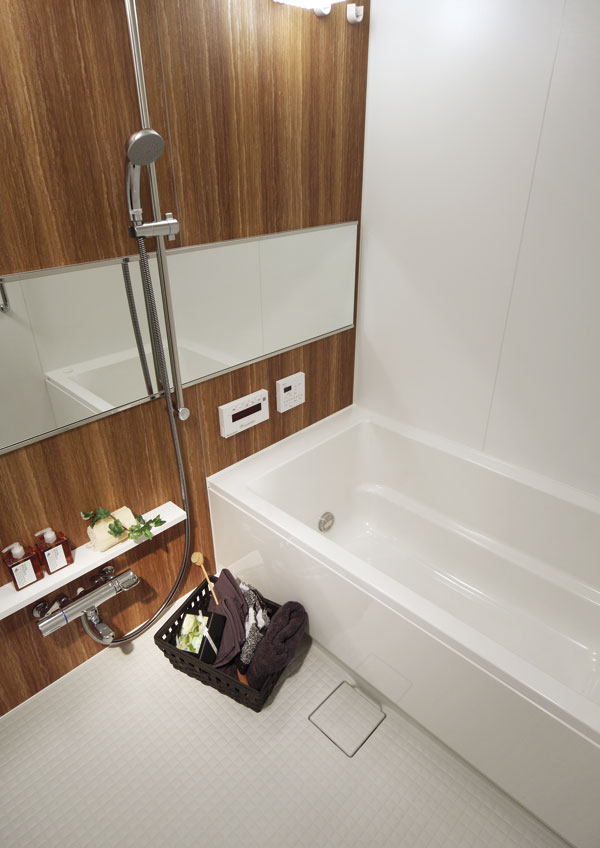 Bathroom ![Bathing-wash room. [Eccentric bowl with ensured space] Secure a work space by approach the bowl on one side. Under the bowl, We will find a convenient storage space. (Same specifications)](/images/tokyo/hino/0301dee17.jpg) [Eccentric bowl with ensured space] Secure a work space by approach the bowl on one side. Under the bowl, We will find a convenient storage space. (Same specifications) ![Bathing-wash room. [Vanity storage of enhancement] Including the three-sided mirror back storage, And convenient bowl bottom storage and garbage bags pocket, etc., Storage space to help you live has been enhanced. (Same specifications)](/images/tokyo/hino/0301dee18.jpg) [Vanity storage of enhancement] Including the three-sided mirror back storage, And convenient bowl bottom storage and garbage bags pocket, etc., Storage space to help you live has been enhanced. (Same specifications) ![Bathing-wash room. [Samobasu S] In "double warm" structure, Temperature changes after hot water is less likely to cool four hours is only 2.5 ℃. Also re-boil is efficient and economical. (Conceptual diagram)](/images/tokyo/hino/0301dee19.jpg) [Samobasu S] In "double warm" structure, Temperature changes after hot water is less likely to cool four hours is only 2.5 ℃. Also re-boil is efficient and economical. (Conceptual diagram) ![Bathing-wash room. [Hagukumeru the family of communication, Adopted Misty] Parent-child bathing time was the time you have to cherish the parent-child communication in many families. there, Parent-child YokuIku Ya, To refresh the daily fatigue, And so bath time can enjoy more, It has adopted a "Misty". (Same specifications)](/images/tokyo/hino/0301dee20.jpg) [Hagukumeru the family of communication, Adopted Misty] Parent-child bathing time was the time you have to cherish the parent-child communication in many families. there, Parent-child YokuIku Ya, To refresh the daily fatigue, And so bath time can enjoy more, It has adopted a "Misty". (Same specifications) Balcony ・ terrace ・ Private garden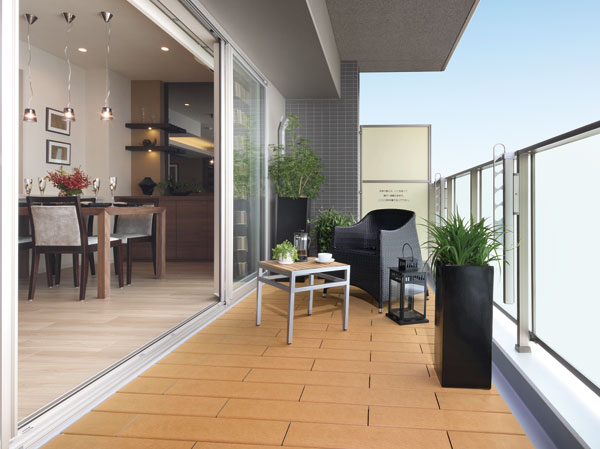 Balcony Interior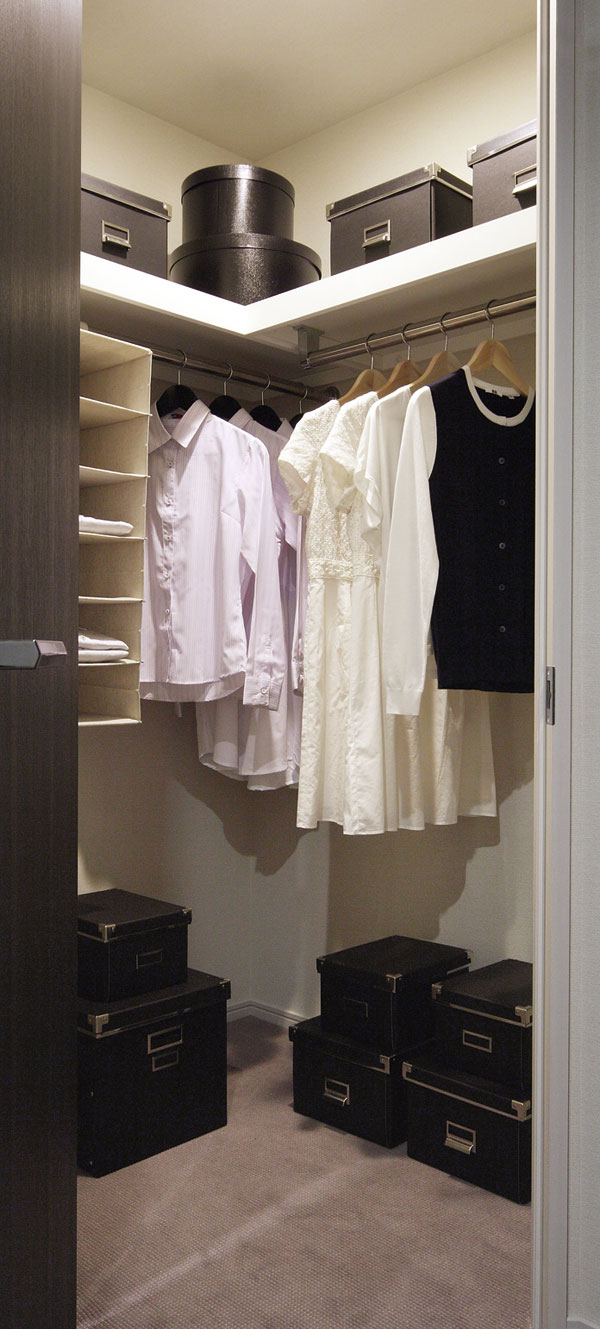 Walk-in closet 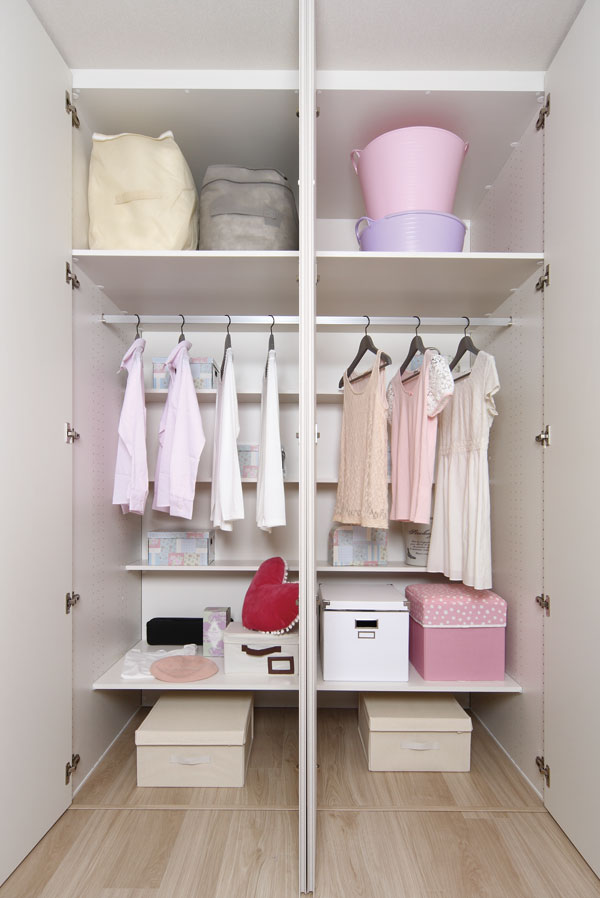 KATASU 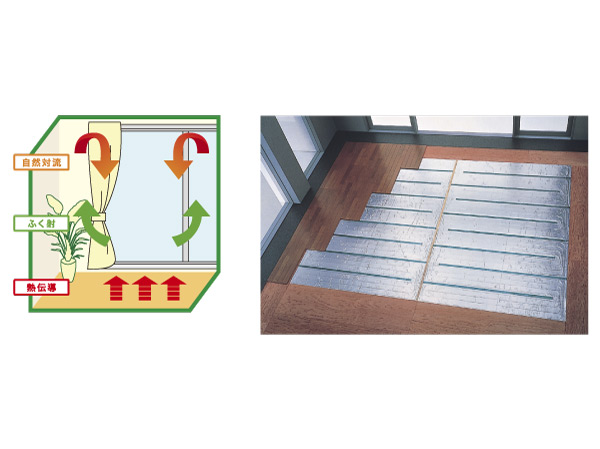 (Shared facilities ・ Common utility ・ Pet facility ・ Variety of services ・ Security ・ Earthquake countermeasures ・ Disaster-prevention measures ・ Building structure ・ Such as the characteristics of the building) Shared facilities![Shared facilities. [Kitchen Studio & Children's Room] Provided an open cooking space "kitchen studio" is, Such children is easy-to-use provision of the workbench, It was a community space to foster the parent-child connection. Also, "Kids Room" also is adjacent, Relax while from playing children. (Rendering CG)](/images/tokyo/hino/0301def15.jpg) [Kitchen Studio & Children's Room] Provided an open cooking space "kitchen studio" is, Such children is easy-to-use provision of the workbench, It was a community space to foster the parent-child connection. Also, "Kids Room" also is adjacent, Relax while from playing children. (Rendering CG) ![Shared facilities. [Library room and study room] Is impressive wall of brick that warm, Provide a public space for relaxation. "Library room" to enjoy reading in the calm atmosphere. Able to use it as a second study, "study room" is, It is the space of the room. (Rendering CG)](/images/tokyo/hino/0301def16.jpg) [Library room and study room] Is impressive wall of brick that warm, Provide a public space for relaxation. "Library room" to enjoy reading in the calm atmosphere. Able to use it as a second study, "study room" is, It is the space of the room. (Rendering CG) ![Shared facilities. [Guest rooms] Such as grandparents and friends, "Guest room" for where I am relaxing comfortably in important guest. Healed surrounded by calm some design of woodgrain, We have designed a space of hospitality. (Rendering CG)](/images/tokyo/hino/0301def17.jpg) [Guest rooms] Such as grandparents and friends, "Guest room" for where I am relaxing comfortably in important guest. Healed surrounded by calm some design of woodgrain, We have designed a space of hospitality. (Rendering CG) Security![Security. [Online 24-hour security by the Central Security Patrols] Unauthorized intrusion of an abnormal and proprietary part of the common areas of the facility, Emergency state in the home, Abnormal signal due to fire, It is immediately automatically reported to the command center of the Central Security Patrols, Emergency dispatch to the scene. In addition a 24-hour call center, ITOCHU Urban Community "eye front 24" receives a report from the Central Security Patrols, I will second response if necessary. (Online 24 hours security conceptual diagram)](/images/tokyo/hino/0301def10.gif) [Online 24-hour security by the Central Security Patrols] Unauthorized intrusion of an abnormal and proprietary part of the common areas of the facility, Emergency state in the home, Abnormal signal due to fire, It is immediately automatically reported to the command center of the Central Security Patrols, Emergency dispatch to the scene. In addition a 24-hour call center, ITOCHU Urban Community "eye front 24" receives a report from the Central Security Patrols, I will second response if necessary. (Online 24 hours security conceptual diagram) ![Security. [Auto-lock system using a comfortable and secure non-contact key] Adopt an auto-lock with a color TV monitor you can see a visitor who is in entrance and dwelling unit entrance in the voice and video (entrance only). You can check the image in the audio and monitor, It is possible to prevent the entry and visit solicitation of a suspicious person. (Auto-lock system conceptual diagram)](/images/tokyo/hino/0301def11.jpg) [Auto-lock system using a comfortable and secure non-contact key] Adopt an auto-lock with a color TV monitor you can see a visitor who is in entrance and dwelling unit entrance in the voice and video (entrance only). You can check the image in the audio and monitor, It is possible to prevent the entry and visit solicitation of a suspicious person. (Auto-lock system conceptual diagram) Features of the building![Features of the building. [Design to take advantage of the rich assets owned by the forest of Tamadaira] Town Planning of Tamadaira of forest to expand the renovation while important to inherit the existing rich green and living culture. Aiming to design the town and go deeply involved with so much of the great assets, While to cherish the privacy of a mansion, That build a good relationship between the house and the town was in this theme. (Exterior view)](/images/tokyo/hino/0301def01.jpg) [Design to take advantage of the rich assets owned by the forest of Tamadaira] Town Planning of Tamadaira of forest to expand the renovation while important to inherit the existing rich green and living culture. Aiming to design the town and go deeply involved with so much of the great assets, While to cherish the privacy of a mansion, That build a good relationship between the house and the town was in this theme. (Exterior view) ![Features of the building. [Promenade to create a bustle in the streets and roadside] Of the site west leading to the front of the station to the "Station Promenade" is, Place the planting shine in sunset. A store which is provided on the first floor building, It created a bustle in the city. Also, Nursery and public assembly room lined site south of "Seasons Promenade" and the site east of the "Autumn Promenade" is, Subjected to planting add color of the four seasons, It will produce the sidewalk space of peace. (Rendering CG)](/images/tokyo/hino/0301def04.jpg) [Promenade to create a bustle in the streets and roadside] Of the site west leading to the front of the station to the "Station Promenade" is, Place the planting shine in sunset. A store which is provided on the first floor building, It created a bustle in the city. Also, Nursery and public assembly room lined site south of "Seasons Promenade" and the site east of the "Autumn Promenade" is, Subjected to planting add color of the four seasons, It will produce the sidewalk space of peace. (Rendering CG) ![Features of the building. [Entrance Lounge] By relaxed ceilings and glass, Full of light and airy "Entrance Lounge". The formal design of stone and wood weave, Carousel exudes a magnificent height of as a landmark. Also, It is impressive nestled in the ceiling and the floor of the motif circle, It draws the Four Seasons Garden. (Rendering CG)](/images/tokyo/hino/0301def05.jpg) [Entrance Lounge] By relaxed ceilings and glass, Full of light and airy "Entrance Lounge". The formal design of stone and wood weave, Carousel exudes a magnificent height of as a landmark. Also, It is impressive nestled in the ceiling and the floor of the motif circle, It draws the Four Seasons Garden. (Rendering CG) ![Features of the building. [Grand Entrance] Strike a appearance as a city of the symbol "Grand Entrance". In the design with a view of the Four Seasons Garden on-site through the large glass surface, Design to connect the city and the house. Together with fresh flowers and green landscape, This is the main entrance to comfortably pick up the people you live. (Rendering CG)](/images/tokyo/hino/0301def06.jpg) [Grand Entrance] Strike a appearance as a city of the symbol "Grand Entrance". In the design with a view of the Four Seasons Garden on-site through the large glass surface, Design to connect the city and the house. Together with fresh flowers and green landscape, This is the main entrance to comfortably pick up the people you live. (Rendering CG) ![Features of the building. [Garden Entrance] "Garden Entrance" is, Appearance of Yingbin to warmly welcome the people you live. Comfort Yuku back to the lush mansion, It is a design that is filled with pride of. Because it is provided with a porte-cochere and wide eaves, It is the easy loading and unloading of passengers from the car even on rainy days. (Rendering CG)](/images/tokyo/hino/0301def07.jpg) [Garden Entrance] "Garden Entrance" is, Appearance of Yingbin to warmly welcome the people you live. Comfort Yuku back to the lush mansion, It is a design that is filled with pride of. Because it is provided with a porte-cochere and wide eaves, It is the easy loading and unloading of passengers from the car even on rainy days. (Rendering CG) ![Features of the building. [Four Seasons Garden] Promenade through the center of the garden, Walking path view and the scent of the four seasons to enjoy. Besides Children can play carefree, There is a sunny lawn open space, While wrapped in flowers and greenery of the moisture has been achieved space Hagukumeru memories. (Rendering CG)](/images/tokyo/hino/0301def08.jpg) [Four Seasons Garden] Promenade through the center of the garden, Walking path view and the scent of the four seasons to enjoy. Besides Children can play carefree, There is a sunny lawn open space, While wrapped in flowers and greenery of the moisture has been achieved space Hagukumeru memories. (Rendering CG) ![Features of the building. [Lighting plans to draw a landscape] You warmth lighting if at night in light gently color of the four seasons of "Four Seasons Garden". Light up Ya to draw a circle, A band of light Features specific to illuminate the tree-lined, Fantastic landscape filled with peace is, Welcomes the people you live. (Rendering CG)](/images/tokyo/hino/0301def09.jpg) [Lighting plans to draw a landscape] You warmth lighting if at night in light gently color of the four seasons of "Four Seasons Garden". Light up Ya to draw a circle, A band of light Features specific to illuminate the tree-lined, Fantastic landscape filled with peace is, Welcomes the people you live. (Rendering CG) ![Features of the building. ["Disaster prevention force" in the forest of Tamadaira. In preparation for the event of a major disaster, We will build the additional peace of mind] "Community formation in the Mansion ・ Disaster prevention stockpile ・ From three aspects of housing quality. ", Pursue the form of multilateral and multi-layered peace of mind ・ Embody, Comprehensive disaster prevention program "Kurevia life ・ hug". This time, Rather than disaster prevention only in the apartment, It was realized the disaster prevention in cooperation with the local community. (Conceptual diagram)](/images/tokyo/hino/0301def03.jpg) ["Disaster prevention force" in the forest of Tamadaira. In preparation for the event of a major disaster, We will build the additional peace of mind] "Community formation in the Mansion ・ Disaster prevention stockpile ・ From three aspects of housing quality. ", Pursue the form of multilateral and multi-layered peace of mind ・ Embody, Comprehensive disaster prevention program "Kurevia life ・ hug". This time, Rather than disaster prevention only in the apartment, It was realized the disaster prevention in cooperation with the local community. (Conceptual diagram) ![Features of the building. [IPPS collectively receiving services] Common areas ・ Powered to the proprietary part ・ Instead the power distribution to the electric power company, IPD ・ By Power Systems (MEMS aggregator) performs, Created a difference from low-cost high-voltage power and high unit cost low voltage power, To supply electricity proprietary parts at competitive price. (Conceptual diagram)](/images/tokyo/hino/0301def18.jpg) [IPPS collectively receiving services] Common areas ・ Powered to the proprietary part ・ Instead the power distribution to the electric power company, IPD ・ By Power Systems (MEMS aggregator) performs, Created a difference from low-cost high-voltage power and high unit cost low voltage power, To supply electricity proprietary parts at competitive price. (Conceptual diagram) Building structure![Building structure. [Basic structure of the family can live in peace forever] Based on ground survey, Check the support layer (solid ground) to become sandy. In residential building is, It is pouring a total of 135 pieces of ready-made pile up to the support layer. (Conceptual diagram)](/images/tokyo/hino/0301def12.gif) [Basic structure of the family can live in peace forever] Based on ground survey, Check the support layer (solid ground) to become sandy. In residential building is, It is pouring a total of 135 pieces of ready-made pile up to the support layer. (Conceptual diagram) ![Building structure. [Double reinforcement] By double reinforcement of the reinforcement of the wall in two rows, Achieve a higher strength than single Haisuji. Also suppresses cracking. ※ Part sleeve wall or the like is staggered Reinforcement (conceptual diagram)](/images/tokyo/hino/0301def19.jpg) [Double reinforcement] By double reinforcement of the reinforcement of the wall in two rows, Achieve a higher strength than single Haisuji. Also suppresses cracking. ※ Part sleeve wall or the like is staggered Reinforcement (conceptual diagram) ![Building structure. [Double floor ・ Double ceiling] wiring ・ Piping reduces the implantation of the concrete slab, Installed in the space between the floor slab and the flooring and ceiling. Renovation and is a conscious structure in maintenance. (Conceptual diagram)](/images/tokyo/hino/0301def20.gif) [Double floor ・ Double ceiling] wiring ・ Piping reduces the implantation of the concrete slab, Installed in the space between the floor slab and the flooring and ceiling. Renovation and is a conscious structure in maintenance. (Conceptual diagram) ![Building structure. [Get the 10 stars of. Residence in consideration of the burden of the environment] In Tokyo apartment environmental performance display, 3 has received a rating of at evaluating the rationalization of energy and the "equipment of energy conservation" to evaluate the consideration of the amount of green in the secure and ecosystems "green". ※ For more information see "Housing term large Dictionary"](/images/tokyo/hino/0301def13.gif) [Get the 10 stars of. Residence in consideration of the burden of the environment] In Tokyo apartment environmental performance display, 3 has received a rating of at evaluating the rationalization of energy and the "equipment of energy conservation" to evaluate the consideration of the amount of green in the secure and ecosystems "green". ※ For more information see "Housing term large Dictionary" Surrounding environment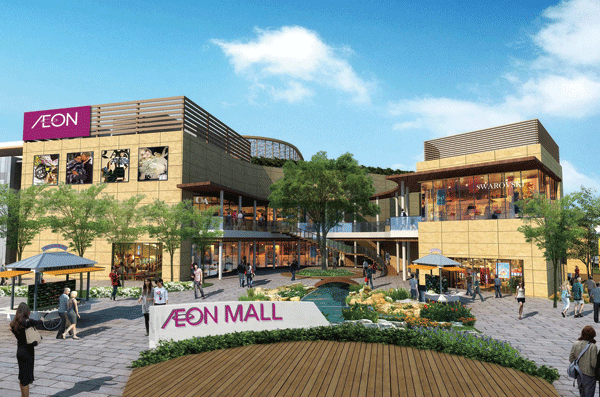 Forest of Aeon Mall Tamadaira ・ Rendering ※ 2014 November open (scheduled) ※ Than the ion mall news release October 23, 2013 Co., Ltd. 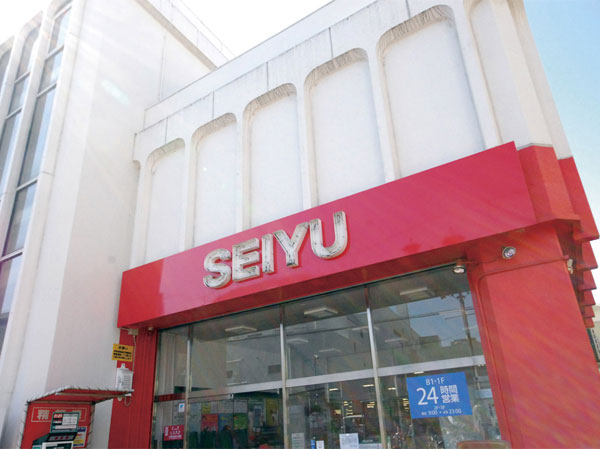 Seiyu Toyota store (about 280m / 4-minute walk) 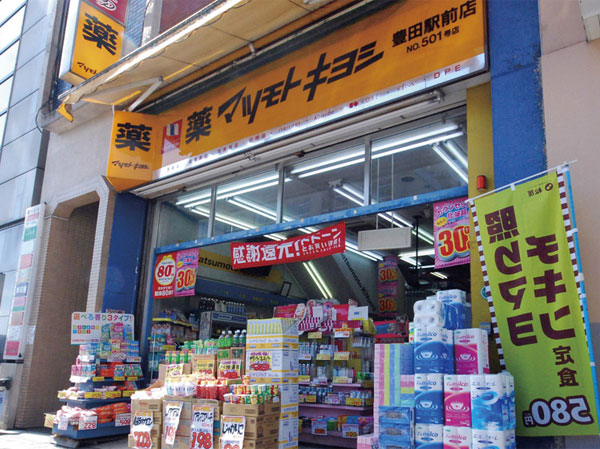 Matsumotokiyoshi Toyoda Station store (about 280m / 4-minute walk) 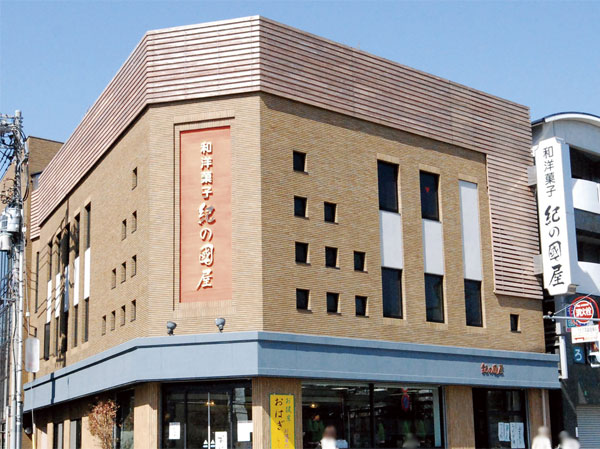 Century of Cunha head office (about 40m / 1-minute walk) 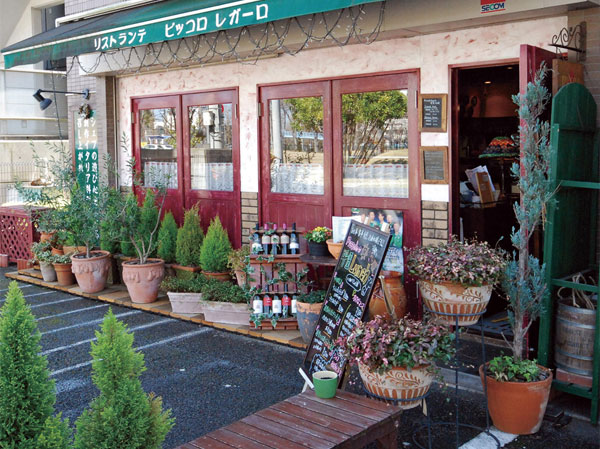 Piccolo Regalo (Italian) (about 220m / A 3-minute walk) 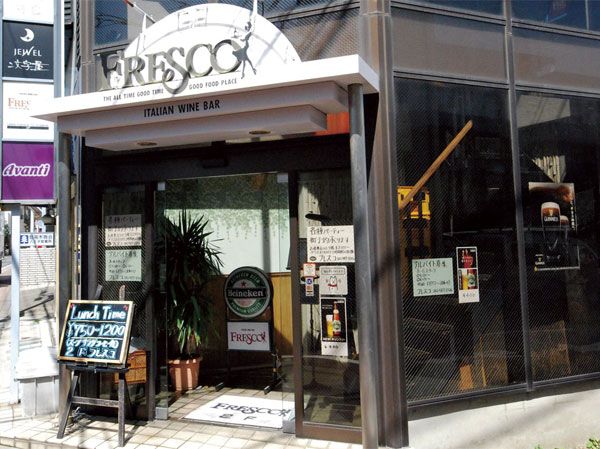 Fresco Italian wine bar (about 190m / A 3-minute walk) 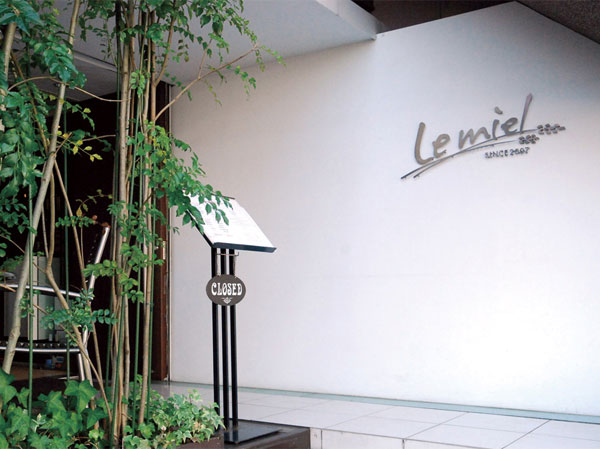 Le Miel (about 220m / A 3-minute walk) 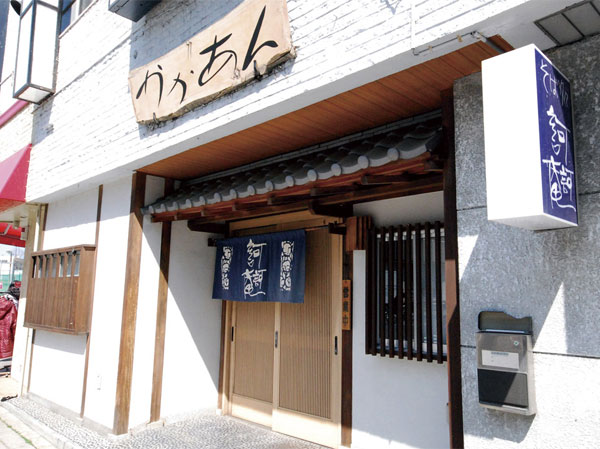 訶訶 hermitage (buckwheat) (about 240m / A 3-minute walk) 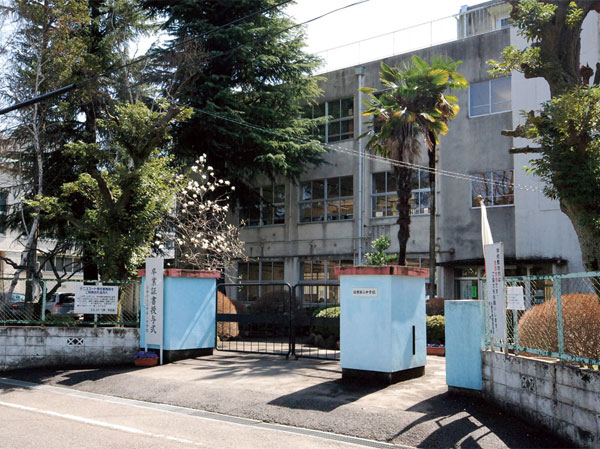 Municipal Hino second junior high school (about 330m / A 5-minute walk) 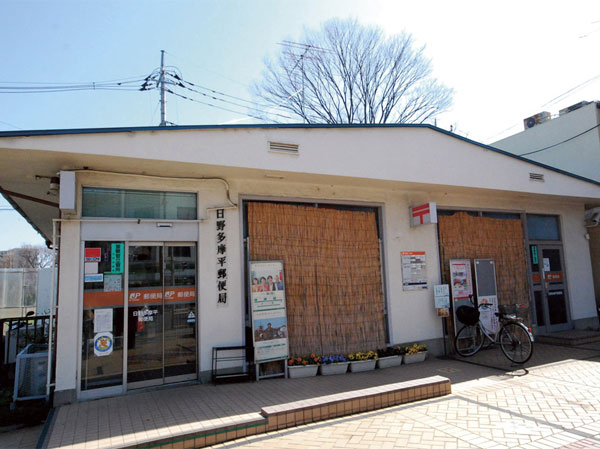 Hino Tamadaira post office ※ After the ion Mall completed the relocation to the ion mall (about 40m / 1-minute walk) 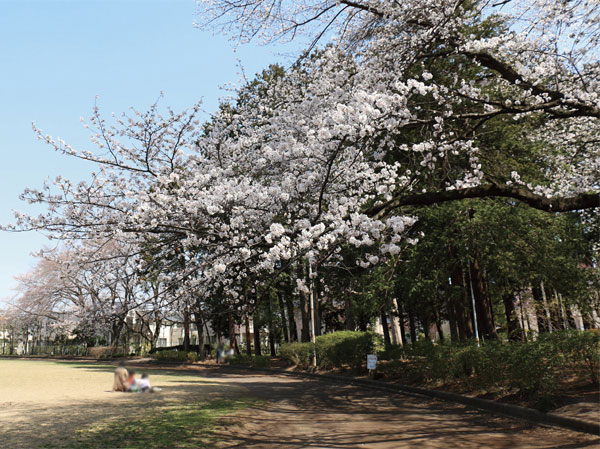 Municipal Tamadaira first park (about 320m / 4-minute walk) Floor: 3LDK + 2WIC, occupied area: 70.72 sq m, Price: TBD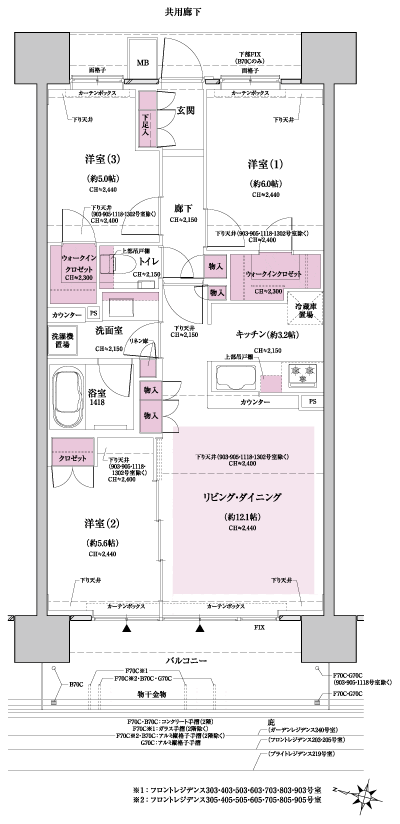 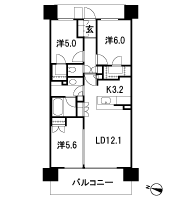 Floor: 3LDK + WIC, the area occupied: 73.6 sq m, Price: TBD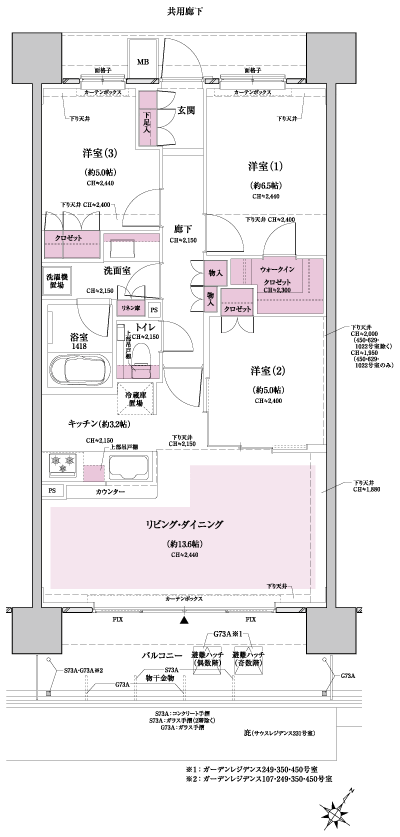 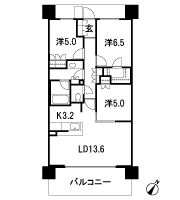 Floor: 3LDK + WIC + N, the area occupied: 75.6 sq m, Price: TBD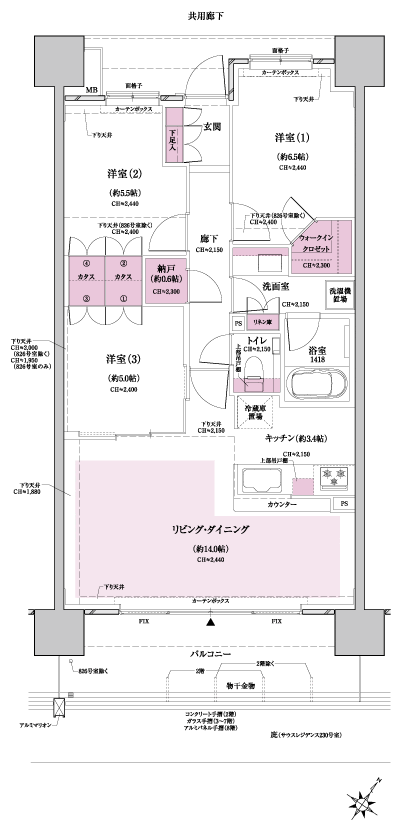 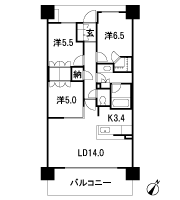 Floor: 3LDK + KC + SIC + N, the occupied area: 76.44 sq m, Price: TBD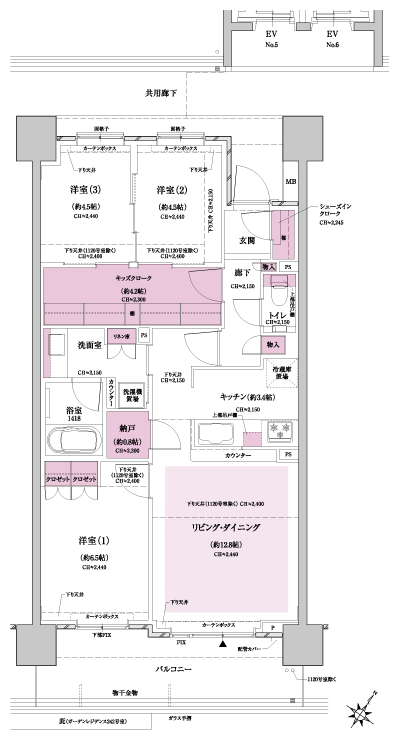 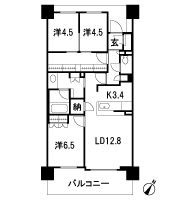 Floor: 3LDK, occupied area: 68.71 sq m, Price: TBD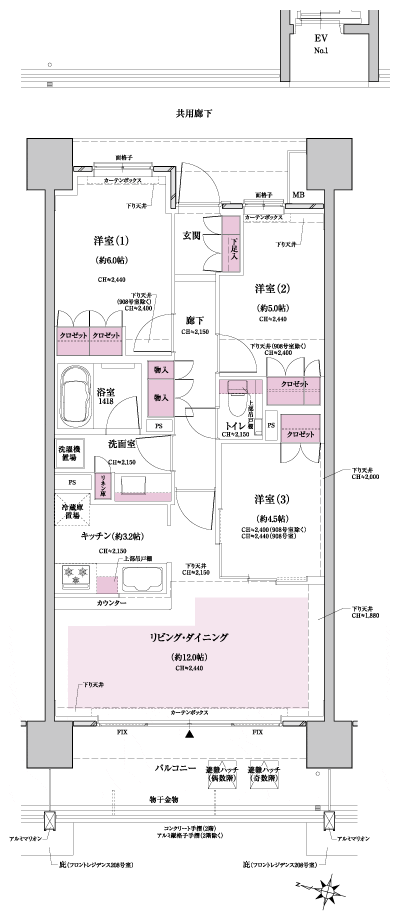 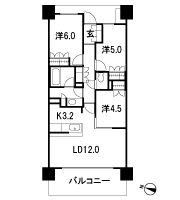 Floor: 4LDK + 2WIC, occupied area: 83.13 sq m, Price: TBD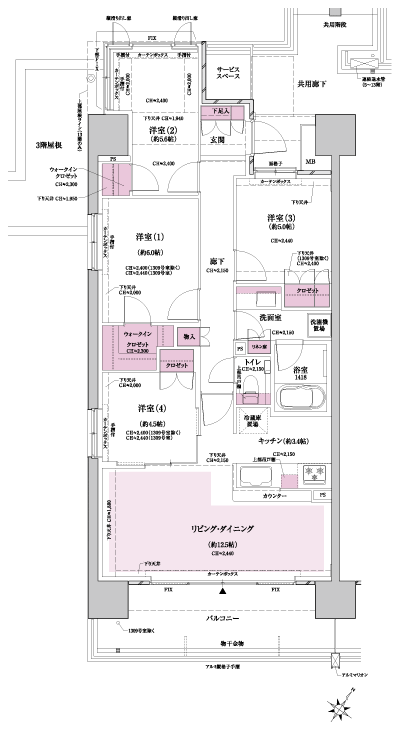 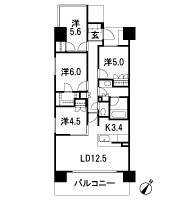 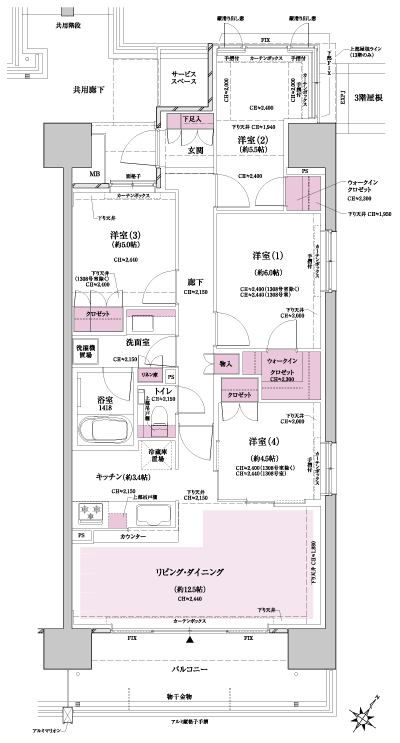 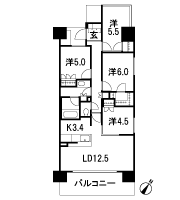 Floor: 3LDK + 2WIC, occupied area: 70.72 sq m, Price: TBD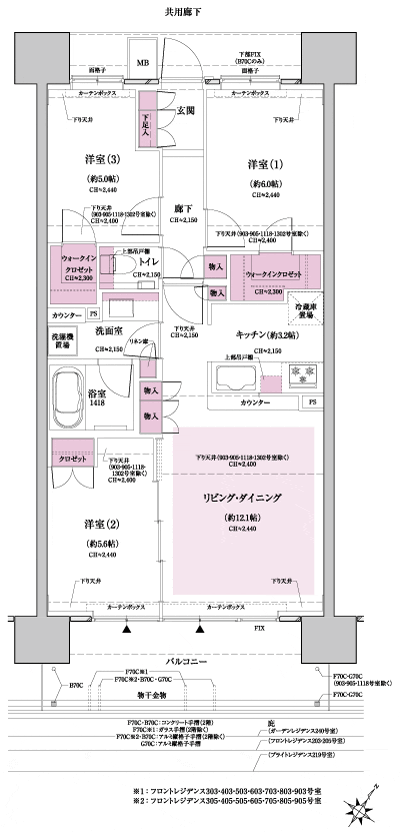 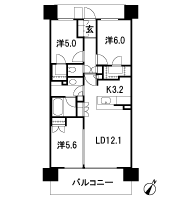 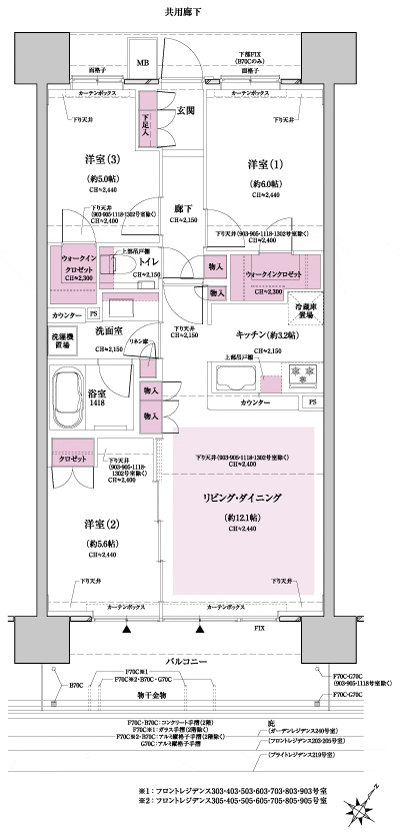 Location | |||||||||||||||||||||||||||||||||||||||||||||||||||||||||||||||||||||||||||||||||||||||||||||||||||||||||