Investing in Japanese real estate
2014September
33,400,243 yen ~ 43,841,525 yen, 3LDK ・ 4LDK, 70.22 sq m ~ 81.36 sq m
New Apartments » Kanto » Tokyo » Hino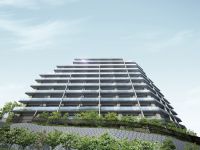 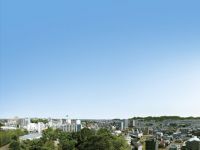
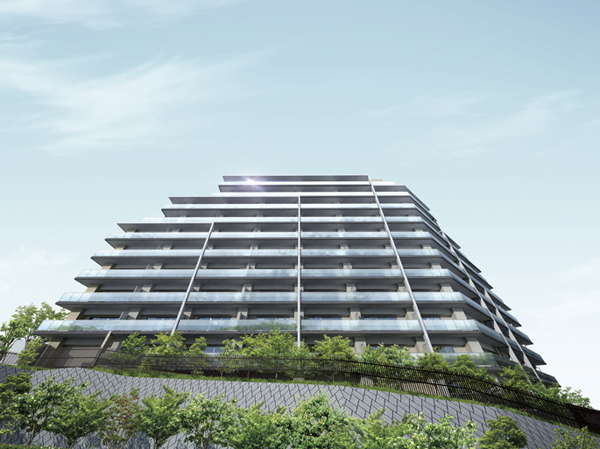 Exterior - Rendering / In fact a somewhat different in the things that caused draw based on the drawings of the planning stage. Planting site is not a representation of a particular season, It is about Rendering at the time of completion of construction does not grow. Various equipment ・ Piping ・ Materials, and the like, and peripheral building ・ Utility pole ・ Omitted some overhead wires, etc. ・ We have simplified. 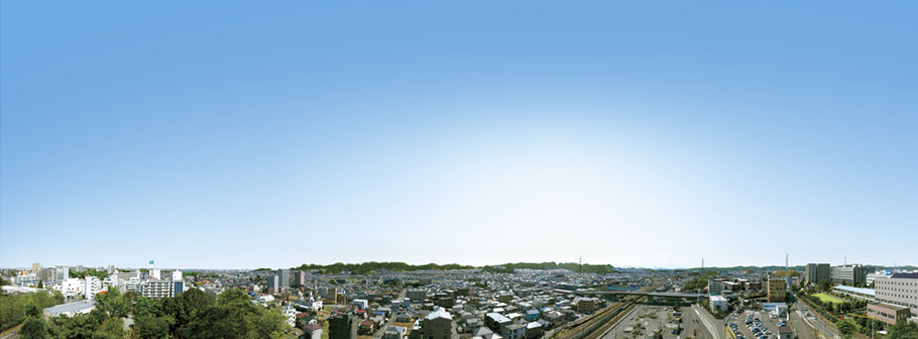 View photos / In fact with a little different than in the local site in the building 10 floors equivalent (the ground about 25m) shooting from the (fiscal March 2013). Dwelling unit of orientation ・ View depends on the rank. View is not intended to be guaranteed over future. Also around the building Building Situation ・ Season ・ It will change due to weather. 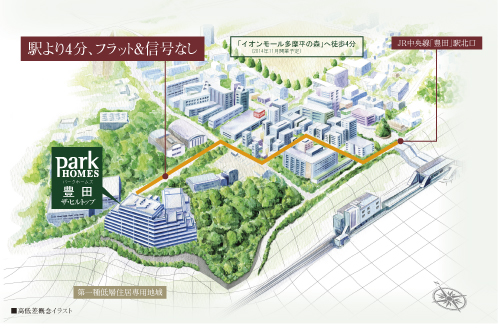 Height difference concept illustrations / It is obtained by site conditions conceptualized on the basis of the surrounding map and topographic map, building ・ position ・ Such as scale is slightly different from the actual and. 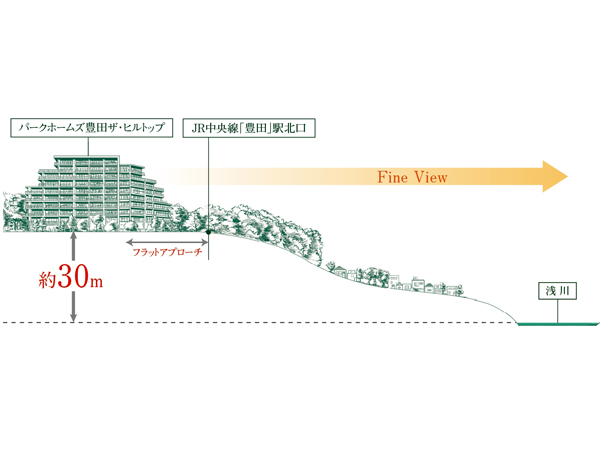 Height difference concept illustrations 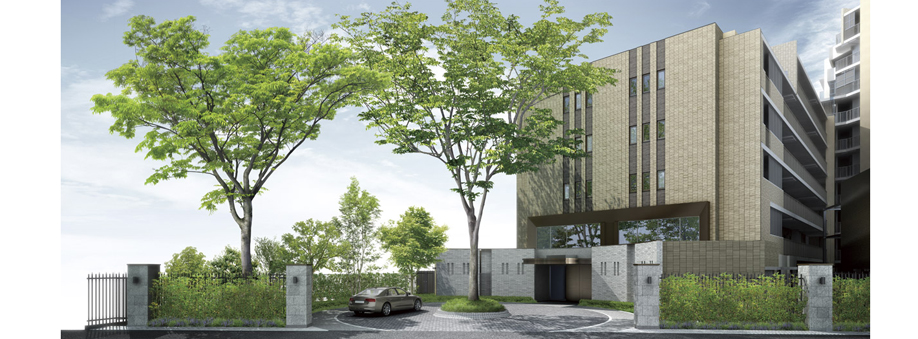 Entrance Rendering CG / Shape in what was created on the basis of the blueprint ・ In fact a slightly different color, etc.. It should be noted, Details of the shape of appearance, Equipment, etc. does not represent. Utility pole in the development road ・ Label ・ It does not have to reproduce With regard to the guardrail. ![[LD] Open-minded LD drenched bright sunshine](/images/tokyo/hino/6c8a2907r11.jpg) [LD] Open-minded LD drenched bright sunshine ![[Western-style 3] The LD and the bout Western-style also is well refreshing day](/images/tokyo/hino/6c8a2907r12.jpg) [Western-style 3] The LD and the bout Western-style also is well refreshing day ![[Western-style 1] About 1.3 tatami walk-in closet is equipped with Western-style. Clothes and accessories is also stored securely](/images/tokyo/hino/6c8a2907r21.jpg) [Western-style 1] About 1.3 tatami walk-in closet is equipped with Western-style. Clothes and accessories is also stored securely ![[balcony] Spacious with a depth of up to about 2m. It is also possible to enjoy a home garden](/images/tokyo/hino/6c8a2907r22.jpg) [balcony] Spacious with a depth of up to about 2m. It is also possible to enjoy a home garden ![[kitchen] Bouncy also conversation with family in the face-to-face kitchen that leads to the LD. Storage also enhance](/images/tokyo/hino/6c8a2907r23.jpg) [kitchen] Bouncy also conversation with family in the face-to-face kitchen that leads to the LD. Storage also enhance ![[toilet] Convenient with handwashing counter. Neat also look at the tankless toilet](/images/tokyo/hino/6c8a2907r24.jpg) [toilet] Convenient with handwashing counter. Neat also look at the tankless toilet ![[Futon closet] I'm happy there depth storage is in the LD beside. Futon, of course, Also it can be accommodated, such as costume case. Since the left and right two sides amount of storage is also rich](/images/tokyo/hino/6c8a2907r31.jpg) [Futon closet] I'm happy there depth storage is in the LD beside. Futon, of course, Also it can be accommodated, such as costume case. Since the left and right two sides amount of storage is also rich ![[Walk-in closet] Spacious at about 1.3 tatami. There is a space also on the shelf, Maeru such as hats and memories goods. Breadth that can change clothes in the closet](/images/tokyo/hino/6c8a2907r33.jpg) [Walk-in closet] Spacious at about 1.3 tatami. There is a space also on the shelf, Maeru such as hats and memories goods. Breadth that can change clothes in the closet ![[Storeroom] Perfect for storage of food and daily necessities stock. Because there is a height, Bulky cookware and vacuum cleaners, Active in the multi according to the purpose, such as a golf bag](/images/tokyo/hino/6c8a2907r34.jpg) [Storeroom] Perfect for storage of food and daily necessities stock. Because there is a height, Bulky cookware and vacuum cleaners, Active in the multi according to the purpose, such as a golf bag ![[Front pocket (wash basin)] Nail polish and cosmetics, cotton, Swab, such as a storage. "There and happy" is a feature rich,](/images/tokyo/hino/6c8a2907r32.jpg) [Front pocket (wash basin)] Nail polish and cosmetics, cotton, Swab, such as a storage. "There and happy" is a feature rich, 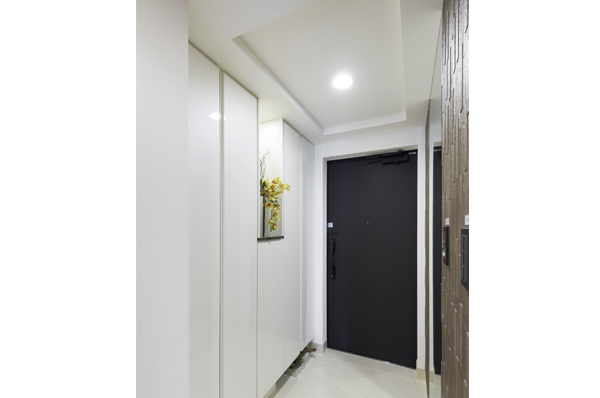 Directions to the model room (a word from the person in charge) 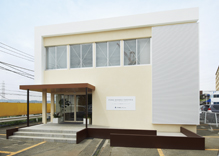 <Park Homes Toyoda The ・ Introduce the decisive factor "TOP3" Hilltop> Buy Park Homes Toyoda The ・ Hilltop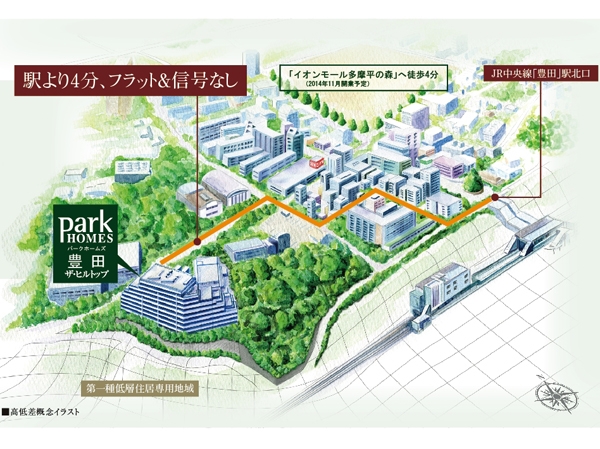 (living ・ kitchen ・ bath ・ bathroom ・ toilet ・ balcony ・ terrace ・ Private garden ・ Storage, etc.) 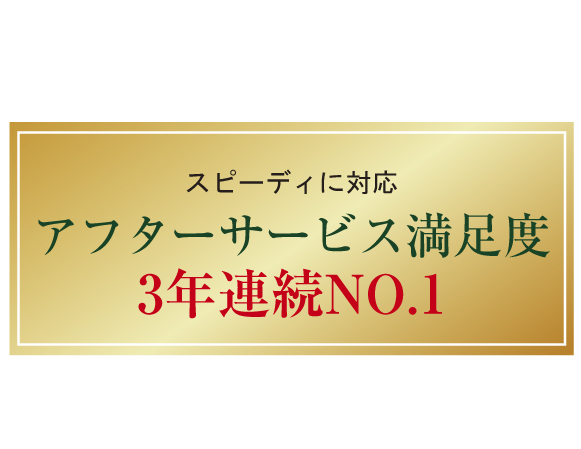 Evaluation point 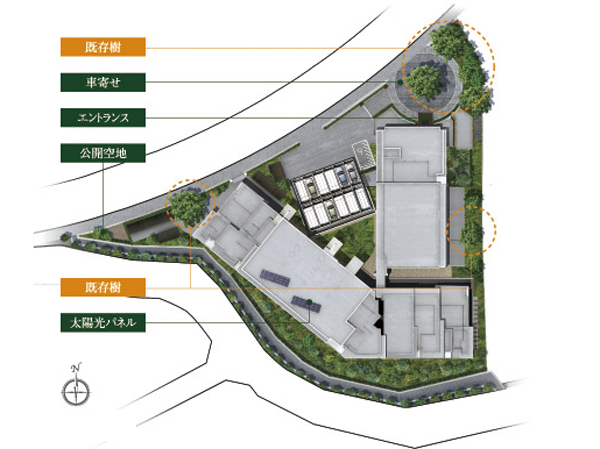 Site layout 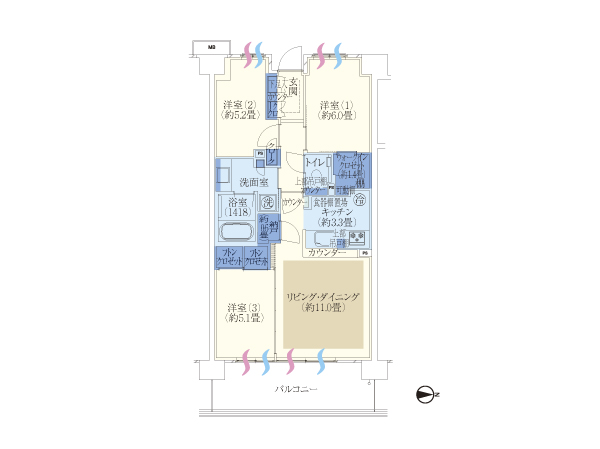 N type 3LDK + WIC + N footprint / 70.22 square meters balcony area / 12.30 square meters Price / 33,400,243 yen WIC = walk-in closet N = storeroom 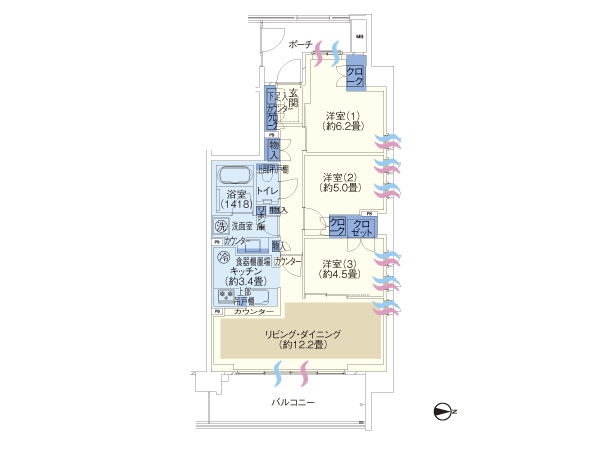 O type 3LDK footprint / 72.1 square meters balcony area / 12 square meters porch area / 6.43 square meters Price / 35,654,625 yen 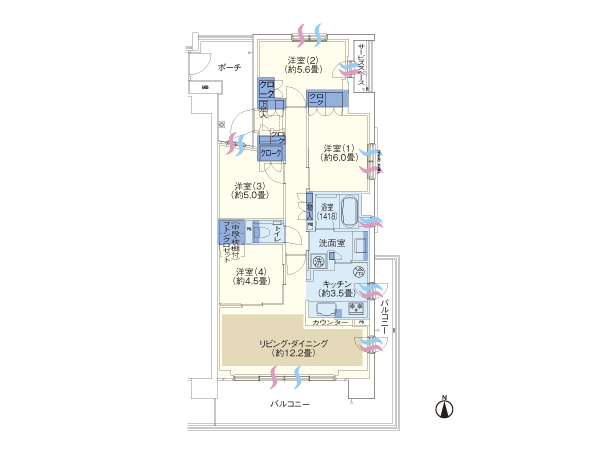 J type 4LDK footprint / 81.36 square meters balcony area / 20.25 square meters Service space area / 1.88 square meters porch area / 8.81 square meters Price / 43,841,525 yen 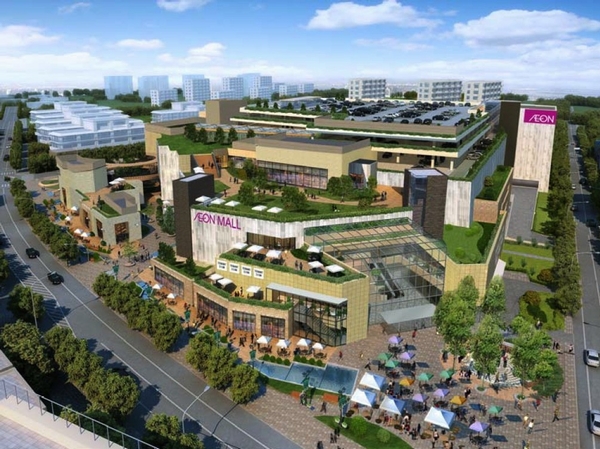 (Tentative name) Aeon Mall Tamadaira forest Rendering (about 280m / 4-minute walk) (from the Corporation Aeon Mall news release October 15, 2013) published in the CG is, In fact a slightly different is the image Perth that was created at the time of the Corporation ion mall business proposal. 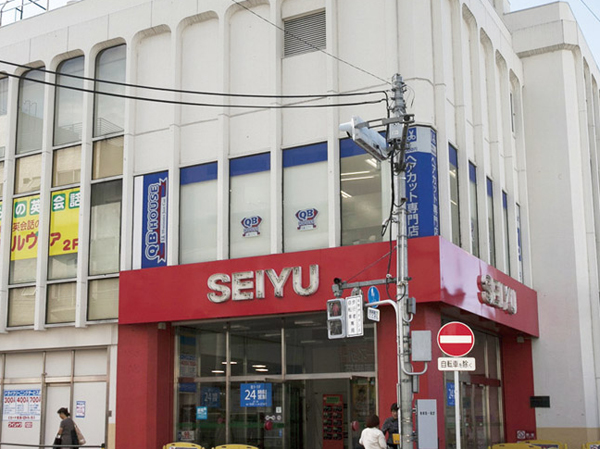 Seiyu Toyota shop / About 130m ・ 2-minute walk Living![Living. [living ・ dining] ※ Indoor photo of the web is in was taken model room (C type) in June 2013, furniture ・ Furniture etc. are not included in the sale price. Some options (surcharge ・ Includes application deadline Yes).](/images/tokyo/hino/6c8a29e18.jpg) [living ・ dining] ※ Indoor photo of the web is in was taken model room (C type) in June 2013, furniture ・ Furniture etc. are not included in the sale price. Some options (surcharge ・ Includes application deadline Yes). ![Living. [living ・ dining] living ・ When you open the door wall that separates the dining and Western, Appear in, Space of the room in which two of the living room are integrated. From the south of the sky, It pours gentle sunshine. Pleasant wind blow through, Big sky is spread in front of the eye. Here is the top of the hill. Where the smile was a family of cheerful gather.](/images/tokyo/hino/6c8a29e19.jpg) [living ・ dining] living ・ When you open the door wall that separates the dining and Western, Appear in, Space of the room in which two of the living room are integrated. From the south of the sky, It pours gentle sunshine. Pleasant wind blow through, Big sky is spread in front of the eye. Here is the top of the hill. Where the smile was a family of cheerful gather. ![Living. [living ・ dining] The light of indirect lighting, Illuminate gently spacious room. It looks like a wine glass over the, Slightly friends of smile that reddish. For cool down, Wind to cozy balcony. Look up and, Star of the sky have had Gleam.](/images/tokyo/hino/6c8a29e20.jpg) [living ・ dining] The light of indirect lighting, Illuminate gently spacious room. It looks like a wine glass over the, Slightly friends of smile that reddish. For cool down, Wind to cozy balcony. Look up and, Star of the sky have had Gleam. Kitchen![Kitchen. [Come and go smile, kitchen] Over the counter, Family and cooking while Arekore conversation. Before we knew it, Children have helped me to cook. cooking, Cleanup, Storage of tableware. Very smooth all of flow. Cooking is more fun, Kitchen space that combines function and beauty.](/images/tokyo/hino/6c8a29e01.jpg) [Come and go smile, kitchen] Over the counter, Family and cooking while Arekore conversation. Before we knew it, Children have helped me to cook. cooking, Cleanup, Storage of tableware. Very smooth all of flow. Cooking is more fun, Kitchen space that combines function and beauty. ![Kitchen. [Dish washing and drying machine] Built-in type which appearance was neat fit into the system kitchen. Also provided small crockery dedicated corner such as spoons and forks.](/images/tokyo/hino/6c8a29e02.jpg) [Dish washing and drying machine] Built-in type which appearance was neat fit into the system kitchen. Also provided small crockery dedicated corner such as spoons and forks. ![Kitchen. [Pearl Crystal top stove] Adopted Pearl Crystal top stove double-coated with a hard enamel. In beautiful flat finish, Daily care is easy.](/images/tokyo/hino/6c8a29e03.jpg) [Pearl Crystal top stove] Adopted Pearl Crystal top stove double-coated with a hard enamel. In beautiful flat finish, Daily care is easy. ![Kitchen. [Wide sink (silent type) and water purifier integrated shower water washing] Using a damping material to sink back, Water reduces the I sound. Also easy to wash large pots and pans, width ・ It is the comfort sink in depth both. Also, Adopt a shower type in single lever mixing faucet. Since the nozzle is extended, Wash every corner of the sink. Happy to wash the big pot.](/images/tokyo/hino/6c8a29e04.jpg) [Wide sink (silent type) and water purifier integrated shower water washing] Using a damping material to sink back, Water reduces the I sound. Also easy to wash large pots and pans, width ・ It is the comfort sink in depth both. Also, Adopt a shower type in single lever mixing faucet. Since the nozzle is extended, Wash every corner of the sink. Happy to wash the big pot. ![Kitchen. [Filter-less range hood] Strengthen the suction force by attaching the current plate. Oily smoke collection of deep comparable is available. Smooth cleaning a filter-less type.](/images/tokyo/hino/6c8a29e05.jpg) [Filter-less range hood] Strengthen the suction force by attaching the current plate. Oily smoke collection of deep comparable is available. Smooth cleaning a filter-less type. ![Kitchen. [Soft-close function with slide storage] Be taken out easily sliding storage of the back of the thing. You have a momentum may be slowly closing soft-close function is closed.](/images/tokyo/hino/6c8a29e06.jpg) [Soft-close function with slide storage] Be taken out easily sliding storage of the back of the thing. You have a momentum may be slowly closing soft-close function is closed. Bathing-wash room![Bathing-wash room. [Bathroom] Stretched out hands and feet, Soak in hot water leisurely. While noisily play with children, Enjoy your bath. Bathroom vigilant in comfort to every corner.](/images/tokyo/hino/6c8a29e07.jpg) [Bathroom] Stretched out hands and feet, Soak in hot water leisurely. While noisily play with children, Enjoy your bath. Bathroom vigilant in comfort to every corner. ![Bathing-wash room. [Warm bath] Use a heat-insulating material to keep warm the tub directly. Because the hot water is hard to cool down, It decreases the number of reheating, It will lead to savings of gas prices.](/images/tokyo/hino/6c8a29e08.jpg) [Warm bath] Use a heat-insulating material to keep warm the tub directly. Because the hot water is hard to cool down, It decreases the number of reheating, It will lead to savings of gas prices. ![Bathing-wash room. [TES-type bathroom heater dryer] Convenient bathroom heating dryer in the winter of preliminary heating. As a drying room, Rainy day You can use it to dry laundry.](/images/tokyo/hino/6c8a29e09.jpg) [TES-type bathroom heater dryer] Convenient bathroom heating dryer in the winter of preliminary heating. As a drying room, Rainy day You can use it to dry laundry. ![Bathing-wash room. [Dressing room] Also of a busy morning dressed, To clean after bathing, Comfortable smooth. Out of the way as soon as what you want to use, Dressing room with storage capacity and excellent functionality.](/images/tokyo/hino/6c8a29e10.jpg) [Dressing room] Also of a busy morning dressed, To clean after bathing, Comfortable smooth. Out of the way as soon as what you want to use, Dressing room with storage capacity and excellent functionality. ![Bathing-wash room. [Kagamiura storage with triple mirror] More widely the wash room, It employs a large mirror to beautify production. The mirror surface back, Such as cosmetics supplies and accessories, you can store plenty.](/images/tokyo/hino/6c8a29e11.jpg) [Kagamiura storage with triple mirror] More widely the wash room, It employs a large mirror to beautify production. The mirror surface back, Such as cosmetics supplies and accessories, you can store plenty. ![Bathing-wash room. [Counter-integrated basin bowl] One-piece seamless between the wash bowl and counter. It looks beautiful, Care is also easy for less marked with mold and dirt.](/images/tokyo/hino/6c8a29e12.jpg) [Counter-integrated basin bowl] One-piece seamless between the wash bowl and counter. It looks beautiful, Care is also easy for less marked with mold and dirt. Receipt![Receipt. [Walk-in closet] Clothes of the whole family, of course, Also it can be stored a big thing, such as trunk. Because the door is sliding door, Space of the room you can use effectively.](/images/tokyo/hino/6c8a29e13.jpg) [Walk-in closet] Clothes of the whole family, of course, Also it can be stored a big thing, such as trunk. Because the door is sliding door, Space of the room you can use effectively. ![Receipt. [Futon closet] Closet that ensures the depth required for the storage of futon. Also installation Makuratana and hanger pipe. Can be stored costume cases were divided into every season.](/images/tokyo/hino/6c8a29e14.jpg) [Futon closet] Closet that ensures the depth required for the storage of futon. Also installation Makuratana and hanger pipe. Can be stored costume cases were divided into every season. ![Receipt. [Footwear input] Footwear input of tall type with improved storage capacity by installing many shelves of movable. You can also efficiently accommodated length thing, such as umbrella.](/images/tokyo/hino/6c8a29e15.jpg) [Footwear input] Footwear input of tall type with improved storage capacity by installing many shelves of movable. You can also efficiently accommodated length thing, such as umbrella. Other![Other. [Master bedroom] The main bedroom to spend a relaxing time. Calm space that will heal the fatigue of the day.](/images/tokyo/hino/6c8a29e17.jpg) [Master bedroom] The main bedroom to spend a relaxing time. Calm space that will heal the fatigue of the day. 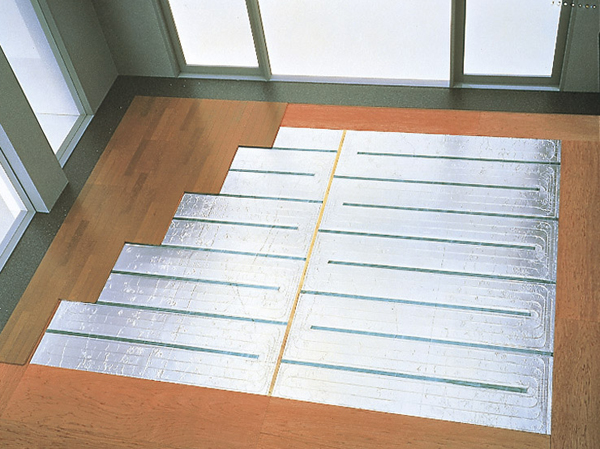 (Shared facilities ・ Common utility ・ Pet facility ・ Variety of services ・ Security ・ Earthquake countermeasures ・ Disaster-prevention measures ・ Building structure ・ Such as the characteristics of the building) Security![Security. [Double auto-lock] The main entrance, To suppress the intrusion modus operandi to admission along with the residents and visitors, Double auto-lock system has been set up the auto-lock operation panel with the camera.](/images/tokyo/hino/6c8a29f06.jpg) [Double auto-lock] The main entrance, To suppress the intrusion modus operandi to admission along with the residents and visitors, Double auto-lock system has been set up the auto-lock operation panel with the camera. ![Security. [Elevator of crime prevention measures also considered the ease of operation of the child] Position of the destination button, Set so that children can be manipulated. Emergency call button is, Installed in a height of about 1.0m as easy to reach the hands of children. When the emergency call button is pressed, it sounds crime prevention buzzer, 3 minutes to stop on each floor, Do the crime prevention operation to open the door. (Conceptual diagram)](/images/tokyo/hino/6c8a29f07.jpg) [Elevator of crime prevention measures also considered the ease of operation of the child] Position of the destination button, Set so that children can be manipulated. Emergency call button is, Installed in a height of about 1.0m as easy to reach the hands of children. When the emergency call button is pressed, it sounds crime prevention buzzer, 3 minutes to stop on each floor, Do the crime prevention operation to open the door. (Conceptual diagram) ![Security. [Sohgo Security apartment security system in cooperation with (ALSOK) "Prism eye"] Taking advantage of the many years of knowledge and experience about the house, [Consider the security from the design (planning)] [function consider the security from the (system)] [Condominium Management ・ Classification from management to three items to think about the security (operation)]. It is to work well the three as a trinity, We aimed to establish its own security standards to deter crime in the total perspective to the operation and management from the design stage. (Conceptual diagram)](/images/tokyo/hino/6c8a29f04.gif) [Sohgo Security apartment security system in cooperation with (ALSOK) "Prism eye"] Taking advantage of the many years of knowledge and experience about the house, [Consider the security from the design (planning)] [function consider the security from the (system)] [Condominium Management ・ Classification from management to three items to think about the security (operation)]. It is to work well the three as a trinity, We aimed to establish its own security standards to deter crime in the total perspective to the operation and management from the design stage. (Conceptual diagram) Features of the building![Features of the building. [Eco Jaws] Conventionally the system to warm the water by reusing the exhaust heat that has been discarded, Water heater to reduce the gas consumption. Economical, Also it reduces CO2 emissions.](/images/tokyo/hino/6c8a29f12.jpg) [Eco Jaws] Conventionally the system to warm the water by reusing the exhaust heat that has been discarded, Water heater to reduce the gas consumption. Economical, Also it reduces CO2 emissions. ![Features of the building. [Eco-glass] Coated with a special metal film "Low-E film" to the multi-layer glass, High thermal barrier ・ Exert a heat insulating effect. There is also the effect of UV rays. (Same specifications)](/images/tokyo/hino/6c8a29f13.jpg) [Eco-glass] Coated with a special metal film "Low-E film" to the multi-layer glass, High thermal barrier ・ Exert a heat insulating effect. There is also the effect of UV rays. (Same specifications) ![Features of the building. [save ・ Earth ・ display] Joint development of Mitsui Fudosan Residential and Tokyo Gas. Gas hot water supply remote control CO2 emissions and energy consumption situation at a glance.](/images/tokyo/hino/6c8a29f14.jpg) [save ・ Earth ・ display] Joint development of Mitsui Fudosan Residential and Tokyo Gas. Gas hot water supply remote control CO2 emissions and energy consumption situation at a glance. ![Features of the building. [Surface lattice (louver type)] You can adjust the brightness of the windows facing the shared hallway, Installing a surface grid of movable louver type. (Same specifications)](/images/tokyo/hino/6c8a29f15.jpg) [Surface lattice (louver type)] You can adjust the brightness of the windows facing the shared hallway, Installing a surface grid of movable louver type. (Same specifications) ![Features of the building. [Human sensor corresponding lighting] Equipped with a lighting with motion sensors in the front door. Lighting is automatically turned on, Switch operation in the dark is not required. (Same specifications)](/images/tokyo/hino/6c8a29f16.jpg) [Human sensor corresponding lighting] Equipped with a lighting with motion sensors in the front door. Lighting is automatically turned on, Switch operation in the dark is not required. (Same specifications) ![Features of the building. [LED lighting] Compared with the conventional incandescent lamps, Reduce power consumption and CO2 emissions. Also last longer life. ※ Proprietary part, Adopted in the down light of the common areas. (Same specifications)](/images/tokyo/hino/6c8a29f17.jpg) [LED lighting] Compared with the conventional incandescent lamps, Reduce power consumption and CO2 emissions. Also last longer life. ※ Proprietary part, Adopted in the down light of the common areas. (Same specifications) Building structure![Building structure. [The structure of the foundation (cast-in-place concrete piles)] Foundation support received the load of the building directly, Structure of the bottom to be transmitted to the support layer. In the same apartment, Cast-in-place concrete piles to build a reinforced concrete piles in the field (46 present ・ Length of about 13m ~ 19m ・ A diameter of about 1.0m ~ By 1.4m), Underground about 17m ~ It tells the strong support ground of 20m deeper. further, Spread the tip of the pile, 拡底 piles strong support force that spread the ground contact area with respect to the supporting ground is obtained ※ It has adopted a. ※ 44 pieces out of 46 this is the 拡底 pile. (Conceptual diagram)](/images/tokyo/hino/6c8a29f08.jpg) [The structure of the foundation (cast-in-place concrete piles)] Foundation support received the load of the building directly, Structure of the bottom to be transmitted to the support layer. In the same apartment, Cast-in-place concrete piles to build a reinforced concrete piles in the field (46 present ・ Length of about 13m ~ 19m ・ A diameter of about 1.0m ~ By 1.4m), Underground about 17m ~ It tells the strong support ground of 20m deeper. further, Spread the tip of the pile, 拡底 piles strong support force that spread the ground contact area with respect to the supporting ground is obtained ※ It has adopted a. ※ 44 pieces out of 46 this is the 拡底 pile. (Conceptual diagram) ![Building structure. [Improve the durability in the quality of the concrete Water-cement ratio of 50% or less] Since concrete capable of enhancing the higher the durability is low ratio of water (including admixture), Set the water-cement ratio to below 50%. Density of concrete is increased, Also it aims to place hard building cracks. ※ Due to the nature of the concrete, There are cases where cracks due to expansion and contraction caused by drying shrinkage and temperature changes occur (general structural problem is not). ※ Pile, Workpiece, Except the included facilities and outside 構部 worth of concrete, such as a multi-storey car park pit (outdoor), Pillars of the building body part ・ Liang ・ Such as slab structure building frame only. (Conceptual diagram)](/images/tokyo/hino/6c8a29f09.jpg) [Improve the durability in the quality of the concrete Water-cement ratio of 50% or less] Since concrete capable of enhancing the higher the durability is low ratio of water (including admixture), Set the water-cement ratio to below 50%. Density of concrete is increased, Also it aims to place hard building cracks. ※ Due to the nature of the concrete, There are cases where cracks due to expansion and contraction caused by drying shrinkage and temperature changes occur (general structural problem is not). ※ Pile, Workpiece, Except the included facilities and outside 構部 worth of concrete, such as a multi-storey car park pit (outdoor), Pillars of the building body part ・ Liang ・ Such as slab structure building frame only. (Conceptual diagram) ![Building structure. [Head thickness of the reinforced concrete to keep the building of degradation to prevent rust of rebar] When the neutralization of concrete advances in the extreme, Rebar in the concrete will be easier to rust. Rebar is expanded with rust, It can cause damage to the concrete. One of the measures to prevent this, To properly secure the thickness of the concrete surrounding the rebar to "head thickness". Inspects, We firmly confirmation. (Conceptual diagram)](/images/tokyo/hino/6c8a29f10.jpg) [Head thickness of the reinforced concrete to keep the building of degradation to prevent rust of rebar] When the neutralization of concrete advances in the extreme, Rebar in the concrete will be easier to rust. Rebar is expanded with rust, It can cause damage to the concrete. One of the measures to prevent this, To properly secure the thickness of the concrete surrounding the rebar to "head thickness". Inspects, We firmly confirmation. (Conceptual diagram) ![Building structure. [The quality of concrete to meet the long-term use to enhance the durability] It introduces the concept of the concrete durability design strength (compressive strength that is required for ensuring the structure and durability according to the common period of the member), Pillar, 24N the design strength for the structural framework, such as the beam / It is m sq m or more. (Conceptual diagram)](/images/tokyo/hino/6c8a29f11.jpg) [The quality of concrete to meet the long-term use to enhance the durability] It introduces the concept of the concrete durability design strength (compressive strength that is required for ensuring the structure and durability according to the common period of the member), Pillar, 24N the design strength for the structural framework, such as the beam / It is m sq m or more. (Conceptual diagram) ![Building structure. [Tokyo apartment environmental performance display] Large-scale new construction ・ By providing information about the environmental performance of the extension such as the apartment towards the purchase plan, Mansion expansion of choices that are friendly to environment ・ Improvement of evaluation in the market ・ It is a system to encourage the efforts of the owner of the voluntary environmental considerations. "Thermal insulation of buildings.", "Equipment of energy conservation.", "Solar power ・ Solar thermal ", "The life of the building.", About five items of "green", Evaluated by an asterisk (), Displays on the label. ※ For more information see "Housing term large Dictionary"](/images/tokyo/hino/6c8a29f05.jpg) [Tokyo apartment environmental performance display] Large-scale new construction ・ By providing information about the environmental performance of the extension such as the apartment towards the purchase plan, Mansion expansion of choices that are friendly to environment ・ Improvement of evaluation in the market ・ It is a system to encourage the efforts of the owner of the voluntary environmental considerations. "Thermal insulation of buildings.", "Equipment of energy conservation.", "Solar power ・ Solar thermal ", "The life of the building.", About five items of "green", Evaluated by an asterisk (), Displays on the label. ※ For more information see "Housing term large Dictionary" Other![Other. [Reliable quality of Mitsui Fudosan Residential unique] The Mitsui Fudosan Residential, Towards a more safe and comfortable apartment life creation, It has continued to challenge the quality improvement from always a variety of angles. The attention to every single quality, It created a standard for the next era. Mansion of the value, To the more reliable ones. We seek to such apartment building. (Conceptual diagram)](/images/tokyo/hino/6c8a29f01.jpg) [Reliable quality of Mitsui Fudosan Residential unique] The Mitsui Fudosan Residential, Towards a more safe and comfortable apartment life creation, It has continued to challenge the quality improvement from always a variety of angles. The attention to every single quality, It created a standard for the next era. Mansion of the value, To the more reliable ones. We seek to such apartment building. (Conceptual diagram) ![Other. [Mitsui Fudosan Residential own quality management system "TQPM"] In each project, The goal of quality ・ process ・ Quality management system that defines the confirmation of the method is TQPM. To obtain quality and its reliability, And it starts from the design in the property in order to aim a more heights, And until completion, A number of management construction company responsible for it ・ Do the test. (Conceptual diagram)](/images/tokyo/hino/6c8a29f02.jpg) [Mitsui Fudosan Residential own quality management system "TQPM"] In each project, The goal of quality ・ process ・ Quality management system that defines the confirmation of the method is TQPM. To obtain quality and its reliability, And it starts from the design in the property in order to aim a more heights, And until completion, A number of management construction company responsible for it ・ Do the test. (Conceptual diagram) ![Other. [After-sales service] Mitsui Fudosan Residential in order to clarify the responsibilities as a seller, Tokyo, Chiba, Yokohama, Osaka, Nagoya, Sendai, Sapporo, Hiroshima, Established the "after-sales service center" in nine locations in Fukuoka, Themselves Residential Mitsui Fudosan is responsible for after-sales service business. To our confidence in the quality of the apartment, More quickly, Shi meet at a higher level, We will strive to maintain a comfortable livability. (Conceptual diagram)](/images/tokyo/hino/6c8a29f03.jpg) [After-sales service] Mitsui Fudosan Residential in order to clarify the responsibilities as a seller, Tokyo, Chiba, Yokohama, Osaka, Nagoya, Sendai, Sapporo, Hiroshima, Established the "after-sales service center" in nine locations in Fukuoka, Themselves Residential Mitsui Fudosan is responsible for after-sales service business. To our confidence in the quality of the apartment, More quickly, Shi meet at a higher level, We will strive to maintain a comfortable livability. (Conceptual diagram) Surrounding environment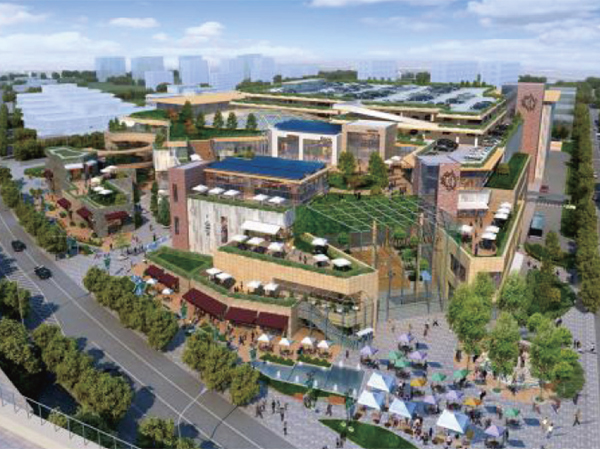 (Tentative name) Aeon Mall Forest Tamadaira "image Perth ※ 3 (about 280m ・ 4-minute walk) 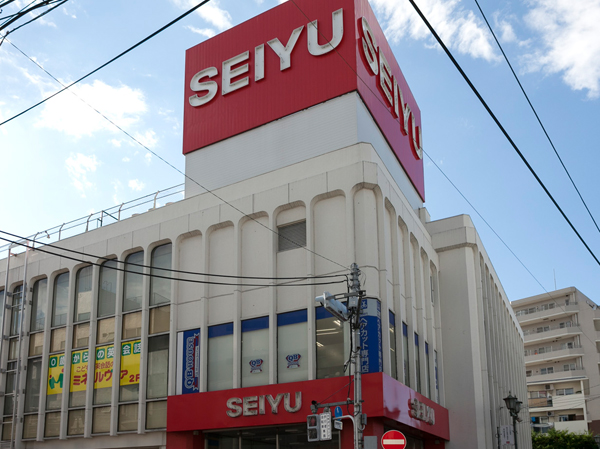 Seiyu Toyota store (24-hour) (about 130m ・ A 2-minute walk) 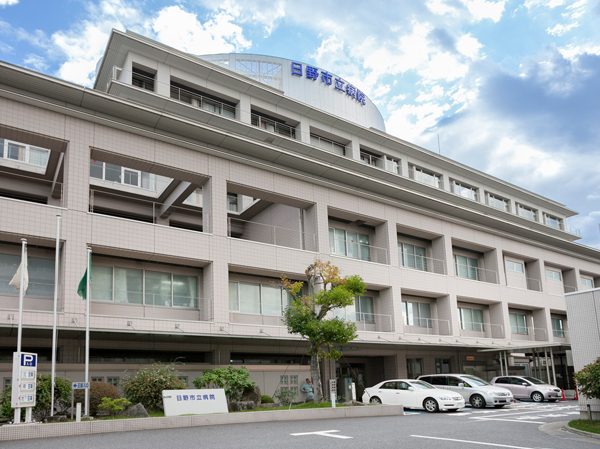 Hino City Hospital (about 990m ・ Walk 13 minutes) 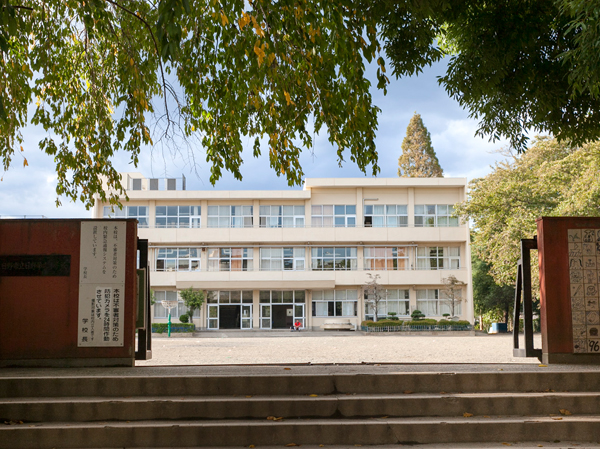 Hino sixth elementary school (about 800m ・ A 10-minute walk) 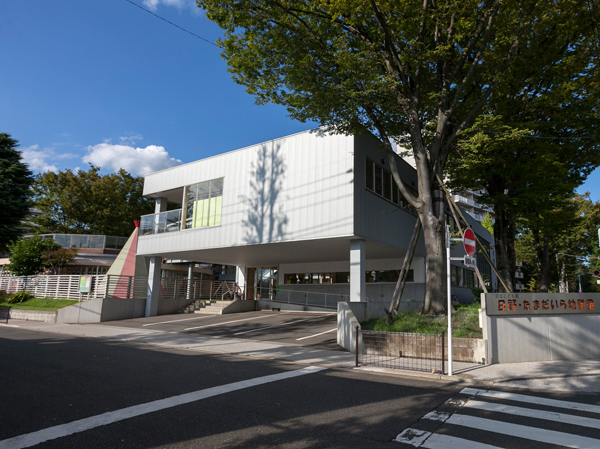 Hino ・ Tamadaira kindergarten (about 520m ・ 7-minute walk) 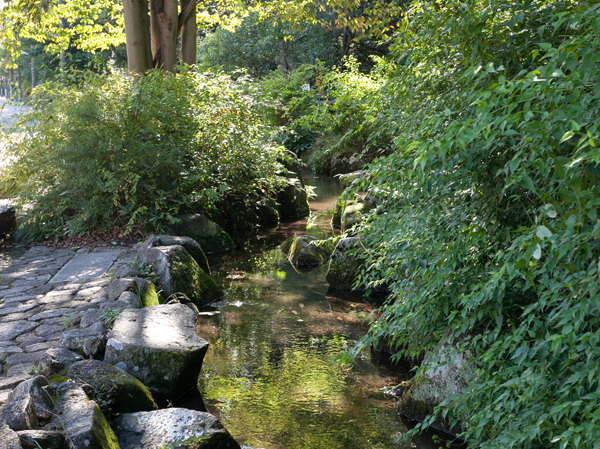 Kurokawa clear stream park (about 740m ・ A 10-minute walk) 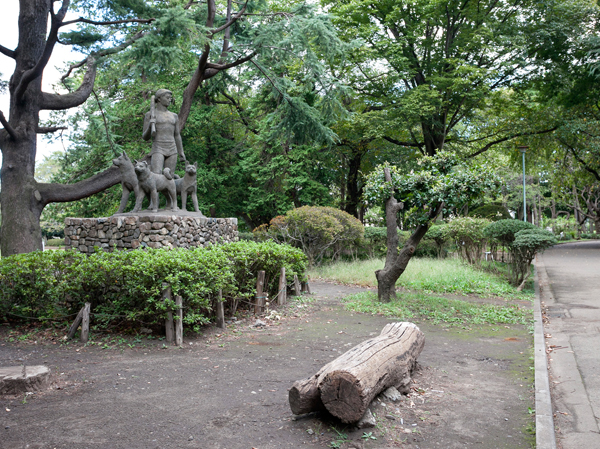 Tamadaira first park (about 830m ・ 11-minute walk) 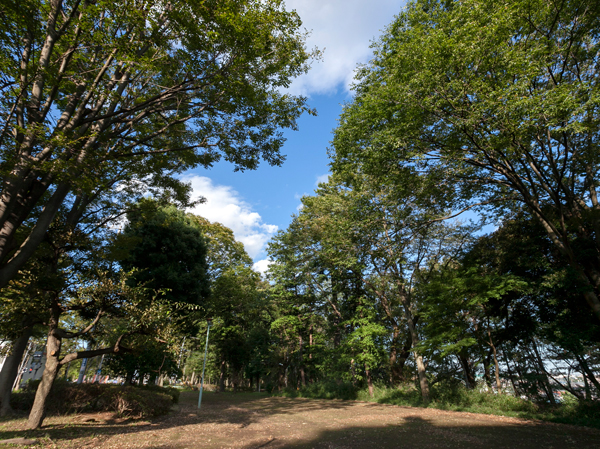 Tamadaira sixth park (about 590m ・ An 8-minute walk) 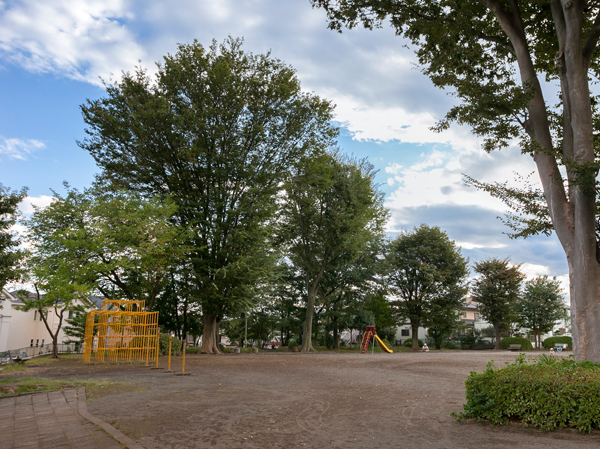 Asahigaoka East Park (about 640m ・ An 8-minute walk) 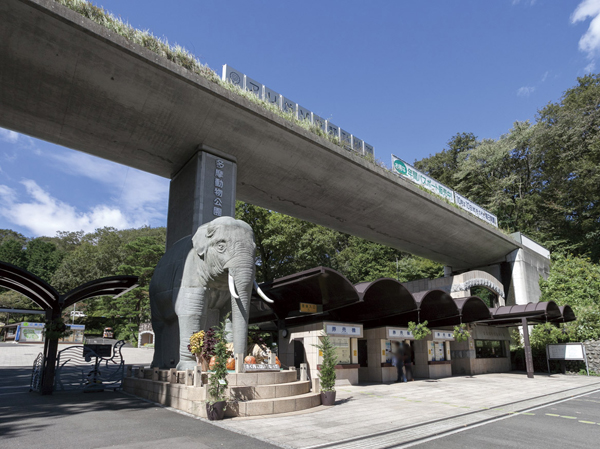 Tama animal park (about 4.0km) 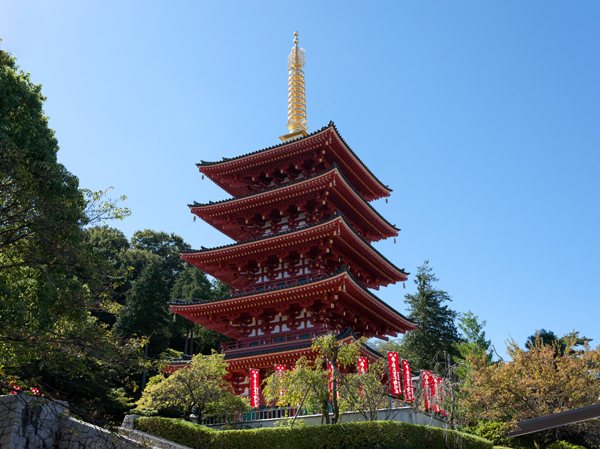 Takahatafudo (about 3.66km) 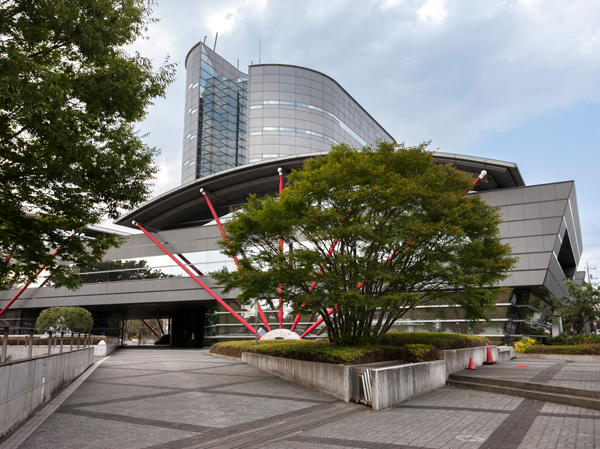 Capital large Hino campus (about 1160m ・ A 15-minute walk) Floor: 3LDK + WIC + N, the occupied area: 71.07 sq m, Price: 35,762,161 yen, now on sale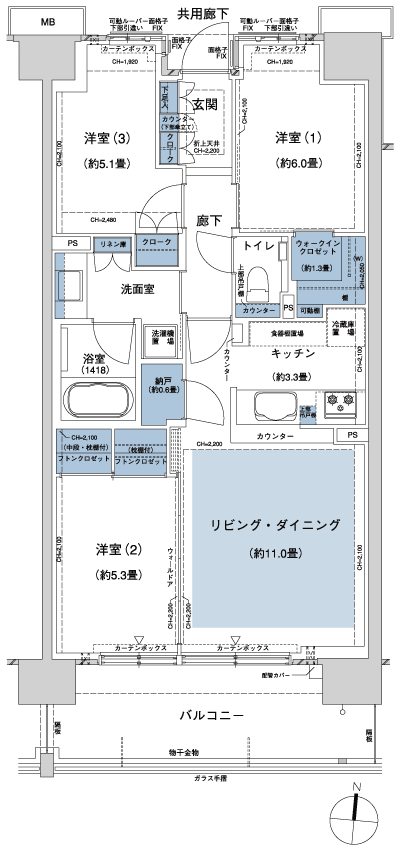 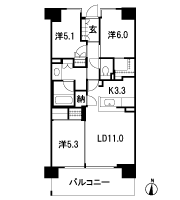 Floor: 4LDK, occupied area: 81.36 sq m, Price: 43,841,525 yen, now on sale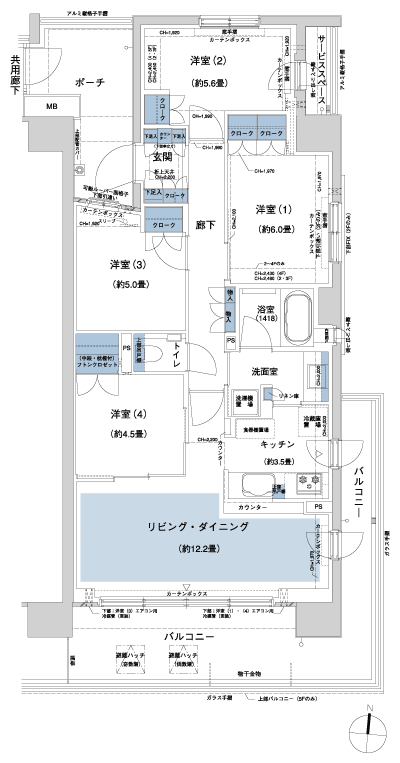 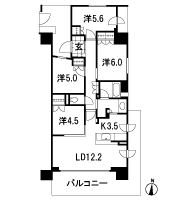 Floor: 3LDK + WIC + N, the occupied area: 70.84 sq m, Price: 33,500,274 yen, now on sale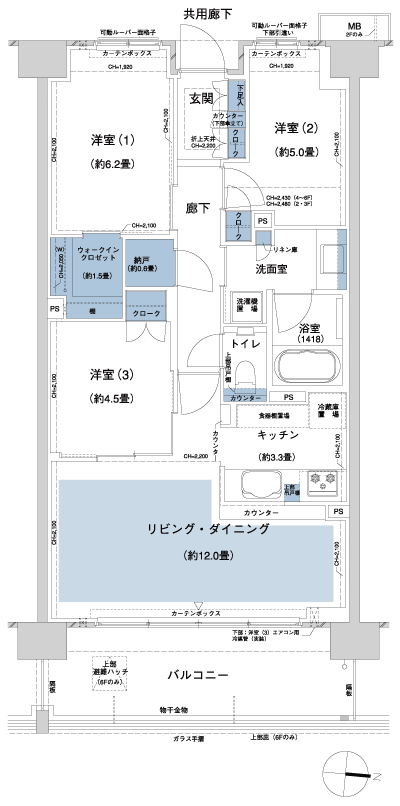 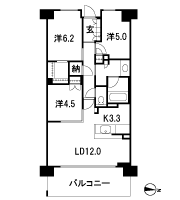 Floor: 3LDK + WIC + N, the occupied area: 70.22 sq m, Price: 33,400,243 yen, now on sale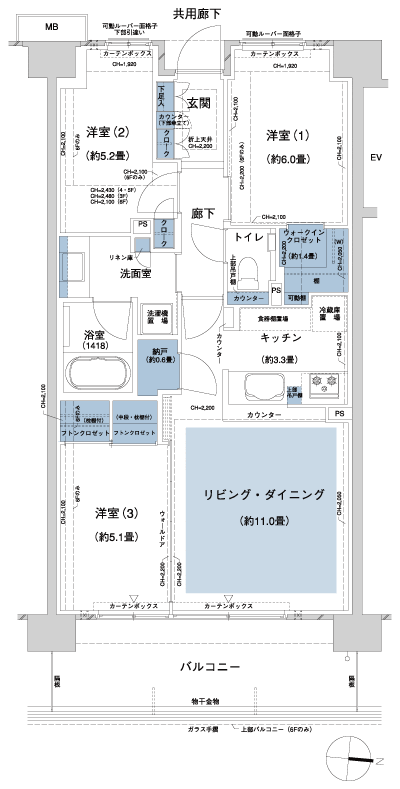 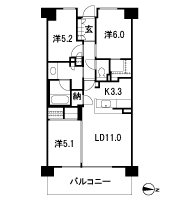 Floor: 3LDK, the area occupied: 72.1 sq m, Price: 35,654,625 yen, now on sale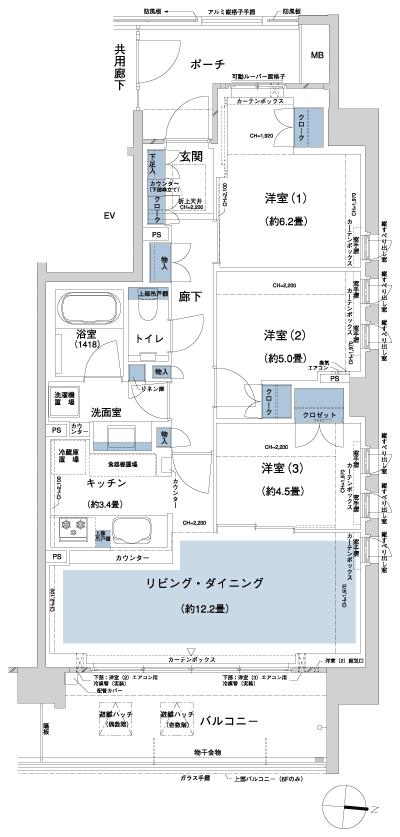 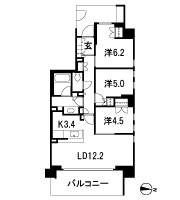 Location | |||||||||||||||||||||||||||||||||||||||||||||||||||||||||||||||||||||||||||||||||||||||||||||||||||