Investing in Japanese real estate
2014March
29.4 million yen ~ 42,900,000 yen, 3LDK ・ 4LDK, 76.62 sq m ~ 91.24 sq m
New Apartments » Kanto » Tokyo » Hino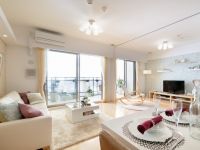 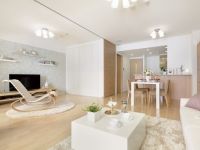
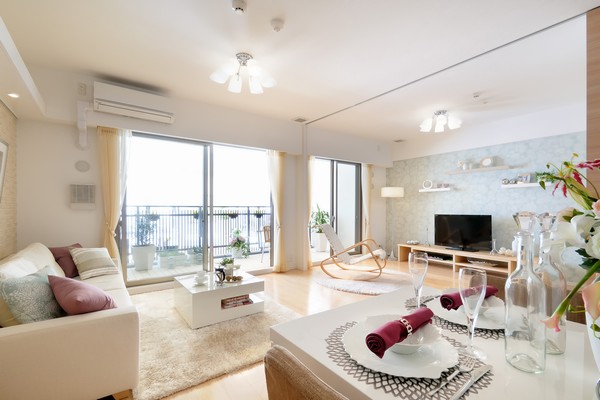 living ・ Dining from the south-facing opening, You plenty of light enters throughout the day 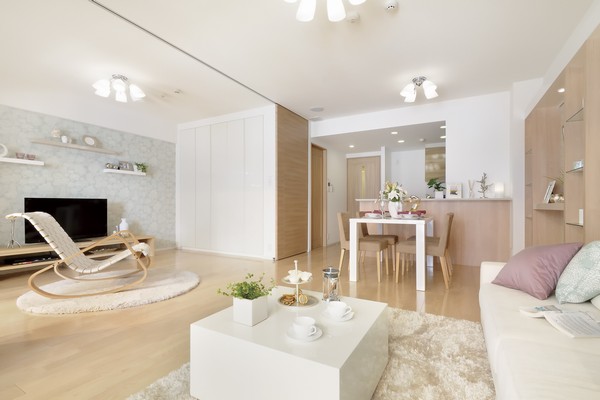 living ・ By Akehanatsu the dining wall door, The large space of about 18.4 tatami 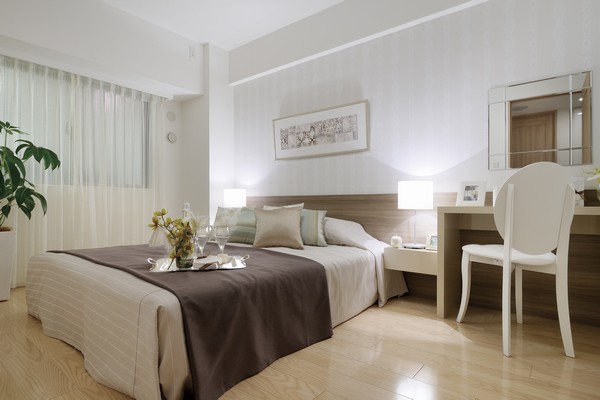 Western-style (1) can put a double bed about 7 tatami can afford 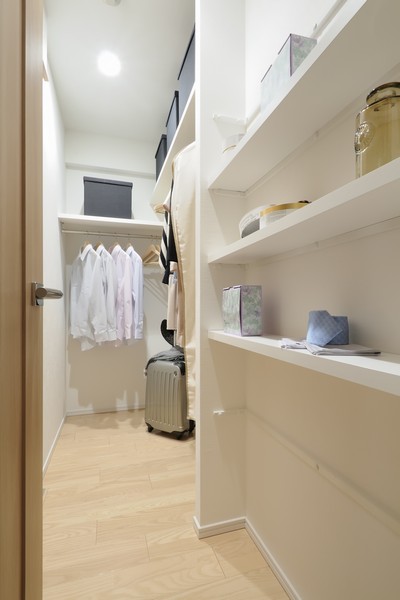 Other multi-closet bulky clothing, Suitcase or small parts also refreshing 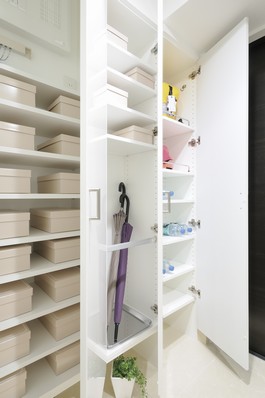 Shoe box / Other that Shimae the home stocker plenty of shoes, Maeru space a very supplies also 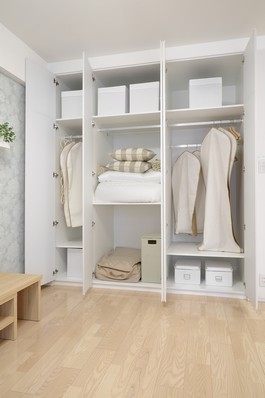 Ensuring also neat Maeru depth, such as closet costume case 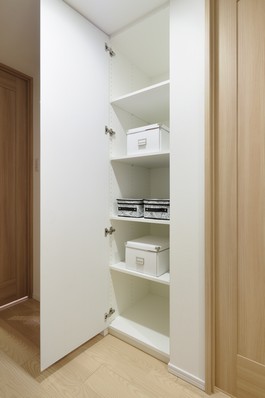 Things input useful for storing things (hallway storage) cleaner and family shared 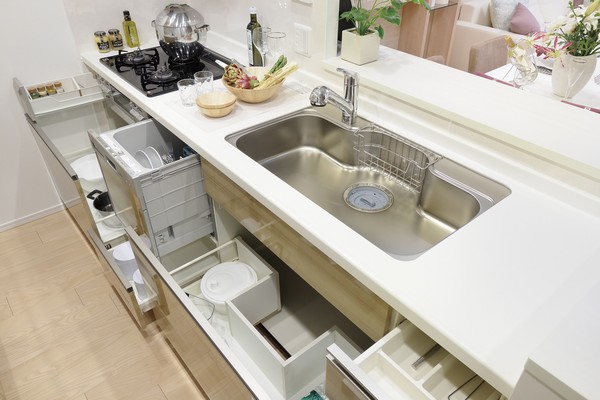 Easy to put away easily taken out as well, such as sliding storage cookware 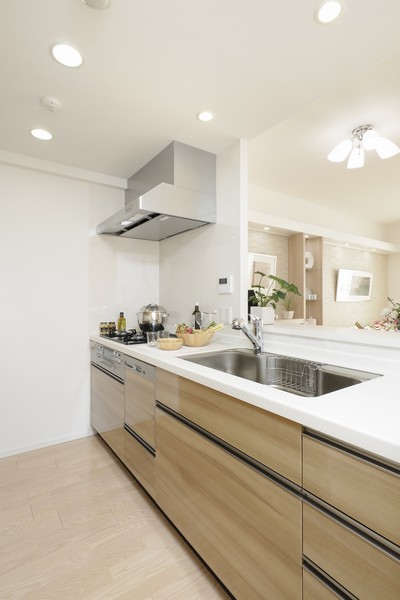 Open type bouncing also conversation with relax family in the kitchen living 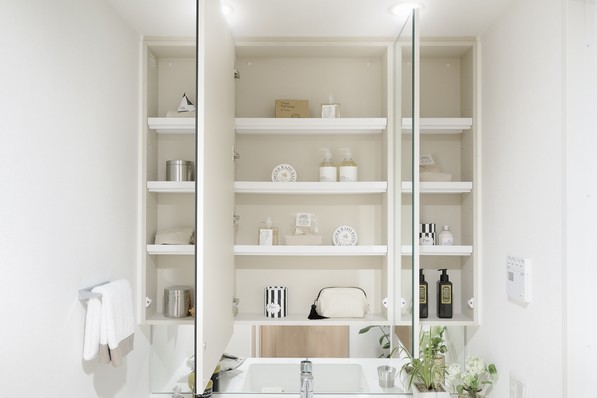 Also safe such as when visitors to Shimae neat well as three-sided mirror back storage cosmetics 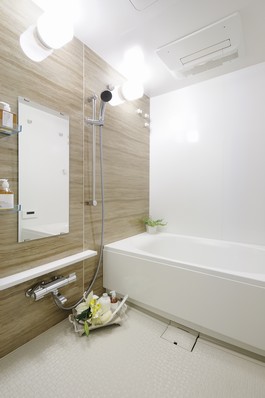 Adopt a low full stride bathtub. To feel spacious bathroom 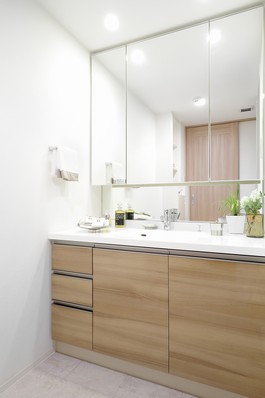 Directions to the model room (a word from the person in charge) 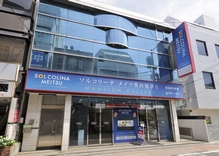 The first kind low-rise exclusive residential area of the south side is a gentle slope. All units south-facing sunny environment Sorukorina Mates Toyoda Asahigaoka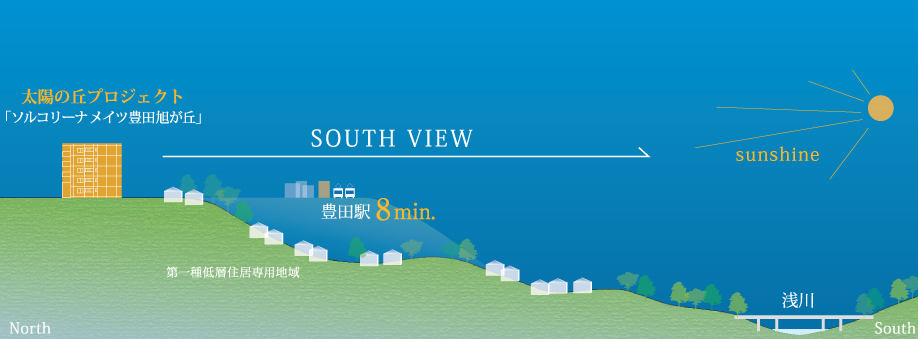 (living ・ kitchen ・ bath ・ bathroom ・ toilet ・ balcony ・ terrace ・ Private garden ・ Storage, etc.) 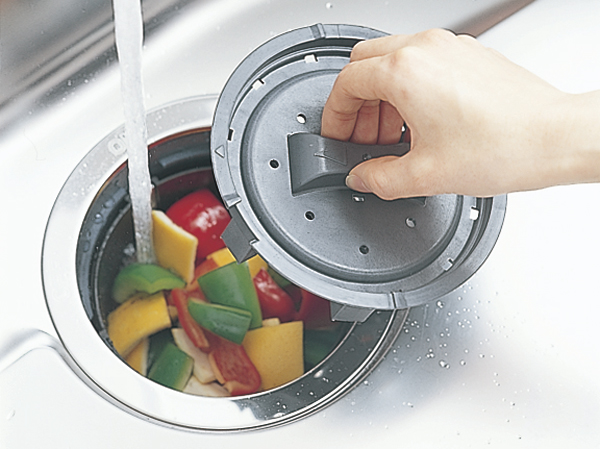 Disposer to process the garbage (amenities all the same specification) 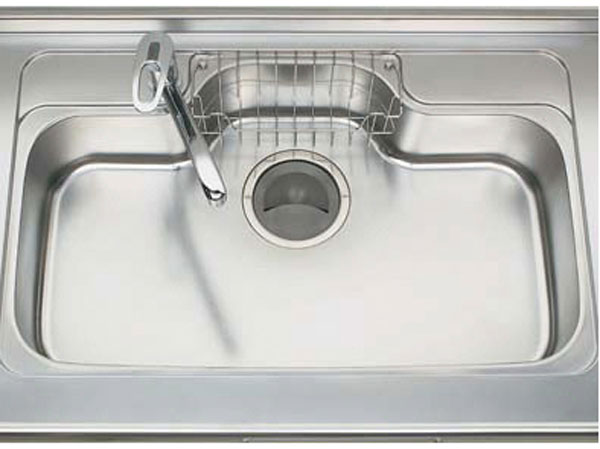 Beauty silent sink that does not interfere with the conversation of the family 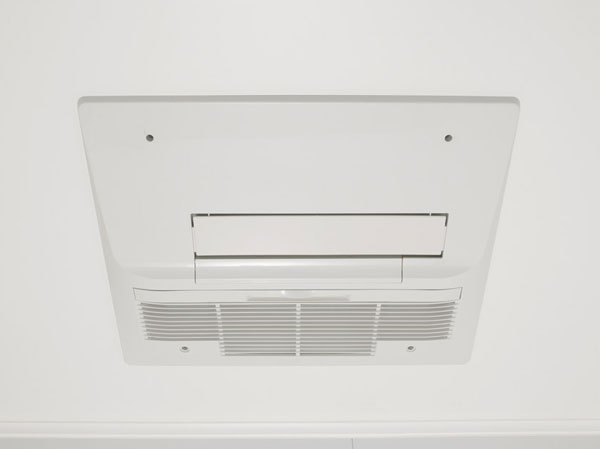 TES-type bathroom heating dryer of a strong ally on a rainy day 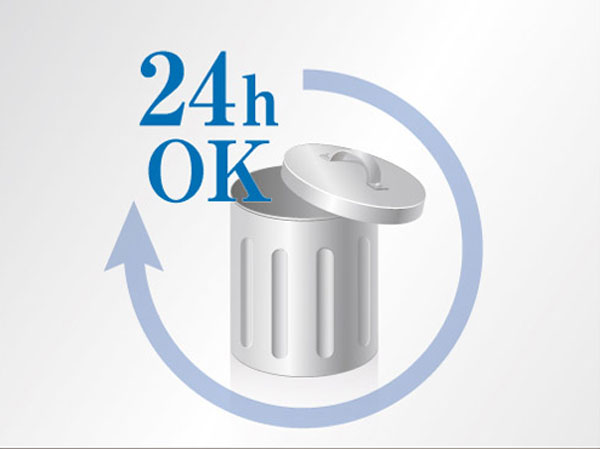 24 hours at any time garbage can out  Adopt a comprehensive online monitoring system of 24 hours a day, 365 days a year 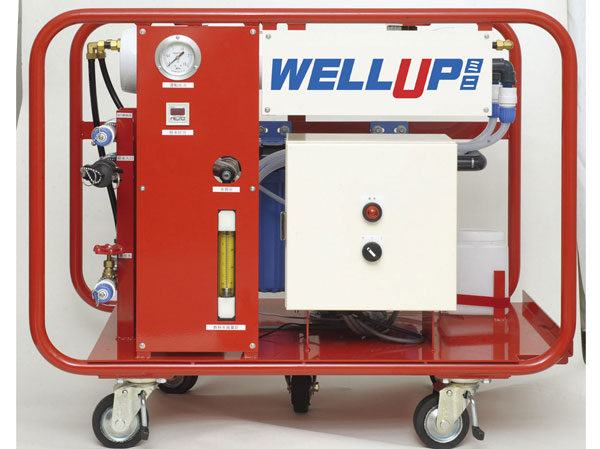 To ensure the emergency drinking water "WELL UP mini" (same specifications) 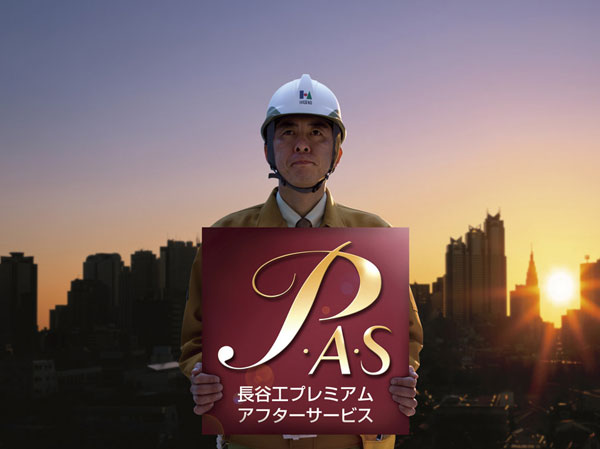 Of long-term guarantee "Haseko premium after-sales service." Kitchen![Kitchen. [Beauty ・ Silent sink] Hardly scratched, Easy daily care because the dirt is also easy to drop. Easy to use in the comfort depth, Water sounds sound is also quiet. (Same specifications)](/images/tokyo/hino/a15f4ce01.jpg) [Beauty ・ Silent sink] Hardly scratched, Easy daily care because the dirt is also easy to drop. Easy to use in the comfort depth, Water sounds sound is also quiet. (Same specifications) ![Kitchen. [Integrated faucet with a water purifier] With a water purifier that delicious water a peace of mind at any time is available. You can also easily switch to the shower. (Same specifications)](/images/tokyo/hino/a15f4ce02.jpg) [Integrated faucet with a water purifier] With a water purifier that delicious water a peace of mind at any time is available. You can also easily switch to the shower. (Same specifications) ![Kitchen. [Disposer] Crushing the garbage in the kitchen, Adopt a disposer which can be passed in the water. Decomposition in a dedicated processing tank ・ Exhaust purification to the sewer. In addition, since the amount of combustion difficult garbage is reduced, Friendly system for the environment. (Same specifications)](/images/tokyo/hino/a15f4ce05.jpg) [Disposer] Crushing the garbage in the kitchen, Adopt a disposer which can be passed in the water. Decomposition in a dedicated processing tank ・ Exhaust purification to the sewer. In addition, since the amount of combustion difficult garbage is reduced, Friendly system for the environment. (Same specifications) ![Kitchen. [Two short beeps and a stove] The cooking situation to determine equipped with a Si sensor gas and flame to self-regulation. It is also a clever stove with cooking timer or double-sided baking waterless grill. (Same specifications)](/images/tokyo/hino/a15f4ce07.jpg) [Two short beeps and a stove] The cooking situation to determine equipped with a Si sensor gas and flame to self-regulation. It is also a clever stove with cooking timer or double-sided baking waterless grill. (Same specifications) ![Kitchen. [Artificial marble work top] Excellent heat resistance, Artificial marble work top. Is a beautiful design is also to usual care is also a simple look. (Same specifications)](/images/tokyo/hino/a15f4ce11.jpg) [Artificial marble work top] Excellent heat resistance, Artificial marble work top. Is a beautiful design is also to usual care is also a simple look. (Same specifications) ![Kitchen. [Rectification Backed range hood] Range hood, Gathered the smell and smoke efficient, Care has to be equipped with a simple rectification plate. (Same specifications)](/images/tokyo/hino/a15f4ce15.jpg) [Rectification Backed range hood] Range hood, Gathered the smell and smoke efficient, Care has to be equipped with a simple rectification plate. (Same specifications) Bathing-wash room![Bathing-wash room. [Kururin poi drainage port] By utilizing the remaining water in the bathtub garbage unity to clean by generating a vortex in the drain trap, Cleaning is easy. (Same specifications)](/images/tokyo/hino/a15f4ce03.jpg) [Kururin poi drainage port] By utilizing the remaining water in the bathtub garbage unity to clean by generating a vortex in the drain trap, Cleaning is easy. (Same specifications) ![Bathing-wash room. [Mosaic pattern floor] Mosaic pattern floor to eliminate the water droplets and puddles efficiently. Quickly dry dirt remaining even less, You kept clean the bathroom. (Same specifications)](/images/tokyo/hino/a15f4ce04.jpg) [Mosaic pattern floor] Mosaic pattern floor to eliminate the water droplets and puddles efficiently. Quickly dry dirt remaining even less, You kept clean the bathroom. (Same specifications) ![Bathing-wash room. [TES-type bathroom heater dryer] In addition to the rainy weather of the laundry drying, Standard equipped with a convenient bathroom heating dryer also in cold season of bathing before heating. (Same specifications)](/images/tokyo/hino/a15f4ce08.jpg) [TES-type bathroom heater dryer] In addition to the rainy weather of the laundry drying, Standard equipped with a convenient bathroom heating dryer also in cold season of bathing before heating. (Same specifications) ![Bathing-wash room. [Three-sided mirror back storage] Three-sided mirror of the wash room is equipped with a large storage on the back. For convenient storage, such as cleansing products and cosmetics. (Same specifications)](/images/tokyo/hino/a15f4ce16.jpg) [Three-sided mirror back storage] Three-sided mirror of the wash room is equipped with a large storage on the back. For convenient storage, such as cleansing products and cosmetics. (Same specifications) ![Bathing-wash room. [Counter-integrated basin bowl] Since there is no joint between the counter, Not likely to remain in dirt, Easy to clean. Clean design is also attractive. (Same specifications)](/images/tokyo/hino/a15f4ce18.jpg) [Counter-integrated basin bowl] Since there is no joint between the counter, Not likely to remain in dirt, Easy to clean. Clean design is also attractive. (Same specifications) ![Bathing-wash room. [Full Otobasu] Heat insulation from bathing preparation, Full Otobasu to do a to reheating in the automatic. Adjustment of the temperature of the hot water and the water level is also easy. (Same specifications)](/images/tokyo/hino/a15f4ce20.jpg) [Full Otobasu] Heat insulation from bathing preparation, Full Otobasu to do a to reheating in the automatic. Adjustment of the temperature of the hot water and the water level is also easy. (Same specifications) Interior![Interior. [TES hot water floor heating] Warm the floor with warm water, It employs a hot-water floor heating to warm the whole room evenly in the heat transmitted to around. Without fear of winding up and air drying of the dust by the hot air, Comfortable. (Same specifications)](/images/tokyo/hino/a15f4ce09.jpg) [TES hot water floor heating] Warm the floor with warm water, It employs a hot-water floor heating to warm the whole room evenly in the heat transmitted to around. Without fear of winding up and air drying of the dust by the hot air, Comfortable. (Same specifications) ![Interior. [Flat Floor] A step of the floor as much as possible to suppress and has designed. Consideration of the safety of the feet, Also stuck to the material. (Same specifications)](/images/tokyo/hino/a15f4ce10.jpg) [Flat Floor] A step of the floor as much as possible to suppress and has designed. Consideration of the safety of the feet, Also stuck to the material. (Same specifications) ![Interior. [24-hour ventilation system for circulating fresh air] Even in a state closing the window, Adopt a bathroom heating drying machine equipped with a 24-hour ventilation function can capture the constantly fresh outside air in the breeze amount. As much as possible to suppress the condensation and mold, Keep comfort. (Conceptual diagram)](/images/tokyo/hino/a15f4ce12.gif) [24-hour ventilation system for circulating fresh air] Even in a state closing the window, Adopt a bathroom heating drying machine equipped with a 24-hour ventilation function can capture the constantly fresh outside air in the breeze amount. As much as possible to suppress the condensation and mold, Keep comfort. (Conceptual diagram) Other![Other. [Eco Jaws] And re-use (latent heat recovery) to make a hot water in the waste heat at the time of conventional discarded have gas combustion secondary heat exchanger, It is used for hot water supply and floor heating "Eco Jaws". By increasing the thermal efficiency, It supports the day-to-day energy-saving and cost saving.](/images/tokyo/hino/a15f4ce06.gif) [Eco Jaws] And re-use (latent heat recovery) to make a hot water in the waste heat at the time of conventional discarded have gas combustion secondary heat exchanger, It is used for hot water supply and floor heating "Eco Jaws". By increasing the thermal efficiency, It supports the day-to-day energy-saving and cost saving. ![Other. [Security sensors] To detect the illegal intrusion, And notify you by warning sound. Done also automatically reported to the security company, Protect the safety. ※ First floor dwelling unit except for the surface grid ・ Adopted in some windows of the second floor dwelling unit. (Same specifications)](/images/tokyo/hino/a15f4ce13.jpg) [Security sensors] To detect the illegal intrusion, And notify you by warning sound. Done also automatically reported to the security company, Protect the safety. ※ First floor dwelling unit except for the surface grid ・ Adopted in some windows of the second floor dwelling unit. (Same specifications) ![Other. [Energy look remote control ※ ] Gas used in electricity and water heater that was used in each dwelling unit ・ Installing a water heater remote control usage of water is visible. ※ : It is correspondence of only kitchen. All of the gas ・ It does not display the amount of use of water. (Same specifications)](/images/tokyo/hino/a15f4ce14.jpg) [Energy look remote control ※ ] Gas used in electricity and water heater that was used in each dwelling unit ・ Installing a water heater remote control usage of water is visible. ※ : It is correspondence of only kitchen. All of the gas ・ It does not display the amount of use of water. (Same specifications) ![Other. [Get the highest grade in the energy-saving measures] It has adopted a high thermal insulation specifications of the highest standards "grade 4" in compliance with the next-generation energy-saving standards. Not only increase the heating and cooling efficiency, It can reduce the energy consumption and CO2 emissions of air-conditioning, To achieve energy-saving life-friendly even to economical and environment. (Conceptual diagram)](/images/tokyo/hino/a15f4ce17.gif) [Get the highest grade in the energy-saving measures] It has adopted a high thermal insulation specifications of the highest standards "grade 4" in compliance with the next-generation energy-saving standards. Not only increase the heating and cooling efficiency, It can reduce the energy consumption and CO2 emissions of air-conditioning, To achieve energy-saving life-friendly even to economical and environment. (Conceptual diagram) 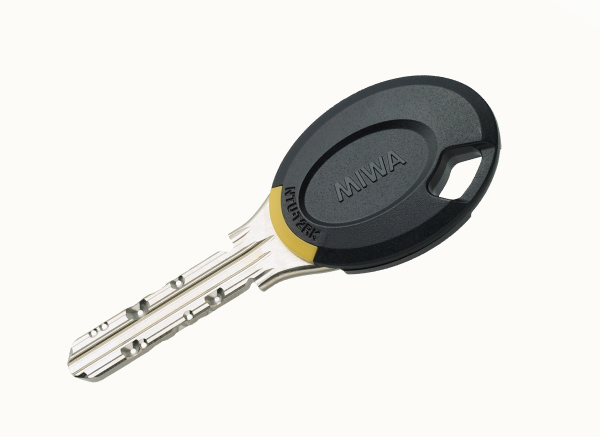 (Shared facilities ・ Common utility ・ Pet facility ・ Variety of services ・ Security ・ Earthquake countermeasures ・ Disaster-prevention measures ・ Building structure ・ Such as the characteristics of the building) Shared facilities![Shared facilities. [Pocket park Rendering] Enjoy nature, It becomes also a small square of street corner, Pocket park that is open to the city. In addition to planting the trees of the tulip tree as a symbol tree, It has undergone a planting due to a variety of tree species. Blooming flowers and fruit in every season, It will keep you entertained the eye throughout the year.](/images/tokyo/hino/a15f4cf15.jpg) [Pocket park Rendering] Enjoy nature, It becomes also a small square of street corner, Pocket park that is open to the city. In addition to planting the trees of the tulip tree as a symbol tree, It has undergone a planting due to a variety of tree species. Blooming flowers and fruit in every season, It will keep you entertained the eye throughout the year. ![Shared facilities. [Entrance lounge Rendering] Entrance Lounge, Some of the exterior design and the sense of unity, Calm Yingbin space. Toned earth colors, Accent wall of Ya dark color, Modern furniture brings a chic impression.](/images/tokyo/hino/a15f4cf14.jpg) [Entrance lounge Rendering] Entrance Lounge, Some of the exterior design and the sense of unity, Calm Yingbin space. Toned earth colors, Accent wall of Ya dark color, Modern furniture brings a chic impression. ![Shared facilities. [Home delivery locker] Home delivery locker that can be taken out of the home delivery products at any time. Also it comes with dispatch function. (Same specifications)](/images/tokyo/hino/a15f4cf10.jpg) [Home delivery locker] Home delivery locker that can be taken out of the home delivery products at any time. Also it comes with dispatch function. (Same specifications) Common utility![Common utility. [Bicycle rental] Four cars of the bicycle rental which can be used only when you want to use a bicycle was available. ※ The photograph is an example of a bicycle that can be rented.](/images/tokyo/hino/a15f4cf09.jpg) [Bicycle rental] Four cars of the bicycle rental which can be used only when you want to use a bicycle was available. ※ The photograph is an example of a bicycle that can be rented. ![Common utility. [24h garbage out OK] For with key, Garbage left of outsiders, It prevents suspicious person of intrusion.](/images/tokyo/hino/a15f4cf06.gif) [24h garbage out OK] For with key, Garbage left of outsiders, It prevents suspicious person of intrusion. ![Common utility. [Parcel cart] It summarizes the shopping goods equipped with a convenient cart to carry to the dwelling unit. (Same specifications)](/images/tokyo/hino/a15f4cf01.jpg) [Parcel cart] It summarizes the shopping goods equipped with a convenient cart to carry to the dwelling unit. (Same specifications) Security![Security. [Comprehensive monitoring system "Owl 24"] Fire in the common areas and each dwelling unit, Adopt a comprehensive online monitoring system to be monitored by a machine "Owl 24" in equipment abnormality, such as 24 hours a day, 365 days a year. (Conceptual diagram)](/images/tokyo/hino/a15f4cf05.jpg) [Comprehensive monitoring system "Owl 24"] Fire in the common areas and each dwelling unit, Adopt a comprehensive online monitoring system to be monitored by a machine "Owl 24" in equipment abnormality, such as 24 hours a day, 365 days a year. (Conceptual diagram) ![Security. [Double security] In the entrance hall, Installing the auto-lock with a camera. By checking the visitors from each dwelling unit, It prevents suspicious person of the invasion in advance. Since our residents can be unlocked by simply holding the key of the dwelling unit to leader, Smooth guests return home, even when a lot of baggage, such as shopping the way home. (Conceptual diagram)](/images/tokyo/hino/a15f4cf08.jpg) [Double security] In the entrance hall, Installing the auto-lock with a camera. By checking the visitors from each dwelling unit, It prevents suspicious person of the invasion in advance. Since our residents can be unlocked by simply holding the key of the dwelling unit to leader, Smooth guests return home, even when a lot of baggage, such as shopping the way home. (Conceptual diagram) Features of the building![Features of the building. [Exterior - Rendering] Taking advantage of the south-facing wide grounds shape, In two buildings the configuration of the "East Colina", "West Colina". Also we have extended sunshine and breathability to the lower floors by allowing each of the greatly set back from the site south. Also, Due out frame design and storage of ingenuity, We created a spacious and functional living space.](/images/tokyo/hino/a15f4cf17.jpg) [Exterior - Rendering] Taking advantage of the south-facing wide grounds shape, In two buildings the configuration of the "East Colina", "West Colina". Also we have extended sunshine and breathability to the lower floors by allowing each of the greatly set back from the site south. Also, Due out frame design and storage of ingenuity, We created a spacious and functional living space. ![Features of the building. [Entrance approach Rendering] From the front station of the urban landscape, Streets leading to the calm residential area. It is "stylish & Natural" appearance design to be in harmony with the flow of the landscape. Entrance around the, A natural texture of the border tiled, And twist the stone material, such as black and gray with a hard feeling to the point, Produce a striking contrast. further, By arranging a large gate and canopy, It has developed a stately appearance.](/images/tokyo/hino/a15f4cf03.jpg) [Entrance approach Rendering] From the front station of the urban landscape, Streets leading to the calm residential area. It is "stylish & Natural" appearance design to be in harmony with the flow of the landscape. Entrance around the, A natural texture of the border tiled, And twist the stone material, such as black and gray with a hard feeling to the point, Produce a striking contrast. further, By arranging a large gate and canopy, It has developed a stately appearance. ![Features of the building. [Haseko premium after-sales service] 24 hours a day, 365 days a year by the construction management integrated system of Haseko group, Full-time staff will correspond to the smooth.](/images/tokyo/hino/a15f4cf02.jpg) [Haseko premium after-sales service] 24 hours a day, 365 days a year by the construction management integrated system of Haseko group, Full-time staff will correspond to the smooth. Earthquake ・ Disaster-prevention measures![earthquake ・ Disaster-prevention measures. [Three Peace System] From the event of a disaster, Thing you can do to protect the living "Three Peace System ". Each dwelling unit, Common areas, Disaster prevention stockpile from three aspects of management ・ Proposes the Peace (peace of mind) for the services. Peace1 / It provided for each dwelling unit Peace2 / With shared part Peace3 / With the management plane ・ Management of stockpiles of disaster prevention warehouse. Once a year, Implementation of disaster prevention training](/images/tokyo/hino/a15f4cf07.gif) [Three Peace System] From the event of a disaster, Thing you can do to protect the living "Three Peace System ". Each dwelling unit, Common areas, Disaster prevention stockpile from three aspects of management ・ Proposes the Peace (peace of mind) for the services. Peace1 / It provided for each dwelling unit Peace2 / With shared part Peace3 / With the management plane ・ Management of stockpiles of disaster prevention warehouse. Once a year, Implementation of disaster prevention training ![earthquake ・ Disaster-prevention measures. [Peace1 / Provided for each dwelling unit] (1) disaster prevention bag (di Debukuro) Storage / Space is to accommodate the disaster prevention bag (di Debukuro) that contains the disaster prevention equipment. (2) a helmet, etc. Storage / Including adult helmets, Space is to accommodate such as helmets for children. (3) fall-prevention bracket (part) / It also prevents the fall of the stored items to open the door in the shaking of an earthquake. (4) drinking water, etc. Storage / Drinking water, etc. can be stored. (Same specifications)](/images/tokyo/hino/a15f4cf13.jpg) [Peace1 / Provided for each dwelling unit] (1) disaster prevention bag (di Debukuro) Storage / Space is to accommodate the disaster prevention bag (di Debukuro) that contains the disaster prevention equipment. (2) a helmet, etc. Storage / Including adult helmets, Space is to accommodate such as helmets for children. (3) fall-prevention bracket (part) / It also prevents the fall of the stored items to open the door in the shaking of an earthquake. (4) drinking water, etc. Storage / Drinking water, etc. can be stored. (Same specifications) ![earthquake ・ Disaster-prevention measures. [Peace2 / With shared part 1] WELL UP Mini (emergency drinking water generation device). ※ Same specifications](/images/tokyo/hino/a15f4cf04.jpg) [Peace2 / With shared part 1] WELL UP Mini (emergency drinking water generation device). ※ Same specifications Building structure![Building structure. [Tai Sin entrance door frame] Set the appropriate gap between the door body and the frame. Because even if the door frame is slightly deformed by the large earthquake can open and close the door by the clearance, It will be possible to secure the evacuation route. (Conceptual diagram)](/images/tokyo/hino/a15f4cf11.gif) [Tai Sin entrance door frame] Set the appropriate gap between the door body and the frame. Because even if the door frame is slightly deformed by the large earthquake can open and close the door by the clearance, It will be possible to secure the evacuation route. (Conceptual diagram) ![Building structure. [Direct adoption based on the (solid foundation)] Only it is adopted when there is a hard ground close to the surface "direct basis". Not carried out, such as piling, It has extended earthquake resistance by supporting the building as a whole face. (Conceptual diagram)](/images/tokyo/hino/a15f4cf12.gif) [Direct adoption based on the (solid foundation)] Only it is adopted when there is a hard ground close to the surface "direct basis". Not carried out, such as piling, It has extended earthquake resistance by supporting the building as a whole face. (Conceptual diagram) ![Building structure. [Dwelling unit outer wall ・ Tonarito between the wall structure] balcony, Outer wall facing the shared hallway, About 100mm of ALC wall (except for some). Tonaritokan concrete wall in order to improve the sound insulation and durability, It has a thickness of about 180mm. (Conceptual diagram)](/images/tokyo/hino/a15f4cf20.gif) [Dwelling unit outer wall ・ Tonarito between the wall structure] balcony, Outer wall facing the shared hallway, About 100mm of ALC wall (except for some). Tonaritokan concrete wall in order to improve the sound insulation and durability, It has a thickness of about 180mm. (Conceptual diagram) ![Building structure. [Dwelling unit double ceiling ・ Sound insulation flooring] Piping at the time of renovation and update provided space ・ Employing a double ceiling structure with improved freedom of wiring. On the floor to adopt the flooring of light floor impact sound sound insulation grade LL-45 has excellent sound insulation (△ LL (I) -4 equivalent), It was conscious living sound. (Conceptual diagram)](/images/tokyo/hino/a15f4cf18.gif) [Dwelling unit double ceiling ・ Sound insulation flooring] Piping at the time of renovation and update provided space ・ Employing a double ceiling structure with improved freedom of wiring. On the floor to adopt the flooring of light floor impact sound sound insulation grade LL-45 has excellent sound insulation (△ LL (I) -4 equivalent), It was conscious living sound. (Conceptual diagram) ![Building structure. [Adopt the Housing Performance Indication System] Third-party evaluation institutions quality that has received the registration of the Minister of Land, Infrastructure and Transport ・ The housing performance display system to evaluate the performance, Get the "design Housing Performance Evaluation Report". Is also scheduled acquisition further "construction Housing Performance Evaluation Report". (All houses) ※ For more information see "Housing term large Dictionary"](/images/tokyo/hino/a15f4cf19.gif) [Adopt the Housing Performance Indication System] Third-party evaluation institutions quality that has received the registration of the Minister of Land, Infrastructure and Transport ・ The housing performance display system to evaluate the performance, Get the "design Housing Performance Evaluation Report". Is also scheduled acquisition further "construction Housing Performance Evaluation Report". (All houses) ※ For more information see "Housing term large Dictionary" ![Building structure. [Tokyo apartment environmental performance display] ※ For more information see "Housing term large Dictionary"](/images/tokyo/hino/a15f4cf16.jpg) [Tokyo apartment environmental performance display] ※ For more information see "Housing term large Dictionary" Surrounding environment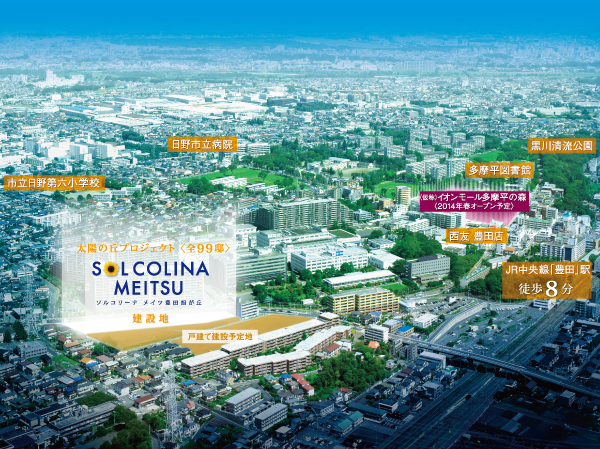 ※ And subjected to a CG processing in September 2012 local peripheral Aerial photo of the shooting, In fact a slightly different. 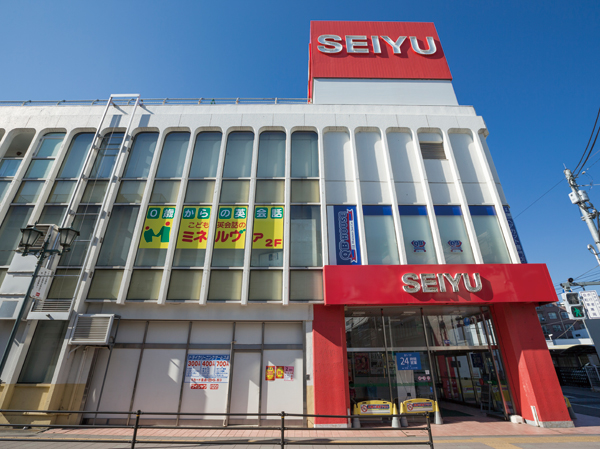 Seiyu Toyota store (6-minute walk / About 470m) 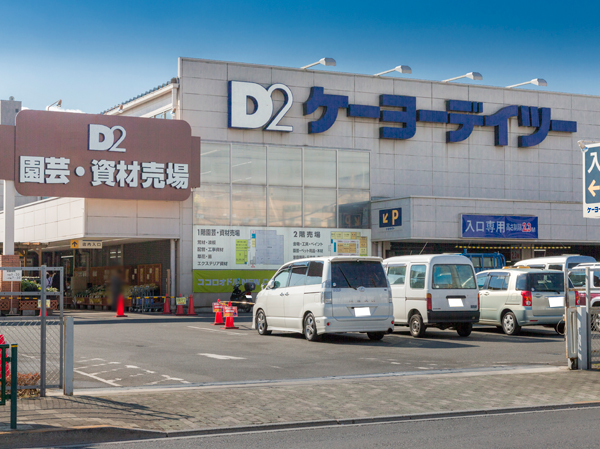 Keiyo Deitsu Hino Asahigaoka store (6-minute walk / About 470m) 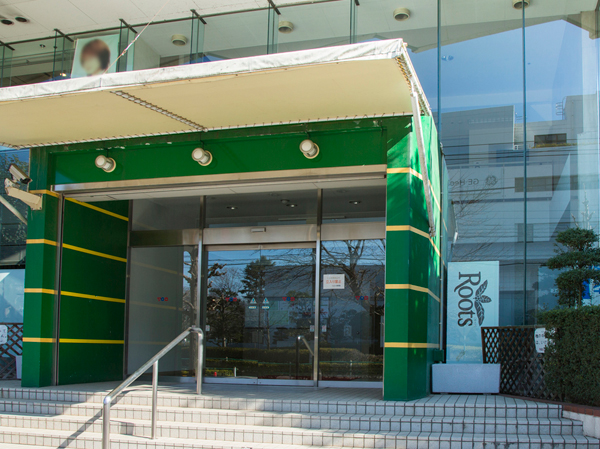 Tom ・ Sports Club (a 9-minute walk / About 690m) 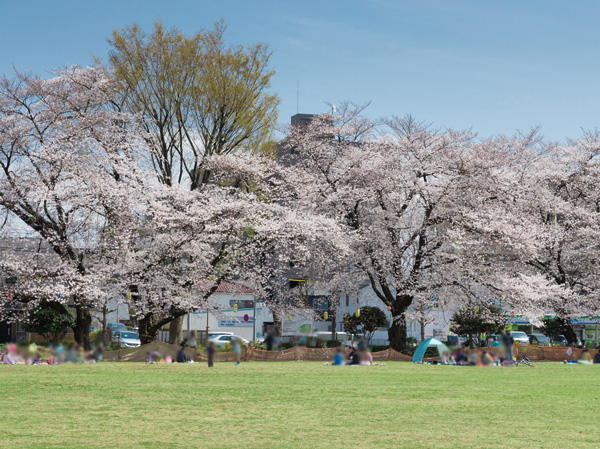 Asahigaoka Central Park (8-minute walk / About 640m) 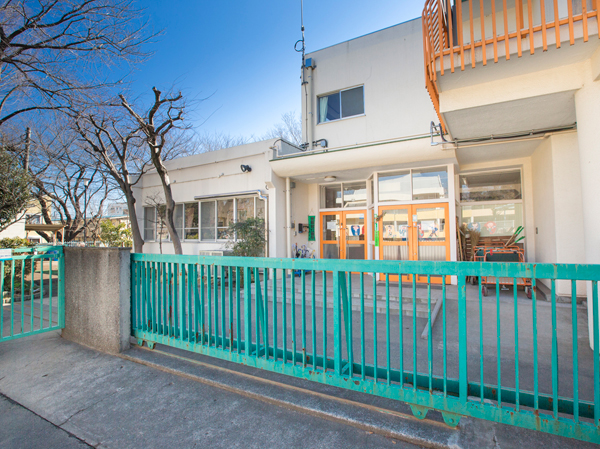 Municipal Asahigaoka nursery school (a 10-minute walk / About 740m) 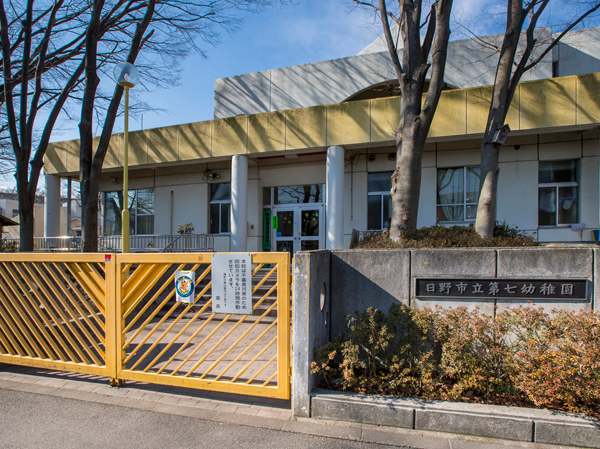 Municipal seventh kindergarten (a 10-minute walk / About 740m) 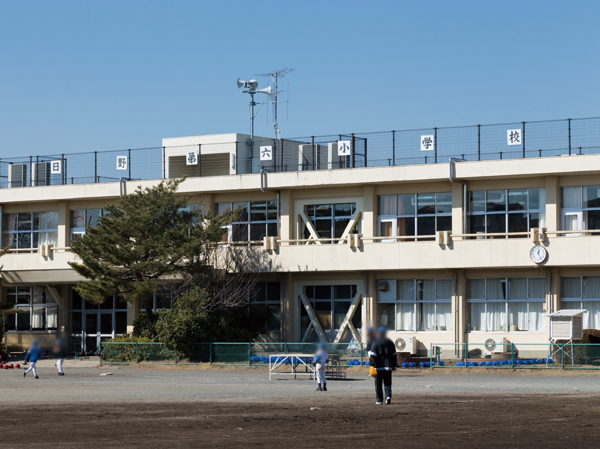 Municipal Hino sixth elementary school (13 mins / About 970m) 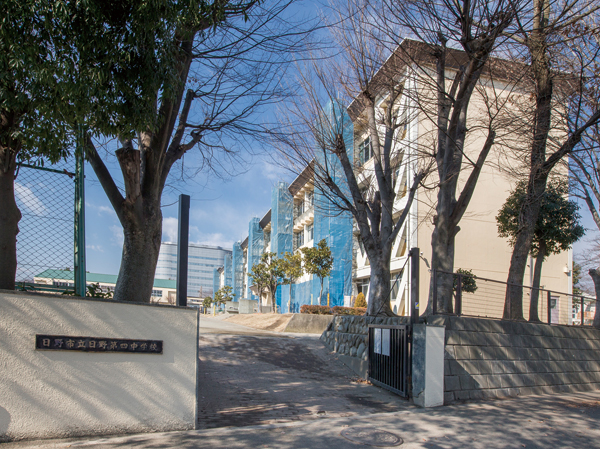 Municipal Hino fourth junior high school (a 9-minute walk / About 700m) 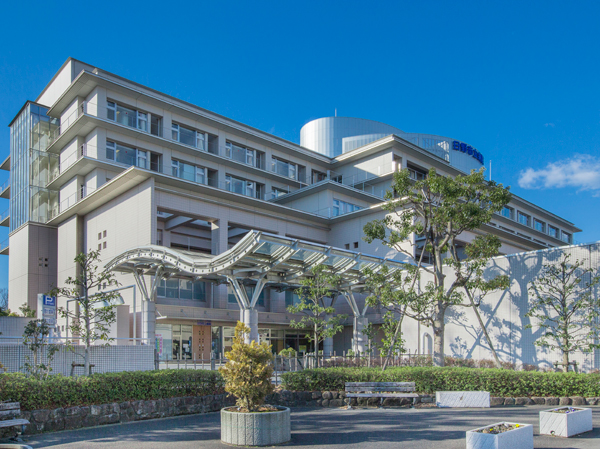 Hino City Hospital (walk 16 minutes / About 1250m) 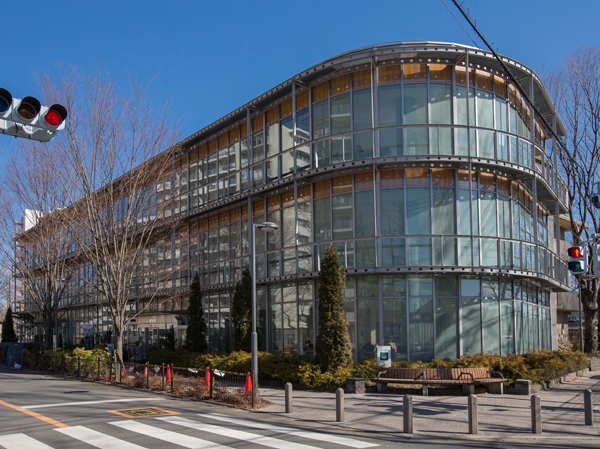 Tamadaira library (a 12-minute walk / About 930m) Floor: 4LDK, occupied area: 91.05 sq m, Price: 38,900,000 yen, now on sale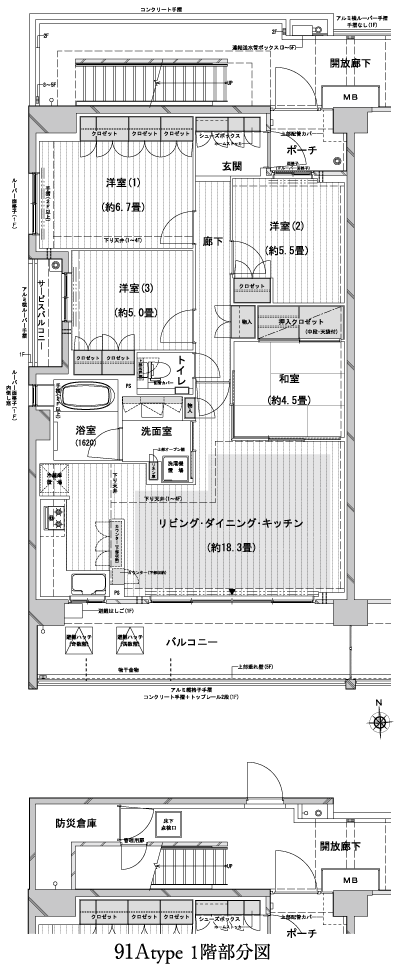 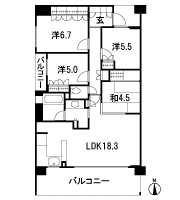 Floor: 3LDK + multi-closet, the occupied area: 77.17 sq m, Price: 30.5 million yen, currently on sale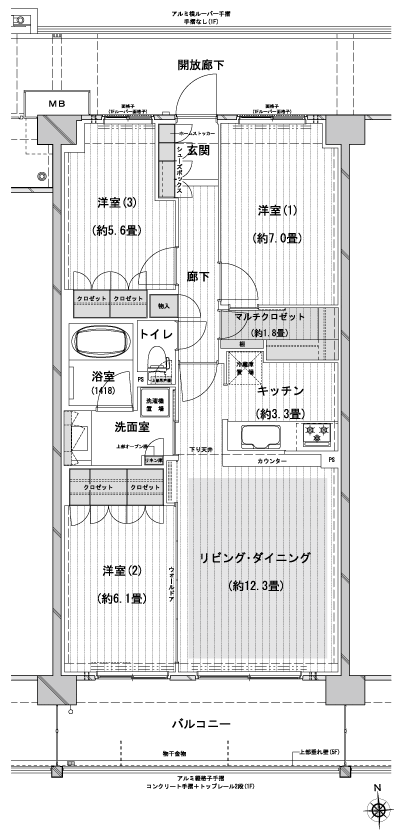 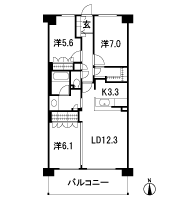 Floor: 3LDK + multi-closet, the occupied area: 77.17 sq m, Price: 36.5 million yen, currently on sale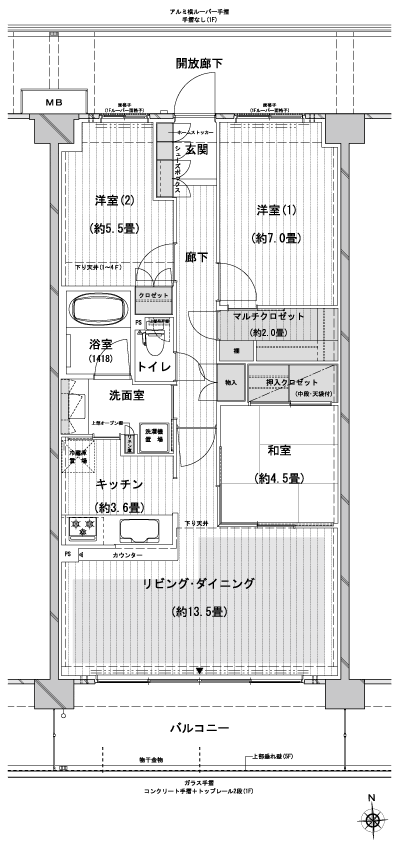 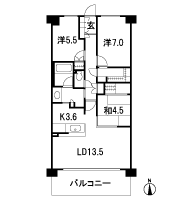 Floor: 4LDK + walk-in closet, the occupied area: 86.97 sq m, Price: 35,800,000 yen, now on sale 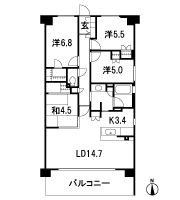 Floor: 3LDK + multi-closet, the occupied area: 76.62 sq m, Price: 35,200,000 yen, now on sale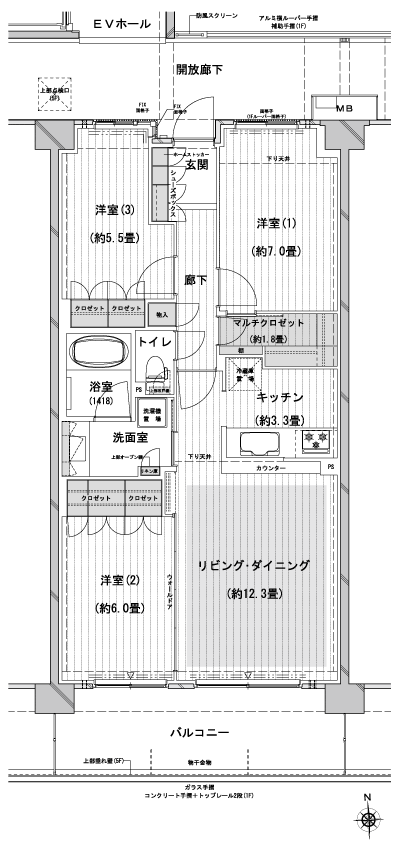 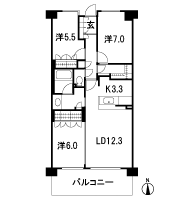 Floor: 3LDK + multi-closet, the occupied area: 77.17 sq m, Price: 29.4 million yen, currently on sale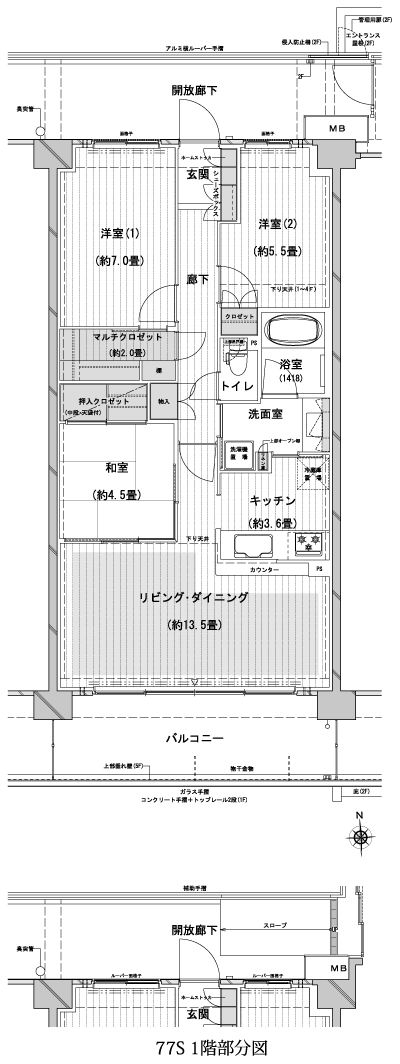 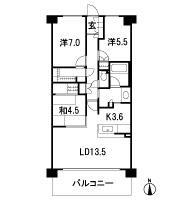 Floor: 4LDK + walk-in closet, the occupied area: 91.24 sq m, Price: 42,900,000 yen, now on sale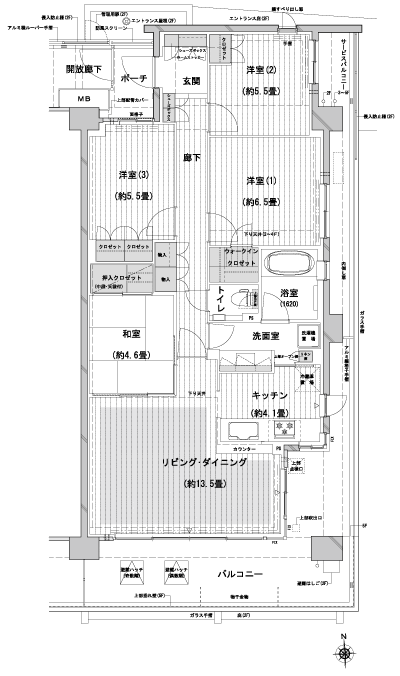 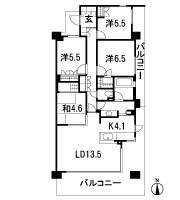 Location | ||||||||||||||||||||||||||||||||||||||||||||||||||||||||||||||||||||||||||||||||||||||||||||||||||||||