Investing in Japanese real estate
2013
29,800,000 yen ~ 37,400,000 yen, 2LDK + S (storeroom) ・ 3LDK, 71.98 sq m ~ 77.13 sq m
New Apartments » Kanto » Tokyo » Hino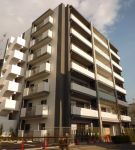 
Buildings and facilities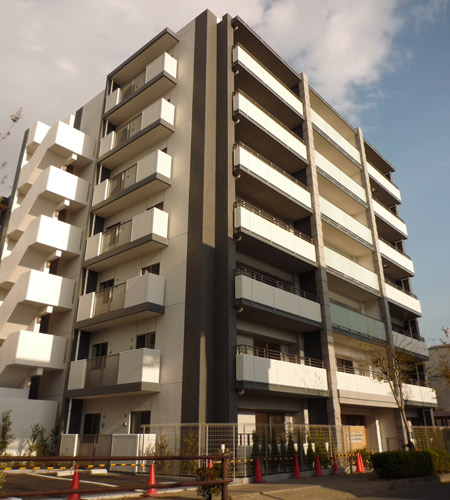 The people who live here, Pursuit of building appearance serving with pride as a home away from home. To draw a contrast with the gray tile while tones and color of the white tile, High impression of claiming the appropriate modern beauty to the city residence has been completed. (Appearance completed photo) Room and equipment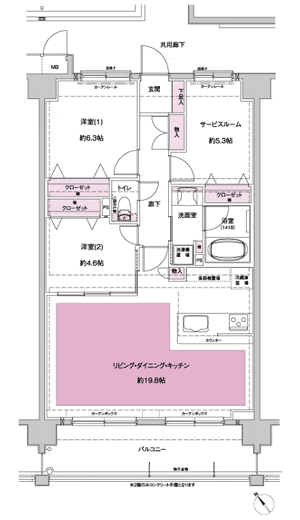 B type Surrounding environment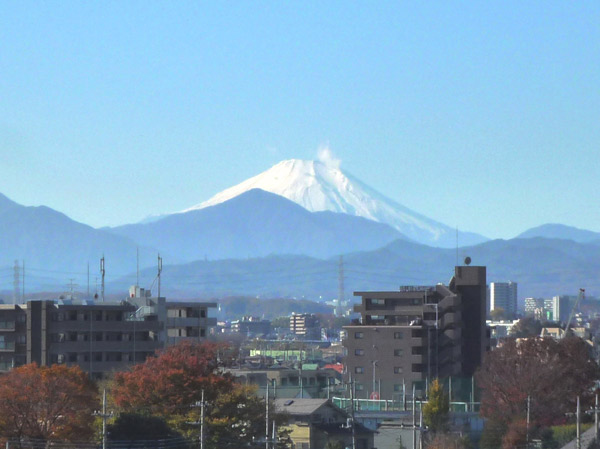 Exhilarating view that possess a vista of up to far distant hills. If Kuwaware is this sense of openness in the daily life, Likely family of heart also continue to be nurtured on whether freely To Daira as the firmament. A 2-minute walk Tama city monorail ・ "Manganji" station can be seen in the immediate vicinity. ※ View photo of the web is, Shooting in November 2013 from the local 7-floor height. 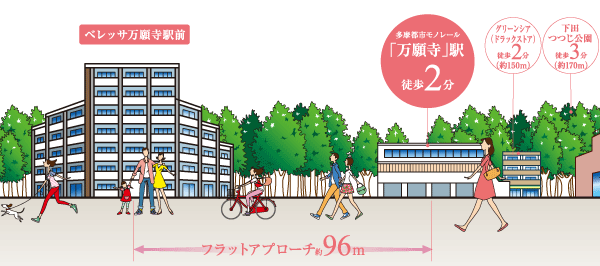 Location conceptual diagram 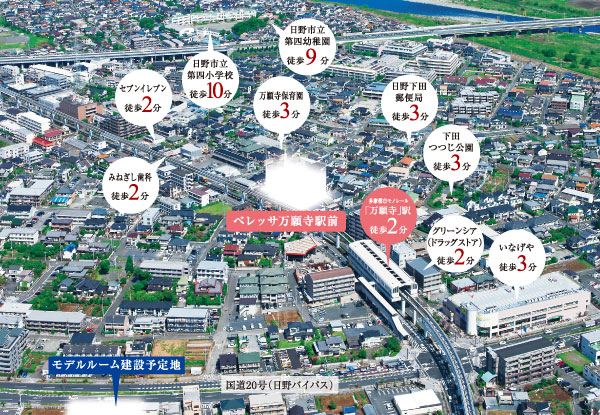 ※ Aerial photo of the web is in was taken in January 2013, In fact a slightly different is subjected to some CG processing. 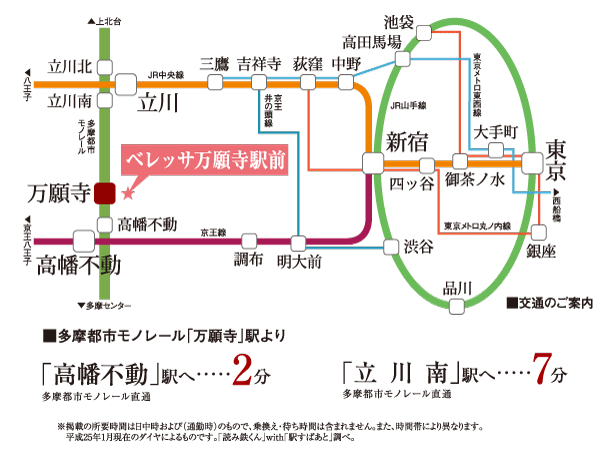 Access view Living![Living. [living ・ dining ・ kitchen] ※ All interior photos of the web is model room A type below. Some options (paid ・ Application deadline has) it also included.](/images/tokyo/hino/6a0723e08.jpg) [living ・ dining ・ kitchen] ※ All interior photos of the web is model room A type below. Some options (paid ・ Application deadline has) it also included. 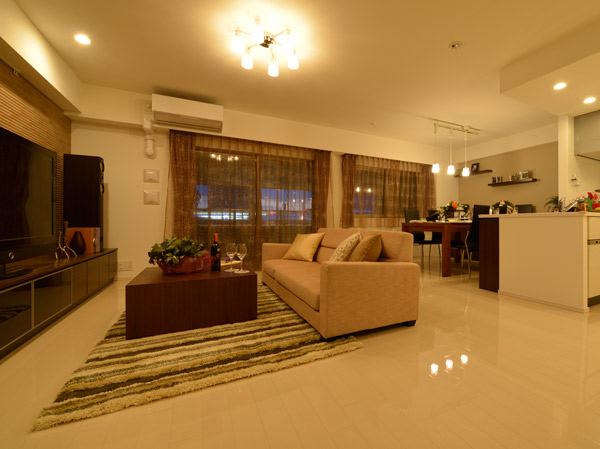 living ・ dining ・ kitchen 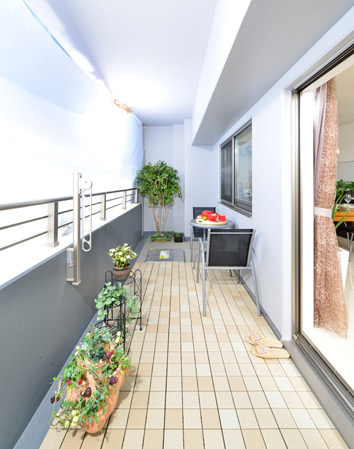 Balcony Kitchen![Kitchen. [Beautiful and functional face-to-face kitchen] An open face-to-face system kitchen was standard equipment. Top counter are spacious also cooking space so wide size of the width of about 2.4m.](/images/tokyo/hino/6a0723e09.jpg) [Beautiful and functional face-to-face kitchen] An open face-to-face system kitchen was standard equipment. Top counter are spacious also cooking space so wide size of the width of about 2.4m. ![Kitchen. [Quiet sink] Big pot is also easy to wash in a wide type with depth, Water will reduce the I sound. It is with put pocket detergent and sponge. ※ All Listings amenities are the same specification](/images/tokyo/hino/6a0723e14.jpg) [Quiet sink] Big pot is also easy to wash in a wide type with depth, Water will reduce the I sound. It is with put pocket detergent and sponge. ※ All Listings amenities are the same specification ![Kitchen. [Water purifier integrated shower faucet] It can be switched at hand, Adopt a hand shower faucet water faucet hose extensible. The built-in water purifier, Sink around has refreshing.](/images/tokyo/hino/6a0723e02.jpg) [Water purifier integrated shower faucet] It can be switched at hand, Adopt a hand shower faucet water faucet hose extensible. The built-in water purifier, Sink around has refreshing. ![Kitchen. [Hyper-glass coat the top plate (3-neck gas stove)] 3-neck gas stove with grill, Temperature control with a function to prevent overheating. Grill in anhydrous double-sided grill, Glass top is excellent in the beauty and strength of the impact, It is also easy to wipe clean everyday.](/images/tokyo/hino/6a0723e03.jpg) [Hyper-glass coat the top plate (3-neck gas stove)] 3-neck gas stove with grill, Temperature control with a function to prevent overheating. Grill in anhydrous double-sided grill, Glass top is excellent in the beauty and strength of the impact, It is also easy to wipe clean everyday. ![Kitchen. [Enamel rectification Backed range hood] Excellent design, Oil dirt quickly wiped off by suction has adopted a good enamel rectification Backed range hood.](/images/tokyo/hino/6a0723e13.jpg) [Enamel rectification Backed range hood] Excellent design, Oil dirt quickly wiped off by suction has adopted a good enamel rectification Backed range hood. ![Kitchen. [Built-in dishwasher] A lot of crockery, Firmly washed with small amount of water. Disinfection cleaning ・ Drying function also attached and is sanitary.](/images/tokyo/hino/6a0723e12.jpg) [Built-in dishwasher] A lot of crockery, Firmly washed with small amount of water. Disinfection cleaning ・ Drying function also attached and is sanitary. Bathing-wash room![Bathing-wash room. [Kagamiura vanity with storage] Installing a storage shelf in the mirror behind the three-sided mirror with a fogging heater. Toothbrush and lotion, You Shimae and clean a variety of small items, such as tissue box.](/images/tokyo/hino/6a0723e04.jpg) [Kagamiura vanity with storage] Installing a storage shelf in the mirror behind the three-sided mirror with a fogging heater. Toothbrush and lotion, You Shimae and clean a variety of small items, such as tissue box. ![Bathing-wash room. [Lift-up shower faucet] Adoption of a single-lever mixing shower faucet. Since the faucet hose is extensible it is useful for cleaning of shampoo and bowl.](/images/tokyo/hino/6a0723e05.jpg) [Lift-up shower faucet] Adoption of a single-lever mixing shower faucet. Since the faucet hose is extensible it is useful for cleaning of shampoo and bowl. ![Bathing-wash room. [Bowl-integrated counter] The vanity of man-made marble, Use of the counter-integrated Square bowl. It is easy to clean because there is no seam.](/images/tokyo/hino/6a0723e15.jpg) [Bowl-integrated counter] The vanity of man-made marble, Use of the counter-integrated Square bowl. It is easy to clean because there is no seam. ![Bathing-wash room. [Bathroom that can be bathing in the parent and child] Heal the fatigue of the day, It has established a fun Mel bathroom a restful and pleasant bath time. Features such as full Otobasu or bathroom heating ventilation dryer.](/images/tokyo/hino/6a0723e16.jpg) [Bathroom that can be bathing in the parent and child] Heal the fatigue of the day, It has established a fun Mel bathroom a restful and pleasant bath time. Features such as full Otobasu or bathroom heating ventilation dryer. ![Bathing-wash room. [Oval bathtub ・ Low-floor bus] It has adopted the oval tub, which was constructed in the form of a simple outline and gentle ellipse. So that it can smoothly enter and exit the bathtub, Is a low-floor type suppressed to less than or equal to about 450mm the height of the stride.](/images/tokyo/hino/6a0723e19.jpg) [Oval bathtub ・ Low-floor bus] It has adopted the oval tub, which was constructed in the form of a simple outline and gentle ellipse. So that it can smoothly enter and exit the bathtub, Is a low-floor type suppressed to less than or equal to about 450mm the height of the stride. ![Bathing-wash room. [Samobasu (warm bath)] Since the tub of hot water is less likely to cold, To additional heating is reduced, You can save energy costs. You can bathe at any time without having to worry about the time. (Conceptual diagram)](/images/tokyo/hino/6a0723e07.jpg) [Samobasu (warm bath)] Since the tub of hot water is less likely to cold, To additional heating is reduced, You can save energy costs. You can bathe at any time without having to worry about the time. (Conceptual diagram) ![Bathing-wash room. [Full Otobasu] It has adopted the full Otobasu possible from the hot water-covered until reheating in one switch. Maintaining the proper temperature, Since also automatic Tashi hot water, You can comfortably bathe at any time.](/images/tokyo/hino/6a0723e17.jpg) [Full Otobasu] It has adopted the full Otobasu possible from the hot water-covered until reheating in one switch. Maintaining the proper temperature, Since also automatic Tashi hot water, You can comfortably bathe at any time. ![Bathing-wash room. [Slide bar shower head] By the wall with thermo-faucet, Water temperature ・ Hot water can be adjusted to smooth. With a slide bar, which is free to change the height of the shower head.](/images/tokyo/hino/6a0723e18.jpg) [Slide bar shower head] By the wall with thermo-faucet, Water temperature ・ Hot water can be adjusted to smooth. With a slide bar, which is free to change the height of the shower head. ![Bathing-wash room. [Bathroom heating ventilation dryer] In bathroom, Drying ・ Cool breeze ・ heating ・ Standard equipped with a bathroom heating ventilation dryer of ventilation, such as multi-function. It can also be used to dry the laundry on a rainy day.](/images/tokyo/hino/6a0723e06.jpg) [Bathroom heating ventilation dryer] In bathroom, Drying ・ Cool breeze ・ heating ・ Standard equipped with a bathroom heating ventilation dryer of ventilation, such as multi-function. It can also be used to dry the laundry on a rainy day. Interior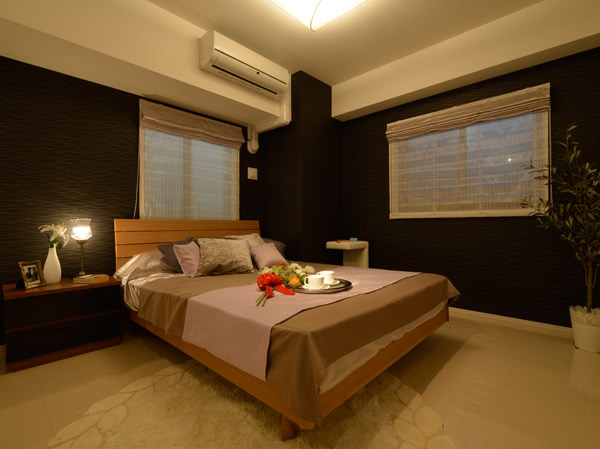 Master bedroom 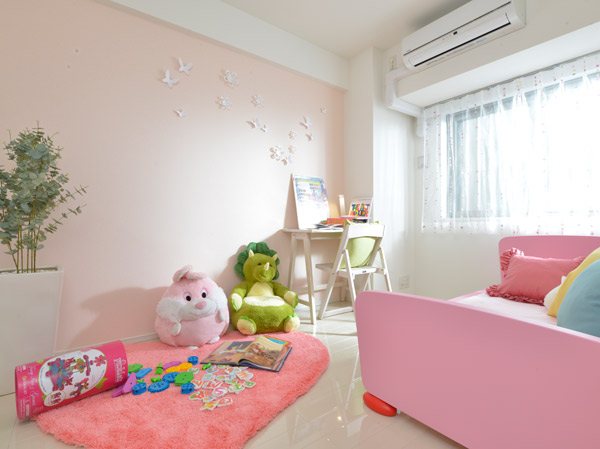 bedroom Shared facilities![Shared facilities. [Exterior - Rendering] East Building a residential building ・ South Building ・ The design separated into three blocks of West Wing, It has achieved a corner residential units ranging in all 45 Eucommia about 73%. Coupled with the dwelling unit configuration of the south-facing center, Lighting of the house ・ Ventilation resistance is improved in the entire, You get a high habitability. Also wide span dwelling unit between a population of about 7.6m also like to offer, Live comfortably in each of each type, 3LDK is the permanent residence of the center.](/images/tokyo/hino/6a0723f09.jpg) [Exterior - Rendering] East Building a residential building ・ South Building ・ The design separated into three blocks of West Wing, It has achieved a corner residential units ranging in all 45 Eucommia about 73%. Coupled with the dwelling unit configuration of the south-facing center, Lighting of the house ・ Ventilation resistance is improved in the entire, You get a high habitability. Also wide span dwelling unit between a population of about 7.6m also like to offer, Live comfortably in each of each type, 3LDK is the permanent residence of the center. ![Shared facilities. [Site layout] Rich planting was decorated on site, It will produce the peace in day-to-day active. When you go, Massive entrance us to the drop off and pick up. If you put into building, Patio moisture mind the landscape which has been subjected to symbol tree in the center of the courtyard. In addition, such as it enjoys gardening provided a private garden on the first floor dwelling unit, Will you add an accent to the living.](/images/tokyo/hino/6a0723f10.gif) [Site layout] Rich planting was decorated on site, It will produce the peace in day-to-day active. When you go, Massive entrance us to the drop off and pick up. If you put into building, Patio moisture mind the landscape which has been subjected to symbol tree in the center of the courtyard. In addition, such as it enjoys gardening provided a private garden on the first floor dwelling unit, Will you add an accent to the living. Security![Security. [24-hour security system] Linked by ALSOK and online safety and performance, Automatic Problem with abnormality such as shared equipment. The safety in each occupied dwelling unit and watch 24 hours a day.](/images/tokyo/hino/6a0723f11.jpg) [24-hour security system] Linked by ALSOK and online safety and performance, Automatic Problem with abnormality such as shared equipment. The safety in each occupied dwelling unit and watch 24 hours a day. ![Security. [Auto-lock system] In the "Beressa Manganji Station", By auto-lock system, By arranging the security system of a double in each dwelling unit entrance and wind removal chamber, safety ・ Was consideration to the strengthening of crime prevention.](/images/tokyo/hino/6a0723f12.gif) [Auto-lock system] In the "Beressa Manganji Station", By auto-lock system, By arranging the security system of a double in each dwelling unit entrance and wind removal chamber, safety ・ Was consideration to the strengthening of crime prevention. ![Security. [Hands-free intercom with TV monitor] Without a intercom handset in the dwelling unit, You can talk to the visitor of the windbreak room, It will be sure the figure with a color screen. ※ With recording function ※ All Listings amenities are the same specification](/images/tokyo/hino/6a0723f06.jpg) [Hands-free intercom with TV monitor] Without a intercom handset in the dwelling unit, You can talk to the visitor of the windbreak room, It will be sure the figure with a color screen. ※ With recording function ※ All Listings amenities are the same specification ![Security. [Installed security cameras in common areas] Installed security cameras throughout the common areas such as the entrance and elevators. Suppress the intrusion, etc. of suspicious person. Since the store for a certain period of time the video, When an emergency is possible see the video recording. ※ Camera lease formula](/images/tokyo/hino/6a0723f07.jpg) [Installed security cameras in common areas] Installed security cameras throughout the common areas such as the entrance and elevators. Suppress the intrusion, etc. of suspicious person. Since the store for a certain period of time the video, When an emergency is possible see the video recording. ※ Camera lease formula ![Security. [Keyless Entry] Introducing a non-contact key of the IC chip built, You can unlock the door of the wind dividing room only holding the key. You can unlock the auto-lock of wind dividing room in intercom from within the dwelling unit.](/images/tokyo/hino/6a0723f02.jpg) [Keyless Entry] Introducing a non-contact key of the IC chip built, You can unlock the door of the wind dividing room only holding the key. You can unlock the auto-lock of wind dividing room in intercom from within the dwelling unit. ![Security. [Sickle dead bolt & crime prevention thumb] In order to deter the prying of the door by special tools such as bar, Protruding sickle, Adopt a sickle dead lock to engage and firmly. Also, In order to prevent the incorrect lock by the thumb once, Knob the switch on the thumb up and down, Not around and not push.](/images/tokyo/hino/6a0723f04.jpg) [Sickle dead bolt & crime prevention thumb] In order to deter the prying of the door by special tools such as bar, Protruding sickle, Adopt a sickle dead lock to engage and firmly. Also, In order to prevent the incorrect lock by the thumb once, Knob the switch on the thumb up and down, Not around and not push. ![Security. [High-performance cylinder lock] It adopts cylinder lock having excellent crime prevention in the entrance lock, In combination with elaborate dimple key key pattern is about 100 billion ways to suppress the incorrect lock picking, etc., It has extended crime prevention. (Conceptual diagram)](/images/tokyo/hino/6a0723f18.jpg) [High-performance cylinder lock] It adopts cylinder lock having excellent crime prevention in the entrance lock, In combination with elaborate dimple key key pattern is about 100 billion ways to suppress the incorrect lock picking, etc., It has extended crime prevention. (Conceptual diagram) Earthquake ・ Disaster-prevention measures![earthquake ・ Disaster-prevention measures. [AED installation] It is standing in the shared part of the AED (automated external defibrillator) required for the life-saving measures of cardiac arrest.](/images/tokyo/hino/6a0723f05.jpg) [AED installation] It is standing in the shared part of the AED (automated external defibrillator) required for the life-saving measures of cardiac arrest. ![earthquake ・ Disaster-prevention measures. [Seismic framed entrance door] In order to ensure the evacuation route in case an earthquake occurs, To provide a sufficient gap between the entrance door and the frame, Horizontal ・ Be modified door frame force is applied to either vertical, Added the door is open.](/images/tokyo/hino/6a0723f16.gif) [Seismic framed entrance door] In order to ensure the evacuation route in case an earthquake occurs, To provide a sufficient gap between the entrance door and the frame, Horizontal ・ Be modified door frame force is applied to either vertical, Added the door is open. ![earthquake ・ Disaster-prevention measures. [Disaster prevention warehouse ・ Private power generation] Just in case of disaster, In addition to being equipped with a simple private power generator in disaster prevention warehouse, We align the disaster prevention equipment, such as portable toilets and blankets.](/images/tokyo/hino/6a0723f17.jpg) [Disaster prevention warehouse ・ Private power generation] Just in case of disaster, In addition to being equipped with a simple private power generator in disaster prevention warehouse, We align the disaster prevention equipment, such as portable toilets and blankets. Building structure![Building structure. [Insulation specification] Subjected to a heat-insulating material to wrap the entire building, Was consideration to the maintenance of the room temperature environment. It enhances cooling and heating efficiency by increasing the thermal insulation. (Conceptual diagram)](/images/tokyo/hino/6a0723f03.gif) [Insulation specification] Subjected to a heat-insulating material to wrap the entire building, Was consideration to the maintenance of the room temperature environment. It enhances cooling and heating efficiency by increasing the thermal insulation. (Conceptual diagram) ![Building structure. [Double reinforcement] The main floor ・ Wall, The double reinforcement which arranged the rebar adopted to double in the concrete, It ensures high durability.](/images/tokyo/hino/6a0723f13.gif) [Double reinforcement] The main floor ・ Wall, The double reinforcement which arranged the rebar adopted to double in the concrete, It ensures high durability. ![Building structure. [Outer wall structure] The outer wall of concrete thickness of about 150mm ~ To ensure the 180mm, Also reduce noise from the outside. Fire resistance ・ durability ・ Excellent thermal insulation, Suppress the neutralization of the concrete leading to the deterioration of the building frame structure. ※ Elevator wall only about 200mm](/images/tokyo/hino/6a0723f14.gif) [Outer wall structure] The outer wall of concrete thickness of about 150mm ~ To ensure the 180mm, Also reduce noise from the outside. Fire resistance ・ durability ・ Excellent thermal insulation, Suppress the neutralization of the concrete leading to the deterioration of the building frame structure. ※ Elevator wall only about 200mm ![Building structure. [Double floor structure] Adopt the easy double floor structure is dwelling units in the renovation and maintenance. Friendly sound leakage to the lower floor of the dwelling unit, We aim for a quiet living space.](/images/tokyo/hino/6a0723f15.gif) [Double floor structure] Adopt the easy double floor structure is dwelling units in the renovation and maintenance. Friendly sound leakage to the lower floor of the dwelling unit, We aim for a quiet living space. Other![Other. [You pets could live] Is a mansion to live together to be a part of the family pet. ※ About frog pet type and the number there is a limit to. For more information, please contact the person in charge. ※ Published photograph of is an example of a pet frog.](/images/tokyo/hino/6a0723f08.jpg) [You pets could live] Is a mansion to live together to be a part of the family pet. ※ About frog pet type and the number there is a limit to. For more information, please contact the person in charge. ※ Published photograph of is an example of a pet frog. ![Other. [TES hot water floor heating] By circulating the hot water under the floor, Living a floor heating to warm the entire room from the feet ・ It was standard equipment in dining.](/images/tokyo/hino/6a0723f19.gif) [TES hot water floor heating] By circulating the hot water under the floor, Living a floor heating to warm the entire room from the feet ・ It was standard equipment in dining. ![Other. [High-efficiency water heater "Eco Jaws"] High-efficiency water heater employs a "Eco Jaws". Exhaust heat during combustion, By latent heat recovery system, To improve the thermal efficiency up to about 95%, It has achieved a significant running cost savings.](/images/tokyo/hino/6a0723f20.gif) [High-efficiency water heater "Eco Jaws"] High-efficiency water heater employs a "Eco Jaws". Exhaust heat during combustion, By latent heat recovery system, To improve the thermal efficiency up to about 95%, It has achieved a significant running cost savings. Surrounding environment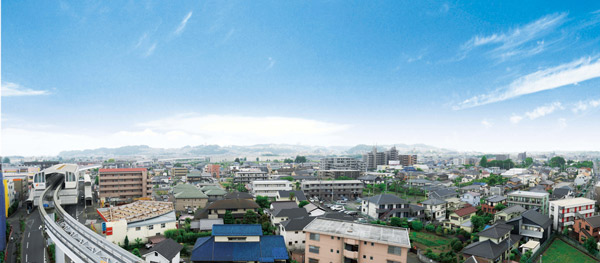 Exhilarating view that possess a vista of up to far distant hills. If Kuwaware is this sense of openness in the daily life, Likely family of heart also continue to be nurtured on whether freely To Daira as the firmament. A 2-minute walk Tama city monorail ・ "Manganji" station can be seen in the immediate vicinity. ※ View photo of the web is, From the local 7-floor equivalent of height, Shoot the south direction in May 2013. 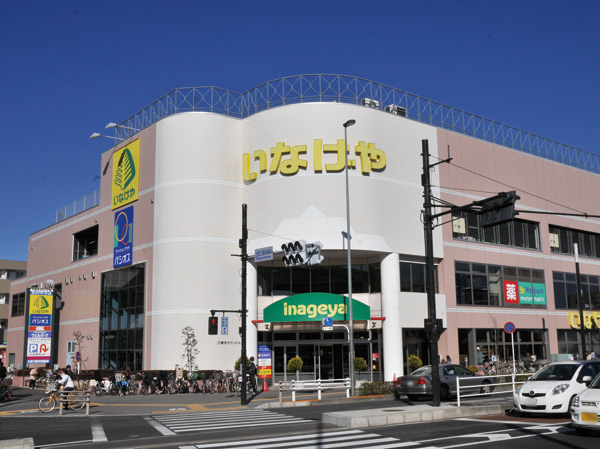 Inageya Co., Ltd. Hino Manganji Station store (about 210m ・ A 3-minute walk) 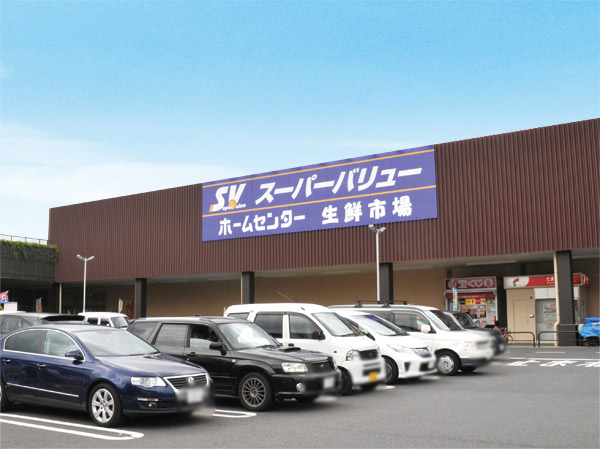 Super Value National store (Frespo National Minaminai) (about 1250m ・ 16-minute walk) 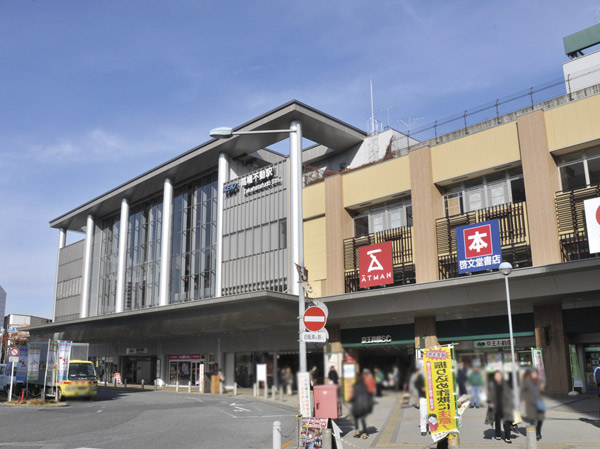 Takahatafudo shopping center (about 1500m) 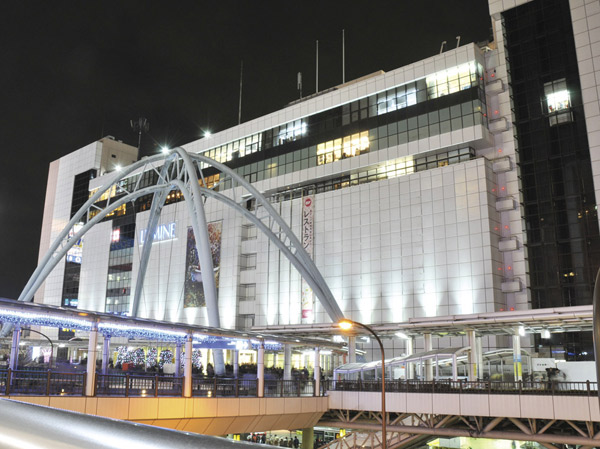 Tachikawa Station (about 3800m) 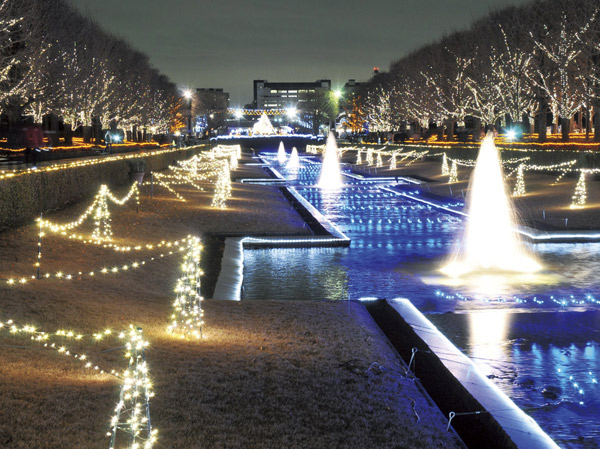 Showa Memorial Park (about 4500m) 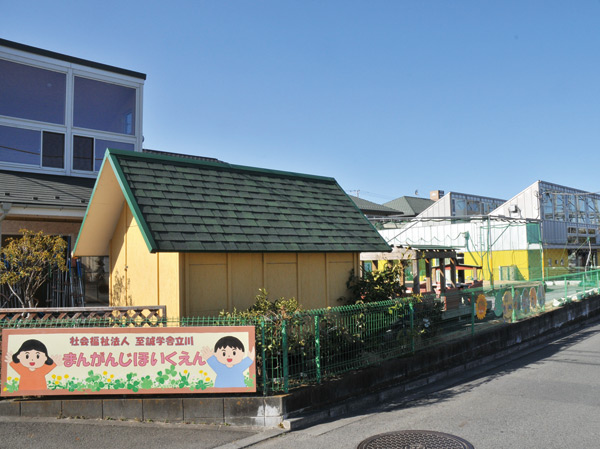 Manganji nursery school (3-minute walk ・ About 170m) 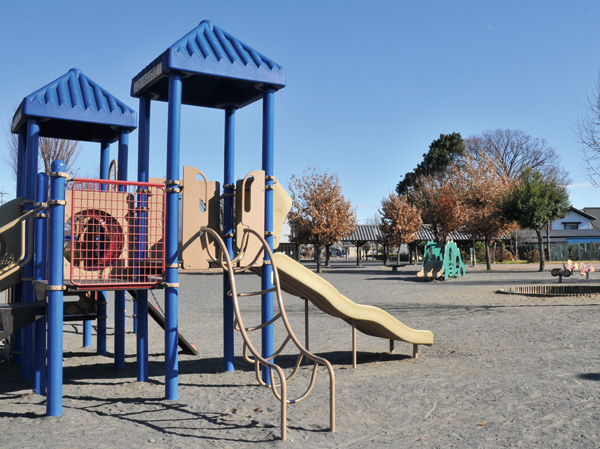 Manganji Central Park (about 310m ・ 4-minute walk) 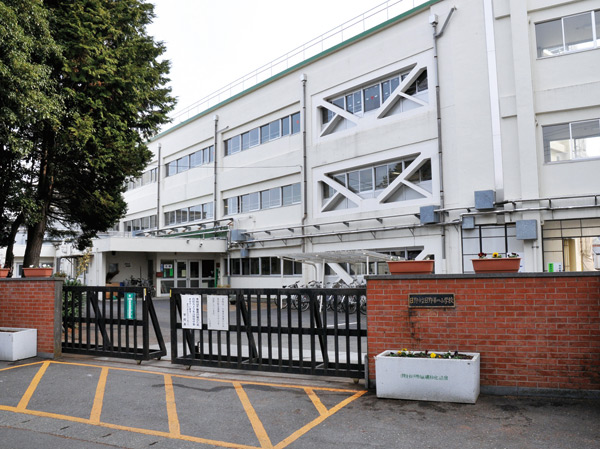 Municipal Hino fourth elementary school (about 800m ・ A 10-minute walk) Floor: 2LDK + S, the occupied area: 77.13 sq m, Price: 34,900,000 yen, now on sale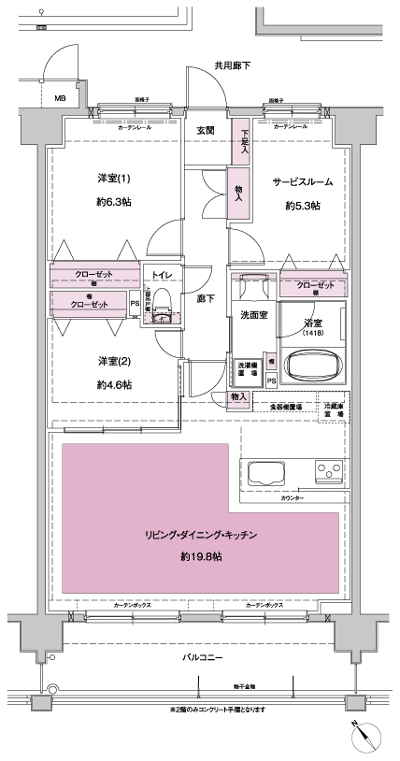 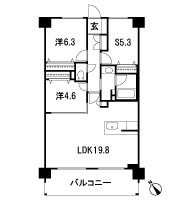 Floor: 3LDK + SIC, the occupied area: 74.91 sq m, Price: 31,900,000 yen, now on sale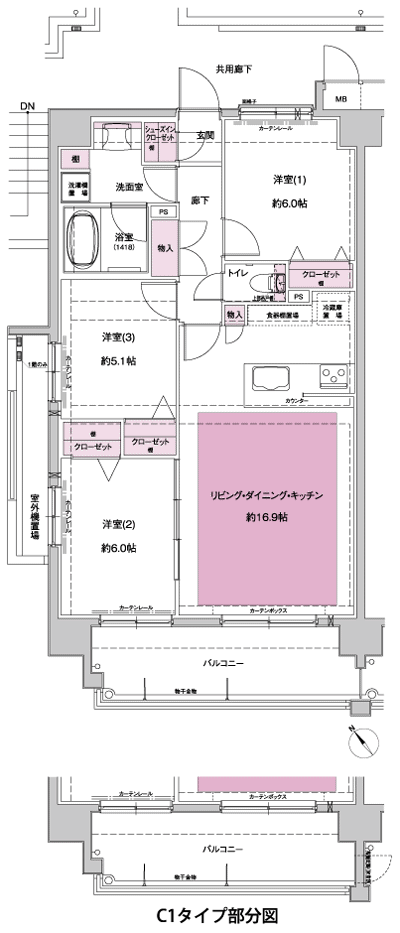 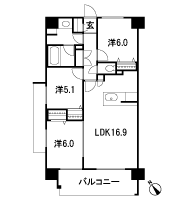 Floor: 3LDK + TR, the occupied area: 71.98 sq m, Price: 37,400,000 yen, now on sale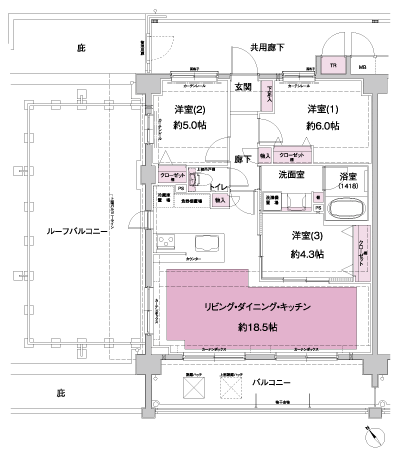 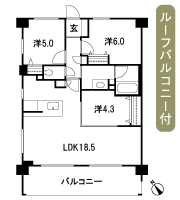 Location | |||||||||||||||||||||||||||||||||||||||||||||||||||||||||||||||||||||||||||||||||||||||||||||||||||