Investing in Japanese real estate
2014June
29,300,000 yen ~ 38,500,000 yen, 3LDK ・ 4LDK, 65.62 sq m ~ 76.86 sq m
New Apartments » Kanto » Tokyo » Hino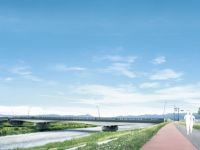 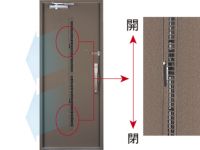
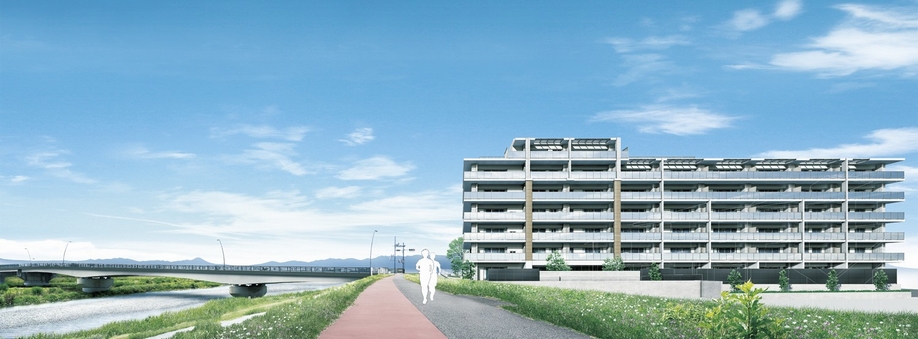 Exterior CG is actually a somewhat different in those drawn on the basis of the drawings of the planning stage. Also various equipment and peripheral building ・ Utility pole ・ Overhead line ・ Road signs, etc., it has some omitted or simplified. Planting is not intended to show the status of particular season, It does not grow to about Rendering at the time of completion. Also tree species are subject to change. 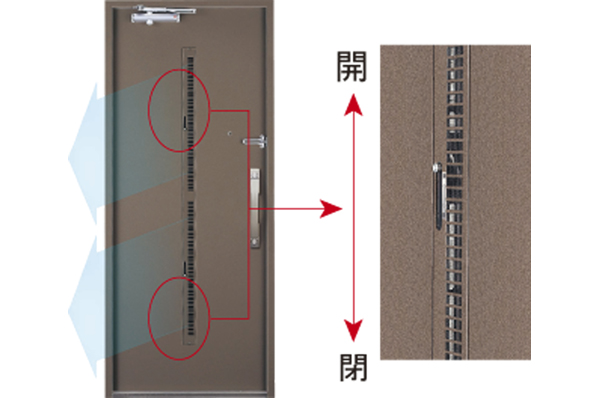 Entrance door to guide the wind be closed (same specifications) 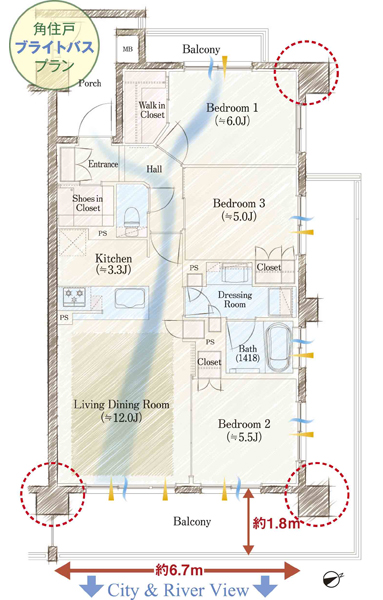 F type illustrations 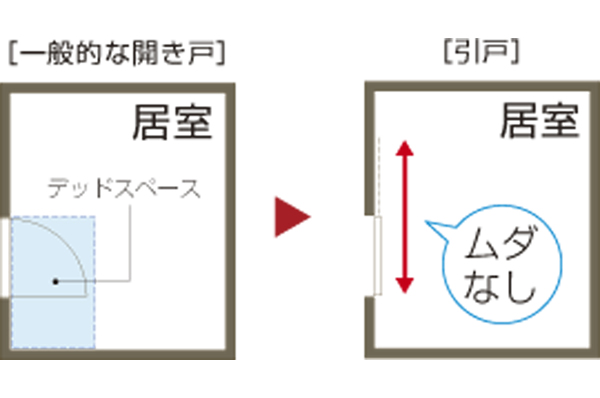 Adopt a sliding door to expand the living effective area (conceptual view of a hinged door and a sliding door) 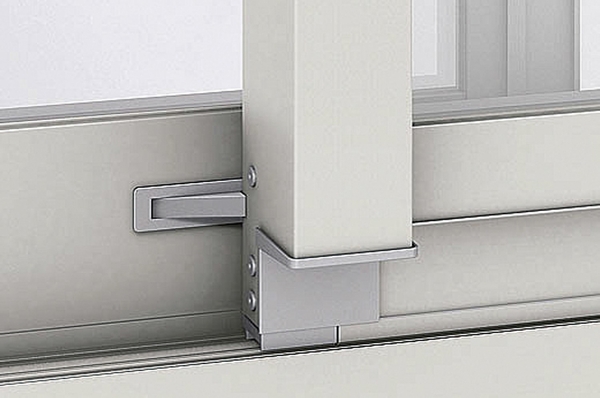 Crime prevention while small opening sash through the wind (same specifications) 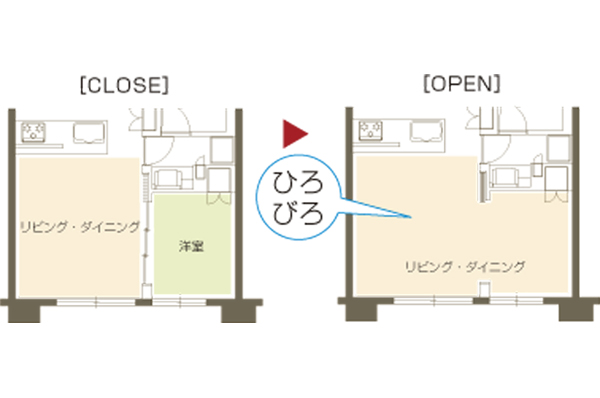 The slide wall to a wide living room open (slide Wall conceptual diagram) 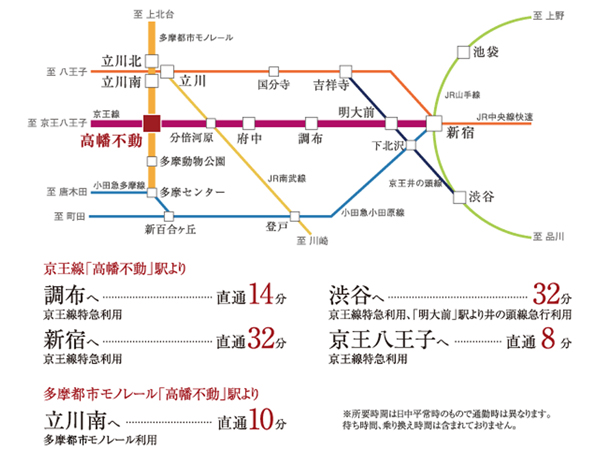 Access view ※ Commuting time is different for those at the time of the required time is normal during the day. Latency, It does not include transfer time. 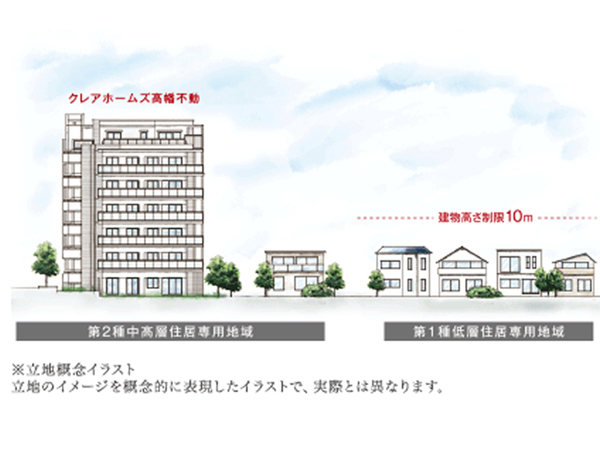 Location concept illustrations ※ In an illustration conceptually representing the location of the image, In fact the different. 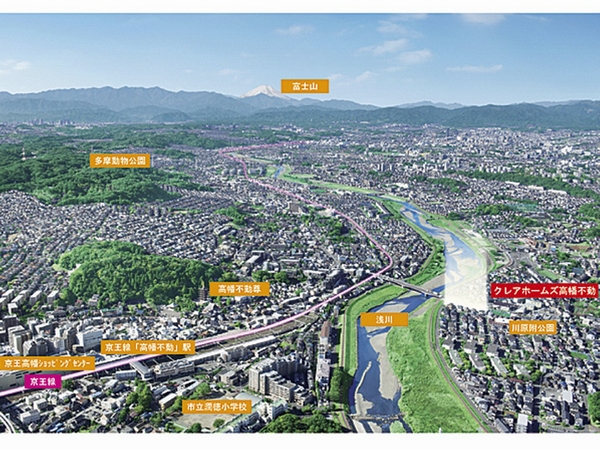 In fact a somewhat different in the open abode (which was subjected to a CG processing on aerial photographs of the local vicinity (December 2013 shooting) to close to feel the nature full of moisture of Asakawa. ) 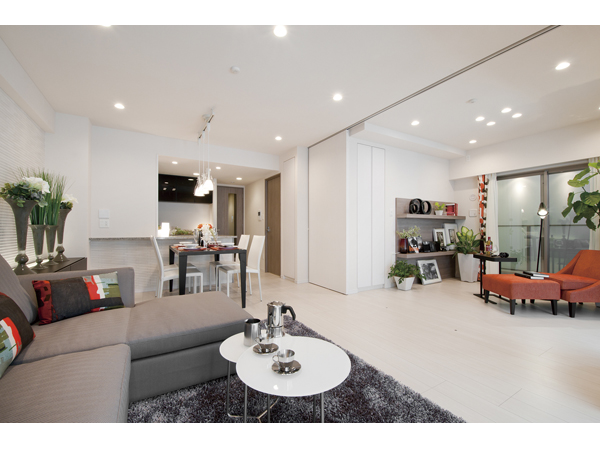 living ・ dining 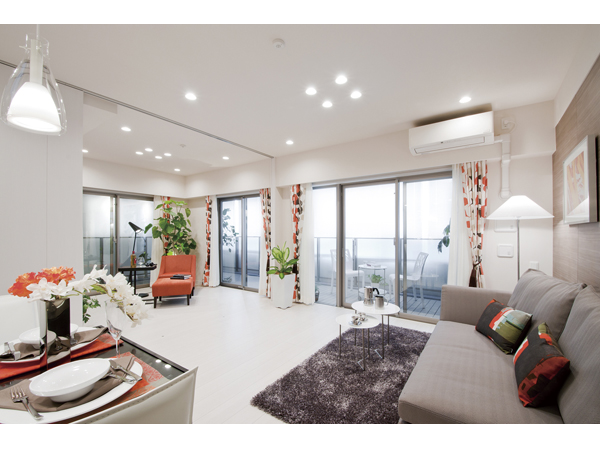 living ・ dining 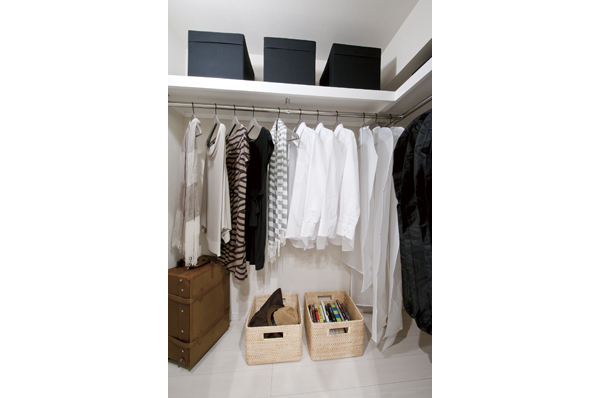 Walk-in closet with depth (Western-style (1)) 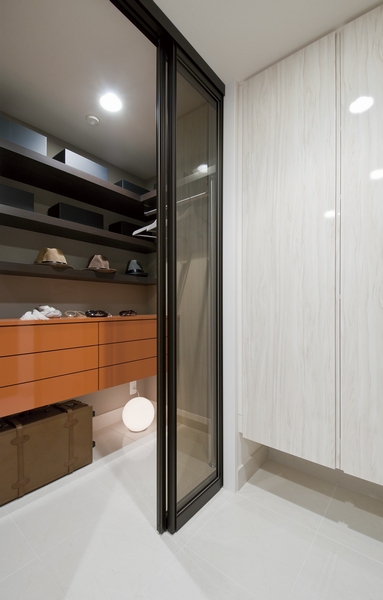 Stylish shoes in closet (entrance) 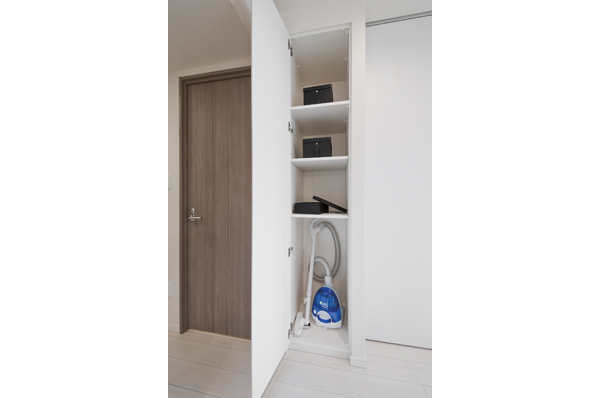 Convenient compartment for storage, such as a cleaning tool (living) 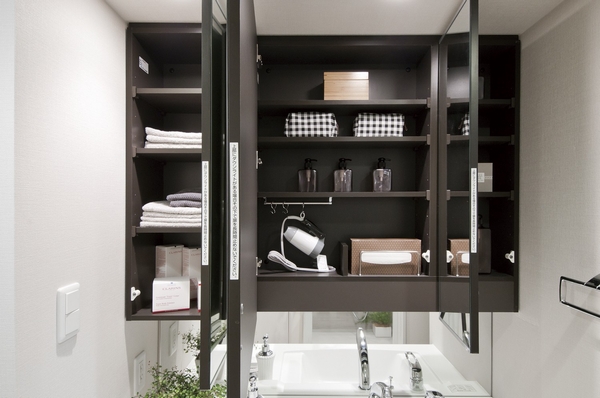 Towels three-sided mirror back housing to ensure a Maeru depth (lavatory) 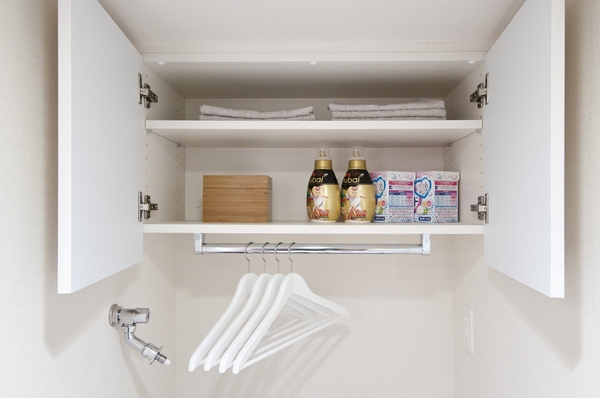 Laundry Area top of the hanging cupboard is also standard equipment (wash room) 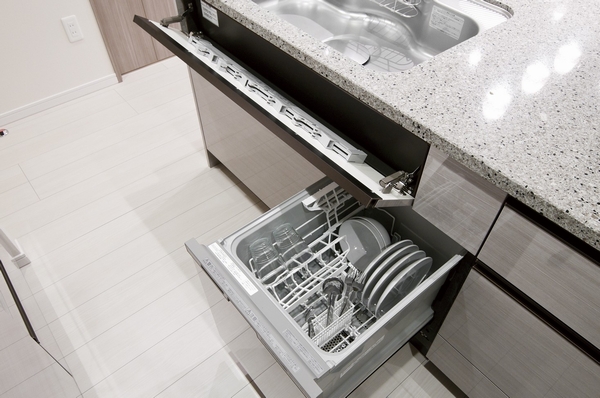 Kitchen knife feed and dishwasher 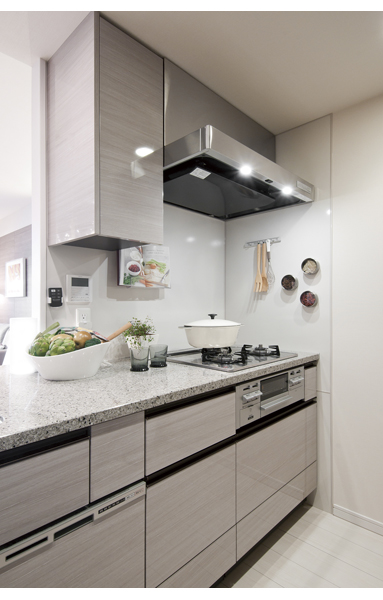 System kitchen 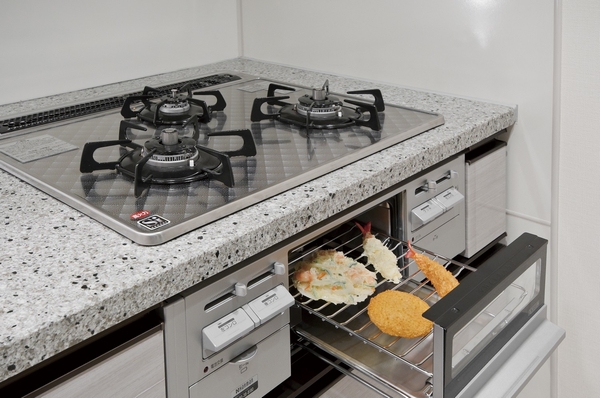 Gas stove anhydrous double-sided grill is standard equipment 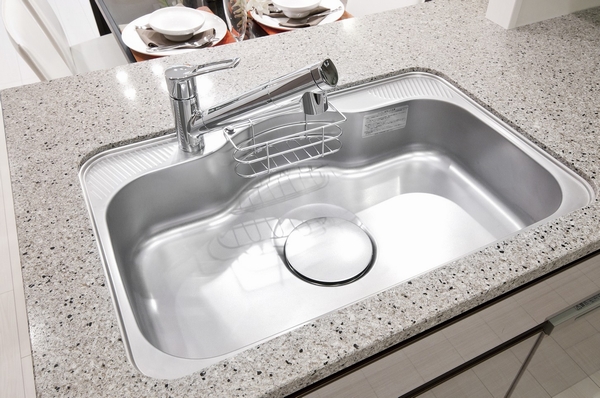 Water purifier built-in faucets and wide sink 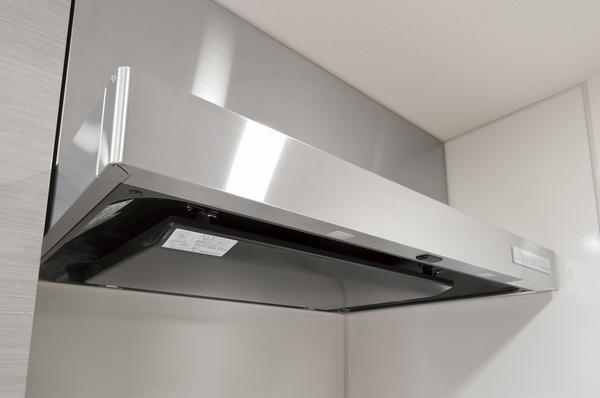 Directions to the model room (a word from the person in charge) ![[Keio Line ・ Than Takahatafudo] Go straight from Takahatafudo north exit. Turn right hits the Hino City JunIsao Elementary School. About 100m away and turn right to 5m along the corner of the elementary school is the apartment gallery. [Tama Monorail ・ Than Takahatafudo] About 200m straight prefectural road along the 503 Route than Takahatafudo doorway 3, About 40m away and turn left at the Seven-Eleven in front of the road is the apartment gallery.](/images/tokyo/hino/bf3d2707r07.jpg) [Keio Line ・ Than Takahatafudo] Go straight from Takahatafudo north exit. Turn right hits the Hino City JunIsao Elementary School. About 100m away and turn right to 5m along the corner of the elementary school is the apartment gallery. [Tama Monorail ・ Than Takahatafudo] About 200m straight prefectural road along the 503 Route than Takahatafudo doorway 3, About 40m away and turn left at the Seven-Eleven in front of the road is the apartment gallery. Living![Living. [living ・ dining] Space of high quality stand smell sophisticated. Quality stand fragrance in the interior that was based on white. Sophistication that reflects the sensibility of the city. Dignified space, living ・ Adorned with grace the family of time to collect in the dining. ※ All interior photos of the web is model room F type below. Including the part paid option (application deadline Yes).](/images/tokyo/hino/bf3d27e01.jpg) [living ・ dining] Space of high quality stand smell sophisticated. Quality stand fragrance in the interior that was based on white. Sophistication that reflects the sensibility of the city. Dignified space, living ・ Adorned with grace the family of time to collect in the dining. ※ All interior photos of the web is model room F type below. Including the part paid option (application deadline Yes). ![Living. [living ・ dining] Light and wind becomes the interior. Pleasant sunlight that shines from a wide opening, And 爽風 from flows river. Space of extensive ingenuity of lighting and ventilation taking advantage of the goodness of this land location. It is housing that smile bouncing in daily life.](/images/tokyo/hino/bf3d27e02.jpg) [living ・ dining] Light and wind becomes the interior. Pleasant sunlight that shines from a wide opening, And 爽風 from flows river. Space of extensive ingenuity of lighting and ventilation taking advantage of the goodness of this land location. It is housing that smile bouncing in daily life. ![Living. [The slide wall to a wide living room you open] By lifestyle and family structure, Usage and number of rooms required of living is different. Therefore, in the <Claire Holmes Takahatafudo>, I was remembering the flexibility of space. Living and the adjacent Western-style partitions and movable, Born is another room in addition to the living room by closing, Immediately wide living if fully open will appear.](/images/tokyo/hino/bf3d27e03.jpg) [The slide wall to a wide living room you open] By lifestyle and family structure, Usage and number of rooms required of living is different. Therefore, in the <Claire Holmes Takahatafudo>, I was remembering the flexibility of space. Living and the adjacent Western-style partitions and movable, Born is another room in addition to the living room by closing, Immediately wide living if fully open will appear. Kitchen![Kitchen. [kitchen] Both of the beauty that was determined to to detail and function. A design that stand in the kitchen is fun. The latest features that the dishes lightly good command. And, Devise the daily care becomes simple. Cherish Mrs. point of view, It was again staring at the water around the space to detail.](/images/tokyo/hino/bf3d27e04.jpg) [kitchen] Both of the beauty that was determined to to detail and function. A design that stand in the kitchen is fun. The latest features that the dishes lightly good command. And, Devise the daily care becomes simple. Cherish Mrs. point of view, It was again staring at the water around the space to detail. ![Kitchen. [All slide storage] The kitchen is, It is taken out easily all sliding storage thing in the back. Small is a specification that was also considered storage of.](/images/tokyo/hino/bf3d27e05.jpg) [All slide storage] The kitchen is, It is taken out easily all sliding storage thing in the back. Small is a specification that was also considered storage of. ![Kitchen. [Sink before swing knife feed] Take advantage of the sink before the space was a dead space as a kitchen knife feed. It can accommodate four knives.](/images/tokyo/hino/bf3d27e06.jpg) [Sink before swing knife feed] Take advantage of the sink before the space was a dead space as a kitchen knife feed. It can accommodate four knives. ![Kitchen. [Built-in dishwasher] While firmly washed with strong water flow, Hand wash 1 / 7 or less ※ Water conservation was also realized that. ※ (Company) NEC industry ・ By voluntary standards.](/images/tokyo/hino/bf3d27e07.jpg) [Built-in dishwasher] While firmly washed with strong water flow, Hand wash 1 / 7 or less ※ Water conservation was also realized that. ※ (Company) NEC industry ・ By voluntary standards. ![Kitchen. [Enamel clean range hood] Easy-made enamel care from the rectifier plates to filter. filter, Fans will be washed to remove.](/images/tokyo/hino/bf3d27e08.jpg) [Enamel clean range hood] Easy-made enamel care from the rectifier plates to filter. filter, Fans will be washed to remove. ![Kitchen. [All mouth sensor stove] It was equipped with safety features such as overheating prevention to all of the burner. Even when equipped with the inadvertently, It is safe.](/images/tokyo/hino/bf3d27e09.jpg) [All mouth sensor stove] It was equipped with safety features such as overheating prevention to all of the burner. Even when equipped with the inadvertently, It is safe. Bathing-wash room![Bathing-wash room. [bathroom] Counter seamless integrated of the top plate and bowl. It has adopted the artificial marble classy.](/images/tokyo/hino/bf3d27e10.jpg) [bathroom] Counter seamless integrated of the top plate and bowl. It has adopted the artificial marble classy. ![Bathing-wash room. [Kagamiura storage] Three sides Kagamiura is on the entire storage space. Easy cosmetic accessories and dryer is put, Also it comes with fall prevention guard frame.](/images/tokyo/hino/bf3d27e11.jpg) [Kagamiura storage] Three sides Kagamiura is on the entire storage space. Easy cosmetic accessories and dryer is put, Also it comes with fall prevention guard frame. ![Bathing-wash room. [Bowl before swing pocket] The storage of the pocket type provided in front and out easily bowl, Like can clean houses the cosmetic accessories.](/images/tokyo/hino/bf3d27e12.jpg) [Bowl before swing pocket] The storage of the pocket type provided in front and out easily bowl, Like can clean houses the cosmetic accessories. ![Bathing-wash room. [bathroom] Tub round tub. Guests can enjoy a spacious bathing sense of design with a rounded. It is with steps that can sitz bath.](/images/tokyo/hino/bf3d27e13.jpg) [bathroom] Tub round tub. Guests can enjoy a spacious bathing sense of design with a rounded. It is with steps that can sitz bath. ![Bathing-wash room. [Thermos bathtub] High heat insulation effect, Hot water is cold hard special structure. Come home without reheating also slowed down you can bathe immediately. (Conceptual diagram)](/images/tokyo/hino/bf3d27e14.jpg) [Thermos bathtub] High heat insulation effect, Hot water is cold hard special structure. Come home without reheating also slowed down you can bathe immediately. (Conceptual diagram) ![Bathing-wash room. [Mist sauna] Warm from the core, Plenty of moisture. Fine mist wraps the body, You can relax. (Same specifications)](/images/tokyo/hino/bf3d27e15.jpg) [Mist sauna] Warm from the core, Plenty of moisture. Fine mist wraps the body, You can relax. (Same specifications) Interior![Interior. [Western-style (1)] Color to enrich the time of the family each and every. In order to get spend the time that contented, In nestled relaxation deepens. In the space invites petting. It adorned the private time to rich.](/images/tokyo/hino/bf3d27e16.jpg) [Western-style (1)] Color to enrich the time of the family each and every. In order to get spend the time that contented, In nestled relaxation deepens. In the space invites petting. It adorned the private time to rich. 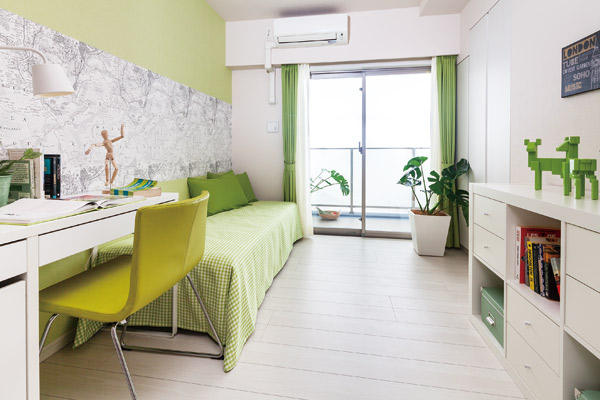 Western-style (3) 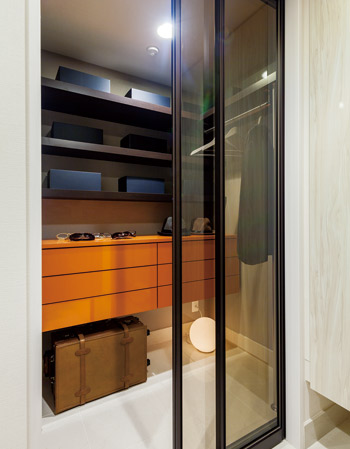 Shoes-in closet ![Interior. [Out Frame construction method capable of effectively utilizing the space] It has adopted the out-frame construction method to issue a pillar type in the outer. It can be refreshing place the furniture at the corner, Dead space does not create.](/images/tokyo/hino/bf3d27e19.gif) [Out Frame construction method capable of effectively utilizing the space] It has adopted the out-frame construction method to issue a pillar type in the outer. It can be refreshing place the furniture at the corner, Dead space does not create. ![Interior. [Adopt a sliding door to expand the living effective area] In the case of hinged door, A space is required for opening and closing the door. Sliding door If you do wasted space is born not, It spreads living effective area.](/images/tokyo/hino/bf3d27e20.gif) [Adopt a sliding door to expand the living effective area] In the case of hinged door, A space is required for opening and closing the door. Sliding door If you do wasted space is born not, It spreads living effective area. Shared facilities![Shared facilities. [Exterior - Rendering] Born to choose the land of moisture <Claire Holmes Takahatafudo>. Taking advantage of the location, which was the verge of the river, And ingenuity in the living space of one house one House, View drew comfort, of course, live with light and wind. ※ Exterior - Rendering of the web is actually a somewhat different in those drawn on the basis of the drawings of the planning stage. Also various equipment and peripheral building ・ Utility pole ・ Overhead line ・ Road signs, etc., we have some omitted also simplified. Planting is not intended to show the status of particular season, It does not grow to about Rendering at the time of completion. Also tree species are subject to change.](/images/tokyo/hino/bf3d27f01.jpg) [Exterior - Rendering] Born to choose the land of moisture <Claire Holmes Takahatafudo>. Taking advantage of the location, which was the verge of the river, And ingenuity in the living space of one house one House, View drew comfort, of course, live with light and wind. ※ Exterior - Rendering of the web is actually a somewhat different in those drawn on the basis of the drawings of the planning stage. Also various equipment and peripheral building ・ Utility pole ・ Overhead line ・ Road signs, etc., we have some omitted also simplified. Planting is not intended to show the status of particular season, It does not grow to about Rendering at the time of completion. Also tree species are subject to change. ![Shared facilities. [Exterior - Rendering] Land that can enjoy the view and the light and wind to fully. Around the <Claire Holmes Takahatafudo> is, The first kind low-rise exclusive residential area of 10m of the restrictions provided in the height of the building. No high-rise buildings to block the view, We spread out residential area of calm appearance. And a view overlooking the city, There is reason to be richly invited the light and the wind is here. ※ Those local sixth floor equivalent of shooting from the height (May 2013) the photo was CG processing, In fact a slightly different.](/images/tokyo/hino/bf3d27f02.jpg) [Exterior - Rendering] Land that can enjoy the view and the light and wind to fully. Around the <Claire Holmes Takahatafudo> is, The first kind low-rise exclusive residential area of 10m of the restrictions provided in the height of the building. No high-rise buildings to block the view, We spread out residential area of calm appearance. And a view overlooking the city, There is reason to be richly invited the light and the wind is here. ※ Those local sixth floor equivalent of shooting from the height (May 2013) the photo was CG processing, In fact a slightly different. ![Shared facilities. [Entrance Rendering] Rich tree-shaped symbol tree greet entrance, Modern design with the motif straight. Using the rich texture of granite, It has brought the elegant look. There appearance is an air of elegance as a mansion style. It established a spacious lounge space of about 96 sq m to the entrance of the former. Hoping the green view Garden, You can relax and your chat.](/images/tokyo/hino/bf3d27f03.jpg) [Entrance Rendering] Rich tree-shaped symbol tree greet entrance, Modern design with the motif straight. Using the rich texture of granite, It has brought the elegant look. There appearance is an air of elegance as a mansion style. It established a spacious lounge space of about 96 sq m to the entrance of the former. Hoping the green view Garden, You can relax and your chat. Security![Security. [24 hours Mansion security] In cooperation with the emergency center, 24hours ・ Watch in a day, 365 days a year we introduced a system. Fire in the dwelling unit or in a building ・ Such as when an abnormality occurs in the common areas, The occasion of the event of an emergency situation automatically reported to the emergency center. We will respond quickly specialists, such as security guards. (Conceptual diagram)](/images/tokyo/hino/bf3d27f04.gif) [24 hours Mansion security] In cooperation with the emergency center, 24hours ・ Watch in a day, 365 days a year we introduced a system. Fire in the dwelling unit or in a building ・ Such as when an abnormality occurs in the common areas, The occasion of the event of an emergency situation automatically reported to the emergency center. We will respond quickly specialists, such as security guards. (Conceptual diagram) ![Security. [4 double security system] It has established a quadruple of security ranging from residential building to dwelling unit. Auto-lock A in the wind dividing room, Auto-lock B from the Entrance Hall, And a crime prevention sensor to the front door in the dwelling unit, Place the magnet sensor into the opening (the surface lattice except). You can check the visitors in three locations, To prevent unnecessary intrusion of outsiders. (Conceptual diagram)](/images/tokyo/hino/bf3d27f05.gif) [4 double security system] It has established a quadruple of security ranging from residential building to dwelling unit. Auto-lock A in the wind dividing room, Auto-lock B from the Entrance Hall, And a crime prevention sensor to the front door in the dwelling unit, Place the magnet sensor into the opening (the surface lattice except). You can check the visitors in three locations, To prevent unnecessary intrusion of outsiders. (Conceptual diagram) ![Security. [surveillance camera] , Elevator, We have established a surveillance camera on the key points of a shared and parking section. ※ Same specifications all of the following listed amenities of](/images/tokyo/hino/bf3d27f06.jpg) [surveillance camera] , Elevator, We have established a surveillance camera on the key points of a shared and parking section. ※ Same specifications all of the following listed amenities of ![Security. [Smart security system] It is a smart security system using the Felica (non-contact IC). Possible only by unlocking holding the card to auto-lock the control panel. You can also make you have the IC ticket, etc. to key.](/images/tokyo/hino/bf3d27f07.gif) [Smart security system] It is a smart security system using the Felica (non-contact IC). Possible only by unlocking holding the card to auto-lock the control panel. You can also make you have the IC ticket, etc. to key. ![Security. [Non-touch key] Upon entering the building, Just holding the dwelling unit of the key has adopted a non-touch key that can open the entrance door.](/images/tokyo/hino/bf3d27f08.jpg) [Non-touch key] Upon entering the building, Just holding the dwelling unit of the key has adopted a non-touch key that can open the entrance door. ![Security. [Reversible pin cylinder key] Adopt a difficult picking cylinder key is to replicate. It is effective in picking measures. (Conceptual diagram)](/images/tokyo/hino/bf3d27f09.jpg) [Reversible pin cylinder key] Adopt a difficult picking cylinder key is to replicate. It is effective in picking measures. (Conceptual diagram) Building structure![Building structure. [Outer wall also has excellent sound insulation] , Sprayed insulation on the inside, And up the heating and cooling efficiency. (Conceptual diagram)](/images/tokyo/hino/bf3d27f10.gif) [Outer wall also has excellent sound insulation] , Sprayed insulation on the inside, And up the heating and cooling efficiency. (Conceptual diagram) ![Building structure. [Double reinforcement to further enhance the building strength] , Rebar has adopted a double reinforcement to place two rows in order to tenaciously and to have a room to strength. (Conceptual diagram)](/images/tokyo/hino/bf3d27f11.gif) [Double reinforcement to further enhance the building strength] , Rebar has adopted a double reinforcement to place two rows in order to tenaciously and to have a room to strength. (Conceptual diagram) ![Building structure. [The floor of the dual structure ・ ceiling] Floor slab thickness to ensure about 200mm, It is easily transmitted double floor such as dropping sounds and footsteps on the floor ・ It has adopted a double ceiling. ※ Except for the bottom floor (conceptual diagram)](/images/tokyo/hino/bf3d27f12.gif) [The floor of the dual structure ・ ceiling] Floor slab thickness to ensure about 200mm, It is easily transmitted double floor such as dropping sounds and footsteps on the floor ・ It has adopted a double ceiling. ※ Except for the bottom floor (conceptual diagram) ![Building structure. [Tokyokabe in consideration for sound insulation] Concrete thickness of Tosakaikabe is equal to or greater than about 200mm, Life noise has been considered so difficult to be transmitted to Tonarito. (Conceptual diagram)](/images/tokyo/hino/bf3d27f13.gif) [Tokyokabe in consideration for sound insulation] Concrete thickness of Tosakaikabe is equal to or greater than about 200mm, Life noise has been considered so difficult to be transmitted to Tonarito. (Conceptual diagram) ![Building structure. [Robust welding closed girdle muscular] Obi muscle of the concrete pillars of the above-ground parts, Has adopted a seam there is no welding closed girdle muscular. ※ Except part (conceptual diagram)](/images/tokyo/hino/bf3d27f14.gif) [Robust welding closed girdle muscular] Obi muscle of the concrete pillars of the above-ground parts, Has adopted a seam there is no welding closed girdle muscular. ※ Except part (conceptual diagram) ![Building structure. [Housing Performance Evaluation] Get the design house performance evaluation report by a third party. Construction performance evaluation report is also scheduled acquisition. (All houses)) ※ For more information see "Housing term large Dictionary"](/images/tokyo/hino/bf3d27f15.gif) [Housing Performance Evaluation] Get the design house performance evaluation report by a third party. Construction performance evaluation report is also scheduled acquisition. (All houses)) ※ For more information see "Housing term large Dictionary" Other![Other. [High efficiency TES water heater "Eco Jaws"] Compared to the company's conventional water heater, About 15% improved efficiency hot water supply. Reduce the emissions of CO2, Environmentally friendly, Friendly water heater also in the household.](/images/tokyo/hino/bf3d27f16.gif) [High efficiency TES water heater "Eco Jaws"] Compared to the company's conventional water heater, About 15% improved efficiency hot water supply. Reduce the emissions of CO2, Environmentally friendly, Friendly water heater also in the household. ![Other. [TES hot water floor heating] Living a gas hot-water floor heating to warm the entire room from the feet ・ Installed in the dining. Not wind the dust friendly heating.](/images/tokyo/hino/bf3d27f17.jpg) [TES hot water floor heating] Living a gas hot-water floor heating to warm the entire room from the feet ・ Installed in the dining. Not wind the dust friendly heating. ![Other. [Double-glazing] To opening, Employing a multi-layer glass which is provided an air layer between two flat glass. To achieve high living space of the cooling and heating efficiency. (Conceptual diagram)](/images/tokyo/hino/bf3d27f18.gif) [Double-glazing] To opening, Employing a multi-layer glass which is provided an air layer between two flat glass. To achieve high living space of the cooling and heating efficiency. (Conceptual diagram) ![Other. [Apartment to be able to live with pets] Pets could live and is a member of the family. On the first floor it was provided with a pet for foot washing place. ※ We will comply with the breeding Terms. ※ Published photograph of is an example of a pet frog.](/images/tokyo/hino/bf3d27f19.jpg) [Apartment to be able to live with pets] Pets could live and is a member of the family. On the first floor it was provided with a pet for foot washing place. ※ We will comply with the breeding Terms. ※ Published photograph of is an example of a pet frog. ![Other. [Home delivery locker] Set up a home delivery locker available 24 hours a day on the first floor. You can receive the luggage even at the time of absence.](/images/tokyo/hino/bf3d27f20.jpg) [Home delivery locker] Set up a home delivery locker available 24 hours a day on the first floor. You can receive the luggage even at the time of absence. Floor: 3LDK + WIC + MC, occupied area: 65.62 sq m, Price: 29,300,000 yen, now on sale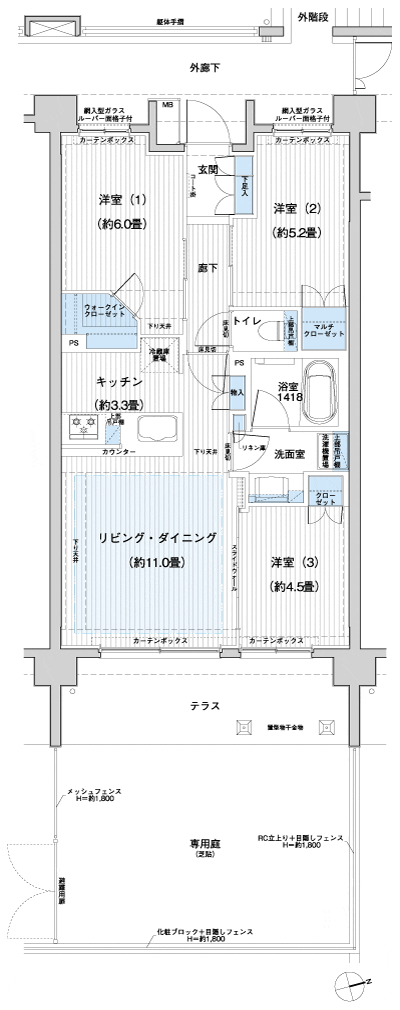 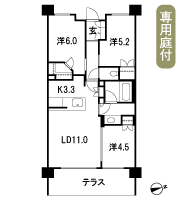 Floor: 3LDK + 2WTC, occupied area: 71.51 sq m, Price: 35,900,000 yen, now on sale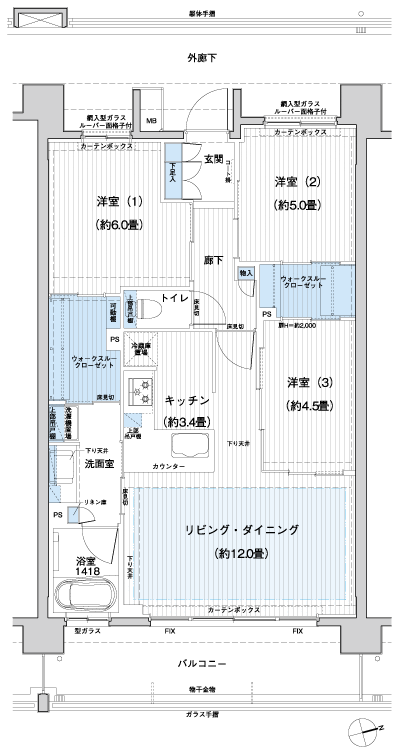 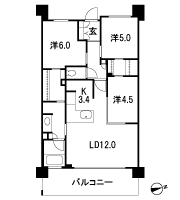 Floor: 3LDK + WIC + SIC, the occupied area: 72.78 sq m, Price: 35,700,000 yen, now on sale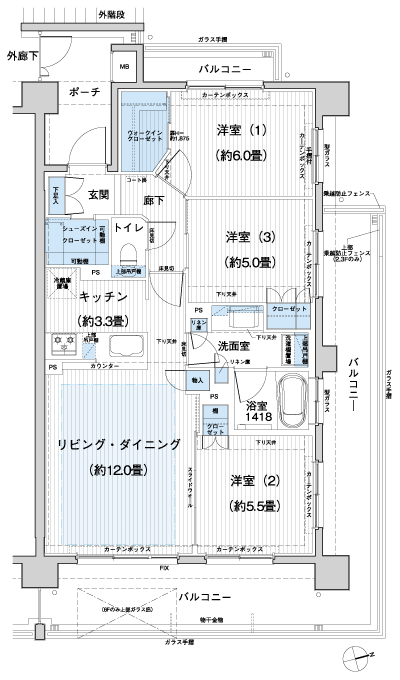 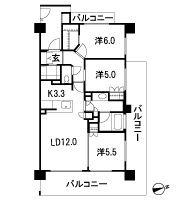 Surrounding environment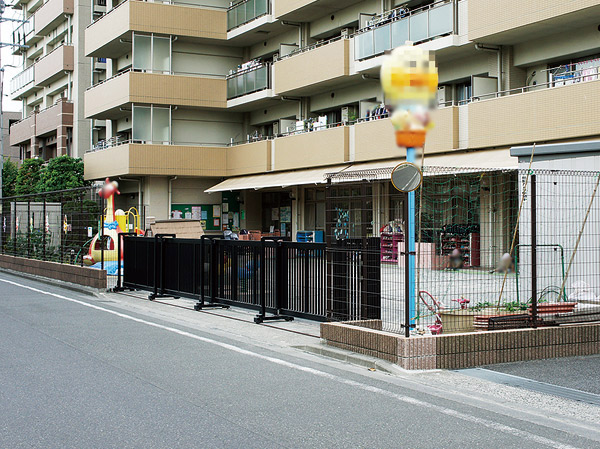 Takahata north nursery school (about 750m ・ A 10-minute walk) 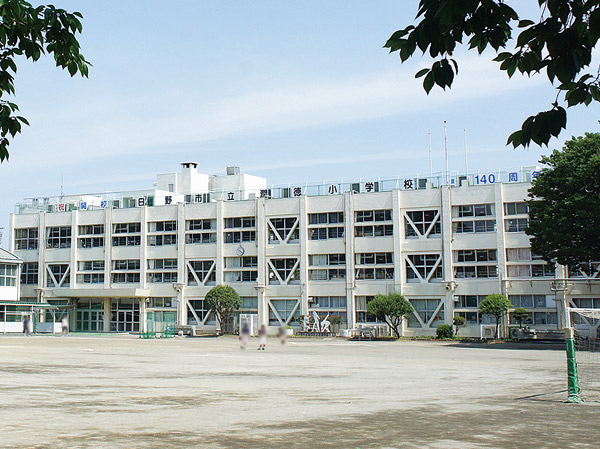 Municipal JunIsao elementary school (about 830m ・ 11-minute walk) 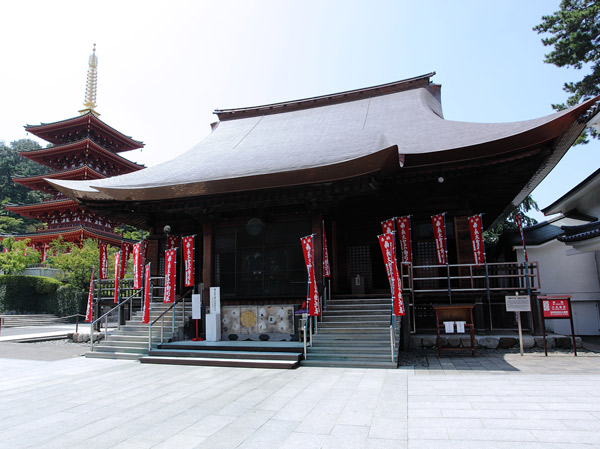 Takahatafudouson (about 580m ・ An 8-minute walk) 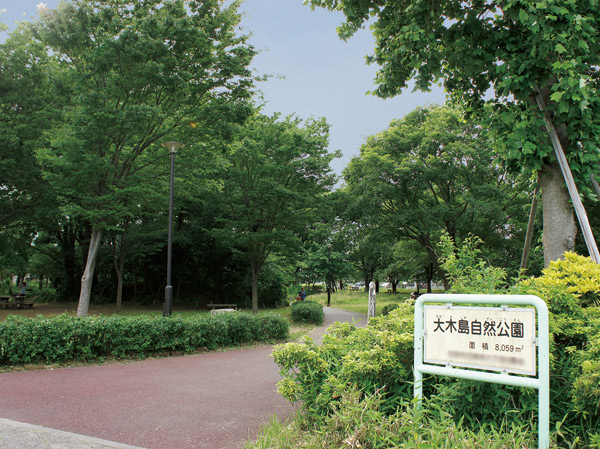 Oki Island Nature Park (about 450m ・ 6-minute walk) 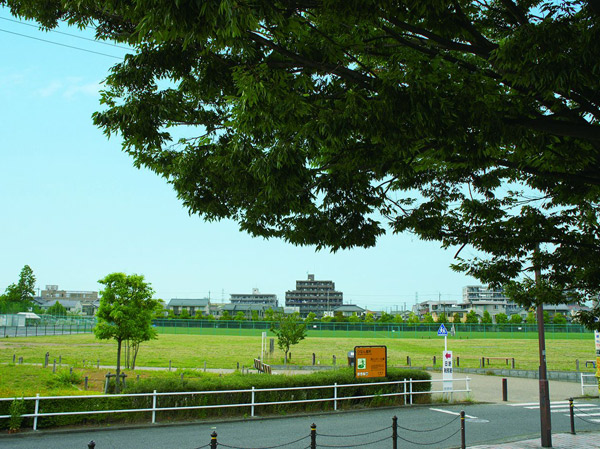 Asakawa sports park (about 560m ・ 7-minute walk) 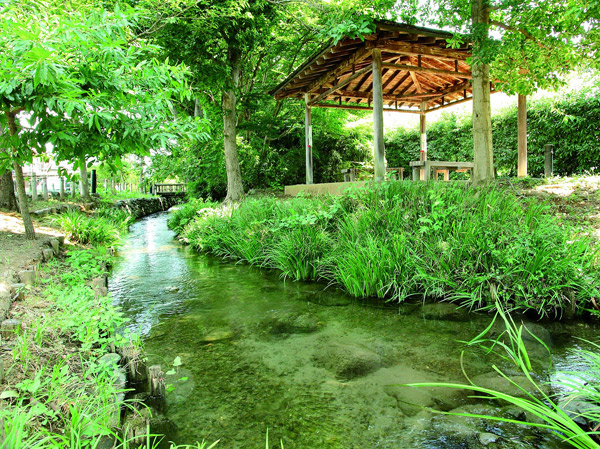 Mukojima water parent waterway ・ Mukojima green space (about 780m ・ A 10-minute walk) 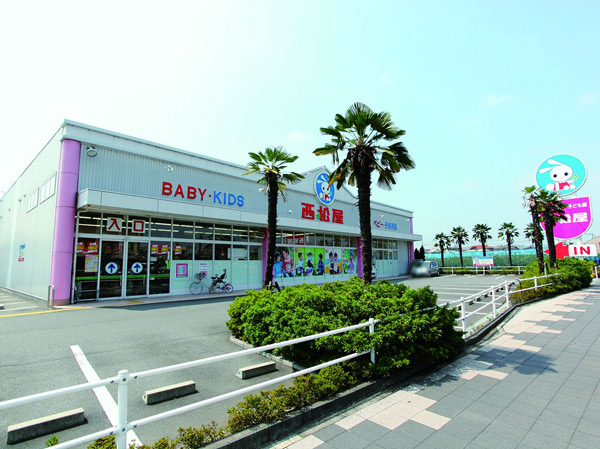 Nishimatsuya Hino store (about 620m ・ An 8-minute walk) 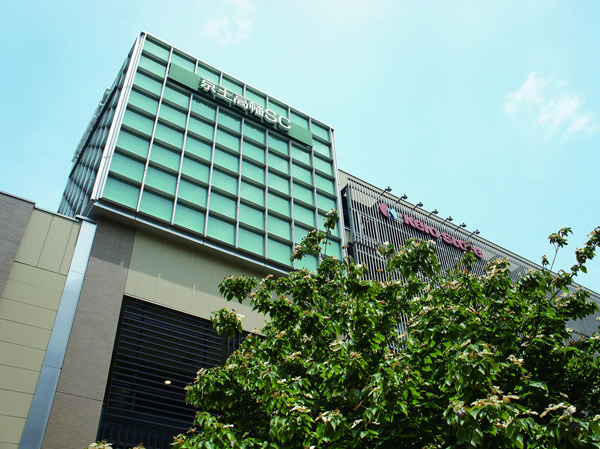 Keio Takahata Shopping Center (about 860m ・ 11-minute walk) 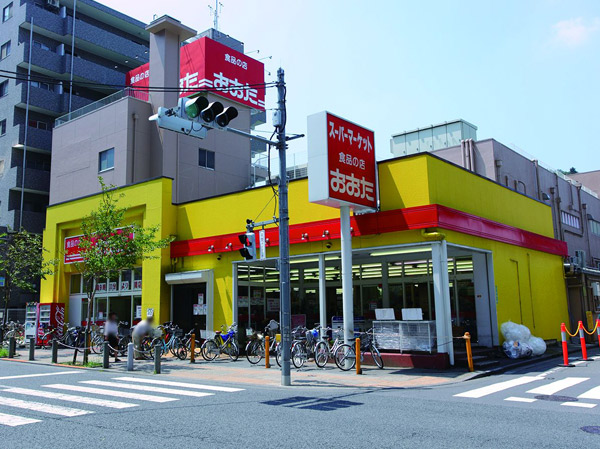 Food shop Ota Takahatafudo shop (about 930m ・ A 12-minute walk) 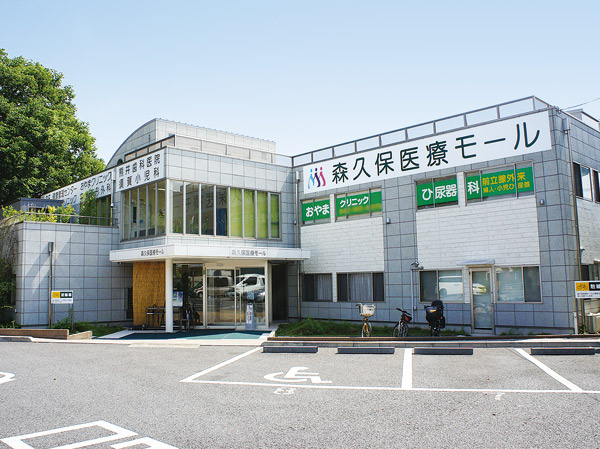 Morikubo Medical Mall (about 920m ・ A 12-minute walk) 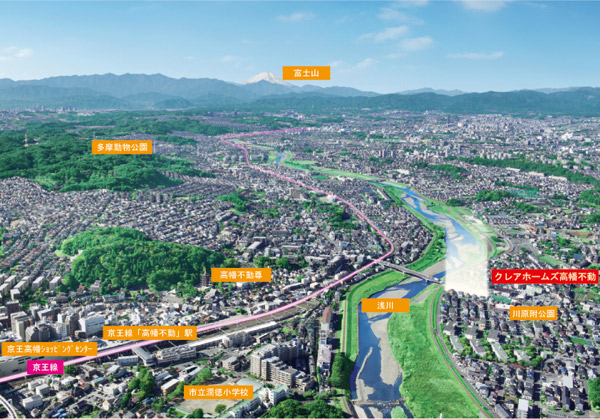 Local peripheral Aerial ※ Aerial photo of the web is, In fact a somewhat different in that has been subjected to some CG processing in the photo was taken in November 2013. Location | ||||||||||||||||||||||||||||||||||||||||||||||||||||||||||||||||||||||||||||||||||||||||||||||||||||||