Investing in Japanese real estate
39,800,000 yen, 3LDK, 70.84 sq m
New Apartments » Kanto » Tokyo » Itabashi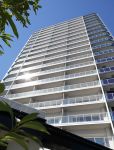 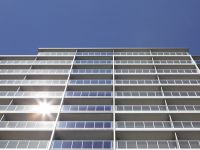
Buildings and facilities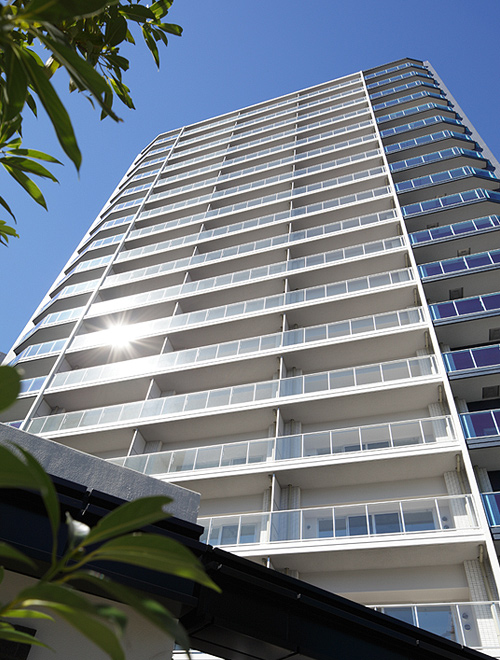 Sumitomo Corporation ・ "THE ITABASHI Residence" by Sumitomo Realty & Development is, The ground 15 stories ・ Of 102 House with "South Building", The ground 19 stories ・ Large-scale projects of a total of 195 House consisting of a "North Building" of 93 House. As a "landmark" in the city, It emits a pride that the twin Residence towering into the sky. Currently, Building is completed, The real thing can be confirmed. Various procedures end as soon as possible immediately of tenants (North Building appearance ※ October 2012 shooting) 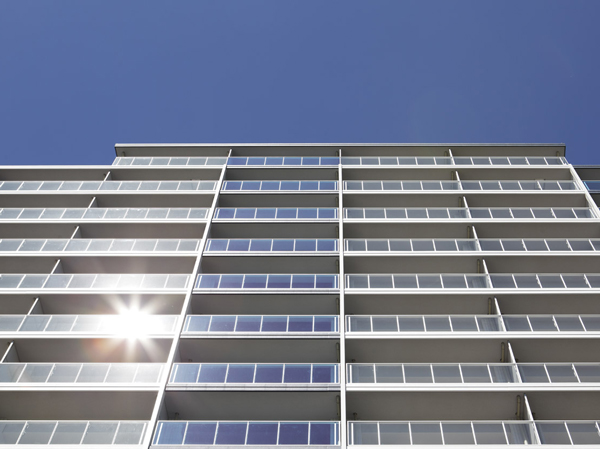 Concept of appearance facade 'resonance of the sky'. And a glass of navy blue by applying a vertical line decoration on the balcony surface, Clearly separated stylish glass a sense of transparency, Emphasize the leads to the blue sky line. Same property, which is a twin residence of the "blue" is, A wide sense of "South Building", Of the 19-story high-rise "North Building" is, Creating a look of new and sharp city mansion. (South Building appearance ※ October 2012 shooting) Room and equipment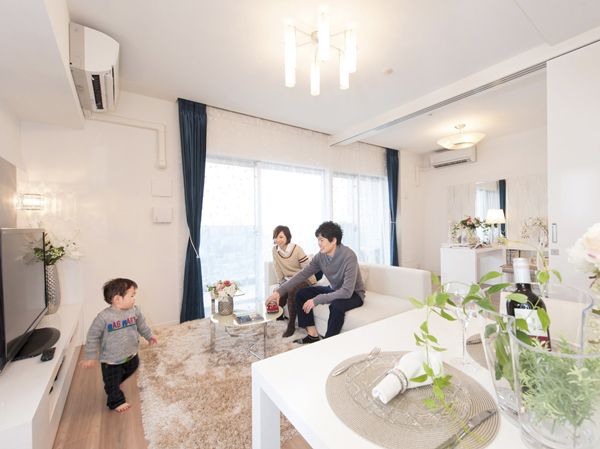 When Akehanatsu a movable door between the living room and Western, The spacious space. Kitchens, Standard equipment help the housework "garbage disposer," "slide storage," "shower faucet (with water purification function)", "glass top stove," etc.. Enhancement is also a walk-in closet or storage to keep clean the room. Check the actual room in the building in the model room! (N-E type model room ※ December shooting) Furniture 2012 ・ Furniture etc. optional specifications are not included in the price. Buildings and facilities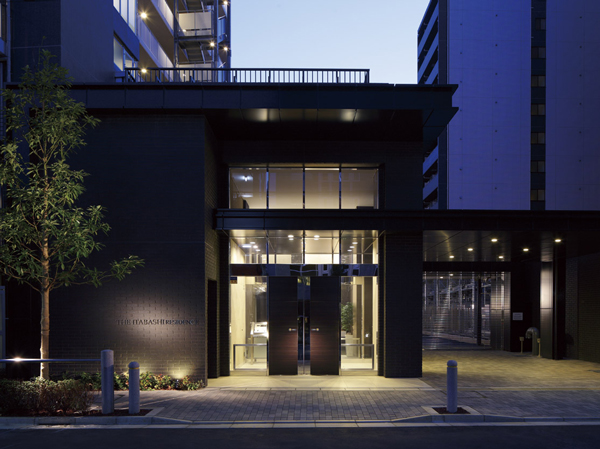 "THE ITABASHI Residence" two-tier entrance of which is the face of. Space that becomes the entrance of the Yingbin mansion, Dark brown tiles a profound feeling, And it emits a flavor of the city design a large glass has been refined. (South Building Entrance ※ October 2012 shooting) 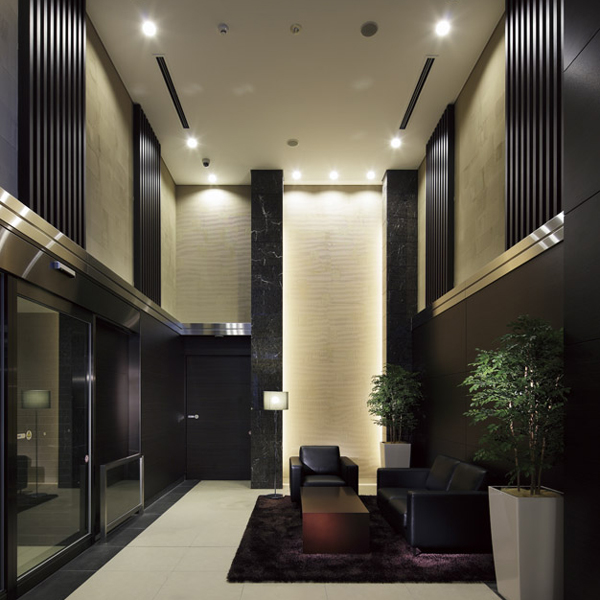 The spread to the back of the hotel-like entrance, 2-layer blow-South Building Entrance Hall of the ceiling height of about 5m (10 May 2012 shooting). Such as the decoration of natural stone tiles and wood enhances the calm atmosphere, Lighting nestled beautifully will produce a luxury space. 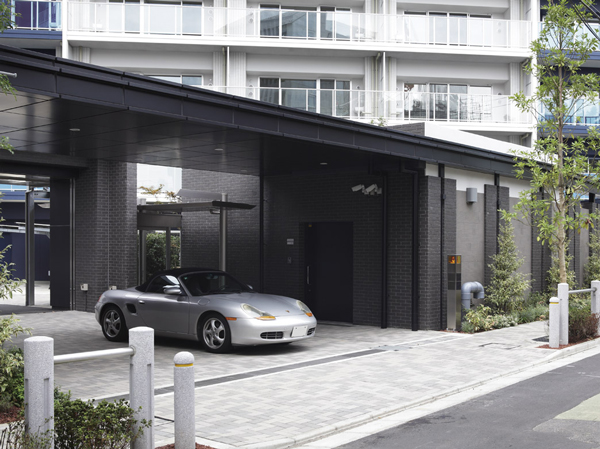 Planting is arranged, Develop a "forest corridor (self-management sidewalk)" of width about 2m, which at night is lit up. Also safe security surface employs a shutter gate to the entrance of the parking lot. (October 2012 shooting) Living![Living. [Open living blessed with sunshine ・ dining] Time room is born to spend with family, Guest and Talking is wrapped in colorful. Bright, open space, Space that resonate with the sensibility of the people who live in the city has been designed. ※ Indoor photos are all model Room N-B type.](/images/tokyo/itabashi/e81cc0e01.jpg) [Open living blessed with sunshine ・ dining] Time room is born to spend with family, Guest and Talking is wrapped in colorful. Bright, open space, Space that resonate with the sensibility of the people who live in the city has been designed. ※ Indoor photos are all model Room N-B type. ![Living. [Relaxed some ceiling height and sash height] By the balcony side and out frame design, Is no feeling of pressure and refreshing space has been realized. Private time to spend in such a sophisticated space, Wrapped in sense of openness and peace. ※ N-A, S-G, S-Gt rather than type Xu a](/images/tokyo/itabashi/e81cc0e02.jpg) [Relaxed some ceiling height and sash height] By the balcony side and out frame design, Is no feeling of pressure and refreshing space has been realized. Private time to spend in such a sophisticated space, Wrapped in sense of openness and peace. ※ N-A, S-G, S-Gt rather than type Xu a Kitchen![Kitchen. [Open face-to-face kitchen] While are in the kitchen, living ・ Ya conversation with family in dining, You can enjoy the communication with the friend who invited to the home party.](/images/tokyo/itabashi/e81cc0e03.jpg) [Open face-to-face kitchen] While are in the kitchen, living ・ Ya conversation with family in dining, You can enjoy the communication with the friend who invited to the home party. ![Kitchen. [Garbage disposer] The garbage, This is a system that can be quickly crushed processing in the kitchen. Garbage that has been crushed by the disposer of each dwelling unit from then purified in wastewater treatment equipment dedicated, Since the drainage, It can also reduce the load on the environment. ※ There is also a thing that can not be part of the process. For more information please check at the manufacturer's brochure.](/images/tokyo/itabashi/e81cc0e05.jpg) [Garbage disposer] The garbage, This is a system that can be quickly crushed processing in the kitchen. Garbage that has been crushed by the disposer of each dwelling unit from then purified in wastewater treatment equipment dedicated, Since the drainage, It can also reduce the load on the environment. ※ There is also a thing that can not be part of the process. For more information please check at the manufacturer's brochure. ![Kitchen. [Schott glass top plate] Adopt a glass plate that are both beauty and durability. Not only beautiful, Strongly to heat and shock, Difficult dirty luck, It is easy to clean.](/images/tokyo/itabashi/e81cc0e07.jpg) [Schott glass top plate] Adopt a glass plate that are both beauty and durability. Not only beautiful, Strongly to heat and shock, Difficult dirty luck, It is easy to clean. ![Kitchen. [Single lever shower faucet] The amount of water in the lever operation one, Installing the temperature adjustable single-lever faucet. Since the pull out the shower head, It is also useful, such as sink cleaning. Also, It has a built-in water purification cartridge. ※ Cartridge replacement costs will be separately paid.](/images/tokyo/itabashi/e81cc0e06.jpg) [Single lever shower faucet] The amount of water in the lever operation one, Installing the temperature adjustable single-lever faucet. Since the pull out the shower head, It is also useful, such as sink cleaning. Also, It has a built-in water purification cartridge. ※ Cartridge replacement costs will be separately paid. ![Kitchen. [Sliding storage] Storage of system kitchens, It can be effectively utilized in the prone cabinet in a dead space, Sliding storage has been adopted. ※ The top hanging cupboard is excluded](/images/tokyo/itabashi/e81cc0e17.jpg) [Sliding storage] Storage of system kitchens, It can be effectively utilized in the prone cabinet in a dead space, Sliding storage has been adopted. ※ The top hanging cupboard is excluded ![Kitchen. [Artificial marble countertops] The counter top, beautifully, Also adopted an easy artificial marble maintenance. It will produce the upscale kitchen.](/images/tokyo/itabashi/e81cc0e04.jpg) [Artificial marble countertops] The counter top, beautifully, Also adopted an easy artificial marble maintenance. It will produce the upscale kitchen. Bathing-wash room![Bathing-wash room. [bathroom] It is functional and beautiful space. Warm bath ・ Thermo Floor ・ Also has been enhanced amenities such as bathroom heating dryer.](/images/tokyo/itabashi/e81cc0e08.jpg) [bathroom] It is functional and beautiful space. Warm bath ・ Thermo Floor ・ Also has been enhanced amenities such as bathroom heating dryer. ![Bathing-wash room. [Mist sauna] Unlike dry sauna of general, Mist sauna is low temperature ・ Relax and you can enjoy without stuffy with high humidity. When you can not bathtub bathing, Even when you want to quickly bathing late at night or early in the morning, You can easily feel in a short period of time the warmth and relaxing effects, such as to realize in if mist bath tub bathing. further, Moisturizing skin, sweating, We can also expect effects such as promoting blood circulation.](/images/tokyo/itabashi/e81cc0e09.gif) [Mist sauna] Unlike dry sauna of general, Mist sauna is low temperature ・ Relax and you can enjoy without stuffy with high humidity. When you can not bathtub bathing, Even when you want to quickly bathing late at night or early in the morning, You can easily feel in a short period of time the warmth and relaxing effects, such as to realize in if mist bath tub bathing. further, Moisturizing skin, sweating, We can also expect effects such as promoting blood circulation. ![Bathing-wash room. [Music remote control] When you connect a music player to the kitchen remote control, You can enjoy the music and audio programs in the bathroom. Flow from the bathroom remote favorite song as BGM, Relaxing bath time will heal the fatigue of the day. (Same specifications)](/images/tokyo/itabashi/e81cc0e10.jpg) [Music remote control] When you connect a music player to the kitchen remote control, You can enjoy the music and audio programs in the bathroom. Flow from the bathroom remote favorite song as BGM, Relaxing bath time will heal the fatigue of the day. (Same specifications) ![Bathing-wash room. [Powder Room] Beautiful and refreshing space the mind and body.](/images/tokyo/itabashi/e81cc0e11.jpg) [Powder Room] Beautiful and refreshing space the mind and body. ![Bathing-wash room. [Three-sided mirror with vanity (with hand lighting)] It has adopted a three-sided mirror with vanity, which also includes a three-sided mirror under mirror tailored to the child's point of view. Ensure the storage rack on the back side of the three-sided mirror. You can organize clutter, such as skin care and hair care products. Also storage rack is clean and maintain because it is clean and remove.](/images/tokyo/itabashi/e81cc0e12.jpg) [Three-sided mirror with vanity (with hand lighting)] It has adopted a three-sided mirror with vanity, which also includes a three-sided mirror under mirror tailored to the child's point of view. Ensure the storage rack on the back side of the three-sided mirror. You can organize clutter, such as skin care and hair care products. Also storage rack is clean and maintain because it is clean and remove. ![Bathing-wash room. [Artificial marble basin bowl] Counter and bowl in the integrally molded with no easy seam of care, Beautiful luster artificial marble. A bowl of linear square form, It will produce the urban basin space.](/images/tokyo/itabashi/e81cc0e13.jpg) [Artificial marble basin bowl] Counter and bowl in the integrally molded with no easy seam of care, Beautiful luster artificial marble. A bowl of linear square form, It will produce the urban basin space. Receipt![Receipt. [Thor type footwear input] The entrance, Footwear input of tall type there is a height of up to ceiling near you provided. A number of footwear, of course, Until the boots and umbrella, You can clean storage. ※ N-A, N-E, S-A, S-At, S-B, S-Bt, S-G, Except S-Gt type ※ We are at the top of some dwelling units have established a distribution board, etc..](/images/tokyo/itabashi/e81cc0e14.jpg) [Thor type footwear input] The entrance, Footwear input of tall type there is a height of up to ceiling near you provided. A number of footwear, of course, Until the boots and umbrella, You can clean storage. ※ N-A, N-E, S-A, S-At, S-B, S-Bt, S-G, Except S-Gt type ※ We are at the top of some dwelling units have established a distribution board, etc.. ![Receipt. [Storeroom] Sports such as golf bag ・ From outdoor goods, Until the season of life supplies, Also it can be stored large volume. ※ N-D, N-Dg, S-A, S-At, S-B, S-Bt, S-F, S-Ft, Except SF-r type ※ We are at the top of some dwelling units have established a distribution board, etc..](/images/tokyo/itabashi/e81cc0e15.jpg) [Storeroom] Sports such as golf bag ・ From outdoor goods, Until the season of life supplies, Also it can be stored large volume. ※ N-D, N-Dg, S-A, S-At, S-B, S-Bt, S-F, S-Ft, Except SF-r type ※ We are at the top of some dwelling units have established a distribution board, etc.. ![Receipt. [Walk-in closet] Walk-in closet that can confirm the stored items at a glance is, Large-scale storage with the size of the room. In addition to the storage of a number of clothing, Drawer to feet and chest, You can put even shoe box.](/images/tokyo/itabashi/e81cc0e16.jpg) [Walk-in closet] Walk-in closet that can confirm the stored items at a glance is, Large-scale storage with the size of the room. In addition to the storage of a number of clothing, Drawer to feet and chest, You can put even shoe box. Other![Other. [TES hot water floor heating] living ・ The dining, Adopt the TES hot water floor heating of Tokyo Gas. Warm comfortable room from the ground by using a hot water, It is a heating system to achieve a "Zukansokunetsu" which is said to be ideal. (Same specifications)](/images/tokyo/itabashi/e81cc0e18.jpg) [TES hot water floor heating] living ・ The dining, Adopt the TES hot water floor heating of Tokyo Gas. Warm comfortable room from the ground by using a hot water, It is a heating system to achieve a "Zukansokunetsu" which is said to be ideal. (Same specifications) ![Other. [Eco Jaws] Adoption of high efficiency gas water heater "Eco Jaws" of the Tokyo Gas. kitchen, Bathroom, Of course, smooth hot water supply to the powder room, It supports up to floor heating and bathroom heating dryer in total. Also, The heat source system, Exhaust heat which has been wastefully discarded conventional, Has become a energy-saving specifications boil water by the latent heat efficiently recovered, Friendly to the environment compared to our conventional water heater, Also provides excellent economy in terms of annual running cost. (Same specifications)](/images/tokyo/itabashi/e81cc0e19.jpg) [Eco Jaws] Adoption of high efficiency gas water heater "Eco Jaws" of the Tokyo Gas. kitchen, Bathroom, Of course, smooth hot water supply to the powder room, It supports up to floor heating and bathroom heating dryer in total. Also, The heat source system, Exhaust heat which has been wastefully discarded conventional, Has become a energy-saving specifications boil water by the latent heat efficiently recovered, Friendly to the environment compared to our conventional water heater, Also provides excellent economy in terms of annual running cost. (Same specifications) ![Other. [Double-glazing] To opening, By providing an air layer between two sheets of glass, Adopt a multi-layered glass, which has also been observed energy-saving effect and exhibit high thermal insulation properties. To reduce the occurrence of condensation on the glass surface. (Conceptual diagram) ※ Dwelling unit occupied part only](/images/tokyo/itabashi/e81cc0e20.gif) [Double-glazing] To opening, By providing an air layer between two sheets of glass, Adopt a multi-layered glass, which has also been observed energy-saving effect and exhibit high thermal insulation properties. To reduce the occurrence of condensation on the glass surface. (Conceptual diagram) ※ Dwelling unit occupied part only Shared facilities![Shared facilities. [Forest Corridor in harmony with streetscape] Precisely because large-scale projects, With consideration for harmony with the surrounding, It was considered to be important to create a new skyline. Flowers and width about 2m, which was decorated with trees and develop a "forest corridor (self-management sidewalk)", Established a classical design wall at night is lit up. While directing the oneness of two buildings, Also we have extended privacy of by hiding around and clear distinction. (October 2012 shooting)](/images/tokyo/itabashi/e81cc0f16.jpg) [Forest Corridor in harmony with streetscape] Precisely because large-scale projects, With consideration for harmony with the surrounding, It was considered to be important to create a new skyline. Flowers and width about 2m, which was decorated with trees and develop a "forest corridor (self-management sidewalk)", Established a classical design wall at night is lit up. While directing the oneness of two buildings, Also we have extended privacy of by hiding around and clear distinction. (October 2012 shooting) ![Shared facilities. [Land plan with a sense of unity] "North Building" and between the two buildings of the "South Building" even on rainy days can be back and forth comfortable "corridor (" North Building " ・ Established the "South Building" contact passage) ". Also, Parking Lot ・ Bicycle shed ・ Because it can be integrally using a variety of shared facilities, such as meeting rooms, Life convenience is greatly expands. In addition of the four seasons the planting site flowers and color in green, With private garden of the "North Building", It brings the green of moisture. (Site conceptual diagram)](/images/tokyo/itabashi/e81cc0f04.gif) [Land plan with a sense of unity] "North Building" and between the two buildings of the "South Building" even on rainy days can be back and forth comfortable "corridor (" North Building " ・ Established the "South Building" contact passage) ". Also, Parking Lot ・ Bicycle shed ・ Because it can be integrally using a variety of shared facilities, such as meeting rooms, Life convenience is greatly expands. In addition of the four seasons the planting site flowers and color in green, With private garden of the "North Building", It brings the green of moisture. (Site conceptual diagram) Security![Security. [S-GUARD (Esugado)] A 24-hour online system, Central Security Patrols (CSP) has led to the command center. Gas leak in each dwelling unit, Emergency button, Security sensors, and each dwelling unit, When the alarm by the fire in the common areas is transmitted, Guards of the Central Security Patrols have rushed to the scene, Correspondence will be made, such as the required report. Also, Promptly conducted a field check guards of Central Security Patrols also in the case, which has received the abnormal signal of the common area facilities, It will contribute to the rapid and appropriate response. (Conceptual diagram)](/images/tokyo/itabashi/e81cc0f07.gif) [S-GUARD (Esugado)] A 24-hour online system, Central Security Patrols (CSP) has led to the command center. Gas leak in each dwelling unit, Emergency button, Security sensors, and each dwelling unit, When the alarm by the fire in the common areas is transmitted, Guards of the Central Security Patrols have rushed to the scene, Correspondence will be made, such as the required report. Also, Promptly conducted a field check guards of Central Security Patrols also in the case, which has received the abnormal signal of the common area facilities, It will contribute to the rapid and appropriate response. (Conceptual diagram) ![Security. [Double auto-lock system] To strengthen the intrusion measures of a suspicious person compared to our conventional apartment, It has adopted an auto-lock system in 2 places. Unlocking the auto-lock after confirming with audio and video a visitor who is in windbreak room by intercom with color monitor in the dwelling unit. Is the security system of the peace of mind that can be checked in a similar two-stage even further entrance hall. Also comes with also recordings can also check visitors at the time of your absence (recording) function. (Conceptual diagram)](/images/tokyo/itabashi/e81cc0f08.gif) [Double auto-lock system] To strengthen the intrusion measures of a suspicious person compared to our conventional apartment, It has adopted an auto-lock system in 2 places. Unlocking the auto-lock after confirming with audio and video a visitor who is in windbreak room by intercom with color monitor in the dwelling unit. Is the security system of the peace of mind that can be checked in a similar two-stage even further entrance hall. Also comes with also recordings can also check visitors at the time of your absence (recording) function. (Conceptual diagram) ![Security. [Triple auto door] Kazejo room ・ Entrance hall ・ At the entrance of the elevator hall, Each was adopted auto door. Back and forth in a wheelchair Ya by adjusting the non-touch key of the auto-lock system, Way of holding a luggage can also be carried out smoothly. (Conceptual diagram)](/images/tokyo/itabashi/e81cc0f09.gif) [Triple auto door] Kazejo room ・ Entrance hall ・ At the entrance of the elevator hall, Each was adopted auto door. Back and forth in a wheelchair Ya by adjusting the non-touch key of the auto-lock system, Way of holding a luggage can also be carried out smoothly. (Conceptual diagram) ![Security. [surveillance camera] In "THE ITABASHI Residence", Installing a security camera in the shared portion 27 places. With to suppress the suspicious person of intrusion and crime, The image to be recorded 24 hours, It will be stored for a certain period. ※ 25 units becomes a rental, Costs, etc. are included in administrative expenses. ※ Amenities are all the same specification.](/images/tokyo/itabashi/e81cc0f19.jpg) [surveillance camera] In "THE ITABASHI Residence", Installing a security camera in the shared portion 27 places. With to suppress the suspicious person of intrusion and crime, The image to be recorded 24 hours, It will be stored for a certain period. ※ 25 units becomes a rental, Costs, etc. are included in administrative expenses. ※ Amenities are all the same specification. ![Security. [Security sensors] Entrance door, Windows and facing the roof balcony of some of the windows and a dwelling unit with a roof balcony of the ground floor dwelling unit, The sash facing the south balcony of the second floor N-E type installed security sensors ( ※ Except for the windows and FIX window stick of surface lattice). When the frontage part crime prevention sensor is installed is opened while security set, Sensor reacts, Place a abnormal signal to the security company sounds an alarm at the dwelling units within the intercom master unit and the Genkanshi machine.](/images/tokyo/itabashi/e81cc0f20.jpg) [Security sensors] Entrance door, Windows and facing the roof balcony of some of the windows and a dwelling unit with a roof balcony of the ground floor dwelling unit, The sash facing the south balcony of the second floor N-E type installed security sensors ( ※ Except for the windows and FIX window stick of surface lattice). When the frontage part crime prevention sensor is installed is opened while security set, Sensor reacts, Place a abnormal signal to the security company sounds an alarm at the dwelling units within the intercom master unit and the Genkanshi machine. Features of the building![Features of the building. [South Entrance] Entrance to be a symbolic face. Space that becomes the entrance of the Yingbin mansion, Dark brown tiles a profound feeling, And it emits a flavor of the city design a large glass has been refined. (October 2012 shooting)](/images/tokyo/itabashi/e81cc0f02.jpg) [South Entrance] Entrance to be a symbolic face. Space that becomes the entrance of the Yingbin mansion, Dark brown tiles a profound feeling, And it emits a flavor of the city design a large glass has been refined. (October 2012 shooting) ![Features of the building. [Distribution building plan] "THE ITABASHI Residence" realize the distribution building plan maximizing the geographical conditions of 2 site two buildings construction. Ya "North Building" and the rich by adjusting the main opening of the orientation of the "South Building" view, It has achieved a distribution building that were considered to each other of building privacy. (Standard floor plane conceptual diagram ・ 4 ~ 14th floor)](/images/tokyo/itabashi/e81cc0f05.gif) [Distribution building plan] "THE ITABASHI Residence" realize the distribution building plan maximizing the geographical conditions of 2 site two buildings construction. Ya "North Building" and the rich by adjusting the main opening of the orientation of the "South Building" view, It has achieved a distribution building that were considered to each other of building privacy. (Standard floor plane conceptual diagram ・ 4 ~ 14th floor) ![Features of the building. [North Building Entrance] (October 2012 shooting)](/images/tokyo/itabashi/e81cc0f03.jpg) [North Building Entrance] (October 2012 shooting) Earthquake ・ Disaster-prevention measures![earthquake ・ Disaster-prevention measures. [Earthquake Early Warning Distribution Service] Analyzes the waveform of the initial tremor is observed in the seismic observation point of the Japan Meteorological Agency close to the epicenter immediately after the earthquake (P-wave), Predicted seismic intensity received by the receiver to install the information earlier in the apartment from the main motion (S-wave) ・ Calculate the expected arrival time, If you exceed a certain seismic intensity, Dwelling units within the intercom base unit ・ Voice reporting from the common areas speaker, Emergency opening of the auto door, And elevator emergency stop is done. (Conceptual diagram)](/images/tokyo/itabashi/e81cc0f12.jpg) [Earthquake Early Warning Distribution Service] Analyzes the waveform of the initial tremor is observed in the seismic observation point of the Japan Meteorological Agency close to the epicenter immediately after the earthquake (P-wave), Predicted seismic intensity received by the receiver to install the information earlier in the apartment from the main motion (S-wave) ・ Calculate the expected arrival time, If you exceed a certain seismic intensity, Dwelling units within the intercom base unit ・ Voice reporting from the common areas speaker, Emergency opening of the auto door, And elevator emergency stop is done. (Conceptual diagram) Building structure![Building structure. [Hollow precast plate synthetic slab] It has integrated a hollow precast plate and the concrete slab. There is no ledge of small beams in the room, It is possible to achieve a neat living room space by a flat ceiling. ※ N101 ~ N103, Room, S104 ~ S110, Room, And 2 ~ Except for the part of the floor of the 14th floor of the S-G type of balcony side room](/images/tokyo/itabashi/e81cc0f10.gif) [Hollow precast plate synthetic slab] It has integrated a hollow precast plate and the concrete slab. There is no ledge of small beams in the room, It is possible to achieve a neat living room space by a flat ceiling. ※ N101 ~ N103, Room, S104 ~ S110, Room, And 2 ~ Except for the part of the floor of the 14th floor of the S-G type of balcony side room ![Building structure. [Balcony side-out frame design] It has adopted the balcony side-out frame design that issued the precursor pillars to the outdoor. Since the pillar-type does not appear in the room, It is possible to use the room until every corner, It produces a living space with a spread. ※ N-A, S-G, Except for the S-Gt type](/images/tokyo/itabashi/e81cc0f11.gif) [Balcony side-out frame design] It has adopted the balcony side-out frame design that issued the precursor pillars to the outdoor. Since the pillar-type does not appear in the room, It is possible to use the room until every corner, It produces a living space with a spread. ※ N-A, S-G, Except for the S-Gt type ![Building structure. [Solid ground and foundation pile] Pouring the <North Building> 15 pieces of pile ※ Except Annex Building (garbage storage ・ Passage, etc.) pouring the <South Building> 19 pieces of pile ※ Except annex building (entrance, etc.)](/images/tokyo/itabashi/e81cc0f15.gif) [Solid ground and foundation pile] Pouring the <North Building> 15 pieces of pile ※ Except Annex Building (garbage storage ・ Passage, etc.) pouring the <South Building> 19 pieces of pile ※ Except annex building (entrance, etc.) ![Building structure. [Housing Performance Evaluation Report] In "THE ITABASHI Residence", Based on the "Law on the Promotion of the Housing Quality Assurance (Housing Quality Act).", We have received a performance evaluation by the "Housing Performance Indication System". For the performance of the conventional understanding hard to was dwelling, In the Minister of Land, Infrastructure and Transport registration of housing performance evaluation organization is the same criteria, Thing that put the grade (numerical value). (All houses subject) information, refer residential term Dictionary](/images/tokyo/itabashi/e81cc0f14.gif) [Housing Performance Evaluation Report] In "THE ITABASHI Residence", Based on the "Law on the Promotion of the Housing Quality Assurance (Housing Quality Act).", We have received a performance evaluation by the "Housing Performance Indication System". For the performance of the conventional understanding hard to was dwelling, In the Minister of Land, Infrastructure and Transport registration of housing performance evaluation organization is the same criteria, Thing that put the grade (numerical value). (All houses subject) information, refer residential term Dictionary Other![Other. [Delivery Box] The luggage that arrived at the time of going out, Open the box in a non-touch keys, You can receive at any time 24 hours. Box is directly connected in the Administration Center and online. As baggage when there is no receiving long term is not left, And the appropriate response. And the payment of shipping charges and cleaning fee of home delivery products, You can settle with a credit card. Also, You can see by the arrival display that you have arrived luggage in dwelling units within the intercom base unit.](/images/tokyo/itabashi/e81cc0f18.jpg) [Delivery Box] The luggage that arrived at the time of going out, Open the box in a non-touch keys, You can receive at any time 24 hours. Box is directly connected in the Administration Center and online. As baggage when there is no receiving long term is not left, And the appropriate response. And the payment of shipping charges and cleaning fee of home delivery products, You can settle with a credit card. Also, You can see by the arrival display that you have arrived luggage in dwelling units within the intercom base unit. ![Other. [High-speed Internet service "SUISUI Lite-plus (Sui Sui Light ・ plus)] In "THE ITABASHI Residence", It draws the Internet dedicated lines due to optical fiber to apartment, Equipment was placed, Always-on connection to everyone of the apartment residents ・ We provide the Internet service of high-speed line use. Internet service providers, Sumitomo Realty & Development will be building Service Co., Ltd.. (Conceptual diagram) ※ Available from tenants on the day. ※ Rates per month 880 yen / Flat fee of door. ※ This service is an all households collective contract, You can not door-to-door cancellation. (Use fee is included in the administrative expenses. )](/images/tokyo/itabashi/e81cc0f17.gif) [High-speed Internet service "SUISUI Lite-plus (Sui Sui Light ・ plus)] In "THE ITABASHI Residence", It draws the Internet dedicated lines due to optical fiber to apartment, Equipment was placed, Always-on connection to everyone of the apartment residents ・ We provide the Internet service of high-speed line use. Internet service providers, Sumitomo Realty & Development will be building Service Co., Ltd.. (Conceptual diagram) ※ Available from tenants on the day. ※ Rates per month 880 yen / Flat fee of door. ※ This service is an all households collective contract, You can not door-to-door cancellation. (Use fee is included in the administrative expenses. ) Surrounding environment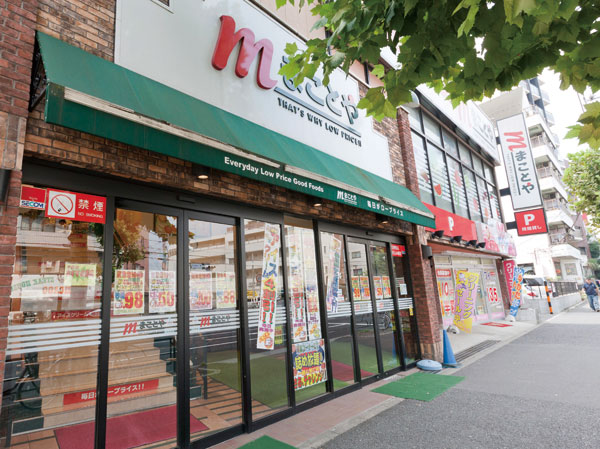 Makoto and ring seven Itabashi store (South Building: approximately 450m / 6 mins North Building: approximately 510m / 7-minute walk). Super 24-hour on-site next to "Minipiago (South Building: about 10m ・ 1-minute walk, North Building: about 50m ・ Walk 1 minute) "is open, More convenient. 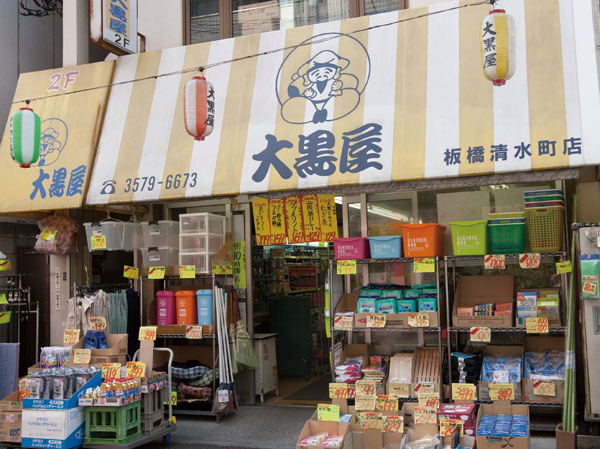 Daikokuya Itabashi Shimizu-cho shop (South Building: approximately 130m / 2-minute walk North Building: approximately 190m / A 3-minute walk) 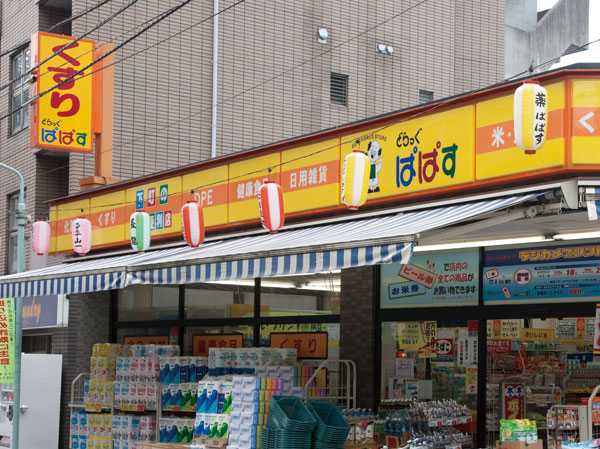 Drag Papas Itabashi Shimizu-cho shop (South Building: about 50m / 1-minute walk North Building: approximately 100m / A 2-minute walk) 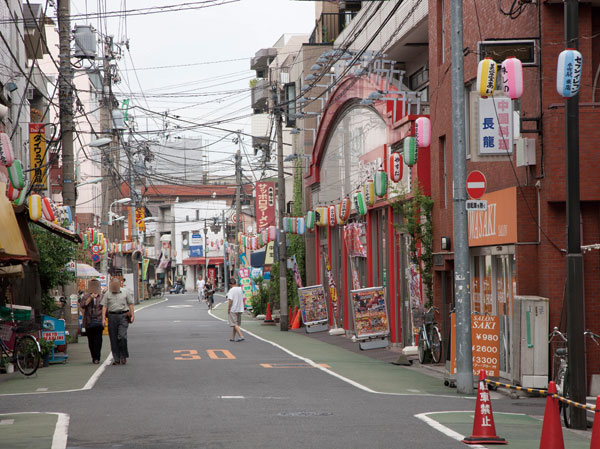 Sakamachi shopping street (South Building: approximately 170m / 3-minute walk North Building: approximately 220m / A 3-minute walk) 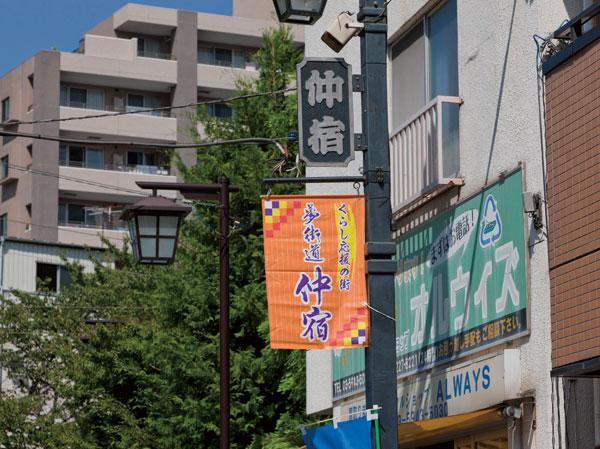 Nakajuku shopping street (South Building: approximately 720m / 9 minute walk North Building: approximately 770m / A 10-minute walk) 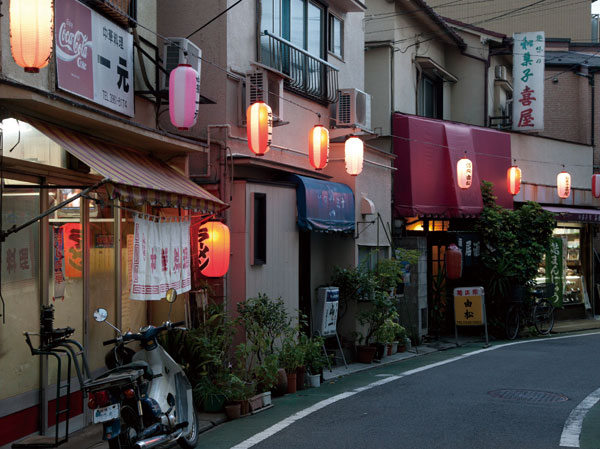 Akebono shopping street (South Building: approximately 120m / 2-minute walk North Building: approximately 170m / A 3-minute walk) 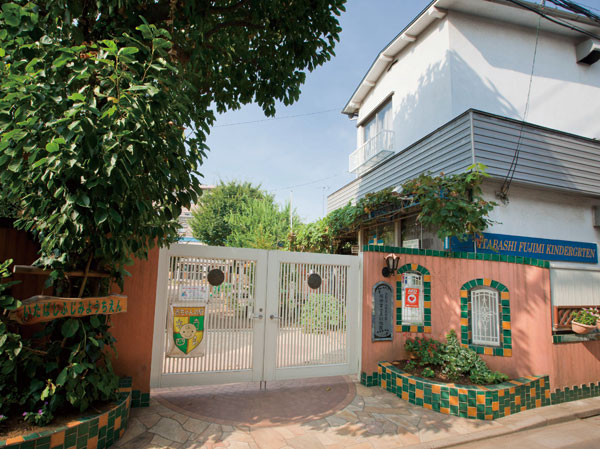 Private Itabashi Fujimi kindergarten (South Building: approximately 610m / 8 min. Walk North Building: approximately 550m / 7-minute walk) 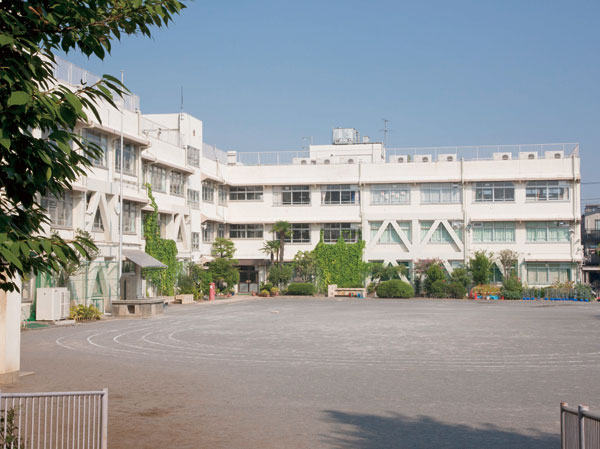 Municipal Shimura third elementary school (South Building: approximately 410m / 6 mins North Building: approximately 320m / 4-minute walk) 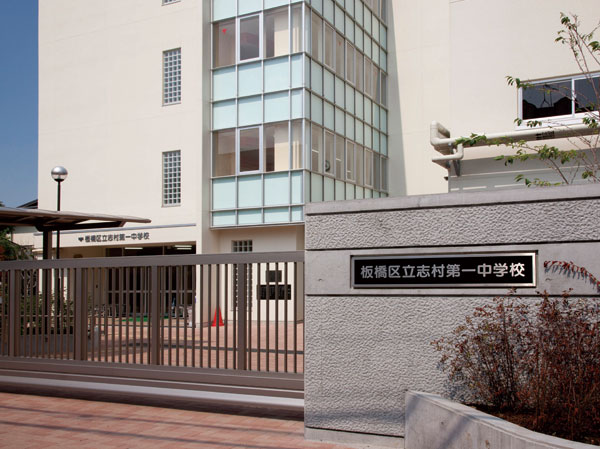 Municipal Shimura first junior high school (South Building: approximately 980m / Walk 13 minutes North Building: approximately 900m / A 12-minute walk) 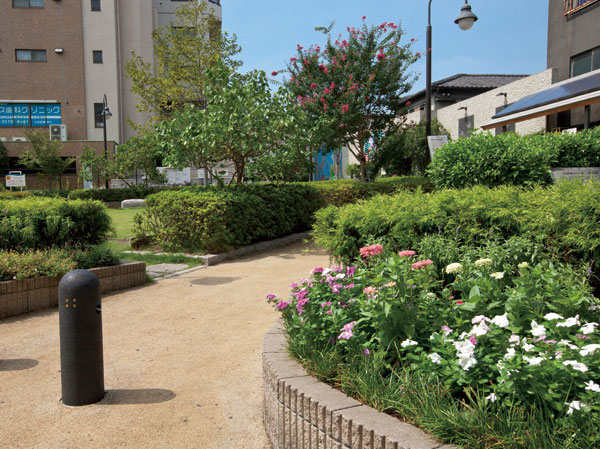 YUME Park ・ Yamato-cho (South Building: approximately 340m / A 5-minute walk North Building: approximately 390m / A 5-minute walk) 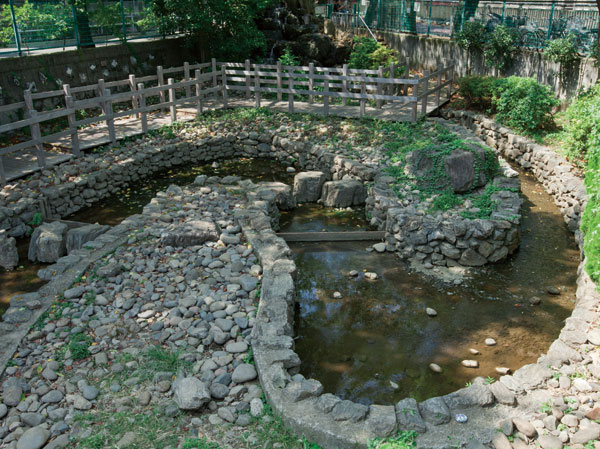 Hikawa fishing moat park (South Building: approximately 890m / 12 mins North Building: approximately 950m / A 12-minute walk) 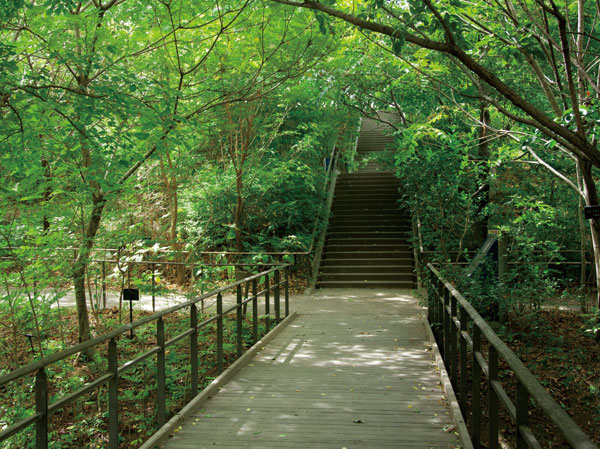 Municipal Akabane nature observation park (South Building: about 1330m / Walk 17 minutes North Building: about 1280m / 16-minute walk) 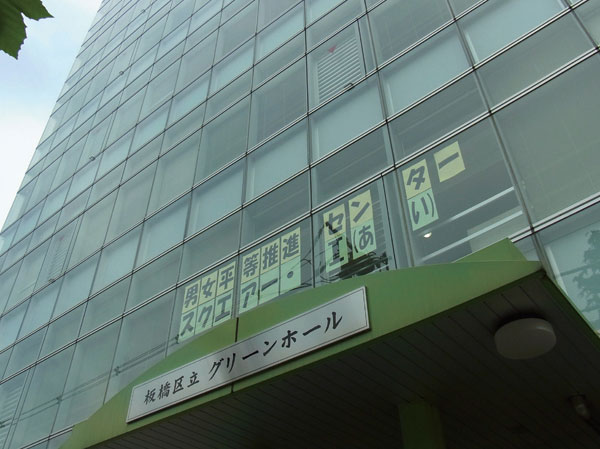 Itabashi Green Hall (South Building: about 1710m / Walk 22 minutes North Building: about 1760m / 22 minutes walk) 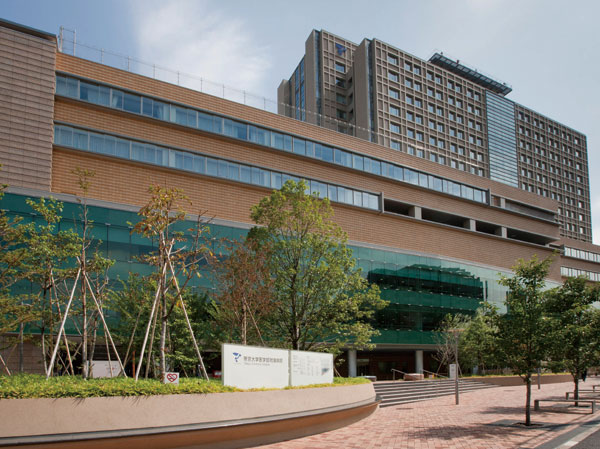 Teikyo University Hospital (South Building: about 1110m / 14 mins North Building: about 1170m / A 15-minute walk) 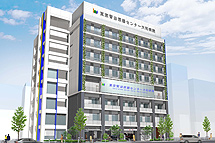 Tokyo renal Urology Center Yamato Hospital (South Building: approximately 250m / A 4-minute walk North Building: approximately 310m / 4-minute walk) ※ July 2012 congress opening. Rendering of the web is one that caused draw based on the drawings of the planning stage, In fact a slightly different. Other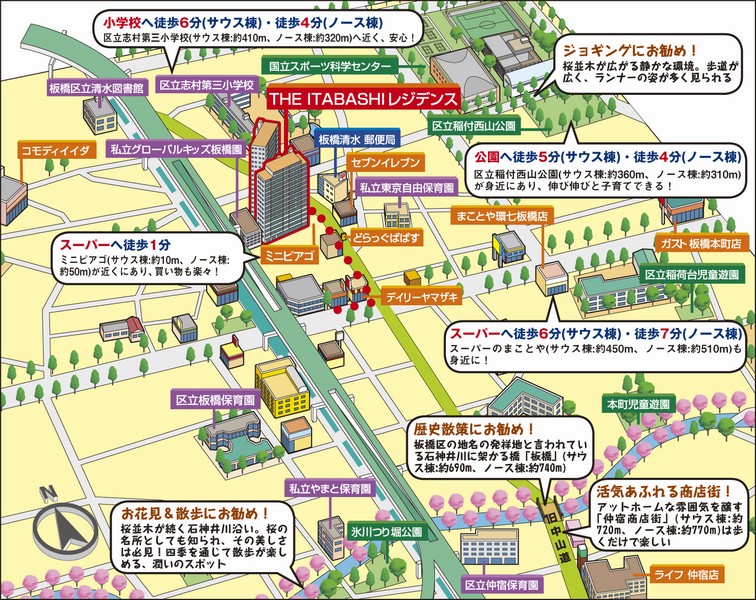 Illustrated map ※ Listings illustrated map is an illustration for explaining the location situation, Building location ・ height ・ distance ・ Scale, etc. is slightly different actual and. Also, Some road ・ We excerpt the facilities, etc.. Surrounding environment might change in the future Floor: 3LD ・ K + N (storeroom) + WIC (walk-in closet) + SIC (shoes closet), the area occupied: 71.8 sq m, price: 44 million yen, currently on sale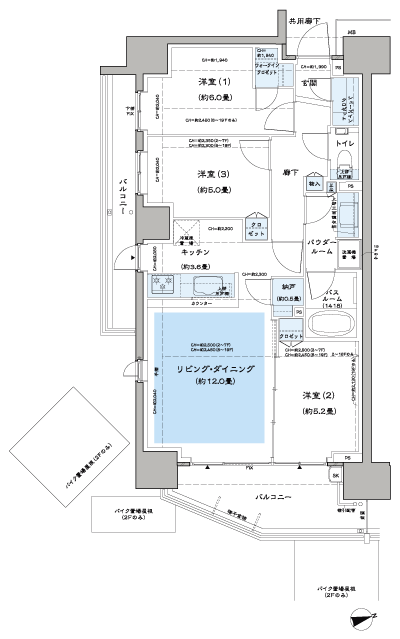 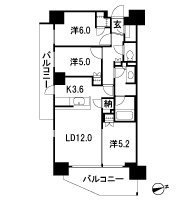 Floor: 3LD ・ K + WIC (walk-in closet), the occupied area: 70.35 sq m, price: 46 million yen, currently on sale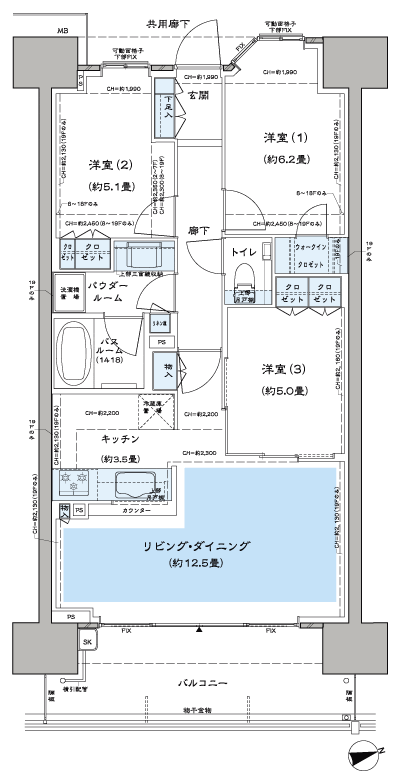 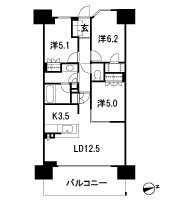 Location | ||||||||||||||||||||||||||||||||||||||||||||||||||||||||||||||||||||||||||||||||||||||||||||||||||||||||||||