Investing in Japanese real estate
2014February
35,800,000 yen ~ 42,500,000 yen, 3LDK, 72.88 sq m
New Apartments » Kanto » Tokyo » Itabashi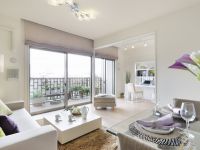 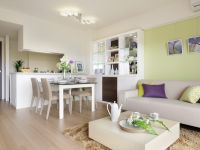
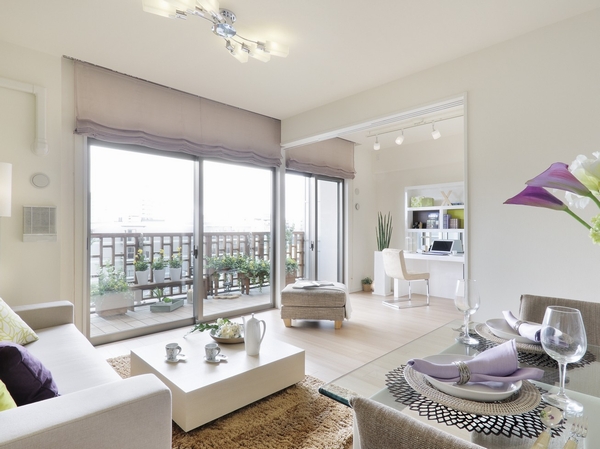 Soft sunlight plug living ・ dining 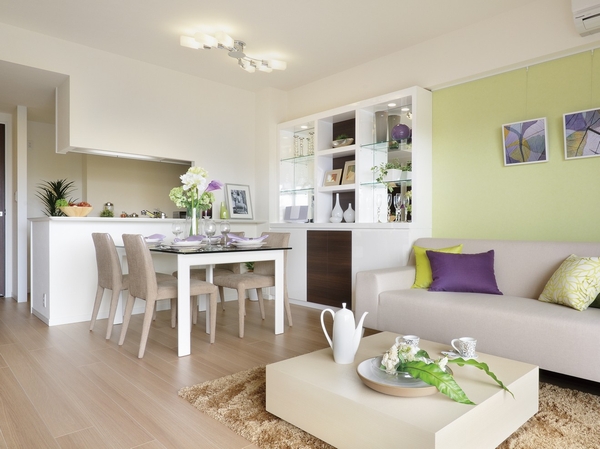 Living to enjoy the face-to-face kitchen and a sense of unity ・ dining 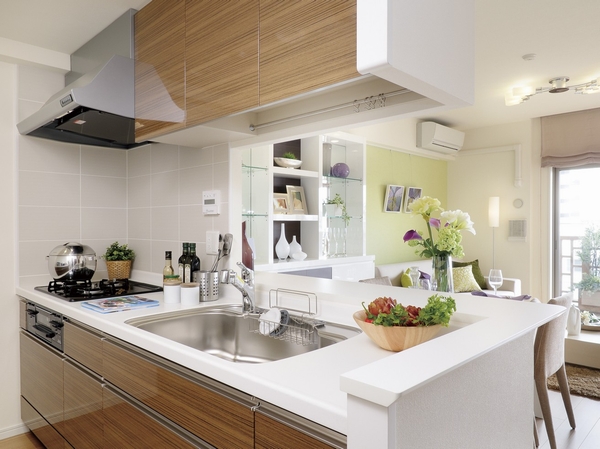 With beauty and functionality, Face-to-face kitchen 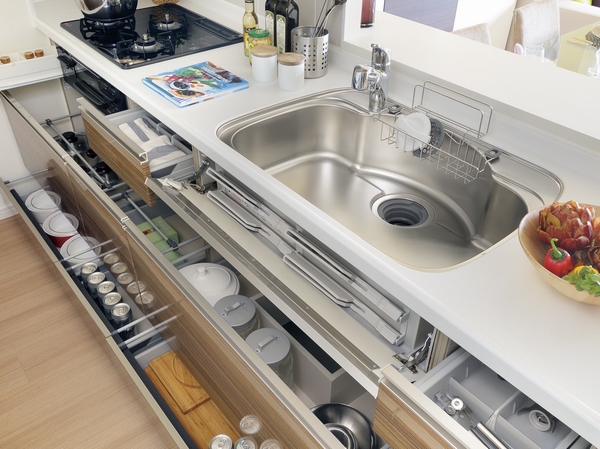 Mono is likely out of the back, Sliding storage 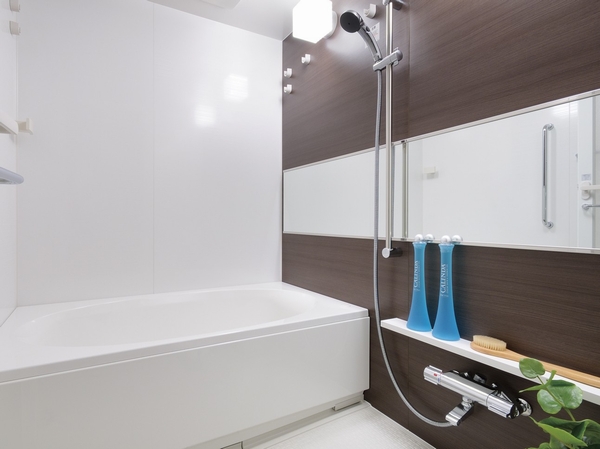 Large unit bus to enjoy the spacious bath time 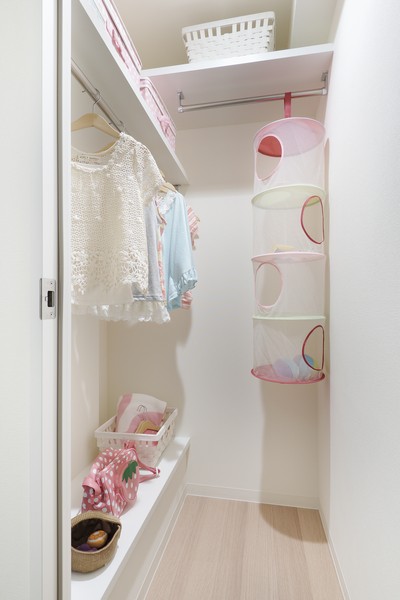 With depth "walk-in closet" (Western-style 2). 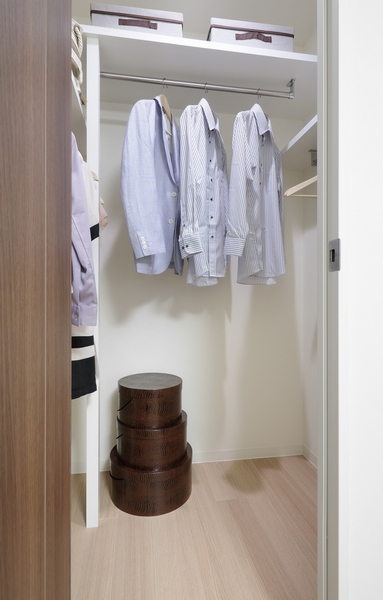 Providing a shelf or hanger pipe in a three-way, Wardrobe can also store plenty "walk-in closet" (Western-style 1). 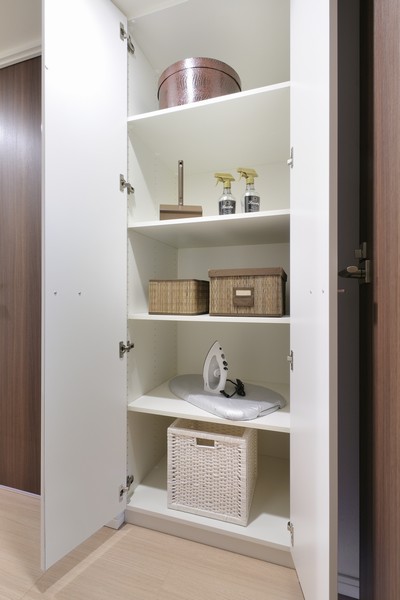 Prepare a "thing On" handy as a shared object input of the family in the hallway 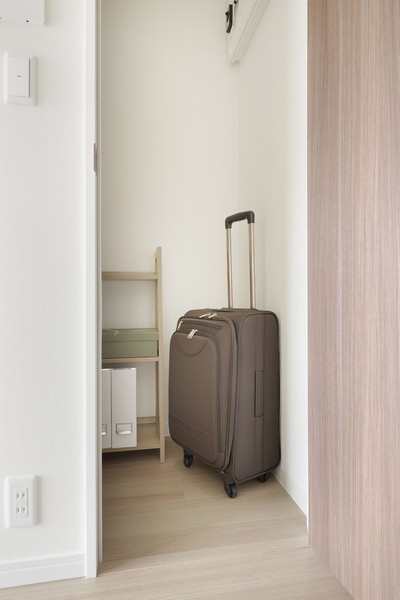 Large of things, such as seasonal goods and trunk for the trip, Also convenient to leave tend to things of the storage in the room such as a vacuum cleaner "closet" 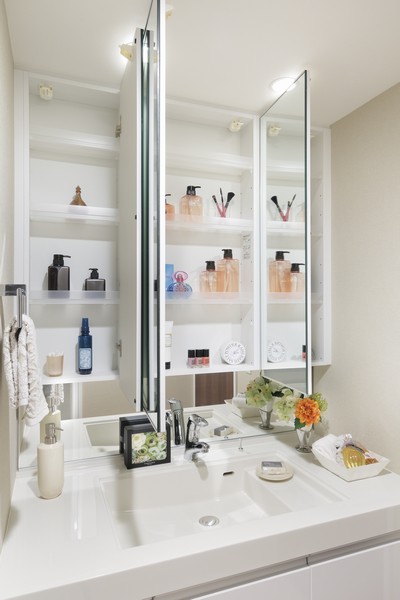 Directions to the model room (a word from the person in charge) 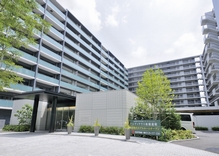 Give the Sumitomo Realty & Development, Tokyo's 23 wards ・ Big community for the whole 350 family. Otemachi Station direct 28 minutes from the Toei Mita Line "lotus root" station City Terrace Itabashi lotus root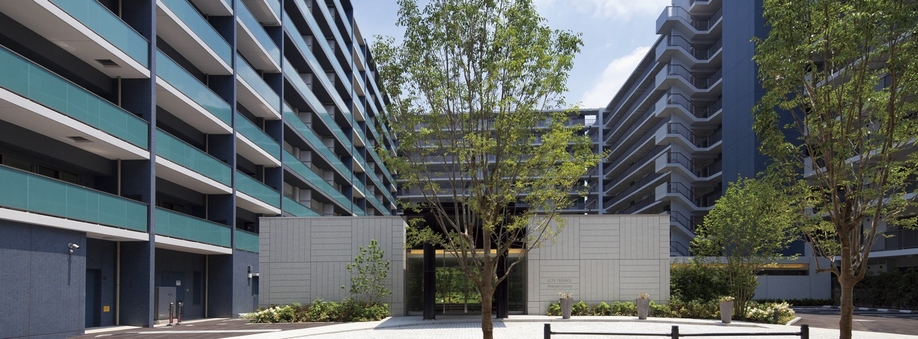 (living ・ kitchen ・ bath ・ bathroom ・ toilet ・ balcony ・ terrace ・ Private garden ・ Storage, etc.) 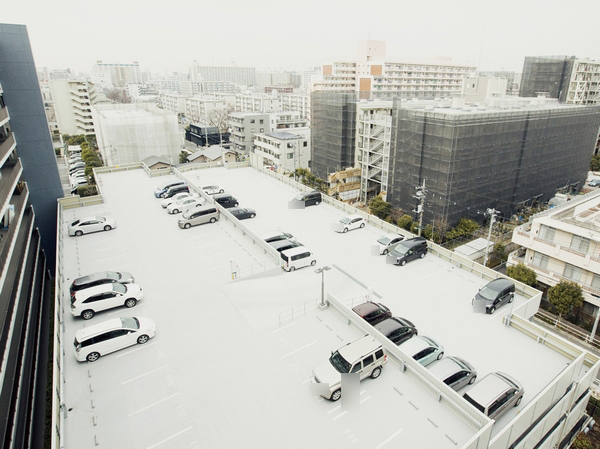 <City Terrace Itabashi lotus root> of parking in the self-propelled 100% in spite of the 23 wards, Usage fee per month 300 yen ~ Charming setting of. Also compatible with high roof vehicles, We established the chain gate at the entrance. Also electric vehicle charging space has secured one (2,013.2 shooting) 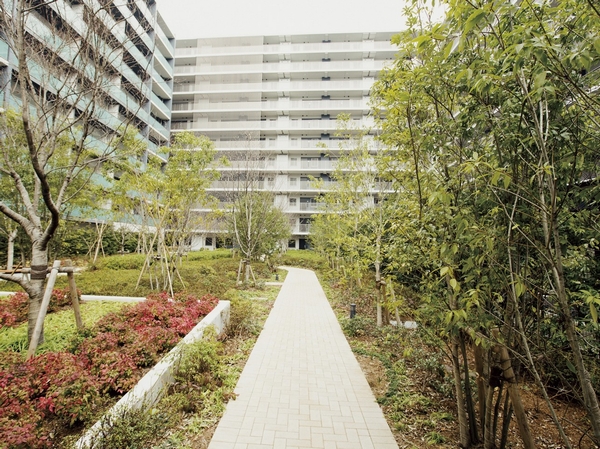 In the courtyard, which was protected by security spacious of about 780 sq m established the "Forest Park", Children has been created is quickly and healthily grow up environment in the green (2,012.6 shooting) 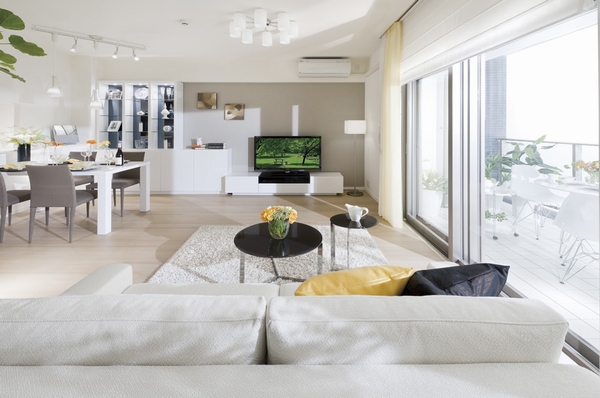 Bright living room sunlight pouring from the wide opening of the south ・ Dining (indoor photographs are all taken a model room (A-C'1 type) (2,011.9 May), furniture ・ Furniture etc. option specification is not included in the sale price) 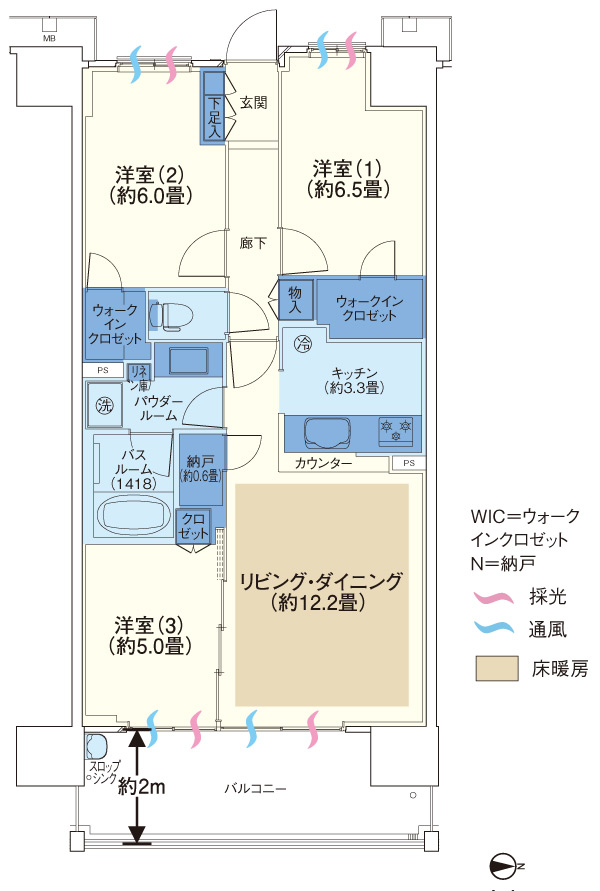 ■ B-C'4 type ・ 3LDK + N + 2WIC price / 35,800,000 yen occupied area / 72.88 sq m balcony area / 12.40 sq m 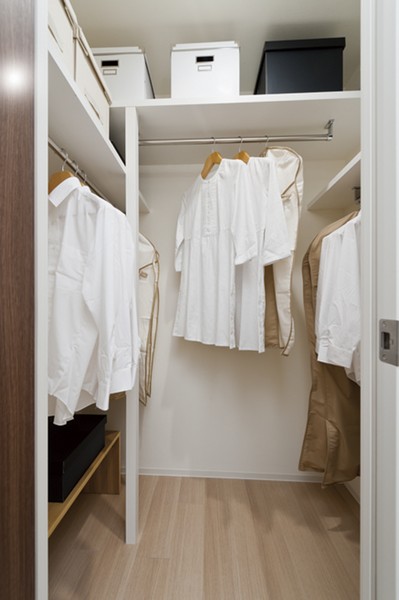 3LDK come with a double walk-in closet, Higher storage capacity. You can also clean storage such as a large bag not only the wardrobe 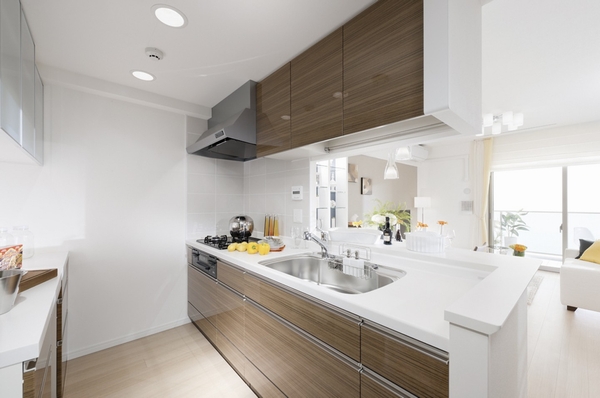 Enjoy family conversation, Keep your eye on young children can have the peace of mind a face-to-face kitchen 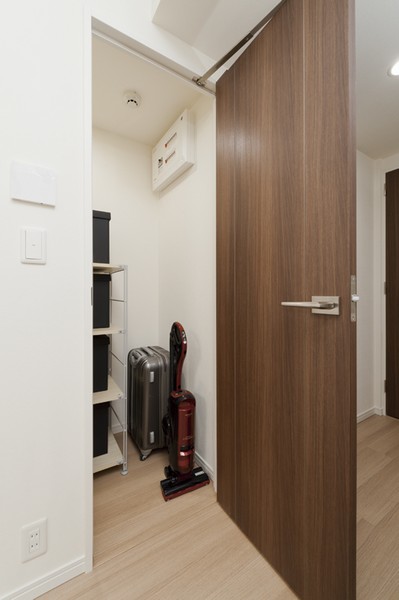 Closet that can be refreshing accommodating those difficult housed in a room such as a vacuum cleaner. It is a space that you can experience the convenience and some Living![Living. [living ・ dining] Living was wrapped in bright sunshine and refreshing breeze ・ dining. Alive can afford, Relaxed living space. (All published photograph of the model room A-C'2 type)](/images/tokyo/itabashi/eacd58e06.jpg) [living ・ dining] Living was wrapped in bright sunshine and refreshing breeze ・ dining. Alive can afford, Relaxed living space. (All published photograph of the model room A-C'2 type) ![Living. [living ・ dining] living ・ The dining, Adopt a "TES hot water floor heating" of the Tokyo Gas. Warm comfortable room from the ground by using a hot water, It is a heating system to achieve a "Zukansokunetsu" which is said to be ideal.](/images/tokyo/itabashi/eacd58e01.jpg) [living ・ dining] living ・ The dining, Adopt a "TES hot water floor heating" of the Tokyo Gas. Warm comfortable room from the ground by using a hot water, It is a heating system to achieve a "Zukansokunetsu" which is said to be ideal. ![Living. [Flexible Plan] Sliding door of Western-style (3) can be stored, As a private room to fit the life scene, Also living ・ Open to the dining can also be used as a large space.](/images/tokyo/itabashi/eacd58e07.jpg) [Flexible Plan] Sliding door of Western-style (3) can be stored, As a private room to fit the life scene, Also living ・ Open to the dining can also be used as a large space. ![Living. [dining room] Bouncy smile and conversation, Reunion of family. Moments full of joy to enjoy every day of life.](/images/tokyo/itabashi/eacd58e03.jpg) [dining room] Bouncy smile and conversation, Reunion of family. Moments full of joy to enjoy every day of life. Kitchen![Kitchen. [kitchen] The counter top in the kitchen, beautifully, Also adopted an easy artificial marble maintenance. Also, Garbage can quickly pulverized "disposer" Ya, Stove was both beauty and function Germany ・ We have established shot manufactured by the "heat-resistant ceramic glass top plate".](/images/tokyo/itabashi/eacd58e02.jpg) [kitchen] The counter top in the kitchen, beautifully, Also adopted an easy artificial marble maintenance. Also, Garbage can quickly pulverized "disposer" Ya, Stove was both beauty and function Germany ・ We have established shot manufactured by the "heat-resistant ceramic glass top plate". ![Kitchen. [Schott glass top plate] It is loved all over the world, Germany ・ Adopt a shot manufactured by heat-resistant ceramic glass top plate. Not only beautiful, Strongly to heat and shock, Difficult dirty luck, It is easy to clean.](/images/tokyo/itabashi/eacd58e11.jpg) [Schott glass top plate] It is loved all over the world, Germany ・ Adopt a shot manufactured by heat-resistant ceramic glass top plate. Not only beautiful, Strongly to heat and shock, Difficult dirty luck, It is easy to clean. ![Kitchen. [Garbage disposer] The garbage, This is a system that can be quickly crushed processing in the kitchen. Garbage that has been crushed by the disposer of each dwelling unit from then purified in wastewater treatment equipment dedicated, Since the drainage, It can also reduce the load on the environment. ※ There is also a thing that can not be part of the process. For more information please check at the manufacturer's brochure.](/images/tokyo/itabashi/eacd58e12.jpg) [Garbage disposer] The garbage, This is a system that can be quickly crushed processing in the kitchen. Garbage that has been crushed by the disposer of each dwelling unit from then purified in wastewater treatment equipment dedicated, Since the drainage, It can also reduce the load on the environment. ※ There is also a thing that can not be part of the process. For more information please check at the manufacturer's brochure. ![Kitchen. [Single lever shower faucet] The amount of water in the lever operation one, Installing the temperature adjustable single-lever faucet. Since the pull out the shower head, It is also useful, such as sink cleaning. Also, It has a built-in water purification cartridge. ※ Cartridge replacement costs will be separately paid.](/images/tokyo/itabashi/eacd58e17.jpg) [Single lever shower faucet] The amount of water in the lever operation one, Installing the temperature adjustable single-lever faucet. Since the pull out the shower head, It is also useful, such as sink cleaning. Also, It has a built-in water purification cartridge. ※ Cartridge replacement costs will be separately paid. ![Kitchen. [Door opening prevention mechanism] The door of the kitchen of the hanging cupboard and vanity of the triple mirror housing, To lock the door to sense the shaking of an earthquake, Installing a latch. To protect the live towards safety. Further hanging cupboard kitchen, Secure the shelf board with nails for shelf dropout prevention so as not to come off the shelves.](/images/tokyo/itabashi/eacd58e18.jpg) [Door opening prevention mechanism] The door of the kitchen of the hanging cupboard and vanity of the triple mirror housing, To lock the door to sense the shaking of an earthquake, Installing a latch. To protect the live towards safety. Further hanging cupboard kitchen, Secure the shelf board with nails for shelf dropout prevention so as not to come off the shelves. Bathing-wash room![Bathing-wash room. [Bathroom] It is possible to bathe comfortably, Adopt a "large unit bus" of about 1.4m × about 1.8m. In low-floor type with consideration to safety, Floor FRP panel, The wall is a steel panel. Also, Hot water is less likely to cool Ya "warm bath", Drainage is simple "push drainage plug", etc., It has established a wide range of equipment.](/images/tokyo/itabashi/eacd58e10.jpg) [Bathroom] It is possible to bathe comfortably, Adopt a "large unit bus" of about 1.4m × about 1.8m. In low-floor type with consideration to safety, Floor FRP panel, The wall is a steel panel. Also, Hot water is less likely to cool Ya "warm bath", Drainage is simple "push drainage plug", etc., It has established a wide range of equipment. ![Bathing-wash room. [TES-type bathroom heater dryer] TES-type bathroom heater dryer of Tokyo gas is ventilation in the bathroom, It reduces the occurrence of mold. further, It is also convenient to dry out the laundry on a rainy day in the drying function.](/images/tokyo/itabashi/eacd58e15.jpg) [TES-type bathroom heater dryer] TES-type bathroom heater dryer of Tokyo gas is ventilation in the bathroom, It reduces the occurrence of mold. further, It is also convenient to dry out the laundry on a rainy day in the drying function. ![Bathing-wash room. [Warm bath] It was unlikely to cool the hot water warmed dedicated Furofuta and a dedicated bath heat insulation material. Once the boil, Because the hot water temperature is long-lasting and economical can save Reheating and adding hot water. (Conceptual diagram)](/images/tokyo/itabashi/eacd58e16.gif) [Warm bath] It was unlikely to cool the hot water warmed dedicated Furofuta and a dedicated bath heat insulation material. Once the boil, Because the hot water temperature is long-lasting and economical can save Reheating and adding hot water. (Conceptual diagram) ![Bathing-wash room. [Powder Room] Established a "with a three-sided mirror vanity" in which a storage space to Kagamiura. You can organize clutter, such as skin care and hair care products. Counter and bowl in the integrally molded with no easy seam of care, Beautiful luster artificial marble. Head is pulled out, Has also adopted a convenient "single-lever faucet," such as when the wash basin bowl.](/images/tokyo/itabashi/eacd58e09.jpg) [Powder Room] Established a "with a three-sided mirror vanity" in which a storage space to Kagamiura. You can organize clutter, such as skin care and hair care products. Counter and bowl in the integrally molded with no easy seam of care, Beautiful luster artificial marble. Head is pulled out, Has also adopted a convenient "single-lever faucet," such as when the wash basin bowl. ![Bathing-wash room. [Three-sided mirror with vanity] It has adopted a three-sided mirror with vanity, which also includes a three-sided mirror under mirror tailored to the child's point of view. Ensure the storage rack on the back side of the three-sided mirror. You can organize clutter, such as skin care and hair care products. Also storage rack is clean and maintain because it is clean and remove.](/images/tokyo/itabashi/eacd58e14.jpg) [Three-sided mirror with vanity] It has adopted a three-sided mirror with vanity, which also includes a three-sided mirror under mirror tailored to the child's point of view. Ensure the storage rack on the back side of the three-sided mirror. You can organize clutter, such as skin care and hair care products. Also storage rack is clean and maintain because it is clean and remove. ![Bathing-wash room. [Artificial marble basin bowl] Counter and bowl in the integrally molded with no easy seam of care, Beautiful luster artificial marble. A bowl of linear square form, It will produce the urban basin space.](/images/tokyo/itabashi/eacd58e13.jpg) [Artificial marble basin bowl] Counter and bowl in the integrally molded with no easy seam of care, Beautiful luster artificial marble. A bowl of linear square form, It will produce the urban basin space. Receipt![Receipt. [Thor type footwear input] The entrance, Has established a footwear input of tall type there is a height of up to ceiling near. A number of footwear, of course, Until the boots and umbrella, You can clean storage. ※ C-G type, It has established a distribution board or the like to the top.](/images/tokyo/itabashi/eacd58e19.jpg) [Thor type footwear input] The entrance, Has established a footwear input of tall type there is a height of up to ceiling near. A number of footwear, of course, Until the boots and umbrella, You can clean storage. ※ C-G type, It has established a distribution board or the like to the top. ![Receipt. [Walk-in closet] Walk-in closet that can confirm the stored items at a glance is, Large-scale storage with the size of the room. In addition to the storage of a number of clothing, Drawer to feet and chest, You can put even shoe box.](/images/tokyo/itabashi/eacd58e20.jpg) [Walk-in closet] Walk-in closet that can confirm the stored items at a glance is, Large-scale storage with the size of the room. In addition to the storage of a number of clothing, Drawer to feet and chest, You can put even shoe box. Interior![Interior. [bedroom] Bring contented time, Calm interior. Spread peace, High-quality private space.](/images/tokyo/itabashi/eacd58e05.jpg) [bedroom] Bring contented time, Calm interior. Spread peace, High-quality private space. ![Interior. [bedroom] Western-style (1) ・ (2) adopt a walk-in closet of a large capacity in each. In addition to the storage of a number of clothing, Drawer to feet and chest, You can put even shoe box.](/images/tokyo/itabashi/eacd58e08.jpg) [bedroom] Western-style (1) ・ (2) adopt a walk-in closet of a large capacity in each. In addition to the storage of a number of clothing, Drawer to feet and chest, You can put even shoe box. 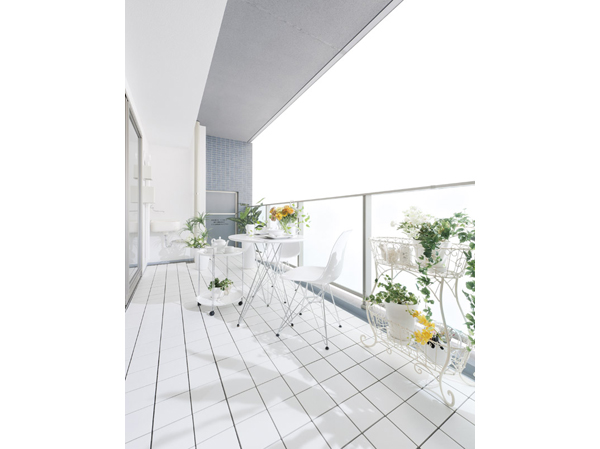 (Shared facilities ・ Common utility ・ Pet facility ・ Variety of services ・ Security ・ Earthquake countermeasures ・ Disaster-prevention measures ・ Building structure ・ Such as the characteristics of the building) Shared facilities![Shared facilities. [Also useful canopy during the rainy weather is impressive porte-cochere] Before the entrance of the site west, It has established the driveway of the hotel-like specification. Subjected to the paving of natural stone, Separating the sidewalk and the roadway. Rich green celebrates gently guest around. Drop off and pick up luggage loading and unloading and family can be done comfortably, even on a rainy day under the canopy. (entrance ・ Driveway)](/images/tokyo/itabashi/eacd58f07.jpg) [Also useful canopy during the rainy weather is impressive porte-cochere] Before the entrance of the site west, It has established the driveway of the hotel-like specification. Subjected to the paving of natural stone, Separating the sidewalk and the roadway. Rich green celebrates gently guest around. Drop off and pick up luggage loading and unloading and family can be done comfortably, even on a rainy day under the canopy. (entrance ・ Driveway) ![Shared facilities. [appearance] The main street of the city of Ginkgo trees, Walking through Takashima street, Imposing form coming into view soon. If you look up on the ground 11-story facade that rises toward the blue sky, Over and over again to create a layer of light is a balcony that has received the sunshine from the south, Porcelain tile of the deep blue system, Sometimes profound to, We will change the sometimes urban expressive.](/images/tokyo/itabashi/eacd58f05.jpg) [appearance] The main street of the city of Ginkgo trees, Walking through Takashima street, Imposing form coming into view soon. If you look up on the ground 11-story facade that rises toward the blue sky, Over and over again to create a layer of light is a balcony that has received the sunshine from the south, Porcelain tile of the deep blue system, Sometimes profound to, We will change the sometimes urban expressive. ![Shared facilities. [About 11600 sq spacious layout three residential buildings to relaxed site of m] About maximum north to south 121m, Maximum east to west about 98m. From spacious land shape that can be considered various plans, Realize the three buildings the configuration of the scale feeling rich residential building plan. Set a number to the south-facing dwelling unit, Good ventilation ・ It was to ensure the lighting and sense of openness. In addition, such as providing a courtyard, Increase the ratio of open space up to about 46%, We have to create a room on site. (appearance)](/images/tokyo/itabashi/eacd58f03.jpg) [About 11600 sq spacious layout three residential buildings to relaxed site of m] About maximum north to south 121m, Maximum east to west about 98m. From spacious land shape that can be considered various plans, Realize the three buildings the configuration of the scale feeling rich residential building plan. Set a number to the south-facing dwelling unit, Good ventilation ・ It was to ensure the lighting and sense of openness. In addition, such as providing a courtyard, Increase the ratio of open space up to about 46%, We have to create a room on site. (appearance) ![Shared facilities. [Entrance Hall to greet gently views of the four seasons, which spread to one side] Against the background of the green of the evergreen, Entrance Hall of deciduous tree of red and yellow paint a vivid contrast. By combining in an atmosphere of calm on the floor and walls, It invites the line of sight to the view through the glass. Lounge-style sofa that was placed in the back is, Amid quiet music flows, Also available on such as meet up with chat and customers among residents. (2012.6 shooting)](/images/tokyo/itabashi/eacd58f01.jpg) [Entrance Hall to greet gently views of the four seasons, which spread to one side] Against the background of the green of the evergreen, Entrance Hall of deciduous tree of red and yellow paint a vivid contrast. By combining in an atmosphere of calm on the floor and walls, It invites the line of sight to the view through the glass. Lounge-style sofa that was placed in the back is, Amid quiet music flows, Also available on such as meet up with chat and customers among residents. (2012.6 shooting) ![Shared facilities. [Bring comfort and moisture to the living, Green buffer zone] About width on the south side of the site 11m, By providing the season Walk up to a length of about 93m, The Juto facing the street Takashima, It was to ensure a separation distance of about 14m from the road to the terrace. More season walk, Such as the superimposed planted curved hedge and Hiradotsutsuji of Spanish mackerel, By with seasonal rich Takagi of up to 38 present to create flowers and buffer zone by the green of the (the barrier), Also with consideration to the open feeling and the privacy of the dwelling. ※ Season walk (green square) will be public space also be utilized other than residents (building Rendering)](/images/tokyo/itabashi/eacd58f11.jpg) [Bring comfort and moisture to the living, Green buffer zone] About width on the south side of the site 11m, By providing the season Walk up to a length of about 93m, The Juto facing the street Takashima, It was to ensure a separation distance of about 14m from the road to the terrace. More season walk, Such as the superimposed planted curved hedge and Hiradotsutsuji of Spanish mackerel, By with seasonal rich Takagi of up to 38 present to create flowers and buffer zone by the green of the (the barrier), Also with consideration to the open feeling and the privacy of the dwelling. ※ Season walk (green square) will be public space also be utilized other than residents (building Rendering) ![Shared facilities. [Private area to enjoy the nature of the four seasons in the five senses, "Forest Park"] Want from playing outside with confidence children. I want to tell through the five senses the richness of nature. To meet in such a voice, In the sheltered area in the security, Installation spacious courtyard "Forest Park" of about 780 sq m. To center the Satozakura of symbol tree, Selected 48 alone Takagi. Stroll the paved small diameter, You can witness the respective scene seasons while sitting on a bench. (Forest Park)](/images/tokyo/itabashi/eacd58f09.jpg) [Private area to enjoy the nature of the four seasons in the five senses, "Forest Park"] Want from playing outside with confidence children. I want to tell through the five senses the richness of nature. To meet in such a voice, In the sheltered area in the security, Installation spacious courtyard "Forest Park" of about 780 sq m. To center the Satozakura of symbol tree, Selected 48 alone Takagi. Stroll the paved small diameter, You can witness the respective scene seasons while sitting on a bench. (Forest Park) ![Shared facilities. [Create a beautiful cityscape landscape, Flowers and green walking path "season walk"] spring, If KANHIZAKURA is flowering, Yulan is emit a fragrance, Bloom soon Hiradotsutsuji, Green will change to vivid of zelkova. Dogwood is in early summer, Stewartia Pseudocamellia and sequels, Crape myrtle is in midsummer. Fruit is red in Ilex rotunda in autumn, Acer palmatum will showcase the autumn leaves. "Season Walk" is, Walking path to enjoy the expression of the seasons such four seasons. In utilizing the natural texture materials and curve layout, Along with the street landscape was also considered to function as an open space. (Season walk Rendering)](/images/tokyo/itabashi/eacd58f02.jpg) [Create a beautiful cityscape landscape, Flowers and green walking path "season walk"] spring, If KANHIZAKURA is flowering, Yulan is emit a fragrance, Bloom soon Hiradotsutsuji, Green will change to vivid of zelkova. Dogwood is in early summer, Stewartia Pseudocamellia and sequels, Crape myrtle is in midsummer. Fruit is red in Ilex rotunda in autumn, Acer palmatum will showcase the autumn leaves. "Season Walk" is, Walking path to enjoy the expression of the seasons such four seasons. In utilizing the natural texture materials and curve layout, Along with the street landscape was also considered to function as an open space. (Season walk Rendering) ![Shared facilities. [Papa, Mama, And a children's. Community space spreading circle of smile] It is shaking Komorebi dogwood, Afternoon of open terrace. In the open space, which led to the Forest Park, While following the appearance of the usual friends and children innocently playing in the eye, The mothers of chatter finishing the housework will not bounce. And brilliant green, It is surrounded by a lively smile, Refresh & relax. (Forest Park ・ Open terrace)](/images/tokyo/itabashi/eacd58f04.jpg) [Papa, Mama, And a children's. Community space spreading circle of smile] It is shaking Komorebi dogwood, Afternoon of open terrace. In the open space, which led to the Forest Park, While following the appearance of the usual friends and children innocently playing in the eye, The mothers of chatter finishing the housework will not bounce. And brilliant green, It is surrounded by a lively smile, Refresh & relax. (Forest Park ・ Open terrace) ![Shared facilities. [Community room to deepen ties with the children] Community room that can be used as a children's room is usually (meeting room). We have established the playground equipment so that customers can play small children even on rainy days. While watching the children next to it, Mom or Dad has prepared a table and chairs to enjoy the conversation. In addition to the community room we have established a Tsuzukiai which can also be used as a front chamber. ※ It has been drawn in perspective a part pillar. ※ There is a limit to the use of the community room (meeting room). For more information, please contact the person in charge. (2013.9 shooting)](/images/tokyo/itabashi/eacd58f08.jpg) [Community room to deepen ties with the children] Community room that can be used as a children's room is usually (meeting room). We have established the playground equipment so that customers can play small children even on rainy days. While watching the children next to it, Mom or Dad has prepared a table and chairs to enjoy the conversation. In addition to the community room we have established a Tsuzukiai which can also be used as a front chamber. ※ It has been drawn in perspective a part pillar. ※ There is a limit to the use of the community room (meeting room). For more information, please contact the person in charge. (2013.9 shooting) ![Shared facilities. [Bouncing open terrace conversation while admiring the views of the four seasons] On the front of the community room was set up an open terrace overlooking the green of the Forest Park. Enjoy the slow reading while feeling the nature of the wind, The weather is good you can also open or tea party gathered in the companion congenial. (Site concept illustration)](/images/tokyo/itabashi/eacd58f12.gif) [Bouncing open terrace conversation while admiring the views of the four seasons] On the front of the community room was set up an open terrace overlooking the green of the Forest Park. Enjoy the slow reading while feeling the nature of the wind, The weather is good you can also open or tea party gathered in the companion congenial. (Site concept illustration) ![Shared facilities. [Self-propelled on site ・ Flat 置駐 car park the all houses worth prepared] 350 cars on site (seven for visitors to other ・ It was to ensure the parking space of an electric one car charging space). Because the self-propelled and flat., At least limit of size, Unlike the mechanical also unnecessary waiting time and troublesome operation at the time of use. It is smooth when you go out. In addition to the parking lot entrance of the chain gate, The elevator in the parking lot building, Such as further comprising a charging equipment for electric vehicles, Also with consideration to the security and comfort. ※ As the situation of the parking is easy to understand it has been drawn in an omitting the residential building, etc. (2013.2 shooting)](/images/tokyo/itabashi/eacd58f10.jpg) [Self-propelled on site ・ Flat 置駐 car park the all houses worth prepared] 350 cars on site (seven for visitors to other ・ It was to ensure the parking space of an electric one car charging space). Because the self-propelled and flat., At least limit of size, Unlike the mechanical also unnecessary waiting time and troublesome operation at the time of use. It is smooth when you go out. In addition to the parking lot entrance of the chain gate, The elevator in the parking lot building, Such as further comprising a charging equipment for electric vehicles, Also with consideration to the security and comfort. ※ As the situation of the parking is easy to understand it has been drawn in an omitting the residential building, etc. (2013.2 shooting) ![Shared facilities. [Seen from Building A "Itabashi fireworks"] Seen from Building A "Itabashi fireworks" fireworks (about 1240m). Every year in August, Fireworks you can enjoy the beautiful bloom large flowers in the night sky. You can see the familiar and fireworks, Etc. enjoy call friends and parents, The fun events of the summer. (2012.8 shooting) ※ Change held contents ・ You might stop.](/images/tokyo/itabashi/eacd58f16.jpg) [Seen from Building A "Itabashi fireworks"] Seen from Building A "Itabashi fireworks" fireworks (about 1240m). Every year in August, Fireworks you can enjoy the beautiful bloom large flowers in the night sky. You can see the familiar and fireworks, Etc. enjoy call friends and parents, The fun events of the summer. (2012.8 shooting) ※ Change held contents ・ You might stop. Security![Security. [S-GUARD (Esugado)] A 24-hour online system, Central Security Patrols (Ltd.) (CSP) has led to the command center. Gas leak in each dwelling unit, Emergency button, Security sensors, and each dwelling unit, When the alarm by the fire in the common areas is transmitted, Central Security Patrols guards rushed to the scene of the (stock), Correspondence will be made, such as the required report. Also, Promptly conducted a field check guards of Central Security Patrols also in the case, which has received the abnormal signal of the common area facilities Co., Ltd., It will contribute to the rapid and appropriate response. (Conceptual diagram)](/images/tokyo/itabashi/eacd58f14.gif) [S-GUARD (Esugado)] A 24-hour online system, Central Security Patrols (Ltd.) (CSP) has led to the command center. Gas leak in each dwelling unit, Emergency button, Security sensors, and each dwelling unit, When the alarm by the fire in the common areas is transmitted, Central Security Patrols guards rushed to the scene of the (stock), Correspondence will be made, such as the required report. Also, Promptly conducted a field check guards of Central Security Patrols also in the case, which has received the abnormal signal of the common area facilities Co., Ltd., It will contribute to the rapid and appropriate response. (Conceptual diagram) ![Security. [Double auto-lock system] To strengthen the intrusion measures of a suspicious person compared to the company's traditional apartments, It has adopted an auto-lock system is in two places on the approach of the main visitor. Unlocking the auto-lock after confirming with audio and video in the intercom with color monitor in the dwelling unit the visitors who are in the entrance hall entrance. Is the security system of the peace of mind that can be checked in a similar two-stage even further first floor shared hallway entrance. Also it comes with also recording function that can also check visitors at the time of your absence. (Conceptual diagram)](/images/tokyo/itabashi/eacd58f15.gif) [Double auto-lock system] To strengthen the intrusion measures of a suspicious person compared to the company's traditional apartments, It has adopted an auto-lock system is in two places on the approach of the main visitor. Unlocking the auto-lock after confirming with audio and video in the intercom with color monitor in the dwelling unit the visitors who are in the entrance hall entrance. Is the security system of the peace of mind that can be checked in a similar two-stage even further first floor shared hallway entrance. Also it comes with also recording function that can also check visitors at the time of your absence. (Conceptual diagram) ![Security. [Security sensors] Entrance door, Set up a crime prevention sensor to the ground floor dwelling units of the window and the roof balcony dwelling unit and the second floor of some dwelling units of the window ( ※ Except for the window stick of surface lattice). When the frontage part crime prevention sensor is installed is opened while security set, Sensor reacts, It sounds an alarm in the dwelling units within the intercom master unit and the Genkanshi machine, Place a abnormal signal to the security company through a management office. (Same specifications)](/images/tokyo/itabashi/eacd58f18.jpg) [Security sensors] Entrance door, Set up a crime prevention sensor to the ground floor dwelling units of the window and the roof balcony dwelling unit and the second floor of some dwelling units of the window ( ※ Except for the window stick of surface lattice). When the frontage part crime prevention sensor is installed is opened while security set, Sensor reacts, It sounds an alarm in the dwelling units within the intercom master unit and the Genkanshi machine, Place a abnormal signal to the security company through a management office. (Same specifications) Features of the building![Features of the building. [Exterior - Rendering] Scale sense of rich form is nurture the lives of 350 families, It is the birth of a new landmark.](/images/tokyo/itabashi/eacd58f06.jpg) [Exterior - Rendering] Scale sense of rich form is nurture the lives of 350 families, It is the birth of a new landmark. Earthquake ・ Disaster-prevention measures![earthquake ・ Disaster-prevention measures. [Earthquake Early Warning Distribution Service] Analyzes the waveform of the initial tremor is observed in the seismic observation point of the Japan Meteorological Agency close to the epicenter immediately after the earthquake (P-wave), Predicted seismic intensity received by the receiver to install the information earlier in the apartment from the main motion (S-wave) ・ Calculate the expected arrival time, If you exceed a certain seismic intensity, Dwelling units within the intercom base unit ・ Voice reporting from the common areas speaker, Emergency opening of the auto door, And elevator emergency stop is done. Also, The receiver, It has a built-in seismograph, Has been achieved in the prior notification is also high level of direct type earthquake. (Conceptual diagram)](/images/tokyo/itabashi/eacd58f17.gif) [Earthquake Early Warning Distribution Service] Analyzes the waveform of the initial tremor is observed in the seismic observation point of the Japan Meteorological Agency close to the epicenter immediately after the earthquake (P-wave), Predicted seismic intensity received by the receiver to install the information earlier in the apartment from the main motion (S-wave) ・ Calculate the expected arrival time, If you exceed a certain seismic intensity, Dwelling units within the intercom base unit ・ Voice reporting from the common areas speaker, Emergency opening of the auto door, And elevator emergency stop is done. Also, The receiver, It has a built-in seismograph, Has been achieved in the prior notification is also high level of direct type earthquake. (Conceptual diagram) ![earthquake ・ Disaster-prevention measures. [Elevator safety device] During elevator operation, Receiver in the apartment receives the earthquake early warning, Or preliminary tremor of the earthquake earthquake control device exceeds a certain value (P-wave) ・ Upon sensing the main motion (S-wave), Stop as soon as possible to the nearest floor. Also, The automatic landing system during a power outage is when a power failure occurs, And automatic stop to the nearest floor, further, Other ceiling of power failure light illuminates the inside of the elevator lit instantly, Because the intercom can be used, Contact with the outside is also possible. (Conceptual diagram)](/images/tokyo/itabashi/eacd58f19.gif) [Elevator safety device] During elevator operation, Receiver in the apartment receives the earthquake early warning, Or preliminary tremor of the earthquake earthquake control device exceeds a certain value (P-wave) ・ Upon sensing the main motion (S-wave), Stop as soon as possible to the nearest floor. Also, The automatic landing system during a power outage is when a power failure occurs, And automatic stop to the nearest floor, further, Other ceiling of power failure light illuminates the inside of the elevator lit instantly, Because the intercom can be used, Contact with the outside is also possible. (Conceptual diagram) Building structure![Building structure. [Tokyo apartment environmental performance display] Based on the efforts of the building environment plan that building owners will be submitted to the Tokyo Metropolitan Government, 5 will be evaluated in three stages for items. ※ For more information see "Housing term large Dictionary"](/images/tokyo/itabashi/eacd58f13.gif) [Tokyo apartment environmental performance display] Based on the efforts of the building environment plan that building owners will be submitted to the Tokyo Metropolitan Government, 5 will be evaluated in three stages for items. ※ For more information see "Housing term large Dictionary" Other![Other. [Moving your free pack] In the "City Terrace Itabashi lotus root", Introduction plan your move free pack. Carry-out of the offer and luggage of packing materials ・ Transportation ・ Carry-in, such as, Support your move for free. Also, Various services, such as home appliances installation and trunk room arrangements, if necessary also performs in the option (paid). ※ Is there is a limit to the use of services. For more information please contact an attendant.](/images/tokyo/itabashi/eacd58f20.gif) [Moving your free pack] In the "City Terrace Itabashi lotus root", Introduction plan your move free pack. Carry-out of the offer and luggage of packing materials ・ Transportation ・ Carry-in, such as, Support your move for free. Also, Various services, such as home appliances installation and trunk room arrangements, if necessary also performs in the option (paid). ※ Is there is a limit to the use of services. For more information please contact an attendant. Surrounding environment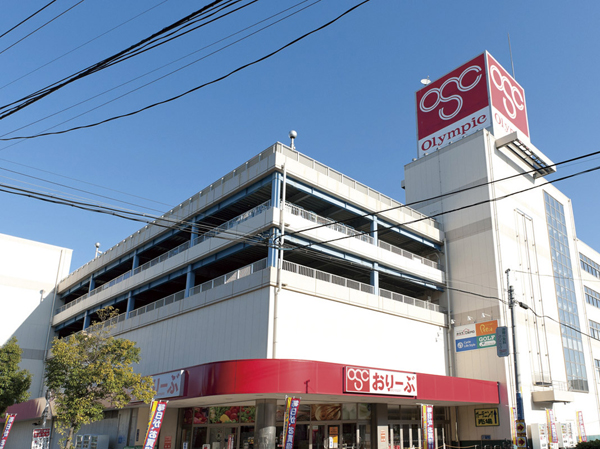 Olympic olive Shimura Sakashita shop (about 310m / 4-minute walk) 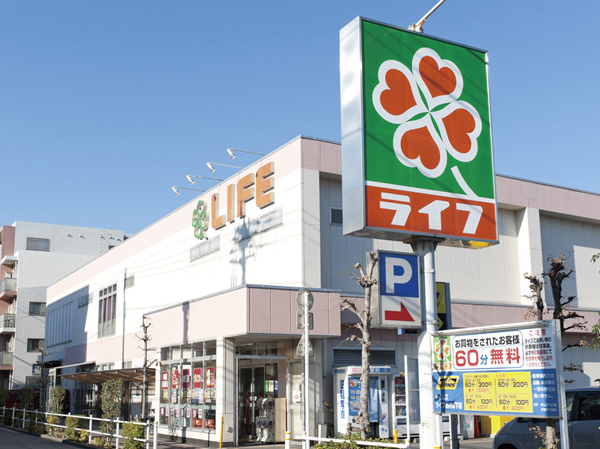 Life Shimura Sakashita shop (about 590m / An 8-minute walk) 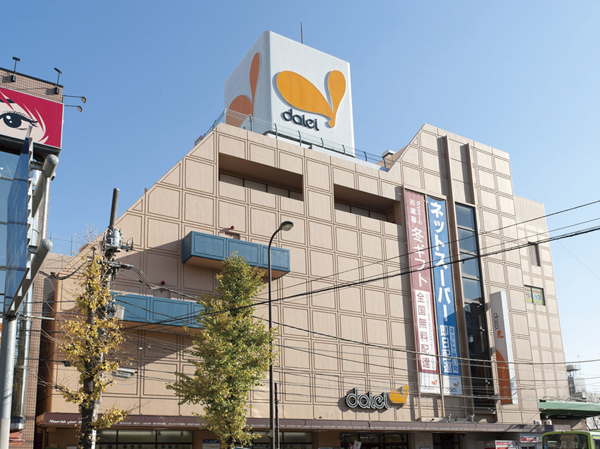 Daiei Nishidai store (about 690m / A 9-minute walk) 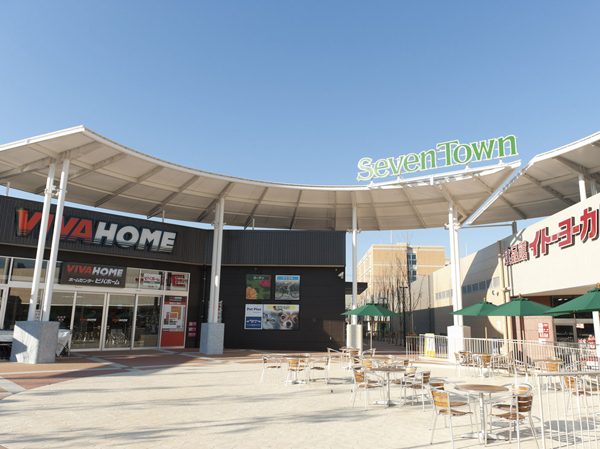 Seven Town Azusawa (about 1100m / A 14-minute walk) 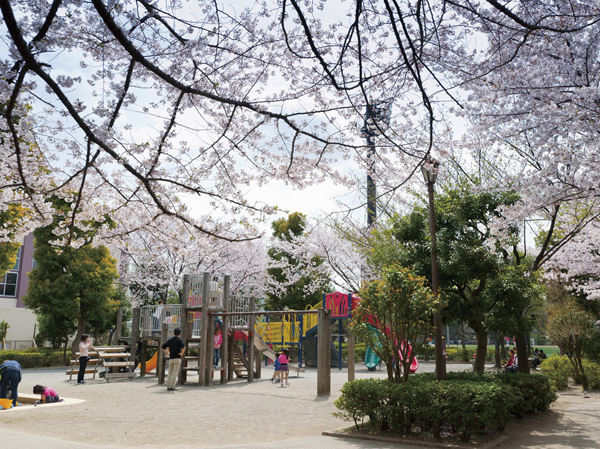 Municipal Johoku park (about 230m / A 3-minute walk) 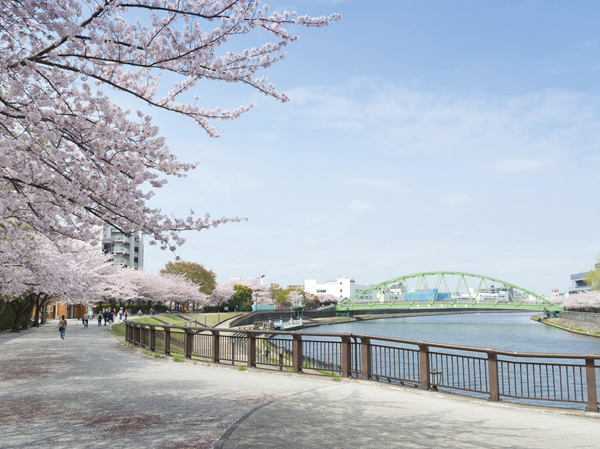 Shingashigawa (about 750m / A 10-minute walk) 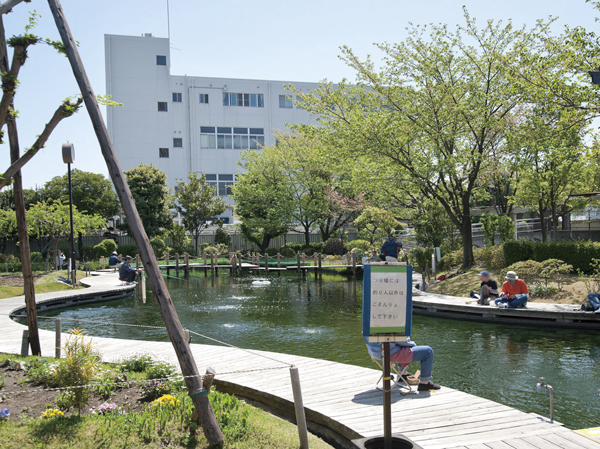 Municipal Ukima fishing moat Park (about 1060m / A 14-minute walk) 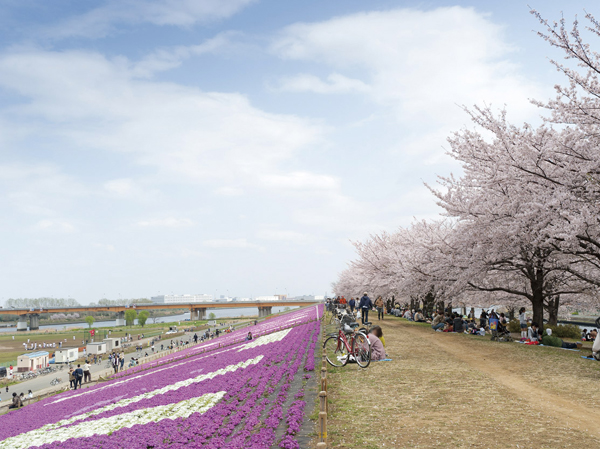 Arakawa bank (about 1160m / A 15-minute walk) 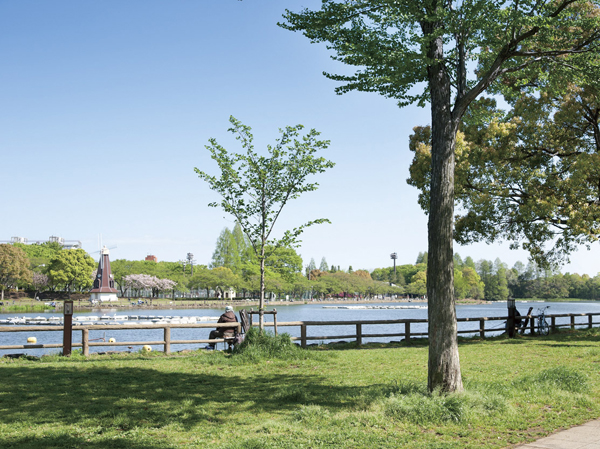 Metropolitan Ukima park (about 1460m / 19 minutes walk) 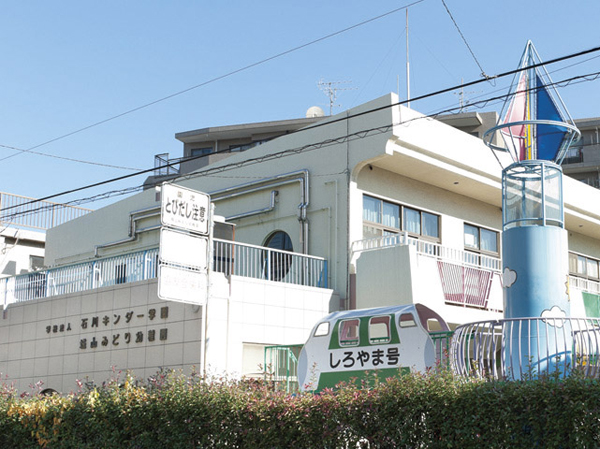 Midori Shiroyama kindergarten (about 160m / A 2-minute walk) 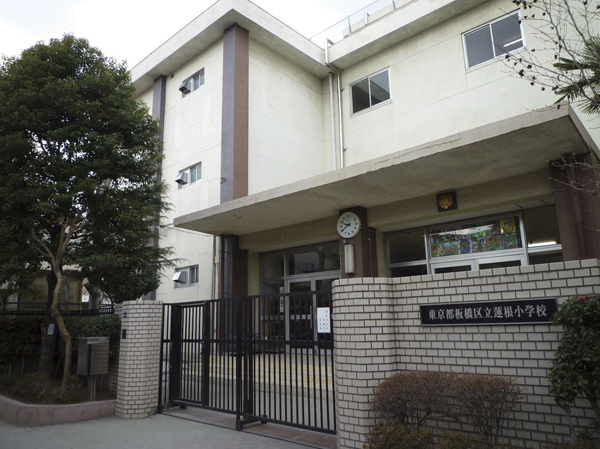 Ward lotus root elementary school (about 590m / An 8-minute walk) 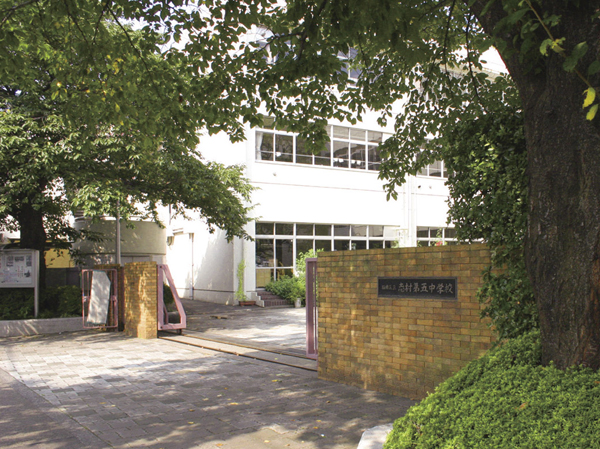 Municipal Shimura fifth junior high school (about 380m / A 5-minute walk) 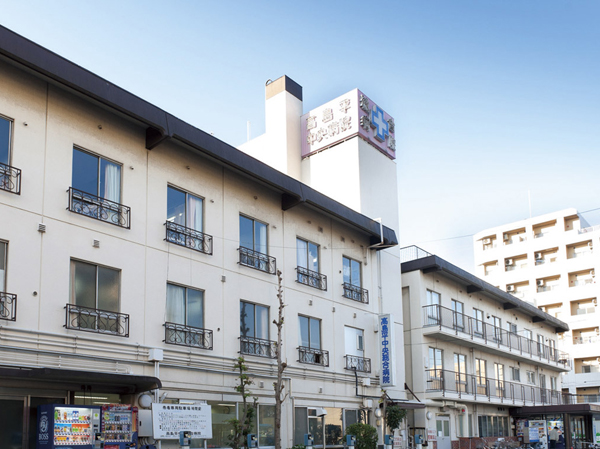 Takashimadaira Central General Hospital / Synthesis ・ Emergency (about 1430m / 18-minute walk) 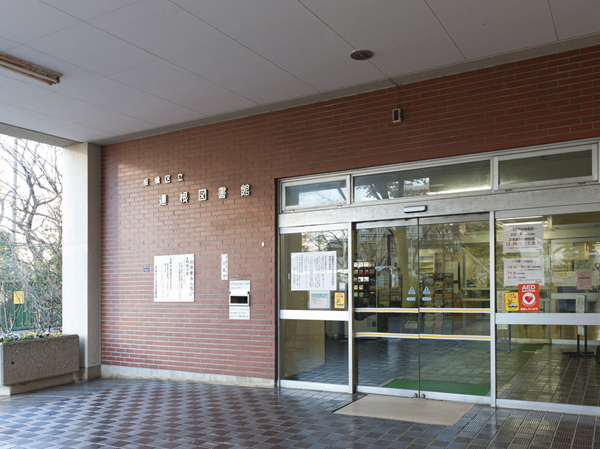 Municipal lotus root library (about 780m / A 10-minute walk) 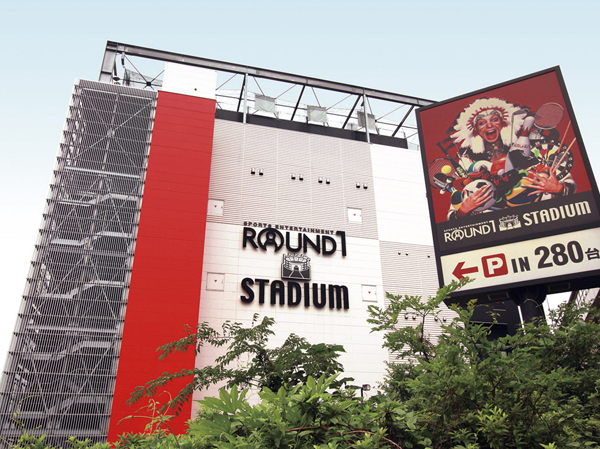 Round One Stadium Itabashi store (about 1320m / 17 minutes walk) Floor: 3LD ・ K + N (storeroom) + 2WIC (walk-in closet), the occupied area: 72.88 sq m, Price: 35,800,000 yen, now on sale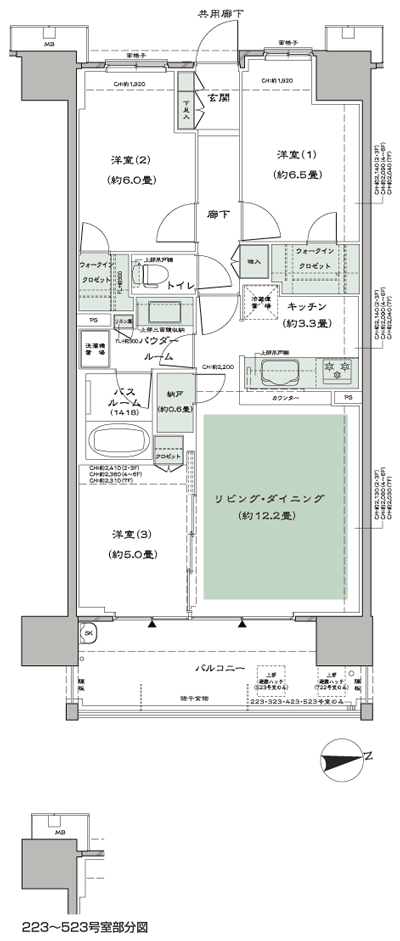 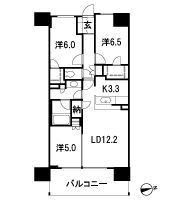 Location | |||||||||||||||||||||||||||||||||||||||||||||||||||||||||||||||||||||||||||||||||||||||||||||||||||||||||