Investing in Japanese real estate
26,580,000 yen ~ 35,380,000 yen, 2LDK ・ 3LDK, 56.05 sq m ~ 70.05 sq m
New Apartments » Kanto » Tokyo » Itabashi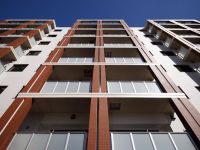 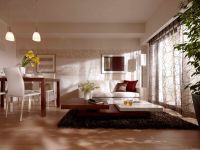
Buildings and facilities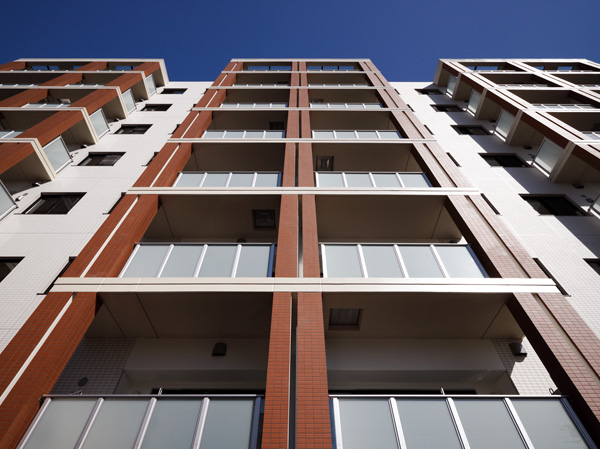 To keynote the beautiful tiles of off-white, Sophisticated exterior design featuring a dark brown tiles on the vertical. Nobility as a residence is, Gracefully wraps you the person who live. (Appearance completed photo) Room and equipment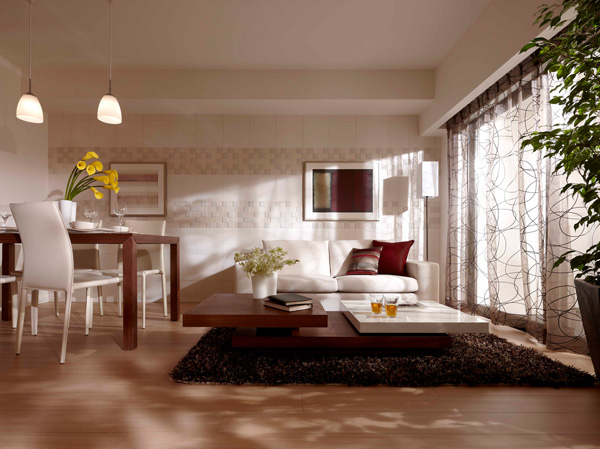 Relax the importance in the family, All houses facing south bright airy living space has is realized. (living ・ Dining C type ※ furniture ・ Furniture etc. are not included in the sale price) 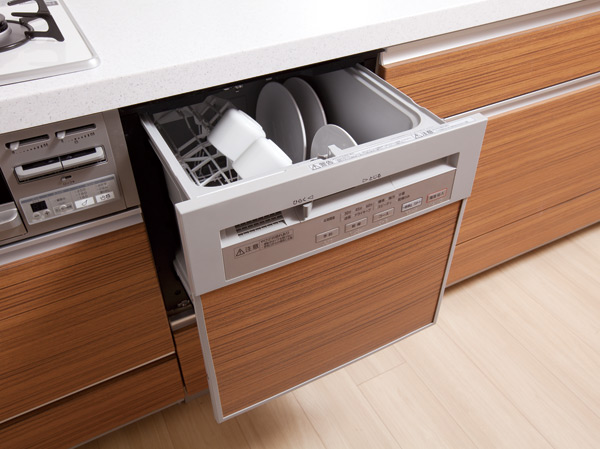 Pull-out built-in type of low noise. Rinse from the wash, Finish the beautifully speedy to dryness. (Dishwasher / Same specifications) Buildings and facilities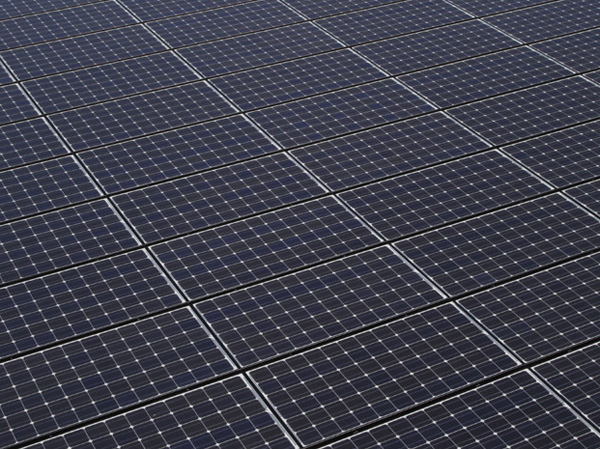 Installing a solar cell module in a part of the building roof, A system to sell electricity surplus power that there made was introduced. (Solar power generation system / Same specifications) Surrounding environment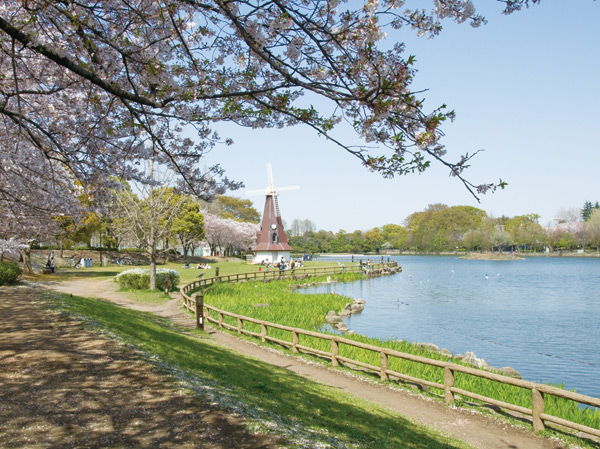 Surrounded by greenery and water location. Ukima park there than in a 9-minute walk local is four seasons of flowers accompanied by a color to all year round in the park. 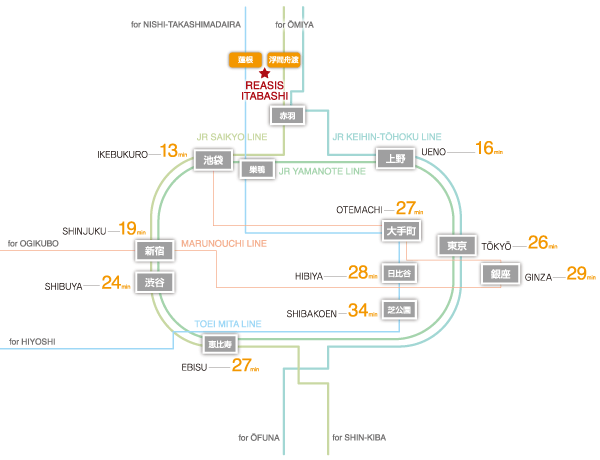 Easy access to Tokyo each place. "Ukima Funato" direct dial 13 minutes to "Ikebukuro" station from the station. By various spot is familiar, Room is born for business and shopping. (Access view) Kitchen![Kitchen. [kitchen] Functional kitchen for fun daily diet. (E type ※ furniture ・ Furniture etc. are not included in the sale price)](/images/tokyo/itabashi/f48c12e01.jpg) [kitchen] Functional kitchen for fun daily diet. (E type ※ furniture ・ Furniture etc. are not included in the sale price) ![Kitchen. [Pearl Crystal top stove] Colorful peace of mind ・ Safety features, Cleaning is also easy to specification. Anhydrous is a single-sided grill and with a temperature adjustment function. (Less than, Amenities of the web is the same specification)](/images/tokyo/itabashi/f48c12e02.jpg) [Pearl Crystal top stove] Colorful peace of mind ・ Safety features, Cleaning is also easy to specification. Anhydrous is a single-sided grill and with a temperature adjustment function. (Less than, Amenities of the web is the same specification) ![Kitchen. [Water purifier integrated hand shower faucet] Water purification function with hand shower faucet that safe and tasty water can be used. You can clean up every nook and corner of the sink if pulled out the hose.](/images/tokyo/itabashi/f48c12e03.jpg) [Water purifier integrated hand shower faucet] Water purification function with hand shower faucet that safe and tasty water can be used. You can clean up every nook and corner of the sink if pulled out the hose. ![Kitchen. [Large sink (low-noise specification)] Sink of large size washable in large pots and dishes even easier is, To reduce the sound of the water wings anxious.](/images/tokyo/itabashi/f48c12e04.jpg) [Large sink (low-noise specification)] Sink of large size washable in large pots and dishes even easier is, To reduce the sound of the water wings anxious. ![Kitchen. [Pitter-patter-kun] Affixed to the door pocket to open with one push is under the gas stove. Work, you can cook deftly become a speedy.](/images/tokyo/itabashi/f48c12e06.jpg) [Pitter-patter-kun] Affixed to the door pocket to open with one push is under the gas stove. Work, you can cook deftly become a speedy. Bathing-wash room![Bathing-wash room. [Oval bathtub] Friendly design to people who wrapped the body. Simple positive ellipse form is, It gives you the healing and peace.](/images/tokyo/itabashi/f48c12e17.jpg) [Oval bathtub] Friendly design to people who wrapped the body. Simple positive ellipse form is, It gives you the healing and peace. ![Bathing-wash room. [Warm bath] Wrapped in thermal insulation properties of high bath lid and the heat insulating material "warm bath". Long period of time, Warmth of the hot water will persist. (Conceptual diagram)](/images/tokyo/itabashi/f48c12e09.gif) [Warm bath] Wrapped in thermal insulation properties of high bath lid and the heat insulating material "warm bath". Long period of time, Warmth of the hot water will persist. (Conceptual diagram) ![Bathing-wash room. [Bathroom ventilation heating dryer] Convenient to dry laundry on a rainy day, In the winter, it puts warm the bathroom before bathing. There is also antifungal effect, Bathroom is always comfortable.](/images/tokyo/itabashi/f48c12e07.jpg) [Bathroom ventilation heating dryer] Convenient to dry laundry on a rainy day, In the winter, it puts warm the bathroom before bathing. There is also antifungal effect, Bathroom is always comfortable. ![Bathing-wash room. [Automatic hot water Finishing Systems] Tub of hot water-covered and reheating, such as easy operation with one switch. In the call button, It is safe, such as when suddenly felt sick.](/images/tokyo/itabashi/f48c12e08.jpg) [Automatic hot water Finishing Systems] Tub of hot water-covered and reheating, such as easy operation with one switch. In the call button, It is safe, such as when suddenly felt sick. ![Bathing-wash room. [Three-sided mirror housing] Standard equipped with a three-sided mirror in the bathroom vanity. On the back side it was provided with a convenient large storage space for storage of cosmetics and vanity.](/images/tokyo/itabashi/f48c12e11.jpg) [Three-sided mirror housing] Standard equipped with a three-sided mirror in the bathroom vanity. On the back side it was provided with a convenient large storage space for storage of cosmetics and vanity. ![Bathing-wash room. [Bowl-integrated counter] Adopt a wash bowl integrated artificial marble counter of a modern design. Difficult dirt, Care is also easy to specification.](/images/tokyo/itabashi/f48c12e10.jpg) [Bowl-integrated counter] Adopt a wash bowl integrated artificial marble counter of a modern design. Difficult dirt, Care is also easy to specification. ![Bathing-wash room. [Smart pocket] Was provided with a storage space that can be taken out easily small items under the bowl was a dead space. It is housed was thinking how to use.](/images/tokyo/itabashi/f48c12e18.jpg) [Smart pocket] Was provided with a storage space that can be taken out easily small items under the bowl was a dead space. It is housed was thinking how to use. Interior![Interior. [living ・ dining] The door of the adjacent Western-style to the sliding door, Open to such integration of the space, Also consideration to usability. (C type ※ furniture ・ Furniture etc. are not included in the sale price)](/images/tokyo/itabashi/f48c12e13.jpg) [living ・ dining] The door of the adjacent Western-style to the sliding door, Open to such integration of the space, Also consideration to usability. (C type ※ furniture ・ Furniture etc. are not included in the sale price) ![Interior. [DEN] As study, Or as a hobby room. You can use tailored to each of the lifestyle. (C type ※ furniture ・ Furniture etc. are not included in the sale price)](/images/tokyo/itabashi/f48c12e14.jpg) [DEN] As study, Or as a hobby room. You can use tailored to each of the lifestyle. (C type ※ furniture ・ Furniture etc. are not included in the sale price) ![Interior. [Master bedroom] Heal the fatigue of the day, It invites to a peaceful sleep. Western-style to ensure a calm and size appropriate to the main bedroom. (C type ※ furniture ・ Furniture etc. are not included in the sale price)](/images/tokyo/itabashi/f48c12e15.jpg) [Master bedroom] Heal the fatigue of the day, It invites to a peaceful sleep. Western-style to ensure a calm and size appropriate to the main bedroom. (C type ※ furniture ・ Furniture etc. are not included in the sale price) ![Interior. [Children's room] Designed the private comfort, Living space for children. Western-style rooms that can be used as a study room for children, Is a specification to spend along with the time of enrich the day-to-day. (C type ※ furniture ・ Furniture etc. are not included in the sale price)](/images/tokyo/itabashi/f48c12e16.jpg) [Children's room] Designed the private comfort, Living space for children. Western-style rooms that can be used as a study room for children, Is a specification to spend along with the time of enrich the day-to-day. (C type ※ furniture ・ Furniture etc. are not included in the sale price) Other![Other. [Floor heating] Make the hot water in the outdoor heat source machine, Use a pair tube circulate signed with the hot water mat. Cold winter is also warm from feet. (Same specifications)](/images/tokyo/itabashi/f48c12e12.jpg) [Floor heating] Make the hot water in the outdoor heat source machine, Use a pair tube circulate signed with the hot water mat. Cold winter is also warm from feet. (Same specifications) ![Other. [Shower toilet & power saving switch] Also set up a simple hot water washing function toilet comfortable to use fresh and clean. A dedicated power-saving switch to turn off the main power supply has also been equipped with. (Same specifications)](/images/tokyo/itabashi/f48c12e20.jpg) [Shower toilet & power saving switch] Also set up a simple hot water washing function toilet comfortable to use fresh and clean. A dedicated power-saving switch to turn off the main power supply has also been equipped with. (Same specifications) Shared facilities![Shared facilities. [Entrance completed photo] Entrance to Wood panels and elegant tile of dark brown that combines the border like to harmony. Also in the magnificent expression, Felt comfortable peace, The owner, And welcome to calm the guest.](/images/tokyo/itabashi/f48c12f17.jpg) [Entrance completed photo] Entrance to Wood panels and elegant tile of dark brown that combines the border like to harmony. Also in the magnificent expression, Felt comfortable peace, The owner, And welcome to calm the guest. Common utility![Common utility. [Disaster prevention warehouse] First floor of disaster prevention warehouse in temporary toilets 2 groups and the portable generator other, We established the emergency supplies, etc.. Emergency is also equipped with safety. (Same specifications)](/images/tokyo/itabashi/f48c12f18.jpg) [Disaster prevention warehouse] First floor of disaster prevention warehouse in temporary toilets 2 groups and the portable generator other, We established the emergency supplies, etc.. Emergency is also equipped with safety. (Same specifications) ![Common utility. [Delivery Box (lease)] Also we have established a home delivery box that can receive 24-hour luggage in the entrance hall in the go. (Same specifications)](/images/tokyo/itabashi/f48c12f02.jpg) [Delivery Box (lease)] Also we have established a home delivery box that can receive 24-hour luggage in the entrance hall in the go. (Same specifications) ![Common utility. [Cycle sharing] It introduced two power-assisted bicycle on the first floor. It supports a comfortable living by interlocking service with home delivery locker. ※ Published photograph of is an example of a bicycle that you can share.](/images/tokyo/itabashi/f48c12f14.jpg) [Cycle sharing] It introduced two power-assisted bicycle on the first floor. It supports a comfortable living by interlocking service with home delivery locker. ※ Published photograph of is an example of a bicycle that you can share. ![Common utility. [LED bulb] The bulb of the building common areas (except for some), It has adopted a highly energy-efficient LED light bulb. Keep the brightness with less power, It is effective in power-saving measures for a long life. (Same specifications)](/images/tokyo/itabashi/f48c12f19.jpg) [LED bulb] The bulb of the building common areas (except for some), It has adopted a highly energy-efficient LED light bulb. Keep the brightness with less power, It is effective in power-saving measures for a long life. (Same specifications) Variety of services![Variety of services. [Life Support Services] Introduce such a wide variety of services of child care facilities and babysitter, It will support the own way lifestyle. ※ This service is "CO., LTD benefits ・ Those of March 2011 that one "is to provide, It will service that is included in the administrative expenses of the month. For more information, please contact. (Image photo)](/images/tokyo/itabashi/f48c12f07.jpg) [Life Support Services] Introduce such a wide variety of services of child care facilities and babysitter, It will support the own way lifestyle. ※ This service is "CO., LTD benefits ・ Those of March 2011 that one "is to provide, It will service that is included in the administrative expenses of the month. For more information, please contact. (Image photo) Security![Security. [Non-touch key corresponding auto-lock system] In the entrance of wind removal chamber and the dwelling unit before the entrance, Prevent suspicious person of intrusion in the "auto-lock system" that the double security checks. In the video of the speech and the monitor is in the wind dividing room, Sense of security is also growing more so can see the visitors in the voice at the door.](/images/tokyo/itabashi/f48c12f03.gif) [Non-touch key corresponding auto-lock system] In the entrance of wind removal chamber and the dwelling unit before the entrance, Prevent suspicious person of intrusion in the "auto-lock system" that the double security checks. In the video of the speech and the monitor is in the wind dividing room, Sense of security is also growing more so can see the visitors in the voice at the door. ![Security. [Intercom with color monitor] Since the visitor can see in color video and audio, Peace of mind prevented a suspicious person of intrusion. It is hands-free type who can speak without a handset. (Same specifications)](/images/tokyo/itabashi/f48c12f06.jpg) [Intercom with color monitor] Since the visitor can see in color video and audio, Peace of mind prevented a suspicious person of intrusion. It is hands-free type who can speak without a handset. (Same specifications) ![Security. [Double lock system and crime prevention thumb with switch] To the entrance door of each dwelling unit is, Adopt a double lock. further, Set up a crime prevention thumb that can not be turned and not by holding down the button. (Same specifications)](/images/tokyo/itabashi/f48c12f12.jpg) [Double lock system and crime prevention thumb with switch] To the entrance door of each dwelling unit is, Adopt a double lock. further, Set up a crime prevention thumb that can not be turned and not by holding down the button. (Same specifications) Building structure![Building structure. [Substructure] Basic structure adopted a cast-in-place pile, We firmly support a sufficiently root put let buildings to gravel to become a pile tip and the support layer. Also, To pile portion generated a great stress at the time of the earthquake, Rebar many placement to we have extended exceptional safety. (Conceptual diagram)](/images/tokyo/itabashi/f48c12f08.gif) [Substructure] Basic structure adopted a cast-in-place pile, We firmly support a sufficiently root put let buildings to gravel to become a pile tip and the support layer. Also, To pile portion generated a great stress at the time of the earthquake, Rebar many placement to we have extended exceptional safety. (Conceptual diagram) ![Building structure. [Concrete strength] Strengthen the intensity than the company's conventional concrete, Concrete strength (design strength) about 27N / m sq m ~ 36N / Was an m sq m. This is about 2700 tons per 1 sq m ~ It indicates that support the weight of about 3,600 tons also.](/images/tokyo/itabashi/f48c12f09.jpg) [Concrete strength] Strengthen the intensity than the company's conventional concrete, Concrete strength (design strength) about 27N / m sq m ~ 36N / Was an m sq m. This is about 2700 tons per 1 sq m ~ It indicates that support the weight of about 3,600 tons also. ![Building structure. [Double reinforcement (except for some)] Rebar of building part, Adopt a double reinforcement subjected distribution muscle to double. Many rebar amount compared to a single reinforcement, It has secured a higher strength and durability. (Conceptual diagram)](/images/tokyo/itabashi/f48c12f10.gif) [Double reinforcement (except for some)] Rebar of building part, Adopt a double reinforcement subjected distribution muscle to double. Many rebar amount compared to a single reinforcement, It has secured a higher strength and durability. (Conceptual diagram) ![Building structure. [outer wall ・ Structure of Tosakaikabe] Concrete thickness of the outer wall is about 150 ~ Ensure the 250mm. Tosakai wall also adopted a concrete thickness of about 180mm, Hard to tell the outside air temperature in the room, There is also a condensation-preventing effect.](/images/tokyo/itabashi/f48c12f11.gif) [outer wall ・ Structure of Tosakaikabe] Concrete thickness of the outer wall is about 150 ~ Ensure the 250mm. Tosakai wall also adopted a concrete thickness of about 180mm, Hard to tell the outside air temperature in the room, There is also a condensation-preventing effect. ![Building structure. [Soundproof sash (double glazing)] To reduce the sound from the external, In the window of each dwelling unit is, (Only F type T-3) high T-2 of the sound insulation has adopted a considerable amount of sash. Also, It provides a comfortable living environment in the adoption of high double-glazing with thermal insulation properties. (Conceptual diagram)](/images/tokyo/itabashi/f48c12f05.gif) [Soundproof sash (double glazing)] To reduce the sound from the external, In the window of each dwelling unit is, (Only F type T-3) high T-2 of the sound insulation has adopted a considerable amount of sash. Also, It provides a comfortable living environment in the adoption of high double-glazing with thermal insulation properties. (Conceptual diagram) ![Building structure. [Seismic door frame] Adopt a seismic door frame to the entrance of the door frame. Distortion due to prevent the opening and closing inability of the door at the time of earthquake, It enables a smooth escape.](/images/tokyo/itabashi/f48c12f13.gif) [Seismic door frame] Adopt a seismic door frame to the entrance of the door frame. Distortion due to prevent the opening and closing inability of the door at the time of earthquake, It enables a smooth escape. Surrounding environment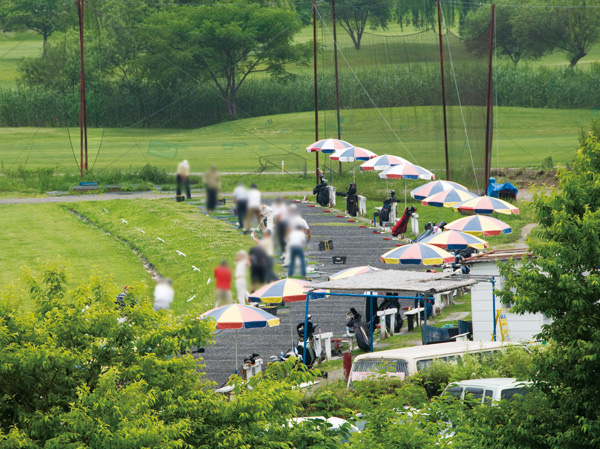 Akabane Golf Club ・ Todabashi golf course (10-minute walk / About 800m) 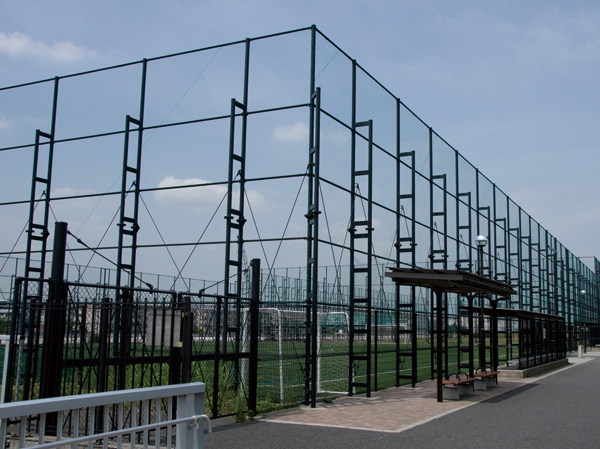 Ukima children Sports Square (a 15-minute walk / About 1140m) 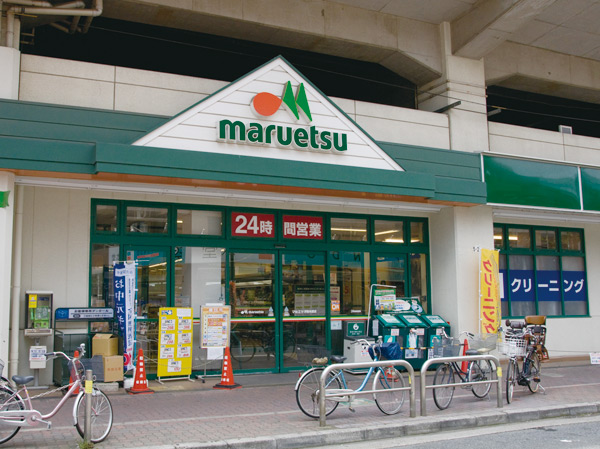 Maruetsu, Inc. Ukima Funato store (7 min walk / About 540m) 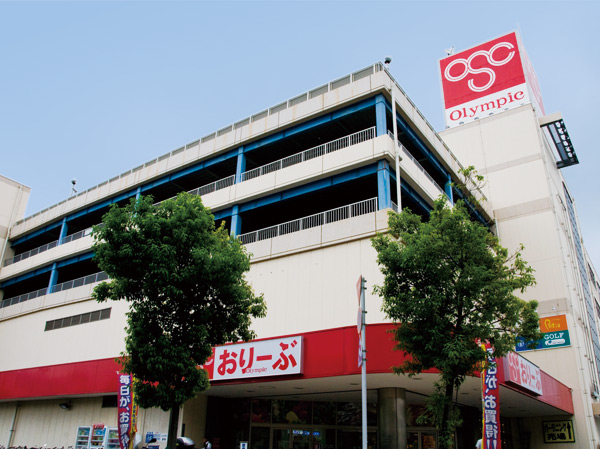 Olympic olive Shimura Sakashita shop (walk 11 minutes / About 840m) 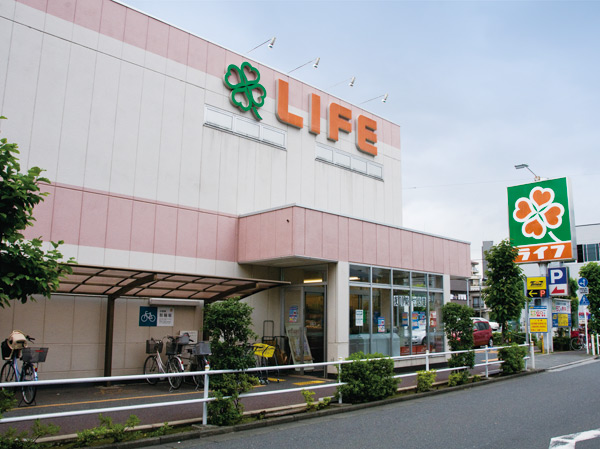 life Shimura Sakashita store (18 mins / About 1440m) 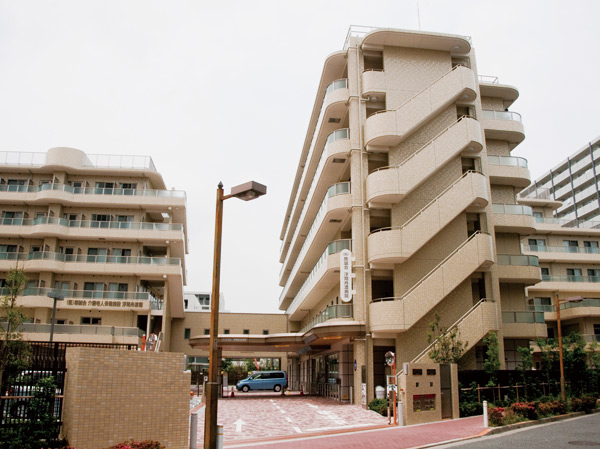 Ukima Funato hospital (3-minute walk / About 180m) 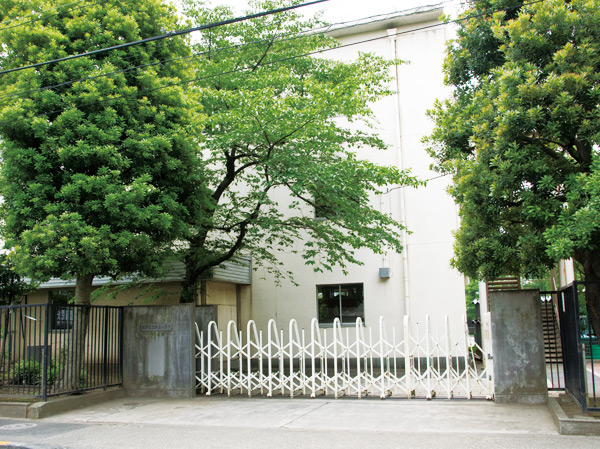 Funato elementary school (a 5-minute walk / About 360m) 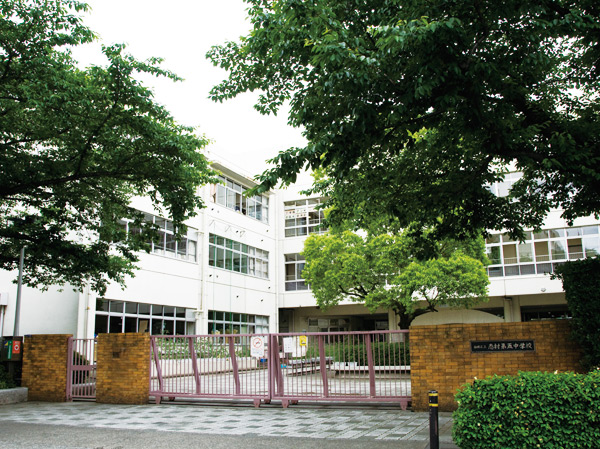 Shimura fifth junior high school (a 15-minute walk / About 1130m) Floor: 3LDK, occupied area: 75.33 sq m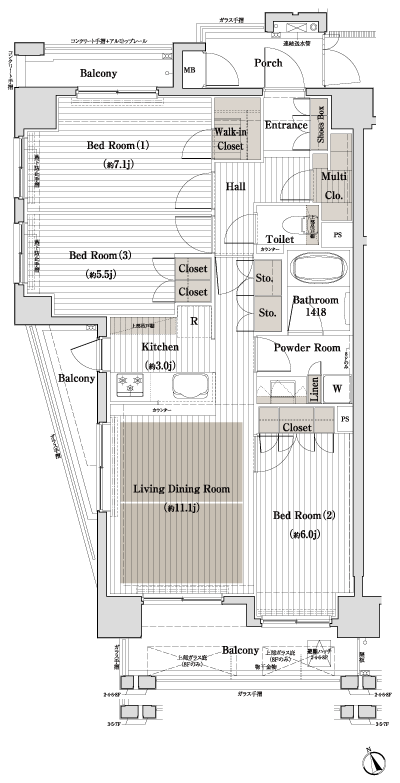 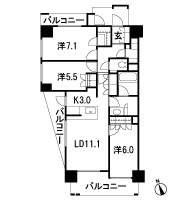 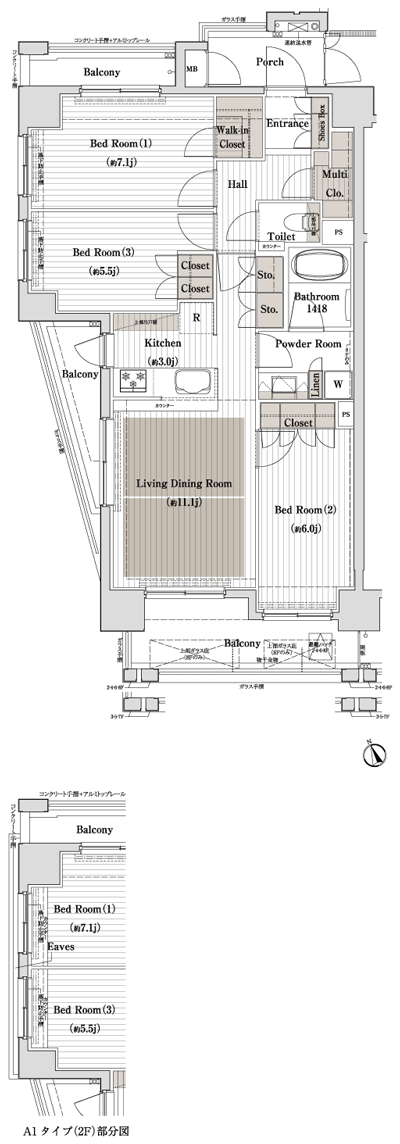 Floor: 2LDK, occupied area: 55.19 sq m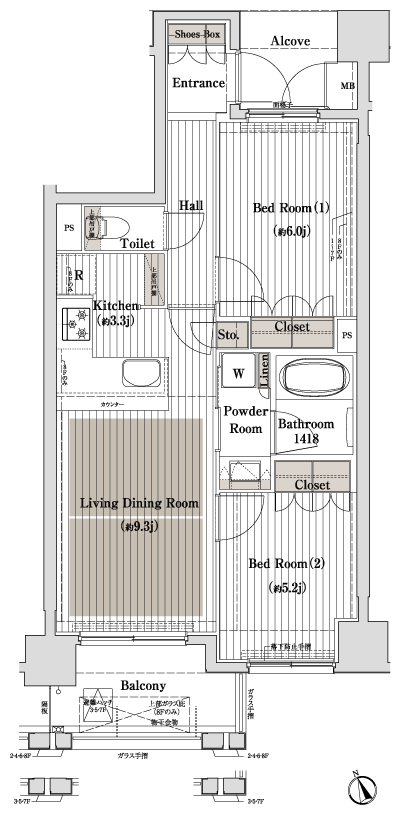 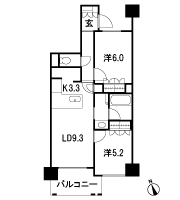  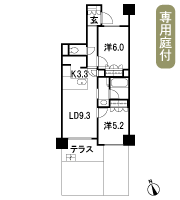 Floor: 3LDK, occupied area: 68.06 sq m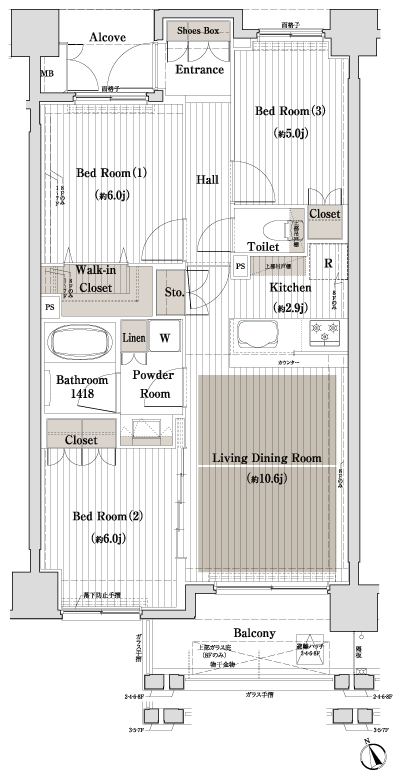 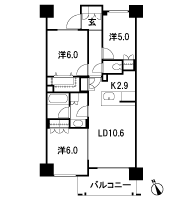 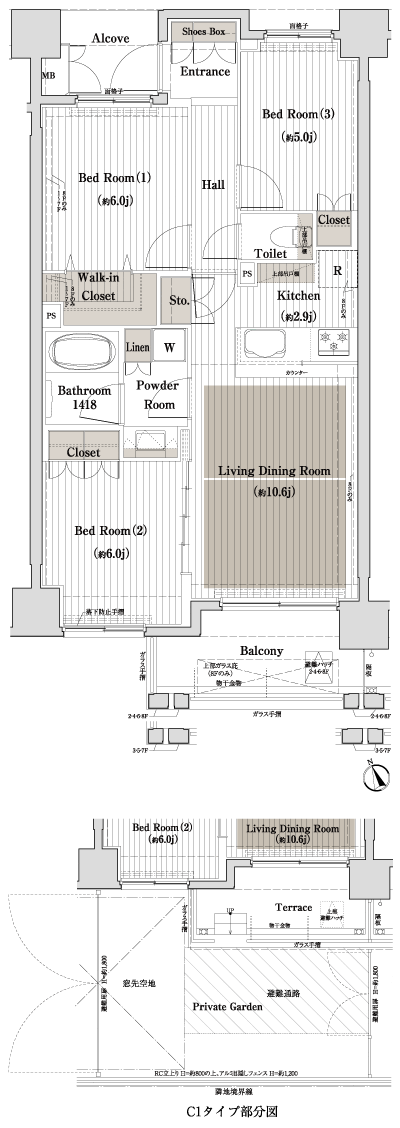 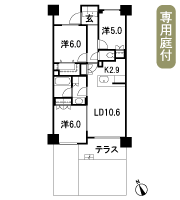 Floor: 3LDK, occupied area: 70.05 sq m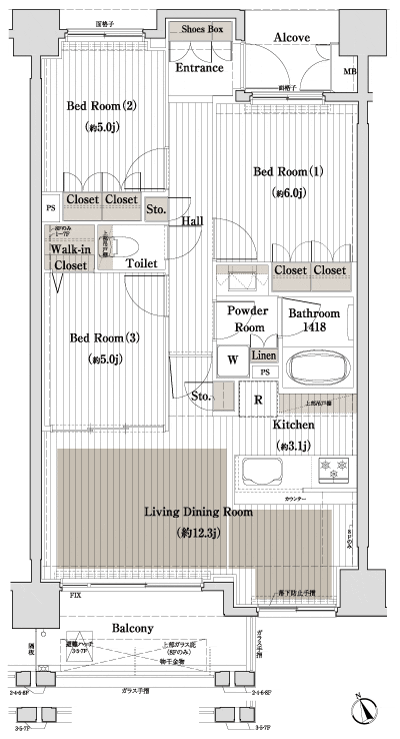 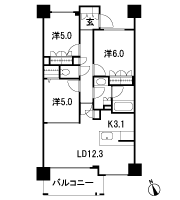 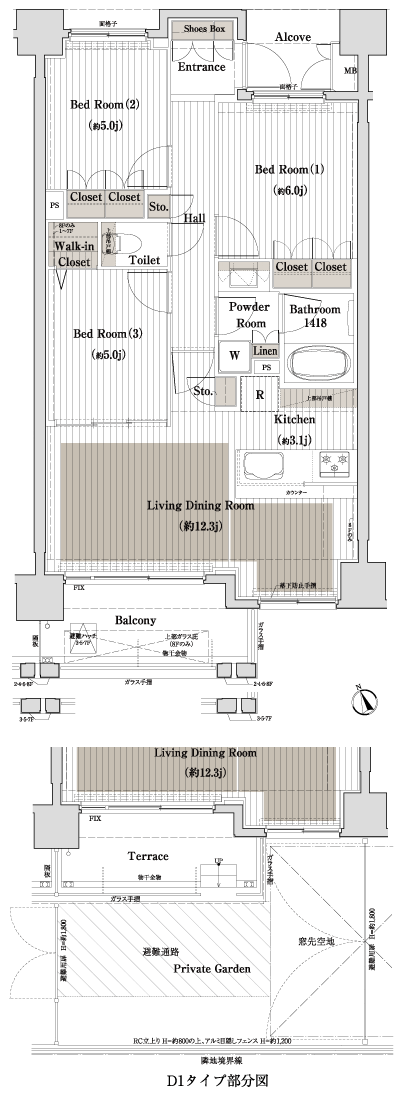 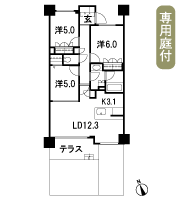 Floor: 3LDK, occupied area: 68.06 sq m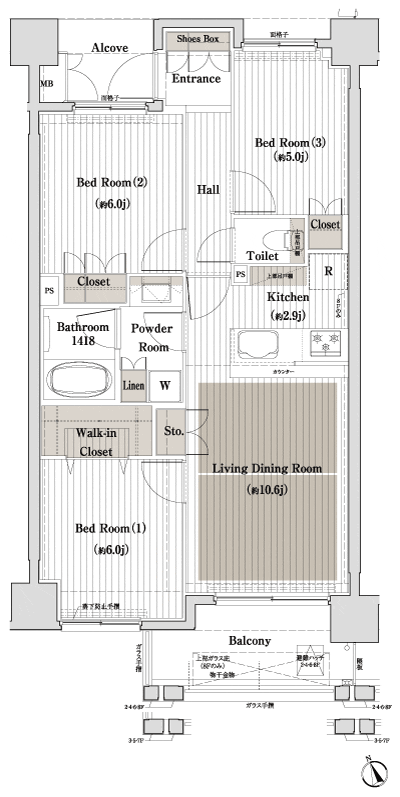 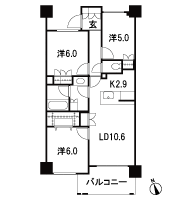  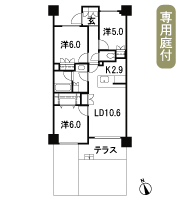 Floor: 2LDK, occupied area: 56.05 sq m 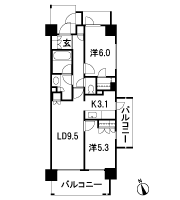 Location | ||||||||||||||||||||||||||||||||||||||||||||||||||||||||||||||||||||||||||||||||||||||||||||||||||||||