Investing in Japanese real estate
2013October
47,800,000 yen ~ 49,600,000 yen, 2LDK ~ 4LDK, 54 sq m ~ 84 sq m
New Apartments » Kanto » Tokyo » Itabashi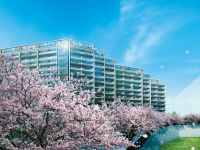 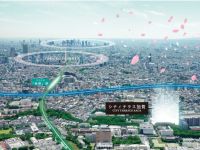
Buildings and facilities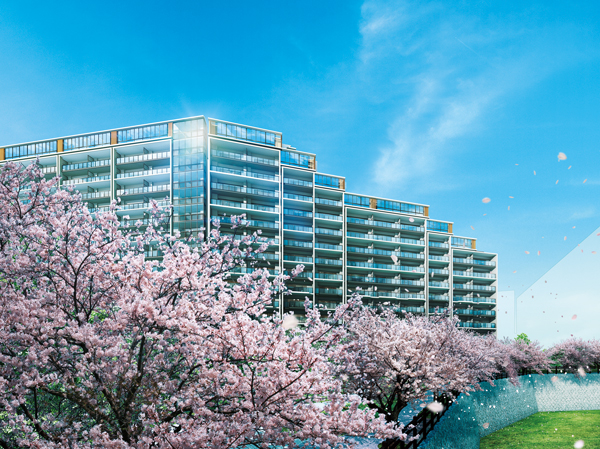 Snuggle up to Shakujii, A landmark, The ground 15 stories ・ All 385 House. ※ Exterior - Rendering ※ Which was raised to draw based on the drawings of the planning stage, In fact a slightly different. Align the part off-site (cherry Shakujii, etc.) have been Chakuirodori. Surrounding environment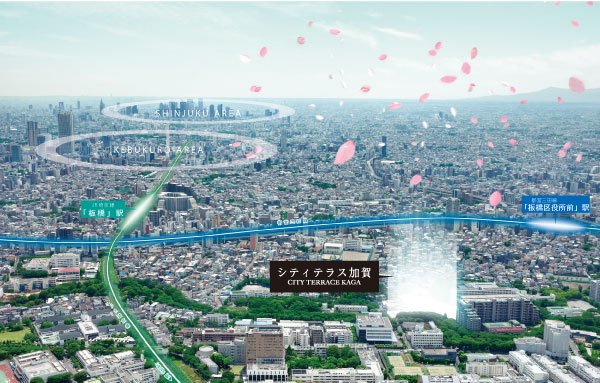 2 Station 2 routes available that connects the city center to direct, Comfortable access of the 20-minute distance to the main station ※ Aerial photo of the web is light, such as CG synthesis of the local portion to those obtained by photographing a southeast direction from local around the sky (June 2011) ・ Is that where the processing. Also surrounding environment might change in the future. 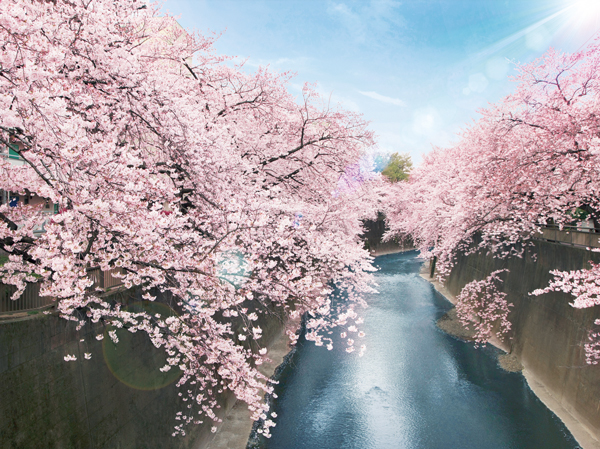 Mansion Street from the old, Precisely because location nestling in Shakujii among Kaga, We aim to land design to be integrated with the natural surroundings. (Of Shakujii cherry trees / About 30m ・ 1-minute walk) Buildings and facilities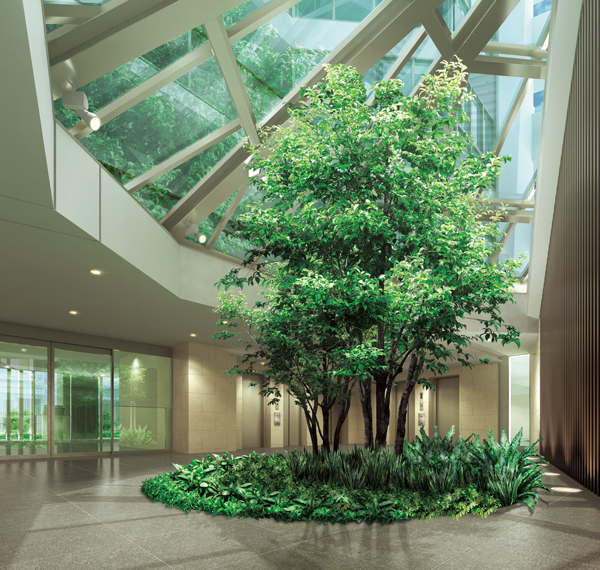 Greet Benjamin symbol tree fresh green leaves grow thick, Elevator hall that incorporate natural light (Rendering). Space covered with large roof of transparency reminiscent of a hotel lounge is directing the moisture by natural light and green. ※ Trees such as the on-site is what drew the image of the location after you've grown. Shades of leaves and flowers, Tree form, etc. is slightly different actual and. 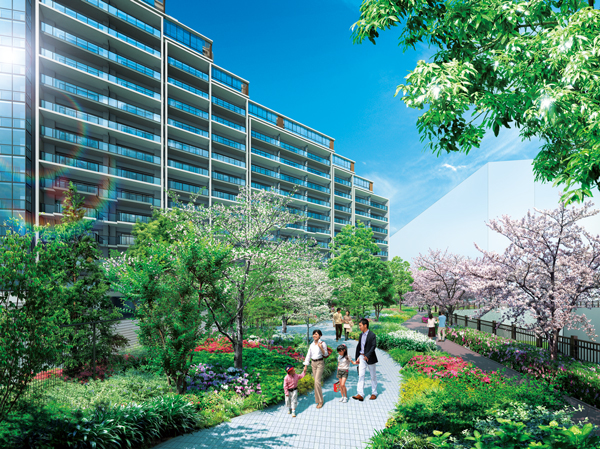 Not only cherry Shakujii, Colorful flowers that rich planting is woven of the Ya-site, Tree leakage day trees build, Twitter, etc. of wild birds, Us tells us gently the arrival of season. In particular, including the four seasons of flowers, Beautiful Forest Park is saturation of the fresh green and autumn leaves (green square) is, Full of feeling of freedom live members of the recreation office. While receiving the dazzling sunshine and refreshing breeze, What can feel the transitory season will feel free to enjoy with your family. (Forest Park Rendering) Room and equipment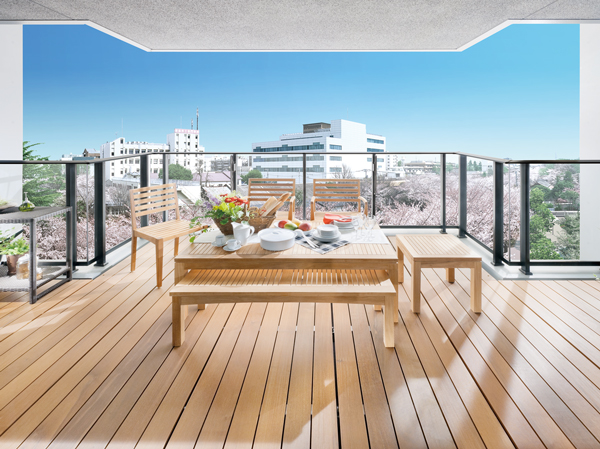 Balcony, The maximum depth of about 1.6m ~ Spacious space of about 2m. Is a small living room of the outdoor feeling to be felt in the five senses the nature of light and wind. further, In front of the residential building of some residential units overlooking the Shakujii it will spread cherry and fresh green, etc. to compete for glossy. ※ Model Room IV-A'1-1 type ※ CG synthesized view photos from the local fifth floor equivalent (2012.4 shooting) ・ We have processed, In fact a slightly different. Living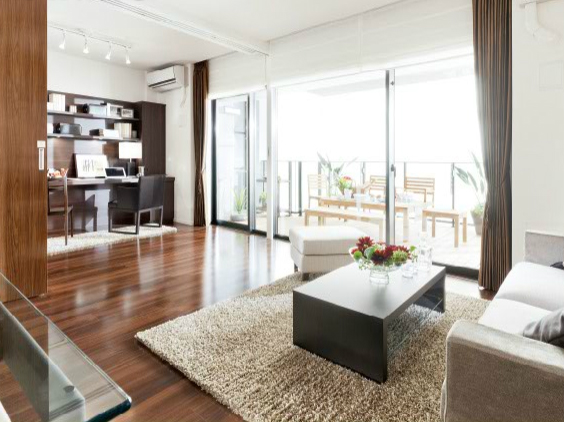 LIVING DINING 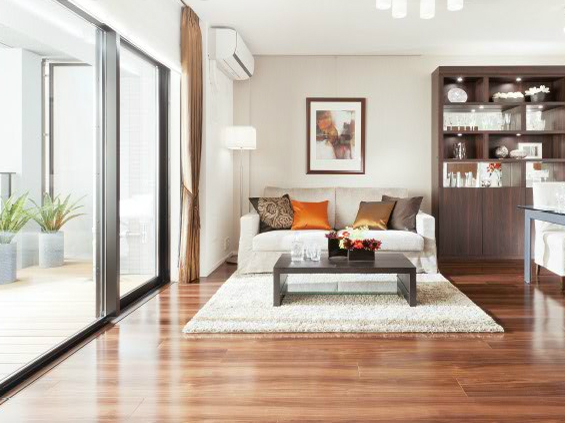 LIVING DINING 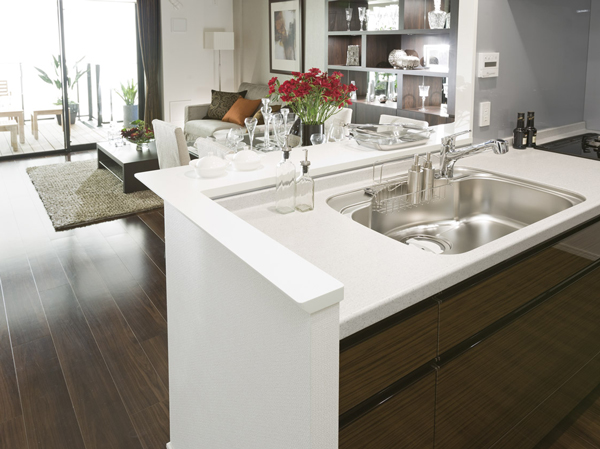 KITCHEN Kitchen![Kitchen. [Blum, Inc. full extension rail] Pulled out smoothly all the way back in the drawer, Austria ・ Has adopted a Blum made a full-extension rail. further, Because it has a built-in Blu-motion function, Mechanism work in front of swiftly closed, Soften the impact, Slowly and gently pull. ※ Except the spices case](/images/tokyo/itabashi/cf8c7fe10.jpg) [Blum, Inc. full extension rail] Pulled out smoothly all the way back in the drawer, Austria ・ Has adopted a Blum made a full-extension rail. further, Because it has a built-in Blu-motion function, Mechanism work in front of swiftly closed, Soften the impact, Slowly and gently pull. ※ Except the spices case ![Kitchen. [Garbage disposer] The garbage, This is a system that can be quickly crushed processing in the kitchen. Garbage that has been crushed by the disposer of each dwelling unit from then purified in wastewater treatment equipment dedicated, Since the drainage, It can also reduce the load on the environment. ※ There is also a thing that can not be part of the process. For more information please check at the manufacturer's brochure.](/images/tokyo/itabashi/cf8c7fe11.jpg) [Garbage disposer] The garbage, This is a system that can be quickly crushed processing in the kitchen. Garbage that has been crushed by the disposer of each dwelling unit from then purified in wastewater treatment equipment dedicated, Since the drainage, It can also reduce the load on the environment. ※ There is also a thing that can not be part of the process. For more information please check at the manufacturer's brochure. ![Kitchen. [Schott glass top plate] It is loved all over the world, Germany ・ Adopt a shot manufactured by heat-resistant ceramic glass top plate. Not only beautiful, Strongly to heat and shock, Difficult dirty luck, It is easy to clean.](/images/tokyo/itabashi/cf8c7fe12.jpg) [Schott glass top plate] It is loved all over the world, Germany ・ Adopt a shot manufactured by heat-resistant ceramic glass top plate. Not only beautiful, Strongly to heat and shock, Difficult dirty luck, It is easy to clean. Bathing-wash room![Bathing-wash room. [Three-sided mirror with vanity (with hand lighting)] It has adopted a three-sided mirror with vanity, which also includes a three-sided mirror under mirror tailored to the child's point of view. Ensure the storage rack on the back side of the three-sided mirror. You can organize clutter, such as skin care and hair care products. Also storage rack is clean and maintain because it is clean and remove.](/images/tokyo/itabashi/cf8c7fe13.jpg) [Three-sided mirror with vanity (with hand lighting)] It has adopted a three-sided mirror with vanity, which also includes a three-sided mirror under mirror tailored to the child's point of view. Ensure the storage rack on the back side of the three-sided mirror. You can organize clutter, such as skin care and hair care products. Also storage rack is clean and maintain because it is clean and remove. ![Bathing-wash room. [Artificial marble basin bowl] Counter and bowl in the integrally molded with no easy seam of care, Beautiful luster artificial marble. A bowl of linear square form, It will produce the urban basin space. It was provided with a space to put a like wet cups and soap in the sink bowl. Keep the counter clean, Saving you the hassle of cleaning.](/images/tokyo/itabashi/cf8c7fe14.jpg) [Artificial marble basin bowl] Counter and bowl in the integrally molded with no easy seam of care, Beautiful luster artificial marble. A bowl of linear square form, It will produce the urban basin space. It was provided with a space to put a like wet cups and soap in the sink bowl. Keep the counter clean, Saving you the hassle of cleaning. ![Bathing-wash room. [Mist sauna] low temperature ・ Mist sauna where you can enjoy and relax without stuffy with high humidity. When you can not bathtub bathing, Even when you want to quickly bathing late at night or early in the morning, You can easily feel in a short period of time the warmth and relaxing effects, such as to realize in if mist bath tub bathing. further, Moisturizing skin, sweating, It can be expected, such as promoting blood circulation.](/images/tokyo/itabashi/cf8c7fe09.gif) [Mist sauna] low temperature ・ Mist sauna where you can enjoy and relax without stuffy with high humidity. When you can not bathtub bathing, Even when you want to quickly bathing late at night or early in the morning, You can easily feel in a short period of time the warmth and relaxing effects, such as to realize in if mist bath tub bathing. further, Moisturizing skin, sweating, It can be expected, such as promoting blood circulation. ![Bathing-wash room. [Grohe Corp. shower head] Bathroom shower head, Germany ・ It was adopted Grohe, Inc.. Simply press the button attached to the shower head, Spouting ・ You can repeat the water stop. Bathing at the time of the shampoo and baby, It is very convenient when cleaning. Also, Because the shower head of the spray (water saving) There is also a water-saving effect, Also it has excellent energy saving.](/images/tokyo/itabashi/cf8c7fe15.jpg) [Grohe Corp. shower head] Bathroom shower head, Germany ・ It was adopted Grohe, Inc.. Simply press the button attached to the shower head, Spouting ・ You can repeat the water stop. Bathing at the time of the shampoo and baby, It is very convenient when cleaning. Also, Because the shower head of the spray (water saving) There is also a water-saving effect, Also it has excellent energy saving. ![Bathing-wash room. [Music remote control] When you connect a music player to the kitchen remote control, You can enjoy the music and audio programs in the bathroom. Flow from the bathroom remote favorite song as BGM, Relaxing bath time will heal the fatigue of the day. (Same specifications)](/images/tokyo/itabashi/cf8c7fe16.jpg) [Music remote control] When you connect a music player to the kitchen remote control, You can enjoy the music and audio programs in the bathroom. Flow from the bathroom remote favorite song as BGM, Relaxing bath time will heal the fatigue of the day. (Same specifications) ![Bathing-wash room. [Hot water is cold hard to keep warm tub] It was unlikely to cool the hot water warmed dedicated Furofuta and a dedicated bath heat insulation material. Once the boil, Because the hot water temperature is long-lasting and economical can save Reheating and adding hot water. (Conceptual diagram)](/images/tokyo/itabashi/cf8c7fe18.gif) [Hot water is cold hard to keep warm tub] It was unlikely to cool the hot water warmed dedicated Furofuta and a dedicated bath heat insulation material. Once the boil, Because the hot water temperature is long-lasting and economical can save Reheating and adding hot water. (Conceptual diagram) Balcony ・ terrace ・ Private garden![balcony ・ terrace ・ Private garden. [Glass on the balcony handrail] Balconies, Adopt a glass handrail shine in sunlight. Of course, it has excellent lighting than concrete handrail, Without disturbing the view from the room, It creates a space in which a spread. Low ・ Incorporating the green landscape that varies the four seasons in the middle floor, It will produce a sense of openness, such as to be continuous with the sky in the upper floors. ※ 2 ・ Only 3 floor will be opaque glass.](/images/tokyo/itabashi/cf8c7fe08.gif) [Glass on the balcony handrail] Balconies, Adopt a glass handrail shine in sunlight. Of course, it has excellent lighting than concrete handrail, Without disturbing the view from the room, It creates a space in which a spread. Low ・ Incorporating the green landscape that varies the four seasons in the middle floor, It will produce a sense of openness, such as to be continuous with the sky in the upper floors. ※ 2 ・ Only 3 floor will be opaque glass. Interior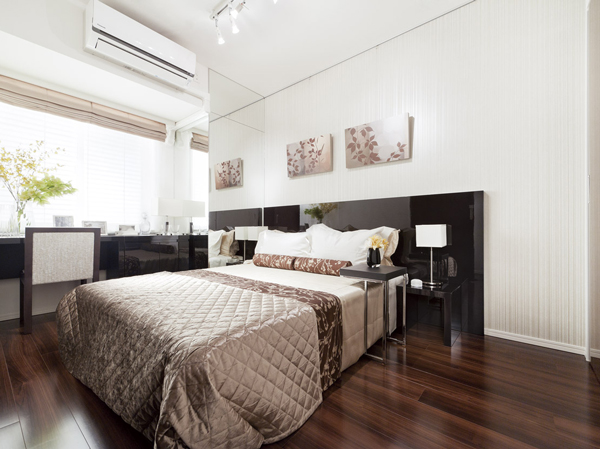 BEDROOM 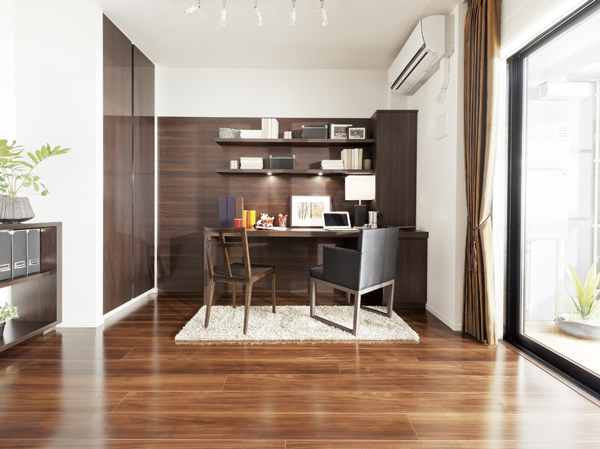 BEDROOM ![Interior. [BEDROOM] Photo was taken the model room (IV-A'1-1) (July 2012) or more, furniture ・ Furniture etc. option specification is not included in the sale price. Also, Vista CG synthesized view photos from the local fifth floor equivalent (2012.4 shooting) ・ We have processed, Slightly different from the actual view. ※ The presence or absence of installation of the terrace balcony and shape depends on the dwelling unit.](/images/tokyo/itabashi/cf8c7fe06.jpg) [BEDROOM] Photo was taken the model room (IV-A'1-1) (July 2012) or more, furniture ・ Furniture etc. option specification is not included in the sale price. Also, Vista CG synthesized view photos from the local fifth floor equivalent (2012.4 shooting) ・ We have processed, Slightly different from the actual view. ※ The presence or absence of installation of the terrace balcony and shape depends on the dwelling unit. Other![Other. [Flexible Plan] By opening a movable partition door of Western-style, living ・ Dining and integrated utilization has adopted a flexible design that can be. Without reform, The ability to change the partition, You can use tailored to the lifestyle.](/images/tokyo/itabashi/cf8c7fe19.gif) [Flexible Plan] By opening a movable partition door of Western-style, living ・ Dining and integrated utilization has adopted a flexible design that can be. Without reform, The ability to change the partition, You can use tailored to the lifestyle. ![Other. [Double-glazing] Some dwelling unit, Coated with a special metal film (Low-E film) on the glass surface, With high thermal insulation properties due to the hollow layer of reflective and Low-E film and double-glazing of solar heat, Reduce the load on the heating and cooling both. It has excellent energy-saving effect. ※ For more information please contact the person in charge](/images/tokyo/itabashi/cf8c7fe20.gif) [Double-glazing] Some dwelling unit, Coated with a special metal film (Low-E film) on the glass surface, With high thermal insulation properties due to the hollow layer of reflective and Low-E film and double-glazing of solar heat, Reduce the load on the heating and cooling both. It has excellent energy-saving effect. ※ For more information please contact the person in charge 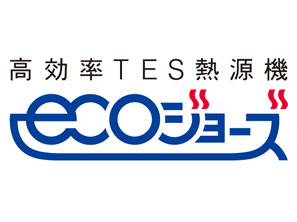 (Shared facilities ・ Common utility ・ Pet facility ・ Variety of services ・ Security ・ Earthquake countermeasures ・ Disaster-prevention measures ・ Building structure ・ Such as the characteristics of the building) Shared facilities![Shared facilities. [Presence to talk about Koga beauty] The same properties that glass that decorate the skyline shine to light. When bathed in sunset figure stain "Akane" will produce an impressive landscape. Glass curtain wall, which was adopted in part of the building reflects the green of the surrounding landscape, Foster a deep look to the streets. Sophisticated courtly design to claim the presence (Exterior - Rendering ※ It is easy to understand as the status of buildings and the like, Have been drawn in perspective the road signs, etc.)](/images/tokyo/itabashi/cf8c7ff02.jpg) [Presence to talk about Koga beauty] The same properties that glass that decorate the skyline shine to light. When bathed in sunset figure stain "Akane" will produce an impressive landscape. Glass curtain wall, which was adopted in part of the building reflects the green of the surrounding landscape, Foster a deep look to the streets. Sophisticated courtly design to claim the presence (Exterior - Rendering ※ It is easy to understand as the status of buildings and the like, Have been drawn in perspective the road signs, etc.) ![Shared facilities. [Sub Entrance] In the parking lot entrance of the property is, Installing an electric shutter gate. It suppresses the suspicious person from entering from the outside, etc., Enhance the safety and crime prevention, Protect your precious car. Open the shutter gate with a dedicated remote control, Since it closes automatically, You can enter and exit smoothly without getting off from the car. (Rendering) ※ Mechanical parking in the vicinity of the sub-entrance ・ Except for disabled parking](/images/tokyo/itabashi/cf8c7ff12.jpg) [Sub Entrance] In the parking lot entrance of the property is, Installing an electric shutter gate. It suppresses the suspicious person from entering from the outside, etc., Enhance the safety and crime prevention, Protect your precious car. Open the shutter gate with a dedicated remote control, Since it closes automatically, You can enter and exit smoothly without getting off from the car. (Rendering) ※ Mechanical parking in the vicinity of the sub-entrance ・ Except for disabled parking ![Shared facilities. [Rest of the garden terrace (courtyard)] The V-shaped space, which is surrounded by buildings, We have established a garden terrace (the courtyard). Beautiful green trees shaped people are, To create its own moisture to the inner space, You plus Mora the breath of the season. (Rendering)](/images/tokyo/itabashi/cf8c7ff09.jpg) [Rest of the garden terrace (courtyard)] The V-shaped space, which is surrounded by buildings, We have established a garden terrace (the courtyard). Beautiful green trees shaped people are, To create its own moisture to the inner space, You plus Mora the breath of the season. (Rendering) ![Shared facilities. [Entrance hall] Entrance Hall is focused on elegant space design, Adopted Oriage ceiling. It drifts sense of quality to meet the rich sensibility. Selecting the material to meet with it also the walls and floor of the material. further, Subjected to the louver and indirect lighting, Emphasize the stylish atmosphere. Elevator hall and garden terrace which arranged the nature of the green as objects is, You have to create a space of peace begin spinning when rich. (Rendering)](/images/tokyo/itabashi/cf8c7ff08.jpg) [Entrance hall] Entrance Hall is focused on elegant space design, Adopted Oriage ceiling. It drifts sense of quality to meet the rich sensibility. Selecting the material to meet with it also the walls and floor of the material. further, Subjected to the louver and indirect lighting, Emphasize the stylish atmosphere. Elevator hall and garden terrace which arranged the nature of the green as objects is, You have to create a space of peace begin spinning when rich. (Rendering) ![Shared facilities. [Guise of Yingbin that symbolizes the pride] It was entrusted to the same property of the entrance, Space to welcome proud to live better and visit people. Beautiful horizontal line a carefree with large eaves draw becomes a bold accent, Fused to the fine detail of the decorative columns and louvers to block casually coming and going people of the line of sight has produced a unified sense of noble entrance. (Entrance Rendering)](/images/tokyo/itabashi/cf8c7ff06.jpg) [Guise of Yingbin that symbolizes the pride] It was entrusted to the same property of the entrance, Space to welcome proud to live better and visit people. Beautiful horizontal line a carefree with large eaves draw becomes a bold accent, Fused to the fine detail of the decorative columns and louvers to block casually coming and going people of the line of sight has produced a unified sense of noble entrance. (Entrance Rendering) ![Shared facilities. [Community Room] Community room also for a variety of family was a good user-friendly spacious. Of course, sunny day, A rainy day or a windy day, Without being bothered by the weather, such as cold and heat, Among the parents who watched, You can take advantage of as a children's space that children play cheerfully. Of course, children birthday party and party, You can also use a variety of events and events, etc.. (Rendering) ※ Restrictions on the use ・ There conditions](/images/tokyo/itabashi/cf8c7ff13.jpg) [Community Room] Community room also for a variety of family was a good user-friendly spacious. Of course, sunny day, A rainy day or a windy day, Without being bothered by the weather, such as cold and heat, Among the parents who watched, You can take advantage of as a children's space that children play cheerfully. Of course, children birthday party and party, You can also use a variety of events and events, etc.. (Rendering) ※ Restrictions on the use ・ There conditions ![Shared facilities. [Realize the open area ratio of about 62%] The property is, Site area of approximately 9300 sq m , Realize about 62% of the room open space rate a distribution building plan. Has 4 buildings is designed as appearance in harmony of one, Planting plan arranged the green as Komu Pull the landscape of Shakujii will color the outside structure. (Site layout)](/images/tokyo/itabashi/cf8c7ff03.gif) [Realize the open area ratio of about 62%] The property is, Site area of approximately 9300 sq m , Realize about 62% of the room open space rate a distribution building plan. Has 4 buildings is designed as appearance in harmony of one, Planting plan arranged the green as Komu Pull the landscape of Shakujii will color the outside structure. (Site layout) Security![Security. [Staffed 24 hours manned management] Staff have received professional training, Based in the disaster prevention center in the apartment over a 24 hours a day, We watch over the day-to-day life. Also, Common utility, Also collectively manage disaster prevention equipment, etc.. ※ The contents are subject to change. Working hours will include a nap time, etc.. (Conceptual diagram)](/images/tokyo/itabashi/cf8c7ff15.gif) [Staffed 24 hours manned management] Staff have received professional training, Based in the disaster prevention center in the apartment over a 24 hours a day, We watch over the day-to-day life. Also, Common utility, Also collectively manage disaster prevention equipment, etc.. ※ The contents are subject to change. Working hours will include a nap time, etc.. (Conceptual diagram) ![Security. [With electric shutter gate parking] In the parking lot entrance of the property is, It established the electric shutter gate. Such as suppressing the suspicious person from entering from the outside, Enhance the safety and crime prevention, Protect your precious car. Open the shutter gate with a dedicated remote control, Since it closes automatically, You can enter and exit smoothly without getting off from the car. ※ Mechanical parking in the vicinity of the sub-entrance ・ Except for disabled parking. (Same specifications)](/images/tokyo/itabashi/cf8c7ff04.jpg) [With electric shutter gate parking] In the parking lot entrance of the property is, It established the electric shutter gate. Such as suppressing the suspicious person from entering from the outside, Enhance the safety and crime prevention, Protect your precious car. Open the shutter gate with a dedicated remote control, Since it closes automatically, You can enter and exit smoothly without getting off from the car. ※ Mechanical parking in the vicinity of the sub-entrance ・ Except for disabled parking. (Same specifications) Features of the building![Features of the building. [View from the local 12th floor equivalent] Because of the high there is no building, such as the high-rise tower in the surrounding area, Open-minded view has spread. ※ In fact a slightly different is by combining the appearance Rendering to view photos of the August 2012 shooting. ※ View, etc. rank ・ It varies by each dwelling unit, Surrounding environment ・ View might change in the future. ※ Rendering of the web is one that caused draw based on the drawings of the planning stage, In fact a slightly different.](/images/tokyo/itabashi/cf8c7ff01.gif) [View from the local 12th floor equivalent] Because of the high there is no building, such as the high-rise tower in the surrounding area, Open-minded view has spread. ※ In fact a slightly different is by combining the appearance Rendering to view photos of the August 2012 shooting. ※ View, etc. rank ・ It varies by each dwelling unit, Surrounding environment ・ View might change in the future. ※ Rendering of the web is one that caused draw based on the drawings of the planning stage, In fact a slightly different. Earthquake ・ Disaster-prevention measures![earthquake ・ Disaster-prevention measures. [Emergency generator] Even if the event was a power failure in the event of a disaster such as an earthquake, Part of the common area facilities, Elevator one, Part of the common areas lighting, Part of a shared part auto door, Water supply, such as about 48 hours or more to the dwelling unit (including laws and regulations 1 hour) in order to operate, To supply power from the emergency generator. ※ It may not be able to supply the power by the situation of the disaster. ※ Running time is when the assumption fuel packed. It may also running time depending on usage changes. ※ In the case that contains the fire signal, It takes precedence operation of legal fire-prevention equipment.](/images/tokyo/itabashi/cf8c7ff16.gif) [Emergency generator] Even if the event was a power failure in the event of a disaster such as an earthquake, Part of the common area facilities, Elevator one, Part of the common areas lighting, Part of a shared part auto door, Water supply, such as about 48 hours or more to the dwelling unit (including laws and regulations 1 hour) in order to operate, To supply power from the emergency generator. ※ It may not be able to supply the power by the situation of the disaster. ※ Running time is when the assumption fuel packed. It may also running time depending on usage changes. ※ In the case that contains the fire signal, It takes precedence operation of legal fire-prevention equipment. Building structure![Building structure. [Tokyo apartment environmental performance display] Based on the efforts of the building environment plan that building owners will be submitted to the Tokyo Metropolitan Government, 5 will be evaluated in three stages for items. ※ See "Housing term large dictionary" for more information](/images/tokyo/itabashi/cf8c7ff05.jpg) [Tokyo apartment environmental performance display] Based on the efforts of the building environment plan that building owners will be submitted to the Tokyo Metropolitan Government, 5 will be evaluated in three stages for items. ※ See "Housing term large dictionary" for more information ![Building structure. [Out frame design does not go out the pillar type in the room] Some dwelling unit, It was adopted out frame design that issued the precursor pillars to the outdoor. Since the pillar-type does not appear in the room, It is possible to use the room until every corner, It produces a living space with a spread. ※ The main opening side only](/images/tokyo/itabashi/cf8c7ff19.gif) [Out frame design does not go out the pillar type in the room] Some dwelling unit, It was adopted out frame design that issued the precursor pillars to the outdoor. Since the pillar-type does not appear in the room, It is possible to use the room until every corner, It produces a living space with a spread. ※ The main opening side only ![Building structure. [Hollow slab construction method to eliminate the small beams] The main floor slab has adopted the Void Slab by hollow slab construction method. There is no ledge of small beams in the room, It is possible to achieve a clean and stayed empty space by flat ceiling. ※ Except for some ※ Slab thickness varies by location. ※ Shape of the hollow space will vary by location.](/images/tokyo/itabashi/cf8c7ff20.gif) [Hollow slab construction method to eliminate the small beams] The main floor slab has adopted the Void Slab by hollow slab construction method. There is no ledge of small beams in the room, It is possible to achieve a clean and stayed empty space by flat ceiling. ※ Except for some ※ Slab thickness varies by location. ※ Shape of the hollow space will vary by location. Other![Other. [Concierge services to support life] In the counter which is provided on the first floor entrance hall, Reservation of shared facilities from the brokerage was the day-to-day bits and pieces, Taxi arrangements, Custody of the message, Contract to various inquiry service. Increasing the convenience of living, Directing the life scene of peace of mind and enhance. (image) ※ Service contents are subject to change. ※ Some paid ※ conditions ・ Restricted](/images/tokyo/itabashi/cf8c7ff11.jpg) [Concierge services to support life] In the counter which is provided on the first floor entrance hall, Reservation of shared facilities from the brokerage was the day-to-day bits and pieces, Taxi arrangements, Custody of the message, Contract to various inquiry service. Increasing the convenience of living, Directing the life scene of peace of mind and enhance. (image) ※ Service contents are subject to change. ※ Some paid ※ conditions ・ Restricted ![Other. [Moving your free pack] In the same property is, Introduction plan your move free pack. Carry-out of the offer and luggage of packing materials ・ Transportation ・ Carry-in, such as, Support your move for free. Also, Various services, such as home appliances installation and trunk room arrangements, if necessary also performs in the option (paid). ※ There is a limit to the use of services. ※ For more information please contact the person in charge.](/images/tokyo/itabashi/cf8c7ff14.jpg) [Moving your free pack] In the same property is, Introduction plan your move free pack. Carry-out of the offer and luggage of packing materials ・ Transportation ・ Carry-in, such as, Support your move for free. Also, Various services, such as home appliances installation and trunk room arrangements, if necessary also performs in the option (paid). ※ There is a limit to the use of services. ※ For more information please contact the person in charge. ![Other. [Seiyu Net Super receive services that you can order at home] In the same property is, Introduction scheduled for Seiyu Net Super receive service. You will receive an item when you order from Seiyu to your home in Seiyu online supermarket than a personal computer or mobile phone. Convenient services in the case of your absence that will deliver the products to the delivery box (planned). ※ Service contents, etc., are those of the plan of the planning stage, It is subject to change in the future. ※ conditions ・ Restricted](/images/tokyo/itabashi/cf8c7ff17.gif) [Seiyu Net Super receive services that you can order at home] In the same property is, Introduction scheduled for Seiyu Net Super receive service. You will receive an item when you order from Seiyu to your home in Seiyu online supermarket than a personal computer or mobile phone. Convenient services in the case of your absence that will deliver the products to the delivery box (planned). ※ Service contents, etc., are those of the plan of the planning stage, It is subject to change in the future. ※ conditions ・ Restricted ![Other. [Yoshihara cleaning and discounts alliance Closet selected flights] It is okay to not fit into the clothes are many storage. Such as winter clothing, This service entrusted to us up to 9 months after the cleaning (planned). ※ Service contents, etc., are those of the plan of the planning stage, It is subject to change in the future. ※ conditions ・ Restricted](/images/tokyo/itabashi/cf8c7ff18.jpg) [Yoshihara cleaning and discounts alliance Closet selected flights] It is okay to not fit into the clothes are many storage. Such as winter clothing, This service entrusted to us up to 9 months after the cleaning (planned). ※ Service contents, etc., are those of the plan of the planning stage, It is subject to change in the future. ※ conditions ・ Restricted Surrounding environment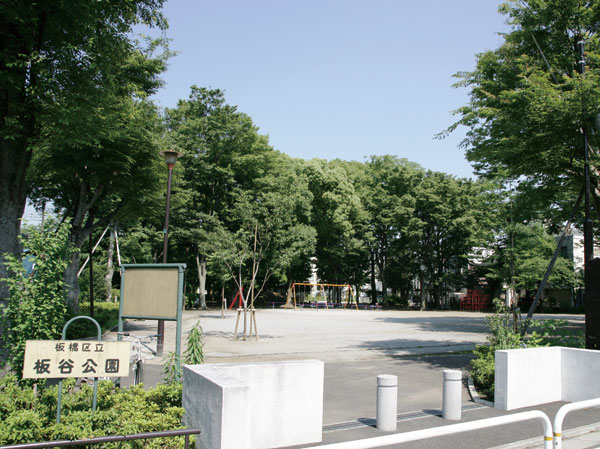 Itaya park (about 30m ・ 1-minute walk) 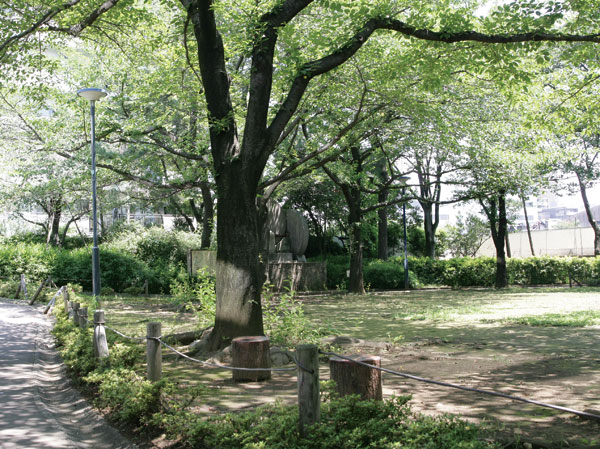 Kaga Nishi (about 100m ・ A 2-minute walk) 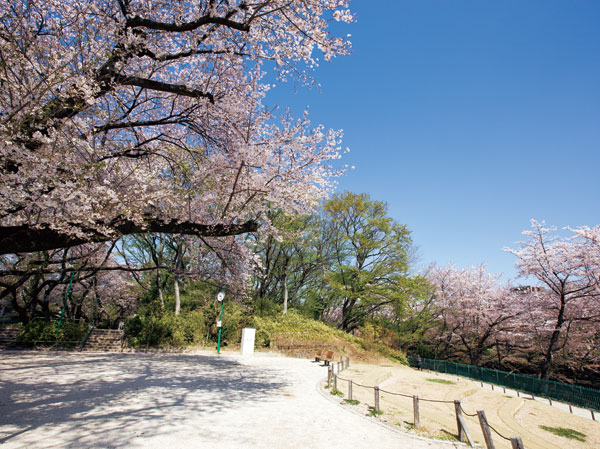 Kaga park (about 230m ・ A 3-minute walk) 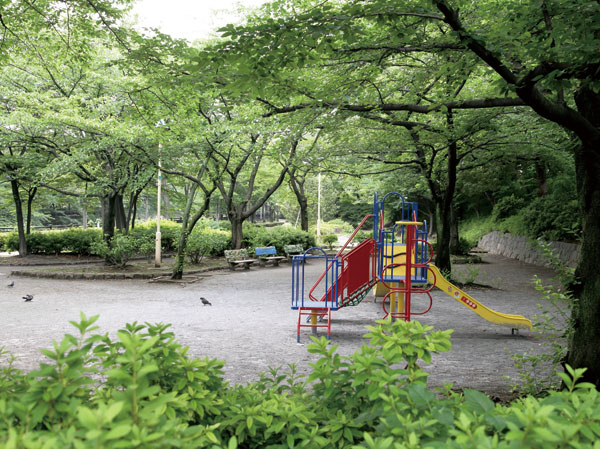 Kaga second park (about 210m ・ A 3-minute walk) 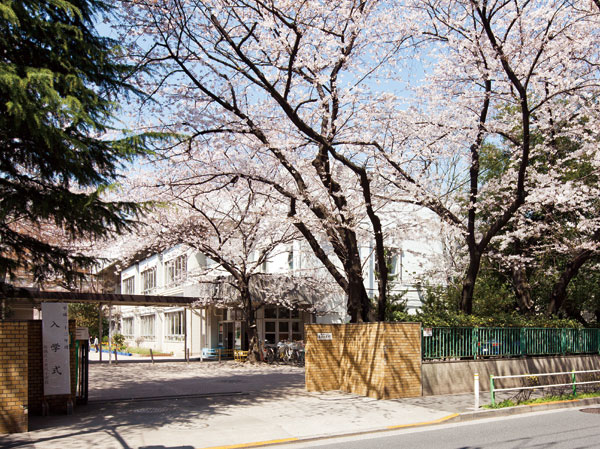 Kanazawa elementary school (about 340m ・ A 5-minute walk) 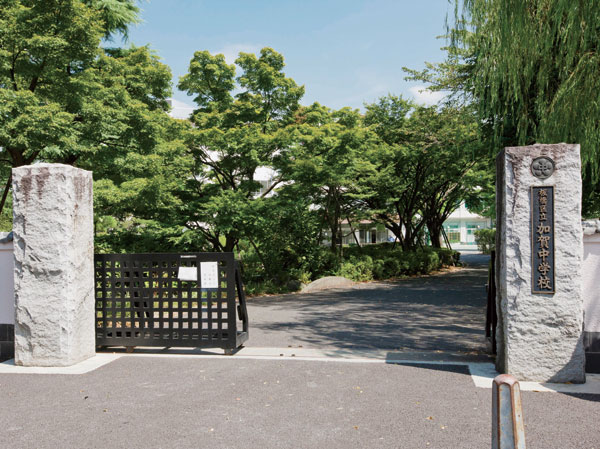 Kaga junior high school (about 1140m ・ A 15-minute walk) 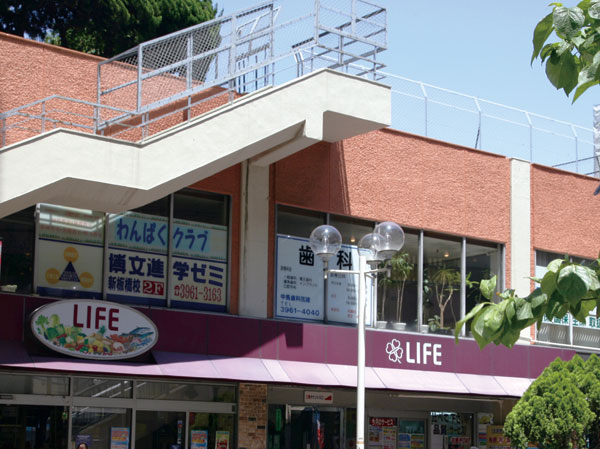 Life Itabashi store (about 460m ・ 6-minute walk) 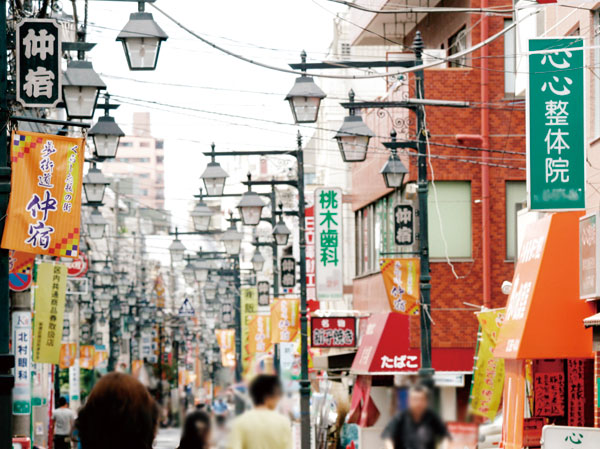 Nakajuku shopping street (about 530m ・ 7-minute walk) 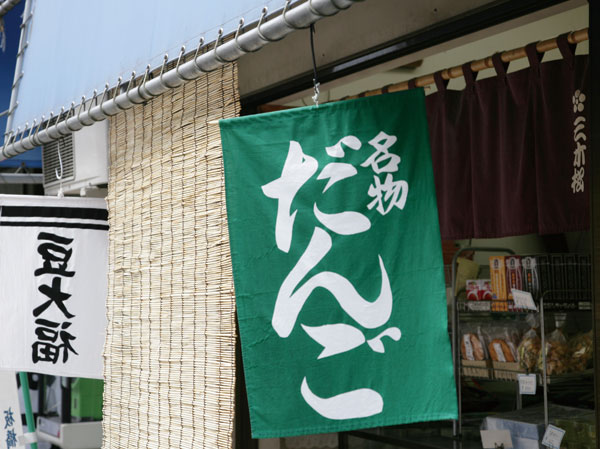 Itabashi inn immobility shopping street (about 400m ・ A 5-minute walk) 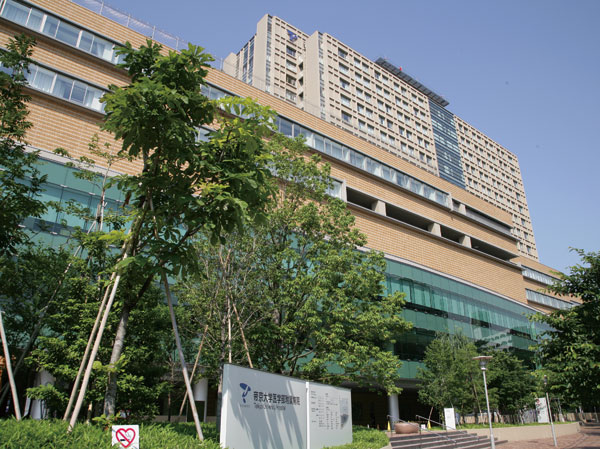 Teikyo University Hospital (about 790m ・ A 10-minute walk) 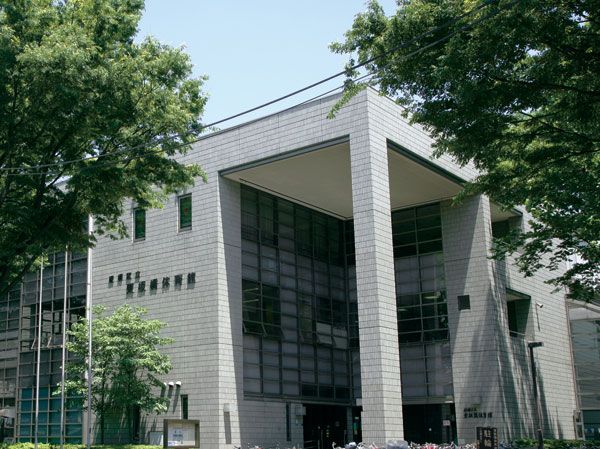 Itabashi East Itabashi Gymnasium (about 150m ・ A 2-minute walk) 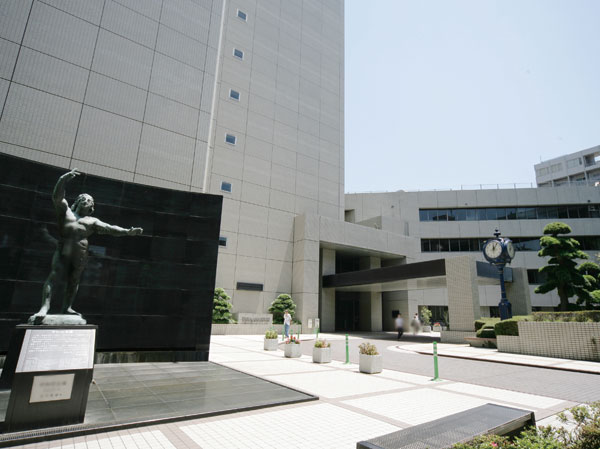 Itabashi ward office (about 760m ・ A 10-minute walk) Other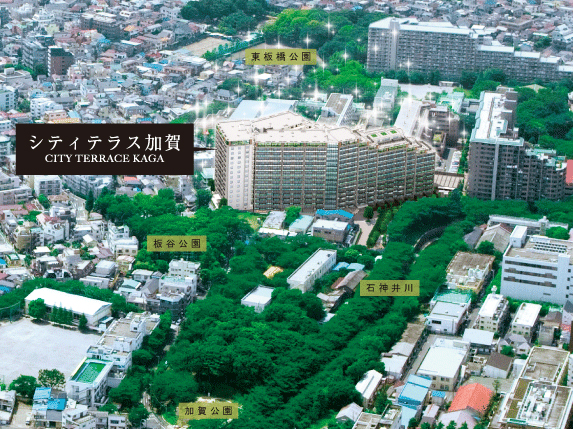 Same property to birth along the row of cherry blossom trees of Shakujii. (Helicopter shot) ※ Shooting a northwest direction from the local peripheral sky CG synthesis building Rendering that caused draw based on the drawings of the planning stage to those (June 2011) ・ In fact a somewhat different in that the processing. Also surrounding environment might change in the future. Floor: 3LD ・ K + N (storeroom) + WIC (walk-in closet), the occupied area: 70.12 sq m, Price: TBD 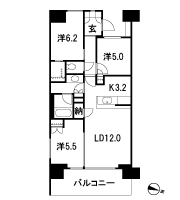 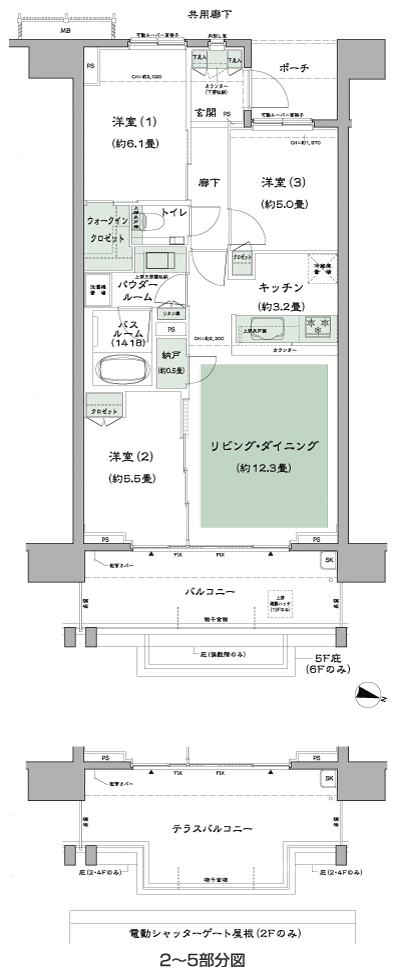 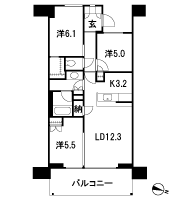 Location | |||||||||||||||||||||||||||||||||||||||||||||||||||||||||||||||||||||||||||||||||||||||||||||||||||||||||||||||