Investing in Japanese real estate
35,880,000 yen ・ 38,080,000 yen, 3LDK, 68.31 sq m
New Apartments » Kanto » Tokyo » Itabashi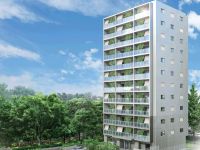 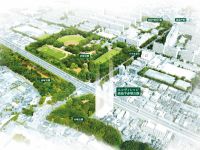
Buildings and facilities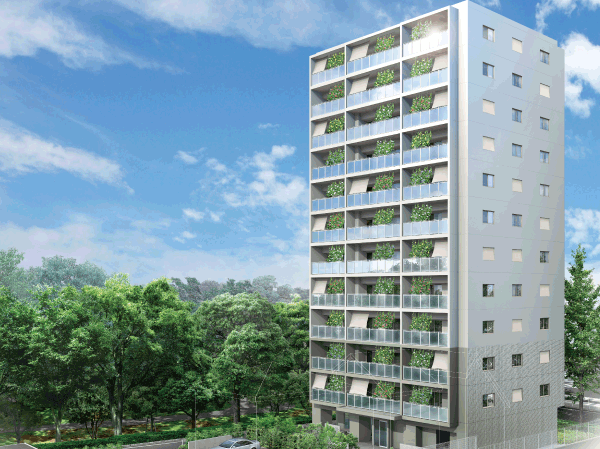 The main street leading to the local, It is Zelkova trees that decorate the roadside for about 60m. Wrapped in trees and with its dense, <Eco-Village Takashimadaira Akatsuka Park> is quietly Nestled. Shopping precinct, Fair sense of distance to public facilities area. Is life that is filled with richness, It begins here. (Exterior view) Surrounding environment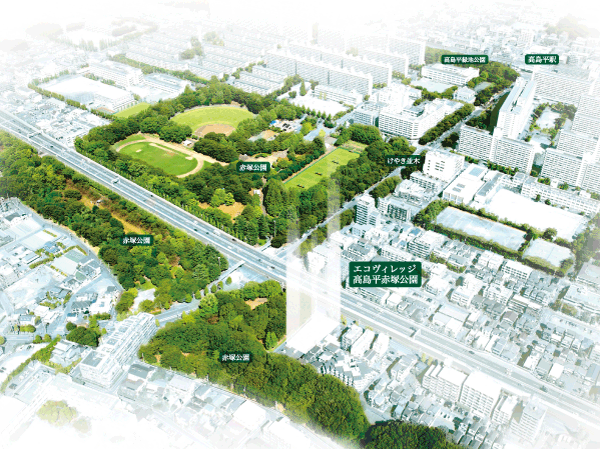 Same property to the birth in the city of Tokyo's leading park, Apartment live comfortably taking advantage of the power of nature. Its design concept, Overwhelming natural environment resonates, Aiming your own comfort, It has been made. 24 hours a day, every day, The richness of living with nature, It's here. ※ Published photograph of, In fact a somewhat different in those subjected to CG processing to those obtained by photographing a peripheral site in September 2011. Buildings and facilities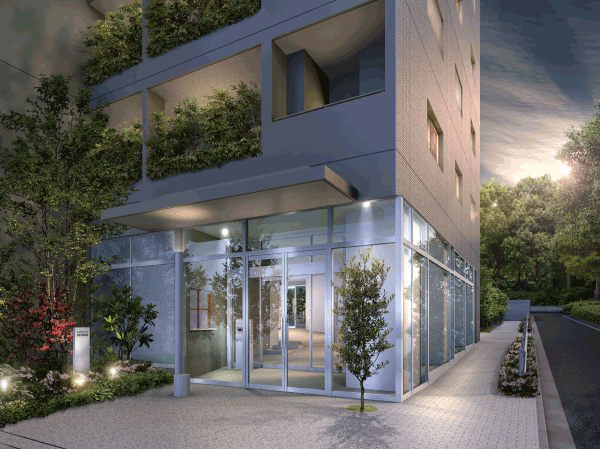 When advancing the walking to the hotel from the entrance, There spreads space filled with playful. First of all that is surprised, Taking advantage of the original terrain, That the gentle slope is attached to the floor. Lounge pits using a height difference, Mothers will bloom in conversation. Called Play & Communication Space, It is the form of the new entrance hall. (Entrance Rendering)  It is thought "Eco-mix design" of living to co-exist with nature of the power of, Winning public interest Japan Institute of Design Promotion Organization of the Good Design Award, "New Frontier Design Category" in 2007. Rather than the design of a building, The concept as a "thought" ・ Proposal of living has been evaluated. 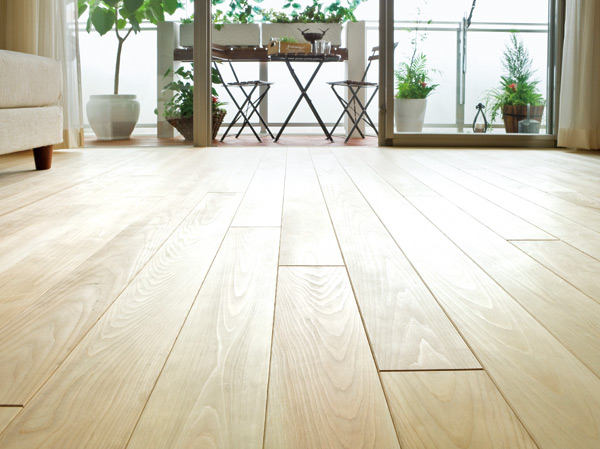 In the same property is, Adopt the solid wood domestic cypress in flooring. Durable, Hinokizai the deviation is said to small, It has been loved as an excellent building material. As flooring, In fatigue moderate softness, Reduce the burden on the ankle and joints. Thermal conductivity for even low, Difficult to body temperature is also deprived from the foot, You said that friendly building material. (Same specifications) Room and equipment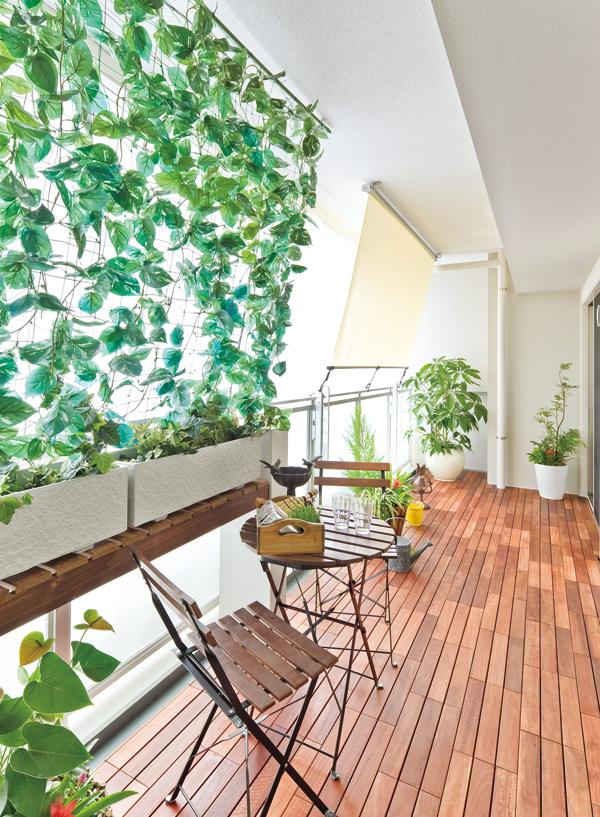 Block the sunshine of summer, Make a cool breeze by the transpiration action with the plant, Green Curtain. Grow, such as Goya and loofah, You can also harvest. In <Eco-Village Takashimadaira Akatsuka Park>, Dedicated garden tub and nets and hooks on the balcony, Standard equipped with a slop sink. Feel free to enjoy the green curtain making. (Model Room B type) Kitchen![Kitchen. [Quiet wide sink] Kitchen sink adopts sink effortlessly washable large size is also a big wok in the silent type. ※ Published photograph of the shooting in the B type](/images/tokyo/itabashi/4a7a76e01.jpg) [Quiet wide sink] Kitchen sink adopts sink effortlessly washable large size is also a big wok in the silent type. ※ Published photograph of the shooting in the B type ![Kitchen. [Three-necked gas stove] Lighting failure safety device, Cooking oil overheating prevention, Prevent scorching, Grill exhaust port Saegikemuri, Child Lock, Forgetting to turn off automatic fire extinguishing, safety ・ Equipped with a peace of mind function. Excellent heat resistance, Care is also easy glass top specification. (Same specifications)](/images/tokyo/itabashi/4a7a76e02.jpg) [Three-necked gas stove] Lighting failure safety device, Cooking oil overheating prevention, Prevent scorching, Grill exhaust port Saegikemuri, Child Lock, Forgetting to turn off automatic fire extinguishing, safety ・ Equipped with a peace of mind function. Excellent heat resistance, Care is also easy glass top specification. (Same specifications) ![Kitchen. [water filter] Drink casually delicious water, Adopt a water purifier integrated mixing faucet. The head portion is pulled out at the nozzle, It is also useful, such as sink cleaning.](/images/tokyo/itabashi/4a7a76e03.jpg) [water filter] Drink casually delicious water, Adopt a water purifier integrated mixing faucet. The head portion is pulled out at the nozzle, It is also useful, such as sink cleaning. ![Kitchen. [Slide-open door combination storage] Kitchen storage that can be effectively utilized in the cabinet as far as it will go. It has a combination of such sister easy to open door storage sho bottle.](/images/tokyo/itabashi/4a7a76e04.jpg) [Slide-open door combination storage] Kitchen storage that can be effectively utilized in the cabinet as far as it will go. It has a combination of such sister easy to open door storage sho bottle. ![Kitchen. [Back counter] Plan provided a convenient back counter in the kitchen are also available. It works to support the housework. (B type)](/images/tokyo/itabashi/4a7a76e05.jpg) [Back counter] Plan provided a convenient back counter in the kitchen are also available. It works to support the housework. (B type) Bathing-wash room![Bathing-wash room. [Low-floor type tub] Stride easy to 450mm below the apron high. It is a tub of safe height to the elderly from children.](/images/tokyo/itabashi/4a7a76e06.jpg) [Low-floor type tub] Stride easy to 450mm below the apron high. It is a tub of safe height to the elderly from children. ![Bathing-wash room. [Warm bath] With an emphasis on relaxation feeling of general bath, It is a simple design.](/images/tokyo/itabashi/4a7a76e07.jpg) [Warm bath] With an emphasis on relaxation feeling of general bath, It is a simple design. ![Bathing-wash room. [24-hour ventilation function with bathroom ventilation dryer] Reduce the moisture, Maintain a sanitary condition, Standard equipped with a bathroom ventilation dryer. It can also be used to dry laundry.](/images/tokyo/itabashi/4a7a76e08.jpg) [24-hour ventilation function with bathroom ventilation dryer] Reduce the moisture, Maintain a sanitary condition, Standard equipped with a bathroom ventilation dryer. It can also be used to dry laundry. ![Bathing-wash room. [Flagstone floor] Less slippery dry, Adopted flooring. It is easy to clean.](/images/tokyo/itabashi/4a7a76e09.jpg) [Flagstone floor] Less slippery dry, Adopted flooring. It is easy to clean. ![Bathing-wash room. [Flat design] Between the powder room and the bathroom, To flat no steps. We also considered to safety.](/images/tokyo/itabashi/4a7a76e10.jpg) [Flat design] Between the powder room and the bathroom, To flat no steps. We also considered to safety. Interior![Interior. [Living-dining] <Eco-Village Takashimadaira Akatsuka Park> is all houses facing south. Lighting by providing a number of openings ・ To ensure ventilation, I was brought up in the south balcony "green curtain" is, It blocks the strong sunshine of summer.](/images/tokyo/itabashi/4a7a76e11.jpg) [Living-dining] <Eco-Village Takashimadaira Akatsuka Park> is all houses facing south. Lighting by providing a number of openings ・ To ensure ventilation, I was brought up in the south balcony "green curtain" is, It blocks the strong sunshine of summer. ![Interior. [kitchen] Quiet wide sink and a three-necked gas stove, etc., Kitchen facilities to functionally support the housework is equipped.](/images/tokyo/itabashi/4a7a76e12.jpg) [kitchen] Quiet wide sink and a three-necked gas stove, etc., Kitchen facilities to functionally support the housework is equipped. ![Interior. [Powder Room] The powder room of the three-sided mirror, It comes with a handy back storage. Cosmetic tools and toiletries is very convenient been clean and summarized in this storage.](/images/tokyo/itabashi/4a7a76e13.jpg) [Powder Room] The powder room of the three-sided mirror, It comes with a handy back storage. Cosmetic tools and toiletries is very convenient been clean and summarized in this storage. Other![Other. [Wind-through closet] Also large storage that can enter and exit from 2 rooms, To Kazenotoorimichi. To moisture buildup tend to clothing and bedding, It devoted the wind.](/images/tokyo/itabashi/4a7a76e15.jpg) [Wind-through closet] Also large storage that can enter and exit from 2 rooms, To Kazenotoorimichi. To moisture buildup tend to clothing and bedding, It devoted the wind. ![Other. [sliding door] The doorway of each room, You can control the air volume by the opening and closing condition, Adopt a sliding door. It is shock-absorbing type that can be quiet operation.](/images/tokyo/itabashi/4a7a76e16.jpg) [sliding door] The doorway of each room, You can control the air volume by the opening and closing condition, Adopt a sliding door. It is shock-absorbing type that can be quiet operation. ![Other. [Breeze window] The front door next to, Well as the normal ventilation, Night ventilation also has set up efficiently perform small window.](/images/tokyo/itabashi/4a7a76e17.jpg) [Breeze window] The front door next to, Well as the normal ventilation, Night ventilation also has set up efficiently perform small window. ![Other. [Finger scissors prevention stopper] So as not to pinch your fingers when you open the sash, Make a left pull. It is safe at home with small children (except for some).](/images/tokyo/itabashi/4a7a76e18.jpg) [Finger scissors prevention stopper] So as not to pinch your fingers when you open the sash, Make a left pull. It is safe at home with small children (except for some). ![Other. [Full flat floor] Eliminating the floor level difference in the dwelling unit, Prevent accidents due to stumble, Safe specification from children to the elderly.](/images/tokyo/itabashi/4a7a76e19.jpg) [Full flat floor] Eliminating the floor level difference in the dwelling unit, Prevent accidents due to stumble, Safe specification from children to the elderly. Shared facilities![Shared facilities. [Perfect to take a break, Lounge pit] In the same property is, Using the tilt, It was set the table in the recesses of digging kotatsu style, We will find a lounge pit. While from playing the children, A little break. It is likely to be able to be used as a communication corner of each other mom. (Lounge pit Rendering)](/images/tokyo/itabashi/4a7a76f03.gif) [Perfect to take a break, Lounge pit] In the same property is, Using the tilt, It was set the table in the recesses of digging kotatsu style, We will find a lounge pit. While from playing the children, A little break. It is likely to be able to be used as a communication corner of each other mom. (Lounge pit Rendering) Common utility![Common utility. [Louver surface lattice] In the shared hallway side of the window (some of them), To ensure ventilation while protecting the privacy, Installing a louver surface lattice. You can adjust the air volume in the angle adjustment of the louver. ※ Published photograph of, All models Room B type](/images/tokyo/itabashi/4a7a76f04.jpg) [Louver surface lattice] In the shared hallway side of the window (some of them), To ensure ventilation while protecting the privacy, Installing a louver surface lattice. You can adjust the air volume in the angle adjustment of the louver. ※ Published photograph of, All models Room B type ![Common utility. [Atrium] Installing the atrium before Western-style. To separate the shared corridor and dwelling unit, While increasing the privacy of, It also considered the ventilation.](/images/tokyo/itabashi/4a7a76f05.jpg) [Atrium] Installing the atrium before Western-style. To separate the shared corridor and dwelling unit, While increasing the privacy of, It also considered the ventilation. ![Common utility. [Ventilation transom storage] Kitchen hanging cupboard part ~ Exit the linen cabinet top of the powder room is wind, Adopt the draft transom storage. It is delicate ventilation consideration. (A, C type) (conceptual diagram)](/images/tokyo/itabashi/4a7a76f06.gif) [Ventilation transom storage] Kitchen hanging cupboard part ~ Exit the linen cabinet top of the powder room is wind, Adopt the draft transom storage. It is delicate ventilation consideration. (A, C type) (conceptual diagram) ![Common utility. [Decorate the north facade, Lush greenery] Providing a flower bed of planting on the outside part of the shared corridor, Abelia, Other shrubs, such as western Iva nandina, Sasanqua and Loropetalum chinense, Place the tree in such eurya japonica. Not only to those with moisture a shared space of each floor, Also will produce beautiful appearance that green color. (Facade Rendering)](/images/tokyo/itabashi/4a7a76f07.gif) [Decorate the north facade, Lush greenery] Providing a flower bed of planting on the outside part of the shared corridor, Abelia, Other shrubs, such as western Iva nandina, Sasanqua and Loropetalum chinense, Place the tree in such eurya japonica. Not only to those with moisture a shared space of each floor, Also will produce beautiful appearance that green color. (Facade Rendering) ![Common utility. [Entrance porch with gate] It established the entrance porch with a gate to all households. It provided the distance between the shared corridor and dwelling unit, It is designed to increase the dwelling unit of independence.](/images/tokyo/itabashi/4a7a76f08.jpg) [Entrance porch with gate] It established the entrance porch with a gate to all households. It provided the distance between the shared corridor and dwelling unit, It is designed to increase the dwelling unit of independence. ![Common utility. [All houses with trunk room] Standard equipped with a trunk room in the corner of the entrance porch with all houses. Golf bags and ski, For convenient storage, such as season supplies.](/images/tokyo/itabashi/4a7a76f09.jpg) [All houses with trunk room] Standard equipped with a trunk room in the corner of the entrance porch with all houses. Golf bags and ski, For convenient storage, such as season supplies. Security![Security. [24 hours online ・ Security system] Introduce a 24-hour online security system of ALSOK (Sohgo security). At the time of abnormal sensing, It is automatically reported through the administrative office, Quick ・ To properly deal.](/images/tokyo/itabashi/4a7a76f10.gif) [24 hours online ・ Security system] Introduce a 24-hour online security system of ALSOK (Sohgo security). At the time of abnormal sensing, It is automatically reported through the administrative office, Quick ・ To properly deal. ![Security. [reversible ・ Dimple key] Adopt a replication difficult dimple key to the front door key. And resistance to the modus operandi which uses a special unlocking tool. (Conceptual diagram)](/images/tokyo/itabashi/4a7a76f11.jpg) [reversible ・ Dimple key] Adopt a replication difficult dimple key to the front door key. And resistance to the modus operandi which uses a special unlocking tool. (Conceptual diagram) ![Security. [Thumb turn turning measures] Adopt a difficult crime prevention thumb that are unlocked even with tools such as wire from the outside.](/images/tokyo/itabashi/4a7a76f12.jpg) [Thumb turn turning measures] Adopt a difficult crime prevention thumb that are unlocked even with tools such as wire from the outside. ![Security. [Ventilation for crime prevention stopper] The sash, To allow night ventilation, Stopper multiplied by the limit open comes with.](/images/tokyo/itabashi/4a7a76f13.jpg) [Ventilation for crime prevention stopper] The sash, To allow night ventilation, Stopper multiplied by the limit open comes with. ![Security. [Heat detector] Each room other ceiling of up to 12 floors, We have established the heat detector.](/images/tokyo/itabashi/4a7a76f14.jpg) [Heat detector] Each room other ceiling of up to 12 floors, We have established the heat detector. Building structure![Building structure. [Substructure] Supporting layer of <Eco-Village Takashimadaira Akatsuka Park> is located in the N-value more than 60 robust gravel in about 11.7m from design GL, Adopting the earth drill 拡底 Pile firmly fixed by implanting piles to support layer.](/images/tokyo/itabashi/4a7a76f15.gif) [Substructure] Supporting layer of <Eco-Village Takashimadaira Akatsuka Park> is located in the N-value more than 60 robust gravel in about 11.7m from design GL, Adopting the earth drill 拡底 Pile firmly fixed by implanting piles to support layer. ![Building structure. [Welding closed hoop muscle] Around the pillars of the building, In order to increase the tenacity to the earthquake of the pillars, Hoop has adopted welding closed shear reinforcement (the band muscles).](/images/tokyo/itabashi/4a7a76f16.gif) [Welding closed hoop muscle] Around the pillars of the building, In order to increase the tenacity to the earthquake of the pillars, Hoop has adopted welding closed shear reinforcement (the band muscles). ![Building structure. [Double reinforcement] The main floor and walls of a building, Adopt a double reinforcement placing the rebar in the concrete in two rows. To exhibit high strength compared to a single reinforcement, Provides excellent durability. ※ Except for the non-structural wall.](/images/tokyo/itabashi/4a7a76f17.gif) [Double reinforcement] The main floor and walls of a building, Adopt a double reinforcement placing the rebar in the concrete in two rows. To exhibit high strength compared to a single reinforcement, Provides excellent durability. ※ Except for the non-structural wall. ![Building structure. [Concrete head thickness] For rebar protection, Head thickness of important concrete (the distance from the rebar to concrete outside), About 10mm thicker design than the number prescribed by the Building Standards Law. The easily oxidized rebar, To protect the alkaline concrete.](/images/tokyo/itabashi/4a7a76f18.gif) [Concrete head thickness] For rebar protection, Head thickness of important concrete (the distance from the rebar to concrete outside), About 10mm thicker design than the number prescribed by the Building Standards Law. The easily oxidized rebar, To protect the alkaline concrete. ![Building structure. [Dry sound insulation double floor] In concrete void slabs and the floor and ceiling of the thickness of about 275mm provided with an air layer double floor ・ It adopted a double ceiling structure, Reduce the lightweight impact sound, Weight impact sound diffusion, Absorbed, We consider the living sound.](/images/tokyo/itabashi/4a7a76f19.gif) [Dry sound insulation double floor] In concrete void slabs and the floor and ceiling of the thickness of about 275mm provided with an air layer double floor ・ It adopted a double ceiling structure, Reduce the lightweight impact sound, Weight impact sound diffusion, Absorbed, We consider the living sound. ![Building structure. [Sound insulation measures of the pipe space] Fixtures wall portion facing the room in the pipe space, It did on the plasterboard double stick (about 9.5mm + approximately 12.5mm), Glass wool and the filling, Such as the drainage pipe to adopt a sound insulation type, It has been devised so the sound is difficult to be transmitted.](/images/tokyo/itabashi/4a7a76f20.gif) [Sound insulation measures of the pipe space] Fixtures wall portion facing the room in the pipe space, It did on the plasterboard double stick (about 9.5mm + approximately 12.5mm), Glass wool and the filling, Such as the drainage pipe to adopt a sound insulation type, It has been devised so the sound is difficult to be transmitted. Surrounding environment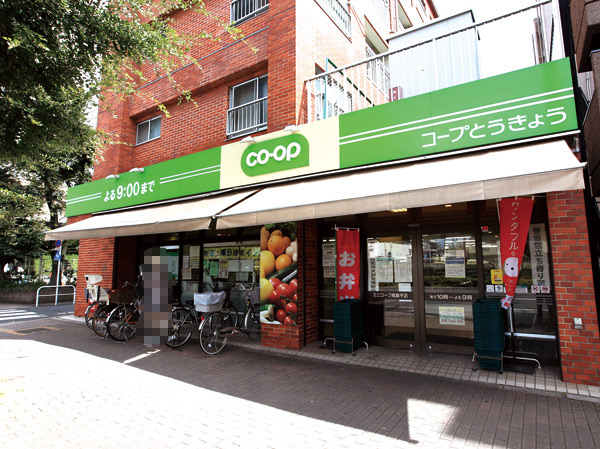 KopuTokyo Minikopu Takashimadaira store (about 830m ・ 11-minute walk) 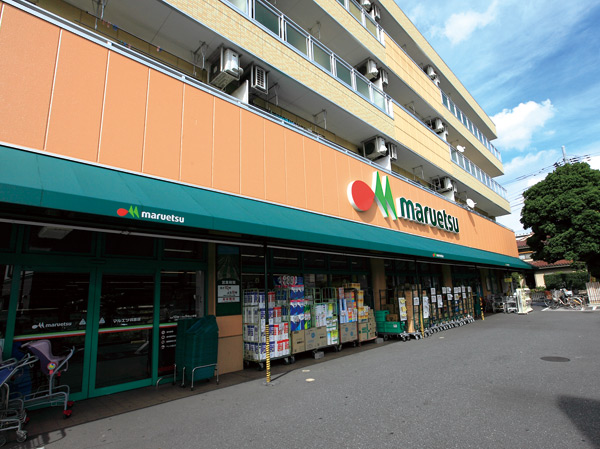 Maruetsu Yotsuba store (about 680m ・ A 9-minute walk)  Matsuzakaya store Takashimadaira store (about 750m ・ A 10-minute walk) 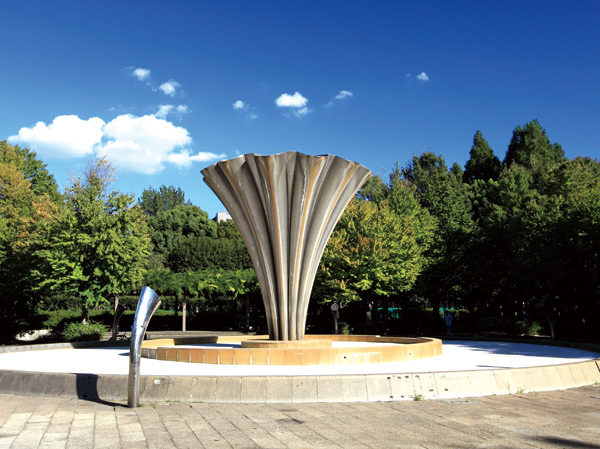 Metropolitan Akatsuka park (about 10m ・ 1-minute walk) 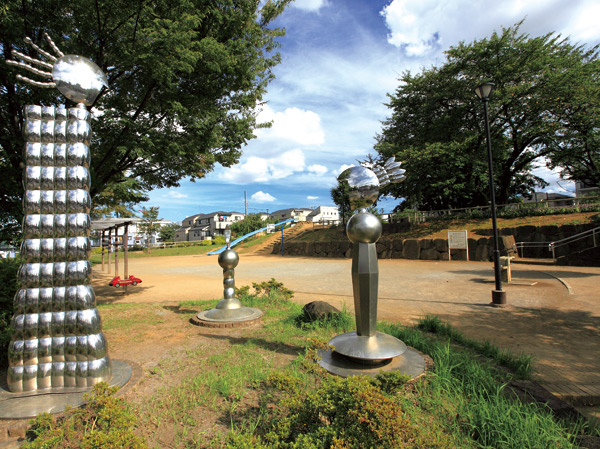 Municipal Hongmei park (about 460m ・ 6-minute walk) 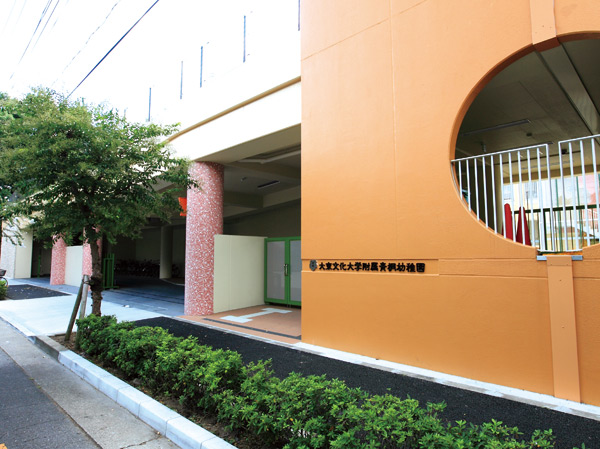 Daito Bunka University Chinese parasol tree kindergarten (about 530m ・ 7-minute walk) 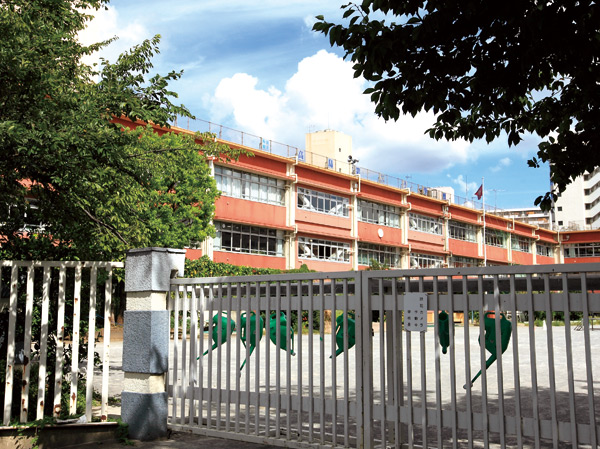 Municipal Takashima second elementary school (about 630m ・ An 8-minute walk) 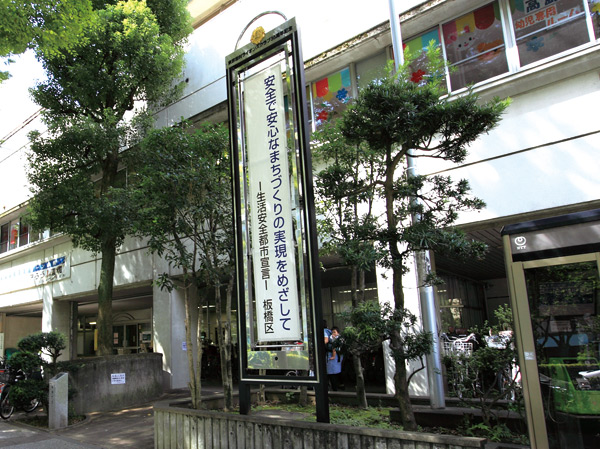 Itabashi Takashimadaira Kumin Hall (about 560m ・ 7-minute walk) 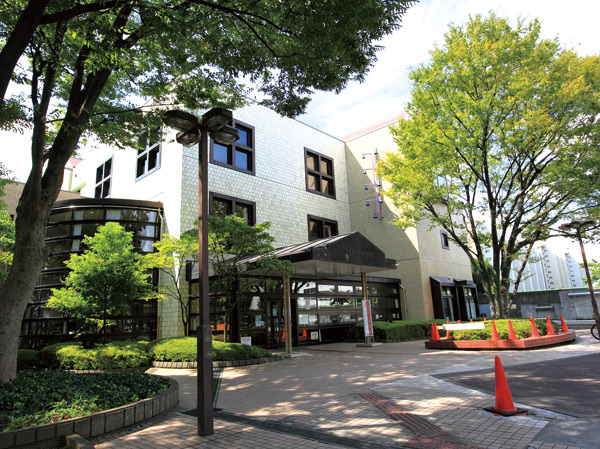 Municipal Takashimadaira library (about 610m ・ An 8-minute walk) 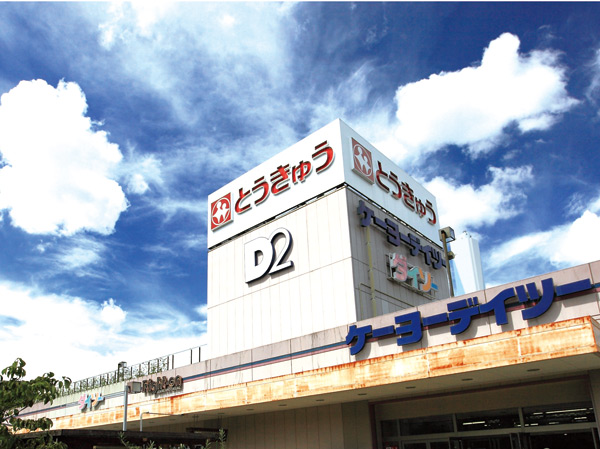 Tokyu / Keiyo Deitsu (about 1340m ・ 17 minutes walk) 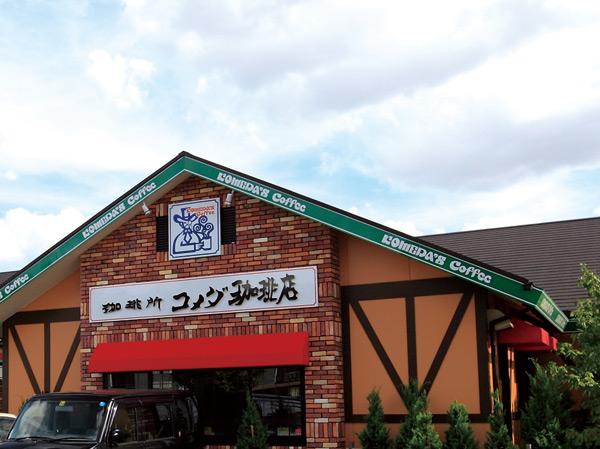 Komeda coffee shop (about 720m ・ A 9-minute walk) 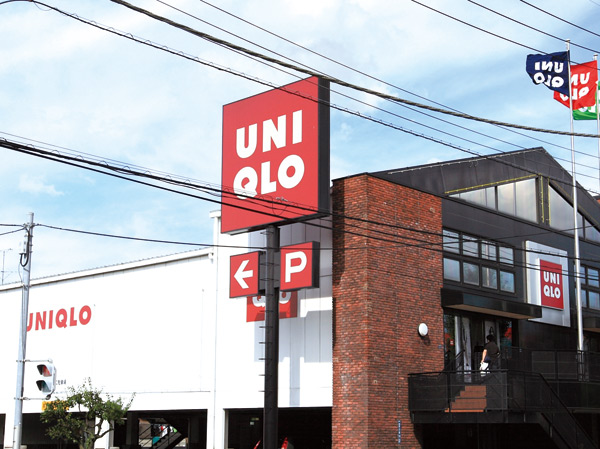 UNIQLO Itabashi Yotsuba store (about 630m ・ An 8-minute walk) Floor: 3LDK, occupied area: 68.31 sq m, Price: 35,880,000 yen ・ 38,080,000 yen, now on sale 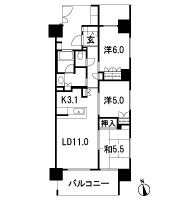 Location | |||||||||||||||||||||||||||||||||||||||||||||||||||||||||||||||||||||||||||||||||||||||||||||||||||