Investing in Japanese real estate
2014November
40,352,114 yen ~ 54,637,903 yen, 2LDK ~ 3LDK, 56.83 sq m ~ 73.96 sq m
New Apartments » Kanto » Tokyo » Itabashi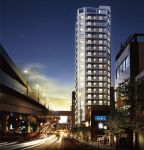 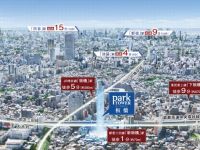
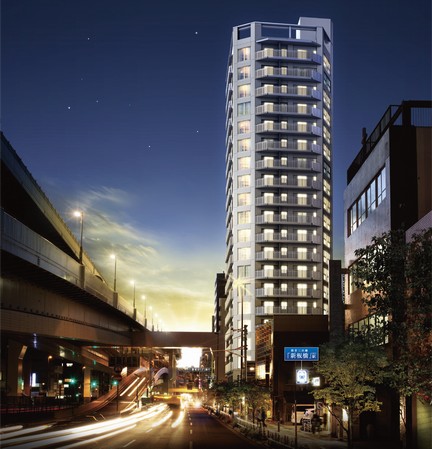 Tower Residence of urban and sophisticated design ※ The Exterior CG synthesized local cityscape photo (2013 November shooting), Which was subjected to some image processing, In fact a slightly different 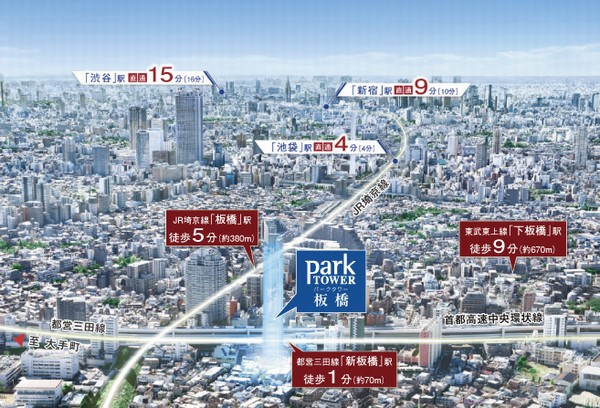 Which was subjected to some image processing to the local peripheral Aerial (November 2012 shooting), In fact a slightly different 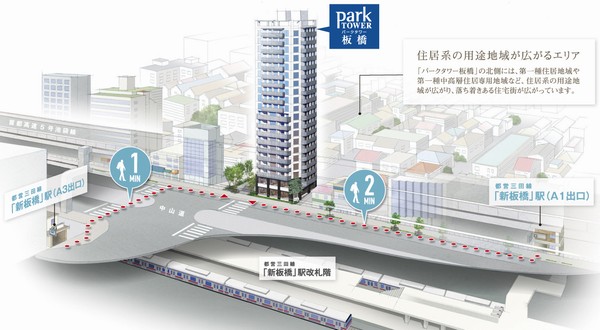 Toei Mita Line "Shin Itabashi" station A3 1-minute walk from Exit, Comfortable flat approach (local peripheral cross-sectional schematic diagram) 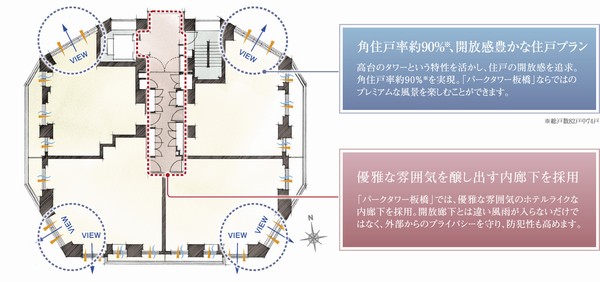 11 ~ 20-floor plan view 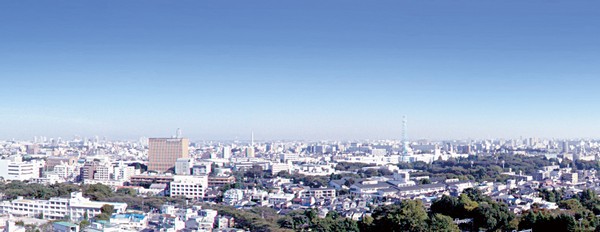 View from the local 20th floor equivalent (October 2012 shooting) 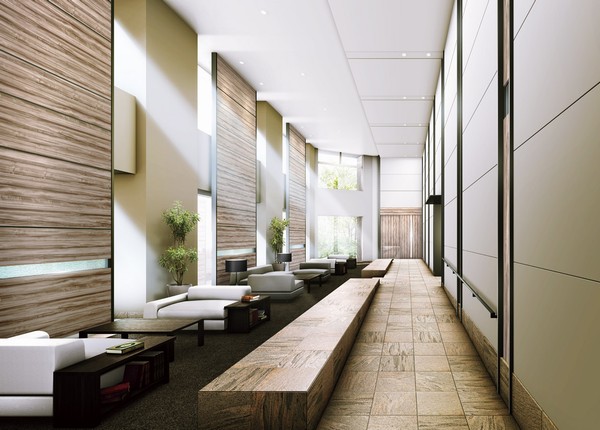 Airy entrance hall of the two-layer Fukinuki (Rendering CG) 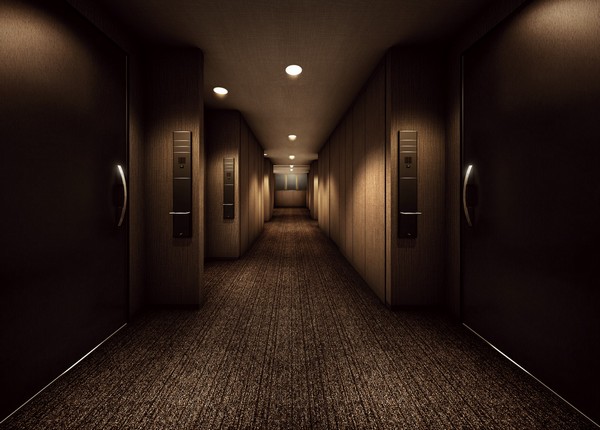 Corridor Among strike a relaxation such as hotels (Rendering CG) Buildings and facilities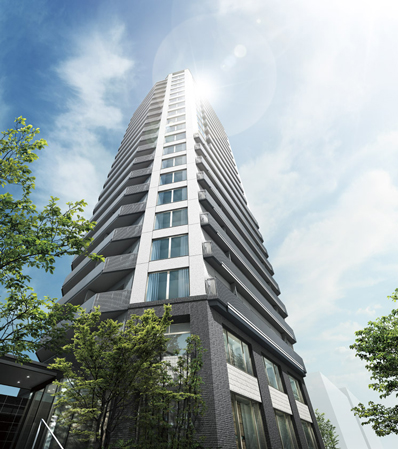 Like a symbol of convenience rich location in the station 1 minute walk, Adopt a cosmopolitan image to the exterior design. Simple and has realized the symmetry of form. Also, Consideration in harmony with the surrounding cityscape, Reduce the feeling of oppression by the white was the keynote color scheme. And the south side there is a train station and shopping district, etc., Also features a design that changed the expression on the north side of low-rise residential area spreads. (Exterior CG) Surrounding environment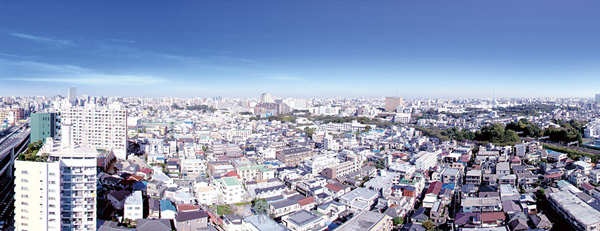 While views of the tower unique can enjoy ・ Upper floors. South central Tokyo district, North spread residential area, You can wish a different quaint landscape, respectively. In the dwelling unit that employs a glass wall to the foot, It can be incorporated into living a view further a feeling of opening. (View from the local 20th floor equivalent / October 2012 shooting) 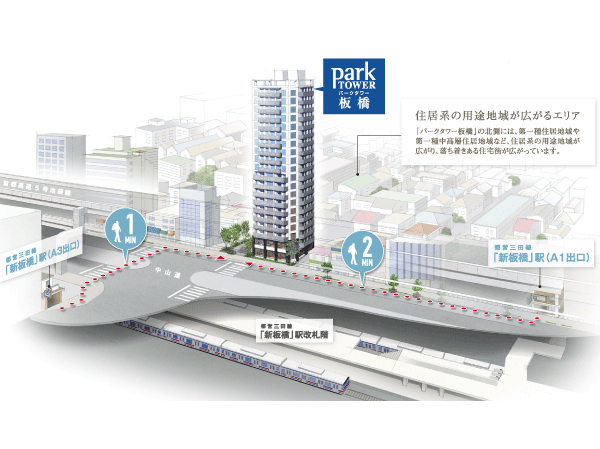 Become a new landscape in front of the station, Tower Residence of urban and sophisticated design. The ground 21 floors, Corner dwelling unit rate of about 90%, etc., Pursue a sense of openness overlooking the pleasant scenery. Toei Mita Line "Shin Itabashi" station 1 minute walk, With the convenience of JR Saikyo Line "Itabashi" station walk 5 minutes, Here is fun-free living the city center to the active. On the stage of one minute station walk, Why do not you draw your new landscape. (Rich conceptual diagram) Buildings and facilities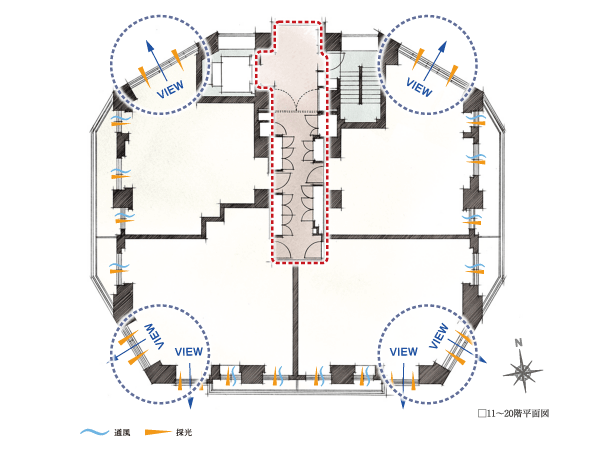 About corner dwelling unit rate of 90%, Inner plan stuck to the sense of openness. Taking advantage of the characteristics of the hill of the Tower, Pursue the open feeling of the dwelling unit, Achieve about 90% corner dwelling unit rate. You can enjoy the scenery of the <Park Tower Itabashi> unique. Also, Adopt a hotel-like inner corridor of the elegant atmosphere. Not enter the wind and rain Unlike open corridor, Also protect the privacy from the outside, Crime prevention also increases. (11 ~ 20-floor plan view) 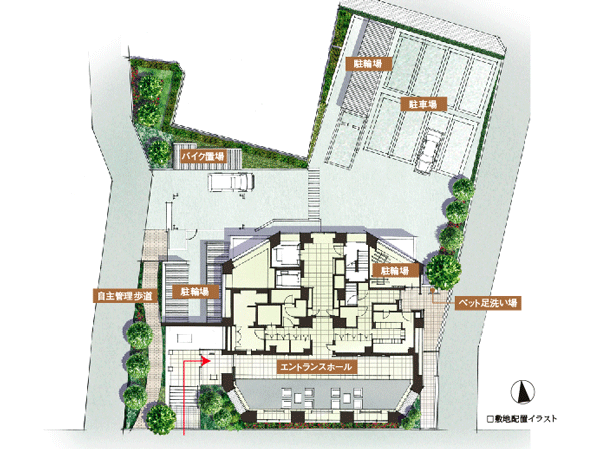 entrance / By providing the wall and stairs to approach space, Produce a mansion feeling disconnected from the outside of the bustle. Surrounding environment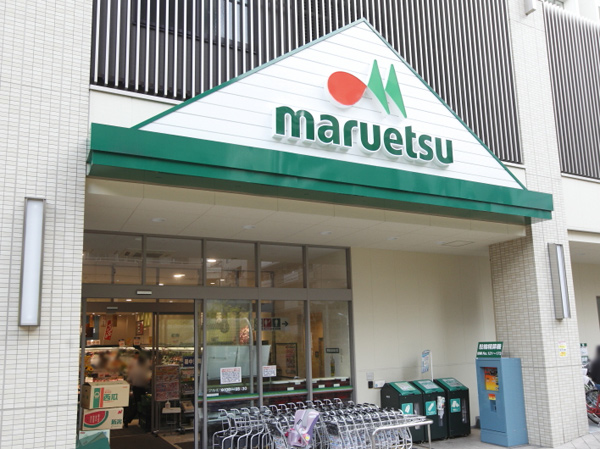 To support the urban living facilities are aligned familiar "Itabashi". Such as supermarket open until late at night 1:30, Life convenience facility has been enhanced. (Maruetsu Itabashi Ekimae ・ A 5-minute walk / About 370m) Living![Living. [Living Dining room] Shining personality, Sophistication of the life stages. Also fun-free living the city center to the active, Only if there is a comfortable home as the base. Or a party sometimes invited guest, Or immersed in the hobby, Little or try to work. Leave to spend time thoughts, It us to what is spacious and relaxing space there shines more my life. ※ All the published photograph of the model room C type. ※ Some have adopted a menu plan and various paid options. There is installed can not cope dwelling unit and the application deadline. For more information, please contact the person in charge.](/images/tokyo/itabashi/13d99ae01.jpg) [Living Dining room] Shining personality, Sophistication of the life stages. Also fun-free living the city center to the active, Only if there is a comfortable home as the base. Or a party sometimes invited guest, Or immersed in the hobby, Little or try to work. Leave to spend time thoughts, It us to what is spacious and relaxing space there shines more my life. ※ All the published photograph of the model room C type. ※ Some have adopted a menu plan and various paid options. There is installed can not cope dwelling unit and the application deadline. For more information, please contact the person in charge. 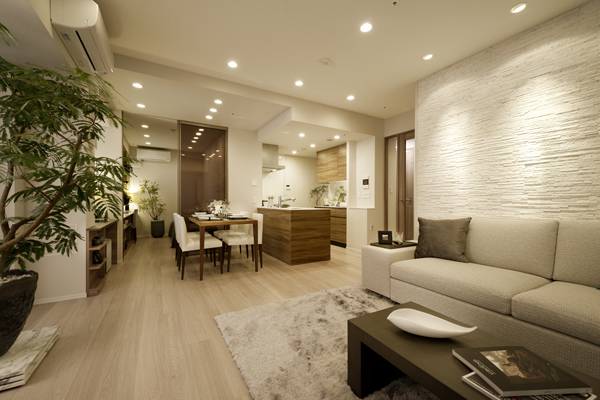 Living Dining room Kitchen![Kitchen. [Kitchen] Spacious open kitchen work space is secured. Here housework in is a fun time.](/images/tokyo/itabashi/13d99ae05.jpg) [Kitchen] Spacious open kitchen work space is secured. Here housework in is a fun time. ![Kitchen. [Kitchen storage] Smooth soft closing type of drawer. Beginning a convenient swing knife feed, Such as a back counter that can be used as an auxiliary space in cooking, We offer a wide range of space. ※ Listings back counter ・ Hanging cupboard is optional (E ・ E1 ・ F ・ Except for the H type).](/images/tokyo/itabashi/13d99ae06.jpg) [Kitchen storage] Smooth soft closing type of drawer. Beginning a convenient swing knife feed, Such as a back counter that can be used as an auxiliary space in cooking, We offer a wide range of space. ※ Listings back counter ・ Hanging cupboard is optional (E ・ E1 ・ F ・ Except for the H type). ![Kitchen. [Water purification function shower faucet] Faucet adopts the type of faucet and the water purifier has become an integral. Also switched to the shower, It will be easy to wash as well, such as large pot. ※ Water purifier cartridge replacement will be paid.](/images/tokyo/itabashi/13d99ae07.jpg) [Water purification function shower faucet] Faucet adopts the type of faucet and the water purifier has become an integral. Also switched to the shower, It will be easy to wash as well, such as large pot. ※ Water purifier cartridge replacement will be paid. ![Kitchen. [Pearl Crystal top stove] Efficient three-necked gas stove that can dishes. Beautifully to look, It can also simply by clean wipe dirt, such as spills boiled.](/images/tokyo/itabashi/13d99ae08.jpg) [Pearl Crystal top stove] Efficient three-necked gas stove that can dishes. Beautifully to look, It can also simply by clean wipe dirt, such as spills boiled. ![Kitchen. [Range food] Adopt a simple filter-less range hoods to clean. By the rectification plate, Firmly exhaust smoke and heat.](/images/tokyo/itabashi/13d99ae09.jpg) [Range food] Adopt a simple filter-less range hoods to clean. By the rectification plate, Firmly exhaust smoke and heat. Bathing-wash room![Bathing-wash room. [Powder room] Because the locations to use the family every day, It stuck to the high-quality wash room.](/images/tokyo/itabashi/13d99ae13.jpg) [Powder room] Because the locations to use the family every day, It stuck to the high-quality wash room. ![Bathing-wash room. [Counter-integrated basin bowl] Integrally molded seamless between the wash bowl and counter. Also, By approach the sink bowl on one side, It has secured the use space of two minutes.](/images/tokyo/itabashi/13d99ae14.jpg) [Counter-integrated basin bowl] Integrally molded seamless between the wash bowl and counter. Also, By approach the sink bowl on one side, It has secured the use space of two minutes. ![Bathing-wash room. [Kagamiura storage with triple mirror] The back side of the storage space of the three-sided mirror, Such as cosmetics and hair care products, This is useful can clean and organize the bits and pieces.](/images/tokyo/itabashi/13d99ae15.jpg) [Kagamiura storage with triple mirror] The back side of the storage space of the three-sided mirror, Such as cosmetics and hair care products, This is useful can clean and organize the bits and pieces. ![Bathing-wash room. [Bath room] Bathroom to produce a pleasant relaxing time. Tired of the day on the same day.](/images/tokyo/itabashi/13d99ae16.jpg) [Bath room] Bathroom to produce a pleasant relaxing time. Tired of the day on the same day. ![Bathing-wash room. [Bathroom heating dryer] Or suppress the occurrence of bathroom mold, It is also useful to dry the rain of the day or at night in the laundry.](/images/tokyo/itabashi/13d99ae17.jpg) [Bathroom heating dryer] Or suppress the occurrence of bathroom mold, It is also useful to dry the rain of the day or at night in the laundry. ![Bathing-wash room. [Low floor type unit bus] Adopt a low-floor type unit bus with minimal high straddle the bathroom entrance of the step and tub. Consideration to safety, It has established a handrail in bathtub.](/images/tokyo/itabashi/13d99ae18.jpg) [Low floor type unit bus] Adopt a low-floor type unit bus with minimal high straddle the bathroom entrance of the step and tub. Consideration to safety, It has established a handrail in bathtub. Receipt![Receipt. [Shoes-in Closet] Maeru shoes closet your family of the shoes have a clear. Floor in order to put things even, It will also come in handy for storage of golf bags and stroller. ※ B ・ C type only ※ Storage by type, height ・ Different shape, etc..](/images/tokyo/itabashi/13d99ae10.jpg) [Shoes-in Closet] Maeru shoes closet your family of the shoes have a clear. Floor in order to put things even, It will also come in handy for storage of golf bags and stroller. ※ B ・ C type only ※ Storage by type, height ・ Different shape, etc.. ![Receipt. [Closet] Or divided put away the life supplies, Those inputs that can be used as a family common storage space. Show you clean the house.](/images/tokyo/itabashi/13d99ae11.jpg) [Closet] Or divided put away the life supplies, Those inputs that can be used as a family common storage space. Show you clean the house. ![Receipt. [Cloak] Cloak that can be accommodated a variety of things efficiently. You can use To spacious the room. ※ F ・ Except for the H type](/images/tokyo/itabashi/13d99ae12.jpg) [Cloak] Cloak that can be accommodated a variety of things efficiently. You can use To spacious the room. ※ F ・ Except for the H type Interior![Interior. [Bed room] Or a refreshing yoga and aromatherapy, Listen to JAZZ in the audio of attention, Or flip through a magazine leisurely. Private rooms, The bedroom is, of course, It is a space that can be utilized in free-thinking. In also functionality, such as storage and raw activity line has been friendly house, Do not raised create a like you live.](/images/tokyo/itabashi/13d99ae03.jpg) [Bed room] Or a refreshing yoga and aromatherapy, Listen to JAZZ in the audio of attention, Or flip through a magazine leisurely. Private rooms, The bedroom is, of course, It is a space that can be utilized in free-thinking. In also functionality, such as storage and raw activity line has been friendly house, Do not raised create a like you live. 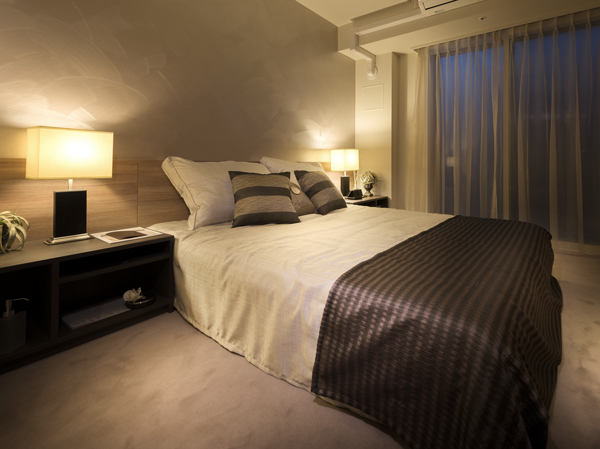 Master bed room Other![Other. [LED lighting] Introducing LED lighting in some of the proprietary part. It can be expected about 40 times the life compared to incandescent lamp, Reduce the frequency of replacement of the light bulb. It will also be the saving of electricity bill. ※ Adopted in all types of proprietary part downlight.](/images/tokyo/itabashi/13d99ae19.jpg) [LED lighting] Introducing LED lighting in some of the proprietary part. It can be expected about 40 times the life compared to incandescent lamp, Reduce the frequency of replacement of the light bulb. It will also be the saving of electricity bill. ※ Adopted in all types of proprietary part downlight. 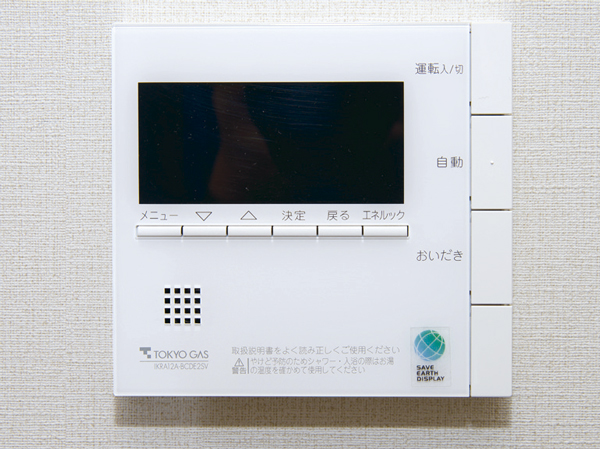 (Shared facilities ・ Common utility ・ Pet facility ・ Variety of services ・ Security ・ Earthquake countermeasures ・ Disaster-prevention measures ・ Building structure ・ Such as the characteristics of the building) Security![Security. [Prism eye] Taking advantage of the many years of knowledge and experience about the house, An apartment security "think about the security from the design (planning)," "consider the security from the functional (system)," "Condominium Management ・ Classification from management to three items consider the security (operations). ". Be to work well the three that as the Trinity, We aimed to establish its own security standards to deter crime in the total perspective from emergency response, such as the design stage of the case intrusion is difficult to create an environment and of the unlikely event of a suspicious person to operational management. (Conceptual diagram)](/images/tokyo/itabashi/13d99af04.gif) [Prism eye] Taking advantage of the many years of knowledge and experience about the house, An apartment security "think about the security from the design (planning)," "consider the security from the functional (system)," "Condominium Management ・ Classification from management to three items consider the security (operations). ". Be to work well the three that as the Trinity, We aimed to establish its own security standards to deter crime in the total perspective from emergency response, such as the design stage of the case intrusion is difficult to create an environment and of the unlikely event of a suspicious person to operational management. (Conceptual diagram) ![Security. [Intercom with color monitor] The visitor, Check the video and audio while are in the dwelling unit. It is with a video recording recording function. ※ Following publication photograph of the model room C type](/images/tokyo/itabashi/13d99af07.jpg) [Intercom with color monitor] The visitor, Check the video and audio while are in the dwelling unit. It is with a video recording recording function. ※ Following publication photograph of the model room C type ![Security. [Front door security sensors] After you set the security sensors, If the front door is opened illegally, Along with the alarm sounds, It will be automatically reported to the "Customer Service Center".](/images/tokyo/itabashi/13d99af08.jpg) [Front door security sensors] After you set the security sensors, If the front door is opened illegally, Along with the alarm sounds, It will be automatically reported to the "Customer Service Center". ![Security. [Double lock with security thumb turn function] A hole in the front door, It has adopted a crime prevention thumb of the structure that is not turning even caught the knob of the inside with a tool (thumb) in two places.](/images/tokyo/itabashi/13d99af12.jpg) [Double lock with security thumb turn function] A hole in the front door, It has adopted a crime prevention thumb of the structure that is not turning even caught the knob of the inside with a tool (thumb) in two places. ![Security. [Progressive cylinder key] Adopt a progressive cylinder key characterized by excellent crime prevention. Key is a reversible type that can be used also by inserting either side. (Conceptual diagram)](/images/tokyo/itabashi/13d99af16.jpg) [Progressive cylinder key] Adopt a progressive cylinder key characterized by excellent crime prevention. Key is a reversible type that can be used also by inserting either side. (Conceptual diagram) ![Security. [Sickle dead lock] By the door side of the dead bolt is Seridasu sickle, Barre has adopted a sickle dead lock that is effective in such pry open the front door by.](/images/tokyo/itabashi/13d99af17.jpg) [Sickle dead lock] By the door side of the dead bolt is Seridasu sickle, Barre has adopted a sickle dead lock that is effective in such pry open the front door by. Features of the building![Features of the building. [Entrance Hall Rendering CG] Along with the stylish appearance, Elegant entrance hall attractive. You meet the person who the space of a two-layer blow-there feeling of opening a live. Hall was a leisurely also does not feel the hustle and bustle of the station near the location is, It arranged the material of Sulfur butterfly on the wall, It has achieved create a warmth atmosphere. Also, By lowering one step lounge part, It has produced a leisurely relaxing space with an additional sense of openness.](/images/tokyo/itabashi/13d99af14.jpg) [Entrance Hall Rendering CG] Along with the stylish appearance, Elegant entrance hall attractive. You meet the person who the space of a two-layer blow-there feeling of opening a live. Hall was a leisurely also does not feel the hustle and bustle of the station near the location is, It arranged the material of Sulfur butterfly on the wall, It has achieved create a warmth atmosphere. Also, By lowering one step lounge part, It has produced a leisurely relaxing space with an additional sense of openness. ![Features of the building. [The inner corridor Rendering CG] In the "Park Tower Itabashi", Adopt a hotel-like inner corridor of the elegant atmosphere. Since the corridor is in the building, Beginning the benefits that rainwater does not fall directly, Protect the privacy from the outside, Crime prevention also increases. Also, White contrast to the refreshing appearance that was the keynote, The inner corridor is creating a space where there is calm in the chic color. It will produce the amount of time we switched gradually feeling from the bustle of the city into a private residence.](/images/tokyo/itabashi/13d99af19.jpg) [The inner corridor Rendering CG] In the "Park Tower Itabashi", Adopt a hotel-like inner corridor of the elegant atmosphere. Since the corridor is in the building, Beginning the benefits that rainwater does not fall directly, Protect the privacy from the outside, Crime prevention also increases. Also, White contrast to the refreshing appearance that was the keynote, The inner corridor is creating a space where there is calm in the chic color. It will produce the amount of time we switched gradually feeling from the bustle of the city into a private residence. Earthquake ・ Disaster-prevention measures![earthquake ・ Disaster-prevention measures. [Furniture fall prevention "grip Wall System"] Developed the "grip Wall" which is attached a special bracket to "Tosakaikabe" and "concrete wall" between the dwelling unit. This, It became possible to fix the furniture to the wall. ※ living ・ dining, The kitchen is installed in two, upper and lower. ※ The provision of installation service will be after the move. ※ Contains material fee applied to the furniture fixed (grip arm and the non-slip mat) the mounting construction costs in the price. ※ Grip Wall (received base material or hardware for the prevention furniture falling) Installation of itself, Such as furniture fixed to the installation that is not the wall will be a service provider outside. Installation position and type is different for each dwelling unit. (Conceptual diagram)](/images/tokyo/itabashi/13d99af09.gif) [Furniture fall prevention "grip Wall System"] Developed the "grip Wall" which is attached a special bracket to "Tosakaikabe" and "concrete wall" between the dwelling unit. This, It became possible to fix the furniture to the wall. ※ living ・ dining, The kitchen is installed in two, upper and lower. ※ The provision of installation service will be after the move. ※ Contains material fee applied to the furniture fixed (grip arm and the non-slip mat) the mounting construction costs in the price. ※ Grip Wall (received base material or hardware for the prevention furniture falling) Installation of itself, Such as furniture fixed to the installation that is not the wall will be a service provider outside. Installation position and type is different for each dwelling unit. (Conceptual diagram) ![earthquake ・ Disaster-prevention measures. [Seismic latch ・ Claws for preventing the shelves falling off] It opens door in the shaking of an earthquake, So that is not pop those in, Set up a seismic latch to hanging cupboard door in the kitchen. In addition to the shelves, It has established a claw for dropout prevention to secure the shelf. ※ Seismic latch Ya way shaking of the earthquake, It may not function by transmitted way of shaking.](/images/tokyo/itabashi/13d99af10.jpg) [Seismic latch ・ Claws for preventing the shelves falling off] It opens door in the shaking of an earthquake, So that is not pop those in, Set up a seismic latch to hanging cupboard door in the kitchen. In addition to the shelves, It has established a claw for dropout prevention to secure the shelf. ※ Seismic latch Ya way shaking of the earthquake, It may not function by transmitted way of shaking. ![earthquake ・ Disaster-prevention measures. [Seismic door frame] To open the door even if the deformation is the framework of the entrance door by earthquake, Ensure sufficient space between the door head of the door up and down frame. Horizontal ・ Also joined the vertical either of force, We care so that the door is open. (Conceptual diagram)](/images/tokyo/itabashi/13d99af11.gif) [Seismic door frame] To open the door even if the deformation is the framework of the entrance door by earthquake, Ensure sufficient space between the door head of the door up and down frame. Horizontal ・ Also joined the vertical either of force, We care so that the door is open. (Conceptual diagram) ![earthquake ・ Disaster-prevention measures. [Foot power failure lights] The corridor of each dwelling unit, Set up a power failure lights with a built-in battery. usually, It not is not light up when you are energized, Power failure at the same time automatically lights. It can be removed, It can also be used as a flashlight.](/images/tokyo/itabashi/13d99af13.jpg) [Foot power failure lights] The corridor of each dwelling unit, Set up a power failure lights with a built-in battery. usually, It not is not light up when you are energized, Power failure at the same time automatically lights. It can be removed, It can also be used as a flashlight. ![earthquake ・ Disaster-prevention measures. [Disaster prevention warehouse] Disaster prevention warehouse that houses the disaster prevention equipment, It has been established on the first floor. This disaster prevention equipment has stocks around the equipment necessary for assistance. Also, The support posts are also installed on the upper floors. ※ Installation position of the support post, please refer to the drawings collection. (Same specifications)](/images/tokyo/itabashi/13d99af15.jpg) [Disaster prevention warehouse] Disaster prevention warehouse that houses the disaster prevention equipment, It has been established on the first floor. This disaster prevention equipment has stocks around the equipment necessary for assistance. Also, The support posts are also installed on the upper floors. ※ Installation position of the support post, please refer to the drawings collection. (Same specifications) ![earthquake ・ Disaster-prevention measures. [With elevator control operation] Earthquake control equipment and fire control devices to elevator equipped with a (regular elevator only). Also, Do the emergency operation by a dedicated battery power in the event of a power failure. With further ceiling of a power failure light turns, You can get in touch with the outside intercom to operate even during a power failure. Also, In this apartment, We have introduced an emergency elevator broken difficult restoration easy to seismic class S specification. (Conceptual diagram)](/images/tokyo/itabashi/13d99af18.gif) [With elevator control operation] Earthquake control equipment and fire control devices to elevator equipped with a (regular elevator only). Also, Do the emergency operation by a dedicated battery power in the event of a power failure. With further ceiling of a power failure light turns, You can get in touch with the outside intercom to operate even during a power failure. Also, In this apartment, We have introduced an emergency elevator broken difficult restoration easy to seismic class S specification. (Conceptual diagram) Building structure![Building structure. [TQPM] The TQPM Mitsui Fudosan Residential own quality management system. To obtain quality and its reliability, And it starts from the design in the property in order to aim a more heights, And until completion, A number of management construction company responsible for it ・ Do the test. Further construction ・ Construction ・ Underlying the idea that TQPM in equipment, With its own design criteria, Mitsui Fudosan Residential is implementing the quality management. In strict check superimposed over and over again, Keep a consistent high quality. (Conceptual diagram)](/images/tokyo/itabashi/13d99af01.gif) [TQPM] The TQPM Mitsui Fudosan Residential own quality management system. To obtain quality and its reliability, And it starts from the design in the property in order to aim a more heights, And until completion, A number of management construction company responsible for it ・ Do the test. Further construction ・ Construction ・ Underlying the idea that TQPM in equipment, With its own design criteria, Mitsui Fudosan Residential is implementing the quality management. In strict check superimposed over and over again, Keep a consistent high quality. (Conceptual diagram) ![Building structure. [Get the design house performance evaluation report] Objectively and fairly evaluate the items related to housing performance that is determined by the Minister of Land, Infrastructure and Transport third party ・ Judges Housing Performance Indication System. In the Property, Get this design house performance evaluation report (all houses. Construction housing performance evaluation report to be acquired is). We aim certainly a dwelling boasts a reliable basic performance. ※ For more information see "Housing term large Dictionary"](/images/tokyo/itabashi/13d99af02.gif) [Get the design house performance evaluation report] Objectively and fairly evaluate the items related to housing performance that is determined by the Minister of Land, Infrastructure and Transport third party ・ Judges Housing Performance Indication System. In the Property, Get this design house performance evaluation report (all houses. Construction housing performance evaluation report to be acquired is). We aim certainly a dwelling boasts a reliable basic performance. ※ For more information see "Housing term large Dictionary" ![Building structure. [Tokyo apartment environmental performance display] Large-scale new construction ・ By providing information about the environmental performance of the extension such as the apartment towards the purchase plan, Mansion expansion of choices that are friendly to environment ・ Improvement of evaluation in the market ・ It is a system to encourage the efforts of the owner of the voluntary environmental considerations. "Thermal insulation of buildings.", "Equipment of energy conservation.", "Solar power ・ Solar thermal ", "The life of the building.", About five items of "green", Evaluated by an asterisk (), Displays on the label. ※ For more information see "Housing term large Dictionary"](/images/tokyo/itabashi/13d99af05.jpg) [Tokyo apartment environmental performance display] Large-scale new construction ・ By providing information about the environmental performance of the extension such as the apartment towards the purchase plan, Mansion expansion of choices that are friendly to environment ・ Improvement of evaluation in the market ・ It is a system to encourage the efforts of the owner of the voluntary environmental considerations. "Thermal insulation of buildings.", "Equipment of energy conservation.", "Solar power ・ Solar thermal ", "The life of the building.", About five items of "green", Evaluated by an asterisk (), Displays on the label. ※ For more information see "Housing term large Dictionary" ![Building structure. [Eco Jaws] It is a heat source machine to improve the hot-water supply heat efficiency. It suppresses the release of unwanted heat, Also reduce emissions of CO2. It will also be the reduction of running cost.](/images/tokyo/itabashi/13d99af06.gif) [Eco Jaws] It is a heat source machine to improve the hot-water supply heat efficiency. It suppresses the release of unwanted heat, Also reduce emissions of CO2. It will also be the reduction of running cost. ![Building structure. [After-sales service] Mitsui Fudosan Residential in order to clarify the responsibilities as a seller, Tokyo, Chiba, Yokohama, Osaka, Nagoya, Sendai, Sapporo, Hiroshima, Established the "after-sales service center" in nine locations in Fukuoka, Themselves Residential Mitsui Fudosan is responsible for after-sales service business. To our confidence in the quality of the apartment, More quickly, Shi meet at a higher level, We will strive to maintain a comfortable livability. (Conceptual diagram)](/images/tokyo/itabashi/13d99af03.gif) [After-sales service] Mitsui Fudosan Residential in order to clarify the responsibilities as a seller, Tokyo, Chiba, Yokohama, Osaka, Nagoya, Sendai, Sapporo, Hiroshima, Established the "after-sales service center" in nine locations in Fukuoka, Themselves Residential Mitsui Fudosan is responsible for after-sales service business. To our confidence in the quality of the apartment, More quickly, Shi meet at a higher level, We will strive to maintain a comfortable livability. (Conceptual diagram) Surrounding environment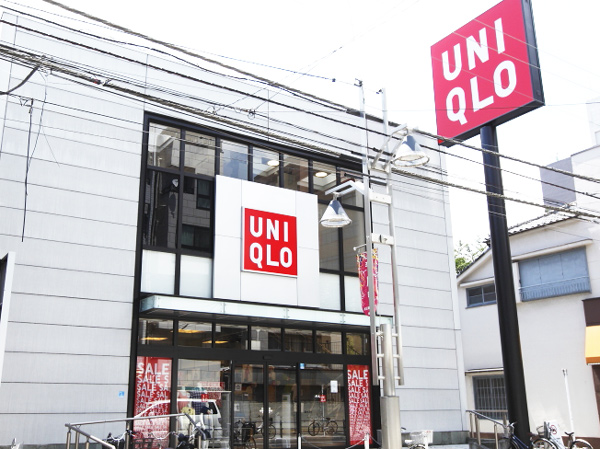 Uniqlo Itabashi Ekimaehon street store (5-minute walk / About 380m) 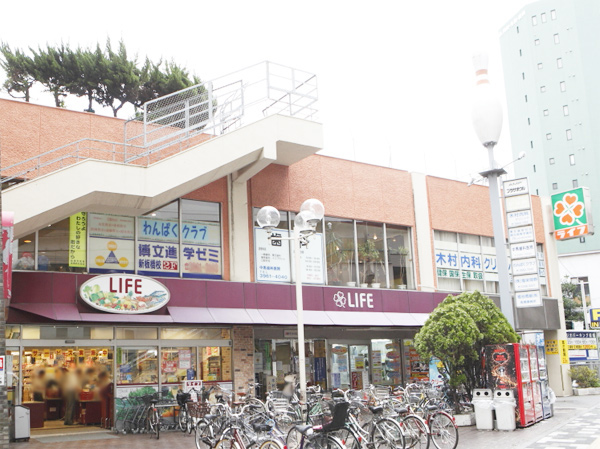 Life Itabashi store (2-minute walk / About 140m) 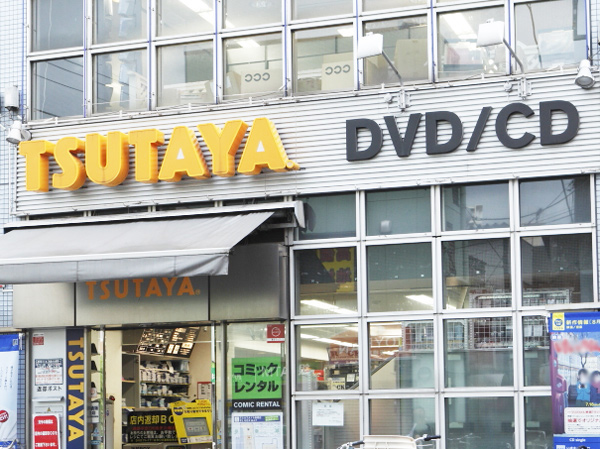 TSUTAYA JR Itabashi Station store (5-minute walk / About 340m) 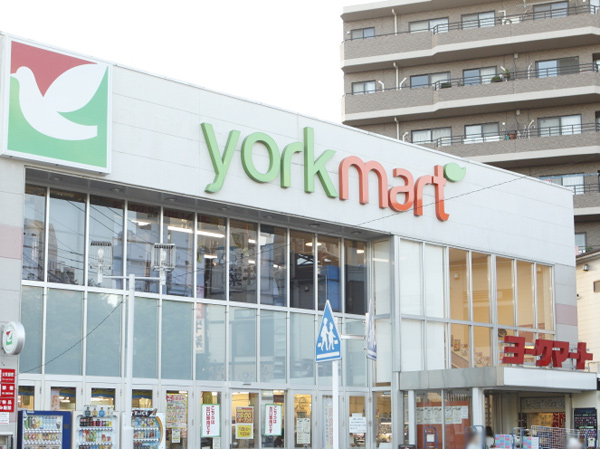 York Mart Shimoitabashi store (8-minute walk / About 600m) 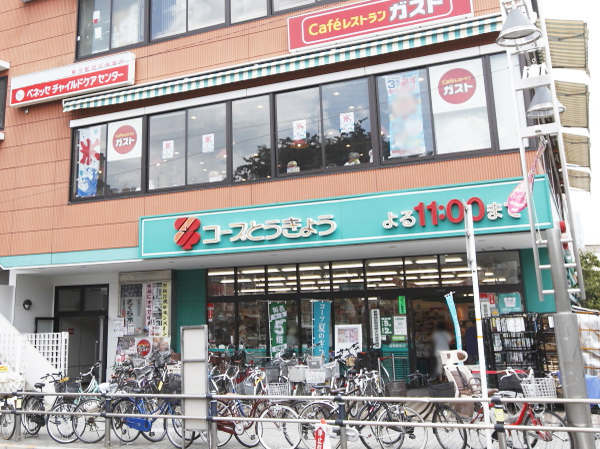 Coop Itabashi station shop (4-minute walk / About 300m) 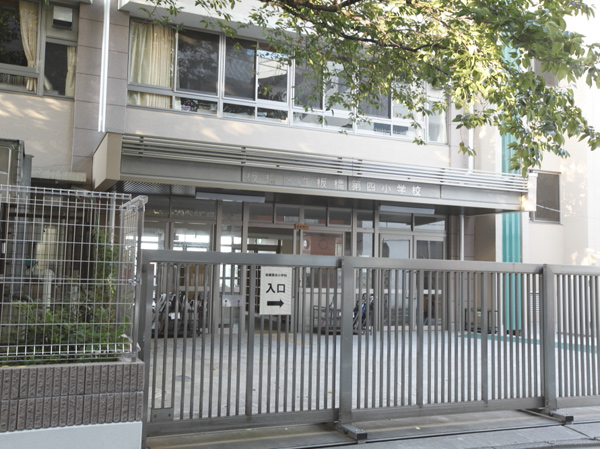 Municipal Itabashi fourth elementary school (4-minute walk / About 300m) 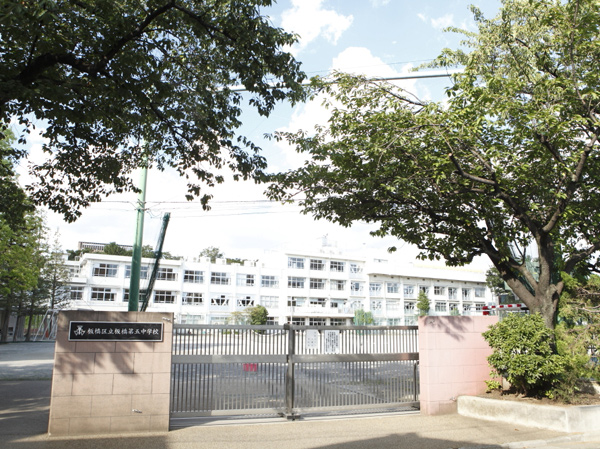 Municipal Itabashi fifth junior high school (6-minute walk / About 440m) 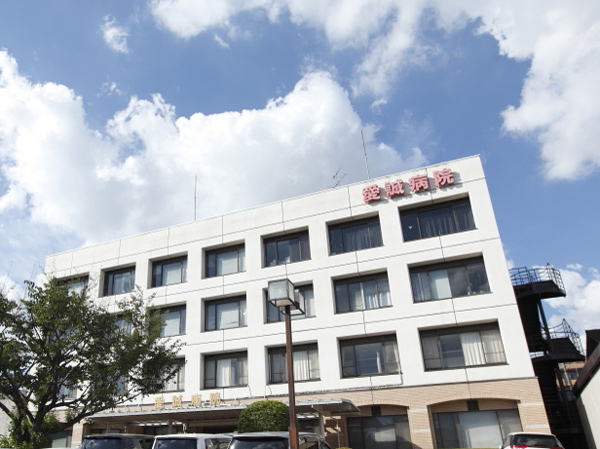 Aiseibyoin (7 min walk / About 500m) 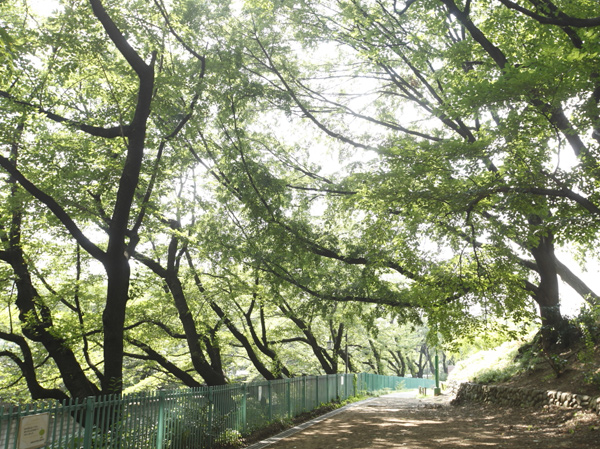 Kaga park (7 min walk / About 470m) 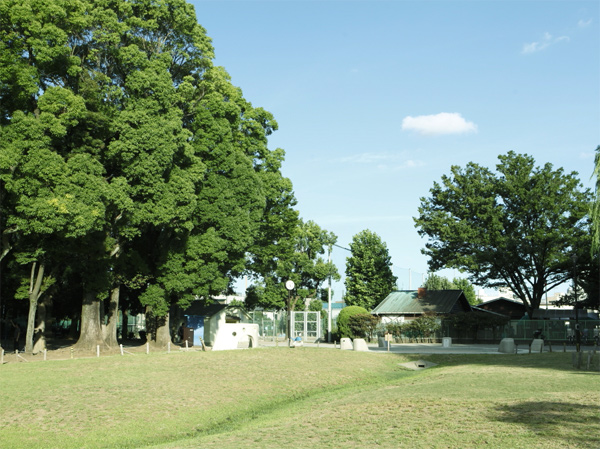 East Itabashi park / East Itabashi tennis field / East Itabashi boy baseball field (11 mins / About 840m) 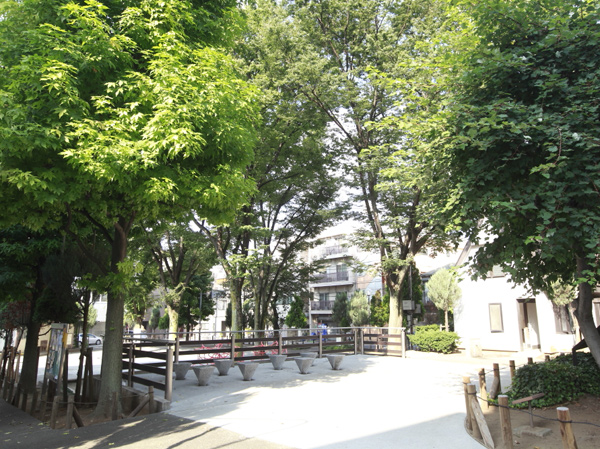 Itabashi Station Park (4-minute walk / About 260m) Floor: 2LD ・ K + WIC, the occupied area: 61.19 sq m, Price: TBD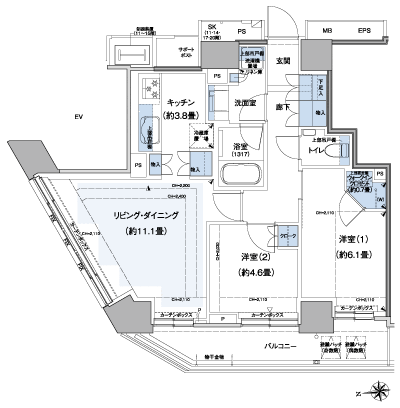 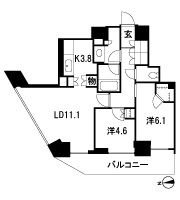 Floor: 3LD ・ K + 2WIC + SIC, the occupied area: 73.96 sq m, Price: TBD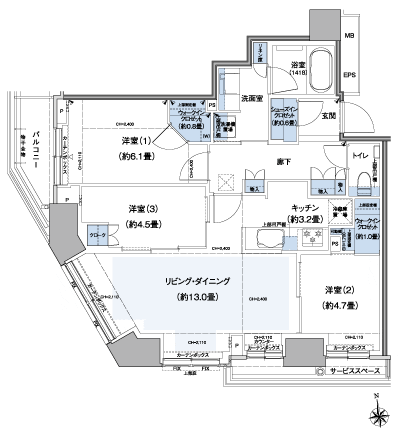 Floor: 3LD ・ K + 2WIC + SIC, the occupied area: 73.96 sq m, Price: 54,637,903 yen, now on sale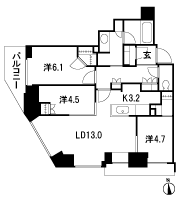 Floor: 3LD ・ K + WIC + SIC, the occupied area: 70.63 sq m, Price: TBD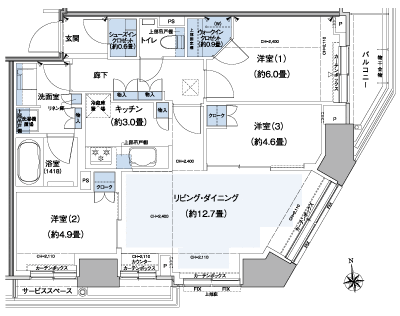 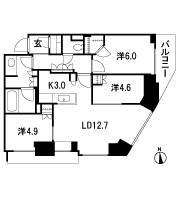 Floor: 3LD ・ K + WIC, the occupied area: 64.56 sq m, Price: TBD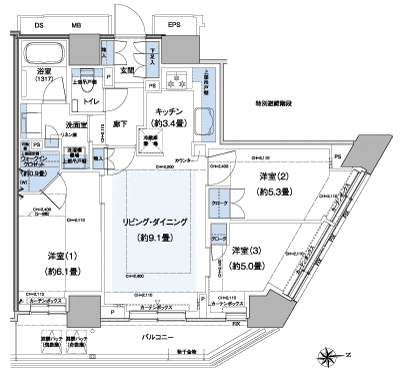 Floor: 3LD ・ K + WIC, the occupied area: 64.56 sq m, Price: 49,043,563 yen, now on sale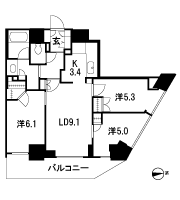 Floor: 2LDK + WIC, the occupied area: 56.83 sq m, Price: TBD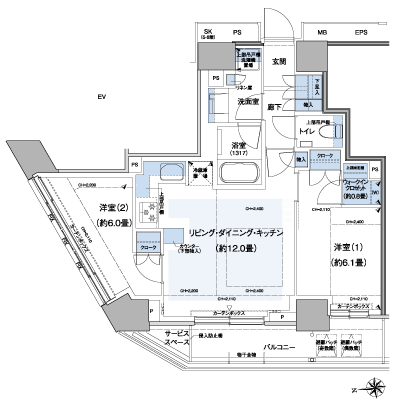 Floor: 2LDK + WIC, the occupied area: 56.83 sq m, Price: 40,352,114 yen, now on sale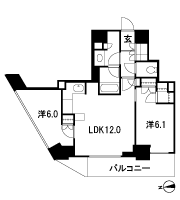 Floor: 3LD ・ K + WIC, the occupied area: 68.54 sq m, Price: 44,594,028 yen, now on sale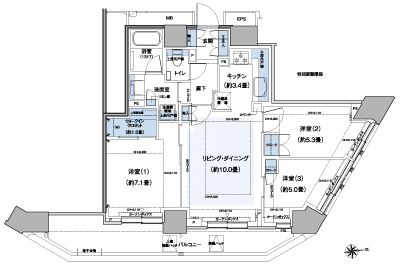 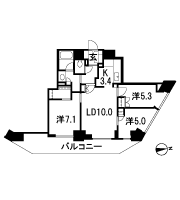 Location | |||||||||||||||||||||||||||||||||||||||||||||||||||||||||||||||||||||||||||||||||||||||||||||||||||||||||