Investing in Japanese real estate
2014October
33,013,000 yen ~ 56,218,000 yen, 2LDK ~ 4LDK, 61.05 sq m ~ 75.62 sq m
New Apartments » Kanto » Tokyo » Itabashi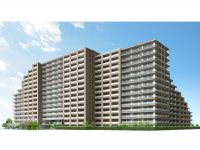 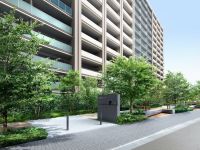
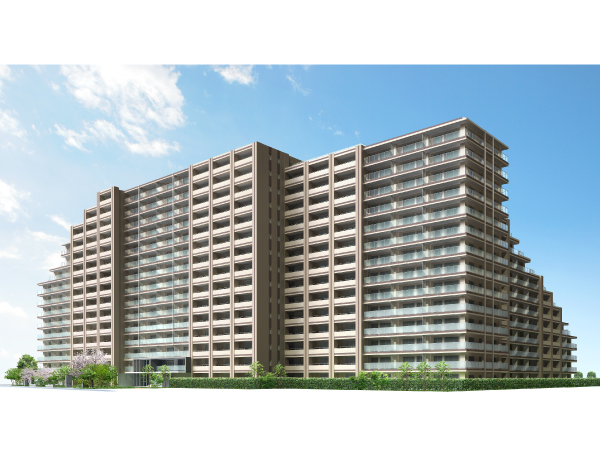 Exterior - Rendering ※ Rendering of the web is actually a somewhat different in those drawn on the basis of the drawings of the planning stage. Details of appearance ・ Equipment ・ Piping, etc., it has some omitted or simplified. Also, Building, etc. of the peripheral is not reproduced. With regard to planting rather than a representation of the status of a particular season, It does not grow to about Rendering at the time of completion. 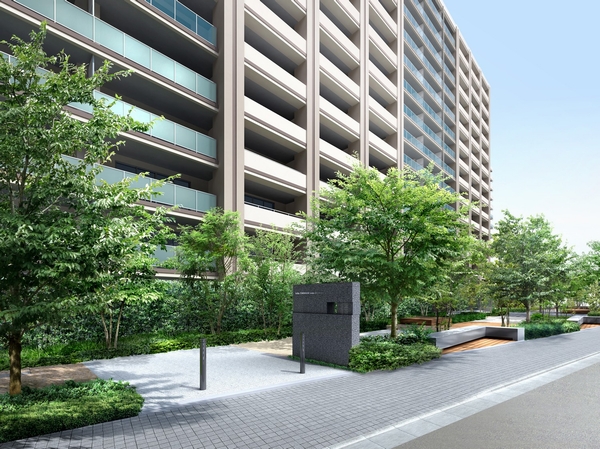 Building appearance ・ Flower Garden Rendering 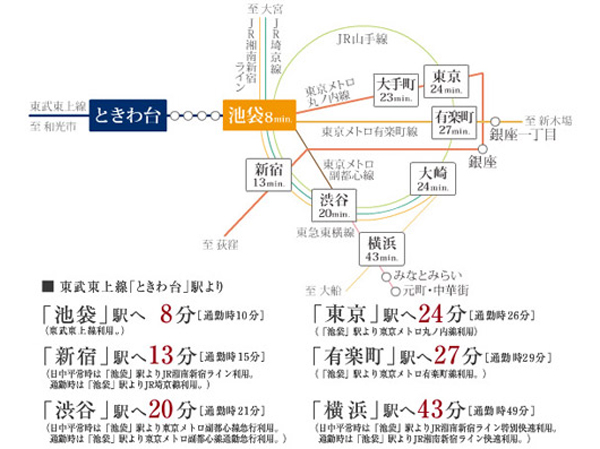 Access view ※ Display fraction is the time required for the medium during normal. Slightly different by the time zone. Latency, It does not include transfer time.  Concierge (image) 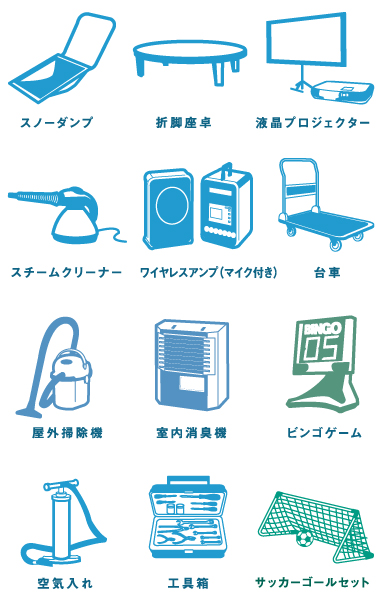 An example of equipment for sharing (furnishings for sharing, There is a case to be a schedule change. Also, There is also an item that will be part fee required) 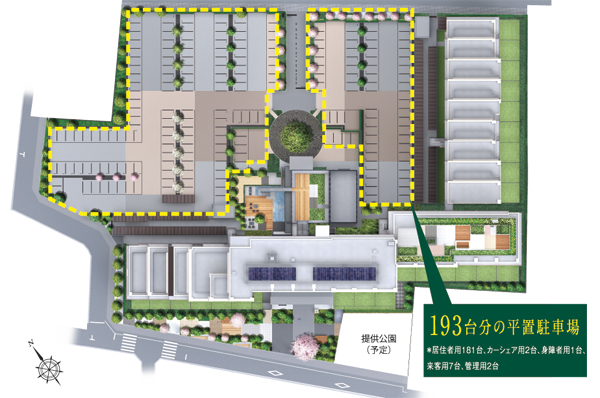 Site layout 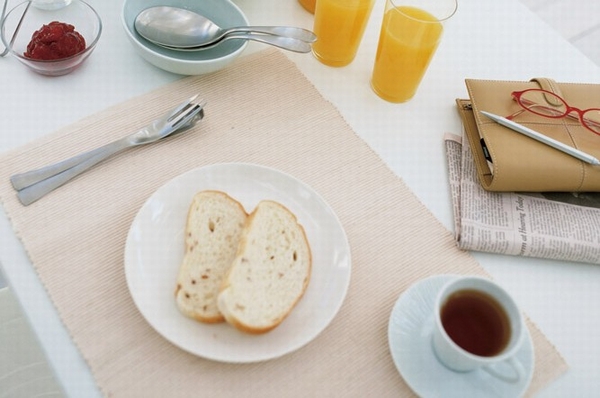 Cafe services (image) 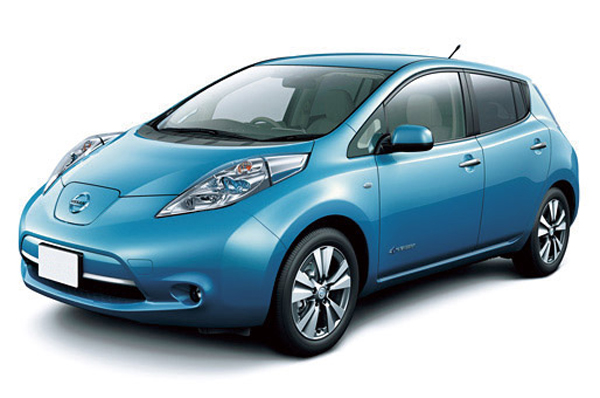 Car-sharing (image) 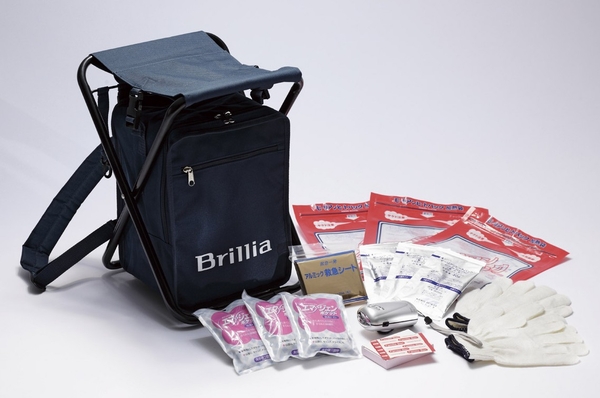 Disaster Luc (same specifications) 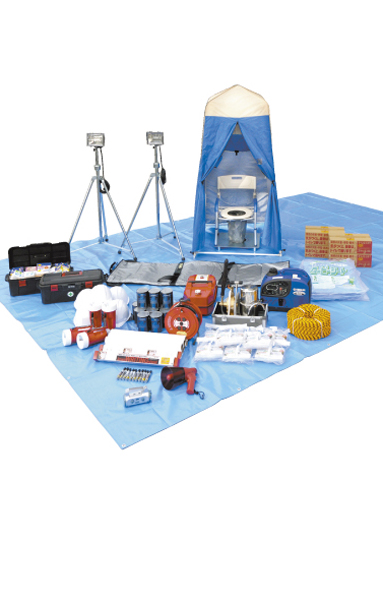 Fixtures of disaster prevention stockpile warehouse (same specifications) 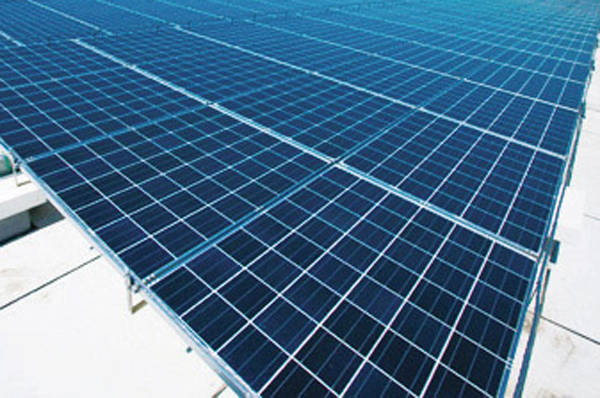 Solar power panel (same specifications) 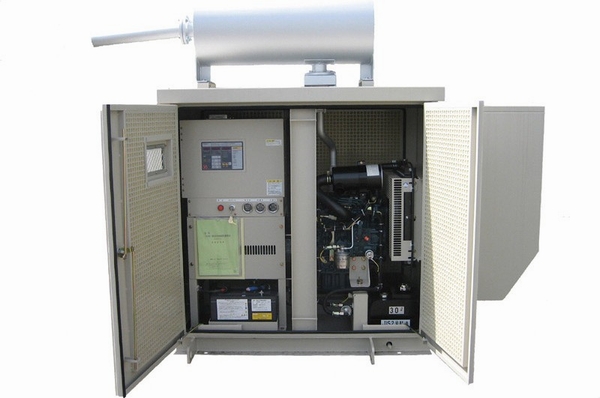 Emergency generator (same specifications) 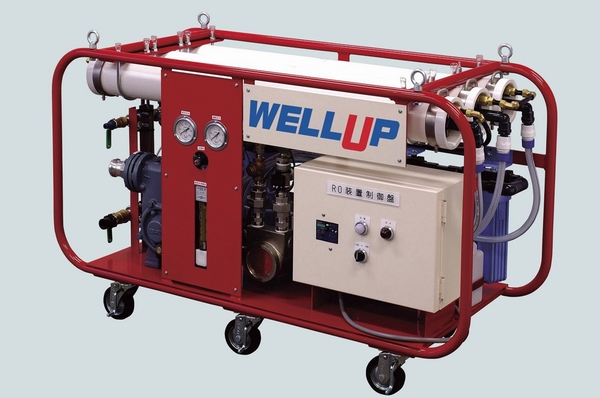 Emergency drinking water generation system "WELLUP" (same specifications) Brillia (Brilliance) Tokiwadai Sola Ye Residence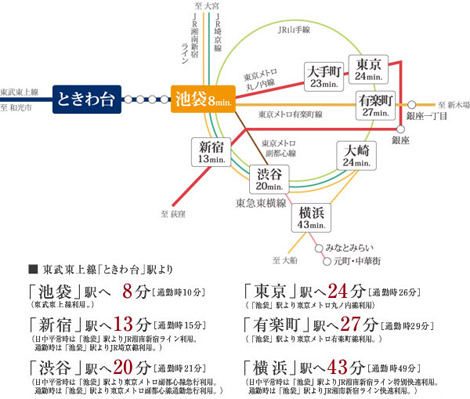 (living ・ kitchen ・ bath ・ bathroom ・ toilet ・ balcony ・ terrace ・ Private garden ・ Storage, etc.) 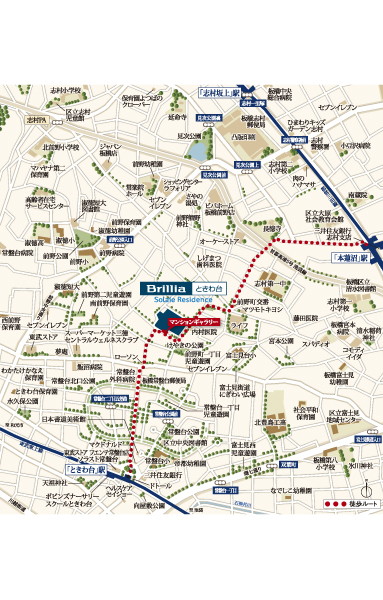 Local guide map 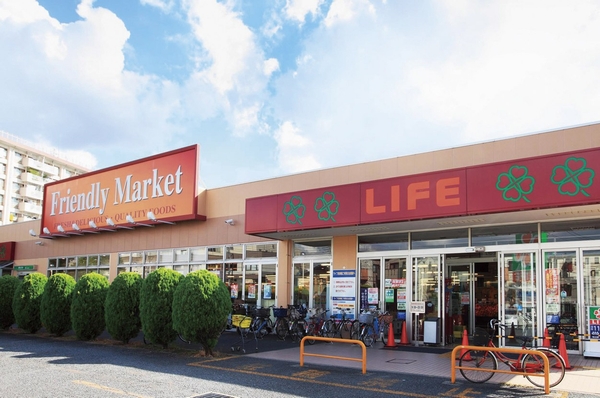 Life Maeno Machiten (a 5-minute walk / About 380m) 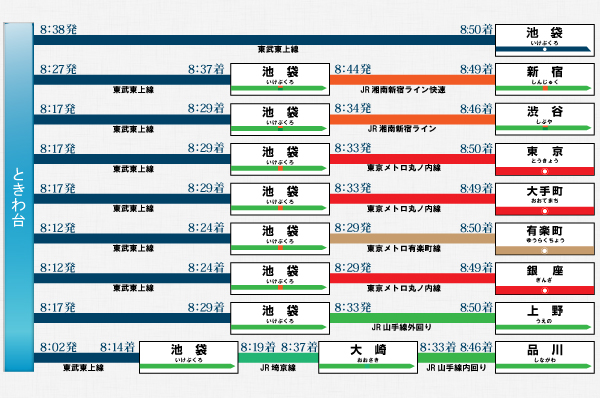 Commuting time simulation conceptual diagram 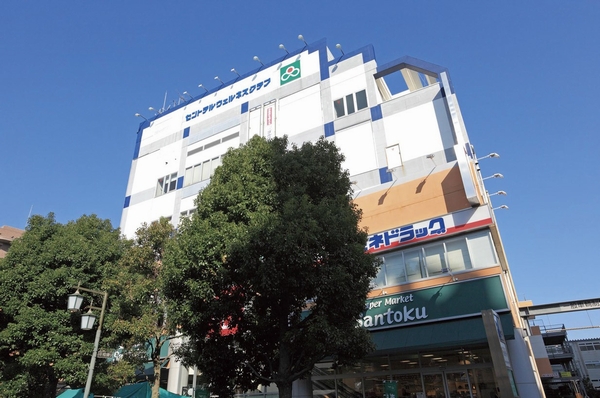 Super Santoku Tokiwadai store (8-minute walk / About 580m) 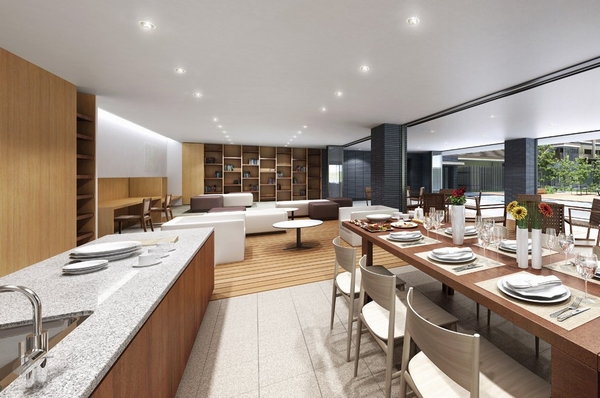 Banquet Room Rendering 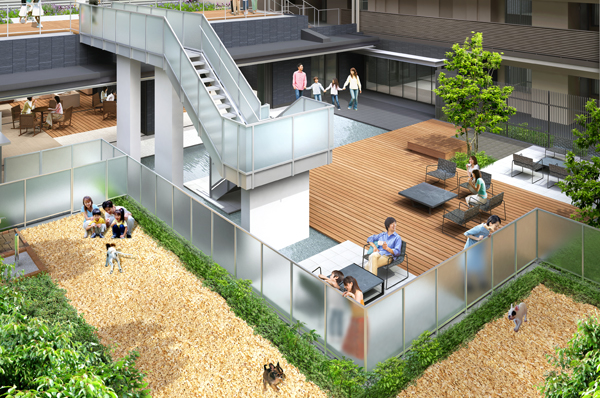 Private garden and community terrace Rendering 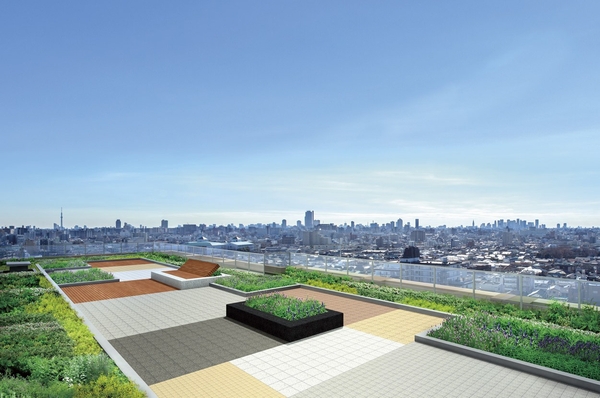 Sky Garden Rendering 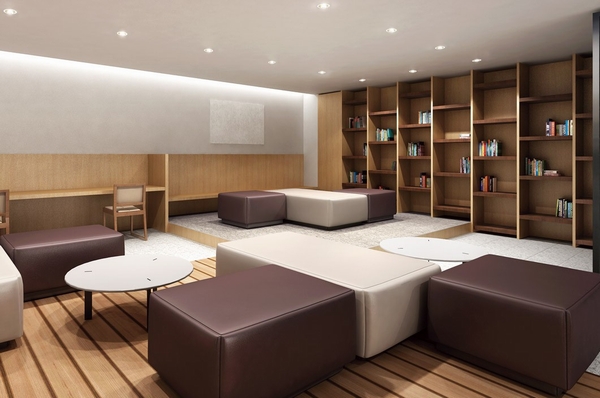 Library Rendering 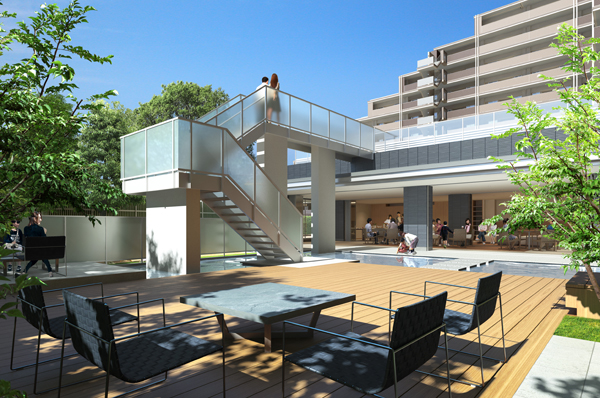 Private garden Rendering ![[SW-A type] Occupied area / 75.23 sq m Balcony area / 22.28 sq m service balcony area / 5.08 sq m](/images/tokyo/itabashi/38ad8ap31.jpg) [SW-A type] Occupied area / 75.23 sq m Balcony area / 22.28 sq m service balcony area / 5.08 sq m ![[SW-H type] Occupied area / 72.53 sq m Balcony area / 12.87 sq m](/images/tokyo/itabashi/38ad8ap32.jpg) [SW-H type] Occupied area / 72.53 sq m Balcony area / 12.87 sq m Living![Living. [Living Dining] SW-C type [3LDK+STC+SIC] Occupied area / 70.8 sq m ※ Listings indoor photo (ibid. ・ Dochu ・ The right) model Room SW-C type. Some select plan (free of charge), Including the option (paid). Select Plan, Application deadline have to option both.](/images/tokyo/itabashi/38ad8ae01.jpg) [Living Dining] SW-C type [3LDK+STC+SIC] Occupied area / 70.8 sq m ※ Listings indoor photo (ibid. ・ Dochu ・ The right) model Room SW-C type. Some select plan (free of charge), Including the option (paid). Select Plan, Application deadline have to option both. 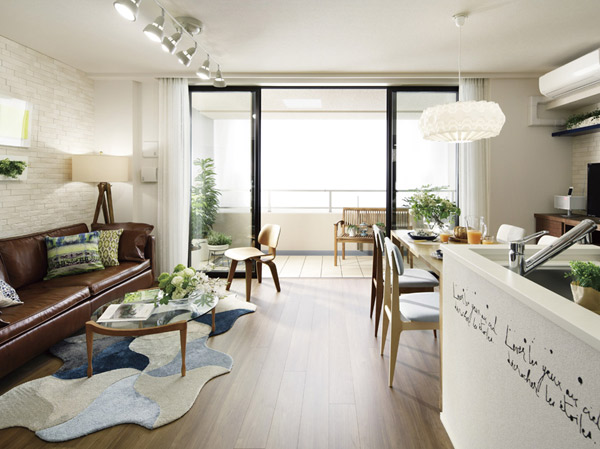 Living Dining 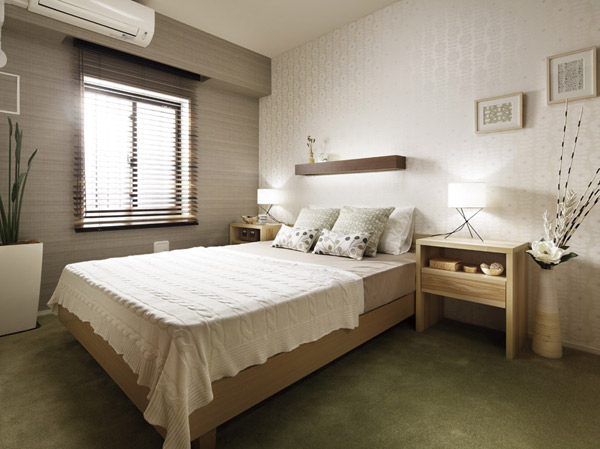 Master Bedroom ![Living. [Living Dining] SW-L type [4LDK+WIC] Occupied area / 80.13 sq m ※ Listings indoor photo (ibid. ・ Dochu ・ The right) model Room SW-L type. Some select plan (free of charge), Including the option (paid). Select Plan, Application deadline have to option both.](/images/tokyo/itabashi/38ad8ae04.jpg) [Living Dining] SW-L type [4LDK+WIC] Occupied area / 80.13 sq m ※ Listings indoor photo (ibid. ・ Dochu ・ The right) model Room SW-L type. Some select plan (free of charge), Including the option (paid). Select Plan, Application deadline have to option both. 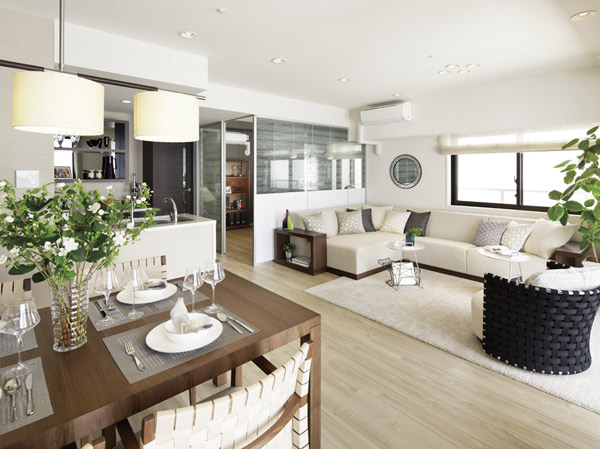 Living Dining 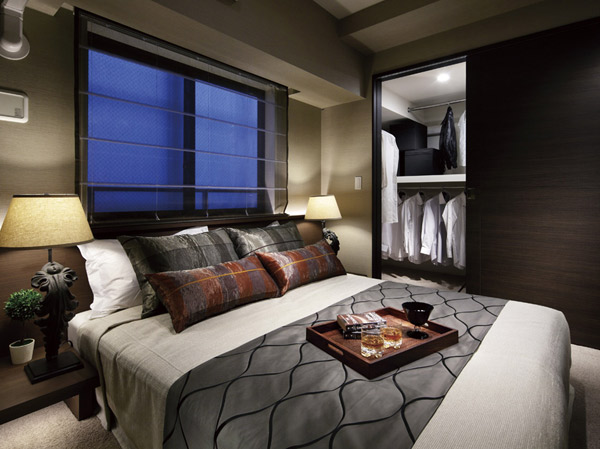 Master Bedroom Kitchen![Kitchen. [Kitchen] The in important kitchen, High design and excellent functionality. It is that it is a space that will back up the creative work of cuisine making. ※ Indoor posted below ・ Equipment photo [Dishwasher washing machine (select)] All except for the model room SW-C type. Some select plan (free of charge), Including the option (paid). Select Plan, Application deadline have to option both.](/images/tokyo/itabashi/38ad8ae07.jpg) [Kitchen] The in important kitchen, High design and excellent functionality. It is that it is a space that will back up the creative work of cuisine making. ※ Indoor posted below ・ Equipment photo [Dishwasher washing machine (select)] All except for the model room SW-C type. Some select plan (free of charge), Including the option (paid). Select Plan, Application deadline have to option both. ![Kitchen. [Dishwasher (Select)] Built-in kitchen counter. Easy loading and unloading of tableware. Also it is comfortable for bass design. Also with consideration to the eco-water-saving specification. ※ Model Room SW-L type. Some select plan (free of charge), Including the option (paid). Select Plan, Application deadline have to option both.](/images/tokyo/itabashi/38ad8ae08.jpg) [Dishwasher (Select)] Built-in kitchen counter. Easy loading and unloading of tableware. Also it is comfortable for bass design. Also with consideration to the eco-water-saving specification. ※ Model Room SW-L type. Some select plan (free of charge), Including the option (paid). Select Plan, Application deadline have to option both. ![Kitchen. [Slide storage] Slide storage of bull motion that can be out smoothly even in heavy storage products. Soft closing with function.](/images/tokyo/itabashi/38ad8ae09.jpg) [Slide storage] Slide storage of bull motion that can be out smoothly even in heavy storage products. Soft closing with function. Bathing-wash room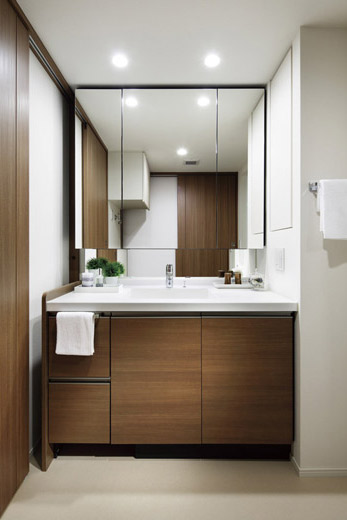 Powder Room ![Bathing-wash room. [Three-sided mirror back storage] Adopted your hair easy to large three-sided mirror. Set up a cabinet that cosmetics and accessories can be stored in the Kagamiura.](/images/tokyo/itabashi/38ad8ae11.jpg) [Three-sided mirror back storage] Adopted your hair easy to large three-sided mirror. Set up a cabinet that cosmetics and accessories can be stored in the Kagamiura. ![Bathing-wash room. [Square bowl counter] Artificial marble made of wide basin bowl integrated counter is less likely to accumulate dirt, Easy daily care.](/images/tokyo/itabashi/38ad8ae12.jpg) [Square bowl counter] Artificial marble made of wide basin bowl integrated counter is less likely to accumulate dirt, Easy daily care. 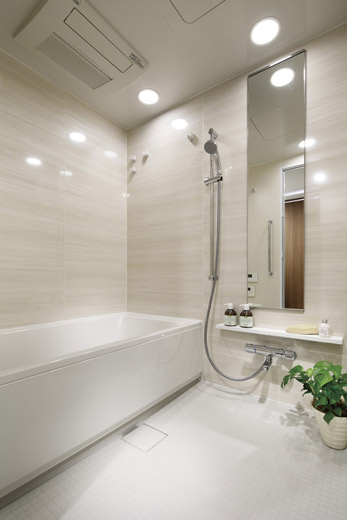 Bath Room ![Bathing-wash room. [Mist sauna function with bathroom heating dryer] Plus a mist sauna function in the bathroom heating dryer. Meet the bathroom in the mist of steam, Relaxing effect on the mind and body.](/images/tokyo/itabashi/38ad8ae14.jpg) [Mist sauna function with bathroom heating dryer] Plus a mist sauna function in the bathroom heating dryer. Meet the bathroom in the mist of steam, Relaxing effect on the mind and body. ![Bathing-wash room. [Warm bath] It enhances the thermal effect cover the tub with a heat insulating material. Reduce the number of reheating hot water is less likely to cool, Utility costs also be suppressed. (Same specifications)](/images/tokyo/itabashi/38ad8ae15.jpg) [Warm bath] It enhances the thermal effect cover the tub with a heat insulating material. Reduce the number of reheating hot water is less likely to cool, Utility costs also be suppressed. (Same specifications) Other![Other. [Except center open sash (part dwelling unit ※ )] Further enhances the feeling of opening by the center open type of sash that can be Akehanatsu greatly from center. ※ SW-D, F, H, I, K, K1, L, SE-B, B1, B2, D, Hr, Ir, Jr, Except for the Mr type](/images/tokyo/itabashi/38ad8ae16.jpg) [Except center open sash (part dwelling unit ※ )] Further enhances the feeling of opening by the center open type of sash that can be Akehanatsu greatly from center. ※ SW-D, F, H, I, K, K1, L, SE-B, B1, B2, D, Hr, Ir, Jr, Except for the Mr type ![Other. [TES type hot-water floor heating system] Without winding up the dust, Living the TES Shikiyuka heating to warm up from the feet ・ It was standard equipment in dining. (Same specifications)](/images/tokyo/itabashi/38ad8ae17.jpg) [TES type hot-water floor heating system] Without winding up the dust, Living the TES Shikiyuka heating to warm up from the feet ・ It was standard equipment in dining. (Same specifications)  (Shared facilities ・ Common utility ・ Pet facility ・ Variety of services ・ Security ・ Earthquake countermeasures ・ Disaster-prevention measures ・ Building structure ・ Such as the characteristics of the building) Security![Security. [Triple security zone] ・ 0.5th SECURITY - suppression invasion by securing the loose area of ・ 1st SECURITY - installed an auto-lock the control panel to the "entrance hall". Unlock the security in the hands-free key by Rakusesu ・ 2nd SECURITY - the auto-lock operation panel "Elevator ・ Installed on the first floor common corridor ". Unlock the security in the hands-free key by Rakusesu ・ 3rd SECURITY - adopted the entrance door of the CP certified to dwelling unit entrance. Double Rock, Crime prevention thumb turn, Sickle dead lock, Installation and door eye cover (triple zone conceptual diagram)](/images/tokyo/itabashi/38ad8af01.jpg) [Triple security zone] ・ 0.5th SECURITY - suppression invasion by securing the loose area of ・ 1st SECURITY - installed an auto-lock the control panel to the "entrance hall". Unlock the security in the hands-free key by Rakusesu ・ 2nd SECURITY - the auto-lock operation panel "Elevator ・ Installed on the first floor common corridor ". Unlock the security in the hands-free key by Rakusesu ・ 3rd SECURITY - adopted the entrance door of the CP certified to dwelling unit entrance. Double Rock, Crime prevention thumb turn, Sickle dead lock, Installation and door eye cover (triple zone conceptual diagram) ![Security. [Triple security] (Triple security conceptual diagram)](/images/tokyo/itabashi/38ad8af02.jpg) [Triple security] (Triple security conceptual diagram) ![Security. [Entrance door with CP certification] In order to achieve the prevention of the invasion crime to the building, Development of high building parts of "crime prevention performance in November 2002 ・ Inaugurated public-private joint conference "about the spread. Test criteria is determined in October 2003, The National Police Agency on April 1, 2004 only to high building parts of the security performance of the inventory has been published "security building parts", Display will be recognized in the CP mark.](/images/tokyo/itabashi/38ad8af03.jpg) [Entrance door with CP certification] In order to achieve the prevention of the invasion crime to the building, Development of high building parts of "crime prevention performance in November 2002 ・ Inaugurated public-private joint conference "about the spread. Test criteria is determined in October 2003, The National Police Agency on April 1, 2004 only to high building parts of the security performance of the inventory has been published "security building parts", Display will be recognized in the CP mark. ![Security. [ALSOK] It is quickly perform the correspondence, such as security company to confirm or mobilized in the event of an alarm occurrence.](/images/tokyo/itabashi/38ad8af04.jpg) [ALSOK] It is quickly perform the correspondence, such as security company to confirm or mobilized in the event of an alarm occurrence. ![Security. [Rakusesu] In the key only closer to the door remains were placed in a pocket or bag, Will automatically unlock. (Same specifications)](/images/tokyo/itabashi/38ad8af05.jpg) [Rakusesu] In the key only closer to the door remains were placed in a pocket or bag, Will automatically unlock. (Same specifications) ![Security. [Intercom with TV monitor] With color monitor that the auto-lock the control panel and the front door before the visitor can see in the audio and video. (Same specifications)](/images/tokyo/itabashi/38ad8af06.jpg) [Intercom with TV monitor] With color monitor that the auto-lock the control panel and the front door before the visitor can see in the audio and video. (Same specifications) Earthquake ・ Disaster-prevention measures![earthquake ・ Disaster-prevention measures. [Brillia Disaster Prevention Guidelines] "Brillia disaster prevention guidelines" is revised several times, Through a major revision of the September 2010, It was awarded the 2011 fiscal GOOD DESIGN Award. "Equipped, protect, Help each other, "it was used as a concept, Actively and, We are working on fine-grained measures. (Triple safety conceptual diagram)](/images/tokyo/itabashi/38ad8af13.gif) [Brillia Disaster Prevention Guidelines] "Brillia disaster prevention guidelines" is revised several times, Through a major revision of the September 2010, It was awarded the 2011 fiscal GOOD DESIGN Award. "Equipped, protect, Help each other, "it was used as a concept, Actively and, We are working on fine-grained measures. (Triple safety conceptual diagram) ![earthquake ・ Disaster-prevention measures. [Disaster prevention stockpile warehouse] <Major disaster prevention equipment> ● message sheet set ● generator ● Handy stretcher, etc. ※ The contents of the stockpiles are subject to change in the future. (Same specifications)](/images/tokyo/itabashi/38ad8af14.jpg) [Disaster prevention stockpile warehouse] <Major disaster prevention equipment> ● message sheet set ● generator ● Handy stretcher, etc. ※ The contents of the stockpiles are subject to change in the future. (Same specifications) ![earthquake ・ Disaster-prevention measures. [Original disaster prevention Luc] Standard equipped with what you need in the event of an emergency to put in the "original disaster prevention Luc" to each dwelling unit. How to use also has been well-known at a briefing. (Same specifications)](/images/tokyo/itabashi/38ad8af15.jpg) [Original disaster prevention Luc] Standard equipped with what you need in the event of an emergency to put in the "original disaster prevention Luc" to each dwelling unit. How to use also has been well-known at a briefing. (Same specifications) ![earthquake ・ Disaster-prevention measures. [Solar + storage battery adopted] Power generation about 17000kWh year by solar power. Also, By storing power or surplus electric power obtained by solar power generation in a lithium-ion accumulator, Normal times contribute to using part of a shared lamp power saving. It is also possible to use as an emergency power during a power failure or disaster. (Same specifications)](/images/tokyo/itabashi/38ad8af16.jpg) [Solar + storage battery adopted] Power generation about 17000kWh year by solar power. Also, By storing power or surplus electric power obtained by solar power generation in a lithium-ion accumulator, Normal times contribute to using part of a shared lamp power saving. It is also possible to use as an emergency power during a power failure or disaster. (Same specifications) ![earthquake ・ Disaster-prevention measures. [Emergency drinking water generation system] Using a polymer RO (reverse osmosis), Filtered water intake water from wells dug on site speedily, Emergency drinking water generation system to drinking water. Up to 1 day to about 4.8t, It will supply about 1,600 worth of drinking water. Also, Adopt a generator to a power source. By some chance, You can also drive to cut off the supply of electricity. (Same specifications)](/images/tokyo/itabashi/38ad8af17.jpg) [Emergency drinking water generation system] Using a polymer RO (reverse osmosis), Filtered water intake water from wells dug on site speedily, Emergency drinking water generation system to drinking water. Up to 1 day to about 4.8t, It will supply about 1,600 worth of drinking water. Also, Adopt a generator to a power source. By some chance, You can also drive to cut off the supply of electricity. (Same specifications) ![earthquake ・ Disaster-prevention measures. [Emergency generator] Post-disaster, Established emergency generator that can operate for about 72 hours. Elevators and feed water pump, It supplies power to the lighting of the common areas. (Same specifications)](/images/tokyo/itabashi/38ad8af18.jpg) [Emergency generator] Post-disaster, Established emergency generator that can operate for about 72 hours. Elevators and feed water pump, It supplies power to the lighting of the common areas. (Same specifications) Building structure![Building structure. [SuKKiT3 free non-beam construction method] Eliminating the girders of the balcony side sash top, By incorporating the building strength on the balanced minimal grid frame to the building outside, SuKKiT construction method to create the open and a high degree of freedom living space (SuKKiT 3) the adoption. This makes about 2.2 ~ Achieve a high sash of 2.4m. Coupled with the out-frame design that pillar type does not appear in the room, It has to allow the airy living space with excellent lighting of.](/images/tokyo/itabashi/38ad8af07.jpg) [SuKKiT3 free non-beam construction method] Eliminating the girders of the balcony side sash top, By incorporating the building strength on the balanced minimal grid frame to the building outside, SuKKiT construction method to create the open and a high degree of freedom living space (SuKKiT 3) the adoption. This makes about 2.2 ~ Achieve a high sash of 2.4m. Coupled with the out-frame design that pillar type does not appear in the room, It has to allow the airy living space with excellent lighting of. ![Building structure. [Geology, Foundation type] <Brillia Tokiwadai sky Ye residences> is, A diameter of about 1.0m ~ Pouring a site reclamation pile of 2.2m to the supporting layer of underground about 25m. Pile adopts 拡底 piles strong support force can be obtained, It aims to stabilize the further structure.](/images/tokyo/itabashi/38ad8af08.jpg) [Geology, Foundation type] <Brillia Tokiwadai sky Ye residences> is, A diameter of about 1.0m ~ Pouring a site reclamation pile of 2.2m to the supporting layer of underground about 25m. Pile adopts 拡底 piles strong support force can be obtained, It aims to stabilize the further structure. ![Building structure. [Welding closed hoop muscle] The building pillar part has adopted a welded closed hoop muscle to exert a stickiness to the force applied at the time of earthquake.](/images/tokyo/itabashi/38ad8af09.jpg) [Welding closed hoop muscle] The building pillar part has adopted a welded closed hoop muscle to exert a stickiness to the force applied at the time of earthquake. ![Building structure. [Double-glazing] Employing a multi-layer glass which is provided an air layer between two glass. Condensation excellent heat resistance will also be suppressed.](/images/tokyo/itabashi/38ad8af10.jpg) [Double-glazing] Employing a multi-layer glass which is provided an air layer between two glass. Condensation excellent heat resistance will also be suppressed. ![Building structure. [Double floor ・ Double ceiling] Structure in which a space between the concrete and coverings. Was consideration to maintenance of sound insulation and the future.](/images/tokyo/itabashi/38ad8af11.jpg) [Double floor ・ Double ceiling] Structure in which a space between the concrete and coverings. Was consideration to maintenance of sound insulation and the future. ![Building structure. [Concrete strength] About per 1 sq m 3000 ~ The concrete of the withstand strength of 4,200 tons compression You are design criteria.](/images/tokyo/itabashi/38ad8af12.jpg) [Concrete strength] About per 1 sq m 3000 ~ The concrete of the withstand strength of 4,200 tons compression You are design criteria. ![Building structure. [Tokyo apartment environmental performance display] Of Tokyo in was established in the "Ordinance on the environment to ensure the health and safety of citizens", "apartment environmental performance display system.", "Thermal insulation of buildings." ・ "Equipment of energy conservation." ・ "Solar power ・ In three items of solar thermal ", We have to get the stars 3 above the level of environmental considerations that laws and regulations seek. ※ For more information see "Housing term large Dictionary"](/images/tokyo/itabashi/38ad8af19.jpg) [Tokyo apartment environmental performance display] Of Tokyo in was established in the "Ordinance on the environment to ensure the health and safety of citizens", "apartment environmental performance display system.", "Thermal insulation of buildings." ・ "Equipment of energy conservation." ・ "Solar power ・ In three items of solar thermal ", We have to get the stars 3 above the level of environmental considerations that laws and regulations seek. ※ For more information see "Housing term large Dictionary" Other![Other. [High-pressure bulk power receiving system] To purchase electricity together in the entire apartment and then distributed to each dwelling unit. By connecting the high-pressure receiving contract the power company considers apartment 1 building a whole as one of the office, You can cheap individual electric bill is the merit of the "collective power receiving system.". Also, And also it supports visualization of use power, It supports the saving of electricity bill. (Conceptual diagram)](/images/tokyo/itabashi/38ad8af20.jpg) [High-pressure bulk power receiving system] To purchase electricity together in the entire apartment and then distributed to each dwelling unit. By connecting the high-pressure receiving contract the power company considers apartment 1 building a whole as one of the office, You can cheap individual electric bill is the merit of the "collective power receiving system.". Also, And also it supports visualization of use power, It supports the saving of electricity bill. (Conceptual diagram) Surrounding environment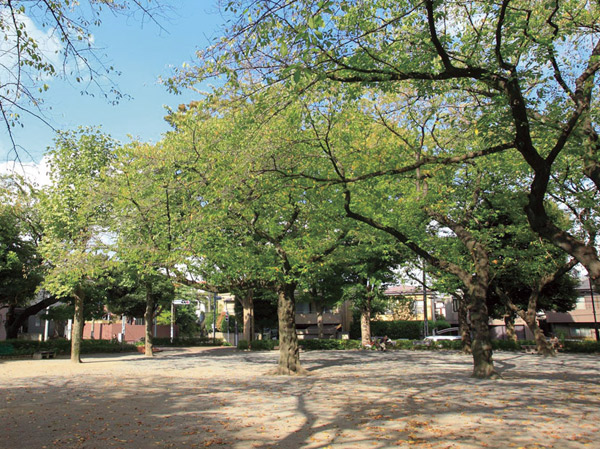 Tokiwadai park (about 580m) 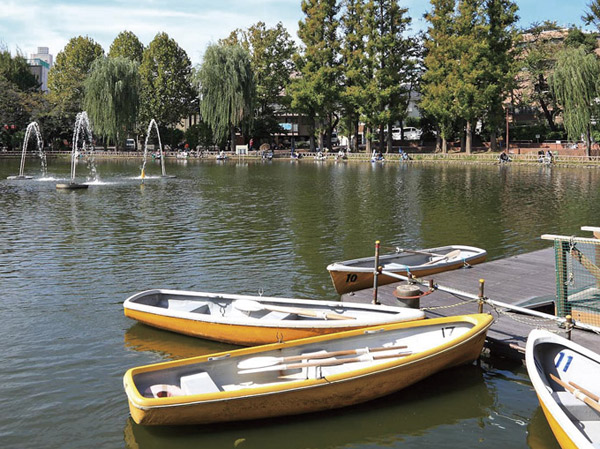 Tribute park (about 990m) 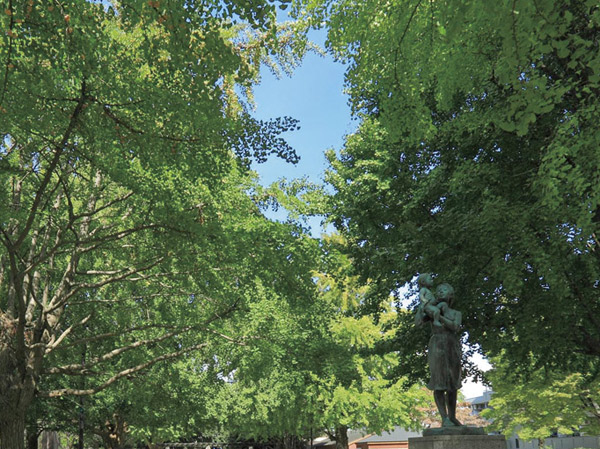 Peace Park (about 1.14km) 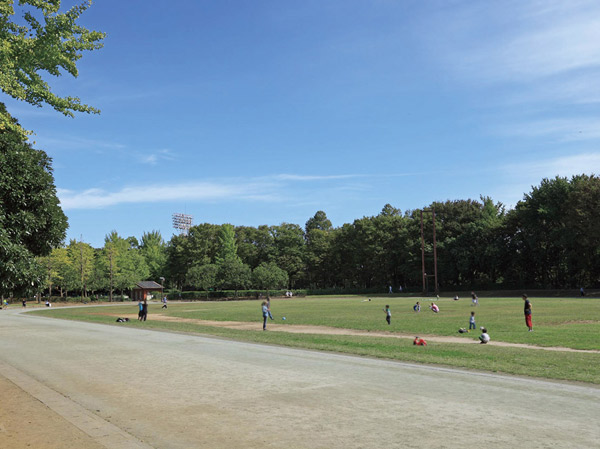 Johoku Central Park (about 2.1km) 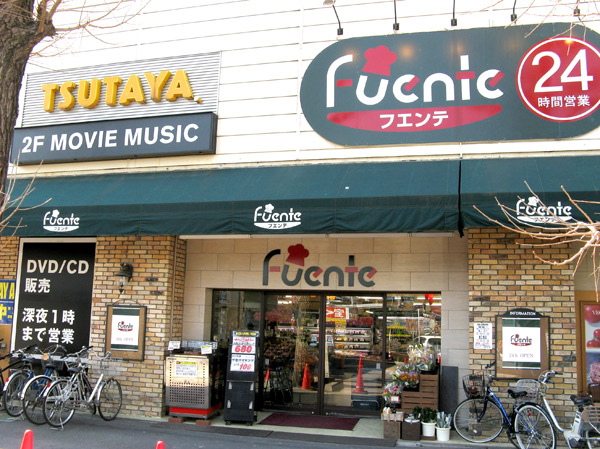 Fuente Tokiwadai store (about 800m) 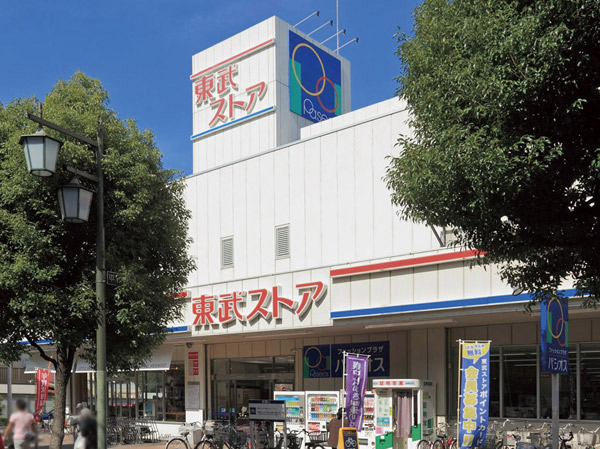 Tobu Store Co., Ltd. Maeno Machiten (about 780m) 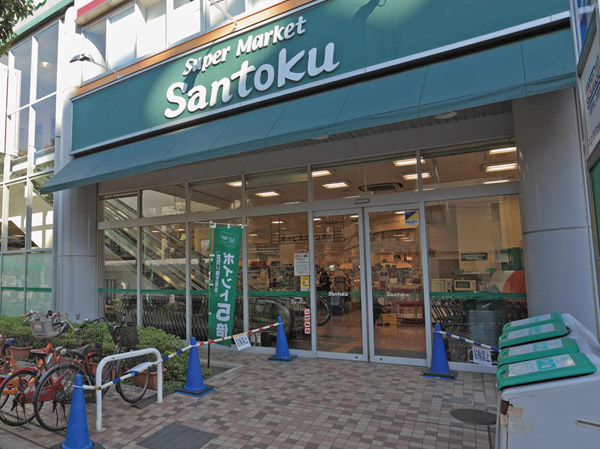 Santoku Tokiwadai store (about 580m) 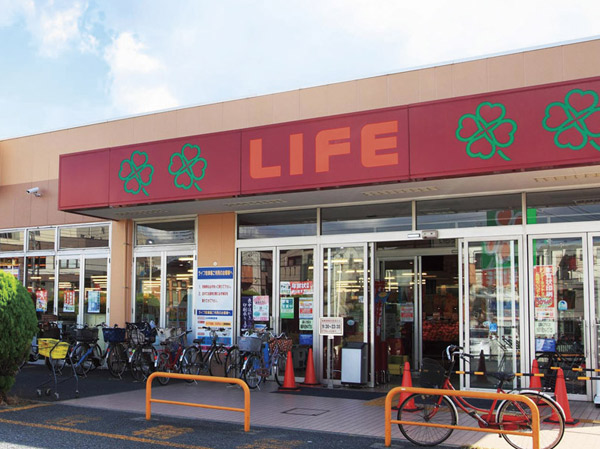 Life Maeno Machiten (about 380m) 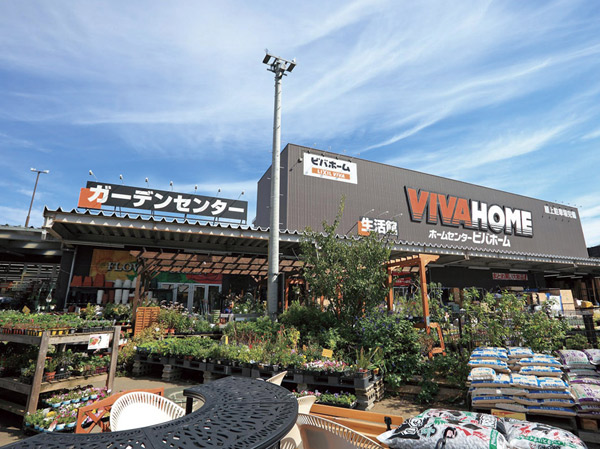 VIVAHOME Itabashi Maeno store (about 730m) 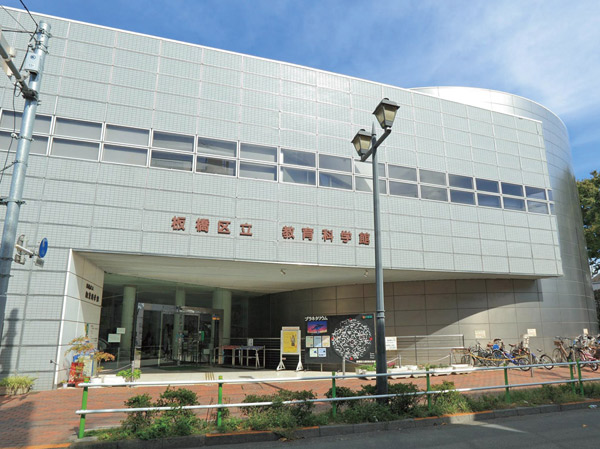 Itabashi Education Science Museum (about 1.39km) 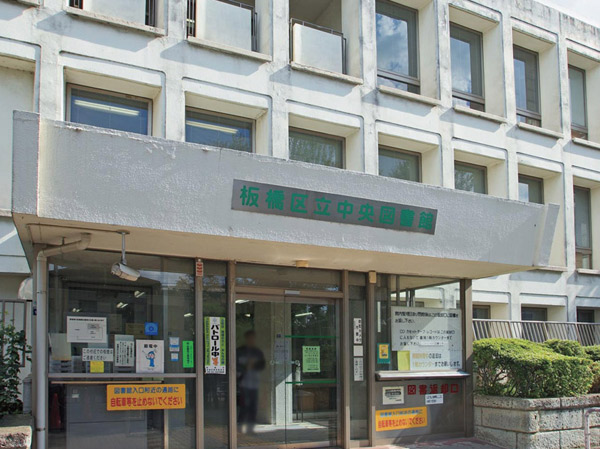 Itabashi Central Library (about 580m) 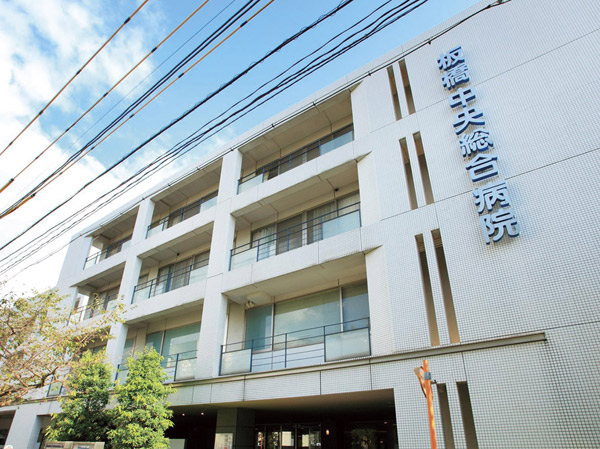 Itabashi Central General Hospital (about 1.61km) 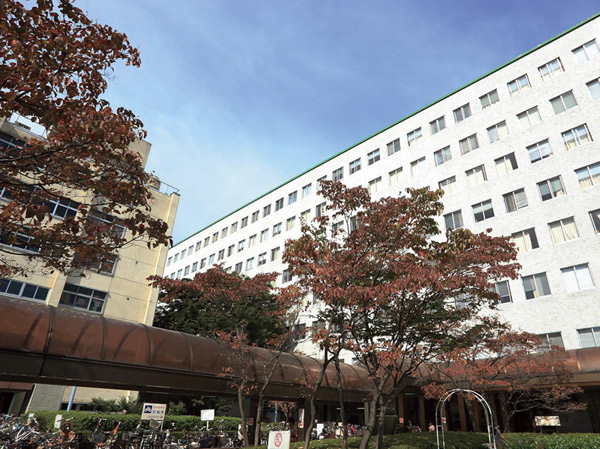 Nihon University School of Medicine University Itabashi Hospital (about 2.04km) 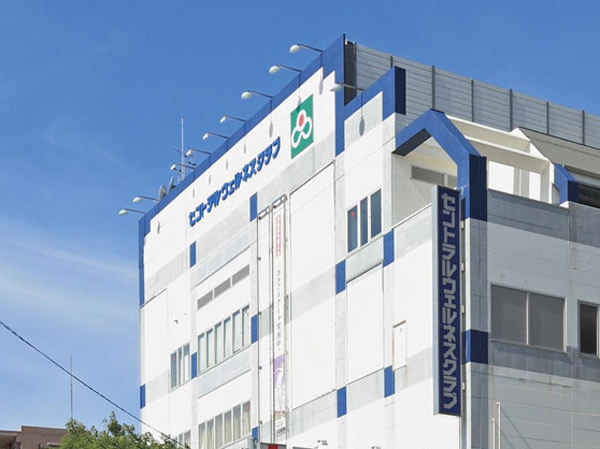 Central Wellness Club Tokiwadai (about 580m) 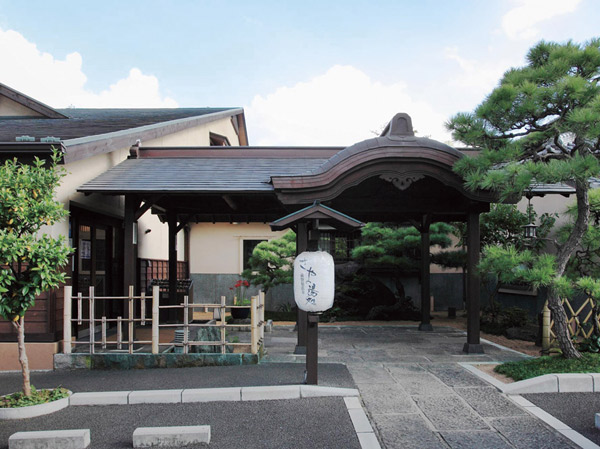 Before the field hot spring sheath Yusho (about 700m) Floor: 3LDK + SIC + STC, the area occupied: 70.8 sq m, Price: 48,416,000 yen, now on sale 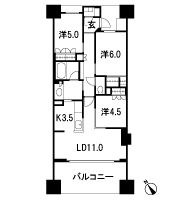 Floor: 3LDK + 2WIC + N, the occupied area: 70.22 sq m, Price: 40,411,000 yen, now on sale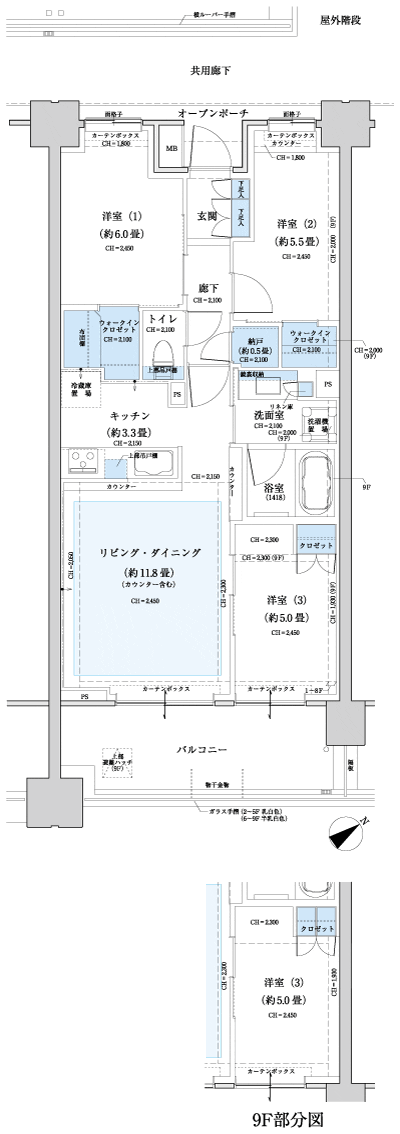 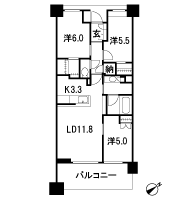 Location | |||||||||||||||||||||||||||||||||||||||||||||||||||||||||||||||||||||||||||||||||||||||||||||||||||||||||