Investing in Japanese real estate
2014August
40,980,000 yen ~ 46,280,000 yen, 2LDK + S (storeroom) ~ 3LDK, 66.28 sq m ~ 69.67 sq m
New Apartments » Kanto » Tokyo » Itabashi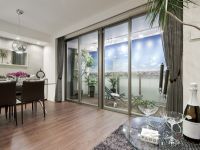 
Other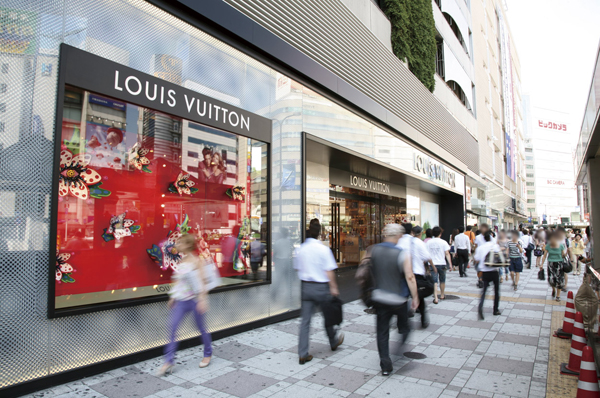 4 minutes to "Ikebukuro" 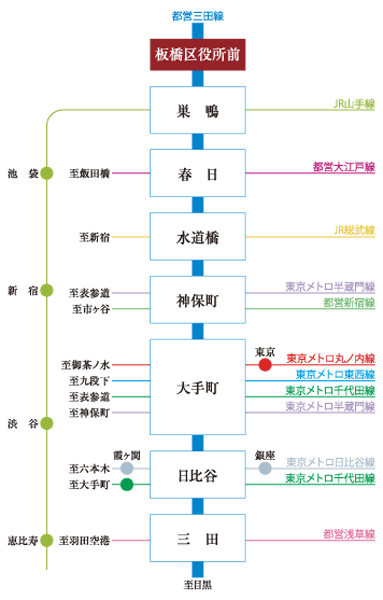 Access view 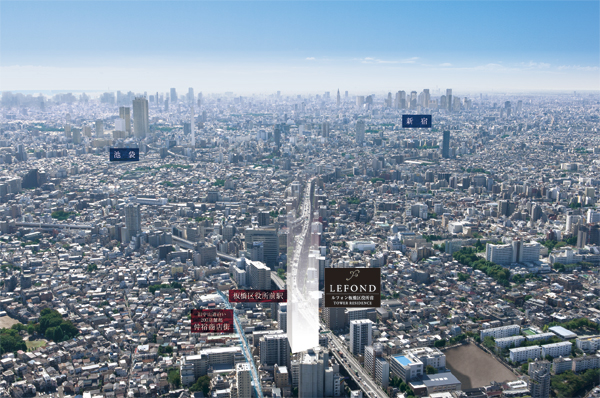 To Aerial of the November 2012 shooting, In fact a slightly different is subjected to a CG processing 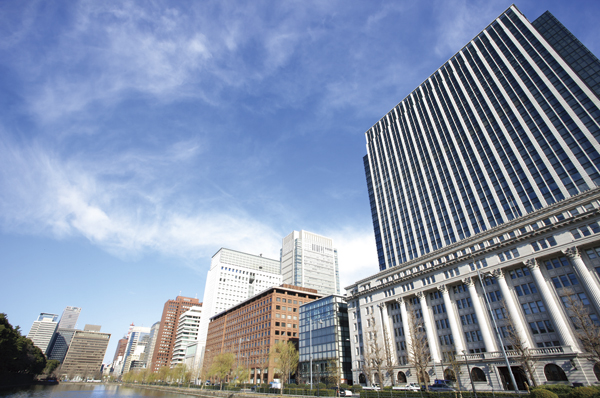 Direct to "Otemachi" 18 minutes 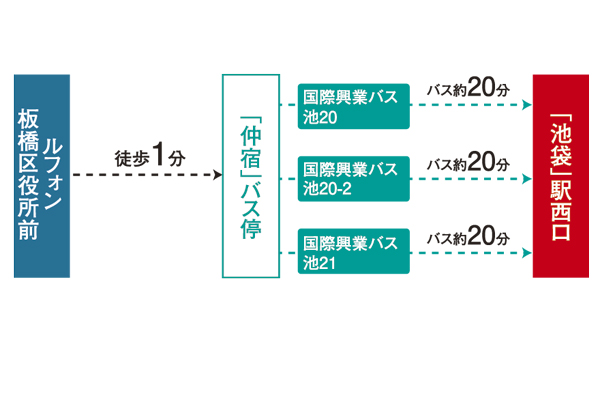 Bus access view 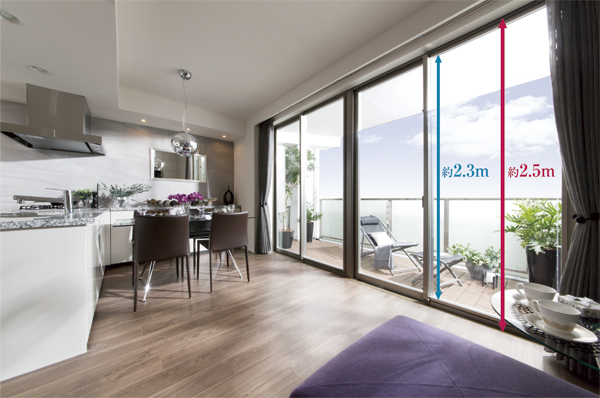 Of LD (free of charge E-type menu Plan 2 ・ Application deadline Yes) 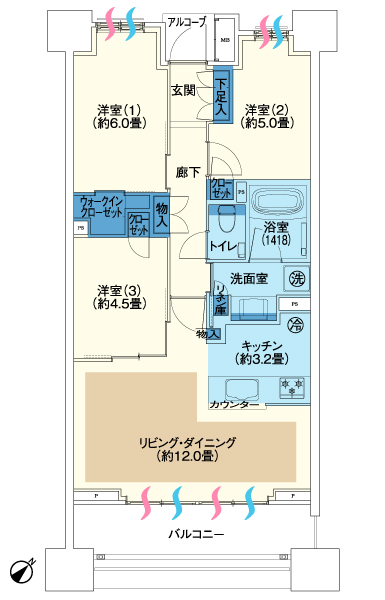 E-type floor plan ・ 3LDK + WIC occupied area / 67.94 sq m Balcony area / 9.84 sq m alcove area / 1.43 sq m ※ WIC = walk-in closet 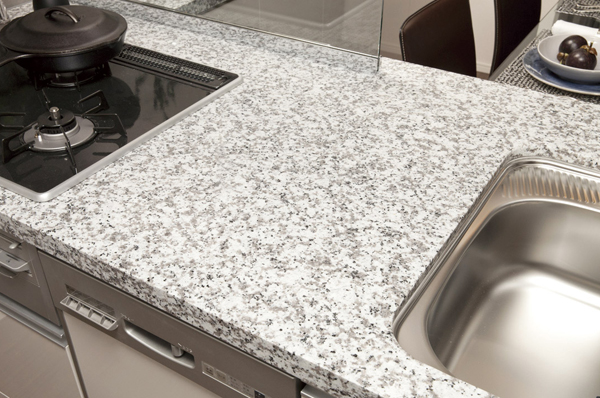 Natural granite kitchen top board 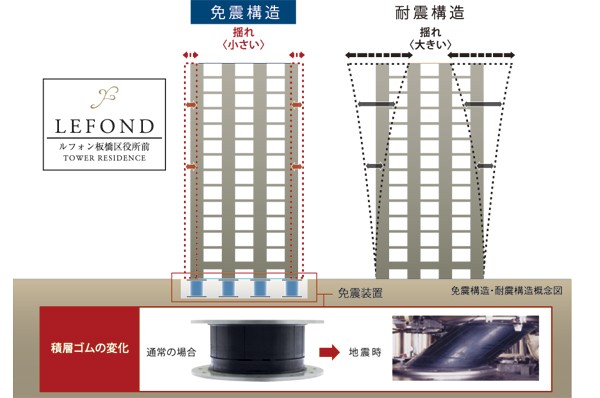 Seismic isolation ・ Conceptual diagram of earthquake-resistant structures 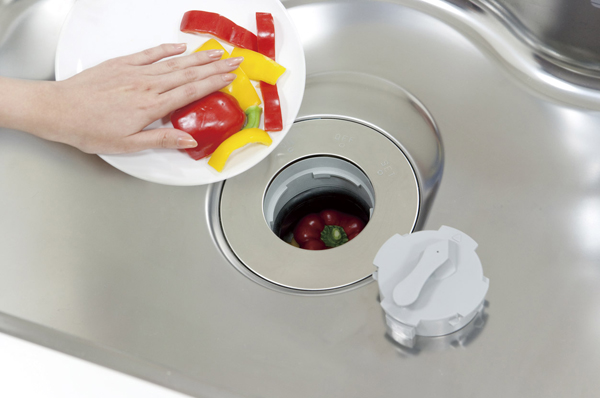 Disposer (all equipment the same specification) 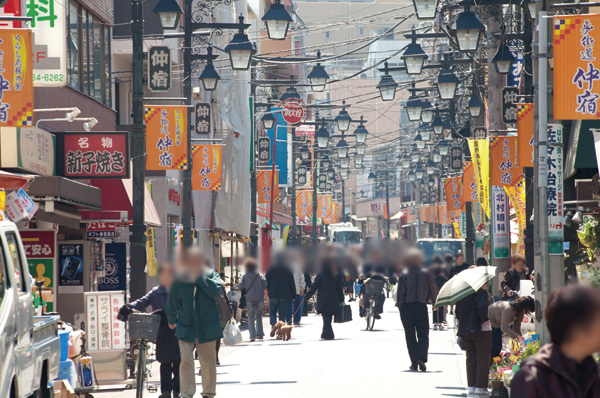 Nakajuku chain stores in the mall, of course, Humaneness full of individual shops are a number (1-minute walk / About 80m) 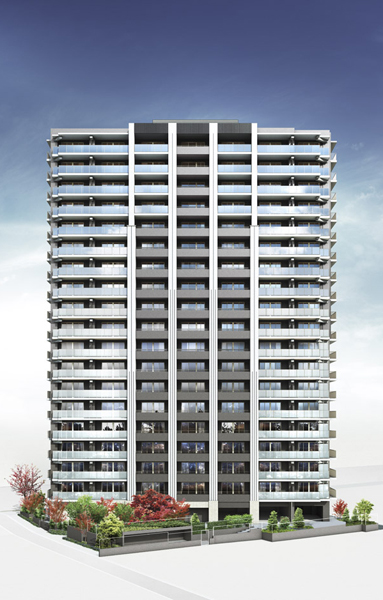 Exterior - Rendering / Which was raised drawn based on drawing, In fact and it may be slightly different 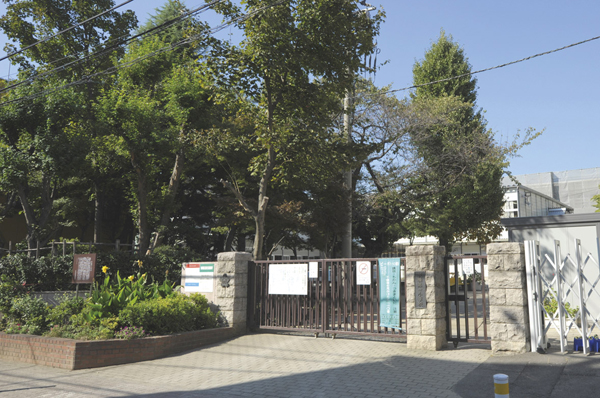 Itabashi first elementary school (a 4-minute walk of the distance that can be safe commute of only child / About 250m) 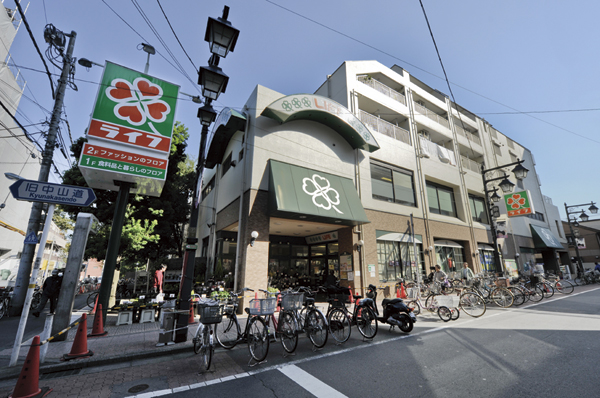 Life Nakajuku stores open until 1 am (2-minute walk / About 150m) 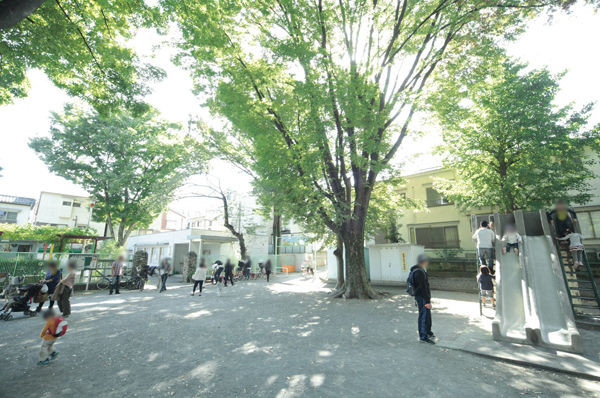 Also features a Free admission of children Zoo in east Itabashi park (5-minute walk / About 390m) 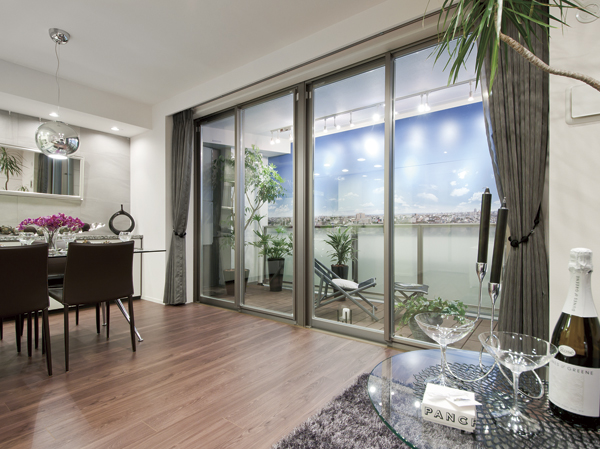 living ・ dining 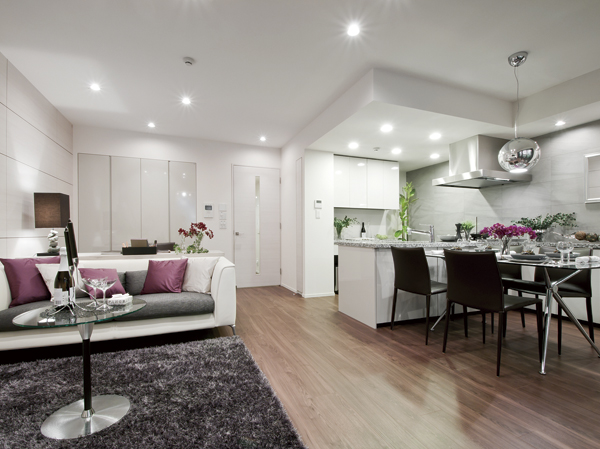 living ・ dining 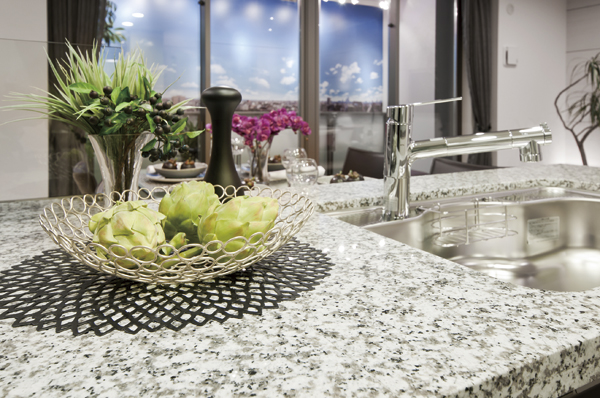 Kitchen top plate of natural granite 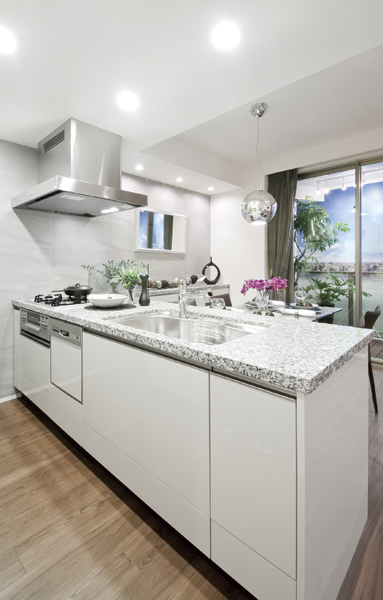 Kitchen full view 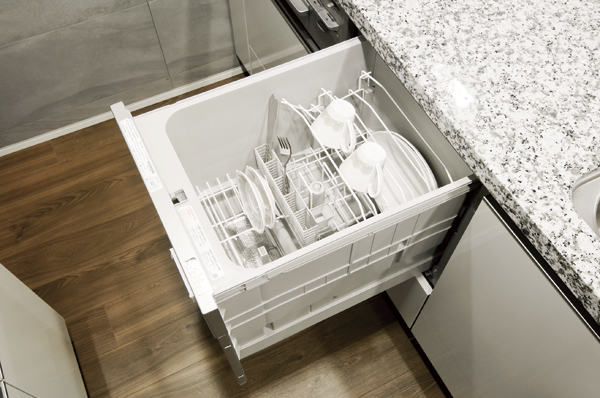 Dishwasher 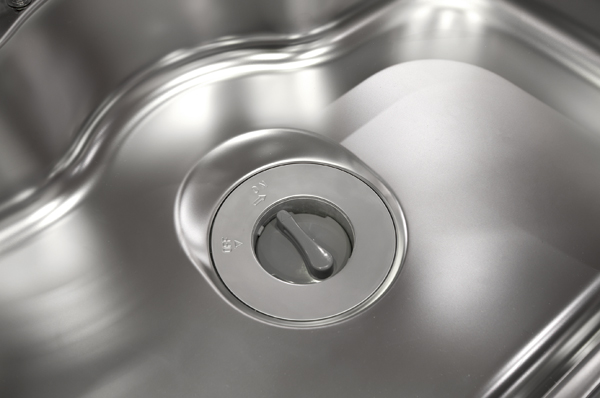 Disposer 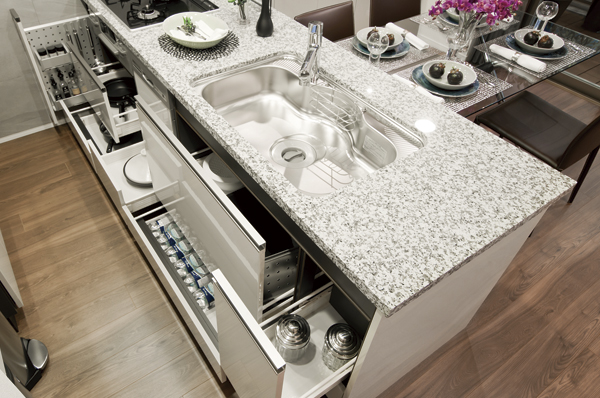 Soft-close function with slide storage 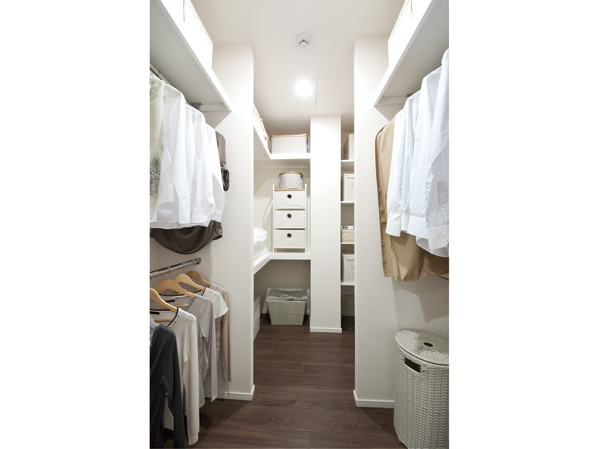 Multi-system closet 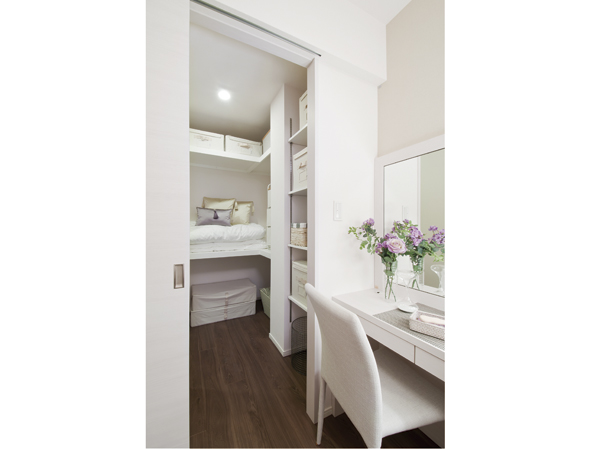 Multi-system closet 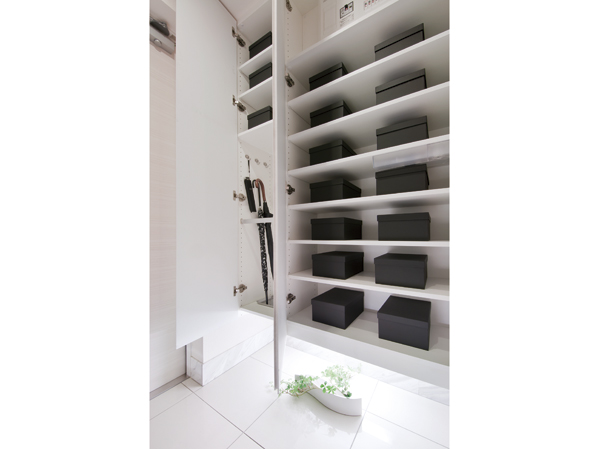 Footwear input 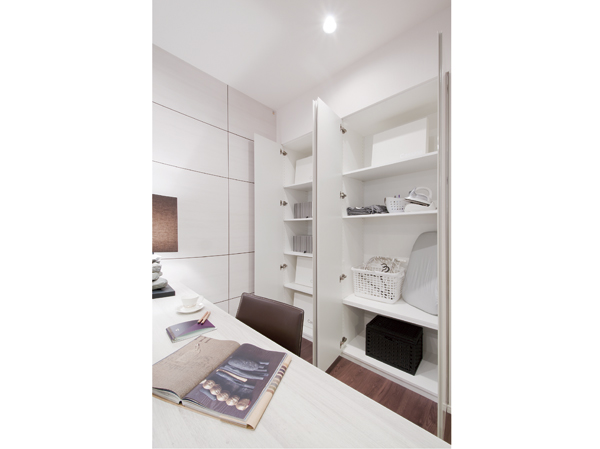 Directions to the model room (a word from the person in charge) 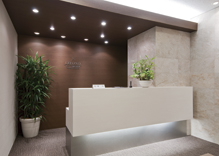 Toei Mita Line straight Nakasendo than "new Itabashi" station A3 exit to "Itabashikuyakushomae" station direction. After a short time, 1 floor building you will see the "your altar of Hasegawa". It will be on the 8th floor of the building. Mansion Gallery Address: Itabashi Itabashi 1-42-13 DaiKei Itabashi building 8F ※ When arriving by car, So we have prepared a parking please use (subject to availability). ■ Parking: Itabashi-chome Park Living![Living. [living ・ dining] Soft sunshine evening vivid glow in the morning, Scene changes to night calm Koin. Afford to produce a time of pride and rest feel from quality. All of the joy that gives the space, Stage of carefully elaborate reflects life. It will begin every day full of superiority from this space. ※ Indoor posted below ・ Equipment photo, Model Room E Type menu plan (free of charge / Application deadline have) paid options including](/images/tokyo/itabashi/ed730be19.jpg) [living ・ dining] Soft sunshine evening vivid glow in the morning, Scene changes to night calm Koin. Afford to produce a time of pride and rest feel from quality. All of the joy that gives the space, Stage of carefully elaborate reflects life. It will begin every day full of superiority from this space. ※ Indoor posted below ・ Equipment photo, Model Room E Type menu plan (free of charge / Application deadline have) paid options including ![Living. [dining] Spread sky is large, Open space where the light is overflowing. Insatiable commitment space to be lived forever is, We directed the day-to-day full of superiority.](/images/tokyo/itabashi/ed730be18.jpg) [dining] Spread sky is large, Open space where the light is overflowing. Insatiable commitment space to be lived forever is, We directed the day-to-day full of superiority. ![Living. [balcony] In order to take in the comfort of the Tower Residence to fully, High ceilings, It was adopted Haisasshi.](/images/tokyo/itabashi/ed730be20.jpg) [balcony] In order to take in the comfort of the Tower Residence to fully, High ceilings, It was adopted Haisasshi. Kitchen![Kitchen. [kitchen] And more than enough taking into account the importance of water around to become an important factor in considering the comfortable life, living ・ Sophistication of dining the intact, Is an excellent kitchen also beautifully functionality.](/images/tokyo/itabashi/ed730be06.jpg) [kitchen] And more than enough taking into account the importance of water around to become an important factor in considering the comfortable life, living ・ Sophistication of dining the intact, Is an excellent kitchen also beautifully functionality. ![Kitchen. [Pearl Crystal top stove] Double coated with a hard enamel in the color and intensity. Easy dirt falls, It is the top plate with a strength against the vivid colors and shock.](/images/tokyo/itabashi/ed730be04.jpg) [Pearl Crystal top stove] Double coated with a hard enamel in the color and intensity. Easy dirt falls, It is the top plate with a strength against the vivid colors and shock. ![Kitchen. [Water purifier integrated faucet] Available always hygienic and tasty water, water filter. Because it is built-in, You can use clean and widen the sink around. ※ All the published photograph of the model room E type below](/images/tokyo/itabashi/ed730be03.jpg) [Water purifier integrated faucet] Available always hygienic and tasty water, water filter. Because it is built-in, You can use clean and widen the sink around. ※ All the published photograph of the model room E type below ![Kitchen. [Soft-close function with slide storage] You can suppress the unpleasant sound soften the impact when closing the door.](/images/tokyo/itabashi/ed730be05.jpg) [Soft-close function with slide storage] You can suppress the unpleasant sound soften the impact when closing the door. ![Kitchen. [Spice rack] Seasoning, such as, It offers a convenient spice rack for storage of small things around the kitchen.](/images/tokyo/itabashi/ed730be01.jpg) [Spice rack] Seasoning, such as, It offers a convenient spice rack for storage of small things around the kitchen. ![Kitchen. [Current plate with a range hood] Oil stains also adopted a high-quality enamel steel straightening plate with a range hood of only wipe a quick. Also has excellent oil smoke collecting force and cleaning properties by the effect of the current plate. ※ Published photograph of is optional.](/images/tokyo/itabashi/ed730be16.jpg) [Current plate with a range hood] Oil stains also adopted a high-quality enamel steel straightening plate with a range hood of only wipe a quick. Also has excellent oil smoke collecting force and cleaning properties by the effect of the current plate. ※ Published photograph of is optional. Bathing-wash room![Bathing-wash room. [Bathroom] Bathroom was standard equipped with a mist sauna, Keep always beautifully, Equipped with water around space with an awareness of cleanliness.](/images/tokyo/itabashi/ed730be11.jpg) [Bathroom] Bathroom was standard equipped with a mist sauna, Keep always beautifully, Equipped with water around space with an awareness of cleanliness. ![Bathing-wash room. [One-stop shower head] Temporarily equipped with a water-saving functions that can stop the water at hand of a button, It comes with a slide bar that can change the height to use.](/images/tokyo/itabashi/ed730be07.jpg) [One-stop shower head] Temporarily equipped with a water-saving functions that can stop the water at hand of a button, It comes with a slide bar that can change the height to use. ![Bathing-wash room. [Mist sauna] Mist enveloped the whole body, Adopted a mist sauna to produce a refreshing effect moisturizes hair and skin. (Same specifications)](/images/tokyo/itabashi/ed730be15.jpg) [Mist sauna] Mist enveloped the whole body, Adopted a mist sauna to produce a refreshing effect moisturizes hair and skin. (Same specifications) ![Bathing-wash room. [Powder Room] Ease-of-use and, Water around that combines the design is, Is a powder room to meet the comfortable to use each and every. The three-sided mirror back, You can clean and accommodating the ones to be used in the basin around, such as cosmetics and hair accessories.](/images/tokyo/itabashi/ed730be08.jpg) [Powder Room] Ease-of-use and, Water around that combines the design is, Is a powder room to meet the comfortable to use each and every. The three-sided mirror back, You can clean and accommodating the ones to be used in the basin around, such as cosmetics and hair accessories. ![Bathing-wash room. [Bowl integrated basin counter] Counter of artificial marble finish. It is the top plate and wash bowl of integrated. Design is also high, Care is also very smooth. The water faucet should, Hans ・ Adopted Grohe manufactured by single lever mixing faucet. Because the single-lever, You easily can adjust the amount of water and the water temperature with one hand.](/images/tokyo/itabashi/ed730be10.jpg) [Bowl integrated basin counter] Counter of artificial marble finish. It is the top plate and wash bowl of integrated. Design is also high, Care is also very smooth. The water faucet should, Hans ・ Adopted Grohe manufactured by single lever mixing faucet. Because the single-lever, You easily can adjust the amount of water and the water temperature with one hand. ![Bathing-wash room. [Washlet-integrated low silhouette toilet] Low silhouette type to produce a space to smart. Washlet has established an integral toilet seat. At the top, Installed in all types a definitive hanging cupboard stocked small items. We have also established a convenient hand-washing device at the time of visitor.](/images/tokyo/itabashi/ed730be12.jpg) [Washlet-integrated low silhouette toilet] Low silhouette type to produce a space to smart. Washlet has established an integral toilet seat. At the top, Installed in all types a definitive hanging cupboard stocked small items. We have also established a convenient hand-washing device at the time of visitor. Receipt![Receipt. [Multi-system closet] Clothing and accessories, You can also be accommodated neatly summarizes the large items such as.](/images/tokyo/itabashi/ed730be17.jpg) [Multi-system closet] Clothing and accessories, You can also be accommodated neatly summarizes the large items such as. ![Receipt. [Shoes closet] Not only shoes, It also can be stored items to be used around the front door.](/images/tokyo/itabashi/ed730be14.jpg) [Shoes closet] Not only shoes, It also can be stored items to be used around the front door. Interior![Interior. [entrance] We established the housing rich shoe closet to show a widely refreshing entrance.](/images/tokyo/itabashi/ed730be02.jpg) [entrance] We established the housing rich shoe closet to show a widely refreshing entrance. ![Interior. [Master bedroom] Western-style is calm atmosphere, Private space to meet the even relaxing luxury conscious lighting of. The main bedroom was to cherish the time of restful sleep.](/images/tokyo/itabashi/ed730be09.jpg) [Master bedroom] Western-style is calm atmosphere, Private space to meet the even relaxing luxury conscious lighting of. The main bedroom was to cherish the time of restful sleep. 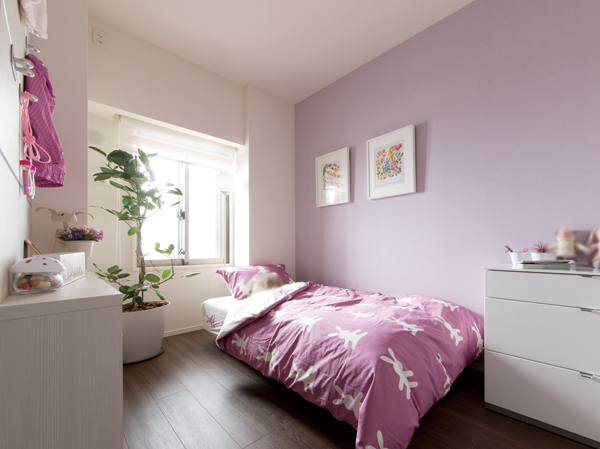 (Shared facilities ・ Common utility ・ Pet facility ・ Variety of services ・ Security ・ Earthquake countermeasures ・ Disaster-prevention measures ・ Building structure ・ Such as the characteristics of the building) Shared facilities![Shared facilities. [Exterior - Rendering] It becomes the center of Itabashi "Itabashikuyakushomae" station a 5-minute walk location of. Ya the introduction of the "seismic isolation structure" to reduce the shaking of the earthquake, Such as the provision of the tree-lined streets and courtyards that are clear on site, While enjoying the convenience of the city, Maintain the dignity of the mansion without being washed away in the hustle and bustle, Sophisticated residence.](/images/tokyo/itabashi/ed730bf03.jpg) [Exterior - Rendering] It becomes the center of Itabashi "Itabashikuyakushomae" station a 5-minute walk location of. Ya the introduction of the "seismic isolation structure" to reduce the shaking of the earthquake, Such as the provision of the tree-lined streets and courtyards that are clear on site, While enjoying the convenience of the city, Maintain the dignity of the mansion without being washed away in the hustle and bustle, Sophisticated residence. ![Shared facilities. [Healing lounge of sophistication that embodies comfort] Fine materials and that has been carefully selected, Space of relaxation consisting of design with combined profoundness yet modern. Quaint lounge partitioned by the vertical grid, We live the spirit of the hospitality that leads to the heart of the sum. Production of light is warm indirect lighting produce, Disentangling you gently human mind to visit. (Rendering)](/images/tokyo/itabashi/ed730bf11.jpg) [Healing lounge of sophistication that embodies comfort] Fine materials and that has been carefully selected, Space of relaxation consisting of design with combined profoundness yet modern. Quaint lounge partitioned by the vertical grid, We live the spirit of the hospitality that leads to the heart of the sum. Production of light is warm indirect lighting produce, Disentangling you gently human mind to visit. (Rendering) ![Shared facilities. [Attract visitors, Expressive entrance] It is composed of the heavy texture of natural stone, Entrance with a calm stately, Welcome you proud of the people who visit. Take the periphery of the city and distance by instal the approach from the road, The land of Yingbin surrounded by a lot of trees and green, The atmosphere with around has produced its own space in which different. (Rendering)](/images/tokyo/itabashi/ed730bf13.jpg) [Attract visitors, Expressive entrance] It is composed of the heavy texture of natural stone, Entrance with a calm stately, Welcome you proud of the people who visit. Take the periphery of the city and distance by instal the approach from the road, The land of Yingbin surrounded by a lot of trees and green, The atmosphere with around has produced its own space in which different. (Rendering) Security![Security. [24-hour security system] In order to observe the safety and security regardless of the day and night, Adopting the security system of 24-hour-a-day. If a fire occurs in the dwelling unit, Immediately it is automatically reported to the security company, Express guards of the security company, And rapid response. (Conceptual diagram)](/images/tokyo/itabashi/ed730bf17.gif) [24-hour security system] In order to observe the safety and security regardless of the day and night, Adopting the security system of 24-hour-a-day. If a fire occurs in the dwelling unit, Immediately it is automatically reported to the security company, Express guards of the security company, And rapid response. (Conceptual diagram) ![Security. [Color monitor intercom with the entrance before the camera] You can see in the video the visitor in the entrance set entrance machine camera. In addition to the monitor confirmation in Entrance, It was set up cameras in front of the entrance. In double confirmation can be system, It was aimed at "peace of mind" on the one. (Conceptual diagram)](/images/tokyo/itabashi/ed730bf08.gif) [Color monitor intercom with the entrance before the camera] You can see in the video the visitor in the entrance set entrance machine camera. In addition to the monitor confirmation in Entrance, It was set up cameras in front of the entrance. In double confirmation can be system, It was aimed at "peace of mind" on the one. (Conceptual diagram) ![Security. [ic system] Etc. using ic card, Unlocking of the set entrance automatic door, You can perform operations such as full-time rocker. (Same specifications)](/images/tokyo/itabashi/ed730bf09.jpg) [ic system] Etc. using ic card, Unlocking of the set entrance automatic door, You can perform operations such as full-time rocker. (Same specifications) Earthquake ・ Disaster-prevention measures![earthquake ・ Disaster-prevention measures. [Seismic isolation structure Mansion] Seismic isolation structure to install a seismic isolation system to the ground surface. Not only a strong earthquake in the structure so as not convey directly the seismic force in building, By reducing the shaking itself, It reduces the transmitted seismic energy to the building top. Damage to the building is a matter of course, You can prevent damage, such as a chamber of the damage. (Conceptual diagram)](/images/tokyo/itabashi/ed730bf06.jpg) [Seismic isolation structure Mansion] Seismic isolation structure to install a seismic isolation system to the ground surface. Not only a strong earthquake in the structure so as not convey directly the seismic force in building, By reducing the shaking itself, It reduces the transmitted seismic energy to the building top. Damage to the building is a matter of course, You can prevent damage, such as a chamber of the damage. (Conceptual diagram) ![earthquake ・ Disaster-prevention measures. [Elevator with automatic landing equipment] When the earthquake occurred, such as, Automatic landing on the nearest floor in an emergency. This function is used to ensure the safety of passengers. (Conceptual diagram)](/images/tokyo/itabashi/ed730bf02.gif) [Elevator with automatic landing equipment] When the earthquake occurred, such as, Automatic landing on the nearest floor in an emergency. This function is used to ensure the safety of passengers. (Conceptual diagram) ![earthquake ・ Disaster-prevention measures. [Tai Sin framed entrance door] In order to avoid the situation that will not open the door at the time of the earthquake, It is modified by shaking, Door is about to TaiShinwaku that can be opened and closed by the provision of the room. (Conceptual diagram)](/images/tokyo/itabashi/ed730bf14.gif) [Tai Sin framed entrance door] In order to avoid the situation that will not open the door at the time of the earthquake, It is modified by shaking, Door is about to TaiShinwaku that can be opened and closed by the provision of the room. (Conceptual diagram) Building structure![Building structure. [Pile foundation "Captain pile method"] Adopt a pile foundation construction method to drive a stake to the rigid support layer of the underground. Connect the support ground and foundation, Firmly support the building from the bottom. (Conceptual diagram)](/images/tokyo/itabashi/ed730bf16.gif) [Pile foundation "Captain pile method"] Adopt a pile foundation construction method to drive a stake to the rigid support layer of the underground. Connect the support ground and foundation, Firmly support the building from the bottom. (Conceptual diagram) ![Building structure. [Concrete strength] Design criteria compressive strength 30N / mm3 ~ 45N / It uses a concrete having a high strength of mm3. ※ Except part (conceptual diagram)](/images/tokyo/itabashi/ed730bf07.gif) [Concrete strength] Design criteria compressive strength 30N / mm3 ~ 45N / It uses a concrete having a high strength of mm3. ※ Except part (conceptual diagram) ![Building structure. [Thermal insulation material] Roof and walls, Put the heat-insulating material, such as in the dwelling unit the lowest floor of the floor back, It enhances the cooling and heating effect by applying a thermal insulation measures in such a manner as to wrap the entire building. (Conceptual diagram)](/images/tokyo/itabashi/ed730bf01.gif) [Thermal insulation material] Roof and walls, Put the heat-insulating material, such as in the dwelling unit the lowest floor of the floor back, It enhances the cooling and heating effect by applying a thermal insulation measures in such a manner as to wrap the entire building. (Conceptual diagram) ![Building structure. [Structure concept illustrations] (1) double floor ・ Double ceiling structure (2) Tosakaikabe (RC) (3) the floor of the double reinforcement that teamed the rebar to double ・ Wall (4) welding closed Shear Reinforcement (5) floor slab (6) floor heating panels (7) Flooring](/images/tokyo/itabashi/ed730bf15.gif) [Structure concept illustrations] (1) double floor ・ Double ceiling structure (2) Tosakaikabe (RC) (3) the floor of the double reinforcement that teamed the rebar to double ・ Wall (4) welding closed Shear Reinforcement (5) floor slab (6) floor heating panels (7) Flooring ![Building structure. ["Housing Performance Evaluation" by the third-party evaluation institutions] It supports the housing performance evaluation by a third party that has received the registration of the Minister of Land, Infrastructure and Transport. It is evaluated at the time of design to get the "design Housing Performance Evaluation Report", Construction ・ Get the "construction Housing Performance Evaluation Report," to be evaluated at the completion stage plan. In addition to be able to grasp the basic performance of the building, It is safe in terms of quality. ※ For more information see "Housing term large Dictionary"](/images/tokyo/itabashi/ed730bf10.gif) ["Housing Performance Evaluation" by the third-party evaluation institutions] It supports the housing performance evaluation by a third party that has received the registration of the Minister of Land, Infrastructure and Transport. It is evaluated at the time of design to get the "design Housing Performance Evaluation Report", Construction ・ Get the "construction Housing Performance Evaluation Report," to be evaluated at the completion stage plan. In addition to be able to grasp the basic performance of the building, It is safe in terms of quality. ※ For more information see "Housing term large Dictionary" ![Building structure. [Tokyo apartment environmental performance display] To large-scale new construction or extension condominium sales advertising, "Thermal insulation of buildings.", "Equipment of energy conservation.", "Solar power ・ Solar thermal ", "The life of the building.", It is a system that requires the display of a label indicating the five environmental performance of "green". ※ For more information see "Housing term large Dictionary"](/images/tokyo/itabashi/ed730bf12.gif) [Tokyo apartment environmental performance display] To large-scale new construction or extension condominium sales advertising, "Thermal insulation of buildings.", "Equipment of energy conservation.", "Solar power ・ Solar thermal ", "The life of the building.", It is a system that requires the display of a label indicating the five environmental performance of "green". ※ For more information see "Housing term large Dictionary" Other![Other. [Solar panels installed on the roof] 3190kg-CO^2 / Year reduction ※ (Forest area in terms of 8,930 sq m) solar power will reduce carbon dioxide emissions. (Same specifications)](/images/tokyo/itabashi/ed730bf04.jpg) [Solar panels installed on the roof] 3190kg-CO^2 / Year reduction ※ (Forest area in terms of 8,930 sq m) solar power will reduce carbon dioxide emissions. (Same specifications) ![Other. [Energy look remote control] Gas used in the water heater ・ You can view the measure of the energy usage of water (hot water). It can be energy saving in the setting of the amount of the check and the target value, It helps the household. (Same specifications)](/images/tokyo/itabashi/ed730bf01.jpg) [Energy look remote control] Gas used in the water heater ・ You can view the measure of the energy usage of water (hot water). It can be energy saving in the setting of the amount of the check and the target value, It helps the household. (Same specifications) ![Other. [Eco Jaws] The company at a stretch about 95% of the hot water supply heat efficiency was about 80% in the conventional water heater ( ※ Gas prices increased to 1) about 13,800 yen / Year deals ( ※ 2). Realize significant reduction of running costs. Is a budget a water heater in the ecology. (Same specifications) ※ 1: The company compared with the conventional products. ※ 2: Estimation conditions / Comparison with the company's conventional heat source machine, Three families, The company estimates example of 80 sq m apartment (RC structure). Annual load, Hot water supply 13.7GJ, Floor heating 8.7GJ. Gas fee is based on the average raw material price as of March 8, 2012 of household gas hot water floor heating contract Eco-wari (Tokyo district, etc.). However, Discount amount by your usage will vary.](/images/tokyo/itabashi/ed730bf05.jpg) [Eco Jaws] The company at a stretch about 95% of the hot water supply heat efficiency was about 80% in the conventional water heater ( ※ Gas prices increased to 1) about 13,800 yen / Year deals ( ※ 2). Realize significant reduction of running costs. Is a budget a water heater in the ecology. (Same specifications) ※ 1: The company compared with the conventional products. ※ 2: Estimation conditions / Comparison with the company's conventional heat source machine, Three families, The company estimates example of 80 sq m apartment (RC structure). Annual load, Hot water supply 13.7GJ, Floor heating 8.7GJ. Gas fee is based on the average raw material price as of March 8, 2012 of household gas hot water floor heating contract Eco-wari (Tokyo district, etc.). However, Discount amount by your usage will vary. ![Other. [Store the luggage in the absence delivery box] Courier box to store the luggage, such as a courier in the absence were installed in the mail corner. (Same specifications)](/images/tokyo/itabashi/ed730bf20.jpg) [Store the luggage in the absence delivery box] Courier box to store the luggage, such as a courier in the absence were installed in the mail corner. (Same specifications) ![Other. [Formaldehyde measures] F formaldehyde were kept low ☆ ☆ ☆ ☆ (F ・ We are using the Forster) criteria of wood.](/images/tokyo/itabashi/ed730bf19.gif) [Formaldehyde measures] F formaldehyde were kept low ☆ ☆ ☆ ☆ (F ・ We are using the Forster) criteria of wood. Surrounding environment![Surrounding environment. [Spread to the feet mall, New Tower life] ※ Empty me shooting is, And subjected to a CG processing to those that were taken in November 2012, In fact a slightly different.](/images/tokyo/itabashi/ed730bl06.jpg) [Spread to the feet mall, New Tower life] ※ Empty me shooting is, And subjected to a CG processing to those that were taken in November 2012, In fact a slightly different. 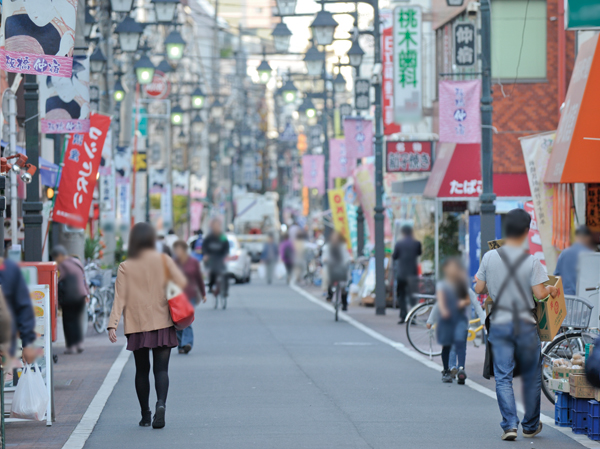 Nakajuku shopping street (about 80m ・ 1 minute walk) was born in 1949, The eaves shop of about 200 stores, It is a shopping street full of lively. 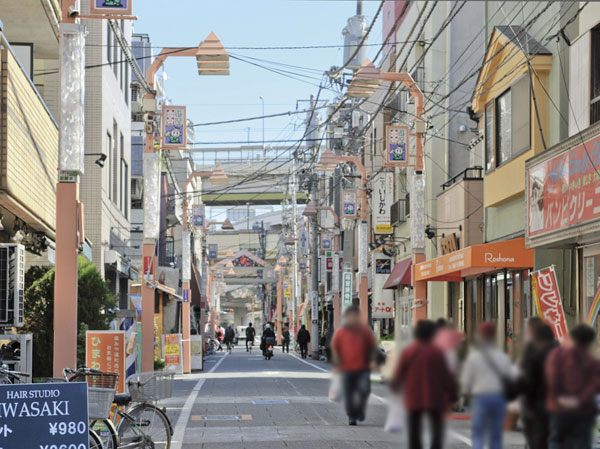 遊座 Oyama shopping street (about 620m ・ An 8-minute walk) 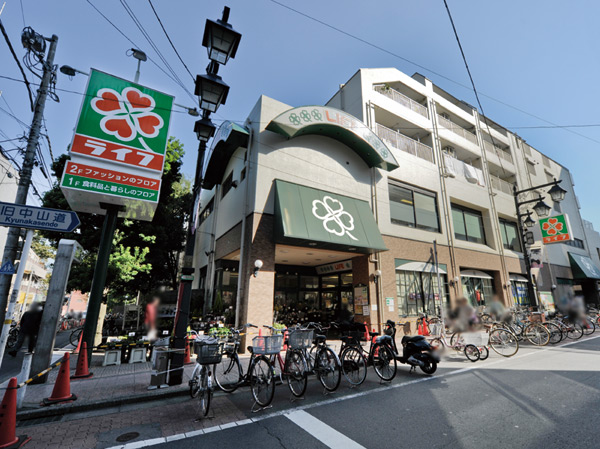 Life Nakajuku store (about 150m ・ A 2-minute walk) 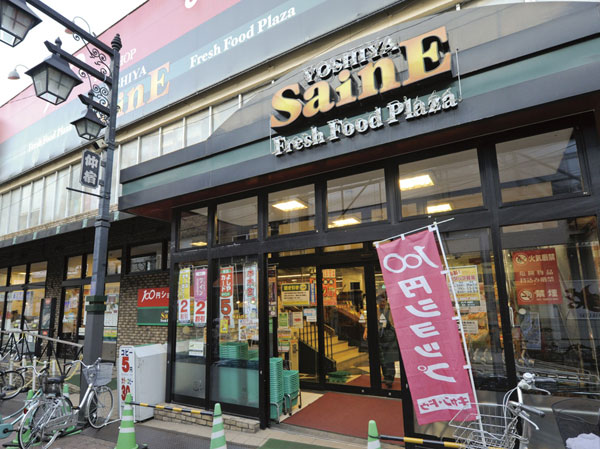 Yoshiya Nakajuku store (about 250m ・ 4-minute walk) 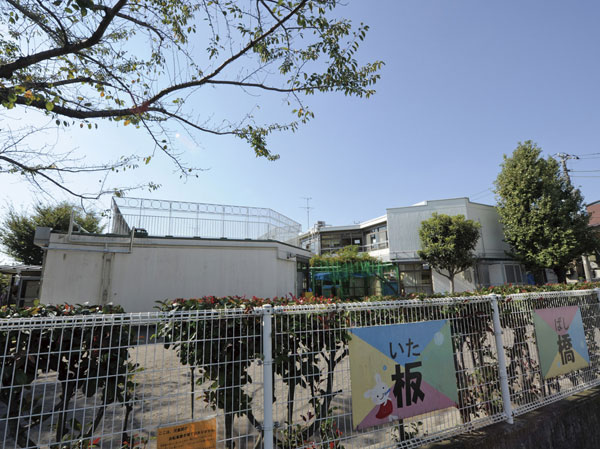 Municipal Itabashi nursery school (about 690m ・ A 9-minute walk) 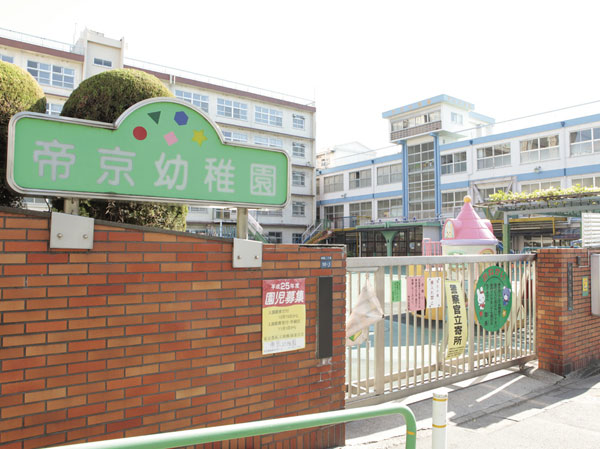 Teikyo kindergarten (about 710m ・ A 9-minute walk) 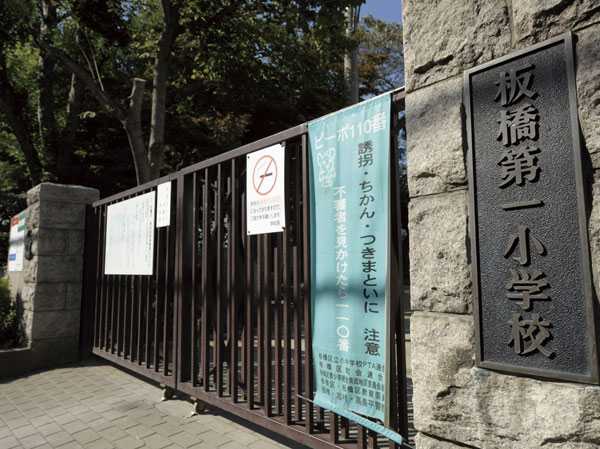 Municipal Itabashi first elementary school (about 250m ・ 4-minute walk) 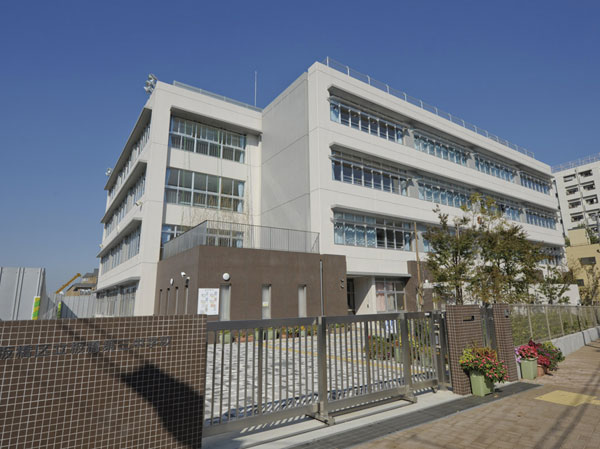 Municipal Itabashi third junior high school (about 160m ・ A 2-minute walk) 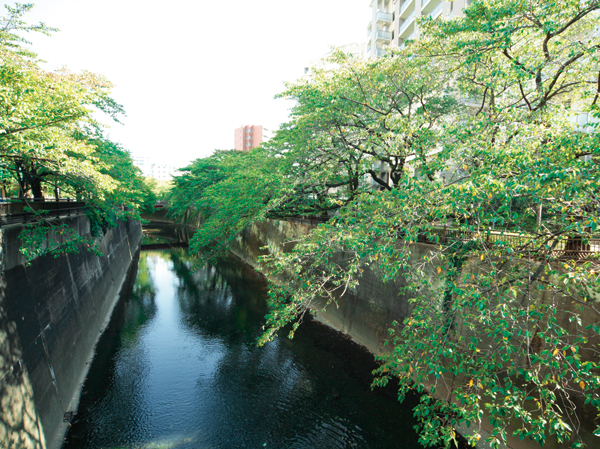 Shakujii (about 290m ・ 4-minute walk) 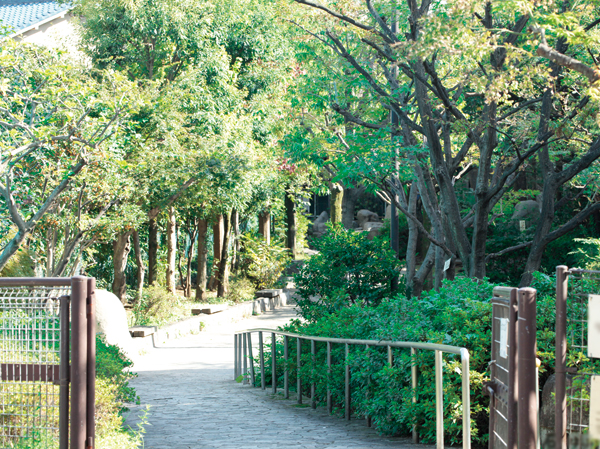 Shakujii green road (about 340m ・ A 5-minute walk) 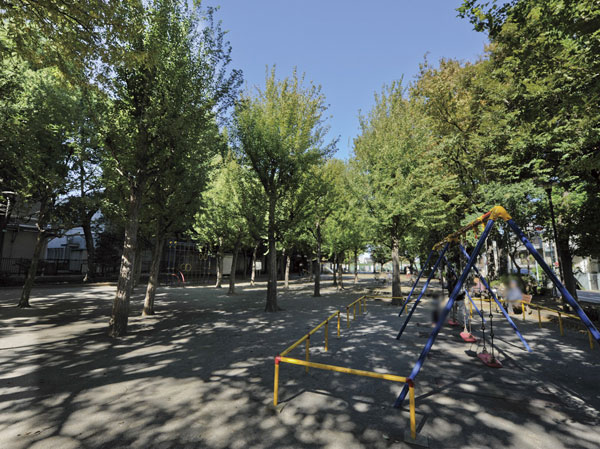 Itabashi Oyama park (about 540m ・ 7-minute walk) 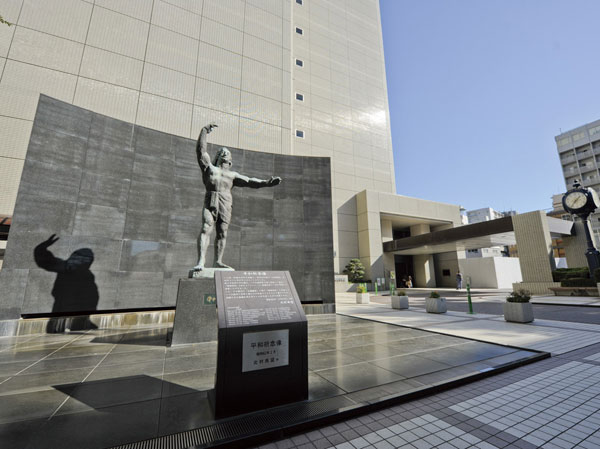 Itabashi ward office (about 430m ・ 6-minute walk) 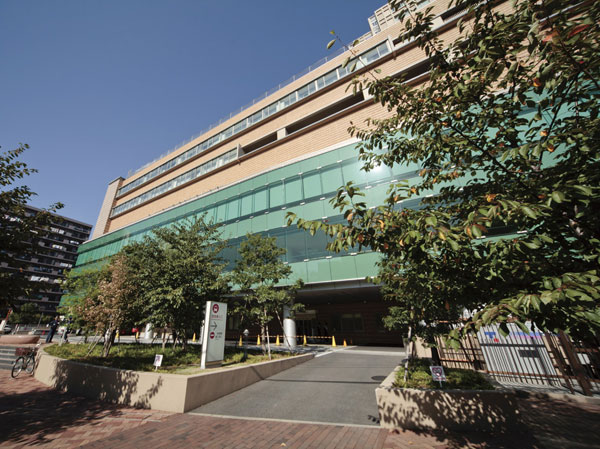 Teikyo University Hospital (emergency) (about 780m ・ A 10-minute walk) 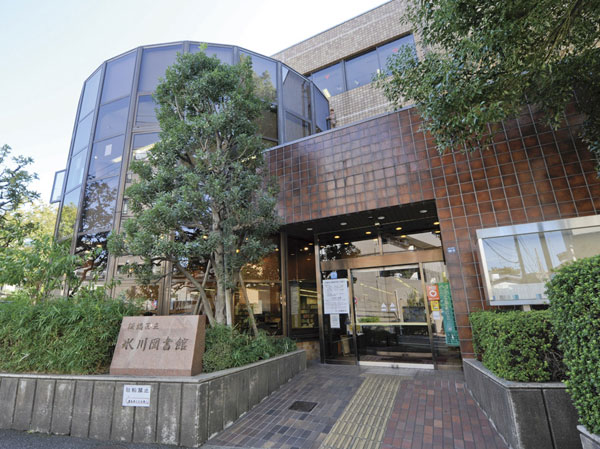 Hikawa library (about 500m ・ 7-minute walk) Floor: 3LDK, occupied area: 68.06 sq m, Price: TBD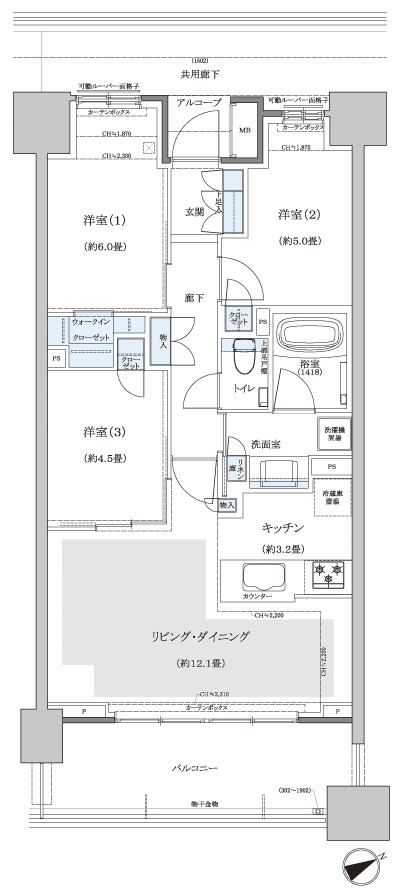 Floor: 3LDK, occupied area: 68.06 sq m, Price: 41,080,000 yen, now on sale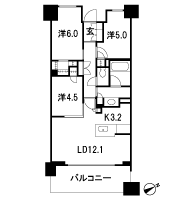 Floor: 3LDK, occupied area: 66.28 sq m, Price: TBD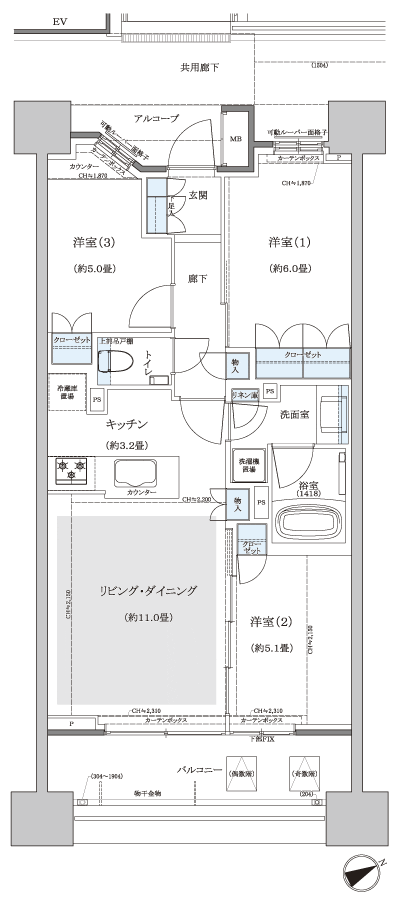 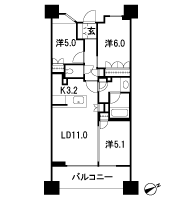 Floor: 3LDK + WIC, the occupied area: 67.94 sq m, Price: 42,180,000 yen ・ 43,480,000 yen, now on sale 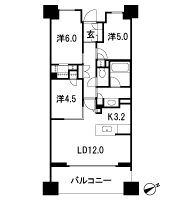 Location | |||||||||||||||||||||||||||||||||||||||||||||||||||||||||||||||||||||||||||||||||||||||||||||||||||||||||||||||||||||