Investing in Japanese real estate
2013March
38,980,000 yen ~ 47,280,000 yen, 3LDK, 66.26 sq m ~ 70.28 sq m
New Apartments » Kanto » Tokyo » Itabashi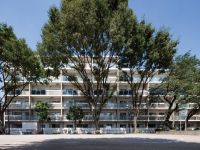 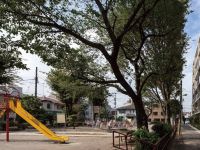
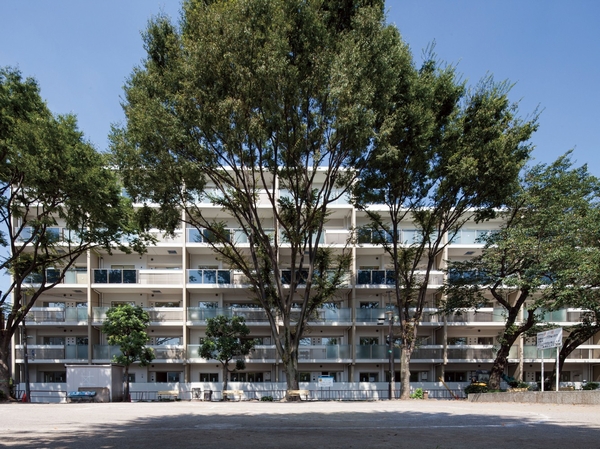 Building appearance 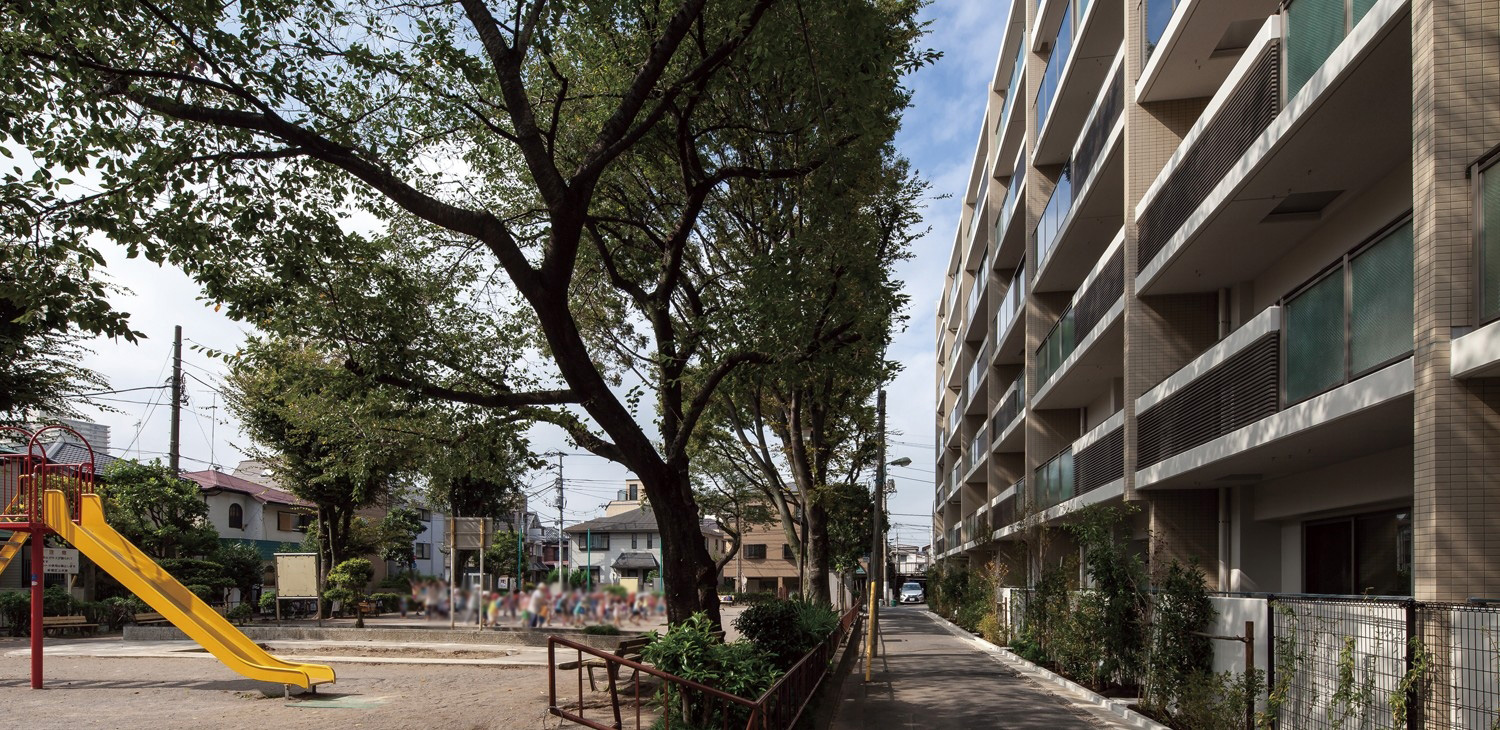 Building exterior that looks to the green over the park 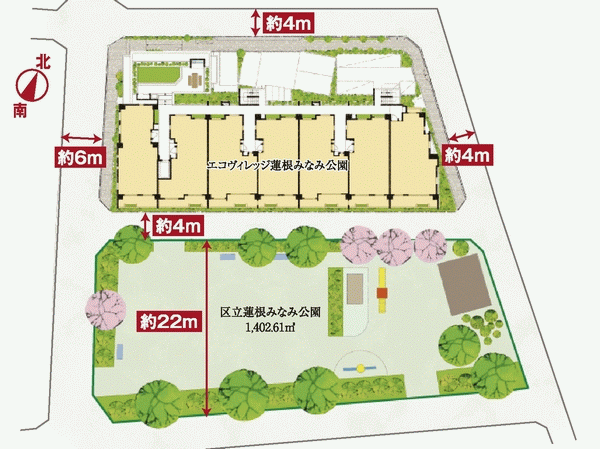 A quiet residential area of the first kind residential area per yang can be secured building south side is in the park. <Eco-Village lotus root south park> site conceptual diagram 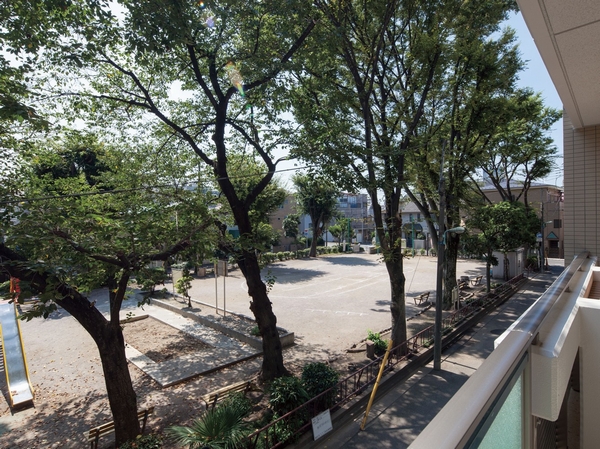 Downright luxurious Location south landscape of green park from the home of the balcony (photo Minami Hasune Park 2013 September shooting seen from 3F) 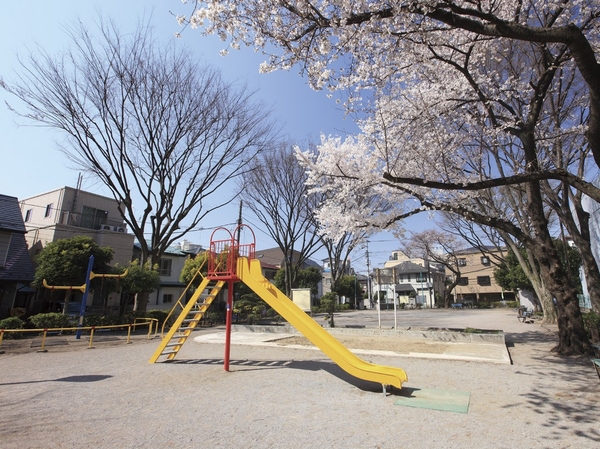 A quiet residential area of the first kind residential area per yang can be secured building south side is in the park. <Eco-Village lotus root south park> site conceptual diagram 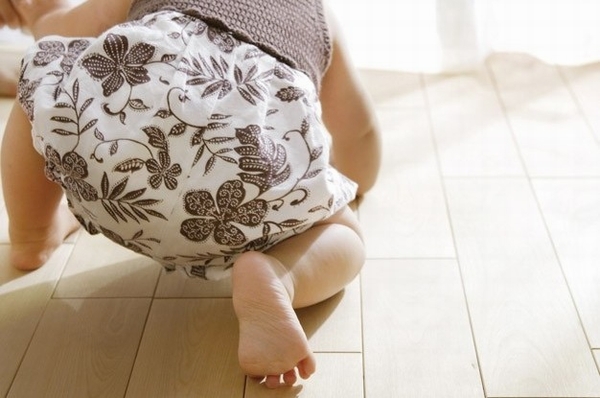 Solid wood carved from a pleasant natural wood even in bare feet, Natural materials friendly to the men and women of all ages from small children to the elderly (same specifications) 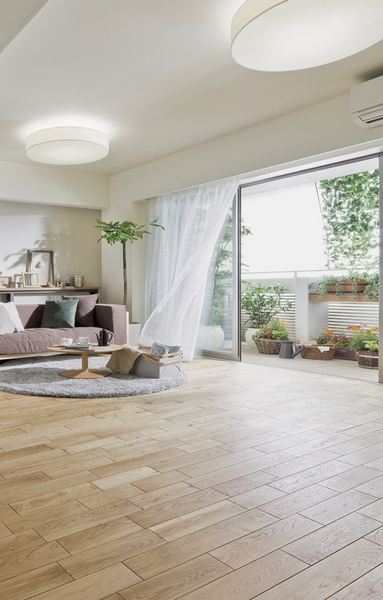 Living which adopted the natural solid flooring. Feel the pleasant stepping comfort and walk barefoot. Also it came out deep flavor every time go through the years, Housing that love enough to live if uninhabitable the frame. (Photo model room C1 type) 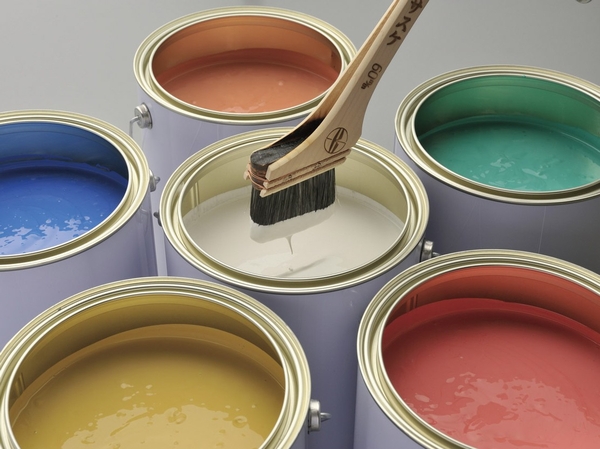 In a different color only one side of the wall ... etc., Also space development, such as the foreign movie room. EP (aqueous) paint (same specifications) 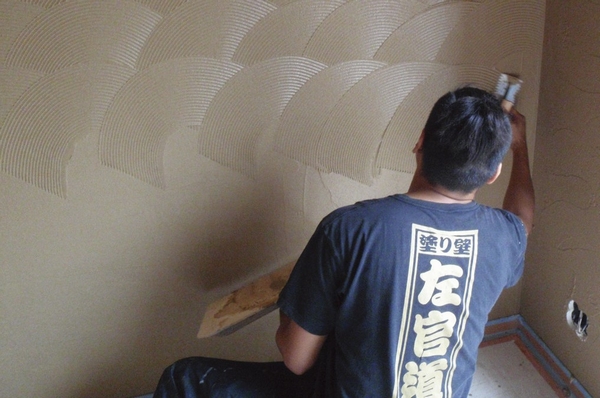 There are excellent humidity effect, Humidity change is suitable for large Japanese culture, Aging also fun tasty wall of "diatomaceous earth". Some texture by hand-painted finish is also attractive (same specifications) 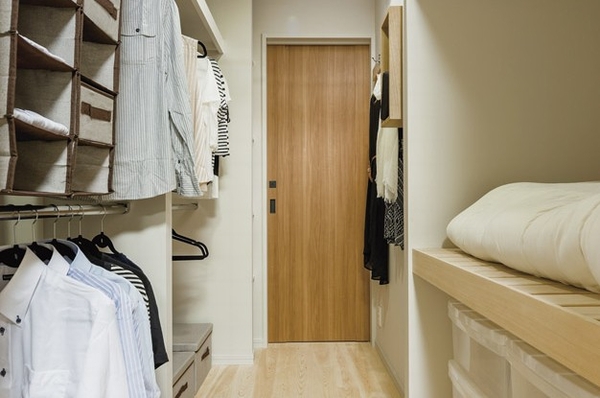 You can enter and exit from two directions, And ease of use, Kazenotoorimichi also to wind through closets (D1 type, etc. same specifications) Buildings and facilities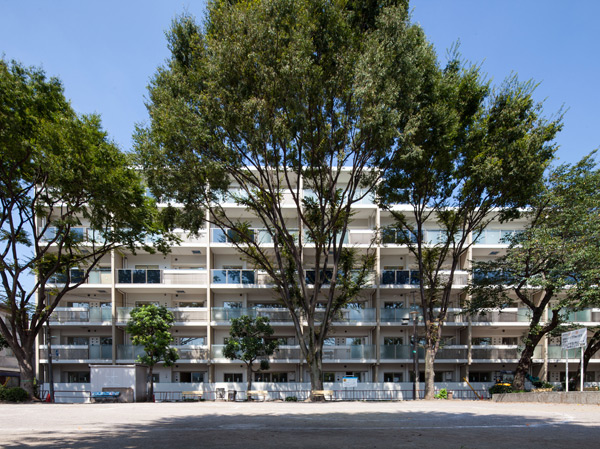 Exterior photo Room and equipment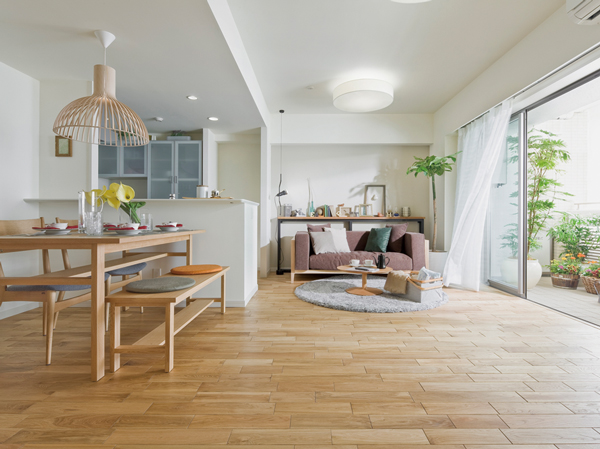 Published photograph of the model room C1 type ※ It will include some options. (Paid, Application deadline Yes) ※ It depends on the rank. Surrounding environment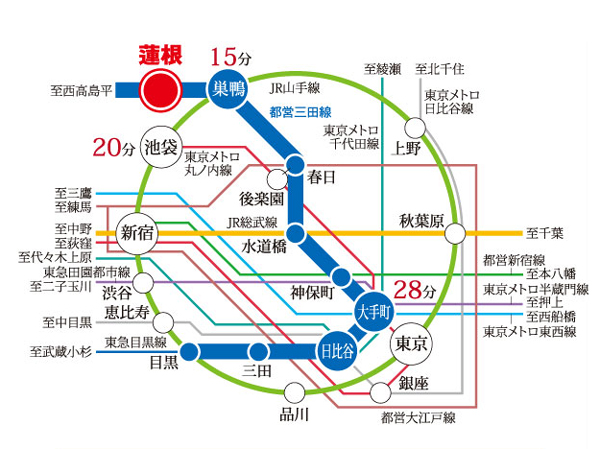 Traffic guide map 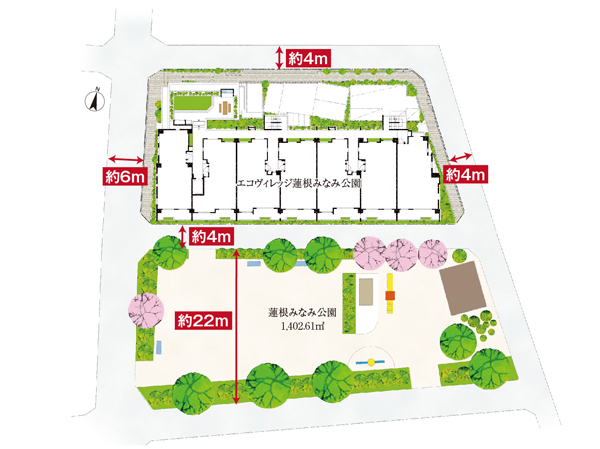 Born in all units facing south to the central location of the four-way corner lot with views of the park to the building south. (Site layout conceptual diagram) Buildings and facilities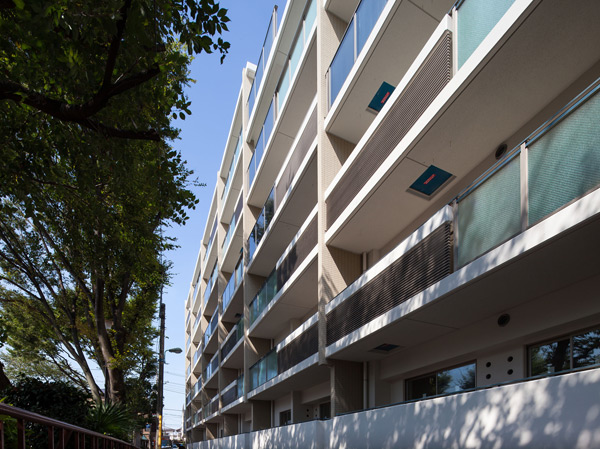 The south view from the home balcony, Downright luxurious location condition that green park. (Exterior photo) Living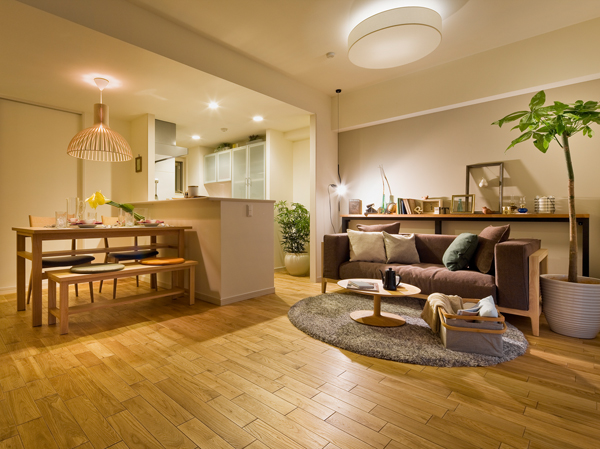 Living 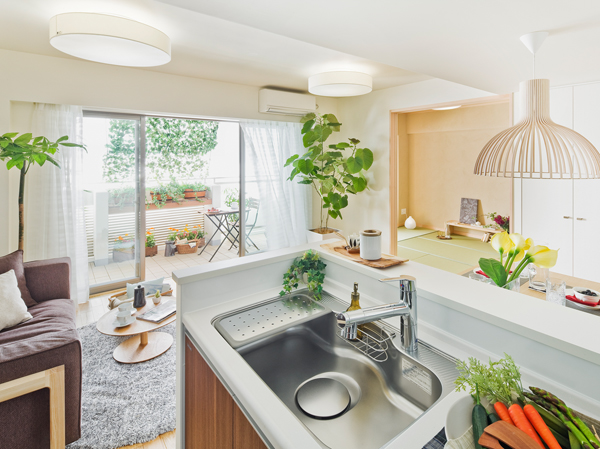 Living Kitchen![Kitchen. [kitchen] Face-to-face counter kitchen](/images/tokyo/itabashi/f38fe5e03.jpg) [kitchen] Face-to-face counter kitchen ![Kitchen. [Kitchen storage] Kitchen storage that can be effectively utilized in the cabinet as far as it will go. Combination has sister easy to open door storage and a slide housing and sho bottle.](/images/tokyo/itabashi/f38fe5e08.jpg) [Kitchen storage] Kitchen storage that can be effectively utilized in the cabinet as far as it will go. Combination has sister easy to open door storage and a slide housing and sho bottle. ![Kitchen. [Three-necked gas stove] Scorching fire fighting functions and forgetting to turn off safety, such as a timer ・ Standard equipped with a peace of mind function. Convenient to care, It is a glass coat finish.](/images/tokyo/itabashi/f38fe5e18.jpg) [Three-necked gas stove] Scorching fire fighting functions and forgetting to turn off safety, such as a timer ・ Standard equipped with a peace of mind function. Convenient to care, It is a glass coat finish. ![Kitchen. [Quiet wide sink] Kitchen sink adopts sink effortlessly washable large size is also a big wok in the silent type.](/images/tokyo/itabashi/f38fe5e19.jpg) [Quiet wide sink] Kitchen sink adopts sink effortlessly washable large size is also a big wok in the silent type. ![Kitchen. [water filter] Drink casually delicious water, Adopt a water purifier integrated mixing faucet. The head portion is pulled out at the nozzle, It is also useful, such as sink cleaning.](/images/tokyo/itabashi/f38fe5e20.jpg) [water filter] Drink casually delicious water, Adopt a water purifier integrated mixing faucet. The head portion is pulled out at the nozzle, It is also useful, such as sink cleaning. Bathing-wash room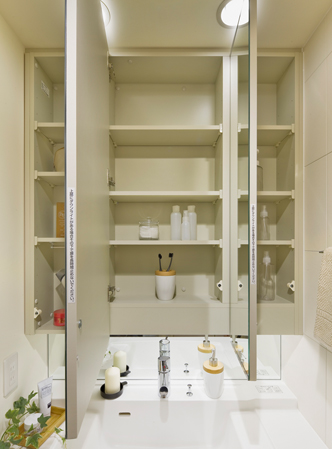 Wash / Receipt 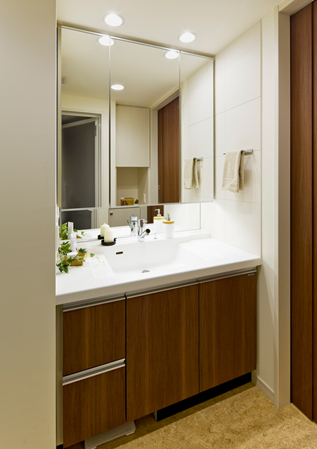 bathroom 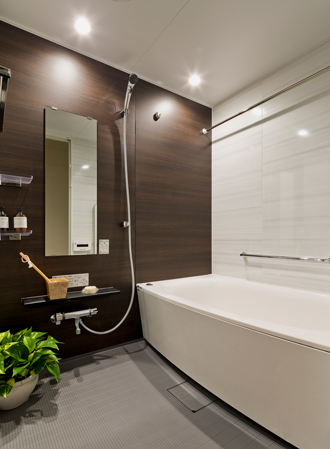 Bathroom Receipt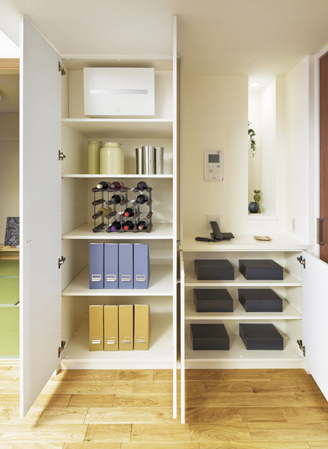 Things input 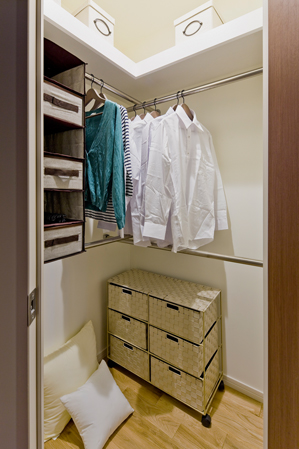 Walk-in closet 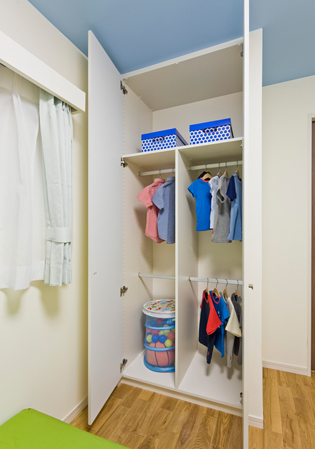 Western-style 2 / Receipt 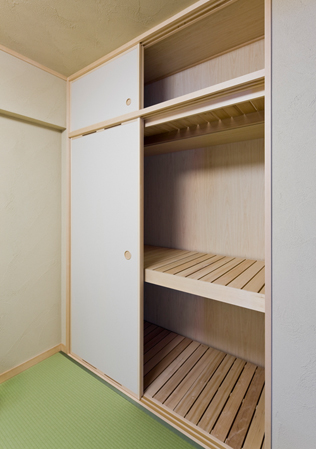 Japanese-style room / Gridiron Interior![Interior. [Western-style 1] Western-style in consideration of the privacy in the louver surface lattice adoption](/images/tokyo/itabashi/f38fe5e10.jpg) [Western-style 1] Western-style in consideration of the privacy in the louver surface lattice adoption ![Interior. [Western-style 2] Two-sided lighting Western-style](/images/tokyo/itabashi/f38fe5e14.jpg) [Western-style 2] Two-sided lighting Western-style ![Interior. [Japanese-style room] Paint walls and Japanese paper tatami Japanese-style of diatomaceous earth](/images/tokyo/itabashi/f38fe5e15.jpg) [Japanese-style room] Paint walls and Japanese paper tatami Japanese-style of diatomaceous earth Other![Other. [balcony] Balcony green curtain can enjoy](/images/tokyo/itabashi/f38fe5e02.jpg) [balcony] Balcony green curtain can enjoy 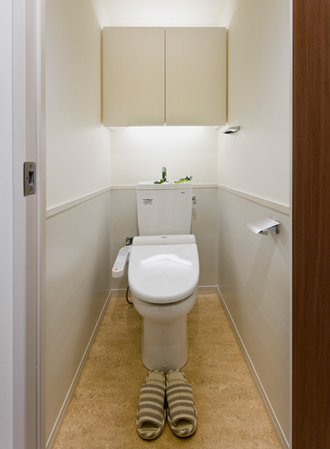 (Shared facilities ・ Common utility ・ Pet facility ・ Variety of services ・ Security ・ Earthquake countermeasures ・ Disaster-prevention measures ・ Building structure ・ Such as the characteristics of the building) Security![Security. [Ventilation for crime prevention stopper] The sash, To allow night ventilation, Stopper multiplied by the limit open comes with. (Same specifications)](/images/tokyo/itabashi/f38fe5f01.jpg) [Ventilation for crime prevention stopper] The sash, To allow night ventilation, Stopper multiplied by the limit open comes with. (Same specifications) ![Security. [Thumb turn turning measures] Adopt a difficult crime prevention thumb also be unlocked using a tool such as a wire from the outside. (Same specifications)](/images/tokyo/itabashi/f38fe5f03.jpg) [Thumb turn turning measures] Adopt a difficult crime prevention thumb also be unlocked using a tool such as a wire from the outside. (Same specifications) Building structure![Building structure. [Substructure] Pile of "Eco-Village lotus root South Park" has adopted a pile construction method by RC pile up to N value more than 60 of the support layer which is in about 22m deeper than from design GL. ※ 76cm to free fall the hammer of ... weight 63.5kg and N value, To type 30cm steel pipe pipe called a sampler in the ground, It shows the number of times hit was whether the number of times from the top. And N-value 60, It indicates that it is a robust ground that must be hit 60 times in order to Komu 30cm Chi.](/images/tokyo/itabashi/f38fe5f08.gif) [Substructure] Pile of "Eco-Village lotus root South Park" has adopted a pile construction method by RC pile up to N value more than 60 of the support layer which is in about 22m deeper than from design GL. ※ 76cm to free fall the hammer of ... weight 63.5kg and N value, To type 30cm steel pipe pipe called a sampler in the ground, It shows the number of times hit was whether the number of times from the top. And N-value 60, It indicates that it is a robust ground that must be hit 60 times in order to Komu 30cm Chi. ![Building structure. [Welding closed hoop muscle] Around the pillars of the building, In order to increase the tenacity to the earthquake of the pillars, Hoop has adopted welding closed shear reinforcement (the band muscles). (Except for some)](/images/tokyo/itabashi/f38fe5f09.gif) [Welding closed hoop muscle] Around the pillars of the building, In order to increase the tenacity to the earthquake of the pillars, Hoop has adopted welding closed shear reinforcement (the band muscles). (Except for some) ![Building structure. [Double reinforcement] The main floor and walls of a building, The rebar in the concrete has adopted a double reinforcement to arrange in two rows. To exhibit high strength compared to a single reinforcement, Provides excellent durability. ※ Except for the non-structural wall.](/images/tokyo/itabashi/f38fe5f10.gif) [Double reinforcement] The main floor and walls of a building, The rebar in the concrete has adopted a double reinforcement to arrange in two rows. To exhibit high strength compared to a single reinforcement, Provides excellent durability. ※ Except for the non-structural wall. ![Building structure. [Concrete head thickness] For rebar protection, Head thickness of important concrete (the distance from the rebar to concrete outside), About 10 mm thick design than the number prescribed by the Building Standards Law. The easily oxidized rebar, To protect the alkaline concrete.](/images/tokyo/itabashi/f38fe5f11.gif) [Concrete head thickness] For rebar protection, Head thickness of important concrete (the distance from the rebar to concrete outside), About 10 mm thick design than the number prescribed by the Building Standards Law. The easily oxidized rebar, To protect the alkaline concrete. ![Building structure. [Water-cement ratio] The percentage of water less than normal for the cement, water ・ Setting the cement ratio to less than 50% (non-structural member ・ University Building ・ Except for some such as the Site). Reduce shrinkage of concrete, And cracked also less likely, It has extended durability. (Conceptual diagram)](/images/tokyo/itabashi/f38fe5f12.gif) [Water-cement ratio] The percentage of water less than normal for the cement, water ・ Setting the cement ratio to less than 50% (non-structural member ・ University Building ・ Except for some such as the Site). Reduce shrinkage of concrete, And cracked also less likely, It has extended durability. (Conceptual diagram) ![Building structure. [Dry sound insulation double floor ・ Double ceiling] Double bed in the concrete slab and the floor and ceiling portion provided with an air layer ・ Adopt a double ceiling structure. Reduce the lightweight impact sound, Weight impact sound diffusion, We consider the living sound, such as to absorb. (Conceptual diagram)](/images/tokyo/itabashi/f38fe5f13.gif) [Dry sound insulation double floor ・ Double ceiling] Double bed in the concrete slab and the floor and ceiling portion provided with an air layer ・ Adopt a double ceiling structure. Reduce the lightweight impact sound, Weight impact sound diffusion, We consider the living sound, such as to absorb. (Conceptual diagram) Other![Other. [Low-floor type tub] Stride easy to 450mm below the apron high. It is a tub of safe height to the elderly from children. (Same specifications)](/images/tokyo/itabashi/f38fe5f06.jpg) [Low-floor type tub] Stride easy to 450mm below the apron high. It is a tub of safe height to the elderly from children. (Same specifications) ![Other. [Warm bath] With an emphasis on relaxation sense of body bath, It is a simple design. Decrease in temperature of the hot water after 5 hours for about 2 ° C, It reduces the reheating times, It will lead to savings in utility costs. (Same specifications)](/images/tokyo/itabashi/f38fe5f05.jpg) [Warm bath] With an emphasis on relaxation sense of body bath, It is a simple design. Decrease in temperature of the hot water after 5 hours for about 2 ° C, It reduces the reheating times, It will lead to savings in utility costs. (Same specifications) ![Other. [Flagstone floor] Less slippery dry, Adopted flooring. It is easy to clean. (Same specifications)](/images/tokyo/itabashi/f38fe5f07.jpg) [Flagstone floor] Less slippery dry, Adopted flooring. It is easy to clean. (Same specifications) ![Other. [Finger scissors prevention stopper] So as not to pinch your fingers when you open the sash, Make a left pull. It is safe at home with small children (except for some). (Same specifications)](/images/tokyo/itabashi/f38fe5f04.jpg) [Finger scissors prevention stopper] So as not to pinch your fingers when you open the sash, Make a left pull. It is safe at home with small children (except for some). (Same specifications) ![Other. [Full flat floor] Eliminating the floor level difference in the dwelling unit, Prevent accidents due to stumble, Safe specification from children to the elderly. (Same specifications)](/images/tokyo/itabashi/f38fe5f02.jpg) [Full flat floor] Eliminating the floor level difference in the dwelling unit, Prevent accidents due to stumble, Safe specification from children to the elderly. (Same specifications) Surrounding environment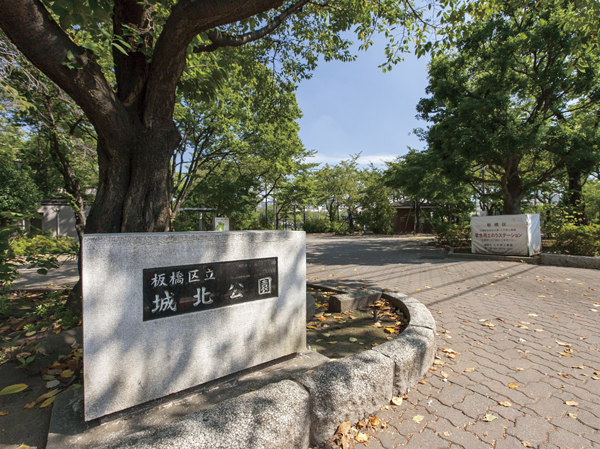 Municipal Johoku park (about 570m / An 8-minute walk) 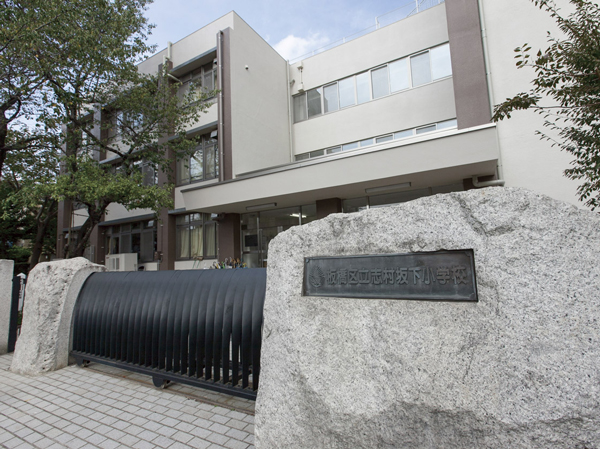 Ward Shimura Sakashita elementary school (about 110m / A 2-minute walk) 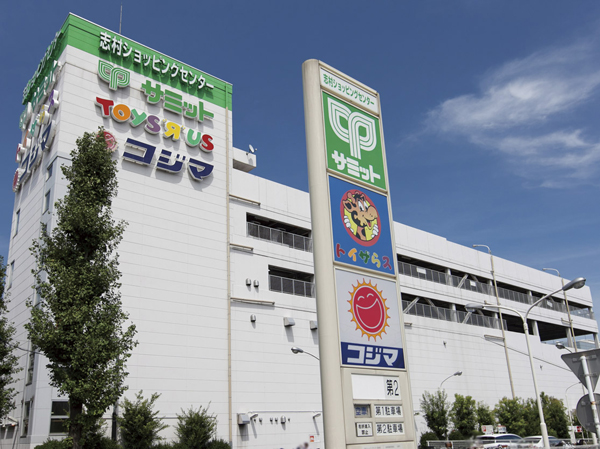 Shimura shopping center (about 720m / A 9-minute walk) 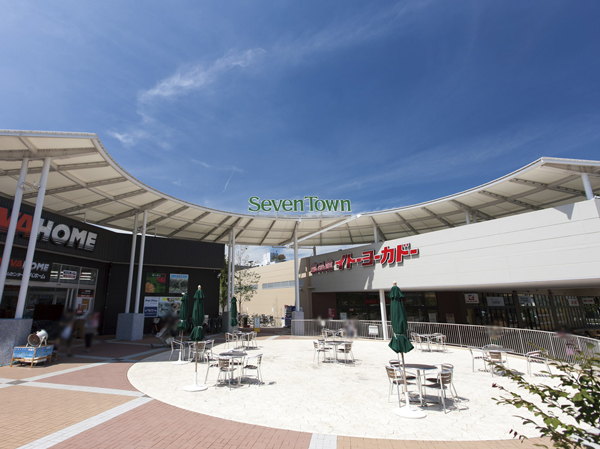 Seven Town Azusawa (about 1370m / 18-minute walk) Floor: 3LDK, occupied area: 70.28 sq m, Price: TBD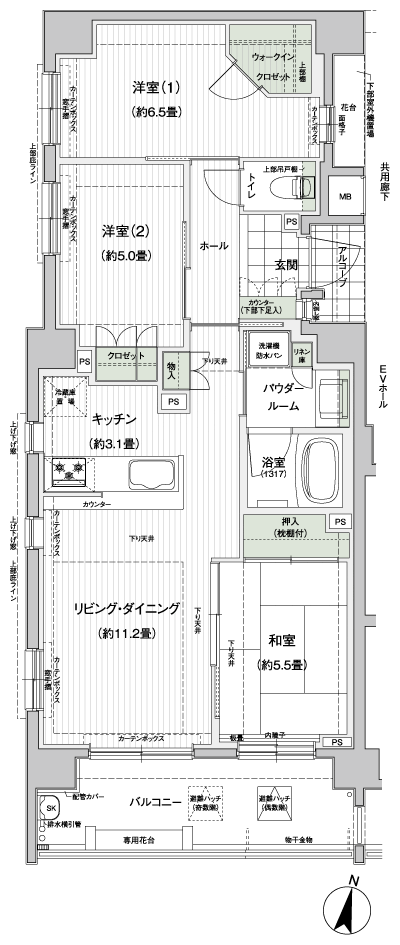 Floor: 3LDK, occupied area: 70.28 sq m, Price: 44,680,000 yen, now on sale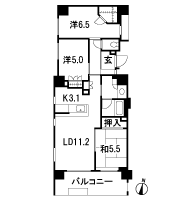 Floor: 3LDK, occupied area: 70.19 sq m, Price: TBD 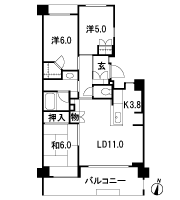 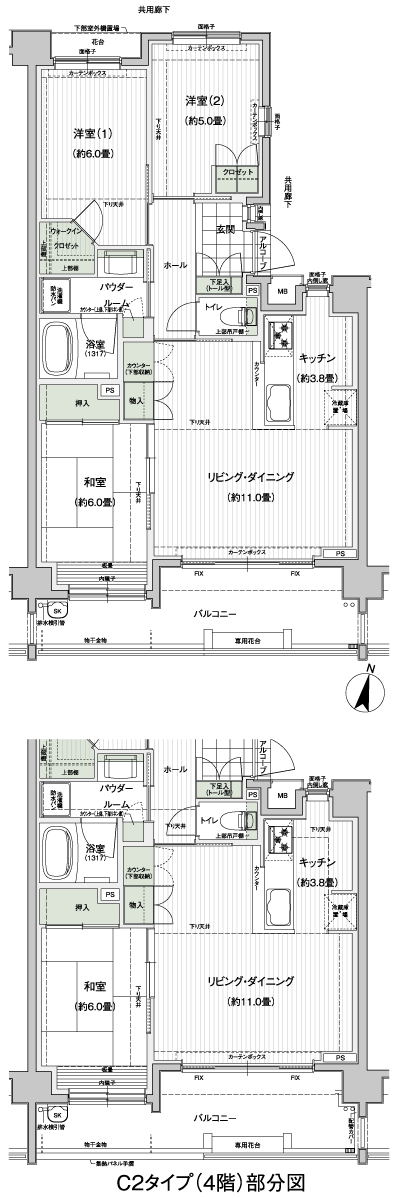 Floor: 3LDK, occupied area: 70.19 sq m, Price: 42,680,000 yen, now on sale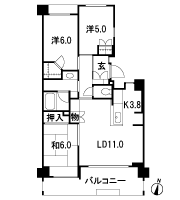 Floor: 3LDK, occupied area: 66.26 sq m, Price: TBD Floor: 3LDK, occupied area: 66.26 sq m, Price: 40,480,000 yen, now on sale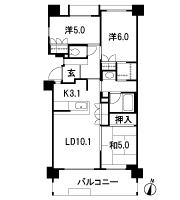 Floor: 3LDK, occupied area: 66.26 sq m, Price: TBD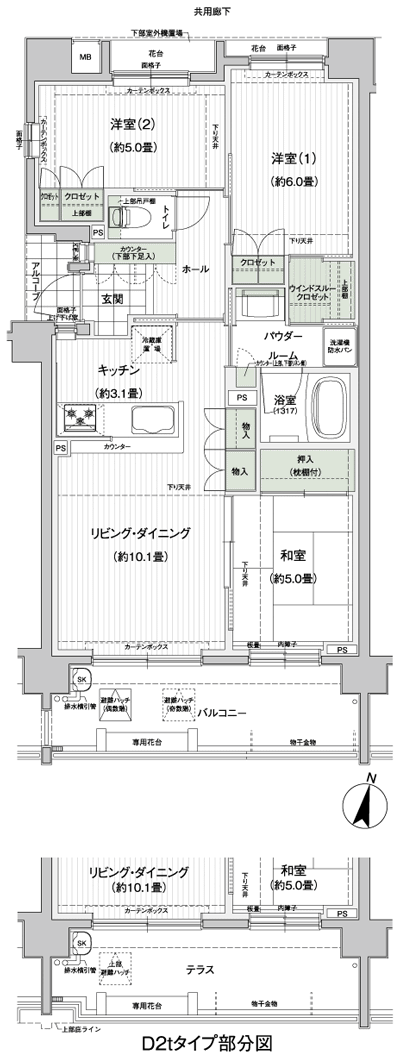 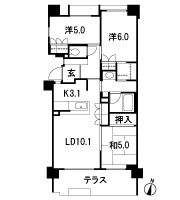 Floor: 3LDK, the area occupied: 66.3 sq m, Price: 40,280,000 yen, now on sale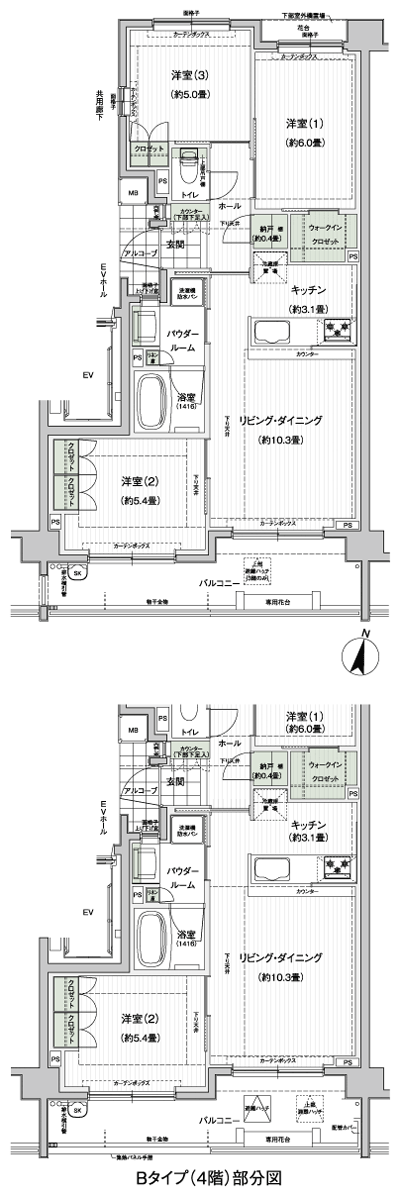 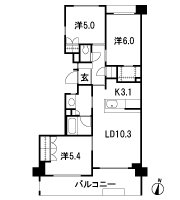 Floor: 3LDK, occupied area: 67.23 sq m, Price: 38,980,000 yen, now on sale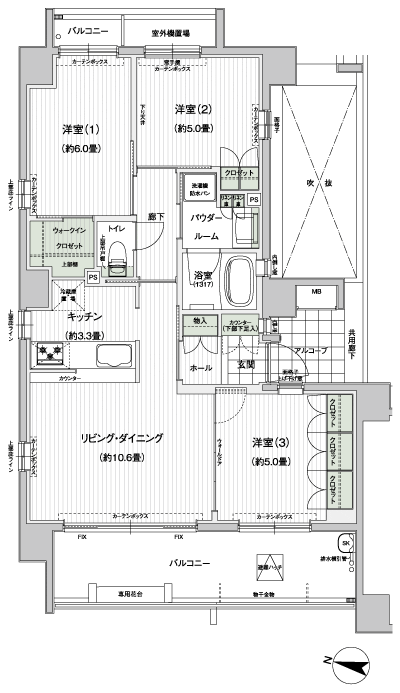 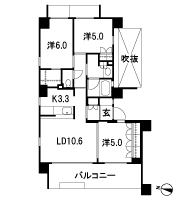 Floor: 3LDK, the area occupied: 70.8 sq m, Price: 47,280,000 yen, now on sale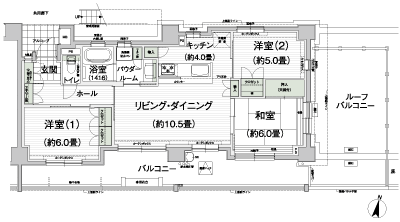 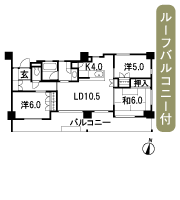 Location | ||||||||||||||||||||||||||||||||||||||||||||||||||||||||||||||||||||||||||||||||||||||||||||||||||||||