Investing in Japanese real estate
New Apartments » Kanto » Tokyo » Itabashi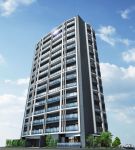 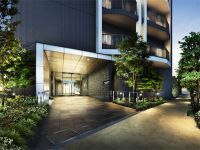
Buildings and facilities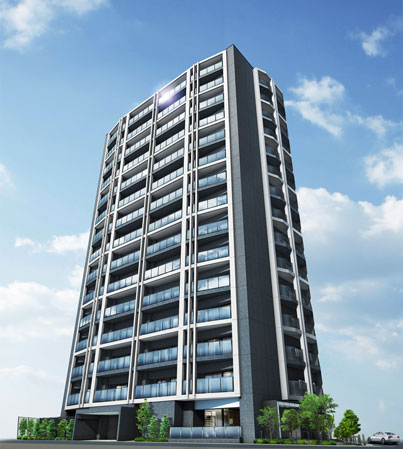 The ground floor 15 ・ Born in Total units 58 units "Adenium Oyama-cho". Designer's apartment wearing a monotone color. (Exterior view) 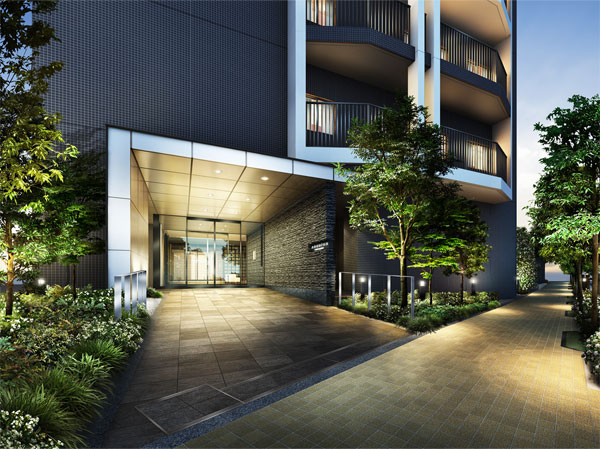 Entrance is to create an approach by placing in a position recessed from the front road, Produce a clear. Is also subjected planted 栽計 image to bring healing and moisture in addition. (Entrance Rendering) 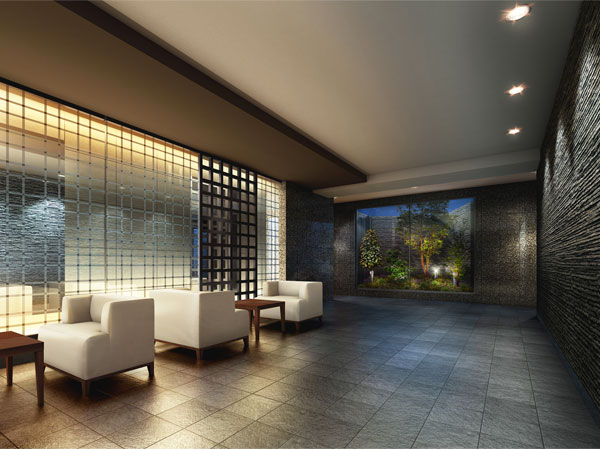 Design wall that becomes the accent of the entire hall, Combined with the thick line of the lattice and the thin line of the grid, It has been designed to produce a three-dimensional effect. (Entrance Hall Rendering) Surrounding environment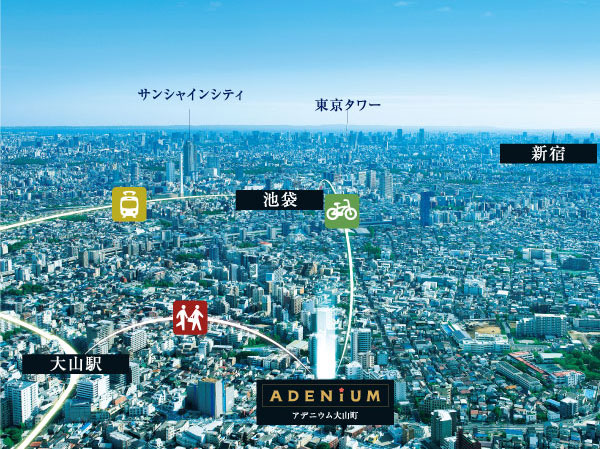 About to Ikebukuro 2.0km area, Also because the distance of 10 minutes stand by bicycle, Spread lifestyle. (At the local peripheral aerial photo of the November 2012 shooting that was CG processing the light, or the like, In fact a slightly different) Buildings and facilities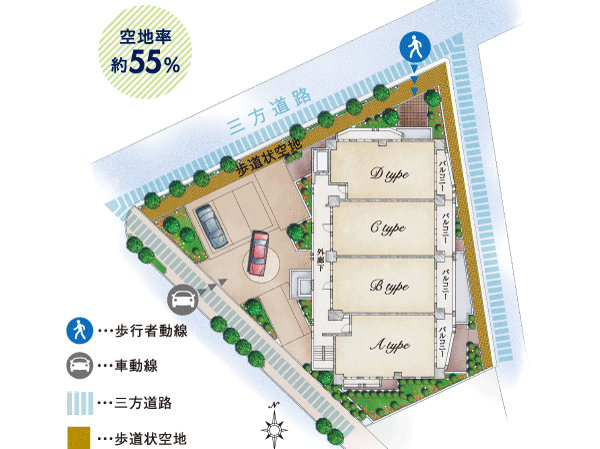 Local is highly independent and an open feeling to the birth to 3 direction land location. By ensuring about 55 percent open area rate, Subjected to fun Mel planted 栽計 picture the green scenery, Create a relaxed some space. (Site layout) Room and equipment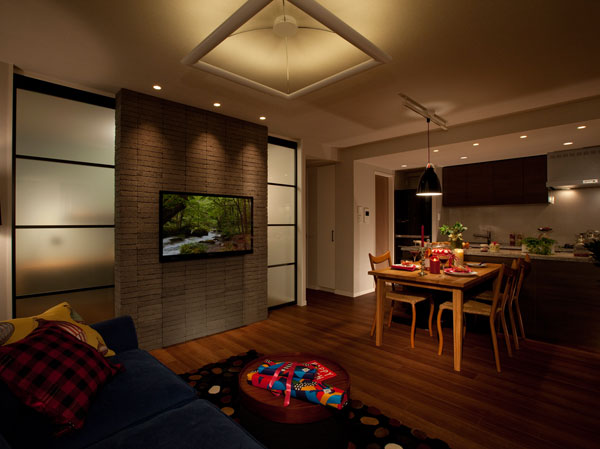 living ・ Dining, Family rest, Ensure a breadth that is room worthy of the living space in which peace is filling. further, Has become a production was also designed sense of unity with the kitchen, Family of communication also deepens more. (Model Room A type) Living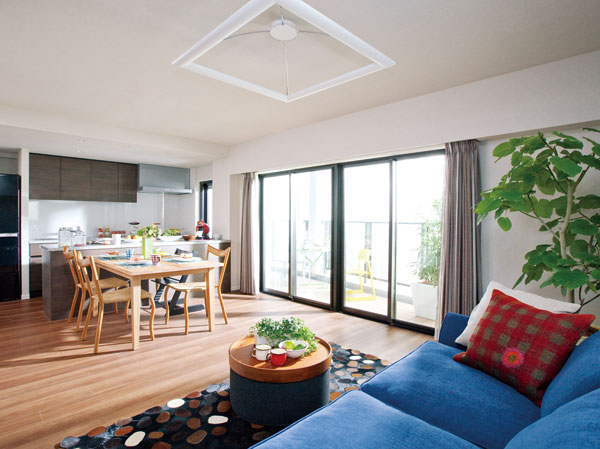 living ・ dining 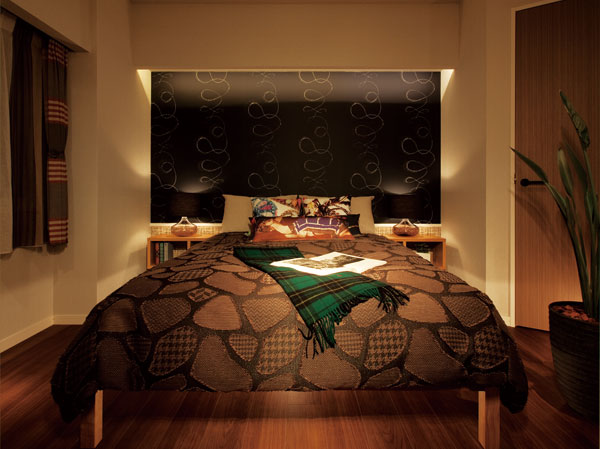 Western-style 1 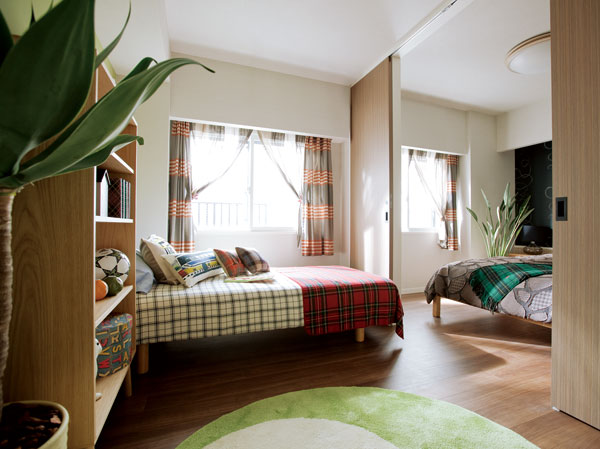 Western-style 2 Kitchen![Kitchen. [kitchen] Push type three-burner stove and water purifier, Standard established a variety of facilities, including a silent wide sink. Not only the pursuit of comfort and ease of use, Also it has become a kitchen stuck to such counter top using natural granite beauty.](/images/tokyo/itabashi/f5ac7ee03.jpg) [kitchen] Push type three-burner stove and water purifier, Standard established a variety of facilities, including a silent wide sink. Not only the pursuit of comfort and ease of use, Also it has become a kitchen stuck to such counter top using natural granite beauty. ![Kitchen. [Water purifier integrated shower faucet] Water purification ・ Raw water ・ straight ・ Adoption of a single-lever mixing faucet shower the switching of the shower can be easily lever operation. Water purification with warm water, you can reduce the time to boil because it can be used. Also, I pulled out the nozzle of the water faucet, Handy to wash up every nook and corner of the sink.](/images/tokyo/itabashi/f5ac7ee04.jpg) [Water purifier integrated shower faucet] Water purification ・ Raw water ・ straight ・ Adoption of a single-lever mixing faucet shower the switching of the shower can be easily lever operation. Water purification with warm water, you can reduce the time to boil because it can be used. Also, I pulled out the nozzle of the water faucet, Handy to wash up every nook and corner of the sink. ![Kitchen. [Glass top plate] The top plate is adopted excellent heat-resistant ceramic glass to durability. Strongly to heat and shock, It is easy to clean.](/images/tokyo/itabashi/f5ac7ee05.jpg) [Glass top plate] The top plate is adopted excellent heat-resistant ceramic glass to durability. Strongly to heat and shock, It is easy to clean. ![Kitchen. [Mom pocket] Handy pocket for storage, such as a kitchen knife, And your home be safe sliding lock with children, With soft motion to open slowly door. Since washable Remove, You can use always clean.](/images/tokyo/itabashi/f5ac7ee06.jpg) [Mom pocket] Handy pocket for storage, such as a kitchen knife, And your home be safe sliding lock with children, With soft motion to open slowly door. Since washable Remove, You can use always clean. ![Kitchen. [All slide cabinet] Tabletop cookware troubled in place, such as a hot plate or portable gas stove also enter refreshing to sink under.](/images/tokyo/itabashi/f5ac7ee07.jpg) [All slide cabinet] Tabletop cookware troubled in place, such as a hot plate or portable gas stove also enter refreshing to sink under. ![Kitchen. [Multi-hanger] Housed in under cupboard hanging the kitchen paper troubled with location. It can be pulled out a kitchen paper even while closing the door, Wrap such a useful item that can be four storage.](/images/tokyo/itabashi/f5ac7ee08.jpg) [Multi-hanger] Housed in under cupboard hanging the kitchen paper troubled with location. It can be pulled out a kitchen paper even while closing the door, Wrap such a useful item that can be four storage. Bathing-wash room![Bathing-wash room. [Bathroom] To be able to safely enter and exit without difficulty even in the way and children of your elderly, Bathroom which adopted a low-floor type of bathtub. Hot water tension at the touch of a button ・ Reheating ・ Also it provides warm Otobasu system such as the useful features that can.](/images/tokyo/itabashi/f5ac7ee09.jpg) [Bathroom] To be able to safely enter and exit without difficulty even in the way and children of your elderly, Bathroom which adopted a low-floor type of bathtub. Hot water tension at the touch of a button ・ Reheating ・ Also it provides warm Otobasu system such as the useful features that can. ![Bathing-wash room. [TES bathroom heating dryer] Drying ・ ventilation ・ heating ・ Adopted TES bathroom heating dryer with a cool breeze function. It is also useful to dry on a rainy day in and night laundry. Discharged quickly moisture in the one-touch operation, Also reduces the occurrence of mold. Also, Also reduces heat shock phenomenon caused by the temperature difference between the living room by the heating function in cold season.](/images/tokyo/itabashi/f5ac7ee10.jpg) [TES bathroom heating dryer] Drying ・ ventilation ・ heating ・ Adopted TES bathroom heating dryer with a cool breeze function. It is also useful to dry on a rainy day in and night laundry. Discharged quickly moisture in the one-touch operation, Also reduces the occurrence of mold. Also, Also reduces heat shock phenomenon caused by the temperature difference between the living room by the heating function in cold season. ![Bathing-wash room. [TES BGM intercom remote control] To 3.5mm stereo mini-jack of a kitchen remote control, Just connect, such as your home digital audio players (iPod compatible), Music Masu fun Me in the bathroom. (Conceptual diagram)](/images/tokyo/itabashi/f5ac7ee11.gif) [TES BGM intercom remote control] To 3.5mm stereo mini-jack of a kitchen remote control, Just connect, such as your home digital audio players (iPod compatible), Music Masu fun Me in the bathroom. (Conceptual diagram) ![Bathing-wash room. [Powder Room] It combines beauty and functionality, Powder room which adopted the care is also easy to artificial marble counter of the integrated. Also offers a variety of storage space, such as a convenient linen warehouse storage of small items and towels.](/images/tokyo/itabashi/f5ac7ee12.jpg) [Powder Room] It combines beauty and functionality, Powder room which adopted the care is also easy to artificial marble counter of the integrated. Also offers a variety of storage space, such as a convenient linen warehouse storage of small items and towels. ![Bathing-wash room. [Large three-sided mirror] Set up a convenient large three-sided mirror in the housing, such as cosmetics and accessories. You can keep a beautiful vanity around.](/images/tokyo/itabashi/f5ac7ee13.jpg) [Large three-sided mirror] Set up a convenient large three-sided mirror in the housing, such as cosmetics and accessories. You can keep a beautiful vanity around. ![Bathing-wash room. [Single lever mixing faucet] The vanity is, It is equipped with elegant design and functionality, Adoption of a single-lever mixing faucet. One hand in the water temperature ・ Amount of water can be adjusted easily. In order to draw the water faucet, In addition to cleaning basin bowl, This is useful, such as shampoo.](/images/tokyo/itabashi/f5ac7ee14.jpg) [Single lever mixing faucet] The vanity is, It is equipped with elegant design and functionality, Adoption of a single-lever mixing faucet. One hand in the water temperature ・ Amount of water can be adjusted easily. In order to draw the water faucet, In addition to cleaning basin bowl, This is useful, such as shampoo. Receipt![Receipt. [System storage] Adopt a system storage "cartel" that boasts a traditional style and sophisticated design of the Italian taste. By combining the optional parts (paid), You can create a storage space to suit your lifestyle.](/images/tokyo/itabashi/f5ac7ee15.jpg) [System storage] Adopt a system storage "cartel" that boasts a traditional style and sophisticated design of the Italian taste. By combining the optional parts (paid), You can create a storage space to suit your lifestyle. ![Receipt. [Walk-in closet] Clothing is also like of course travel bag, Organize collectively ・ Installing the storage can walk in closet. Storage capacity is high walk-in closet brings a room to the entire room. (Except for some)](/images/tokyo/itabashi/f5ac7ee16.jpg) [Walk-in closet] Clothing is also like of course travel bag, Organize collectively ・ Installing the storage can walk in closet. Storage capacity is high walk-in closet brings a room to the entire room. (Except for some) ![Receipt. [Shoes closet] Set up a shoe closet of large capacity that can be tidy and clean the entrance around. Also it can be stored, such as sporting goods, It is very convenient because the rapid retrieval from the front door. (Part type) (more than the published photograph of the model room A type)](/images/tokyo/itabashi/f5ac7ee17.jpg) [Shoes closet] Set up a shoe closet of large capacity that can be tidy and clean the entrance around. Also it can be stored, such as sporting goods, It is very convenient because the rapid retrieval from the front door. (Part type) (more than the published photograph of the model room A type) Other![Other. [High efficiency TES heat source machine "eco Jaws"] Eco Jaws, Is a heat source machine kind to households in the global environment to achieve energy-saving gas hot water system. (Conceptual diagram)](/images/tokyo/itabashi/f5ac7ee18.jpg) [High efficiency TES heat source machine "eco Jaws"] Eco Jaws, Is a heat source machine kind to households in the global environment to achieve energy-saving gas hot water system. (Conceptual diagram) ![Other. [TES gas hot water floor heating] Of all dwelling units living ・ Installing the TES gas hot water floor heating in the dining. Floor heating to warm soften the whole room from feet, Prevent drying of the air and skin, It is no healthy heating winding up the house dust. (Same specifications)](/images/tokyo/itabashi/f5ac7ee19.jpg) [TES gas hot water floor heating] Of all dwelling units living ・ Installing the TES gas hot water floor heating in the dining. Floor heating to warm soften the whole room from feet, Prevent drying of the air and skin, It is no healthy heating winding up the house dust. (Same specifications) Security![Security. [24 hours Mansion security system] Adopting the security system to watch 24 hours a day. Enters the information in the security company in the unlikely event of, Report also to the relevant authorities. I rushed patrol staff to quickly, And respond appropriately.](/images/tokyo/itabashi/f5ac7ef01.gif) [24 hours Mansion security system] Adopting the security system to watch 24 hours a day. Enters the information in the security company in the unlikely event of, Report also to the relevant authorities. I rushed patrol staff to quickly, And respond appropriately. ![Security. [Security magnet sensor] The windows and the entrance door of the dwelling unit, Set up a crime prevention magnet sensor to inform the suspicious person of intrusion. If it goes wrong, Hear the alarm sound from the intercom, Alarm display is on the LCD screen, It tells you quickly abnormal. Even at the time of night and long-term absence, On behalf of the residents to protect the safety of the residence. (Except for the surface gridded windows and FIX window)](/images/tokyo/itabashi/f5ac7ef02.jpg) [Security magnet sensor] The windows and the entrance door of the dwelling unit, Set up a crime prevention magnet sensor to inform the suspicious person of intrusion. If it goes wrong, Hear the alarm sound from the intercom, Alarm display is on the LCD screen, It tells you quickly abnormal. Even at the time of night and long-term absence, On behalf of the residents to protect the safety of the residence. (Except for the surface gridded windows and FIX window) ![Security. [Auto-lock system with color monitor] Adopt an auto-lock system to be able to unlock the door from the check the visitors with a color monitor in the dwelling unit. The camera-equipped set intercom installed in the windbreak room, This is a system of peace of mind that you can limit the entry and exit of a suspicious person and useless sales. Also, The intercom in the dwelling unit, It has also been equipped with emergency button.](/images/tokyo/itabashi/f5ac7ef03.jpg) [Auto-lock system with color monitor] Adopt an auto-lock system to be able to unlock the door from the check the visitors with a color monitor in the dwelling unit. The camera-equipped set intercom installed in the windbreak room, This is a system of peace of mind that you can limit the entry and exit of a suspicious person and useless sales. Also, The intercom in the dwelling unit, It has also been equipped with emergency button. ![Security. [Non-touch key system (MIWA)] Adopt a non-contact key to release the auto lock by holding the key to the receiver. ※ Non-contact key five in six is.](/images/tokyo/itabashi/f5ac7ef04.jpg) [Non-touch key system (MIWA)] Adopt a non-contact key to release the auto lock by holding the key to the receiver. ※ Non-contact key five in six is. ![Security. [Crime prevention thumb turn] The lock on the inside of the front door of each dwelling unit, Equipped with a prevention device of the modus operandi "thumb turning" of incorrect tablets. It will prevent suspicious person of the invasion for not turning in the biased force of such a tool.](/images/tokyo/itabashi/f5ac7ef05.jpg) [Crime prevention thumb turn] The lock on the inside of the front door of each dwelling unit, Equipped with a prevention device of the modus operandi "thumb turning" of incorrect tablets. It will prevent suspicious person of the invasion for not turning in the biased force of such a tool. ![Security. [PR (progressive) cylinder key] Adopt a "PR cylinder" of valid dimple key type in picking measures to the front door lock. The difference is 100 billion kinds of theory on the key. Replication is almost impossible. further, Exert a high security performance even for bar attack equipped with a sickle dead bolt, More will further enhance the security effect. Also, Since the direction in which the plug of the key is free, Opening and closing of the key can be done smoothly.](/images/tokyo/itabashi/f5ac7ef06.jpg) [PR (progressive) cylinder key] Adopt a "PR cylinder" of valid dimple key type in picking measures to the front door lock. The difference is 100 billion kinds of theory on the key. Replication is almost impossible. further, Exert a high security performance even for bar attack equipped with a sickle dead bolt, More will further enhance the security effect. Also, Since the direction in which the plug of the key is free, Opening and closing of the key can be done smoothly. Building structure![Building structure. [Hybrid kneading method] A depth of about 16m from the ground surface, The strong support layer in the vicinity of about 42m, To secure a large supporting force driving the ready-made pile (Hybrid kneading method) with an enlarged bulb portion of this 22, And enhance the stability of the building.](/images/tokyo/itabashi/f5ac7ef07.gif) [Hybrid kneading method] A depth of about 16m from the ground surface, The strong support layer in the vicinity of about 42m, To secure a large supporting force driving the ready-made pile (Hybrid kneading method) with an enlarged bulb portion of this 22, And enhance the stability of the building. ![Building structure. [Plated dual-floor] For the upper and lower floors of the living sound, I thought that to reduce from both sides of the structural material and finish, Adopted plated dual-floor. Also, In order to minimize the weight impact sound transmitted shaking the precursor such as footsteps, The slab thickness of about 200mm ~ About it was to 250mm (with some exceptions). further, Also consideration of the sound insulation against lightweight impact noise, such as when you dropped the spoon.](/images/tokyo/itabashi/f5ac7ef08.gif) [Plated dual-floor] For the upper and lower floors of the living sound, I thought that to reduce from both sides of the structural material and finish, Adopted plated dual-floor. Also, In order to minimize the weight impact sound transmitted shaking the precursor such as footsteps, The slab thickness of about 200mm ~ About it was to 250mm (with some exceptions). further, Also consideration of the sound insulation against lightweight impact noise, such as when you dropped the spoon. ![Building structure. [Double ceiling] Adopt a double ceiling hanging the ceiling from the concrete slab. Maintenance and future renovation of wiring can be easily performed. Also, In order to reduce the transmitted of the upper and lower floors dwelling unit of living sound, Floor slab thickness is about 200mm ~ About 250mm has secured (except for some).](/images/tokyo/itabashi/f5ac7ef09.gif) [Double ceiling] Adopt a double ceiling hanging the ceiling from the concrete slab. Maintenance and future renovation of wiring can be easily performed. Also, In order to reduce the transmitted of the upper and lower floors dwelling unit of living sound, Floor slab thickness is about 200mm ~ About 250mm has secured (except for some). ![Building structure. [Double sash] In the opening, Adopt a double sash of high sound insulation T-4. It enhances the sound insulation for the sound from the external. (Except for some) ※ Sound insulation grade is a representation of the performance of the sash itself, By get ventilation for sleep, etc. The fact of the living room, There is a case where sound insulation of numeric street can not be obtained.](/images/tokyo/itabashi/f5ac7ef10.gif) [Double sash] In the opening, Adopt a double sash of high sound insulation T-4. It enhances the sound insulation for the sound from the external. (Except for some) ※ Sound insulation grade is a representation of the performance of the sash itself, By get ventilation for sleep, etc. The fact of the living room, There is a case where sound insulation of numeric street can not be obtained. ![Building structure. [Double-glazing] Adopt a multi-layer glass superimposed providing a clearance between two sheets of glass. Not only increase the thermal insulation effect, Also effective to prevent dew condensation on the glass surface due to the temperature difference between the indoor and outdoor. Efficient ・ Effectively available Air, And contribute to the reduction of CO2 emissions. (Except for some)](/images/tokyo/itabashi/f5ac7ef11.gif) [Double-glazing] Adopt a multi-layer glass superimposed providing a clearance between two sheets of glass. Not only increase the thermal insulation effect, Also effective to prevent dew condensation on the glass surface due to the temperature difference between the indoor and outdoor. Efficient ・ Effectively available Air, And contribute to the reduction of CO2 emissions. (Except for some) ![Building structure. [Entrance door with earthquake-resistant frame] During an earthquake, So as not confined within dwelling unit by the deformation of the door frame, Adopt a seismic frame corresponding to the deformation. To ensure the evacuation route, It enhances safety. Also, Without creating a gap at the time of opening and closing the door, It has been designed so that there is no accident, such as scissors finger.](/images/tokyo/itabashi/f5ac7ef12.gif) [Entrance door with earthquake-resistant frame] During an earthquake, So as not confined within dwelling unit by the deformation of the door frame, Adopt a seismic frame corresponding to the deformation. To ensure the evacuation route, It enhances safety. Also, Without creating a gap at the time of opening and closing the door, It has been designed so that there is no accident, such as scissors finger. ![Building structure. [Void Slab construction method] The floor slab thickness of about 200mm ~ Thick and about 250mm, While the approximately 250mm moiety retains strength and sound insulation performance by providing a cylindrical Foam void, Lighter at the same time realize. Since the beams in the ceiling surface of the room do not cross, Movement of the partition wall ・ The degree of freedom is improved, such as installation. (Except for some) (or more posted illustrations conceptual diagram)](/images/tokyo/itabashi/f5ac7ef14.gif) [Void Slab construction method] The floor slab thickness of about 200mm ~ Thick and about 250mm, While the approximately 250mm moiety retains strength and sound insulation performance by providing a cylindrical Foam void, Lighter at the same time realize. Since the beams in the ceiling surface of the room do not cross, Movement of the partition wall ・ The degree of freedom is improved, such as installation. (Except for some) (or more posted illustrations conceptual diagram) ![Building structure. [Housing Performance Evaluation (design ・ construction)] The third-party organization that has received the registration of the Minister of Land, Infrastructure and Transport, At the time of stability and fire of the structure of the house, such as safety, We strictly evaluated for each performance. The comparison is easy to evaluation are displayed in grade and numbers, It is objective and fair. In the "Adenium Oyama-cho", All houses get this "design Housing Performance Evaluation Report". Further, after completion, The "construction Housing Performance Evaluation Report" is all houses to be acquired. ※ For more information see "Housing term large Dictionary"](/images/tokyo/itabashi/f5ac7ef13.gif) [Housing Performance Evaluation (design ・ construction)] The third-party organization that has received the registration of the Minister of Land, Infrastructure and Transport, At the time of stability and fire of the structure of the house, such as safety, We strictly evaluated for each performance. The comparison is easy to evaluation are displayed in grade and numbers, It is objective and fair. In the "Adenium Oyama-cho", All houses get this "design Housing Performance Evaluation Report". Further, after completion, The "construction Housing Performance Evaluation Report" is all houses to be acquired. ※ For more information see "Housing term large Dictionary" Other![Other. [Home delivery locker (mailbox-integrated)] Home delivery locker entrusted to us the report was luggage in the absence is, Mailbox and integrated. In the dwelling unit of non-touch key can be taken out at any time 24 hours. cleaning, A variety of services such as courier pickup is also available. (More than the published photograph of the same specifications)](/images/tokyo/itabashi/f5ac7ef15.jpg) [Home delivery locker (mailbox-integrated)] Home delivery locker entrusted to us the report was luggage in the absence is, Mailbox and integrated. In the dwelling unit of non-touch key can be taken out at any time 24 hours. cleaning, A variety of services such as courier pickup is also available. (More than the published photograph of the same specifications) ![Other. [Pets live possible] As a member of the family, The role of the pet to bring peace has been attention to the people. In accordance with the management contract, Living with pets has become possible within the dwelling unit. (The photograph is an example of a pet that can live at home)](/images/tokyo/itabashi/f5ac7ef16.jpg) [Pets live possible] As a member of the family, The role of the pet to bring peace has been attention to the people. In accordance with the management contract, Living with pets has become possible within the dwelling unit. (The photograph is an example of a pet that can live at home) ![Other. [Fiber-optic Internet] (Ltd.) corresponding to the apartment Internet system "e-mansion" by Net Communications to connect. Introducing the optical fiber access lines. Stress-free high-speed Internet and IP phone and you can take advantage of 24-hour.](/images/tokyo/itabashi/f5ac7ef18.gif) [Fiber-optic Internet] (Ltd.) corresponding to the apartment Internet system "e-mansion" by Net Communications to connect. Introducing the optical fiber access lines. Stress-free high-speed Internet and IP phone and you can take advantage of 24-hour. Surrounding environment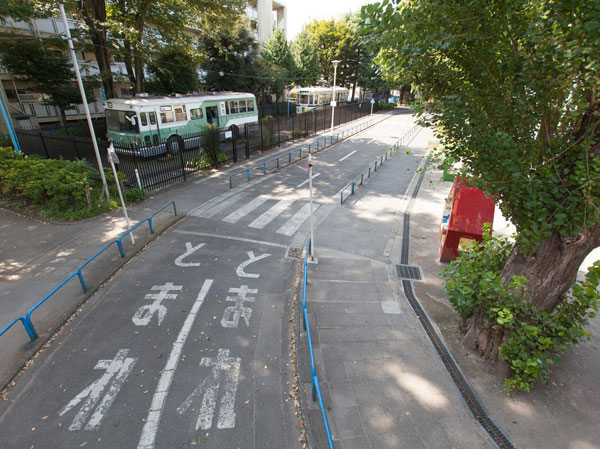 Itabashi traffic park (about 400m ・ A 5-minute walk) 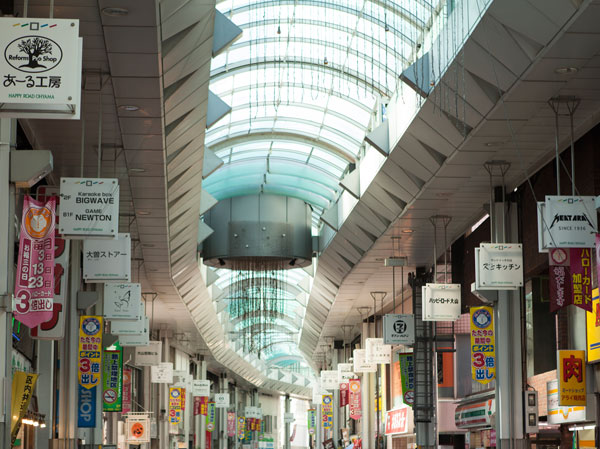 Happy Road Oyama shopping street (about 120m ・ A 2-minute walk) 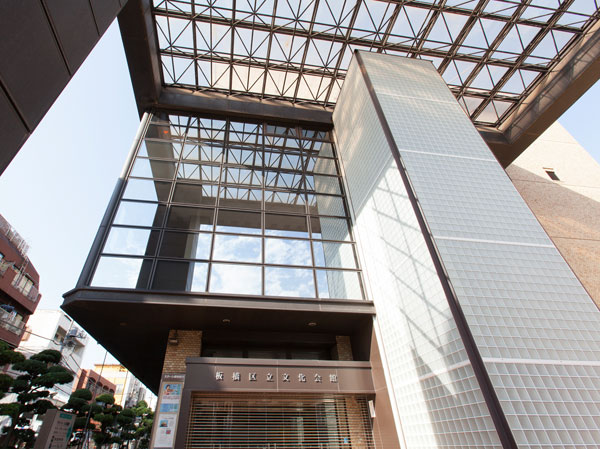 Itabashi Ward Cultural Center (about 580m ・ An 8-minute walk) 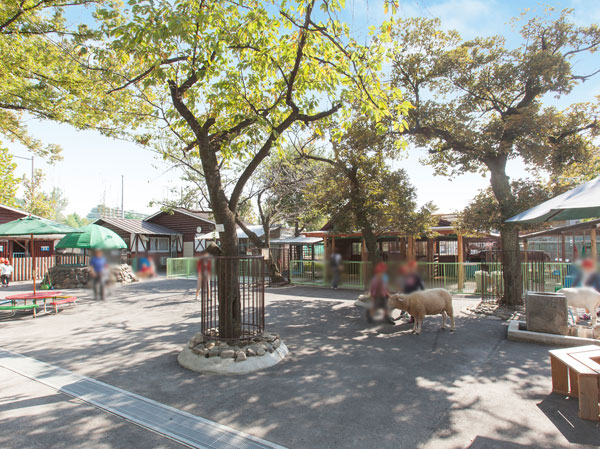 Itabashi Children's Zoo (about 1550m ・ A 20-minute walk) 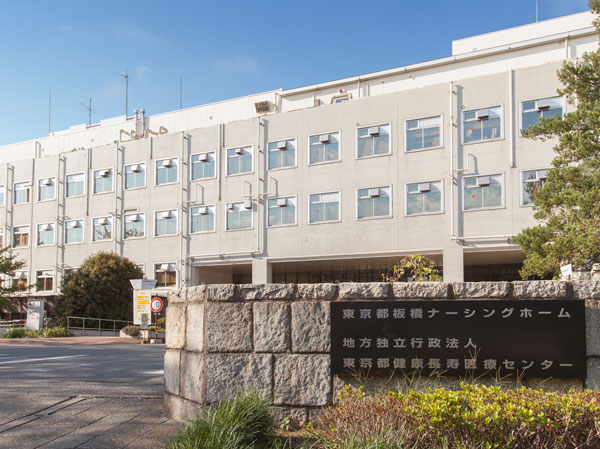 Tokyo Metropolitan Health and Longevity Medical Center (about 490m ・ 7-minute walk) 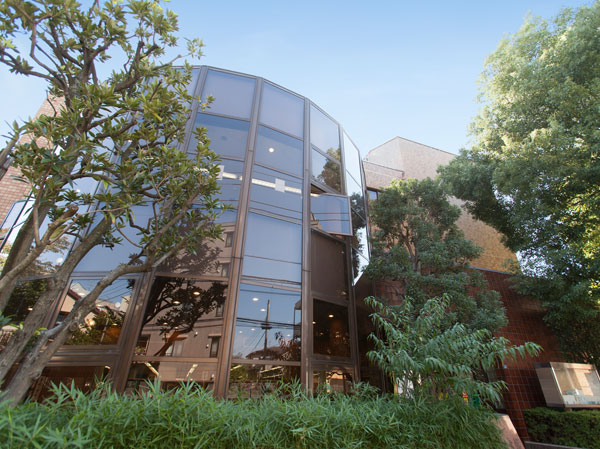 Itabashi Hikawa library (about 1040m ・ Walk 13 minutes) Floor: 3LDK, occupied area: 72.51 sq m, Price: TBD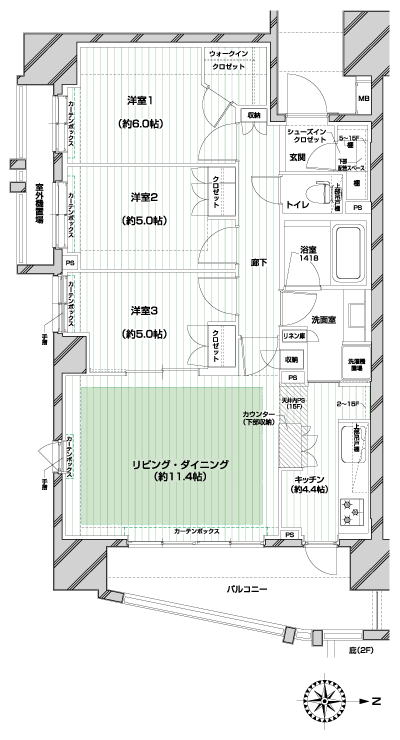 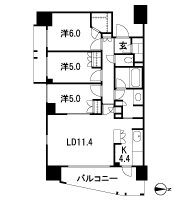 Floor: 3LDK, occupied area: 70.06 sq m, Price: TBD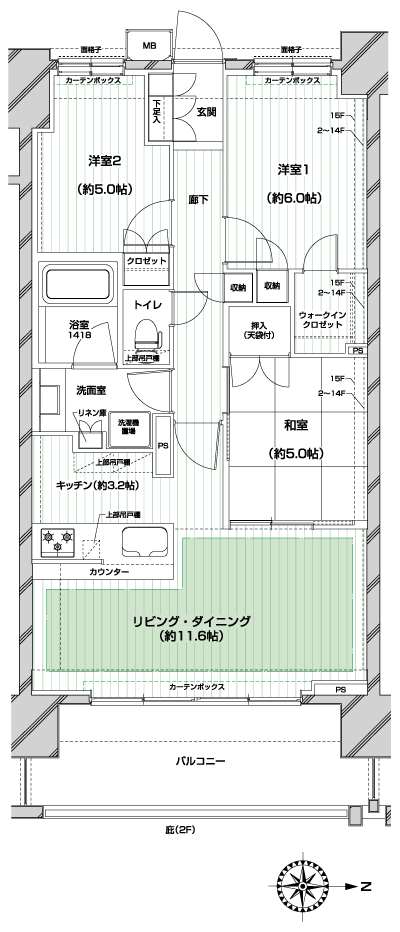 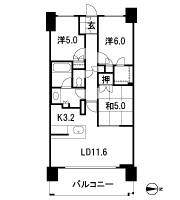 Floor: 3LDK, occupied area: 68.93 sq m, Price: TBD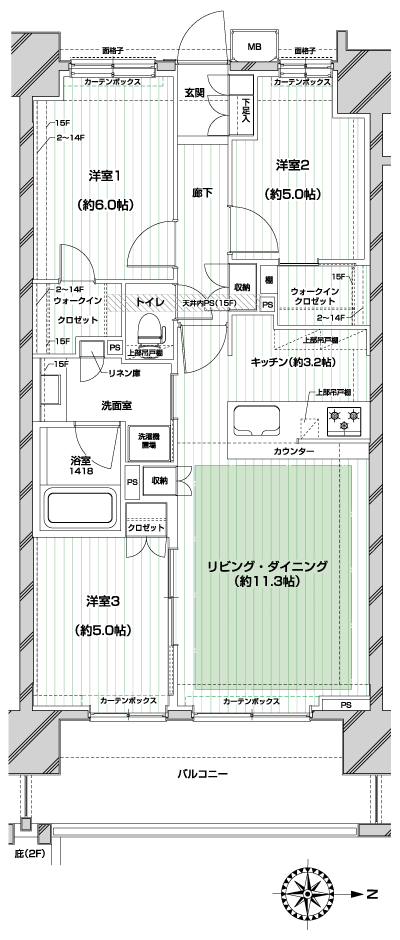 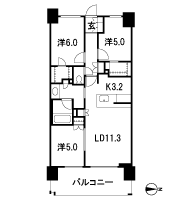 Floor: 3LDK, occupied area: 71.42 sq m, Price: TBD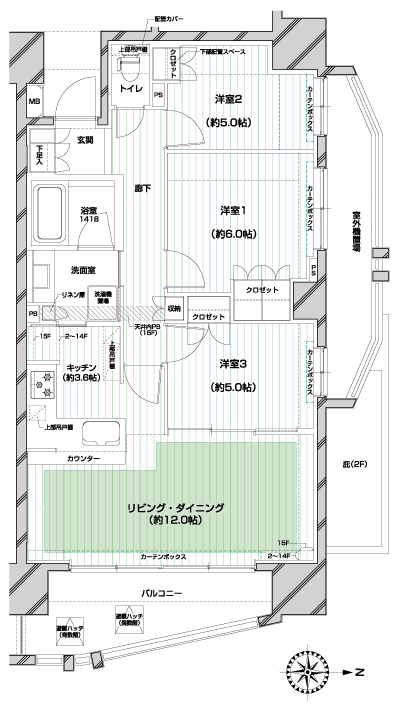 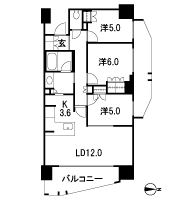 Location | |||||||||||||||||||||||||||||||||||||||||||||||||||||||||||||||||||||||||||||||||||||||||||||||||||