Investing in Japanese real estate
New Apartments » Kanto » Tokyo » Itabashi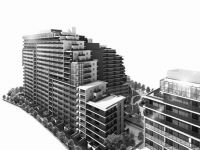 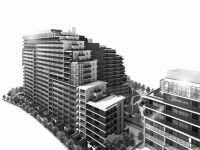
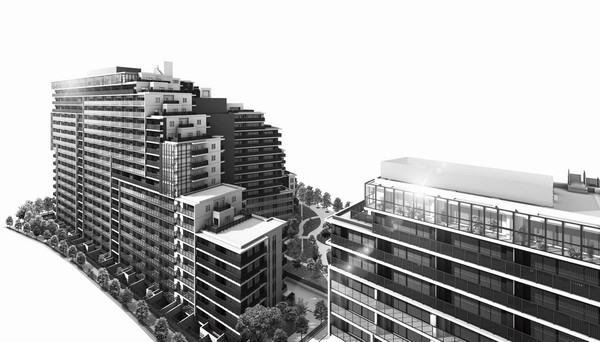 Exterior illustrations 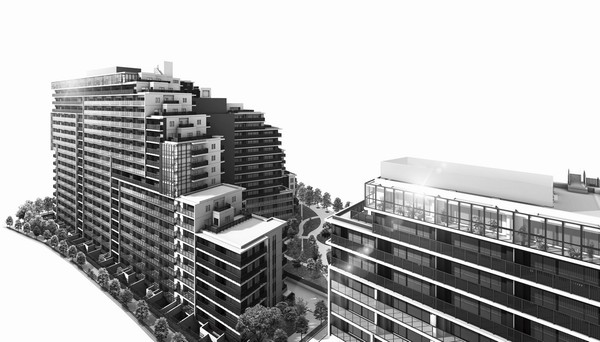 Exterior illustrations. ※ Listings Exterior illustrations, Which was raised to draw based on the drawings of the planning stage, In fact a slightly different. Trees such as the on-site is what drew the image of the location after you've grown. Also, Shades of leaves and flowers, Tree form, etc. is different from the actual is an image. It should be noted, Since the planting 栽計 images are subject to change, Please note. Also, We have omitted details and equipment, etc. of shape 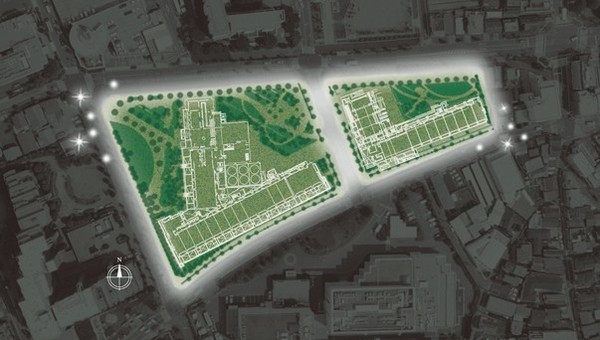 Site placement illustrations. ※ Listings site placement illustrations, Light in aerial photographs taken from the local sky (July 2013) ・ CG synthesis and color ・ Processed, CG synthesis the site layout drawing that caused draw based on the drawings of the planning stage ・ Which was processed, In fact a slightly different. Also, Surrounding environment might change in the future. Since the planting 栽計 images are subject to change, Please note 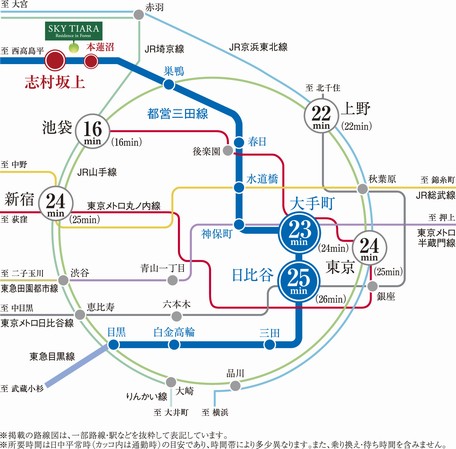 Required time Figure ※ It is to Otemachi Hibiya than "Shimura Sakagami" station Toei Mita Line. Transfer to the Tokyo Metro Marunouchi Line In to Tokyo Otemachi. Toei Mita Line available until Sugamo is to Ikebukuro, Shinjuku, Ueno, Transfer to the JR Yamanote Line. 2013 August 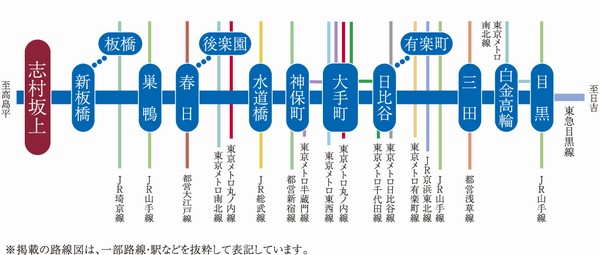 Access view ※ Toei Mita Line 15 route (JR Yamanote Line ・ Saikyo Line ・ Sobu Line ・ Keihin Tohoku Line, Toei Oedo Line ・ Asakusa ・ Shinjuku Line, Tokyo Metro Nanboku Line ・ Marunouchi Line ・ Hanzomon ・ Tozai Line ・ Chiyoda Line ・ Hibiya Line ・ Yurakucho, Possible change to the Tokyu Meguro Line) ![[Seven Town Azusawa] (W: about 980m ・ Walk 13 minutes, E: about 1110m ・ 14 mins) Ito-Yokado food Museum, Viva Home (home improvement), Mujirushi Ryohin, Uniqlo, Including Akachanhonpo, Large-scale commercial facilities with a uniform is glad the store to family](/images/tokyo/itabashi/9d9524w31.jpg) [Seven Town Azusawa] (W: about 980m ・ Walk 13 minutes, E: about 1110m ・ 14 mins) Ito-Yokado food Museum, Viva Home (home improvement), Mujirushi Ryohin, Uniqlo, Including Akachanhonpo, Large-scale commercial facilities with a uniform is glad the store to family ![[Tasting courier] First-come-first-served basis 150 limited. To who was the listing documents you request, We will send you a "tasting courier". ※ It will end as soon as there is no number. Please note. ※ Detail is, The bottom left of the screen special report title [Tasting courier] A click!](/images/tokyo/itabashi/9d9524w33.jpg) [Tasting courier] First-come-first-served basis 150 limited. To who was the listing documents you request, We will send you a "tasting courier". ※ It will end as soon as there is no number. Please note. ※ Detail is, The bottom left of the screen special report title [Tasting courier] A click! ![[Shimura fourth elementary school] (W: about 580m ・ 8 min. Walk, E: about 580m ・ 8 min. Walk) straight walk 8 minutes from the local is to "Shimura fourth elementary school.". Flat after, You can commute with confidence because also are in place sidewalk](/images/tokyo/itabashi/9d9524w34.jpg) [Shimura fourth elementary school] (W: about 580m ・ 8 min. Walk, E: about 580m ・ 8 min. Walk) straight walk 8 minutes from the local is to "Shimura fourth elementary school.". Flat after, You can commute with confidence because also are in place sidewalk ![[Azusawa park] (W: about 490m ・ 7 min walk, E: about 620m ・ 8 min. Walk) large park with a baseball field, tennis courts. Indoor arena ・ With training "Azusawa gymnasium" is also the hotel's, You can receive a variety of programs](/images/tokyo/itabashi/9d9524w32.jpg) [Azusawa park] (W: about 490m ・ 7 min walk, E: about 620m ・ 8 min. Walk) large park with a baseball field, tennis courts. Indoor arena ・ With training "Azusawa gymnasium" is also the hotel's, You can receive a variety of programs ![[Tokyokita Social Insurance Hospital] (W: about 1620m ・ Walk 21 minutes ・ Bicycle about 9 minutes, E: about 1520m ・ Walk 19 minutes ・ Bicycle about 8 minutes) pediatrics by the 24-hour-a-day emergency ・ There is a Department of Obstetrics and Gynecology, Also it serves as a medical base at the time of disaster. It is reassuring General Hospital in child-rearing households](/images/tokyo/itabashi/9d9524w35.jpg) [Tokyokita Social Insurance Hospital] (W: about 1620m ・ Walk 21 minutes ・ Bicycle about 9 minutes, E: about 1520m ・ Walk 19 minutes ・ Bicycle about 8 minutes) pediatrics by the 24-hour-a-day emergency ・ There is a Department of Obstetrics and Gynecology, Also it serves as a medical base at the time of disaster. It is reassuring General Hospital in child-rearing households Buildings and facilities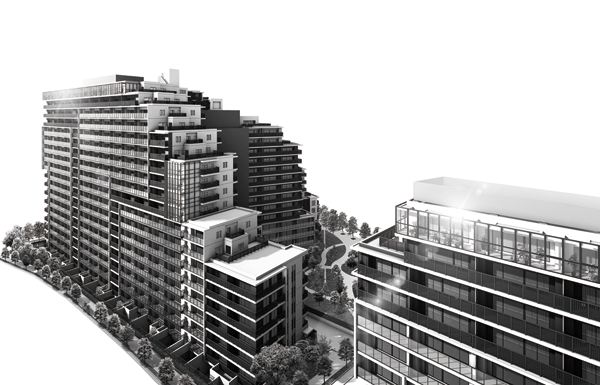 The total development area by Sumitomo Realty & Development × Obayashi 16000 sq m more than "large-scale environment creative project" all 621 House. Open space of about 64%, Place the vast open space of approximately 4800 sq m. About 1000 also in the trees and seasonal flowers of color will bring moisture and comfort. Store on site ・ Attract scheduled to nursery. Residence form of glass sparkling in the sky has been iconic sophistication. (Exterior Illustration) Surrounding environment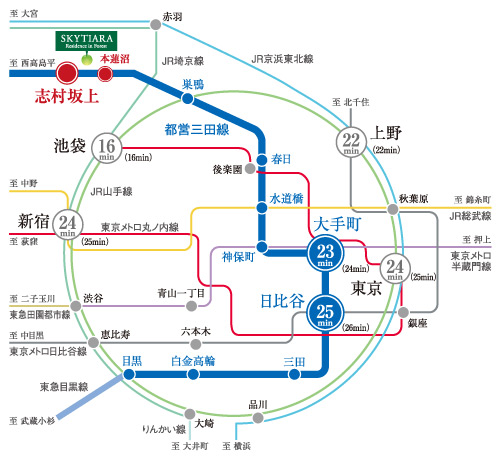 Toei Mita Line "Shimura Sakagami," "Otemachi" from the station station direct 23 minutes. The city directly and major cities within 30 minutes of light access. (route map) ※ Some route map of the web is route ・ It expressed an excerpt of the station, etc.. ※ During the mid-time required for the day of publication normal (in parentheses commuting time) it is a measure of, Slightly different by the time zone. Also, Latency ・ It does not include the transfer time. 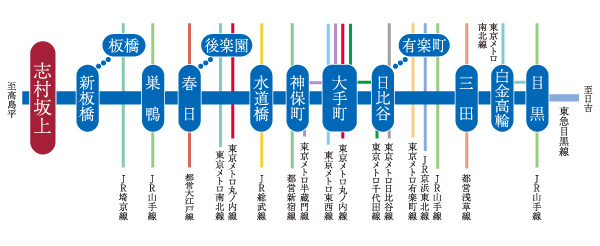 Toei Mita Line is a convenient route that can transfer to the 15 routes, such as JR and subway. In a single transfer, You can access the smooth and speedy to Tokyo main spot. Of course the daily commute, It spreads also conduct a range of off-time. (route map) ※ Some route map of the web is route ・ It expressed an excerpt of the station, etc.. 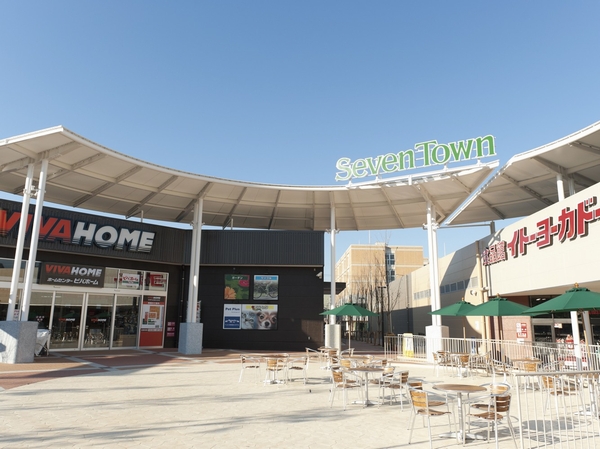 Ito-Yokado food hall, Viva Home, Mujirushi Ryohin, Uniqlo, Large-scale commercial facilities Seven Town Azusawa Akachanhonpo etc. enter (W: about 980m ・ Walk 13 minutes / E: about 1110m ・ 14 mins) is close to. Go out in the leisure sense to holiday, The whole family can enjoy shopping and dining, etc.. It is to walk 10 km of the property dotted with four Super. Super 24-hour Mori, Is a convenient environment that can slowly buy with confidence to return home late at night. 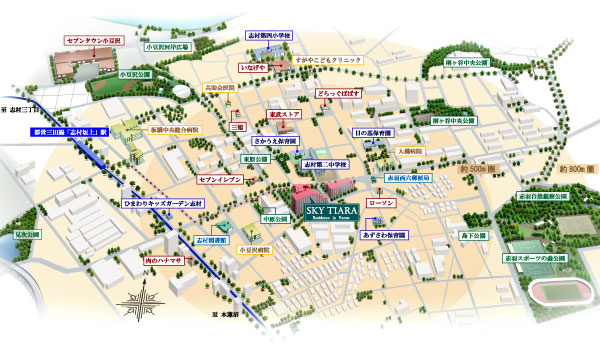 Supermarkets and educational facilities ・ General Hospital, etc., Enhancement within a 10-minute walk convenience facility to support the daily life. Also while in Tokyo's 23 wards, Large park is also rich. Green ・ And environment that can enjoy waterside of the nature is close to well-equipped, We spend a relaxing time there is moisture in accordance with the four seasons. Lack of exercise also unrelated and say likely you were this environment. Carefree To play in a natural environment that tickle the sensibility and curiosity even for children ・ Learn ・ Live the big attraction. (Location concept illustration) 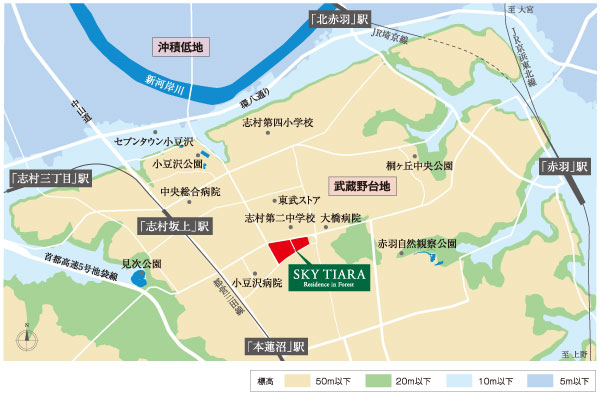 Local is JR "Ikebukuro" station about 5km zone. While downtown proximity, We alive worthy calm environment in residential area. While remaining stable consisting of Kanto loam layer, which is said to ground Musashino Plateau of the hill (elevation about 22m), Flat approach until the nearest station "Sakagami Shimura". There is no up and down the hill, So also it is in place sidewalk, When the stroller use also safe (upland conceptual diagram) ※ Upland conceptual diagram of the web is, Some road ・ An excerpt of the facilities have been notation. ※ Source: GSI than precise foundation elevation map (2013.10 currently) 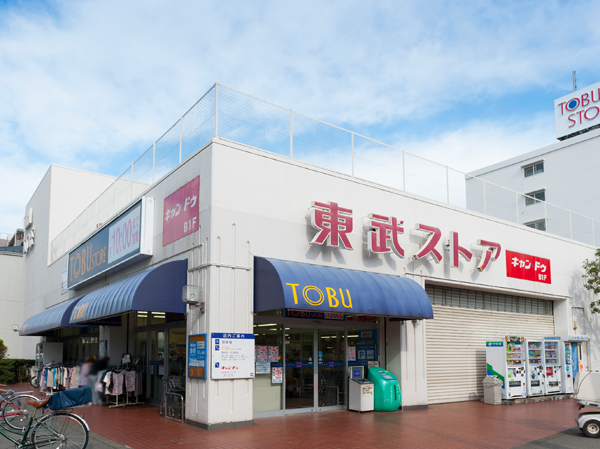 Tobu Store Co., Ltd. Azusawa shop (W: about 210m ・ 3-minute walk / E: about 220m ・ A 3-minute walk) 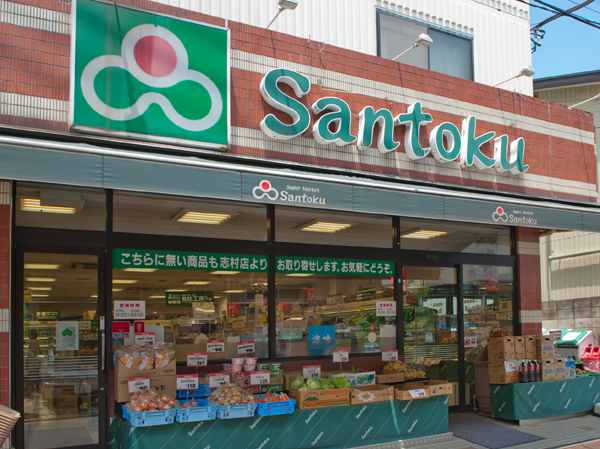 Santoku Azusawa shop (W: about 400m ・ A 5-minute walk / E: about 440m ・ 6-minute walk) 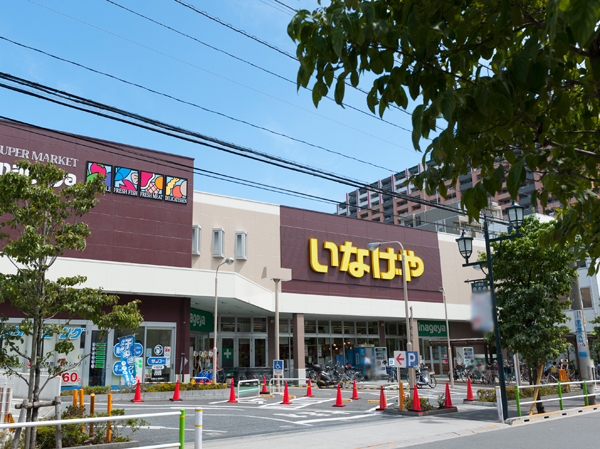 Inageya Itabashi Azusawa shop (W: about 540m ・ 7 min walk / E: about 540m ・ 7-minute walk) 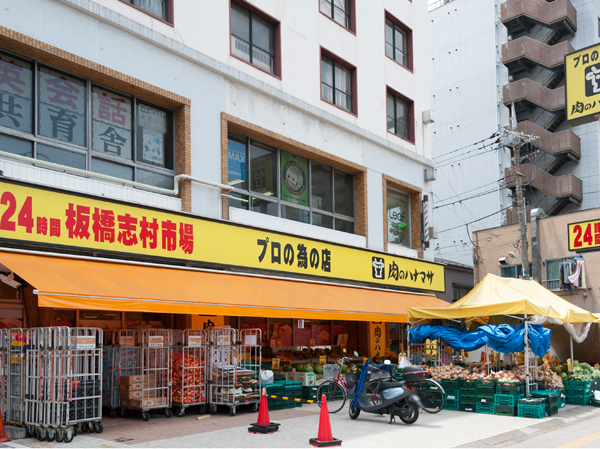 Hanamasa Itabashi Shimura store of meat (W: about 400m ・ A 5-minute walk / E: about 520m ・ 7-minute walk). Encouraging even if the return home late at night, 24-hour supermarket. 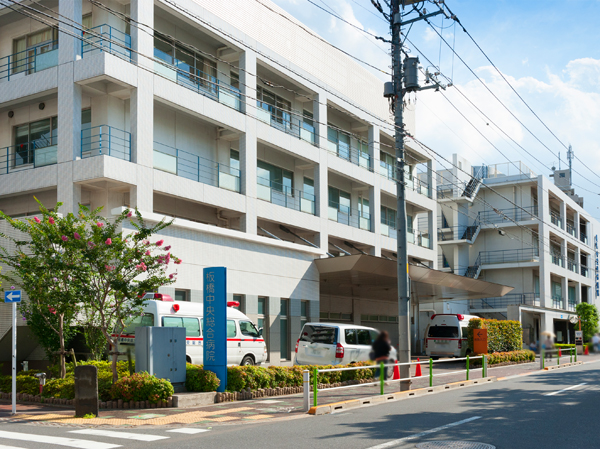 Itabashi Central General Hospital (W: about 570m ・ 8 min. Walk / E: about 700m ・ A 9-minute walk). General Hospital and various medical facilities are equipped within a 10-minute walk that medical facilities are complete. 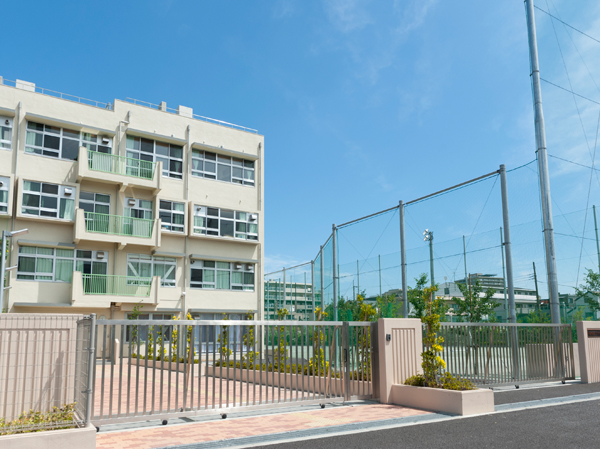 Shimura second junior high school (W: about 120m ・ 2-minute walk / E: about 120m ・ A 2-minute walk). Also, Shimura to fourth elementary school, Rest assured attend without having to cross the main street (W: about 580m ・ 8 min. Walk / E: about 580m ・ An 8-minute walk). 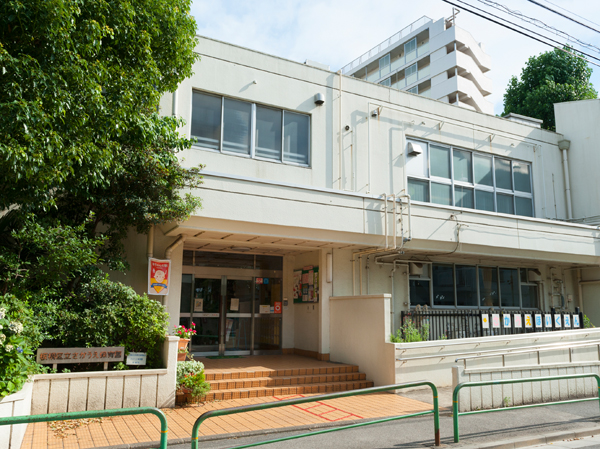 Sakagami nursery (W: about 130m ・ 2-minute walk / E: about 140m ・ A 2-minute walk). Nursery schools and kindergartens is set within walking distance, Peace of mind to kindergarten ・ Located in the education area where you can commute. 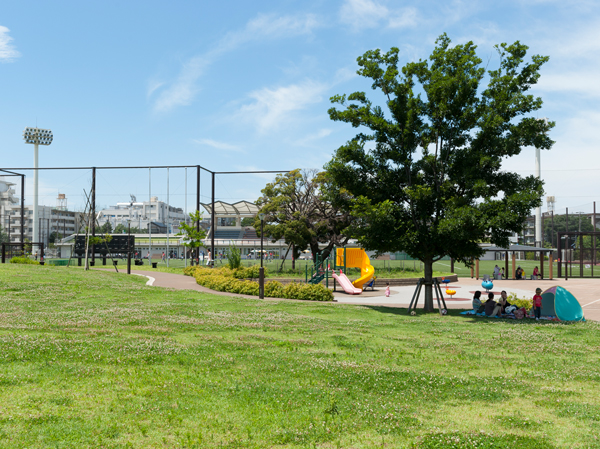 Akabane Supotsunomori park (W: about 670m ・ 9 minute walk / E: about 550m ・ 7-minute walk). Lawn open space Ya that can picnic, In addition to a small child play playground equipment, Also installed stadium ground that can sports. You can spend an enjoyable holiday with your family in a variety. 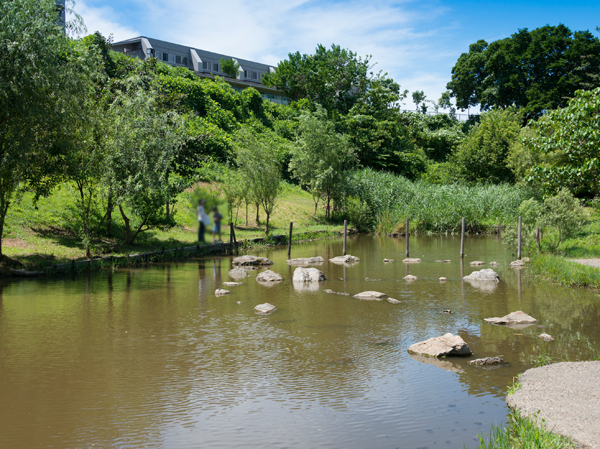 In a calm residential area, Vast forest that appears unexpectedly. It was built on the theme of 'contact with nature' "Akabane nature park" (W: about 580m ・ 8 min. Walk / E: about 470m ・ 6-minute walk). The rest is untouched nature in the park of about 5.4ha, Spot that children can greatly demonstrate the spirit of adventure. You brought up the natural sensibility to change the appearance in four seasons. 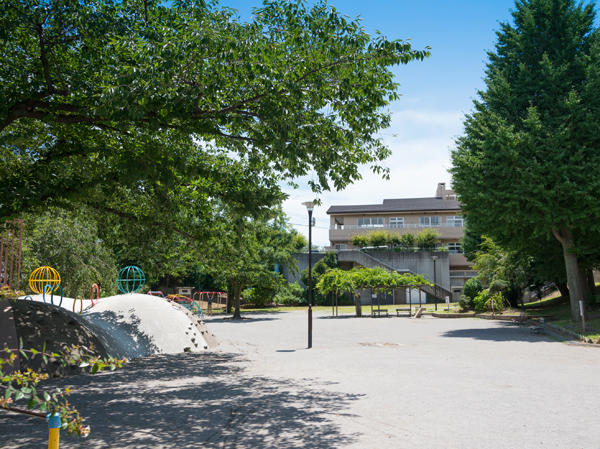 Island under park (W: about 430m ・ 6 mins / E: about 310m ・ 4-minute walk). Plaything of uniform children's park. 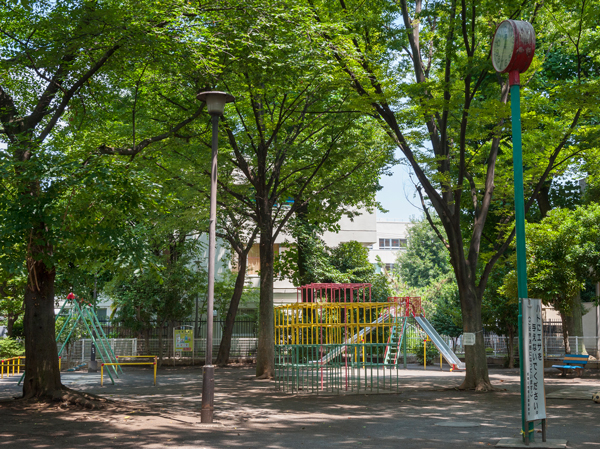 Higashihara park (W: about 130m ・ 2-minute walk / E: about 150m ・ A 2-minute walk). In the immediate vicinity of the site is, From small children, Until the children play prime, Enjoy the park is equipped in their own way, depending on age. 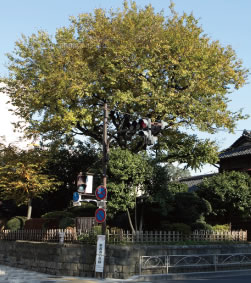 Shimura milestone (W: about 600m ・ 8 min. Walk / E: about 800m ・ A 10-minute walk). Old has a history as a key point of Nakasendo of traffic, Even now towering and get off the "Shimura Sakagami" station "Shimura milestone" is the symbol of this town, which has been left for even 400 years from the Edo Period. 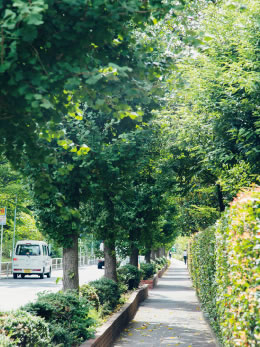 Azusawa Cityscape (W: about 820m ・ Walk 11 minutes / E: about 1020m ・ Walk 13 minutes). Street trees are planted, Streets of sidewalk is that easy to walk in place Azusawa. Less up and down the hill, Smoothly move of using a bicycle or stroller. 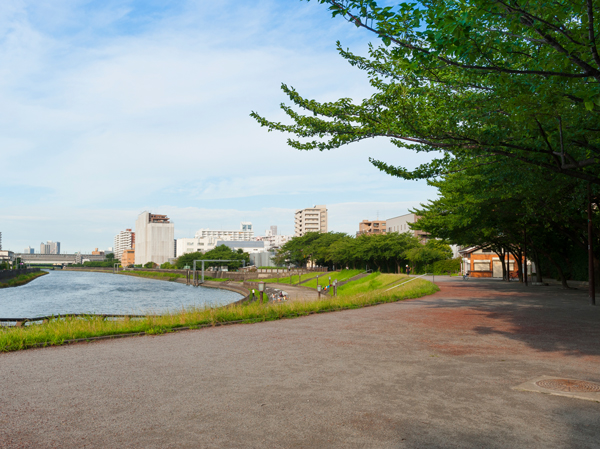 Azusawa riverbank Square (W: about 970m ・ Walk 13 minutes / E: about 1100m ・ A 14-minute walk). In the square, which spread along the Shingashigawa, Feeling the babble and refreshing river wind of the river with a hydrophilic terrace, Eating a leisurely lunch, Feel free to play you and the children in the swing and sliding table. Also, Since it becomes a landing site of the water bus, You can also enjoy the Sumida River sightseeing. 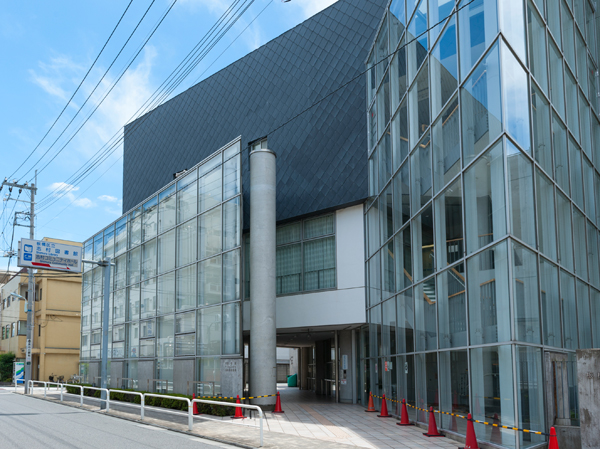 Shimura Library (W: about 230m ・ 3-minute walk / E: about 360m ・ A 5-minute walk) ※ All about the display of the web is, Distance is the Gaihaka distance on the map, The walk fraction 80m as 1 minute, Bicycle fraction calculates the 200m as 1 minute, Thing was rounded up. ※ Information of the store might change in the future (August 2013). Other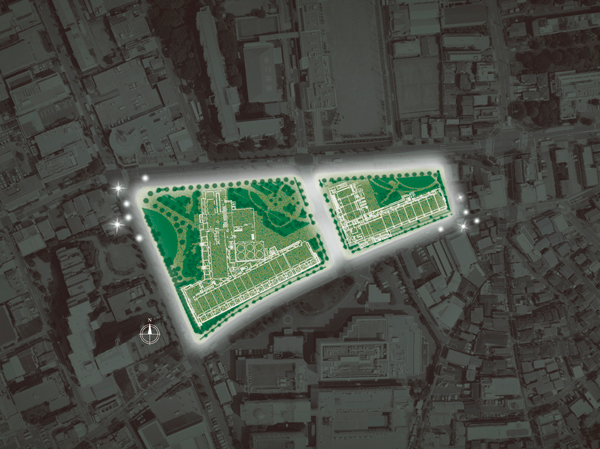 The total development area by Sumitomo Realty & Development × Obayashi 1 Man 6000 sq m more than ・ All 621 units of "large-scale environment creative project" has finally appeared. ※ Light in aerial photographs taken from the local sky (July 2013) ・ CG synthesis and color ・ Processed, CG synthesis the site layout drawing that caused draw based on the drawings of the planning stage ・ Which was processed, In fact a slightly different. Also, Surrounding environment might change in the future. Since the planting 栽計 images are subject to change, Please note. Location | |||||||||||||||||||||||||||||||||||||||||||||||||||||||||||||||||||||||||||||||||||||||||||||||||||||||||