New Apartments » Kanto » Tokyo » Itabashi
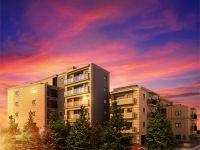 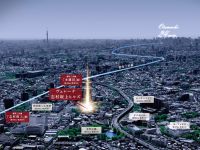
| Property name 物件名 | | Verena Shimura Sakagami Hills ヴェレーナ志村坂上ヒルズ | Time residents 入居時期 | | 2014 mid-December schedule 2014年12月中旬予定 | Expected price range 予定価格帯 | | 39 million yen ~ 43 million yen 3900万円台 ~ 4300万円台 | Floor plan 間取り | | 2LDK + S (storeroom) ~ 3LDK 2LDK+S(納戸) ~ 3LDK | Units sold 販売戸数 | | 5 units 5戸 | Occupied area 専有面積 | | 66.81 sq m ~ 70.26 sq m 66.81m2 ~ 70.26m2 | Address 住所 | | Itabashi-ku, Tokyo Maeno-cho, 3-50-2, 3, 7, 32, Itabashi-ku, Tokyo Maeno-cho, 3-50 undecided or less (residence display) 東京都板橋区前野町3-50-2、3、7、32(地番)、東京都板橋区前野町3-50以下未定(住居表示) | Traffic 交通 | | Toei Mita Line "Shimura Sakagami" walk 8 minutes
Toei Mita Line "this Hasunuma" walk 9 minutes 都営三田線「志村坂上」歩8分
都営三田線「本蓮沼」歩9分
| Sale schedule 販売スケジュール | | Sales scheduled to start Mid-January ※ The price is undecided. ※ Acts that lead to secure the contract or reservation of the application and the application order to sale can not be absolutely. 販売開始予定 1月中旬※価格は未定です。※販売開始まで契約または予約の申込および申込順位の確保につながる行為は一切できません。 | Completion date 完成時期 | | November 2014 early schedule 2014年11月上旬予定 | Number of units 今回販売戸数 | | 5 units 5戸 | Administrative expense 管理費 | | An unspecified amount 金額未定 | Management reserve 管理準備金 | | An unspecified amount 金額未定 | Repair reserve 修繕積立金 | | An unspecified amount 金額未定 | Repair reserve fund 修繕積立基金 | | An unspecified amount 金額未定 | Other expenses その他諸経費 | | Internet usage fee: unspecified amount インターネット使用料:金額未定 | Other area その他面積 | | Balcony area: 8.95 sq m ~ 12.32 sq m , Open-air space area: 8.3 sq m , Outdoor unit yard area: 1.82 sq m ~ 3.51 sq m バルコニー面積:8.95m2 ~ 12.32m2、オープンエアスペース面積:8.3m2、室外機置場面積:1.82m2 ~ 3.51m2 | Other limitations その他制限事項 | | Quasi-fire zones, Second kind altitude district, Second kind special industrial zone 準防火地域、第2種高度地区、第2種特別工業地区 | Property type 物件種別 | | Mansion マンション | Total units 総戸数 | | 37 units (other management personnel chamber 1 units) 37戸(その他管理員室1戸) | Structure-storey 構造・階建て | | RC7 story RC7階建 | Construction area 建築面積 | | 712.51 sq m 712.51m2 | Building floor area 建築延床面積 | | 3339.73 sq m (the basement of the house part 14.63 sq m , Area, such as a shared hallway 376.59 sq m , Including volume covered area such as part 297.03 sq m such as a car garage) 3339.73m2(地階の住宅部分14.63m2、共用廊下等の面積376.59m2、自動車車庫等の部分297.03m2等の容積対象外面積含む) | Site area 敷地面積 | | 1335.92 sq m (measured), (Building confirmation target site area) 1335.92m2(実測)、(建築確認対象敷地面積) | Site of the right form 敷地の権利形態 | | Share of ownership 所有権の共有 | Use district 用途地域 | | Semi-industrial area 準工業地域 | Parking lot 駐車場 | | 10 cars on-site (fee undecided, ※ One for disabled guests ・ Including one for visitors) 敷地内10台(料金未定、※身障者用1台・来客用1台含む) | Bicycle-parking space 駐輪場 | | 74 cars (fee TBD) 74台収容(料金未定) | Mini bike shelter ミニバイク置場 | | 3 cars (price TBD) 3台収容(料金未定) | Management form 管理形態 | | Consignment (working arrangements undecided) 委託(勤務形態未定) | Other overview その他概要 | | Building confirmation number: BEEC13 Kendai No. 032 (2013 July 19 date) 建築確認番号:BEEC13建第032号(平成25年7月19日付)
| About us 会社情報 | | <Seller> Governor of Tokyo (1) No. 91090 (Corporation) Tokyo Metropolitan Government Building Lots and Buildings Transaction Business Association (Corporation) metropolitan area real estate Fair Trade Council member Yamato estate group Nippon Sogo Estate Co., Ltd. Yubinbango105-0004 Tokyo, Minato-ku, Shimbashi 1-8-3 Sumitomo Shimbashi building 8F <売主>東京都知事(1)第91090 号(公社)東京都宅地建物取引業協会会員 (公社)首都圏不動産公正取引協議会加盟大和地所グループ日本綜合地所株式会社〒105-0004 東京都港区新橋1-8-3 住友新橋ビル8F | Construction 施工 | | Ohki Corporation (Corporation) 大木建設(株) | Management 管理 | | Day 綜 Community (Ltd.) 日綜コミュニティ(株) |
Buildings and facilities【建物・施設】 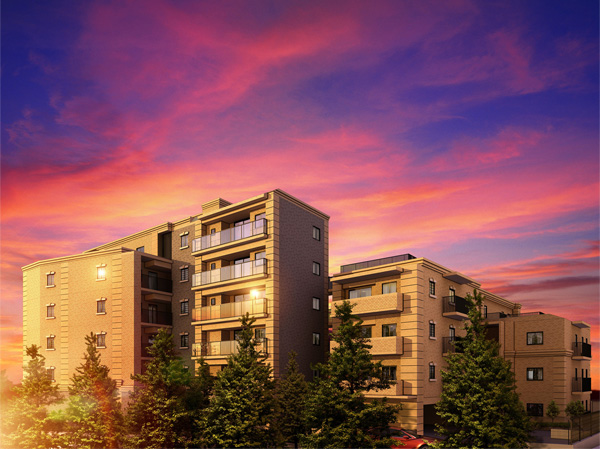 Using the Old Stone color of the stone and tile in the foundation part, Exterior design of masonry of lime stone representation of the image, such as tick history. (Exterior view)
オールドストーン色の石やタイルを基壇部に用い、ライムストーンの石積が歴史を刻むようなイメージを表現した外観デザイン。(外観完成予想図)
Surrounding environment【周辺環境】 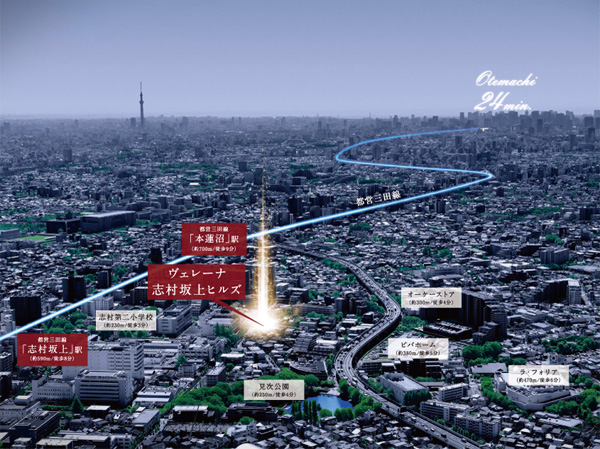 Direct connection to the Otemachi. Each other sound is light and quiet, The land of the hill House. (Helicopter shot ※ Which was subjected to a CG processing on aerial photographs of the 2013 September shooting, In fact a slightly different)
大手町へ直結。軽快と静穏が響き合う、丘邸の地。(空撮※2013年9月撮影の航空写真にCG処理を施したもので、実際とは多少異なります)
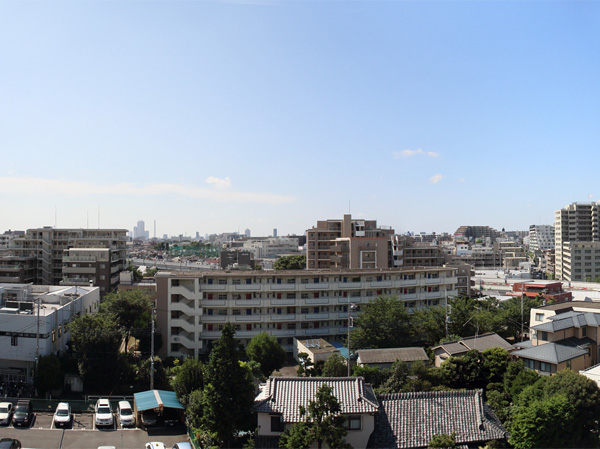 All 37 House to birth in a green, gentle hill. A 4-minute walk to the tribute park (about 250m). (View photo of the local 7-floor equivalent than August shooting 2013)
緑豊かで穏やかな高台に誕生する全37邸。見次公園へ徒歩4分(約250m)。(現地7階相当より2013年8月撮影の眺望写真)
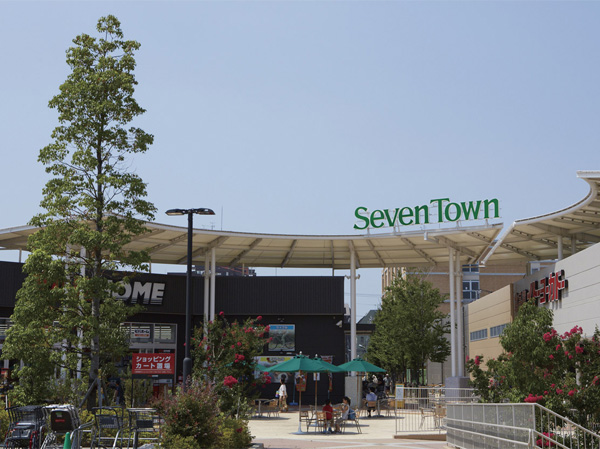 Small and large variety of commercial facilities has been enhanced in the surrounding planning areas. (Seven Town Azusawa: about 1220m / 16-minute walk)
計画地周辺には大小様々な商業施設が充実しています。(セブンタウン小豆沢:約1220m/徒歩16分)
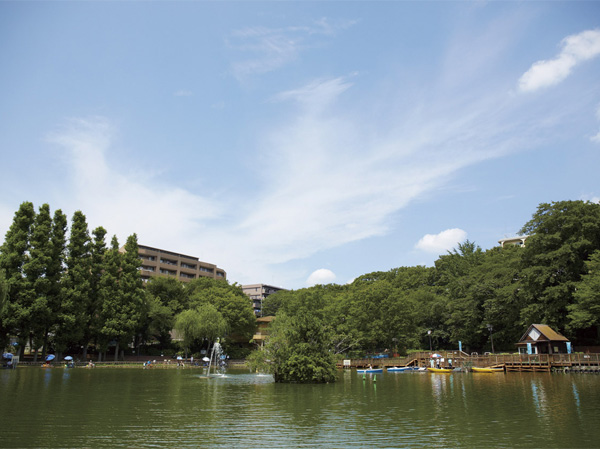 Including a 4-minute tribute park walk, A large number of parks are scattered within a 10-minute walk. (Tribute park: about 250m / 4-minute walk)
見次公園徒歩4分をはじめ、徒歩10分圏内に多数の公園が点在しています。(見次公園:約250m/徒歩4分)
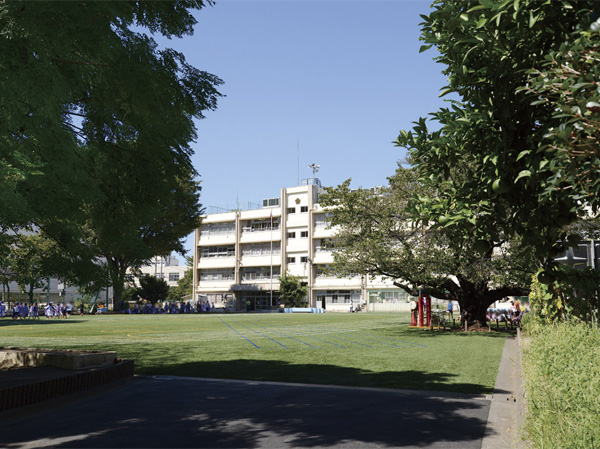 Elementary school 3-minute walk, Junior high school 9 minute walk, General Hospital walk 7 minutes, etc., education ・ Medical care ・ Financial institutions has been enhanced. (Itabashi Shimura second elementary school: about 230m / A 3-minute walk)
小学校徒歩3分、中学校徒歩9分、総合病院徒歩7分等、教育・医療・金融機関等が充実しています。(板橋区立志村第二小学校:約230m/徒歩3分)
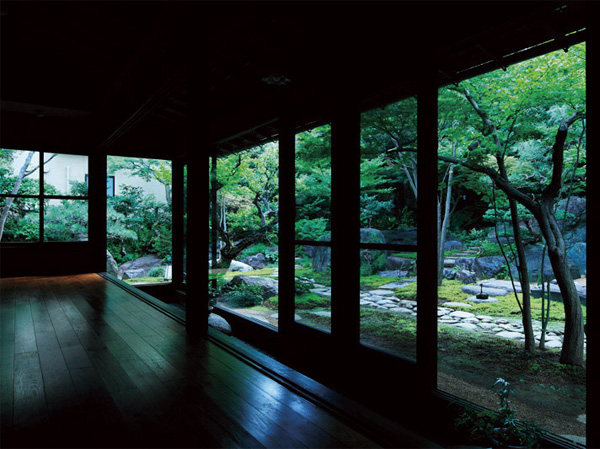 Of sheath Yusho (about 440m / 6-minute walk)
さやの湯処(約440m/徒歩6分)
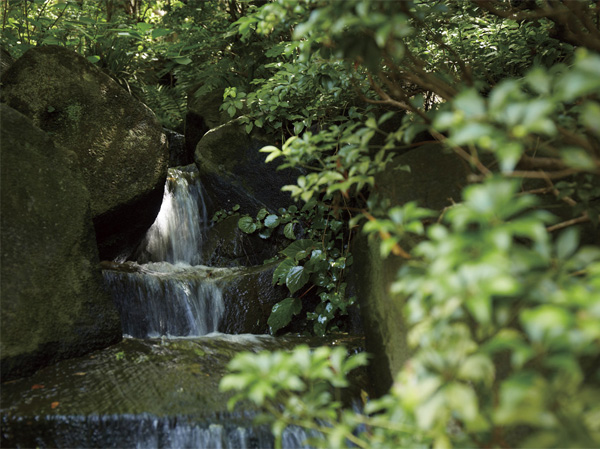 Izumi garden of Yakushi (about 950m / A 12-minute walk)
薬師の泉庭園(約950m/徒歩12分)
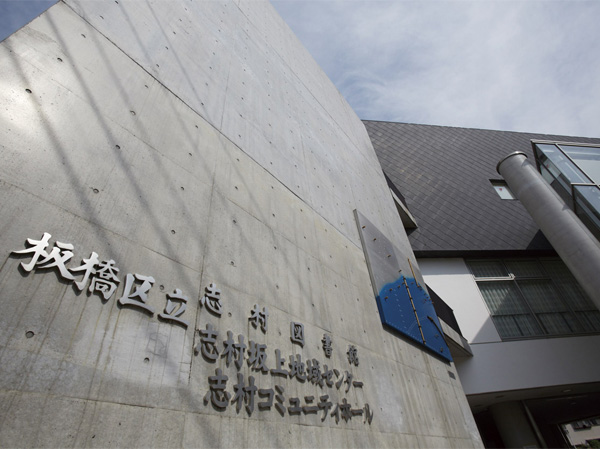 Itabashi Shimura Library (Shimura Community Hall) (about 510m / 7-minute walk)
板橋区立志村図書館(志村コミュニティホール)(約510m/徒歩7分)
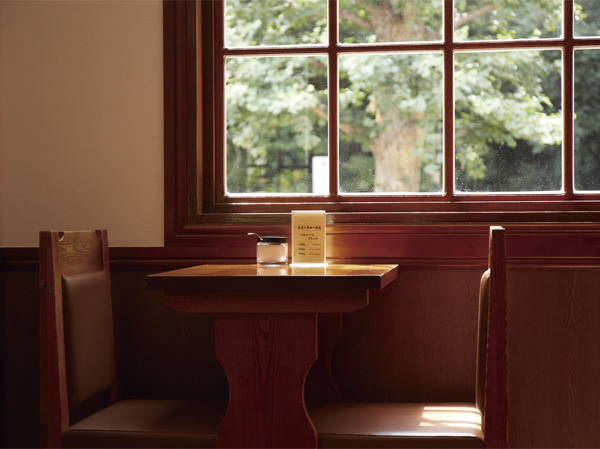 Cafe Bernini (about 1180m / A 15-minute walk)
カフェベルニーニ(約1180m/徒歩15分)
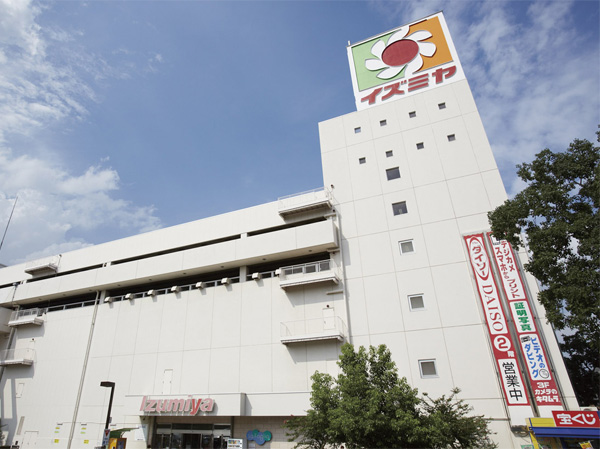 La ・ Folia (Izumiya Itabashi shop) (about 470m / 6-minute walk)
ラ・フォリア(イズミヤ板橋店)(約470m/徒歩6分)
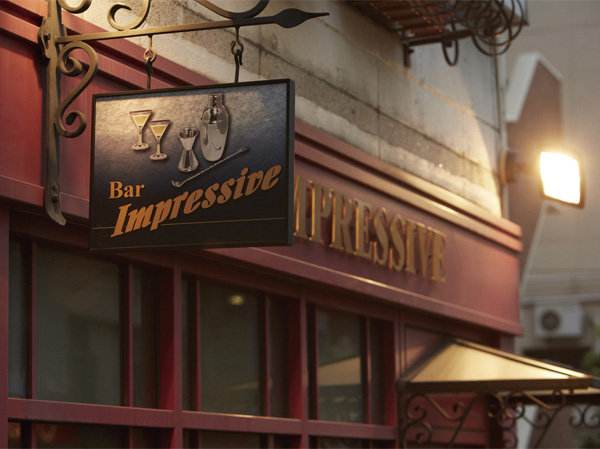 BAR IMPRESSIVE (about 850m / 11-minute walk)
BAR IMPRESSIVE(約850m/徒歩11分)
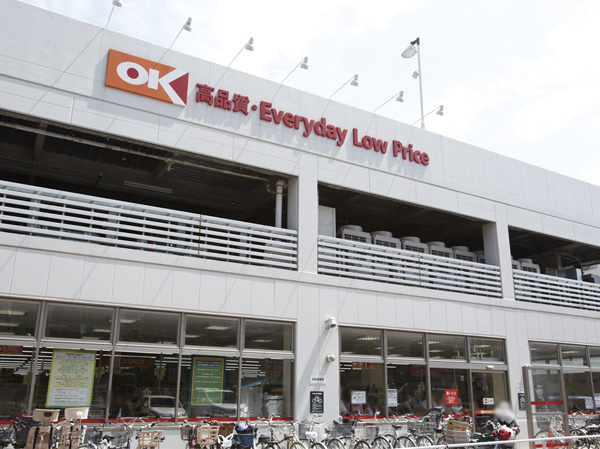 Okay store Itabashi Ohara store (about 300m / 4-minute walk)
オーケーストア板橋大原店(約300m/徒歩4分)
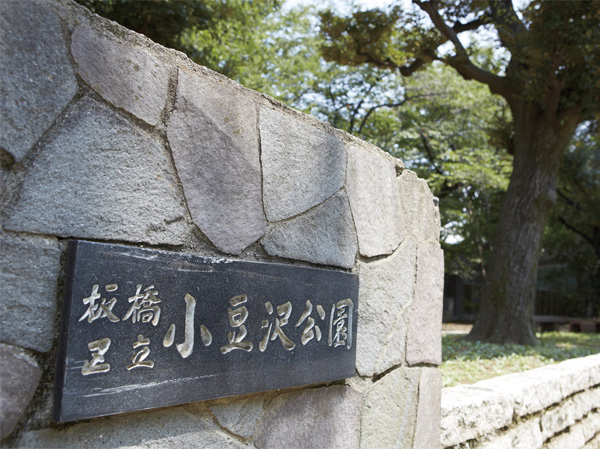 Azusawa park (about 990m / Walk 13 minutes)
小豆沢公園(約990m/徒歩13分)
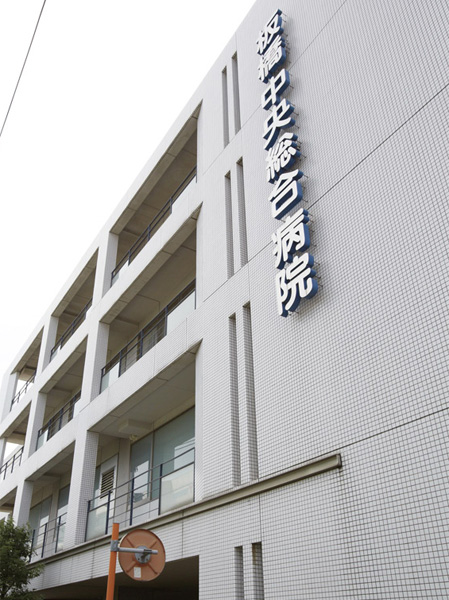 Itabashi Central General Hospital (about 710m / A 9-minute walk)
板橋中央総合病院(約710m/徒歩9分)
Floor: 2LDK + S + OS + BW + W, the occupied area: 70.04 sq m, Price: TBD間取り: 2LDK+S+OS+BW+W, 専有面積: 70.04m2, 価格: 未定: 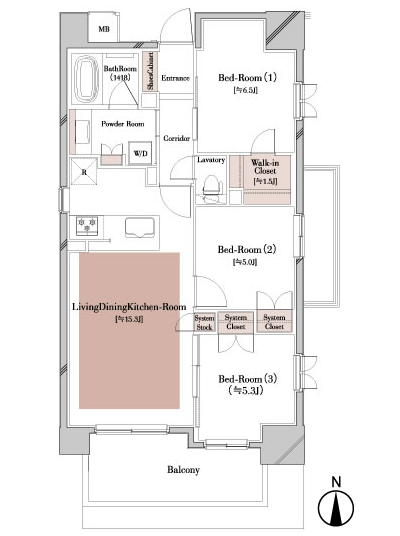
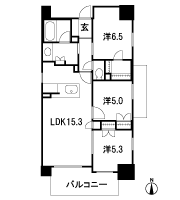
Floor: 3LDK + W, the occupied area: 70.26 sq m, Price: TBD間取り: 3LDK+W, 専有面積: 70.26m2, 価格: 未定: 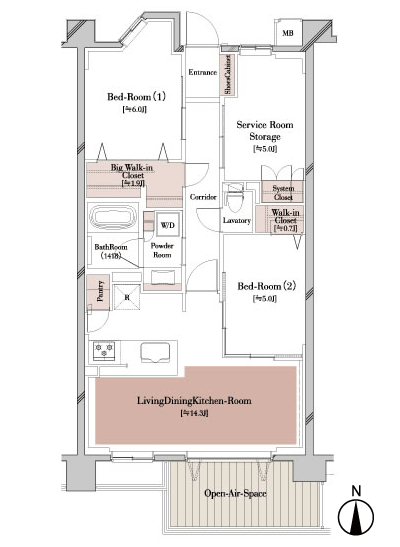
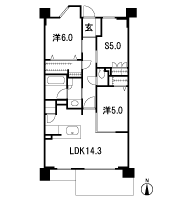
Floor: 3LDK, occupied area: 66.81 sq m, Price: TBD間取り: 3LDK, 専有面積: 66.81m2, 価格: 未定: 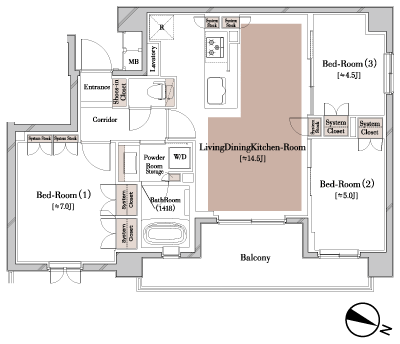
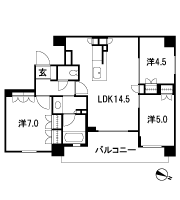
Location
| 





















