New Apartments » Kanto » Tokyo » Itabashi
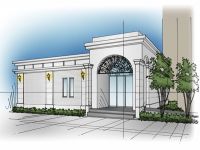 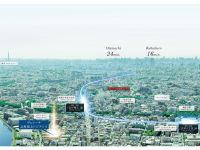
| Property name 物件名 | | (Tentative name) Verena Shimura Sakagami Residence (仮称)ヴェレーナ志村坂上レジデンス | Time residents 入居時期 | | January 2015 late schedule 2015年1月下旬予定 | Price 価格 | | Undecided 未定 | Floor plan 間取り | | 3LDK 3LDK | Units sold 販売戸数 | | Undecided 未定 | Occupied area 専有面積 | | 65.7 sq m ~ 75.02 sq m 65.7m2 ~ 75.02m2 | Address 住所 | | Itabashi-ku, Tokyo Higashisakashita 1-9-9, Itabashi-ku, Tokyo Higashisakashita 1 undecided or less (residence display) 東京都板橋区東坂下1-9-9(地番)、東京都板橋区東坂下1以下未定(住居表示) | Traffic 交通 | | Toei Mita Line "Shimura Sakagami" walk 12 minutes
Toei Mita Line "Shimura Sanchome" walk 12 minutes
JR Keihin Tohoku Line "Akabane" bus 11 minutes, "Sakashita Shimura" bus stop walk 4 minutes 都営三田線「志村坂上」歩12分
都営三田線「志村三丁目」歩12分
JR京浜東北線「赤羽」バス11分「志村坂下」バス停歩4分
| Sale schedule 販売スケジュール | | Sales scheduled to start January 2014 ※ price ・ Units sold is undecided. ※ For sale residential units of the first phase has not yet been determined, Property data is showing a thing of all sales target dwelling units of the first phase and later. ※ Determination information will be explicit in the new sale advertising. ※ Acts that lead to secure the contract or reservation of the application and the application order to sale can not be absolutely. 販売開始予定 2014年1月※価格・販売戸数は未定です。※第1期の販売住戸が未確定のため、物件データは第1期以降の全販売対象住戸のものを表示しています。※確定情報は新規分譲広告において明示いたします。※販売開始まで契約または予約の申込および申込順位の確保につながる行為は一切できません。 | Completion date 完成時期 | | 2014 early December schedule 2014年12月上旬予定 | Number of units 今回販売戸数 | | Undecided 未定 | Predetermined price 予定価格 | | Undecided 未定 | Will most price range 予定最多価格帯 | | Undecided 未定 | Administrative expense 管理費 | | An unspecified amount 金額未定 | Management reserve 管理準備金 | | An unspecified amount 金額未定 | Repair reserve 修繕積立金 | | An unspecified amount 金額未定 | Repair reserve fund 修繕積立基金 | | An unspecified amount 金額未定 | Other expenses その他諸経費 | | Internet usage fee: unspecified amount インターネット使用料:金額未定 | Other area その他面積 | | Balcony area: 8.51 sq m ~ 11.77 sq m バルコニー面積:8.51m2 ~ 11.77m2 | Property type 物件種別 | | Mansion マンション | Total units 総戸数 | | 60 units (other management staff room ・ Lounge each 1 units) 60戸(その他管理員室・ラウンジ各1戸) | Structure-storey 構造・階建て | | RC9 story RC9階建 | Construction area 建築面積 | | 939.01 sq m 939.01m2 | Building floor area 建築延床面積 | | 4679.53 sq m (area such as a shared hallway 160.59 sq m , Part such as an automobile garage 132.25 sq m , Including volume covered area such as part 3.59 sq m of warehouse stockpile) 4679.53m2(共用廊下等の面積160.59m2、自動車車庫等の部分132.25m2、備蓄倉庫の部分3.59m2等の容積対象外面積含む) | Site area 敷地面積 | | 2193.42 sq m (registration), 2195.87 sq m (building confirmation target site area ・ Actual measurement) 2193.42m2(登記)、2195.87m2(建築確認対象敷地面積・実測) | Site of the right form 敷地の権利形態 | | Share of ownership 所有権の共有 | Use district 用途地域 | | Industrial area 工業地域 | Parking lot 駐車場 | | 23 cars on-site (fee undecided, For visitors ・ Including each one for disabled guests) 敷地内23台(料金未定、来客用・身障者用各1台含む) | Bicycle-parking space 駐輪場 | | 120 cars (fee TBD) 120台収容(料金未定) | Mini bike shelter ミニバイク置場 | | 10 cars (fee TBD) 10台収容(料金未定) | Management form 管理形態 | | Consignment (working arrangements undecided) 委託(勤務形態未定) | Other overview その他概要 | | Building confirmation number: No. HPA-13-05905-1 (2013 October 18 date) 建築確認番号:第HPA-13-05905-1号(平成25年10月18日付)
| About us 会社情報 | | <Seller> Governor of Tokyo (1) No. 91090 (Corporation) Tokyo Metropolitan Government Building Lots and Buildings Transaction Business Association (Corporation) metropolitan area real estate Fair Trade Council member Yamato estate group Nippon Sogo Estate Co., Ltd. Yubinbango105-0004 Tokyo, Minato-ku, Shimbashi 1-8-3 Sumitomo Shimbashi building 8F <売主>東京都知事(1)第91090 号(公社)東京都宅地建物取引業協会会員 (公社)首都圏不動産公正取引協議会加盟大和地所グループ日本綜合地所株式会社〒105-0004 東京都港区新橋1-8-3 住友新橋ビル8F | Construction 施工 | | HASEKO Corporation (株)長谷工コーポレーション | Management 管理 | | Day 綜 Community (Ltd.) 日綜コミュニティ(株) |
Buildings and facilities【建物・施設】 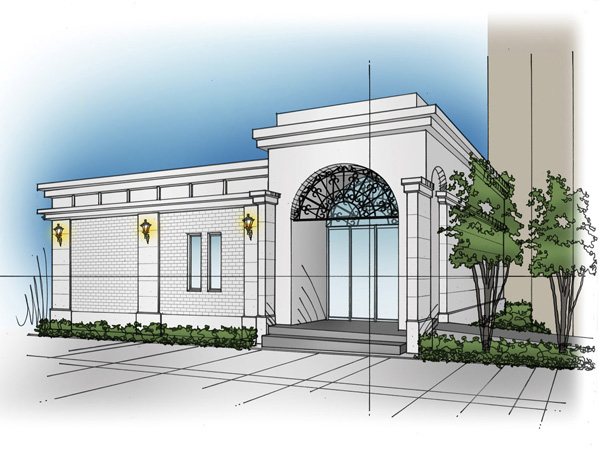 European mansion designed the Fontainebleau palace motif. 60 House provided a shared building to Entrance. (Entrance Rendering Illustration)
フォンテーヌブロー宮殿をモチーフにデザインしたヨーロピアン邸宅。エントランスに共用棟を設けた60邸。(エントランス完成予想イラスト)
Surrounding environment【周辺環境】 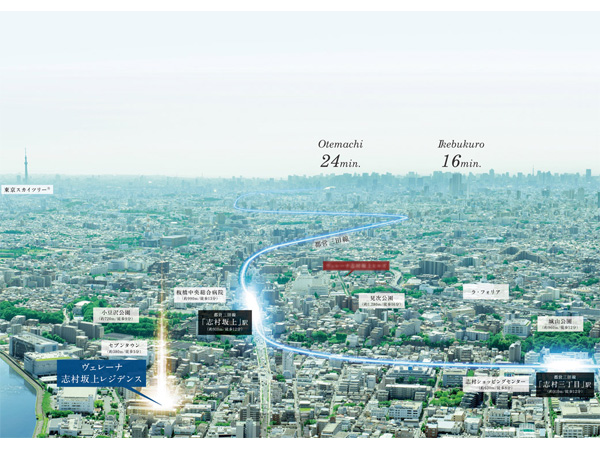 Direct connection to the Otemachi. Direct 24 minutes, Also to Ikebukuro 16 minutes. (Helicopter shot ※ Which was subjected to a CG processing on aerial photographs of the 2013 September shooting, In fact a slightly different)
大手町へ直結。直通24分、池袋へも16分。(空撮※2013年9月撮影の航空写真にCG処理を施したもので、実際とは多少異なります)
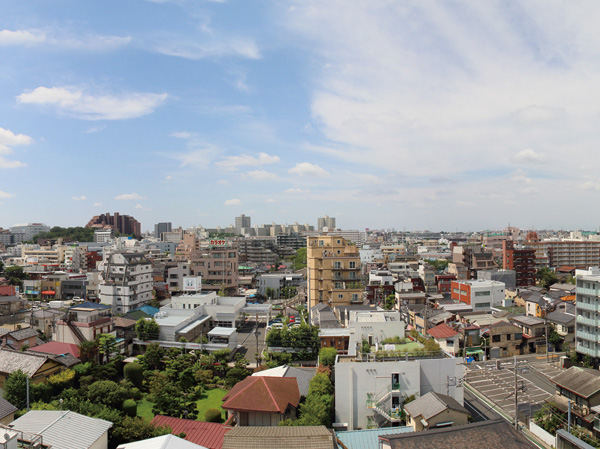 Almost born in Seikatachi corner lot. Location full of sense of openness in all households southwestward. (View photos of local 9th floor equivalent than 2013 September shooting)
ほぼ正形角地に誕生。全戸南西向きで開放感あふれる立地。(現地9階相当より2013年9月撮影の眺望写真)
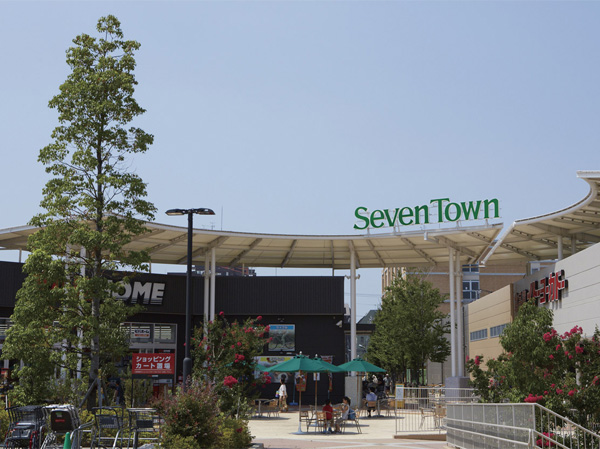 Small and large variety of commercial facilities has been enhanced in the surrounding planning areas. (Seven Town Azusawa: about 380m / A 5-minute walk)
計画地周辺には大小様々な商業施設が充実しています。(セブンタウン小豆沢:約380m/徒歩5分)
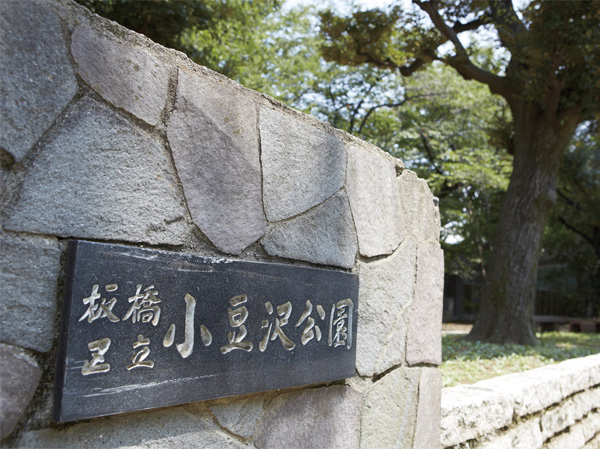 Including the 9-minute Azusawa park walk, A large number of parks are scattered within a 10-minute walk. (Azusawa park: about 720m / A 9-minute walk)
小豆沢公園徒歩9分をはじめ、徒歩10分圏内に多数の公園が点在しています。(小豆沢公園:約720m/徒歩9分)
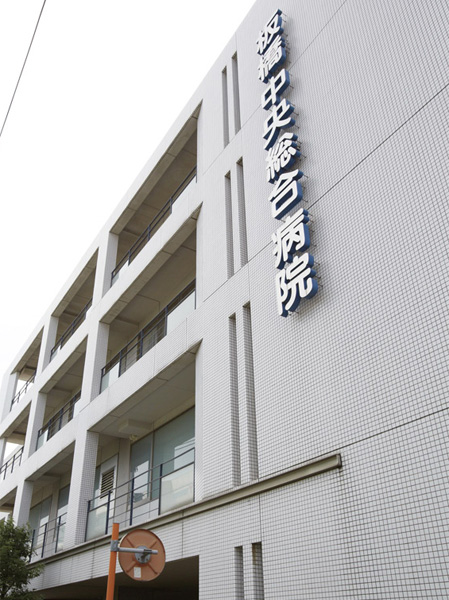 Shimura third junior high school 7-minute walk (about 500m), Itabashi Central General Hospital walk 13 minutes (photo / About 990m), etc., education ・ Medical care, etc. has been enhanced.
志村第三中学校徒歩7分(約500m)、板橋中央総合病院徒歩13分(写真/約990m)等、教育・医療等が充実しています。
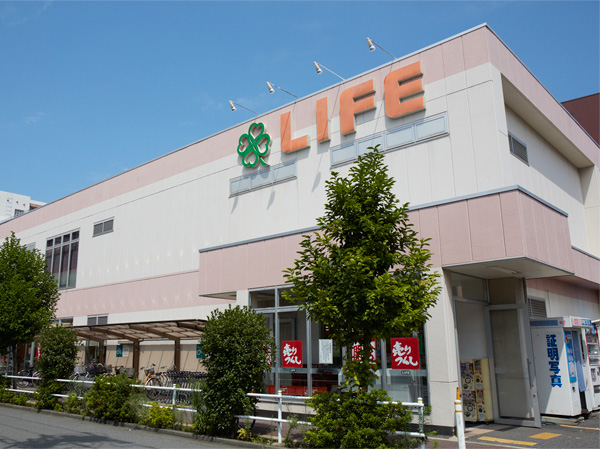 Life (about 430m / 6-minute walk)
ライフ(約430m/徒歩6分)
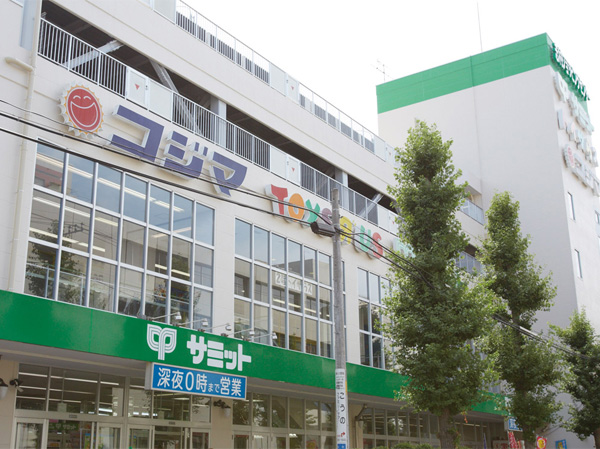 Shimura shopping center (about 630m / An 8-minute walk)
志村ショッピングセンター(約630m/徒歩8分)
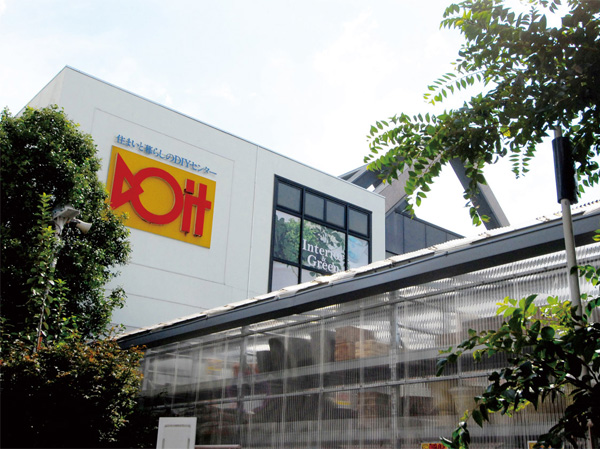 Doit (about 480m / 6-minute walk)
ドイト(約480m/徒歩6分)
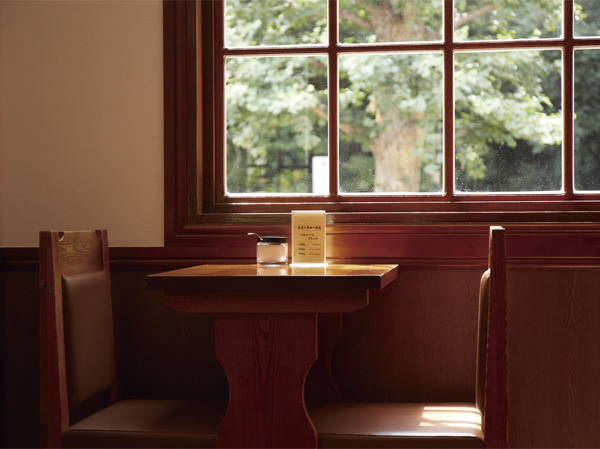 Cafe Bernini (about 970m / Walk 13 minutes)
カフェベルニーニ(約970m/徒歩13分)
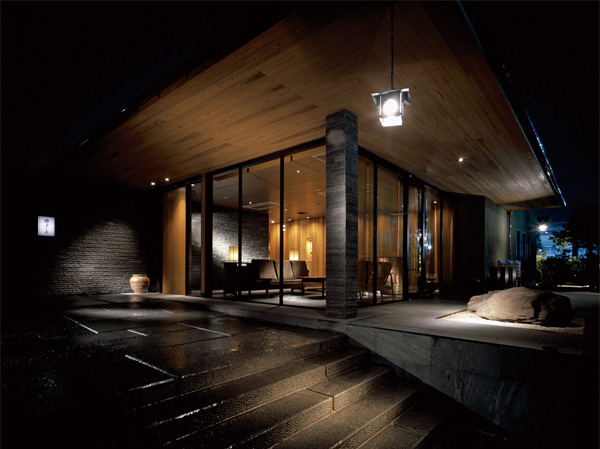 Yoshi eup (about 1420m / 18-minute walk)
よし邑(約1420m/徒歩18分)
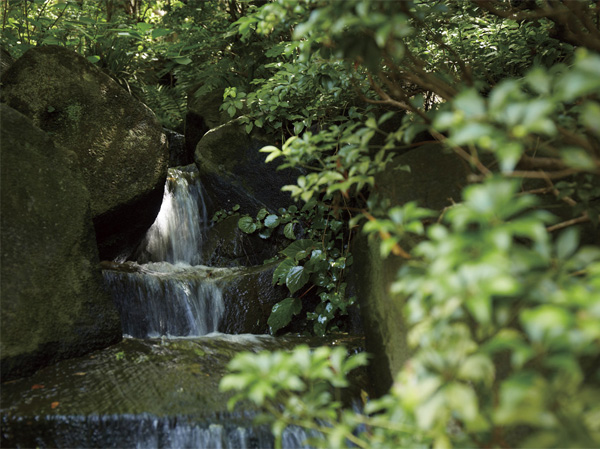 Izumi garden of Yakushi (about 540m / 7-minute walk)
薬師の泉庭園(約540m/徒歩7分)
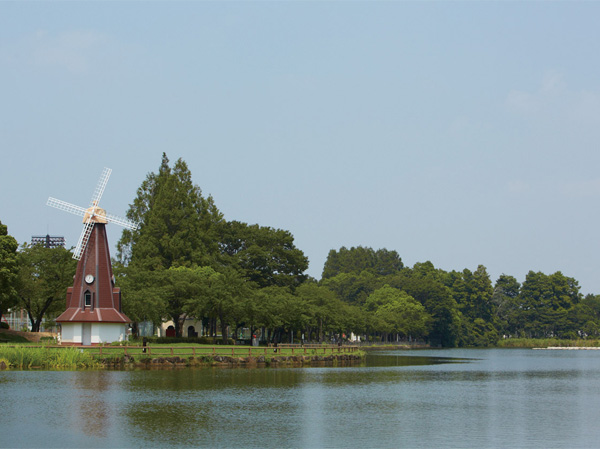 Ukima park (about 1530m / A 20-minute walk)
浮間公園(約1530m/徒歩20分)
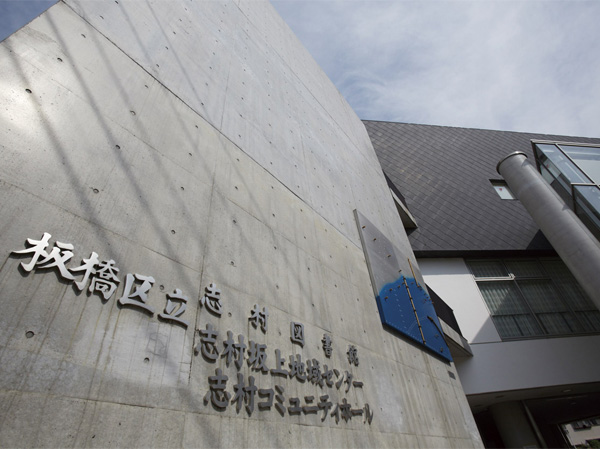 Itabashi Shimura Library (Shimura Community Hall) (about 1550m / A 20-minute walk)
板橋区立志村図書館(志村コミュニティホール)(約1550m/徒歩20分)
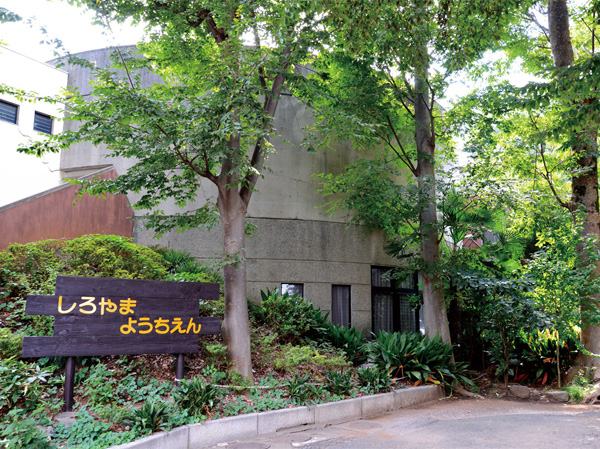 Shiroyama kindergarten (about 1190m / A 15-minute walk)
しろやま幼稚園(約1190m/徒歩15分)
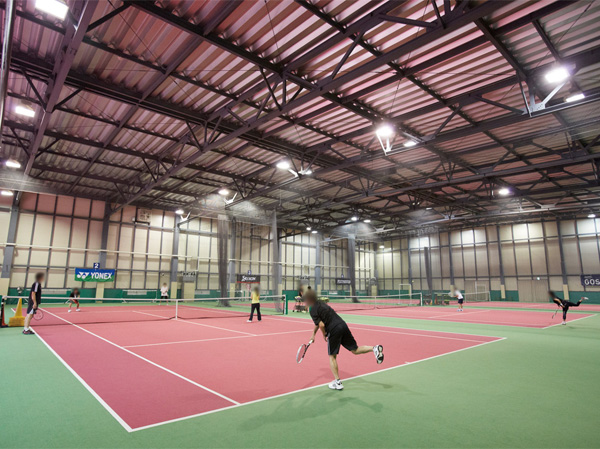 Nickel tennis dome Azusawa (about 380m / A 5-minute walk)
ニッケテニスドーム小豆沢(約380m/徒歩5分)
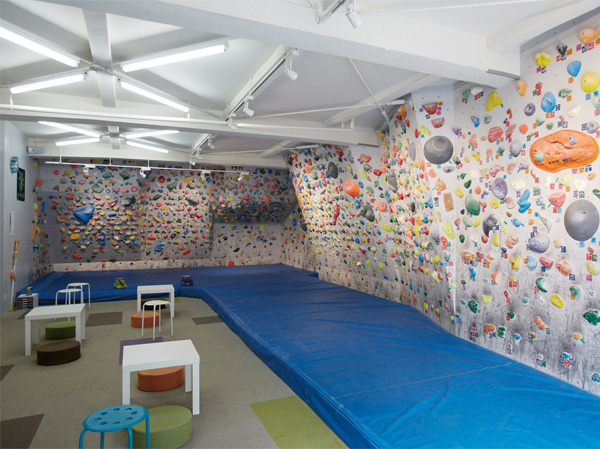 Climbing Gym ・ Dracaena (about 880m / 11-minute walk)
クライミングジム・ドラセナ(約880m/徒歩11分)
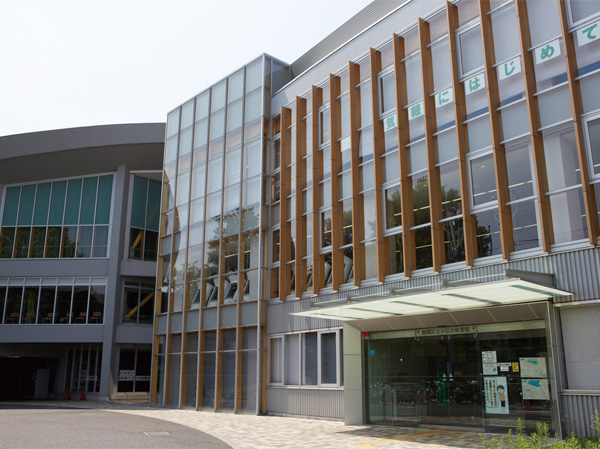 Azusawa gymnasium (about 720m / A 9-minute walk)
小豆沢体育館(約720m/徒歩9分)
Location
| 


















