Investing in Japanese real estate
2014November
20 million yen ~ 56,100,000 yen, 1R ~ 4LDK, 25.36 sq m ~ 80.09 sq m
New Apartments » Kanto » Tokyo » Itabashi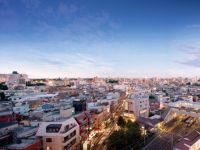 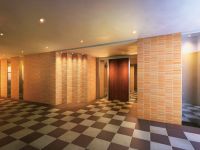
Buildings and facilities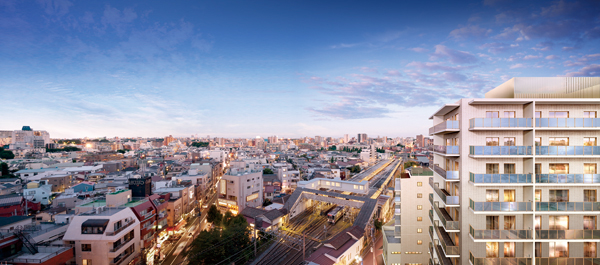 Show a dignified standing figure of the ground 12-story <Moda ・ Viento Nakaitabashi Purashia>. The base color a gentle warm color, Orange brown tiles arranged in the foundation part is out brew modern taste. Balcony railing is to determine the horizontal direction of the impression, Adopted tiles and semi-transparent glass by the hierarchy. It has undergone a performance feel the elegance in the modern. As a new landmark of the city, It is the birth of the house to be handed down. (Exterior CG) 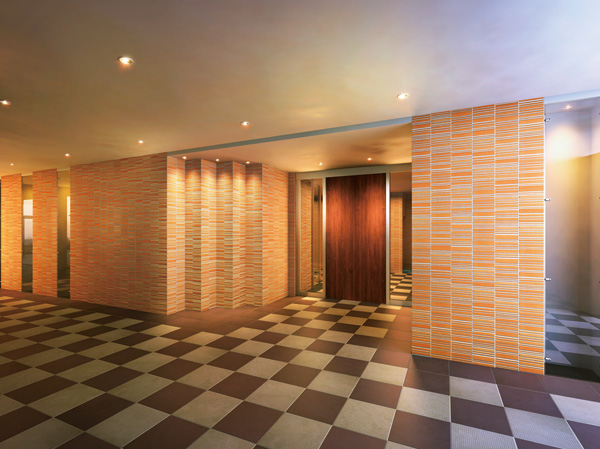 When you set foot in the building from the entrance approach, It spreads fine Yingbin space forget the bustle in front of the station. Wall tiles wear floor tiles and rich facial expressions that spread in a checkered pattern. Calm indirect lighting. By securing the ceiling height, It was to cherish the open atmosphere. (Entrance Rendering CG) 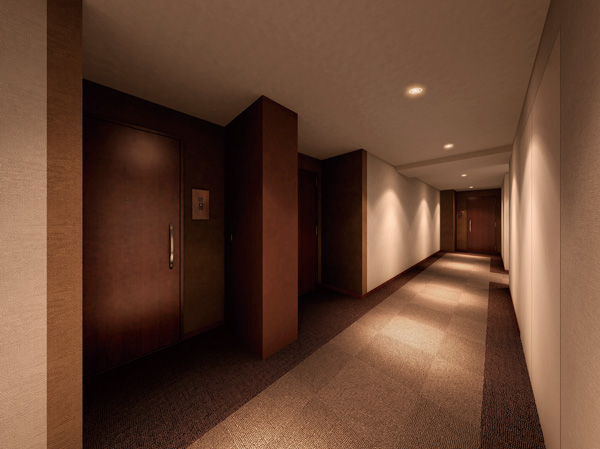 Shared corridor, Hotel is like an inner corridor design. Foster a carpet tile is elegance that was adopted on the floor. With excellent privacy of blocking the line of sight from the outside, Such as not wet on a rainy day, It was also considered to comfort. (Inner corridor Rendering CG) Room and equipment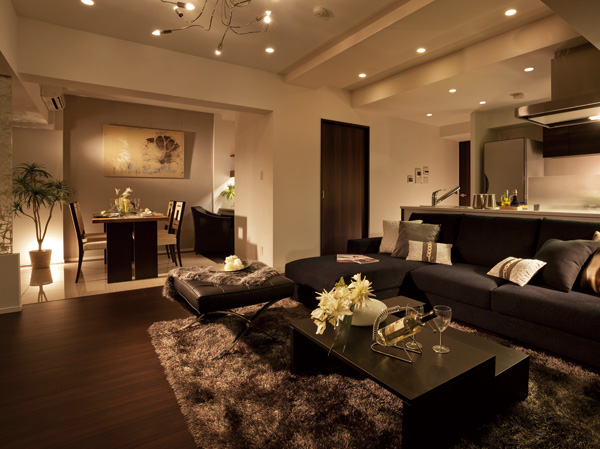 The noble brown flooring, Living the soft sunlight pours ・ dining. By the open type kitchen, Produce a carefree spread, It was a space with relaxation and a feeling of opening. In the space where the family of the smile is bouncy, It will flow when the slowly. (living ・ dining / Model Room F type ※ Some including pay option specification (application deadline have)) Surrounding environment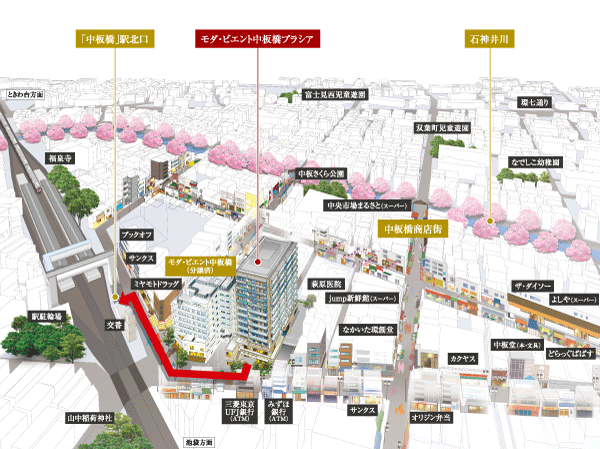 Tobu Tojo Line "Nakaitabashi" station 1 minute walk. The front of the station, Bustling shopping district is crossed, Hanami attractions ・ Cherry trees of Shakujii also close. To Ikebukuro 7 minutes, Footwork that can be major attractions accessible within 30 minutes of the city center is placed in the hand. (Peripheral concept illustration) 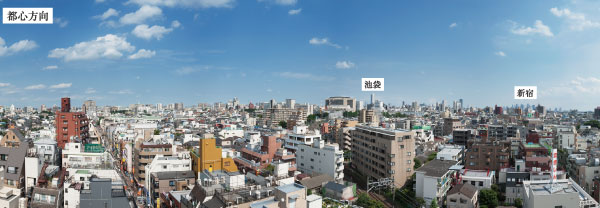 Carefree view that spreads from the upper floors of the balcony. (Post view photos of, It was taken in July 2013 from the local proximity of a building (9 floor equivalent of height). We do not guarantee its view over the future) Kitchen![Kitchen. [kitchen] The kitchen counter, With less scratches, It has incorporated your easy-care artificial marble. To produce a high-quality space. (Less than, Published photograph of, Model Room F type ※ Some including pay option specification (application deadline have))](/images/tokyo/itabashi/43b142e04.jpg) [kitchen] The kitchen counter, With less scratches, It has incorporated your easy-care artificial marble. To produce a high-quality space. (Less than, Published photograph of, Model Room F type ※ Some including pay option specification (application deadline have)) ![Kitchen. [Utility sink] In addition to the wide sink a width of about 90㎝, Utility sink of new ideas cooking space is widened. Excellent functionality, You can a variety of kitchen work efficiently.](/images/tokyo/itabashi/43b142e05.jpg) [Utility sink] In addition to the wide sink a width of about 90㎝, Utility sink of new ideas cooking space is widened. Excellent functionality, You can a variety of kitchen work efficiently. ![Kitchen. [new ・ Smart car equipped with dishwashers] Standard equipped with a dishwasher to wash the powerful and less water than hand washing. A variety of dishes set easy new ・ Smart is a car equipped with.](/images/tokyo/itabashi/43b142e07.jpg) [new ・ Smart car equipped with dishwashers] Standard equipped with a dishwasher to wash the powerful and less water than hand washing. A variety of dishes set easy new ・ Smart is a car equipped with. ![Kitchen. [Disposer system] The disposer to the sink in the kitchen was standard equipment. Easy garbage ・ And processed speedily, Keep the kitchen always clean. Reduce the amount of garbage, Comfortable system also reduces time and effort of garbage disposal. Ground garbage, It is sent to a dedicated processing tank from drainage pipe, Disassembly ・ It will be purification. ※ part, There is garbage that can not be processed. (Conceptual diagram)](/images/tokyo/itabashi/43b142e06.jpg) [Disposer system] The disposer to the sink in the kitchen was standard equipment. Easy garbage ・ And processed speedily, Keep the kitchen always clean. Reduce the amount of garbage, Comfortable system also reduces time and effort of garbage disposal. Ground garbage, It is sent to a dedicated processing tank from drainage pipe, Disassembly ・ It will be purification. ※ part, There is garbage that can not be processed. (Conceptual diagram) ![Kitchen. [Water purifier integrated faucet] Mixing faucet equipped with a water purification function. Adopt a single lever to hot and cold water is switched at the touch of a button. Is the type of shower head is extended.](/images/tokyo/itabashi/43b142e08.jpg) [Water purifier integrated faucet] Mixing faucet equipped with a water purification function. Adopt a single lever to hot and cold water is switched at the touch of a button. Is the type of shower head is extended. ![Kitchen. [Bull motion with slide storage] Store thing is the sliding type cabinet overlooking at a glance. Bull motion functions close to slowly quiet ※ I put a 1. ※ 1: except for the spice rack](/images/tokyo/itabashi/43b142e09.jpg) [Bull motion with slide storage] Store thing is the sliding type cabinet overlooking at a glance. Bull motion functions close to slowly quiet ※ I put a 1. ※ 1: except for the spice rack Bathing-wash room![Bathing-wash room. [Bathroom vanity] It has established a Medicine box to organize the goods around the basin. And beautiful harmony with vanity milky door has been refined.](/images/tokyo/itabashi/43b142e10.jpg) [Bathroom vanity] It has established a Medicine box to organize the goods around the basin. And beautiful harmony with vanity milky door has been refined. ![Bathing-wash room. [Bowl-integrated counter] Is bowl-integrated counter with superior functional and design. To counter, It has adopted the fine materials shiny.](/images/tokyo/itabashi/43b142e11.jpg) [Bowl-integrated counter] Is bowl-integrated counter with superior functional and design. To counter, It has adopted the fine materials shiny. ![Bathing-wash room. [Lift-up shower faucet] Convenient lift-up of the shower faucet to such as water Kumi. Since the draw is head, You come in handy, such as the cleaning of the bowl.](/images/tokyo/itabashi/43b142e12.jpg) [Lift-up shower faucet] Convenient lift-up of the shower faucet to such as water Kumi. Since the draw is head, You come in handy, such as the cleaning of the bowl. ![Bathing-wash room. [Bowl front pocket storage] Storage space, which was installed to the take-out easy to bowl previous location. You can hold makeup small items such as hairbrushes and hairpins to smart.](/images/tokyo/itabashi/43b142e13.jpg) [Bowl front pocket storage] Storage space, which was installed to the take-out easy to bowl previous location. You can hold makeup small items such as hairbrushes and hairpins to smart. ![Bathing-wash room. [bathroom] On the floor of the bathroom, A simple square shape, Drainage has adopted the well dry easy plane floor. It is safe slip.](/images/tokyo/itabashi/43b142e14.jpg) [bathroom] On the floor of the bathroom, A simple square shape, Drainage has adopted the well dry easy plane floor. It is safe slip. ![Bathing-wash room. [Thermostat shower faucet] Shower faucet water temperature and the amount of water can be adjusted smoothly. The height of the shower head was provided with a slide bar to be changed freely.](/images/tokyo/itabashi/43b142e15.jpg) [Thermostat shower faucet] Shower faucet water temperature and the amount of water can be adjusted smoothly. The height of the shower head was provided with a slide bar to be changed freely. ![Bathing-wash room. [Easy discarded hair catcher] Using the momentum of the waste water when washing the body, It has adopted a hair catcher to collect the hair. It is kind designed to be easily discarded.](/images/tokyo/itabashi/43b142e16.jpg) [Easy discarded hair catcher] Using the momentum of the waste water when washing the body, It has adopted a hair catcher to collect the hair. It is kind designed to be easily discarded. ![Bathing-wash room. [Eco Jaws] Exhaust heat, By latent heat recovery system, Eco Jaws boil water. Environmentally friendly, It also contributes to the reduction of running cost.](/images/tokyo/itabashi/43b142e20.gif) [Eco Jaws] Exhaust heat, By latent heat recovery system, Eco Jaws boil water. Environmentally friendly, It also contributes to the reduction of running cost. Interior![Interior. [living ・ dining] The noble brown flooring, Living the soft sunlight pours ・ dining. By the open type kitchen, Produce a carefree spread, It was a space with relaxation and a feeling of opening. In the space where the family of the smile is bouncy, It will flow when the slowly.](/images/tokyo/itabashi/43b142e01.jpg) [living ・ dining] The noble brown flooring, Living the soft sunlight pours ・ dining. By the open type kitchen, Produce a carefree spread, It was a space with relaxation and a feeling of opening. In the space where the family of the smile is bouncy, It will flow when the slowly. ![Interior. [Master bedroom] Western-style is the main bedroom (1) to secure about 7.1 tatami, It has established a walk-through closet.](/images/tokyo/itabashi/43b142e02.jpg) [Master bedroom] Western-style is the main bedroom (1) to secure about 7.1 tatami, It has established a walk-through closet. 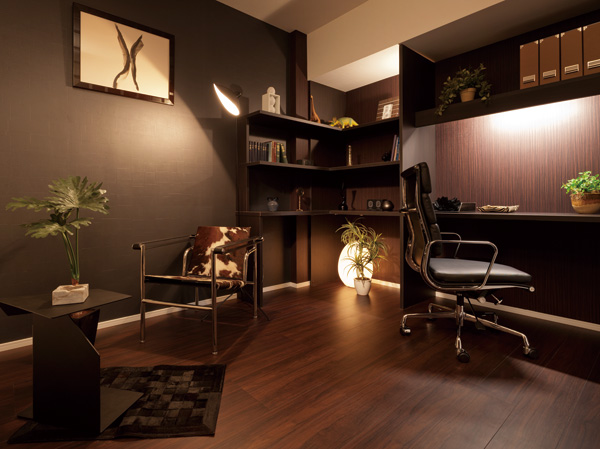 Study ![Interior. [Multi-storage] Ensure the depth core people about 80cm the futon can be housed in the easier. Also Shimae some of the height in front. Taking advantage of efficient space, Installing a shelf at the top. Has established a hanger pipe clothes is applied. ※ Except for some type](/images/tokyo/itabashi/43b142e17.jpg) [Multi-storage] Ensure the depth core people about 80cm the futon can be housed in the easier. Also Shimae some of the height in front. Taking advantage of efficient space, Installing a shelf at the top. Has established a hanger pipe clothes is applied. ※ Except for some type ![Interior. [Shoes in cloak] Shoes kind of course, Set up a shoe-in cloak that can be stored, such as a golf bag. You can enter and exit while wearing shoes, Convenient. ※ Except for some type](/images/tokyo/itabashi/43b142e18.jpg) [Shoes in cloak] Shoes kind of course, Set up a shoe-in cloak that can be stored, such as a golf bag. You can enter and exit while wearing shoes, Convenient. ※ Except for some type ![Interior. [Electric floor heating] Not pollute the air, Adopt a healthy electric floor heating. Efficiency and well warms the entire room from the feet. (Same specifications)](/images/tokyo/itabashi/43b142e19.jpg) [Electric floor heating] Not pollute the air, Adopt a healthy electric floor heating. Efficiency and well warms the entire room from the feet. (Same specifications) Shared facilities![Shared facilities. [Exterior CG] Show a dignified standing figure of the ground 12-story <Moda ・ Viento Nakaitabashi Purashia>. The base color a gentle warm color, Orange brown tiles arranged in the foundation part is out brew modern taste. Balcony railing is to determine the horizontal direction of the impression, Adopted tiles and semi-transparent glass by the hierarchy. It has undergone a performance feel the elegance in the modern. As a new landmark of the city, It is the birth of the house to be handed down.](/images/tokyo/itabashi/43b142f18.jpg) [Exterior CG] Show a dignified standing figure of the ground 12-story <Moda ・ Viento Nakaitabashi Purashia>. The base color a gentle warm color, Orange brown tiles arranged in the foundation part is out brew modern taste. Balcony railing is to determine the horizontal direction of the impression, Adopted tiles and semi-transparent glass by the hierarchy. It has undergone a performance feel the elegance in the modern. As a new landmark of the city, It is the birth of the house to be handed down. ![Shared facilities. [5th floor ~ 12-floor plan conceptual diagram] Corner dwelling center plan to meet the independence and sense of openness. <Moda ・ Viento Nakaitabashi Purashia> 34 House of the condominium dwelling unit 52 House, About 65 percent is the independence and both a sense of openness corner dwelling unit plan. Less tall buildings around, From the mid-to-high-rise floors of the dwelling unit, You can enjoy a carefree view.](/images/tokyo/itabashi/43b142f19.gif) [5th floor ~ 12-floor plan conceptual diagram] Corner dwelling center plan to meet the independence and sense of openness. <Moda ・ Viento Nakaitabashi Purashia> 34 House of the condominium dwelling unit 52 House, About 65 percent is the independence and both a sense of openness corner dwelling unit plan. Less tall buildings around, From the mid-to-high-rise floors of the dwelling unit, You can enjoy a carefree view. Common utility![Common utility. [Underground parking] Established a comfortable underground parking that can get on and off the car without getting wet in the rain. Because in the building, There is also a car is stain-resistant advantage.](/images/tokyo/itabashi/43b142f01.jpg) [Underground parking] Established a comfortable underground parking that can get on and off the car without getting wet in the rain. Because in the building, There is also a car is stain-resistant advantage. ![Common utility. [Delivery Box] Delivery Box entrusted to the home delivery product one o'clock. It can be taken out for 24 hours, You can also go out with confidence when there is a plan of delivery. (Same specifications)](/images/tokyo/itabashi/43b142f02.jpg) [Delivery Box] Delivery Box entrusted to the home delivery product one o'clock. It can be taken out for 24 hours, You can also go out with confidence when there is a plan of delivery. (Same specifications) ![Common utility. [Pet Friendly] <Moda ・ Viento Nakaitabashi Purashia> is, It is a mansion to live together pets and is a member of the family. ※ Pet type, Suto to there are restrictions. For more information, please contact us. (The photograph is an example of a pet frog)](/images/tokyo/itabashi/43b142f03.jpg) [Pet Friendly] <Moda ・ Viento Nakaitabashi Purashia> is, It is a mansion to live together pets and is a member of the family. ※ Pet type, Suto to there are restrictions. For more information, please contact us. (The photograph is an example of a pet frog) Security![Security. [ALSOK24-hour security system] By some chance, If an error occurs, It is within the dwelling unit news in the alarm display and alarm, You will receive a warning in the control room. At the same time automatically reported to ALSOK (Sohgo security). Such as the report to the relationship Kakusho, Quick ・ And accurately deal. Living 24 hours ・ 365 days is a system of peace of mind to watch.](/images/tokyo/itabashi/43b142f12.gif) [ALSOK24-hour security system] By some chance, If an error occurs, It is within the dwelling unit news in the alarm display and alarm, You will receive a warning in the control room. At the same time automatically reported to ALSOK (Sohgo security). Such as the report to the relationship Kakusho, Quick ・ And accurately deal. Living 24 hours ・ 365 days is a system of peace of mind to watch. ![Security. [Auto-lock system] After confirming the entrance of visitors at the monitor with intercom in the dwelling unit, Unlocking the auto lock. You can check by the re-call in dwelling unit entrance.](/images/tokyo/itabashi/43b142f13.gif) [Auto-lock system] After confirming the entrance of visitors at the monitor with intercom in the dwelling unit, Unlocking the auto lock. You can check by the re-call in dwelling unit entrance. ![Security. [surveillance camera] It established a security camera with a recording function to the main points of the common areas. Images are recorded 24 hours, It will be stored for a period of time. ※ It will lease correspondence. (Same specifications)](/images/tokyo/itabashi/43b142f16.jpg) [surveillance camera] It established a security camera with a recording function to the main points of the common areas. Images are recorded 24 hours, It will be stored for a period of time. ※ It will lease correspondence. (Same specifications) ![Security. [Switch type thumb turn & sickle dead lock] Thumb turn a strong sickle dead lock in vandalism using the effective switched thumb-turn and the bar was established in turning. (Same specifications)](/images/tokyo/itabashi/43b142f15.jpg) [Switch type thumb turn & sickle dead lock] Thumb turn a strong sickle dead lock in vandalism using the effective switched thumb-turn and the bar was established in turning. (Same specifications) ![Security. [Non-touch function with dimple key] Replication ・ Extremely difficult key is incorrect lock. Only holding up the operation panel, Entrance of the auto-lock can be unlocked, Convenient. (Conceptual diagram)](/images/tokyo/itabashi/43b142f14.jpg) [Non-touch function with dimple key] Replication ・ Extremely difficult key is incorrect lock. Only holding up the operation panel, Entrance of the auto-lock can be unlocked, Convenient. (Conceptual diagram) ![Security. [Ring shutter] The parking lot entrance, It adopted a ring shutter that can be operated by remote control from the car. To prevent trespassing, etc.. (Same specifications)](/images/tokyo/itabashi/43b142f17.jpg) [Ring shutter] The parking lot entrance, It adopted a ring shutter that can be operated by remote control from the car. To prevent trespassing, etc.. (Same specifications) Earthquake ・ Disaster-prevention measures![earthquake ・ Disaster-prevention measures. [Stockpile warehouse] On each floor, It has established a stockpile warehouse that can be stored and rescue sets and water. It is a space to prepare for the event of an emergency. (Same specifications)](/images/tokyo/itabashi/43b142f05.jpg) [Stockpile warehouse] On each floor, It has established a stockpile warehouse that can be stored and rescue sets and water. It is a space to prepare for the event of an emergency. (Same specifications) ![earthquake ・ Disaster-prevention measures. [Tai Sin door frame] To the entrance door, Adopted Tai Sin door frame. Opens the door even if the deformation is a door frame in the earthquake, We care so that you can ensure the evacuation routes.](/images/tokyo/itabashi/43b142f06.gif) [Tai Sin door frame] To the entrance door, Adopted Tai Sin door frame. Opens the door even if the deformation is a door frame in the earthquake, We care so that you can ensure the evacuation routes. ![earthquake ・ Disaster-prevention measures. [LED security lighting] Installing the LED security lighting that automatically lights up in the event of a power failure in the hallway. You can also use as a flashlight to remove.](/images/tokyo/itabashi/43b142f04.jpg) [LED security lighting] Installing the LED security lighting that automatically lights up in the event of a power failure in the hallway. You can also use as a flashlight to remove. Building structure![Building structure. [Substructure] Driving the 33 pieces of pile up solid ground, I called the support layer, It has adopted a firm support pile foundation of the building to the foundation part. ※ Except for some](/images/tokyo/itabashi/43b142f07.gif) [Substructure] Driving the 33 pieces of pile up solid ground, I called the support layer, It has adopted a firm support pile foundation of the building to the foundation part. ※ Except for some ![Building structure. [Double reinforcement] The main floor and walls, Adopt a double reinforcement was assembled to double the rebar. It has excellent strength and durability. ※ Except for some dwelling unit](/images/tokyo/itabashi/43b142f08.gif) [Double reinforcement] The main floor and walls, Adopt a double reinforcement was assembled to double the rebar. It has excellent strength and durability. ※ Except for some dwelling unit ![Building structure. [outer wall ・ Tosakaikabe] Outer wall consideration of durability, It kept more than the concrete thickness of about 150mm. Tosakaikabe is friendly sound insulation, Is concrete thickness of about 180mm or more. ※ Except for some](/images/tokyo/itabashi/43b142f09.gif) [outer wall ・ Tosakaikabe] Outer wall consideration of durability, It kept more than the concrete thickness of about 150mm. Tosakaikabe is friendly sound insulation, Is concrete thickness of about 180mm or more. ※ Except for some ![Building structure. [Double floor ・ Double ceiling] Provided in the future, Double floor with superior maintenance ・ It has adopted a double ceiling. Direct floor, It also reduced life sound transmitted to the upper and lower floors compared to direct ceiling.](/images/tokyo/itabashi/43b142f10.gif) [Double floor ・ Double ceiling] Provided in the future, Double floor with superior maintenance ・ It has adopted a double ceiling. Direct floor, It also reduced life sound transmitted to the upper and lower floors compared to direct ceiling. ![Building structure. [Double-glazing] Adopt a multi-layer glass sandwiching a layer of air in the two glass. Excellent thermal insulation, It reduces the occurrence of condensation that causes mold and mite. ※ Except for some dwelling unit](/images/tokyo/itabashi/43b142f11.gif) [Double-glazing] Adopt a multi-layer glass sandwiching a layer of air in the two glass. Excellent thermal insulation, It reduces the occurrence of condensation that causes mold and mite. ※ Except for some dwelling unit ![Building structure. [Tokyo apartment environmental performance display] ※ For more information see "Housing term large Dictionary"](/images/tokyo/itabashi/43b142f20.gif) [Tokyo apartment environmental performance display] ※ For more information see "Housing term large Dictionary" Surrounding environment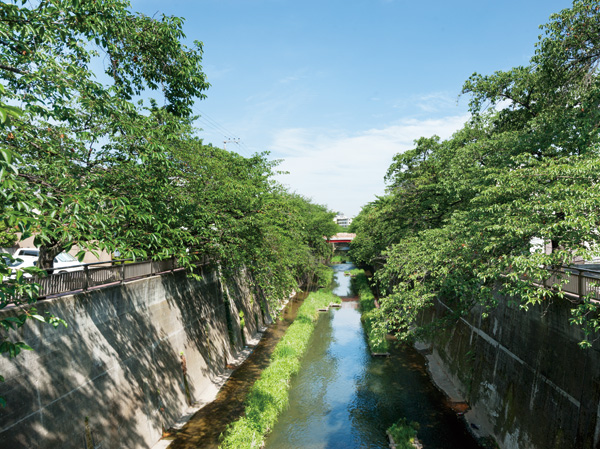 Shakujii (2-minute walk / About 150m) 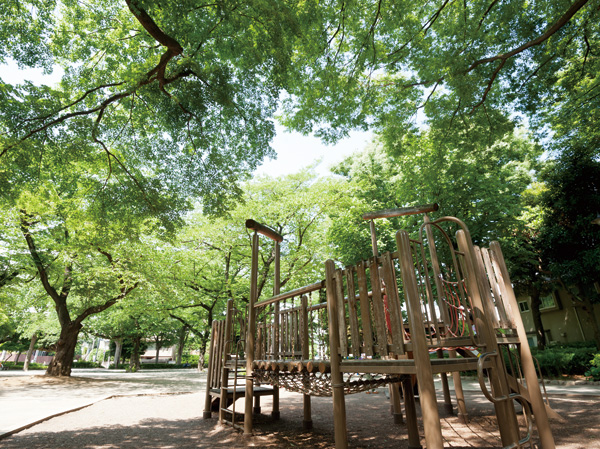 Tokiwadai Park (a 10-minute walk / About 750m) 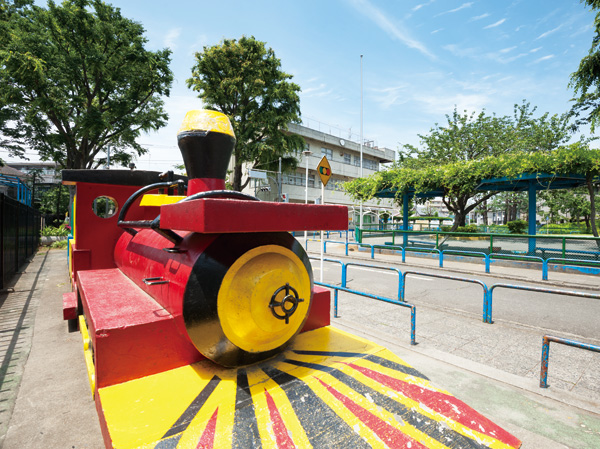 Itabashi traffic park (a 15-minute walk / About 1190m) 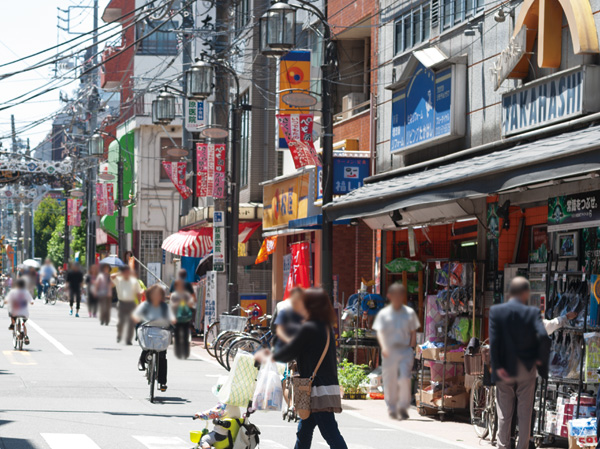 Nakaitabashi shopping street (1 minute walk / About 10m) 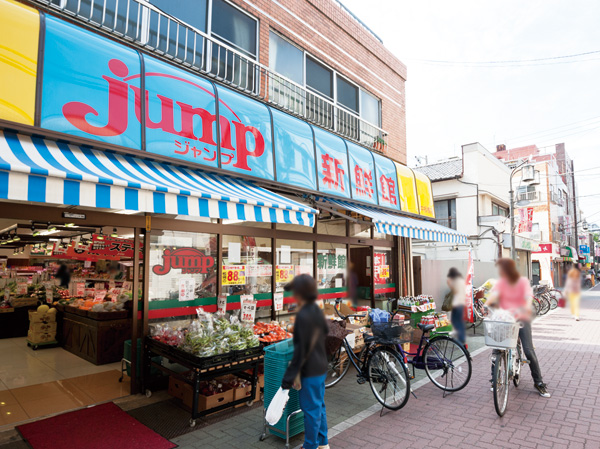 JUMP Fresh-kan (a 1-minute walk / About 80m) 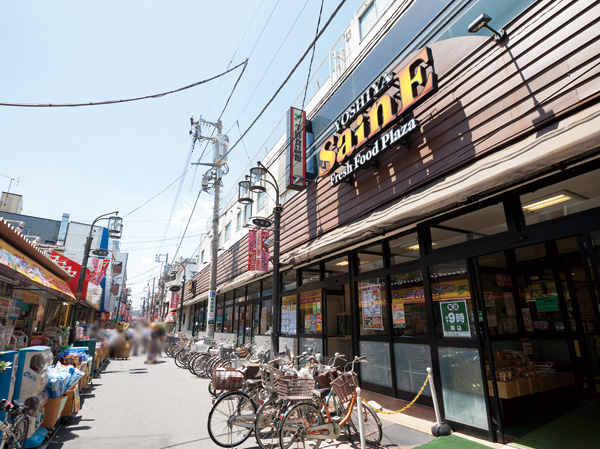 Yoshiya Nakaitabashi head office (a 2-minute walk / About 160m) 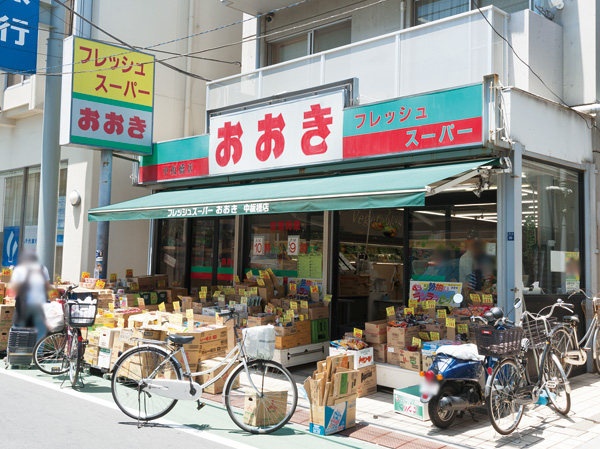 Fresh super large (2-minute walk / About 160m) 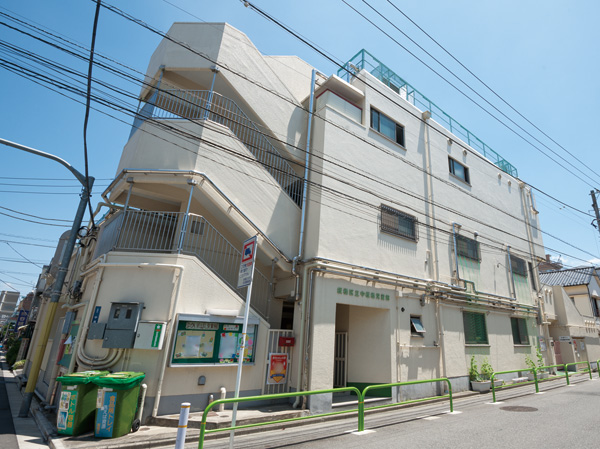 Municipal Nakaitabashi nursery school (3-minute walk / About 230m) 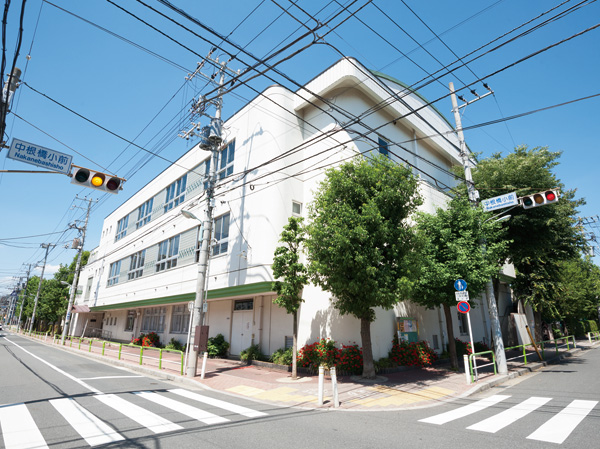 Ward in Nebashi elementary school (a 5-minute walk / About 390m) 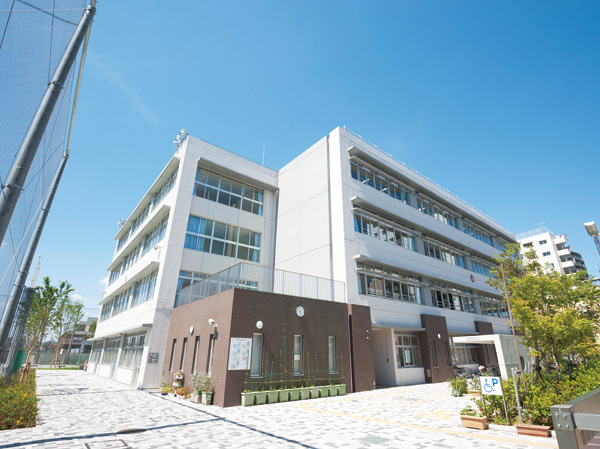 Municipal Itabashi third junior high school (a 12-minute walk / About 960m) 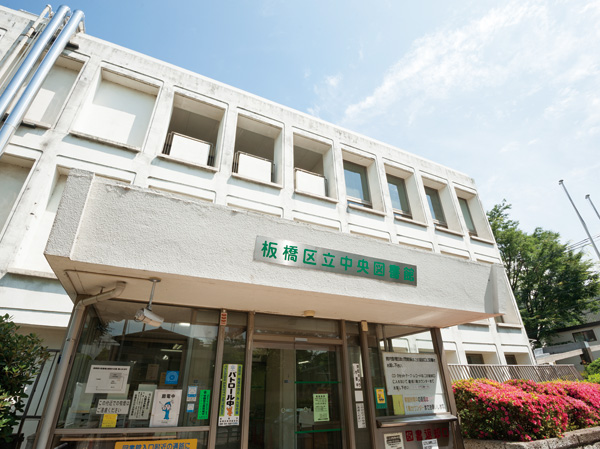 Municipal Central Library (10-minute walk / About 770m) 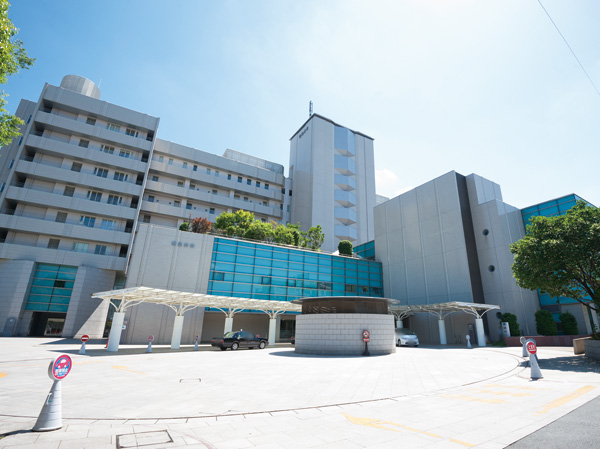 Toshima hospital (7 min walk / About 510m) Floor: 3LDK, occupied area: 76.18 sq m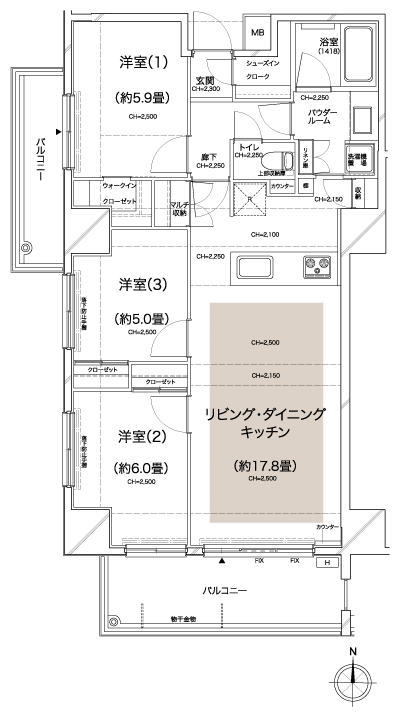 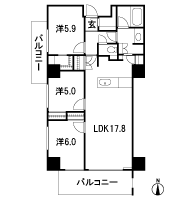 Floor: 3LDK, occupied area: 75.18 sq m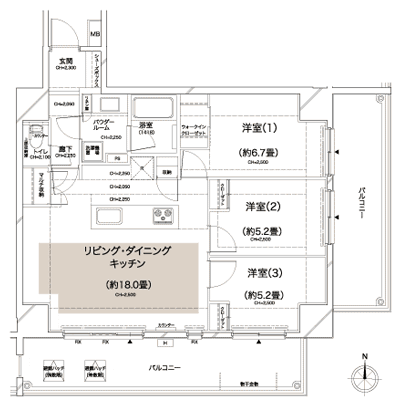 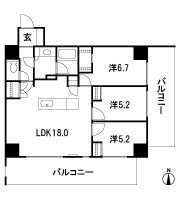 Floor: 3LDK, occupied area: 65.39 sq m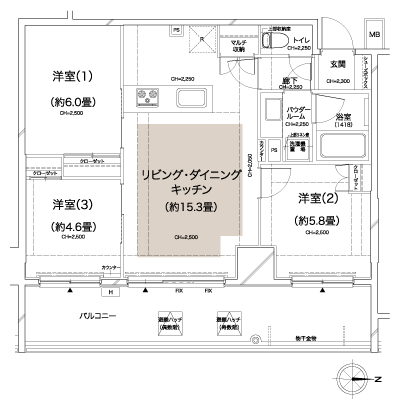 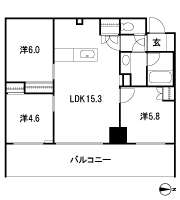 Floor: 3LDK, occupied area: 70.28 sq m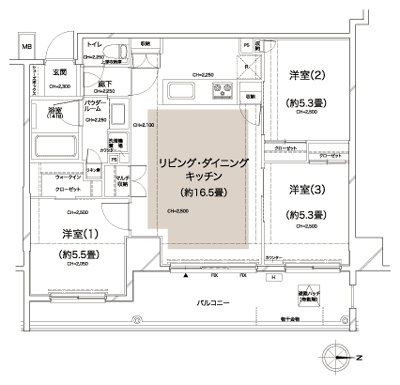 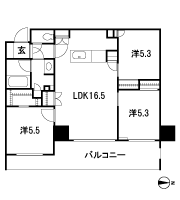 Floor: 3LDK / 2LDK + S, the area occupied: 74 sq m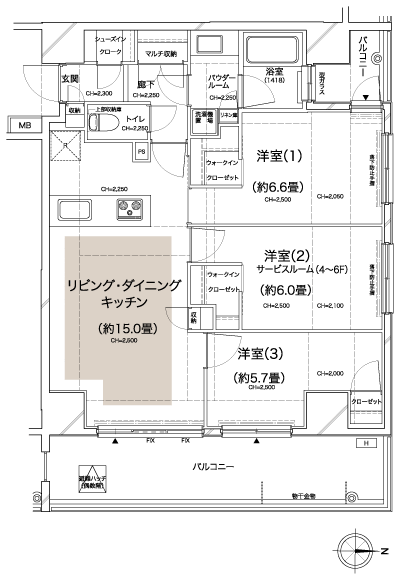 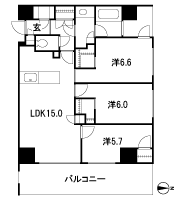 Floor: 4LDK / 3LDK + S, the occupied area: 80.09 sq m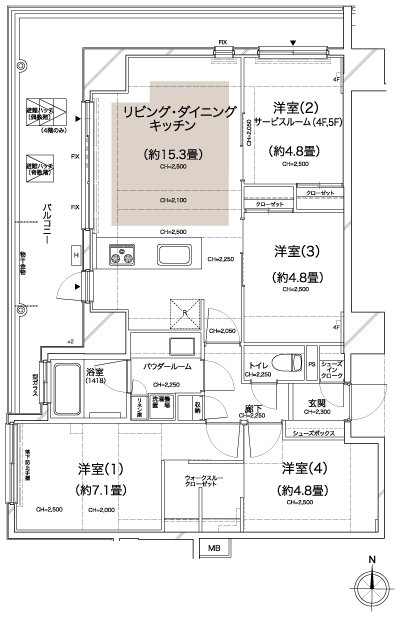 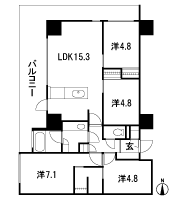 Floor: 2LDK, occupied area: 55.22 sq m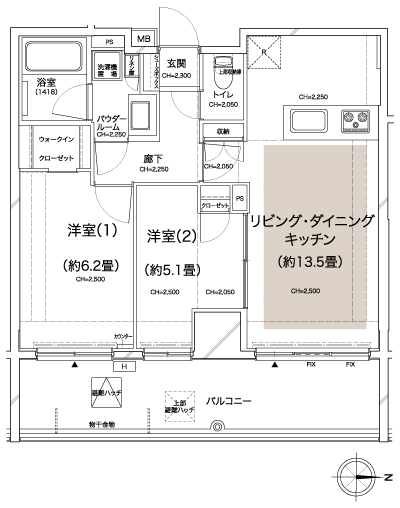 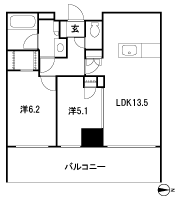 Floor: 1Room, occupied area: 25.36 sq m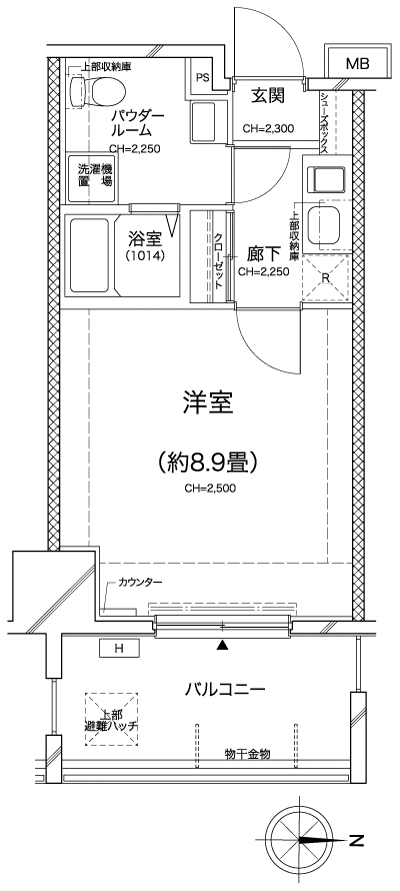 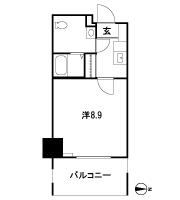 Location | ||||||||||||||||||||||||||||||||||||||||||||||||||||||||||||||||||||||||||||||||||||||||||||||||||||||