Investing in Japanese real estate
2014July
35,900,000 yen ~ 49,400,000 yen, 2LDK ・ 3LDK, 56.45 sq m ~ 70.72 sq m
New Apartments » Kanto » Tokyo » Itabashi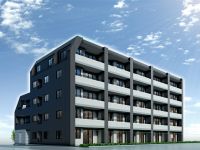 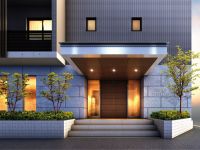
Buildings and facilities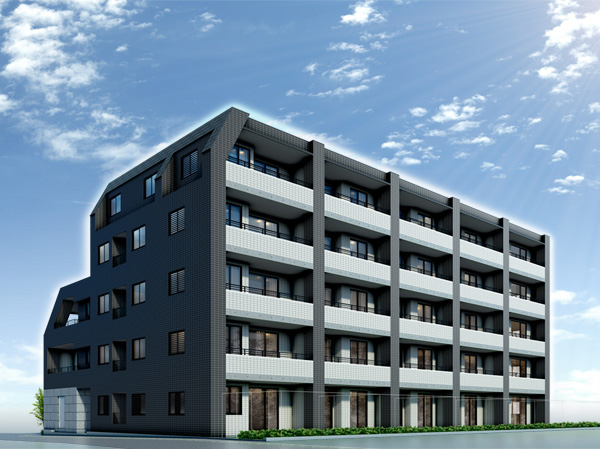 Appearance was based on white and black coloring, Produce a modern, etc. Marion and glass handrail. Its expression is deepened in every live the taste as a mansion. (Exterior - Rendering / Are those that caused draw based on the drawings of the planning stage, In fact a slightly different. Also, Tree species of planting, About the size has become a undetermined, It does not grow to about Rendering at the time of completion) 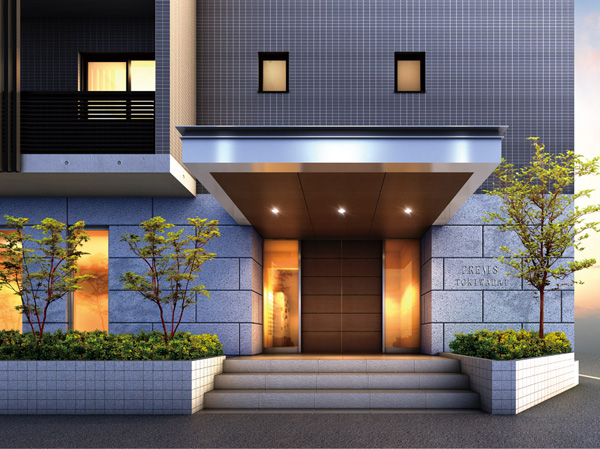 "Plessis Tokiwadai" of life stage peaceful residential area. Entrance to the entrance of the private residence was designed using the material oozes dignity. (Entrance Rendering / Are those that caused draw based on the drawings of the planning stage, In fact a slightly different. Also, Tree species of planting, About the size has become a undetermined, It does not grow to about Rendering at the time of completion) Surrounding environment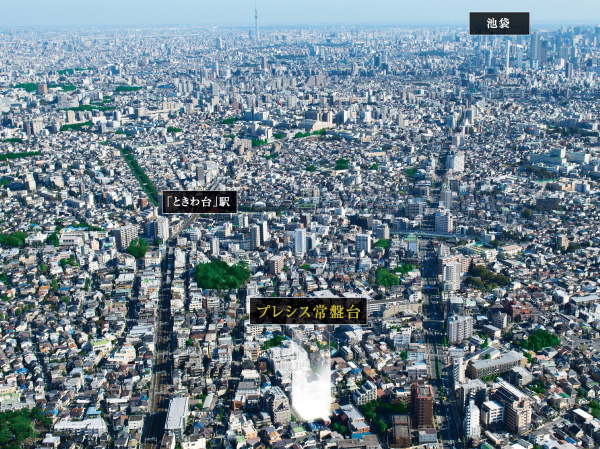 Of course, as a base for access, Station area, which has flourished as a center of Tokiwadai the colorful commercial facilities gather. In a 7-minute walk from the "Plessis Tokiwadai", Fully enjoy the convenience, You can enjoying the station near life. (Which was subjected to some CG processing on aerial photographs of the 2013 November shooting, In fact a slightly different. Also, Light representing the position of the local does not indicate the scale and height of the building) Room and equipment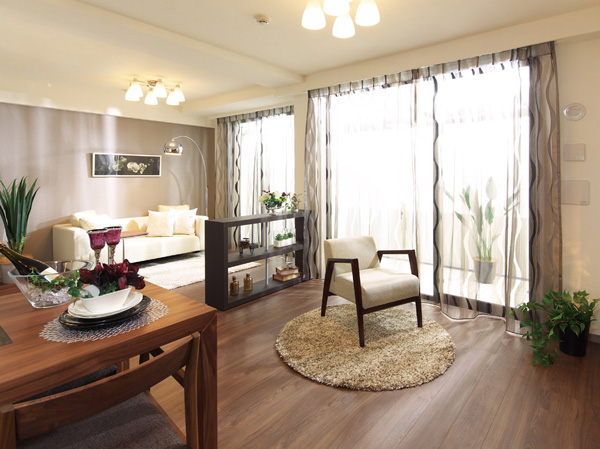 Living to be a living center of the field of ・ Dining, It was coordinated with calm tone of the material. Here we spend time will just be the time of peaceful bliss. (Select plans that took the model room D type of partition (application deadline Yes ・ Free of charge) is what was taken in November 2013. Also, And a part paid option, furniture ・ Furniture etc. are not included in the sale price) 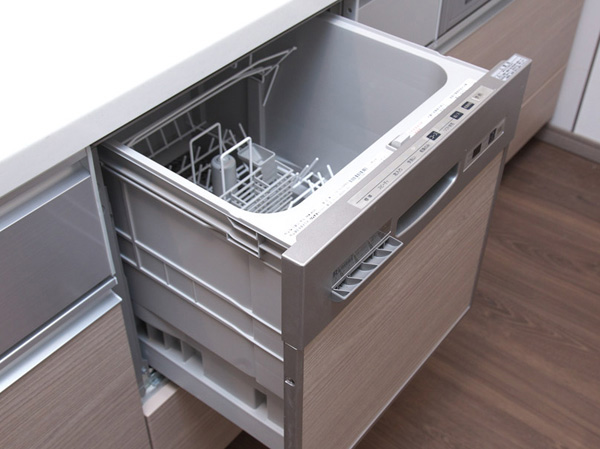 Adopt a convenient and functional dishwasher dryer system Kitchen. High detergency, Removing bacteria ・ Also it has excellent savings. (Same as on the left.) Surrounding environment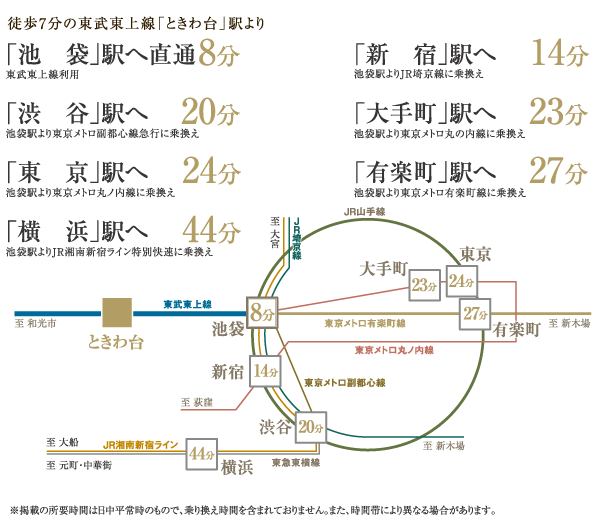 Direct to Ikebukuro 8 minutes, To Shinjuku 14 minutes. Goodness is also the charm of this town of access to go in less than 30 minutes downtown to the main area. Born room of commuting and shopping time, Gives you the margin to life (traffic access view) Living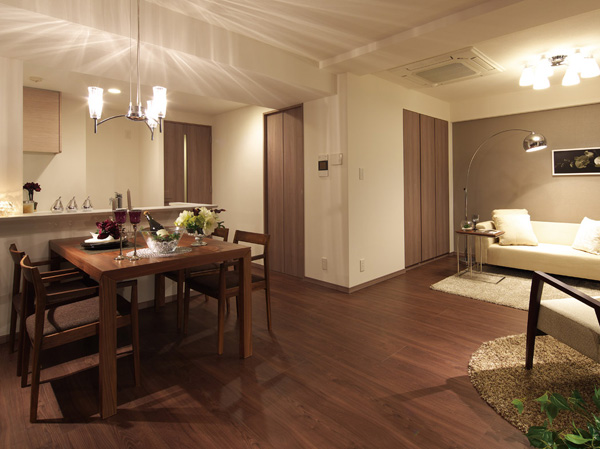 NEW 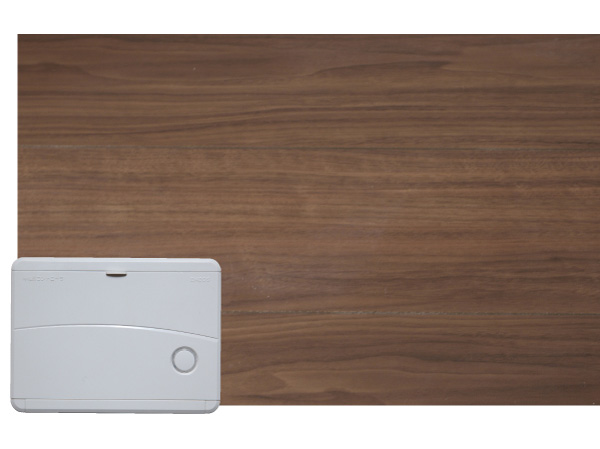 NEW Kitchen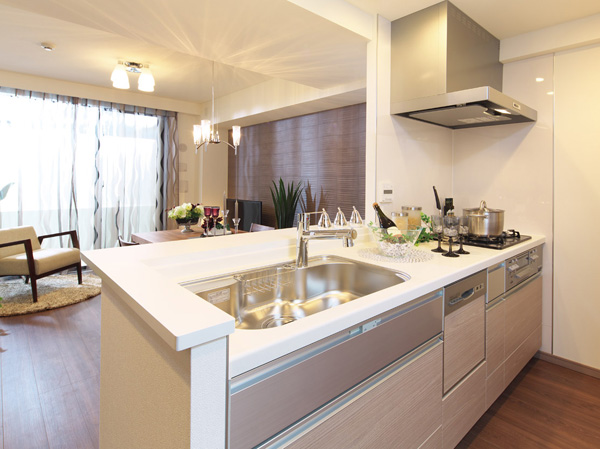 NEW 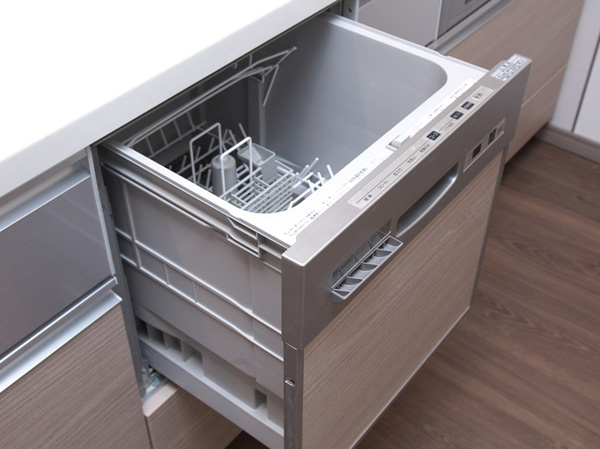 NEW 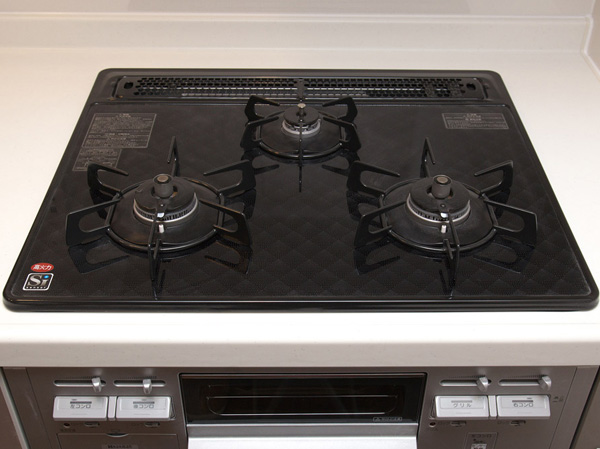 NEW 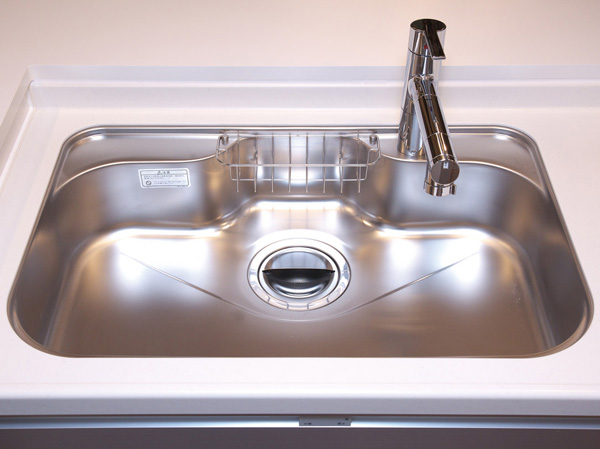 NEW 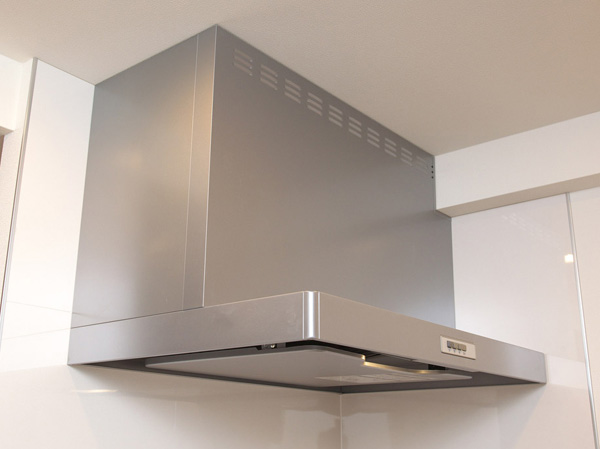 NEW 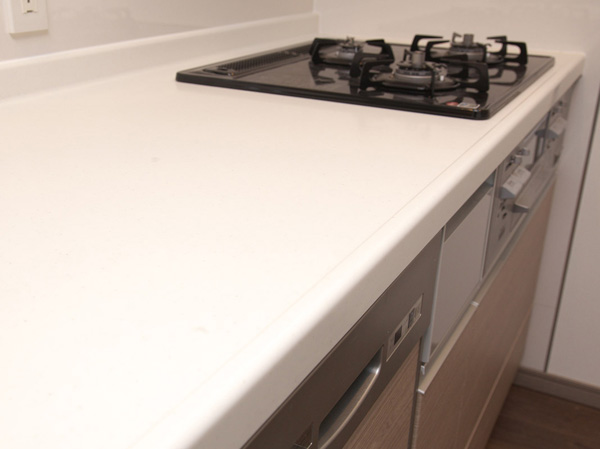 NEW Bathing-wash room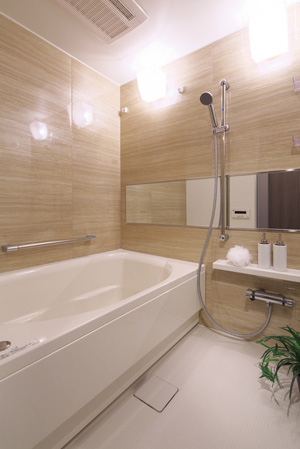 NEW 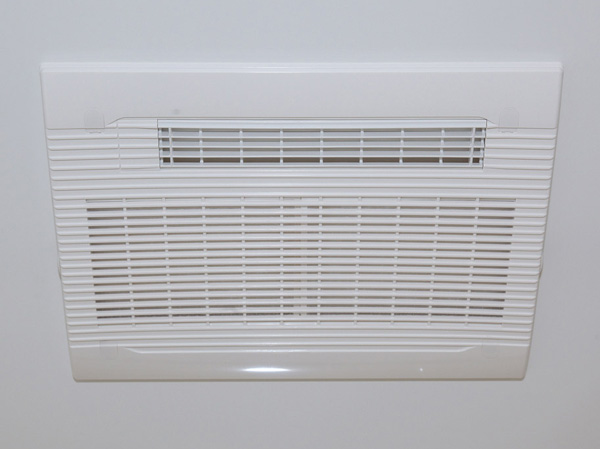 NEW 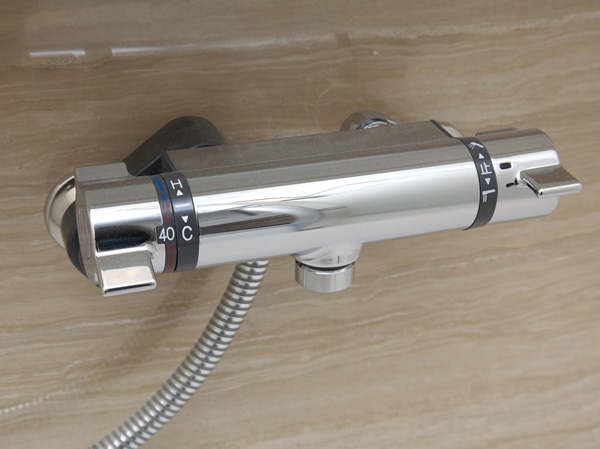 NEW ![Bathing-wash room. [Plane floor] Peace of mind slip even if the wet floor of the square pattern. Easy to clean because the groove is shallow dirt accumulates difficult. Dry is also a speedy.](/images/tokyo/itabashi/20a6d3e15.jpg) [Plane floor] Peace of mind slip even if the wet floor of the square pattern. Easy to clean because the groove is shallow dirt accumulates difficult. Dry is also a speedy. 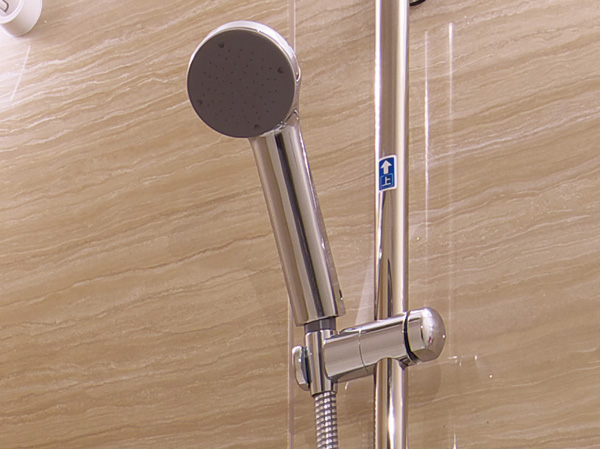 NEW 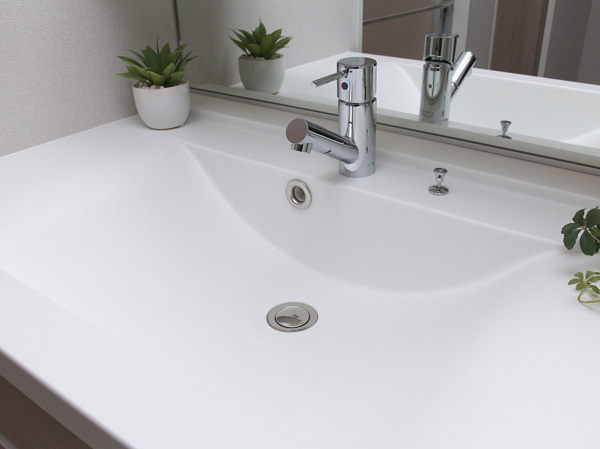 NEW 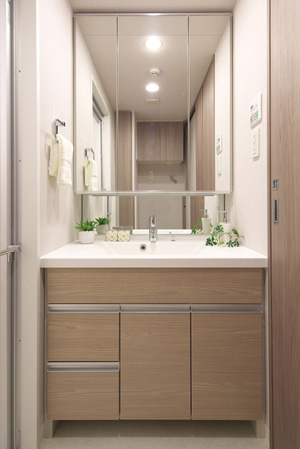 NEW 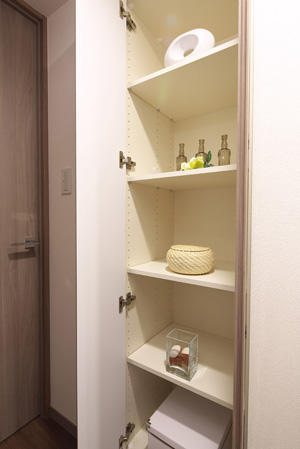 NEW 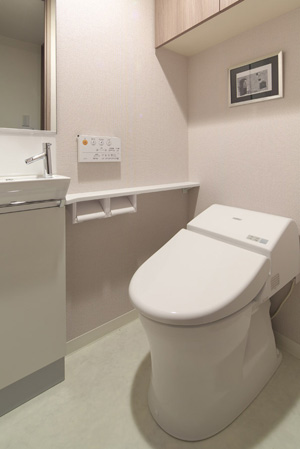 NEW Interior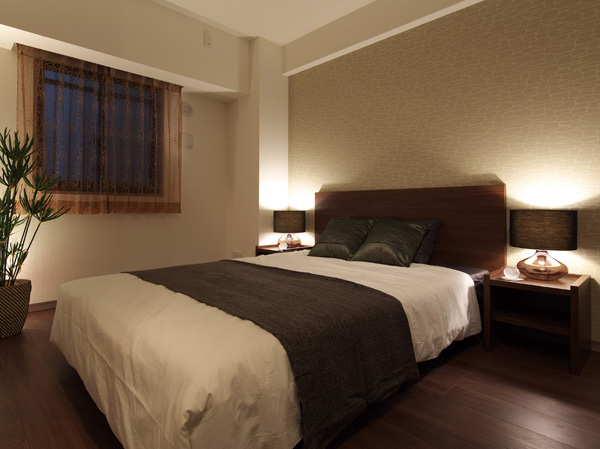 NEW 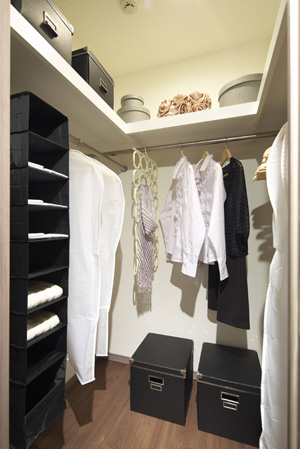 NEW 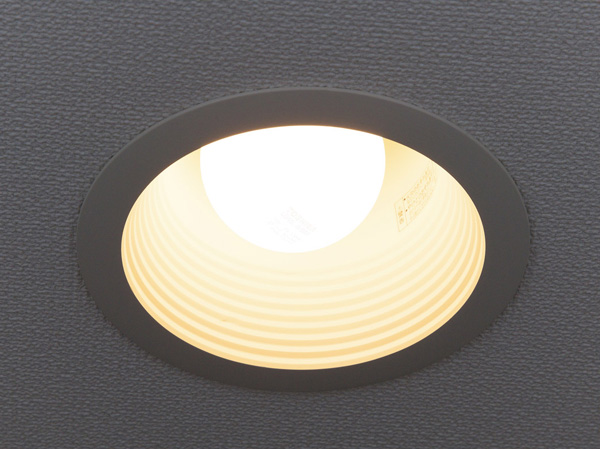 NEW Shared facilities![Shared facilities. [Exterior - Rendering] Appearance was based on white and black coloring, Produce a modern, etc. Marion and glass handrail. Its expression is deepened in every live the taste as a mansion. (It is those that caused draw based on the drawings of the planning stage, In fact a slightly different. Also, Tree species of planting, About the size has become a undetermined, It does not grow to about Rendering at the time of completion)](/images/tokyo/itabashi/20a6d3f17.jpg) [Exterior - Rendering] Appearance was based on white and black coloring, Produce a modern, etc. Marion and glass handrail. Its expression is deepened in every live the taste as a mansion. (It is those that caused draw based on the drawings of the planning stage, In fact a slightly different. Also, Tree species of planting, About the size has become a undetermined, It does not grow to about Rendering at the time of completion) ![Shared facilities. [Entrance Hall Rendering] (It is those that caused draw based on the drawings of the planning stage, In fact a slightly different. Also, Tree species of planting, About the size has become a undetermined, It does not grow to about Rendering at the time of completion)](/images/tokyo/itabashi/20a6d3f19.jpg) [Entrance Hall Rendering] (It is those that caused draw based on the drawings of the planning stage, In fact a slightly different. Also, Tree species of planting, About the size has become a undetermined, It does not grow to about Rendering at the time of completion) ![Shared facilities. [Planning of the south-facing center] "Plessis Tokiwadai" is, Taking advantage of the site shape opened in the east and west, It was realized the planning of the south-facing center (all 27 Eucommia 25 houses a south-facing). Set up a dedicated garden on the first floor dwelling unit. Ya open-minded outdoor living, Such as the playground of a healthy child, You can variously employ. Also, Gate with a private porch with a dwelling unit is also available in single-family feeling. Enhance the flavor of the private residence, You can keep your privacy. (1 floor plan conceptual diagram)](/images/tokyo/itabashi/20a6d3f20.gif) [Planning of the south-facing center] "Plessis Tokiwadai" is, Taking advantage of the site shape opened in the east and west, It was realized the planning of the south-facing center (all 27 Eucommia 25 houses a south-facing). Set up a dedicated garden on the first floor dwelling unit. Ya open-minded outdoor living, Such as the playground of a healthy child, You can variously employ. Also, Gate with a private porch with a dwelling unit is also available in single-family feeling. Enhance the flavor of the private residence, You can keep your privacy. (1 floor plan conceptual diagram) Common utility![Common utility. [Delivery Box] Home delivery to save the report was luggage in the absence box. 24 hours available, It is useful because it can be extracted at any time. (Same specifications)](/images/tokyo/itabashi/20a6d3f06.jpg) [Delivery Box] Home delivery to save the report was luggage in the absence box. 24 hours available, It is useful because it can be extracted at any time. (Same specifications) ![Common utility. [Pet symbiosis Mansion] And pet heal the mind as a member of the family, We could live together. Also, Also installed pet foot washing place on the premises. ※ Pet type and size, There is a limit, such as the number. For more information, Please ask the attendant. (The photograph is an example of a pet that can be breeding)](/images/tokyo/itabashi/20a6d3f09.jpg) [Pet symbiosis Mansion] And pet heal the mind as a member of the family, We could live together. Also, Also installed pet foot washing place on the premises. ※ Pet type and size, There is a limit, such as the number. For more information, Please ask the attendant. (The photograph is an example of a pet that can be breeding) ![Common utility. [Giga Prize Internet] High-speed optical 200Mbps ・ It has achieved a full-time connection Internet of large capacity. ※ For more information, please ask to the clerk. ※ Service is best-effort of multiple shared. Speed does not guarantee the maximum speed at the theoretical value. Monthly fee is included in the administrative expenses. (Reference photograph)](/images/tokyo/itabashi/20a6d3f08.jpg) [Giga Prize Internet] High-speed optical 200Mbps ・ It has achieved a full-time connection Internet of large capacity. ※ For more information, please ask to the clerk. ※ Service is best-effort of multiple shared. Speed does not guarantee the maximum speed at the theoretical value. Monthly fee is included in the administrative expenses. (Reference photograph) Security![Security. [24-hour monitoring system by Sohgo Security (ALSOK)] When an abnormality such as a fire occurs in the dwelling unit, Security intercom in the dwelling unit is sounding an alarm sound, Alarm display flashes, Also you will receive an alert to further control room. It is automatically reported at the same time to Sohgo Security, Quickly and accurately deal. Problem to the parties concerned in accordance with the situation.](/images/tokyo/itabashi/20a6d3f10.gif) [24-hour monitoring system by Sohgo Security (ALSOK)] When an abnormality such as a fire occurs in the dwelling unit, Security intercom in the dwelling unit is sounding an alarm sound, Alarm display flashes, Also you will receive an alert to further control room. It is automatically reported at the same time to Sohgo Security, Quickly and accurately deal. Problem to the parties concerned in accordance with the situation. ![Security. [Tebra key] The day-to-day of the city, To security continue to protect the multifaceted. (Conceptual diagram)](/images/tokyo/itabashi/20a6d3f12.gif) [Tebra key] The day-to-day of the city, To security continue to protect the multifaceted. (Conceptual diagram) ![Security. [Auto-lock system with a TV monitor] We established the intercom with TV monitor you can see on the screen the face and voice of the visitor. Residents cancel the check and auto-lock the visitors on the monitor. You can check in again intercom even entrance before each dwelling unit. It has introduced a high-security indispensable to urban life security system. (Same specifications)](/images/tokyo/itabashi/20a6d3f11.jpg) [Auto-lock system with a TV monitor] We established the intercom with TV monitor you can see on the screen the face and voice of the visitor. Residents cancel the check and auto-lock the visitors on the monitor. You can check in again intercom even entrance before each dwelling unit. It has introduced a high-security indispensable to urban life security system. (Same specifications) Building structure![Building structure. [Building structure to build a comfortable and safe living] Floor slab and gable wall, Tosakaikabe is, Rebar was used as a double reinforcement assembling to double within the concrete, Exhibit high structural strength. Further consideration to the cracking of the concrete, It has adopted the induction joint. In order to absorb the impact noise of the vibration and the floor of the downstairs, Adopted floor construction method in which a dry plated and the air layer, Floor slab thickness is secure about 200mm. The concrete thickness of the outer wall and about 150mm ensure, durability ・ Improve the thermal insulation properties. Also, The Tosakaikabe partitioning between each dwelling unit and about 180mm, We also considered the living sound of the adjacent dwelling unit. (Conceptual diagram / Slightly different from the actual shape is due to the CG)](/images/tokyo/itabashi/20a6d3f14.gif) [Building structure to build a comfortable and safe living] Floor slab and gable wall, Tosakaikabe is, Rebar was used as a double reinforcement assembling to double within the concrete, Exhibit high structural strength. Further consideration to the cracking of the concrete, It has adopted the induction joint. In order to absorb the impact noise of the vibration and the floor of the downstairs, Adopted floor construction method in which a dry plated and the air layer, Floor slab thickness is secure about 200mm. The concrete thickness of the outer wall and about 150mm ensure, durability ・ Improve the thermal insulation properties. Also, The Tosakaikabe partitioning between each dwelling unit and about 180mm, We also considered the living sound of the adjacent dwelling unit. (Conceptual diagram / Slightly different from the actual shape is due to the CG) ![Building structure. [Noise barrier performance] In order to reduce the life noise transmitted from the upper floor, The slab thickness of the floor about 200mm, Flooring part has adopted primary in consideration of the sound insulation (the light floor impact sound). ※ The lightweight floor impact sound performance value LL Ya sound and light floor impact sound that dropped the spoon between the upper and lower dwelling unit, It shows the sound insulation performance for the sound of slippers of patter, The smaller the value is high performance. ※ LL-45 is in the performance of the flooring alone (including plated, etc.), In actual building may This performance is not obtained. (Conceptual diagram)](/images/tokyo/itabashi/20a6d3f13.gif) [Noise barrier performance] In order to reduce the life noise transmitted from the upper floor, The slab thickness of the floor about 200mm, Flooring part has adopted primary in consideration of the sound insulation (the light floor impact sound). ※ The lightweight floor impact sound performance value LL Ya sound and light floor impact sound that dropped the spoon between the upper and lower dwelling unit, It shows the sound insulation performance for the sound of slippers of patter, The smaller the value is high performance. ※ LL-45 is in the performance of the flooring alone (including plated, etc.), In actual building may This performance is not obtained. (Conceptual diagram) ![Building structure. [Flat Floor] By the step of low flat floor design, It was friendly to fall due small children and elderly people stumble. (Same specifications)](/images/tokyo/itabashi/20a6d3f01.jpg) [Flat Floor] By the step of low flat floor design, It was friendly to fall due small children and elderly people stumble. (Same specifications) ![Building structure. [Excellent thermal insulation structure in thermal efficiency to improve the heating and cooling efficiency] The wall facing the outdoors, Under the floor slab of the lowest floor dwelling unit, The top floor ceiling slab up and down, etc., The entire building has a thermal insulation measures. (Conceptual diagram)](/images/tokyo/itabashi/20a6d3f15.gif) [Excellent thermal insulation structure in thermal efficiency to improve the heating and cooling efficiency] The wall facing the outdoors, Under the floor slab of the lowest floor dwelling unit, The top floor ceiling slab up and down, etc., The entire building has a thermal insulation measures. (Conceptual diagram) ![Building structure. [Drainage pipe sound insulation measures in consideration of the sound leakage in sound insulation sheet, etc.] (Conceptual diagram)](/images/tokyo/itabashi/20a6d3f04.gif) [Drainage pipe sound insulation measures in consideration of the sound leakage in sound insulation sheet, etc.] (Conceptual diagram) Other![Other. [Double-glazing ※ Except for some] Window by double-glazing provided with a hollow layer between two sheets of glass, Excellent heat insulation effect. As about 12mm a normal hollow layer, At the same time energy saving and more enhance the effect of cooling and heating, Also contribute to condensation reduction of the glass surface. (Conceptual diagram)](/images/tokyo/itabashi/20a6d3f16.gif) [Double-glazing ※ Except for some] Window by double-glazing provided with a hollow layer between two sheets of glass, Excellent heat insulation effect. As about 12mm a normal hollow layer, At the same time energy saving and more enhance the effect of cooling and heating, Also contribute to condensation reduction of the glass surface. (Conceptual diagram) ![Other. [Eco Jaws] Eco Jaws, Is a heat source machine kind to households in the global environment to achieve energy-saving gas hot water system.](/images/tokyo/itabashi/20a6d3f07.gif) [Eco Jaws] Eco Jaws, Is a heat source machine kind to households in the global environment to achieve energy-saving gas hot water system. ![Other. [Human Sensor] Automatic lighting is illuminated by the human sense of the sensor is at the door. Switch operation in the dark does not require a very convenient (same specifications)](/images/tokyo/itabashi/20a6d3f02.jpg) [Human Sensor] Automatic lighting is illuminated by the human sense of the sensor is at the door. Switch operation in the dark does not require a very convenient (same specifications) ![Other. [Footlights] To ensure visibility in the event of a power failure, It can also be used as a flashlight. (Same specifications)](/images/tokyo/itabashi/20a6d3f03.jpg) [Footlights] To ensure visibility in the event of a power failure, It can also be used as a flashlight. (Same specifications) ![Other. [Multi-media outlet] Power outlets, Telephone outlet, Established a multi-media outlet that TV outlets will fit in one place in each room. (Same specifications)](/images/tokyo/itabashi/20a6d3f05.jpg) [Multi-media outlet] Power outlets, Telephone outlet, Established a multi-media outlet that TV outlets will fit in one place in each room. (Same specifications) Surrounding environment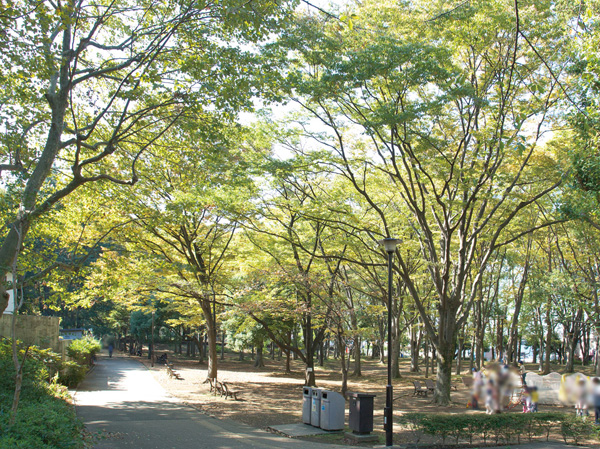 Johoku Central Park (11 minutes' walk, About 880m) ※ The time required is calculated as 1 minute 80m in the approximate distance on the map from the local, Fraction is rounded up. 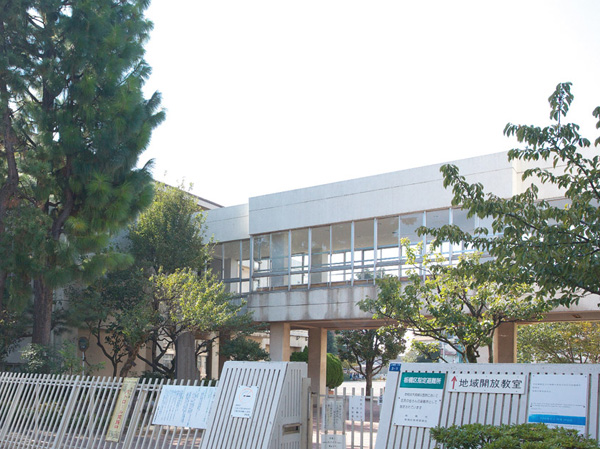 Municipal Kamiitabashi fourth elementary school (6-minute walk, About 450m) 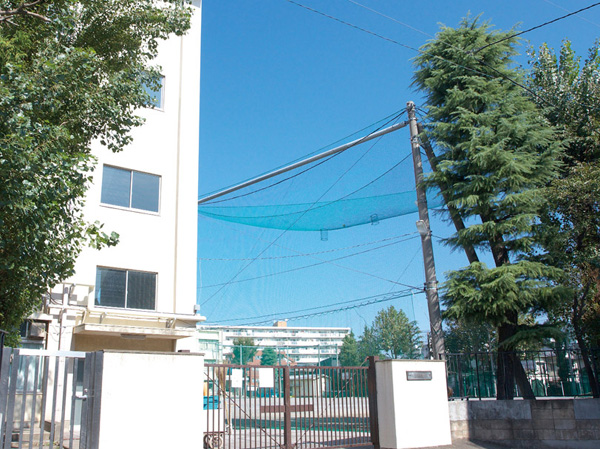 Municipal Kamiitabashi third junior high school (7 min walk, About 530m) 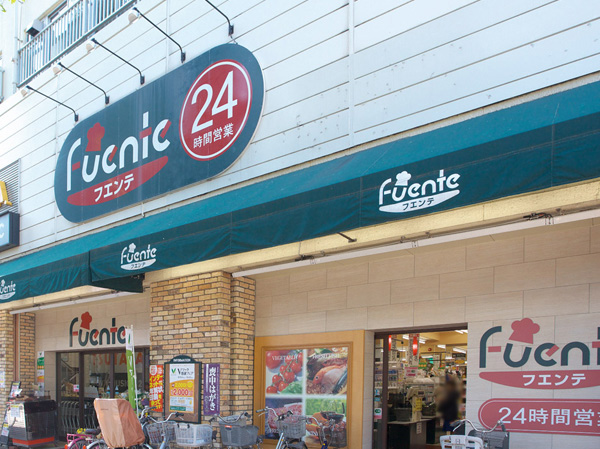 Fuente Tokiwadai (8-minute walk, About 600m) 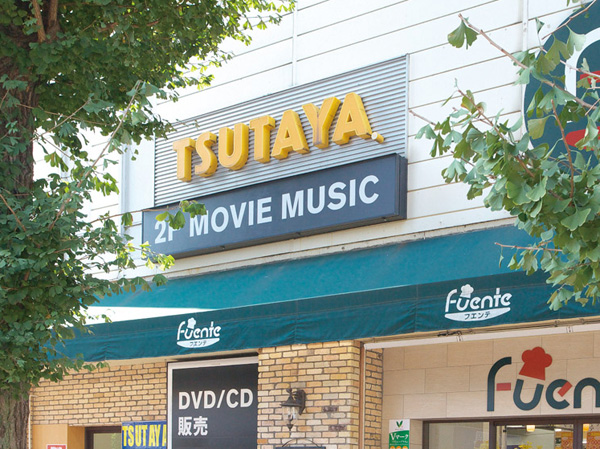 TSUTAYA Tokiwadai store (8-minute walk, About 600m) 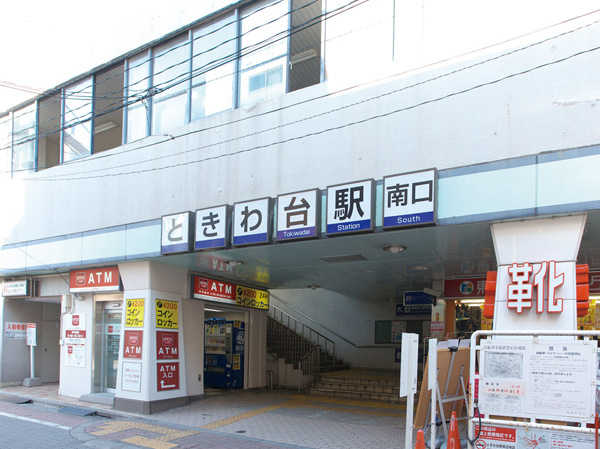 Tobu Tojo Line "Tokiwadai" station Location | ||||||||||||||||||||||||||||||||||||||||||||||||||||||||||||||||||||||||||||||||||||||||||||||||||||||||||||