Investing in Japanese real estate
57,800,000 yen, 3LDK, 74.86 sq m
New Apartments » Kanto » Tokyo » Itabashi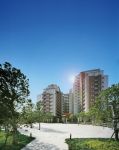 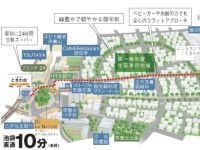
Buildings and facilities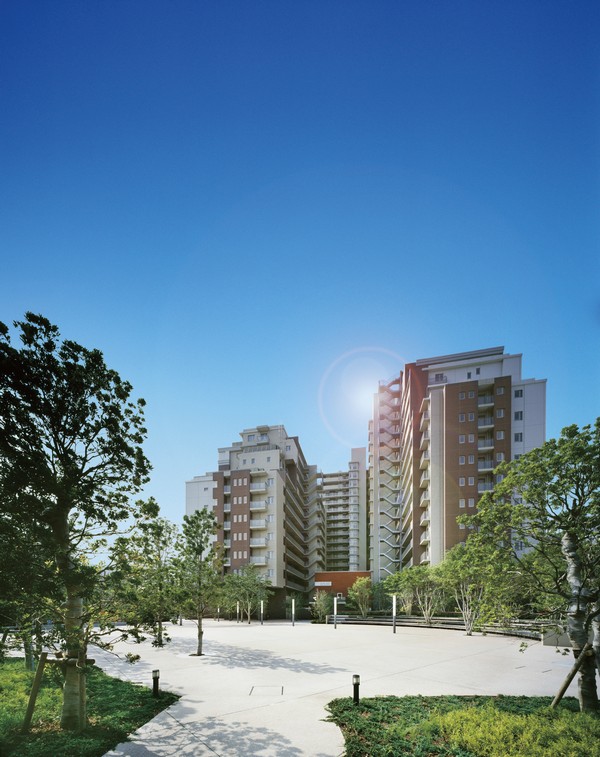 The site is also provided public open space of approximately 5700 sq m, which was named "The Four Seasons of Mori", Have been planted green is also about 8800 this. Yoshino cherry tree in the spring, It tells the maple is vividly season in the fall, You can feel the transitory pleasant four seasons. The peripheral local, Fewer big tall building, Appearance to stand tall against the blue sky is catching more eyes. (Appearance August shooting, 2009) Surrounding environment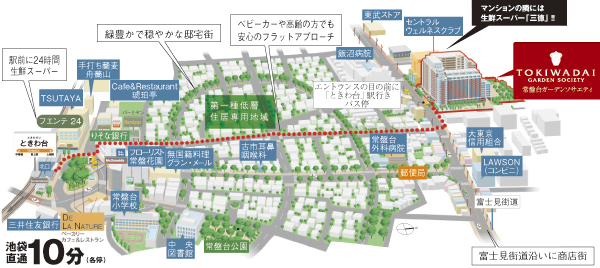 Along with "Denenchofu", "Seijo", A history of more than 70 years as a pioneer of large-scale urban planning town "Tokiwadai". Unique calmness with the historic town, Together with the calm living environment to close the stately, Many of life convenience facilities are complete living ease big attraction of this town. Completed in one corner of the fun beautiful town is also to take a walk (local peripheral map) Room and equipment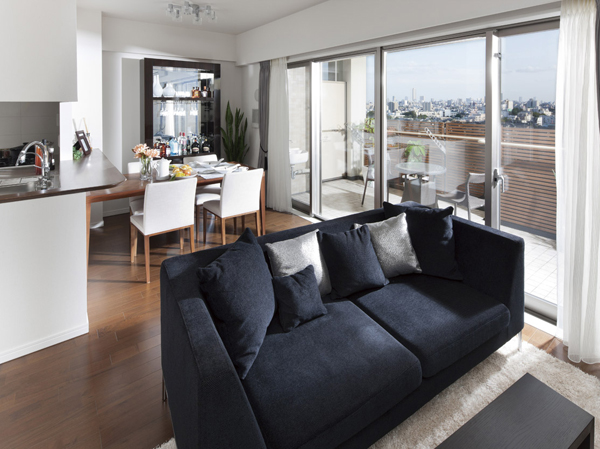 Large sofa also fit comfortably living ・ dining. Western and LD of the sliding door specification is also available as a large space of a stretch. Produce a relaxed view of the room a feeling of opening that extends out of the window. (10th floor of the October 2011 shooting ・ 1015, Room ・ SE Type menu plan ※ Application Exit. Furniture accessories and consumables and options specifications, etc. are not included in the price) Buildings and facilities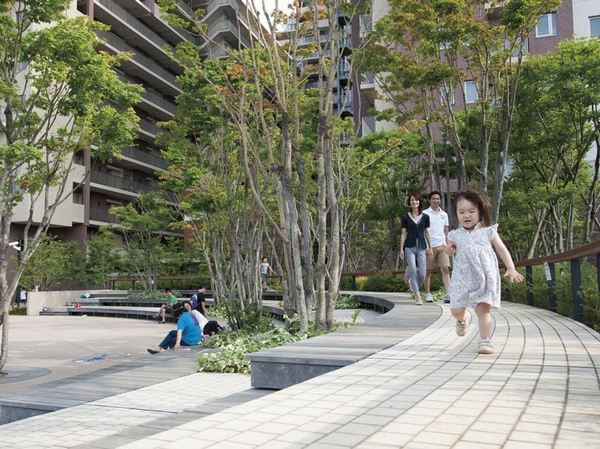 Public open space of approximately 5700 sq m in on a clear day on-site to the "four seasons of Mori". A variety of shared facilities are also attractive that can be used with ease as an extension space of the home. Including "theater room", Gymnasium "free stadium" and the like are available. On-site "nursery" is also. ※ Part of a shared facility reservation is needed ・ Compensation ※ Nursery is limited to use 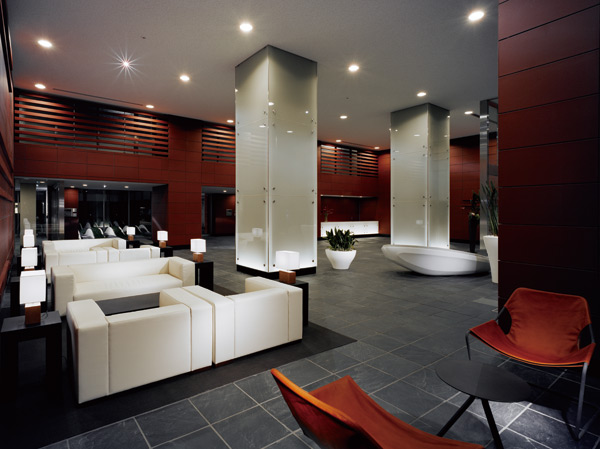 Of the two-layer open-air lounge, The glass wall one side of the south-facing in order to give a sense of openness. To prepare the sofa sets and foliage plants and spacious, And feel free to like spend a leisurely time consideration is made. Refrain concierge, It is also a café service (paid) (March 2009 shooting) Room and equipment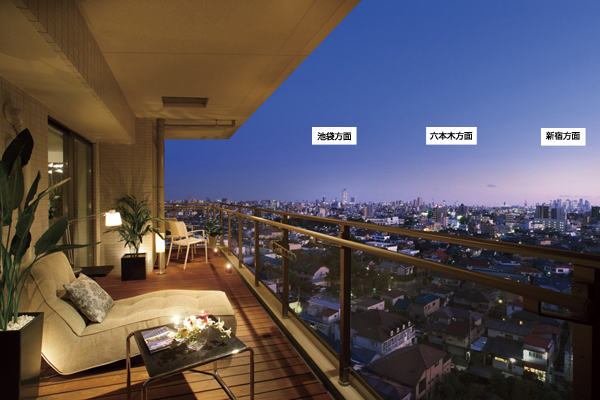 Wide balcony of a maximum depth of about 2.4m, which was adopted in all houses. From local overlooking the House is, It is also possible to enjoy the airy views, such as you can see. (SK type menu plan ※ Application Exit ・ Sale already ※ October 2008 shot as the building at the time of the building (1220 Room No. ・ View photos overlooking the south side from the 12th floor) (actual and somewhat different in the December 2008 shooting) those synthesized processing) Living![Living. [A feeling of opening living ・ dining] Space gather the family, Is a place with a wide latitude should, Living from the designer of the feelings of the ・ Dining ceiling height of up to about 2.63m. It will keep crowded taken in a room without missing the sunshine and refreshing breeze to exit the Tokengai. (EG type ※ Sale already ※ Furniture accessories and consumables and options specifications, etc. are not included in the price)](/images/tokyo/itabashi/4a3f69e01.jpg) [A feeling of opening living ・ dining] Space gather the family, Is a place with a wide latitude should, Living from the designer of the feelings of the ・ Dining ceiling height of up to about 2.63m. It will keep crowded taken in a room without missing the sunshine and refreshing breeze to exit the Tokengai. (EG type ※ Sale already ※ Furniture accessories and consumables and options specifications, etc. are not included in the price) ![Living. [living ・ dining] Enjoy the sedately the relaxation, Expanse of space. Deepen the comfort enough to live, Beautiful nestled. (SK type menu plan ※ Application Exit ・ Sale already ※ Furniture accessories and consumables and options specifications, etc. are not included in the price)](/images/tokyo/itabashi/4a3f69e02.jpg) [living ・ dining] Enjoy the sedately the relaxation, Expanse of space. Deepen the comfort enough to live, Beautiful nestled. (SK type menu plan ※ Application Exit ・ Sale already ※ Furniture accessories and consumables and options specifications, etc. are not included in the price) Kitchen![Kitchen. [Garbage disposer] The garbage, This is a system that can be quickly crushed processing in the kitchen. After purification by a dedicated wastewater treatment equipment, Since the drainage, It can also reduce the load on the environment. ※ There is also a thing that can not be part of the process. (Less than, Same specifications Photos ※ Fixtures, etc. are not included in the price)](/images/tokyo/itabashi/4a3f69e04.jpg) [Garbage disposer] The garbage, This is a system that can be quickly crushed processing in the kitchen. After purification by a dedicated wastewater treatment equipment, Since the drainage, It can also reduce the load on the environment. ※ There is also a thing that can not be part of the process. (Less than, Same specifications Photos ※ Fixtures, etc. are not included in the price) ![Kitchen. [Water Purifier (built-in type)] Kitchens, Such as the filtration odor and turbidity of chlorine remaining in the tap water, It comes standard with in a separate stand-alone and single-lever shower faucet water purifier that can be used to easily gently delicious water on the body. ( ※ Cartridge replacement costs will be required separately. )](/images/tokyo/itabashi/4a3f69e05.jpg) [Water Purifier (built-in type)] Kitchens, Such as the filtration odor and turbidity of chlorine remaining in the tap water, It comes standard with in a separate stand-alone and single-lever shower faucet water purifier that can be used to easily gently delicious water on the body. ( ※ Cartridge replacement costs will be required separately. ) ![Kitchen. [Large sink with a reduced sound to hit the water and tableware ・ Quiet sink] Is washable comfortably lot of tableware and vegetables at a time, Draining plate was also adopted a large sink with. This is very convenient when you wash a large wok or frying pan. Also, By affixing the damping material to the sink bottom, To reduce the harsh sound of when the shower water and tableware hits the sink, Was consideration to such conversations reunion of families. Also, The amount of water in the lever operation one ・ Temperature can be adjusted, It has adopted a single-lever shower faucet. Since the pull out shower head is useful, for example, sink cleaning.](/images/tokyo/itabashi/4a3f69e06.jpg) [Large sink with a reduced sound to hit the water and tableware ・ Quiet sink] Is washable comfortably lot of tableware and vegetables at a time, Draining plate was also adopted a large sink with. This is very convenient when you wash a large wok or frying pan. Also, By affixing the damping material to the sink bottom, To reduce the harsh sound of when the shower water and tableware hits the sink, Was consideration to such conversations reunion of families. Also, The amount of water in the lever operation one ・ Temperature can be adjusted, It has adopted a single-lever shower faucet. Since the pull out shower head is useful, for example, sink cleaning. ![Kitchen. [Pipitto stove] Because it is automatically adjust the degree of fire in the beep and one-touch, Also quickly and easily deep fried and rice. The touch panel is a neat compact layout, Design is also has also been Gunto up operability. further, In the top plate adopted using the glass, Heat-resisting ・ Also excellent in wear resistance, Also it is easy to clean after use.](/images/tokyo/itabashi/4a3f69e07.jpg) [Pipitto stove] Because it is automatically adjust the degree of fire in the beep and one-touch, Also quickly and easily deep fried and rice. The touch panel is a neat compact layout, Design is also has also been Gunto up operability. further, In the top plate adopted using the glass, Heat-resisting ・ Also excellent in wear resistance, Also it is easy to clean after use. ![Kitchen. [Sliding storage] Storage of system kitchens, It can be effectively utilized in the prone cabinet in a dead space, It has adopted a sliding storage. Austria of the world's top class in the drawer ・ Adopted Blum Inc. of bull motion rail. Not only pulled out smoothly all the way, Mechanism work in front of swiftly closed, Soften the impact, Slowly and gently pull.](/images/tokyo/itabashi/4a3f69e08.jpg) [Sliding storage] Storage of system kitchens, It can be effectively utilized in the prone cabinet in a dead space, It has adopted a sliding storage. Austria of the world's top class in the drawer ・ Adopted Blum Inc. of bull motion rail. Not only pulled out smoothly all the way, Mechanism work in front of swiftly closed, Soften the impact, Slowly and gently pull. Bathing-wash room![Bathing-wash room. [Large unit bus] Serving bathing leisurely, About 1.4m × 1.8m ・ It has adopted a large unit bus of about 1.6m × 2.0m. In low-floor type with consideration to safety, Floor Flagstone floor, The wall is a neo Celite panel.](/images/tokyo/itabashi/4a3f69e09.jpg) [Large unit bus] Serving bathing leisurely, About 1.4m × 1.8m ・ It has adopted a large unit bus of about 1.6m × 2.0m. In low-floor type with consideration to safety, Floor Flagstone floor, The wall is a neo Celite panel. ![Bathing-wash room. [TES-type bathroom ventilation heating dryer for laundry even on rainy days can dry out] TES-type bathroom ventilation heating dryer of Tokyo gas is ventilation in the bathroom, It reduces the occurrence of mold. further, It is also convenient to dry out the laundry on a rainy day in the drying function.](/images/tokyo/itabashi/4a3f69e10.jpg) [TES-type bathroom ventilation heating dryer for laundry even on rainy days can dry out] TES-type bathroom ventilation heating dryer of Tokyo gas is ventilation in the bathroom, It reduces the occurrence of mold. further, It is also convenient to dry out the laundry on a rainy day in the drying function. ![Bathing-wash room. [Preparing for bath time even simple full Otobasu system (with remote control call function)] Hot water tension to the bathtub, Reheating, Keep warm, Plus is a system that can be automatically operated by a single switch to hot water. Also, We can cross-talk in the controller was installed in the kitchen and bathroom.](/images/tokyo/itabashi/4a3f69e11.jpg) [Preparing for bath time even simple full Otobasu system (with remote control call function)] Hot water tension to the bathtub, Reheating, Keep warm, Plus is a system that can be automatically operated by a single switch to hot water. Also, We can cross-talk in the controller was installed in the kitchen and bathroom. ![Bathing-wash room. [Three-sided mirror with vanity (with indirect lighting)] The wide mirror was adopted vanity triple mirror type that was placed in the center. Ensure the storage rack on the back side of the mirror. You can organize clutter, such as skin care and hair care products.](/images/tokyo/itabashi/4a3f69e12.jpg) [Three-sided mirror with vanity (with indirect lighting)] The wide mirror was adopted vanity triple mirror type that was placed in the center. Ensure the storage rack on the back side of the mirror. You can organize clutter, such as skin care and hair care products. ![Bathing-wash room. [Single lever faucet] The vanity is, Shower head is pulled out, It has adopted a convenient single-lever faucet, for example, when you wash basin bowl.](/images/tokyo/itabashi/4a3f69e13.jpg) [Single lever faucet] The vanity is, Shower head is pulled out, It has adopted a convenient single-lever faucet, for example, when you wash basin bowl. Receipt![Receipt. [It boasts a walk-in closet functionality and high storage capacity] Walk-in closet that can confirm the stored items at a glance is, Large-scale storage with the size of the room. In addition to the storage of a number of clothing, Drawer to feet and chest, You can put even shoe box. ※ There is a type to become part walk-through closet.](/images/tokyo/itabashi/4a3f69e14.jpg) [It boasts a walk-in closet functionality and high storage capacity] Walk-in closet that can confirm the stored items at a glance is, Large-scale storage with the size of the room. In addition to the storage of a number of clothing, Drawer to feet and chest, You can put even shoe box. ※ There is a type to become part walk-through closet. ![Receipt. [System storage] Closet of each room is, Shimae beautiful things that you want to storage, Consideration so that easy access, Tastes and lifestyle of the person you wish to use, So that you can how to use depending on the room application, It has adopted a system storage that can be added a variety of parts in the option (paid). ※ The presence or absence of the installation depends on the dwelling unit type.](/images/tokyo/itabashi/4a3f69e15.jpg) [System storage] Closet of each room is, Shimae beautiful things that you want to storage, Consideration so that easy access, Tastes and lifestyle of the person you wish to use, So that you can how to use depending on the room application, It has adopted a system storage that can be added a variety of parts in the option (paid). ※ The presence or absence of the installation depends on the dwelling unit type. ![Receipt. [Abundantly tall type footwear input-to-ceiling can be stored] The entrance, Has established a footwear input of tall type there is a height of up to ceiling near. A number of footwear, of course, Until the boots and umbrella, You can clean storage. ※ You may have set up a distribution board to the top. ※ There is a type to be part shoes cloak.](/images/tokyo/itabashi/4a3f69e16.jpg) [Abundantly tall type footwear input-to-ceiling can be stored] The entrance, Has established a footwear input of tall type there is a height of up to ceiling near. A number of footwear, of course, Until the boots and umbrella, You can clean storage. ※ You may have set up a distribution board to the top. ※ There is a type to be part shoes cloak. Other![Other. [Full-flat design, etc.] Such as falling stumbled, As much as possible to eliminate the floor level difference in the dwelling unit in order to avoid unexpected accidents in the dwelling unit, Realize the full flat floor (entrance, Except for the doorway of the balcony). Other, Operation of the entrance door Ya smooth push-pull handle, Consideration the safety handrail ・ Etc. subjected to a handrail mounting base reinforcement throughout, We aim to live friendly people who live.](/images/tokyo/itabashi/4a3f69e17.jpg) [Full-flat design, etc.] Such as falling stumbled, As much as possible to eliminate the floor level difference in the dwelling unit in order to avoid unexpected accidents in the dwelling unit, Realize the full flat floor (entrance, Except for the doorway of the balcony). Other, Operation of the entrance door Ya smooth push-pull handle, Consideration the safety handrail ・ Etc. subjected to a handrail mounting base reinforcement throughout, We aim to live friendly people who live. ![Other. [Double-glazing] To opening, By providing an air layer between two sheets of glass, Adopt a multi-layered glass, which has also been observed energy-saving effect and exhibit high thermal insulation properties. Also it reduces the occurrence of condensation on the glass surface.](/images/tokyo/itabashi/4a3f69e19.gif) [Double-glazing] To opening, By providing an air layer between two sheets of glass, Adopt a multi-layered glass, which has also been observed energy-saving effect and exhibit high thermal insulation properties. Also it reduces the occurrence of condensation on the glass surface. ![Other. [High-speed line use the Internet of up to 100Mbps] The high-speed line which adopted the e-mansion Internet service of "Net Communications, which connects", You can use the Internet in the always-on connection fee of a straight-line basis. Dwelling units in the offer communication speed high-speed service of up to 100Mbps in the standard. Without worrying about the time, It is possible to enjoy a comfortable Internet at any time.](/images/tokyo/itabashi/4a3f69e20.jpg) [High-speed line use the Internet of up to 100Mbps] The high-speed line which adopted the e-mansion Internet service of "Net Communications, which connects", You can use the Internet in the always-on connection fee of a straight-line basis. Dwelling units in the offer communication speed high-speed service of up to 100Mbps in the standard. Without worrying about the time, It is possible to enjoy a comfortable Internet at any time. Shared facilities![Shared facilities. [Public open space within the site that sounds a child of laughter] Space of this about 5700 sq m, which can freely enter and exit the, It has been popular as a place of relaxation among residents. Children of the way home from school Ya, Landscape husband and wife who brought the dog is sitting on the bench in their own way is, The apartment have shown that it is functioning as the location of the alternating current across generations rather than a place just life. (December 2009 shooting)](/images/tokyo/itabashi/4a3f69f05.jpg) [Public open space within the site that sounds a child of laughter] Space of this about 5700 sq m, which can freely enter and exit the, It has been popular as a place of relaxation among residents. Children of the way home from school Ya, Landscape husband and wife who brought the dog is sitting on the bench in their own way is, The apartment have shown that it is functioning as the location of the alternating current across generations rather than a place just life. (December 2009 shooting) ![Shared facilities. [On-site childcare facilities "Cosmo mate Tokiwadai nursery"] Shortly after birth in the tenants priority ~ It opened a nursery school as leaving your children up to 2 years. 8:30AM ~ 6:00 because it is entrusted to the PM as long as I'm happy in the double-income household (surcharge. Early morning childcare (7:30 AM ~ ) And extended day care ( ~ 8:00 PM) There is also a. 2009.8 shooting)](/images/tokyo/itabashi/4a3f69f20.jpg) [On-site childcare facilities "Cosmo mate Tokiwadai nursery"] Shortly after birth in the tenants priority ~ It opened a nursery school as leaving your children up to 2 years. 8:30AM ~ 6:00 because it is entrusted to the PM as long as I'm happy in the double-income household (surcharge. Early morning childcare (7:30 AM ~ ) And extended day care ( ~ 8:00 PM) There is also a. 2009.8 shooting) ![Shared facilities. [elevator hall] Light leaking in glass block over is, It brings a soft look.](/images/tokyo/itabashi/4a3f69f01.jpg) [elevator hall] Light leaking in glass block over is, It brings a soft look. ![Shared facilities. [Guest rooms] Without hesitation to the invited guests, It offers a guest room in the hope at home.](/images/tokyo/itabashi/4a3f69f03.jpg) [Guest rooms] Without hesitation to the invited guests, It offers a guest room in the hope at home. ![Shared facilities. [Theater Room] On the big screen and powerful, Pleasure your favorite DVD-free. Without hesitation to your neighborhood, Enjoy playing a musical instrument. that is, "Theater Room". Of course, the installation of a large-screen TV, Firmly and soundproofing are also. Is someone could share facilities spread the world of hobby.](/images/tokyo/itabashi/4a3f69f02.jpg) [Theater Room] On the big screen and powerful, Pleasure your favorite DVD-free. Without hesitation to your neighborhood, Enjoy playing a musical instrument. that is, "Theater Room". Of course, the installation of a large-screen TV, Firmly and soundproofing are also. Is someone could share facilities spread the world of hobby. Security![Security. [24-hour manned management] Staff who received specialized training is resident in the disaster prevention center in the 24 hours Mansion, And watch the day-to-day life. Also, Shared facilities, We manage collectively, such as disaster prevention equipment.](/images/tokyo/itabashi/4a3f69f04.jpg) [24-hour manned management] Staff who received specialized training is resident in the disaster prevention center in the 24 hours Mansion, And watch the day-to-day life. Also, Shared facilities, We manage collectively, such as disaster prevention equipment. ![Security. [Double auto-lock system to enhance security by checking the visitors to double] To strengthen the intrusion measures of a suspicious person, It has adopted an auto-lock system in two places between from each entrance to each dwelling unit. The operation of unlocking the auto-lock after confirming with audio and video by intercom with color monitor in the dwelling unit the visitor, It is the security system of the peace of mind that carried out at two locations. Also it comes with also recording function that can also check visitors at the time of your absence.](/images/tokyo/itabashi/4a3f69f06.jpg) [Double auto-lock system to enhance security by checking the visitors to double] To strengthen the intrusion measures of a suspicious person, It has adopted an auto-lock system in two places between from each entrance to each dwelling unit. The operation of unlocking the auto-lock after confirming with audio and video by intercom with color monitor in the dwelling unit the visitor, It is the security system of the peace of mind that carried out at two locations. Also it comes with also recording function that can also check visitors at the time of your absence. ![Security. [Security camera in consideration of the security of the common areas] In the "Tokiwadai Garden Society", Installing a security camera in the shared portion 13 places. With to suppress the suspicious person of intrusion and crime, The image to be recorded 24 hours, It will be stored for a certain period. (Following the same specification photo)](/images/tokyo/itabashi/4a3f69f07.jpg) [Security camera in consideration of the security of the common areas] In the "Tokiwadai Garden Society", Installing a security camera in the shared portion 13 places. With to suppress the suspicious person of intrusion and crime, The image to be recorded 24 hours, It will be stored for a certain period. (Following the same specification photo) ![Security. [Security sensors] Entrance door ・ Set up a crime prevention sensor to the dwelling unit of the window. Entrance door while security set ・ When the window is opened, Sensor reacts, Place a abnormal signal to the security company sounds an alarm at the dwelling units within the intercom master unit and the Genkanshi machine.](/images/tokyo/itabashi/4a3f69f08.jpg) [Security sensors] Entrance door ・ Set up a crime prevention sensor to the dwelling unit of the window. Entrance door while security set ・ When the window is opened, Sensor reacts, Place a abnormal signal to the security company sounds an alarm at the dwelling units within the intercom master unit and the Genkanshi machine. ![Security. [Progressive cylinder key] Entrance key of the dwelling unit is, It has adopted a progressive cylinder key of the reversible type with enhanced response to the incorrect tablet, such as picking.](/images/tokyo/itabashi/4a3f69f09.gif) [Progressive cylinder key] Entrance key of the dwelling unit is, It has adopted a progressive cylinder key of the reversible type with enhanced response to the incorrect tablet, such as picking. Features of the building![Features of the building. [Facade design wrapped in green] <Tokiwadai Garden Society> is to birth, New city block that is adjacent to the commercial complex. This new urban area in order to scale up, First planting a new tree. Adorned more green richly Avenue.](/images/tokyo/itabashi/4a3f69f10.jpg) [Facade design wrapped in green] <Tokiwadai Garden Society> is to birth, New city block that is adjacent to the commercial complex. This new urban area in order to scale up, First planting a new tree. Adorned more green richly Avenue. ![Features of the building. [Courtyard "TEIEN"] Precisely because it places to every day, When I want to stick to an impressive space timeless until. From such feelings, Playful design has been adopted by modern.](/images/tokyo/itabashi/4a3f69f11.jpg) [Courtyard "TEIEN"] Precisely because it places to every day, When I want to stick to an impressive space timeless until. From such feelings, Playful design has been adopted by modern. ![Features of the building. [Planting of the four seasons that are arranged in such a manner as to wrap the whole site] It is arranged so as to planting wraps around the whole site, Parks and sidewalk will be beautifully landscaped. The spring bloom is Yoshino cherry tree, Young leaves shine in the summer, Show the autumn leaves maple in autumn, Adorned with four seasons. Also, Vast open spaces, In the unlikely event it will be used as a disaster prevention center for the city. (Site layout)](/images/tokyo/itabashi/4a3f69f12.gif) [Planting of the four seasons that are arranged in such a manner as to wrap the whole site] It is arranged so as to planting wraps around the whole site, Parks and sidewalk will be beautifully landscaped. The spring bloom is Yoshino cherry tree, Young leaves shine in the summer, Show the autumn leaves maple in autumn, Adorned with four seasons. Also, Vast open spaces, In the unlikely event it will be used as a disaster prevention center for the city. (Site layout) Earthquake ・ Disaster-prevention measures![earthquake ・ Disaster-prevention measures. [Earthquake Early Warning Service "SCOOP"] P waves captured by the seismometers close to the epicenter immediately after the earthquake (initial fine movement of the earthquake), the Japan Meteorological Agency is calling as earthquake early warning, S-wave (main motion of the earthquake) in advance of arrival ・ Thing in ・ It is a service to inform the earthquake information such as through residence within the intercom at the post-stage. Also, Distribute the disaster prevention manuals and DVD at the time of your move will endeavor to the improvement of disaster prevention awareness.](/images/tokyo/itabashi/4a3f69f19.jpg) [Earthquake Early Warning Service "SCOOP"] P waves captured by the seismometers close to the epicenter immediately after the earthquake (initial fine movement of the earthquake), the Japan Meteorological Agency is calling as earthquake early warning, S-wave (main motion of the earthquake) in advance of arrival ・ Thing in ・ It is a service to inform the earthquake information such as through residence within the intercom at the post-stage. Also, Distribute the disaster prevention manuals and DVD at the time of your move will endeavor to the improvement of disaster prevention awareness. Building structure![Building structure. [Housing Performance Evaluation Report] In <Tokiwadai Garden Society>, Based on the "Law on the Promotion of the Housing Quality Assurance (Housing Quality Act).", "Housing Performance Indication System" has received the design performance evaluation by the (all households already new construction time of acquisition). For the performance of the conventional understanding hard to was dwelling, In the Minister of Land, Infrastructure and Transport registration of housing performance evaluation organization is the same criteria, Thing that put the grade (numerical value). or, Construction performance evaluation was also all households obtained at the time of new construction. ※ For more information see "Housing term large Dictionary"](/images/tokyo/itabashi/4a3f69f13.gif) [Housing Performance Evaluation Report] In <Tokiwadai Garden Society>, Based on the "Law on the Promotion of the Housing Quality Assurance (Housing Quality Act).", "Housing Performance Indication System" has received the design performance evaluation by the (all households already new construction time of acquisition). For the performance of the conventional understanding hard to was dwelling, In the Minister of Land, Infrastructure and Transport registration of housing performance evaluation organization is the same criteria, Thing that put the grade (numerical value). or, Construction performance evaluation was also all households obtained at the time of new construction. ※ For more information see "Housing term large Dictionary" ![Building structure. [Tokyo apartment environmental performance display] Based on the efforts of the building environment plan that building owners will be submitted to the Tokyo Metropolitan Government, 4 will be evaluated in three stages for items. <Tokiwadai Garden Society> is, The environmentally friendly two star rated as level of more than than the level of laws and regulations related to building ask relates to two items, Environmental considerations with respect to the same level have acquired a three star rated as the most excellent level relates to two items. ※ For more information see "Housing term large Dictionary"](/images/tokyo/itabashi/4a3f69f14.jpg) [Tokyo apartment environmental performance display] Based on the efforts of the building environment plan that building owners will be submitted to the Tokyo Metropolitan Government, 4 will be evaluated in three stages for items. <Tokiwadai Garden Society> is, The environmentally friendly two star rated as level of more than than the level of laws and regulations related to building ask relates to two items, Environmental considerations with respect to the same level have acquired a three star rated as the most excellent level relates to two items. ※ For more information see "Housing term large Dictionary" ![Building structure. [Concrete head thickness] In <Tokiwadai Garden Society>, The head thickness of the concrete surrounding the rebar, It has been set in principle about 10mm thicker than the value stipulated in the Building Standards Law. This, It makes it easier to suppress the rust of rebar over a long period of time.](/images/tokyo/itabashi/4a3f69f15.gif) [Concrete head thickness] In <Tokiwadai Garden Society>, The head thickness of the concrete surrounding the rebar, It has been set in principle about 10mm thicker than the value stipulated in the Building Standards Law. This, It makes it easier to suppress the rust of rebar over a long period of time. ![Building structure. [Insulation structure] Pillar facing the outside air ・ Liang ・ About 20mm thick interior side of the wall, About 20mm under the floor of the lowest floor dwelling unit ~ Construction of suppressing thermal insulation material the occurrence of 30mm thick condensation. Also, The top floor of the roof about 30mm ~ It has been made 35mm thickness of the insulation material.](/images/tokyo/itabashi/4a3f69f16.gif) [Insulation structure] Pillar facing the outside air ・ Liang ・ About 20mm thick interior side of the wall, About 20mm under the floor of the lowest floor dwelling unit ~ Construction of suppressing thermal insulation material the occurrence of 30mm thick condensation. Also, The top floor of the roof about 30mm ~ It has been made 35mm thickness of the insulation material. ![Building structure. [outer wall] Concrete thickness of the outer wall, To ensure about 150mm, Tile pasted finish we have extended (some spray tile finish) as to suppress the neutralization of concrete durability. In addition to the indoor side by blowing insulation, Also with consideration to energy saving.](/images/tokyo/itabashi/4a3f69f17.gif) [outer wall] Concrete thickness of the outer wall, To ensure about 150mm, Tile pasted finish we have extended (some spray tile finish) as to suppress the neutralization of concrete durability. In addition to the indoor side by blowing insulation, Also with consideration to energy saving. ![Building structure. [Tosakaikabe] Tosakaikabe between the dwelling unit is, And Reinforced Concrete, A thickness of about 180mm ~ About 220mm our basic. this is, A specification to ensure a considerable sound insulation grade Rr-50 more than the Japanese Industrial Standards stipulated, We consider the sound insulation of the Tonarito.](/images/tokyo/itabashi/4a3f69f18.gif) [Tosakaikabe] Tosakaikabe between the dwelling unit is, And Reinforced Concrete, A thickness of about 180mm ~ About 220mm our basic. this is, A specification to ensure a considerable sound insulation grade Rr-50 more than the Japanese Industrial Standards stipulated, We consider the sound insulation of the Tonarito. Surrounding environment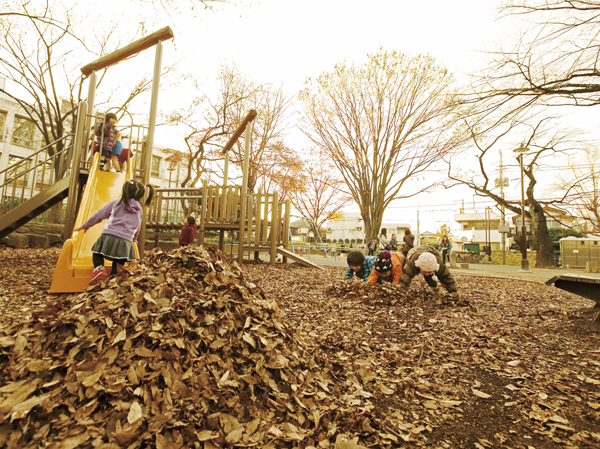 Tokiwadai park. Walking the streets of Tokiwadai, Are reminded abundance of park. It not may become a leaf covered, This town that play where scattered infatuated is, Likely say livable place for children to workers. (About 550m). 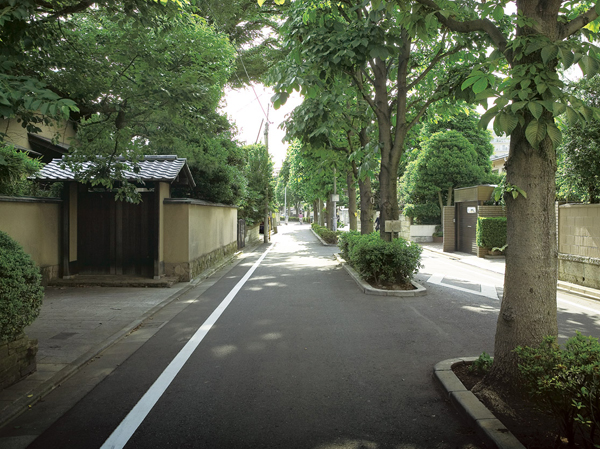 Rooftops of surrounding local. By separating the road in the green, It is a pleasant promenade. (About 250m) 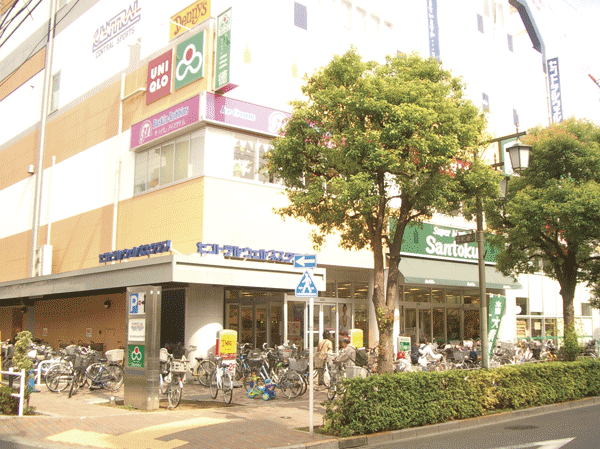 Local adjacent Super Santoku. Aligned even Uniqlo and fitness club. 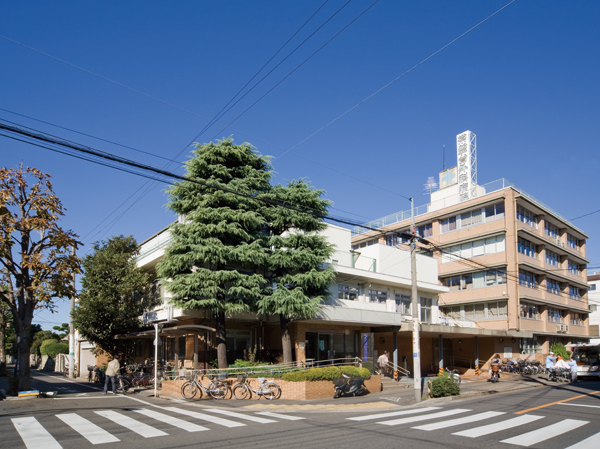 Tokiwadai surgical hospital. It accepts a foreign up to 30 minutes at night 6 on weekdays. (About 220m / A 3-minute walk) 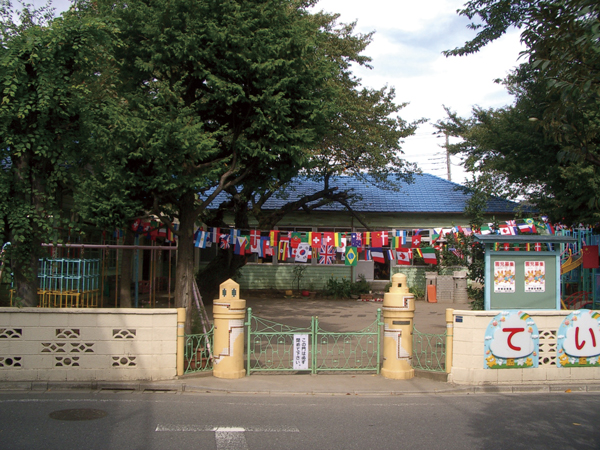 Imperial City kindergarten, which was built in the Taisho era. Lush environment. (About 690m) 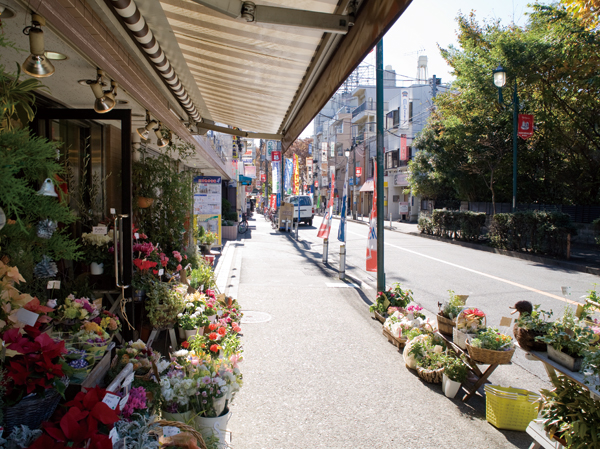 Shopping street. Clearly divide the residential area and shopping area, Make a quiet street. (About 480m) 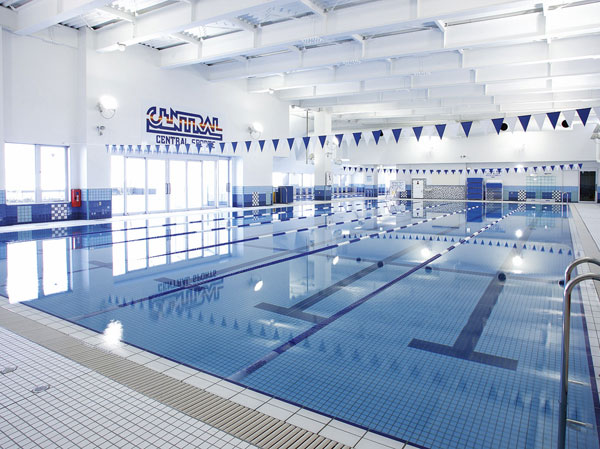 Central Wellness Club Tokiwadai (local adjacent) 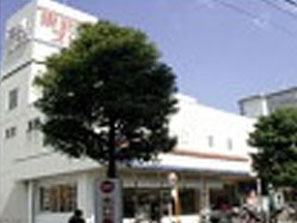 Tobu Store Co., Ltd. Maeno Machiten (about 220m / A 3-minute walk) 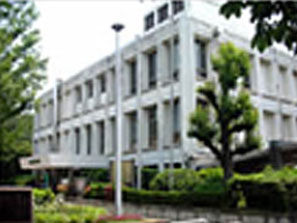 Municipal Central Library (about 600m / An 8-minute walk) 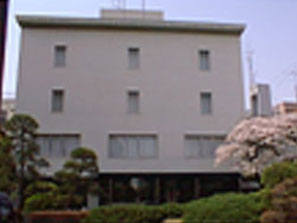 Japan Calligraphy Museum (about 550m / 7-minute walk) 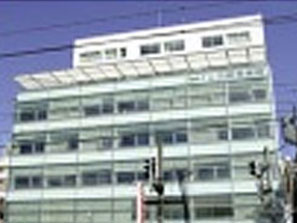 Yims Memorial Hospital (about 580m / An 8-minute walk) 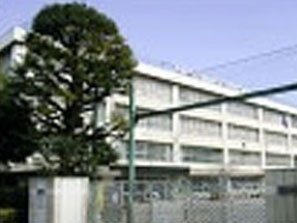 Ward China and Taiwan elementary school (about 700m / A 9-minute walk) 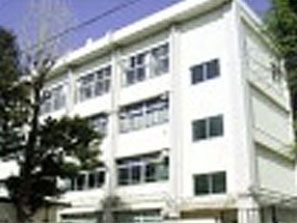 Municipal Kamiitabashi third junior high school (about 430m / 6-minute walk) 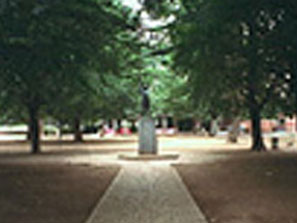 Peace Park (about 590m / An 8-minute walk) 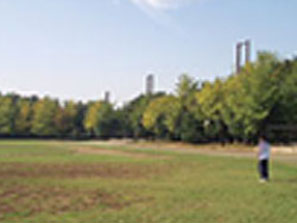 Metropolitan Johoku Central Park (about 1600m / A 20-minute walk) 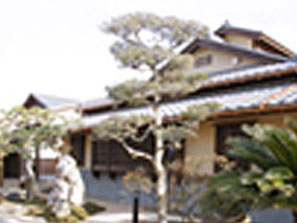 Before the field hot spring sheath Yusho (about 1070m / A 14-minute walk) Floor: 3LD ・ K + WIC (walk-in closet), the occupied area: 74.86 sq m, Price: 57,800,000 yen, now on sale 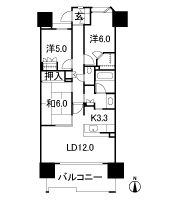 Location | ||||||||||||||||||||||||||||||||||||||||||||||||||||||||||||||||||||||||||||||||||||||||||||||||||||||||||||