Investing in Japanese real estate
2014January
36,300,000 yen ~ 47,700,000 yen, 3LDK, 63.74 sq m ~ 75.78 sq m
New Apartments » Kanto » Tokyo » Katsushika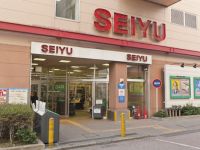 
Building structure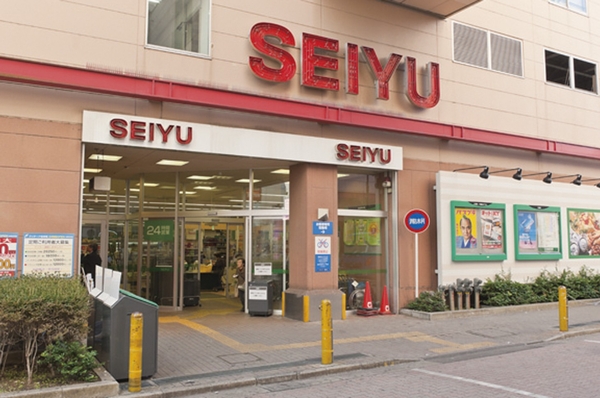 Seiyu (about 250m) ※ 24 hours a day 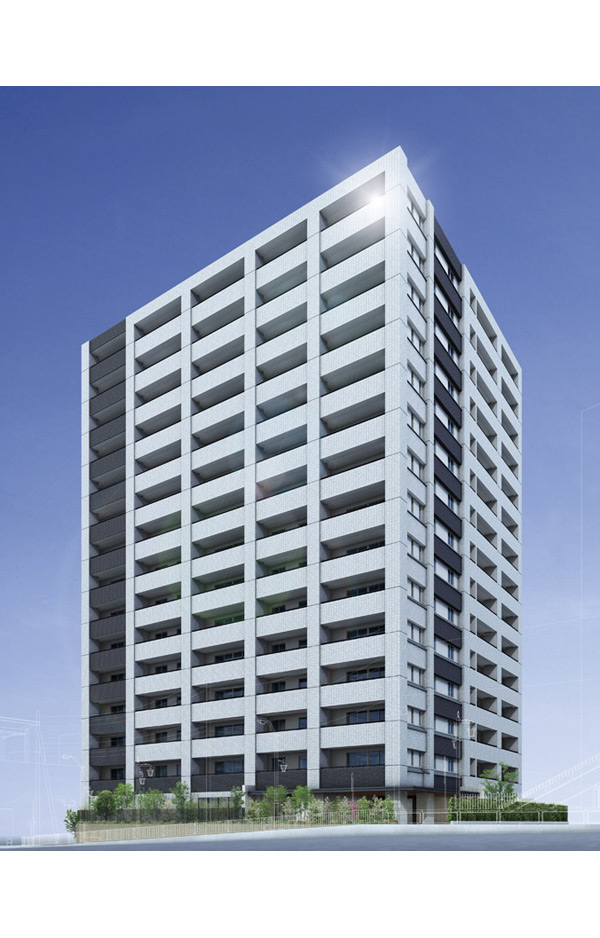 Exterior - Rendering 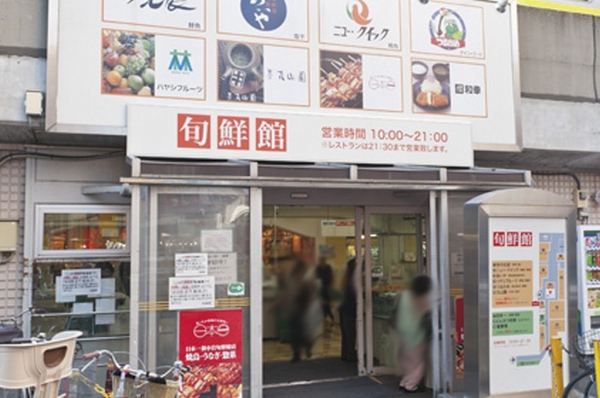 Shun 鮮館 (about 160m) 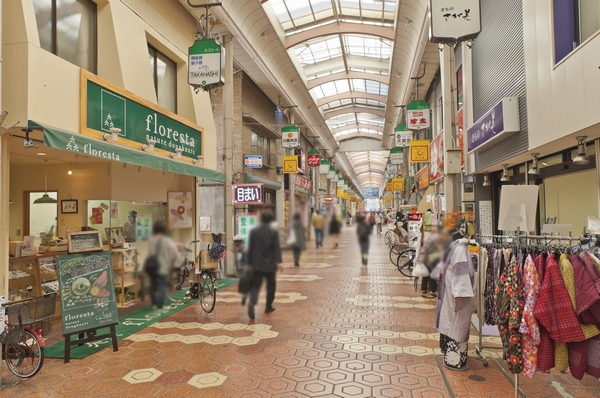 Lumiere shopping street (about 130m) 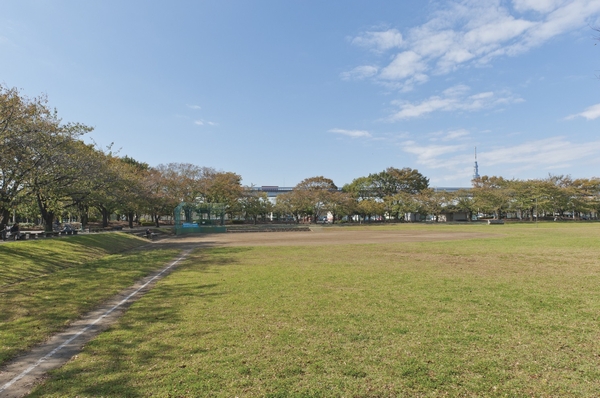 Shinkoiwa park (about 520m) 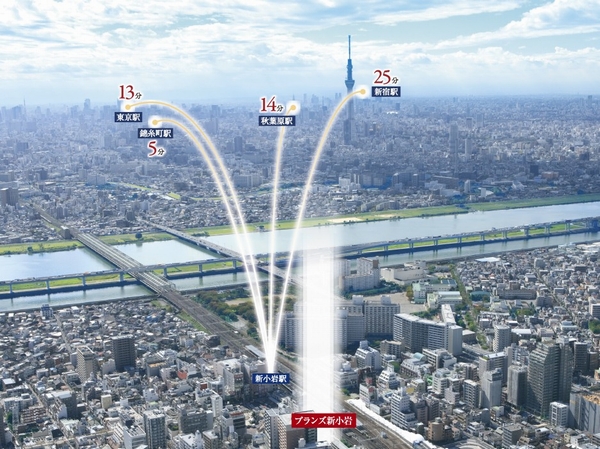 Aerial photo (October 2011 shooting. It has been subjected to a CG processing, In fact a slightly different) 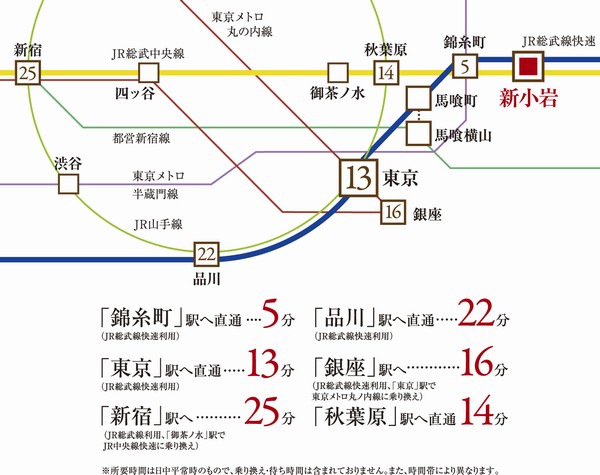 Traffic view 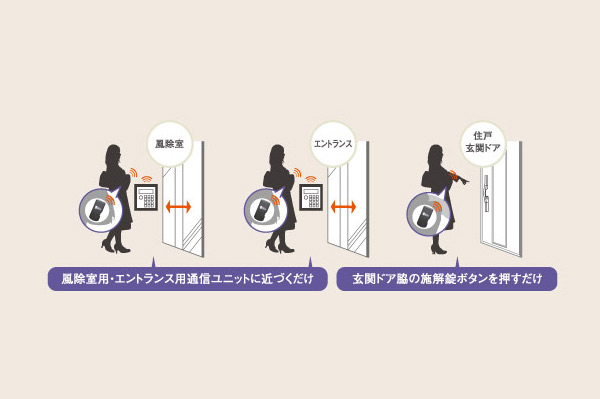 Tebra key conceptual diagram 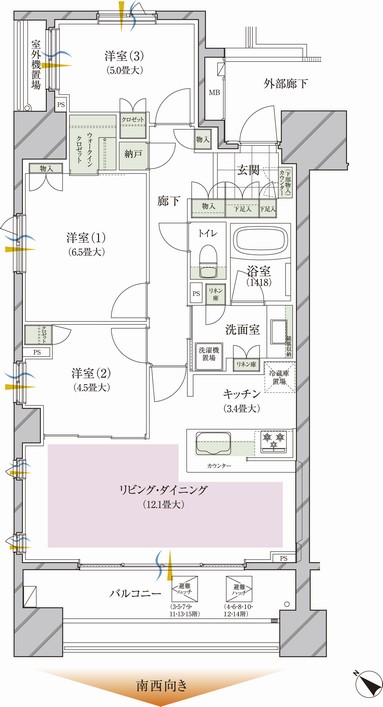 A type ・ 3LDK + walk-in closet (occupied area 75.60 sq m)  Rimokorogo  Green wall (part) (reference photograph) 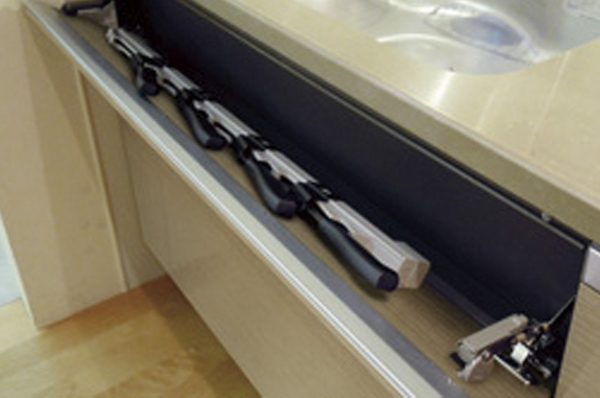 Sink before kitchen knife feed (same specifications) 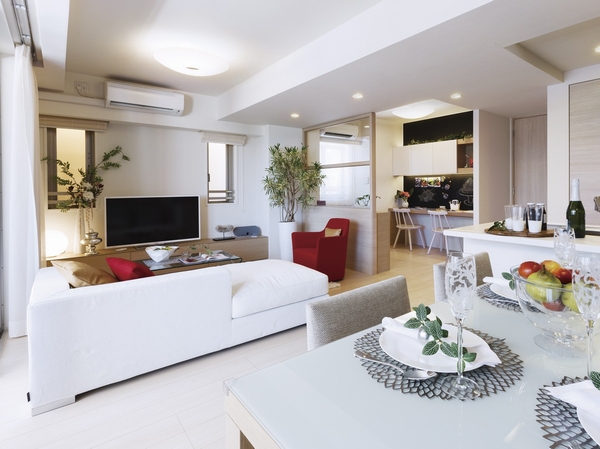 Open living that achieves two-sided opening ・ Dining (indoor photos all Type A menu plan model room. Menu plan is free of charge (some paid). Basic color kitchen ・ Powder Room select also supported (free of charge). All application deadline Yes) 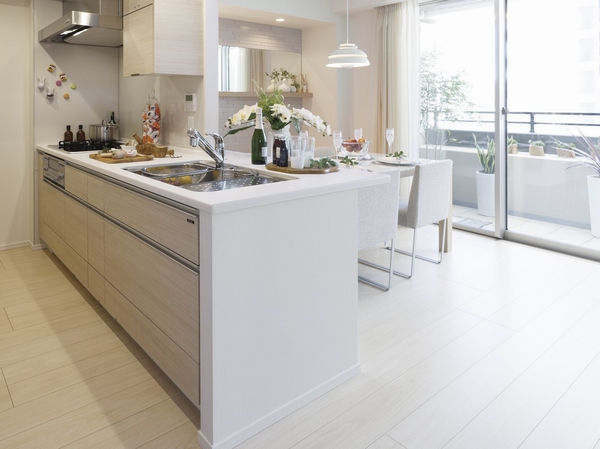 Work space is also large kitchen. Has kitchen height select also available, That can be customized. For more information, please contact the apartment gallery attendant 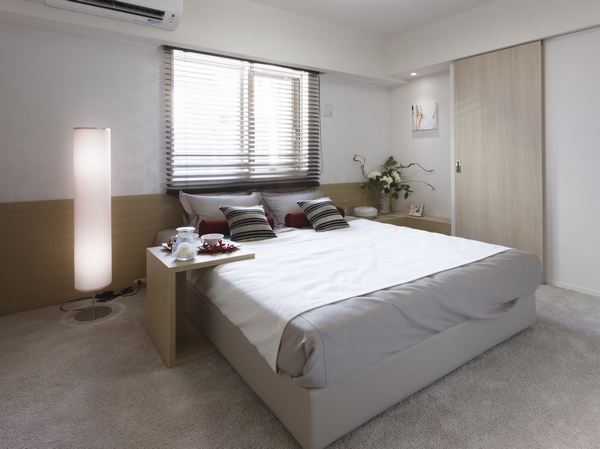 Be placed a large bed with a margin of about 6.6 tatami of Western-style (1). With a walk-in closet 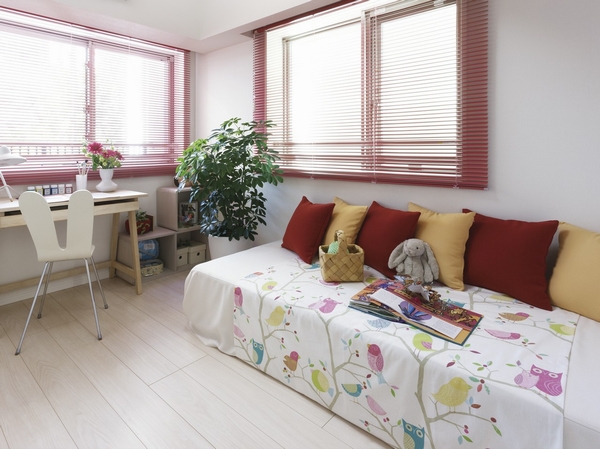 Not outside the window is in contact with the outside corridor, Western-style is also considered to privacy (2). Two-sided opening also point 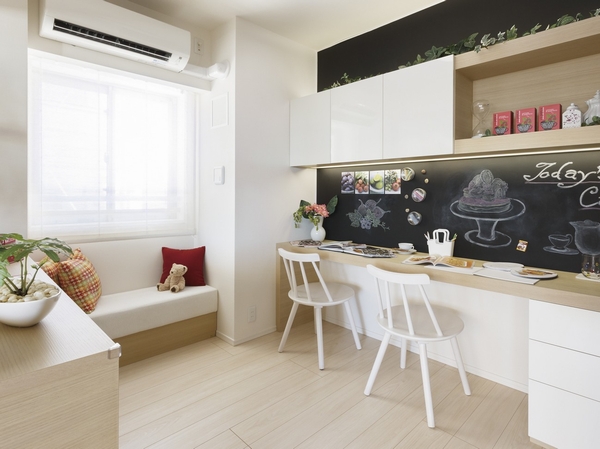 living ・ Family library, which is also a sense of unity and dining is proposed as a study space for children 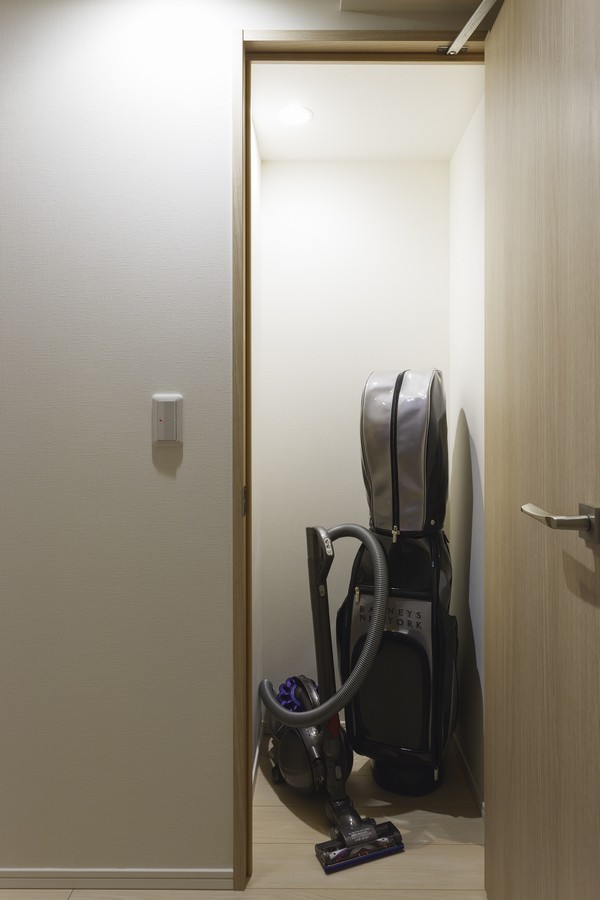 About 0.5 tatami closet that was installed in the hallway. Convenient storage, such as vacuum cleaners and season supplies 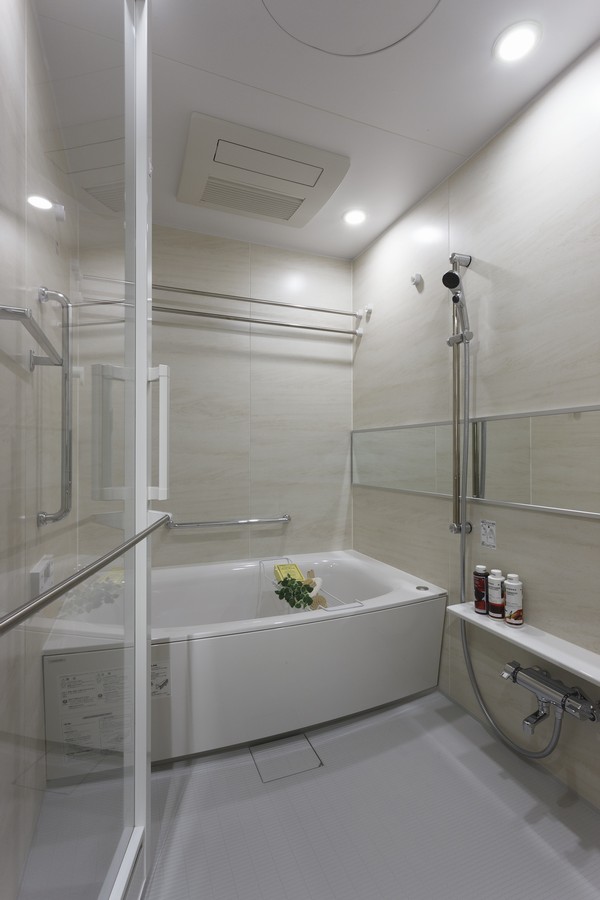 Relaxed some bathroom of 1.4m × 1.8m size. Space full of cleanliness in which the white tones 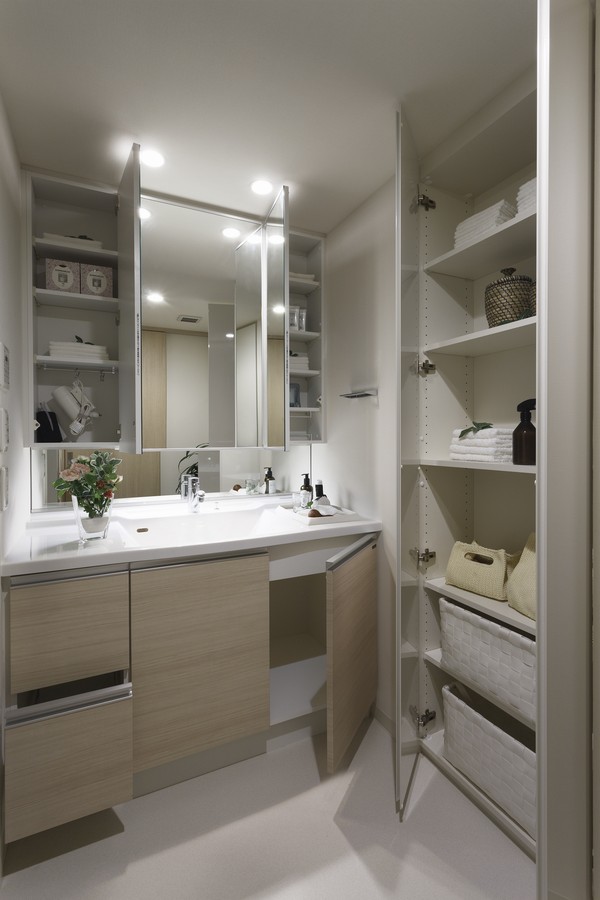 Three-sided mirror back with storage vanity and lavatory, which was installed such as two of the linen cabinet 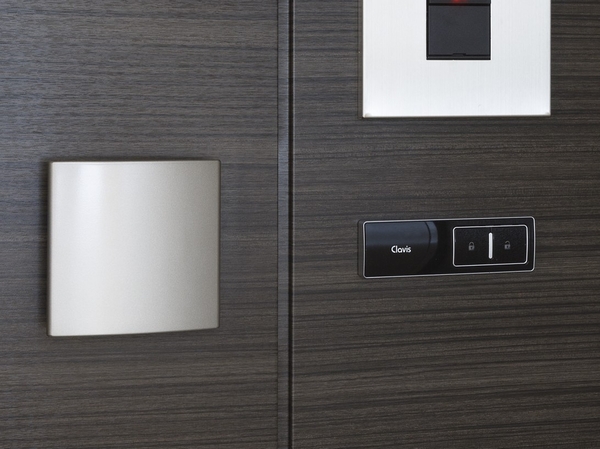 Directions to the model room (a word from the person in charge) 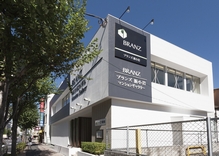 JR "Shinkoiwa" a 5-minute walk from the station south exit, On the back of the station, There is <Brands Shinkoiwa> Mansion gallery to the left along the Peace Bridge street. Arriving by train, And the root of the footbridge over on the left out of the ticket gate, Via pedestrian crossing of the wicket front (a total of 2 times, There is a root of the sidewalk crossing). Also, Because we do not have a parking available in the apartment gallery, Please use the public transportation at the time of your visit. For more information, please contact the apartment gallery attendant. Living![Living. [living ・ dining] Haisasshi of height 2200㎜, Southwest ・ Living from the southeast ・ Light is poured into a full dining. ( ※ Less than, All models Room A type publication photograph of (including paid option), Free select ・ option, Paid options are both application deadline Yes)](/images/tokyo/katsushika/ddd13fe01.jpg) [living ・ dining] Haisasshi of height 2200㎜, Southwest ・ Living from the southeast ・ Light is poured into a full dining. ( ※ Less than, All models Room A type publication photograph of (including paid option), Free select ・ option, Paid options are both application deadline Yes) ![Living. [living ・ dining] Family place where everyone gather. That's why, Feel each other forever, We have designed a gradual "connection".](/images/tokyo/katsushika/ddd13fe02.jpg) [living ・ dining] Family place where everyone gather. That's why, Feel each other forever, We have designed a gradual "connection". ![Living. [Living room from the balcony ・ dining] Balcony decor tiles feet, Spacious space feel a sense of unity with the living space.](/images/tokyo/katsushika/ddd13fe03.jpg) [Living room from the balcony ・ dining] Balcony decor tiles feet, Spacious space feel a sense of unity with the living space. Kitchen![Kitchen. [kitchen] From overflowing sense of openness kitchen, Is felt always state of the family.](/images/tokyo/katsushika/ddd13fe04.jpg) [kitchen] From overflowing sense of openness kitchen, Is felt always state of the family. ![Kitchen. [Artificial marble counter] Beautifully care of easy artificial marble. It adopted a flat counter, It produces a space that spread.](/images/tokyo/katsushika/ddd13fe05.jpg) [Artificial marble counter] Beautifully care of easy artificial marble. It adopted a flat counter, It produces a space that spread. ![Kitchen. [Low-noise wide sink] Wash, such as is comfortably large pan or dish, Low-noise wide sink also be reduced water wings sound. It will help smooth the kitchen work.](/images/tokyo/katsushika/ddd13fe06.jpg) [Low-noise wide sink] Wash, such as is comfortably large pan or dish, Low-noise wide sink also be reduced water wings sound. It will help smooth the kitchen work. ![Kitchen. [Sliding cabinet] Storage is drawn out to the back, Convenient easy access to the back of those "sliding cabinet".](/images/tokyo/katsushika/ddd13fe07.jpg) [Sliding cabinet] Storage is drawn out to the back, Convenient easy access to the back of those "sliding cabinet". ![Kitchen. [Hyper-glass coat stove] Beautiful appearance, Adopt a strong hyper glass top plate to heat and shock. It is easy to clean easy to wipe off the dirt.](/images/tokyo/katsushika/ddd13fe08.jpg) [Hyper-glass coat stove] Beautiful appearance, Adopt a strong hyper glass top plate to heat and shock. It is easy to clean easy to wipe off the dirt. ![Kitchen. [Water purifier integrated shower faucet] Adopt a water purifier integrated water plugs in the kitchen. It is also can be convenient to use as a shower faucet pull out the head portion.](/images/tokyo/katsushika/ddd13fe09.jpg) [Water purifier integrated shower faucet] Adopt a water purifier integrated water plugs in the kitchen. It is also can be convenient to use as a shower faucet pull out the head portion. Bathing-wash room![Bathing-wash room. [Bathroom] Clean bathrooms in which the white tones. Design and functionality and attention to detail is, Heal the fatigue of the day.](/images/tokyo/katsushika/ddd13fe10.jpg) [Bathroom] Clean bathrooms in which the white tones. Design and functionality and attention to detail is, Heal the fatigue of the day. ![Bathing-wash room. [Bathroom heating dryer] Bathroom heating ・ Clothes dryer ・ ventilation ・ Comfortable in the multi-function of the cool breeze "bathroom heating ventilation dryer". Also it helps to prevent the occurrence of mold.](/images/tokyo/katsushika/ddd13fe11.jpg) [Bathroom heating dryer] Bathroom heating ・ Clothes dryer ・ ventilation ・ Comfortable in the multi-function of the cool breeze "bathroom heating ventilation dryer". Also it helps to prevent the occurrence of mold. ![Bathing-wash room. [Full Otobasu] Heat insulation from hot water-covered, Reheating, Hot water plus, Water level ・ Automatic operation such as water temperature setting. Also, It can be operated from the installation to the remote control at the kitchen.](/images/tokyo/katsushika/ddd13fe12.jpg) [Full Otobasu] Heat insulation from hot water-covered, Reheating, Hot water plus, Water level ・ Automatic operation such as water temperature setting. Also, It can be operated from the installation to the remote control at the kitchen. ![Bathing-wash room. [Dressing room] comfortable, Cleanliness, Comfortably. Useful feature is the dressing room is packed for urban life.](/images/tokyo/katsushika/ddd13fe13.jpg) [Dressing room] comfortable, Cleanliness, Comfortably. Useful feature is the dressing room is packed for urban life. ![Bathing-wash room. [Three-sided mirror] Adopt a large mirror. By providing the storage space on the back side, You can clean and organize your cosmetics and hair care products, etc..](/images/tokyo/katsushika/ddd13fe14.jpg) [Three-sided mirror] Adopt a large mirror. By providing the storage space on the back side, You can clean and organize your cosmetics and hair care products, etc.. ![Bathing-wash room. [Counter-integrated basin bowl] Beautiful in appearance, You can expect an effect of suppressing the occurrence of stain and mold since there are no seams, It is also easy daily care.](/images/tokyo/katsushika/ddd13fe15.jpg) [Counter-integrated basin bowl] Beautiful in appearance, You can expect an effect of suppressing the occurrence of stain and mold since there are no seams, It is also easy daily care. Other![Other. [Remote control] Lighting from the road on a mobile phone ・ Air conditioning ・ ON of floor heating / Possible OFF operation. Forgetting is also safe after going out. (Conceptual diagram) ※ Control air conditioning with the remote control will be only with the equipment has been installed the Japan Electrical Manufacturers standard JEM1427HA terminal (JEM-A).](/images/tokyo/katsushika/ddd13fe16.jpg) [Remote control] Lighting from the road on a mobile phone ・ Air conditioning ・ ON of floor heating / Possible OFF operation. Forgetting is also safe after going out. (Conceptual diagram) ※ Control air conditioning with the remote control will be only with the equipment has been installed the Japan Electrical Manufacturers standard JEM1427HA terminal (JEM-A). ![Other. [Residential LAN] In the residential building a LAN line ・ Built into the dwelling unit. Any room from any feel free to enjoy the Internet, Family individuals is available at the same time connected to the Internet from the personal computer of each of the room.](/images/tokyo/katsushika/ddd13fe17.jpg) [Residential LAN] In the residential building a LAN line ・ Built into the dwelling unit. Any room from any feel free to enjoy the Internet, Family individuals is available at the same time connected to the Internet from the personal computer of each of the room. ![Other. [24-hour breeze amount of ventilation system] To circulate the air in the room, A 24-hour breeze amount of ventilation system to suppress the generation of fresh keeping condensation the air. Enhance the air-tightness, By creating a natural flow of air in the entire house, It fosters a more comfortable living space. (Conceptual diagram)](/images/tokyo/katsushika/ddd13fe18.jpg) [24-hour breeze amount of ventilation system] To circulate the air in the room, A 24-hour breeze amount of ventilation system to suppress the generation of fresh keeping condensation the air. Enhance the air-tightness, By creating a natural flow of air in the entire house, It fosters a more comfortable living space. (Conceptual diagram) ![Other. [Hot water floor heating] Living gently warm floor heating from below ・ Installed in the dining. Dust is also hygienic without hoisting. (Same specifications)](/images/tokyo/katsushika/ddd13fe19.jpg) [Hot water floor heating] Living gently warm floor heating from below ・ Installed in the dining. Dust is also hygienic without hoisting. (Same specifications) 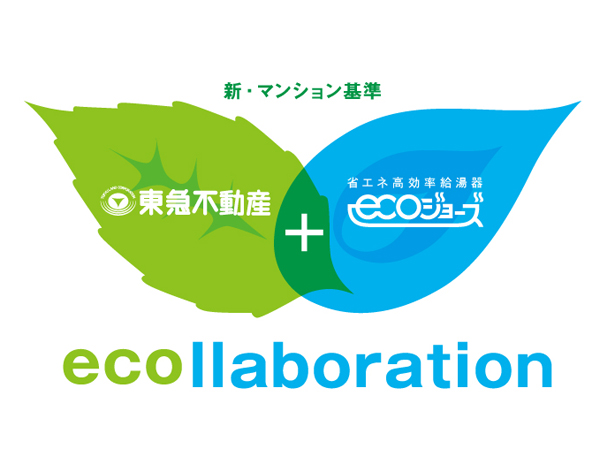 (Shared facilities ・ Common utility ・ Pet facility ・ Variety of services ・ Security ・ Earthquake countermeasures ・ Disaster-prevention measures ・ Building structure ・ Such as the characteristics of the building) Security![Security. [Tebra key] Hands-free electric key system "Tebra" is, Locked from authentication ・ It is keyless entry technology that can unlock. (Conceptual diagram ・ Same specifications)](/images/tokyo/katsushika/ddd13ff09.jpg) [Tebra key] Hands-free electric key system "Tebra" is, Locked from authentication ・ It is keyless entry technology that can unlock. (Conceptual diagram ・ Same specifications) ![Security. [Tebra key ・ Sharing unit] Kazejo room ・ In the common areas such as the entrance, Possible auto unlock even while you put the key in the bag. In the dwelling unit entrance can be locked and unlocked with the push of a button on the front door side (operation by the remote controller is also available). (Tebra key conceptual diagram)](/images/tokyo/katsushika/ddd13ff01.jpg) [Tebra key ・ Sharing unit] Kazejo room ・ In the common areas such as the entrance, Possible auto unlock even while you put the key in the bag. In the dwelling unit entrance can be locked and unlocked with the push of a button on the front door side (operation by the remote controller is also available). (Tebra key conceptual diagram) ![Security. [Tebra key ・ Double auto-lock] The Entrance, Adopt a double auto-lock system. And unlocking of only from a dedicated key or in the dwelling unit, It will work to intrusion suppression of suspicious person. (Auto-lock conceptual diagram)](/images/tokyo/katsushika/ddd13ff04.jpg) [Tebra key ・ Double auto-lock] The Entrance, Adopt a double auto-lock system. And unlocking of only from a dedicated key or in the dwelling unit, It will work to intrusion suppression of suspicious person. (Auto-lock conceptual diagram) ![Security. [ALSOK security] Crime prevention ・ Emergency communication ・ ALSOK security to perform the fire notification service, etc.. Rushed professional staff as needed, It corresponds to the speedy. (Security system conceptual diagram)](/images/tokyo/katsushika/ddd13ff05.jpg) [ALSOK security] Crime prevention ・ Emergency communication ・ ALSOK security to perform the fire notification service, etc.. Rushed professional staff as needed, It corresponds to the speedy. (Security system conceptual diagram) ![Security. [surveillance camera] Installing a security camera in the main part of the early site entrance. It helps to suppress, such as a suspicious person in the invasion and crime. (Same specifications)](/images/tokyo/katsushika/ddd13ff07.jpg) [surveillance camera] Installing a security camera in the main part of the early site entrance. It helps to suppress, such as a suspicious person in the invasion and crime. (Same specifications) ![Security. [Louver surface lattice] To protect the privacy, The room facing the shared hallway has adopted a movable louver surface lattice (except for some). (Same specifications)](/images/tokyo/katsushika/ddd13ff08.jpg) [Louver surface lattice] To protect the privacy, The room facing the shared hallway has adopted a movable louver surface lattice (except for some). (Same specifications) Features of the building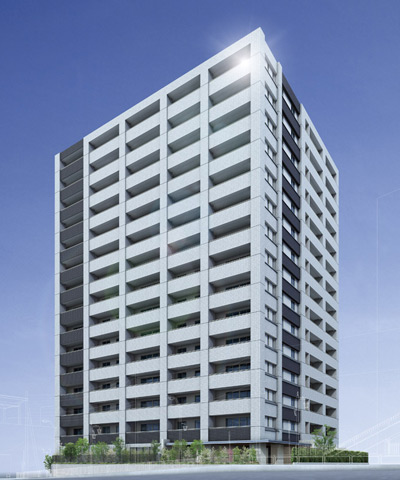 Exterior - Rendering Earthquake ・ Disaster-prevention measures![earthquake ・ Disaster-prevention measures. [The establishment of disaster prevention stockpile warehouse] The shared portion, It was set up disaster prevention stockpile warehouse. Preparing and rescue equipment and medical supplies needed for emergency. (Same specifications)](/images/tokyo/katsushika/ddd13ff06.jpg) [The establishment of disaster prevention stockpile warehouse] The shared portion, It was set up disaster prevention stockpile warehouse. Preparing and rescue equipment and medical supplies needed for emergency. (Same specifications) ![earthquake ・ Disaster-prevention measures. [Automatic landing corresponding Elevator] Adopt the elevator automatically implantation to floor of the nearest to the disaster or failure at the time. (Automatic landing elevator conceptual diagram)](/images/tokyo/katsushika/ddd13ff16.jpg) [Automatic landing corresponding Elevator] Adopt the elevator automatically implantation to floor of the nearest to the disaster or failure at the time. (Automatic landing elevator conceptual diagram) ![earthquake ・ Disaster-prevention measures. [Tai Sin entrance door frame] To reduce the situation that will not open the door in the deformation caused by the earthquake, Evacuation ・ Adopted Tai Sin entrance door frame to achieve a secure escape route. (Tai Sin entrance door conceptual diagram)](/images/tokyo/katsushika/ddd13ff17.gif) [Tai Sin entrance door frame] To reduce the situation that will not open the door in the deformation caused by the earthquake, Evacuation ・ Adopted Tai Sin entrance door frame to achieve a secure escape route. (Tai Sin entrance door conceptual diagram) Building structure![Building structure. [Tokyo apartment environmental performance display] To large-scale new construction or extension condominium sales advertising, "Thermal insulation of buildings.", "Equipment of energy conservation.", "Solar power ・ Solar thermal ", "The life of the building.", It is a system that requires the display of a label indicating the five environmental performance of "green". ※ For more information see "Housing term large Dictionary"](/images/tokyo/katsushika/ddd13ff02.gif) [Tokyo apartment environmental performance display] To large-scale new construction or extension condominium sales advertising, "Thermal insulation of buildings.", "Equipment of energy conservation.", "Solar power ・ Solar thermal ", "The life of the building.", It is a system that requires the display of a label indicating the five environmental performance of "green". ※ For more information see "Housing term large Dictionary" ![Building structure. [Construction] Using the strength of the concrete to withstand about 3000t ones compression in 1 sq m, Adopt a "double floor" provided an air layer between the dwelling unit floor and slab. It is the flooring of LL-45 grade in consideration of the sound insulation of lightweight impact sound. (Conceptual diagram)](/images/tokyo/katsushika/ddd13ff10.jpg) [Construction] Using the strength of the concrete to withstand about 3000t ones compression in 1 sq m, Adopt a "double floor" provided an air layer between the dwelling unit floor and slab. It is the flooring of LL-45 grade in consideration of the sound insulation of lightweight impact sound. (Conceptual diagram) ![Building structure. [outer wall] A wall that is in contact with the external, About 15cm ~ It is 18cm of reinforced concrete wall. (Outer wall reinforcement conceptual diagram)](/images/tokyo/katsushika/ddd13ff11.jpg) [outer wall] A wall that is in contact with the external, About 15cm ~ It is 18cm of reinforced concrete wall. (Outer wall reinforcement conceptual diagram) ![Building structure. [Welding closed muscle] Obi muscle of the pillars of the main structure, Adopt a welding closed muscle as shear reinforcement. (Welding closed muscle conceptual diagram)](/images/tokyo/katsushika/ddd13ff12.jpg) [Welding closed muscle] Obi muscle of the pillars of the main structure, Adopt a welding closed muscle as shear reinforcement. (Welding closed muscle conceptual diagram) ![Building structure. [Reverse the beam out frame construction method ・ Haisasshi] Out the pillars and beams in the outer chamber side, Realize there is no irregularity indoor space (balcony side). The opening has with sash height of about 2.2m with excellent lighting. (Conceptual diagram)](/images/tokyo/katsushika/ddd13ff13.jpg) [Reverse the beam out frame construction method ・ Haisasshi] Out the pillars and beams in the outer chamber side, Realize there is no irregularity indoor space (balcony side). The opening has with sash height of about 2.2m with excellent lighting. (Conceptual diagram) ![Building structure. [Double-glazing] High thermal insulation properties, Increase the effective heating effect in the thermal insulation and condensation mitigation, It also contributes to energy saving. ※ Part of the sharing unit and double sash except. (Multi-layer glass conceptual diagram)](/images/tokyo/katsushika/ddd13ff14.jpg) [Double-glazing] High thermal insulation properties, Increase the effective heating effect in the thermal insulation and condensation mitigation, It also contributes to energy saving. ※ Part of the sharing unit and double sash except. (Multi-layer glass conceptual diagram) ![Building structure. [Pile foundation] Until firm ground of the underground, Implanted the pile has adopted a "pile foundation". (Pile foundation conceptual diagram)](/images/tokyo/katsushika/ddd13ff15.jpg) [Pile foundation] Until firm ground of the underground, Implanted the pile has adopted a "pile foundation". (Pile foundation conceptual diagram) Surrounding environment Lumiere shopping street (about 130m / A 2-minute walk) 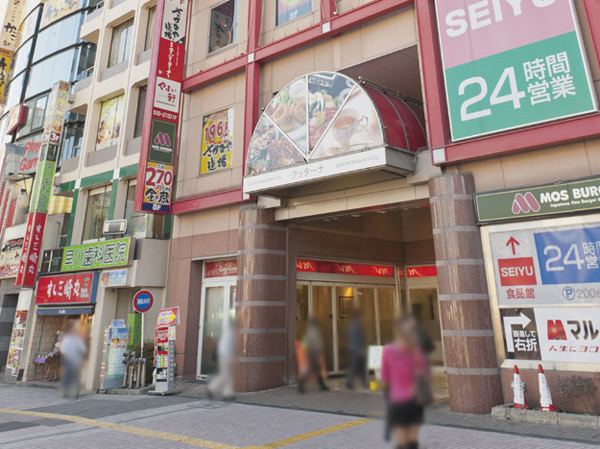 Kuttana (about 170m / A 3-minute walk) 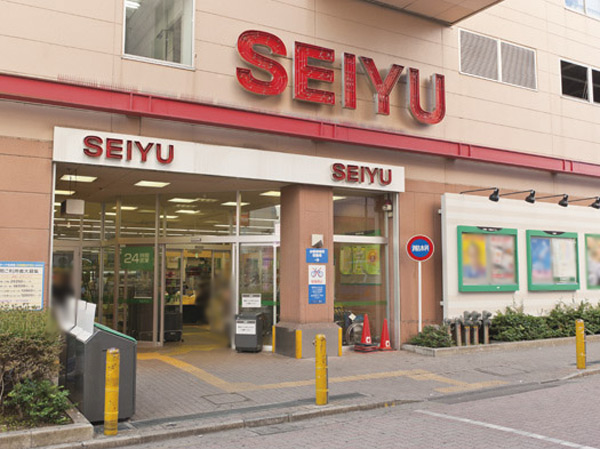 Seiyu Shinkoiwa store (about 250m / A 4-minute walk 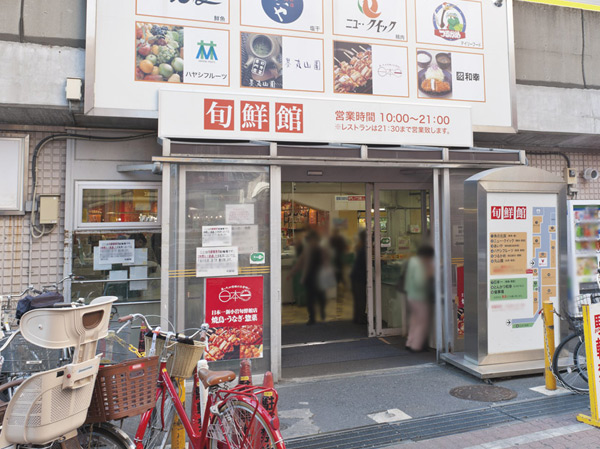 Shun 鮮館 (about 170m / A 3-minute walk) 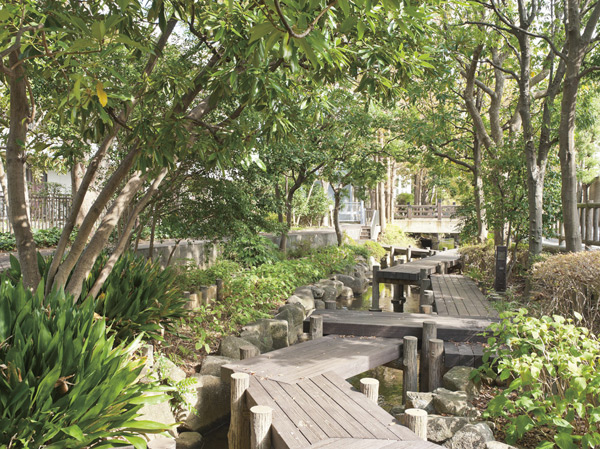 Komatsugawa Sakaigawa water park (about 740m / A 10-minute walk) 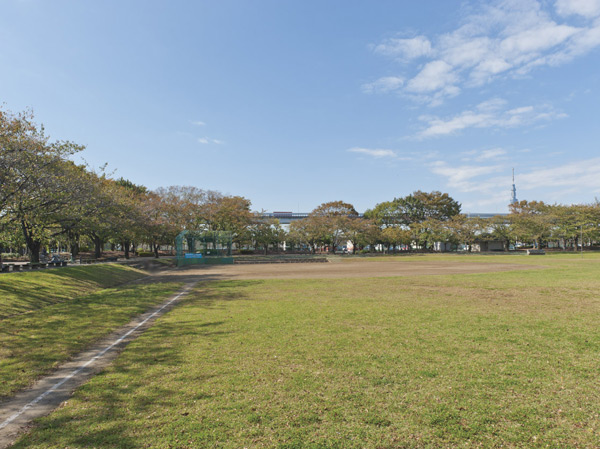 Shinkoiwa park (about 520m / 7-minute walk) 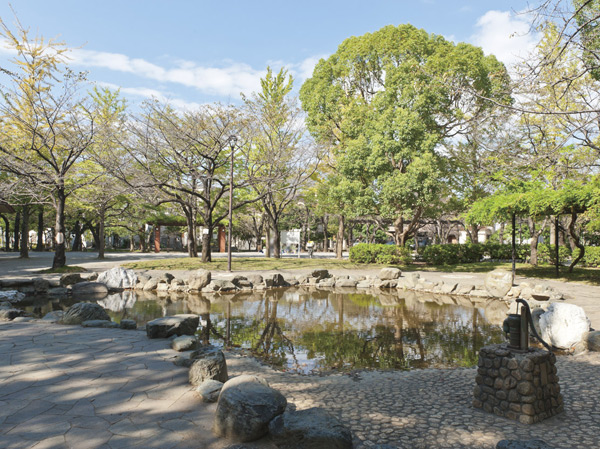 Forest Park center (about 1120m / A 14-minute walk) 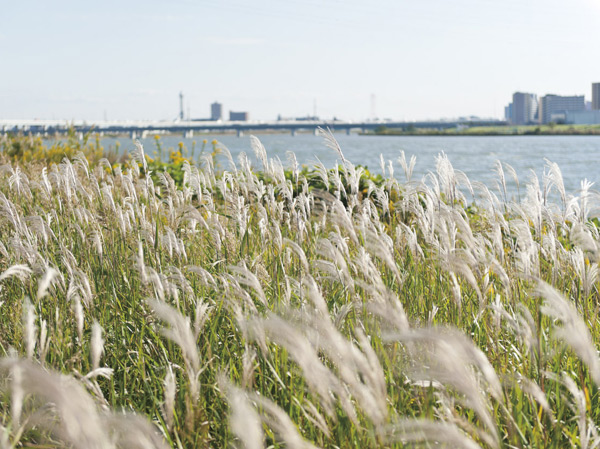 Arakawa waterfront park (about 1100m / A 14-minute walk) Location | |||||||||||||||||||||||||||||||||||||||||||||||||||||||||||||||||||||||||||||||||||||||||||||||||||