Investing in Japanese real estate
2014April
29,720,000 yen ~ 32,064,000 yen, 3LDK, 65.45 sq m ~ 70.35 sq m
New Apartments » Kanto » Tokyo » Katsushika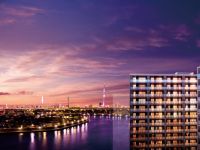 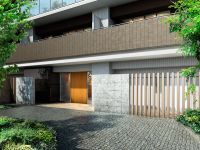
Buildings and facilities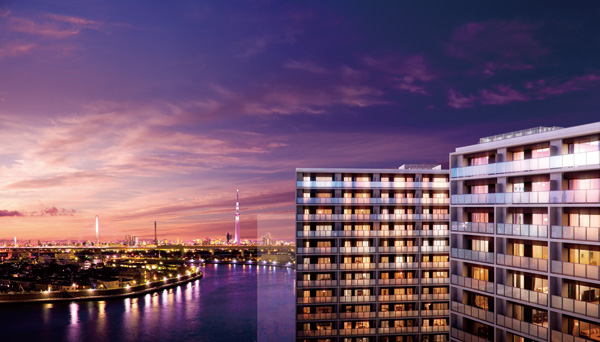 Twin Residence of all 159 House consisting West Terrace and East Terrace. The concept is, "Face", "looking down", "lead". 14 floor of the building and an impressive symbol tree which arranged to face each other as. (Exterior CG ※ View photos from the appearance Perth and neighboring building 10 floors equivalent that caused draw on the basis of the drawing (the December 2012 shooting) and CG synthesis, In fact a slightly different are those drawn to the perspective of the adjacent buildings) 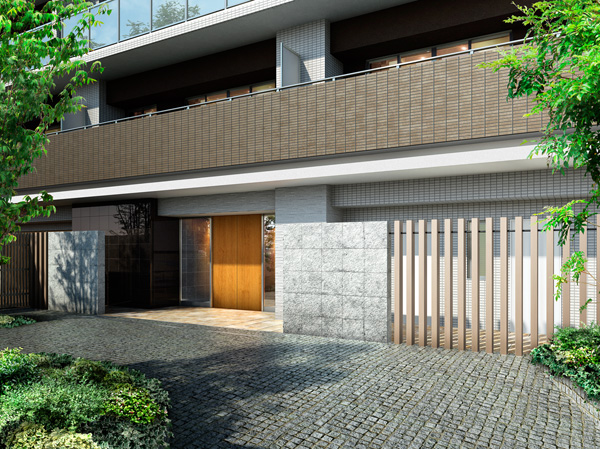 Entrance to stately feel and set foot into the premises from the street. Approach the symbol tree of both sides welcome the, Pinkoro stone Earl and the floor was gently painted I feel the depth. Wood-tone vertical lattice and stone paste decorative wall that utilize the natural texture, It was configured in the door of the wood tone. (West Terrace Entrance Rendering) Room and equipment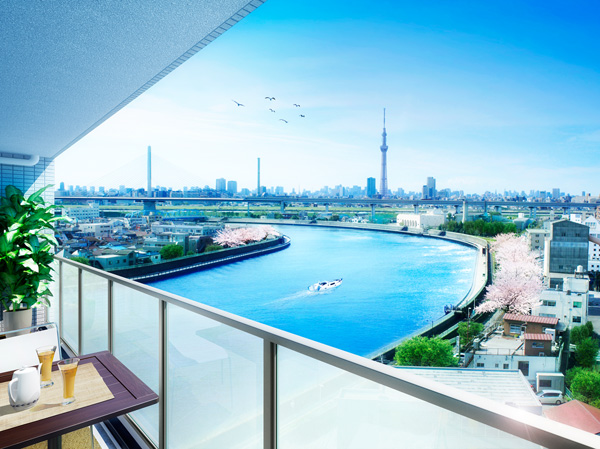 All 95 units of the West Terrace, Floor plan has been structured around a wide span with an awareness of view. The west wing upper floor there is also a plan that can look at the sky tree, You will then be able to send a daily exciting. (From West Terrace D type balcony, Rendering wished the Tokyo Sky Tree (R) ※ CG synthesis (10th floor equivalent to view photos, November shooting) and for which 2012, In fact a slightly different) 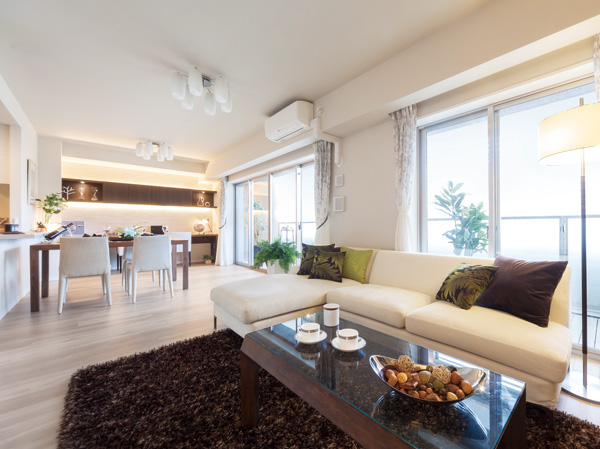 It is wrapped in a pleasant light, About 17.8 tatami spacious living room ・ dining. It had warned friendly light, Gently of restful wide span, Spacious living space bright. It goes deeper day-to-day family ties are, It is going to be filled with a luxurious feeling heart, Life will begin. (living ・ dining / Model Room W-A type (Choice Plan ※ Free of charge ・ Including equipment selection of application deadline with) some FIT system ※ Free of charge ・ Application end) Surrounding environment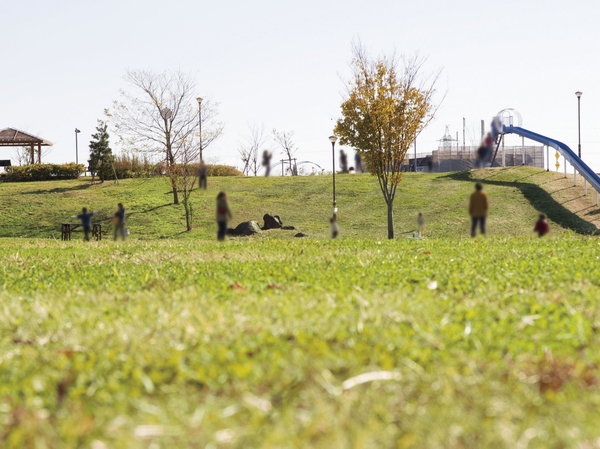 Local around green spaces and parks are many dotted. Among them,, Higashitateishi parkland is a big park that site is more than 20,000 9000 sq m. Since such is also provided free Square and the play equipment of lawn, Delight even children. It is one of the park you want to attend every day. (Higashitateishi parkland ※ A 10-minute walk from the West Terrace / About 730m ※ Walk from the East Terrace 9 minutes / About 720m) 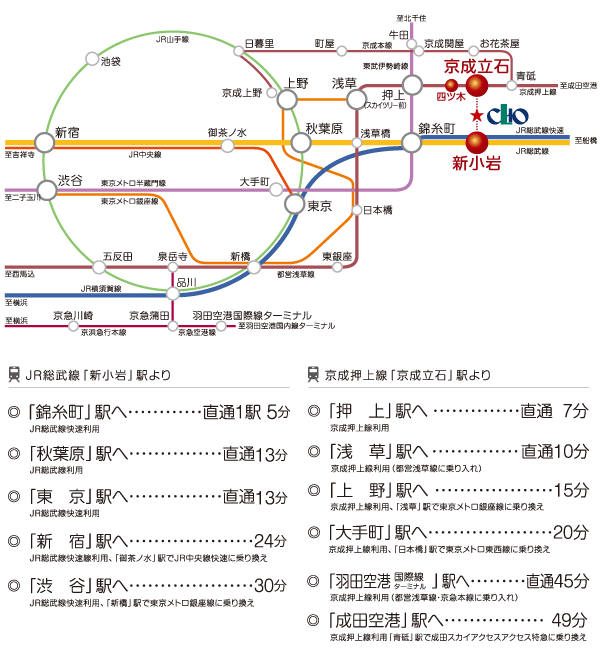 JR Sobu Line ・ Implemented in Sobu Line Rapid "Shinkoiwa" Station and Keisei Oshiage Line "Keisei Tateishi," "Yotsugi" well used properly it a 3 station 3 line of station, Direct access and approach to the various fields to the city center. Convenient for commuting and direct 13 minutes to "Tokyo" station. You can choose where to go out to play the whole family on holiday. (Access view) Kitchen![Kitchen. [Easy-to-use system kitchen and functional] System kitchen that combines the functionality and design. Abundant storage capacity and easy-to-use the latest system. Would that the dishes become more fun. (Less than, Posted photos model room W-A type (Choice Plan ※ Free of charge ・ Including equipment selection of application deadline with) some FIT system ※ Free of charge ・ Application end)](/images/tokyo/katsushika/f8fb01e06.jpg) [Easy-to-use system kitchen and functional] System kitchen that combines the functionality and design. Abundant storage capacity and easy-to-use the latest system. Would that the dishes become more fun. (Less than, Posted photos model room W-A type (Choice Plan ※ Free of charge ・ Including equipment selection of application deadline with) some FIT system ※ Free of charge ・ Application end) ![Kitchen. [Water purifier integrated shower faucet] Water purifier built-in shower faucet that delicious and safe water can be used at any time. Since pulled out of the head is also useful for cleaning the sink.](/images/tokyo/katsushika/f8fb01e07.jpg) [Water purifier integrated shower faucet] Water purifier built-in shower faucet that delicious and safe water can be used at any time. Since pulled out of the head is also useful for cleaning the sink. ![Kitchen. [Gas stove enamel top] Also care strongly to scratch easily enamel top. Cleaning of the burner ring and the top plate on earth has been improved.](/images/tokyo/katsushika/f8fb01e08.jpg) [Gas stove enamel top] Also care strongly to scratch easily enamel top. Cleaning of the burner ring and the top plate on earth has been improved. ![Kitchen. [Slide storage to increase the storage capacity] The system kitchen, Such as kitchen utensils and plastic bottles, such as a pot can be a rich storage, It has established a convenient slide storage.](/images/tokyo/katsushika/f8fb01e09.jpg) [Slide storage to increase the storage capacity] The system kitchen, Such as kitchen utensils and plastic bottles, such as a pot can be a rich storage, It has established a convenient slide storage. ![Kitchen. [Useful spice rack for storage of seasoning] Spice rack that effective use of the stove next to the space. Easy to remove, You can clean and accommodating a wide variety of seasoning.](/images/tokyo/katsushika/f8fb01e10.jpg) [Useful spice rack for storage of seasoning] Spice rack that effective use of the stove next to the space. Easy to remove, You can clean and accommodating a wide variety of seasoning. ![Kitchen. [Door catch function of confidence in earthquake] The hanging cupboard in the kitchen, Adopted those with a door catch function. Order does not open easily door during an earthquake, It prevents jumping out of tableware.](/images/tokyo/katsushika/f8fb01e12.jpg) [Door catch function of confidence in earthquake] The hanging cupboard in the kitchen, Adopted those with a door catch function. Order does not open easily door during an earthquake, It prevents jumping out of tableware. Bathing-wash room![Bathing-wash room. [Powder Room] For ease of use is good cleaning is also easy to, At any time clean and keep wash room.](/images/tokyo/katsushika/f8fb01e11.jpg) [Powder Room] For ease of use is good cleaning is also easy to, At any time clean and keep wash room. ![Bathing-wash room. [Large square bowl of artificial marble] Because integrated counter and the bowl is a seamless, Clean easy to just wipe quickly. In addition, since a square can be used as widely clean up the four corners.](/images/tokyo/katsushika/f8fb01e13.jpg) [Large square bowl of artificial marble] Because integrated counter and the bowl is a seamless, Clean easy to just wipe quickly. In addition, since a square can be used as widely clean up the four corners. ![Bathing-wash room. [Single lever mixing faucet] Vanity of water plugs, Friendly foam discharged water containing a foam, Water wings is not worried.](/images/tokyo/katsushika/f8fb01e15.jpg) [Single lever mixing faucet] Vanity of water plugs, Friendly foam discharged water containing a foam, Water wings is not worried. ![Bathing-wash room. [Bathroom of relaxation relaxed] Accent is the bathroom that will produce a mood healing luxury and comfortable.](/images/tokyo/katsushika/f8fb01e14.jpg) [Bathroom of relaxation relaxed] Accent is the bathroom that will produce a mood healing luxury and comfortable. ![Bathing-wash room. [TES bathroom heating dryer "hot dry"] Equipped with TES bathroom heating dryer. Winter preliminary heating of the previous bathing, Summer humidity relief in bathing, After bathing is valid in the bathroom dry. It is also useful to clothes drying on a rainy day.](/images/tokyo/katsushika/f8fb01e16.jpg) [TES bathroom heating dryer "hot dry"] Equipped with TES bathroom heating dryer. Winter preliminary heating of the previous bathing, Summer humidity relief in bathing, After bathing is valid in the bathroom dry. It is also useful to clothes drying on a rainy day. ![Bathing-wash room. [Phone call ・ Reheating function with Otobasu] In conjunction with the kitchen of the remote control, Adopted Otobasu system with a call function. With one-touch of the microcomputer control, Hot water beam, Do Reheating automatically.](/images/tokyo/katsushika/f8fb01e17.jpg) [Phone call ・ Reheating function with Otobasu] In conjunction with the kitchen of the remote control, Adopted Otobasu system with a call function. With one-touch of the microcomputer control, Hot water beam, Do Reheating automatically. ![Bathing-wash room. [Water-saving ・ Eco-full shower with energy-saving effect] By increasing the pressure in the shower, Shower head, which was also to allow the shower that momentum with a small amount of water. The company water-saving of about 35% compared with conventional water ・ There are energy-saving effect. (Same specifications)](/images/tokyo/katsushika/f8fb01e18.jpg) [Water-saving ・ Eco-full shower with energy-saving effect] By increasing the pressure in the shower, Shower head, which was also to allow the shower that momentum with a small amount of water. The company water-saving of about 35% compared with conventional water ・ There are energy-saving effect. (Same specifications) Interior![Interior. [Master bedroom] Relax in the elegant calm space, The main bedroom facing the pleasant balcony.](/images/tokyo/katsushika/f8fb01e02.jpg) [Master bedroom] Relax in the elegant calm space, The main bedroom facing the pleasant balcony. ![Interior. [Western-style (2)] A private space that feels familiar family, Living next to the Western-style (2).](/images/tokyo/katsushika/f8fb01e03.jpg) [Western-style (2)] A private space that feels familiar family, Living next to the Western-style (2). ![Interior. [Entrance] Floor and the height of a storage space of natural stone Tadayowasu a sense of grade.](/images/tokyo/katsushika/f8fb01e05.jpg) [Entrance] Floor and the height of a storage space of natural stone Tadayowasu a sense of grade. Other![Other. [TES hot water floor heating] living ・ The dining, Adopt the TES hot water floor heating to warm comfortably the whole room from feet. Dust and dirt unlike heating appliances of hot air is not Maiagara, And not worry about indoor air is dirty. Because gentle heating appliances on the body, It is safe at home with young children. (Same specifications)](/images/tokyo/katsushika/f8fb01e19.jpg) [TES hot water floor heating] living ・ The dining, Adopt the TES hot water floor heating to warm comfortably the whole room from feet. Dust and dirt unlike heating appliances of hot air is not Maiagara, And not worry about indoor air is dirty. Because gentle heating appliances on the body, It is safe at home with young children. (Same specifications) ![Other. [Water heater eco Jaws to contribute to the household and eco] Exhaust heat ・ By latent heat recovery system, The company In conventional improved hot-water supply heat efficiency of about 80% was a limit to about 95%. To achieve about 13% reduction of CO2 emissions, It also contributes to the prevention of global warming.](/images/tokyo/katsushika/f8fb01e20.gif) [Water heater eco Jaws to contribute to the household and eco] Exhaust heat ・ By latent heat recovery system, The company In conventional improved hot-water supply heat efficiency of about 80% was a limit to about 95%. To achieve about 13% reduction of CO2 emissions, It also contributes to the prevention of global warming. Shared facilities![Shared facilities. [East Terrace and West Terrace Exterior view of desire than peace Bridge Street] Economies of scale that twin residences of all 159 House is create consisting West Terrace and East Terrace, Out there you need a sense of unity as one of city blocks. The concept is, "Face", "looking down", "lead". 14 floor of the building and an impressive symbol tree which arranged to face each other as. Planting was side-by-side with a sense of rhythm to look down. And, Exterior design that connection has been unified as based on white to be felt.](/images/tokyo/katsushika/f8fb01f01.jpg) [East Terrace and West Terrace Exterior view of desire than peace Bridge Street] Economies of scale that twin residences of all 159 House is create consisting West Terrace and East Terrace, Out there you need a sense of unity as one of city blocks. The concept is, "Face", "looking down", "lead". 14 floor of the building and an impressive symbol tree which arranged to face each other as. Planting was side-by-side with a sense of rhythm to look down. And, Exterior design that connection has been unified as based on white to be felt. ![Shared facilities. [West Terrace Entrance Hall Rendering] Entrance Hall, which was unified in tea system, Natural stone, Border tile wall and comb argument wall, Vertical grating in conjunction with an external, Adult space where calm. Lounge was installed sofas and low tables, It can also be used as a meeting space. With fine materials and design over the details, It was to create a space of graceful hospitality. Lurking is aesthetics, Space of hospitality.](/images/tokyo/katsushika/f8fb01f03.jpg) [West Terrace Entrance Hall Rendering] Entrance Hall, which was unified in tea system, Natural stone, Border tile wall and comb argument wall, Vertical grating in conjunction with an external, Adult space where calm. Lounge was installed sofas and low tables, It can also be used as a meeting space. With fine materials and design over the details, It was to create a space of graceful hospitality. Lurking is aesthetics, Space of hospitality. ![Shared facilities. [West Terrace Sky Terrace Rendering illustrations] Satisfy the mind, Rooftop Sky Terrace. Sky terrace overlooking the 360 ° around the city were installed on the roof. Views and Sumida River fireworks display in the city center of night view and summer, It is open space. (July every year held)](/images/tokyo/katsushika/f8fb01f04.jpg) [West Terrace Sky Terrace Rendering illustrations] Satisfy the mind, Rooftop Sky Terrace. Sky terrace overlooking the 360 ° around the city were installed on the roof. Views and Sumida River fireworks display in the city center of night view and summer, It is open space. (July every year held) ![Shared facilities. [West Terrace Community space Rendering illustrations] Provide a community space that can be used, such as the moms of mini party. The outside of the community space provided with a terrace surrounded by Kichotate grid, It is also possible to leave from there to play Court.](/images/tokyo/katsushika/f8fb01f05.jpg) [West Terrace Community space Rendering illustrations] Provide a community space that can be used, such as the moms of mini party. The outside of the community space provided with a terrace surrounded by Kichotate grid, It is also possible to leave from there to play Court. ![Shared facilities. [West Terrace 6F plan view] 7 to allow for excellent lighting and ventilation ~ Wide span design of 10.6m. Towards the two buildings with a volume in the east and west, 3 ・ It was configured in 4LDK. Westward dwelling unit is, Gracefully downtown Nakagawa over, Wider view overlooking the Tokyo Sky Tree (R) in the mid-to-high-rise floor.](/images/tokyo/katsushika/f8fb01f06.gif) [West Terrace 6F plan view] 7 to allow for excellent lighting and ventilation ~ Wide span design of 10.6m. Towards the two buildings with a volume in the east and west, 3 ・ It was configured in 4LDK. Westward dwelling unit is, Gracefully downtown Nakagawa over, Wider view overlooking the Tokyo Sky Tree (R) in the mid-to-high-rise floor. ![Shared facilities. [East Terrace Entrance Rendering] Entrance to be a glamorous space. Entrance to invite to the feeling that you meet the people who visit. East Terrace also use a common material and the West Terrace, By changing the use of some material, I was directing each of the personality. Seem to roadside trees across from the sidewalk, Sophisticated Earl of facade design. It will be the approach that graceful vertical border is eye-catching. Car for the passage of the front, It is also available as magnificent a driveway.](/images/tokyo/katsushika/f8fb01f08.jpg) [East Terrace Entrance Rendering] Entrance to be a glamorous space. Entrance to invite to the feeling that you meet the people who visit. East Terrace also use a common material and the West Terrace, By changing the use of some material, I was directing each of the personality. Seem to roadside trees across from the sidewalk, Sophisticated Earl of facade design. It will be the approach that graceful vertical border is eye-catching. Car for the passage of the front, It is also available as magnificent a driveway. ![Shared facilities. [East Terrace Entrance Hall Rendering] Elegant entrance hall of the previous summarized in whitish is, Will be the open space that straight to the exit to the community space and the south side of the terrace. You can feel the breadth and peace every time you pass through here every day, It is a high-quality entrance.](/images/tokyo/katsushika/f8fb01f09.jpg) [East Terrace Entrance Hall Rendering] Elegant entrance hall of the previous summarized in whitish is, Will be the open space that straight to the exit to the community space and the south side of the terrace. You can feel the breadth and peace every time you pass through here every day, It is a high-quality entrance. ![Shared facilities. [East Terrace 2F ~ 13F plan view] Relax in a private space that has been wrapped in bright sunshine, Excellent corner dwelling unit rate of about 59 percent of the East terrace in daylight. Taking advantage of the location, which was blessed with a sense of openness, It was summarized in simple to center a comfortable southeast of dwelling unit.](/images/tokyo/katsushika/f8fb01f10.gif) [East Terrace 2F ~ 13F plan view] Relax in a private space that has been wrapped in bright sunshine, Excellent corner dwelling unit rate of about 59 percent of the East terrace in daylight. Taking advantage of the location, which was blessed with a sense of openness, It was summarized in simple to center a comfortable southeast of dwelling unit. Common utility![Common utility. [24 hours garbage disposal possible (temporary location)] Installing a garbage yard of 24-hour in the building. Because it can issue such as in passing or late-night outing, It is very convenient (principle, Collection day or the day before the local government was determined). (Conceptual diagram)](/images/tokyo/katsushika/f8fb01f14.gif) [24 hours garbage disposal possible (temporary location)] Installing a garbage yard of 24-hour in the building. Because it can issue such as in passing or late-night outing, It is very convenient (principle, Collection day or the day before the local government was determined). (Conceptual diagram) ![Common utility. [Pet breeding OK] Installation valued partner and to live comfortably pet dedicated foot washing area (the grooming room) on the first floor. The elevator has adopted a "pet indicator light" indicating that the pet is riding. ※ Pet type, The size There is a limit. (The photograph is an example of a pet frog)](/images/tokyo/katsushika/f8fb01f15.jpg) [Pet breeding OK] Installation valued partner and to live comfortably pet dedicated foot washing area (the grooming room) on the first floor. The elevator has adopted a "pet indicator light" indicating that the pet is riding. ※ Pet type, The size There is a limit. (The photograph is an example of a pet frog) ![Common utility. [A convenient home delivery locker even during absence, Installing the AED] Set up a home delivery locker is in the mail corner. Not only to check your report was luggage in the absence, Courier shipping, Also, such as cleaning of the delivery, 24-hour. It supports the free life that are not tied to time. further, Installing the AED (automated external defibrillator). Because with sound guide, You can be anyone easy-to-use. (Same specifications)](/images/tokyo/katsushika/f8fb01f16.jpg) [A convenient home delivery locker even during absence, Installing the AED] Set up a home delivery locker is in the mail corner. Not only to check your report was luggage in the absence, Courier shipping, Also, such as cleaning of the delivery, 24-hour. It supports the free life that are not tied to time. further, Installing the AED (automated external defibrillator). Because with sound guide, You can be anyone easy-to-use. (Same specifications) Security![Security. [Professional to protect the safety ・ Monitoring system of 24 hours a day, 365 days a year by Secom] In order to respond quickly to emergencies, Safety of professional ・ In partnership with Secom, Introduce a 24-hour security system. Even if the unlikely event a fire occurs, Sensors to catch Secom ・ Automatically alarm to the control center is sent, Police, if necessary ・ Quickly and appropriately respond, such as to contact the fire department. 24 hours a day, every day, Both and watch the peace of mind of living at home during the time of absence.](/images/tokyo/katsushika/f8fb01f11.jpg) [Professional to protect the safety ・ Monitoring system of 24 hours a day, 365 days a year by Secom] In order to respond quickly to emergencies, Safety of professional ・ In partnership with Secom, Introduce a 24-hour security system. Even if the unlikely event a fire occurs, Sensors to catch Secom ・ Automatically alarm to the control center is sent, Police, if necessary ・ Quickly and appropriately respond, such as to contact the fire department. 24 hours a day, every day, Both and watch the peace of mind of living at home during the time of absence. ![Security. [Protect the safety in the triple check adopting the "triple guard system."] Auto-lock of entrance, Elevator Security, Further by a double lock on the front door of the proprietary part, Triple security ・ It has adopted a triple guard system. To protect the safety of residents in the triple security.](/images/tokyo/katsushika/f8fb01f12.gif) [Protect the safety in the triple check adopting the "triple guard system."] Auto-lock of entrance, Elevator Security, Further by a double lock on the front door of the proprietary part, Triple security ・ It has adopted a triple guard system. To protect the safety of residents in the triple security. ![Security. [Security cameras in the shared space With security cameras in the elevator is safe design] The shared space, West Terrace 15 group ・ East Terrace 10 group a security camera installed (including the EV), 24-hour automatic recording in monitoring. Also, Also peace of mind at the time of slow return home at work equipped with a security camera so you'll find the elevator, Elevator inside of the video will be displayed on the surveillance monitor that is installed on the first floor elevator hall. (Same specifications)](/images/tokyo/katsushika/f8fb01f13.jpg) [Security cameras in the shared space With security cameras in the elevator is safe design] The shared space, West Terrace 15 group ・ East Terrace 10 group a security camera installed (including the EV), 24-hour automatic recording in monitoring. Also, Also peace of mind at the time of slow return home at work equipped with a security camera so you'll find the elevator, Elevator inside of the video will be displayed on the surveillance monitor that is installed on the first floor elevator hall. (Same specifications) Building structure![Building structure. [Solid foundation structure] Basic of strong building development in earthquake, It is to build strongly the foundation to support the building. Driving a concrete pile in strong support layer than the surface of the earth, Firmly support the whole building.](/images/tokyo/katsushika/f8fb01f17.gif) [Solid foundation structure] Basic of strong building development in earthquake, It is to build strongly the foundation to support the building. Driving a concrete pile in strong support layer than the surface of the earth, Firmly support the whole building. ![Building structure. [Double reinforcement to improve the durability of the building] The main floor and walls of the building, The rebar in the concrete was made to double distribution muscle to arrange in two rows. To exhibit high strength in comparison with the single reinforcement, To keep the excellent durability of the building.](/images/tokyo/katsushika/f8fb01f18.gif) [Double reinforcement to improve the durability of the building] The main floor and walls of the building, The rebar in the concrete was made to double distribution muscle to arrange in two rows. To exhibit high strength in comparison with the single reinforcement, To keep the excellent durability of the building. ![Building structure. [Double floor with excellent maintenance ・ Double ceiling structure] Double floor that provided a buffer zone between the floor and the concrete slab surface ・ Adopt a double ceiling structure. Feeding ・ It is a convenient structure for maintenance and future of reform, such as drainage pipes.](/images/tokyo/katsushika/f8fb01f19.gif) [Double floor with excellent maintenance ・ Double ceiling structure] Double floor that provided a buffer zone between the floor and the concrete slab surface ・ Adopt a double ceiling structure. Feeding ・ It is a convenient structure for maintenance and future of reform, such as drainage pipes. ![Building structure. [Double-glazing with excellent thermal insulation] It adopted a multilayer glass in the window of the living room, It has established an air layer between the sash. Increased thermal insulation effect by this air layer, It is also effective to prevent dew condensation.](/images/tokyo/katsushika/f8fb01f20.gif) [Double-glazing with excellent thermal insulation] It adopted a multilayer glass in the window of the living room, It has established an air layer between the sash. Increased thermal insulation effect by this air layer, It is also effective to prevent dew condensation. ![Building structure. [Tokyo apartment environmental performance display] Based on the efforts of the building environment plan that building owners will be submitted to the Tokyo Metropolitan Government, 5 will be evaluated in three stages for items. ※ For more information see "Housing term large Dictionary"](/images/tokyo/katsushika/f8fb01f07.gif) [Tokyo apartment environmental performance display] Based on the efforts of the building environment plan that building owners will be submitted to the Tokyo Metropolitan Government, 5 will be evaluated in three stages for items. ※ For more information see "Housing term large Dictionary" Surrounding environment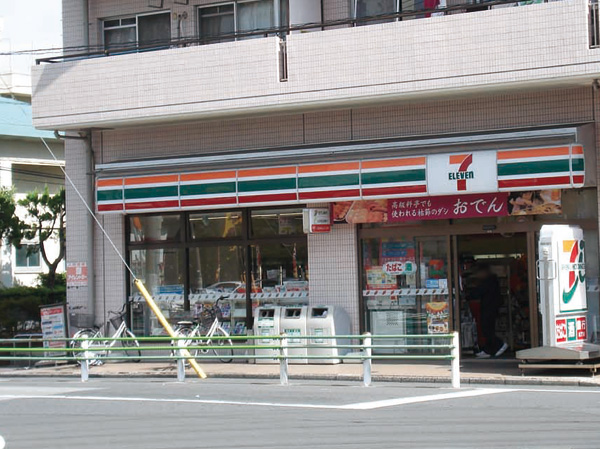 Seven-Eleven Katsushika Higashitateishi 1-chome (4-minute walk / About 320m ※ West Terrace) (a 4-minute walk / About 310m ※ East Terrace) 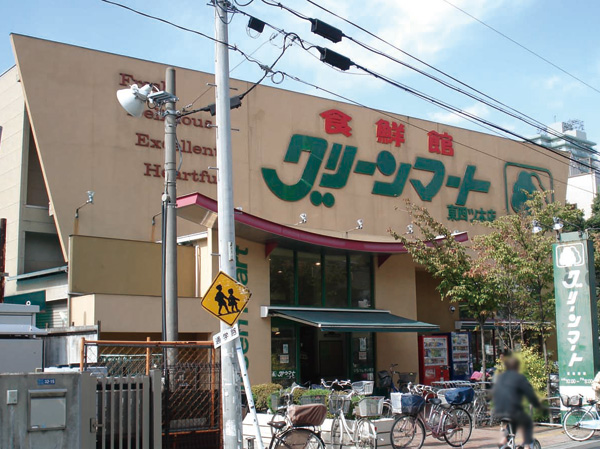 Green Mart east Yotsugi shop (a 9-minute walk / About 660m ※ West Terrace) (a 9-minute walk / About 680m ※ East Terrace) 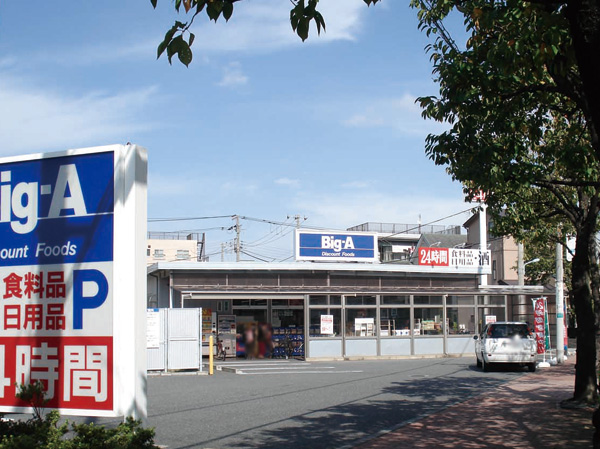 big ・ Er Katsushika Higashiyotsugi store (a 9-minute walk / About 690m ※ West Terrace) (a 9-minute walk / About 710m ※ East Terrace) 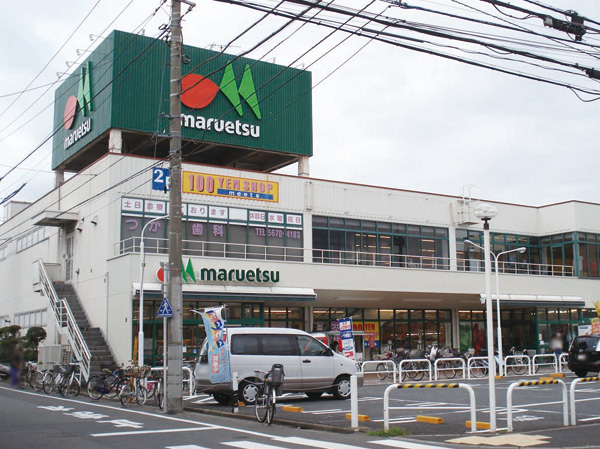 Maruetsu Higashishinkoiwa store (a 12-minute walk / About 940m ※ West Terrace) (a 12-minute walk / About 930m ※ East Terrace) 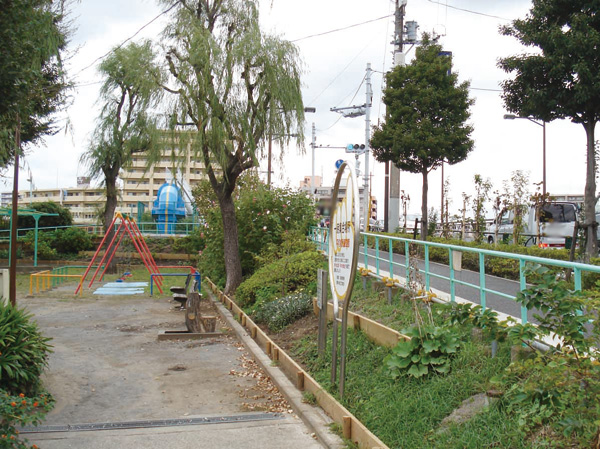 Peace Bridge Children's Amusement Park (4-minute walk / About 250m ※ West Terrace) (a 4-minute walk / About 260m ※ East Terrace) 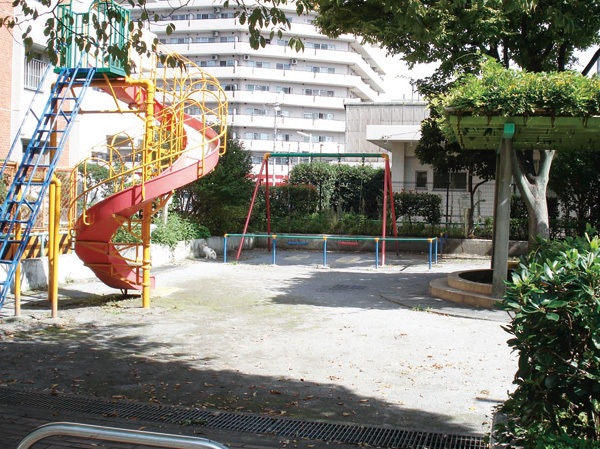 Higashiyotsugi good friend children amusement (4-minute walk / About 320m ※ West Terrace) (a 5-minute walk / About 340m ※ East Terrace) 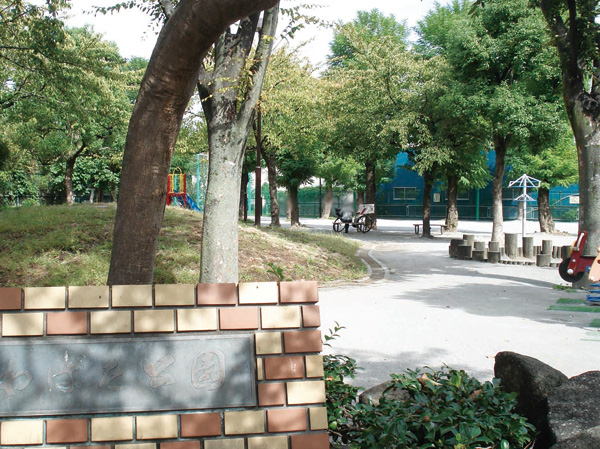 Kawabata park (6-minute walk / About 470m ※ West Terrace) (6-minute walk / About 460m ※ East Terrace) 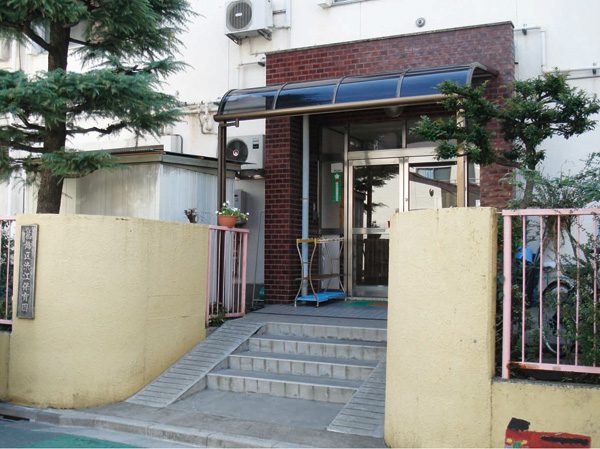 Municipal Shibue nursery (6-minute walk / About 440m ※ West Terrace) (6-minute walk / About 460m ※ East Terrace) 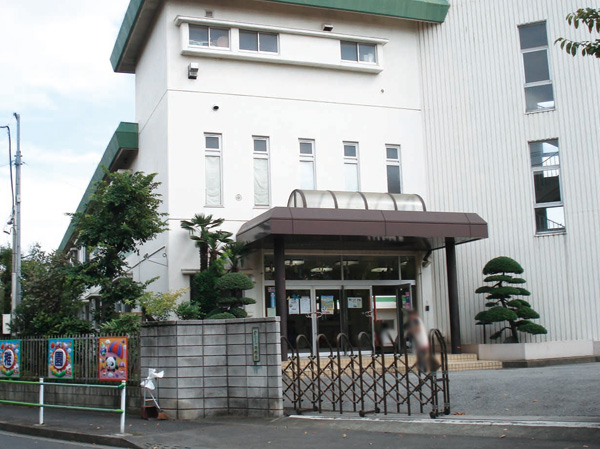 Private and comb kindergarten (a 9-minute walk / About 680m ※ West Terrace) (a 10-minute walk / About 740m ※ East Terrace) 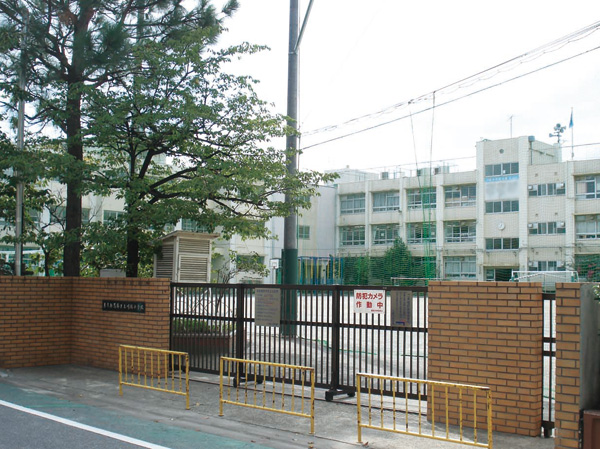 Ward Kawabata elementary school (6-minute walk / About 430m ※ West Terrace) (6-minute walk / About 420m ※ East Terrace) 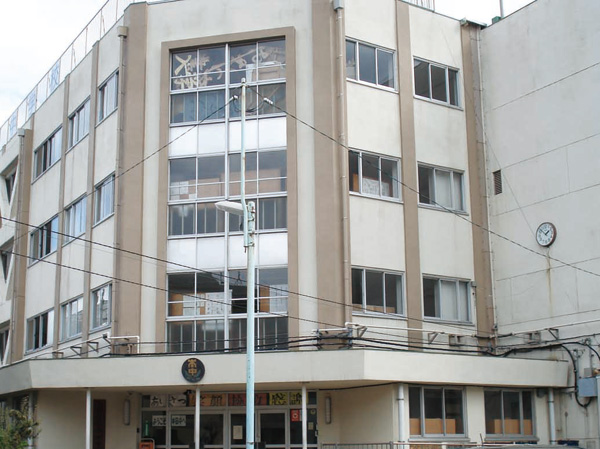 Municipal Honda junior high school (a 9-minute walk / About 690m ※ West Terrace) (8-minute walk / About 640m ※ East Terrace) 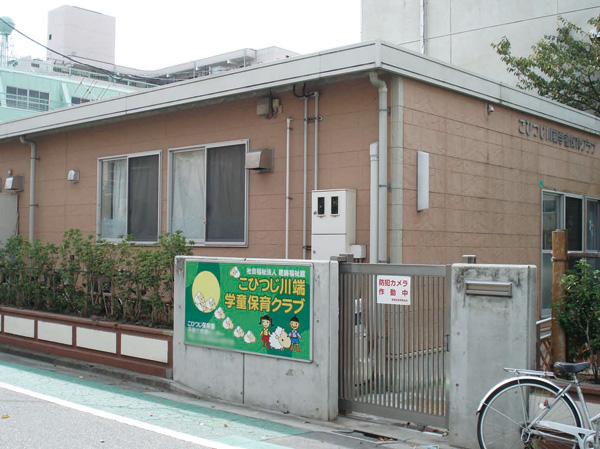 Lamb Kawabata school care club (5 minutes walk / About 350m ※ West Terrace) (a 5-minute walk / About 340m ※ East Terrace) 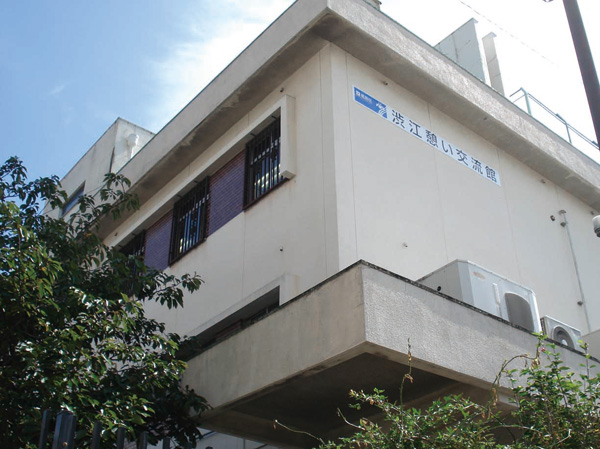 Shibue children's house (6-minute walk / About 440m ※ West Terrace) (6-minute walk / About 460m ※ East Terrace) 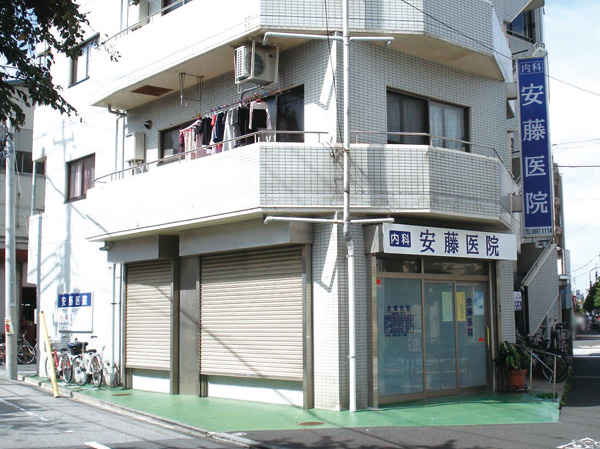 Ando clinic (1-minute walk / About 80m ※ West Terrace) (2-minute walk / About 100m ※ East Terrace) 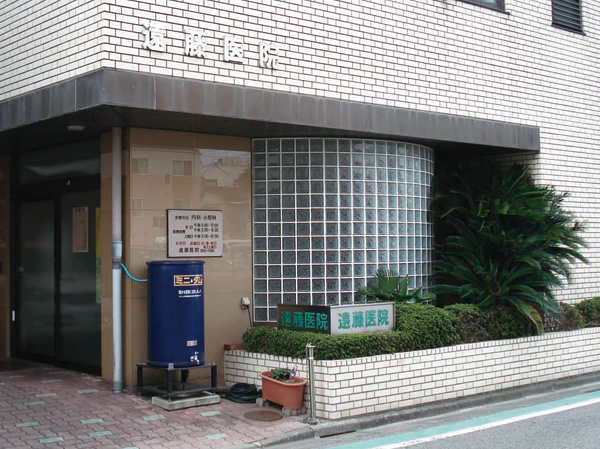 Endo clinic (6-minute walk / About 410m ※ West Terrace) (a 5-minute walk / About 400m ※ East Terrace) Floor: 4LDK, occupied area: 80.75 sq m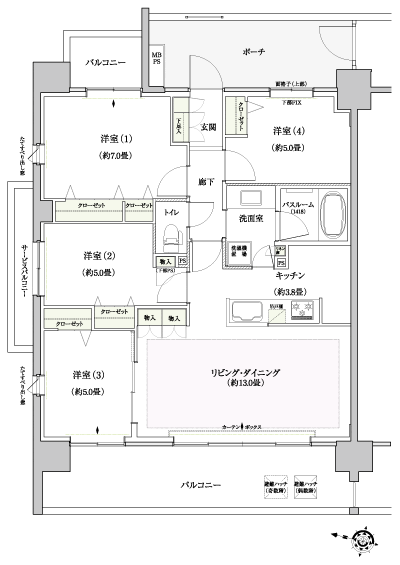 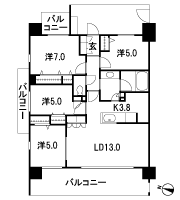 Floor: 3LDK, occupied area: 80.75 sq m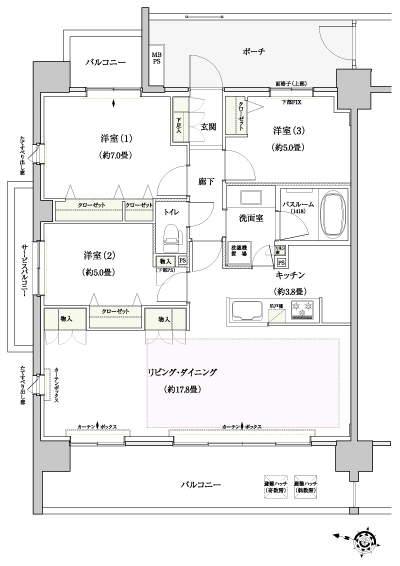 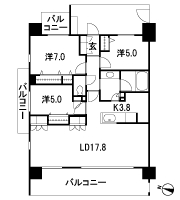 Floor: 3LDK, the area occupied: 72.2 sq m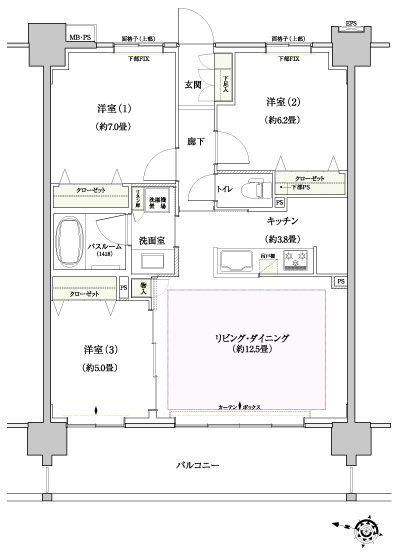 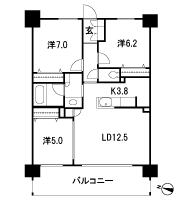 Floor: 3LDK + WIC, the area occupied: 72.2 sq m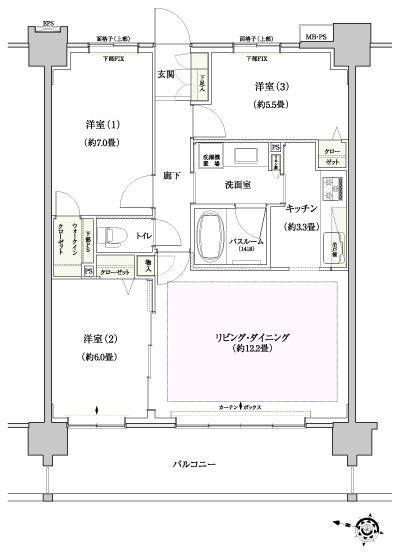 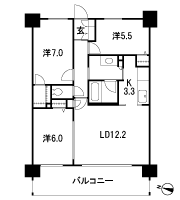 Floor: 3LDK + WIC, the occupied area: 76 sq m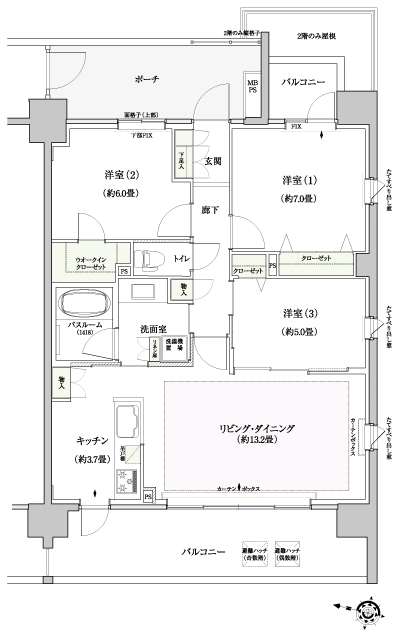 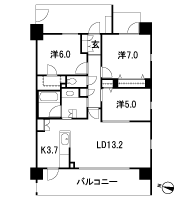 Floor: 3LDK, occupied area: 70.12 sq m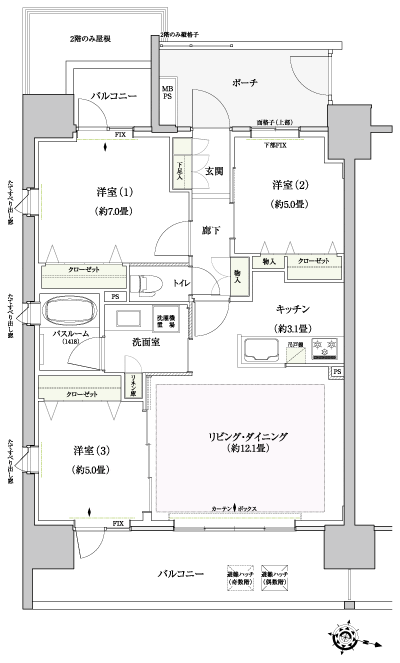 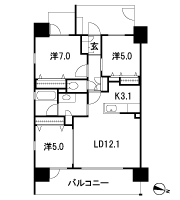 Floor: 3LDK, occupied area: 65.45 sq m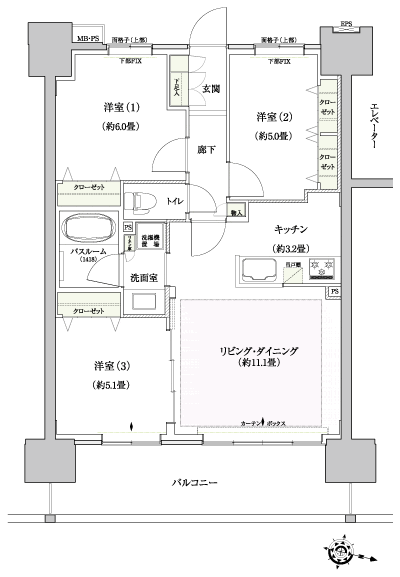 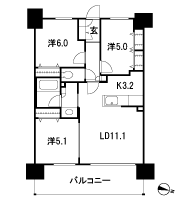 Floor: 3LDK, occupied area: 63.39 sq m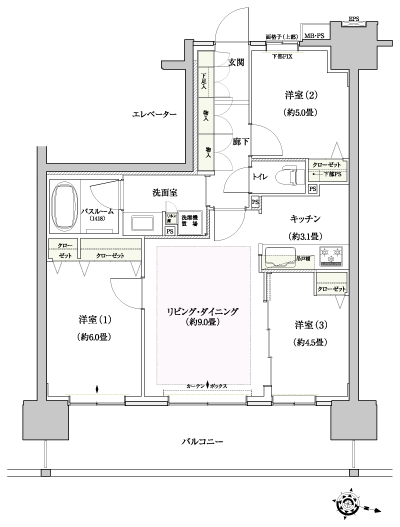 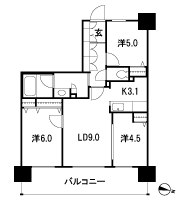 Floor: 3LDK, occupied area: 66.38 sq m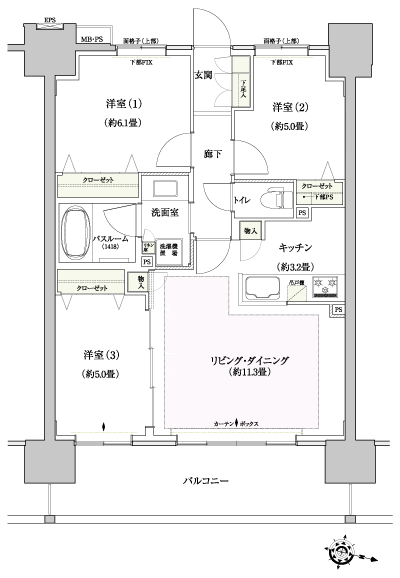 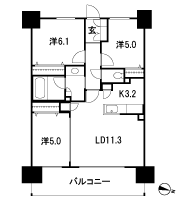 Floor: 3LDK + SC, occupied area: 70.35 sq m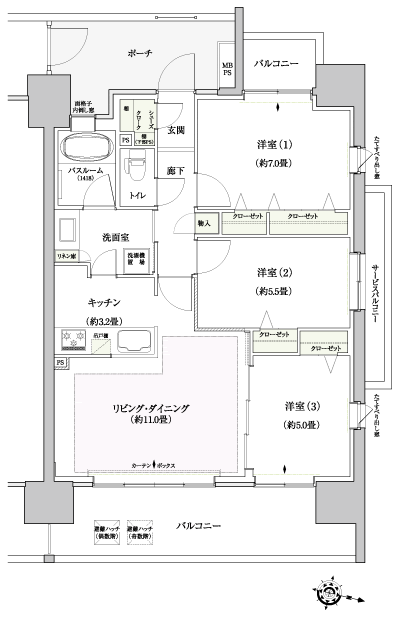 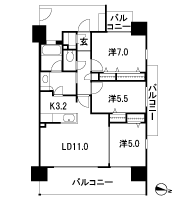 Floor: 4LDK, occupied area: 85.82 sq m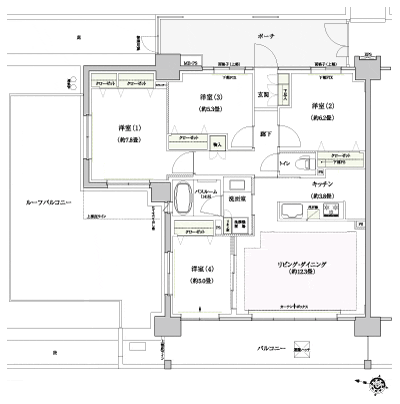 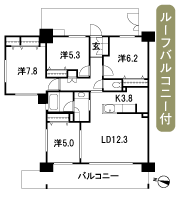 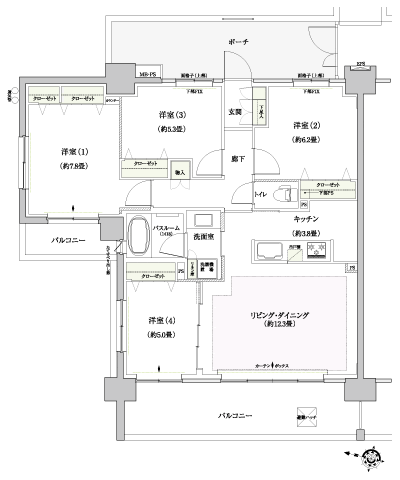 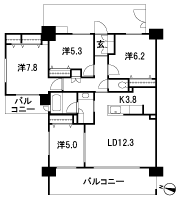 Floor: 4LDK + WIC, the occupied area: 85.82 sq m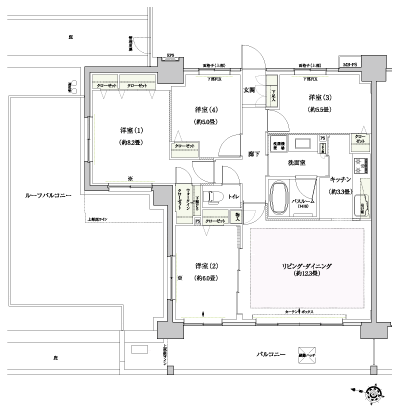 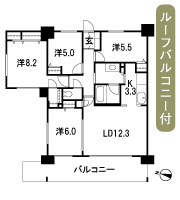 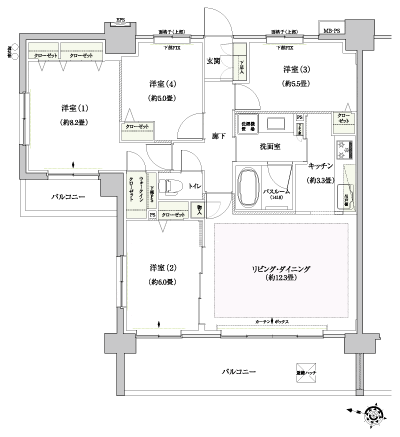 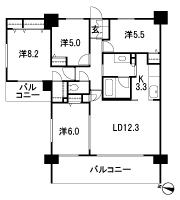 Floor: 3LDK + SC, occupied area: 64.01 sq m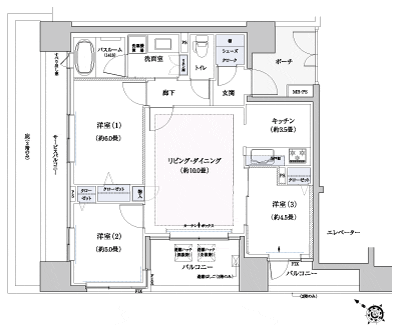 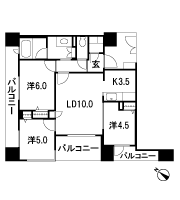 Floor: 3LDK, occupied area: 70.29 sq m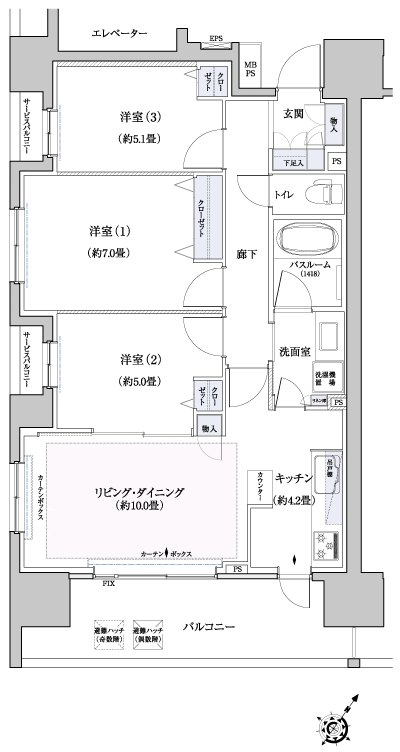 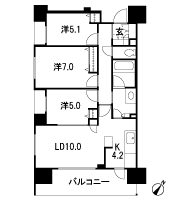 Floor: 3LDK + WIC, the occupied area: 64 sq m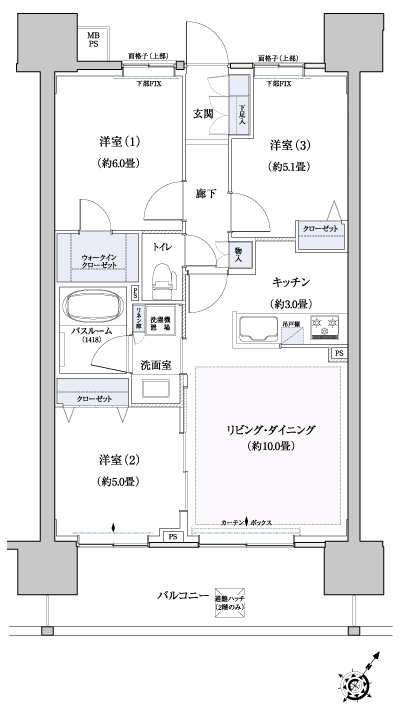 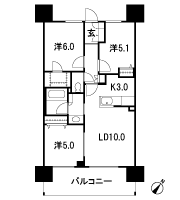 Floor: 3LDK + WIC, the occupied area: 70 sq m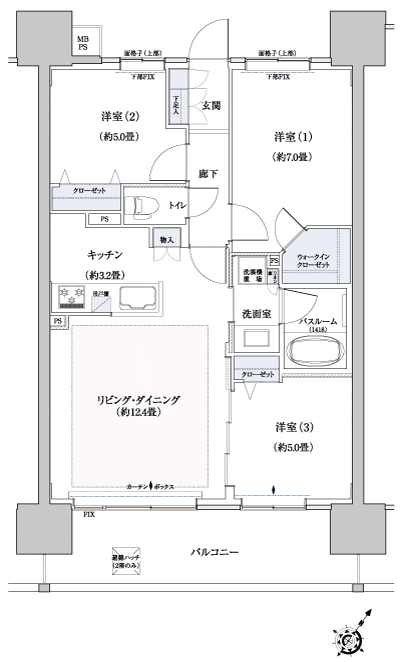 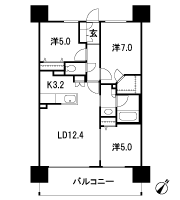 Floor: 3LDK, occupied area: 72.35 sq m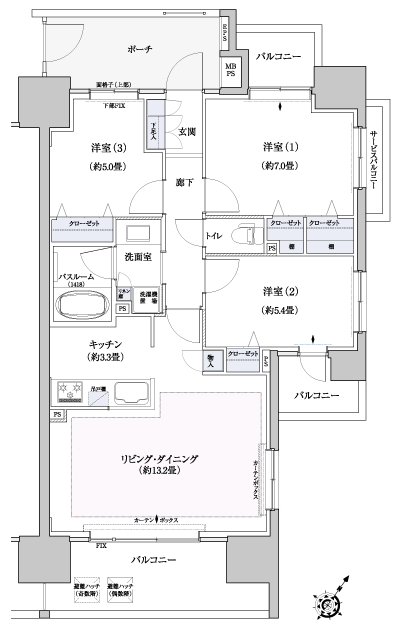 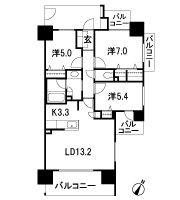 Location | ||||||||||||||||||||||||||||||||||||||||||||||||||||||||||||||||||||||||||||||||||||||||||||||||||||||