Investing in Japanese real estate
New Apartments » Kanto » Tokyo » Katsushika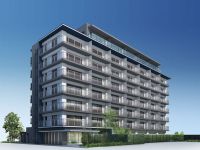 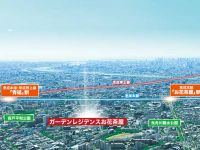
Buildings and facilities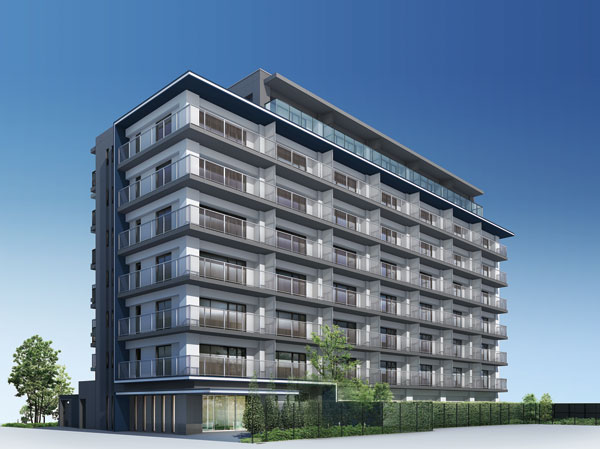 To calm residential area of child-rearing in the friendly lifestyle convenience facilities were enriched within walking distance, All houses facing south in all 3LDK blessed with bright light family apartment "Garden Residence Ohanajaya" is born. Parking is installing the 21 cars type flat for easy use (Exterior view) Surrounding environment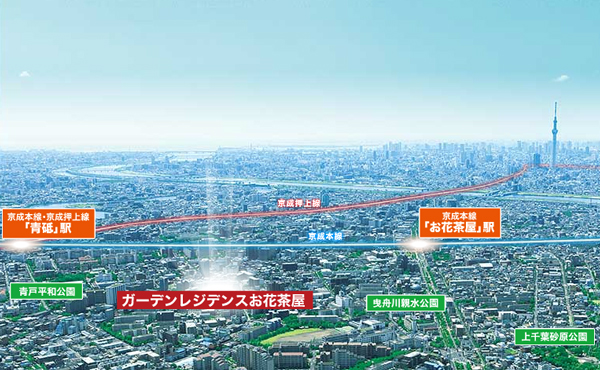 Comfortable access to the two-station 2 routes available and the city center. 15 minutes until the "Nihonbashi" station (20 minutes). 16 minutes to "Otemachi" station (21 minutes) ※ (In parentheses) is the time of commuting. ※ To those empty posted shooting has taken the southwest from the vicinity of the sky Kameari 3-chome (August 2012), CG synthesis of light, or the like of the local part ・ In fact a slightly different is subjected to processing. Surrounding environment might change in the future. 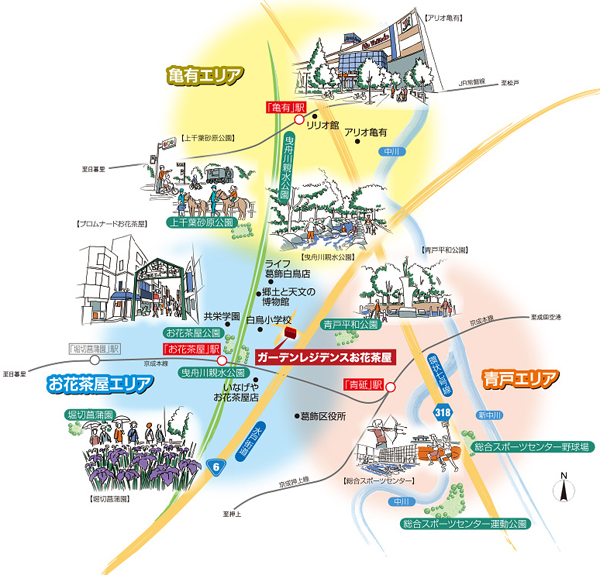 Convenience facilities of the park and daily life are aligned "Ohanajaya area", Access to the city is convenient "Aoto area", Holiday of leisure ・ Shopping a fun-free "Kameari area". Location to master a certain three of the features that decorate the living area comfortable (area conceptual diagram) 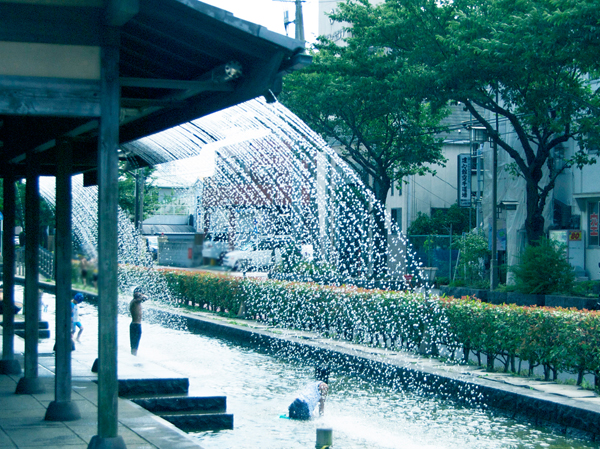 Local neighborhood is colorful park is a large number. Located in an environment rich in water and greenery. Enjoy the spectacular flowering of Yoshino cherry tree in the spring, "towing the river water park" (about 500m ・ 7-minute walk) 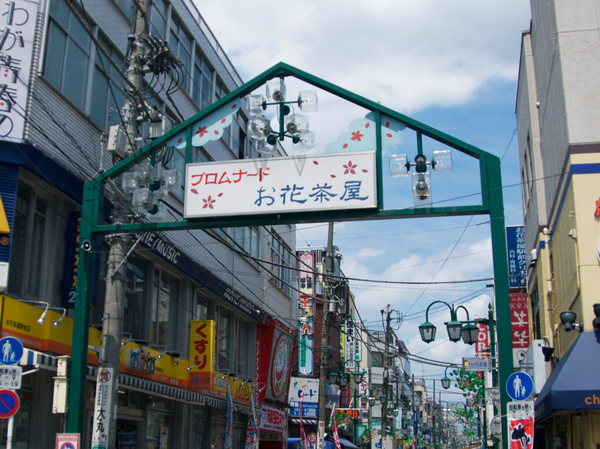 Convenience facilities of daily life are aligned is within walking distance. There is a lively warm local shopping street "Promenade Ohanajaya" (about 770m ・ A 10-minute walk) Room and equipment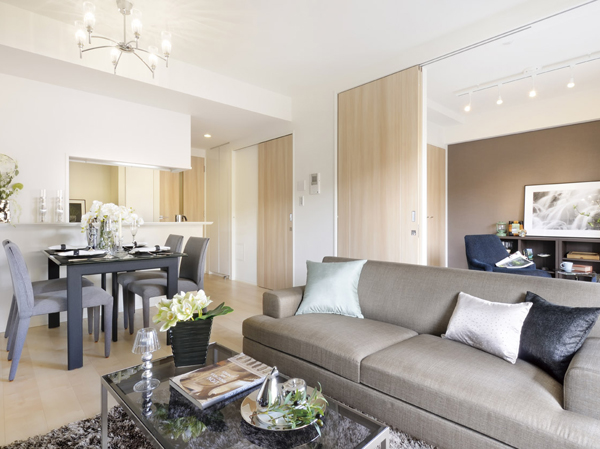 In LD and bright wide living space a movable partition doors facing the balcony side full When you fully open between the Western-style. You can actually check in a building. ※ Building in the model room ・ B type, living ・ Dining (2013 November shooting) Living![Living. [living ・ dining] ※ The following four points, Building in the model room ・ B type (2013 November shooting). Furniture, furniture etc. optional specifications are not included in the sale price.](/images/tokyo/katsushika/1d44f0e01.jpg) [living ・ dining] ※ The following four points, Building in the model room ・ B type (2013 November shooting). Furniture, furniture etc. optional specifications are not included in the sale price. 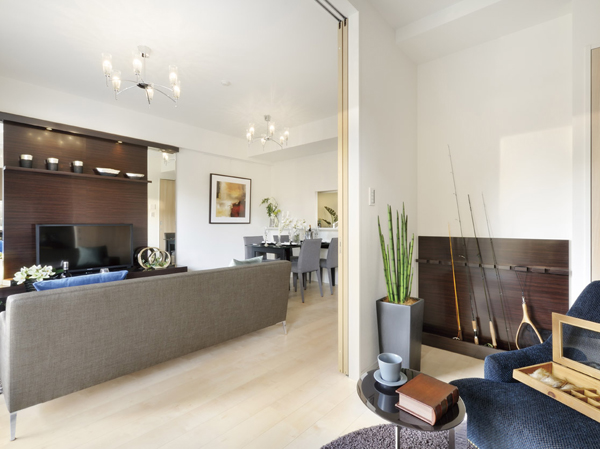 living ・ dining Kitchen![Kitchen. [kitchen] The kitchen is adopted face-to-face counter of depth up to about 300mm. Or temporarily placed the dishes before serving, Or decorate a flower, You can use a variety of applications. Less likely water is scattering because there is a difference in level between the sink and the counter. In addition, since face-to-face type, You can also enjoy hearthstone of the family while the housework.](/images/tokyo/katsushika/1d44f0e03.jpg) [kitchen] The kitchen is adopted face-to-face counter of depth up to about 300mm. Or temporarily placed the dishes before serving, Or decorate a flower, You can use a variety of applications. Less likely water is scattering because there is a difference in level between the sink and the counter. In addition, since face-to-face type, You can also enjoy hearthstone of the family while the housework. ![Kitchen. [Schott glass top plate] Adopt a glass plate that are both beauty and durability. Not just beautiful, Strongly to heat and shock, Difficult dirty luck, It is easy to clean. (Same specifications)](/images/tokyo/katsushika/1d44f0e10.jpg) [Schott glass top plate] Adopt a glass plate that are both beauty and durability. Not just beautiful, Strongly to heat and shock, Difficult dirty luck, It is easy to clean. (Same specifications) ![Kitchen. [Single lever shower faucet] The amount of water in the lever operation one, Installing the temperature adjustable single-lever faucet. Since the pull out the shower head, It is also useful, such as sink cleaning. Also, It has a built-in water purification cartridge. ※ Cartridge replacement costs will be separately paid (same specifications)](/images/tokyo/katsushika/1d44f0e11.jpg) [Single lever shower faucet] The amount of water in the lever operation one, Installing the temperature adjustable single-lever faucet. Since the pull out the shower head, It is also useful, such as sink cleaning. Also, It has a built-in water purification cartridge. ※ Cartridge replacement costs will be separately paid (same specifications) Bathing-wash room![Bathing-wash room. [Powder Room] ※ The following two points, Which was taken the B type in August 2012, furniture ・ Optional specifications such as the furniture is not included in the sale price.](/images/tokyo/katsushika/1d44f0e07.jpg) [Powder Room] ※ The following two points, Which was taken the B type in August 2012, furniture ・ Optional specifications such as the furniture is not included in the sale price. ![Bathing-wash room. [Bathroom] It adopted the oval tub that can leisurely bath. A simple positive elliptical form, such as gently wrap the body, It is both a comfortable and relaxing bathing feeling and modern design, Heals tired of the day.](/images/tokyo/katsushika/1d44f0e08.jpg) [Bathroom] It adopted the oval tub that can leisurely bath. A simple positive elliptical form, such as gently wrap the body, It is both a comfortable and relaxing bathing feeling and modern design, Heals tired of the day. ![Bathing-wash room. [Three-sided mirror with vanity] It has adopted a three-sided mirror with vanity, which also includes a three-sided mirror under mirror tailored to the child's point of view. Ensure the storage rack on the back side of the three-sided mirror. You can organize clutter, such as skin care and hair care products. Also storage rack is clean and maintain because it is clean and remove. (Same specifications)](/images/tokyo/katsushika/1d44f0e12.jpg) [Three-sided mirror with vanity] It has adopted a three-sided mirror with vanity, which also includes a three-sided mirror under mirror tailored to the child's point of view. Ensure the storage rack on the back side of the three-sided mirror. You can organize clutter, such as skin care and hair care products. Also storage rack is clean and maintain because it is clean and remove. (Same specifications) ![Bathing-wash room. [Lavatory bowl] Counter and bowl in the integrally molded with no easy seam of care, Beautiful luster artificial marble. A bowl of linear square form, It will produce the urban basin space. (Same specifications)](/images/tokyo/katsushika/1d44f0e13.jpg) [Lavatory bowl] Counter and bowl in the integrally molded with no easy seam of care, Beautiful luster artificial marble. A bowl of linear square form, It will produce the urban basin space. (Same specifications) ![Bathing-wash room. [Mist sauna] Unlike dry sauna, Mist sauna is low temperature ・ Relax and you can enjoy without stuffy with high humidity. When you can not bathtub bathing, Even when you want to quickly bathing late at night or early in the morning, You can easily feel in a short period of time the warmth and relaxing effects, such as to realize in if mist bath tub bathing. further, Moisturizing skin, sweating, It can be expected, such as promoting blood circulation.](/images/tokyo/katsushika/1d44f0e14.gif) [Mist sauna] Unlike dry sauna, Mist sauna is low temperature ・ Relax and you can enjoy without stuffy with high humidity. When you can not bathtub bathing, Even when you want to quickly bathing late at night or early in the morning, You can easily feel in a short period of time the warmth and relaxing effects, such as to realize in if mist bath tub bathing. further, Moisturizing skin, sweating, It can be expected, such as promoting blood circulation. ![Bathing-wash room. [TES-type bathroom heater dryer] TES-type bathroom heater dryer of Tokyo gas is ventilation in the bathroom, It reduces the occurrence of mold. further, It is also convenient to dry out the laundry on a rainy day in the drying function. (Same specifications)](/images/tokyo/katsushika/1d44f0e15.jpg) [TES-type bathroom heater dryer] TES-type bathroom heater dryer of Tokyo gas is ventilation in the bathroom, It reduces the occurrence of mold. further, It is also convenient to dry out the laundry on a rainy day in the drying function. (Same specifications) ![Bathing-wash room. [Warm bath] It was unlikely to cool the hot water warmed dedicated Furofuta and a dedicated bath heat insulation material. Once the boil, Because the hot water temperature is long-lasting and economical can save Reheating and adding hot water. (Conceptual diagram)](/images/tokyo/katsushika/1d44f0e20.gif) [Warm bath] It was unlikely to cool the hot water warmed dedicated Furofuta and a dedicated bath heat insulation material. Once the boil, Because the hot water temperature is long-lasting and economical can save Reheating and adding hot water. (Conceptual diagram) Receipt![Receipt. [Walk-in closet] Walk-in closet that can confirm the stored items at a glance is, Large-scale storage with the size of the room. In addition to the storage of a number of clothing, Drawer to feet and chest, You can put even shoe box. ※ Western-style (1) only (same specifications)](/images/tokyo/katsushika/1d44f0e17.jpg) [Walk-in closet] Walk-in closet that can confirm the stored items at a glance is, Large-scale storage with the size of the room. In addition to the storage of a number of clothing, Drawer to feet and chest, You can put even shoe box. ※ Western-style (1) only (same specifications) ![Receipt. [Thor type footwear input] The entrance, Has established a footwear input of tall type there is a height of up to ceiling near. Neat houses the umbrella to Tobiraura, By easily taken out, Amount of storage of shoes also up, You can numerous storage. Also, Convenient accessory tray in the glove compartment, such as a seal ・ It has established a net basket. ※ It has established a distribution board or the like to the top. (Same specifications)](/images/tokyo/katsushika/1d44f0e16.jpg) [Thor type footwear input] The entrance, Has established a footwear input of tall type there is a height of up to ceiling near. Neat houses the umbrella to Tobiraura, By easily taken out, Amount of storage of shoes also up, You can numerous storage. Also, Convenient accessory tray in the glove compartment, such as a seal ・ It has established a net basket. ※ It has established a distribution board or the like to the top. (Same specifications) Interior![Interior. [Bedroom 1] ※ Building in the model room ・ B type (2013 November shooting). Furniture, furniture etc. optional specifications are not included in the sale price.](/images/tokyo/katsushika/1d44f0e04.jpg) [Bedroom 1] ※ Building in the model room ・ B type (2013 November shooting). Furniture, furniture etc. optional specifications are not included in the sale price. ![Interior. [Bedroom 2] ※ The following two points, Which was taken the B type in August 2012, furniture ・ Optional specifications such as the furniture is not included in the sale price.](/images/tokyo/katsushika/1d44f0e05.jpg) [Bedroom 2] ※ The following two points, Which was taken the B type in August 2012, furniture ・ Optional specifications such as the furniture is not included in the sale price. 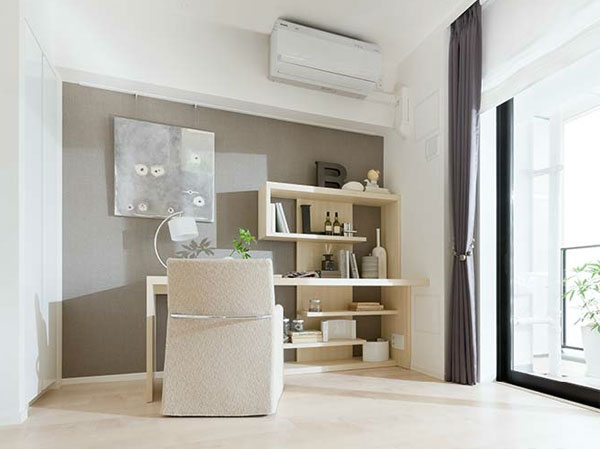 Bedroom 3 Other![Other. [TES hot water floor heating] living ・ The dining, Adopt the TES hot water floor heating of Tokyo Gas. Warm comfortable room from the ground by using a hot water, It is a heating system to achieve a "Zukansokunetsu" which is said to be ideal. (Same specifications)](/images/tokyo/katsushika/1d44f0e18.jpg) [TES hot water floor heating] living ・ The dining, Adopt the TES hot water floor heating of Tokyo Gas. Warm comfortable room from the ground by using a hot water, It is a heating system to achieve a "Zukansokunetsu" which is said to be ideal. (Same specifications) 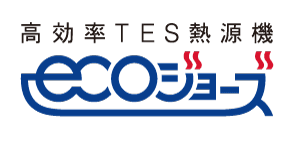 (Shared facilities ・ Common utility ・ Pet facility ・ Variety of services ・ Security ・ Earthquake countermeasures ・ Disaster-prevention measures ・ Building structure ・ Such as the characteristics of the building) Security![Security. [S-GUARD (Esugado)] A 24-hour online system, Central Security Patrols (Ltd.) (CSP) has led to the command center. Gas leak in each dwelling unit, Emergency button, Security sensors, and each dwelling unit, When the alarm by the fire in the common areas is transmitted, Central Security Patrols guards rushed to the scene of the (stock), Correspondence will be made, such as the required report. Also, Promptly conducted a field check guards of Central Security Patrols also in the case, which has received the abnormal signal of the common area facilities Co., Ltd., It will contribute to the rapid and appropriate response. ※ Crime prevention sensor is the front door of each dwelling unit, Window used without the surface lattice of ground dwelling unit, It will be installed in a window facing the roof balcony of the dwelling unit with a roof balcony.](/images/tokyo/katsushika/1d44f0f01.gif) [S-GUARD (Esugado)] A 24-hour online system, Central Security Patrols (Ltd.) (CSP) has led to the command center. Gas leak in each dwelling unit, Emergency button, Security sensors, and each dwelling unit, When the alarm by the fire in the common areas is transmitted, Central Security Patrols guards rushed to the scene of the (stock), Correspondence will be made, such as the required report. Also, Promptly conducted a field check guards of Central Security Patrols also in the case, which has received the abnormal signal of the common area facilities Co., Ltd., It will contribute to the rapid and appropriate response. ※ Crime prevention sensor is the front door of each dwelling unit, Window used without the surface lattice of ground dwelling unit, It will be installed in a window facing the roof balcony of the dwelling unit with a roof balcony. ![Security. [Double auto-lock system] To strengthen the intrusion measures of a suspicious person compared to the company's traditional apartments, It has adopted an auto-lock system is in two places on the approach of the main visitor. Unlocking the auto-lock after confirming with audio and video a visitor who is in windbreak room by intercom with color monitor in the dwelling unit. Is the security system of the peace of mind that can be checked in a similar two-stage even further entrance hall. Also it comes with also recording function that can also check visitors at the time of your absence.](/images/tokyo/katsushika/1d44f0f02.gif) [Double auto-lock system] To strengthen the intrusion measures of a suspicious person compared to the company's traditional apartments, It has adopted an auto-lock system is in two places on the approach of the main visitor. Unlocking the auto-lock after confirming with audio and video a visitor who is in windbreak room by intercom with color monitor in the dwelling unit. Is the security system of the peace of mind that can be checked in a similar two-stage even further entrance hall. Also it comes with also recording function that can also check visitors at the time of your absence. ![Security. [Triple auto door] Kazejo room ・ Entrance hall ・ At the entrance of the first floor elevator hall, Each was adopted auto door. (By combined with non-touch key of the auto-lock system) Ya back and forth in a wheelchair, Way of holding a luggage can also be carried out smoothly.](/images/tokyo/katsushika/1d44f0f03.gif) [Triple auto door] Kazejo room ・ Entrance hall ・ At the entrance of the first floor elevator hall, Each was adopted auto door. (By combined with non-touch key of the auto-lock system) Ya back and forth in a wheelchair, Way of holding a luggage can also be carried out smoothly. ![Security. [Progressive cylinder key] Entrance key of the dwelling unit is, It has adopted a progressive cylinder key of the reversible type with enhanced response to the incorrect tablet, such as picking.](/images/tokyo/katsushika/1d44f0f04.gif) [Progressive cylinder key] Entrance key of the dwelling unit is, It has adopted a progressive cylinder key of the reversible type with enhanced response to the incorrect tablet, such as picking. ![Security. [Crime prevention thumb turn] Tool was adopted switched security thumb that corresponds to the incorrect tablet would turn the thumb placed on the inside of the door (the top one place). ※ Equipment image is all the same specification.](/images/tokyo/katsushika/1d44f0f05.jpg) [Crime prevention thumb turn] Tool was adopted switched security thumb that corresponds to the incorrect tablet would turn the thumb placed on the inside of the door (the top one place). ※ Equipment image is all the same specification. ![Security. [Security sensors] Entrance door, Set up a crime prevention sensor is in the window facing the roof balcony windows and dwelling unit with a roof balcony of the ground floor dwelling unit. ( ※ Surface except for the windows and FIX window stick lattice) and opening security sensors have been installed is opened while security set, Sensor reacts, Place a abnormal signal to the security company sounds an alarm at the dwelling units within the intercom master unit and the Genkanshi machine.](/images/tokyo/katsushika/1d44f0f06.jpg) [Security sensors] Entrance door, Set up a crime prevention sensor is in the window facing the roof balcony windows and dwelling unit with a roof balcony of the ground floor dwelling unit. ( ※ Surface except for the windows and FIX window stick lattice) and opening security sensors have been installed is opened while security set, Sensor reacts, Place a abnormal signal to the security company sounds an alarm at the dwelling units within the intercom master unit and the Genkanshi machine. ![Security. [Double Rock] Order to enhance crime prevention, Entrance door has a double lock specification that can be locked in the up and down two places. Because it takes also time trying to unlock illegally, It has been with the attempted rate of crime increases.](/images/tokyo/katsushika/1d44f0f07.jpg) [Double Rock] Order to enhance crime prevention, Entrance door has a double lock specification that can be locked in the up and down two places. Because it takes also time trying to unlock illegally, It has been with the attempted rate of crime increases. ![Security. [Sickle dead bolt] Insert and bar between the frame and the door, As a countermeasure by deforming the door and the frame to the modus operandi of the pry unlocking with or remove the dead bolt received, It has adopted a sickle dead bolt Seridasu sickle of the bracket and locking the key to the front door.](/images/tokyo/katsushika/1d44f0f08.jpg) [Sickle dead bolt] Insert and bar between the frame and the door, As a countermeasure by deforming the door and the frame to the modus operandi of the pry unlocking with or remove the dead bolt received, It has adopted a sickle dead bolt Seridasu sickle of the bracket and locking the key to the front door. Features of the building![Features of the building. [Entrance Hall of Yingbin full of grace] Adopt a visually indirect lighting with a calm. It is in the holes arranged sofa, Rather than the space of only passing, It sublimated to the relaxation of the scene. (Rendering)](/images/tokyo/katsushika/1d44f0f10.jpg) [Entrance Hall of Yingbin full of grace] Adopt a visually indirect lighting with a calm. It is in the holes arranged sofa, Rather than the space of only passing, It sublimated to the relaxation of the scene. (Rendering) ![Features of the building. [Site planning in pursuit of comfort and comfort] Achieve a safe, secure and smooth flow line by dividing the entrance of people and vehicles. Also it gives a healing to those who dwell planting is planted everywhere. (Site layout concept illustration)](/images/tokyo/katsushika/1d44f0f11.gif) [Site planning in pursuit of comfort and comfort] Achieve a safe, secure and smooth flow line by dividing the entrance of people and vehicles. Also it gives a healing to those who dwell planting is planted everywhere. (Site layout concept illustration) Earthquake ・ Disaster-prevention measures![earthquake ・ Disaster-prevention measures. [Disaster prevention equipment] In preparation for the emergency such as an earthquake, Align the disaster prevention equipment. Small loudspeaker to be used for initial assistance, Rescue tool set, Rescue rope, scoop, Features such as dust mask. Also, First-aid kit as life support equipment in the event of a disaster, Mobile phone charger ・ Flashlight function with a hand-cranked charging radio, Cassette gas generator, We offer and emergency candles. (Same specifications)](/images/tokyo/katsushika/1d44f0f12.jpg) [Disaster prevention equipment] In preparation for the emergency such as an earthquake, Align the disaster prevention equipment. Small loudspeaker to be used for initial assistance, Rescue tool set, Rescue rope, scoop, Features such as dust mask. Also, First-aid kit as life support equipment in the event of a disaster, Mobile phone charger ・ Flashlight function with a hand-cranked charging radio, Cassette gas generator, We offer and emergency candles. (Same specifications) ![earthquake ・ Disaster-prevention measures. [Disaster prevention Luc] We will be given the disaster prevention backpack to each household at the time of your delivery. Luc flame-retardant processing has been performed, Disaster save for drinking water, Canned bread that can be long-term storage, Cotton work gloves to dust mask, Compact Tosaizu of siren with radio light (with battery), Rescue sheet that can be used as an alternative to the blanket and overcoat because of the cold weather effect, It is lots of 7-piece set. (Same specifications)](/images/tokyo/katsushika/1d44f0f13.jpg) [Disaster prevention Luc] We will be given the disaster prevention backpack to each household at the time of your delivery. Luc flame-retardant processing has been performed, Disaster save for drinking water, Canned bread that can be long-term storage, Cotton work gloves to dust mask, Compact Tosaizu of siren with radio light (with battery), Rescue sheet that can be used as an alternative to the blanket and overcoat because of the cold weather effect, It is lots of 7-piece set. (Same specifications) Building structure![Building structure. [21 pieces of pile the pouring ( ※ Except annex building)] To making high (ground) strength building, It is important to support firmly the building in the pile to reach up to strong support layer. In the "Garden Residence Ohanajaya", Underground about 52m ~ About 53m deeper, The N value of 50 or more of the firm ground we are supporting layer. (Foundation piles) In the "Garden Residence Ohanajaya", Precast concrete pile (Kui径 about 500mm ~ About 800mm) has devoted 21 This.](/images/tokyo/katsushika/1d44f0f14.gif) [21 pieces of pile the pouring ( ※ Except annex building)] To making high (ground) strength building, It is important to support firmly the building in the pile to reach up to strong support layer. In the "Garden Residence Ohanajaya", Underground about 52m ~ About 53m deeper, The N value of 50 or more of the firm ground we are supporting layer. (Foundation piles) In the "Garden Residence Ohanajaya", Precast concrete pile (Kui径 about 500mm ~ About 800mm) has devoted 21 This. ![Building structure. [Welding closed girdle muscular] The main pillar portion was welded to the connecting portion of the band muscle, Adopted a welding closed girdle muscular. By ensuring stable strength by factory welding, To suppress the conceive out of the main reinforcement at the time of earthquake, It enhances the binding force of the concrete.](/images/tokyo/katsushika/1d44f0f15.gif) [Welding closed girdle muscular] The main pillar portion was welded to the connecting portion of the band muscle, Adopted a welding closed girdle muscular. By ensuring stable strength by factory welding, To suppress the conceive out of the main reinforcement at the time of earthquake, It enhances the binding force of the concrete. ![Building structure. [Double reinforcement] Rebar seismic wall, It has adopted a double reinforcement which arranged the rebar to double in the concrete. To ensure high earthquake resistance than compared to a single reinforcement.](/images/tokyo/katsushika/1d44f0f16.gif) [Double reinforcement] Rebar seismic wall, It has adopted a double reinforcement which arranged the rebar to double in the concrete. To ensure high earthquake resistance than compared to a single reinforcement. ![Building structure. [Tosakaikabe] Tosakaikabe between the dwelling unit is, And Reinforced Concrete, A thickness of about 180mm ~ About 200mm our basic. this is, With specifications that ensure the sound insulation grade Rr-50 more than the Japanese Industrial Standards stipulated, We consider the sound insulation of the Tonarito.](/images/tokyo/katsushika/1d44f0f17.gif) [Tosakaikabe] Tosakaikabe between the dwelling unit is, And Reinforced Concrete, A thickness of about 180mm ~ About 200mm our basic. this is, With specifications that ensure the sound insulation grade Rr-50 more than the Japanese Industrial Standards stipulated, We consider the sound insulation of the Tonarito. ![Building structure. [Partition wall] Partition wall of the dwelling unit, but we are a bonded plasterboard with a thickness of about 9.5mm, Room (living room ・ dining ・ Western-style) directly bathroom ・ Powder Room ・ toilet ・ If that is in contact with the through-pipe space, Friendly sound insulation, Such as Shi paste one widening to one side plasterboard, Double and Paste. ※ Except for some](/images/tokyo/katsushika/1d44f0f18.gif) [Partition wall] Partition wall of the dwelling unit, but we are a bonded plasterboard with a thickness of about 9.5mm, Room (living room ・ dining ・ Western-style) directly bathroom ・ Powder Room ・ toilet ・ If that is in contact with the through-pipe space, Friendly sound insulation, Such as Shi paste one widening to one side plasterboard, Double and Paste. ※ Except for some ![Building structure. [Floor slab thickness] As the weight floor impact sound measures, Concrete slab thickness between the dwelling unit upper and lower floors is to enhance the performance to ensure about 220mm.](/images/tokyo/katsushika/1d44f0f19.gif) [Floor slab thickness] As the weight floor impact sound measures, Concrete slab thickness between the dwelling unit upper and lower floors is to enhance the performance to ensure about 220mm. ![Building structure. [Tokyo apartment environmental performance display] ※ For more information see "Housing term large Dictionary"](/images/tokyo/katsushika/1d44f0f20.gif) [Tokyo apartment environmental performance display] ※ For more information see "Housing term large Dictionary" Surrounding environment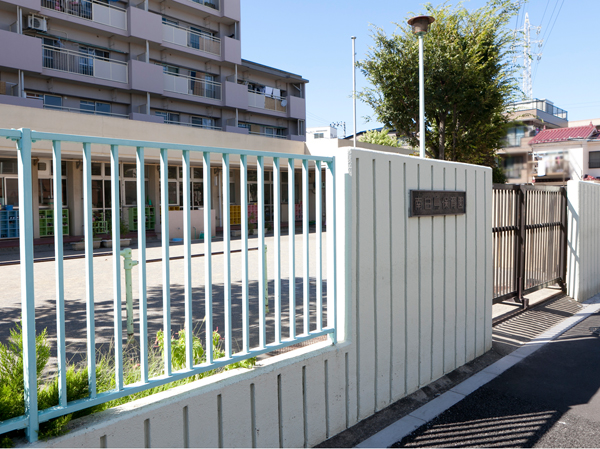 Hakucho Minami nursery school (about 430m ・ 6-minute walk) 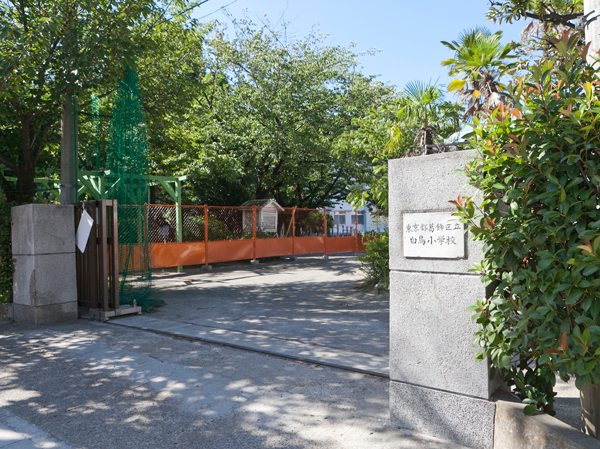 Swan elementary school (about 270m ・ 4-minute walk) 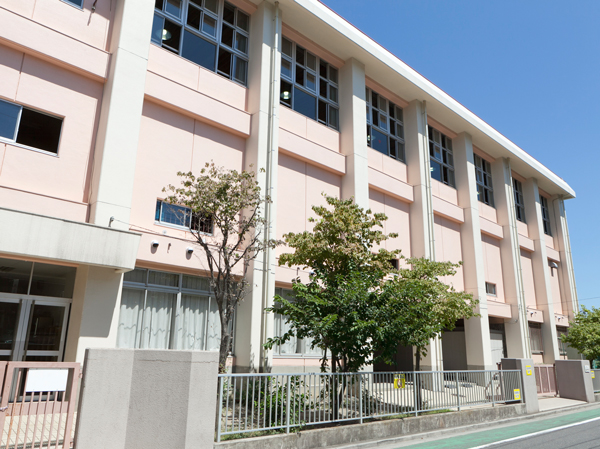 Avenue Junior High School (about 790m ・ A 10-minute walk) 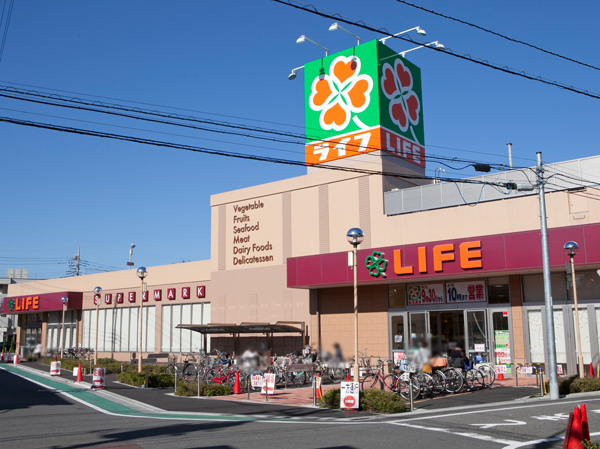 Life Katsushika swan store (about 450m ・ 6-minute walk) 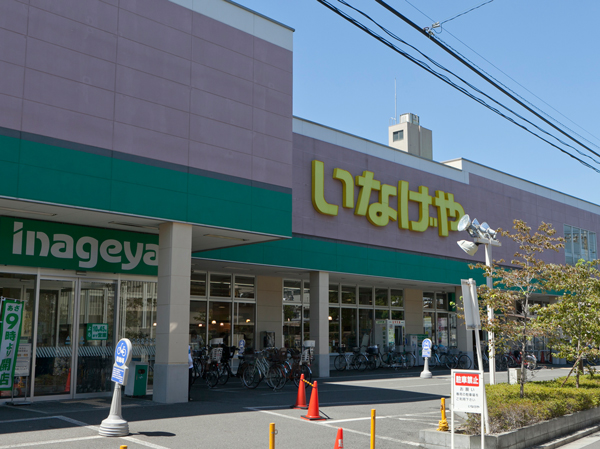 Inageya Ohanajaya store (about 760m ・ A 10-minute walk) 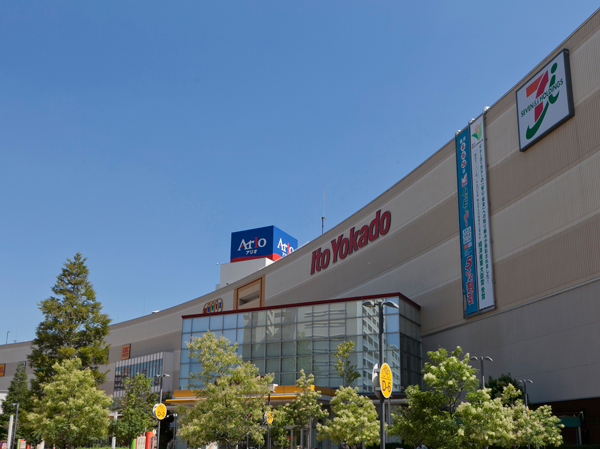 Ario Kameari (about 1580m ・ Walk 20 minutes ・ Bicycle about 8 minutes) 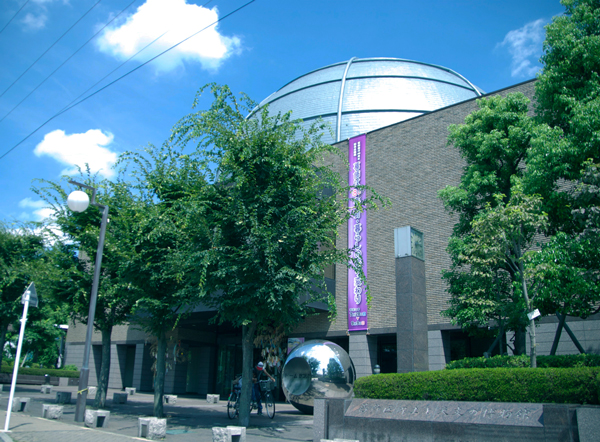 Katsushika regional and astronomical museum (about 460m ・ 6-minute walk) 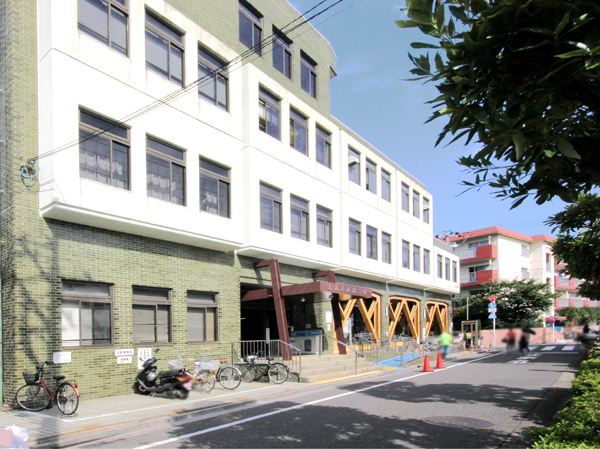 Ohanajaya library (about 890m ・ A 12-minute walk) 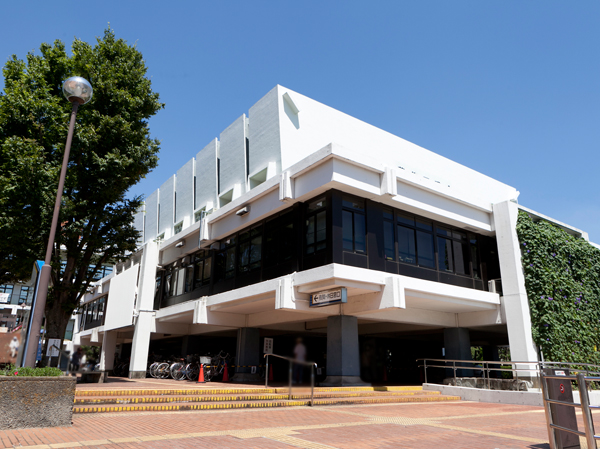 Katsushika ward office (about 940m ・ A 12-minute walk) 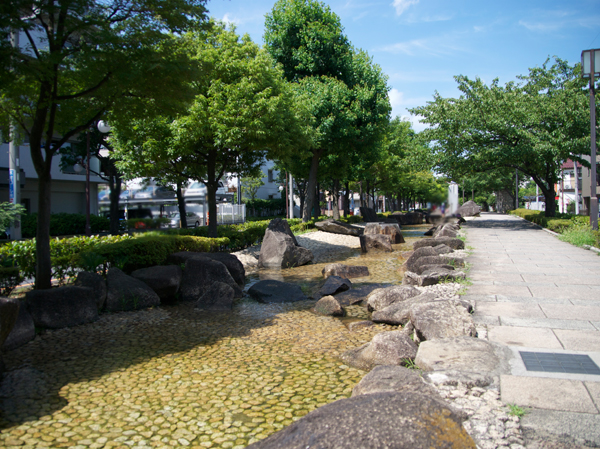 Towing river water park (about 500m ・ 7-minute walk) 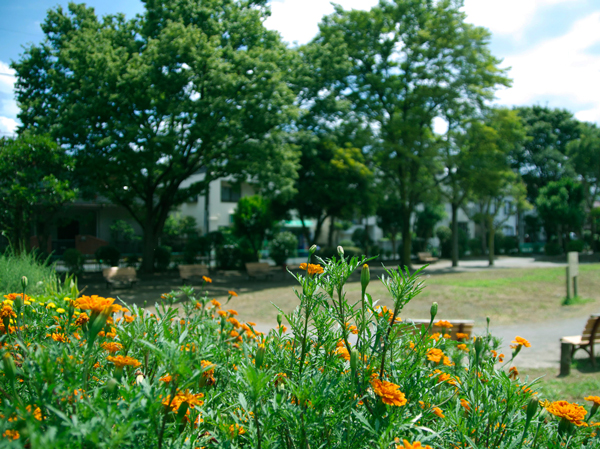 Ohanajaya park (about 710m ・ A 9-minute walk) 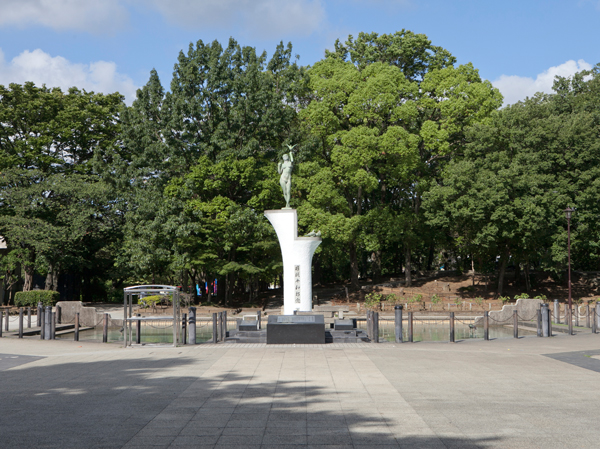 Aoto Peace Park (about 470m ・ 6-minute walk) 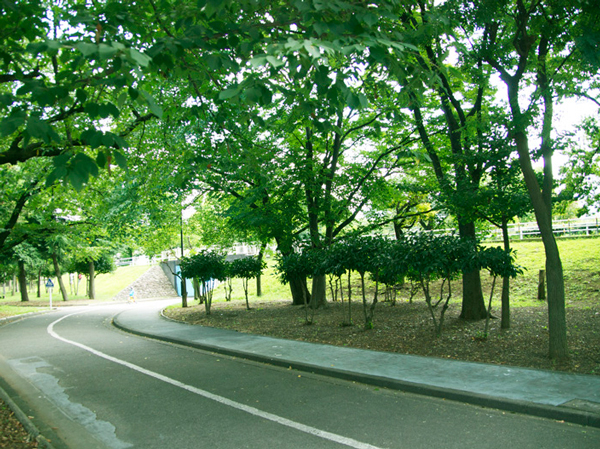 North Chiba Sunahara park (about 920m ・ A 12-minute walk) 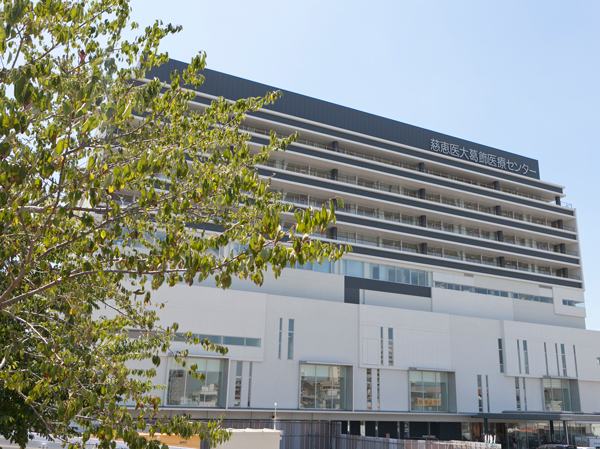 Jikei University School of Medicine Katsushika Medical Center (emergency) (about 1180m ・ A 15-minute walk ・ Bike about 6 minutes) Floor: 3LD ・ K + WIC (walk-in closet), the occupied area: 64 sq m, Price: TBD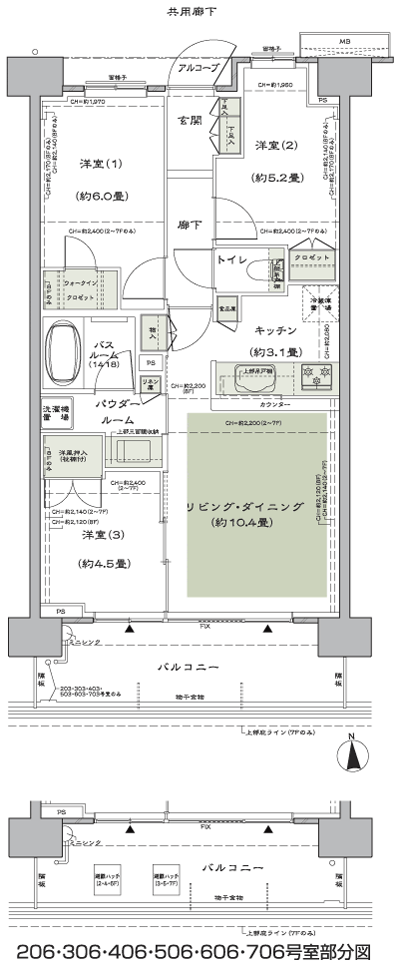 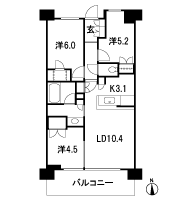  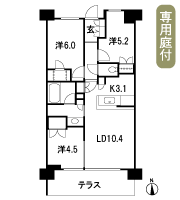 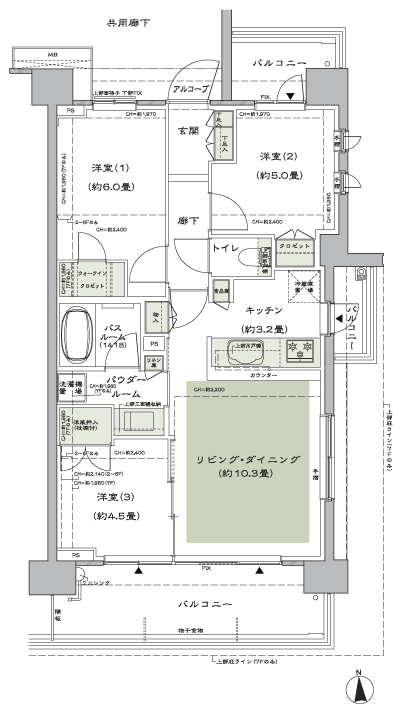 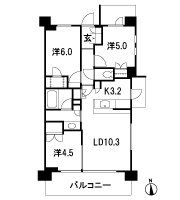 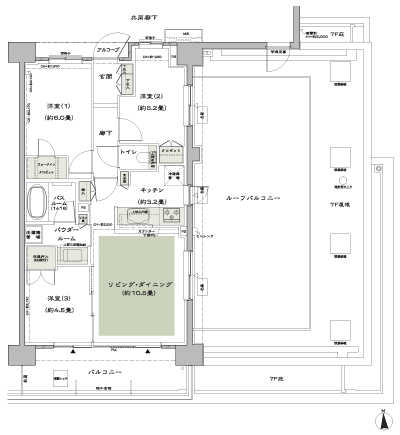 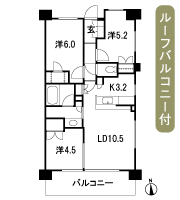 Location | ||||||||||||||||||||||||||||||||||||||||||||||||||||||||||||||||||||||||||||||||||||||||||||||||||||||||||||