Investing in Japanese real estate
New Apartments » Kanto » Tokyo » Katsushika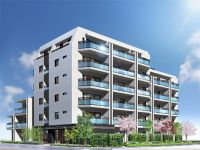 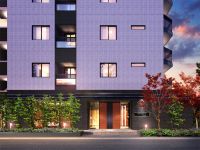
Buildings and facilities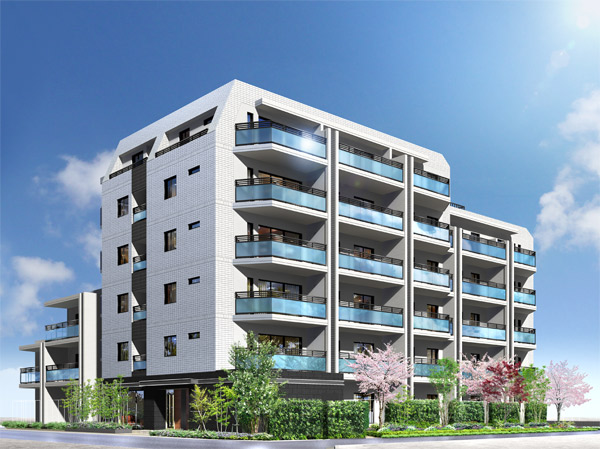 Rich and mellow initiative. Faded not, Appearance, such as increase the shine rather with time. In the sublime conception, It should be noted that beyond the time, We gathered the technology and design of the order to continue to exist beautifully. (Exterior view) 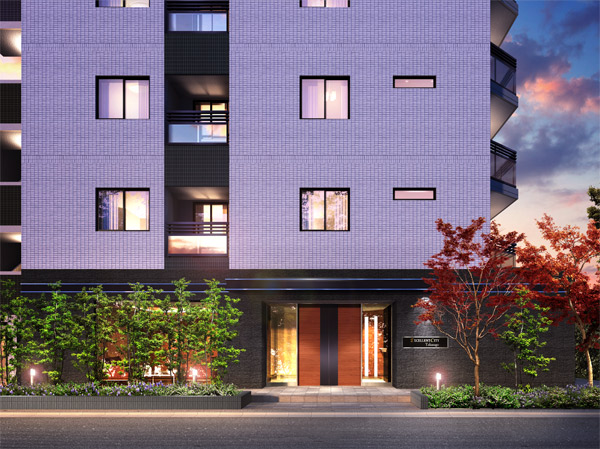 Stacking a long time of history, While harmony in this town, which has spun the lives of people, It was aimed at such entrance controversial certain personality. By comparing the door and the sharp glass surface of the wood grain of the friendly impression, Even in the atmosphere of nostalgic warmth, It is design with hidden modern modernity. And delicate sensibility with the Japanese, To stimulate the sense of beauty, This entrance, which embodies the "Japanese Modern". (Entrance Rendering) 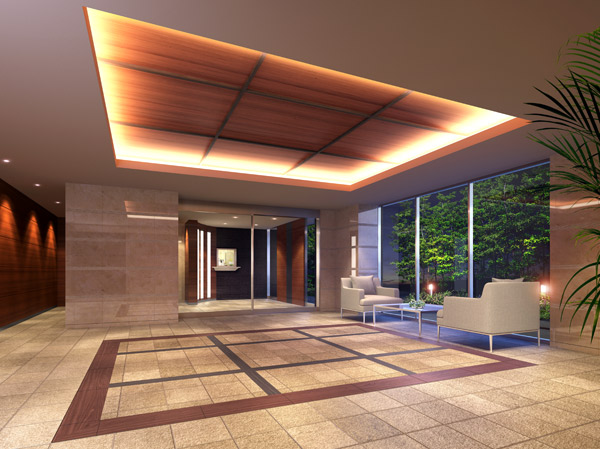 Entrance Hall, such as the drawing room that quiet time is flowing. Entrance hall is tailored to high-quality sublime space. Magnificent design floor was divided to paste the tile of natural stone-like in three colors. Lush courtyard with views to the large glass over the, It gives you the modest excitement and peace of time to the viewer. Nestled sofa set the drawing room of the mansion as an image, Place of dwelling towards relaxation of, It can also be used as a place for chat with important guest. (Entrance Hall Rendering) Surrounding environment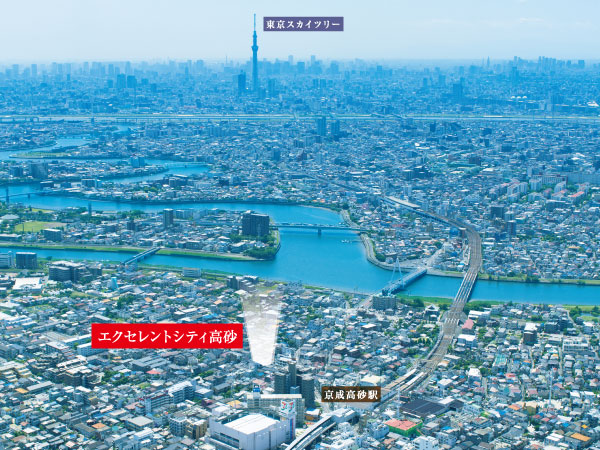 ※ Aerial photographs of me are subjected to some CG process was taken in May 2013, In fact a slightly different. 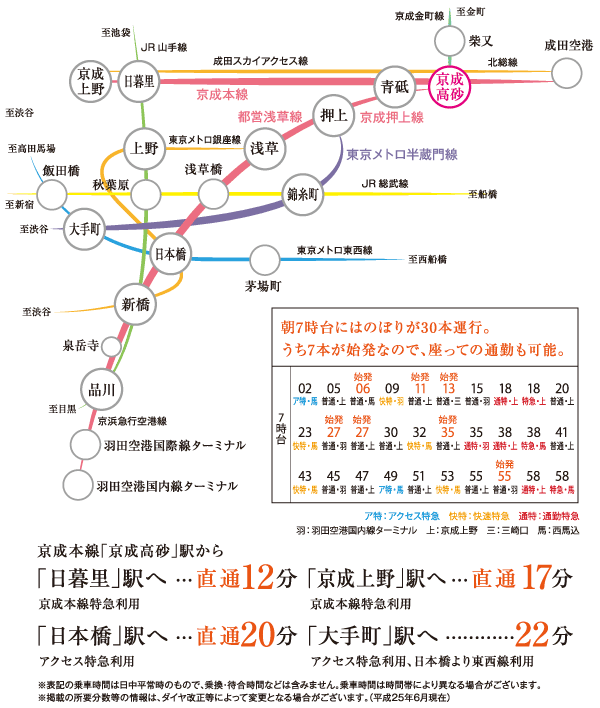 Traffic guide map 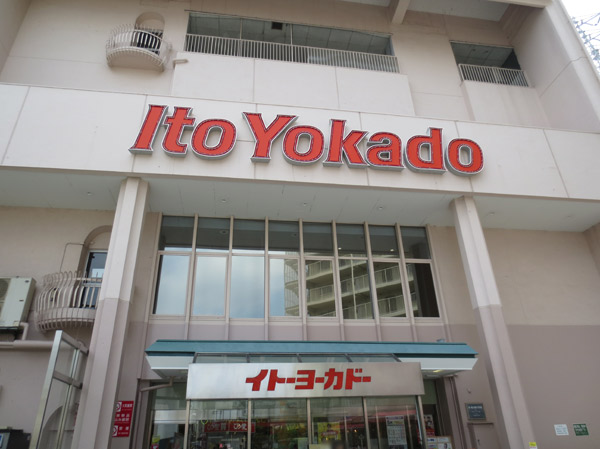 Ito-Yokado Takasago store (about 230m ・ A 3-minute walk) Living![Living. [living ・ dining] Meek scene. Come overflowing through the glass, Soft light. Space full of grace and peace. There are, The time of the warm hospitality, We slowly flow. ※ The following interior photos of the web is all taking a model room Eg type. Including some paid options (application deadline Yes).](/images/tokyo/katsushika/602e8ae01.jpg) [living ・ dining] Meek scene. Come overflowing through the glass, Soft light. Space full of grace and peace. There are, The time of the warm hospitality, We slowly flow. ※ The following interior photos of the web is all taking a model room Eg type. Including some paid options (application deadline Yes). ![Living. [Adopt a TES system to all households] Floor heating in the TES system is one of the heat source machine (NOOK), Boil bath, Hot water supply, Perform up to bathroom heating drying, It is the "house of the comfortable system of central system by hot water.". (Conceptual diagram)](/images/tokyo/katsushika/602e8ae02.gif) [Adopt a TES system to all households] Floor heating in the TES system is one of the heat source machine (NOOK), Boil bath, Hot water supply, Perform up to bathroom heating drying, It is the "house of the comfortable system of central system by hot water.". (Conceptual diagram) Kitchen![Kitchen. [kitchen] Scratches and dirt, Also set up a simple artificial marble countertops care resistant to heat. Because it uses a sharp edge without gaps or steps, Excellent also in design.](/images/tokyo/katsushika/602e8ae03.jpg) [kitchen] Scratches and dirt, Also set up a simple artificial marble countertops care resistant to heat. Because it uses a sharp edge without gaps or steps, Excellent also in design. ![Kitchen. [disposer] Disposer to simplify the processing of garbage. Since crushing the garbage in the sink under, To suppress the generation of odor and pests. (Same specifications)](/images/tokyo/katsushika/602e8ae04.jpg) [disposer] Disposer to simplify the processing of garbage. Since crushing the garbage in the sink under, To suppress the generation of odor and pests. (Same specifications) ![Kitchen. [Water purifier integrated mixed shower faucet] Water purifier built-in shower faucet that delicious water drinkable. Since the pull out the hose Ya when you pour the water purification, such as in a pot, This is useful when you wash the sink.](/images/tokyo/katsushika/602e8ae05.jpg) [Water purifier integrated mixed shower faucet] Water purifier built-in shower faucet that delicious water drinkable. Since the pull out the hose Ya when you pour the water purification, such as in a pot, This is useful when you wash the sink. ![Kitchen. [Hyper-glass coat top stove] Beautiful in appearance, Adopt a hyper-glass coat top stove with a care and of easy fish grill. Temperature control Ya, Forgetting to turn off fire feature also comes with.](/images/tokyo/katsushika/602e8ae06.jpg) [Hyper-glass coat top stove] Beautiful in appearance, Adopt a hyper-glass coat top stove with a care and of easy fish grill. Temperature control Ya, Forgetting to turn off fire feature also comes with. ![Kitchen. [Soft-close function with slide storage] Easy to remove, Adopted clean up easy sliding storage. Soft Close specifications to reduce the impact at the time of opening and closing. Also, Since there is no ledge of the handle, Design is also refreshing. (Except for some locations)](/images/tokyo/katsushika/602e8ae07.jpg) [Soft-close function with slide storage] Easy to remove, Adopted clean up easy sliding storage. Soft Close specifications to reduce the impact at the time of opening and closing. Also, Since there is no ledge of the handle, Design is also refreshing. (Except for some locations) ![Kitchen. [Pantry] The kitchen was equipped with a convenient pantry to store, such as stocks of food and canned. (Eg type, etc.)](/images/tokyo/katsushika/602e8ae08.jpg) [Pantry] The kitchen was equipped with a convenient pantry to store, such as stocks of food and canned. (Eg type, etc.) Bathing-wash room![Bathing-wash room. [bathroom] The storage of useful Facing door and two-stage sliding was equipped with under-counter. The inside of the door we have established also ECO box that small is placed.](/images/tokyo/katsushika/602e8ae09.jpg) [bathroom] The storage of useful Facing door and two-stage sliding was equipped with under-counter. The inside of the door we have established also ECO box that small is placed. ![Bathing-wash room. [Three-sided mirror back storage] The three-sided mirror back of vanities, It was to ensure the storage space that can be neat organize small items such as cosmetics. Space with a hook to be paid and clean the dryer, Also we have established such as a space that can accommodate the tissue BOX to smart.](/images/tokyo/katsushika/602e8ae10.jpg) [Three-sided mirror back storage] The three-sided mirror back of vanities, It was to ensure the storage space that can be neat organize small items such as cosmetics. Space with a hook to be paid and clean the dryer, Also we have established such as a space that can accommodate the tissue BOX to smart. ![Bathing-wash room. [Counter-integrated bowl] There is no seam of the top plate and bowl, Beautiful integral also to the eye. Artificial marble of the top plate has to produce a sense of luxury.](/images/tokyo/katsushika/602e8ae11.jpg) [Counter-integrated bowl] There is no seam of the top plate and bowl, Beautiful integral also to the eye. Artificial marble of the top plate has to produce a sense of luxury. ![Bathing-wash room. [bathroom] Good drainage with a special pattern, Adopted also accumulate difficult Karari floor dirt. Completely dry the next morning wet floor also, Cleaning is easy. Furthermore, Effect lasts semi-permanently.](/images/tokyo/katsushika/602e8ae12.jpg) [bathroom] Good drainage with a special pattern, Adopted also accumulate difficult Karari floor dirt. Completely dry the next morning wet floor also, Cleaning is easy. Furthermore, Effect lasts semi-permanently. ![Bathing-wash room. [TES bathroom ventilation drying heater] You can also clean and dry the laundry on a rainy day. Remove the moisture and, Also effective in inhibiting mold and corrosion. Heating function and it is with a 24-hour small air volume ventilation system.](/images/tokyo/katsushika/602e8ae13.jpg) [TES bathroom ventilation drying heater] You can also clean and dry the laundry on a rainy day. Remove the moisture and, Also effective in inhibiting mold and corrosion. Heating function and it is with a 24-hour small air volume ventilation system. ![Bathing-wash room. [Otobasu] Convenient automatic hot water Upholstery, Reheating function with, It was adopted Otobasu. You can also have operations such as hot water-clad from the kitchen of the remote control. Also, Also it comes with a call buzzer.](/images/tokyo/katsushika/602e8ae14.jpg) [Otobasu] Convenient automatic hot water Upholstery, Reheating function with, It was adopted Otobasu. You can also have operations such as hot water-clad from the kitchen of the remote control. Also, Also it comes with a call buzzer. Receipt![Receipt. [Walk-in closet] In the limited space of the apartment, The clean and comfortable to live, Organized is important. It is the key to organize, Collection rate of apartment. A number storage rate and is representing the percentage of storage space for the footprint of the building, 8% more than in the apartment, In the single-family is said to be preferably at least 10%. In <Excellent City Takasago station Avenue>, Collection rate 11.06% ~ It has been achieved abundant storage plan of 15.59%.](/images/tokyo/katsushika/602e8ae15.jpg) [Walk-in closet] In the limited space of the apartment, The clean and comfortable to live, Organized is important. It is the key to organize, Collection rate of apartment. A number storage rate and is representing the percentage of storage space for the footprint of the building, 8% more than in the apartment, In the single-family is said to be preferably at least 10%. In <Excellent City Takasago station Avenue>, Collection rate 11.06% ~ It has been achieved abundant storage plan of 15.59%. 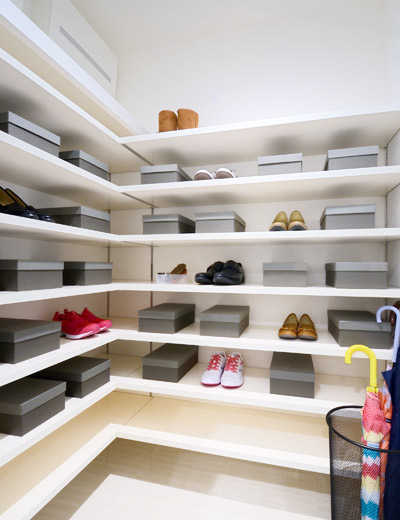 Shoes-in closet 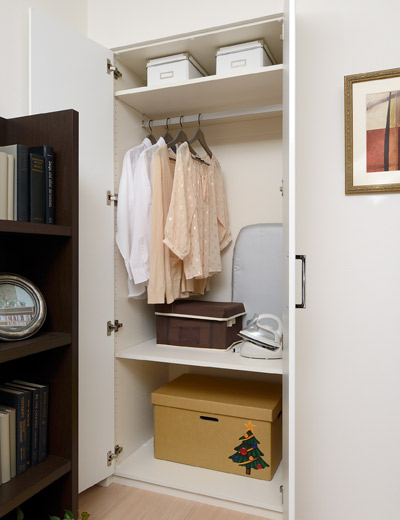 System closet Interior![Interior. [DEN] In private space, It is moments to slowly charge themselves, The vitality of tomorrow. In each scene, For us fine nestled is promised a rich time.](/images/tokyo/katsushika/602e8ae18.jpg) [DEN] In private space, It is moments to slowly charge themselves, The vitality of tomorrow. In each scene, For us fine nestled is promised a rich time. 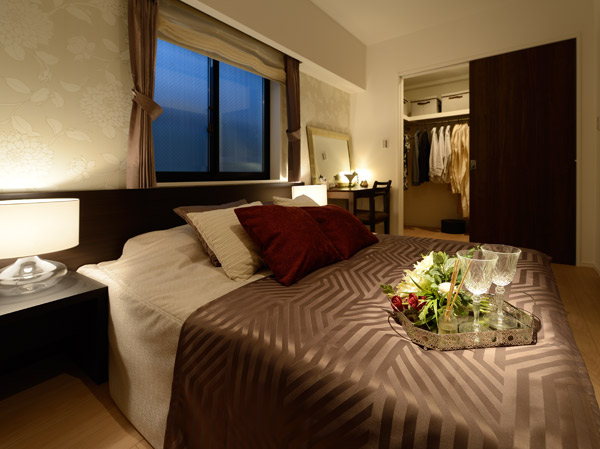 Master bedroom 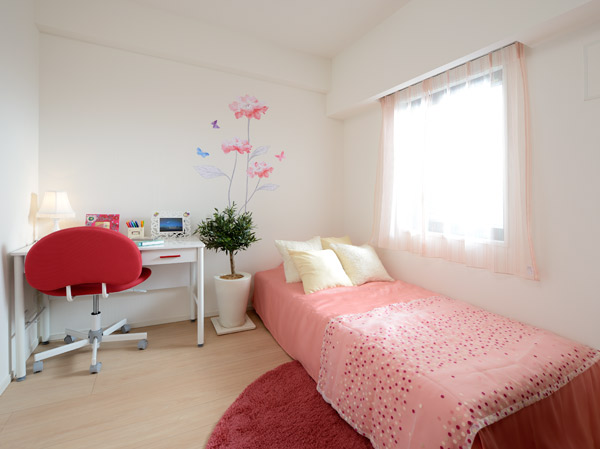 Kids Room Common utility![Common utility. [24-hour garbage can out] Garbage yard that can be 24 hours at any time garbage disposal have been established on the first floor. It is also useful for those of Otsutome.](/images/tokyo/katsushika/602e8af18.gif) [24-hour garbage can out] Garbage yard that can be 24 hours at any time garbage disposal have been established on the first floor. It is also useful for those of Otsutome. ![Common utility. [Delivery Box] Set up a home delivery box to receive a notification was luggage in the absence at any time 24 hours. When the luggage delivery box arrives, You can arrival check the intercom base unit in the room. ※ Same specifications all of the following listed amenities of](/images/tokyo/katsushika/602e8af19.jpg) [Delivery Box] Set up a home delivery box to receive a notification was luggage in the absence at any time 24 hours. When the luggage delivery box arrives, You can arrival check the intercom base unit in the room. ※ Same specifications all of the following listed amenities of ![Common utility. [Pet breeding Allowed] It is a member of an important family, I could live with a pet. ※ Type for pet breeding ・ There is a limit to the size or the like. ※ Published photograph of is an example of a pet frog.](/images/tokyo/katsushika/602e8af20.jpg) [Pet breeding Allowed] It is a member of an important family, I could live with a pet. ※ Type for pet breeding ・ There is a limit to the size or the like. ※ Published photograph of is an example of a pet frog. Security![Security. [24-hour security system] The safety of the day-to-day lives and the building of the house, In cooperation with Sohgo Security and Hitachi Building Systems, 24hours ・ Introducing a system to watch in a day, 365 days a year. Fire in the dwelling unit or in a building ・ Elevator, such as such as when an abnormality occurs in the common areas, The occasion of the event of an emergency situation automatically reported to the control center. It is a quick response to the system in response to the emergency dispatch, such as various cases. You watch over the building and life safety at any time thorough system. ※ All of the following publication of illustrations conceptual diagram](/images/tokyo/katsushika/602e8af01.jpg) [24-hour security system] The safety of the day-to-day lives and the building of the house, In cooperation with Sohgo Security and Hitachi Building Systems, 24hours ・ Introducing a system to watch in a day, 365 days a year. Fire in the dwelling unit or in a building ・ Elevator, such as such as when an abnormality occurs in the common areas, The occasion of the event of an emergency situation automatically reported to the control center. It is a quick response to the system in response to the emergency dispatch, such as various cases. You watch over the building and life safety at any time thorough system. ※ All of the following publication of illustrations conceptual diagram ![Security. [Auto-lock system with a camera] Residents by the color monitor with intercom in the dwelling unit, System that can unlock the visitors from check with clear image and sound. Since the intercom is the hands-free type, Convenient easy to cope when the hand is not tied. Watch over day-to-day life, Not lead to a suspicious person entering into the building, To provide a high degree of sense of security residence.](/images/tokyo/katsushika/602e8af02.gif) [Auto-lock system with a camera] Residents by the color monitor with intercom in the dwelling unit, System that can unlock the visitors from check with clear image and sound. Since the intercom is the hands-free type, Convenient easy to cope when the hand is not tied. Watch over day-to-day life, Not lead to a suspicious person entering into the building, To provide a high degree of sense of security residence. ![Security. [Multi-beam door sensor] An infrared sensor located on substantially the entire surface of the doorway, Check the getting on and off of the user. While it is blocking the sensor, Because of the structure the door is not close, You can get on and off with peace of mind, such as those who use the elderly and stroller.](/images/tokyo/katsushika/602e8af03.gif) [Multi-beam door sensor] An infrared sensor located on substantially the entire surface of the doorway, Check the getting on and off of the user. While it is blocking the sensor, Because of the structure the door is not close, You can get on and off with peace of mind, such as those who use the elderly and stroller. ![Security. [On-site security cameras] Five security cameras installed in the site (including the elevator). To strengthen the security system, By watch over the safety within the building, It gives a sense of security to residents. Also, Since the abnormal signal to the Hitachi Building Systems even when the failure is sent is safe.](/images/tokyo/katsushika/602e8af04.jpg) [On-site security cameras] Five security cameras installed in the site (including the elevator). To strengthen the security system, By watch over the safety within the building, It gives a sense of security to residents. Also, Since the abnormal signal to the Hitachi Building Systems even when the failure is sent is safe. ![Security. [Dimple key non-contact type] Non-contact type that can unlock the auto lock in only close. Adopt a difficult dimple key replication. It can be used semi-permanently in need no IC chip type of battery replacement. or, When lost is, In remote device from Hitachi Building Systems, It is safe because the non-contact key can be disabled.](/images/tokyo/katsushika/602e8af05.jpg) [Dimple key non-contact type] Non-contact type that can unlock the auto lock in only close. Adopt a difficult dimple key replication. It can be used semi-permanently in need no IC chip type of battery replacement. or, When lost is, In remote device from Hitachi Building Systems, It is safe because the non-contact key can be disabled. ![Security. [Hands-free intercom with color monitor] System that can unlock the visitors from check with clear image and sound. Easy to respond with hands-free, You can also record of visitors of voice during absence.](/images/tokyo/katsushika/602e8af06.jpg) [Hands-free intercom with color monitor] System that can unlock the visitors from check with clear image and sound. Easy to respond with hands-free, You can also record of visitors of voice during absence. Earthquake ・ Disaster-prevention measures![earthquake ・ Disaster-prevention measures. [Earthquake-resistant structure] Building pillar ・ Liang ・ To enhance the strength of the wall has been adopted the seismic structure to resist the shaking of an earthquake. Collapse of the buildings at the time of a large earthquake that occurs very rarely ・ It has secured the seismic intensity that does not collapse.](/images/tokyo/katsushika/602e8af13.gif) [Earthquake-resistant structure] Building pillar ・ Liang ・ To enhance the strength of the wall has been adopted the seismic structure to resist the shaking of an earthquake. Collapse of the buildings at the time of a large earthquake that occurs very rarely ・ It has secured the seismic intensity that does not collapse. ![earthquake ・ Disaster-prevention measures. [Entrance door of TaiShinwaku] Corresponding to the distortion of the building by shaking the front door, Has adopted the Tai Sin door frame with consideration so that it can be opened and closed even when by any chance.](/images/tokyo/katsushika/602e8af14.gif) [Entrance door of TaiShinwaku] Corresponding to the distortion of the building by shaking the front door, Has adopted the Tai Sin door frame with consideration so that it can be opened and closed even when by any chance. ![earthquake ・ Disaster-prevention measures. [Earthquake-proof ・ Obi muscle in consideration for durability] Obi muscle of internal concrete columns (Hoops) is, Adopted a band muscle or welding closed muscle which has been subjected to bending of the claw portion.](/images/tokyo/katsushika/602e8af15.jpg) [Earthquake-proof ・ Obi muscle in consideration for durability] Obi muscle of internal concrete columns (Hoops) is, Adopted a band muscle or welding closed muscle which has been subjected to bending of the claw portion. Building structure![Building structure. [Pile structure firmly support the building] Based on the ground survey, To a fine sand layer of a depth of about 39m or deeper, Pile length of about 38m ~ The precast concrete pile 21 pieces of 39m have been pouring.](/images/tokyo/katsushika/602e8af07.gif) [Pile structure firmly support the building] Based on the ground survey, To a fine sand layer of a depth of about 39m or deeper, Pile length of about 38m ~ The precast concrete pile 21 pieces of 39m have been pouring. ![Building structure. [Double reinforcement] The main wall ・ Adopt a double reinforcement which arranged the rebar to double in the concrete floor. To ensure high durability. (Except for some)](/images/tokyo/katsushika/602e8af08.gif) [Double reinforcement] The main wall ・ Adopt a double reinforcement which arranged the rebar to double in the concrete floor. To ensure high durability. (Except for some) ![Building structure. [100 years concrete] The concrete durability design criteria of building the main structure, Adopt a 1 sq concrete to withstand compression of m per maximum 3600t (minimum 3000t). As a result about 65 years as a large-scale repairs unnecessary period, Strength and durability of about 100 years in service limit period has been recognized. ※ It is carried out large-scale structural repair in due time and in service limit deadline, We further represents a period in which the possible extension use. It should be noted, The large-scale repair unnecessary scheduled period does not guarantee that maintenance is not required 65 years.](/images/tokyo/katsushika/602e8af09.gif) [100 years concrete] The concrete durability design criteria of building the main structure, Adopt a 1 sq concrete to withstand compression of m per maximum 3600t (minimum 3000t). As a result about 65 years as a large-scale repairs unnecessary period, Strength and durability of about 100 years in service limit period has been recognized. ※ It is carried out large-scale structural repair in due time and in service limit deadline, We further represents a period in which the possible extension use. It should be noted, The large-scale repair unnecessary scheduled period does not guarantee that maintenance is not required 65 years. ![Building structure. [Double floor ・ Double ceiling] A thickness of about 200 ~ 220mm double floor provided with a concrete slab and a buffer zone in the alcove of (except for some) ・ It adopted a double ceiling, Moisture-proof property ・ Thermal insulation properties ・ It further enhances the sound insulation. Easy piping maintenance and renovation is, A specification that were considered to be in the future.](/images/tokyo/katsushika/602e8af10.gif) [Double floor ・ Double ceiling] A thickness of about 200 ~ 220mm double floor provided with a concrete slab and a buffer zone in the alcove of (except for some) ・ It adopted a double ceiling, Moisture-proof property ・ Thermal insulation properties ・ It further enhances the sound insulation. Easy piping maintenance and renovation is, A specification that were considered to be in the future. ![Building structure. [outer wall ・ Tosakaikabe] The outer wall of the building is 150mm ~ 220mm, Ensure sufficient concrete thickness and the wall 180mm of Tosakai. Consideration of the external noise and life sound leakage, To achieve a comfortable living space.](/images/tokyo/katsushika/602e8af11.gif) [outer wall ・ Tosakaikabe] The outer wall of the building is 150mm ~ 220mm, Ensure sufficient concrete thickness and the wall 180mm of Tosakai. Consideration of the external noise and life sound leakage, To achieve a comfortable living space. ![Building structure. [Concrete head thickness] Causing degradation of concrete, In order to prevent the rust inside the concrete reinforcing steel, The thickness of the concrete surrounding the rebar has been sufficiently secured (head thickness).](/images/tokyo/katsushika/602e8af12.gif) [Concrete head thickness] Causing degradation of concrete, In order to prevent the rust inside the concrete reinforcing steel, The thickness of the concrete surrounding the rebar has been sufficiently secured (head thickness). Other![Other. [24 hours small air volume ventilation system] Using the air inlet of each room facing the outer wall, Operating at a small amount of wind was a constant 24 hours, Introduce a 24-hour small air volume ventilation system. To discharge the interior of dirty air and odor, To capture the fresh air. Dew condensation, Mold, It is also effective in the prevention of tick.](/images/tokyo/katsushika/602e8af16.gif) [24 hours small air volume ventilation system] Using the air inlet of each room facing the outer wall, Operating at a small amount of wind was a constant 24 hours, Introduce a 24-hour small air volume ventilation system. To discharge the interior of dirty air and odor, To capture the fresh air. Dew condensation, Mold, It is also effective in the prevention of tick. ![Other. [Double-glazing] Employing a multi-layer glass which is provided an air layer between two glass. Excellent thermal insulation, To reduce the fluctuation of room temperature, There is the effect of suppressing the condensation, It is also effective in saving energy costs.](/images/tokyo/katsushika/602e8af17.jpg) [Double-glazing] Employing a multi-layer glass which is provided an air layer between two glass. Excellent thermal insulation, To reduce the fluctuation of room temperature, There is the effect of suppressing the condensation, It is also effective in saving energy costs. Surrounding environment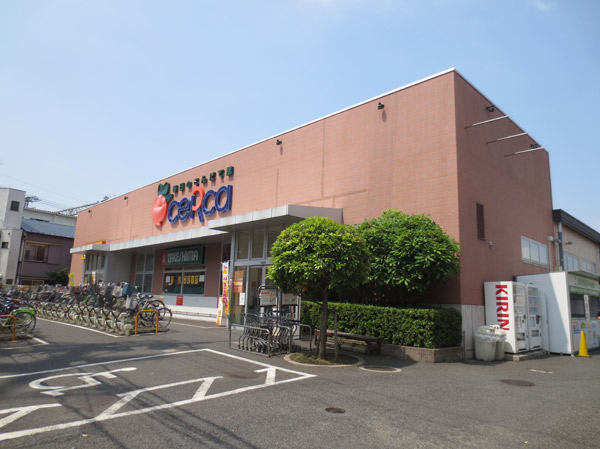 Libre Keisei Cerca Takasago store (about 310m ・ 4-minute walk) 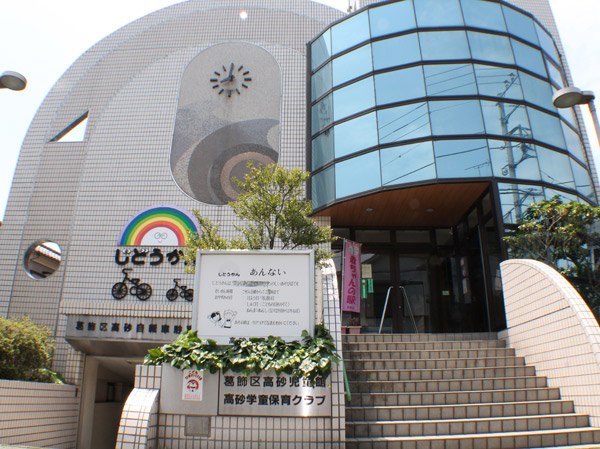 Takasago children's house (about 310m ・ 4-minute walk) 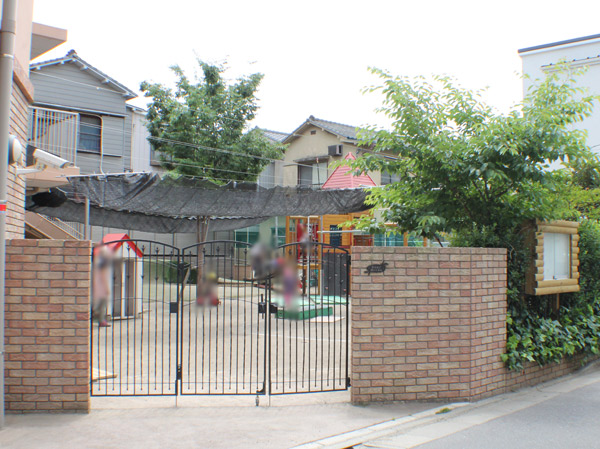 Private Takasago nursery school (about 450m ・ 6-minute walk) 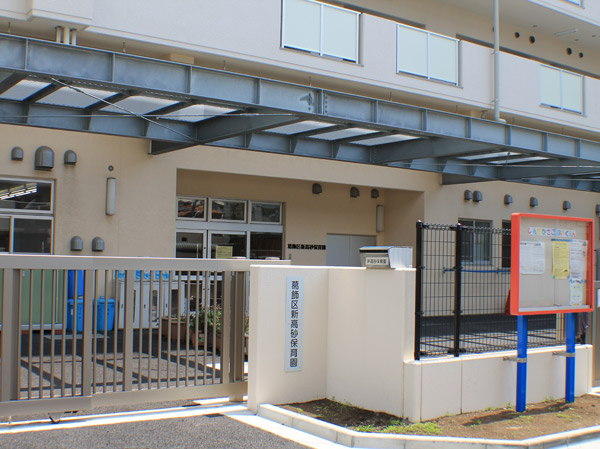 Municipal new Takasago nursery school (about 870m ・ 11-minute walk) 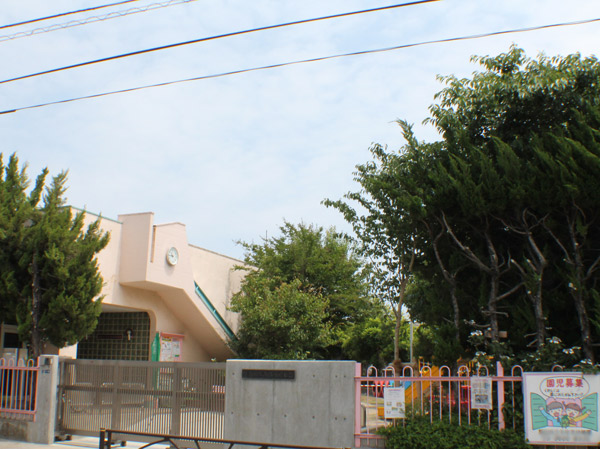 Municipal Kitasumiyoshi kindergarten (about 920m ・ A 12-minute walk) 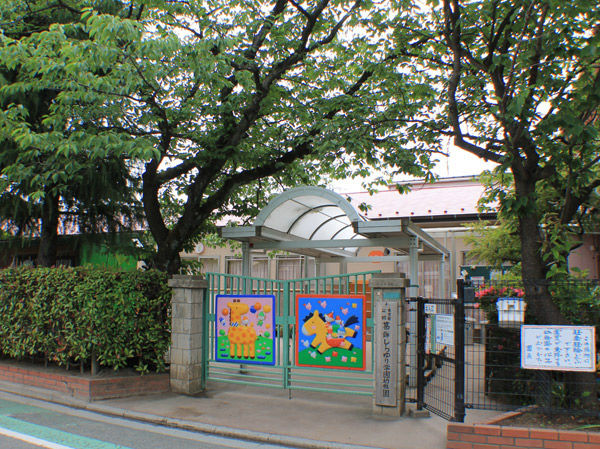 Private Katsushika white lily school kindergarten (about 1020m ・ Walk 13 minutes) 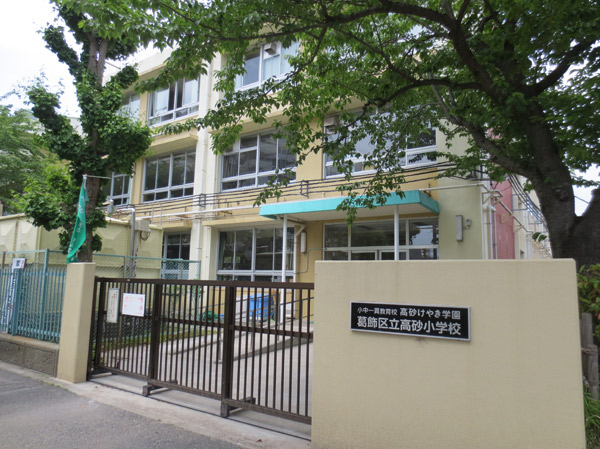 Ward Takasago Elementary School (about 530m ・ 7-minute walk) 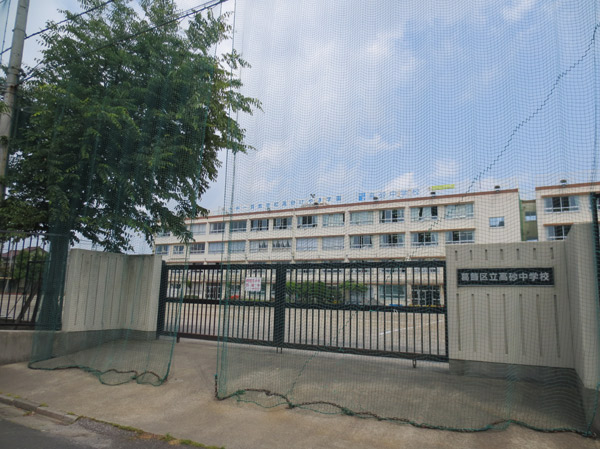 Municipal Takasago junior high school (about 550m ・ 7-minute walk) 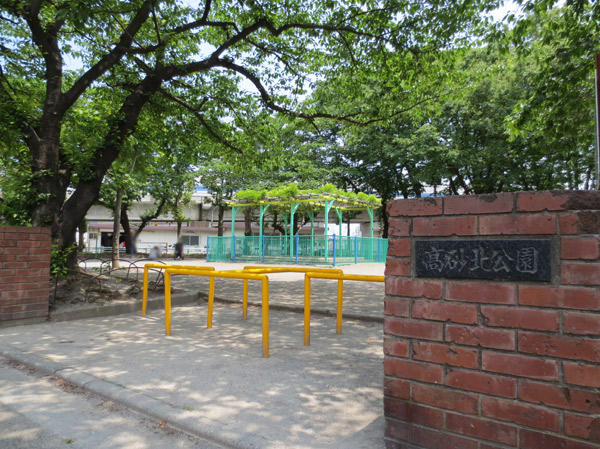 Takasagokita park (about 550m ・ 7-minute walk) 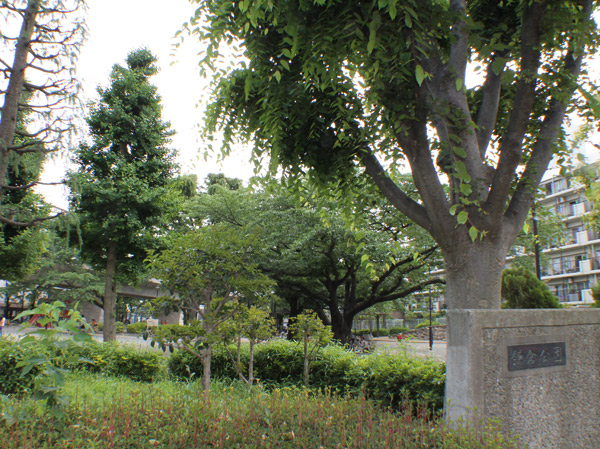 Kamakura park (about 1140m ・ A 15-minute walk) 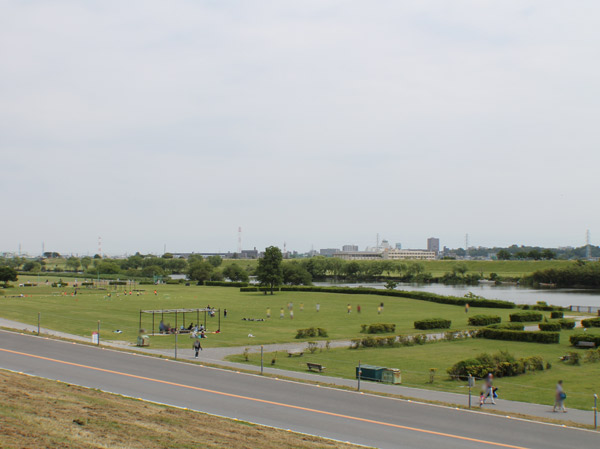 Shibamata park (about 1800m ・ 23 minutes walk) 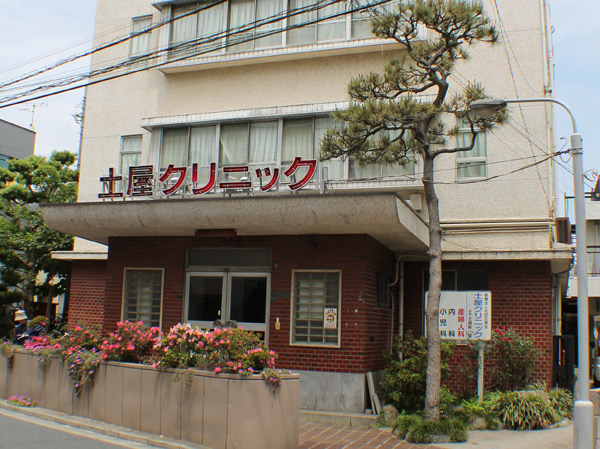 Tsuchiya clinic (about 450m ・ 6-minute walk) 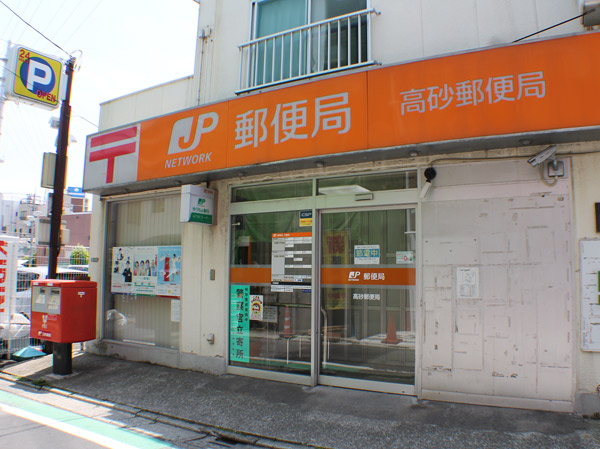 Takasago post office (about 440m ・ 6-minute walk) 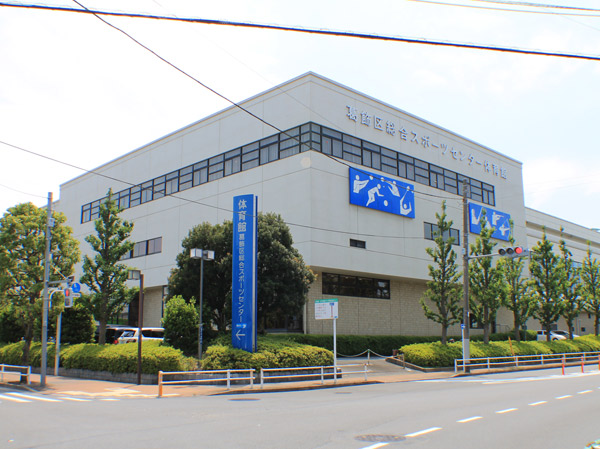 Katsushika comprehensive sports center (about 1160m ・ A 15-minute walk) Floor: 3LDK + WIC + SIC + TR, the occupied area: 79.31 sq m, Price: TBD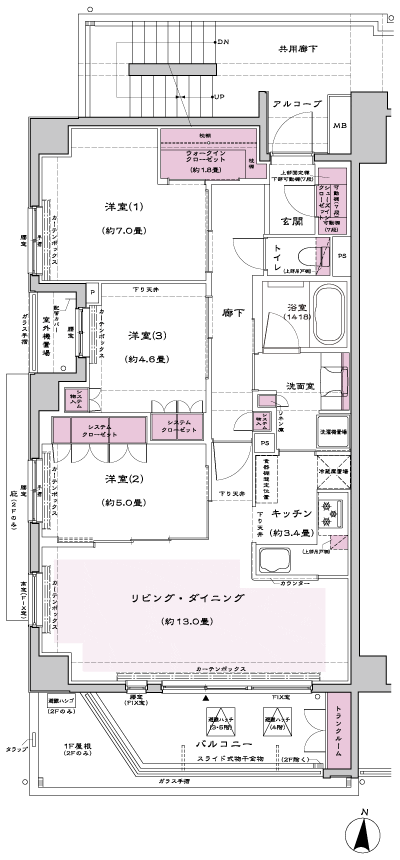 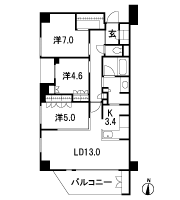 Floor: 3LDK + 3WIC + TR + M, the occupied area: 71.44 sq m, Price: TBD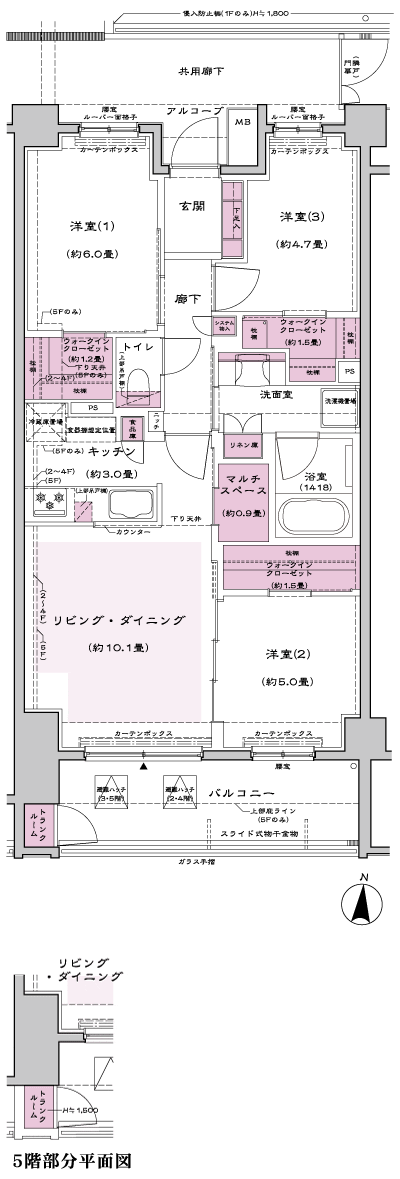 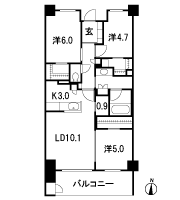 Floor: 3LDK + 2WIC + SIC + 2TR, occupied area: 76.52 sq m, Price: TBD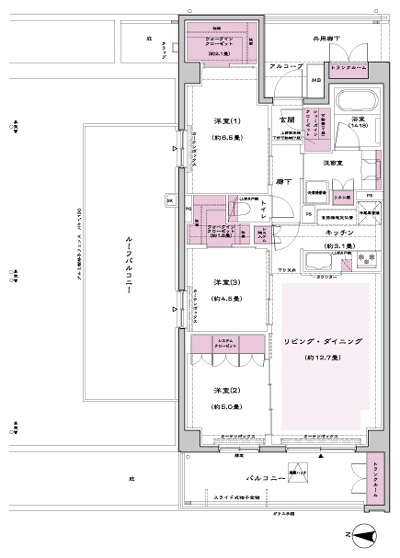 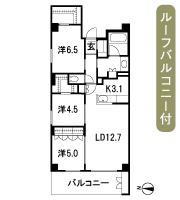 Location | ||||||||||||||||||||||||||||||||||||||||||||||||||||||||||||||||||||||||||||||||||||||||||||||||