New Apartments » Kanto » Tokyo » Katsushika
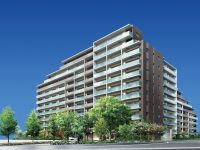 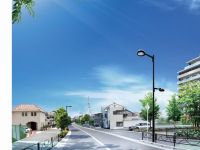
| Property name 物件名 | | Charlier Kanamachi シャリエ金町 | Time residents 入居時期 | | February 2015 late schedule 2015年2月下旬予定 | Floor plan 間取り | | 3LDK ・ 4LDK 3LDK・4LDK | Units sold 販売戸数 | | 50 units 50戸 | Occupied area 専有面積 | | 66.61 sq m ~ 90.02 sq m 66.61m2 ~ 90.02m2 | Address 住所 | | Katsushika-ku, Tokyo Shinjuku 4-2067-5 東京都葛飾区新宿4-2067-5他13筆(地番) | Traffic 交通 | | JR Joban Line "Kanamachi" walk 16 minutes
JR Joban Line "Kameari" walk 18 minutes
Keisei Main Line "Keisei Takasago" an 8-minute bus "Kameari Keisatsushomae" Tomafu 5 minutes JR常磐線「金町」歩16分
JR常磐線「亀有」歩18分
京成本線「京成高砂」バス8分「亀有警察署前」停歩5分
| Sale schedule 販売スケジュール | | Sales scheduled to start 2014 in late January ※ The price is undecided. Acts that lead to secure the contract or reservation of the application and the application order to sale can not be absolutely. 販売開始予定 2014年1月下旬※価格は未定です。販売開始まで契約または予約の申し込みおよび申し込み順位の確保につながる行為は一切できません。 | Completion date 完成時期 | | January 2015 late schedule 2015年1月下旬予定 | Number of units 今回販売戸数 | | 50 units 50戸 | Expected price range 予定価格帯 | | 27 million yen ~ 49 million yen 2700万円台 ~ 4900万円台 | Will most price range 予定最多価格帯 | | 33 million yen (6 units) 3300万円台(6戸) | Administrative expense 管理費 | | An unspecified amount 金額未定 | Management reserve 管理準備金 | | An unspecified amount 金額未定 | Repair reserve 修繕積立金 | | An unspecified amount 金額未定 | Repair reserve fund 修繕積立基金 | | An unspecified amount 金額未定 | Other area その他面積 | | Balcony area: 10.05 sq m ~ 20.43 sq m バルコニー面積:10.05m2 ~ 20.43m2 | Property type 物件種別 | | Mansion マンション | Total units 総戸数 | | 154 units (other administrative office 1 units) 154戸(他に管理事務室1戸) | Structure-storey 構造・階建て | | RC11 story RC11階建 | Construction area 建築面積 | | 2045.81 sq m 2045.81m2 | Building floor area 建築延床面積 | | 13854.39 sq m 13854.39m2 | Site area 敷地面積 | | 6130.66 sq m , (Building certification application area) 6130.66m2、(建築確認申請面積) | Site of the right form 敷地の権利形態 | | Share of ownership 所有権の共有 | Use district 用途地域 | | First-class residential area 第一種住居地域 | Parking lot 駐車場 | | On-site 62 cars (fee undecided, Flat 置駐 car park 62 cars (including one for a wheelchair user)) 敷地内62台(料金未定、平置駐車場62台(車椅子使用者用1台含む)) | Bicycle-parking space 駐輪場 | | 338 cars (fee undecided) (flat location rack type 26 units ・ 2-stage rack type 296 units ・ Dedicated cycle port 8 compartment (1 section 2 units)) 338台収容(料金未定)(平置ラック式26台・2段ラック式296台・専用サイクルポート8区画(1区画2台)) | Bike shelter バイク置場 | | 16 cars (fee TBD) 16台収容(料金未定) | Mini bike shelter ミニバイク置場 | | Nothing 無 | Management form 管理形態 | | Consignment (working arrangements undecided) 委託(勤務形態未定) | Other overview その他概要 | | Building confirmation number: No. UHEC Ken確 25,264 (2013 August 29, date),
※ Kanamachi 6-chome district first-class urban redevelopment project (December 2010 closed) 建築確認番号:第UHEC建確25264号(平成25年8月29日付)、
※金町六丁目地区第一種市街地再開発事業(2010年12月完了済) | About us 会社情報 | | <Employer ・ Seller> Minister of Land, Infrastructure and Transport (3) No. 6038 (one company) Real Estate Association (Corporation) metropolitan area real estate Fair Trade Council member Toray Construction Co., Ltd. Yubinbango103-0023 Nihonbashi, Chuo-ku, Tokyo Honcho 1-6-5 (Tsukamoto Bill) <marketing alliance (agency)> Minister of Land, Infrastructure and Transport (4) No. 5619 (One company) Property distribution management Association (Corporation) metropolitan area real estate Fair Trade Council member Toray housing Sales Co., Ltd. Yubinbango103-0023 Nihonbashi, Chuo-ku, Tokyo Honcho 1-6-5 (Tsukamoto Bill) <marketing alliance (mediated)> Minister of Land, Infrastructure and Transport (9) The 3175 (One company) Property distribution management Association (Corporation) metropolitan area real estate Fair Trade Council member, Inc. HaseTakumiabesuto Yubinbango105-8545 Shiba, Minato-ku, Tokyo 2-32-1 <事業主・売主>国土交通大臣(3)第6038 号(一社)不動産協会会員 (公社)首都圏不動産公正取引協議会加盟東レ建設株式会社〒103-0023 東京都中央区日本橋本町1-6-5 (ツカモトビル)<販売提携(代理)>国土交通大臣(4)第5619 号(一社)不動産協会会員 (一社)不動産流通経営協会会員 (公社)首都圏不動産公正取引協議会加盟東レハウジング販売株式会社〒103-0023 東京都中央区日本橋本町1-6-5 (ツカモトビル)<販売提携(媒介)>国土交通大臣(9)第3175 号(一社)不動産協会会員 (一社)不動産流通経営協会会員 (公社)首都圏不動産公正取引協議会加盟株式会社長谷工アーベスト〒105-8545 東京都港区芝2-32-1 | Construction 施工 | | HASEKO Corporation (株)長谷工コーポレーション | Management 管理 | | (Ltd.) Hasekokomyuniti (株)長谷工コミュニティ |
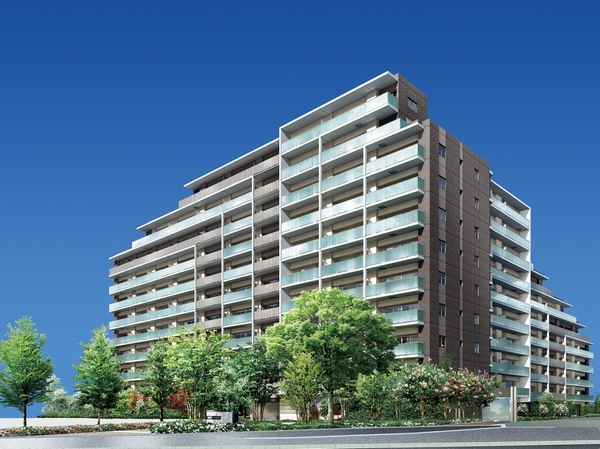 Here the "new Tokyo life."! It is born in all 154 House to "Kanamachi" to evolve in the re-development, etc. <Charlier Kanamachi> (Exterior view)
「あたらしい東京生活」をここで!再開発等で進化する「金町」に全154邸で誕生する<シャリエ金町>(外観完成予想図)
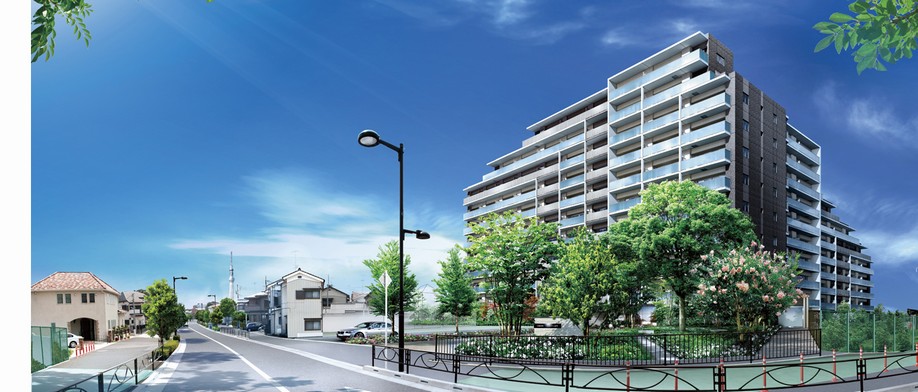 The south side of the local, Spacious sidewalks and green dazzling roadside tree is followed by (synthesis of Exterior - Rendering and peripheral photo, Which was the CG processing, In fact a slightly different)
現地の南側には、ゆったりとした歩道と緑まぶしい街路樹が続きます(外観完成予想図と周辺写真を合成、CG処理したもので、実際とは多少異なります)
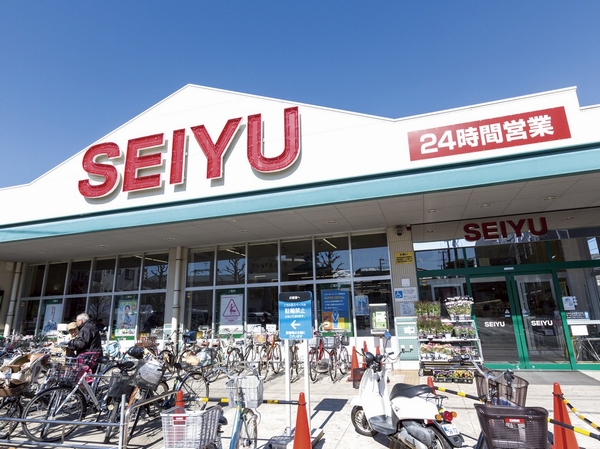 "Seiyu Katsushika Shinjuku" (2 minutes walk) ... 24 hours in business, Prices reasonable
「西友葛飾新宿店」(徒歩2分)…24時間営業で、価格もリーズナブル
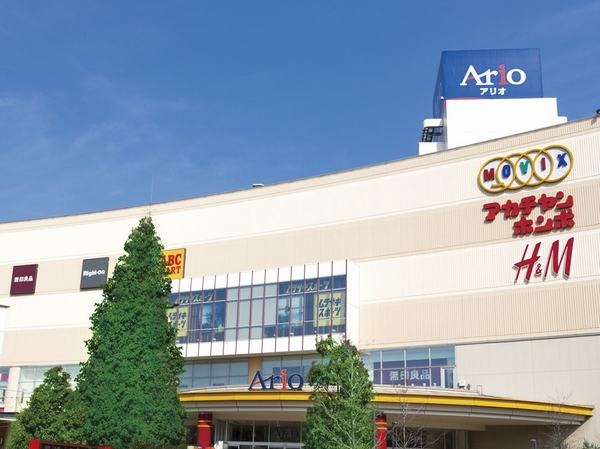 Contains the "Ario Kameari" (a 9-minute walk) ... than 120 shops and cinema complex
「アリオ亀有」(徒歩9分)…120超の店やシネコンが入ります
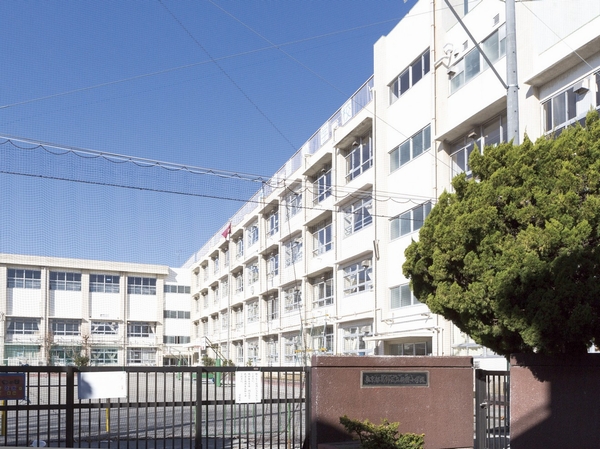 "Ward Shinjuku Elementary School" (2 minutes walk) ... junior high school is also a 6-minute walk. Easy commute is
「区立新宿小学校」(徒歩2分)…中学校も徒歩6分。通学がラク
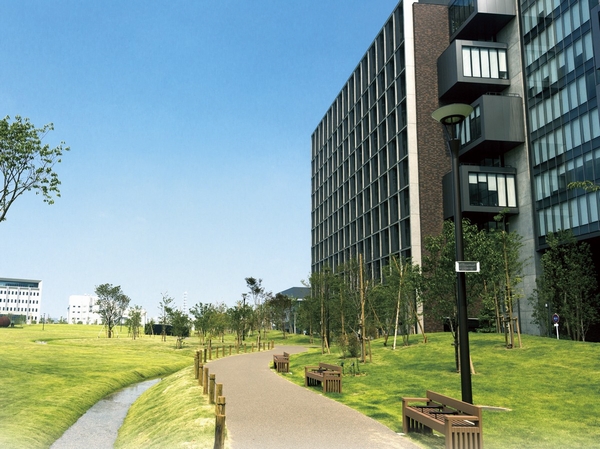 "Seiyu Katsushika Shinjuku" (2 minutes walk) ... 24 hours in business, Prices reasonable
「西友葛飾新宿店」(徒歩2分)…24時間営業で、価格もリーズナブル
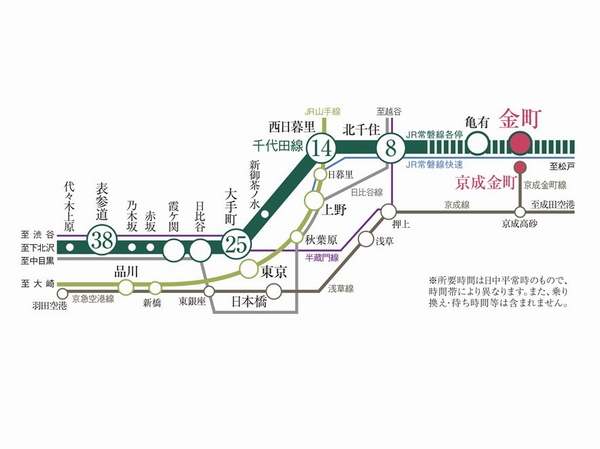 Chiyoda Line and rode on the JR Joban Line, In Keisei Kanamachi Line, Nimble access to the city center (access diagram)
千代田線乗り入れのJR常磐線と、京成金町線で、都心へ軽快なアクセス(アクセス図)
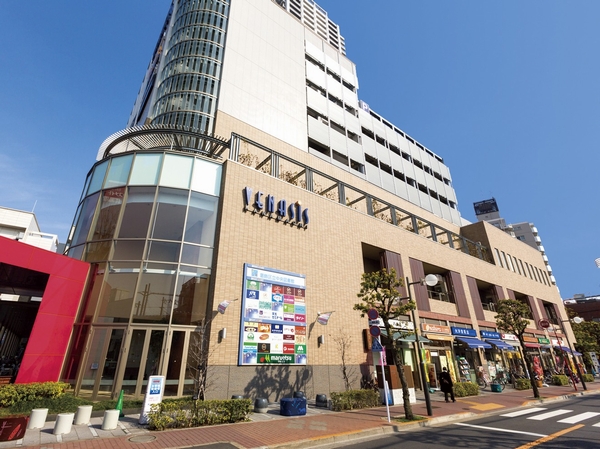 "Vinashisu Kanamachi" (Kanamachi Station) ... high-rise tower of the complex towering to the south exit of the station. Feel free to Tachiyore after work
「ヴィナシス金町」(金町駅前)…南口駅前にそびえる超高層タワーの複合施設。仕事帰りに気軽に立ち寄れます
Buildings and facilities【建物・施設】 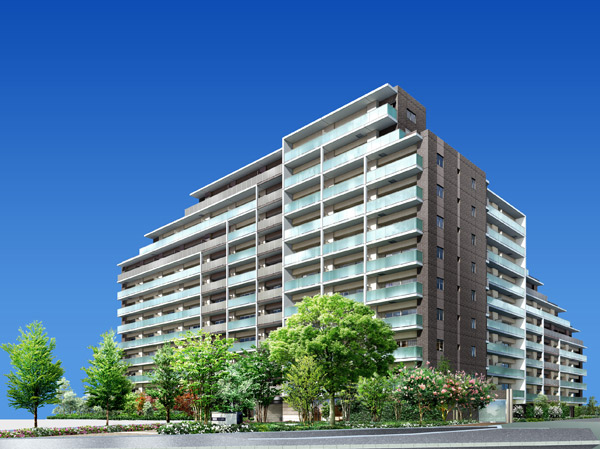 Refinement of the residence in the center of the airy House district with the approach that has been surrounded by green. The planting of the four seasons, 154 color to day-to-day family. (Exterior view)
開放感あふれる戸建て街の中心に緑に囲まれたアプローチを持つ洗練のレジデンス。四季折々の植栽が、154家族の日々を彩ります。(外観完成予想図)
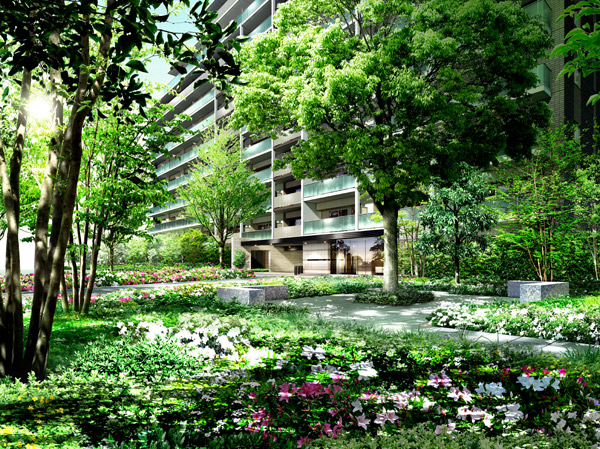 In the quiet House District, Lush front yard is spread before entrance, Open-minded appearance. (Welcome approach & Airy Garden Rendering)
閑静な戸建て街にあって、エントランス前に緑豊かな前庭が広がる、開放的な佇まい。(ウェルカムアプローチ&エアリーガーデン完成予想図)
Surrounding environment【周辺環境】 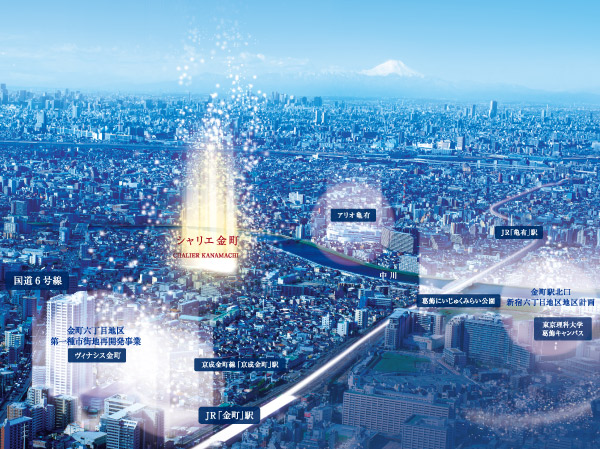 It evolved in the re-development "Kanamachi". Complex is at the station south exit "Vinashisu Kanamachi", About 71000 large municipal park "Katsushika Shinjuku future park" of sq m has been completed.
再開発で進化した「金町」。駅南口には複合施設「ヴィナシス金町」、約71000m2の大型区立公園「葛飾にいじゅくみらい公園」が完成しました。
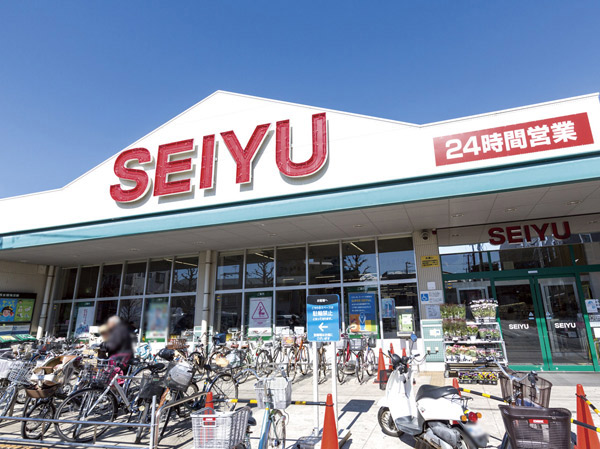 24 hours 2 minutes walk business super to "Seiyu" of. (About 160m)
24時間営業のスーパー「西友」へ徒歩2分。(約160m)
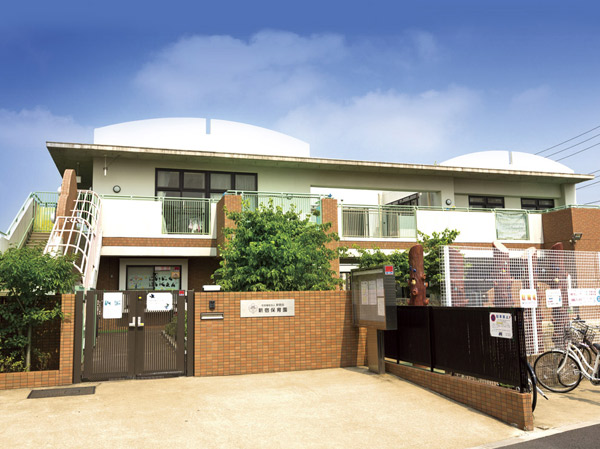 Shinjuku nursery school (about 60m / 1-minute walk)
新宿保育園(約60m/徒歩1分)
Securityセキュリティ ![Security. [Haseko premium after-sales service] The trouble it takes a leak, such as emergency, 24 hours a day, 365 days a year we will correspond. ※ Night and Saturday ・ Day ・ Holiday companies such holiday will be emergency response at the Owl 24 Center (Condominium Management Center). (Reference photograph)](/images/tokyo/katsushika/434517f01.jpg) [Haseko premium after-sales service] The trouble it takes a leak, such as emergency, 24 hours a day, 365 days a year we will correspond. ※ Night and Saturday ・ Day ・ Holiday companies such holiday will be emergency response at the Owl 24 Center (Condominium Management Center). (Reference photograph)
【長谷工プレミアムアフターサービス】 漏れなど緊急を要するトラブルには、24時間365日ご対応いたします。※夜間や土・日・祝日等会社休業日はアウル24センター(マンション管理センター)にて緊急対応いたします。(参考写真)
![Security. [Comprehensive monitoring system of 24 hours a day, 365 days a year "Owl 24"] Along with the communal area, The security information of each dwelling unit comprehensive monitoring 24 hours a day, 365 days a year. In cooperation with Sohgo Security, In an emergency we have established a system to dispatch a 24-hour security guard. (Reference photograph)](/images/tokyo/katsushika/434517f02.jpg) [Comprehensive monitoring system of 24 hours a day, 365 days a year "Owl 24"] Along with the communal area, The security information of each dwelling unit comprehensive monitoring 24 hours a day, 365 days a year. In cooperation with Sohgo Security, In an emergency we have established a system to dispatch a 24-hour security guard. (Reference photograph)
【24時間365日の総合監視システム「アウル24」】共用部分とともに、各住戸のセキュリティ情報を24時間365日体制で総合監視。綜合警備保障との連携により、緊急時には24時間警備員が出動する体制を整えています。(参考写真)
![Security. [Parking chain gate] (Same specifications)](/images/tokyo/katsushika/434517f03.jpg) [Parking chain gate] (Same specifications)
【駐車場チェーンゲート】 (同仕様)
Building structure建物構造 ![Building structure. [Electric bill 5% OFF by the power collectively receiving system] By bulk purchase a high-voltage power, é> »æ ° -使 . Also, The smart meter is adopted, You can check the "use power" in PC and smartphones via the WEB. ※ 1, Meter rate lighting contract with the comparison of the Tokyo Electric Power Co., Ltd. (2012 December) ※ 2, Discounted rates are subject to change in the future. (Conceptual diagram)](/images/tokyo/katsushika/434517f05.gif) [Electric bill 5% OFF by the power collectively receiving system] By bulk purchase a high-voltage power, é> »æ ° -使 . Also, The smart meter is adopted, You can check the "use power" in PC and smartphones via the WEB. ※ 1, Meter rate lighting contract with the comparison of the Tokyo Electric Power Co., Ltd. (2012 December) ※ 2, Discounted rates are subject to change in the future. (Conceptual diagram)
【電力一括受電システムで電気代5%OFF】高圧電力を一括購入することで、電気使用料金を5%�割引。また、スマートメーターを採用し、WEBを介したPCやスマートフォンで「使用電力」を確認することができます。※1、東京電力株式会社の従量電灯契約と比較(2012年12月現在)※2、割引料金は今後変更になる場合があります。(概念図)
![Building structure. [Tokyo apartment environmental performance display] ※ For more information see "Housing term large Dictionary"](/images/tokyo/katsushika/434517f04.gif) [Tokyo apartment environmental performance display] ※ For more information see "Housing term large Dictionary"
【東京都マンション環境性能表示】※詳細は「住宅用語大辞典」参照
Surrounding environment周辺環境 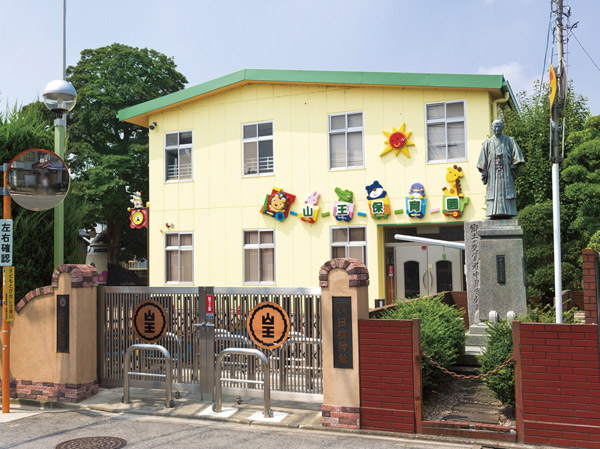 Sanno nursery school (about 590m / An 8-minute walk)
山王保育園(約590m/徒歩8分)
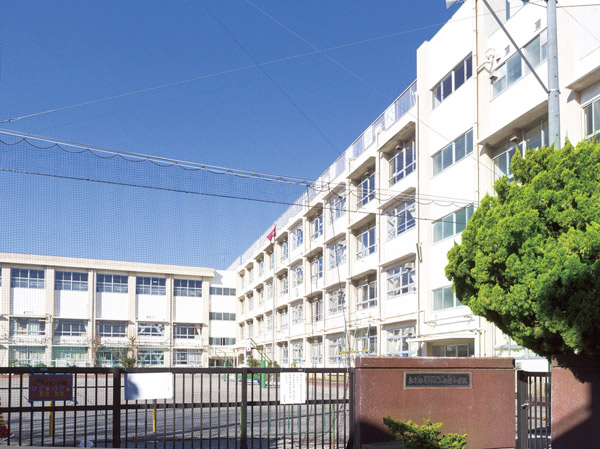 Shinjuku elementary school (about 140m / A 2-minute walk)
新宿小学校(約140m/徒歩2分)
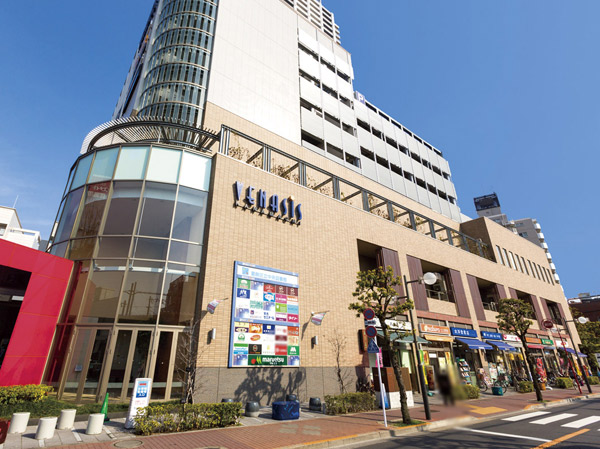 Vinashisu Kanamachi (about 1190m / Bicycle about 5 minutes)
ヴィナシス金町(約1190m/自転車約5分)
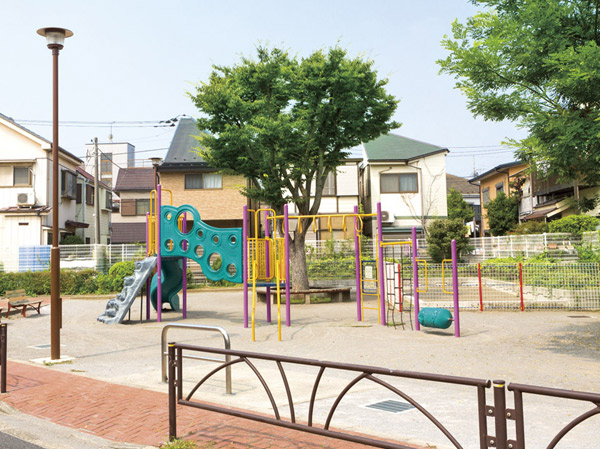 Town Children's Amusement Park (about 40m / 1-minute walk)
町並児童遊園(約40m/徒歩1分)
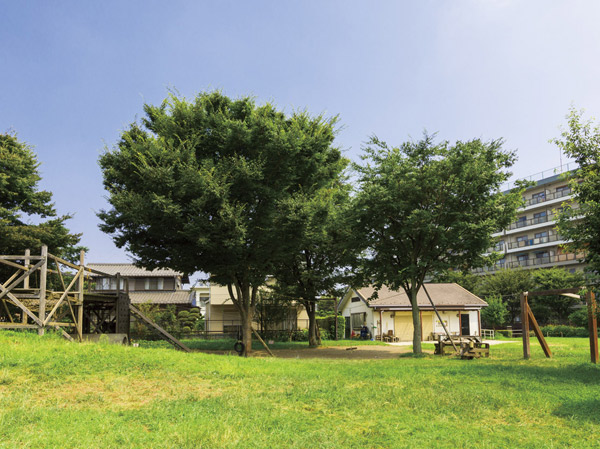 Shinjuku Play Park (about 280m / 4-minute walk)
にいじゅくプレイパーク(約280m/徒歩4分)
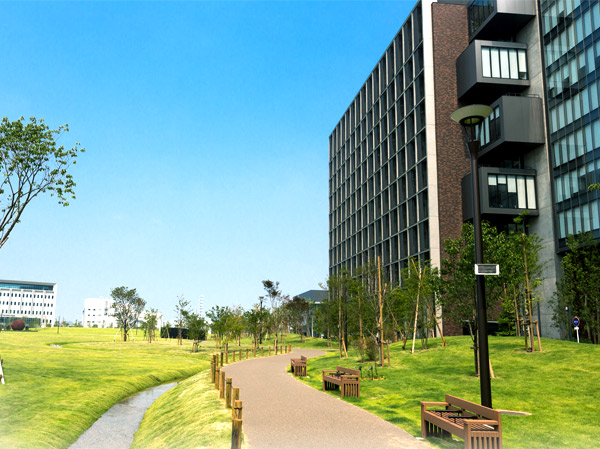 Katsushika Shinjuku future park (about 880m / 11-minute walk)
葛飾にいじゅくみらい公園(約880m/徒歩11分)
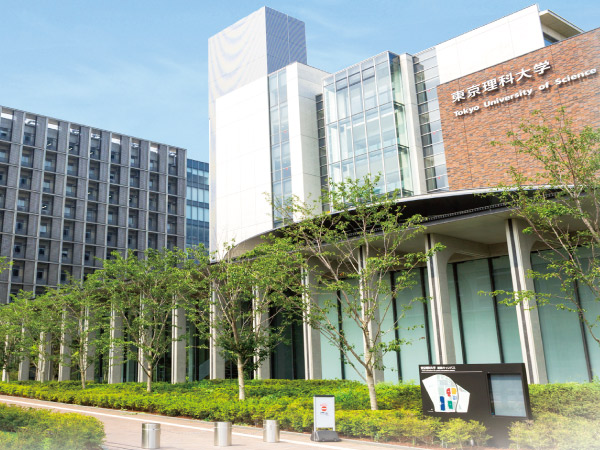 Tokyo University of Science Katsushika campus (about 880m / 11-minute walk)
東京理科大学 葛飾キャンパス(約880m/徒歩11分)
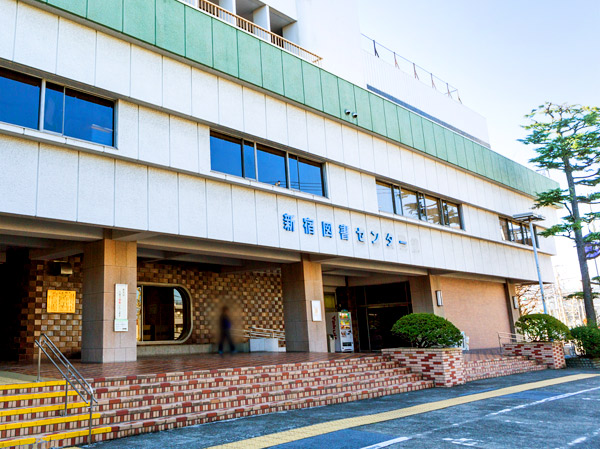 Shinjuku Library Center (about 360m / A 5-minute walk)
新宿図書センター(約360m/徒歩5分)
Floor: 4LDK, occupied area: 80.05 sq m, Price: TBD間取り: 4LDK, 専有面積: 80.05m2, 価格: 未定: 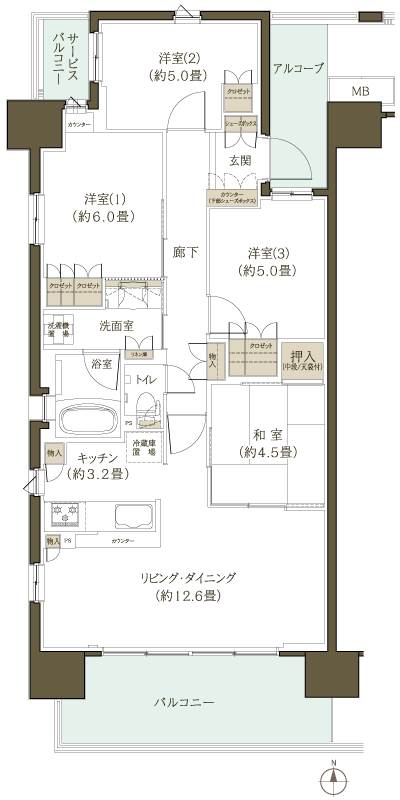
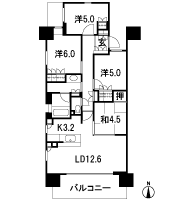
Floor: 3LDK + MC, occupied area: 70.83 sq m, Price: TBD間取り: 3LDK+MC, 専有面積: 70.83m2, 価格: 未定: 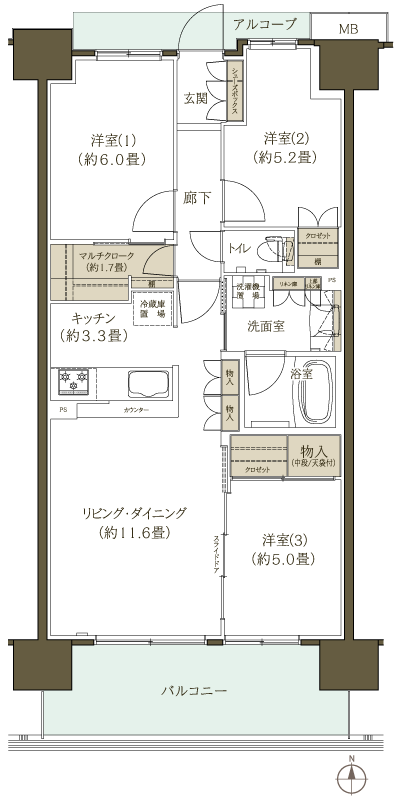
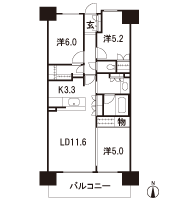
Floor: 3LDK, occupied area: 68.88 sq m, Price: TBD間取り: 3LDK, 専有面積: 68.88m2, 価格: 未定: 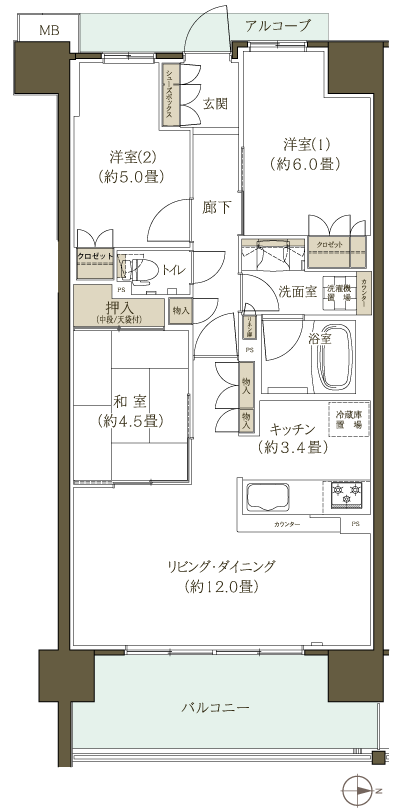
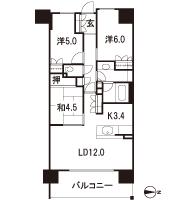
Location
| 














![Security. [Haseko premium after-sales service] The trouble it takes a leak, such as emergency, 24 hours a day, 365 days a year we will correspond. ※ Night and Saturday ・ Day ・ Holiday companies such holiday will be emergency response at the Owl 24 Center (Condominium Management Center). (Reference photograph)](/images/tokyo/katsushika/434517f01.jpg)
![Security. [Comprehensive monitoring system of 24 hours a day, 365 days a year "Owl 24"] Along with the communal area, The security information of each dwelling unit comprehensive monitoring 24 hours a day, 365 days a year. In cooperation with Sohgo Security, In an emergency we have established a system to dispatch a 24-hour security guard. (Reference photograph)](/images/tokyo/katsushika/434517f02.jpg)
![Security. [Parking chain gate] (Same specifications)](/images/tokyo/katsushika/434517f03.jpg)
![Building structure. [Electric bill 5% OFF by the power collectively receiving system] By bulk purchase a high-voltage power, é> »æ ° -使 . Also, The smart meter is adopted, You can check the "use power" in PC and smartphones via the WEB. ※ 1, Meter rate lighting contract with the comparison of the Tokyo Electric Power Co., Ltd. (2012 December) ※ 2, Discounted rates are subject to change in the future. (Conceptual diagram)](/images/tokyo/katsushika/434517f05.gif)
![Building structure. [Tokyo apartment environmental performance display] ※ For more information see "Housing term large Dictionary"](/images/tokyo/katsushika/434517f04.gif)













