Investing in Japanese real estate
2014October
2LDK ~ 3LDK, 60.73 sq m ~ 75.43 sq m
New Apartments » Kanto » Tokyo » Katsushika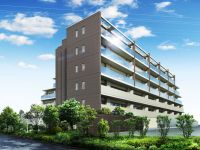 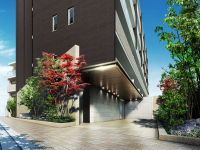
Buildings and facilities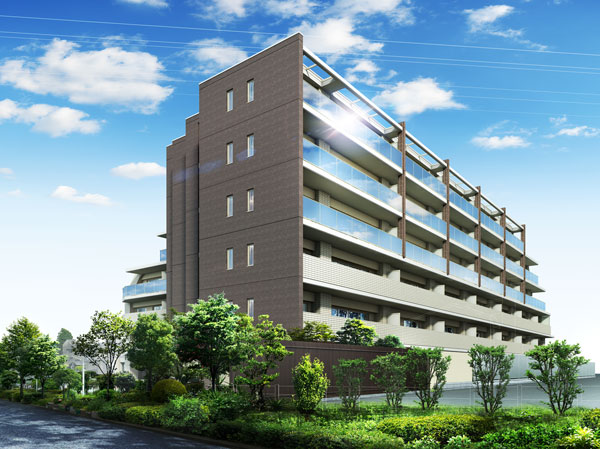 In facade design that explores the urban modern, Ashirai glass handrail full of clarity the outer wall tile of dark brown toned accents, While being smart was also highlights the beautiful personality. It was aimed at the creation of architectural beauty that mirror the pride of the people live. (Exterior view) 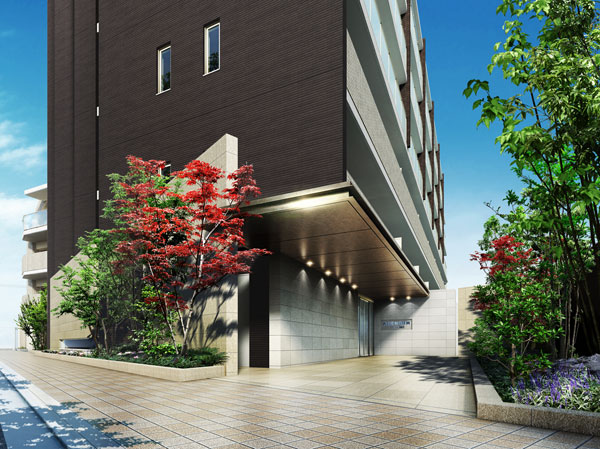 Entrance approach, To harmonize the streets of the quiet residential area, Color in rich planting, We produce as a space that calm air drifts. (Entrance approach Rendering) Room and equipment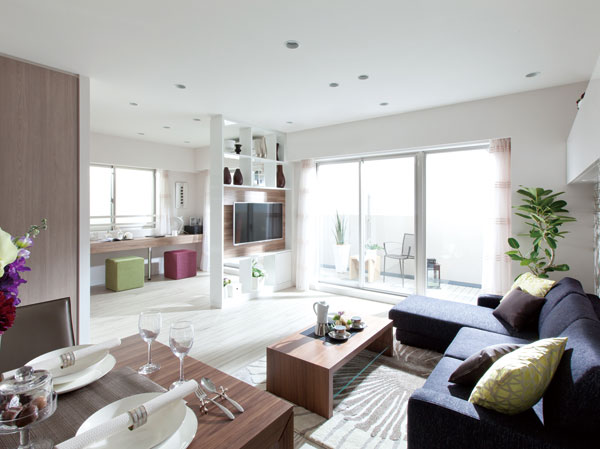 Big open soft sun-drenched living room from the sash ・ Dining, Foster the petting of the family, So that the living space warm, It has been widely used layout of the space. (Model Room I type) 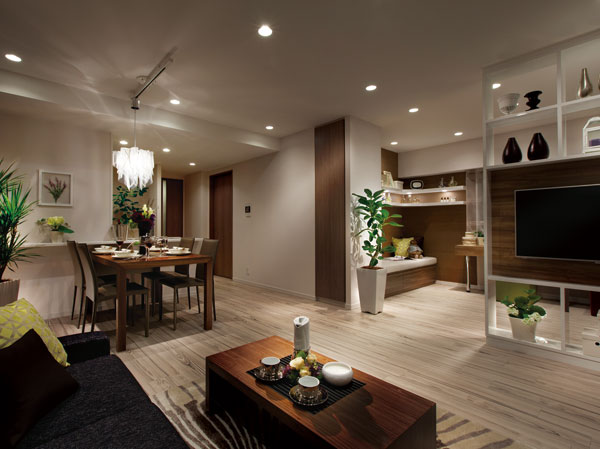 Gathering and natural family, From feelings of wanting to deepen the communication while relaxing comfortably, Living that peace is aimed at filling space ・ dining. (Model Room I type) Surrounding environment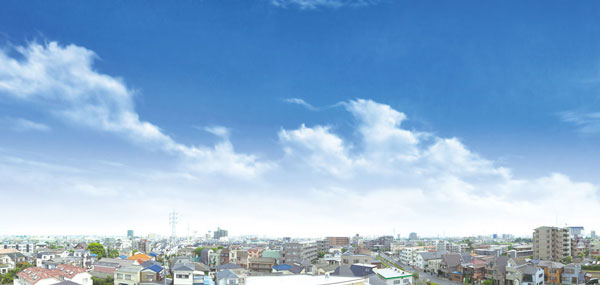 The local south you can overlooking the large spacious open-minded views spread is low-rise skyline. (Local 6th floor equivalent than the July 2013 shooting) 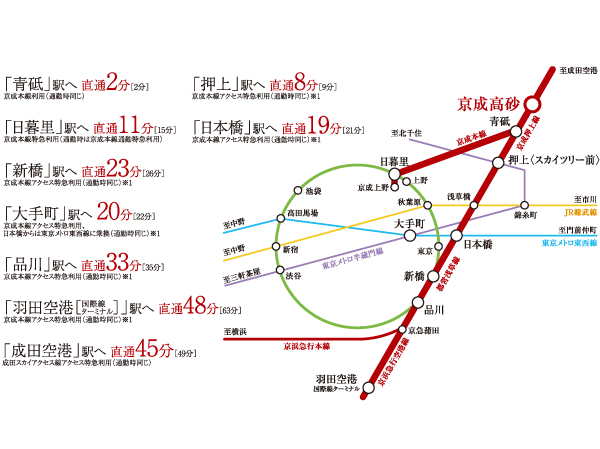 Direct link to the JR Yamanote Line Nippori Station 11 minutes. In Toei Asakusa fly "Nihonbashi", Come true is a direct access to the "Shinbashi". The city is familiar good access environment. (Traffic view) Living![Living. [Western-style 1] The Western-style 1, which is the main bedroom set up a walk-in closet of a large capacity.](/images/tokyo/katsushika/31aa53e13.jpg) [Western-style 1] The Western-style 1, which is the main bedroom set up a walk-in closet of a large capacity. ![Living. [Western-style 3] Western-style 3 that can be a variety utilized to fit the life style, such as den or hobby room.](/images/tokyo/katsushika/31aa53e18.jpg) [Western-style 3] Western-style 3 that can be a variety utilized to fit the life style, such as den or hobby room. Kitchen![Kitchen. [kitchen] While the cooking enjoy a conversation with the living of your family open counter kitchen. Deep in the wide, It established the all-slide cabinet that can be out, such as to smooth large cookware, Drawer has adopted the bull motion functions close to the quiet.](/images/tokyo/katsushika/31aa53e01.jpg) [kitchen] While the cooking enjoy a conversation with the living of your family open counter kitchen. Deep in the wide, It established the all-slide cabinet that can be out, such as to smooth large cookware, Drawer has adopted the bull motion functions close to the quiet. ![Kitchen. [Water purifier integrated shower faucet] Water purification ・ Raw water ・ straight ・ Adopt a design highly water purifier single lever mixing faucet with integrated shower the switching of the shower can be easily lever operation. I pulled out the nozzle of the water faucet, Handy to wash up every nook and corner of the sink.](/images/tokyo/katsushika/31aa53e03.jpg) [Water purifier integrated shower faucet] Water purification ・ Raw water ・ straight ・ Adopt a design highly water purifier single lever mixing faucet with integrated shower the switching of the shower can be easily lever operation. I pulled out the nozzle of the water faucet, Handy to wash up every nook and corner of the sink. ![Kitchen. [Sink before swing knife feed] Take advantage of the sink before the space was a dead space as a kitchen knife feed until now. Can the four knives of conventional is housed, And prevents misuse less likely to reach for children because it has been set to a higher position. Also, Ease of use also up.](/images/tokyo/katsushika/31aa53e05.jpg) [Sink before swing knife feed] Take advantage of the sink before the space was a dead space as a kitchen knife feed until now. Can the four knives of conventional is housed, And prevents misuse less likely to reach for children because it has been set to a higher position. Also, Ease of use also up. ![Kitchen. [Kitchen before enamel panel] Strongly to heat and moisture before the kitchen, Strong and adopt a strong enamel kitchen panel to shock. Dirty luck difficult is easy to clean.](/images/tokyo/katsushika/31aa53e06.jpg) [Kitchen before enamel panel] Strongly to heat and moisture before the kitchen, Strong and adopt a strong enamel kitchen panel to shock. Dirty luck difficult is easy to clean. Bathing-wash room![Bathing-wash room. [Bathroom] Hot water tension at the touch of a button ・ Reheating ・ Adopted Otobasu system that can be kept warm is. It is also safe bathing time is different in your family. Also, The temperature can be set up and hot water upholstery operation even from the kitchen of the remote control.](/images/tokyo/katsushika/31aa53e07.jpg) [Bathroom] Hot water tension at the touch of a button ・ Reheating ・ Adopted Otobasu system that can be kept warm is. It is also safe bathing time is different in your family. Also, The temperature can be set up and hot water upholstery operation even from the kitchen of the remote control. ![Bathing-wash room. [Thermos bathtub] Adopted to realize the excellent heat insulation performance by the thermal insulation structure "thermos bathtub". Once you have the lid to the tub, Because it does not escape the warm like a thermos, Even after four hours, This bath can be economic without reheating the following people. (Conceptual diagram)](/images/tokyo/katsushika/31aa53e08.gif) [Thermos bathtub] Adopted to realize the excellent heat insulation performance by the thermal insulation structure "thermos bathtub". Once you have the lid to the tub, Because it does not escape the warm like a thermos, Even after four hours, This bath can be economic without reheating the following people. (Conceptual diagram) ![Bathing-wash room. [TES bathroom heating dryer] Drying ・ ventilation ・ heating ・ Adopted TES bathroom heating dryer with a cool breeze function. It is also useful to dry on a rainy day in and night laundry. Discharged quickly moisture in the one-touch operation, Also reduces the occurrence of mold. Also, Also reduces heat shock phenomenon caused by the temperature difference between the living room by the heating function in cold season.](/images/tokyo/katsushika/31aa53e02.jpg) [TES bathroom heating dryer] Drying ・ ventilation ・ heating ・ Adopted TES bathroom heating dryer with a cool breeze function. It is also useful to dry on a rainy day in and night laundry. Discharged quickly moisture in the one-touch operation, Also reduces the occurrence of mold. Also, Also reduces heat shock phenomenon caused by the temperature difference between the living room by the heating function in cold season. ![Bathing-wash room. [TES Energy look remote control (music remote control)] Gas used in the TES heat source machine ・ Fee for use of water, Utility rate ・ It employs a remote control which can confirm the estimate of the quantity of CO2 emissions on the screen of the kitchen and bathroom. Just connect your existing music player in the kitchen of the remote control, You can listen to music in the bathroom and kitchen. Voice feature to let you know in a voice and more remote, Equipped with intercom function that can call in the bathroom and kitchen. (Same specifications)](/images/tokyo/katsushika/31aa53e10.jpg) [TES Energy look remote control (music remote control)] Gas used in the TES heat source machine ・ Fee for use of water, Utility rate ・ It employs a remote control which can confirm the estimate of the quantity of CO2 emissions on the screen of the kitchen and bathroom. Just connect your existing music player in the kitchen of the remote control, You can listen to music in the bathroom and kitchen. Voice feature to let you know in a voice and more remote, Equipped with intercom function that can call in the bathroom and kitchen. (Same specifications) ![Bathing-wash room. [Powder Room] Set up a convenient large three-sided mirror in the housing, such as cosmetics and accessories. You can keep a beautiful vanity around. Also, Provided also tissue BOX space and dryer hook, Also consideration of the day-to-day usability.](/images/tokyo/katsushika/31aa53e11.jpg) [Powder Room] Set up a convenient large three-sided mirror in the housing, such as cosmetics and accessories. You can keep a beautiful vanity around. Also, Provided also tissue BOX space and dryer hook, Also consideration of the day-to-day usability. ![Bathing-wash room. [Vanity your honor storage] Installation convenient clear pocket to accommodate small items at the bottom of the vanity. Also eco-BOX to become small dust BOX be attached and a plastic bag, The vanity around, such as a space that can accommodate the health meter were installed storage that can be refreshing organize.](/images/tokyo/katsushika/31aa53e12.jpg) [Vanity your honor storage] Installation convenient clear pocket to accommodate small items at the bottom of the vanity. Also eco-BOX to become small dust BOX be attached and a plastic bag, The vanity around, such as a space that can accommodate the health meter were installed storage that can be refreshing organize. Receipt![Receipt. [Walk-in closet] Clothing is also like of course travel bag, Organize collectively ・ Installing the storage can walk in closet. Storage capacity is high walk-in closet brings a room to the entire room. (Part dwelling unit)](/images/tokyo/katsushika/31aa53e14.jpg) [Walk-in closet] Clothing is also like of course travel bag, Organize collectively ・ Installing the storage can walk in closet. Storage capacity is high walk-in closet brings a room to the entire room. (Part dwelling unit) ![Receipt. [Shoes closet] Set up a shoe closet of large capacity that can be tidy and clean the entrance around. Also it can be stored, such as sporting goods, It is very convenient because the rapid retrieval from the front door. (Part dwelling unit)](/images/tokyo/katsushika/31aa53e15.jpg) [Shoes closet] Set up a shoe closet of large capacity that can be tidy and clean the entrance around. Also it can be stored, such as sporting goods, It is very convenient because the rapid retrieval from the front door. (Part dwelling unit) ![Receipt. [System storage] Adopt a system storage "cartel" that boasts a traditional style and sophisticated design of the Italian taste. By combining the optional parts (paid), You can create a storage space to suit your lifestyle. (Same specifications)](/images/tokyo/katsushika/31aa53e16.jpg) [System storage] Adopt a system storage "cartel" that boasts a traditional style and sophisticated design of the Italian taste. By combining the optional parts (paid), You can create a storage space to suit your lifestyle. (Same specifications) Other![Other. [TES gas hot water floor heating] Of all dwelling units living ・ Installing the TES gas hot water floor heating in the dining. Floor heating to warm soften the whole room from feet, Prevent drying of the air and skin, It is no healthy heating winding up the house dust. (Same specifications)](/images/tokyo/katsushika/31aa53e17.jpg) [TES gas hot water floor heating] Of all dwelling units living ・ Installing the TES gas hot water floor heating in the dining. Floor heating to warm soften the whole room from feet, Prevent drying of the air and skin, It is no healthy heating winding up the house dust. (Same specifications) ![Other. [Visualization of "energy in the intercom] Adopted interphone equipped with "Energy visualization function" can see the amount of electricity in each home. recent years, In addition to the heightened environmental awareness, Overlap also power supply anxiety, Efficiency of energy has been attracting attention. Supports smart life in consideration of the environment in their daily lives.](/images/tokyo/katsushika/31aa53e19.jpg) [Visualization of "energy in the intercom] Adopted interphone equipped with "Energy visualization function" can see the amount of electricity in each home. recent years, In addition to the heightened environmental awareness, Overlap also power supply anxiety, Efficiency of energy has been attracting attention. Supports smart life in consideration of the environment in their daily lives. ![Other. [High efficiency TES heat source machine "eco Jaws"] Ideal of heating to warm the room from the ground to a uniform temperature "hot water floor heating", Convenient to the temperature difference elimination of the clothes dryer and bathroom and room "bathroom heater dryer", To achieve a comfortable bathing in the switch Pong "bath" plenty of room "No. 24 hot water supply", etc., Comfort is intact, Is the TES that gently evolved into environment. (Conceptual diagram)](/images/tokyo/katsushika/31aa53e04.jpg) [High efficiency TES heat source machine "eco Jaws"] Ideal of heating to warm the room from the ground to a uniform temperature "hot water floor heating", Convenient to the temperature difference elimination of the clothes dryer and bathroom and room "bathroom heater dryer", To achieve a comfortable bathing in the switch Pong "bath" plenty of room "No. 24 hot water supply", etc., Comfort is intact, Is the TES that gently evolved into environment. (Conceptual diagram) ![Other. [Slop sink] balcony ・ Slop sink was installed in the terrace, Handy multi-purpose applications such as planter of watering and sneakers of care. (More than the published photograph of the model room I type)](/images/tokyo/katsushika/31aa53e20.jpg) [Slop sink] balcony ・ Slop sink was installed in the terrace, Handy multi-purpose applications such as planter of watering and sneakers of care. (More than the published photograph of the model room I type) Shared facilities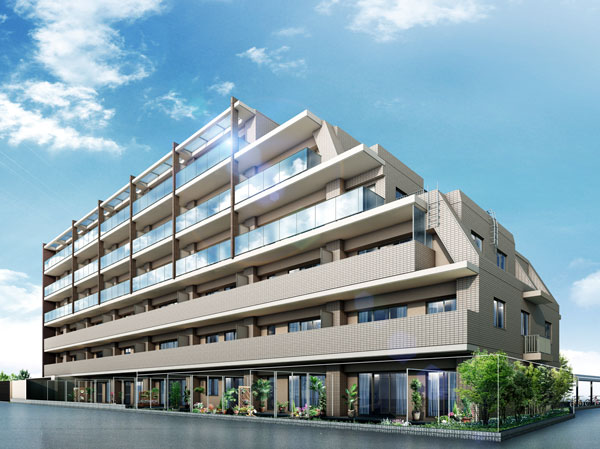 Exterior - Rendering 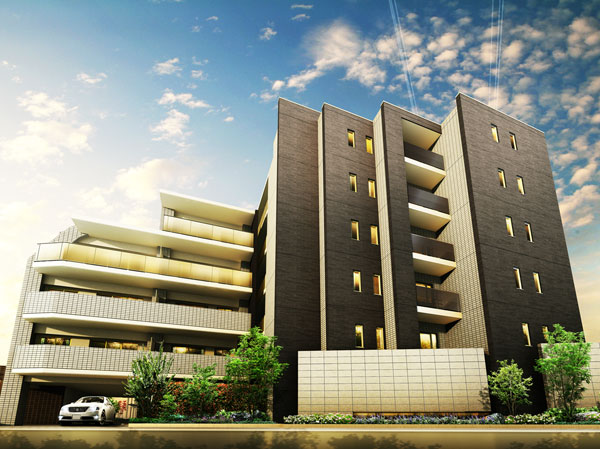 Exterior - Rendering 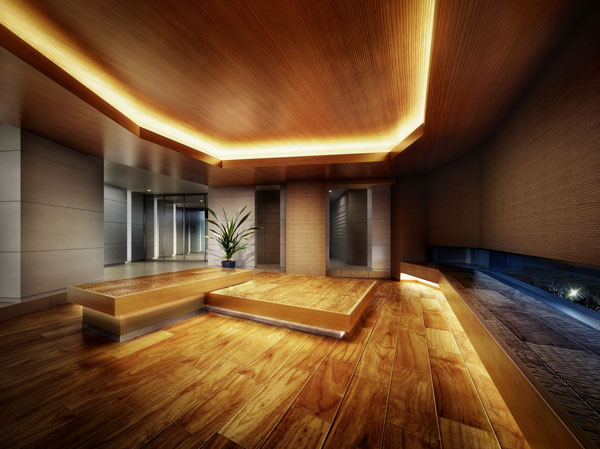 Lounge space Rendering Common utility![Common utility. [Disaster prevention warehouse] With a situation such as the event of disaster, First-aid kit, Disaster prevention blanket, We offer a disaster prevention warehouse that was stockpiling the toilet, etc..](/images/tokyo/katsushika/31aa53f04.jpg) [Disaster prevention warehouse] With a situation such as the event of disaster, First-aid kit, Disaster prevention blanket, We offer a disaster prevention warehouse that was stockpiling the toilet, etc.. ![Common utility. [Nanoe generator equipped with Elevator] Sterilization in ventilation equipment on the cab of the elevator ・ Adopting the specification to incorporate a deodorizing effect "Nanoi" generator. By releasing particulate ion "Nanoi" wrapped in water to the cab, It will produce a comfortable cab space.](/images/tokyo/katsushika/31aa53f05.jpg) [Nanoe generator equipped with Elevator] Sterilization in ventilation equipment on the cab of the elevator ・ Adopting the specification to incorporate a deodorizing effect "Nanoi" generator. By releasing particulate ion "Nanoi" wrapped in water to the cab, It will produce a comfortable cab space. ![Common utility. [Home delivery locker (mailbox-integrated)] Home delivery locker entrusted to us the report was luggage in the absence is, Mailbox and integrated. In the dwelling unit of non-touch key can be taken out at any time 24 hours. cleaning, A variety of services such as courier pickup is also available.](/images/tokyo/katsushika/31aa53f06.jpg) [Home delivery locker (mailbox-integrated)] Home delivery locker entrusted to us the report was luggage in the absence is, Mailbox and integrated. In the dwelling unit of non-touch key can be taken out at any time 24 hours. cleaning, A variety of services such as courier pickup is also available. Security![Security. [24 hours Mansion security system] Adopting the security system to watch 24 hours a day an apartment. In the unlikely event of a security company, It contains information on the management company, Report also to the relevant authorities. I rushed patrol staff to quickly, And respond appropriately.](/images/tokyo/katsushika/31aa53f07.gif) [24 hours Mansion security system] Adopting the security system to watch 24 hours a day an apartment. In the unlikely event of a security company, It contains information on the management company, Report also to the relevant authorities. I rushed patrol staff to quickly, And respond appropriately. ![Security. [And pursue the peace of mind "triple security"] Many of the over and over again decorated with security up to the proprietary part from the common areas. And watch the peace of mind of living of family.](/images/tokyo/katsushika/31aa53f08.gif) [And pursue the peace of mind "triple security"] Many of the over and over again decorated with security up to the proprietary part from the common areas. And watch the peace of mind of living of family. ![Security. [Auto-lock system with color monitor] Adopt an auto-lock system to be able to unlock the door from the check the visitors with a color monitor in the dwelling unit. The camera-equipped set intercom installed in the entrance, This is a system of peace of mind that you can limit the entry and exit of a suspicious person and useless sales. Also, The intercom in the dwelling unit, fire ・ Crime prevention ・ It has also been equipped with emergency button.](/images/tokyo/katsushika/31aa53f09.jpg) [Auto-lock system with color monitor] Adopt an auto-lock system to be able to unlock the door from the check the visitors with a color monitor in the dwelling unit. The camera-equipped set intercom installed in the entrance, This is a system of peace of mind that you can limit the entry and exit of a suspicious person and useless sales. Also, The intercom in the dwelling unit, fire ・ Crime prevention ・ It has also been equipped with emergency button. ![Security. [PR (progressive) cylinder key] Adopt a "PR cylinder" of valid dimple key type in picking measures to the front door lock. Because of the difference is 100 billion kinds of theory on the key, Replication is almost impossible. further, Exert a high security performance even for bar attack equipped with a sickle dead bolt, More will further enhance the security effect. Also, Since the direction in which the plug of the key is free, Opening and closing of the key can be done smoothly.](/images/tokyo/katsushika/31aa53f10.jpg) [PR (progressive) cylinder key] Adopt a "PR cylinder" of valid dimple key type in picking measures to the front door lock. Because of the difference is 100 billion kinds of theory on the key, Replication is almost impossible. further, Exert a high security performance even for bar attack equipped with a sickle dead bolt, More will further enhance the security effect. Also, Since the direction in which the plug of the key is free, Opening and closing of the key can be done smoothly. ![Security. [Non-touch key system] Auto-lock key adopt a non-touch key system to release the auto lock by electromagnetic induction wave. This is a system to unlock by simply holding the key to the receiver.](/images/tokyo/katsushika/31aa53f11.jpg) [Non-touch key system] Auto-lock key adopt a non-touch key system to release the auto lock by electromagnetic induction wave. This is a system to unlock by simply holding the key to the receiver. ![Security. [Security magnet sensor] The dwelling unit of the window, Set up a crime prevention magnet sensor to inform the suspicious person of intrusion. If it goes wrong, Alarm sound resounds with intercom. It tells you quickly abnormal. Even at the time of night and long-term absence, On behalf of the residents to protect the safety of the residence. (Except for some) (more than the published photograph of the same specifications)](/images/tokyo/katsushika/31aa53f12.jpg) [Security magnet sensor] The dwelling unit of the window, Set up a crime prevention magnet sensor to inform the suspicious person of intrusion. If it goes wrong, Alarm sound resounds with intercom. It tells you quickly abnormal. Even at the time of night and long-term absence, On behalf of the residents to protect the safety of the residence. (Except for some) (more than the published photograph of the same specifications) Building structure![Building structure. [Embedding method (pre-cast concrete piles)] Adopt a method that pile that is embedded in the supporting ground is supporting firmly the building, Embedded off-the-shelf steel pipe winding concrete piles to support ground, The expansion root compaction by cement milk, We have to express strong support force. (Except for some)](/images/tokyo/katsushika/31aa53f13.gif) [Embedding method (pre-cast concrete piles)] Adopt a method that pile that is embedded in the supporting ground is supporting firmly the building, Embedded off-the-shelf steel pipe winding concrete piles to support ground, The expansion root compaction by cement milk, We have to express strong support force. (Except for some) ![Building structure. [Void Slab construction method] The floor slab thickness from about 250mm thick and about 300mm, While retaining the strength and sound insulation performance by drilling a cylindrical hole (void), Lighter at the same time realize. Since the joists in the ceiling surface of the room is difficult to traverse, It will produce the open space. (Except for some)](/images/tokyo/katsushika/31aa53f14.gif) [Void Slab construction method] The floor slab thickness from about 250mm thick and about 300mm, While retaining the strength and sound insulation performance by drilling a cylindrical hole (void), Lighter at the same time realize. Since the joists in the ceiling surface of the room is difficult to traverse, It will produce the open space. (Except for some) ![Building structure. [Out frame layout] Adopt the out-frame layout with reduced out of the pillar to the living room. It can be widely refreshing take advantage of the space, The layout of the furniture will be easier to. (Except for some)](/images/tokyo/katsushika/31aa53f15.gif) [Out frame layout] Adopt the out-frame layout with reduced out of the pillar to the living room. It can be widely refreshing take advantage of the space, The layout of the furniture will be easier to. (Except for some) ![Building structure. [Double ceiling] Adopt a double ceiling hanging the ceiling from the concrete slab. Maintenance and future renovation of wiring can be easily performed. Also, In order to reduce the transmitted of the upper and lower floors dwelling unit of living sound, Floor slab thickness is about 250mm ~ Has secured about 300mm. (Except for some)](/images/tokyo/katsushika/31aa53f16.gif) [Double ceiling] Adopt a double ceiling hanging the ceiling from the concrete slab. Maintenance and future renovation of wiring can be easily performed. Also, In order to reduce the transmitted of the upper and lower floors dwelling unit of living sound, Floor slab thickness is about 250mm ~ Has secured about 300mm. (Except for some) ![Building structure. [Air tight sash] Adopt a high sound insulation air tight sash (T2). It has extended sound insulation against sound from outside. (Except for some)](/images/tokyo/katsushika/31aa53f17.gif) [Air tight sash] Adopt a high sound insulation air tight sash (T2). It has extended sound insulation against sound from outside. (Except for some) ![Building structure. [Double-glazing] Adopt a multi-layer glass superimposed providing a clearance between two sheets of glass. Not only increase the thermal insulation effect, Also effective to prevent dew condensation on the glass surface due to the temperature difference between the indoor and outdoor. Efficient ・ Effectively available Air, And contribute to the reduction of CO2 emissions. (Except for some) (or more posted illustrations conceptual diagram)](/images/tokyo/katsushika/31aa53f18.gif) [Double-glazing] Adopt a multi-layer glass superimposed providing a clearance between two sheets of glass. Not only increase the thermal insulation effect, Also effective to prevent dew condensation on the glass surface due to the temperature difference between the indoor and outdoor. Efficient ・ Effectively available Air, And contribute to the reduction of CO2 emissions. (Except for some) (or more posted illustrations conceptual diagram) Surrounding environment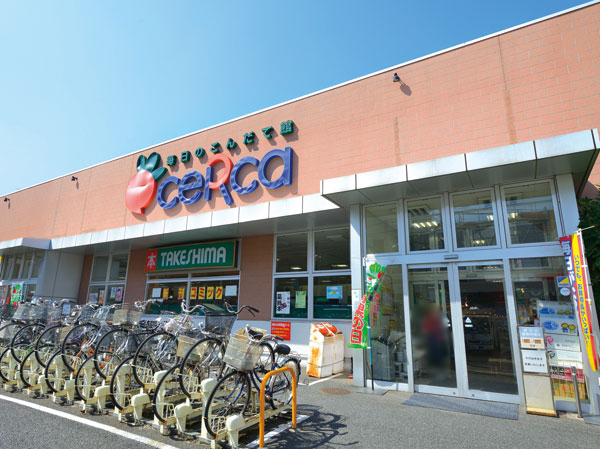 Cerca Takasago store (about 500m ・ 7-minute walk) 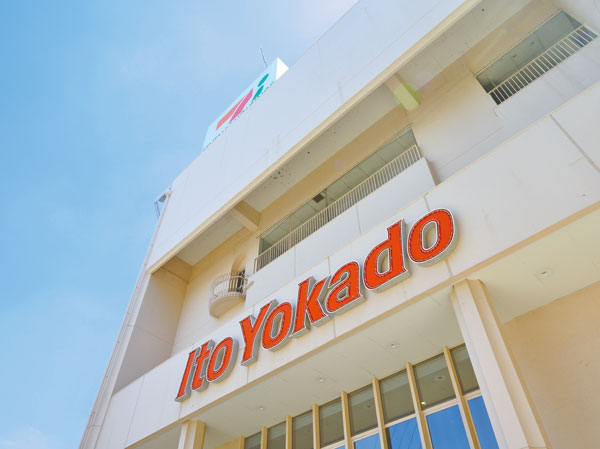 Ito-Yokado Takasago store (about 690m ・ A 9-minute walk) 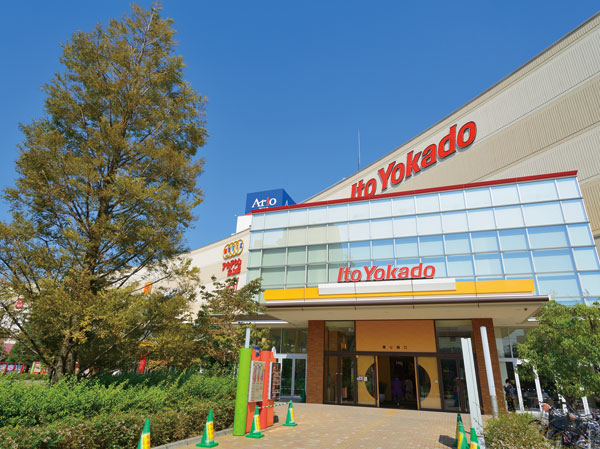 Ario Kameari ・ Ito-Yokado Kameari store (about 1600m ・ A 20-minute walk) 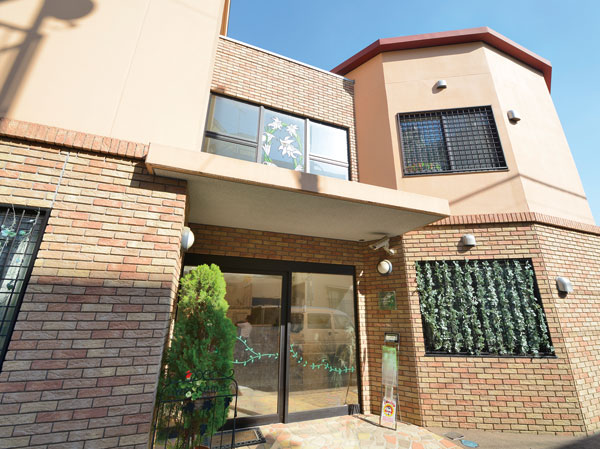 Yuri Board Takasago nursery (about 630m ・ An 8-minute walk) 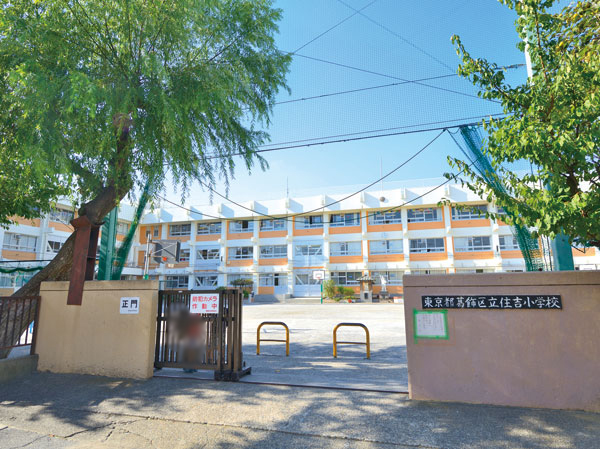 Sumiyoshi elementary school (about 540m ・ 7-minute walk) 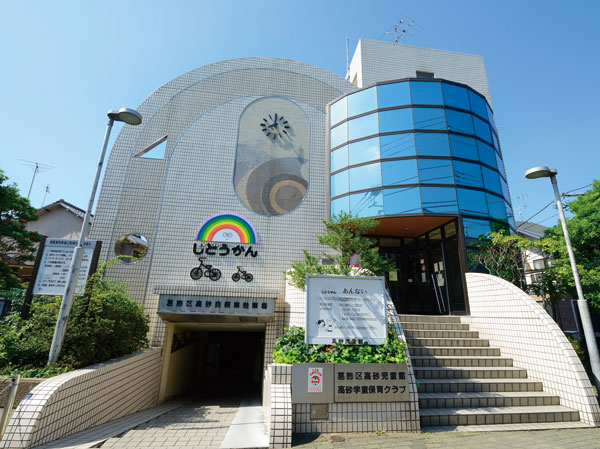 Takasago children's house (about 350m ・ A 5-minute walk) 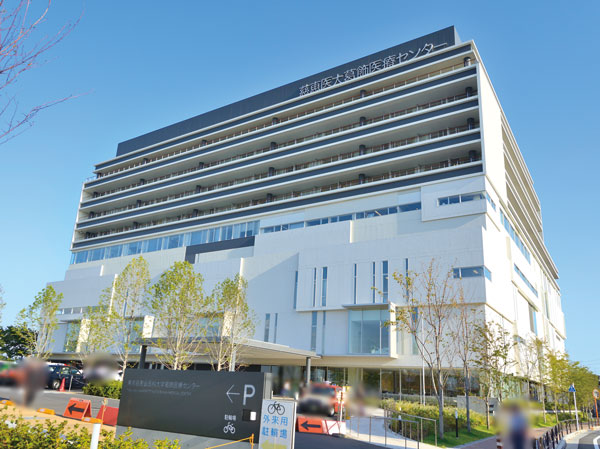 Jikei University School of Medicine Medical Center (about 1150m ・ A 15-minute walk) 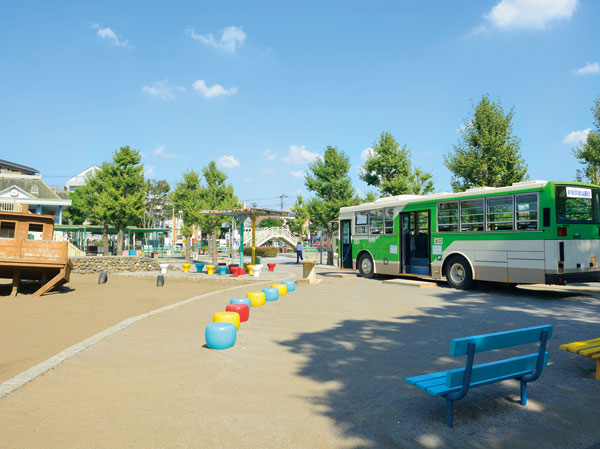 Shinjuku traffic park (about 1010m ・ Walk 13 minutes) 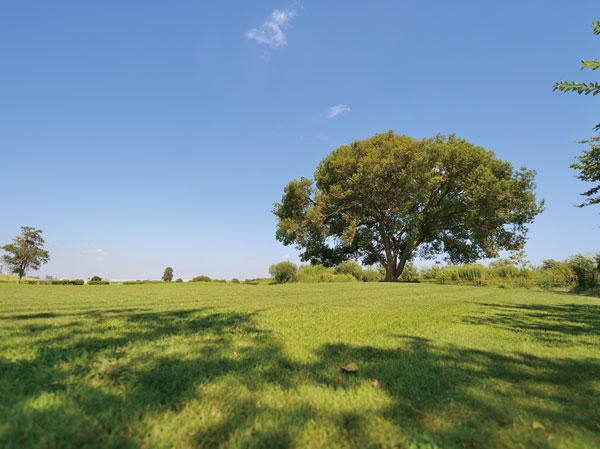 Shibamata park (about 1840m ・ 23 minutes walk) Floor: 3LDK, occupied area: 65.15 sq m, Price: TBD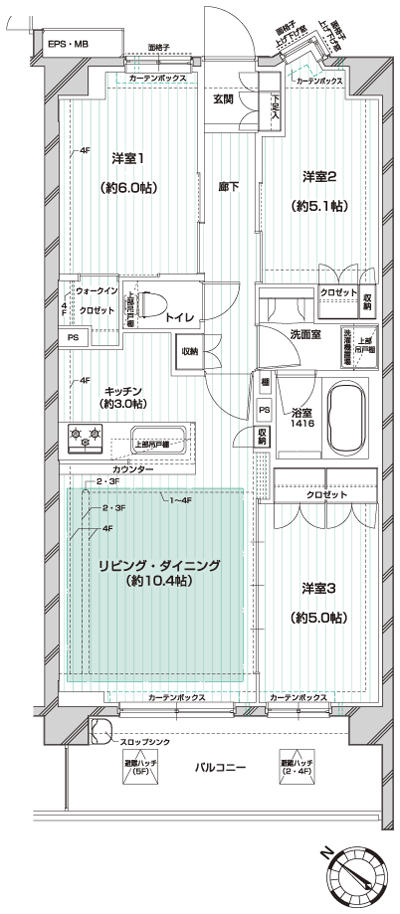 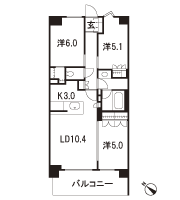 Floor: 3LDK, occupied area: 75.43 sq m, Price: TBD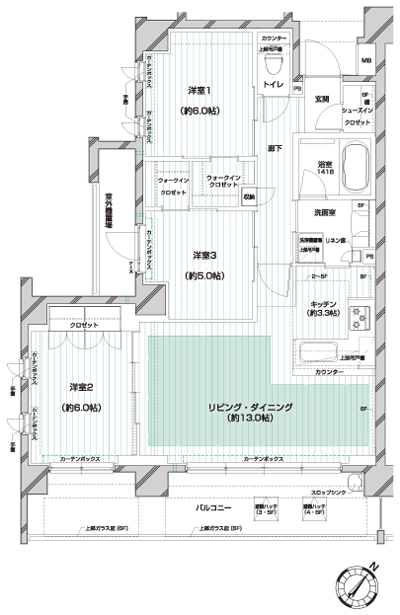 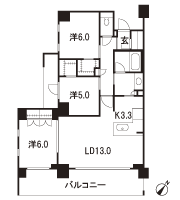 Floor: 2LDK + S, the occupied area: 66.31 sq m, Price: TBD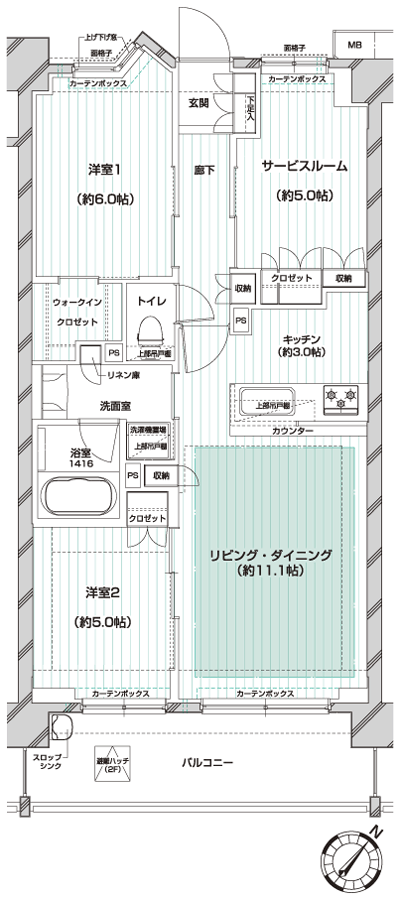 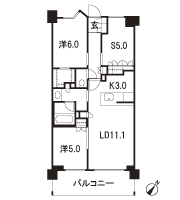 Floor: 2LDK + S, the occupied area: 64.09 sq m, Price: TBD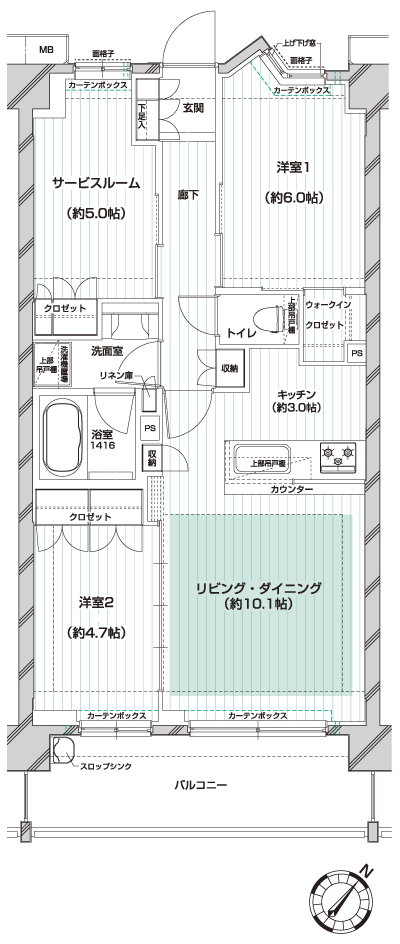 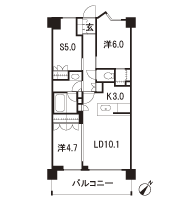 Floor: 3LDK, the area occupied: 66.5 sq m, Price: TBD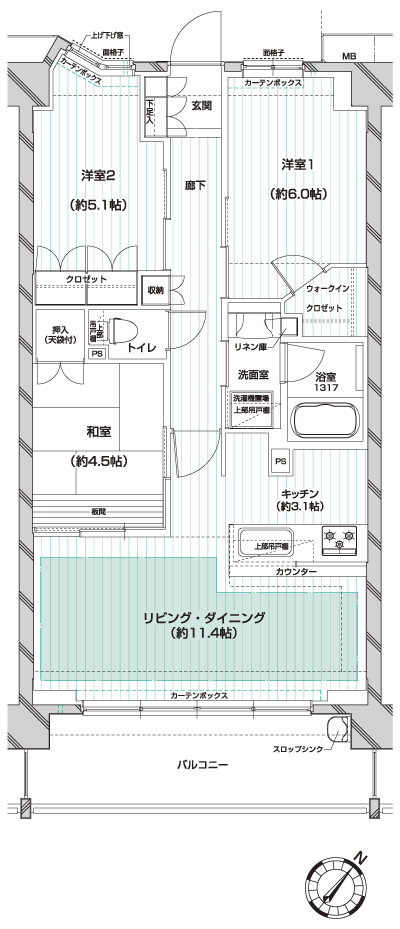 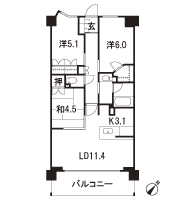 Floor: 3LDK, the area occupied: 66.3 sq m, Price: TBD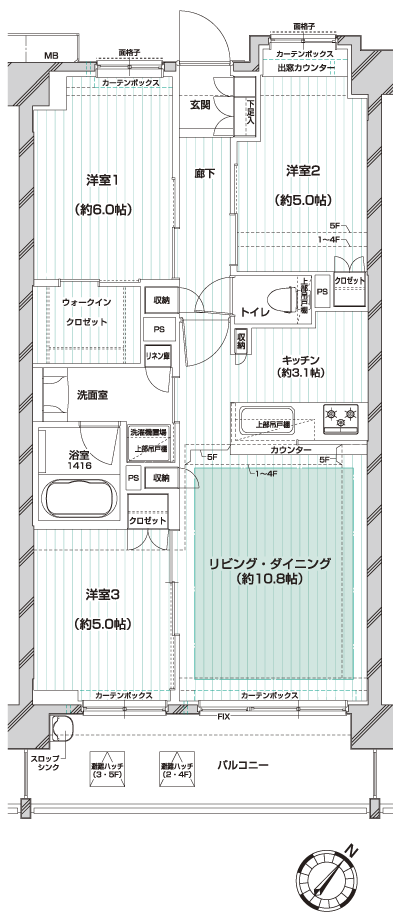 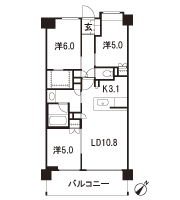 Floor: 3LDK, occupied area: 72.66 sq m, Price: TBD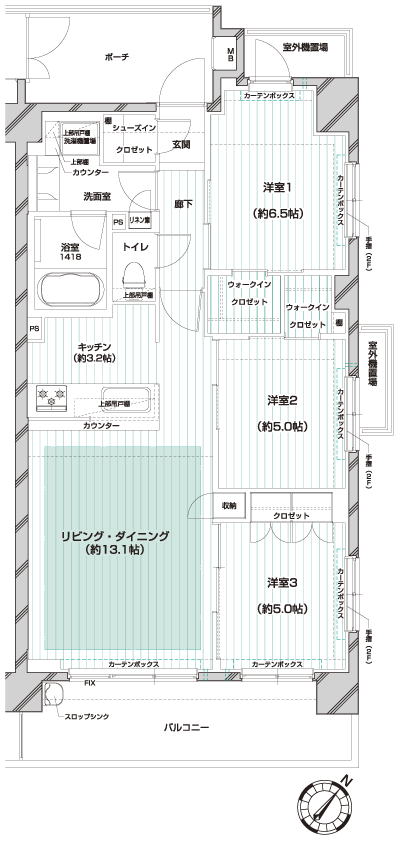 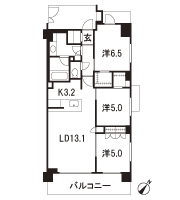 Location | ||||||||||||||||||||||||||||||||||||||||||||||||||||||||||||||||||||||||||||||||||||||||||||||||||||||