New Apartments » Kanto » Tokyo » Katsushika
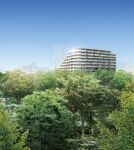 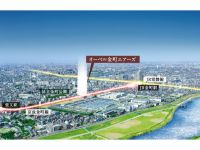
| Property name 物件名 | | Oberstdorf Kanamachi Ayers オーベル金町エアーズ | Time residents 入居時期 | | February 2015 late schedule 2015年2月下旬予定 | Price 価格 | | Undecided 未定 | Floor plan 間取り | | 3LDK ~ 4LDK 3LDK ~ 4LDK | Units sold 販売戸数 | | Undecided 未定 | Occupied area 専有面積 | | 65.74 sq m ~ 86.3 sq m 65.74m2 ~ 86.3m2 | Address 住所 | | Katsushika-ku, Tokyo Shibamata 3-200 東京都葛飾区柴又3-200(地番) | Traffic 交通 | | JR Joban Line "Kanamachi" walk 10 minutes
Keiseikanamachi line "Keiseikanamachi" walk 9 minutes
Keisei Kanamachi Line "Shibamata" walk 9 minutes JR常磐線「金町」歩10分
京成金町線「京成金町」歩9分
京成金町線「柴又」歩9分
| Sale schedule 販売スケジュール | | Sales scheduled to start Early April ※ price ・ Units sold is undecided. ※ Not been finalized or sale divided by the number term or whole sell, Property data for sale dwelling unit has not yet been finalized are inscribed things of all sales target dwelling unit. Determination information will be explicit in the new sale advertising. ※ Application of contract or reserved to the start of the transaction make this ad, And apply the act leading to the securing of the order can not be absolutely. 販売開始予定 4月上旬※価格・販売戸数は未定です。※全体で売るか数期で分けて販売するか確定しておらず、販売住戸が未確定のため物件データは全販売対象住戸のものを表記しています。確定情報は新規分譲広告において明示いたします。※本広告を行い取引を開始するまで契約または予約の申込み、及び申込み順位の確保につながる行為は一切できません。 | Completion date 完成時期 | | January 2015 late schedule 2015年1月下旬予定 | Number of units 今回販売戸数 | | Undecided 未定 | Predetermined price 予定価格 | | Undecided 未定 | Will most price range 予定最多価格帯 | | Undecided 未定 | Administrative expense 管理費 | | An unspecified amount 金額未定 | Management reserve 管理準備金 | | An unspecified amount 金額未定 | Repair reserve 修繕積立金 | | An unspecified amount 金額未定 | Repair reserve fund 修繕積立基金 | | An unspecified amount 金額未定 | Other area その他面積 | | Balcony area: 10.8 sq m ~ 16.17 sq m , Roof balcony: 32.04 sq m ~ 49.37 sq m (use fee TBD), Private garden: 11.1 sq m ~ 12.96 sq m (use fee TBD) バルコニー面積:10.8m2 ~ 16.17m2、ルーフバルコニー:32.04m2 ~ 49.37m2(使用料未定)、専用庭:11.1m2 ~ 12.96m2(使用料未定) | Property type 物件種別 | | Mansion マンション | Total units 総戸数 | | 107 units (other administrative office 1 units) 107戸(他に管理事務室1戸) | Structure-storey 構造・階建て | | RC11 story RC11階建 | Construction area 建築面積 | | 1257.97 sq m 1257.97m2 | Building floor area 建築延床面積 | | 8786.75 sq m 8786.75m2 | Site area 敷地面積 | | 3400.37 sq m 3400.37m2 | Site of the right form 敷地の権利形態 | | Share of ownership 所有権の共有 | Use district 用途地域 | | Semi-industrial area 準工業地域 | Parking lot 駐車場 | | 44 cars on-site (fee undecided, Flat) 敷地内44台(料金未定、平置き) | Bicycle-parking space 駐輪場 | | 214 cars (fee TBD), Children's Bike storage / 11 cars (fee TBD) 214台収容(料金未定)、子供用自転車置場/11台収容(料金未定) | Bike shelter バイク置場 | | 10 cars (fee TBD) 10台収容(料金未定) | Management form 管理形態 | | Consignment (working arrangements undecided) 委託(勤務形態未定) | Other overview その他概要 | | Building confirmation number: No. UHEC Ken確 25,263 (2013 August 30, date) 建築確認番号:第UHEC建確25263号(平成25年8月30日付)
| About us 会社情報 | | <Seller> Minister of Land, Infrastructure and Transport (7) No. 3702 (one company) Real Estate Association (Corporation) metropolitan area real estate Fair Trade Council member Taisei the back Real Estate Co., Ltd. Yubinbango104-8330 Tokyo, Chuo-ku Kyobashi 3-13-1 The back building <marketing alliance (agency)> Minister of Land, Infrastructure and Transport (8) No. 3394 (one company) Real Estate Association (One company) Property distribution management Association (Corporation) metropolitan area real estate Fair Trade Council member Taisei the back Real Estate Sales Co., Ltd. Yubinbango104-0031 Tokyo, Chuo-ku Kyobashi 3-13-1 The back building <marketing alliance (mediated)> notification No. 2 (one company) Real Estate Association (One company) Property distribution management Association (Corporation) metropolitan area real estate Fair Trade Council member, Mizuho Trust & Banking Co., Ltd. Yubinbango103-8670 Chuo-ku, Tokyo Yaesu 1-2-1 <売主>国土交通大臣(7)第3702 号(一社)不動産協会会員 (公社)首都圏不動産公正取引協議会加盟大成有楽不動産株式会社〒104-8330 東京都中央区京橋3-13-1 有楽ビル<販売提携(代理)>国土交通大臣(8)第3394 号(一社)不動産協会会員 (一社)不動産流通経営協会会員 (公社)首都圏不動産公正取引協議会加盟大成有楽不動産販売株式会社〒104-0031 東京都中央区京橋3-13-1 有楽ビル<販売提携(媒介)>届出第2 号(一社)不動産協会会員 (一社)不動産流通経営協会会員 (公社)首都圏不動産公正取引協議会加盟みずほ信託銀行株式会社〒103-8670 東京都中央区八重洲1-2-1 | Construction 施工 | | HASEKO Corporation (株)長谷工コーポレーション | Management 管理 | | Taisei the back Real Estate Co., Ltd. plans 大成有楽不動産(株)予定 |
Buildings and facilities【建物・施設】 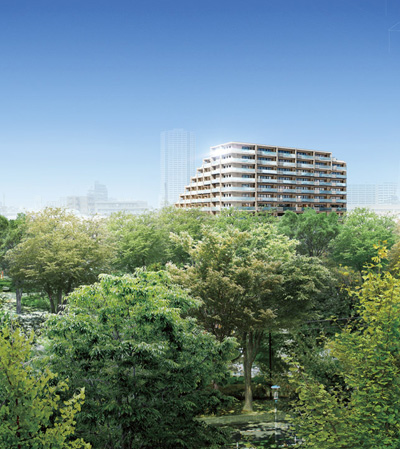 107 House of lush residence "Oberstdorf Kanamachi Ayers" birth. (Which was then synthesized CG processing the local peripheral photo (October 2013 shooting) in appearance Rendering, In fact a slightly different)
107邸の緑あふれる住まい「オーベル金町エアーズ」誕生。(外観完成予想図に現地周辺写真(2013年10月撮影)を合成しCG加工をしたもので、実際とは多少異なります)
Surrounding environment【周辺環境】 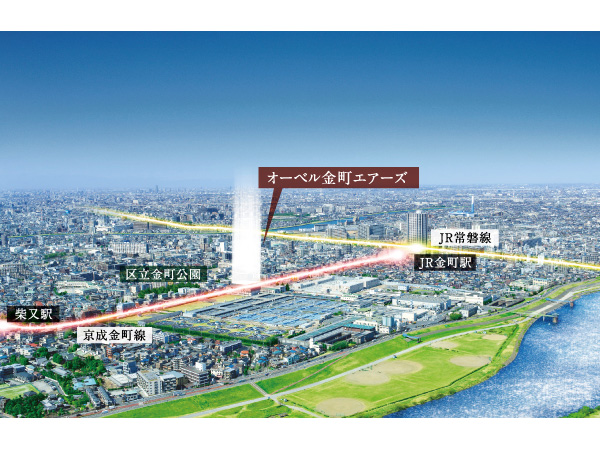 Openness to bring the residence of the ground 11-storey, Comfort to be able to live in a peaceful living environment, Comfortably to spend while admiring the green scenery. "Beauty Shiki, Namakikata "to the grant residence, Welcome. (Which it was subjected to a CG processing to an aerial photograph of the March 2013 shooting, In fact a slightly different)
地上11階建ての住まいがもたらす開放感、穏やかな住環境で暮らせる心地よさ、緑景を眺めながら過ごせる気持ちよさ。「美シキ、生キ方」をかなえる住まいへ、ようこそ。(2013年3月撮影の航空写真にCG加工を施したもので、実際とは多少異なります)
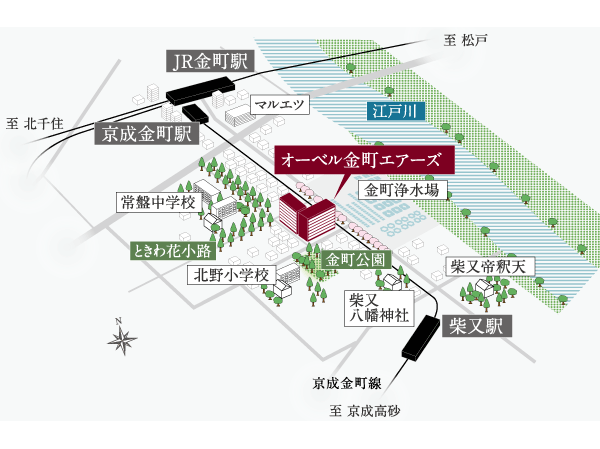 JR Joban Line "Kanamachi" station, Keiseikanamachi line "Keiseikanamachi" station ・ "Shibamata" of station, 3 Station 2 lines Available. And highly convenient Kanamachi area, Downtown emotion overflowing Shibamata area, In the land that you can enjoy the 2 town of charm, Day-to-day comfort starts. And, To the birth of "Oberstdorf Kanamachi Ayers" is, Calm place to be wrapped in lush greenery and friendly air. And convenient every day, Both calm some life, You Kanae. (Rich conceptual diagram)
JR常磐線「金町」駅、京成金町線「京成金町」駅・「柴又」駅の、3駅2路線利用可。利便性の高い金町エリアと、下町情緒あふれる柴又エリアの、2街の魅力を享受できる地で、快適な日々がはじまります。そして、「オーベル金町エアーズ」が誕生するのは、豊かな緑とやさしい空気に包まれる穏やかな場所。便利な毎日と、落ち着きある暮らしの両方を、かなえます。(立地概念図)
Buildings and facilities【建物・施設】 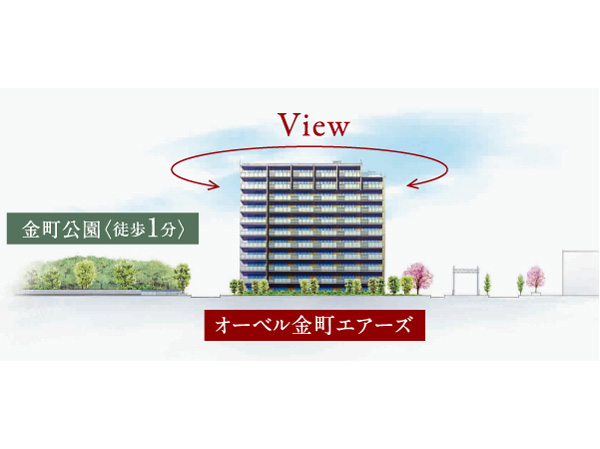 Birth on the ground 11 floors in the residential area around the House. Wrapped in light and green, Full of sense of openness is dwelling. (Rich conceptual diagram)
戸建てを中心とする住宅地に地上11階建で誕生。光と緑に包まれる、開放感あふれる住まいです。(立地概念図)
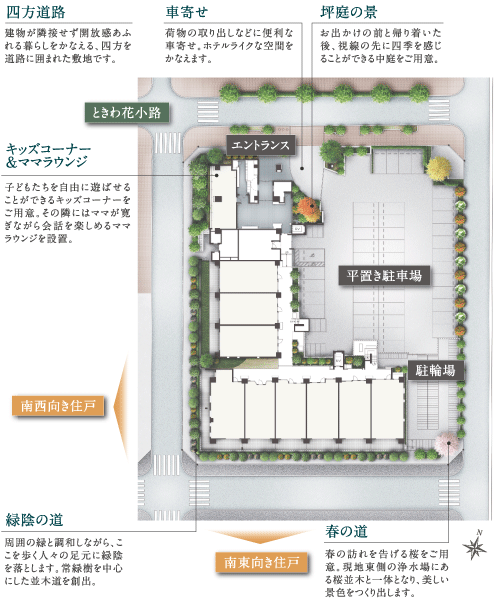 The building is to create an open living spaces not adjacent to, In all directions it was surrounded by a road site, Planning to prepare a rich planting. Also, Also provides a shared space that connects the people and the people. Sticking to the distribution building, All houses southeast ・ Realize southwestward. This residence is wrapped in warmth and brightness of the people. (Site layout)
建物が隣接せず開放的な住空間を創出する、四方を道路に囲まれた敷地に、豊富な植栽を用意したプランニング。また、人と人をつなぐ共用空間も用意。配棟にこだわり、全戸南東・南西向きを実現。人の温もりと明るさに包まれるレジデンスです。(敷地配置図)
Surrounding environment【周辺環境】 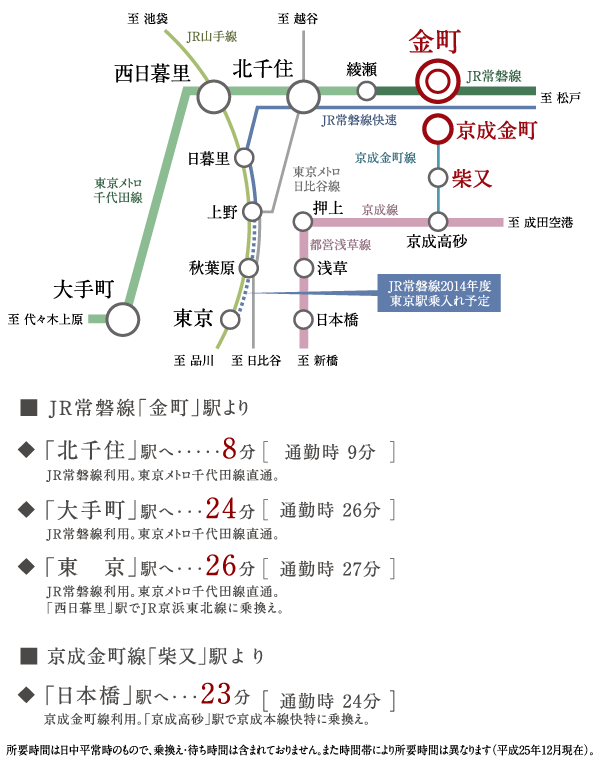 3 Station 2 lines Available. Using the Tokyo Metro Chiyoda Line of direct from the JR Joban Line, Direct to the city, including the Otemachi. Also, Use the Keisei Kanamachi Line, You can be comfortable access to the Nihonbashi district in the transfer Keisei Takasago Station. Commute, Commute, Shopping is also a smooth. (Access view)
3駅2路線利用可。JR常磐線から直通の東京メトロ千代田線を利用し、大手町をはじめ都心へダイレクト。また、京成金町線を利用し、京成高砂駅乗換えで日本橋方面にも快適にアクセスが可能。通勤、通学、ショッピングもスムーズです。(交通アクセス図)
Interior室内 ![Interior. [Ream window sash] Daylighting ・ ventilation, Enhance the sense of openness, Continuous window sash to reduce the wall area of the opening. (Same specifications)](/images/tokyo/katsushika/4544cee01.jpg) [Ream window sash] Daylighting ・ ventilation, Enhance the sense of openness, Continuous window sash to reduce the wall area of the opening. (Same specifications)
【連窓サッシ】採光・通風、開放感を高める、開口部の壁面積を抑える連窓サッシ。(同仕様)
![Interior. [TES hot water floor heating] Floor heating system to warm the entire room evenly from feet. Not rise up the dust, Peace of mind even in health. (Same specifications)](/images/tokyo/katsushika/4544cee02.jpg) [TES hot water floor heating] Floor heating system to warm the entire room evenly from feet. Not rise up the dust, Peace of mind even in health. (Same specifications)
【TES温水式床暖房】足元から部屋全体をムラなく暖める床暖房システム。埃を舞い上げず、健康面でも安心。(同仕様)
![Interior. [slide door] living ・ By providing the partition of movable between the dining and Western-style, To suit your lifestyle, It can be used as a flexible space. (Conceptual diagram)](/images/tokyo/katsushika/4544cee03.gif) [slide door] living ・ By providing the partition of movable between the dining and Western-style, To suit your lifestyle, It can be used as a flexible space. (Conceptual diagram)
【スライドドア】リビング・ダイニングと洋室の間に可動式の間仕切りを設けることで、ライフスタイルに合わせて、フレキシブルな空間として使うことができます。(概念図)
![Interior. [Thermos bathtub] It is unlikely to cool hot water, Thermos tub to keep the warmth for a long time. It reduces the number of reheating, Save gas prices. (Same specifications)](/images/tokyo/katsushika/4544cee04.jpg) [Thermos bathtub] It is unlikely to cool hot water, Thermos tub to keep the warmth for a long time. It reduces the number of reheating, Save gas prices. (Same specifications)
【魔法びん浴槽】お湯が冷めにくく、温かさを長時間キープする魔法びん浴槽。追い焚きの回数が減り、ガス代を節約。(同仕様)
![Interior. [Slop sink] Installing a slop sink on the balcony of all households. This is useful for gardening and outdoor goods of cleaning. (Same specifications)](/images/tokyo/katsushika/4544cee05.jpg) [Slop sink] Installing a slop sink on the balcony of all households. This is useful for gardening and outdoor goods of cleaning. (Same specifications)
【スロップシンク】全戸のバルコニーにスロップシンクを設置。ガーデニングやアウトドアグッズの洗浄などに便利です。(同仕様)
![Interior. [Double-glazing] Double-glazing the air layer is provided between the two sheets of glass. Also growing excellent cooling and heating effect in the thermal insulation properties, Also exert condensation suppression effect. (Conceptual diagram)](/images/tokyo/katsushika/4544cee06.gif) [Double-glazing] Double-glazing the air layer is provided between the two sheets of glass. Also growing excellent cooling and heating effect in the thermal insulation properties, Also exert condensation suppression effect. (Conceptual diagram)
【複層ガラス】2枚のガラスの間に空気層を設けた複層ガラス。断熱性に優れ冷暖房効果も高まり、結露抑制効果も発揮。(概念図)
Surrounding environment周辺環境 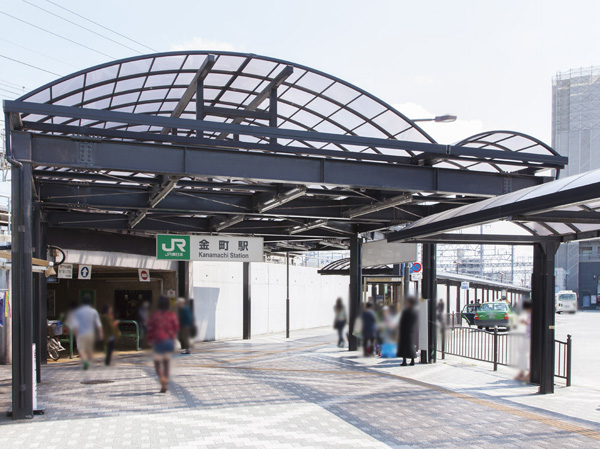 Kanamachi Station
金町駅
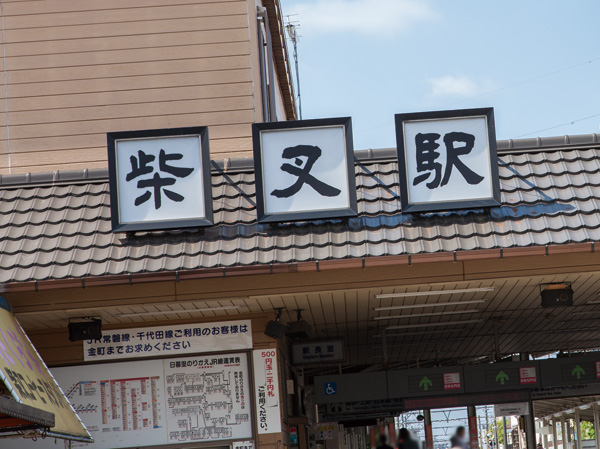 Shibamata Station
柴又駅
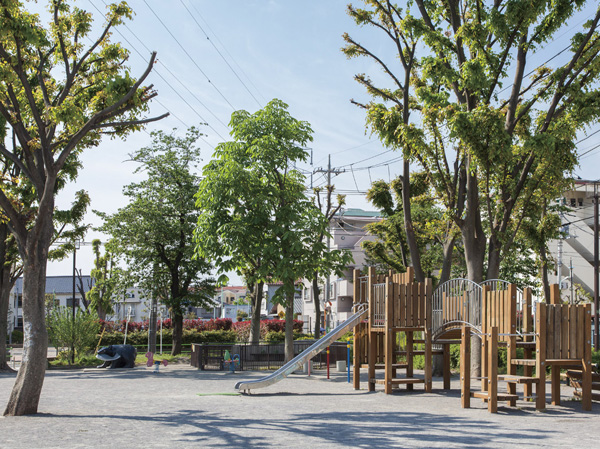 Kanamachi park (a 1-minute walk, About 80m)
金町公園(徒歩1分、約80m)
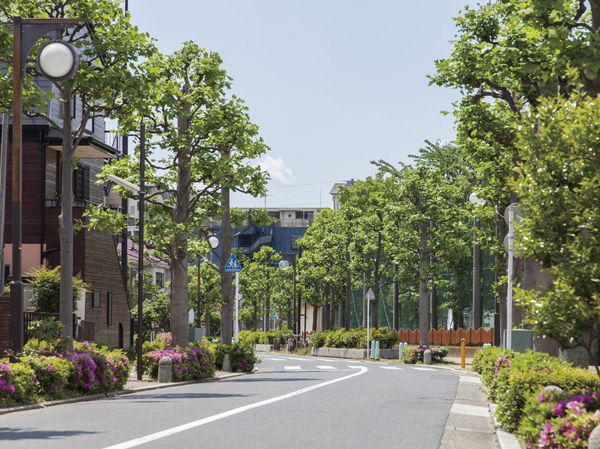 Tokiwa Hanakomichi (1-minute walk, About 10m)
ときわ花小路(徒歩1分、約10m)
Location
| 







![Interior. [Ream window sash] Daylighting ・ ventilation, Enhance the sense of openness, Continuous window sash to reduce the wall area of the opening. (Same specifications)](/images/tokyo/katsushika/4544cee01.jpg)
![Interior. [TES hot water floor heating] Floor heating system to warm the entire room evenly from feet. Not rise up the dust, Peace of mind even in health. (Same specifications)](/images/tokyo/katsushika/4544cee02.jpg)
![Interior. [slide door] living ・ By providing the partition of movable between the dining and Western-style, To suit your lifestyle, It can be used as a flexible space. (Conceptual diagram)](/images/tokyo/katsushika/4544cee03.gif)
![Interior. [Thermos bathtub] It is unlikely to cool hot water, Thermos tub to keep the warmth for a long time. It reduces the number of reheating, Save gas prices. (Same specifications)](/images/tokyo/katsushika/4544cee04.jpg)
![Interior. [Slop sink] Installing a slop sink on the balcony of all households. This is useful for gardening and outdoor goods of cleaning. (Same specifications)](/images/tokyo/katsushika/4544cee05.jpg)
![Interior. [Double-glazing] Double-glazing the air layer is provided between the two sheets of glass. Also growing excellent cooling and heating effect in the thermal insulation properties, Also exert condensation suppression effect. (Conceptual diagram)](/images/tokyo/katsushika/4544cee06.gif)



