Investing in Japanese real estate
29,700,000 yen ~ 34,900,000 yen, 2LDK ・ 3LDK, 53.55 sq m ~ 67.12 sq m
New Apartments » Kanto » Tokyo » Katsushika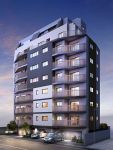 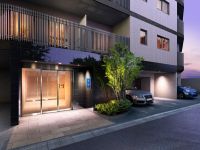
Buildings and facilities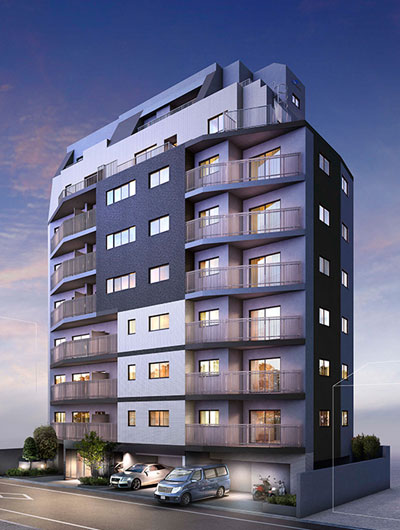 Adopting the architectural design of sophistication that is not influenced by the changes of the times and the environment. Painted of the, Sharp architectural design that suggests is magnificent as a Residence. Urban stylish color - ring, Nestled emphasize balcony horizontal line, We began to create a deep Tansei look of the slit window ... Carved give a rhythmic change. (Exterior view) 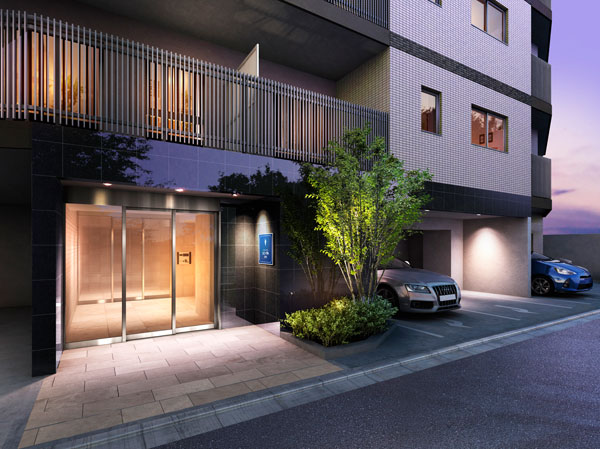 Gracefully, And poured a force to be lived in comfortable design plan. One floor 3 units of dwelling unit deployment plan to achieve a living space with enhanced security with privacy. Alternatively, Corner dwelling unit or a wide span design to ensure an open feeling of sufficient lighting and ventilation, Furthermore, Entrance Hall, such as honoring the quality of, We are looking for quality as a dwelling . (Entrance Rendering) Surrounding environment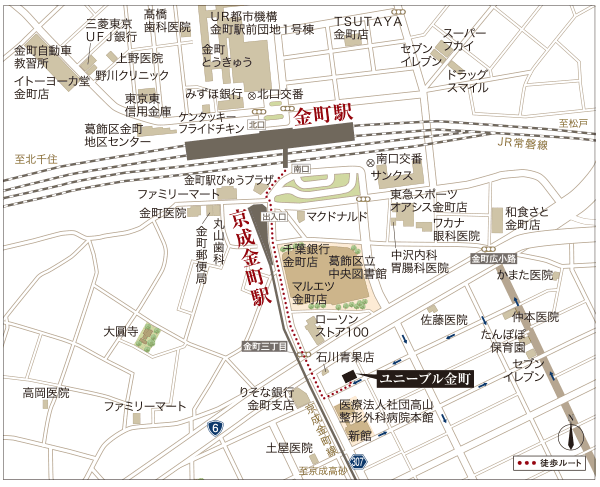 Ito-Yokado and Tokyu Store Chain of open until 23:00, Bustling Kanamachi Ginza (Sakae shopping street Kanamachi) extensive shopping facilities and living various facilities such as, Concentrated around the station. Also, Water and green natural environment, such as Edogawa the landscape there can enjoy Mizumoto Park and picnic plaza also familiar dotted, It is a city in which convenience and comfort are in harmony in a well-balanced. (Local guide map) 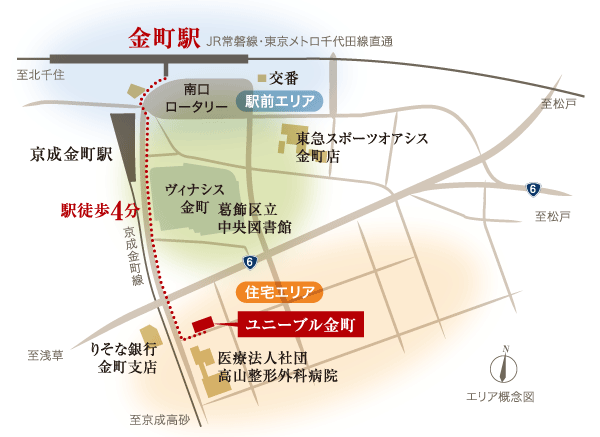 JR Joban Line "Kanamachi" way of a 4-minute walk from the train station, Lightly flat. Also routinely be drop off and pick up to the south entrance of the city skyline, It is pleasure of living in this town. of course, It is a flat approach from Keiseikanamachi line "Keiseikanamachi" station is a 3-minute walk. (Area conceptual diagram)  JR Joban Line "Kanamachi" the shining when people in the south exit of the station, On the ground floor of 39 "Vinashisu Kanamachi". Introduction library tenement house (already sale), Store, office, It has been constituted by a public parking lot. (Area conceptual diagram) 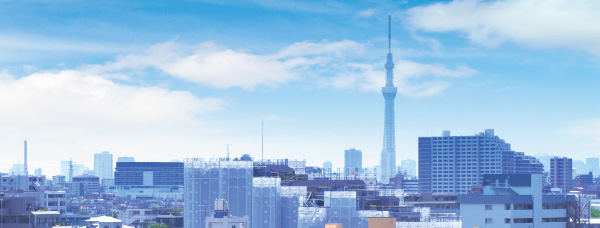 Sunlight and airy, And all houses facing south to deliver every day was blessed on the lookout. Be born in one step entered the residential area from the main street "Yuniburu Kanamachi". On the south side of the building, Overlooking the low-rise housing across the road, It spreads relaxed view. (In fact a somewhat different in that has been subjected to some CG processing to view photographs taken from the local 7-floor in May 2013) 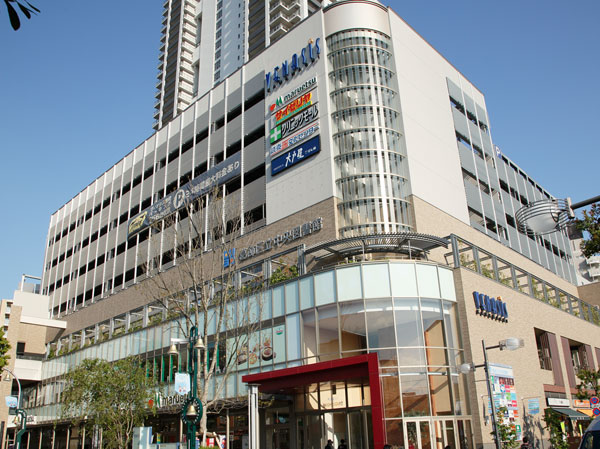 Vinashisu Kanamachi (about 220m, A 3-minute walk) 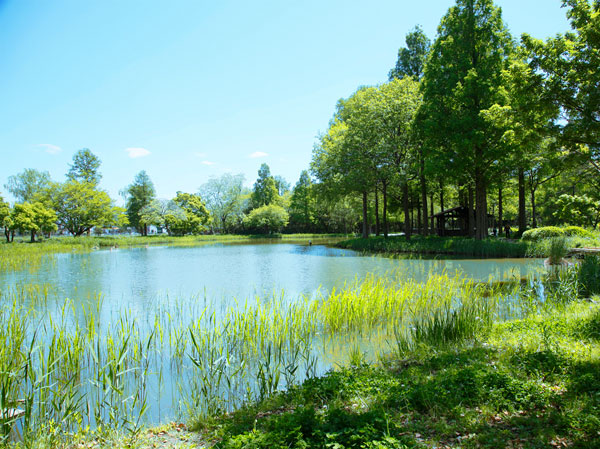 Mizumoto Park (about 1900m, 24 minutes walk) 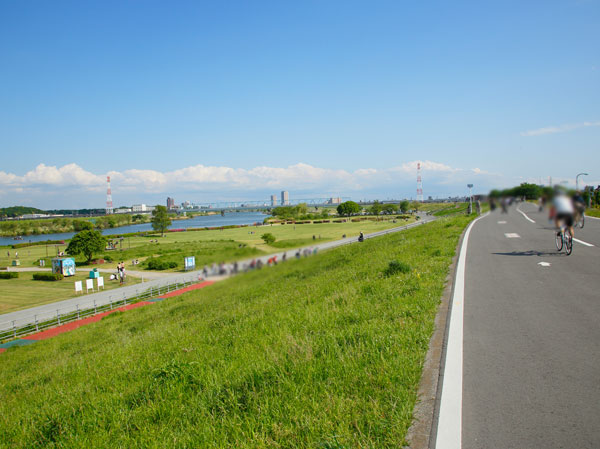 Edogawa (about 800m, A 10-minute walk) 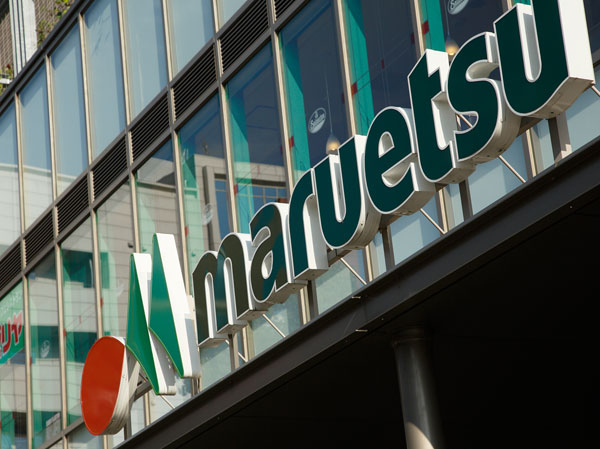 Maruetsu (about 220m, A 3-minute walk) 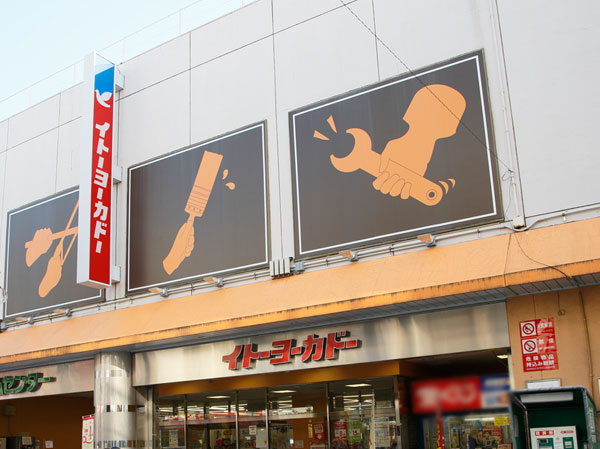 Ito-Yokado Kanamachi shop (about 880m, 11-minute walk) 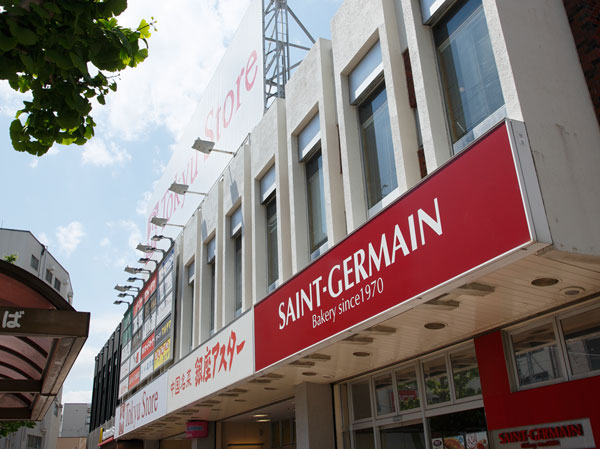 Kanamachi Tokyu (about 460m, 6-minute walk) Kitchen![Kitchen. [kitchen] Comfort and well-concern. Artificial marble countertops are elegant kitchen, It is not possible to talk only work efficiency. While also question to cozy, To fun Mel space cuisine. ※ Except H type](/images/tokyo/katsushika/036027e01.jpg) [kitchen] Comfort and well-concern. Artificial marble countertops are elegant kitchen, It is not possible to talk only work efficiency. While also question to cozy, To fun Mel space cuisine. ※ Except H type ![Kitchen. [Dishwasher] Wash the dishes at once, It also contributes to saving water at a lower cost than handwashing.](/images/tokyo/katsushika/036027e02.jpg) [Dishwasher] Wash the dishes at once, It also contributes to saving water at a lower cost than handwashing. ![Kitchen. [Water purifier integrated faucet] Water purification cartridge built-in, It is a design that is clean, integrated.](/images/tokyo/katsushika/036027e03.jpg) [Water purifier integrated faucet] Water purification cartridge built-in, It is a design that is clean, integrated. ![Kitchen. [3-necked stove] It is easy to clean with Teflon, Easy-to-use 3-necked is stove.](/images/tokyo/katsushika/036027e04.jpg) [3-necked stove] It is easy to clean with Teflon, Easy-to-use 3-necked is stove. ![Kitchen. [Quiet sink] It has adopted a silent type to reduce the noise of the sink.](/images/tokyo/katsushika/036027e05.jpg) [Quiet sink] It has adopted a silent type to reduce the noise of the sink. ![Kitchen. [Slide storage] Drawn out firmly until the front, Also retrieved the easier ones in the back.](/images/tokyo/katsushika/036027e06.jpg) [Slide storage] Drawn out firmly until the front, Also retrieved the easier ones in the back. Bathing-wash room![Bathing-wash room. [Bathroom] Bathroom that can truly deepen the relaxation. Comfort of quality will support every day.](/images/tokyo/katsushika/036027e07.jpg) [Bathroom] Bathroom that can truly deepen the relaxation. Comfort of quality will support every day. ![Bathing-wash room. [BGM input function that music can be enjoyed in the bathroom] Connect the music player to the operation plate of the kitchen, You can play from the operation plate in the bathroom.](/images/tokyo/katsushika/036027e08.jpg) [BGM input function that music can be enjoyed in the bathroom] Connect the music player to the operation plate of the kitchen, You can play from the operation plate in the bathroom. 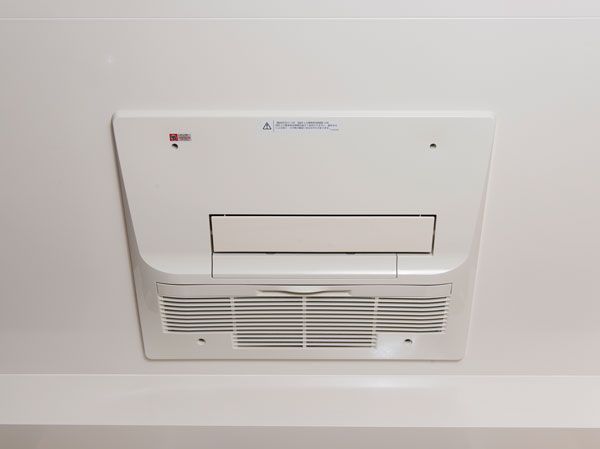 Bathroom heating dryer 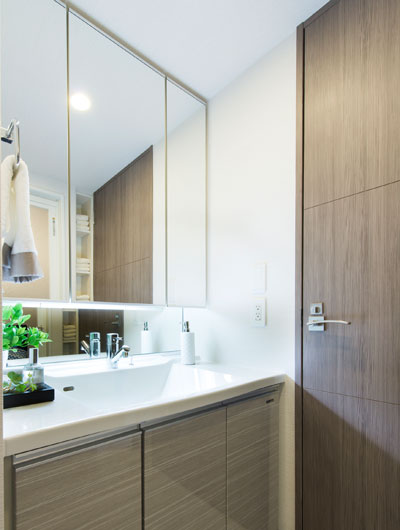 Full of cleanliness nestled charming powder room 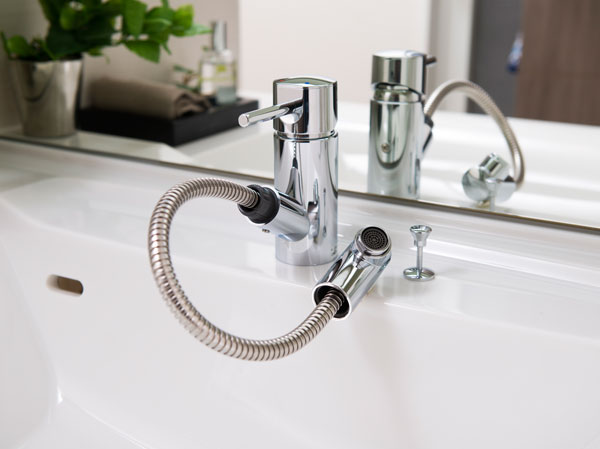 Single lever mixing faucet 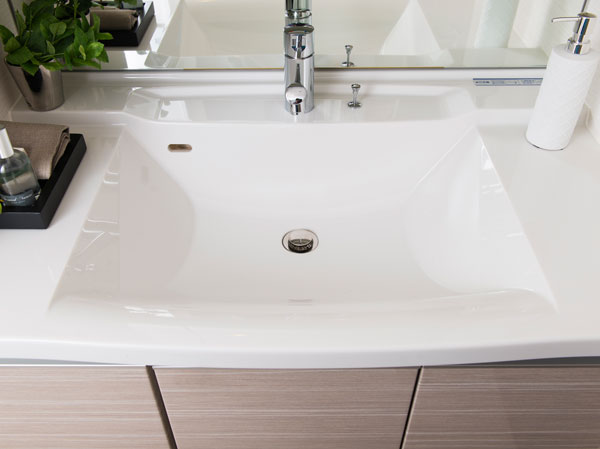 Bowl-integrated counter Toilet![Toilet. [Water-saving toilet system] Water-saving toilet that achieves a powerful cleaning power with less water. (Same specifications)](/images/tokyo/katsushika/036027e20.jpg) [Water-saving toilet system] Water-saving toilet that achieves a powerful cleaning power with less water. (Same specifications) Interior![Interior. [living ・ dining] Living room full of sunshine in the two sides lighting ・ dining.](/images/tokyo/katsushika/036027e13.jpg) [living ・ dining] Living room full of sunshine in the two sides lighting ・ dining. ![Interior. [bedroom] Set up a walk-in closet has been achieved spacious space.](/images/tokyo/katsushika/036027e14.jpg) [bedroom] Set up a walk-in closet has been achieved spacious space. Other![Other. [TES hot water floor heating] Warm the entire room from the feet, Adopt a comfortable floor heating and healthy. (Same specifications)](/images/tokyo/katsushika/036027e15.jpg) [TES hot water floor heating] Warm the entire room from the feet, Adopt a comfortable floor heating and healthy. (Same specifications) ![Other. [Flat Floor] Eliminating the difference in level between the living room, To prevent tripping and falling. (G ・ Except H type)](/images/tokyo/katsushika/036027e16.jpg) [Flat Floor] Eliminating the difference in level between the living room, To prevent tripping and falling. (G ・ Except H type) ![Other. [Formaldehyde measures] The use of formaldehyde is less adhesive adopted (for the cross). (Image photo)](/images/tokyo/katsushika/036027e17.jpg) [Formaldehyde measures] The use of formaldehyde is less adhesive adopted (for the cross). (Image photo) ![Other. [Eco Jaws] To improve the hot water supply efficiency, And reduce running costs.](/images/tokyo/katsushika/036027e18.jpg) [Eco Jaws] To improve the hot water supply efficiency, And reduce running costs. ![Other. [Universal design] switch ・ The electrical outlet to be easy to use height towards the children and our elderly. ※ Indoor photo of the web is those that were taken all building in the model room C type, It has included some paid option.](/images/tokyo/katsushika/036027e19.jpg) [Universal design] switch ・ The electrical outlet to be easy to use height towards the children and our elderly. ※ Indoor photo of the web is those that were taken all building in the model room C type, It has included some paid option. Shared facilities![Shared facilities. [Entrance Rendering] Gracefully, And poured a force to be lived in comfortable design plan. One floor 3 units of dwelling unit deployment plan to achieve a living space with enhanced security with privacy. Alternatively, Corner dwelling unit or a wide span design to ensure an open feeling of sufficient lighting and ventilation, Furthermore, Entrance Hall, such as honoring the quality of, We are looking for quality as a dwelling.](/images/tokyo/katsushika/036027f02.jpg) [Entrance Rendering] Gracefully, And poured a force to be lived in comfortable design plan. One floor 3 units of dwelling unit deployment plan to achieve a living space with enhanced security with privacy. Alternatively, Corner dwelling unit or a wide span design to ensure an open feeling of sufficient lighting and ventilation, Furthermore, Entrance Hall, such as honoring the quality of, We are looking for quality as a dwelling. Pet![Pet. [Pets welcome rearing (up to two animals)] You can live with a pet. ※ There is a limit to the kind. The photograph is an example of a pet frog.](/images/tokyo/katsushika/036027f15.jpg) [Pets welcome rearing (up to two animals)] You can live with a pet. ※ There is a limit to the kind. The photograph is an example of a pet frog. Security![Security. [Common areas security cameras] The installed security cameras in common areas will watch over safety. (Amenities of the web is all the same specification)](/images/tokyo/katsushika/036027f03.jpg) [Common areas security cameras] The installed security cameras in common areas will watch over safety. (Amenities of the web is all the same specification) ![Security. [Hands-free TV monitor interphone] Hands-free types that you can call without taking the handset.](/images/tokyo/katsushika/036027f04.jpg) [Hands-free TV monitor interphone] Hands-free types that you can call without taking the handset. ![Security. [Dimple key] Dimple key replication is said to be difficult will increase the crime prevention. (Conceptual diagram)](/images/tokyo/katsushika/036027f05.jpg) [Dimple key] Dimple key replication is said to be difficult will increase the crime prevention. (Conceptual diagram) ![Security. [Non-touch key] You can only unlock holding the key to the entrance of the sensor.](/images/tokyo/katsushika/036027f06.jpg) [Non-touch key] You can only unlock holding the key to the entrance of the sensor. Earthquake ・ Disaster-prevention measures![earthquake ・ Disaster-prevention measures. [Entrance door of earthquake-resistant frame] It is designed in consideration of the distortion of the door frame at the time of the earthquake. (Conceptual diagram)](/images/tokyo/katsushika/036027f12.jpg) [Entrance door of earthquake-resistant frame] It is designed in consideration of the distortion of the door frame at the time of the earthquake. (Conceptual diagram) ![earthquake ・ Disaster-prevention measures. [Disaster prevention stockpile warehouse] It has established a disaster prevention stockpile warehouse in the building just in case.](/images/tokyo/katsushika/036027f14.jpg) [Disaster prevention stockpile warehouse] It has established a disaster prevention stockpile warehouse in the building just in case. Building structure![Building structure. [Welding closed muscle] Adopt a band muscles joined in advance welding the rebar, Consideration to earthquake-proof. (Conceptual diagram)](/images/tokyo/katsushika/036027f07.jpg) [Welding closed muscle] Adopt a band muscles joined in advance welding the rebar, Consideration to earthquake-proof. (Conceptual diagram) ![Building structure. [Double reinforcement] Adopt a double reinforcement to the strength of the building to be more robust. (Conceptual diagram)](/images/tokyo/katsushika/036027f08.jpg) [Double reinforcement] Adopt a double reinforcement to the strength of the building to be more robust. (Conceptual diagram) ![Building structure. [Concrete strength of precursor] Design criteria strength Fc = 33Ν / It has adopted a m sq m or more of concrete. (Conceptual diagram)](/images/tokyo/katsushika/036027f09.jpg) [Concrete strength of precursor] Design criteria strength Fc = 33Ν / It has adopted a m sq m or more of concrete. (Conceptual diagram) ![Building structure. [Double floor ・ Double ceiling] About 200mm in consideration of the sound insulation ~ Ensure the 250mm. Maintenance is also easy. (Conceptual diagram)](/images/tokyo/katsushika/036027f10.jpg) [Double floor ・ Double ceiling] About 200mm in consideration of the sound insulation ~ Ensure the 250mm. Maintenance is also easy. (Conceptual diagram) ![Building structure. [Ensure about 180mm Tosakaikabe] Protect your privacy, It was maintained at Tosakaikabe about 180mm in order to increase the sound insulation. (Conceptual diagram)](/images/tokyo/katsushika/036027f11.jpg) [Ensure about 180mm Tosakaikabe] Protect your privacy, It was maintained at Tosakaikabe about 180mm in order to increase the sound insulation. (Conceptual diagram) Other![Other. [Delivery Box] It has adopted a home delivery box to improve the convenience and crime prevention.](/images/tokyo/katsushika/036027f13.jpg) [Delivery Box] It has adopted a home delivery box to improve the convenience and crime prevention. ![Other. [Internet (UCOM)] Optical fiber until the common areas, Using a dedicated LAN cable to the home.](/images/tokyo/katsushika/036027f16.jpg) [Internet (UCOM)] Optical fiber until the common areas, Using a dedicated LAN cable to the home. Floor: 3LDK, occupied area: 67.12 sq m, Price: 34,900,000 yen, now on sale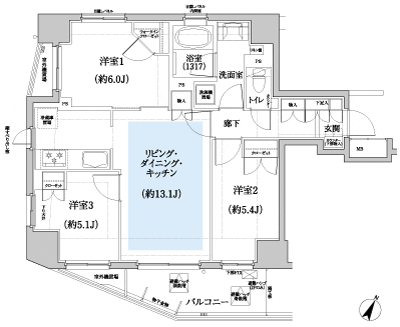 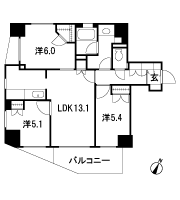 Floor: 2LDK, occupied area: 53.55 sq m, Price: 29,700,000 yen ・ 29,800,000 yen, now on sale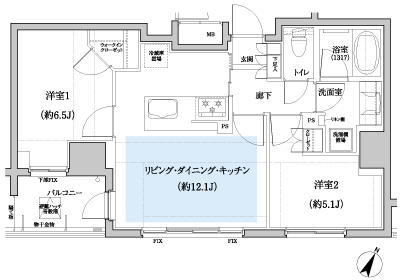 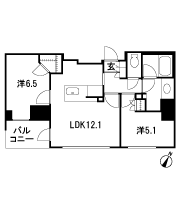 Floor: 2LDK, occupied area: 59.48 sq m, Price: 32,500,000 yen, now on sale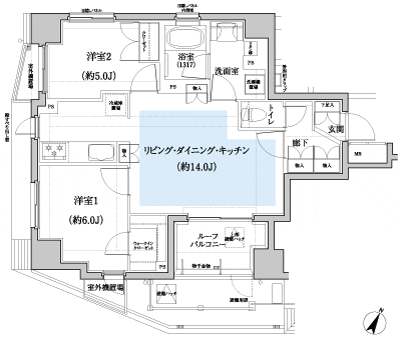 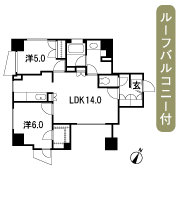 Location | ||||||||||||||||||||||||||||||||||||||||||||||||||||||||||||||||||||||||||||||||||||||||||||||||||||||||||||