Investing in Japanese real estate
29,980,000 yen ~ 43,980,000 yen, 2LDK ~ 3LDK(2LDK+S+WIC ~ 3LDK+BW), 62.01 sq m ~ 76.3 sq m
New Apartments » Kanto » Tokyo » Kita-ku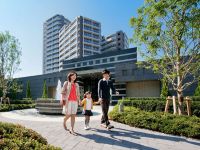 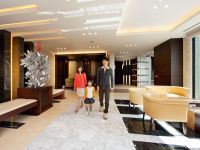
Building structure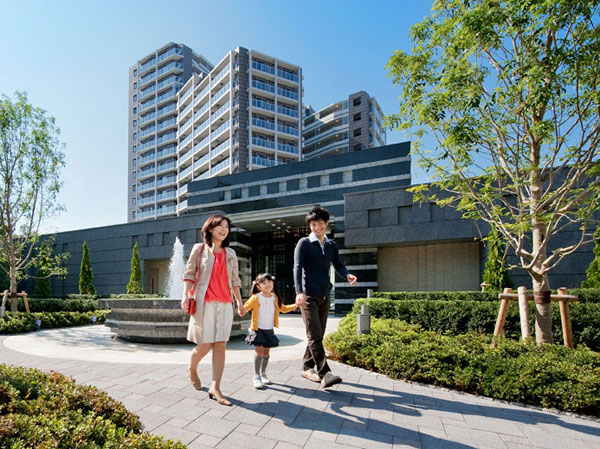 Grand Entrance 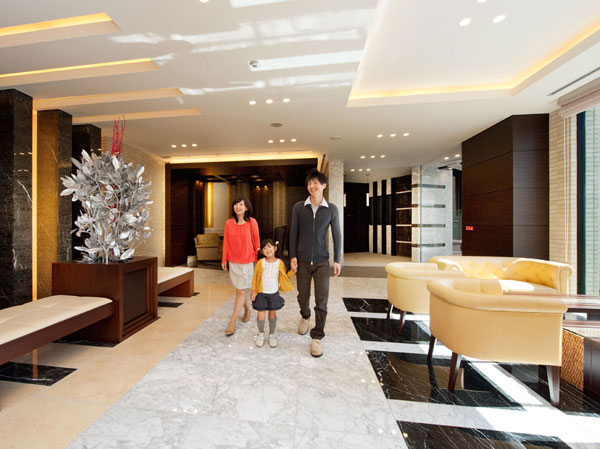 View Lounge 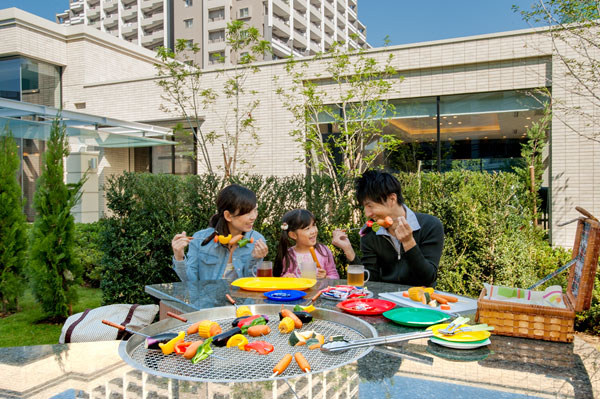 Barbecue garden 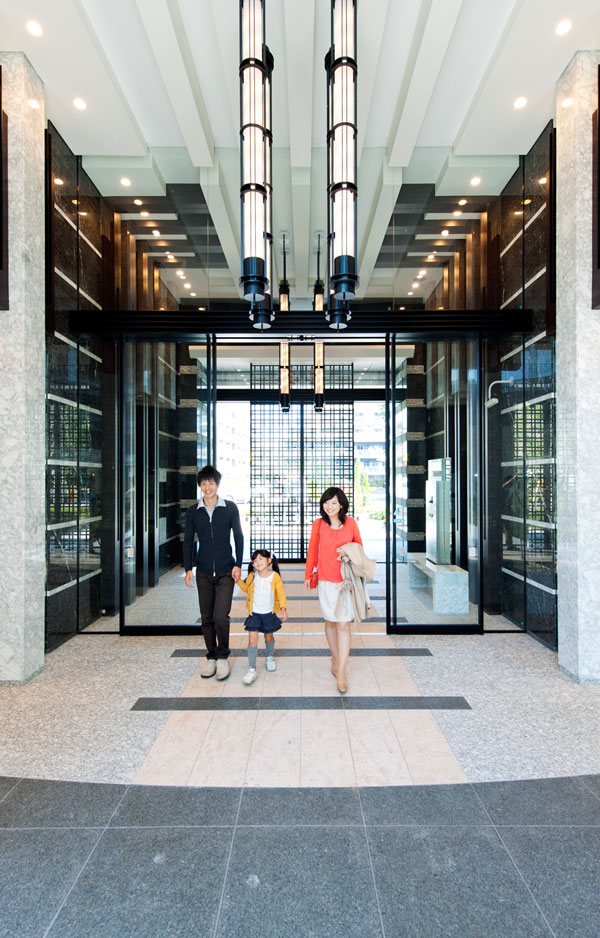 Grand Entrance Hall 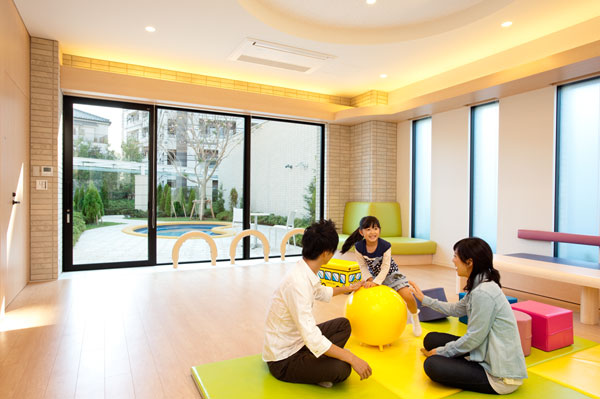 Kids Room 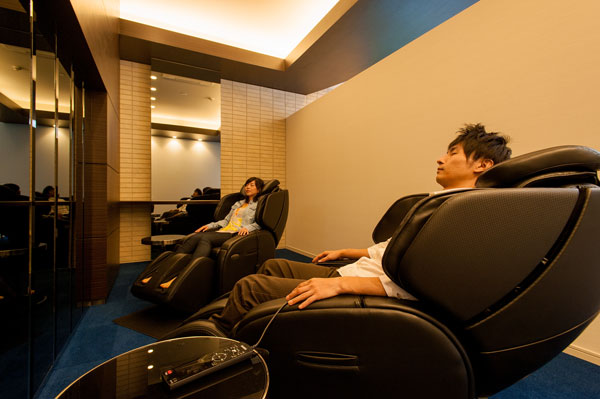 Healing Space 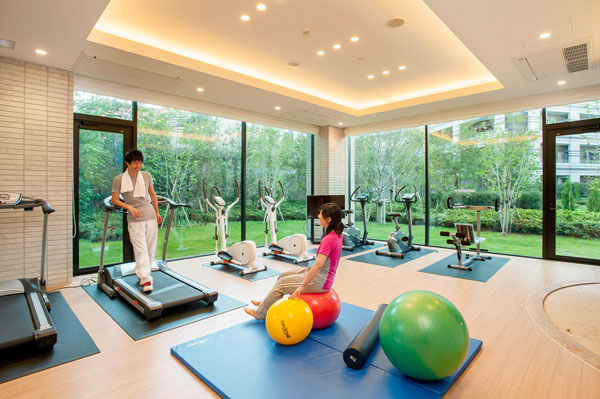 Fitness Arena 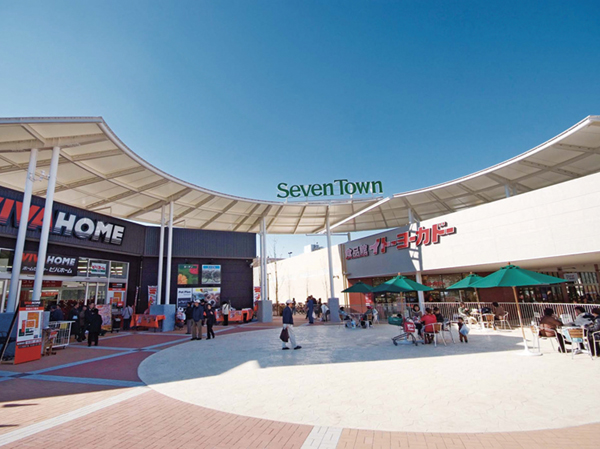 "Seven Town Azusawa" (6-minute walk / About 470m) 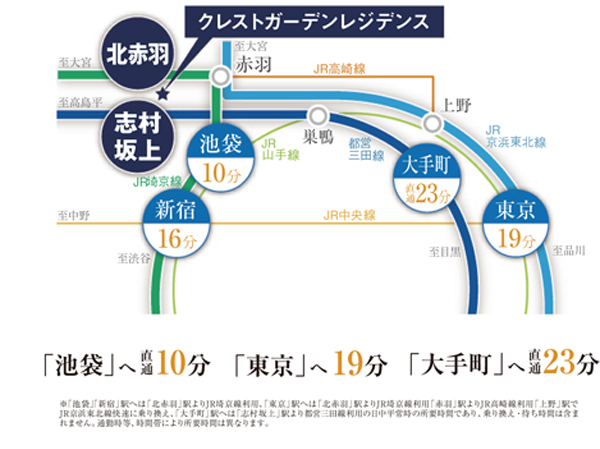 Access view 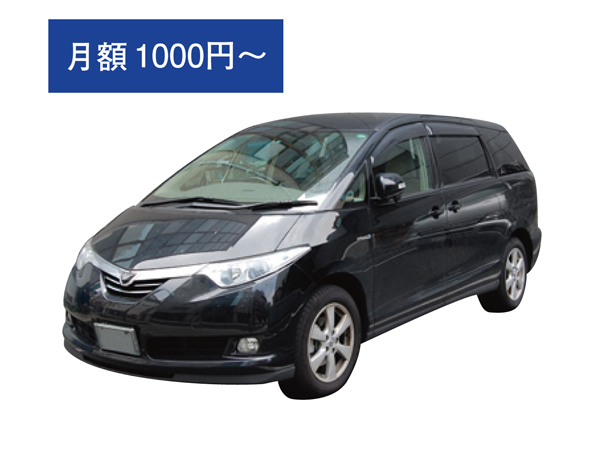 An example of a parking can be car 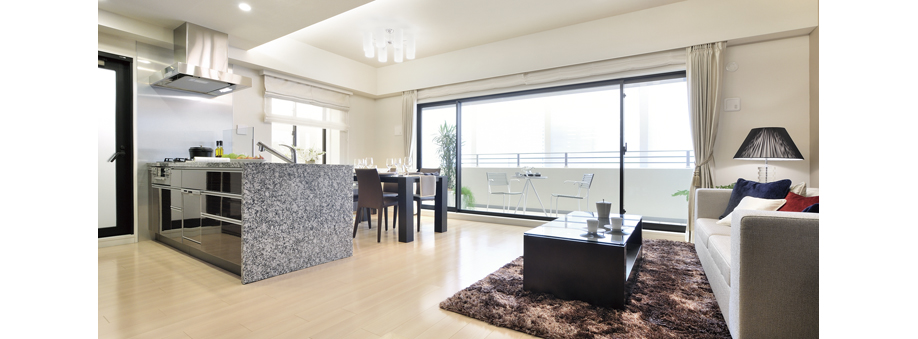 Breadth and brightness of charm living ・ dining ・ kitchen. Standard equipped with a floor heating to warm the entire room from the feet to the LD 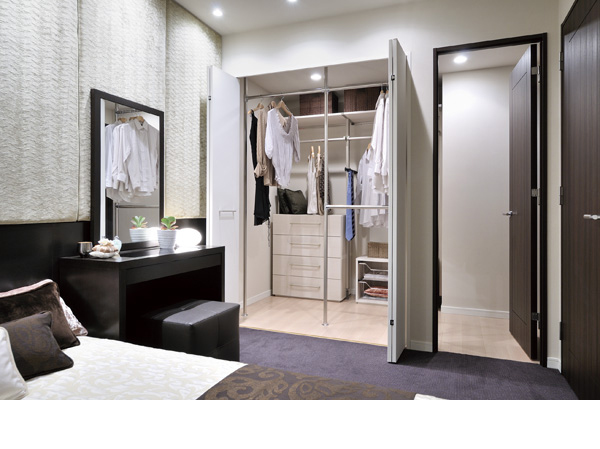 Depth of about 1.6m, Big walk-in closet, which was to ensure the breadth about 2.5 tatami. Master bedroom, You can enter and exit from either the corridor 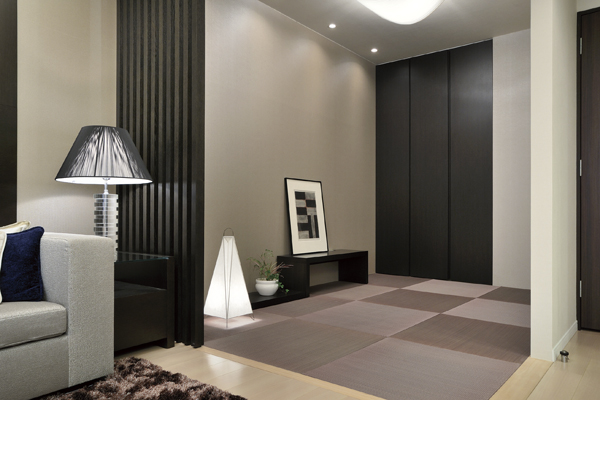 Japanese-style room, which was finished in atmosphere of calm is, Convenient space available for flexible 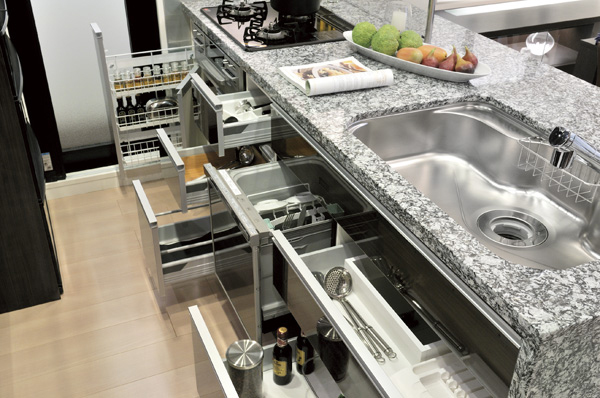 Adopt a rich storage space of the pull-out in the kitchen 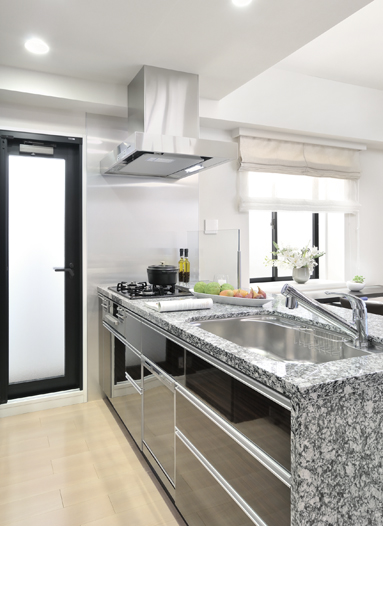 Adopted the open-minded counter kitchen 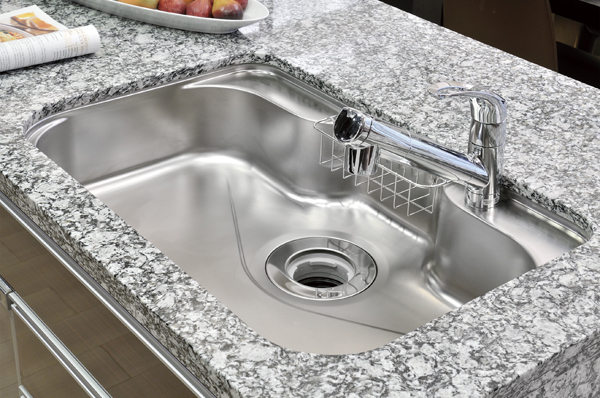 Water purifier integrated faucet, Standard equipped with a disposer 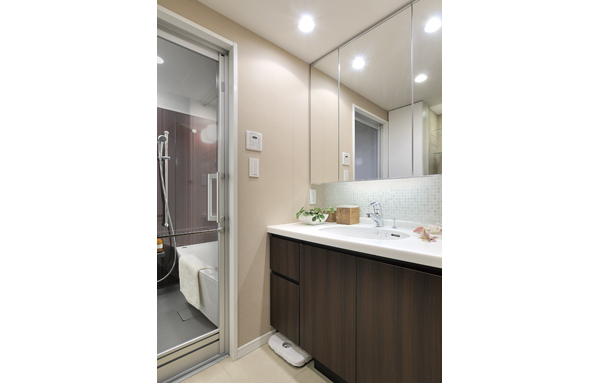 Wash room storage enhancement. Standard equipped with a bathroom ventilation dryer in the bathroom 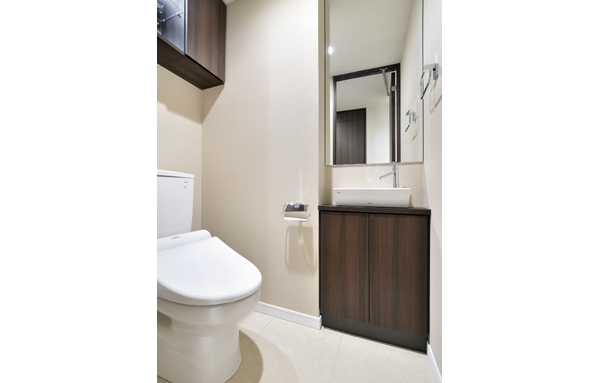 To the gallery Directions (a word from the person in charge) 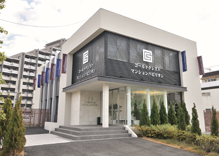 <Crest Garden Residence> Mansion Pavilion, JR Saikyo Line walk about 9 minutes from the "North Akabane" station "Ukima opening". So we offer the parking lot, Please come in your car. Please enter the right address If you use a car navigation → Kita-ku, Tokyo Ukima 3-7 please visit us feel free to. We look forward to seeing you. Living![Living. [living ・ dining ・ kitchen] For everyone of the family is a truly restful place, Stuck thoroughly up to the house of detail. Good floor plan easy-to-use balance, Opening and lighting, Material of texture and color, Design of details, Facility. While feeling fine every day full of relaxation, Us to deepen comfort enough to live, There is space in the reunion is here. ※ In the apartment gallery, living ・ dining ・ Kitchen facilities can be confirmed. (The room is different from the one of this sale)](/images/tokyo/kita/30ca5de06.jpg) [living ・ dining ・ kitchen] For everyone of the family is a truly restful place, Stuck thoroughly up to the house of detail. Good floor plan easy-to-use balance, Opening and lighting, Material of texture and color, Design of details, Facility. While feeling fine every day full of relaxation, Us to deepen comfort enough to live, There is space in the reunion is here. ※ In the apartment gallery, living ・ dining ・ Kitchen facilities can be confirmed. (The room is different from the one of this sale) ![Living. [living ・ dining] Living at the heart of the house ・ Dining, Of course, size, Lighting and ventilation, Sophisticated design, such as the thought-out and design. Beautiful space a bright and airy what, From idea to be able to produce a further relaxation, We pursued the height of quality is also far. A pleasant space, Relax together gathering and natural family, It will be a place to foster communication. ※ In the apartment gallery, living ・ Dining facilities can be confirmed. (The room is different from the one of this sale)](/images/tokyo/kita/30ca5de02.jpg) [living ・ dining] Living at the heart of the house ・ Dining, Of course, size, Lighting and ventilation, Sophisticated design, such as the thought-out and design. Beautiful space a bright and airy what, From idea to be able to produce a further relaxation, We pursued the height of quality is also far. A pleasant space, Relax together gathering and natural family, It will be a place to foster communication. ※ In the apartment gallery, living ・ Dining facilities can be confirmed. (The room is different from the one of this sale) ![Living. [Hot water floor heating] Floor heating that can be called ideal of heating that was in human physiology that Zukansokunetsu. Comfortable not only good, Not pollute the air, In the heating system is also not raised dance dust, Create a comfortable space. (All amenities are the same specification)](/images/tokyo/kita/30ca5de18.jpg) [Hot water floor heating] Floor heating that can be called ideal of heating that was in human physiology that Zukansokunetsu. Comfortable not only good, Not pollute the air, In the heating system is also not raised dance dust, Create a comfortable space. (All amenities are the same specification) Kitchen![Kitchen. [kitchen] Kitchen full of bright and airy, living ・ Emphasis on the design of the sense of unity and housework flow line of the dining. Or to cook while chatting with family, Or to smooth the busy morning of the kitchen work, It supports a comfortable life of every day. ※ In the apartment gallery, Kitchen facilities can be confirmed. (The room is different from the one of this sale)](/images/tokyo/kita/30ca5de07.jpg) [kitchen] Kitchen full of bright and airy, living ・ Emphasis on the design of the sense of unity and housework flow line of the dining. Or to cook while chatting with family, Or to smooth the busy morning of the kitchen work, It supports a comfortable life of every day. ※ In the apartment gallery, Kitchen facilities can be confirmed. (The room is different from the one of this sale) ![Kitchen. [disposer] Just flip a switch, Standard equipped with a disposer grinding the garbage in the sink. To contribute to the weight loss of garbage, Not be bothered even to smell, To achieve a clean and comfortable kitchen. (Same specifications / Conceptual diagram)](/images/tokyo/kita/30ca5de17.jpg) [disposer] Just flip a switch, Standard equipped with a disposer grinding the garbage in the sink. To contribute to the weight loss of garbage, Not be bothered even to smell, To achieve a clean and comfortable kitchen. (Same specifications / Conceptual diagram) ![Kitchen. [Glass top stove / Anhydrous double-sided grill] Strongly to heat and shock, To clean and a simple glass top stove With less dirt, It shortens the baking time, The effort of flip the fish was adopted anhydrous double-sided grill that I do not need.](/images/tokyo/kita/30ca5de14.jpg) [Glass top stove / Anhydrous double-sided grill] Strongly to heat and shock, To clean and a simple glass top stove With less dirt, It shortens the baking time, The effort of flip the fish was adopted anhydrous double-sided grill that I do not need. ![Kitchen. [Built-in water purifier] To provide a safe and delicious water at any time, Standard equipped with a water purifier integrated faucet. Also to further accentuate the taste of the cuisine.](/images/tokyo/kita/30ca5de19.jpg) [Built-in water purifier] To provide a safe and delicious water at any time, Standard equipped with a water purifier integrated faucet. Also to further accentuate the taste of the cuisine. ![Kitchen. [Current plate with a range hood / Kitchen Panel] With the current plate to increase the suction force of the exhaust fan, Steam or hot air, You can strongly exhaust the oily smoke. Stainless tone kitchen panel, Easy to clean because there is no joint compared to the tile.](/images/tokyo/kita/30ca5de16.jpg) [Current plate with a range hood / Kitchen Panel] With the current plate to increase the suction force of the exhaust fan, Steam or hot air, You can strongly exhaust the oily smoke. Stainless tone kitchen panel, Easy to clean because there is no joint compared to the tile. ![Kitchen. [Eco Jaws] Eco-Jaws is to reduce the emission of unnecessary heat into the atmosphere, Reduction of CO2 emissions, It will contribute to the prevention of global warming. By its own waste heat (latent heat) recovery system, Cut the unnecessary heat of radiation into the atmosphere, It was cut about 13% of CO2 emissions. Also, Saving energy by the hot water supply efficiency was improved to about 95%, Significant running cost is now cheaper. For use gas amount can be reduced by about 13%, The company compared the conventional and have been to allow the saving of about 15,000 yen per year. (Tokyo Gas survey)](/images/tokyo/kita/30ca5de12.gif) [Eco Jaws] Eco-Jaws is to reduce the emission of unnecessary heat into the atmosphere, Reduction of CO2 emissions, It will contribute to the prevention of global warming. By its own waste heat (latent heat) recovery system, Cut the unnecessary heat of radiation into the atmosphere, It was cut about 13% of CO2 emissions. Also, Saving energy by the hot water supply efficiency was improved to about 95%, Significant running cost is now cheaper. For use gas amount can be reduced by about 13%, The company compared the conventional and have been to allow the saving of about 15,000 yen per year. (Tokyo Gas survey) Bathing-wash room![Bathing-wash room. [Bathroom] Heal fatigue of the day, As a place to greet the pleasant morning, Hotel-like interior and functionality, Pursuit that it is a pleasant peace space. at the same time, It was also incorporate universal design, Everyone is refresh space friendly comfortable five senses. ※ In the apartment gallery, Of bathroom facilities can be confirmed. (The room is different from the one of this sale)](/images/tokyo/kita/30ca5de04.jpg) [Bathroom] Heal fatigue of the day, As a place to greet the pleasant morning, Hotel-like interior and functionality, Pursuit that it is a pleasant peace space. at the same time, It was also incorporate universal design, Everyone is refresh space friendly comfortable five senses. ※ In the apartment gallery, Of bathroom facilities can be confirmed. (The room is different from the one of this sale) ![Bathing-wash room. [Otobasu] If you set the temperature and amount of water in the pre-hot water, Is possible only in the automatic hot water-covered press the switch of the hot water-covered.](/images/tokyo/kita/30ca5de13.jpg) [Otobasu] If you set the temperature and amount of water in the pre-hot water, Is possible only in the automatic hot water-covered press the switch of the hot water-covered. ![Bathing-wash room. [TES hot-water bathroom ventilation dryer] heating ・ Standard established the TES hot-water bathroom ventilation dryer of Tokyo Gas with a cool breeze function. It can also be used for drying clothes.](/images/tokyo/kita/30ca5de20.jpg) [TES hot-water bathroom ventilation dryer] heating ・ Standard established the TES hot-water bathroom ventilation dryer of Tokyo Gas with a cool breeze function. It can also be used for drying clothes. ![Bathing-wash room. [shower head / Slide bar] It can be switched hydraulically into three stages, Also it comes with massage function. Also, The slide bar to the standard installation, You can adjust the height of your choice.](/images/tokyo/kita/30ca5de15.jpg) [shower head / Slide bar] It can be switched hydraulically into three stages, Also it comes with massage function. Also, The slide bar to the standard installation, You can adjust the height of your choice. ![Bathing-wash room. [Powder Room] On the front of the vanity, We established the three-sided mirror can also be used as a glove compartment, such as cosmetics. And more vanity bottom offers a space to pay clean the health meter. Wash bowl adopts dropped inclusive type. There is a sense of quality in the counter top, Adopted to clean and easy to artificial marble. Faucet part can be pulled out with a hose. ※ In the apartment gallery, Powder room of the equipment can be confirmed. (The room is different from the one of this sale)](/images/tokyo/kita/30ca5de10.jpg) [Powder Room] On the front of the vanity, We established the three-sided mirror can also be used as a glove compartment, such as cosmetics. And more vanity bottom offers a space to pay clean the health meter. Wash bowl adopts dropped inclusive type. There is a sense of quality in the counter top, Adopted to clean and easy to artificial marble. Faucet part can be pulled out with a hose. ※ In the apartment gallery, Powder room of the equipment can be confirmed. (The room is different from the one of this sale) ![Bathing-wash room. [Bidet] Heating toilet seat, Deodorizing functions, such as, And asked for comfort. Because the siphon, Less water wings, Sound at the time of cleaning is also quiet. ※ In the apartment gallery, Toilet facilities can be confirmed. (The room is different from the one of this sale)](/images/tokyo/kita/30ca5de08.jpg) [Bidet] Heating toilet seat, Deodorizing functions, such as, And asked for comfort. Because the siphon, Less water wings, Sound at the time of cleaning is also quiet. ※ In the apartment gallery, Toilet facilities can be confirmed. (The room is different from the one of this sale) Interior![Interior. [Big walk-in closet] Nor it can enter and exit from the hallway from the living room, It can also be stored, such as suitcases or golf bags, Providing a superior big walk-in closet in usability. It has secured the width up to about 2.6 tatami, It can be used as a storage space of the family shared. Also it can be stored with plenty of memorabilia of going to increase family every time to go through the time.](/images/tokyo/kita/30ca5de01.jpg) [Big walk-in closet] Nor it can enter and exit from the hallway from the living room, It can also be stored, such as suitcases or golf bags, Providing a superior big walk-in closet in usability. It has secured the width up to about 2.6 tatami, It can be used as a storage space of the family shared. Also it can be stored with plenty of memorabilia of going to increase family every time to go through the time. ![Interior. [Master bedroom] For comfortable sleep is the basis of the bedroom, The structure of the walls and floors to bring the tranquility of course, It has adopted a chic color and design. Also, Use as a dressing room and den, Also consider the role of as a space of a couple two people, The main bedroom is ensure the breadth and enhancement of storage space that is clear. Of dwelling, Suitable for a more private space, It delivers calm fine room. ※ In the apartment gallery, Of the main bedroom equipment can be confirmed. (The room is different from the one of this sale)](/images/tokyo/kita/30ca5de09.jpg) [Master bedroom] For comfortable sleep is the basis of the bedroom, The structure of the walls and floors to bring the tranquility of course, It has adopted a chic color and design. Also, Use as a dressing room and den, Also consider the role of as a space of a couple two people, The main bedroom is ensure the breadth and enhancement of storage space that is clear. Of dwelling, Suitable for a more private space, It delivers calm fine room. ※ In the apartment gallery, Of the main bedroom equipment can be confirmed. (The room is different from the one of this sale) ![Interior. [Japanese-style room] Japanese-style room, which was finished in atmosphere of calm is, Convenient space available for flexible. Living with no steps full flat floor ・ Leads and dining. (Except for some type) ※ In the apartment galleryese-style room of the equipment can be confirmed. (The room is different from the one of this sale)](/images/tokyo/kita/30ca5de11.jpg) [Japanese-style room] Japanese-style room, which was finished in atmosphere of calm is, Convenient space available for flexible. Living with no steps full flat floor ・ Leads and dining. (Except for some type) ※ In the apartment galleryese-style room of the equipment can be confirmed. (The room is different from the one of this sale) ![Interior. [balcony] Affluent balcony to ensure a depth of up to about 2m. As an open space that leads to the living room, It brings a rich sense of openness. ※ In the apartment gallery, Balcony of the equipment can be confirmed. (The room is different from the one of this sale)](/images/tokyo/kita/30ca5de05.jpg) [balcony] Affluent balcony to ensure a depth of up to about 2m. As an open space that leads to the living room, It brings a rich sense of openness. ※ In the apartment gallery, Balcony of the equipment can be confirmed. (The room is different from the one of this sale) 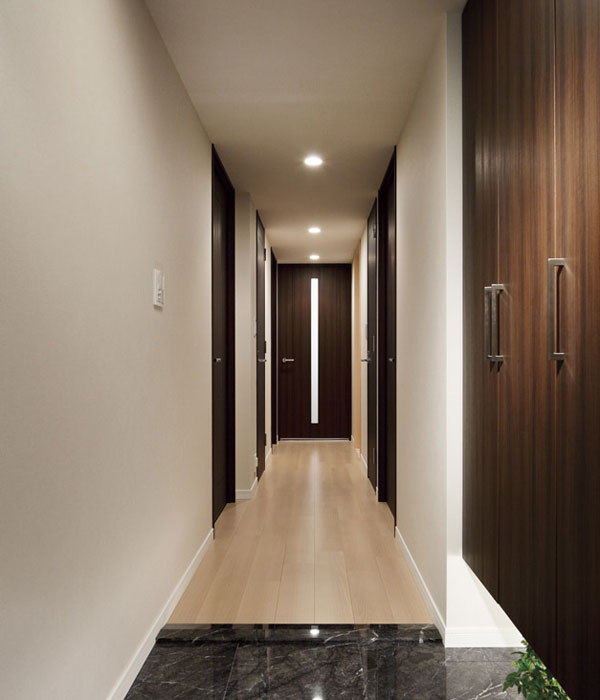 (Shared facilities ・ Common utility ・ Pet facility ・ Variety of services ・ Security ・ Earthquake countermeasures ・ Disaster-prevention measures ・ Building structure ・ Such as the characteristics of the building) Shared facilities![Shared facilities. [Grand Entrance] Approach with moisture in the image of the court of Europe, Gently invites visitors to the Grand Entrance. Grand Entrance to feel formality in heavy decorated with granite. Decorate the entrance of the vestibule, Beautiful sparkle of the gate and the fountain of arranged planting. The sound of the fountain leads to a suitable water and the green of moisture in the land, It celebrates gently people to the fine mansion filled with relaxation. (Rendering)](/images/tokyo/kita/30ca5df17.jpg) [Grand Entrance] Approach with moisture in the image of the court of Europe, Gently invites visitors to the Grand Entrance. Grand Entrance to feel formality in heavy decorated with granite. Decorate the entrance of the vestibule, Beautiful sparkle of the gate and the fountain of arranged planting. The sound of the fountain leads to a suitable water and the green of moisture in the land, It celebrates gently people to the fine mansion filled with relaxation. (Rendering) ![Shared facilities. [Sun Garden ・ Entry Garden] Symbolizes the house wrapped in water and green, Sun Garden and entry garden with a fountain and a variety of trees. For some there is, In everyday life, Luxury greeted gently to the garden of moisture. It is poetry full of space filled with deep peace, You story pride to live in this land. (Rendering)](/images/tokyo/kita/30ca5df20.jpg) [Sun Garden ・ Entry Garden] Symbolizes the house wrapped in water and green, Sun Garden and entry garden with a fountain and a variety of trees. For some there is, In everyday life, Luxury greeted gently to the garden of moisture. It is poetry full of space filled with deep peace, You story pride to live in this land. (Rendering) ![Shared facilities. [Grand Entrance Hall] As the face of the house leading to the private space, And sophisticated elegant residence, Grand Entrance Hall to gently greet warmly the people who visit. And wood tone of the material that is warmth in the vast space of the height of about 5m, We carefully selected marble, such as shallow ash. Forget the hustle and bustle of the city enough to proceed with the History, Quaint space Sumptuously is a special space for those who live here. (Rendering)](/images/tokyo/kita/30ca5df05.jpg) [Grand Entrance Hall] As the face of the house leading to the private space, And sophisticated elegant residence, Grand Entrance Hall to gently greet warmly the people who visit. And wood tone of the material that is warmth in the vast space of the height of about 5m, We carefully selected marble, such as shallow ash. Forget the hustle and bustle of the city enough to proceed with the History, Quaint space Sumptuously is a special space for those who live here. (Rendering) ![Shared facilities. [Art Lounge] design, texture, Fanisshingu stuck thoroughly to detail, Appearance of the lounge, such as the Museum of Art. Worthy of the place of meeting and socializing, It delivers high-quality time filled with peace. (Rendering)](/images/tokyo/kita/30ca5df16.jpg) [Art Lounge] design, texture, Fanisshingu stuck thoroughly to detail, Appearance of the lounge, such as the Museum of Art. Worthy of the place of meeting and socializing, It delivers high-quality time filled with peace. (Rendering) ![Shared facilities. [Premium Lounge] A stone fireplace that mimics, Space, such as a VIP room with a calm. Lounge to bring a deep sense of relief is, It is a special space that can be Talking to use also with our valued customers. (Rendering)](/images/tokyo/kita/30ca5df01.jpg) [Premium Lounge] A stone fireplace that mimics, Space, such as a VIP room with a calm. Lounge to bring a deep sense of relief is, It is a special space that can be Talking to use also with our valued customers. (Rendering) ![Shared facilities. [View Lounge] Beautiful courtyard of greenery and flowers to like a piece of painting, Lounge facing from the opening of the wall-to-wall. Spacious and relaxing on the sofa, With views that spread to the outside of the window, You can spend the elegant moments. (Rendering)](/images/tokyo/kita/30ca5df02.jpg) [View Lounge] Beautiful courtyard of greenery and flowers to like a piece of painting, Lounge facing from the opening of the wall-to-wall. Spacious and relaxing on the sofa, With views that spread to the outside of the window, You can spend the elegant moments. (Rendering) ![Shared facilities. [Barbecue garden] Sunny day, Lunch thing also fun in the outdoors. In one corner of the courtyard, We have prepared a barbecue garden surrounded by trees a circular table and bench. Under the pleasant open-air feeling of opening, Dining options at the picnic with family and friends. (Rendering)](/images/tokyo/kita/30ca5df06.jpg) [Barbecue garden] Sunny day, Lunch thing also fun in the outdoors. In one corner of the courtyard, We have prepared a barbecue garden surrounded by trees a circular table and bench. Under the pleasant open-air feeling of opening, Dining options at the picnic with family and friends. (Rendering) ![Shared facilities. [Kids Garden ・ Kids Pool] The pool crowded as the playground of the children in the summer, We have prepared the Kids Garden. As well as a children's pool, It will produce the waterside of flavor, such as the resort in the courtyard. (Rendering)](/images/tokyo/kita/30ca5df04.jpg) [Kids Garden ・ Kids Pool] The pool crowded as the playground of the children in the summer, We have prepared the Kids Garden. As well as a children's pool, It will produce the waterside of flavor, such as the resort in the courtyard. (Rendering) ![Shared facilities. [Kids Room] Without having to worry about the weather, such as rain and harsh sunshine, Moreover, it is space that can play freely their children with confidence on crime prevention. Children can also be used as a course in your neighborhood of everyone and spend a precious friend Talking place. (Rendering)](/images/tokyo/kita/30ca5df10.jpg) [Kids Room] Without having to worry about the weather, such as rain and harsh sunshine, Moreover, it is space that can play freely their children with confidence on crime prevention. Children can also be used as a course in your neighborhood of everyone and spend a precious friend Talking place. (Rendering) ![Shared facilities. [Fitness Arena] Fitness arena with a variety of training equipment is, It is open space facing the courtyard. Without going to the sports club, Feel free to physical fitness up at any time while watching the green that spread out with a bit of free time ・ Tackled to health maintenance. (Rendering)](/images/tokyo/kita/30ca5df14.jpg) [Fitness Arena] Fitness arena with a variety of training equipment is, It is open space facing the courtyard. Without going to the sports club, Feel free to physical fitness up at any time while watching the green that spread out with a bit of free time ・ Tackled to health maintenance. (Rendering) ![Shared facilities. [Healing Space] Set up a massage chair, We have prepared a healing space. While I spent a quiet and peaceful time, To eliminate the daily fatigue and stress, It is a healing space to relax both physically and mentally. (Rendering)](/images/tokyo/kita/30ca5df13.jpg) [Healing Space] Set up a massage chair, We have prepared a healing space. While I spent a quiet and peaceful time, To eliminate the daily fatigue and stress, It is a healing space to relax both physically and mentally. (Rendering) Security![Security. [Security system of the peace of mind] During the day working management personnel, In addition to providing a variety of services, It watches over the peace of mind of living in the human eye. Also, It also adopted 24-hour security system, which was partnered with ALSOK, Press the panic button in the dwelling unit in the event of an emergency, Or of machinery and equipment anomalies, such as when the various sensor detects, Alarm goes through a management member chamber to the emergency center. Appropriate treatment, such as the clerk is rushed to the scene is done.](/images/tokyo/kita/30ca5df11.jpg) [Security system of the peace of mind] During the day working management personnel, In addition to providing a variety of services, It watches over the peace of mind of living in the human eye. Also, It also adopted 24-hour security system, which was partnered with ALSOK, Press the panic button in the dwelling unit in the event of an emergency, Or of machinery and equipment anomalies, such as when the various sensor detects, Alarm goes through a management member chamber to the emergency center. Appropriate treatment, such as the clerk is rushed to the scene is done. ![Security. [Auto-lock system with a TV monitor] Living in each dwelling unit ・ Set up a hands-free intercom with TV monitor in the dining. Each entrance of visitors, You can check the TV monitor that is attached to the intercom as well as voice. Hard sell is shut out on the spot. Also, Also you can check the visitors again at the door before the intercom, To protect the live of human safety and privacy.](/images/tokyo/kita/30ca5df09.gif) [Auto-lock system with a TV monitor] Living in each dwelling unit ・ Set up a hands-free intercom with TV monitor in the dining. Each entrance of visitors, You can check the TV monitor that is attached to the intercom as well as voice. Hard sell is shut out on the spot. Also, Also you can check the visitors again at the door before the intercom, To protect the live of human safety and privacy. ![Security. [Double lock to enhance crime prevention ・ Crime prevention thumb turn] Because it takes twice as long to intrusion by placing a progressive cylinder lock of the entrance door to the double, Double lock of the dwelling unit is said to be less likely to target illegal intrusion. Other, Strong sickle dead bolt lock on the bar of the pry such as violence vandalism, Such as a strong crime prevention thumb turn to "thumb turning", Take crime prevention measures from various directions, It has extended the safety of the city life. (Same specifications)](/images/tokyo/kita/30ca5df07.jpg) [Double lock to enhance crime prevention ・ Crime prevention thumb turn] Because it takes twice as long to intrusion by placing a progressive cylinder lock of the entrance door to the double, Double lock of the dwelling unit is said to be less likely to target illegal intrusion. Other, Strong sickle dead bolt lock on the bar of the pry such as violence vandalism, Such as a strong crime prevention thumb turn to "thumb turning", Take crime prevention measures from various directions, It has extended the safety of the city life. (Same specifications) ![Security. [Progressive cylinder key] It has adopted a progressive cylinder key, which boasts a high level of security in the entrance door. The two-way structure of the contact surface is different from the main tumbler and side tumbler of a key, Theory key differences is 100 billion ways. further, Resistant to drill attack in the adoption of high hardness parts, Replicated because the position of the dimples of the key is complex it is also difficult. (Conceptual diagram)](/images/tokyo/kita/30ca5df12.gif) [Progressive cylinder key] It has adopted a progressive cylinder key, which boasts a high level of security in the entrance door. The two-way structure of the contact surface is different from the main tumbler and side tumbler of a key, Theory key differences is 100 billion ways. further, Resistant to drill attack in the adoption of high hardness parts, Replicated because the position of the dimples of the key is complex it is also difficult. (Conceptual diagram) Building structure![Building structure. [Double-glazing with high thermal insulation properties] The intermediate layer lying between two glass plates, It has adopted a multi-layer glass to exhibit excellent thermal insulation effect to all of the window. (Conceptual diagram)](/images/tokyo/kita/30ca5df15.gif) [Double-glazing with high thermal insulation properties] The intermediate layer lying between two glass plates, It has adopted a multi-layer glass to exhibit excellent thermal insulation effect to all of the window. (Conceptual diagram) ![Building structure. [To always clean the room air in a 24-hour ventilation] Precisely because it airtight Mansion, Ventilation system to replace the indoor air and fresh outside air is required. Using the bathroom heating dryer of TES, House is always clean because the indoor air can be ventilated at all times a certain small air volume. Moreover, Moisture prevention ・ Also effective in antifungal.](/images/tokyo/kita/30ca5df08.gif) [To always clean the room air in a 24-hour ventilation] Precisely because it airtight Mansion, Ventilation system to replace the indoor air and fresh outside air is required. Using the bathroom heating dryer of TES, House is always clean because the indoor air can be ventilated at all times a certain small air volume. Moreover, Moisture prevention ・ Also effective in antifungal. ![Building structure. [Finger nails prevention stopper] When you open the sash, Tabasami not to pinch your fingers were installed stopper. (Same specifications)](/images/tokyo/kita/30ca5df19.jpg) [Finger nails prevention stopper] When you open the sash, Tabasami not to pinch your fingers were installed stopper. (Same specifications) ![Building structure. [Basic building with high earthquake resistance which has been subjected to consideration of the earthquake] Axis diameter of about 60cm, which received a rating of (goods) Nipponkenchikusenta ~ About in conjunction with off-the-shelf pile 87 present the basic part of the 100cm 31 ~ Buried up to 34m. Become a support layer, It is a stratum of fine sand in the basement about 29m. (Conceptual diagram)](/images/tokyo/kita/30ca5df18.gif) [Basic building with high earthquake resistance which has been subjected to consideration of the earthquake] Axis diameter of about 60cm, which received a rating of (goods) Nipponkenchikusenta ~ About in conjunction with off-the-shelf pile 87 present the basic part of the 100cm 31 ~ Buried up to 34m. Become a support layer, It is a stratum of fine sand in the basement about 29m. (Conceptual diagram) ![Building structure. [Tokyo apartment environmental performance display] Based on the efforts of the building environment plan that building owners will be submitted to the Tokyo Metropolitan Government, 5 will be evaluated in three stages for items. ( ※ For more information see "Housing term large Dictionary")](/images/tokyo/kita/30ca5df03.gif) [Tokyo apartment environmental performance display] Based on the efforts of the building environment plan that building owners will be submitted to the Tokyo Metropolitan Government, 5 will be evaluated in three stages for items. ( ※ For more information see "Housing term large Dictionary") Surrounding environment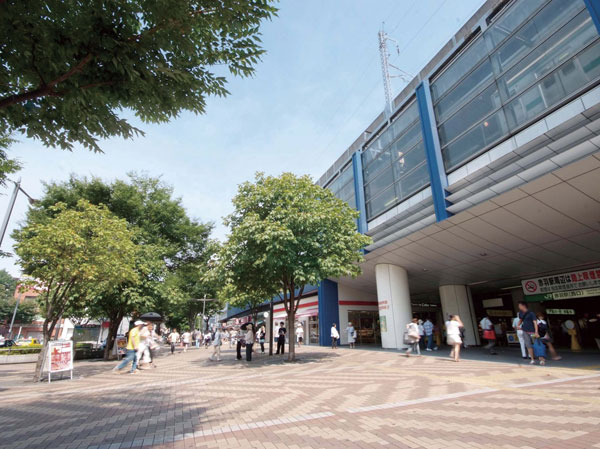 Akabane Station 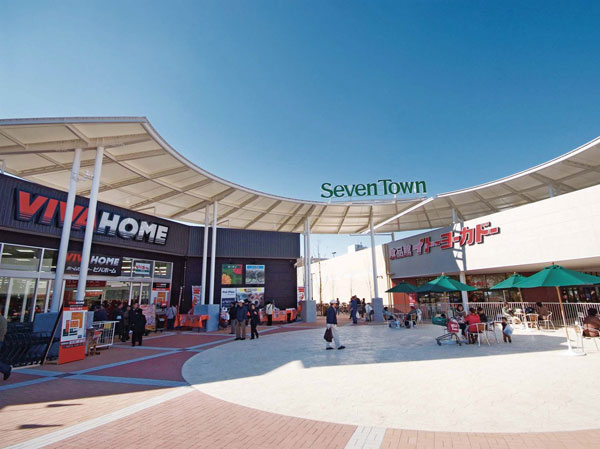 Seven Town Azusawa (about 470m, 6-minute walk) 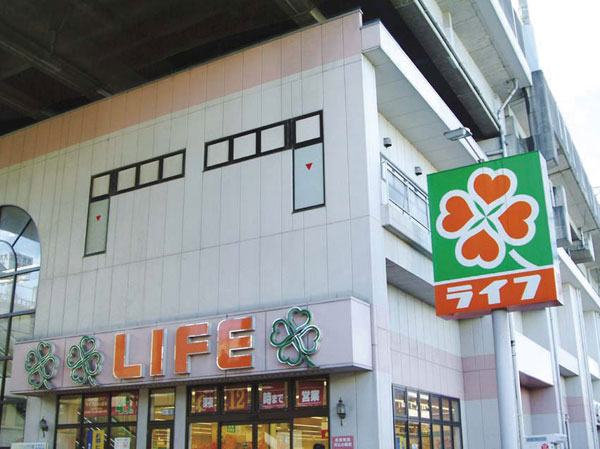 life North Akabane store (about 720m, A 9-minute walk) 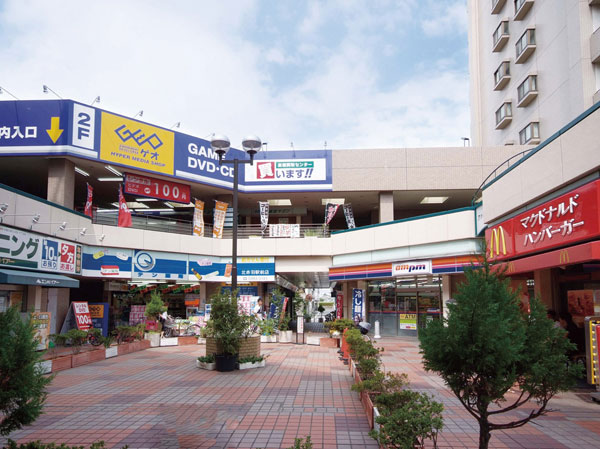 Akutopia North Akabane (about 960m, A 12-minute walk) 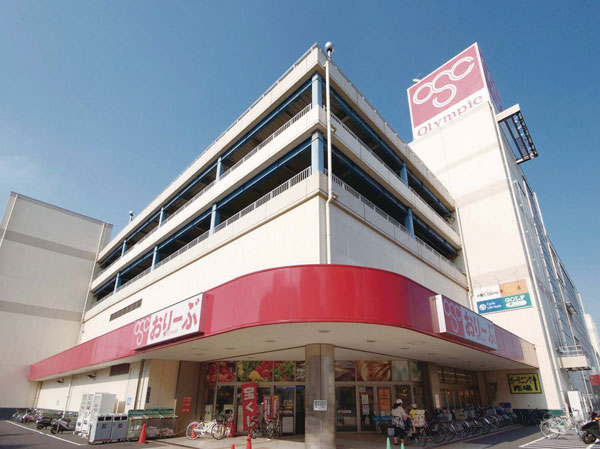 Olympic olive Shimura Sakashita shop (about 1130m, A 15-minute walk) 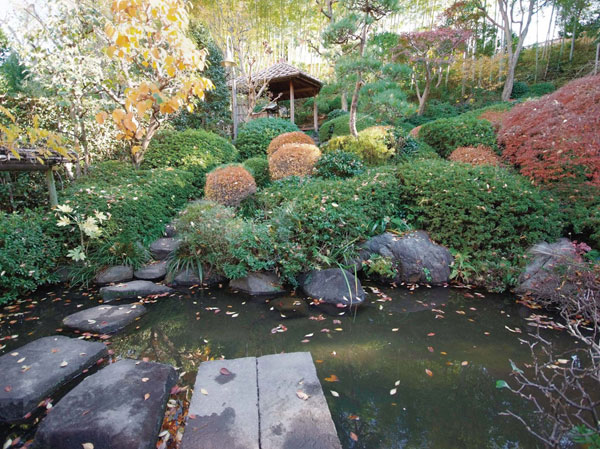 Azusawa park (about 500m, 7-minute walk) 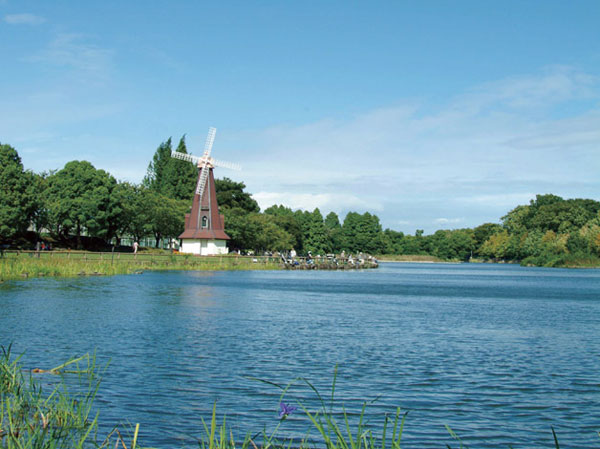 Metropolitan Ukima park (about 1340m, 17 minutes walk) 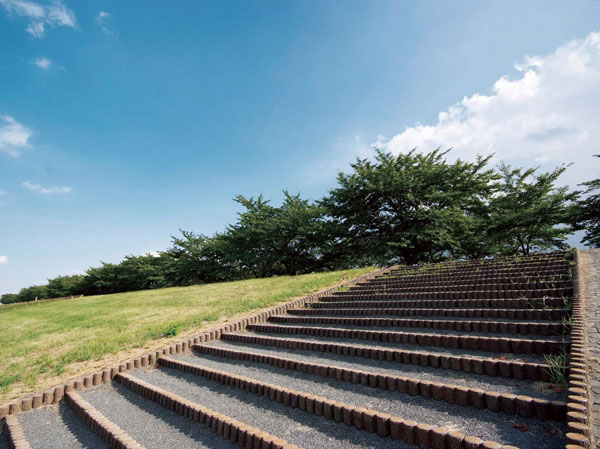 Akabane Sakurazutsumi green space (about 2290m, 29 minutes walk) 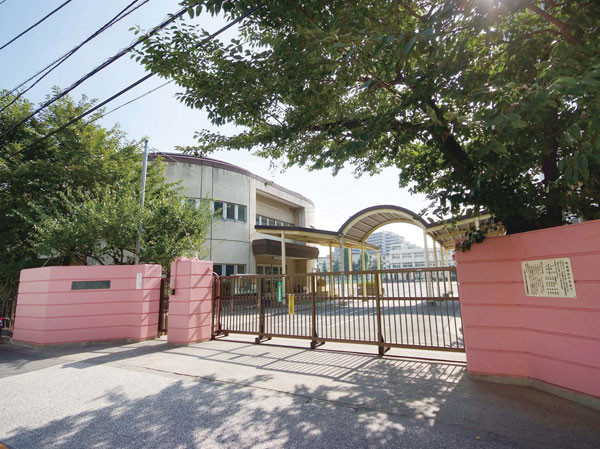 Ward Ukima elementary school (about 240m, A 3-minute walk) 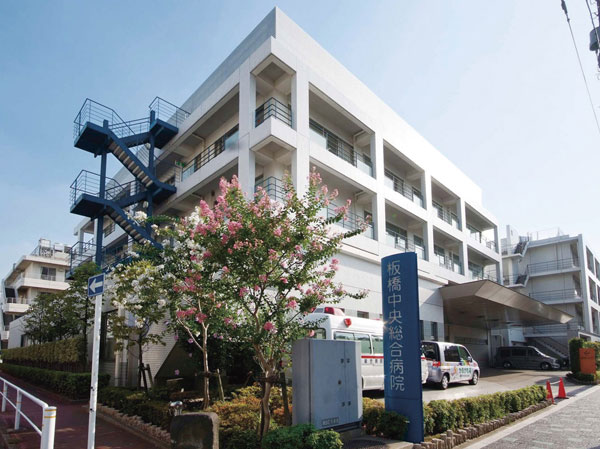 Itabashi Central General Hospital (about 940m, A 12-minute walk) 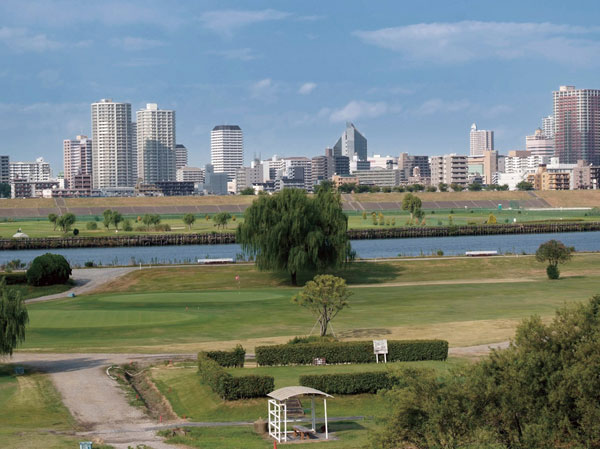 Akabane Golf Club (about 1160m, A 15-minute walk) Floor: 3LDK + WIC, the occupied area: 62.01 sq m, Price: 32,680,000 yen, now on sale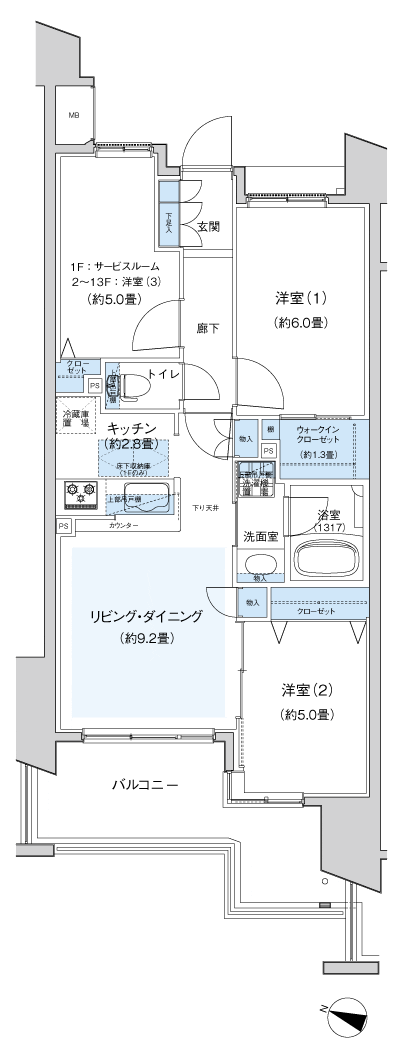 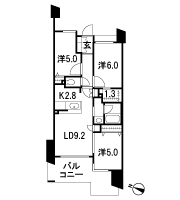 Floor: 3LDK + BW, the occupied area: 70.07 sq m, Price: 41,880,000 yen, now on sale 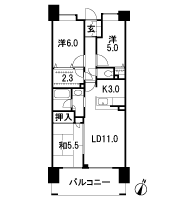 Floor: 3LDK + BW + SIC, the area occupied: 76.3 sq m, Price: 43,780,000 yen, now on sale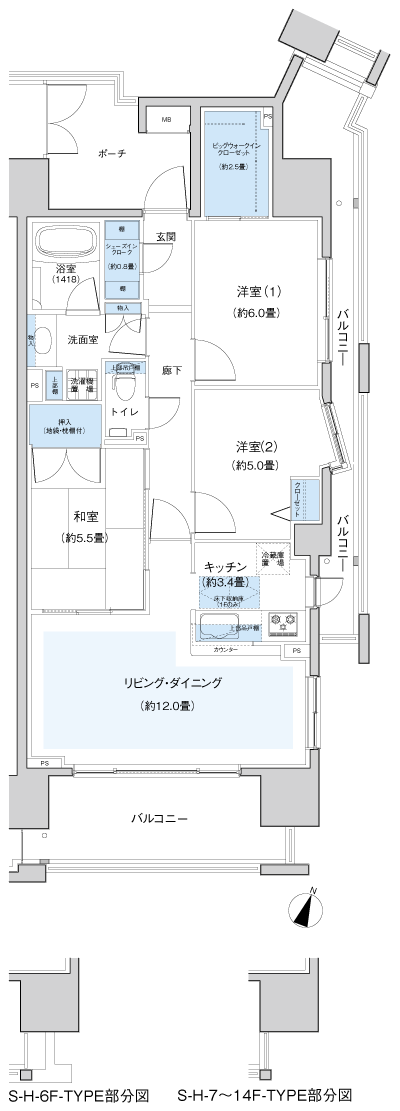 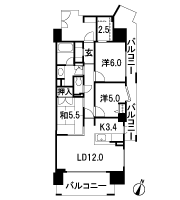 Floor: 3LDK + BW + SIC, the area occupied: 76.3 sq m, Price: 36,980,000 yen, now on sale 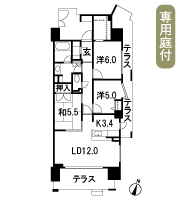 Location | ||||||||||||||||||||||||||||||||||||||||||||||||||||||||||||||||||||||||||||||||||||||||||||||||||||||