Investing in Japanese real estate
2014January
31,100,000 yen ~ 51,200,000 yen, 1LDK ~ 3LDK, 41.05 sq m ~ 70.41 sq m
New Apartments » Kanto » Tokyo » Kita-ku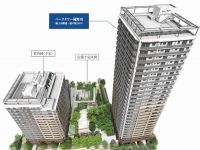 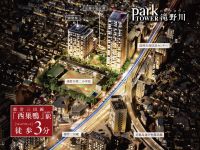
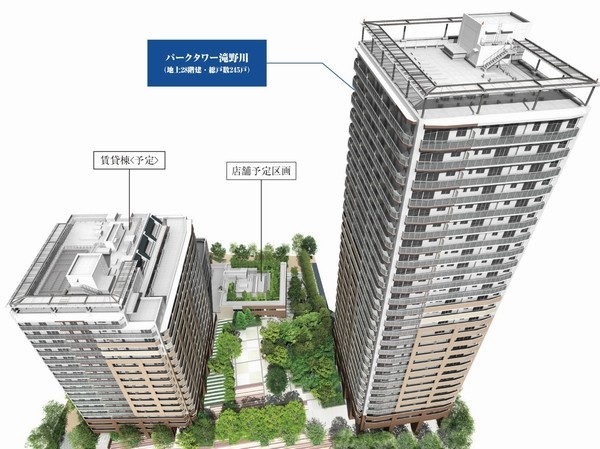 Exterior CG 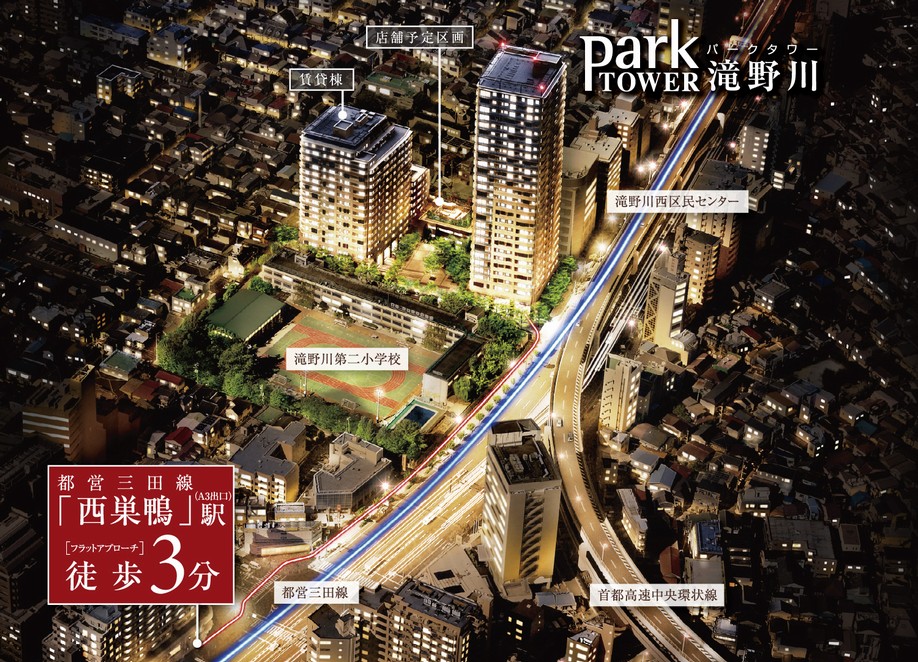 Aerial photo of the web is in was taken in October 2012, Which was subjected to some image processing, In fact a slightly different. Also, Rendering CG intended that caused draw based on the drawings of the planning stage, shape ・ In fact a slightly different color, etc.. 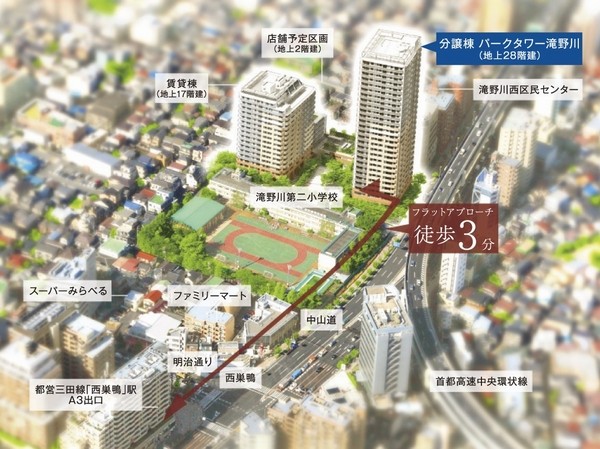 Local peripheral illustrations 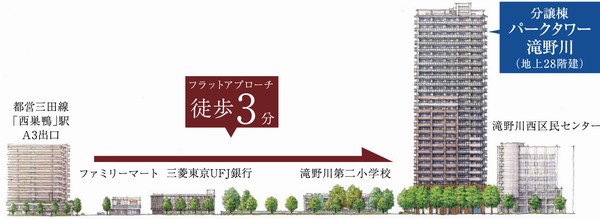 Location conceptual diagram 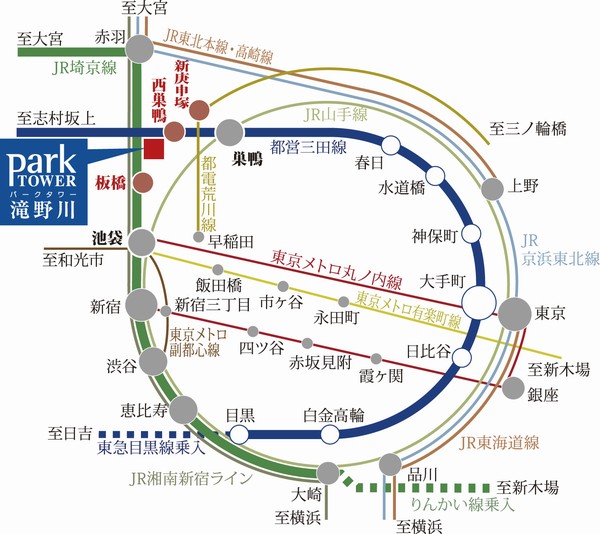 Local peripheral illustrations ![[entrance] Imposing appearance of the ceiling height about 7m. In soft look of light and materials, such as enveloping, People who live here, It greets warmly visitors](/images/tokyo/kita/d836c3w31.jpg) [entrance] Imposing appearance of the ceiling height about 7m. In soft look of light and materials, such as enveloping, People who live here, It greets warmly visitors ![[Luxury to be in the hands of the view] Open-minded view is the best part of living in the tower also to enjoy on a daily basis. Sunshine City and Shinjuku skyscrapers to overlook, Tokyo Sky Tree, etc., Landmark that represents Japan. It will be healed heart to a beautiful night view (local 26th floor equivalent than the July 2013 shooting)](/images/tokyo/kita/d836c3w33.jpg) [Luxury to be in the hands of the view] Open-minded view is the best part of living in the tower also to enjoy on a daily basis. Sunshine City and Shinjuku skyscrapers to overlook, Tokyo Sky Tree, etc., Landmark that represents Japan. It will be healed heart to a beautiful night view (local 26th floor equivalent than the July 2013 shooting) ![[Library] Space of relaxation spread to the back of the lounge. Partnered with large bookstore, Is scheduled to service that regularly equip the latest magazine is introduced](/images/tokyo/kita/d836c3w34.jpg) [Library] Space of relaxation spread to the back of the lounge. Partnered with large bookstore, Is scheduled to service that regularly equip the latest magazine is introduced ![[Two of the guest room] Above is fully equipped kitchen and dining table, Can also be used for the party, "Sakura Suite". Maple "Momiji Suite" the image of which turns red and yellow are also available](/images/tokyo/kita/d836c3w32.jpg) [Two of the guest room] Above is fully equipped kitchen and dining table, Can also be used for the party, "Sakura Suite". Maple "Momiji Suite" the image of which turns red and yellow are also available ![[Inner hallway] Consideration to live towards the privacy. In a comfortable space where air conditioning is fully equipped, It is soft indirect lighting, Carousel exudes like relaxation, such as hotels (both 4 points Rendering CG)](/images/tokyo/kita/d836c3w35.jpg) [Inner hallway] Consideration to live towards the privacy. In a comfortable space where air conditioning is fully equipped, It is soft indirect lighting, Carousel exudes like relaxation, such as hotels (both 4 points Rendering CG) Buildings and facilities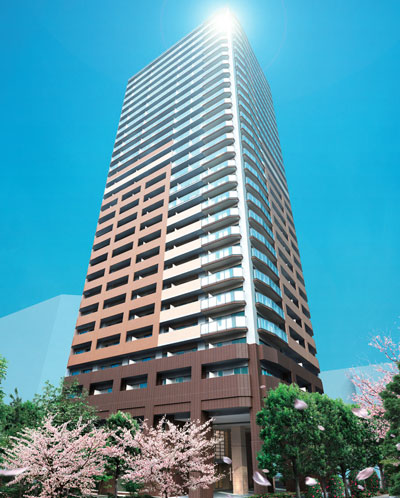 The ground 28 stories, Tower Residence boasts a Kita-ku, the highest layer. Sunshine City and the Tokyo Sky Tree to overlook, Shinjuku skyscrapers, etc., Landmark that represents Japan. In appearance design, which was based on earth color to blend into the surrounding cityscape, Glass railing in the upper layer portion, Adopt a pergola to the top of the head. (Exterior CG) ※ The property will rank with the best in the apartment, which is sale in North Ward. (August 2011. Tokyo Fire Department statistics manual, From MRC data) 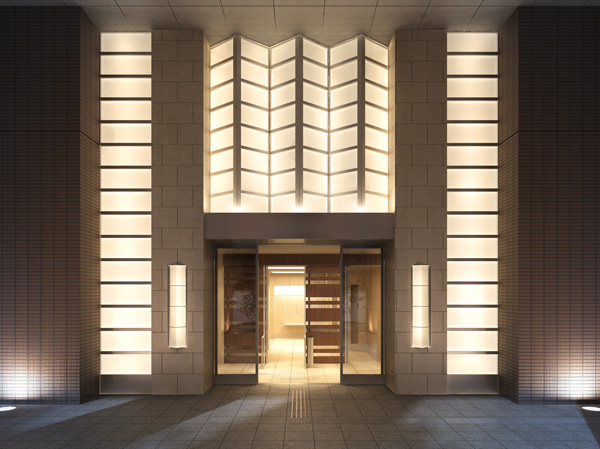 If you live, Space to entertain those who visit the, Yet those that sophisticated a natural kindness to "adult contemporary" image. I was asked to share space, Yet the simple things that combines the natural kindness. Out the natural flavor by the wood tone finish of with a soft a taste lime stone and grade feeling, We designed a cozy warm feeling of luxury. (Entrance Rendering CG) Room and equipment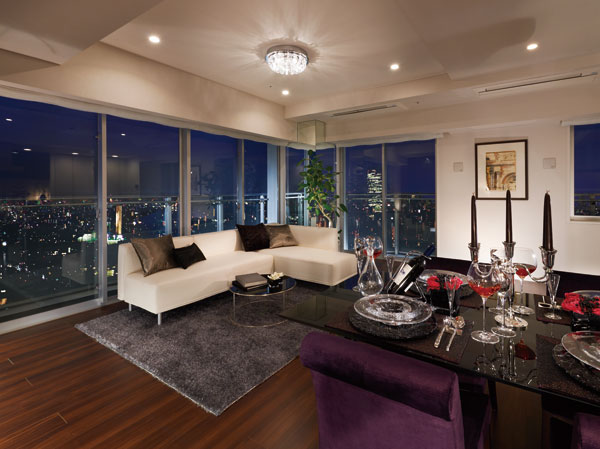 Wide LD filled with relaxation. Balcony spread to two faces, Exceptionally also a feeling of opening. It will be part of the interior carefree scenery to change the facial expressions along with the transitory of the season and the time. Enjoy a life full of open feeling of the tower unique. Sky of life stage to be healed in the beautiful and twinkling starry night scene. ※ model room / 80A type ・ Menu Plan 2 (free of charge ・ Those obtained by combining the local 27th floor equivalent of view photo (March 2012 shooting) to the LD of the application deadline Yes), In fact a slightly different. Surrounding environment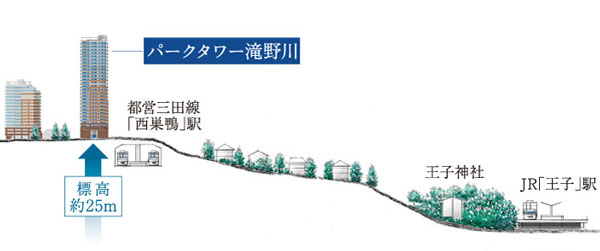 While it located in the robust Musashino Plateau at an altitude of about 25m, Us to approach the flat to the nearest station and each living facilities <Park Tower Takinogawa>. further, Since the surrounding low-rise residential area, It is also attractive can be in the hands of an open feeling of wide view. Stylish design to blend into the sky will attract a lot of looks conspicuously. (Height difference concept illustration) ※ It is obtained by the concept of the location conditions on the basis of the surrounding map and topographic map, building ・ position ・ Such as scale is slightly different from the actual and. 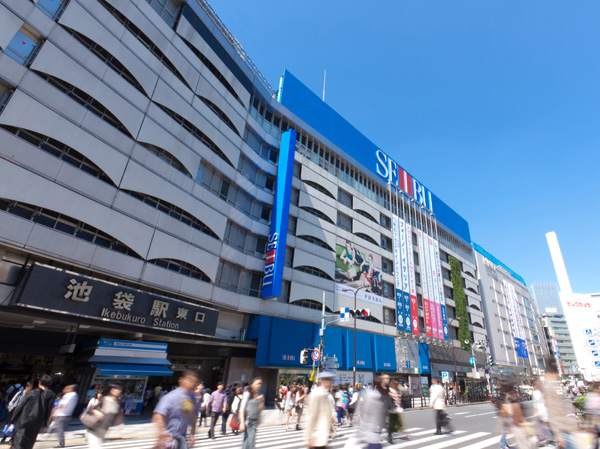 By bicycle, Ikebukuro go willingly also by bus living area. Taming the convenience facilities gather in front of the station, Highly sensitive living will realize. Toei Mita Line a 3-minute walk "Nishi-sugamo" station, JR Saikyo Line of 9 minute walk from the "Itabashi" station, Signed a TOKYO vertically and horizontally with two lines, It is located literate east and west of the city center to the smooth, We will continue to expand the width of life. (Photo Station Ikebukuro) 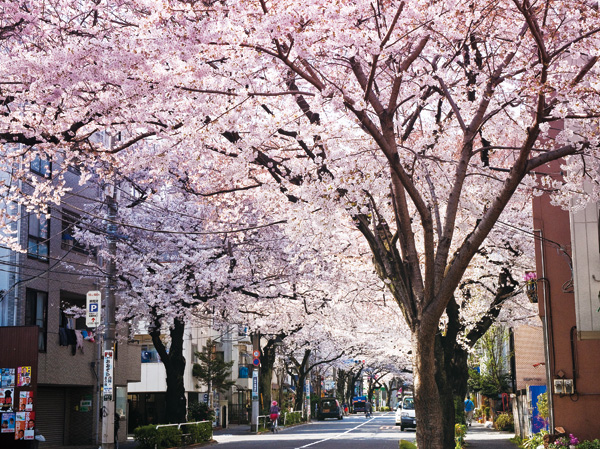 "Takinogawa Sakura Street Shoei Association" (about 840m ・ Walk 11 minutes), etc., Ya humanity that breathes a number of mall that dot the surrounding area, If touches on historical taste, Heart will continue at rest. Nakasendo ・ As an inlet of Itabashi inn, Inherit the memory of bustle Takinogawa. Not only comfortable with about 10 minutes Ikebukuro by bicycle, Shopping street with a human touch has dotted around. (Photo Takinogawa cherry Street Shoei Association) Living![Living. [living ・ dining] (model room / 80A type ・ Menu Plan 2)](/images/tokyo/kita/d836c3e15.jpg) [living ・ dining] (model room / 80A type ・ Menu Plan 2) ![Living. [living ・ dining] (model room / 65B type)](/images/tokyo/kita/d836c3e01.jpg) [living ・ dining] (model room / 65B type) ![Living. [living ・ dining] (model room / 65B type)](/images/tokyo/kita/d836c3e02.jpg) [living ・ dining] (model room / 65B type) ![Living. [Floor heating] Suppressing the generation of airflow wind dust and dust, It warms comfortably the whole room from feet. (model room / 65B type)](/images/tokyo/kita/d836c3e04.jpg) [Floor heating] Suppressing the generation of airflow wind dust and dust, It warms comfortably the whole room from feet. (model room / 65B type) ![Living. [Intercom with TV monitor] You can see the entrance and the entrance before the visitors in the image. further, Also equipped with automatic recording function. (model room / 65B type)](/images/tokyo/kita/d836c3e05.jpg) [Intercom with TV monitor] You can see the entrance and the entrance before the visitors in the image. further, Also equipped with automatic recording function. (model room / 65B type) ![Living. [Flooring] Adopt a wide flooring of about 145mm. There are excellent durability, It is easy to clean difficult to be scratched. (model room / 65B type)](/images/tokyo/kita/d836c3e06.jpg) [Flooring] Adopt a wide flooring of about 145mm. There are excellent durability, It is easy to clean difficult to be scratched. (model room / 65B type) ![Living. [24-hour breeze amount of ventilation] A 24-hour breeze amount of ventilation that can ventilation without opening the window. Moisture measures ・ It is also effective in mite measures. (model room / 65B type)](/images/tokyo/kita/d836c3e07.jpg) [24-hour breeze amount of ventilation] A 24-hour breeze amount of ventilation that can ventilation without opening the window. Moisture measures ・ It is also effective in mite measures. (model room / 65B type) ![Living. [Multi-media outlet] phone ・ tv set ・ Internet outlet ・ Since the outlet is together, You can concentrate a variety of code in one place. (model room / 65B type)](/images/tokyo/kita/d836c3e08.jpg) [Multi-media outlet] phone ・ tv set ・ Internet outlet ・ Since the outlet is together, You can concentrate a variety of code in one place. (model room / 65B type) Kitchen![Kitchen. [disposer] Crushing the garbage that came out during cooking ・ Treatment can, It has adopted a disposer to clean keep the kitchen. (model room / 65B type)](/images/tokyo/kita/d836c3e09.jpg) [disposer] Crushing the garbage that came out during cooking ・ Treatment can, It has adopted a disposer to clean keep the kitchen. (model room / 65B type) ![Kitchen. [Quiet wide sink] The kitchen sink has adopted a silent type, Reduce the I sound water. Big pot is also easy to wash wide specification. (model room / 65B type)](/images/tokyo/kita/d836c3e10.jpg) [Quiet wide sink] The kitchen sink has adopted a silent type, Reduce the I sound water. Big pot is also easy to wash wide specification. (model room / 65B type) ![Kitchen. [Water purifier integrated faucet] At any time delicious water is available, Water purifier integrated faucet. Single is a lever type with a convenient hand shower. (model room / 65B type) ※ At the time of cartridge replacement, Additional cost will occur.](/images/tokyo/kita/d836c3e11.jpg) [Water purifier integrated faucet] At any time delicious water is available, Water purifier integrated faucet. Single is a lever type with a convenient hand shower. (model room / 65B type) ※ At the time of cartridge replacement, Additional cost will occur. ![Kitchen. [IH cooking heater] Peace of mind without the use of fire ・ Above safe, Smooth cooking at a high thermal efficiency. Shining top surface navigation to support the operation also equipped with. (model room / 65B type)](/images/tokyo/kita/d836c3e12.jpg) [IH cooking heater] Peace of mind without the use of fire ・ Above safe, Smooth cooking at a high thermal efficiency. Shining top surface navigation to support the operation also equipped with. (model room / 65B type) ![Kitchen. [Same hourly wage exhaust type range hood] Range hood is excellent suction force rectification Backed. Order to carry out the air supply in the electric further from the top, To reduce the then Zura of the opening and closing of doors and sash by the pressure difference. (model room / 65B type)](/images/tokyo/kita/d836c3e13.jpg) [Same hourly wage exhaust type range hood] Range hood is excellent suction force rectification Backed. Order to carry out the air supply in the electric further from the top, To reduce the then Zura of the opening and closing of doors and sash by the pressure difference. (model room / 65B type) Bathing-wash room![Bathing-wash room. [Counter-integrated basin bowl] There is no seam of wash bowl and the counter because it is an integrated, It is easy to clean. (model room / 65B type)](/images/tokyo/kita/d836c3e14.jpg) [Counter-integrated basin bowl] There is no seam of wash bowl and the counter because it is an integrated, It is easy to clean. (model room / 65B type) ![Bathing-wash room. [Three-sided mirror housing] The back of the three-sided mirror, Offer a convenient storage, such as dryer hook. Also at the bottom of the vanity it was also ensured health meter space. (model room / 65B type)](/images/tokyo/kita/d836c3e16.jpg) [Three-sided mirror housing] The back of the three-sided mirror, Offer a convenient storage, such as dryer hook. Also at the bottom of the vanity it was also ensured health meter space. (model room / 65B type) ![Bathing-wash room. [Full Otobasu] Simply press the switch from the bathroom and kitchen, Hot water clad in automatic, Keep warm, Reheating, Plus you can hot water. (model room / 65B type)](/images/tokyo/kita/d836c3e17.jpg) [Full Otobasu] Simply press the switch from the bathroom and kitchen, Hot water clad in automatic, Keep warm, Reheating, Plus you can hot water. (model room / 65B type) ![Bathing-wash room. [Bathroom heating dryer] Convenient bathroom heating dryer in the winter of preliminary heating. As a drying room, You can use it in the clothes dry on a rainy day. (model room / 65B type)](/images/tokyo/kita/d836c3e18.jpg) [Bathroom heating dryer] Convenient bathroom heating dryer in the winter of preliminary heating. As a drying room, You can use it in the clothes dry on a rainy day. (model room / 65B type) ![Bathing-wash room. [Karari floor] Adopt an easy-dry slip Karari floor. Dirt rest even less so to dry in a short period of time, It is easy to clean. (model room / 65B type)](/images/tokyo/kita/d836c3e19.jpg) [Karari floor] Adopt an easy-dry slip Karari floor. Dirt rest even less so to dry in a short period of time, It is easy to clean. (model room / 65B type) Interior![Interior. [DEN] (model room / 80A type ・ Menu Plan 2)](/images/tokyo/kita/d836c3e03.jpg) [DEN] (model room / 80A type ・ Menu Plan 2) 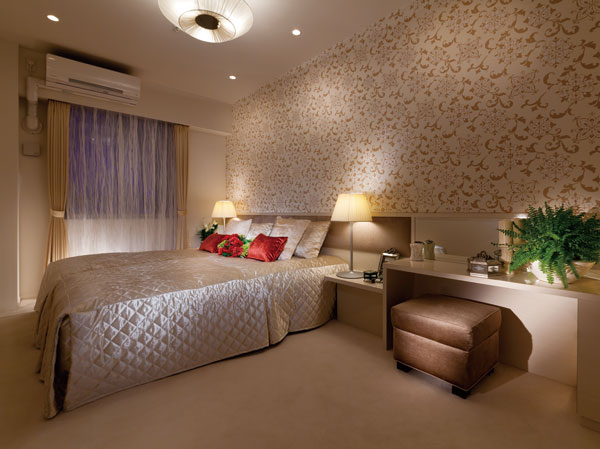 (Shared facilities ・ Common utility ・ Pet facility ・ Variety of services ・ Security ・ Earthquake countermeasures ・ Disaster-prevention measures ・ Building structure ・ Such as the characteristics of the building) Shared facilities![Shared facilities. [According to the "comprehensive design system" and "one housing complex certification", Urban development of the room] The degree of freedom in design by maintenance as cohesive zone is increased to "one housing complex certification", Create a space in which there is a margin in the city by providing sufficient open space "comprehensive design system". Taking advantage of this two system, It has achieved the urban development of the room that ensures the 4000 sq m more than the public open space that is open to the ambient. (Site layout illustration)](/images/tokyo/kita/d836c3f11.jpg) [According to the "comprehensive design system" and "one housing complex certification", Urban development of the room] The degree of freedom in design by maintenance as cohesive zone is increased to "one housing complex certification", Create a space in which there is a margin in the city by providing sufficient open space "comprehensive design system". Taking advantage of this two system, It has achieved the urban development of the room that ensures the 4000 sq m more than the public open space that is open to the ambient. (Site layout illustration) ![Shared facilities. [Corridor inner conscious privacy] Hotel-like space where air conditioning is fully equipped. In addition the same property, "Guest room" of two to visitors of accommodation and parties, etc., Convenient for when you walk your dog "pet foot washing place.", As a precaution, food ・ water ・ It features an extensive shared facilities of the disaster prevention equipment accumulated a certain amount of "stockpiling warehouse" such as large-scale unique. (Inner corridor Rendering CG) ※ Use of each shared facility is based on the management contract (some fee required)](/images/tokyo/kita/d836c3f09.jpg) [Corridor inner conscious privacy] Hotel-like space where air conditioning is fully equipped. In addition the same property, "Guest room" of two to visitors of accommodation and parties, etc., Convenient for when you walk your dog "pet foot washing place.", As a precaution, food ・ water ・ It features an extensive shared facilities of the disaster prevention equipment accumulated a certain amount of "stockpiling warehouse" such as large-scale unique. (Inner corridor Rendering CG) ※ Use of each shared facility is based on the management contract (some fee required) ![Shared facilities. [In a variety of space, Directing the lives of scene] "Lounge" reminiscent of a hotel lobby in the stately nestled, It provided the Children's Playground Ya "meeting room", Even if you live not only in visitors two available "guest room.", Effectively take advantage of the site, It offers a space to direct the lives of the scene, or the like can approach without getting wet even on rainy days "underground parking". ※ A: library, B: Lounge, C: Children's Playground, D: assembly room, E: Sakura suite, F: Momiji suite](/images/tokyo/kita/d836c3f15.jpg) [In a variety of space, Directing the lives of scene] "Lounge" reminiscent of a hotel lobby in the stately nestled, It provided the Children's Playground Ya "meeting room", Even if you live not only in visitors two available "guest room.", Effectively take advantage of the site, It offers a space to direct the lives of the scene, or the like can approach without getting wet even on rainy days "underground parking". ※ A: library, B: Lounge, C: Children's Playground, D: assembly room, E: Sakura suite, F: Momiji suite ![Shared facilities. [Courtyard you place a conifer and maple] It is beautifully lit up at night, And during the day it exudes also different fantastic atmosphere. A vast open space that has been wrapped in colorful flowers and trees are, Also has layout and fun street walks with views of the Square and the green to foster socializing. (Rendering CG)](/images/tokyo/kita/d836c3f12.jpg) [Courtyard you place a conifer and maple] It is beautifully lit up at night, And during the day it exudes also different fantastic atmosphere. A vast open space that has been wrapped in colorful flowers and trees are, Also has layout and fun street walks with views of the Square and the green to foster socializing. (Rendering CG) ![Shared facilities. [Lounge reminiscent of a hotel lobby] Graceful space for a courtyard that spread through the glass and the scenic backdrop. It is yet stylish natural color of the material and grade sense of drift design of wood grain of limestone-based, Create a cozy space. (Rendering CG)](/images/tokyo/kita/d836c3f13.jpg) [Lounge reminiscent of a hotel lobby] Graceful space for a courtyard that spread through the glass and the scenic backdrop. It is yet stylish natural color of the material and grade sense of drift design of wood grain of limestone-based, Create a cozy space. (Rendering CG) Security![Security. [Introducing the optimum security measures from the design stage in accordance with the characteristics of the apartment] Mitsui Fudosan Residential, Design (planning), Function (system), Management (operation) is made to function as a trinity of three basic elements important that, Crime prevention ・ I try to disaster prevention in effect can be exhibited. And zoned the entire apartment, Crime prevention measures and thorough in each zone, Security system to deal with when the event of, It has been made safety measures to prevent accidents.](/images/tokyo/kita/d836c3f02.jpg) [Introducing the optimum security measures from the design stage in accordance with the characteristics of the apartment] Mitsui Fudosan Residential, Design (planning), Function (system), Management (operation) is made to function as a trinity of three basic elements important that, Crime prevention ・ I try to disaster prevention in effect can be exhibited. And zoned the entire apartment, Crime prevention measures and thorough in each zone, Security system to deal with when the event of, It has been made safety measures to prevent accidents. ![Security. [Dense and advanced security with cooperation from the planning stage and Sohgo Security (ALSOK)] The entire apartment grounds and common areas, It did on deep understanding of the shape of the proprietary part, Consider the most appropriate security measures in the apartment, To guard the entire apartment in total, High more of the level, Introduced a dense security system. In addition management company (Mitsuifudosanjutakusabisu) and the security company (Sohgo Security / In the security system by the management of the ALSOK), The security and surveillance done in the 24-hour-a-day. (Reference photograph)](/images/tokyo/kita/d836c3f05.jpg) [Dense and advanced security with cooperation from the planning stage and Sohgo Security (ALSOK)] The entire apartment grounds and common areas, It did on deep understanding of the shape of the proprietary part, Consider the most appropriate security measures in the apartment, To guard the entire apartment in total, High more of the level, Introduced a dense security system. In addition management company (Mitsuifudosanjutakusabisu) and the security company (Sohgo Security / In the security system by the management of the ALSOK), The security and surveillance done in the 24-hour-a-day. (Reference photograph) ![Security. [I want to ride from sure what people are riding on the elevator] Install the monitor to project the situation in the elevator on the first floor of the elevator hall. You can check the congestion situation and suspicious person. Etc. In addition, if you were a suspicious person in the doorway of the apartment, Auto-locking doors wind dividing chamber entrance has a design that suspicious person by separating the inlet and outlet is less likely to penetrate to prevent pass each other of. (Elevator TV monitor / Elevator Hall Rendering CG)](/images/tokyo/kita/d836c3f06.jpg) [I want to ride from sure what people are riding on the elevator] Install the monitor to project the situation in the elevator on the first floor of the elevator hall. You can check the congestion situation and suspicious person. Etc. In addition, if you were a suspicious person in the doorway of the apartment, Auto-locking doors wind dividing chamber entrance has a design that suspicious person by separating the inlet and outlet is less likely to penetrate to prevent pass each other of. (Elevator TV monitor / Elevator Hall Rendering CG) ![Security. [Door Guard (with seismic function)] As the event door frame Door Guard is easy to remove be modified, It has secured a wide clearance of the root portion. ※ All indoor photo model room ・ 65B type shooting](/images/tokyo/kita/d836c3f07.jpg) [Door Guard (with seismic function)] As the event door frame Door Guard is easy to remove be modified, It has secured a wide clearance of the root portion. ※ All indoor photo model room ・ 65B type shooting ![Security. [Front door security sensors] To the entrance door of all of the dwelling unit, Set up a crime prevention sensor for sensing a suspicious person of intrusion. The front door lock of each dwelling unit is, It has adopted a progressive cylinder key characterized by excellent crime prevention.](/images/tokyo/kita/d836c3f08.jpg) [Front door security sensors] To the entrance door of all of the dwelling unit, Set up a crime prevention sensor for sensing a suspicious person of intrusion. The front door lock of each dwelling unit is, It has adopted a progressive cylinder key characterized by excellent crime prevention. ![Security. [Push-pull door handle] Push ・ It can be opened and closed the door in one action-catching. Operating range is long universal design up and down. It clears the criteria by the "public-private joint meeting", It has adopted the CP certification door to prove the security of the height.](/images/tokyo/kita/d836c3f10.jpg) [Push-pull door handle] Push ・ It can be opened and closed the door in one action-catching. Operating range is long universal design up and down. It clears the criteria by the "public-private joint meeting", It has adopted the CP certification door to prove the security of the height. Features of the building![Features of the building. [Above sea level of about 25m, To stage a gentle plateau] It is born in Musashino Plateau "Park Tower Takinogawa". While there to the location of the above sea level about 25m, Including the nearest station because it is located in the plateau, It has realized the flat approach to each living facilities. (Height difference concept illustration)](/images/tokyo/kita/d836c3f17.jpg) [Above sea level of about 25m, To stage a gentle plateau] It is born in Musashino Plateau "Park Tower Takinogawa". While there to the location of the above sea level about 25m, Including the nearest station because it is located in the plateau, It has realized the flat approach to each living facilities. (Height difference concept illustration) ![Features of the building. [Fall in love with the sky. Still no one knows the sky, waiting] Located in a residential area, If the views of the downtown area from the Tower of Kita Ward, the highest layer, TOKYO Ya wrapped in the morning of fresh sunlight, It spreads open-minded views, such as sparkling beauty and Kana night view. (Southeast ~ South view photos) ※ The property will rank with the best in the apartment, which is sale in North Ward. (August 2011. Tokyo Fire Department statistics manual, From MRC data)](/images/tokyo/kita/d836c3f03.jpg) [Fall in love with the sky. Still no one knows the sky, waiting] Located in a residential area, If the views of the downtown area from the Tower of Kita Ward, the highest layer, TOKYO Ya wrapped in the morning of fresh sunlight, It spreads open-minded views, such as sparkling beauty and Kana night view. (Southeast ~ South view photos) ※ The property will rank with the best in the apartment, which is sale in North Ward. (August 2011. Tokyo Fire Department statistics manual, From MRC data) ![Features of the building. [Low-rise residential areas spread to south, Open location] (South ~ Southwest view photos) ※ View photo of the two points, Local (a height of about 90m ・ 28th floor equivalent) taken from the (October 2011 shooting) was to those, In fact a somewhat different in those subjected to some image processing. Current view ・ Landscape is not intended to be guaranteed over future.](/images/tokyo/kita/d836c3f04.jpg) [Low-rise residential areas spread to south, Open location] (South ~ Southwest view photos) ※ View photo of the two points, Local (a height of about 90m ・ 28th floor equivalent) taken from the (October 2011 shooting) was to those, In fact a somewhat different in those subjected to some image processing. Current view ・ Landscape is not intended to be guaranteed over future. Building structure![Building structure. [Concrete strength] 30 in response to the site of the structure on the main part ~ 80N / We are using the concrete of m sq m. Also, Second basement ~ The ground floor 24 pillars of the low-rise part in the, Designed to beam strength 36N / Adopt a high-strength concrete that exceeds the m sq m. More apartments height 60m is, It received a performance evaluation on the safety of the structure, such as a skyscraper on the basis of the Building Standards Law, Get certified by the Minister of Land, Infrastructure and Transport. Same property also as a super-high-rise apartment, During ~ ・ Compared to the high-rise apartment (less than height 60m), It has cleared more of the inspection items.](/images/tokyo/kita/d836c3f16.jpg) [Concrete strength] 30 in response to the site of the structure on the main part ~ 80N / We are using the concrete of m sq m. Also, Second basement ~ The ground floor 24 pillars of the low-rise part in the, Designed to beam strength 36N / Adopt a high-strength concrete that exceeds the m sq m. More apartments height 60m is, It received a performance evaluation on the safety of the structure, such as a skyscraper on the basis of the Building Standards Law, Get certified by the Minister of Land, Infrastructure and Transport. Same property also as a super-high-rise apartment, During ~ ・ Compared to the high-rise apartment (less than height 60m), It has cleared more of the inspection items. ![Building structure. [It laid the quality with a comfortable living space and a sense of trust structure] It adopted a support leg of the double floor specifications to flooring, Consideration on the floor impact sound. About 200mm in consideration also the weight floor impact sound with respect to the lower dwelling unit ~ It has secured a floor slab thickness of about 250mm. Adopted two of the double-glazing that dry air was sealed between the flat glass (glazing) (except for some double sash part) and, Such as difficult to convey the heat, To achieve a comfortable living space.](/images/tokyo/kita/d836c3f19.jpg) [It laid the quality with a comfortable living space and a sense of trust structure] It adopted a support leg of the double floor specifications to flooring, Consideration on the floor impact sound. About 200mm in consideration also the weight floor impact sound with respect to the lower dwelling unit ~ It has secured a floor slab thickness of about 250mm. Adopted two of the double-glazing that dry air was sealed between the flat glass (glazing) (except for some double sash part) and, Such as difficult to convey the heat, To achieve a comfortable living space. ![Building structure. [Welding closed shear reinforcement] Obi muscle of all the layers section, Has adopted a high-performance shear reinforcement of welding closed with a welded seam. High reinforcing effect to counteract the shear force (a force, such as cut with scissors), We have to improve the earthquake resistance of the pillars. (Conceptual diagram)](/images/tokyo/kita/d836c3f20.jpg) [Welding closed shear reinforcement] Obi muscle of all the layers section, Has adopted a high-performance shear reinforcement of welding closed with a welded seam. High reinforcing effect to counteract the shear force (a force, such as cut with scissors), We have to improve the earthquake resistance of the pillars. (Conceptual diagram) ![Building structure. [Tokyo apartment environmental performance display] Increase the apartment of environmental performance, In order to reduce the load on the environment, "Thermal insulation of buildings.", "Equipment of energy conservation.", "Solar power ・ Solar thermal ", "The life of the building.", It is a system that requires the display of a label indicating the five environmental performance of "green". ※ For more information see "Housing term large Dictionary"](/images/tokyo/kita/d836c3f01.jpg) [Tokyo apartment environmental performance display] Increase the apartment of environmental performance, In order to reduce the load on the environment, "Thermal insulation of buildings.", "Equipment of energy conservation.", "Solar power ・ Solar thermal ", "The life of the building.", It is a system that requires the display of a label indicating the five environmental performance of "green". ※ For more information see "Housing term large Dictionary" Floor: 1LD ・ K + WIC, the occupied area: 41.05 sq m, Price: 31,100,000 yen, now on sale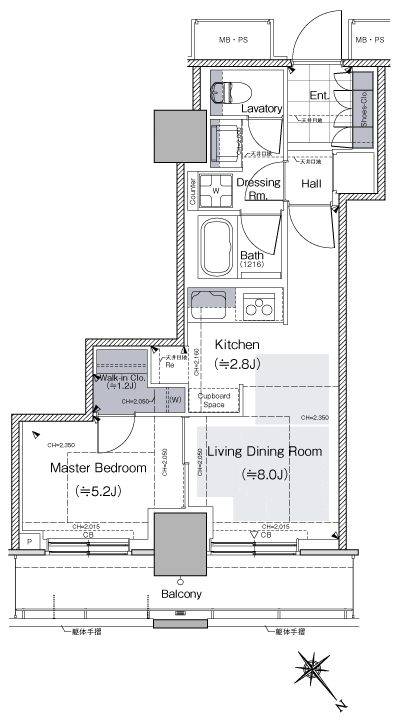 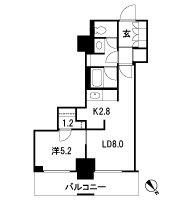 Floor: 2LD ・ K, the occupied area: 60.89 sq m, Price: 36,900,000 yen, now on sale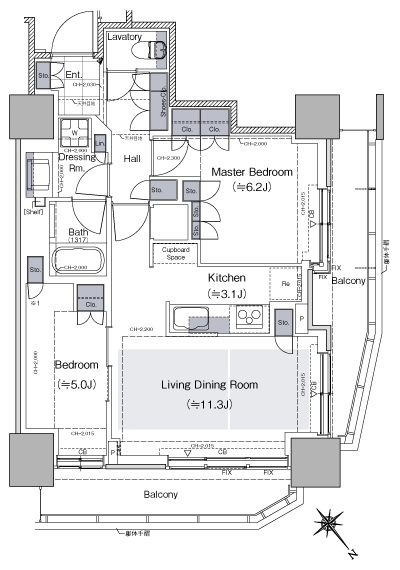 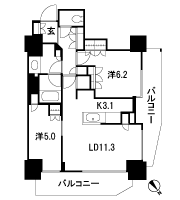 Floor: 2LD ・ K, the occupied area: 62.01 sq m, Price: 44,100,000 yen, now on sale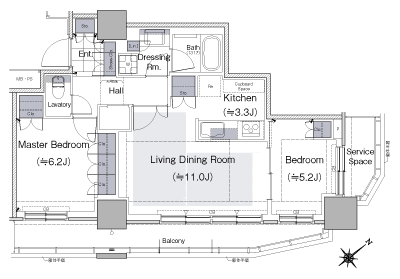 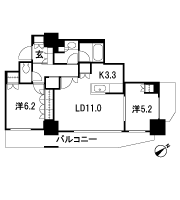 Floor: 2LD ・ K + WIC, the occupied area: 64.97 sq m, Price: 44,500,000 yen, now on sale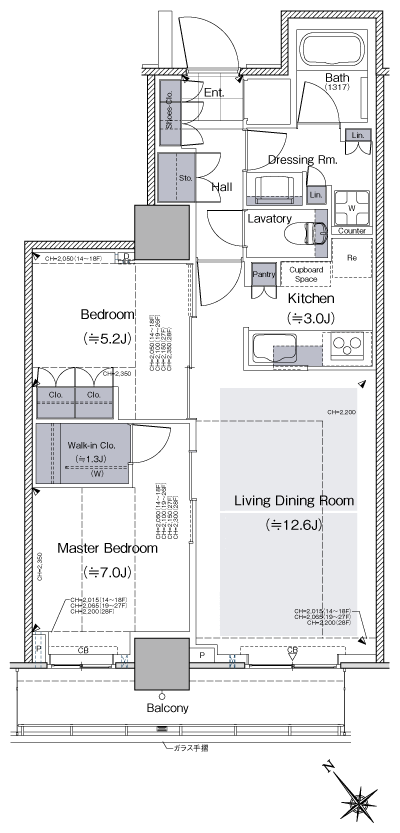 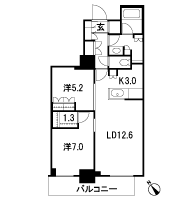 Floor: 3LD ・ K, the occupied area: 70.41 sq m, Price: 51,200,000 yen, now on sale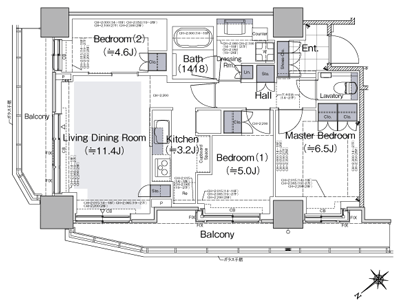 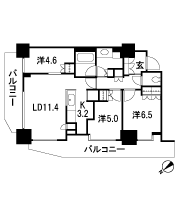 Surrounding environment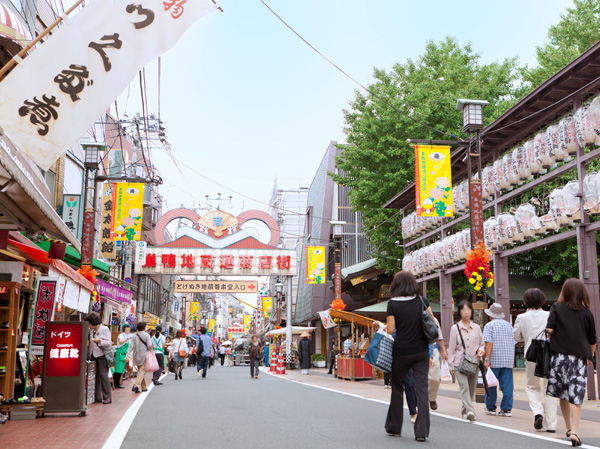 Sugamo Jizo shopping street (about 840m ・ Distance to walk 11 minutes) about 200 things store within walking Sugamo Jizo shopping street to enter one's eaves. Convenience is of course, Soothing humanity is attractive spot. It is fair for each of the events and three times a month of the season, Crowded in the spectators many stalls. 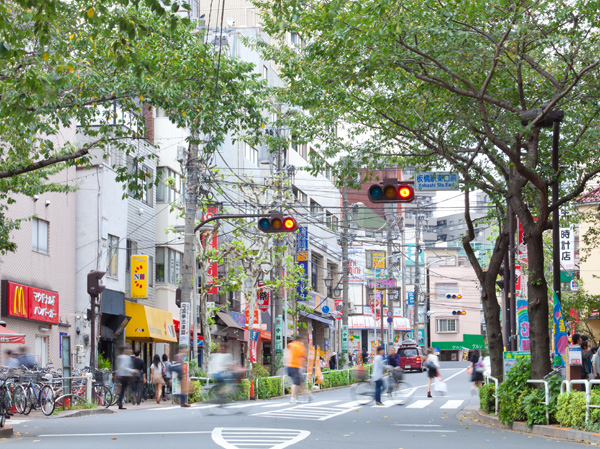 Sakura Street Shoei Association Takinogawa (about 580m ・ 8 min. Walk) Takinogawa Shinsengumi Festival, Cherry Blossom Festival is also being held has been popular with local residents. Bakery and convenience stores, pharmacy, Such as the clinic is a familiar presence interspersed. 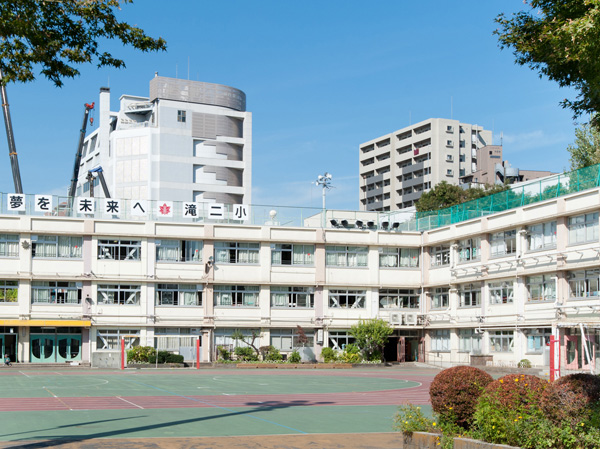 Takinogawa second elementary school (about 160m ・ A 2-minute walk) libraries and children's house, Because adjacent to the corresponding Takinogawa west Kumin Center (about 30m) and Takinogawa second elementary school is also in such as the issuance of a copy of the resident card to set up a branch office of the residents office, It will also continue to enhance exchanges of child-rearing and regions close to centers of education and exchange immediately. 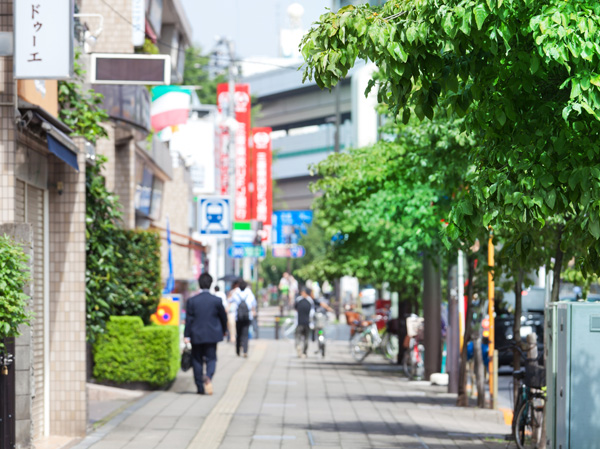 3-minute walk of the Toei Mita Line "Nishi-sugamo" Station (about 240m) super seen in the distance of a 4-minute walk label (about 260m) is. Many affordable goods, You are popular. Also, Late at night because it is open until 1:00, It is also slowly shopping in your way home from work, It will support the day-to-day life. 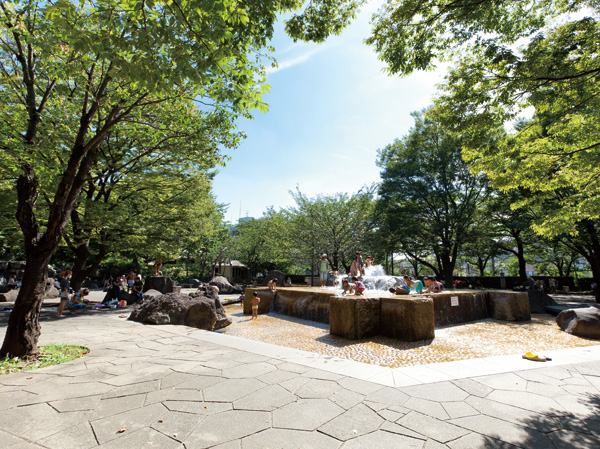 Asukayama park (about 1290m ・ From the time of the walk 17 minutes) Edo, Peripheral Takinogawa known as the attractions of cherry and maple. Sakura Asukayama is, Was about the stunning thing is also drawn such as ukiyo-e of Hiroshige. To inherit the landscape of the time, Also in the city it has been left with a lot of green now. 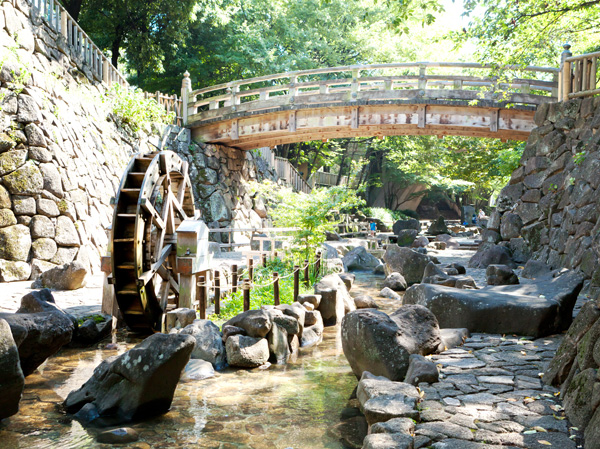 Otonashi Water Park (about 1320m ・ Walk 17 minutes) so as to leave the vestiges of as scenic spots, Dotted the park on the periphery can be the son-in-law pleasure the scenery of the four seasons such as Asukayama park and Otonashi Water Park. Kongoji vivid autumn colors stand out (about 990m) is called the alias "Momijitera", We continue to be popular. 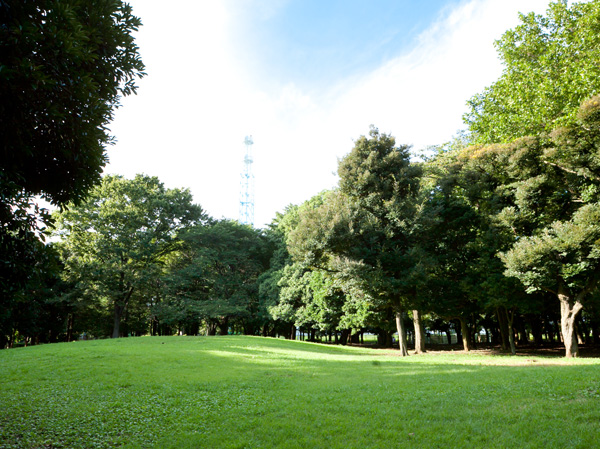 Kita-ku, Central Park (about 940m ・ Walk in 12 minutes) park and a sports and cycling trails such as the baseball field and tennis courts. In the lawn open space surrounded by trees, People to spread the lunch box, Also seen the figure of a person to be a basking. 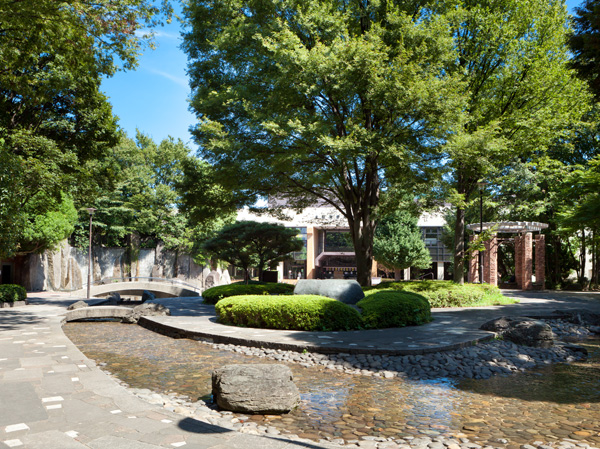 Takinogawa park (about 1760m ・ In the park that can wading on foot 22 minutes) waterfall and waterways, Takinogawa gymnasium, Next to the Science Museum of the earthquake (Disaster Prevention Center). Many water and green, From children to the elderly, It has been used by many of the people. Other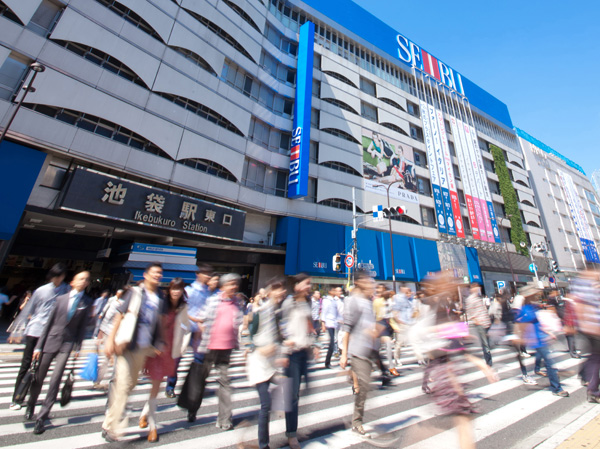 From large-scale shopping facilities to Ikebukuro Station East Exit (Photo Station), including the "Seibu Department Store" to the cultural facilities to stimulate the curiosity, Rich in variety spot of jostling Ikebukuro is about 2.0km speaking to (straight line distance). We are living to get a sense and convenience to lead the era, It begins here. 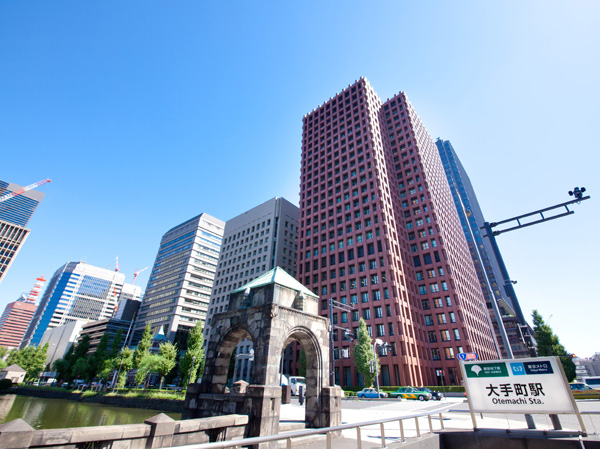 Otemachi (Photo Station) in the Toei Mita Line a 3-minute walk "Nishi-sugamo" 15 minutes direct from the station to "Otemachi" station. In shortening the commute time, Also born free time. 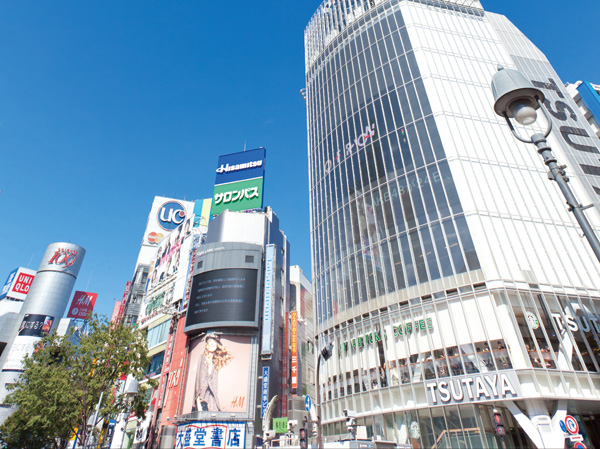 Shibuya if (Photo Station) using a 9 minute walk of the JR Saikyo line "Itabashi" station "Ikebukuro" ・ "Shinjuku" ・ Directly linked to the mega terminal of "Shibuya"! It brings a great room on a daily. 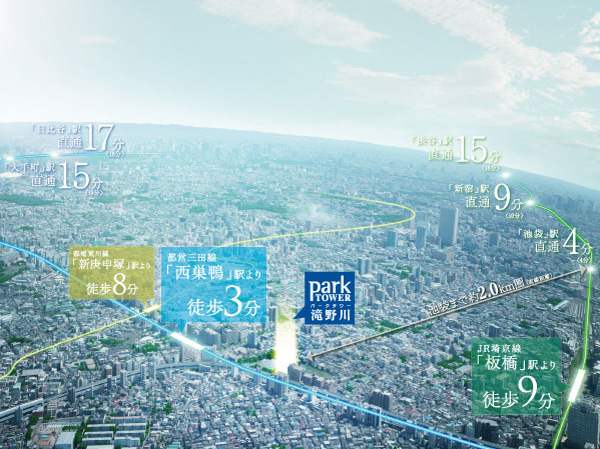 Lead with local peripheral aerial photographs (July 2011 shooting) a variety of routes, Multi-of Toei Mita Line. Shinjuku, JR lead directly to the area that transmits the culture, such as Shibuya Saikyo. And, Nostalgic scenery of Tokyo spreads from car window Toden Arakawa Line. Clever use of the 3 routes, It is likely to be able to know that has not been seen yet TOKYO. ※ In fact a slightly different is subjected to some CG processing. 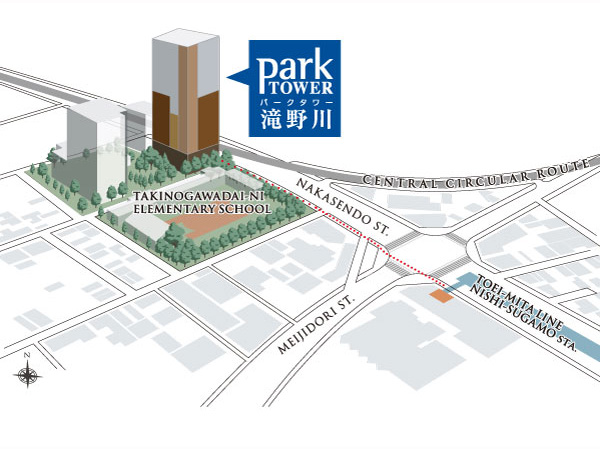 Direct local peripheral location concept illustration 3-minute walk from the "Nishi-sugamo" station in Otemachi 15 minutes! Toei Mita Line a 3-minute walk "Nishi-sugamo" Station and walk nine minutes of the JR Saikyo line from "Itabashi" station, Directly connected to the city center in two lines. For example,, Otemachi that office gather is, 15 minutes from the "Nishi-sugamo" station. Commute ・ Birth to free time to shorten the commute time, It brings a smarter every day. 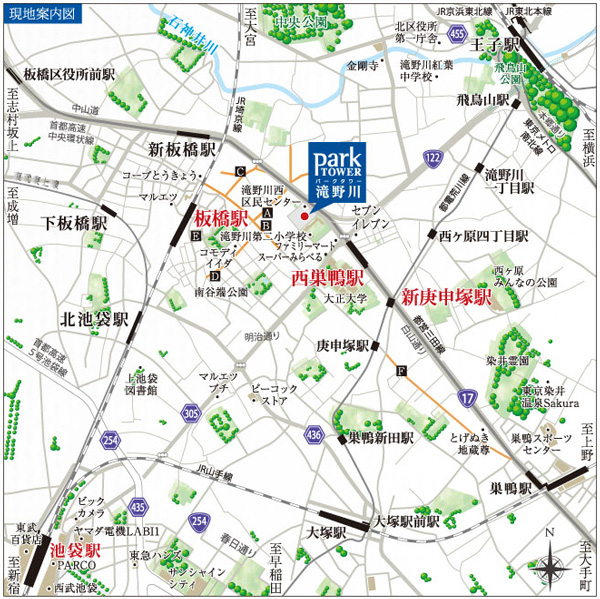 Stand intermediate street shops meeting local guide map A. reign (about 180m / 3 minutes) B. Takinogawa Ginza shopping Board walk (about 270m / A 4-minute walk) C. Fox several shops Association (about 310m / 4 minutes) D. Takinogawa market shopping street walk (about 420m / 6 mins) E. Takinogawa Shoei Association as Sakura (about 580m / An 8-minute walk) F. Sugamo Jizo shopping street (about 840m / 11-minute walk) Location | ||||||||||||||||||||||||||||||||||||||||||||||||||||||||||||||||||||||||||||||||||||||||||||||||