Investing in Japanese real estate
2012April
44,373,000 yen ~ 54,505,000 yen, 2LDK ~ 3LDK, 56.9 sq m ~ 71.79 sq m
New Apartments » Kanto » Tokyo » Kita-ku 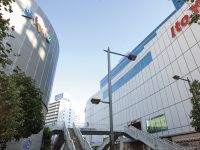
Buildings and facilities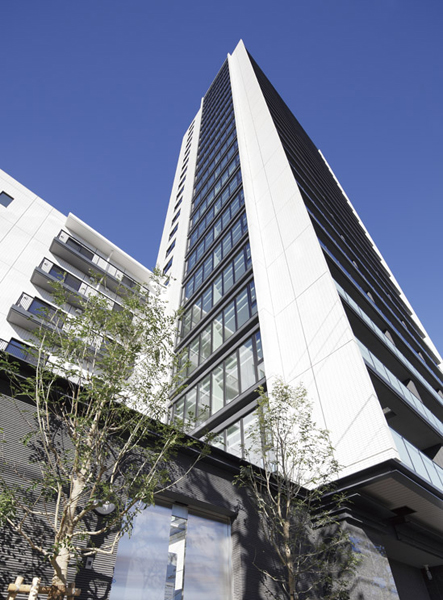 "Akabaneiwabuchi" birth to just a 2-minute walk from the station. Happy sense of distance to commute on a rainy day. If this only close, School returnable also safe in children's train commute or train. (Appearance of scale sense has become a new landmark in front of the station ※ December 2012 shooting ※ Surrounding environment ・ View might change in the future. ) Surrounding environment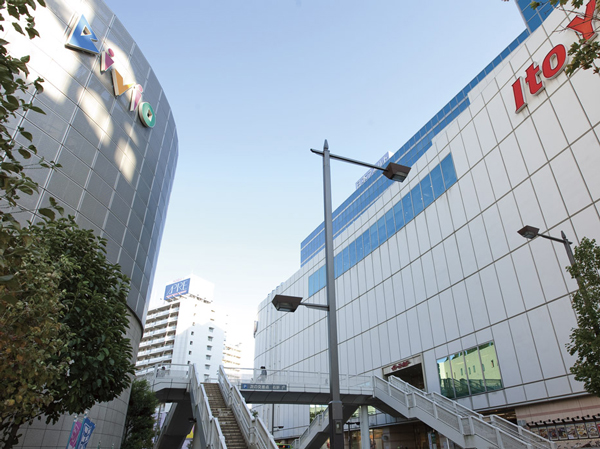 In the living area a large-scale shopping zone that spread around JR "Akabane" station east exit, Convenient and fun daily life is achieved. Commute ・ Available at the time of school, Ekinaka also convenient! (Ito-Yokado Akabane store / About 960m ・ A 12-minute walk) 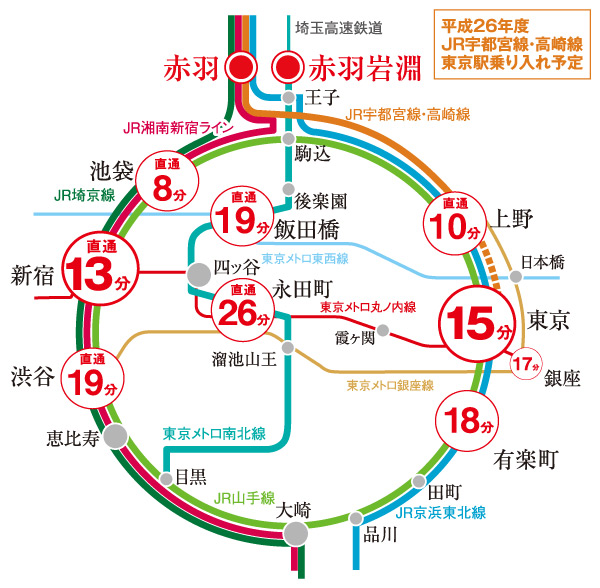 JR Saikyo Line of walk 9 minutes "Akabane" 8 minutes direct from the station to "Ikebukuro" station ・ 13 minutes to "Shinjuku" station. "Tokyo" 15 minutes to the station ※ Transfer to the JR Keihin Tohoku Line local train (commuter express) in Ueno. Realization access within 30 minutes to the city center area. ※ 2014 JR Utsunomiya Line ・ Takasaki Line Tokyo Station rode plan (from the East Japan Railway Company HP as of August 2013) Room and equipment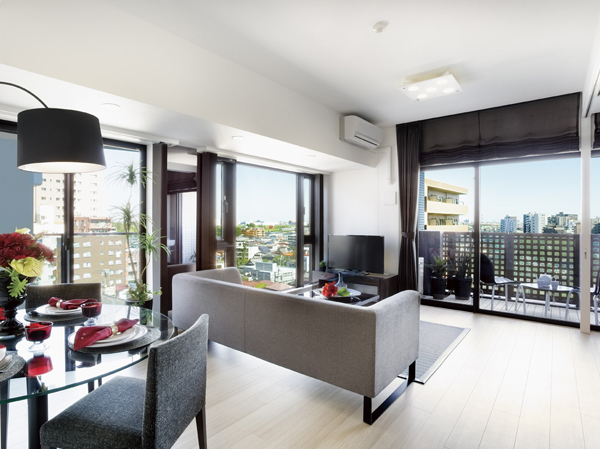 Pleasant wind and soft sunshine, Living blessed with open-minded view ・ dining. By a maximum of about 2600mm a certain ceiling height, It has become a more spacious space. (Tower Building A type ・ The building in the model room 8th floor September 2013 shooting) 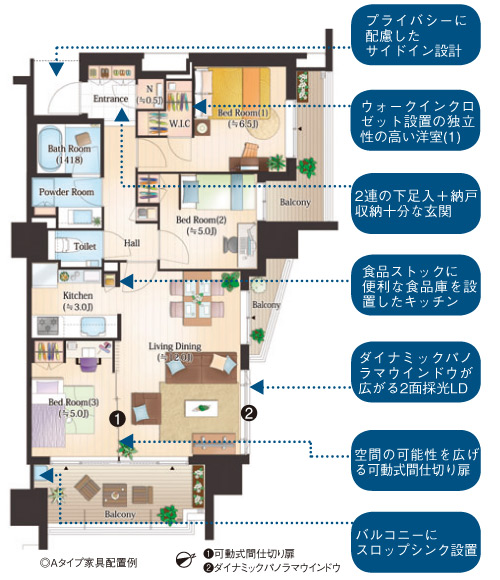 It is devised to achieve a spacious space, 3LDK to be attentive to every corner of the room. Airy plan with two faces lighting. It housed both in town. (A type / 3LD ・ K + N (storeroom) + WIC (walk-in closet) ・ Occupied area 71.79 sq m ・ Balcony area 17.79 sq m ・ Porch area 2.4 sq m ※ Furniture arrangement example) Surrounding environment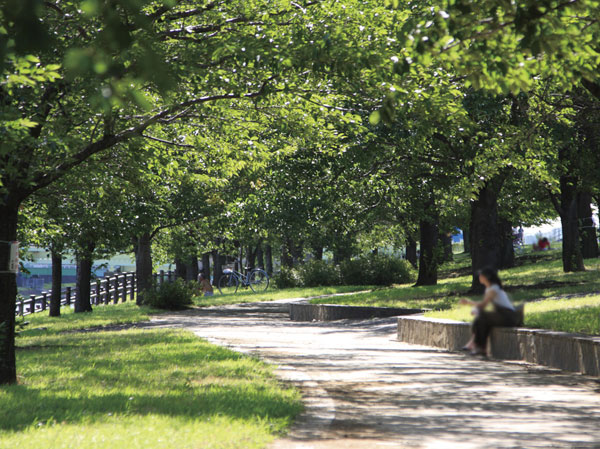 Refreshing river wind pleasant Arakawa Akabane Sakurazutsumi green space in the summer (about 490m / 7-minute walk). The property is located in the town where rich nature alive. In Kita-ku Tokyo's 23 wards, Point of also noted that few of the waiting children is a friendly town to child-rearing that the second place. (April 1, 2012, Nursery, etc. wait the number of children / Tokyo Metropolitan HP) Living![Living. [living ・ dining] Living according to the life scene ・ You can really use the dining and Western (3). Spacious space Akehanashi the partition, You can switch freely to independent space as close.](/images/tokyo/kita/4915e3e01.jpg) [living ・ dining] Living according to the life scene ・ You can really use the dining and Western (3). Spacious space Akehanashi the partition, You can switch freely to independent space as close. ![Living. [living ・ dining ・ kitchen] You can enjoy the communication with relax family in the living room and the garden while the housework in the face-to-face kitchen counter. So peace of mind can have small children Keep an eye. Also felt sense of relief from a wide opening.](/images/tokyo/kita/4915e3e16.jpg) [living ・ dining ・ kitchen] You can enjoy the communication with relax family in the living room and the garden while the housework in the face-to-face kitchen counter. So peace of mind can have small children Keep an eye. Also felt sense of relief from a wide opening. ![Living. [terrace ・ Private garden] Wide terrace that decorate the full sense of openness ・ Dihedral angle of aperture dwelling unit plan which arranged the private garden. (Three or more points is building in the model room Dg type ※ July 2013 shooting ※ Surrounding environment ・ View, etc. might change in the future)](/images/tokyo/kita/4915e3e02.jpg) [terrace ・ Private garden] Wide terrace that decorate the full sense of openness ・ Dihedral angle of aperture dwelling unit plan which arranged the private garden. (Three or more points is building in the model room Dg type ※ July 2013 shooting ※ Surrounding environment ・ View, etc. might change in the future) ![Living. [living ・ dining] And a large opening, Clear of the ceiling height (about 2600mm) living with a sense of openness that ensures the ・ dining. (Building in the model room B type 21 floor ※ 2013 September shooting ※ Surrounding environment ・ View, etc. might change in the future)](/images/tokyo/kita/4915e3e18.jpg) [living ・ dining] And a large opening, Clear of the ceiling height (about 2600mm) living with a sense of openness that ensures the ・ dining. (Building in the model room B type 21 floor ※ 2013 September shooting ※ Surrounding environment ・ View, etc. might change in the future) Kitchen![Kitchen. [kitchen] Face-to-face kitchen can enjoy exhilarating views while cooking. Conversation with family in LD is smooth. Also up housework efficiency in the fully-equipped. further, The counter top, beautifully, Also adopted an easy artificial marble maintenance. It will produce the upscale kitchen. The following photos, C type ※ 2011.5 shooting MR plan ※ Free of charge (including paid option) Yes application deadline ※ In fact a slightly different is view photos from the local 23-floor equivalent to (2011.7 shooting) and CG synthesis.](/images/tokyo/kita/4915e3e15.jpg) [kitchen] Face-to-face kitchen can enjoy exhilarating views while cooking. Conversation with family in LD is smooth. Also up housework efficiency in the fully-equipped. further, The counter top, beautifully, Also adopted an easy artificial marble maintenance. It will produce the upscale kitchen. The following photos, C type ※ 2011.5 shooting MR plan ※ Free of charge (including paid option) Yes application deadline ※ In fact a slightly different is view photos from the local 23-floor equivalent to (2011.7 shooting) and CG synthesis. ![Kitchen. [Face-to-face counter] Kitchen has adopted a face-to-face counter of depth up to about 300mm. Or temporarily placed the dishes before serving, Or decorate a flower, You can use a variety of applications. Between the sink and the counter, Will water is less likely to scatter because there is a step. ※ Except A type.](/images/tokyo/kita/4915e3e12.jpg) [Face-to-face counter] Kitchen has adopted a face-to-face counter of depth up to about 300mm. Or temporarily placed the dishes before serving, Or decorate a flower, You can use a variety of applications. Between the sink and the counter, Will water is less likely to scatter because there is a step. ※ Except A type. ![Kitchen. [Kitchen knife can also housed shoe keying pocket] Cutting board and knife to sliding storage of under the sink, Can small objects storage of pot pig, We established a convenient shoe keying pocket that can be taken out as easily. Kitchen knife difference is with a child lock. ※ It may not be included depending on the kitchen select.](/images/tokyo/kita/4915e3e10.jpg) [Kitchen knife can also housed shoe keying pocket] Cutting board and knife to sliding storage of under the sink, Can small objects storage of pot pig, We established a convenient shoe keying pocket that can be taken out as easily. Kitchen knife difference is with a child lock. ※ It may not be included depending on the kitchen select. ![Kitchen. [Schott glass top plate] It is loved all over the world, Germany ・ Adopt a shot manufactured by heat-resistant ceramic glass top plate. Not only beautiful, Strongly to heat and shock, Difficult dirty luck, It is easy to clean. Gas stove forgetting to turn off the timer Ya, Gas stove extinction safety device, Tempura oil overheating prevention function, etc., It is also decorated with "disaster prevention measures.".](/images/tokyo/kita/4915e3e11.jpg) [Schott glass top plate] It is loved all over the world, Germany ・ Adopt a shot manufactured by heat-resistant ceramic glass top plate. Not only beautiful, Strongly to heat and shock, Difficult dirty luck, It is easy to clean. Gas stove forgetting to turn off the timer Ya, Gas stove extinction safety device, Tempura oil overheating prevention function, etc., It is also decorated with "disaster prevention measures.". ![Kitchen. [Garbage disposer] The garbage, This is a system that can be quickly crushed processing in the kitchen. Garbage that has been crushed by the disposer of each dwelling unit from then purified in wastewater treatment equipment dedicated, Since the drainage, It can also reduce the load on the environment. ※ There is also a thing that can not be part of the process.](/images/tokyo/kita/4915e3e05.jpg) [Garbage disposer] The garbage, This is a system that can be quickly crushed processing in the kitchen. Garbage that has been crushed by the disposer of each dwelling unit from then purified in wastewater treatment equipment dedicated, Since the drainage, It can also reduce the load on the environment. ※ There is also a thing that can not be part of the process. ![Kitchen. [Water Purifier (cartridge built-in)] Kitchens, Such as the filtration odor and turbidity of chlorine remaining in the tap water, It comes standard with a water purifier that can be used to easily gently delicious water on the body. ※ Cartridge replacement costs will be required separately.](/images/tokyo/kita/4915e3e04.jpg) [Water Purifier (cartridge built-in)] Kitchens, Such as the filtration odor and turbidity of chlorine remaining in the tap water, It comes standard with a water purifier that can be used to easily gently delicious water on the body. ※ Cartridge replacement costs will be required separately. Bathing-wash room![Bathing-wash room. [bathroom] Bathtub cold hard thermos tub Ya by thermal insulation structure, Music such as a remote controller that can listen to your favorite music, Bathroom you can spend a comfortable bath time. Furthermore, Has also been adopted features such as TES-type bathroom heater dryer to laundry even on rainy days can dry out.](/images/tokyo/kita/4915e3e13.jpg) [bathroom] Bathtub cold hard thermos tub Ya by thermal insulation structure, Music such as a remote controller that can listen to your favorite music, Bathroom you can spend a comfortable bath time. Furthermore, Has also been adopted features such as TES-type bathroom heater dryer to laundry even on rainy days can dry out. ![Bathing-wash room. [Three-sided mirror with vanity (with hand lighting)] It has adopted a three-sided mirror with vanity, which also includes a three-sided mirror under mirror tailored to the child's point of view. Ensure the storage rack on the back side of the three-sided mirror. You can organize clutter, such as skin care and hair care products. Also storage rack is clean and maintain because it is clean and remove.](/images/tokyo/kita/4915e3e14.jpg) [Three-sided mirror with vanity (with hand lighting)] It has adopted a three-sided mirror with vanity, which also includes a three-sided mirror under mirror tailored to the child's point of view. Ensure the storage rack on the back side of the three-sided mirror. You can organize clutter, such as skin care and hair care products. Also storage rack is clean and maintain because it is clean and remove. ![Bathing-wash room. [Water-saving low tank toilet] Adopting the cleaning water consumption is less low tank toilet. Water-saving is made to the reduction of CO2 emissions, Friendly specifications also an environmental perspective in economic. further, Hygienic and always pleasantly use hot water cleaning function with heating toilet seat (shower toilet-integrated toilet), With hand washing counter.](/images/tokyo/kita/4915e3e08.jpg) [Water-saving low tank toilet] Adopting the cleaning water consumption is less low tank toilet. Water-saving is made to the reduction of CO2 emissions, Friendly specifications also an environmental perspective in economic. further, Hygienic and always pleasantly use hot water cleaning function with heating toilet seat (shower toilet-integrated toilet), With hand washing counter. ![Bathing-wash room. [Music remote control] When you connect a music player to the kitchen remote control, You can enjoy the music and audio programs in the bathroom. Flow from the bathroom remote favorite song as BGM, Relaxing bath time will heal the fatigue of the day.](/images/tokyo/kita/4915e3e03.gif) [Music remote control] When you connect a music player to the kitchen remote control, You can enjoy the music and audio programs in the bathroom. Flow from the bathroom remote favorite song as BGM, Relaxing bath time will heal the fatigue of the day. ![Bathing-wash room. [Mist sauna] Unlike dry sauna, Mist sauna is low temperature ・ Relax and you can enjoy without stuffy with high humidity. When you can not bathtub bathing, Even when you want to quickly bathing late at night or early in the morning, You can easily feel in a short period of time the warmth and relaxing effects, such as to realize in if mist bath tub bathing.](/images/tokyo/kita/4915e3e20.gif) [Mist sauna] Unlike dry sauna, Mist sauna is low temperature ・ Relax and you can enjoy without stuffy with high humidity. When you can not bathtub bathing, Even when you want to quickly bathing late at night or early in the morning, You can easily feel in a short period of time the warmth and relaxing effects, such as to realize in if mist bath tub bathing. ![Bathing-wash room. [Single lever faucet ・ Step with integrated bowl] The vanity is, Head is pulled out, Adopt a convenient single-lever faucet, for example, when you wash basin bowl. Also, Within the wash bowl, Set up a space that put wet cups and soap, etc.. Keep the counter clean, Saving you the hassle of cleaning.](/images/tokyo/kita/4915e3e09.jpg) [Single lever faucet ・ Step with integrated bowl] The vanity is, Head is pulled out, Adopt a convenient single-lever faucet, for example, when you wash basin bowl. Also, Within the wash bowl, Set up a space that put wet cups and soap, etc.. Keep the counter clean, Saving you the hassle of cleaning. Receipt![Receipt. [Thor type footwear input] The entrance, Has established a footwear input of tall type there is a height of up to ceiling near. A number of footwear, of course, Until the boots and umbrella, You can clean storage. ※ D ・ Dg ・ Dr ・ E ・ Eg ・ Except Hr type.](/images/tokyo/kita/4915e3e06.jpg) [Thor type footwear input] The entrance, Has established a footwear input of tall type there is a height of up to ceiling near. A number of footwear, of course, Until the boots and umbrella, You can clean storage. ※ D ・ Dg ・ Dr ・ E ・ Eg ・ Except Hr type. ![Receipt. [Walk-in closet] Walk-in closet that can confirm the stored items at a glance is, Large-scale storage with the size of the room. In addition to the storage of a number of clothing, Drawer to feet and chest, You can put even shoe box.](/images/tokyo/kita/4915e3e07.jpg) [Walk-in closet] Walk-in closet that can confirm the stored items at a glance is, Large-scale storage with the size of the room. In addition to the storage of a number of clothing, Drawer to feet and chest, You can put even shoe box. Other![Other. [Eco Jaws] Adoption of high efficiency gas water heater "Eco Jaws" of the Tokyo Gas. kitchen, Bathroom, Of course, smooth hot water supply to the powder room, It supports up to floor heating and bathroom heating dryer in total. Also, The heat source system, Exhaust heat which has been wastefully discarded conventional, Has become a energy-saving specifications boil water by the latent heat efficiently recovered, Environmentally friendly, Also provides excellent economy in terms of annual running cost.](/images/tokyo/kita/4915e3e19.gif) [Eco Jaws] Adoption of high efficiency gas water heater "Eco Jaws" of the Tokyo Gas. kitchen, Bathroom, Of course, smooth hot water supply to the powder room, It supports up to floor heating and bathroom heating dryer in total. Also, The heat source system, Exhaust heat which has been wastefully discarded conventional, Has become a energy-saving specifications boil water by the latent heat efficiently recovered, Environmentally friendly, Also provides excellent economy in terms of annual running cost. Shared facilities![Shared facilities. [Entrance hall] Entrance hall, Live better designed as a space to entertain the. By building in a white and black tile, It produces a sense of unity with the facade. further, It adopted a wall or ceiling Oriage woodgrain, Create a calm space. Space away from the hustle and bustle of the city, Live it is also available as a multi-purpose space that deepen exchanges. (October 2012 shooting)](/images/tokyo/kita/4915e3f18.jpg) [Entrance hall] Entrance hall, Live better designed as a space to entertain the. By building in a white and black tile, It produces a sense of unity with the facade. further, It adopted a wall or ceiling Oriage woodgrain, Create a calm space. Space away from the hustle and bustle of the city, Live it is also available as a multi-purpose space that deepen exchanges. (October 2012 shooting) ![Shared facilities. [Electric shutter gate (with private remote control)] The entrance side, It has established a driveway with a canopy. To further entrance of the parking lot, It established the shutter gate to enhance the safety and crime prevention. Open the shutter gate with a dedicated remote control, Since it closes automatically with a timer, You can operate without having to get down from the car. (October 2012 shooting)](/images/tokyo/kita/4915e3f20.jpg) [Electric shutter gate (with private remote control)] The entrance side, It has established a driveway with a canopy. To further entrance of the parking lot, It established the shutter gate to enhance the safety and crime prevention. Open the shutter gate with a dedicated remote control, Since it closes automatically with a timer, You can operate without having to get down from the car. (October 2012 shooting) ![Shared facilities. [Rooftop terrace with views of the Itabashi fireworks] Installing a rooftop terrace with a bench top in the. At the time held the "Itabashi fireworks" is, Or watching the fireworks decorate the night sky, You can spend an elegant time hoping the downtown night scene full of powerful. ※ Contents, etc., of the fireworks display are subject to change in the future. (View photo ※ August 2009, This property than shooting than about 50m south direction of building the 21st floor)](/images/tokyo/kita/4915e3f19.jpg) [Rooftop terrace with views of the Itabashi fireworks] Installing a rooftop terrace with a bench top in the. At the time held the "Itabashi fireworks" is, Or watching the fireworks decorate the night sky, You can spend an elegant time hoping the downtown night scene full of powerful. ※ Contents, etc., of the fireworks display are subject to change in the future. (View photo ※ August 2009, This property than shooting than about 50m south direction of building the 21st floor) Variety of services![Variety of services. [Seiyu Net Super receive service] In the "City Tower Akabane Terrace", Introduction scheduled for Seiyu Net Super receive service. You will receive goods from Seiyu near you to be you order in the Internet to your home, If you absence is a useful service that will deliver the goods to the delivery box (planned). ※ Compensation, Restricted. (Conceptual diagram)](/images/tokyo/kita/4915e3f16.gif) [Seiyu Net Super receive service] In the "City Tower Akabane Terrace", Introduction scheduled for Seiyu Net Super receive service. You will receive goods from Seiyu near you to be you order in the Internet to your home, If you absence is a useful service that will deliver the goods to the delivery box (planned). ※ Compensation, Restricted. (Conceptual diagram) ![Variety of services. [Closet Select flights] It is okay to not fit into the clothes are many storage. Such as winter clothing, This service entrusted to us up to 9 months after the cleaning (planned). ※ Service contents, etc., are those of the plan of the planning stage, It is subject to change in the future. ※ Conditions to use ・ There is a limit.](/images/tokyo/kita/4915e3f17.jpg) [Closet Select flights] It is okay to not fit into the clothes are many storage. Such as winter clothing, This service entrusted to us up to 9 months after the cleaning (planned). ※ Service contents, etc., are those of the plan of the planning stage, It is subject to change in the future. ※ Conditions to use ・ There is a limit. ![Variety of services. [Delivery Box (with arrival display function)] The luggage that arrived at the time of going out, Open the box in a non-touch keys, You can receive at any time 24 hours. You can see by the arrival display that you have arrived luggage in dwelling units within the intercom base unit. (Same specifications)](/images/tokyo/kita/4915e3f04.jpg) [Delivery Box (with arrival display function)] The luggage that arrived at the time of going out, Open the box in a non-touch keys, You can receive at any time 24 hours. You can see by the arrival display that you have arrived luggage in dwelling units within the intercom base unit. (Same specifications) Security![Security. [24-hour online security] A 24-hour online system, Central Security Patrols (Ltd.) (CSP) has been connected to the command center. Gas leak in each dwelling unit, Emergency button, Security sensors, and each dwelling unit, When the alarm by the fire in the common areas is transmitted, Guards rushed to the scene, Correspondence will be made, such as the required report. Also, Promptly conducted a field check guards even in the case, which has received the abnormal signal of the common area facilities, It will contribute to the rapid and appropriate response. (Conceptual diagram)](/images/tokyo/kita/4915e3f10.jpg) [24-hour online security] A 24-hour online system, Central Security Patrols (Ltd.) (CSP) has been connected to the command center. Gas leak in each dwelling unit, Emergency button, Security sensors, and each dwelling unit, When the alarm by the fire in the common areas is transmitted, Guards rushed to the scene, Correspondence will be made, such as the required report. Also, Promptly conducted a field check guards even in the case, which has received the abnormal signal of the common area facilities, It will contribute to the rapid and appropriate response. (Conceptual diagram) ![Security. [Double auto-lock system] The auto-lock system adopted in two places on the approach of the main visitor, We are strengthening the intrusion measures of a suspicious person. Unlocking the auto-lock after confirming with audio and video a visitor who is in windbreak room by intercom with color monitor in the dwelling unit. In addition is a security system of the peace of mind that can be checked in a similar two-stage even before the elevator hall. Also recording that you can also check the visitor at the time of your absence ・ Also it comes with recording function.](/images/tokyo/kita/4915e3f11.jpg) [Double auto-lock system] The auto-lock system adopted in two places on the approach of the main visitor, We are strengthening the intrusion measures of a suspicious person. Unlocking the auto-lock after confirming with audio and video a visitor who is in windbreak room by intercom with color monitor in the dwelling unit. In addition is a security system of the peace of mind that can be checked in a similar two-stage even before the elevator hall. Also recording that you can also check the visitor at the time of your absence ・ Also it comes with recording function. ![Security. [Progressive cylinder key] Entrance key of the dwelling unit is, It has adopted a progressive cylinder key of the reversible type with enhanced response to the incorrect tablet, such as picking. further, The main auto-lock door, That can be unlocked by simply closer to the sensor, Non-touch key (non-contact type key) corresponding. Picking A: modus operandi to open the lock by inserting a special tool (wire-like metal rod) into the keyhole. Since the forced open was lock leave no trace, It features hard to notice that there was a victim at a glance.](/images/tokyo/kita/4915e3f14.jpg) [Progressive cylinder key] Entrance key of the dwelling unit is, It has adopted a progressive cylinder key of the reversible type with enhanced response to the incorrect tablet, such as picking. further, The main auto-lock door, That can be unlocked by simply closer to the sensor, Non-touch key (non-contact type key) corresponding. Picking A: modus operandi to open the lock by inserting a special tool (wire-like metal rod) into the keyhole. Since the forced open was lock leave no trace, It features hard to notice that there was a victim at a glance. ![Security. [Effectively movable louver plane lattice to block the line of sight from the outside] In the window of the shared corridor, Vane has adopted a blind type of louver surface lattice that can be angle adjusted by the movable. It can effectively block the line of sight from the outside while adjusting the light and wind by your choice, It enhances the privacy of and crime prevention.](/images/tokyo/kita/4915e3f13.jpg) [Effectively movable louver plane lattice to block the line of sight from the outside] In the window of the shared corridor, Vane has adopted a blind type of louver surface lattice that can be angle adjusted by the movable. It can effectively block the line of sight from the outside while adjusting the light and wind by your choice, It enhances the privacy of and crime prevention. ![Security. [Crime prevention laminated glass] Some dwelling unit of the window, Sandwiched between two glass special intermediate film (film) will exert an effect on the anti-intrusion by the glass breaking. Also, Because the risk of scattering and falling of the glass less also has excellent safety. Not only that at the same time not, Also it has combined high performance soundproof.](/images/tokyo/kita/4915e3f12.jpg) [Crime prevention laminated glass] Some dwelling unit of the window, Sandwiched between two glass special intermediate film (film) will exert an effect on the anti-intrusion by the glass breaking. Also, Because the risk of scattering and falling of the glass less also has excellent safety. Not only that at the same time not, Also it has combined high performance soundproof. ![Security. [Security sensors in alarm inform the intrusion] Entrance door ・ Part of the dwelling unit of the window [the second floor A type all room ・ Second floor D-type Western-style (1) (2) ・ 8th floor C type Western-style (1)] ・ Set up a crime prevention sensor to the ground floor dwelling units of the window and the roof balcony dwelling unit of the window ( ※ Except for the windows and FIX window stick of surface lattice). When the frontage part crime prevention sensor is installed is opened while security set, Sensor reacts, Place a abnormal signal to the security company sounds an alarm at the dwelling units within the intercom master unit and the Genkanshi machine.](/images/tokyo/kita/4915e3f15.jpg) [Security sensors in alarm inform the intrusion] Entrance door ・ Part of the dwelling unit of the window [the second floor A type all room ・ Second floor D-type Western-style (1) (2) ・ 8th floor C type Western-style (1)] ・ Set up a crime prevention sensor to the ground floor dwelling units of the window and the roof balcony dwelling unit of the window ( ※ Except for the windows and FIX window stick of surface lattice). When the frontage part crime prevention sensor is installed is opened while security set, Sensor reacts, Place a abnormal signal to the security company sounds an alarm at the dwelling units within the intercom master unit and the Genkanshi machine. Features of the building![Features of the building. [Achieve about 51.8% corner dwelling unit rate by the L-shaped distribution building] Corner dwelling unit plan to realize a bright and airy planning. Three-sided opening plan (A ・ D ・ Except Dg type), Two-sided lighting living ・ Dining (D ・ Dg except type) Ya, Such as bright private rooms entering the light, And livable space design is realized. To produce a relaxed life that is filled with a feeling of opening.](/images/tokyo/kita/4915e3f01.gif) [Achieve about 51.8% corner dwelling unit rate by the L-shaped distribution building] Corner dwelling unit plan to realize a bright and airy planning. Three-sided opening plan (A ・ D ・ Except Dg type), Two-sided lighting living ・ Dining (D ・ Dg except type) Ya, Such as bright private rooms entering the light, And livable space design is realized. To produce a relaxed life that is filled with a feeling of opening. ![Features of the building. [Dynamic panorama window] Dynamic panorama window conceptual diagram (right). C type [LD part, Western-style (3) only] The, Rising about 300mm ・ Adopt a bay window type dynamic panoramic window of the depth of about 400mm. It brings the further spread in space.](/images/tokyo/kita/4915e3f02.jpg) [Dynamic panorama window] Dynamic panorama window conceptual diagram (right). C type [LD part, Western-style (3) only] The, Rising about 300mm ・ Adopt a bay window type dynamic panoramic window of the depth of about 400mm. It brings the further spread in space. ![Features of the building. [About 2600mm of ceiling height] living ・ dining, It ensures maximum ceiling height of about 2600mm of Western-style. Even in the same area, Only ceiling is higher, You can feel the expanse of space, Full of sense of openness is designed.](/images/tokyo/kita/4915e3f09.jpg) [About 2600mm of ceiling height] living ・ dining, It ensures maximum ceiling height of about 2600mm of Western-style. Even in the same area, Only ceiling is higher, You can feel the expanse of space, Full of sense of openness is designed. Earthquake ・ Disaster-prevention measures![earthquake ・ Disaster-prevention measures. [Door opening prevention mechanism] The door of the kitchen of the hanging cupboard and vanity of the triple mirror housing, To lock the door to sense the shaking of an earthquake, Installing a latch. To protect the live towards safety. ※ that's all, Photo C type, May 2011 shooting) ※ Furniture, etc. option specification is not included in the sale price. Specification of the model room, Convenience of on construction ・ It might be subject to change in part by improvements and the like.](/images/tokyo/kita/4915e3f03.jpg) [Door opening prevention mechanism] The door of the kitchen of the hanging cupboard and vanity of the triple mirror housing, To lock the door to sense the shaking of an earthquake, Installing a latch. To protect the live towards safety. ※ that's all, Photo C type, May 2011 shooting) ※ Furniture, etc. option specification is not included in the sale price. Specification of the model room, Convenience of on construction ・ It might be subject to change in part by improvements and the like. ![earthquake ・ Disaster-prevention measures. [Earthquake Early Warning Distribution Service] Analyzes the waveform of the initial tremor is observed in the seismic observation point of the Japan Meteorological Agency close to the epicenter immediately after the earthquake (P-wave), Predicted seismic intensity received by the receiver to install the information earlier in the apartment from the main motion (S-wave) ・ Calculate the expected arrival time, If you exceed a certain seismic intensity, Dwelling units within the intercom base unit, Voice reporting from the speaker of the entrance hall and first floor elevator hall, Emergency opening of the auto door, And elevator nearest floor stop is done.](/images/tokyo/kita/4915e3f05.gif) [Earthquake Early Warning Distribution Service] Analyzes the waveform of the initial tremor is observed in the seismic observation point of the Japan Meteorological Agency close to the epicenter immediately after the earthquake (P-wave), Predicted seismic intensity received by the receiver to install the information earlier in the apartment from the main motion (S-wave) ・ Calculate the expected arrival time, If you exceed a certain seismic intensity, Dwelling units within the intercom base unit, Voice reporting from the speaker of the entrance hall and first floor elevator hall, Emergency opening of the auto door, And elevator nearest floor stop is done. ![earthquake ・ Disaster-prevention measures. [Elevator safety device] During elevator operation, Receiver in the apartment receives the earthquake early warning, Or preliminary tremor of the earthquake earthquake control device exceeds a certain value (P-wave) ・ Upon sensing the main motion (S-wave), Stop as soon as possible to the nearest floor. Also, The automatic landing system during a power outage is when a power failure occurs, And automatic stop to the nearest floor, further, Other ceiling of power failure light illuminates the inside of the elevator lit instantly, Because the intercom can be used, Contact with the outside is also possible. (Conceptual diagram)](/images/tokyo/kita/4915e3f06.gif) [Elevator safety device] During elevator operation, Receiver in the apartment receives the earthquake early warning, Or preliminary tremor of the earthquake earthquake control device exceeds a certain value (P-wave) ・ Upon sensing the main motion (S-wave), Stop as soon as possible to the nearest floor. Also, The automatic landing system during a power outage is when a power failure occurs, And automatic stop to the nearest floor, further, Other ceiling of power failure light illuminates the inside of the elevator lit instantly, Because the intercom can be used, Contact with the outside is also possible. (Conceptual diagram) Building structure![Building structure. [Out frame design] It was adopted out frame design that issued the precursor pillars to the outdoor. Since the pillar-type does not appear in the room, It is possible to use the room until every corner, Produce a living space with a spread. ※ The main opening side only](/images/tokyo/kita/4915e3f07.gif) [Out frame design] It was adopted out frame design that issued the precursor pillars to the outdoor. Since the pillar-type does not appear in the room, It is possible to use the room until every corner, Produce a living space with a spread. ※ The main opening side only ![Building structure. [Flexible Plan] By opening a movable partition door of Western-style, living ・ Dining and integrated utilization has adopted a flexible design that can be. Without reform, The ability to change the partition, You can use tailored to the lifestyle. Also, It can be stored partition door to the indoor side, Since there is no extra sleeve wall to the window surface, It will feel a more open-minded unity. ※ Except C type](/images/tokyo/kita/4915e3f08.gif) [Flexible Plan] By opening a movable partition door of Western-style, living ・ Dining and integrated utilization has adopted a flexible design that can be. Without reform, The ability to change the partition, You can use tailored to the lifestyle. Also, It can be stored partition door to the indoor side, Since there is no extra sleeve wall to the window surface, It will feel a more open-minded unity. ※ Except C type Surrounding environment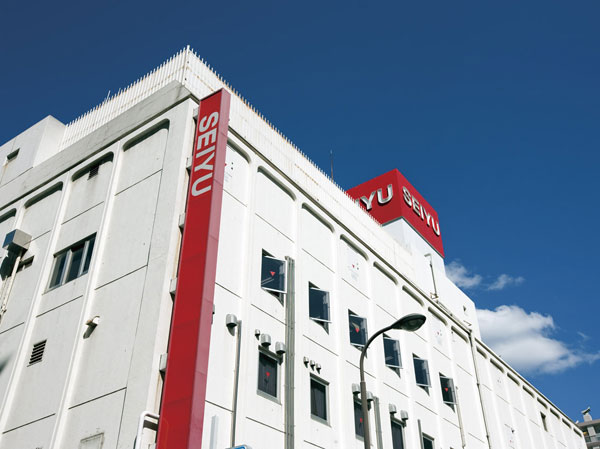 Seiyu Akabane store (about 900m / Supermarket can shop with peace of mind 12 minutes) 24-hour walk 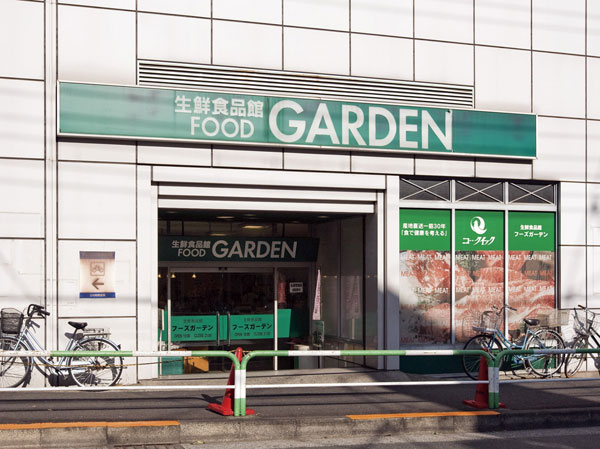 Foods Garden (about 440m / 6 mins) meat ・ fresh fish ・ Fruit and vegetables ・ Super to deal with the side dish to the main until the general food 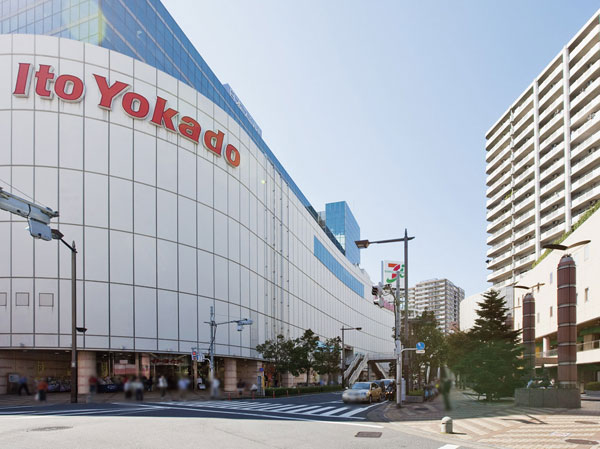 Ito-Yokado Akabane store (about 960m / Walk 12 minutes) JR Akabane Station large-scale supermarket. Net super also Available 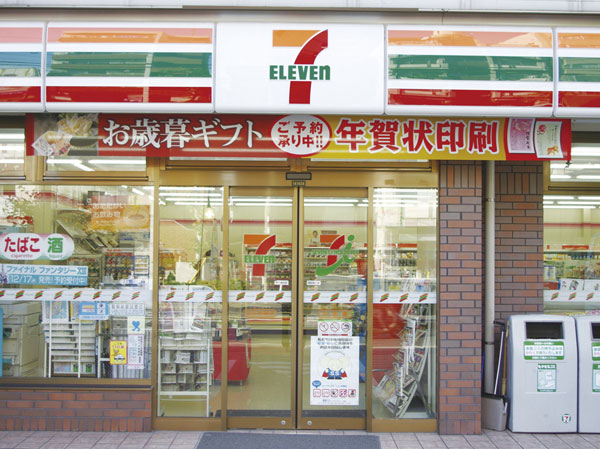 Seven-Eleven (about 150m / A 2-minute walk) 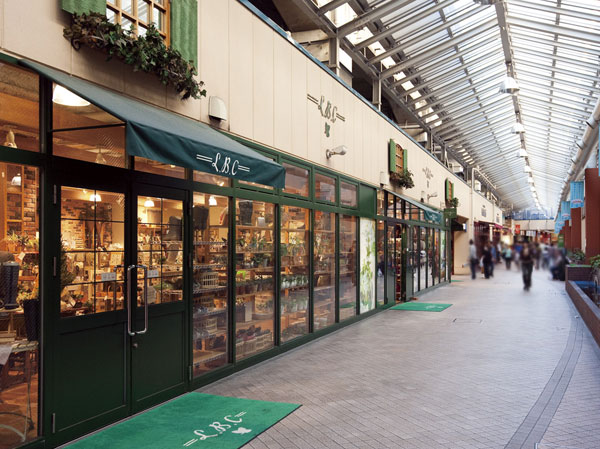 Al card (about 440m / 6-minute walk) 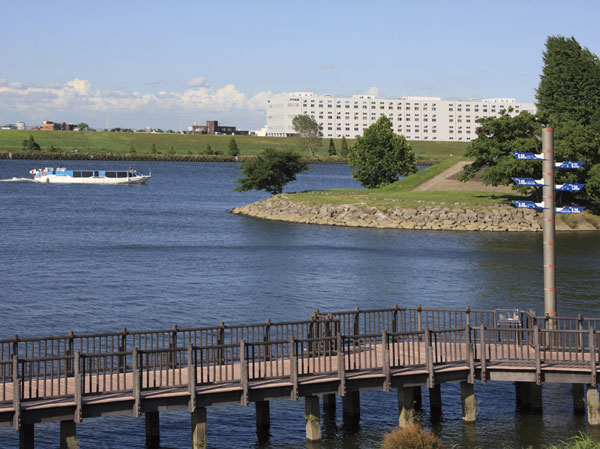 Heart moisten water and green landscape spreads Arakawa river (about 300m / 4-minute walk) 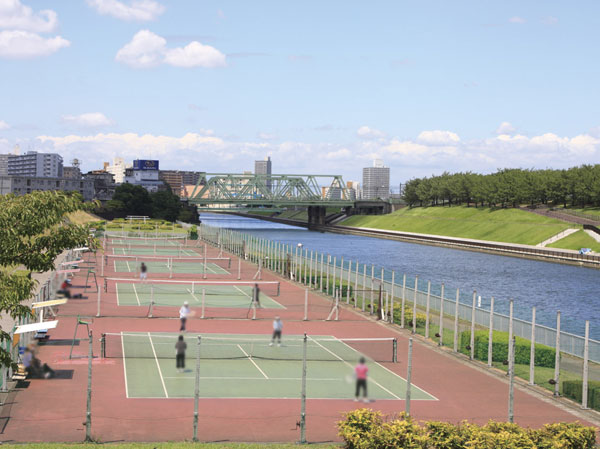 Municipal Shingashigawa tennis field (about 340m / A 5-minute walk) 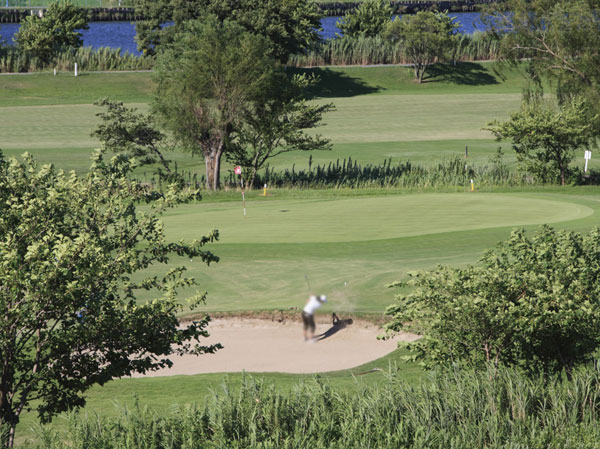 Akabane Golf Club (about 970m / Walk 13 minutes) 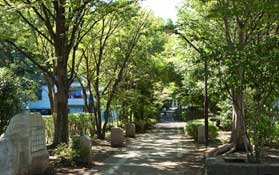 Akabane green road park (about 570m / An 8-minute walk) 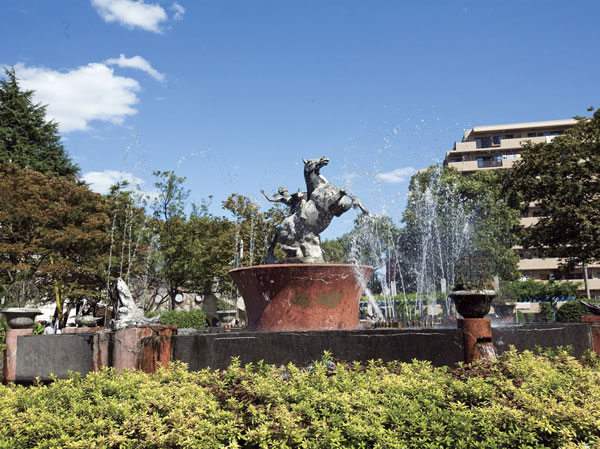 Akabane park (about 980m / Walk 13 minutes) 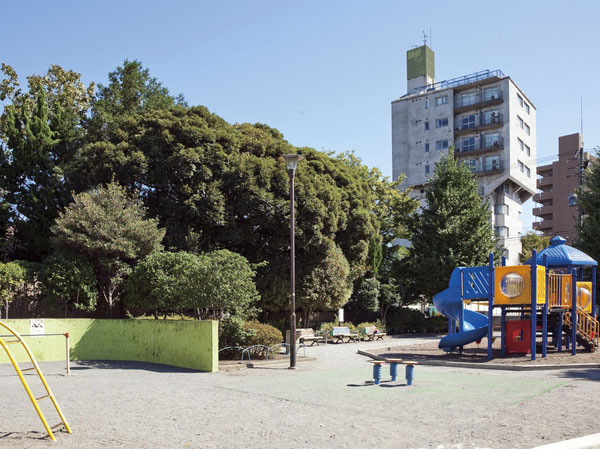 Akabane Sanchome park (about 160m / A 2-minute walk) 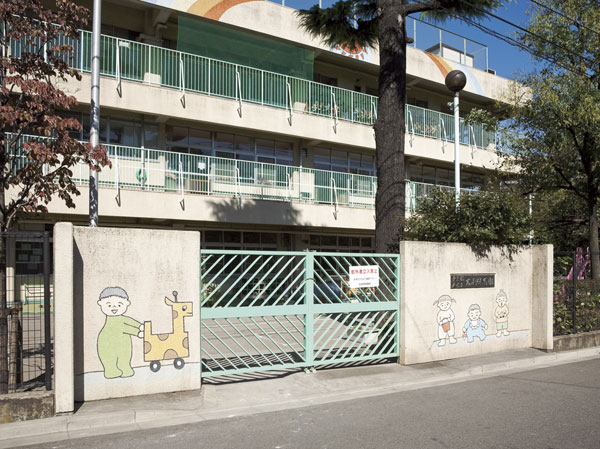 Municipal Iwabuchi nursery school (about 90m / A 2-minute walk) 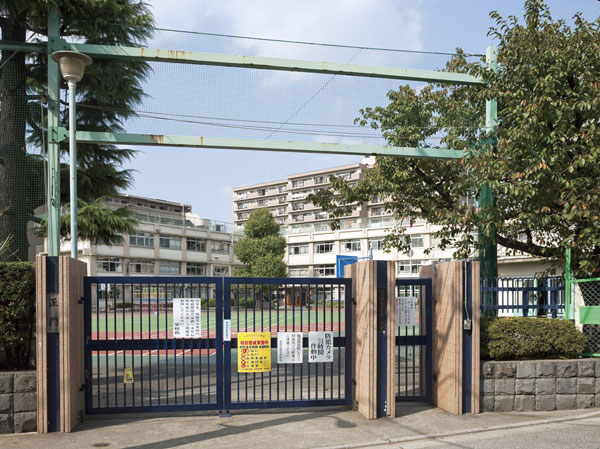 Municipal fourth Iwabuchi elementary school (about 150m / A 2-minute walk) 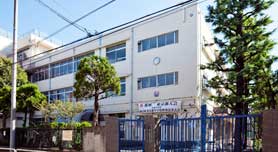 Municipal Akabaneiwabuchi junior high school (about 1320m / 17 minutes walk) Floor: 3LD ・ K + N (storeroom) + WIC (walk-in closet), the occupied area: 71.79 sq m, Price: 53,490,000 yen, now on sale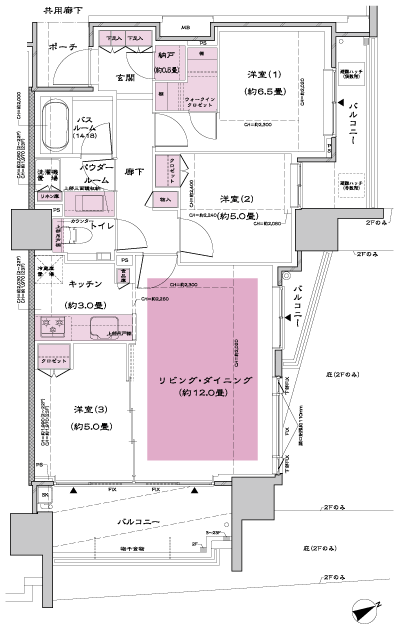 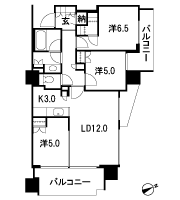 Floor: 3LD ・ K + N (storeroom) + WIC (walk-in closet), the area occupied: 70.2 sq m, Price: 49,136,000 yen ・ 51,669,000 yen, now on sale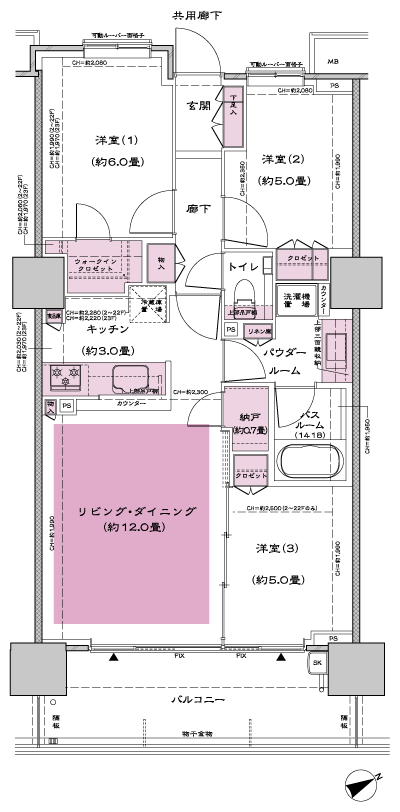 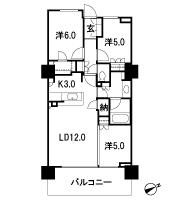 Floor: 3LD ・ K + WIC (walk-in closet), the occupied area: 70.51 sq m, Price: 53,490,000 yen, now on sale 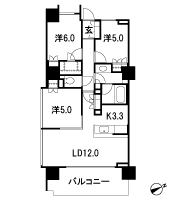 Floor: 3LD ・ K + WIC (walk-in closet) + SIC (shoes closet), the occupied area: 70.42 sq m, Price: 52,681,000 yen, now on sale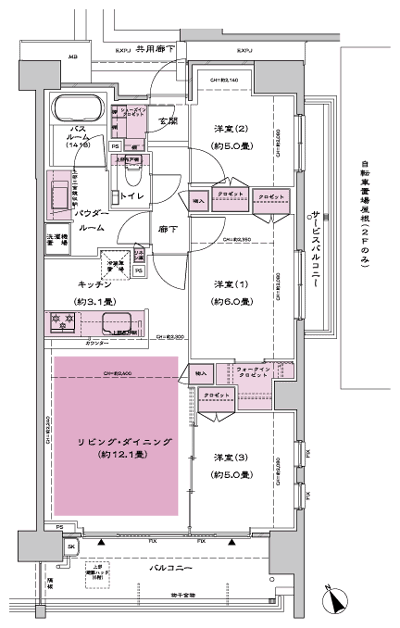 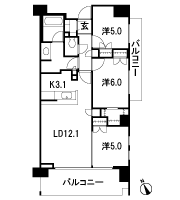 Floor: 2LD ・ K + N (storeroom) + WIC (walk-in closet) + SIC (shoes closet), the area occupied: 56.9 sq m, Price: 44,373,000 yen, now on sale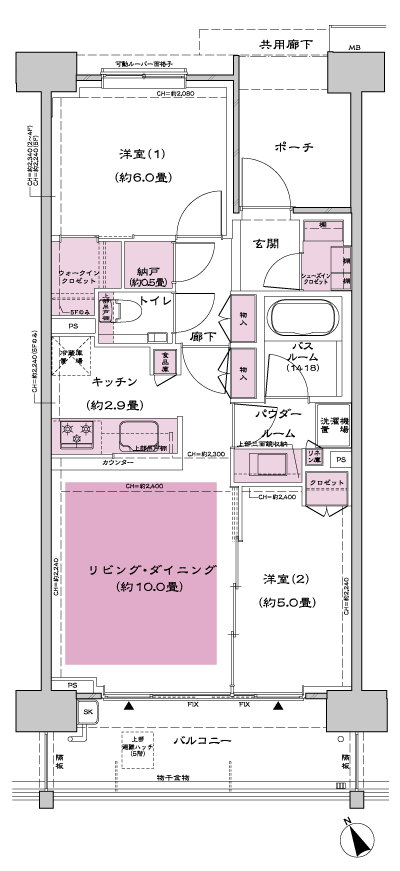 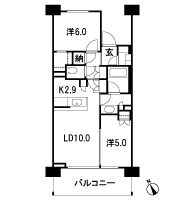 Location | |||||||||||||||||||||||||||||||||||||||||||||||||||||||||||||||||||||||||||||||||||||||||||||||||||||||||