Investing in Japanese real estate
44 million yen ~ 50,800,000 yen, 3LDK, 70.42 sq m ~ 70.63 sq m
New Apartments » Kanto » Tokyo » Kita-ku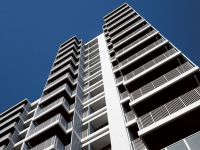 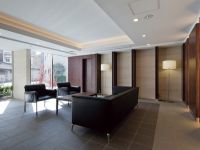
Buildings and facilities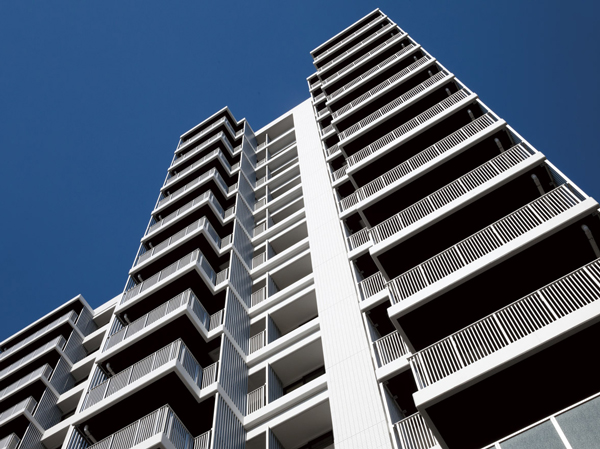 All houses southwestward, Open-minded corner dwelling unit ・ Residence of uniform a wide span center charming plan of, Imposing completed. Vivid indigo blue tiles looks conspicuously the catching and stylish appearance (2013 February shooting). Etc. to adopt a glass handrail, Refinement of appearance represents the presence. 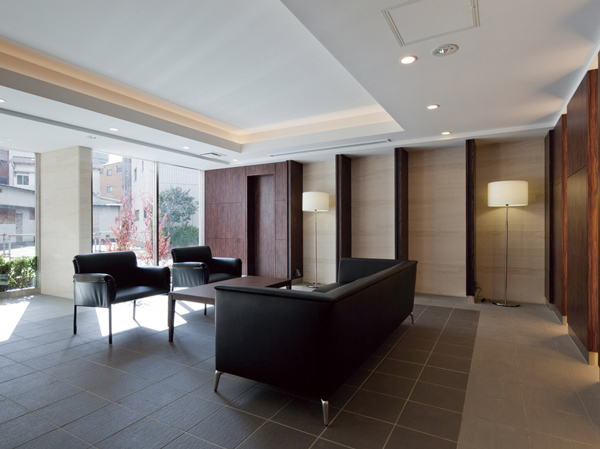 Quality and realism natural stone and tile, Design wall of wood tone, Entrance Hall which arranged the fold on the ceiling, etc. (2013 February shooting). Also it offers a convenient lounge space in the corresponding and meeting guest. Surrounding environment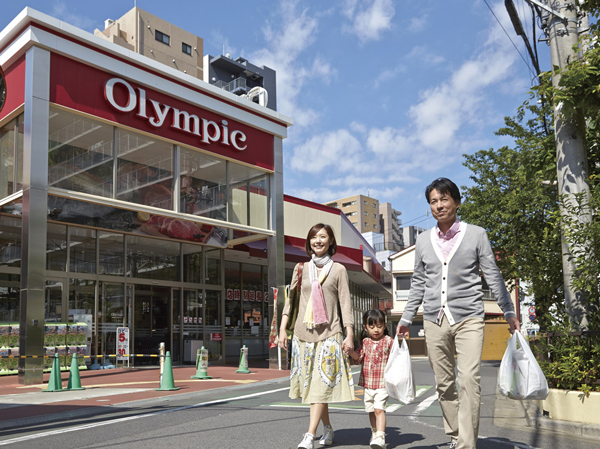 Spread to mature town, The power of life. In addition to supermarkets and convenience stores to support the lives of everyday, Parks and cultural facilities ・ Educational institutions ・ Medical facilities ・ It is complete public facilities. The environment to meet the life of the city, And colorfully production on and off. (Olympic / About 330m ・ A 5-minute walk) 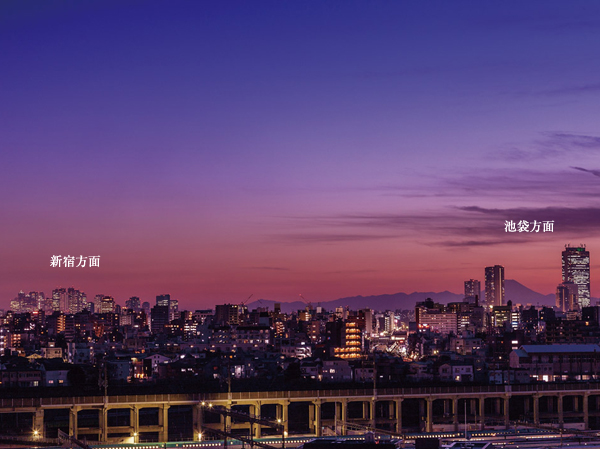 The distribution building plan of all households southwestward, Life is realized full of the sense of openness and bright sunshine. You can look at the Fuji is by dwelling unit. (Of the 15-floor local view ※ March 2013 shooting. View, etc. rank ・ It varies by each dwelling unit, Surrounding environment ・ View might change in the future) Room and equipment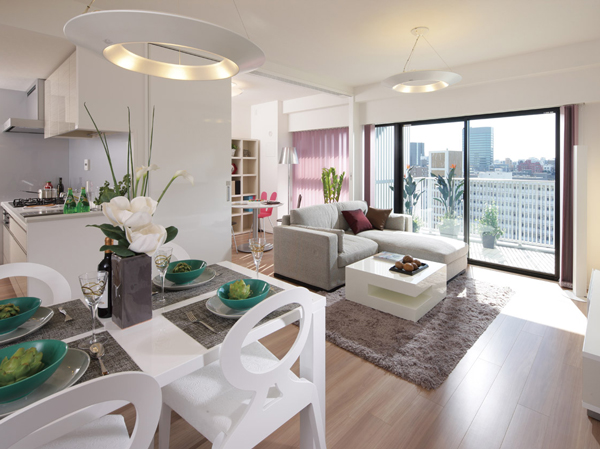 Wide span southwest angle dwelling unit that relaxed view spreads. Bright and warm living ・ Dining, Family will be a cozy haven to gather with nature. In fact, of the room, Floor plan of usability and day, Building in the model room of also happy point (January 2013 shooting can consider the purchase to confirm the view, etc. ・ A type ・ Local 11th floor) 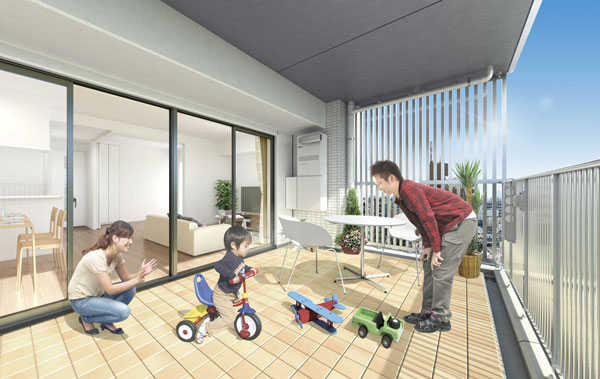 Prepare a terrace balcony plan of the depth of up to about 3m. Or use as a children's playground, Or use as outdoor living out the chairs and table, It is a variety of fun ways to suit your lifestyle. (D type terrace balcony Rendering) ※ Some dwelling unit A ・ B type 6 ~ Except for the 15th floor Living![Living. [Another living ・ Terrace balcony] Prepare a terrace balcony plan of depth up to about 3m. As a child of the playground, Reading, etc. Place the chairs and tables, Various also how fun to suit your lifestyle. (D type ・ Terrace balcony Rendering) ※ A ・ B type 6th floor ~ Except for the 15th floor. The presence or absence of installation and shape depends on the dwelling unit. There certain conditions for the installation possible thing and position](/images/tokyo/kita/859309e01.jpg) [Another living ・ Terrace balcony] Prepare a terrace balcony plan of depth up to about 3m. As a child of the playground, Reading, etc. Place the chairs and tables, Various also how fun to suit your lifestyle. (D type ・ Terrace balcony Rendering) ※ A ・ B type 6th floor ~ Except for the 15th floor. The presence or absence of installation and shape depends on the dwelling unit. There certain conditions for the installation possible thing and position ![Living. [Bright view exhilarating living] Good day, Warm living even in winter. You can enjoy a relaxed view sitting on the sofa. In the finished actual room, Is nice to be able to consider the purchase to check the floor plan of usability and equipment (building in the model room ・ A type ※ Local 11th floor in the January 2013 shooting)](/images/tokyo/kita/859309e02.jpg) [Bright view exhilarating living] Good day, Warm living even in winter. You can enjoy a relaxed view sitting on the sofa. In the finished actual room, Is nice to be able to consider the purchase to check the floor plan of usability and equipment (building in the model room ・ A type ※ Local 11th floor in the January 2013 shooting) ![Living. [View] Downtown beautifully alive night view in the daily landscape from the home balcony. Put a chair, You can spend moments of peace. (Of the 15-floor local view ※ March 2013 shooting. ※ View, etc. depends on the rank, each dwelling unit, Surrounding environment ・ View might change in the future)](/images/tokyo/kita/859309e05.jpg) [View] Downtown beautifully alive night view in the daily landscape from the home balcony. Put a chair, You can spend moments of peace. (Of the 15-floor local view ※ March 2013 shooting. ※ View, etc. depends on the rank, each dwelling unit, Surrounding environment ・ View might change in the future) Kitchen![Kitchen. [Schott glass top plate] Germany ・ Adopt a shot manufactured by heat-resistant ceramic glass top plate. Not only beautiful, Strongly to heat and shock, Difficult dirty luck, It is easy to clean. further, Before stove easily marked with water wings and oil stains, It has adopted a melamine non-combustible decorative board. Less joint, Also making it easier to wipe off dirt. (Same specifications)](/images/tokyo/kita/859309e09.jpg) [Schott glass top plate] Germany ・ Adopt a shot manufactured by heat-resistant ceramic glass top plate. Not only beautiful, Strongly to heat and shock, Difficult dirty luck, It is easy to clean. further, Before stove easily marked with water wings and oil stains, It has adopted a melamine non-combustible decorative board. Less joint, Also making it easier to wipe off dirt. (Same specifications) ![Kitchen. [Single lever shower faucet] The amount of water in the lever operation one, Installing the temperature adjustable single-lever faucet. Since the pull out the shower head, It is also useful, such as sink cleaning. Also, It has a built-in water purification cartridge. ※ Cartridge replacement costs will be separately paid. (Same specifications)](/images/tokyo/kita/859309e08.jpg) [Single lever shower faucet] The amount of water in the lever operation one, Installing the temperature adjustable single-lever faucet. Since the pull out the shower head, It is also useful, such as sink cleaning. Also, It has a built-in water purification cartridge. ※ Cartridge replacement costs will be separately paid. (Same specifications) ![Kitchen. [Sliding storage] Storage of system kitchens, It can be effectively utilized in the prone cabinet in a dead space, Adopt a sliding storage. Also considered smart pocket, etc. function surface kitchen knife with a child lock can hold. Austria pulled out smoothly all the way back in the drawer ・ Adopted Blum Inc. of full extension rail (except spice rack). (Same specifications)](/images/tokyo/kita/859309e06.jpg) [Sliding storage] Storage of system kitchens, It can be effectively utilized in the prone cabinet in a dead space, Adopt a sliding storage. Also considered smart pocket, etc. function surface kitchen knife with a child lock can hold. Austria pulled out smoothly all the way back in the drawer ・ Adopted Blum Inc. of full extension rail (except spice rack). (Same specifications) Bathing-wash room![Bathing-wash room. [Windows with low-floor type unit bus] Capture the light from the outside, With ventilation easy window. It adopted a TES type bathroom heater dryer, Cold day can also be bathing from warm in the bathroom. Also, Suppress the straddle sales to bath to about 450mm, Steps of the entrance was also as much as possible resolved, In low-floor design, Installing a handrail on the wall. While caught in the handrail is a specification-friendly for people who can and out of the bathtub. (Building in the model room ・ A type ※ Local 11th floor in the January 2013 shooting)](/images/tokyo/kita/859309e13.jpg) [Windows with low-floor type unit bus] Capture the light from the outside, With ventilation easy window. It adopted a TES type bathroom heater dryer, Cold day can also be bathing from warm in the bathroom. Also, Suppress the straddle sales to bath to about 450mm, Steps of the entrance was also as much as possible resolved, In low-floor design, Installing a handrail on the wall. While caught in the handrail is a specification-friendly for people who can and out of the bathtub. (Building in the model room ・ A type ※ Local 11th floor in the January 2013 shooting) ![Bathing-wash room. [Hot water is cold hard to keep warm tub] It was unlikely to cool the hot water warmed dedicated Furofuta and a dedicated bath heat insulation material. Once the boil, Because the hot water temperature is long-lasting and economical can save reheating and adding hot water.](/images/tokyo/kita/54da60e16.gif) [Hot water is cold hard to keep warm tub] It was unlikely to cool the hot water warmed dedicated Furofuta and a dedicated bath heat insulation material. Once the boil, Because the hot water temperature is long-lasting and economical can save reheating and adding hot water. ![Bathing-wash room. [Mist sauna] low temperature ・ Mist sauna where you can enjoy and relax without stuffy with high humidity. When you can not bathtub bathing, Even when you want to quickly bathing late at night or early in the morning, You can easily feel in a short period of time the warmth and relaxing effects, such as to realize in if mist bath tub bathing. further, Moisturizing skin, sweating, You can expect the blood circulation promotion, etc..](/images/tokyo/kita/859309e11.gif) [Mist sauna] low temperature ・ Mist sauna where you can enjoy and relax without stuffy with high humidity. When you can not bathtub bathing, Even when you want to quickly bathing late at night or early in the morning, You can easily feel in a short period of time the warmth and relaxing effects, such as to realize in if mist bath tub bathing. further, Moisturizing skin, sweating, You can expect the blood circulation promotion, etc.. ![Bathing-wash room. [Three-sided mirror with vanity (with hand proof)] Three-sided mirror with vanity with the combined three-sided mirror under mirror for children's eyes. Ensure the storage rack on the back side of the three-sided mirror. You can organize clutter, such as skin care and hair care products. Also storage rack is clean and maintain because it is clean and remove. Counter and bowl in the integrally molded with no easy seam of care, Beautiful luster artificial marble. A bowl of linear square form, Directing the urban basin space. (Same specifications)](/images/tokyo/kita/859309e10.jpg) [Three-sided mirror with vanity (with hand proof)] Three-sided mirror with vanity with the combined three-sided mirror under mirror for children's eyes. Ensure the storage rack on the back side of the three-sided mirror. You can organize clutter, such as skin care and hair care products. Also storage rack is clean and maintain because it is clean and remove. Counter and bowl in the integrally molded with no easy seam of care, Beautiful luster artificial marble. A bowl of linear square form, Directing the urban basin space. (Same specifications) ![Bathing-wash room. [Single lever faucet] The vanity is, Head is pulled out, Adopt a convenient single-lever faucet, for example, when you wash basin bowl. Also, It was provided with a space to put a like wet cups and soap in the sink bowl. Keep the counter clean, Saving you the hassle of cleaning. (Same specifications)](/images/tokyo/kita/859309e12.jpg) [Single lever faucet] The vanity is, Head is pulled out, Adopt a convenient single-lever faucet, for example, when you wash basin bowl. Also, It was provided with a space to put a like wet cups and soap in the sink bowl. Keep the counter clean, Saving you the hassle of cleaning. (Same specifications) ![Bathing-wash room. [Eco Jaws] Adoption of high efficiency gas water heater "Eco Jaws" of the Tokyo Gas. kitchen, Bathroom, Of course, smooth hot water supply to the powder room, It supports up to floor heating and bathroom heating dryer in total. Also, The heat source system, Exhaust heat which has been wastefully discarded conventional, Has become a energy-saving specifications boil water by the latent heat efficiently recovered, Environmentally friendly, Also provides excellent economy in terms of annual running cost.](/images/tokyo/kita/859309e16.jpg) [Eco Jaws] Adoption of high efficiency gas water heater "Eco Jaws" of the Tokyo Gas. kitchen, Bathroom, Of course, smooth hot water supply to the powder room, It supports up to floor heating and bathroom heating dryer in total. Also, The heat source system, Exhaust heat which has been wastefully discarded conventional, Has become a energy-saving specifications boil water by the latent heat efficiently recovered, Environmentally friendly, Also provides excellent economy in terms of annual running cost. Balcony ・ terrace ・ Private garden![balcony ・ terrace ・ Private garden. [D-type balcony conceptual diagram] Terrace balcony plan of depth up to about 3m ※ A ・ B type 6th floor ~ Except for the 15th floor. The presence or absence of installation and shape depends on the dwelling unit. There are certain conditions for the installation possible thing and position](/images/tokyo/kita/859309e04.gif) [D-type balcony conceptual diagram] Terrace balcony plan of depth up to about 3m ※ A ・ B type 6th floor ~ Except for the 15th floor. The presence or absence of installation and shape depends on the dwelling unit. There are certain conditions for the installation possible thing and position Receipt![Receipt. [High storage capacity and functionality of the walk-in closet] Walk-in closet that can confirm the stored items at a glance is, Large-scale storage with the size of the room. In addition to the storage of a number of clothing, Drawer to feet and chest, You can put even shoe box. ※ Except D type (building in the model room ・ A type ※ Local 11th floor in the January 2013 shooting)](/images/tokyo/kita/859309e14.jpg) [High storage capacity and functionality of the walk-in closet] Walk-in closet that can confirm the stored items at a glance is, Large-scale storage with the size of the room. In addition to the storage of a number of clothing, Drawer to feet and chest, You can put even shoe box. ※ Except D type (building in the model room ・ A type ※ Local 11th floor in the January 2013 shooting) ![Receipt. [Closet that can be stored large] Sports such as golf bags and skis ・ From outdoor goods, Until the season of life supplies, Also it can be stored large volume. ※ Except D type (building in the model room ・ A type ※ Local 11th floor in the January 2013 shooting)](/images/tokyo/kita/859309e20.jpg) [Closet that can be stored large] Sports such as golf bags and skis ・ From outdoor goods, Until the season of life supplies, Also it can be stored large volume. ※ Except D type (building in the model room ・ A type ※ Local 11th floor in the January 2013 shooting) Interior![Interior. [Western-style (1)] Bed to ensure a leisurely definitive size Western-style (1). Since the two sides there is a window, It is light and airy. During the day in warm sunlight, Futon is likely to feel warm. (Building in the model room ・ A type ※ Local 11th floor in the January 2013 shooting)](/images/tokyo/kita/859309e03.jpg) [Western-style (1)] Bed to ensure a leisurely definitive size Western-style (1). Since the two sides there is a window, It is light and airy. During the day in warm sunlight, Futon is likely to feel warm. (Building in the model room ・ A type ※ Local 11th floor in the January 2013 shooting) ![Interior. [Western-style (2)] There is a window on two sides, Bright Western-style (2). High independence, Can is likely to concentrate on the study. (Building in the model room ・ A type ※ Local 11th floor in the January 2013 shooting)](/images/tokyo/kita/859309e07.jpg) [Western-style (2)] There is a window on two sides, Bright Western-style (2). High independence, Can is likely to concentrate on the study. (Building in the model room ・ A type ※ Local 11th floor in the January 2013 shooting) Other![Other. [TES hot water floor heating] living ・ The dining, Adopt the TES hot water floor heating of Tokyo Gas. Warm comfortable room from the ground by using a hot water, It is a heating system to achieve a "Zukansokunetsu" which is said to be ideal. (Same specifications)](/images/tokyo/kita/54da60e19.jpg) [TES hot water floor heating] living ・ The dining, Adopt the TES hot water floor heating of Tokyo Gas. Warm comfortable room from the ground by using a hot water, It is a heating system to achieve a "Zukansokunetsu" which is said to be ideal. (Same specifications) ![Other. [24 hours mechanical air supply system] It is always ventilation be left closed the window, It has adopted a 24-hour ventilation system. Incorporating the outside air to each room by a mechanical air supply, Indoor air will be exhausted by the machine. Certain of NOx in the filter in the air supply fan, The dust ・ To reduce the dust. ※ NOx: nitrogen oxide ※ The amount of material that can be alleviated by a filter to be used is different.](/images/tokyo/kita/859309e15.gif) [24 hours mechanical air supply system] It is always ventilation be left closed the window, It has adopted a 24-hour ventilation system. Incorporating the outside air to each room by a mechanical air supply, Indoor air will be exhausted by the machine. Certain of NOx in the filter in the air supply fan, The dust ・ To reduce the dust. ※ NOx: nitrogen oxide ※ The amount of material that can be alleviated by a filter to be used is different. ![Other. [Double-glazing] Some of the opening of the dwelling unit, By providing an air layer between two sheets of glass, Adopt a multi-layered glass, which has also been observed energy-saving effect and exhibit high thermal insulation properties. Also it reduces the occurrence of condensation on the glass surface. Some dwelling unit, Coated with a special metal film (Low-E film) on the glass surface, With high thermal insulation properties due to the hollow layer of reflective and Low-E film and double-glazing of solar heat, Reduce the load on the heating and cooling both. It has excellent energy-saving effect. ※ For more information please contact the person in charge.](/images/tokyo/kita/859309e18.jpg) [Double-glazing] Some of the opening of the dwelling unit, By providing an air layer between two sheets of glass, Adopt a multi-layered glass, which has also been observed energy-saving effect and exhibit high thermal insulation properties. Also it reduces the occurrence of condensation on the glass surface. Some dwelling unit, Coated with a special metal film (Low-E film) on the glass surface, With high thermal insulation properties due to the hollow layer of reflective and Low-E film and double-glazing of solar heat, Reduce the load on the heating and cooling both. It has excellent energy-saving effect. ※ For more information please contact the person in charge. Shared facilities![Shared facilities. [All houses southwestward / Dwelling unit plan to be filled to the relaxation and sense of openness] Aiming a comfortable living space, Since a compelling plan adopted (1) all households southwest dwelling unit plan ... provide excellent living in lighting (2) corner dwelling unit center ... window is often, Airy comfortable (3) about a wide span dwelling unit (part dwelling unit) of 8.8m ... main opening side to place the three rooms (4) The maximum depth terrace balcony (some dwelling units) of about 3m ... enjoy the feeling of opening ※ Conceptual plan view (7th floor ~ 15th floor)](/images/tokyo/kita/859309f01.gif) [All houses southwestward / Dwelling unit plan to be filled to the relaxation and sense of openness] Aiming a comfortable living space, Since a compelling plan adopted (1) all households southwest dwelling unit plan ... provide excellent living in lighting (2) corner dwelling unit center ... window is often, Airy comfortable (3) about a wide span dwelling unit (part dwelling unit) of 8.8m ... main opening side to place the three rooms (4) The maximum depth terrace balcony (some dwelling units) of about 3m ... enjoy the feeling of opening ※ Conceptual plan view (7th floor ~ 15th floor) ![Shared facilities. [entrance] Decor design, such as the gate, Stately entrance (2013 February shooting). The auto-lock system adopted in the two locations of the wind removal chamber and the first floor elevator hall, Check the visitor in two stages.](/images/tokyo/kita/859309f13.jpg) [entrance] Decor design, such as the gate, Stately entrance (2013 February shooting). The auto-lock system adopted in the two locations of the wind removal chamber and the first floor elevator hall, Check the visitor in two stages. Common utility![Common utility. [Delivery Box (with arrival display function)] The luggage that arrived at the time of going out, To operate the box in a non-touch keys, Others can be received at any time 24 hours, Shipping and cleaning request of home delivery products can be done. Also, Home delivery products shipping fee ・ You can also settle the cleaning fee with a credit card. You can see by the arrival display that you have arrived luggage in dwelling units within the intercom base unit. (Same specifications)](/images/tokyo/kita/859309f09.jpg) [Delivery Box (with arrival display function)] The luggage that arrived at the time of going out, To operate the box in a non-touch keys, Others can be received at any time 24 hours, Shipping and cleaning request of home delivery products can be done. Also, Home delivery products shipping fee ・ You can also settle the cleaning fee with a credit card. You can see by the arrival display that you have arrived luggage in dwelling units within the intercom base unit. (Same specifications) ![Common utility. [High-speed Internet service (Sui Sui light plus)] In the same property is, It draws the Internet dedicated lines due to optical fiber to apartment, Installing the equipment. Always-on connection to the people of the apartment residents ・ Make the Internet service provider of high-speed line use. Internet service providers, Sumitomo Realty & Development will be building Service Co., Ltd.. ※ It is readily available from tenants on the day. ※ Rates per month 940 yen / Door (flat rate) ※ This service is an all households collective contract, You can not door-to-door cancellation. (Use fee is included in the administrative expenses)](/images/tokyo/kita/859309f11.jpg) [High-speed Internet service (Sui Sui light plus)] In the same property is, It draws the Internet dedicated lines due to optical fiber to apartment, Installing the equipment. Always-on connection to the people of the apartment residents ・ Make the Internet service provider of high-speed line use. Internet service providers, Sumitomo Realty & Development will be building Service Co., Ltd.. ※ It is readily available from tenants on the day. ※ Rates per month 940 yen / Door (flat rate) ※ This service is an all households collective contract, You can not door-to-door cancellation. (Use fee is included in the administrative expenses) Variety of services![Variety of services. [Seiyu Net Super receive services that you can order at home] In the same property is, Introduction scheduled for Seiyu Net Super receive service. Products receive when you order in Seiyu online supermarket than a personal computer or mobile phone from Seiyu to your home, If you absence is a useful service that will deliver the goods to the delivery box (planned). ※ Conditions to use ・ There is a limit. ※ Service contents, etc., are those of the plan of the planning stage, It might change in the future.](/images/tokyo/kita/859309f06.jpg) [Seiyu Net Super receive services that you can order at home] In the same property is, Introduction scheduled for Seiyu Net Super receive service. Products receive when you order in Seiyu online supermarket than a personal computer or mobile phone from Seiyu to your home, If you absence is a useful service that will deliver the goods to the delivery box (planned). ※ Conditions to use ・ There is a limit. ※ Service contents, etc., are those of the plan of the planning stage, It might change in the future. ![Variety of services. [Yoshihara cleaning and discounts alliance Closet selected flights] It is okay to not fit into the clothes are many storage. Such as winter clothing, This service entrusted to us up to 9 months after the cleaning (planned). ※ Conditions to use ・ There is a limit. ※ Service contents, etc., are those of the plan of the planning stage, It might change in the future.](/images/tokyo/kita/859309f07.jpg) [Yoshihara cleaning and discounts alliance Closet selected flights] It is okay to not fit into the clothes are many storage. Such as winter clothing, This service entrusted to us up to 9 months after the cleaning (planned). ※ Conditions to use ・ There is a limit. ※ Service contents, etc., are those of the plan of the planning stage, It might change in the future. ![Variety of services. [Moving your free pack] In the same property is, Introduction plan your move free pack. Carry-out of the offer and luggage of packing materials ・ Transportation ・ Carry-in, such as, Support your move for free. Also, Various services, such as home appliances installation and trunk room arrangements, if necessary also performs in the option (paid). ※ Is there is a limit to the use of services. For more information please contact the person in charge.](/images/tokyo/kita/859309f08.jpg) [Moving your free pack] In the same property is, Introduction plan your move free pack. Carry-out of the offer and luggage of packing materials ・ Transportation ・ Carry-in, such as, Support your move for free. Also, Various services, such as home appliances installation and trunk room arrangements, if necessary also performs in the option (paid). ※ Is there is a limit to the use of services. For more information please contact the person in charge. Security![Security. [S-GUARD (Esugado)] A 24-hour online system, Central Security Patrols (CSP) has been connected to the command center. Gas leak in each dwelling unit, Emergency button, Security sensors, and each dwelling unit, When the alarm by the fire in the common areas is transmitted, Guards of the Central Security Patrols have rushed to the scene, Correspondence will be made, such as the required report. Also, Promptly conducted a field check guards of Central Security Patrols also in the case, which has received the abnormal signal of the common area facilities, It will contribute to the rapid and appropriate response. (Conceptual diagram)](/images/tokyo/kita/859309f04.jpg) [S-GUARD (Esugado)] A 24-hour online system, Central Security Patrols (CSP) has been connected to the command center. Gas leak in each dwelling unit, Emergency button, Security sensors, and each dwelling unit, When the alarm by the fire in the common areas is transmitted, Guards of the Central Security Patrols have rushed to the scene, Correspondence will be made, such as the required report. Also, Promptly conducted a field check guards of Central Security Patrols also in the case, which has received the abnormal signal of the common area facilities, It will contribute to the rapid and appropriate response. (Conceptual diagram) ![Security. [Double auto-lock system] To strengthen the intrusion measures of a suspicious person, It has adopted an auto-lock system is in two places on the approach of the main visitor. Unlocking the auto-lock after confirming with audio and video a visitor who is in windbreak room by intercom with color monitor in the dwelling unit. Is the security system of the peace of mind that can be checked in a similar two-stage even further first floor elevator hall.](/images/tokyo/kita/859309f10.jpg) [Double auto-lock system] To strengthen the intrusion measures of a suspicious person, It has adopted an auto-lock system is in two places on the approach of the main visitor. Unlocking the auto-lock after confirming with audio and video a visitor who is in windbreak room by intercom with color monitor in the dwelling unit. Is the security system of the peace of mind that can be checked in a similar two-stage even further first floor elevator hall. ![Security. [Progressive cylinder key] Entrance key of the dwelling unit is, It has adopted a progressive cylinder key of the reversible type with enhanced response to the incorrect tablet, such as picking. ※ Picking: modus operandi to open the lock by inserting a special tool (wire-like metal rod) into the keyhole. Since the forced open was lock leave no trace, It features hard to notice that there was a victim at a glance.](/images/tokyo/kita/859309f05.gif) [Progressive cylinder key] Entrance key of the dwelling unit is, It has adopted a progressive cylinder key of the reversible type with enhanced response to the incorrect tablet, such as picking. ※ Picking: modus operandi to open the lock by inserting a special tool (wire-like metal rod) into the keyhole. Since the forced open was lock leave no trace, It features hard to notice that there was a victim at a glance. ![Security. [Soundproof laminated glass] The opening of some dwelling unit, We are using the excellent soundproof laminated glass to sound insulation. By sandwiching a special intermediate film (film) between two sheets of glass, And exhibit high performance soundproof. ※ For more information please contact the person in charge.](/images/tokyo/kita/4915e3f12.jpg) [Soundproof laminated glass] The opening of some dwelling unit, We are using the excellent soundproof laminated glass to sound insulation. By sandwiching a special intermediate film (film) between two sheets of glass, And exhibit high performance soundproof. ※ For more information please contact the person in charge. ![Security. [Double auto door] At the entrance of the windbreak room Entrance Hall, Each was adopted auto door. (By combined with non-touch key of the auto-lock system) Ya back and forth in a wheelchair, Way of holding a luggage can also be carried out smoothly.](/images/tokyo/kita/859309f12.jpg) [Double auto door] At the entrance of the windbreak room Entrance Hall, Each was adopted auto door. (By combined with non-touch key of the auto-lock system) Ya back and forth in a wheelchair, Way of holding a luggage can also be carried out smoothly. Features of the building![Features of the building. [appearance] In addition to the distribution wing of all households southwestward, Place the 4 House of dwelling units on one floor. A ・ Corner dwelling unit the D type, A ・ The B type and wide span dwelling units of about 8.8m, We care so that the sense of openness can enjoy. (Exterior view)](/images/tokyo/kita/859309f02.jpg) [appearance] In addition to the distribution wing of all households southwestward, Place the 4 House of dwelling units on one floor. A ・ Corner dwelling unit the D type, A ・ The B type and wide span dwelling units of about 8.8m, We care so that the sense of openness can enjoy. (Exterior view) Earthquake ・ Disaster-prevention measures![earthquake ・ Disaster-prevention measures. [Elevator safety device] During elevator operation, Receiver in the apartment receives the earthquake early warning, Or preliminary tremor of the earthquake earthquake control device exceeds a certain value (P-wave) ・ Upon sensing the main motion (S-wave), Stop as soon as possible to the nearest floor. Also, The automatic landing system during a power outage is when a power failure occurs, And automatic stop to the nearest floor, further, Other ceiling of power failure light illuminates the inside of the elevator lit instantly, Because the intercom can be used, Contact with the outside is also possible.](/images/tokyo/kita/859309f15.gif) [Elevator safety device] During elevator operation, Receiver in the apartment receives the earthquake early warning, Or preliminary tremor of the earthquake earthquake control device exceeds a certain value (P-wave) ・ Upon sensing the main motion (S-wave), Stop as soon as possible to the nearest floor. Also, The automatic landing system during a power outage is when a power failure occurs, And automatic stop to the nearest floor, further, Other ceiling of power failure light illuminates the inside of the elevator lit instantly, Because the intercom can be used, Contact with the outside is also possible. ![earthquake ・ Disaster-prevention measures. [Tai Sin door frame] During the event of an earthquake, Also distorted frame of the entrance door, By providing increased clearance between the frame and the door, It was adopted Tai Sin door frame with consideration to allow the opening of the door to easy.](/images/tokyo/kita/859309f16.jpg) [Tai Sin door frame] During the event of an earthquake, Also distorted frame of the entrance door, By providing increased clearance between the frame and the door, It was adopted Tai Sin door frame with consideration to allow the opening of the door to easy. ![earthquake ・ Disaster-prevention measures. [Equipped with an emergency of disaster prevention tool] In preparation for the emergency such as an earthquake, Align the disaster prevention equipment. Small loudspeaker to be used in the initial rescue, Rescue tool set, Rescue rope, scoop, Features such as dust mask. Also, First-aid kit as life support equipment in the event of a disaster, Mobile phone charger ・ Flashlight function with a hand-cranked charging radio, We offer and emergency candles. (Same specifications)](/images/tokyo/kita/859309f17.jpg) [Equipped with an emergency of disaster prevention tool] In preparation for the emergency such as an earthquake, Align the disaster prevention equipment. Small loudspeaker to be used in the initial rescue, Rescue tool set, Rescue rope, scoop, Features such as dust mask. Also, First-aid kit as life support equipment in the event of a disaster, Mobile phone charger ・ Flashlight function with a hand-cranked charging radio, We offer and emergency candles. (Same specifications) Building structure![Building structure. [Welding closed band muscle and tenaciously the pillars of the building enhance the seismic resistance] The main pillar portion was welded to the connecting portion of the band muscle, Adopted a welding closed girdle muscular. By ensuring stable strength by factory welding, To suppress the conceive out of the main reinforcement at the time of earthquake, It enhances the binding force of the concrete.](/images/tokyo/kita/859309f18.gif) [Welding closed band muscle and tenaciously the pillars of the building enhance the seismic resistance] The main pillar portion was welded to the connecting portion of the band muscle, Adopted a welding closed girdle muscular. By ensuring stable strength by factory welding, To suppress the conceive out of the main reinforcement at the time of earthquake, It enhances the binding force of the concrete. ![Building structure. [Double reinforcement to improve the structural strength of the building] Rebar major wall, It has adopted a double reinforcement which arranged the rebar to double in the concrete ( ※ Except for some). To ensure high earthquake resistance than compared to a single reinforcement.](/images/tokyo/kita/859309f19.gif) [Double reinforcement to improve the structural strength of the building] Rebar major wall, It has adopted a double reinforcement which arranged the rebar to double in the concrete ( ※ Except for some). To ensure high earthquake resistance than compared to a single reinforcement. ![Building structure. [Housing Performance Evaluation Report] In the same property is, All houses get the "design Housing Performance Evaluation Report," which summarizes the results of the evaluation at the stage of design books. further, It is all units to be acquired at the time of completion of the "construction Housing Performance Evaluation Report" to describe the results of the evaluation and an inspection in the field of construction stage and completion stage. ※ See "Housing term large dictionary" for more information](/images/tokyo/kita/859309f20.gif) [Housing Performance Evaluation Report] In the same property is, All houses get the "design Housing Performance Evaluation Report," which summarizes the results of the evaluation at the stage of design books. further, It is all units to be acquired at the time of completion of the "construction Housing Performance Evaluation Report" to describe the results of the evaluation and an inspection in the field of construction stage and completion stage. ※ See "Housing term large dictionary" for more information Surrounding environment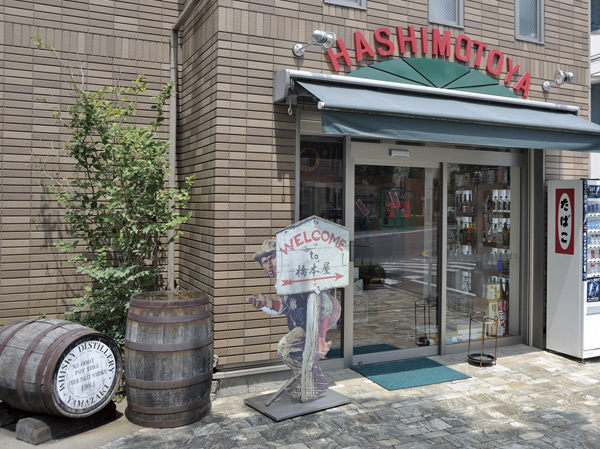 Hashimotoya (about 50m / 1-minute walk) 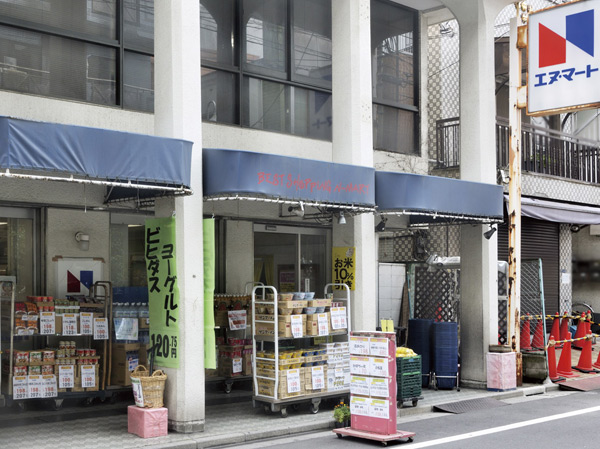 Enumato Tabata store (about 270m / 4-minute walk) 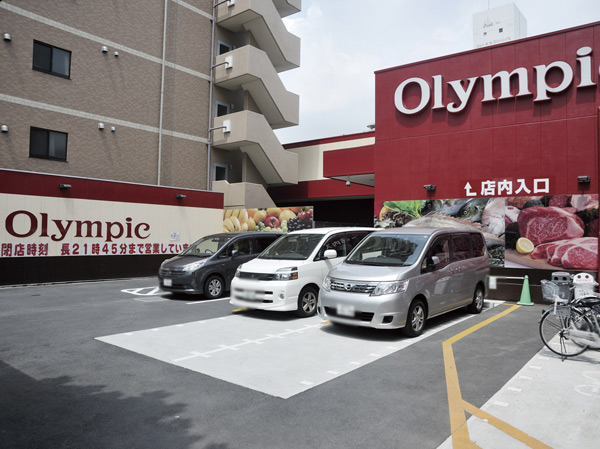 Olympic Nishiogu store (about 330m / A 5-minute walk) 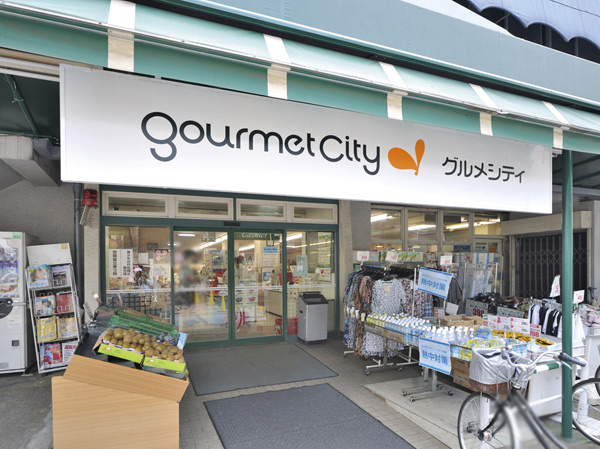 Gourmet City Higashiogu store (about 580m / An 8-minute walk) 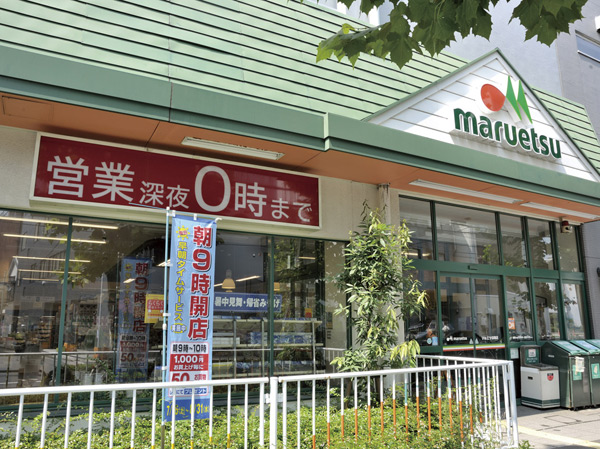 Maruetsu Tabata store (about 870m / 11-minute walk) 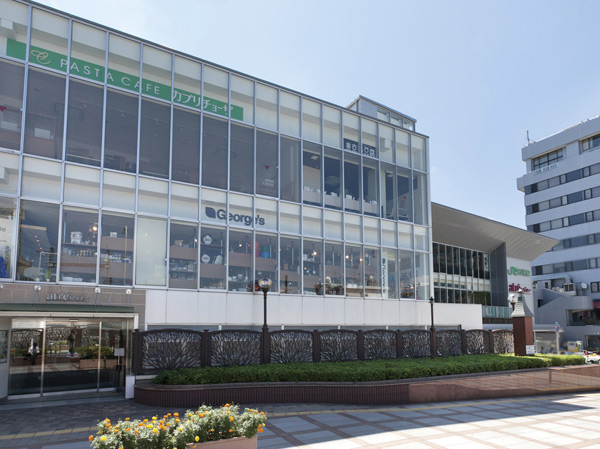 Atorevi Tabata (about 720m / A 9-minute walk) 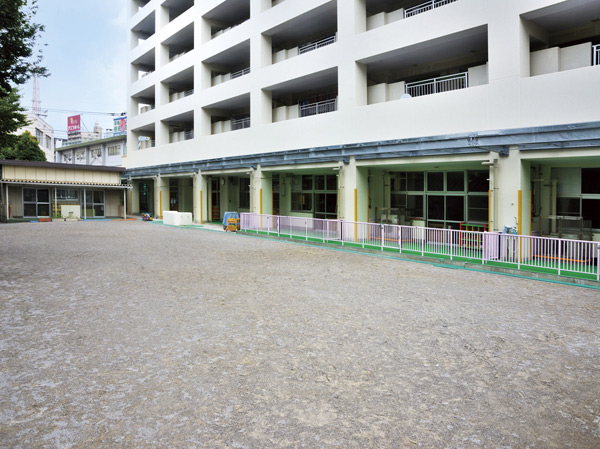 Municipal Higashitabata nursery school (about 100m / A 2-minute walk) 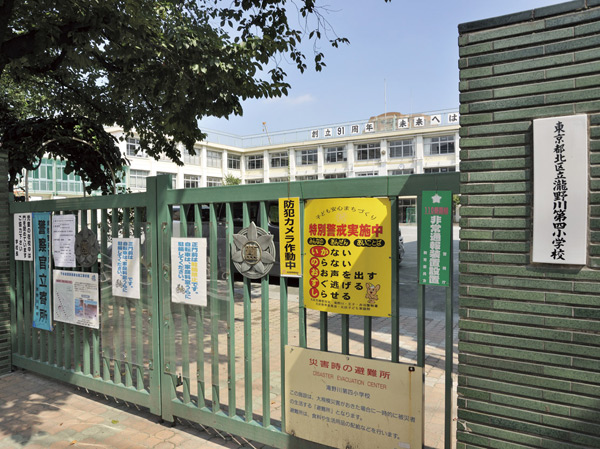 Municipal Takinogawa fourth elementary school (about 390m / A 5-minute walk) 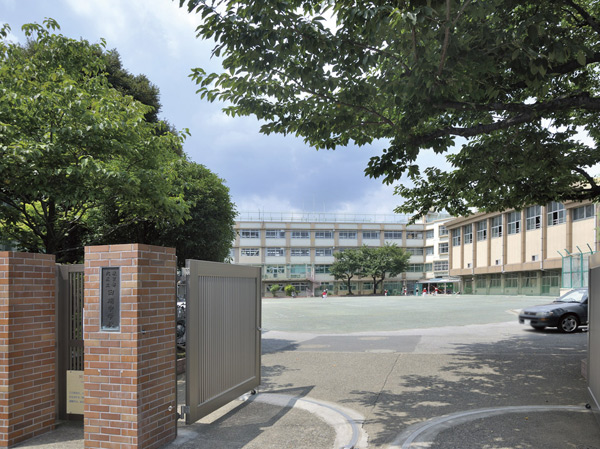 Municipal Tabata junior high school (about 1430m / 8 minutes bicycle) 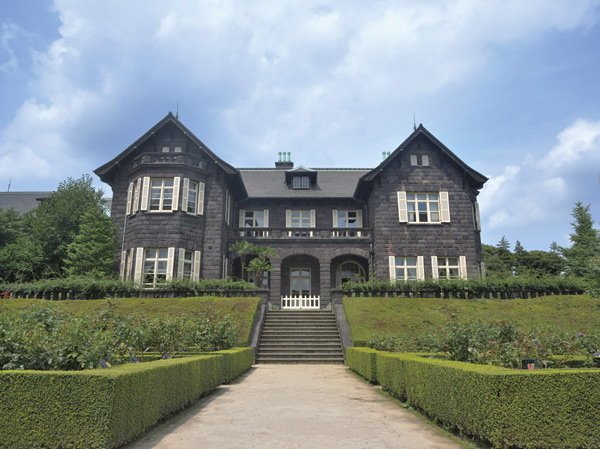 Kyu-Furukawa Gardens (about 1870m / 10 minutes bicycle) 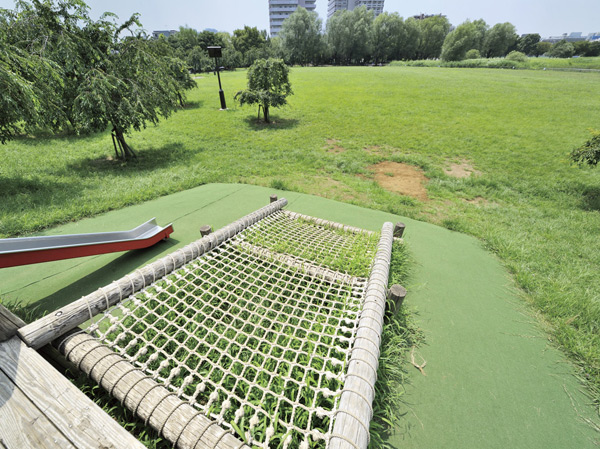 Metropolitan Ogu of the original park (about 1650m / 9 minutes bicycle) 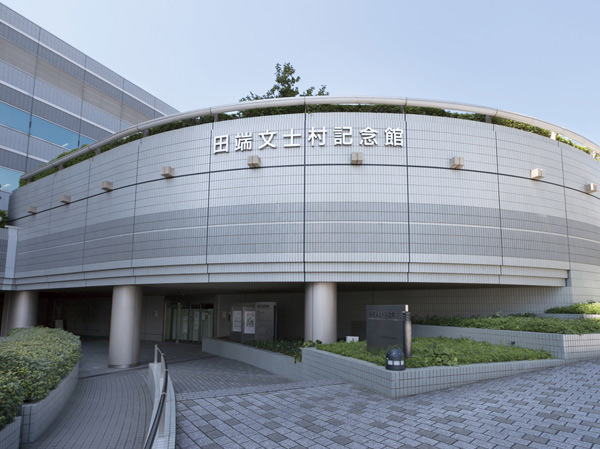 Tabata person of letters Village Memorial (about 870m / 11-minute walk) 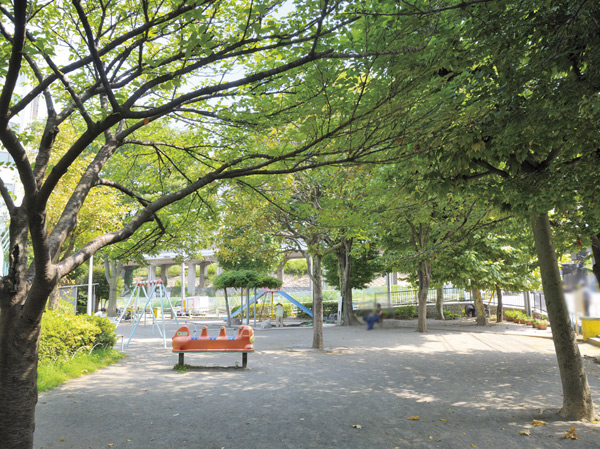 Higashitabata park (about 440m / 6-minute walk) 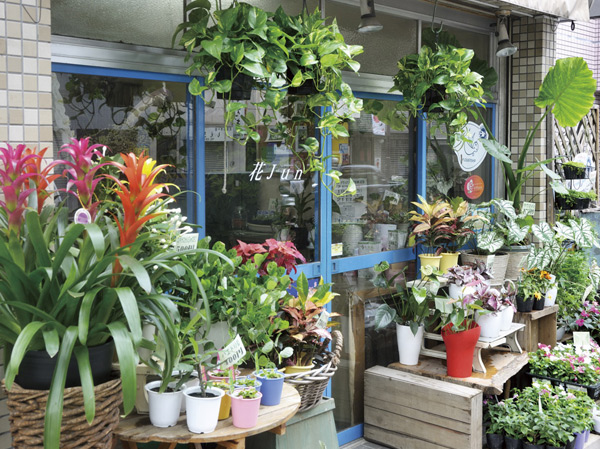 Flower shop flower JUN (about 330m / A 5-minute walk) 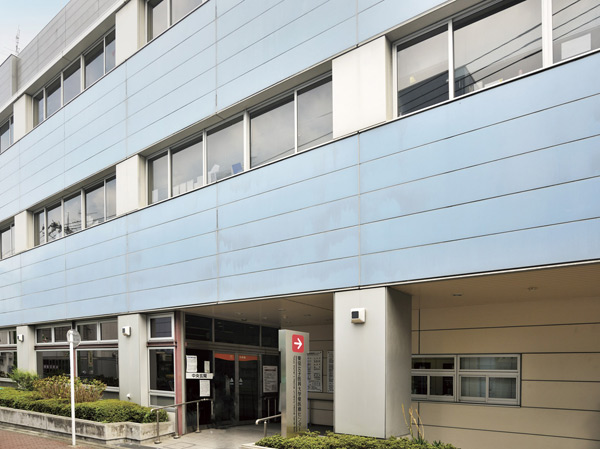 Tokyo Women's Medical University Medical Center East (about 790m / A 10-minute walk) 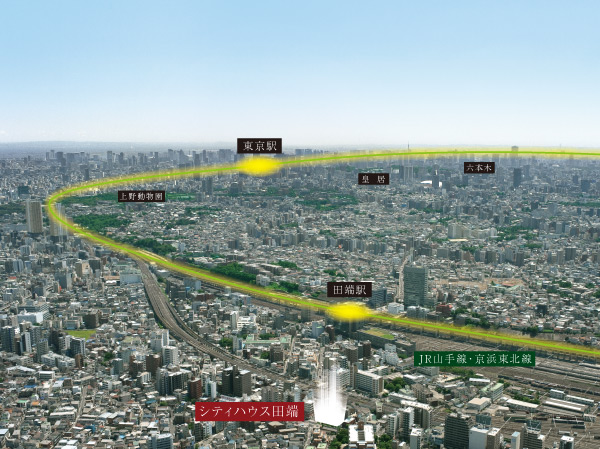 JR Yamanote Line ・ Keihin Tohoku Line "Tabata" direct 4 minutes from the station to the "Ueno" station (7 minutes), Smart Access (empty "Tokyo" direct 9 minutes to the station (16 minutes) Taking ※ Shoot the southeast from the vicinity of the sky Nishiogu (2011.7) was to those, CG synthesis such as the local portion of the light ・ In fact a slightly different is subjected to processing. Also, Surrounding environment might change in the future. ※ () In the time of commuting Floor: 3LD ・ K + N (storeroom) + WIC (walk-in closet), the occupied area: 70.58 sq m 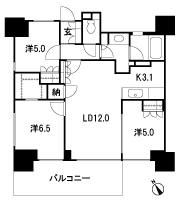 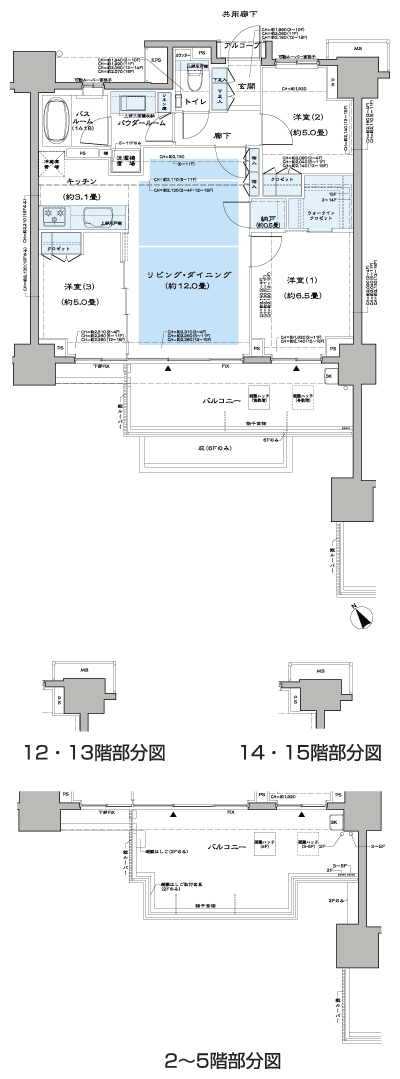 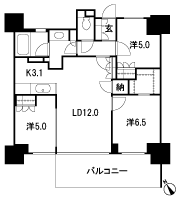 Floor: 3LD ・ K + N (storeroom) + 2WIC (walk-in closet), the occupied area: 70.42 sq m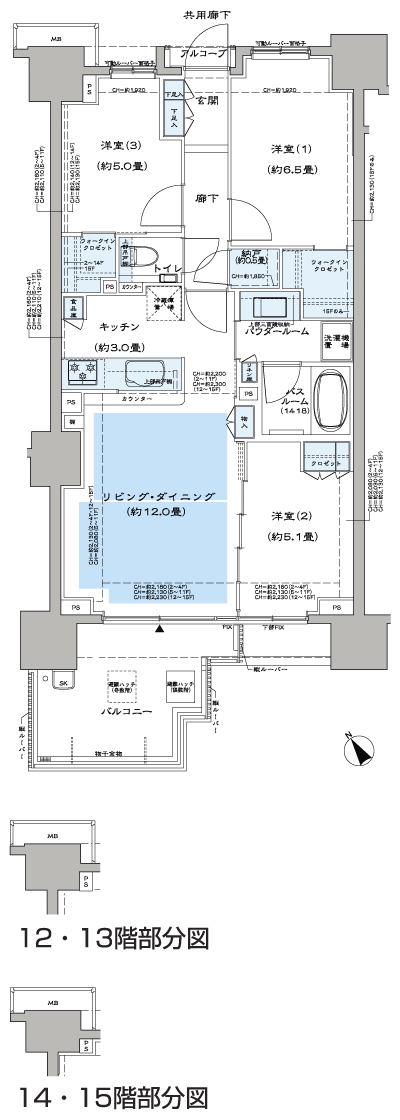 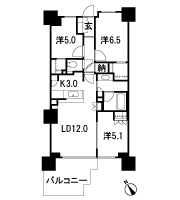 Floor: 3LD ・ K + SIC (shoes closet), the occupied area: 70.63 sq m 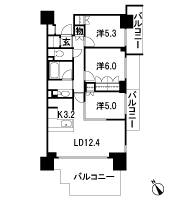 Location | |||||||||||||||||||||||||||||||||||||||||||||||||||||||||||||||||||||||||||||||||||||||||||||||||||||||||