New Apartments » Kanto » Tokyo » Kita-ku
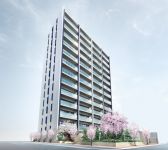 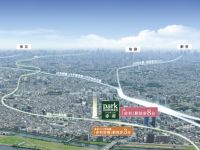
| Property name 物件名 | | Park Homes Akabane パークホームズ赤羽 | Time residents 入居時期 | | February 2014 late schedule 2014年2月下旬予定 | Price 価格 | | 41,880,000 yen ~ 53,980,000 yen 4188万円 ~ 5398万円 | Floor plan 間取り | | 3LDK 3LDK | Units sold 販売戸数 | | 44 units 44戸 | Occupied area 専有面積 | | 68.03 sq m ~ 70.1 sq m 68.03m2 ~ 70.1m2 | Address 住所 | | Kita-ku, Tokyo Akabane 2-396-2 東京都北区赤羽2-396-2他(地番) | Traffic 交通 | | JR Keihin Tohoku Line "Akabane" walk 8 minutes
Tokyo Metro Nanboku Line "Akabaneiwabuchi" walk 3 minutes JR京浜東北線「赤羽」歩8分
東京メトロ南北線「赤羽岩淵」歩3分
| Sale schedule 販売スケジュール | | Registration period January 11 (Sat) ~ 16 (Thursday) Time / 10:00AM ~ 5:00PM ※ Registration last day lottery until noon January 16 (Thursday) 4:00 location than PM / <Park Homes Akabane> Residential Salon ※ At the time of registration, Private seal (seal) and 2011 ・ 24 years' worth of income certificate, Identification card (driver's license, Please bring a health insurance card). 登録受付期間 1月11日(土) ~ 16日(木)時間/10:00AM ~ 5:00PM ※登録最終日は正午まで抽選 1月16日(木) 4:00PMより場所/<パークホームズ赤羽>レジデンシャルサロン※登録の際には、認印(印鑑)と平成23年・24年分の収入証明書、身分証明書(運転免許証、健康保険証など)をご持参ください。 | Completion date 完成時期 | | 2013 November completed already 2013年11月竣工済 | Number of units 今回販売戸数 | | 44 units 44戸 | Most price range 最多価格帯 | | 47 million yen (9 units) 4700万円台(9戸) | Administrative expense 管理費 | | 17,550 yen ~ 18,090 yen / Month 1万7550円 ~ 1万8090円/月 | Repair reserve 修繕積立金 | | 6120 yen ~ 6310 yen / Month 6120円 ~ 6310円/月 | Repair reserve fund 修繕積立基金 | | 428,400 yen ~ 441,700 yen (lump sum) 42万8400円 ~ 44万1700円(一括払い) | Other area その他面積 | | Balcony area: 10.98 sq m ~ 11.7 sq m , Service spaces area: 1.65 sq m バルコニー面積:10.98m2 ~ 11.7m2、サービススペース面積:1.65m2 | Other limitations その他制限事項 | | Fire zones 防火地域 | Property type 物件種別 | | Mansion マンション | Total units 総戸数 | | 48 units ( ※ Including business collaborators dwelling unit 4 units) 48戸(※事業協力者住戸4戸含む) | Structure-storey 構造・階建て | | RC13 story RC13階建 | Construction area 建築面積 | | 387.61 sq m 387.61m2 | Building floor area 建築延床面積 | | 4204.12 sq m 4204.12m2 | Site area 敷地面積 | | 868.9 sq m 868.9m2 | Site of the right form 敷地の権利形態 | | Share of ownership 所有権の共有 | Use district 用途地域 | | Neighborhood commercial district 近隣商業地域 | Parking lot 駐車場 | | On-site 11 units (fee 28,000 yen ~ 32,000 yen / Month, One for disabled flat. ・ Mechanical 10 units) 敷地内11台(料金2万8000円 ~ 3万2000円/月、身障者用平置1台・機械式10台) | Bicycle-parking space 駐輪場 | | 96 cars (100 yen fee ~ 300 yen / Month) (including four for business collaborators dwelling unit) 96台収容(料金100円 ~ 300円/月)(事業協力者住戸用4台含む) | Bike shelter バイク置場 | | 4 cars (fee 1000 yen / Month) 4台収容(料金1000円/月) | Management form 管理形態 | | Consignment (commuting) 委託(通勤) | Other overview その他概要 | | Building confirmation number: No. 23A-JCI.a01838-01 (Heisei date 24 June 28) 建築確認番号:第23A-JCI.a01838-01号(平成24年6月28日付)
| About us 会社情報 | | <Seller> Minister of Land, Infrastructure and Transport (2) No. 7259 (one company) Real Estate Association (One company) Property distribution management Association (Corporation) metropolitan area real estate Fair Trade Council member Mitsui Fudosan Residential Co., Ltd. Yubinbango103-0022 Chuo-ku, Tokyo Muromachi Nihonbashi 3-1-20 (Mitsui annex) <売主>国土交通大臣(2)第7259 号(一社)不動産協会会員 (一社)不動産流通経営協会会員 (公社)首都圏不動産公正取引協議会加盟三井不動産レジデンシャル株式会社〒103-0022 東京都中央区日本橋室町3-1-20(三井別館) | Construction 施工 | | Seibukensetsu (Ltd.) 西武建設(株) | Management 管理 | | Mitsuifudosanjutakusabisu (Ltd.) 三井不動産住宅サービス(株) |
Buildings and facilities【建物・施設】 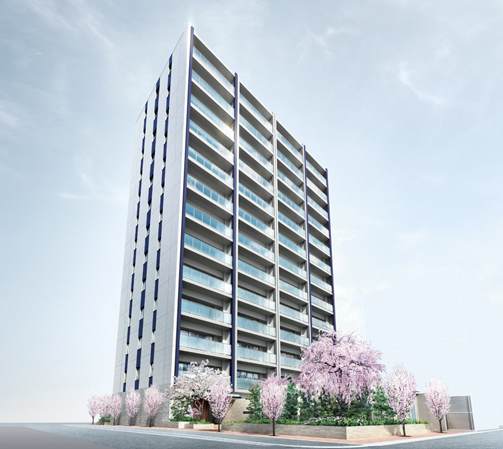 Exterior CG
外観完成予想CG
Surrounding environment【周辺環境】 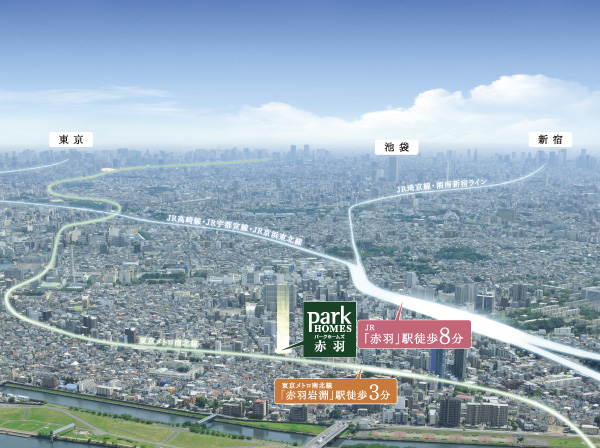 Overlooking the city center direction from the local vicinity of the sky ※ Which was subjected to some CG work in aerial photographs overlooking the city center direction from the local vicinity of the sky, In fact a slightly different. (June 2012 shooting)
現地付近上空より都心方向を望む ※現地付近上空より都心方向を望む航空写真に一部CG加工を施したもので、実際とは多少異なります。(2012年6月撮影)
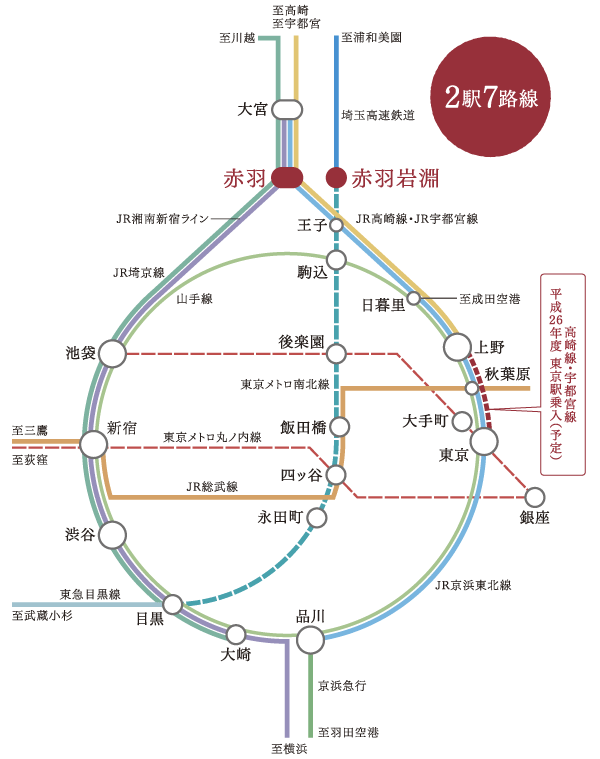 From "Akabane" station JR5 route, Tokyo Metro from "Akabaneiwabuchi" station Namboku. There is a strength to all downtown access two different systems can be used. Also, In the 2014 fiscal year (2014) is, JR Utsunomiya Line ・ JR Takasaki Line is drawn from "Ueno" station to "Tokyo" station, Plan to drive over to the JR Tokaido Line. Will lead to direct to "Tokyo", "Shinbashi", "Shinagawa". (Access view)
「赤羽」駅からJR5路線、「赤羽岩淵」駅から東京メトロ南北線。全く異なる2系統の都心アクセスが使える強みがあります。また、2014年度(平成26年度)には、JR宇都宮線・JR高崎線が「上野」駅から「東京」駅まで延伸し、JR東海道線に乗り入れる予定。「東京」「新橋」「品川」へダイレクトにつながります。(交通アクセス図)
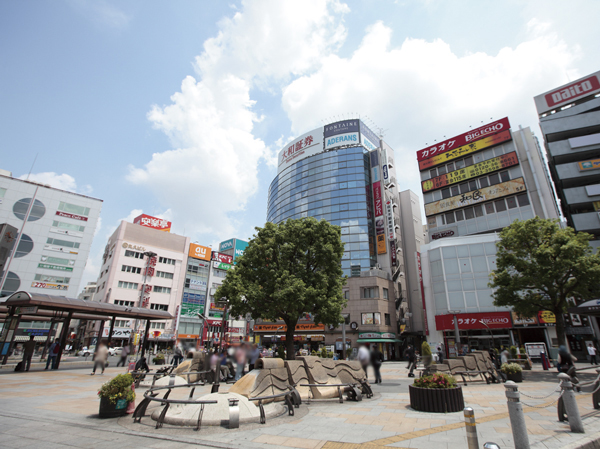 Commercial facilities around Akabane Station, It has upgraded daily. To Ekinaka, A variety of commercial facilities have been open, Home to 50 shops than "Ecute Akabane". Home to 35 shops than "Al card Akabane", The station west entrance you are a host of large-scale commercial facilities, such as "Apire", "Bibio", "Ito-Yokado". (Akabane Station / About 640m ・ An 8-minute walk)
赤羽駅周辺の商業施設は、日々アップグレードしています。エキナカに、多彩な商業施設がオープンしており、50店舗超を擁する「エキュート赤羽」。35店舗超を擁する「アルカード赤羽」、駅西口には「アピレ」「ビビオ」「イトーヨーカドー」などの大型商業施設が集まっています。(赤羽駅前/約640m・徒歩8分)
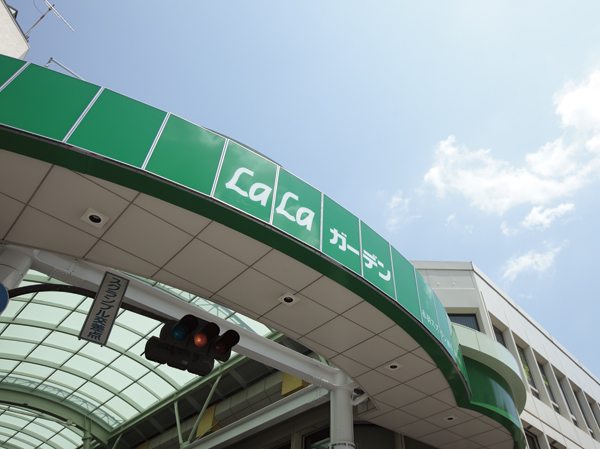 The 4-minute walk from the local, Symbol of Akabane arcade "LaLa Garden lily of the valley Street". In the finished canopy arcade in 1997, Planting planting on the sidewalk, It has adopted a positive light from the canopy of the dome. Grocery ・ Daily necessities ・ About 100 stores such as restaurants have eaves. (LaLa Garden lily of the valley Street / About 320m ・ 4-minute walk)
現地から徒歩4分には、赤羽のシンボルアーケード「LaLaガーデン スズランストリート」。1997年に完成した天蓋アーケードで、歩道には植栽を植え、天蓋のドームから陽の光を取り入れています。食料品・日用品・飲食店など約100店舗が軒を連ねています。(LaLaガーデン スズランストリート/約320m・徒歩4分)
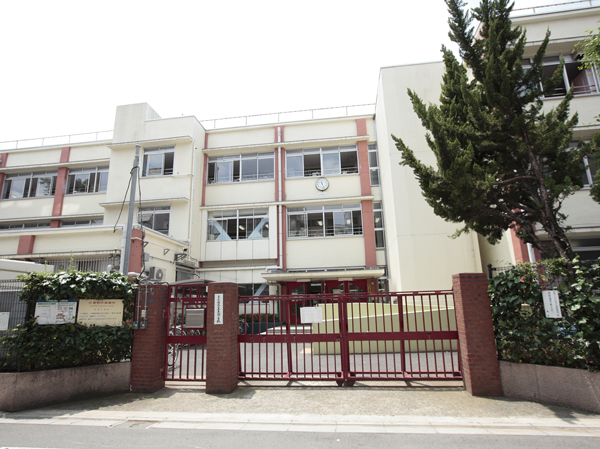 "Municipal Akabane elementary school" 7 minutes walk, Rebuilding plan progresses "municipal Akabaneiwabuchi junior high school" is also 10 minutes and nearby walk, Sport ・ Leisure facilities and medical institutions such as, Also equipped around facilities that support the day-to-day living comfort. (Ward Akabane elementary school / About 510m ・ 7-minute walk)
「区立赤羽小学校」徒歩7分、建て替え計画が進む「区立赤羽岩淵中学校」も徒歩10分と近く、スポーツ・レジャー施設や医療機関など、日々の暮らし心地を支える施設も周囲に揃っています。(区立赤羽小学校/約510m・徒歩7分)
Livingリビング ![Living. [living ・ Dining (70A1 type)] ※ Those that were less than the published photograph of shooting the model room (11 May 2013), furniture ・ Furniture etc. are not included in the sale price.](/images/tokyo/kita/c1dbc1e01.jpg) [living ・ Dining (70A1 type)] ※ Those that were less than the published photograph of shooting the model room (11 May 2013), furniture ・ Furniture etc. are not included in the sale price.
【リビング・ダイニング(70A1タイプ)】※以下掲載の写真はモデルルームを撮影(2013年11月)したもので、家具・調度品等は販売価格に含まれません。
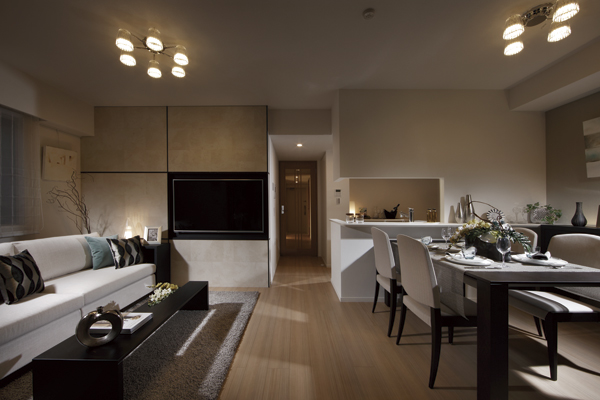 living ・ Dining (70A1 type)
【リビング・ダイニング(70A1タイプ)】
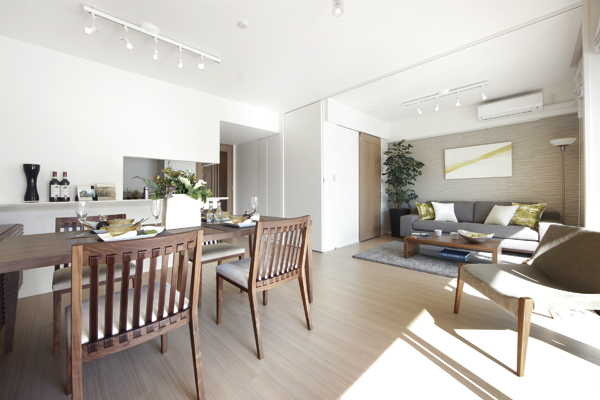 living ・ dining ・ Western-style (3) (70C type)
【リビング・ダイニング・洋室(3)(70Cタイプ)】
Kitchenキッチン ![Kitchen. [kitchen] ※ Following publication of the amenities the model room (70A1 ・ Which was to 70C type) shooting (11 May 2013), furniture ・ Furniture etc. are not included in the sale price.](/images/tokyo/kita/c1dbc1e06.jpg) [kitchen] ※ Following publication of the amenities the model room (70A1 ・ Which was to 70C type) shooting (11 May 2013), furniture ・ Furniture etc. are not included in the sale price.
【キッチン】※以下掲載の設備写真はモデルルーム(70A1・70Cタイプ)を撮影(2013年11月)したもので、家具・調度品等は販売価格に含まれません。
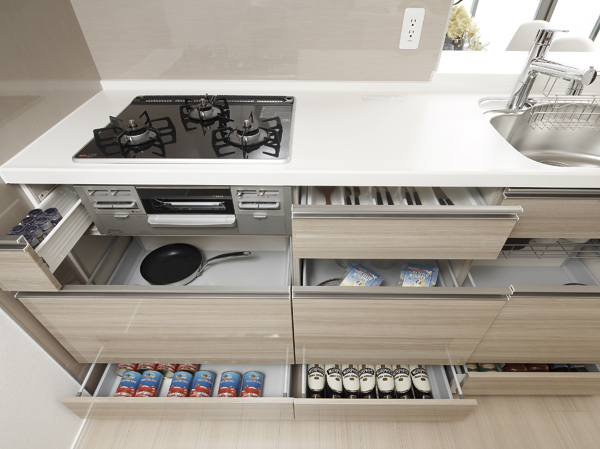 System kitchen storage
【システムキッチン収納】
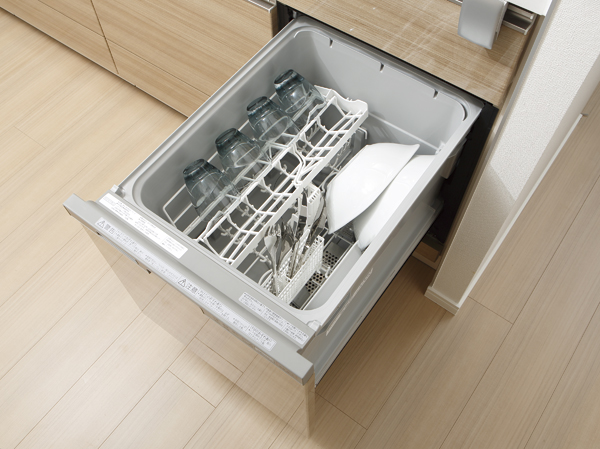 Dish washing and drying machine
【食器洗浄乾燥機】
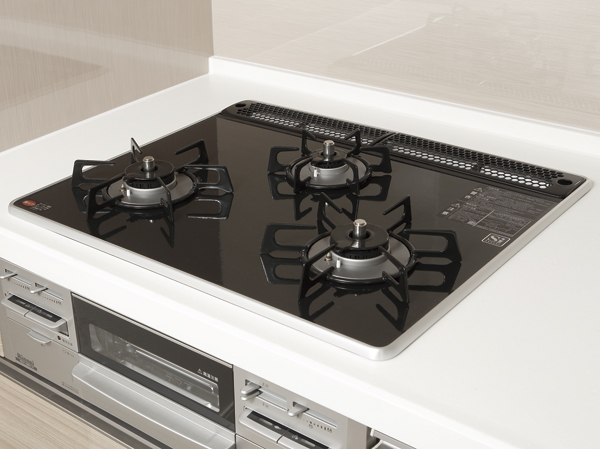 Pearl Crystal top stove
【パールクリスタルトップコンロ】
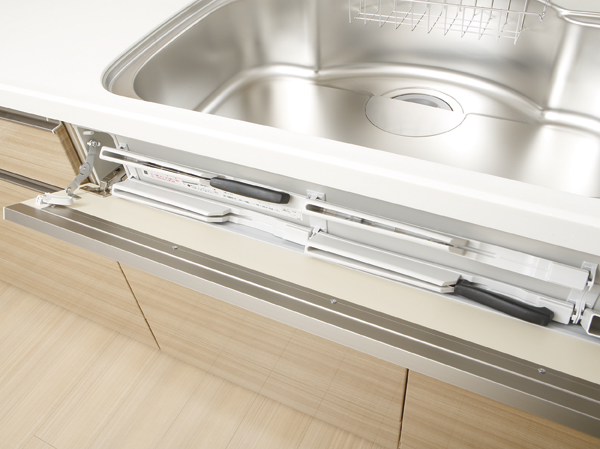 Smart pocket
【スマートポケット】
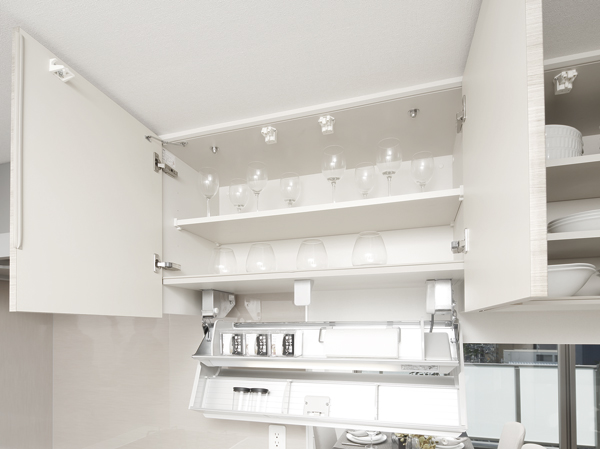 The top shelf cupboard
【上部吊戸棚】
Bathing-wash roomお風呂・洗面室 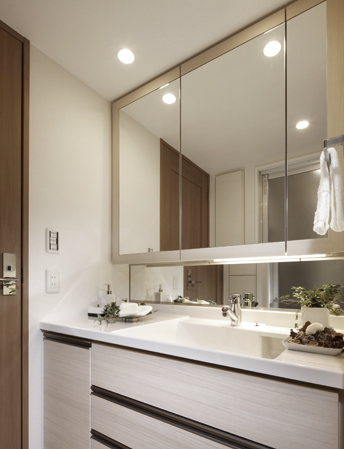 bathroom
【洗面室】
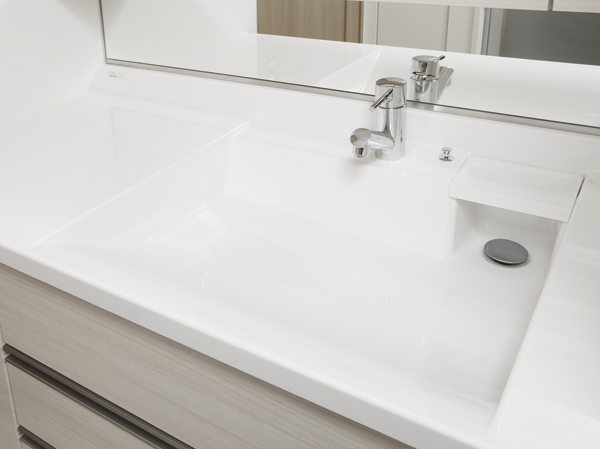 Wash bowl integrated counter
【洗面ボウル一体型カウンター】
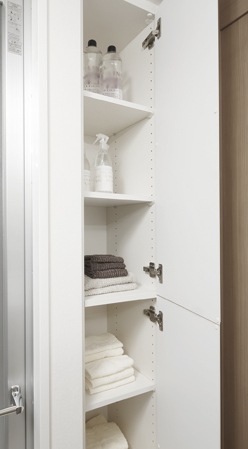 Linen cabinet
【リネン庫】
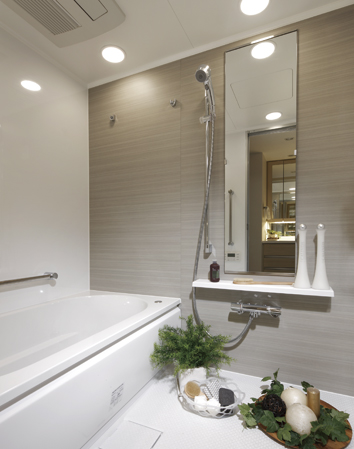 Bathroom
【浴室】
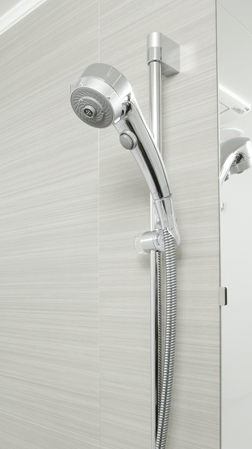 Shower slide bar
【シャワースライドバー】
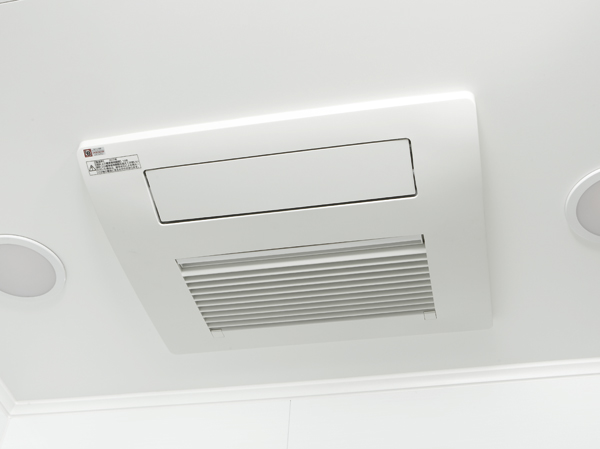 TES-type bathroom heater dryer
【TES式浴室暖房乾燥機】
Receipt収納 ![Receipt. [Walk-in closet] ※ Walk-in closet, Storage of such cloak, Shape by type, size, Different height, etc..](/images/tokyo/kita/c1dbc1e19.jpg) [Walk-in closet] ※ Walk-in closet, Storage of such cloak, Shape by type, size, Different height, etc..
【ウォークインクロゼット】※ウォークインクロゼット、クローク等の収納は、タイプにより形状、大きさ、高さ等が異なります。
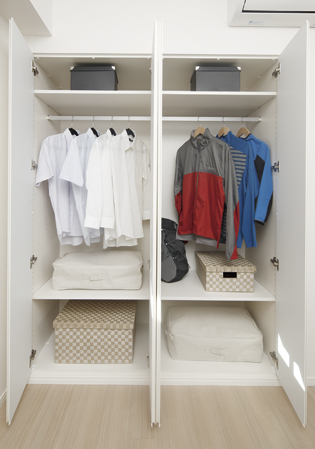 Cloak
【クローク】
Interior室内 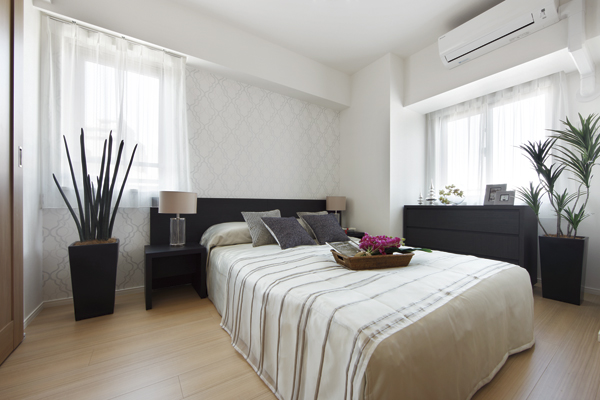 Western-style (1) (70A1 type)
【洋室(1)(70A1タイプ)】
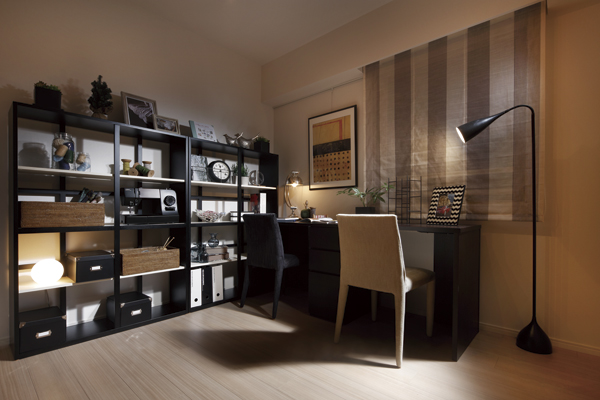 Western-style (2) (70A1 type)
【洋室(2)(70A1タイプ)】
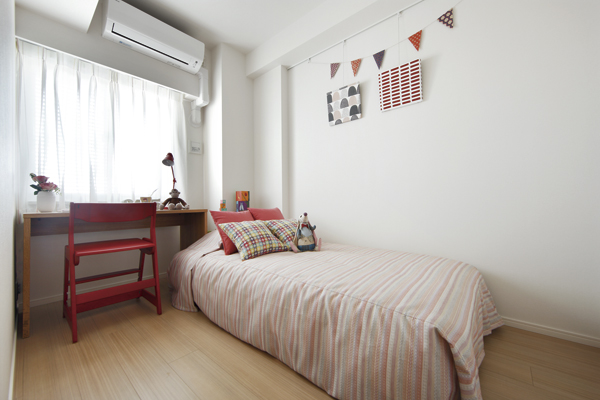 Western-style (3) (70A1 type)
【洋室(3)(70A1タイプ)】
Surrounding environment周辺環境 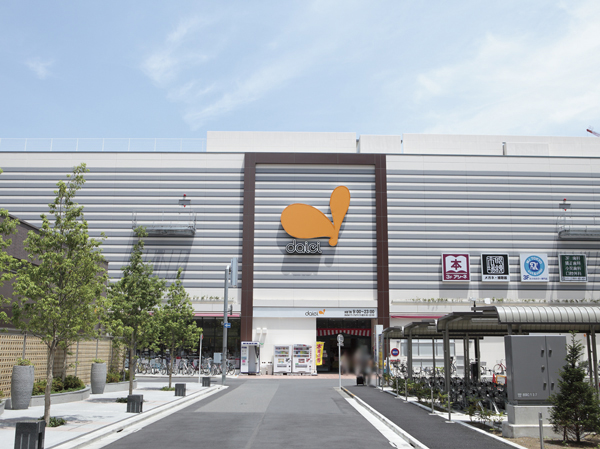 Daiei Akabane store (about 360m / A 5-minute walk)
ダイエー赤羽店(約360m/徒歩5分)
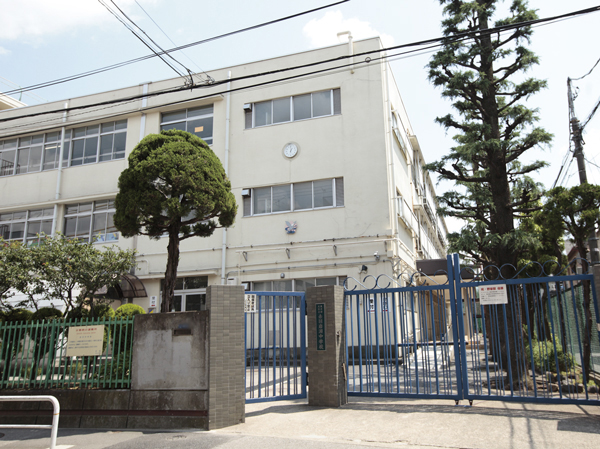 Municipal Akabaneiwabuchi junior high school (about 750m / A 10-minute walk)
区立赤羽岩淵中学校(約750m/徒歩10分)
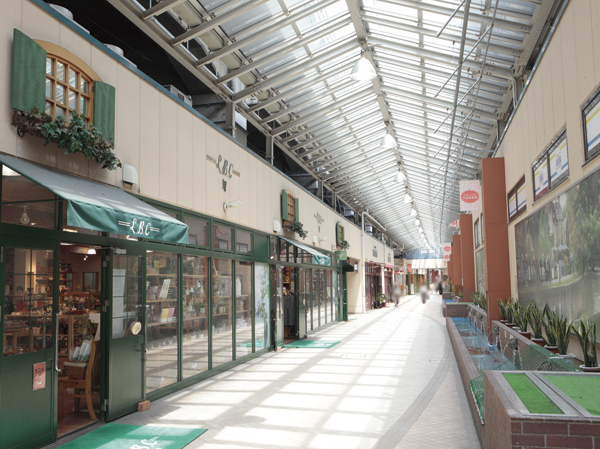 Al card Akabane life proposed museum (about 600m / An 8-minute walk)
アルカード赤羽 生活提案館(約600m/徒歩8分)
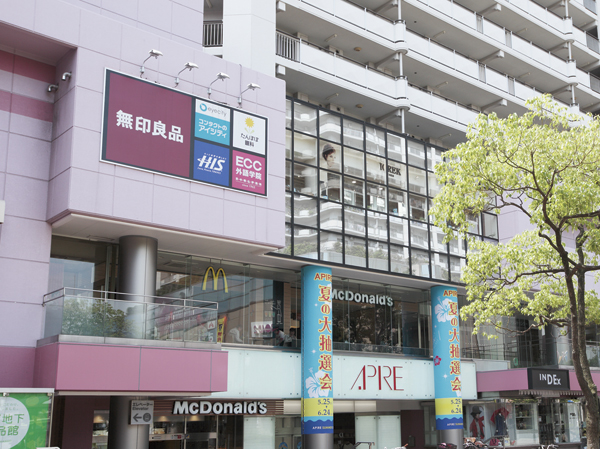 Apire (about 750m / A 10-minute walk)
アピレ(約750m/徒歩10分)
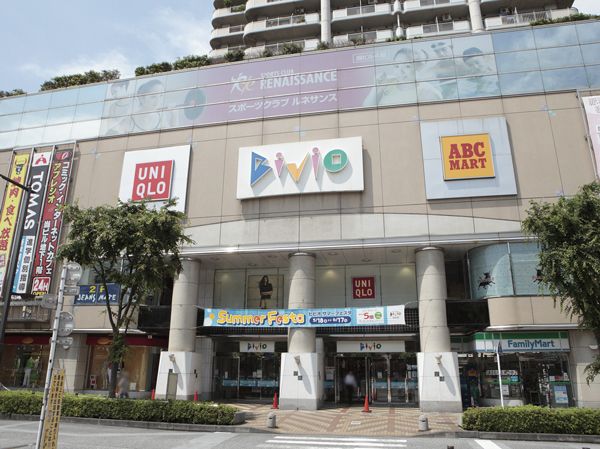 Bibio (about 720m / A 9-minute walk)
ビビオ(約720m/徒歩9分)
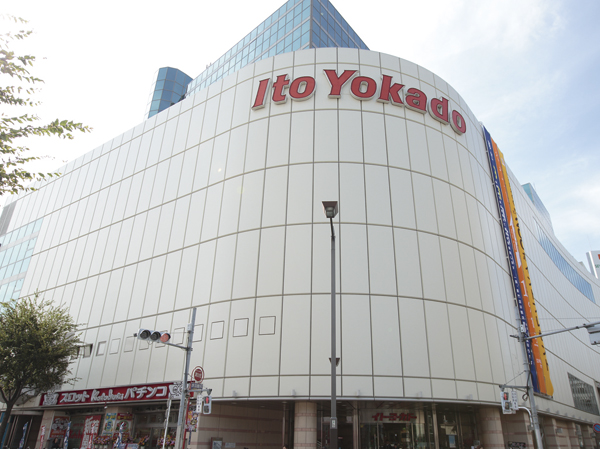 Ito-Yokado Akabane store (about 810m / 11-minute walk)
イトーヨーカドー赤羽店(約810m/徒歩11分)
Floor: 3LD ・ K + WIC, the area occupied: 70.1 sq m, Price: 45,580,000 yen ~ 50,180,000 yen, now on sale間取り: 3LD・K+WIC, 専有面積: 70.1m2, 価格: 4558万円 ~ 5018万円, 現在販売中: : 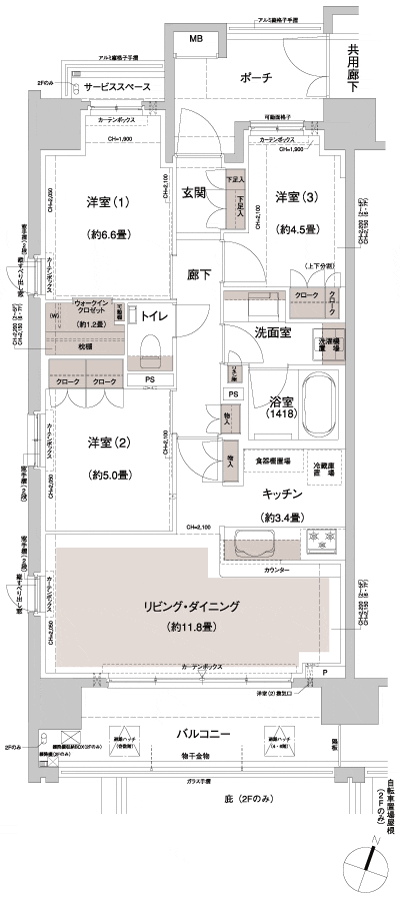
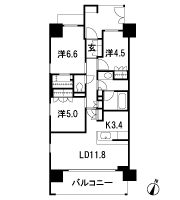
Floor: 3LD ・ K + WIC, the area occupied: 70.1 sq m, Price: 50,980,000 yen ~ 53,980,000 yen, now on sale間取り: 3LD・K+WIC, 専有面積: 70.1m2, 価格: 5098万円 ~ 5398万円, 現在販売中: : 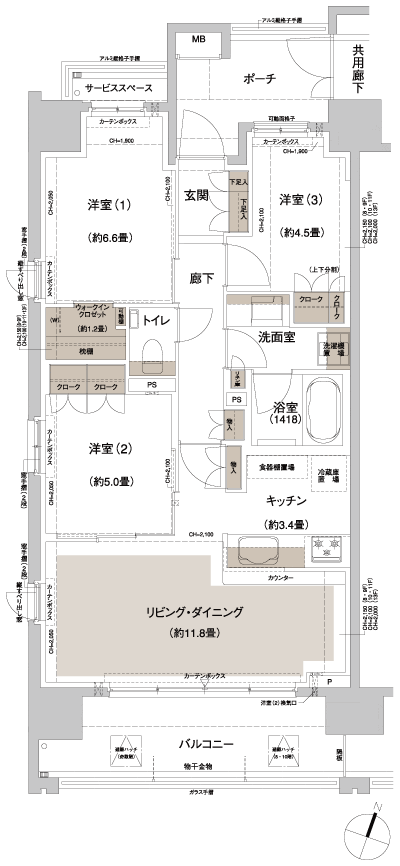
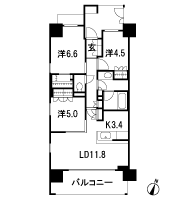
Floor: 3LD ・ K + 2WIC, occupied area: 68.03 sq m, Price: 44,480,000 yen ~ 49,980,000 yen, now on sale間取り: 3LD・K+2WIC, 専有面積: 68.03m2, 価格: 4448万円 ~ 4998万円, 現在販売中: : 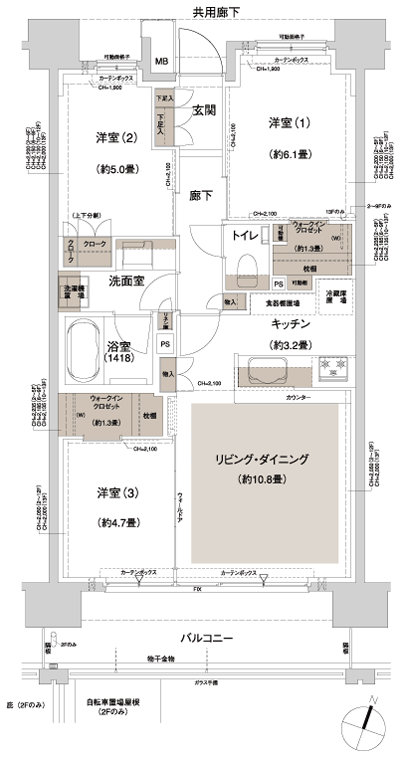
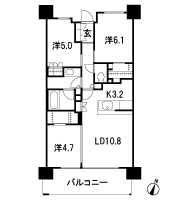
Floor: 3LD ・ K + 2WIC, occupied area: 68.03 sq m, Price: 41,880,000 yen ~ 49,780,000 yen, now on sale間取り: 3LD・K+2WIC, 専有面積: 68.03m2, 価格: 4188万円 ~ 4978万円, 現在販売中: : 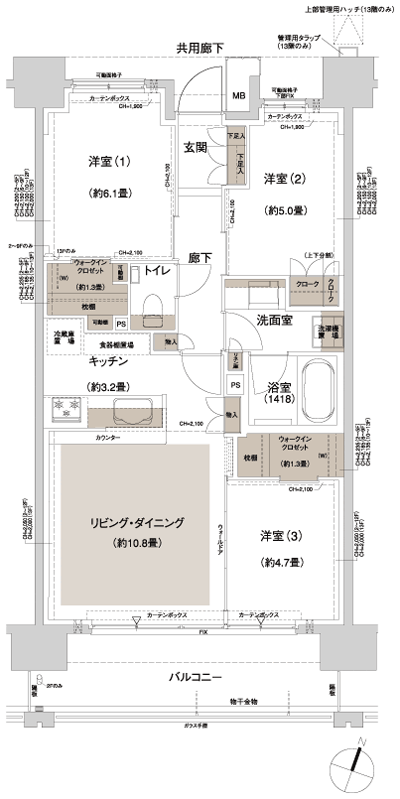
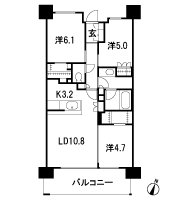
Floor: 3LD ・ K + 2WIC, occupied area: 69.08 sq m, Price: 42,880,000 yen ~ 53,980,000 yen, now on sale間取り: 3LD・K+2WIC, 専有面積: 69.08m2, 価格: 4288万円 ~ 5398万円, 現在販売中: : 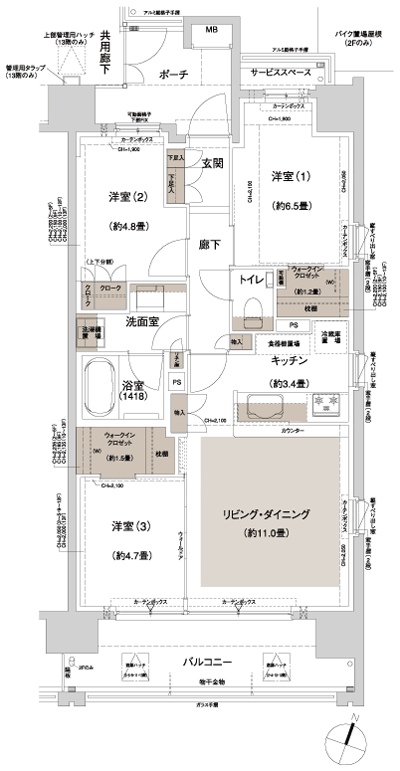
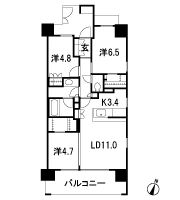
Location
| 







![Living. [living ・ Dining (70A1 type)] ※ Those that were less than the published photograph of shooting the model room (11 May 2013), furniture ・ Furniture etc. are not included in the sale price.](/images/tokyo/kita/c1dbc1e01.jpg)


![Kitchen. [kitchen] ※ Following publication of the amenities the model room (70A1 ・ Which was to 70C type) shooting (11 May 2013), furniture ・ Furniture etc. are not included in the sale price.](/images/tokyo/kita/c1dbc1e06.jpg)











![Receipt. [Walk-in closet] ※ Walk-in closet, Storage of such cloak, Shape by type, size, Different height, etc..](/images/tokyo/kita/c1dbc1e19.jpg)



















