Investing in Japanese real estate
2014February
42 million yen ~ 45,400,000 yen, 3LDK, 66.99 sq m ~ 71.2 sq m
New Apartments » Kanto » Tokyo » Kita-ku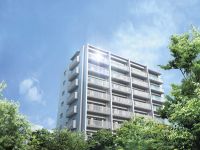 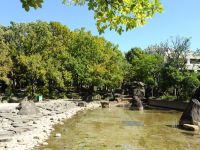
Buildings and facilities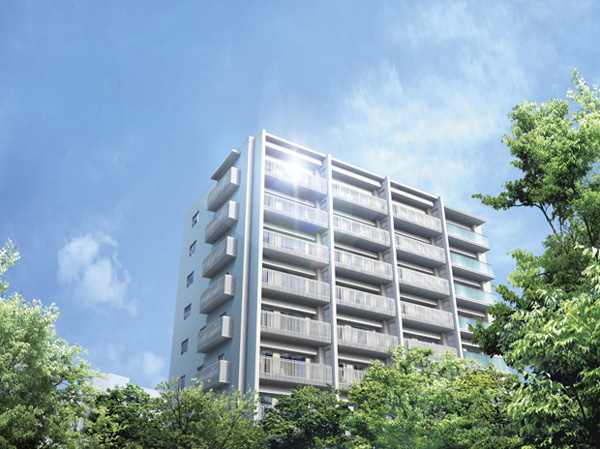 A 1-minute walk to the "Kamiya moat park". Day-to-day convenience, Natural to feel the four seasons, Living with a healthy and peace, Cozy tranquility. All Teiminami-facing residence was full of sunlight, birth. (Exterior view) Surrounding environment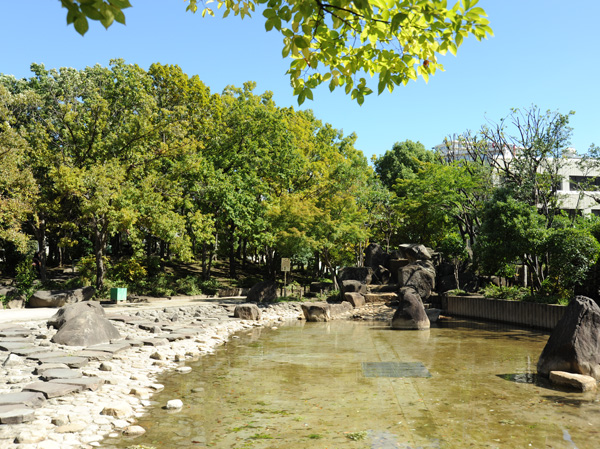 Once upon a time a commercial, It was made landfill where there was a moat for life "Kamiya moat park". Or part of the park has not been on a hill, Or there is a water park, Trees many, Park with a moisture in the natural full. It has been chosen as the "Kita-ku, landscape hundred election". (About 80m, 1-minute walk) Buildings and facilities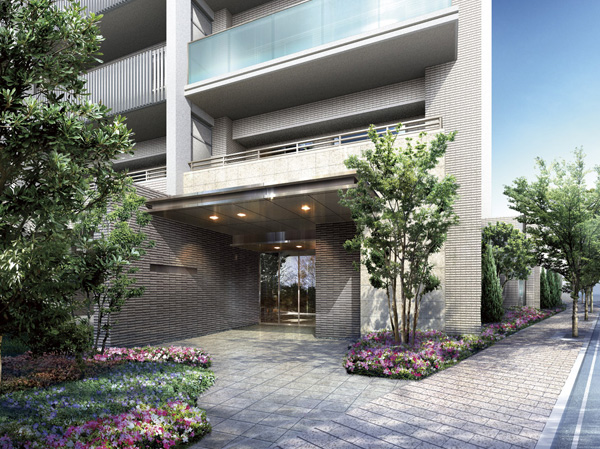 Entrance approach, Planting ・ Wall to receive a line-of-sight ・ Eaves ・ It leads people to the entrance at the gate type of large-format tile. As keynote the tile with a direction of the side glance, I was aware of the connection to the entrance. (Entrance Rendering) 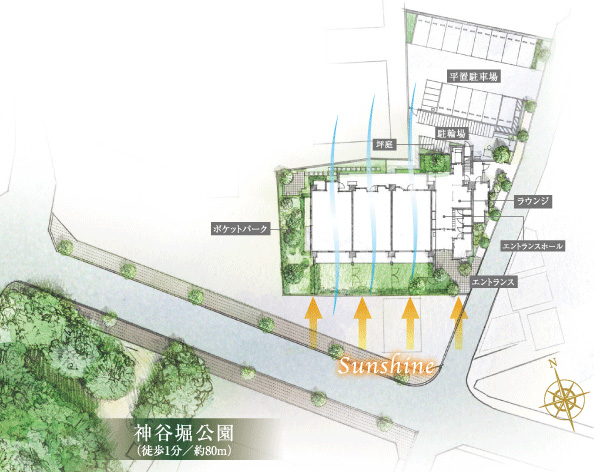 Indispensable to elegant and comfortable living. That it is a south-facing life stage. Zenteiminami facing layout will come true feelings. Also, The site, It has established a "pocket park" as a place of recreation and relaxation for those who live here. At the time of the emergency, Stool also become stove has also been established. (Site layout concept illustration) Room and equipment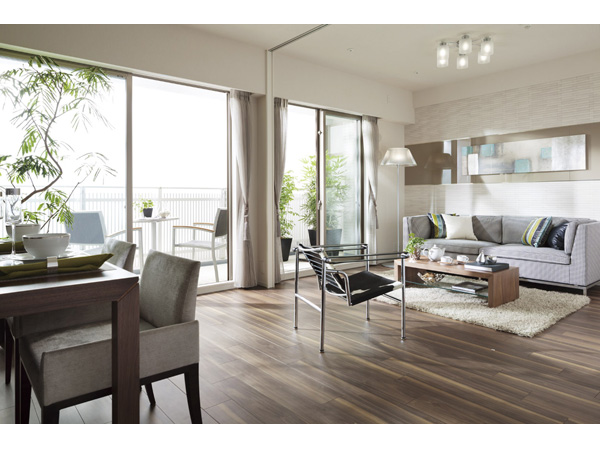 Each Western-style closet, living ・ South-facing dwelling unit in consideration of the living ease of providing a closet in the dining. If Akehanate Wall door of Western-style (2), living ・ It can also be used as about 16.3 tatami of space that led to the dining, It can accommodate a variety of scene. (Model Room C type ・ Some including paid option) Surrounding environment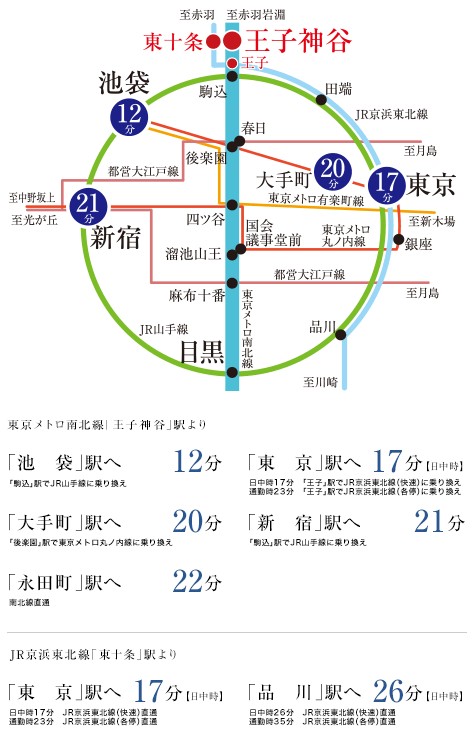 Tokyo Metro Nanboku Line "Ojikamiya" station walk 5 minutes, JR Keihin Tohoku Line "prince" station walk 21 minutes ・ "Higashijujo" station a 15-minute walk. Feel the downtown familiar 3 Station 2 line of comfortable access. (Access view) Kitchen![Kitchen. [kitchen] It has adopted the advanced equipment considering the ease of use of water around. (All published photograph of the model room C type ・ Some including paid option)](/images/tokyo/kita/a40ad1e05.jpg) [kitchen] It has adopted the advanced equipment considering the ease of use of water around. (All published photograph of the model room C type ・ Some including paid option) ![Kitchen. [Dishwasher] Wash the dishes of large capacity, Easy to slide open type that is taken out easily put. In addition to realizing a water-saving and energy-saving compared to hand washing, It also shortened the time of cleanup.](/images/tokyo/kita/a40ad1e06.jpg) [Dishwasher] Wash the dishes of large capacity, Easy to slide open type that is taken out easily put. In addition to realizing a water-saving and energy-saving compared to hand washing, It also shortened the time of cleanup. ![Kitchen. [Glass top stove] In easy to clean, Easy-to-use and simple design. Extinction is a safety device and with overheating prevention function of the temperature rise automatically sensed control.](/images/tokyo/kita/a40ad1e08.jpg) [Glass top stove] In easy to clean, Easy-to-use and simple design. Extinction is a safety device and with overheating prevention function of the temperature rise automatically sensed control. ![Kitchen. [Water purifier integrated shower faucet / Quiet wide sink] Together the water purifier and the single-lever faucet. Care is equipped with a convenient pull-out hand shower, etc. in the sink. Also, Adopt the silent type, such as a washable comfortable tableware and cooking utensils. By affixing the damping material to sink back, To reduce the sound of water and the hot water hits the sink.](/images/tokyo/kita/a40ad1e09.jpg) [Water purifier integrated shower faucet / Quiet wide sink] Together the water purifier and the single-lever faucet. Care is equipped with a convenient pull-out hand shower, etc. in the sink. Also, Adopt the silent type, such as a washable comfortable tableware and cooking utensils. By affixing the damping material to sink back, To reduce the sound of water and the hot water hits the sink. ![Kitchen. [Artificial marble top plate] Counter top kitchen, The smooth texture and calm atmosphere, It has adopted the artificial marble top plate to gracefully directing the kitchen.](/images/tokyo/kita/a40ad1e17.jpg) [Artificial marble top plate] Counter top kitchen, The smooth texture and calm atmosphere, It has adopted the artificial marble top plate to gracefully directing the kitchen. ![Kitchen. [Enamel current plate with a range hood] Range hood of the stylish design. It adopted a quiet and powerful fan, Quickly suck the smoke and the smell of cooking. It is easy to clean with a porcelain enamel rectification plate. ※ A1 type is different in shape](/images/tokyo/kita/a40ad1e07.jpg) [Enamel current plate with a range hood] Range hood of the stylish design. It adopted a quiet and powerful fan, Quickly suck the smoke and the smell of cooking. It is easy to clean with a porcelain enamel rectification plate. ※ A1 type is different in shape Bathing-wash room![Bathing-wash room. [Bathroom] Ya smart counter to put such as shampoo and lotion, It was equipped with a convenient and easy-to-use smart shelf put the items you do not want to wet.](/images/tokyo/kita/a40ad1e16.jpg) [Bathroom] Ya smart counter to put such as shampoo and lotion, It was equipped with a convenient and easy-to-use smart shelf put the items you do not want to wet. ![Bathing-wash room. [Thermos bathtub] Hot water is less likely to cool as thermos, A long time keep a warm hot water. Reduction of the temperature of the hot water even after four hours is about 2.5 ℃. By reducing the number of times of reheating, It saves gas prices. (Conceptual diagram)](/images/tokyo/kita/a40ad1e20.gif) [Thermos bathtub] Hot water is less likely to cool as thermos, A long time keep a warm hot water. Reduction of the temperature of the hot water even after four hours is about 2.5 ℃. By reducing the number of times of reheating, It saves gas prices. (Conceptual diagram) ![Bathing-wash room. [Full Otobasu system] Hot water tension to the bathtub, Reheating, All until the hot water is with a convenient full Otobasu functions that can be controlled with a simple button operation plus.](/images/tokyo/kita/a40ad1e12.jpg) [Full Otobasu system] Hot water tension to the bathtub, Reheating, All until the hot water is with a convenient full Otobasu functions that can be controlled with a simple button operation plus. ![Bathing-wash room. [TES bathroom heating dryer] Of course the ventilation of the bathroom, You can take advantage of in various situations, such as washing and drying and cold day bathing before heating of a rainy day. It is also effective in the suppression of the mold.](/images/tokyo/kita/a40ad1e13.jpg) [TES bathroom heating dryer] Of course the ventilation of the bathroom, You can take advantage of in various situations, such as washing and drying and cold day bathing before heating of a rainy day. It is also effective in the suppression of the mold. ![Bathing-wash room. [Raku poi hair catcher] Catch easily accumulate hair in the drainage ditch to induce in the center of the cone-shaped. In difficult tangled structure, You can throw away smoothly.](/images/tokyo/kita/a40ad1e14.jpg) [Raku poi hair catcher] Catch easily accumulate hair in the drainage ditch to induce in the center of the cone-shaped. In difficult tangled structure, You can throw away smoothly. ![Bathing-wash room. [Karari floor] On the floor of the bathroom, Adopted also easy Karari floor drainage is good care. Also reduces the occurrence of mold.](/images/tokyo/kita/a40ad1e15.jpg) [Karari floor] On the floor of the bathroom, Adopted also easy Karari floor drainage is good care. Also reduces the occurrence of mold. ![Bathing-wash room. [Vanity in pursuit of ease of use] ■ And out easily "open shelf" ■ Change of clothes and put "temporary space" ■ Also easy to see large "one side mirror" children ■ The drainage port lost a metal part "flangeless drainage port" ■ "Square bowl" of beautiful finish seamless by integral molding ■ Convenient, such as to accommodate the toiletries of stock "under the bowl housed" ■ High storage capacity, "two-stage drawer"](/images/tokyo/kita/a40ad1e11.jpg) [Vanity in pursuit of ease of use] ■ And out easily "open shelf" ■ Change of clothes and put "temporary space" ■ Also easy to see large "one side mirror" children ■ The drainage port lost a metal part "flangeless drainage port" ■ "Square bowl" of beautiful finish seamless by integral molding ■ Convenient, such as to accommodate the toiletries of stock "under the bowl housed" ■ High storage capacity, "two-stage drawer" ![Bathing-wash room. [Basin counter] Stylish is a counter top that combines a square bowl in a beautiful finish seamless by integral molding.](/images/tokyo/kita/a40ad1e10.jpg) [Basin counter] Stylish is a counter top that combines a square bowl in a beautiful finish seamless by integral molding. ![Bathing-wash room. [Eco Jaws] Reuse has not been conventionally utilized water heater exhaust heat, By Preheat the water in advance, You can create a hot water with less gas consumption.](/images/tokyo/kita/a40ad1e18.gif) [Eco Jaws] Reuse has not been conventionally utilized water heater exhaust heat, By Preheat the water in advance, You can create a hot water with less gas consumption. Interior![Interior. [TES hot water floor heating] Floor heating system to warm the entire room evenly from feet. Not rise up the dust, It is safe in health. (Same specifications)](/images/tokyo/kita/a40ad1e19.jpg) [TES hot water floor heating] Floor heating system to warm the entire room evenly from feet. Not rise up the dust, It is safe in health. (Same specifications) ![Interior. [Oberstdorf original footwear input (multi shoes shelf)] The footwear in of Oberstdorf originals and family shoes and umbrella can be plenty of storage as standard equipment. It becomes the position of those who use, I'm happy item the know-how of many years of life stage creation in life was to shape. (Same specifications) (1) tall storage (2) umbrella stand bar and slippers storage (3) fit the storage width to the shoe size (4) 5 stations hook (5) small tray (6) niche counter](/images/tokyo/kita/a40ad1e02.jpg) [Oberstdorf original footwear input (multi shoes shelf)] The footwear in of Oberstdorf originals and family shoes and umbrella can be plenty of storage as standard equipment. It becomes the position of those who use, I'm happy item the know-how of many years of life stage creation in life was to shape. (Same specifications) (1) tall storage (2) umbrella stand bar and slippers storage (3) fit the storage width to the shoe size (4) 5 stations hook (5) small tray (6) niche counter ![Interior. [LED lighting] Proprietary part (entrance ・ Corridor ・ toilet ・ kitchen ・ The lighting of the lavatory), Was adopted LED lighting. Reduce utility costs and, It saves also time and effort of the light bulb exchange in the long life. ※ Except for some](/images/tokyo/kita/a40ad1e04.jpg) [LED lighting] Proprietary part (entrance ・ Corridor ・ toilet ・ kitchen ・ The lighting of the lavatory), Was adopted LED lighting. Reduce utility costs and, It saves also time and effort of the light bulb exchange in the long life. ※ Except for some ![Interior. [Indoor materials interference bracket] For indoor products drought bracket to meet the needs of the indoor interference of laundry. You can hang out smart to laundry.](/images/tokyo/kita/a40ad1e03.jpg) [Indoor materials interference bracket] For indoor products drought bracket to meet the needs of the indoor interference of laundry. You can hang out smart to laundry. ![Interior. [Energy look remote control] Electrical ・ gas ・ Day the amount of water ・ week ・ Is the next generation type hot water supply remote control that can be confirmed by the monitor on a monthly basis. ※ gas, Water can be confirmed only use the amount in the water heater (same specifications)](/images/tokyo/kita/a40ad1e01.jpg) [Energy look remote control] Electrical ・ gas ・ Day the amount of water ・ week ・ Is the next generation type hot water supply remote control that can be confirmed by the monitor on a monthly basis. ※ gas, Water can be confirmed only use the amount in the water heater (same specifications) Shared facilities![Shared facilities. [Lounge space that becomes the oasis was provided on the contact with the outside] Within the entrance hall, It has established the lounge as a public space of relaxation and Talking. Space to feel the calm and elegance, It symbolizes the time that flows to living here. In front, Also it provided a basis garden, such as planted Acer palmatum. (Entrance lounge Rendering)](/images/tokyo/kita/a40ad1f12.jpg) [Lounge space that becomes the oasis was provided on the contact with the outside] Within the entrance hall, It has established the lounge as a public space of relaxation and Talking. Space to feel the calm and elegance, It symbolizes the time that flows to living here. In front, Also it provided a basis garden, such as planted Acer palmatum. (Entrance lounge Rendering) ![Shared facilities. [To the house that combines the appearance of a simple, modern urban look and mansions] In that the outer wall has been refined, Aware of the tone to feel warm was selected the tile. Facade design, Through the wind, Capture a different lattice handrail and light appearance by the angle, By combining a glass handrail which reflects, Yet urban I expressed the appearance with calm. (Exterior view)](/images/tokyo/kita/a40ad1f14.jpg) [To the house that combines the appearance of a simple, modern urban look and mansions] In that the outer wall has been refined, Aware of the tone to feel warm was selected the tile. Facade design, Through the wind, Capture a different lattice handrail and light appearance by the angle, By combining a glass handrail which reflects, Yet urban I expressed the appearance with calm. (Exterior view) Common utility![Common utility. [24-hour garbage can out] On the first floor is, Has established a 24-hour garbage disposal can be garbage yard. Without worrying about the garbage collection date and time, You can always put out the trash. (Conceptual diagram)](/images/tokyo/kita/a40ad1f03.gif) [24-hour garbage can out] On the first floor is, Has established a 24-hour garbage disposal can be garbage yard. Without worrying about the garbage collection date and time, You can always put out the trash. (Conceptual diagram) ![Common utility. [Electric car correspondence] Providing the electric vehicle outlet in the parking lot, It corresponds to the life style of the new era. (Same specifications)](/images/tokyo/kita/a40ad1f02.jpg) [Electric car correspondence] Providing the electric vehicle outlet in the parking lot, It corresponds to the life style of the new era. (Same specifications) ![Common utility. [Delivery Box] It has established a home delivery locker useful features with the first floor mail corner. You can receive the package at any time 24 hours. (Same specifications)](/images/tokyo/kita/a40ad1f04.jpg) [Delivery Box] It has established a home delivery locker useful features with the first floor mail corner. You can receive the package at any time 24 hours. (Same specifications) Security![Security. [ALSOK the alliance. Security system immediately respond to emergency] In preparation for the occurrence of a fire or intrusion, such as an abnormal situation, This is a system that corresponds to the speedy 24 hours a day. For example,, Or heat detectors installed in the intercom and the common areas of the dwelling unit is activated, If the emergency button is pressed, Immediate emergency to ALSOK (security company) to, This is a system of peace of mind that necessary measures are taken quickly. (Conceptual diagram)](/images/tokyo/kita/a40ad1f16.jpg) [ALSOK the alliance. Security system immediately respond to emergency] In preparation for the occurrence of a fire or intrusion, such as an abnormal situation, This is a system that corresponds to the speedy 24 hours a day. For example,, Or heat detectors installed in the intercom and the common areas of the dwelling unit is activated, If the emergency button is pressed, Immediate emergency to ALSOK (security company) to, This is a system of peace of mind that necessary measures are taken quickly. (Conceptual diagram) ![Security. [Color monitor with a hands-free intercom] It has adopted a hands-free intercom with color monitor with a recording function. At the same time it is possible to ascertain the visitor at the entrance, You can also check recording of visitors during the absence. (Same specifications)](/images/tokyo/kita/a40ad1f11.jpg) [Color monitor with a hands-free intercom] It has adopted a hands-free intercom with color monitor with a recording function. At the same time it is possible to ascertain the visitor at the entrance, You can also check recording of visitors during the absence. (Same specifications) ![Security. [Dimple key] It has adopted a dimple key of excellent reversible cylinder to crime prevention and operability. (Conceptual diagram)](/images/tokyo/kita/a40ad1f06.gif) [Dimple key] It has adopted a dimple key of excellent reversible cylinder to crime prevention and operability. (Conceptual diagram) ![Security. [Louver surface lattice] The opening and closing angle of the louver from inside the room can be adjusted from 0 ° to 90 ° "movable louver surface lattice". Since it is the angle adjustment of the blades, Daylighting ・ You can draft and privacy protection of at the same time. ※ Except for the part sash (same specifications)](/images/tokyo/kita/a40ad1f19.jpg) [Louver surface lattice] The opening and closing angle of the louver from inside the room can be adjusted from 0 ° to 90 ° "movable louver surface lattice". Since it is the angle adjustment of the blades, Daylighting ・ You can draft and privacy protection of at the same time. ※ Except for the part sash (same specifications) ![Security. [Sickle dead lock] By sickle with a dead bolt, Making it difficult to pry open the front door due to bar. (Same specifications)](/images/tokyo/kita/a40ad1f09.jpg) [Sickle dead lock] By sickle with a dead bolt, Making it difficult to pry open the front door due to bar. (Same specifications) ![Security. [Double lock the front door] Entrance door, Adopt a double-lock system with two of the keyhole. And demonstrate a high level of security function. (Same specifications)](/images/tokyo/kita/a40ad1f07.jpg) [Double lock the front door] Entrance door, Adopt a double-lock system with two of the keyhole. And demonstrate a high level of security function. (Same specifications) ![Security. [Crime prevention thumb turn] Equipped to modus operandi to invade by turning the dwelling units inside of unlocking knob with a special tool (thumb). (Same specifications)](/images/tokyo/kita/a40ad1f08.jpg) [Crime prevention thumb turn] Equipped to modus operandi to invade by turning the dwelling units inside of unlocking knob with a special tool (thumb). (Same specifications) ![Security. [Bicycle auto gate] The auto-gate was installed in the parking lot entrance, Was consideration to safety and security. (Same specifications)](/images/tokyo/kita/a40ad1f05.jpg) [Bicycle auto gate] The auto-gate was installed in the parking lot entrance, Was consideration to safety and security. (Same specifications) Earthquake ・ Disaster-prevention measures![earthquake ・ Disaster-prevention measures. [Oberstdorf original emergency goods] In the "Kamiya prince Oberstdorf", In addition to the whole apartment provide a disaster prevention stockpile, One in the family will distribute the "Oberstdorf original emergency goods". In the backpack of waterproof which can also be used in water supply, Prepare the goods were supposed to spend the three days after the earthquake. Anytime soon Mochidaseru as, It is recommended that you keep to the easy access place. (Same specifications)](/images/tokyo/kita/a40ad1f01.jpg) [Oberstdorf original emergency goods] In the "Kamiya prince Oberstdorf", In addition to the whole apartment provide a disaster prevention stockpile, One in the family will distribute the "Oberstdorf original emergency goods". In the backpack of waterproof which can also be used in water supply, Prepare the goods were supposed to spend the three days after the earthquake. Anytime soon Mochidaseru as, It is recommended that you keep to the easy access place. (Same specifications) ![earthquake ・ Disaster-prevention measures. [Disaster prevention warehouse] Even when there has been If things, Quick peace of mind to be able to ensure, have been made a high level of disaster prevention measures that assume a variety of situations. On-site Ya stockpile of emergency supplies available in the entire apartment, Facilities are available, Various ideas have been decorated with at the time of any chance of a disaster. (Photo: generator (cassette gas type) / Same specifications)](/images/tokyo/kita/a40ad1f10.jpg) [Disaster prevention warehouse] Even when there has been If things, Quick peace of mind to be able to ensure, have been made a high level of disaster prevention measures that assume a variety of situations. On-site Ya stockpile of emergency supplies available in the entire apartment, Facilities are available, Various ideas have been decorated with at the time of any chance of a disaster. (Photo: generator (cassette gas type) / Same specifications) ![earthquake ・ Disaster-prevention measures. [Manhole toilet] If hovered a toilet bowl on top of the manhole remove the lid, Transformed into a temporary toilet. It was also considered to privacy with a tent. (Same specifications)](/images/tokyo/kita/a40ad1f18.jpg) [Manhole toilet] If hovered a toilet bowl on top of the manhole remove the lid, Transformed into a temporary toilet. It was also considered to privacy with a tent. (Same specifications) Other![Other. [Double-glazing] Employing a multi-layer glass which is provided an air layer between two glass. Also growing excellent cooling and heating effect in the thermal insulation properties, Also demonstrated condensation suppression effect. (Conceptual diagram)](/images/tokyo/kita/a40ad1f20.gif) [Double-glazing] Employing a multi-layer glass which is provided an air layer between two glass. Also growing excellent cooling and heating effect in the thermal insulation properties, Also demonstrated condensation suppression effect. (Conceptual diagram) Surrounding environment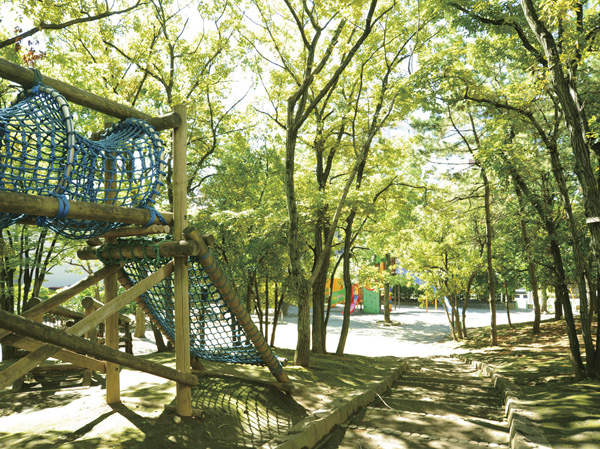 Kamiya moat park (about 80m, 1-minute walk) 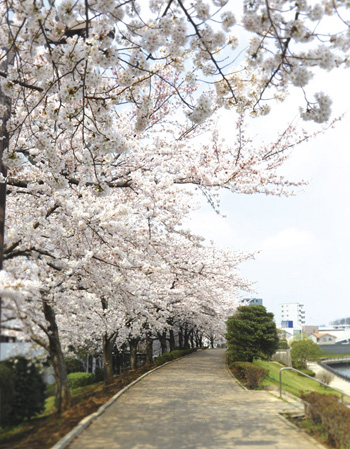 Sumida River (approximately 190m, A 3-minute walk) 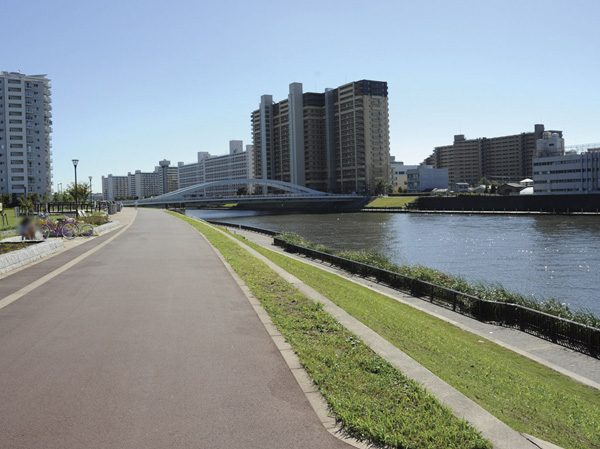 Sumida River Terrace (about 180m, A 3-minute walk) 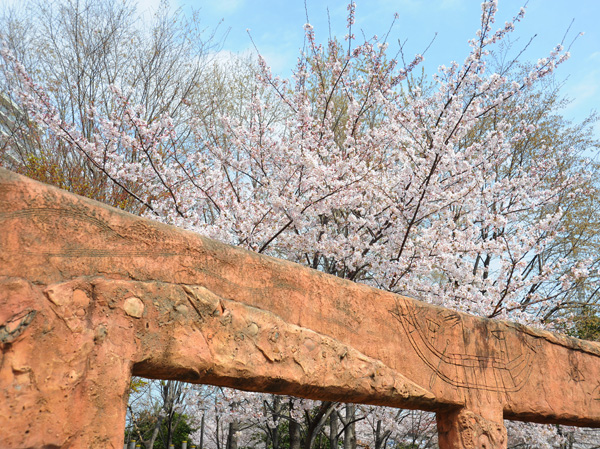 Toshima Baba ruins park (about 230m, A 3-minute walk) 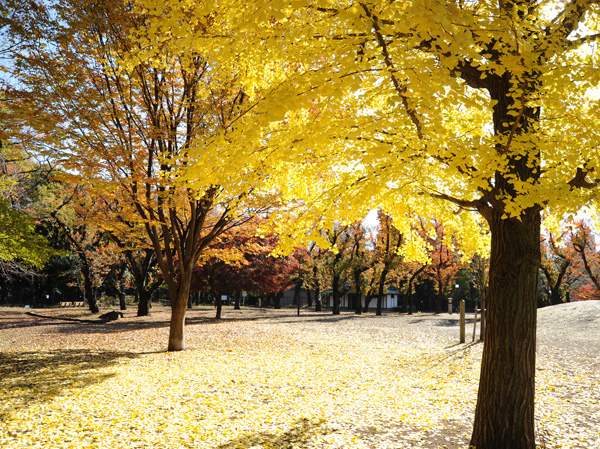 Asukayama park (about 1830m, 23 minutes walk) 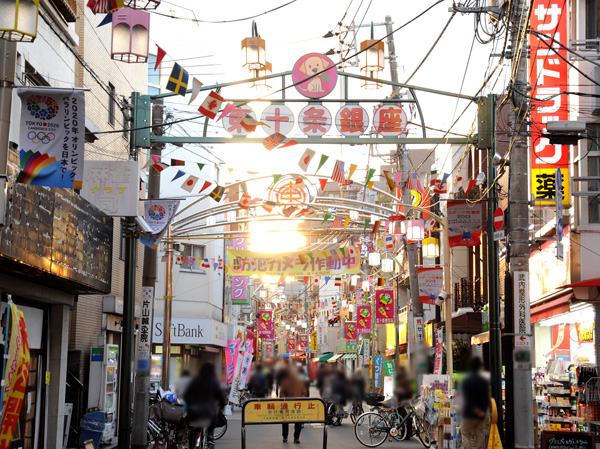 Higashijujo Ginza shopping district (about 350m, A 5-minute walk) 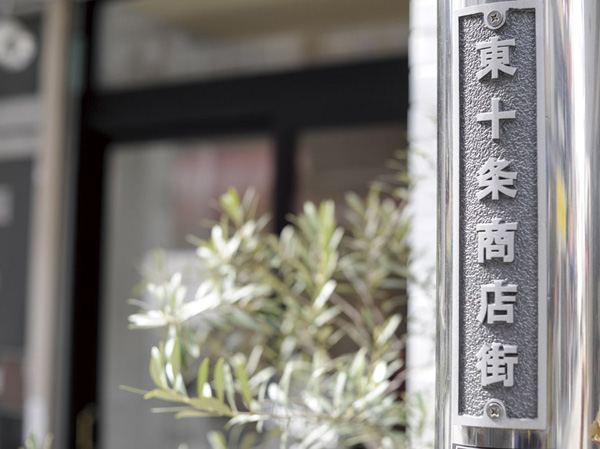 Higashijujo shopping street (about 740m, A 10-minute walk) 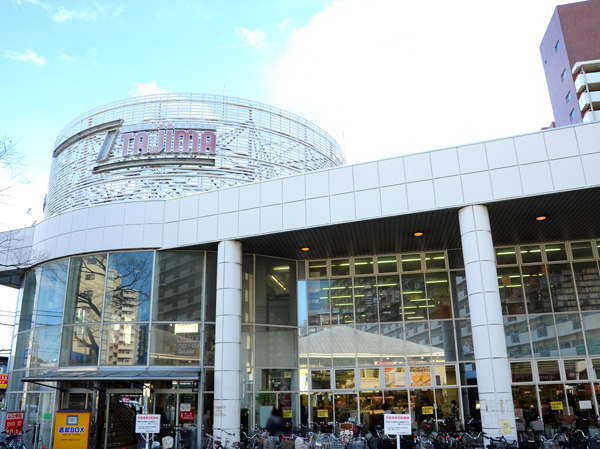 Supermarket TAJIMA Prince store (about 480m, 6-minute walk) 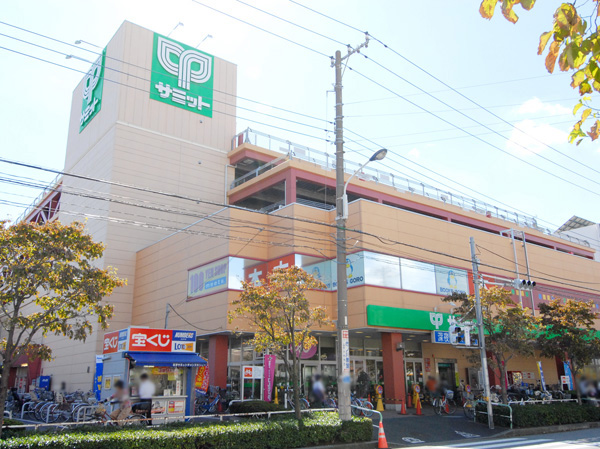 Summit Store Prince store (about 560m, 7-minute walk) 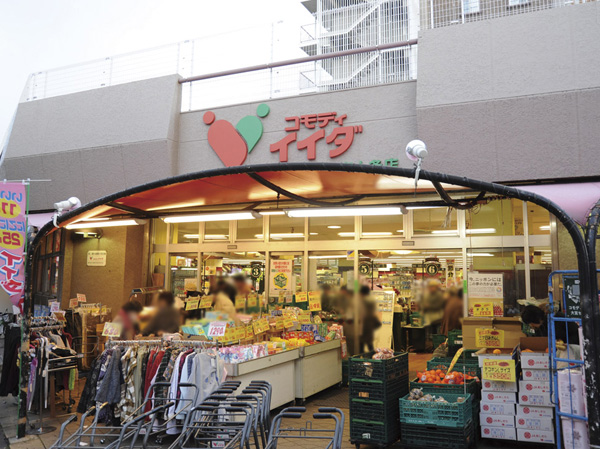 Commodities Iida Higashijujo store (about 610m, An 8-minute walk) 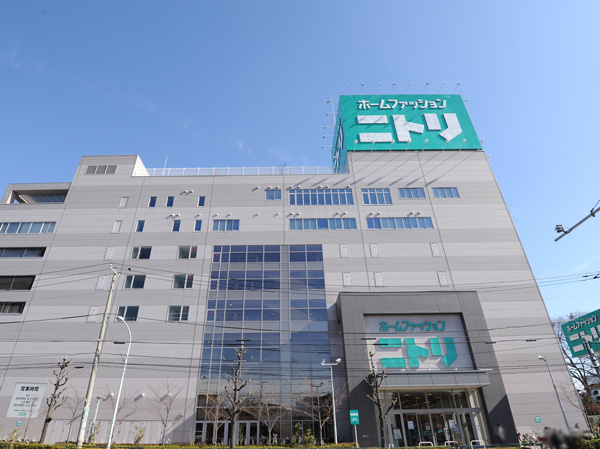 Nitori Akabane store (about 500m, 7-minute walk) 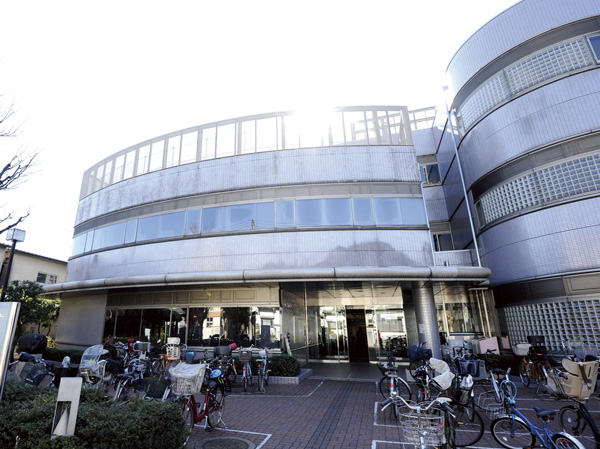 Kamiya library ・ Kamiya Kumin Center (about 950m, A 12-minute walk) 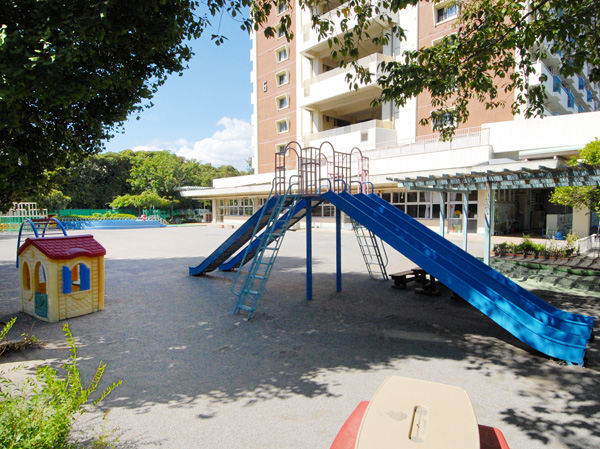 Municipal Sakurada kindergarten (about 600m, An 8-minute walk) 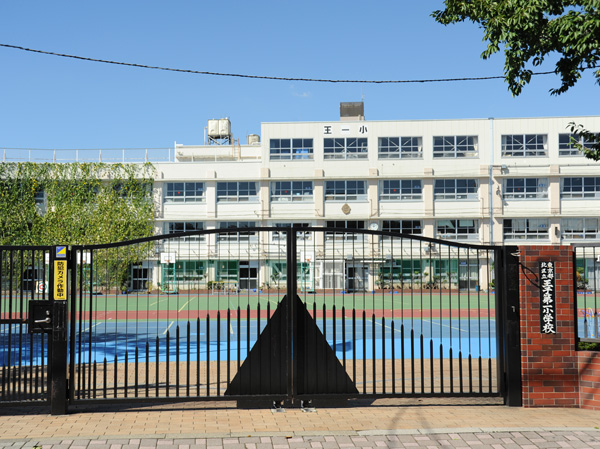 Municipal prince first elementary school (about 340m, A 5-minute walk) 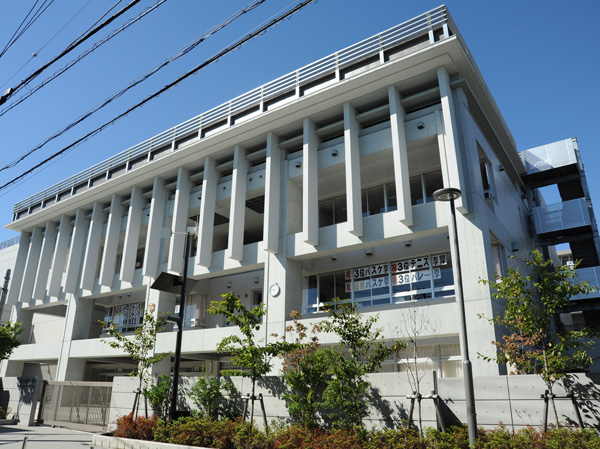 Municipal Akirasakura junior high school (about 1030m, Walk 13 minutes) Floor: 3LDK + N + WIC, the occupied area: 70.04 sq m, Price: 44,400,000 yen, now on sale 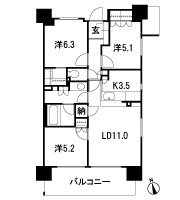 Floor: 3LDK + N + WIC, the occupied area: 66.99 sq m, price: 42 million yen, currently on sale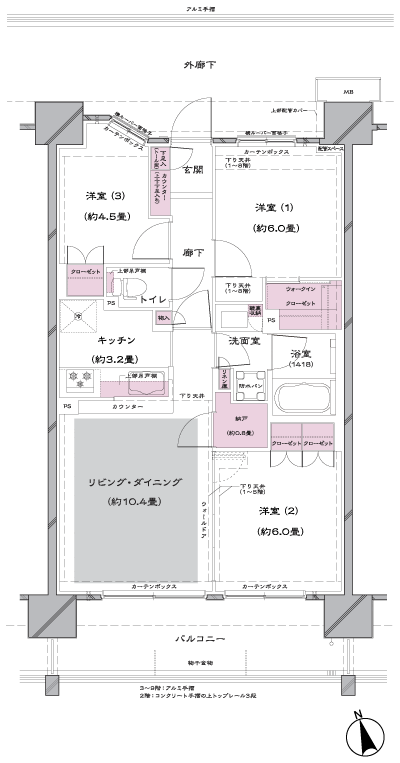 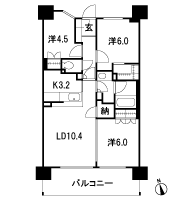 Floor: 3LDK + N + WIC, the area occupied: 71.2 sq m, Price: 45,300,000 yen, now on sale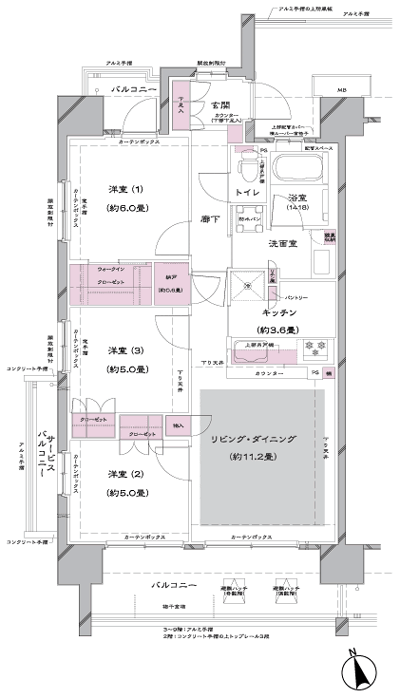 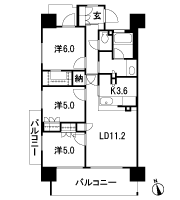 Floor: 3LDK + N + WIC, the occupied area: 66.99 sq m, Price: 36,900,000 yen, now on sale 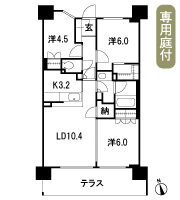 Location | ||||||||||||||||||||||||||||||||||||||||||||||||||||||||||||||||||||||||||||||||||||||||||||||||||||||