Investing in Japanese real estate
New Apartments » Kanto » Tokyo » Kita-ku 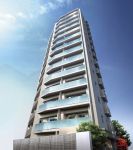
Building structure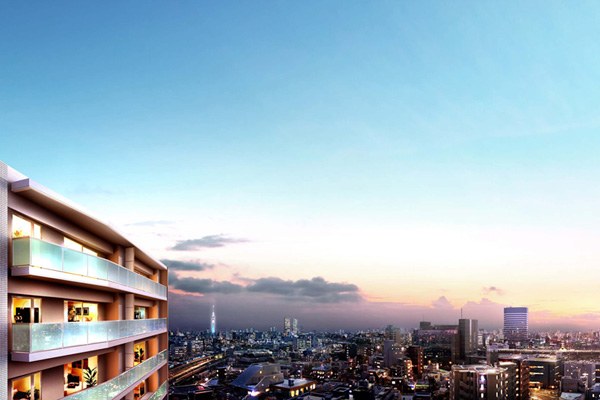 Published photograph of the southwest from local top floor 14th floor equivalent ・ West ・ Those obtained by combining the appearance Rendering on the lookout photo overlooking the northwest (March 2013 shooting), In fact a slightly different 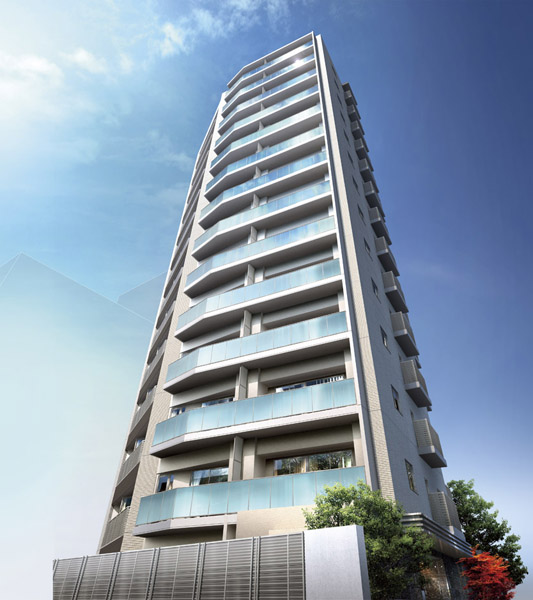 <Geo ・ Initiative Tabata> Appearance (Rendering) 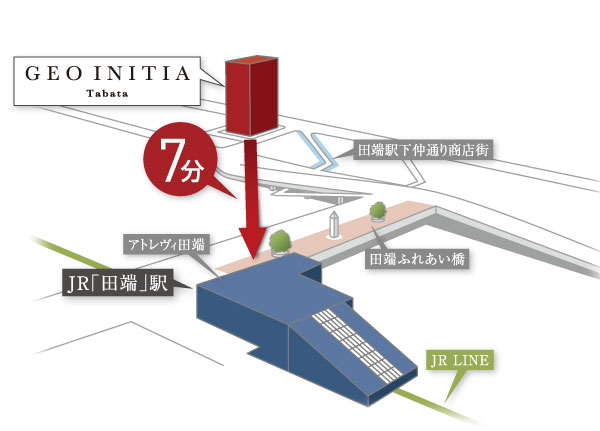 Around conceptual diagram ※ For the purpose of describing the positional relationship between the property and the surrounding facilities and the station, shape ・ color ・ scale ・ In fact a slightly different is such position 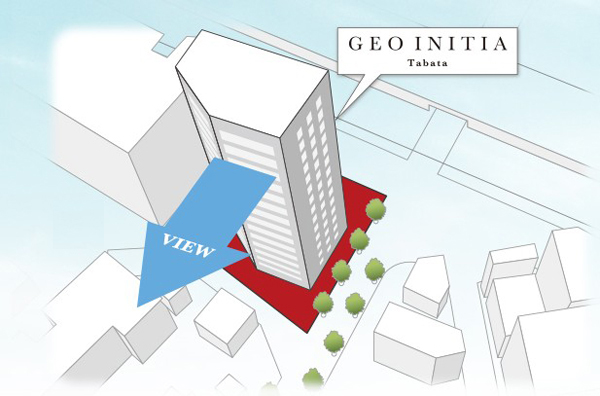 <Geo ・ Initiative Tabata> (rich conceptual diagram) ※ Location conceptual diagram of the web is for the purpose of description, shape ・ scale ・ In fact a slightly different is such position. ※ Local southwest ・ Open space of the northwest side are those of the ward have, It does not guarantee that it is an open space in the future 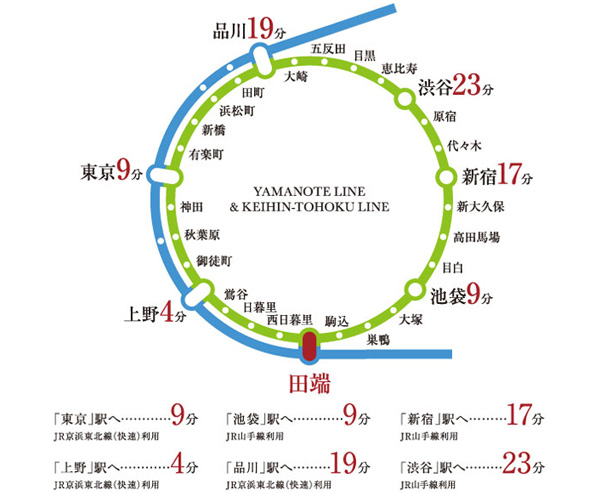 Access view ( ※ Display fraction are from the time of mid-day normal, transfer, It does not include the waiting time. Published information on this page is current as of May 2013) 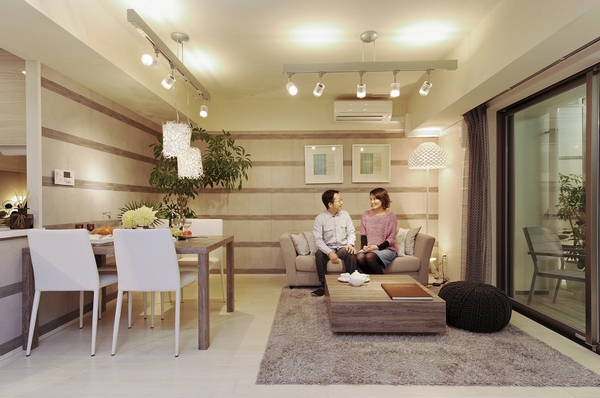 Living to spend the moments of reunion with clear some space ・ dining 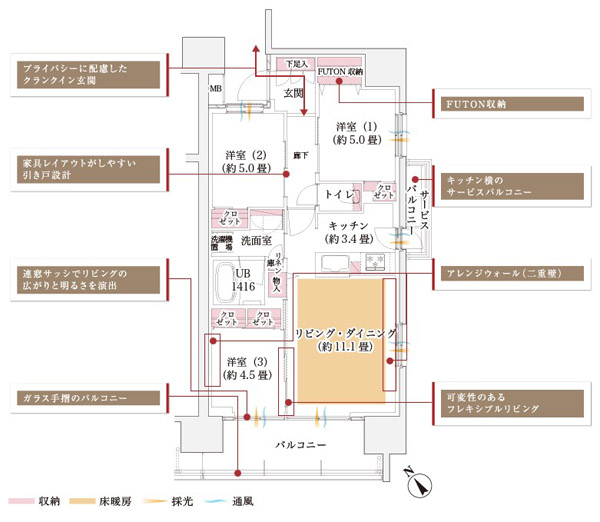 C type floor plan: 3LDK Occupied area / 67.19 sq m Balcony area / 10.26 sq m 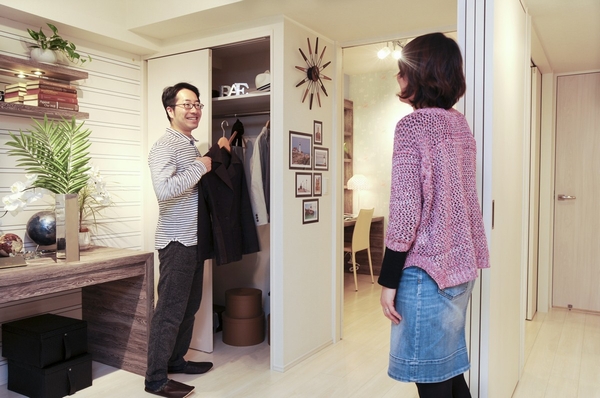 Established a "closet" Okeru closed efficiently, such as clothes and accessories in the Western-style 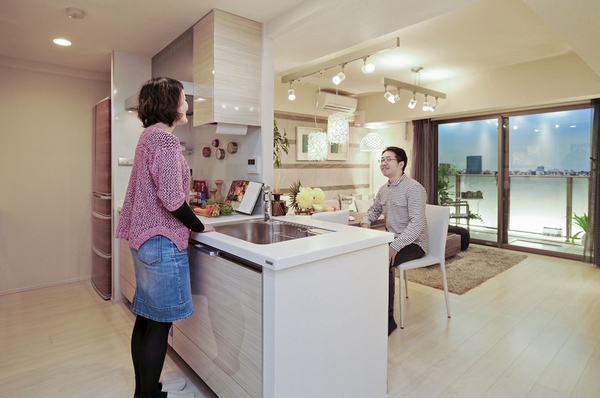 Because it is an open kitchen, Communication is easy to take, even while the housework 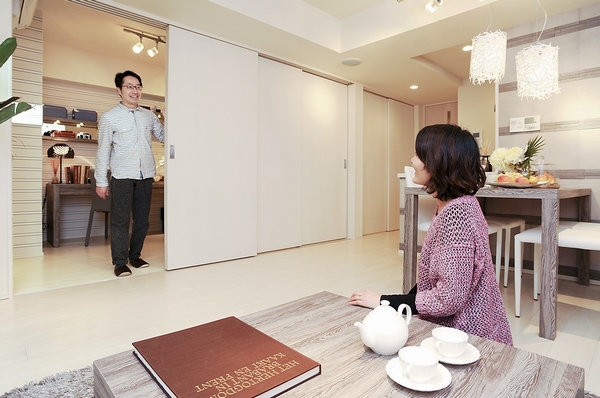 If you close the door, Comfortable to use freely to suit the living scene so can also be used as a private room ※ All photos in this catalog is photographed by the model room of the B type (menu plan) 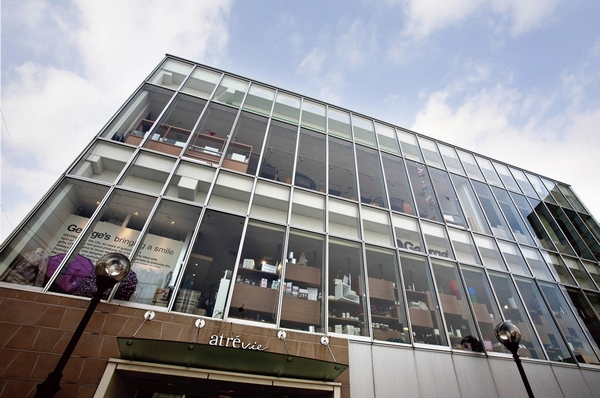 Atorevi Tabata (about 490m / 7-minute walk) 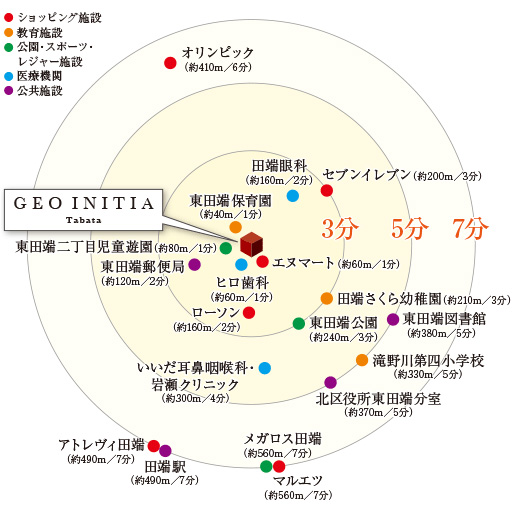 Area conceptual diagram 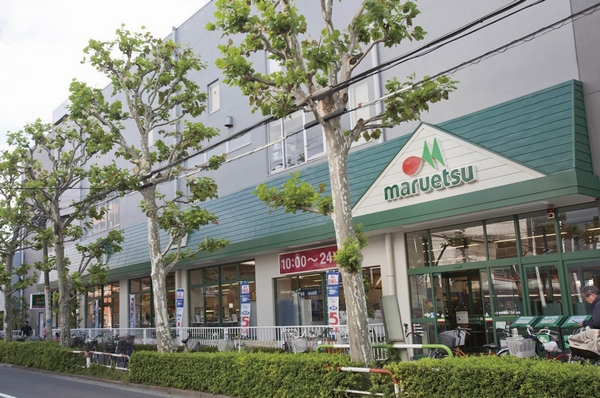 Maruetsu Tabata store (about 560m / 7-minute walk)  Seijo Ishii (Atorevi Tabata first floor) (about 490m / 7-minute walk) 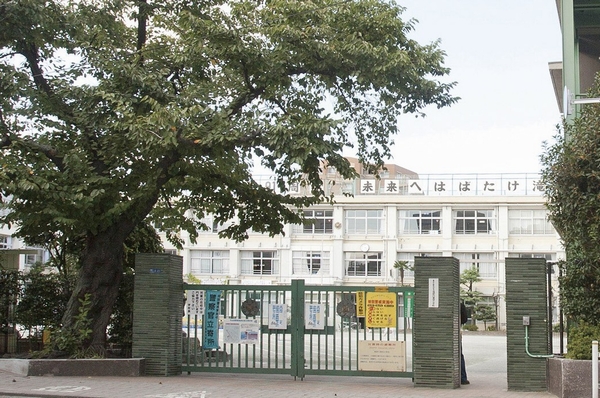 Takinogawa fourth elementary school (about 330m / A 5-minute walk) 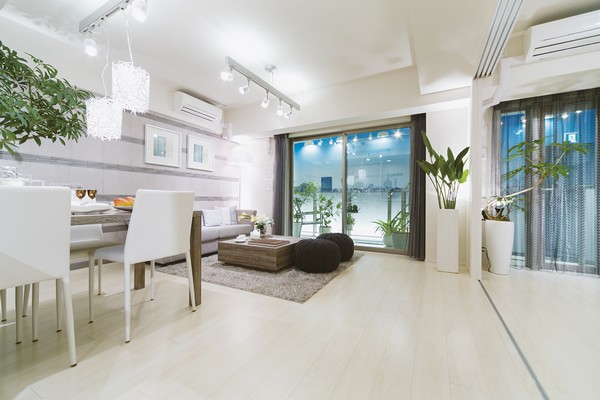 Equipped with "TES hot water floor heating" to warm the entire room from the feet to the floor of the LD ( ※ View photo of the web is, Which was subjected to a CG processing to local 14th floor equivalent of view photo (March 2013 shooting), In fact the different) 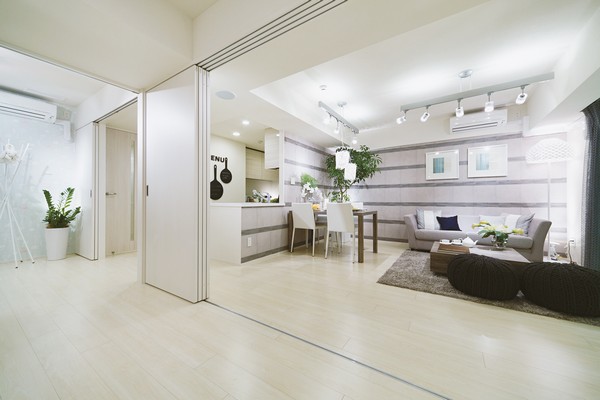 Spacious living space is the realization of about 20 tatami mats than if Akehanatsu all of the "slide Wall" 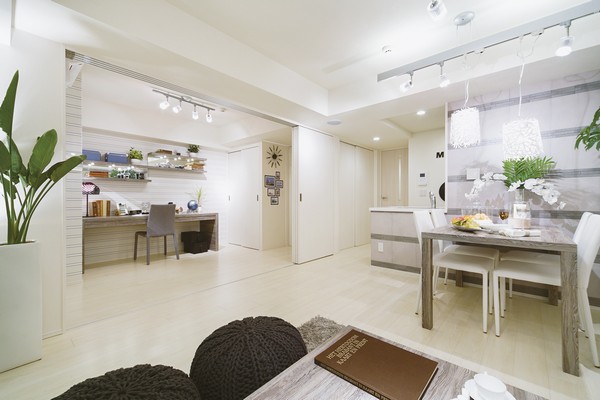 Living open the "slide wall" of Western-style (2) ・ Dining + Western-style (2) If you want to use as 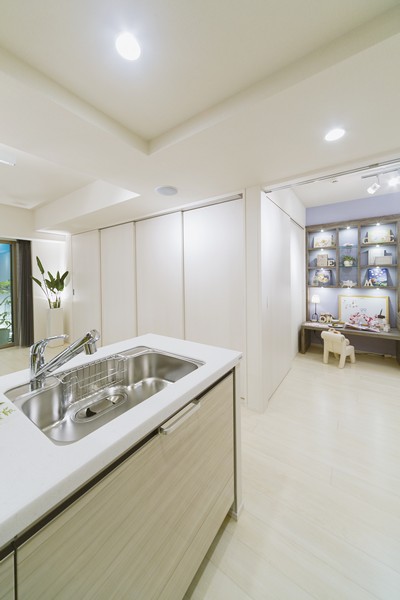 Western-style (3) living room to open the "slide wall" of ・ Dining + Western-style (3) If you want to use as 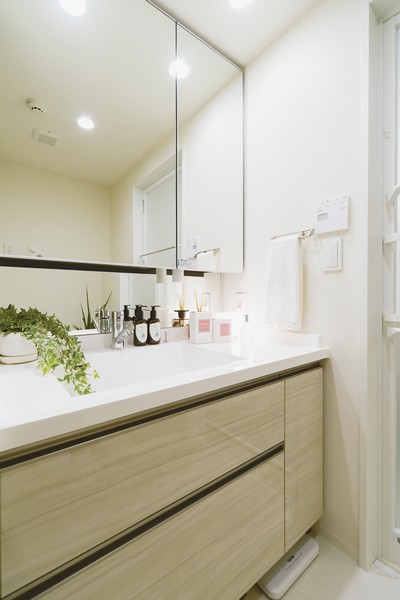 It established a "single-lever faucet" that is easy to adjust your favorite hot water temperature and the amount of water in one hand in the wash room 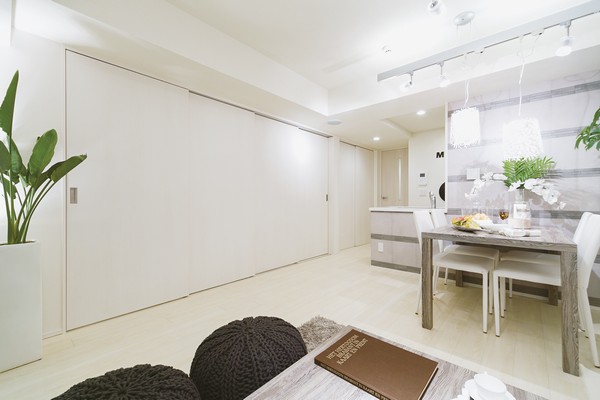 Living Close all of the "slide Wall" ・ If you want to use only in the dining 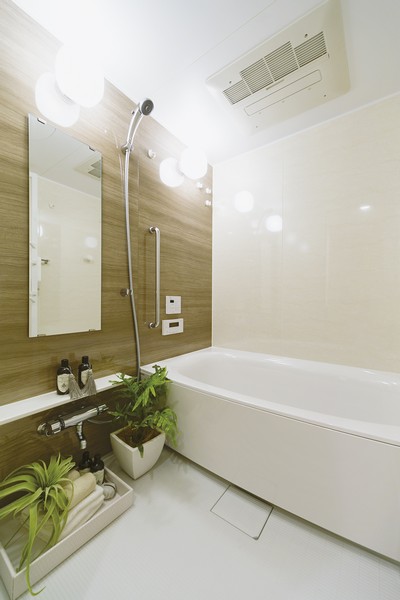 Bathroom rainy day also laundry Hoseru "TES bathroom heating dryer" has been equipped with 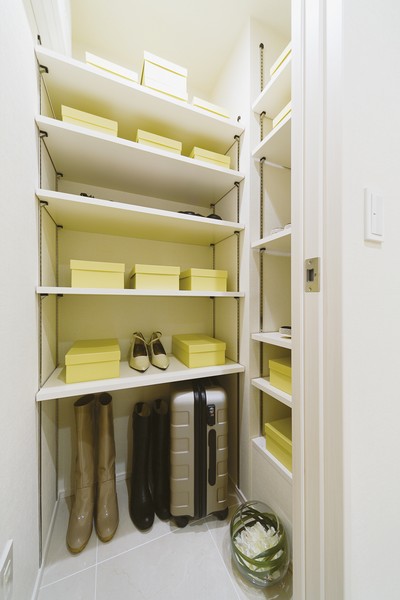 The whole family of the shoes can be neat storage "shoes closet" 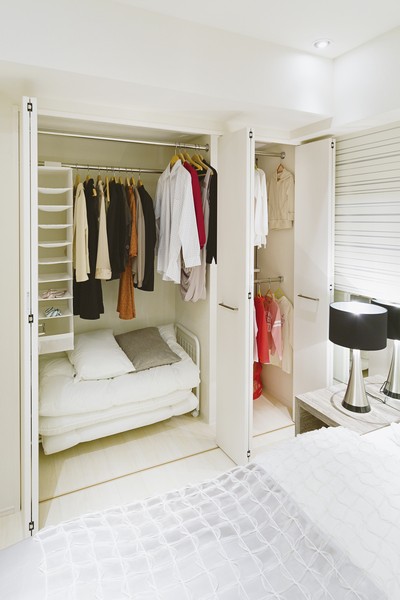 Provided in the Western-style (1) "FUTON storage" 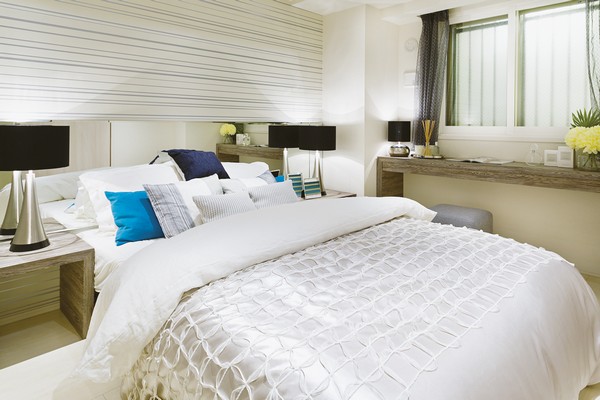 Because it is the door of Western-style (1) to the sliding door, It can be more relaxed and lay out the furniture and bed 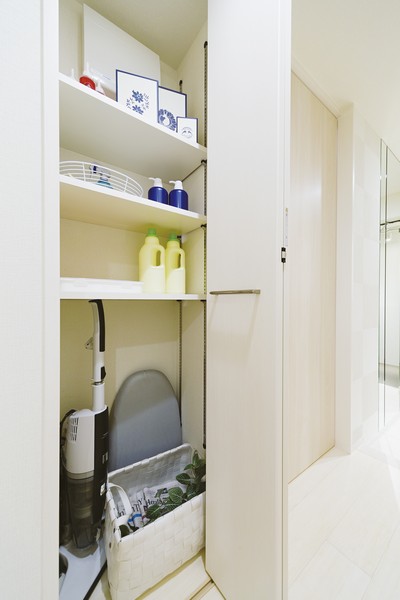 Easy-to-use with the movable shelf provided "things ON" 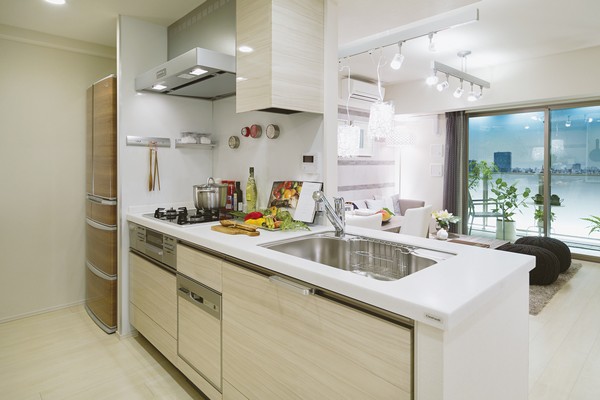 Directions to the model room (a word from the person in charge) 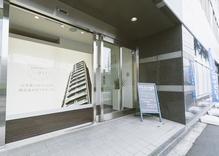 <Geo ・ Initiative Tabata> JR Yamanote Line to the apartment gallery ・ Keihin Tohoku Line "Tabata" over the "Tabata Friendship Bridge" in front of the station, Sign is visible of the apartment gallery to the right direction. Mansion Gallery has entered the sign was hung, "Tabata Fukudabiru" first floor. Please join us feel free to. Living![Living. [Supple large space] Spend moments of reunion with spacious space, You can achieve a person's private space. According to the variety of living, Floor to change supple. Determined how to use freely is better to live, We are proposing a flexible space. (All published photograph of Derurumu B type / Menu plan, Application deadline Yes ・ Paid)](/images/tokyo/kita/ab0a5ae04.jpg) [Supple large space] Spend moments of reunion with spacious space, You can achieve a person's private space. According to the variety of living, Floor to change supple. Determined how to use freely is better to live, We are proposing a flexible space. (All published photograph of Derurumu B type / Menu plan, Application deadline Yes ・ Paid) ![Living. [According to the living, living ・ Dining changes] living ・ The Western-style partition that was adjacent to the dining, It has adopted a sliding door. Born integral spacious space by Akehanatsu the sliding door, If it closes each will function as a private room. Also, Adopt a sliding door to all of the living room. We devised to effectively utilize the space.](/images/tokyo/kita/ab0a5ae18.jpg) [According to the living, living ・ Dining changes] living ・ The Western-style partition that was adjacent to the dining, It has adopted a sliding door. Born integral spacious space by Akehanatsu the sliding door, If it closes each will function as a private room. Also, Adopt a sliding door to all of the living room. We devised to effectively utilize the space. ![Living. [TES hot water floor heating] living ・ The TES hot-water floor heating to warm the entire room from the ground has been standard equipment on the dining floor. (Same specifications)](/images/tokyo/kita/ab0a5ae01.jpg) [TES hot water floor heating] living ・ The TES hot-water floor heating to warm the entire room from the ground has been standard equipment on the dining floor. (Same specifications) Kitchen![Kitchen. [kitchen] In place to create a smile and lively family, Ease of use and fun. Good command of bright every day of cooking and housework in the kitchen, We align the advanced equipment.](/images/tokyo/kita/ab0a5ae05.jpg) [kitchen] In place to create a smile and lively family, Ease of use and fun. Good command of bright every day of cooking and housework in the kitchen, We align the advanced equipment. ![Kitchen. [Time and effort wisely cut of tidying up] Standard equipped with a dishwasher, which will support the clean-up, such as tableware. You can save water compared to hand washing, Running costs, Labor and time cut also applied to the household chores. Washing can be speedily, Room is born after a meal.](/images/tokyo/kita/ab0a5ae14.jpg) [Time and effort wisely cut of tidying up] Standard equipped with a dishwasher, which will support the clean-up, such as tableware. You can save water compared to hand washing, Running costs, Labor and time cut also applied to the household chores. Washing can be speedily, Room is born after a meal. 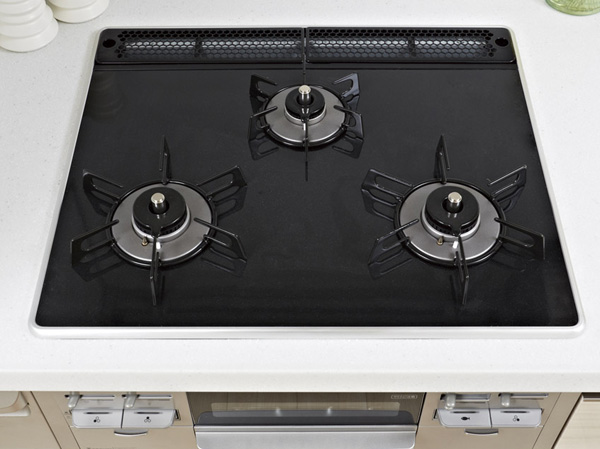 Colorful peace of mind ・ "G clearcoat comfortable featured / Two short beeps and a stove. " 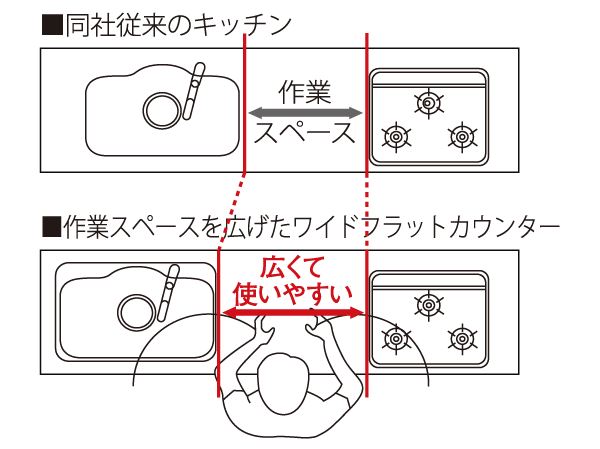 "Kitchen work top" of the room, which was widely secure a work space  Easy tasty water can be used "water purifier integrated faucet" Bathing-wash room![Bathing-wash room. [Bathroom] Rainy day also laundry Hoseru Ya "TES bathroom heating dryer", Water is less likely to slip easily dry "Flagstone floor", etc., Equipped with a variety of equipment.](/images/tokyo/kita/ab0a5ae12.jpg) [Bathroom] Rainy day also laundry Hoseru Ya "TES bathroom heating dryer", Water is less likely to slip easily dry "Flagstone floor", etc., Equipped with a variety of equipment. ![Bathing-wash room. [Relaxing from the body of the core "mist sauna"] (Image photo)](/images/tokyo/kita/ab0a5ae11.jpg) [Relaxing from the body of the core "mist sauna"] (Image photo) ![Bathing-wash room. [Keep the warmth even after a long period of time] The extra insulation increase in the tub wrapped in a high thermal insulation of the lid and the heat insulating material, It will contribute to energy saving by reducing reheating, etc..](/images/tokyo/kita/ab0a5ae20.gif) [Keep the warmth even after a long period of time] The extra insulation increase in the tub wrapped in a high thermal insulation of the lid and the heat insulating material, It will contribute to energy saving by reducing reheating, etc.. ![Bathing-wash room. [Favorite music can enjoy in the bath "bus Sound"] ※ In music playback, Music playback player, Stereo mini plug code and the like is required separately.](/images/tokyo/kita/ab0a5ae16.jpg) [Favorite music can enjoy in the bath "bus Sound"] ※ In music playback, Music playback player, Stereo mini plug code and the like is required separately. ![Bathing-wash room. [Water-saving shower head] Diligently adjustable is stopped out of the water in the button on the hand. soft ・ regular ・ Move and, Also easy switching of the shower water discharge.](/images/tokyo/kita/ab0a5ae03.jpg) [Water-saving shower head] Diligently adjustable is stopped out of the water in the button on the hand. soft ・ regular ・ Move and, Also easy switching of the shower water discharge. ![Bathing-wash room. [Powder Room] Installation was closer to the side that can be used to smooth even two people "counter-integrated basin bowl". Stock detergent and the like can be put Ya "slide housed", Can be stored while pointing to an electrical outlet, "dryer housing", etc., Also substantial storage surface.](/images/tokyo/kita/ab0a5ae09.jpg) [Powder Room] Installation was closer to the side that can be used to smooth even two people "counter-integrated basin bowl". Stock detergent and the like can be put Ya "slide housed", Can be stored while pointing to an electrical outlet, "dryer housing", etc., Also substantial storage surface. 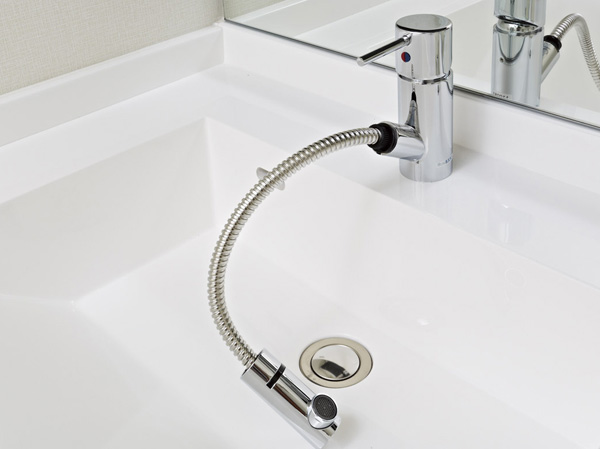 Drawer can be used in "single-lever faucet" 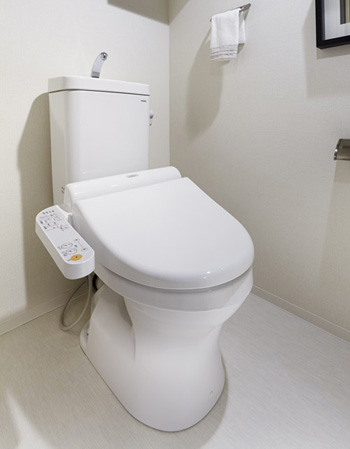 Always clean and maintain "borderless shape & twin tornado cleaning / Washlet " Interior![Interior. [To living space, Go full of relaxation of their flow] And shed the tension of the on-time, Private space to change the truth of his own. Or attached to a deep sleep at the end of the day, Or to cherish the hobbies and reading of time, Was equipped with a high degree of independence and livability to wrap such a free how to spend. A space filled with comfort, You can relax and unwind the irreplaceable moments. (Western-style (1))](/images/tokyo/kita/ab0a5ae10.jpg) [To living space, Go full of relaxation of their flow] And shed the tension of the on-time, Private space to change the truth of his own. Or attached to a deep sleep at the end of the day, Or to cherish the hobbies and reading of time, Was equipped with a high degree of independence and livability to wrap such a free how to spend. A space filled with comfort, You can relax and unwind the irreplaceable moments. (Western-style (1)) 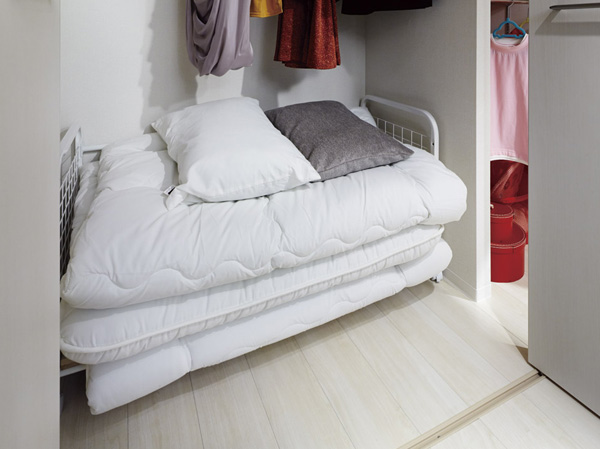 Futon was to ensure the depth that can be neatly stored "FUTON storage" ![Interior. ["Shoes closet" of large capacity that can clean house the whole family of shoes] (B ・ Bg type only)](/images/tokyo/kita/ab0a5ae07.jpg) ["Shoes closet" of large capacity that can clean house the whole family of shoes] (B ・ Bg type only) 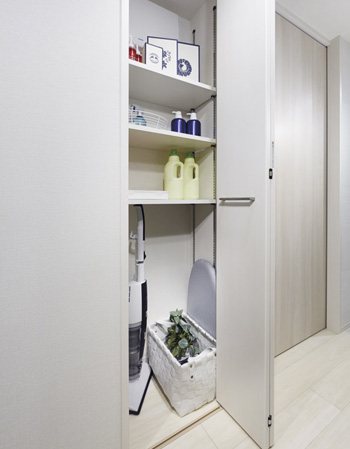 (Shared facilities ・ Common utility ・ Pet facility ・ Variety of services ・ Security ・ Earthquake countermeasures ・ Disaster-prevention measures ・ Building structure ・ Such as the characteristics of the building) Shared facilities![Shared facilities. [Yamanote Line a sense of openness on foot 7 minutes] And lightly mastering the JR Yamanote Line, Is released from the hustle and bustle of the on-time. Place to enjoy the private, It is full of brightness of all households southwestward. In the land of sunshine and wind pours "Tabata" station 7-minute walk, With a commitment of design and nestled of sophistication, 41 House unleashing mind. To live, The new space, Plus a much-valued sense of openness. (Exterior - Rendering / Southwest from the local top floor 14th floor equivalent ・ West ・ Those obtained by combining the appearance Rendering on the lookout photo overlooking the northwest (March 2013 shooting), In fact a slightly different)](/images/tokyo/kita/ab0a5af06.jpg) [Yamanote Line a sense of openness on foot 7 minutes] And lightly mastering the JR Yamanote Line, Is released from the hustle and bustle of the on-time. Place to enjoy the private, It is full of brightness of all households southwestward. In the land of sunshine and wind pours "Tabata" station 7-minute walk, With a commitment of design and nestled of sophistication, 41 House unleashing mind. To live, The new space, Plus a much-valued sense of openness. (Exterior - Rendering / Southwest from the local top floor 14th floor equivalent ・ West ・ Those obtained by combining the appearance Rendering on the lookout photo overlooking the northwest (March 2013 shooting), In fact a slightly different) ![Shared facilities. [Conspicuously its sense of openness] Enjoy a high degree of urban functions the other hand, The building is crowded tend Yamanote wayside, such as high-rise buildings. Convenience also, Also a feeling of opening, to not give up. A place to respond to such a thought was in the Tabata. Visibility was drilled toward the southwest, Relaxed place to feel the light and wind in the skin. The life of the city, Here is a feeling of opening that make me exceptional shine. (Exterior view)](/images/tokyo/kita/ab0a5af08.jpg) [Conspicuously its sense of openness] Enjoy a high degree of urban functions the other hand, The building is crowded tend Yamanote wayside, such as high-rise buildings. Convenience also, Also a feeling of opening, to not give up. A place to respond to such a thought was in the Tabata. Visibility was drilled toward the southwest, Relaxed place to feel the light and wind in the skin. The life of the city, Here is a feeling of opening that make me exceptional shine. (Exterior view) ![Shared facilities. [Pick of the room, Stance of the mansion] Complete the walk from the station, Earlier that followed the approach of street trees is contiguous. It seemed to come to the, Ivory color bright outer wall tiles and milky glass handrail (1 floor and service balcony ・ Fine facade except A type) to produce a sense of open. It gracefully welcomed the live better poised entrance that you configured in the massive granite. (Entrance Exterior - Rendering)](/images/tokyo/kita/ab0a5af07.jpg) [Pick of the room, Stance of the mansion] Complete the walk from the station, Earlier that followed the approach of street trees is contiguous. It seemed to come to the, Ivory color bright outer wall tiles and milky glass handrail (1 floor and service balcony ・ Fine facade except A type) to produce a sense of open. It gracefully welcomed the live better poised entrance that you configured in the massive granite. (Entrance Exterior - Rendering) ![Shared facilities. [A four-way has been opened, Pleasant site planning] "Geo ・ Initiative Tabata "is to birth, Four sides of the site is not adjacent to the building, Where the distance separating the roads is maintained. You can get a sense of openness of precisely because not enclosed in the building. To ensure clear some open space in the light and wind enjoy on-site from all sides, You can put a tree circles and flat 置駐 car park. Also abundantly arranged planting was aware of the continuity of the street trees. (Site layout illustration)](/images/tokyo/kita/ab0a5af14.gif) [A four-way has been opened, Pleasant site planning] "Geo ・ Initiative Tabata "is to birth, Four sides of the site is not adjacent to the building, Where the distance separating the roads is maintained. You can get a sense of openness of precisely because not enclosed in the building. To ensure clear some open space in the light and wind enjoy on-site from all sides, You can put a tree circles and flat 置駐 car park. Also abundantly arranged planting was aware of the continuity of the street trees. (Site layout illustration) ![Shared facilities. [All houses southwestward, Enjoy a relaxed view] By taking advantage of the site that visibility was opened before, Distribution building of all households southwestward planned. Per yang and ventilated comfortably, View overlooking the city skyline is also a daily basis to enjoy. (Rich conceptual diagram)](/images/tokyo/kita/ab0a5af20.gif) [All houses southwestward, Enjoy a relaxed view] By taking advantage of the site that visibility was opened before, Distribution building of all households southwestward planned. Per yang and ventilated comfortably, View overlooking the city skyline is also a daily basis to enjoy. (Rich conceptual diagram) Security![Security. [Safety and security of "Shieru guard" an abnormality during a security company of each dwelling unit is the corresponding] Home security services Sohgo security and management company is to provide. Deposit the keys for each dwelling unit in advance, Even if the event of the situation at the time of the absence occurs, Intrusiveness to the dwelling unit by using a key that guards have been entrusted, And promptly deal. (Conceptual diagram)](/images/tokyo/kita/ab0a5af10.gif) [Safety and security of "Shieru guard" an abnormality during a security company of each dwelling unit is the corresponding] Home security services Sohgo security and management company is to provide. Deposit the keys for each dwelling unit in advance, Even if the event of the situation at the time of the absence occurs, Intrusiveness to the dwelling unit by using a key that guards have been entrusted, And promptly deal. (Conceptual diagram) ![Security. [surveillance camera] Entrance is of course, Installing the security cameras of the 24-hour recording in such as in elevator. It will be a deterrent of crime. (Same specifications)](/images/tokyo/kita/ab0a5af01.jpg) [surveillance camera] Entrance is of course, Installing the security cameras of the 24-hour recording in such as in elevator. It will be a deterrent of crime. (Same specifications) ![Security. [All houses entrance door ・ Window (in part) with security sensors] Entrance door of each dwelling unit, Set up a crime prevention sensor in a part of the opening. Problem to security company with an alarm and to sense the opening of the doors and windows in crime prevention when setting. (Same specifications)](/images/tokyo/kita/ab0a5af03.jpg) [All houses entrance door ・ Window (in part) with security sensors] Entrance door of each dwelling unit, Set up a crime prevention sensor in a part of the opening. Problem to security company with an alarm and to sense the opening of the doors and windows in crime prevention when setting. (Same specifications) ![Security. [Color TV monitor with intercom] Install the camera to the entrance of the auto-lock operation panel. You can be unlocked from the check the visitor's voice and image. further, You can voice confirmed by intercom from the prior to each dwelling unit. (Same specifications)](/images/tokyo/kita/ab0a5af04.jpg) [Color TV monitor with intercom] Install the camera to the entrance of the auto-lock operation panel. You can be unlocked from the check the visitor's voice and image. further, You can voice confirmed by intercom from the prior to each dwelling unit. (Same specifications) ![Security. [Sash auxiliary lock] The double sliding sash, The auxiliary lock installed in addition to the Crescent, It has extended crime prevention. Also, It can also be used as a ventilation window stopper that can be locked in a state in which a little opened the window. (Same specifications)](/images/tokyo/kita/ab0a5af05.jpg) [Sash auxiliary lock] The double sliding sash, The auxiliary lock installed in addition to the Crescent, It has extended crime prevention. Also, It can also be used as a ventilation window stopper that can be locked in a state in which a little opened the window. (Same specifications) ![Security. [Dimple key] Replication has adopted a high dimple key of difficult crime prevention by a combination of the surface of the dimple. (Conceptual diagram)](/images/tokyo/kita/ab0a5af02.gif) [Dimple key] Replication has adopted a high dimple key of difficult crime prevention by a combination of the surface of the dimple. (Conceptual diagram) ![Security. [Non-contact key system] Just can door unlocking holding up (except entrance door, etc.), It eliminates the time and effort you plug in the key. It suppresses the intrusion and actions of third parties that do not have a key. (Same specifications)](/images/tokyo/kita/ab0a5af12.jpg) [Non-contact key system] Just can door unlocking holding up (except entrance door, etc.), It eliminates the time and effort you plug in the key. It suppresses the intrusion and actions of third parties that do not have a key. (Same specifications) ![Security. [Double door scope] In addition to the door scope, Installing a child scope to be visible position at the height of the child's eyes. Each of the viewing window of up and down two places is equipped with a door eye guard. (Same specifications)](/images/tokyo/kita/ab0a5af15.jpg) [Double door scope] In addition to the door scope, Installing a child scope to be visible position at the height of the child's eyes. Each of the viewing window of up and down two places is equipped with a door eye guard. (Same specifications) ![Security. [Seismic control operation function Elevator] After the earthquake of preliminary tremor (P wave), Large main shock (S wave) you can of energy. So that it can evacuate reliably at an earlier stage, It is equipped with a stage nearest P-wave detector with seismic control operation function of stopping the floor in the P wave to the elevator. (Seismic conceptual diagram)](/images/tokyo/kita/ab0a5af09.gif) [Seismic control operation function Elevator] After the earthquake of preliminary tremor (P wave), Large main shock (S wave) you can of energy. So that it can evacuate reliably at an earlier stage, It is equipped with a stage nearest P-wave detector with seismic control operation function of stopping the floor in the P wave to the elevator. (Seismic conceptual diagram) Building structure![Building structure. [Summer to suppress the heat from entering, Winter does not escape the heat, "Low-E double-glazing"] A metal film is coated on the surface to the sash of the dwelling unit, Employing a multi-layer glass which is provided an air layer between two glass. Summer to suppress the heat generated by solar radiation, Winter is a difficult structure to escape the heat. ※ Transparent glass, Wire glass, There is a case where the type of some glass, such as the type of glass is different.](/images/tokyo/kita/ab0a5af17.gif) [Summer to suppress the heat from entering, Winter does not escape the heat, "Low-E double-glazing"] A metal film is coated on the surface to the sash of the dwelling unit, Employing a multi-layer glass which is provided an air layer between two glass. Summer to suppress the heat generated by solar radiation, Winter is a difficult structure to escape the heat. ※ Transparent glass, Wire glass, There is a case where the type of some glass, such as the type of glass is different. ![Building structure. [Floor concrete slab thickness 200mm ・ Double floor ・ Double ceiling] And strength improved the living sound of the building structure is to pursue the difficult quiet livability that transmitted to the lower floor dwelling unit, Set in the dwelling unit part (excluding R floor slab) about 200mm concrete slab thickness of the floor. Double floor to make a support leg between the floor of the concrete slab and flooring and (except for the entrance portion), It has adopted a double ceiling hanging the ceiling.](/images/tokyo/kita/ab0a5af19.gif) [Floor concrete slab thickness 200mm ・ Double floor ・ Double ceiling] And strength improved the living sound of the building structure is to pursue the difficult quiet livability that transmitted to the lower floor dwelling unit, Set in the dwelling unit part (excluding R floor slab) about 200mm concrete slab thickness of the floor. Double floor to make a support leg between the floor of the concrete slab and flooring and (except for the entrance portion), It has adopted a double ceiling hanging the ceiling. ![Building structure. [Double sash] Realize the T-4 grade equivalent of the sound insulation performance by the sash to double. Soften the sound to penetrate from the outside, We consider the living ease. ※ For sound insulation grade are those of the manufacturer published, Actual because of the other of the opening vents in the building, Sound insulation performance is inferior in the dwelling unit.](/images/tokyo/kita/ab0a5af13.gif) [Double sash] Realize the T-4 grade equivalent of the sound insulation performance by the sash to double. Soften the sound to penetrate from the outside, We consider the living ease. ※ For sound insulation grade are those of the manufacturer published, Actual because of the other of the opening vents in the building, Sound insulation performance is inferior in the dwelling unit. ![Building structure. [Earth drill 拡底 method] Foundation employs a cast-in-place concrete pile by the earth drill 拡底 method. About the bottom maximum diameter 2.4m ~ It has extended adopted 拡底 pile to increase the more stable support force in the thickness of 3.3m.](/images/tokyo/kita/ab0a5af18.gif) [Earth drill 拡底 method] Foundation employs a cast-in-place concrete pile by the earth drill 拡底 method. About the bottom maximum diameter 2.4m ~ It has extended adopted 拡底 pile to increase the more stable support force in the thickness of 3.3m. ![Building structure. [Obi muscle of the Joint part of the columns and girders are reinforcement within about 10cm pitch] Also to improve the strength of the columns and beams are seismic important structural member, Joint (Joint portion) because it can lead to cracking of the X-type receiving a shear force by the earthquake (the force that causes the displacement), The band muscle interval in the Joint section of columns and beams stipulates that about 10cm we reinforce the Joint part.](/images/tokyo/kita/ab0a5af16.gif) [Obi muscle of the Joint part of the columns and girders are reinforcement within about 10cm pitch] Also to improve the strength of the columns and beams are seismic important structural member, Joint (Joint portion) because it can lead to cracking of the X-type receiving a shear force by the earthquake (the force that causes the displacement), The band muscle interval in the Joint section of columns and beams stipulates that about 10cm we reinforce the Joint part. ![Building structure. [High efficiency TES heat source machine eco Jaws] Indispensable to the daily life, hot water. Water heater to bring the warmth to the various scenes, It has adopted the eco Jaws leading to energy conservation. Significant addition to running cost can be suppressed, Because the use amount of gas can be reduced, You have to enable the saving of energy bills.](/images/tokyo/kita/ab0a5af11.gif) [High efficiency TES heat source machine eco Jaws] Indispensable to the daily life, hot water. Water heater to bring the warmth to the various scenes, It has adopted the eco Jaws leading to energy conservation. Significant addition to running cost can be suppressed, Because the use amount of gas can be reduced, You have to enable the saving of energy bills. Surrounding environment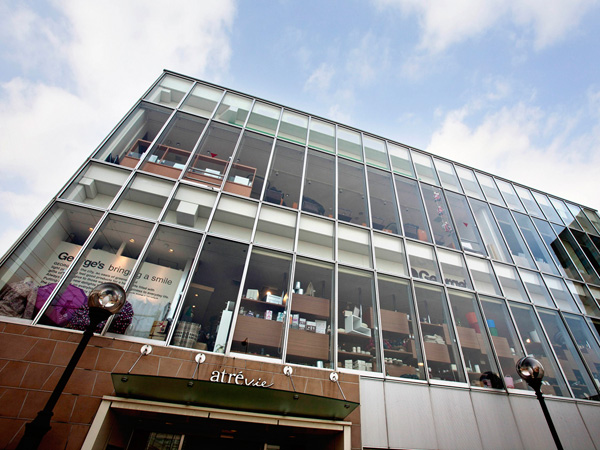 Atorevi Tabata (about 490m / 7-minute walk) 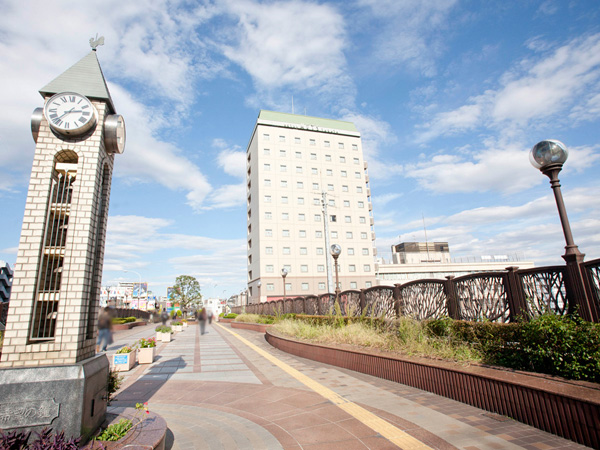 Tabata Friendship Bridge (about 340m / A 5-minute walk) 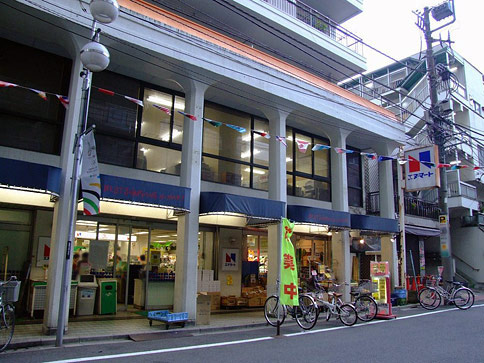 Enumato Tabata store (about 60m / 1-minute walk)  Starbucks (Atorevi Tabata 2F) (about 490m / 7-minute walk) 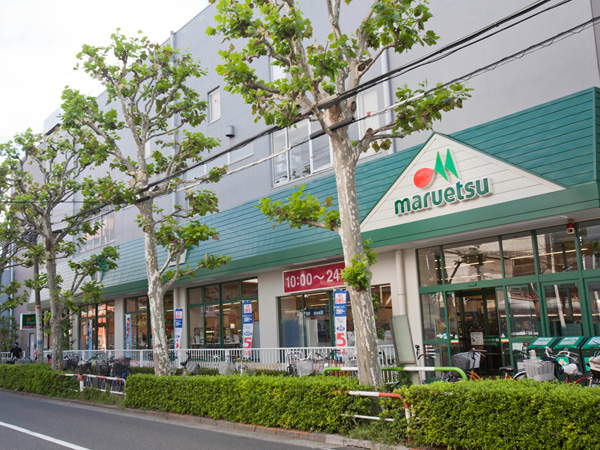 Maruetsu Tabata store (about 560m / 7-minute walk)  Seijo Ishii (Atorevi Tabata 1F) (about 490m / 7-minute walk) 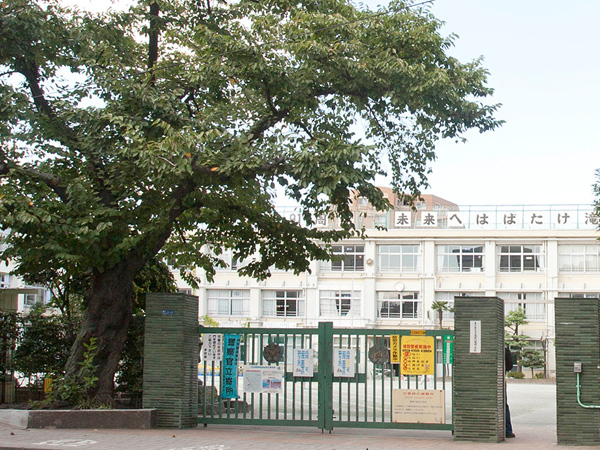 Takinogawa fourth elementary school (about 330m / A 5-minute walk) 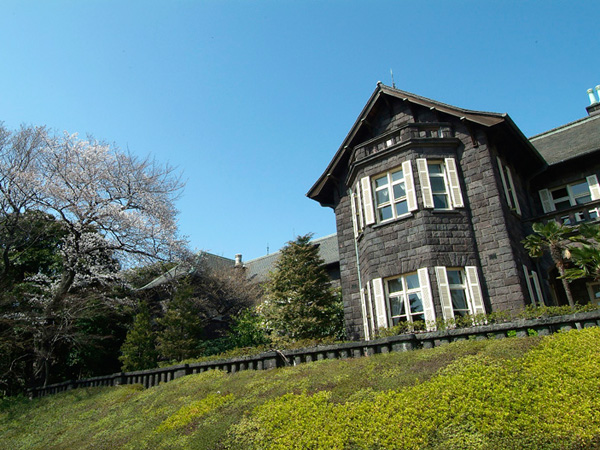 Kyu-Furukawa Gardens (about 1920m / 24 minutes walk) 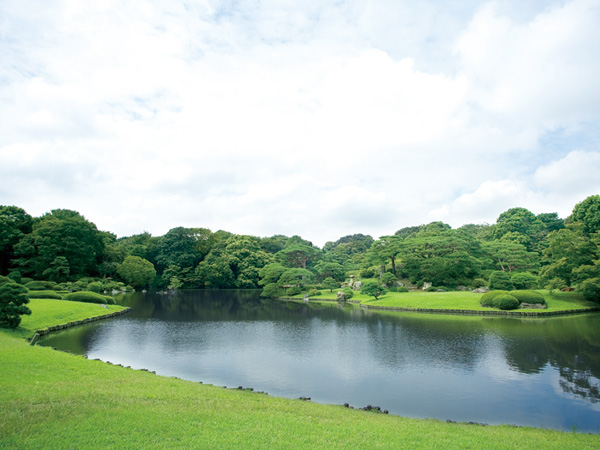 Rikugien (about 2050m / 26 minutes walk) Floor: 3LDK, occupied area: 67.52 sq m, Price: undecided, now on sale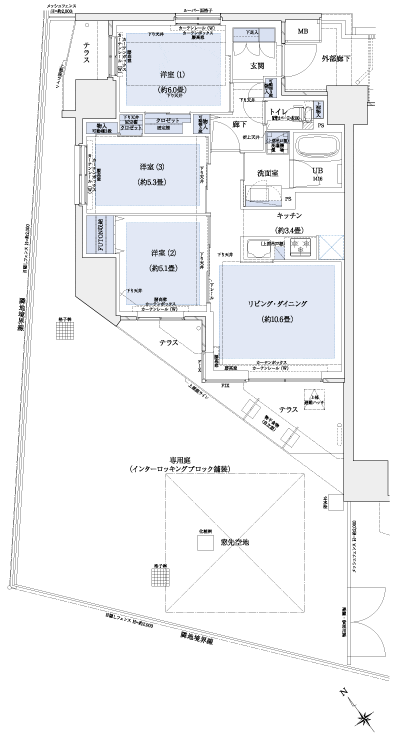 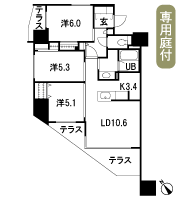 Floor: 3LDK, occupied area: 67.19 sq m, Price: undecided, now on sale 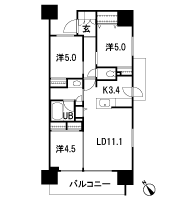 Location | |||||||||||||||||||||||||||||||||||||||||||||||||||||||||||||||||||||||||||||||||||||||||||||||||||