Investing in Japanese real estate
39,200,000 yen ~ 43,600,000 yen, 3LDK, 62.37 sq m ~ 65.82 sq m
New Apartments » Kanto » Tokyo » Kita-ku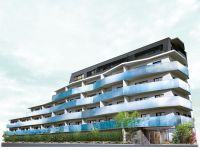 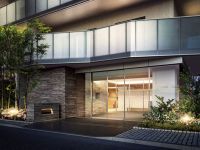
Buildings and facilities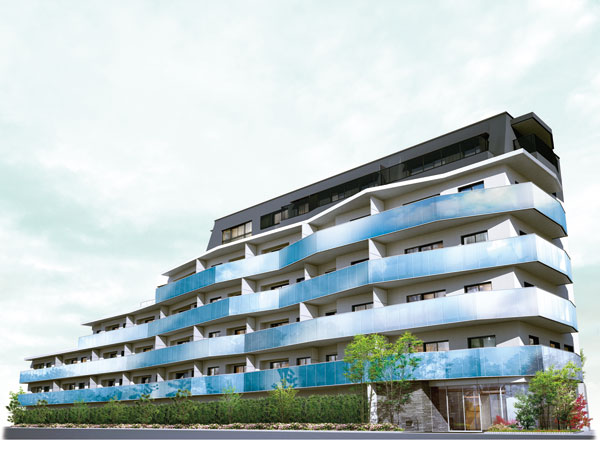 Easy to walk in flat, Approach from the train station. There in the earlier, Balcony of glass connected to the undulating is impressive, Sensibility rich Residence. Warmth of life, Green of moisture, By glare and reflection of glass, Ai sound a variety of essence, We invite you to lively lived about sparkling. (Exterior view) 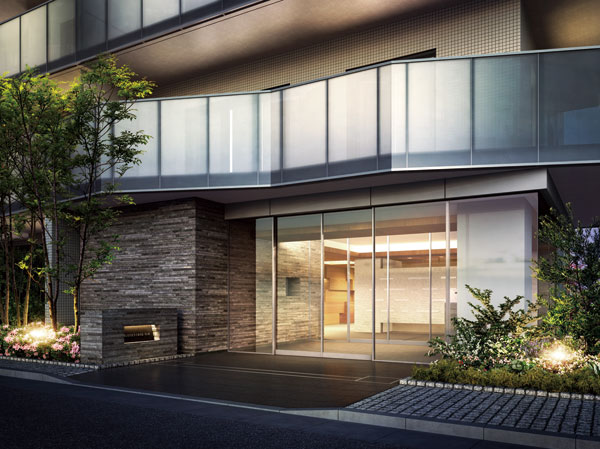 The gently wrap the modern facade, Penetration gently in the city of around, Grand design that plays a beautiful landscape. Around the site, Hana to inform the arrival of the season 's Ya, Rhythmically to place the green of the trees. 45 as a stage to family foster carefree life, The texture of the delicate planning was to cherish the natural warmth and human, We alive throughout the site. (Entrance approach Rendering) 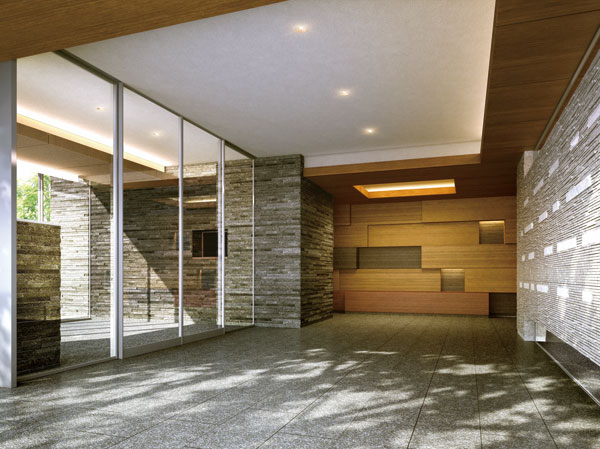 Glassed-in entrance, Produce a continuity and a sense of unity with the outside. During the day, in harmony so as to incorporate the views of the trees and the surrounding, As a light mood night rich town, Greet warmly the people to go home. Also, The approach in the building by crank birth to ice top effect, Protect your privacy. (Entrance Hall Rendering) Room and equipment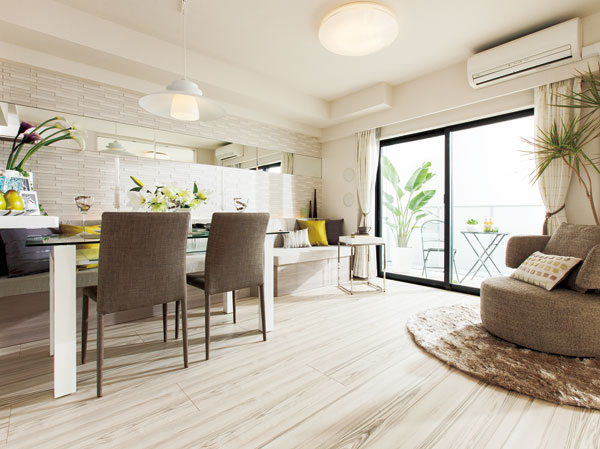 And the warmth of the sunshine, Moments to be healed in gentle wind. To meet the nature of breathing, Spread fresh comfort. Night is wrapped in relaxation deep, Place to get used to feel like a contented sincerely. anytime, Living like families spend quality time ・ We have prepared the dining. (living ・ Dining (model room 60G type)) Surrounding environment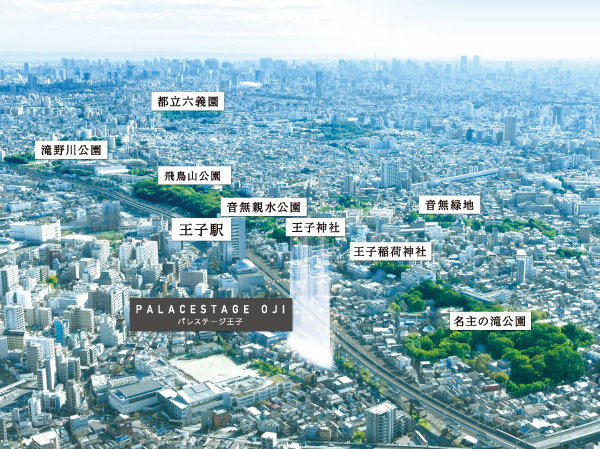 "Palais stage prince" is, Asukayama park and prince shrine, including the headman of Falls Park, Nature, such as the North ward office is dotted ・ Points of Interest ・ And administrative area, Commercial spread to the station north exit ・ It will be born in the land where the culture area intersect. Scenic nature and parks, A historic shrine, And cultural facilities of extensive history, Prince, The ages has attracted people as scenic spots. (Helicopter shot ※ Those published photograph of which was taken in November 2012, Which was subjected to some CG processing, In fact a slightly different) 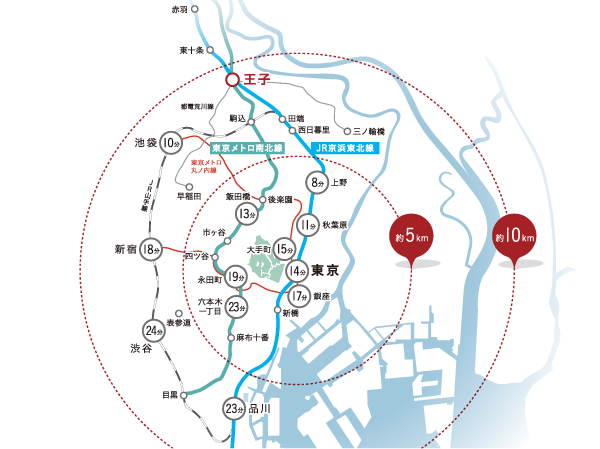 Entertaining about 8.5km area from local to "Tokyo" Station, Direct 14-minute JR Keihin Tohoku Line. It can be further utilized Tokyo Metro Nanboku Line, Smooth inner city access of 2 station 2 routes. Daily commute, And lightly support the outing of holiday. (Distance conceptual diagram) Kitchen![Kitchen. [Open kitchen] The kitchen is all types, living ・ Adopt an open type that sense of unity with the dining can enjoy. While the kitchen work, You can talk, Preparing meals can be done efficiently.](/images/tokyo/kita/d54760e01.jpg) [Open kitchen] The kitchen is all types, living ・ Adopt an open type that sense of unity with the dining can enjoy. While the kitchen work, You can talk, Preparing meals can be done efficiently. ![Kitchen. [Combination IH] Equipped with a combination of IH Rajientohita that corresponds to the IH heater and a variety of material of pot. Efficiently burn both sides grill will spread the width of the cuisine. further, It eliminates the need of care in a flat top plate, Deep-fried food temperature setting also enhance (IH heater), such as useful functions. It has been consideration to safety.](/images/tokyo/kita/d54760e02.jpg) [Combination IH] Equipped with a combination of IH Rajientohita that corresponds to the IH heater and a variety of material of pot. Efficiently burn both sides grill will spread the width of the cuisine. further, It eliminates the need of care in a flat top plate, Deep-fried food temperature setting also enhance (IH heater), such as useful functions. It has been consideration to safety. ![Kitchen. [Dishwasher] By the high-temperature cleaning of about 60 ℃, Standard equipped with a dishwasher of hygienically Araiageru compact. In standard use the amount of water one time about 10L, Also increase the water-saving effect.](/images/tokyo/kita/d54760e03.jpg) [Dishwasher] By the high-temperature cleaning of about 60 ℃, Standard equipped with a dishwasher of hygienically Araiageru compact. In standard use the amount of water one time about 10L, Also increase the water-saving effect. ![Kitchen. [Slide cabinet] Also it can be stored easier, such as large pot, Smooth removed with a sliding. Closes slowly, With sound at the time of opening and closing is also a quiet soft-close function.](/images/tokyo/kita/d54760e05.jpg) [Slide cabinet] Also it can be stored easier, such as large pot, Smooth removed with a sliding. Closes slowly, With sound at the time of opening and closing is also a quiet soft-close function. ![Kitchen. [Cupboard with counter] To all types of kitchen, It can be rich in accommodating the tableware, Installing a storage cupboard and with counter hanging. It serves as a small work space, Place the personal computer is convenient can also be used to check the cooking information.](/images/tokyo/kita/d54760e06.jpg) [Cupboard with counter] To all types of kitchen, It can be rich in accommodating the tableware, Installing a storage cupboard and with counter hanging. It serves as a small work space, Place the personal computer is convenient can also be used to check the cooking information. Bathing-wash room![Bathing-wash room. [Bathroom] So that you can bathe in peace from children to the elderly, Low-floor type of bathtub that high was kept to a 45cm stride Ya, Bathroom drainage was like the adoption of well-slip Karari floor.](/images/tokyo/kita/d54760e07.jpg) [Bathroom] So that you can bathe in peace from children to the elderly, Low-floor type of bathtub that high was kept to a 45cm stride Ya, Bathroom drainage was like the adoption of well-slip Karari floor. ![Bathing-wash room. [Thermos bathtub] The thermal insulation structure surrounding the tub like a thermos, This will make it harder to lower the hot water of the heat for a long time. Because it does not fall only about 2 ℃ even after 6 hours, Corner and the number of additional heating is also less, Comfortable and economical.](/images/tokyo/kita/d54760e08.gif) [Thermos bathtub] The thermal insulation structure surrounding the tub like a thermos, This will make it harder to lower the hot water of the heat for a long time. Because it does not fall only about 2 ℃ even after 6 hours, Corner and the number of additional heating is also less, Comfortable and economical. ![Bathing-wash room. [Hot-water bathroom heater dryer] Remove quickly the moisture in the bathroom, Also useful for drying laundry on a rainy day. It is also possible to heating in the bathroom before bathing in the cold season.](/images/tokyo/kita/d54760e09.jpg) [Hot-water bathroom heater dryer] Remove quickly the moisture in the bathroom, Also useful for drying laundry on a rainy day. It is also possible to heating in the bathroom before bathing in the cold season. ![Bathing-wash room. [Powder Room] Powder room with a bowl-integrated counter that eliminates the seam of the wash bowl and counter. Beautiful and refreshing look, It is easy to clean.](/images/tokyo/kita/d54760e10.jpg) [Powder Room] Powder room with a bowl-integrated counter that eliminates the seam of the wash bowl and counter. Beautiful and refreshing look, It is easy to clean. ![Bathing-wash room. [Housed with three-sided mirror] Vanity mirrors, Convenient three-sided mirror type in makeup and shaving. The back side of the mirror can be used as a storage space, Also it comes with a convenient shelf to store small items.](/images/tokyo/kita/d54760e11.jpg) [Housed with three-sided mirror] Vanity mirrors, Convenient three-sided mirror type in makeup and shaving. The back side of the mirror can be used as a storage space, Also it comes with a convenient shelf to store small items. ![Bathing-wash room. [Hosukurin Spot type] And laundry as can be hung directly from the washing machine, Installing the indoor Hosukurin. It protects against only to become summer sun and winter cold is to the balcony to move as it is.](/images/tokyo/kita/d54760e12.jpg) [Hosukurin Spot type] And laundry as can be hung directly from the washing machine, Installing the indoor Hosukurin. It protects against only to become summer sun and winter cold is to the balcony to move as it is. Interior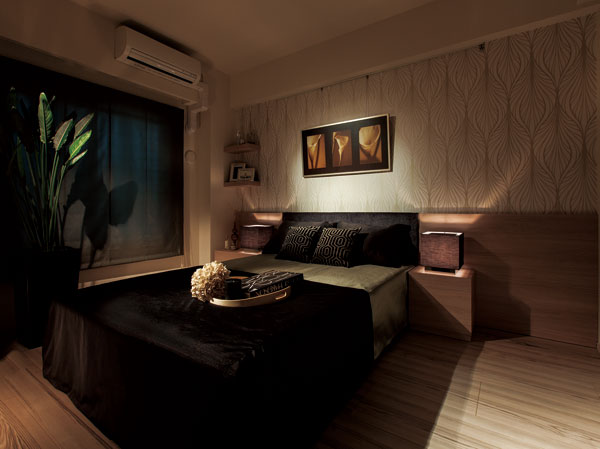 Master Bedroom 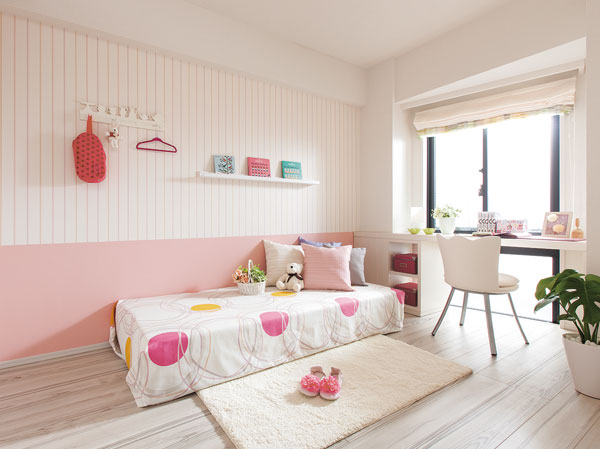 Bedroom ![Interior. [A variety of storage space in strategic points in the house] The Western-style, Closet with a hanger pipe that clothes can be clean and organize, Or set up a bedding is a capable of accommodating depth closet. It can also be rich in storage, such as bags and daily necessities, Capitalize the living room space more effectively. Also, We prepared a wide range of storage space, such as footwear purse and shoes in cloak of linen cabinet and the front door of the lavatory. ※ It depends on the type. (Photo: Western-style storage + closet)](/images/tokyo/kita/d54760e14.jpg) [A variety of storage space in strategic points in the house] The Western-style, Closet with a hanger pipe that clothes can be clean and organize, Or set up a bedding is a capable of accommodating depth closet. It can also be rich in storage, such as bags and daily necessities, Capitalize the living room space more effectively. Also, We prepared a wide range of storage space, such as footwear purse and shoes in cloak of linen cabinet and the front door of the lavatory. ※ It depends on the type. (Photo: Western-style storage + closet) Other![Other. [interior ・ anchor] Favorite paintings decorate the interior easily without struck such as a nail ・ Installing the anchor. By replacing the hardware accessory, You can also take advantage of the fall prevention of furniture.](/images/tokyo/kita/d54760e15.jpg) [interior ・ anchor] Favorite paintings decorate the interior easily without struck such as a nail ・ Installing the anchor. By replacing the hardware accessory, You can also take advantage of the fall prevention of furniture. ![Other. [Hot water floor heating] living ・ The dining, Adopt a floor heating using hot water. Not pollute the air, Comfortably warms the room from feet. (Same specifications)](/images/tokyo/kita/d54760e16.jpg) [Hot water floor heating] living ・ The dining, Adopt a floor heating using hot water. Not pollute the air, Comfortably warms the room from feet. (Same specifications) ![Other. [24-hour ventilation system] To discharge the dirty air to the outdoor, A 24-hour ventilation system to incorporate the fresh air of the outdoor. Always fresh to keep the indoor air, If you have health-conscious of living.](/images/tokyo/kita/d54760e17.gif) [24-hour ventilation system] To discharge the dirty air to the outdoor, A 24-hour ventilation system to incorporate the fresh air of the outdoor. Always fresh to keep the indoor air, If you have health-conscious of living. ![Other. [High efficiency TES heat source machine "eco Jaws"] The in the conventional heat source machine thermal efficiency of about 80% was the limit, Exhaust heat ・ Adopted eco Jaws to improve to about 95% due to the latent heat recovery system. It is suppressed CO2 emissions by reducing the emission of unwanted heat, Environmentally friendly. CO2 reduction of eco Jaws per one year, Beech 42 This is equivalent to the amount of CO2 absorbed. (Tokyo Gas survey)](/images/tokyo/kita/d54760e18.gif) [High efficiency TES heat source machine "eco Jaws"] The in the conventional heat source machine thermal efficiency of about 80% was the limit, Exhaust heat ・ Adopted eco Jaws to improve to about 95% due to the latent heat recovery system. It is suppressed CO2 emissions by reducing the emission of unwanted heat, Environmentally friendly. CO2 reduction of eco Jaws per one year, Beech 42 This is equivalent to the amount of CO2 absorbed. (Tokyo Gas survey) ![Other. [Energy look remote control measure of usage can be seen] Gas that was used by the heat source machine, Energy look remote control measure of usage and rates of hot water is displayed. The contribution to eco is "visible" that, Also increase the awareness of in life. (More than the published photograph of the model room (60G type))](/images/tokyo/kita/d54760e19.jpg) [Energy look remote control measure of usage can be seen] Gas that was used by the heat source machine, Energy look remote control measure of usage and rates of hot water is displayed. The contribution to eco is "visible" that, Also increase the awareness of in life. (More than the published photograph of the model room (60G type)) ![Other. [Air tight sash of double-glazing] A hollow layer is provided between two sheets of glass, Adopt a multi-layer glass to exhibit excellent thermal insulation effect. To enhance the heating and cooling effect, Also it leads to energy saving. Also, T-2 specification (30 grade) ・ The airtightness is increased by employing an air tight sash of T-3 specification (35 grade), Reduce noise from the outside. Create a comfortable indoor environment. ※ Sash sound insulation performance is a value measured in the laboratory by the method stipulated by JIS standard, Actual situation ・ It may be different from the value of the environment. (Or more posted illustrations conceptual diagram)](/images/tokyo/kita/d54760e20.gif) [Air tight sash of double-glazing] A hollow layer is provided between two sheets of glass, Adopt a multi-layer glass to exhibit excellent thermal insulation effect. To enhance the heating and cooling effect, Also it leads to energy saving. Also, T-2 specification (30 grade) ・ The airtightness is increased by employing an air tight sash of T-3 specification (35 grade), Reduce noise from the outside. Create a comfortable indoor environment. ※ Sash sound insulation performance is a value measured in the laboratory by the method stipulated by JIS standard, Actual situation ・ It may be different from the value of the environment. (Or more posted illustrations conceptual diagram) Security![Security. [Centralized management system of 24-hour-a-day] Emergency warning devices that are installed in each dwelling unit is directly connected to the security company and the management office. By some chance, If the emergency occurs, If you press the emergency button are equipped with 24-hour quick rush system. Also, Also provided fire detector is in the dwelling unit.](/images/tokyo/kita/d54760f01.jpg) [Centralized management system of 24-hour-a-day] Emergency warning devices that are installed in each dwelling unit is directly connected to the security company and the management office. By some chance, If the emergency occurs, If you press the emergency button are equipped with 24-hour quick rush system. Also, Also provided fire detector is in the dwelling unit. ![Security. [Auto-lock system with color monitor] Depending on the call from the windbreak room, Check the visitors in the intercom in the dwelling unit ・ In order to unlock the door lock from sure, You can shut out in advance a suspicious person of intrusion. further, It is safe because it is double checking system can be confirmed again be at the door of each dwelling unit.](/images/tokyo/kita/d54760f02.gif) [Auto-lock system with color monitor] Depending on the call from the windbreak room, Check the visitors in the intercom in the dwelling unit ・ In order to unlock the door lock from sure, You can shut out in advance a suspicious person of intrusion. further, It is safe because it is double checking system can be confirmed again be at the door of each dwelling unit. ![Security. [surveillance camera] In order to enhance the security of, Elevator, Entrance hall, Parking, etc., It was set up security cameras to a total of 10 places of common areas.](/images/tokyo/kita/d54760f03.jpg) [surveillance camera] In order to enhance the security of, Elevator, Entrance hall, Parking, etc., It was set up security cameras to a total of 10 places of common areas. ![Security. [Double lock of progressive cylinder] It established a high security cylinder to the front door 2 places. There are excellent resistance to incorrect lock, Key is a reversible type, Operability is smooth.](/images/tokyo/kita/d54760f04.jpg) [Double lock of progressive cylinder] It established a high security cylinder to the front door 2 places. There are excellent resistance to incorrect lock, Key is a reversible type, Operability is smooth. ![Security. [Incorrect tablet measures ・ Sickle dead bolt] Since the dead bolt is in sickle, Bar is hard to structure that can not answer lock lock is less likely to come off in an attempt to pry, etc..](/images/tokyo/kita/d54760f05.jpg) [Incorrect tablet measures ・ Sickle dead bolt] Since the dead bolt is in sickle, Bar is hard to structure that can not answer lock lock is less likely to come off in an attempt to pry, etc.. ![Security. [Crime prevention thumb turn] Thumb turn adopted the "switch type of thumb" on the interior side of the entrance door. Against incorrect tablets called "thumb turning", And it exhibits a high crime prevention.](/images/tokyo/kita/d54760f06.jpg) [Crime prevention thumb turn] Thumb turn adopted the "switch type of thumb" on the interior side of the entrance door. Against incorrect tablets called "thumb turning", And it exhibits a high crime prevention. Building structure![Building structure. [Double floor ・ Double ceiling] In order to reduce the life noise, Double floor that an air layer is provided between the concrete surface and the interior ・ Adopt a double ceiling. It was friendly sound insulation. Also, By double floor, It is possible to reduce the level difference between the friendly walking feeling and within the residence to the foot.](/images/tokyo/kita/d54760f07.gif) [Double floor ・ Double ceiling] In order to reduce the life noise, Double floor that an air layer is provided between the concrete surface and the interior ・ Adopt a double ceiling. It was friendly sound insulation. Also, By double floor, It is possible to reduce the level difference between the friendly walking feeling and within the residence to the foot. ![Building structure. [Pile foundation] We chose to base part of the building, The ground survey has adopted a hybrid kneading method to be fixed by firmly implanted in the tip of the pile to the support layer to the original.](/images/tokyo/kita/d54760f08.gif) [Pile foundation] We chose to base part of the building, The ground survey has adopted a hybrid kneading method to be fixed by firmly implanted in the tip of the pile to the support layer to the original. ![Building structure. [Wall structure] The outer wall 150mm ~ In addition to the 250mm thickness of concrete, Subjected to a heat-insulating material of about 25mm, It was an excellent wall structure to the thermal insulation properties. Also, Tosakaikabe between the dwelling unit is consideration to privacy, Ensure the 200mm thickness. It was devised to enhance the durability and sound insulation from the stage of basic design of the building.](/images/tokyo/kita/d54760f09.gif) [Wall structure] The outer wall 150mm ~ In addition to the 250mm thickness of concrete, Subjected to a heat-insulating material of about 25mm, It was an excellent wall structure to the thermal insulation properties. Also, Tosakaikabe between the dwelling unit is consideration to privacy, Ensure the 200mm thickness. It was devised to enhance the durability and sound insulation from the stage of basic design of the building. ![Building structure. [Elevator with "earthquake during the automatic control device"] Upon sensing the earthquake, To automatic stop to the nearest floor and an elevator (lift), Also is an automatic control system to stop at the nearest floor while lighting the lighting even during power failure. Yet at the time of fire, Also equipped with "fire control operation device" for automatic operation to the evacuation floor.](/images/tokyo/kita/d54760f10.gif) [Elevator with "earthquake during the automatic control device"] Upon sensing the earthquake, To automatic stop to the nearest floor and an elevator (lift), Also is an automatic control system to stop at the nearest floor while lighting the lighting even during power failure. Yet at the time of fire, Also equipped with "fire control operation device" for automatic operation to the evacuation floor. ![Building structure. [Entrance door with TaiShinwaku] During the event of an earthquake, Door is opened even if the deformation is entrance door frame by shaking, As the evacuation route can be ensured, It has adopted the Tai Sin door frame provided with a gap between the door and the door frame.](/images/tokyo/kita/d54760f11.gif) [Entrance door with TaiShinwaku] During the event of an earthquake, Door is opened even if the deformation is entrance door frame by shaking, As the evacuation route can be ensured, It has adopted the Tai Sin door frame provided with a gap between the door and the door frame. ![Building structure. [Seismic slit] Pillars and, By providing a pre-narrow gap between such as shared hallway side of the wall (non-bearing wall) (slit), It prevents excessive force in columns and beams that take when an earthquake occurs, And reduce the damage of the building. (Except for some)](/images/tokyo/kita/d54760f12.gif) [Seismic slit] Pillars and, By providing a pre-narrow gap between such as shared hallway side of the wall (non-bearing wall) (slit), It prevents excessive force in columns and beams that take when an earthquake occurs, And reduce the damage of the building. (Except for some) Other![Other. [When the event of, Equipped with fire-prevention equipment] In preparation for the event of a disaster, First aid supplies necessary for the rescue and emergency of life among residents, Generator, Hand winding charger with radio ・ We keep such a disaster prevention stockpile warehouse latrines. ※ Equipment to be housed are subject to change.](/images/tokyo/kita/d54760f13.jpg) [When the event of, Equipped with fire-prevention equipment] In preparation for the event of a disaster, First aid supplies necessary for the rescue and emergency of life among residents, Generator, Hand winding charger with radio ・ We keep such a disaster prevention stockpile warehouse latrines. ※ Equipment to be housed are subject to change. ![Other. [Installing a water purification system that drinking water can be secured in the event of a disaster] It pumped water from such remaining water of rivers and bath, To remove impurities of raw water, It can produce large amounts of high safety water, Install an emergency for drinking water production system "EW Kyurin". It is disaster prevention equipment to help, such as the event of a disaster.](/images/tokyo/kita/d54760f14.jpg) [Installing a water purification system that drinking water can be secured in the event of a disaster] It pumped water from such remaining water of rivers and bath, To remove impurities of raw water, It can produce large amounts of high safety water, Install an emergency for drinking water production system "EW Kyurin". It is disaster prevention equipment to help, such as the event of a disaster. ![Other. [Delivery Box] Set up a convenient home delivery box that will save the home delivery of in the absence. By holding a non-contact key so you receive luggage at any time 24 hours, It is also safe steep outing. (Or more posted illustrations conceptual diagram)](/images/tokyo/kita/d54760f15.gif) [Delivery Box] Set up a convenient home delivery box that will save the home delivery of in the absence. By holding a non-contact key so you receive luggage at any time 24 hours, It is also safe steep outing. (Or more posted illustrations conceptual diagram) ![Other. [Phosphorescent tile] The nosing part of the shared stairs, Using the coated tiles phosphorescent material. You can also move up and down to peace of mind, such as at night and when power failure.](/images/tokyo/kita/d54760f16.jpg) [Phosphorescent tile] The nosing part of the shared stairs, Using the coated tiles phosphorescent material. You can also move up and down to peace of mind, such as at night and when power failure. ![Other. [Comfortable living together with pets] A member of the pets family. As live comfortably with such a precious pet, The common area has established a pet-only foot washing area. It is useful, for example, walk the way home. Also, The elevator also provides the ability to display that you are a passenger with pets, You can also prevent the or each other barking pet each other in the elevator in advance. ※ Since the pet there is a limit, For more information, please contact the person in charge. (More than the published photograph of the same specifications)](/images/tokyo/kita/d54760f17.gif) [Comfortable living together with pets] A member of the pets family. As live comfortably with such a precious pet, The common area has established a pet-only foot washing area. It is useful, for example, walk the way home. Also, The elevator also provides the ability to display that you are a passenger with pets, You can also prevent the or each other barking pet each other in the elevator in advance. ※ Since the pet there is a limit, For more information, please contact the person in charge. (More than the published photograph of the same specifications) ![Other. [Broadband to choose] By high-speed optical line, Equipped with a 24-hour constant connection Internet service of the flat-rate. Choose is your favorite provider, Comfortable Internet are available at any time in the light broadband. Because it draws a direct optical fiber to apartment, Enabling stable communication. Furthermore movie ・ music ・ Sport ・ Games, etc., Colorful content of members-only you can enjoy at any time 24 hours.](/images/tokyo/kita/d54760f18.gif) [Broadband to choose] By high-speed optical line, Equipped with a 24-hour constant connection Internet service of the flat-rate. Choose is your favorite provider, Comfortable Internet are available at any time in the light broadband. Because it draws a direct optical fiber to apartment, Enabling stable communication. Furthermore movie ・ music ・ Sport ・ Games, etc., Colorful content of members-only you can enjoy at any time 24 hours. Surrounding environment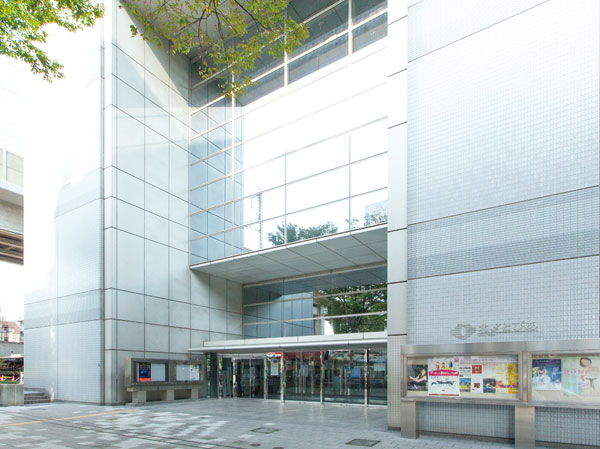 Hokutopia (5 minutes walk from the local ・ About 340m) 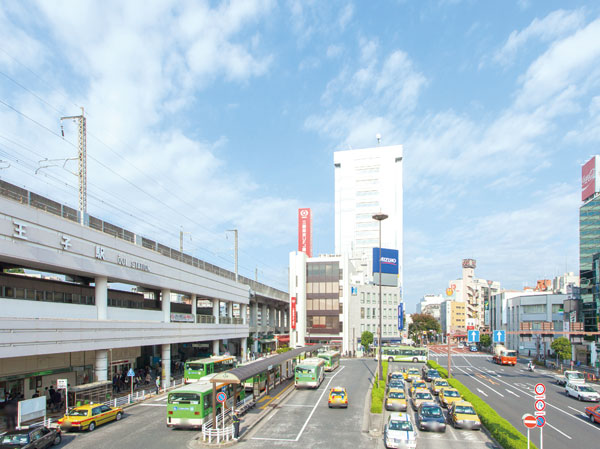 JR Oji Station ・ Prince Ginza shopping district (walk from the local 7 minutes ・ About 500m) 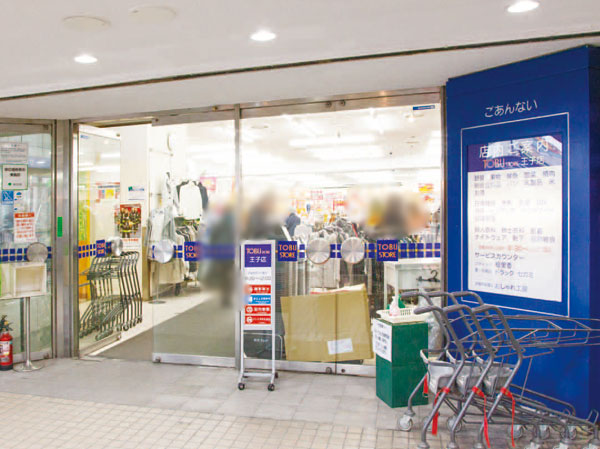 Tobu Store Co., Ltd. Prince store (8-minute walk from the local ・ About 570m) 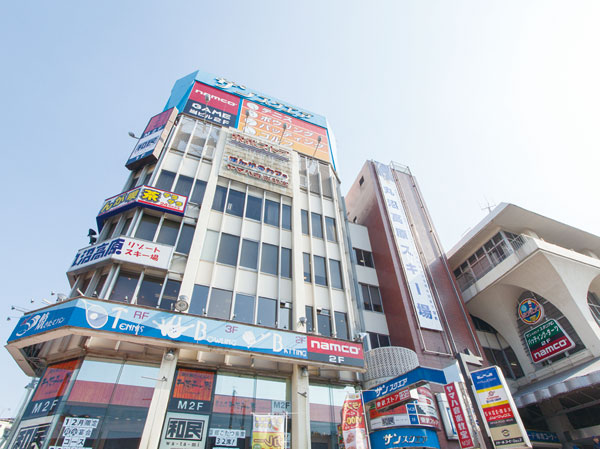 San Square (8-minute walk from the local ・ About 570m) 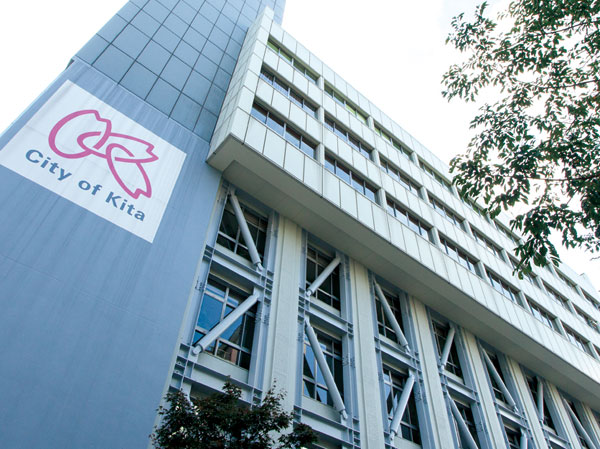 North ward office (walk from the local 9 minutes ・ About 660m) 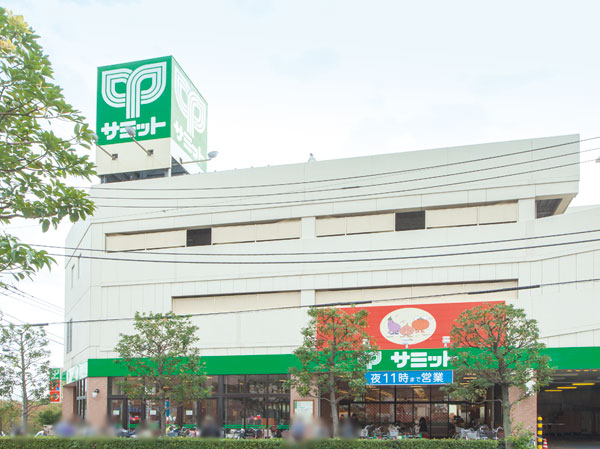 Summit Takinogawa autumn leaves Bridge store (a 12-minute walk from the local ・ About 910m) 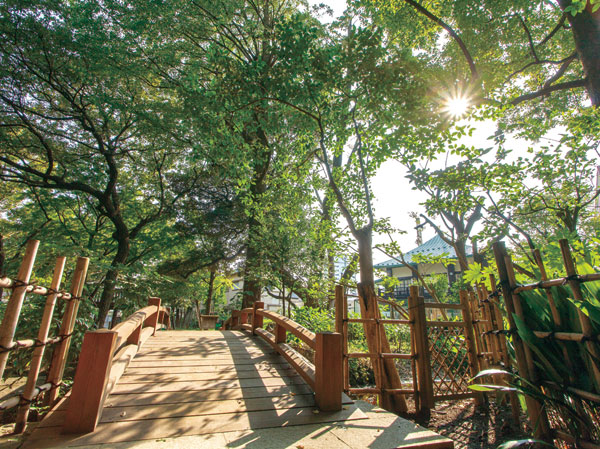 Headman of Falls Park (4-minute walk from the local ・ About 250m) 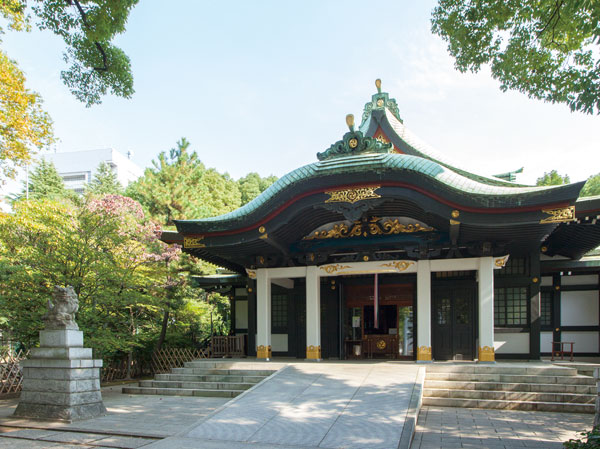 Prince shrine (a 7-minute walk from the local ・ About 520m) 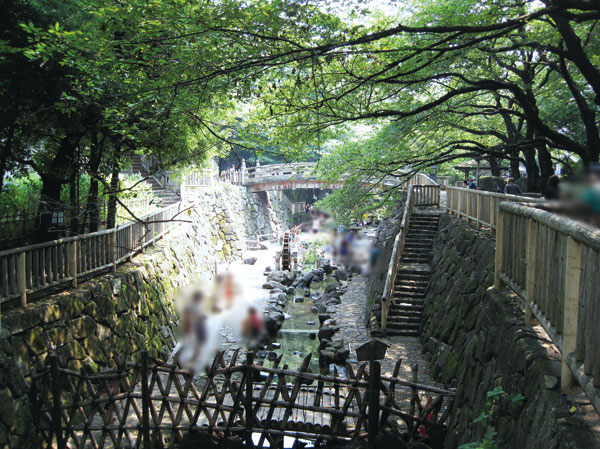 Otonashi Water Park (8-minute walk from the local ・ About 570m) 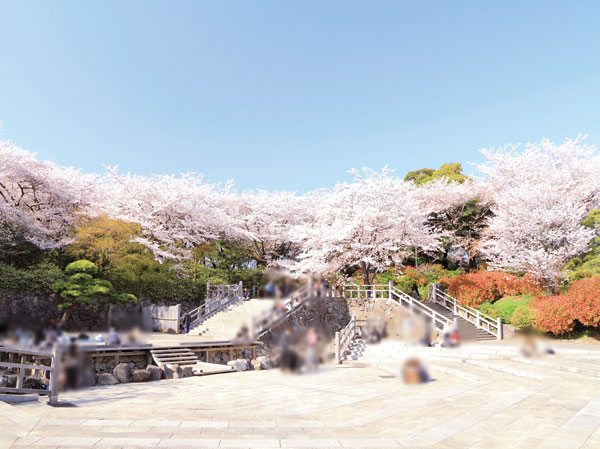 Asukayama park (walk from the local 9 minutes ・ About 720m) 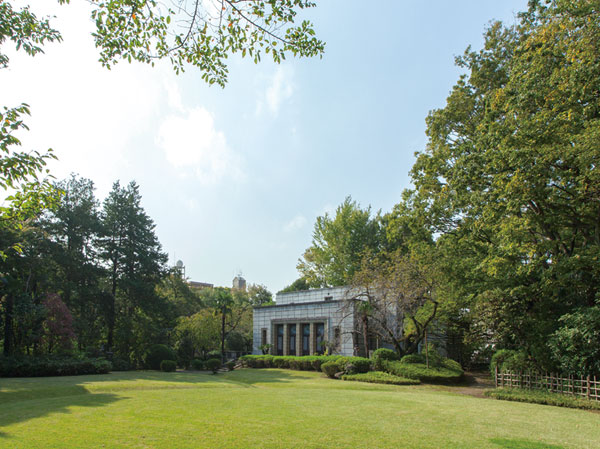 Old Shibusawa garden (walk from the local 9 minutes ・ About 720m) 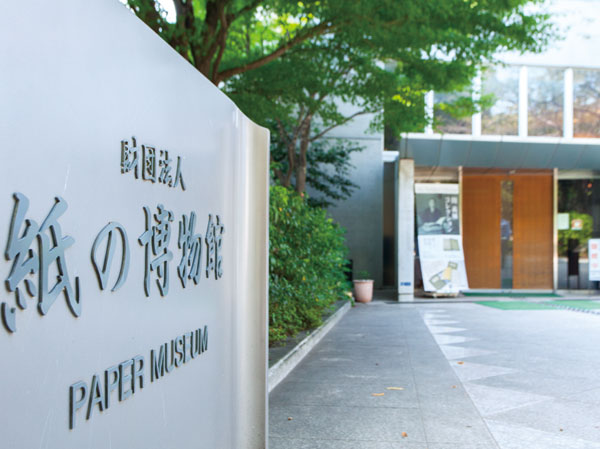 Paper Museum (walk from the local 9 minutes ・ About 720m) Floor: 3LDK, occupied area: 62.37 sq m, Price: 39,200,000 yen ~ 41,600,000 yen, now on sale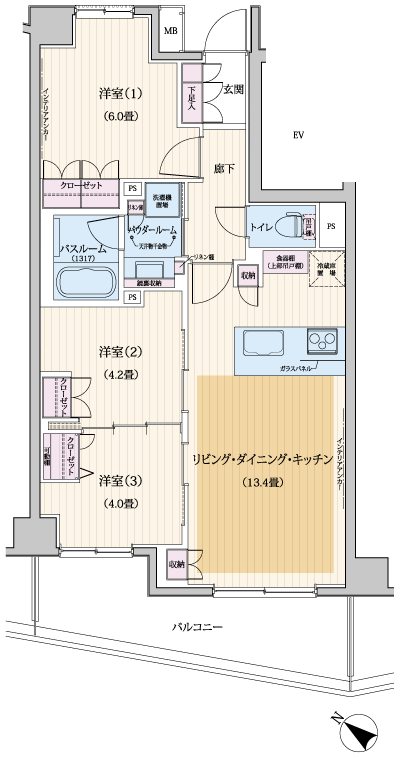 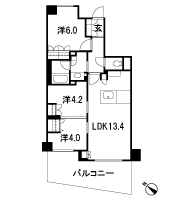 Floor: 3LDK, the area occupied: 64.2 sq m, Price: 43,100,000 yen, now on sale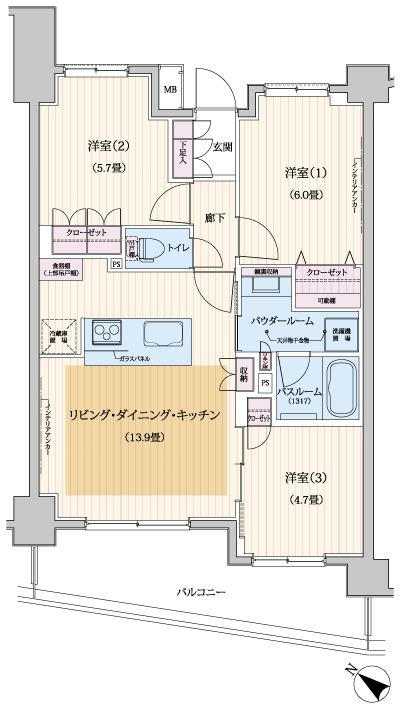 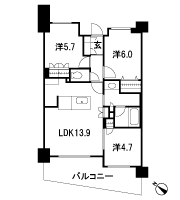 Floor: 3LDK, occupied area: 64.55 sq m, Price: 43,600,000 yen, now on sale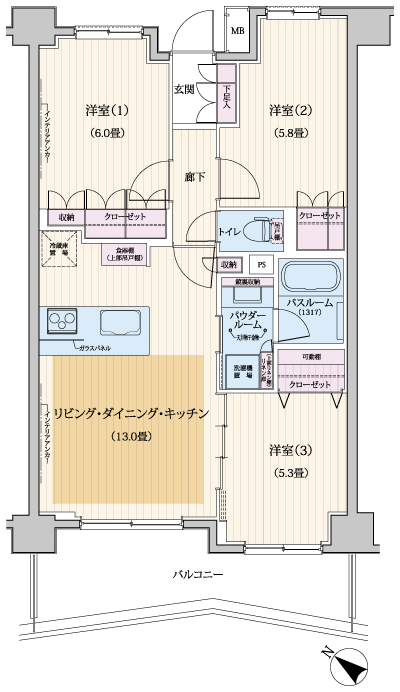 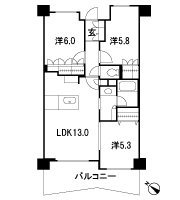 Floor: 3LDK, occupied area: 64.68 sq m, Price: 41,800,000 yen, now on sale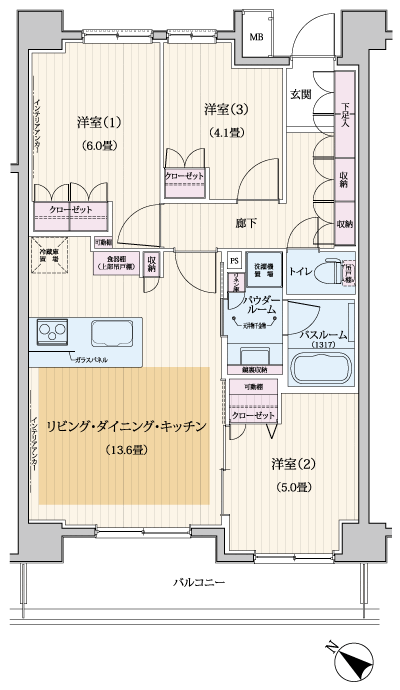 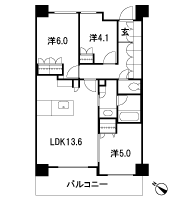 Floor: 3LDK + Fc, occupied area: 65.82 sq m, Price: 42,100,000 yen, now on sale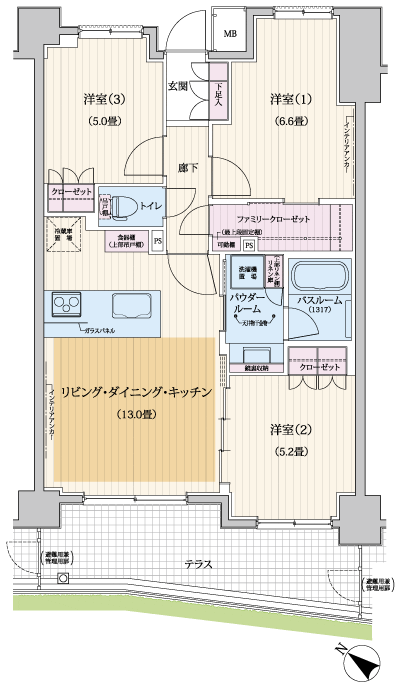 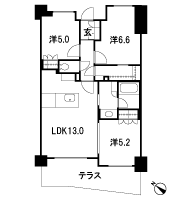 Location | |||||||||||||||||||||||||||||||||||||||||||||||||||||||||||||||||||||||||||||||||||||||||||||||||||||||||