Investing in Japanese real estate
2014October
39,800,000 yen ~ 53,700,000 yen, 1LDK + S (storeroom) ~ 3LDK, 54.59 sq m ~ 67.27 sq m
New Apartments » Kanto » Tokyo » Kita-ku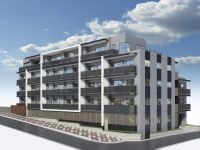 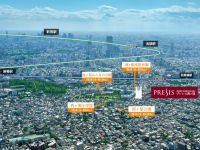
Buildings and facilities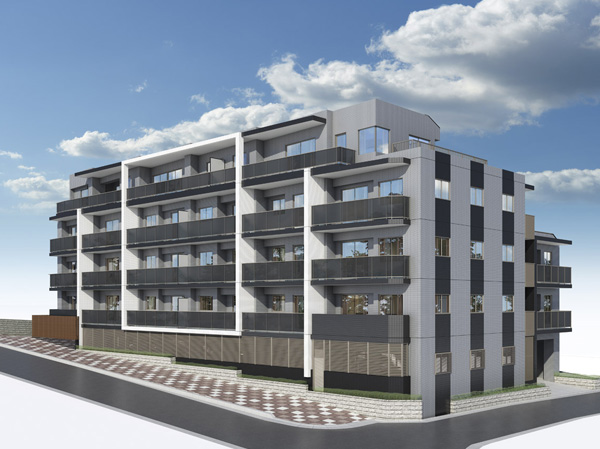 7 station 5 line Available. Birth to the residential area of the first kind medium and high-rise exclusive residential area calm street spreads. South ・ Facing two sides of the east side of the road, Since the site south side of the road there is a wide and spacious provided with a sidewalk on both sides, Daylighting ・ Ventilation is also good. (Exterior - Rendering / ※ Which was raised drawn based on drawing, In fact a slightly different. ※ Tree species of planting ・ For the size of the, It has become unsettled, It does not grow to about Rendering at the time of completion. Also planting does not indicate the status of a particular season) Surrounding environment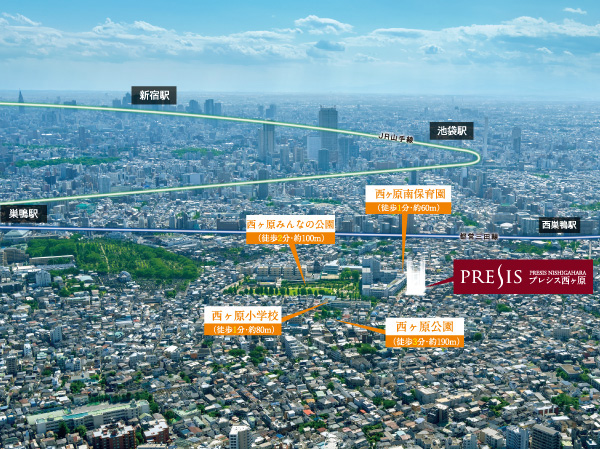 By 7 station 5 routes available access, Shinjuku ・ Including Ikebukuro, It connects directly to the city main part, Commute ・ Located on the ground that the comfort of urban life, such as school "Plessis Nishigahara". Including "Nishigahara everyone's park" is a 2-minute walk, Close to you was born in an environment that is healed mind the natural moisture that dot the lush green park can be familiar feel. (In fact a somewhat different in those CG processed into aerial photo taken in August 2013. Representation of the light does not indicate the height and scale of the building is a representation of the position) 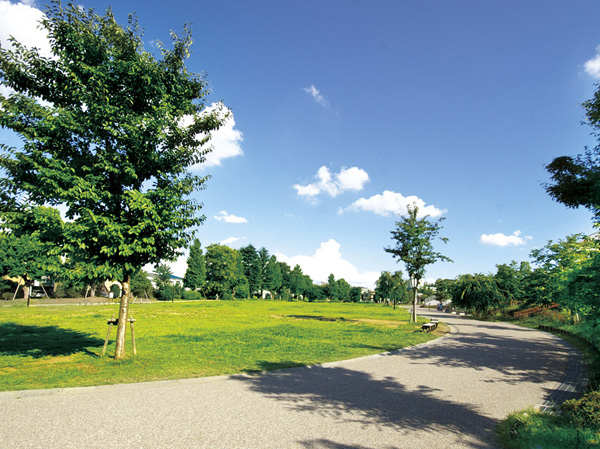 About 2.2 there is a breadth of hectares 2-minute walk to the "Nishigahara Minna of park" (about 100m). Lawn open space and splashing water sound pond, There is a complex playground equipment, Also it has the function as disaster prevention park. Room and equipment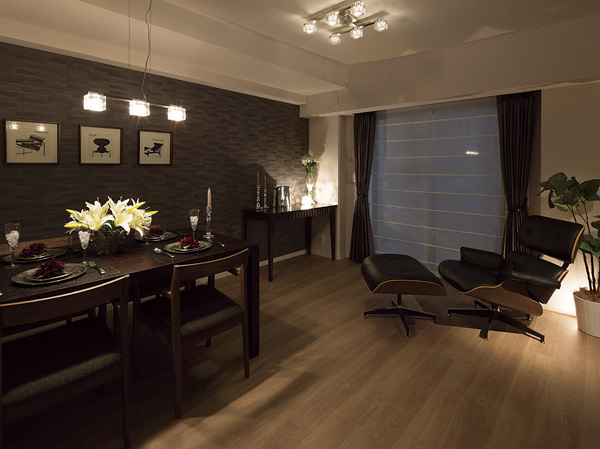 Bright living room light pouring from the south-facing window ・ dining. Double floor ・ Double ceiling, In multi-layer glass or the like, Also consideration to comfortable comfortable to live. (Which was taken the model room B type in September 2013, Some paid options and furniture ・ It is included furniture etc., These are not included in the sale price) 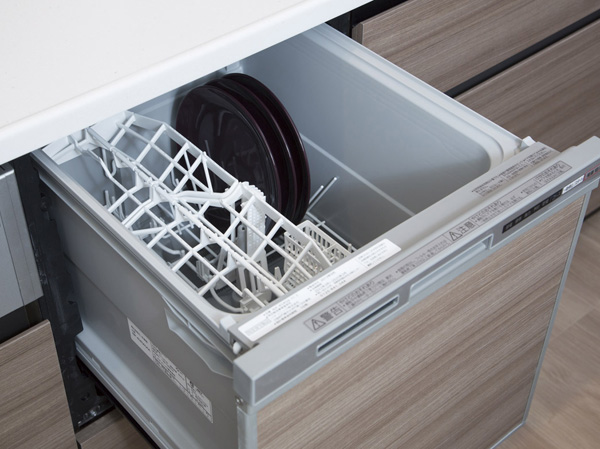 The kitchen was standard equipped with a "dishwasher". Melt and float the dirt, A steam cleaning function. Is less economical use quantity of water than hand washing. (Which was taken the model room B type in September 2013, Some paid options and furniture ・ It is included furniture etc., These are not included in the sale price) Surrounding environment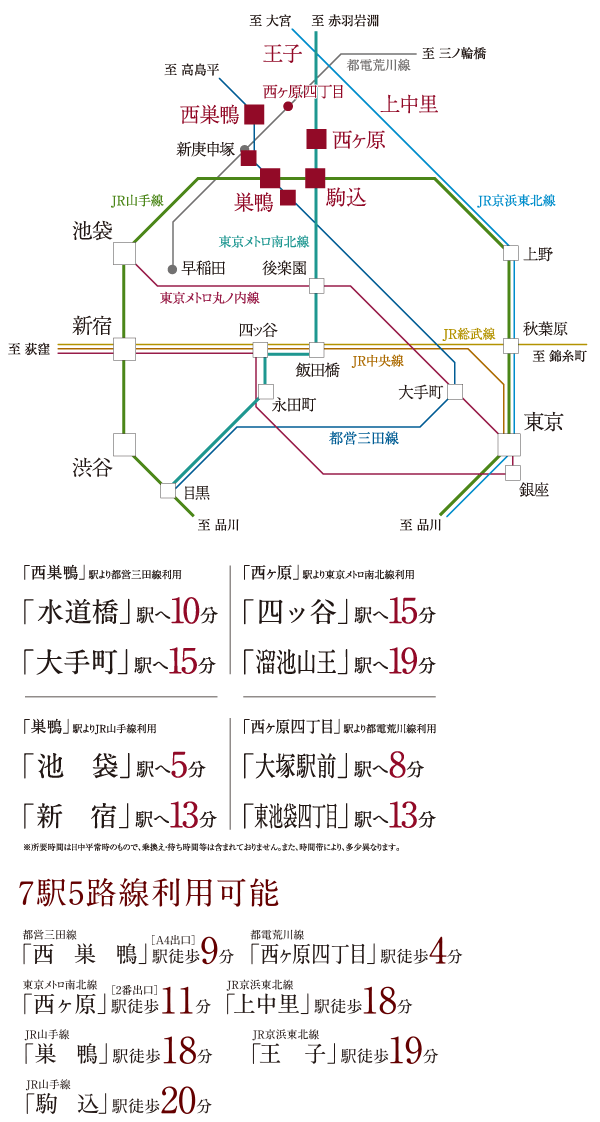 Commuting and shopping, etc., In accordance with the purpose and time zone, You can distinguish the 7 station 5 routes to flexible. JR Chuo Line ・ Sobu Line, This is useful because it also led to a variety of routes such as Tokyo Metro Marunouchi Line. (Access view) Living![Living. [living ・ dining] Bright living room light pouring from the south-facing window ・ dining. Double floor ・ Double ceiling, In multi-layer glass or the like, Also consideration to comfortable comfortable to live. (Publication photograph of is that all were taken model Room B type in September 2013, Some paid options and furniture ・ It is included furniture etc., These are not included in the sale price)](/images/tokyo/kita/efc26de18.jpg) [living ・ dining] Bright living room light pouring from the south-facing window ・ dining. Double floor ・ Double ceiling, In multi-layer glass or the like, Also consideration to comfortable comfortable to live. (Publication photograph of is that all were taken model Room B type in September 2013, Some paid options and furniture ・ It is included furniture etc., These are not included in the sale price) ![Living. [TES hot water floor heating] Since the entire room uniformly warm, Comfortable temperature difference, such as the feet and the head is small. Not rise up the dust because there is no wind, To keep the air clean. (Same specifications)](/images/tokyo/kita/efc26de19.jpg) [TES hot water floor heating] Since the entire room uniformly warm, Comfortable temperature difference, such as the feet and the head is small. Not rise up the dust because there is no wind, To keep the air clean. (Same specifications) Kitchen![Kitchen. [kitchen] The theme is functional beauty. The artificial marble of the open kitchen, Dishwasher, Cupboard, We are planning from etc. Mrs. point of view to complete the multi-functional stove.](/images/tokyo/kita/efc26de14.jpg) [kitchen] The theme is functional beauty. The artificial marble of the open kitchen, Dishwasher, Cupboard, We are planning from etc. Mrs. point of view to complete the multi-functional stove. ![Kitchen. [Hyper-glass coat 3-burner stove] In addition to incorporating peace of mind function the SI sensor, Temperature control function or double-sided water without a grill, etc., It is equipped with a function that will comfortably support the dishes making. (You can select from 5 colors at no charge / Application deadline Yes)](/images/tokyo/kita/efc26de02.jpg) [Hyper-glass coat 3-burner stove] In addition to incorporating peace of mind function the SI sensor, Temperature control function or double-sided water without a grill, etc., It is equipped with a function that will comfortably support the dishes making. (You can select from 5 colors at no charge / Application deadline Yes) ![Kitchen. [Built-in water purifier with mixing faucet / Low-noise wide sink] Water by a simple operation ・ Switch the hot water, Adopt a water faucet that also combines water purification function. You can use for cleaning the sink of care and cooking utensils for draw the head. Also, Adopt a sink of low-noise specifications to reduce the running water sound. It is wide sink scratches were excellent in difficult durability per surface.](/images/tokyo/kita/efc26de12.jpg) [Built-in water purifier with mixing faucet / Low-noise wide sink] Water by a simple operation ・ Switch the hot water, Adopt a water faucet that also combines water purification function. You can use for cleaning the sink of care and cooking utensils for draw the head. Also, Adopt a sink of low-noise specifications to reduce the running water sound. It is wide sink scratches were excellent in difficult durability per surface. ![Kitchen. [Stainless steel range hood] Suction wind speed of range hood, Because it is accelerated by the enamel rectifying plate, Quickly absorb the smoke. Beauty and cleanliness of the kitchen is kept.](/images/tokyo/kita/efc26de13.jpg) [Stainless steel range hood] Suction wind speed of range hood, Because it is accelerated by the enamel rectifying plate, Quickly absorb the smoke. Beauty and cleanliness of the kitchen is kept. ![Kitchen. [Cupboard] Standard equipped with a kitchen and a coordinated cupboard. With serve as the abundant storage capacity and design, Us with the daily household chores functional and comfortable. (Except for some type)](/images/tokyo/kita/efc26de09.jpg) [Cupboard] Standard equipped with a kitchen and a coordinated cupboard. With serve as the abundant storage capacity and design, Us with the daily household chores functional and comfortable. (Except for some type) Bathing-wash room![Bathing-wash room. [Bathroom] As you spend more comfortable bath time, Universal design, Adoption of Otobasu such as, Stuck in the functional surface.](/images/tokyo/kita/efc26de06.jpg) [Bathroom] As you spend more comfortable bath time, Universal design, Adoption of Otobasu such as, Stuck in the functional surface. ![Bathing-wash room. [Plane floor] Peace of mind floor is less likely to slip even wet square pattern which has been subjected to microscopic irregularities. Easy to clean because the groove is shallow dirt accumulates difficult. Dry is also a speedy. (Same specifications)](/images/tokyo/kita/efc26de10.jpg) [Plane floor] Peace of mind floor is less likely to slip even wet square pattern which has been subjected to microscopic irregularities. Easy to clean because the groove is shallow dirt accumulates difficult. Dry is also a speedy. (Same specifications) ![Bathing-wash room. [Bathroom ventilation heating dryer] In also humid season, Bathroom ventilation heating dryer for drying in the bathroom. It worked as a dryer of clothes on the day of the night and rain. (Same specifications)](/images/tokyo/kita/efc26de01.jpg) [Bathroom ventilation heating dryer] In also humid season, Bathroom ventilation heating dryer for drying in the bathroom. It worked as a dryer of clothes on the day of the night and rain. (Same specifications) ![Bathing-wash room. [Shower slide bar] According to the people and the attitude to use, Has adopted a shower slide bar to the height and angle of the shower can be adjusted freely.](/images/tokyo/kita/efc26de05.jpg) [Shower slide bar] According to the people and the attitude to use, Has adopted a shower slide bar to the height and angle of the shower can be adjusted freely. ![Bathing-wash room. [Powder Room] The back of the wide triple mirror, It was provided with a storage space of the cabinet type. You can organize the clutter around basin with abundant storage capacity.](/images/tokyo/kita/efc26de08.jpg) [Powder Room] The back of the wide triple mirror, It was provided with a storage space of the cabinet type. You can organize the clutter around basin with abundant storage capacity. ![Bathing-wash room. [Bowl-integrated counter] Counter top and sink bowl of integrally formed, Beautiful and it looks because there is no joint, Cleaning is easy.](/images/tokyo/kita/efc26de07.jpg) [Bowl-integrated counter] Counter top and sink bowl of integrally formed, Beautiful and it looks because there is no joint, Cleaning is easy. ![Bathing-wash room. [Linen cabinet] Including towels and bath products, Lets you hold the basin space around can be securely stored and laundry detergent.](/images/tokyo/kita/efc26de04.jpg) [Linen cabinet] Including towels and bath products, Lets you hold the basin space around can be securely stored and laundry detergent. ![Bathing-wash room. [Bidet with a water-saving toilet] Water-saving ・ Equipped with a toilet with hot water cleaning function which was also consideration to a power-saving. Heating toilet seat, Comfortable performance such as deodorizing function was also to enrich.](/images/tokyo/kita/efc26de03.jpg) [Bidet with a water-saving toilet] Water-saving ・ Equipped with a toilet with hot water cleaning function which was also consideration to a power-saving. Heating toilet seat, Comfortable performance such as deodorizing function was also to enrich. ![Bathing-wash room. [Hot-water supply system "Eco Jaws"] Using the heat exchanger of the latent heat recovery in the hot water supply, Reuse the hot water making up to the heat of the discarded had fuel gas. It is hot water with less gas compared to the company's conventional water heater, Friendly specifications in economical and environment. The company's hot-water supply thermal efficiency of 80% were limit in the conventional water heater, It has been improved up to 95% by reusing the heat emitted when warm water. We can reduce the running costs and CO2 emissions.](/images/tokyo/kita/efc26de20.gif) [Hot-water supply system "Eco Jaws"] Using the heat exchanger of the latent heat recovery in the hot water supply, Reuse the hot water making up to the heat of the discarded had fuel gas. It is hot water with less gas compared to the company's conventional water heater, Friendly specifications in economical and environment. The company's hot-water supply thermal efficiency of 80% were limit in the conventional water heater, It has been improved up to 95% by reusing the heat emitted when warm water. We can reduce the running costs and CO2 emissions. Interior![Interior. [Master bedroom] Healing gently every day of fatigue, Private room to produce a respective family of lifestyle.](/images/tokyo/kita/efc26de17.jpg) [Master bedroom] Healing gently every day of fatigue, Private room to produce a respective family of lifestyle. ![Interior. [Walk-in closet] (Except for some type)](/images/tokyo/kita/efc26de16.jpg) [Walk-in closet] (Except for some type) 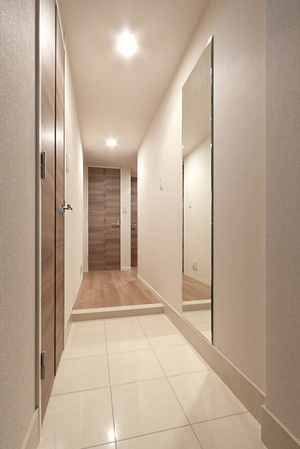 Entrance Shared facilities![Shared facilities. [Exterior - Rendering] Wrapped in dazzling green, Forget that snuggle in moisture full of the natural environment is a Tokyo, Enveloping silence, Living environment blessed. Envy of the land suitable for exactly fulfill the life style that the ideal. Shining lifestyle from this peaceful streets to be healed mind in the expression of the four seasons, Beautiful life begins. (Same as on the left.)](/images/tokyo/kita/efc26df01.jpg) [Exterior - Rendering] Wrapped in dazzling green, Forget that snuggle in moisture full of the natural environment is a Tokyo, Enveloping silence, Living environment blessed. Envy of the land suitable for exactly fulfill the life style that the ideal. Shining lifestyle from this peaceful streets to be healed mind in the expression of the four seasons, Beautiful life begins. (Same as on the left.) ![Shared facilities. [Entrance Rendering] In harmony with the lush beautiful streets, Form of black and white contrast is beautiful. Shared space and entrance hall strike a profound feeling by nestled of quality. Presence that resonate with the sensibility, Status residence to be proud of who live. Become "Plessis Nishigahara" here is happy every time to get back the feeling, It is the land of the rest of the city life. (Same as on the left.)](/images/tokyo/kita/efc26df02.jpg) [Entrance Rendering] In harmony with the lush beautiful streets, Form of black and white contrast is beautiful. Shared space and entrance hall strike a profound feeling by nestled of quality. Presence that resonate with the sensibility, Status residence to be proud of who live. Become "Plessis Nishigahara" here is happy every time to get back the feeling, It is the land of the rest of the city life. (Same as on the left.) Common utility![Common utility. [Out worry courier box] Temporarily store the delivered was luggage on the go. Since the luggage is taken out at any time 24 hours, Convenient. (Same specifications)](/images/tokyo/kita/efc26df05.jpg) [Out worry courier box] Temporarily store the delivered was luggage on the go. Since the luggage is taken out at any time 24 hours, Convenient. (Same specifications) ![Common utility. [Pet symbiosis Mansion] And pet heal the mind as a member of the family, We could live together. The site, It offers a foot washing area for pets. ※ Pet type and size, There is a limit, such as the number. For more information, Please ask the attendant. (The photograph is an example of a pet that can be breeding)](/images/tokyo/kita/efc26df10.jpg) [Pet symbiosis Mansion] And pet heal the mind as a member of the family, We could live together. The site, It offers a foot washing area for pets. ※ Pet type and size, There is a limit, such as the number. For more information, Please ask the attendant. (The photograph is an example of a pet that can be breeding) Security![Security. [24-hour remote security system of comprehensive security guard] It is a security service that provided by the partnership with Sohgo Security Services Co., Ltd.. At the time of occurrence of abnormality, Originating in the central control device a very alert, such as fire alarms in each dwelling unit is in the control room, In ALSOK guard center of the 24-hour-a-day, The remote monitoring by camera, According to the alarm receiving content Fushimi Management Service Co., Ltd. ・ police ・ Fire fighting ・ Contact to such ALSOK guards to quickly deal. ※ Order to carry out security operations in accordance with the management contract, Security company, There is a case where security system is different from the above-mentioned](/images/tokyo/kita/efc26df12.gif) [24-hour remote security system of comprehensive security guard] It is a security service that provided by the partnership with Sohgo Security Services Co., Ltd.. At the time of occurrence of abnormality, Originating in the central control device a very alert, such as fire alarms in each dwelling unit is in the control room, In ALSOK guard center of the 24-hour-a-day, The remote monitoring by camera, According to the alarm receiving content Fushimi Management Service Co., Ltd. ・ police ・ Fire fighting ・ Contact to such ALSOK guards to quickly deal. ※ Order to carry out security operations in accordance with the management contract, Security company, There is a case where security system is different from the above-mentioned ![Security. [Double-security apartment] Double-security apartment with excellent crime prevention. entrance, Home entrance before the double security to the lives of support for the peace of mind to prevent a suspicious person of intrusion. (Conceptual diagram)](/images/tokyo/kita/efc26df15.gif) [Double-security apartment] Double-security apartment with excellent crime prevention. entrance, Home entrance before the double security to the lives of support for the peace of mind to prevent a suspicious person of intrusion. (Conceptual diagram) ![Security. [Introducing a non-contact key] Since the entrance of the entrance is a non-contact key corresponding auto door, It can be released by simply holding the key, You can smooth out. (Same specifications)](/images/tokyo/kita/efc26df03.jpg) [Introducing a non-contact key] Since the entrance of the entrance is a non-contact key corresponding auto door, It can be released by simply holding the key, You can smooth out. (Same specifications) ![Security. [Intercom with TV monitor] In a TV monitor of each dwelling unit, Check the visitor who is in the entrance hall. It is safe because it unlocked from the check with the video and audio. (Same specifications)](/images/tokyo/kita/efc26df17.jpg) [Intercom with TV monitor] In a TV monitor of each dwelling unit, Check the visitor who is in the entrance hall. It is safe because it unlocked from the check with the video and audio. (Same specifications) ![Security. [Security camera installation] Installing a security surveillance camera is on the first floor of a shared space. It operates 24 hours, We continue to send in real time to the recording apparatus of the management staff room. (Same specifications)](/images/tokyo/kita/efc26df04.jpg) [Security camera installation] Installing a security surveillance camera is on the first floor of a shared space. It operates 24 hours, We continue to send in real time to the recording apparatus of the management staff room. (Same specifications) ![Security. [Dimple key peace of mind in the double lock specification] Along with the copy of the key to adopt a difficult dimple key, Sickle dead lock is to protect the door from a variety of external force against the door head. Also, Except in normal usage it has adopted a difficult thumb turning measures lock is unlocked by thumb. (Same specifications)](/images/tokyo/kita/efc26df07.jpg) [Dimple key peace of mind in the double lock specification] Along with the copy of the key to adopt a difficult dimple key, Sickle dead lock is to protect the door from a variety of external force against the door head. Also, Except in normal usage it has adopted a difficult thumb turning measures lock is unlocked by thumb. (Same specifications) ![Security. [Security window sensors (first floor dwelling unit only)] Installed on the first floor dwelling unit (except for some window). Audible alarm will sound and open a window during operation, It will be reported to the central control device. (Same specifications)](/images/tokyo/kita/efc26df06.jpg) [Security window sensors (first floor dwelling unit only)] Installed on the first floor dwelling unit (except for some window). Audible alarm will sound and open a window during operation, It will be reported to the central control device. (Same specifications) Building structure![Building structure. [Build a comfortable and safe living, Substructure] Floor slab and gable wall, Tosakaikabe is, Rebar was used as a double reinforcement assembling to double within the concrete, Exhibit high structural strength. Further consideration to the cracking of the concrete, It has adopted the induction joint. In order to absorb the impact noise of the vibration and the floor of the downstairs, Adopted floor construction method in which a dry plated and the air layer, Floor slab thickness is secure about 200mm (except for some). About 150mm the concrete thickness of the outer wall ~ About (except for some) 180mm to ensure, durability ・ Improve the thermal insulation properties. Also, The Tosakaikabe partitioning between each dwelling unit and about 180mm, We also considered the living sound of the adjacent dwelling unit. (Conceptual diagram)](/images/tokyo/kita/efc26df18.gif) [Build a comfortable and safe living, Substructure] Floor slab and gable wall, Tosakaikabe is, Rebar was used as a double reinforcement assembling to double within the concrete, Exhibit high structural strength. Further consideration to the cracking of the concrete, It has adopted the induction joint. In order to absorb the impact noise of the vibration and the floor of the downstairs, Adopted floor construction method in which a dry plated and the air layer, Floor slab thickness is secure about 200mm (except for some). About 150mm the concrete thickness of the outer wall ~ About (except for some) 180mm to ensure, durability ・ Improve the thermal insulation properties. Also, The Tosakaikabe partitioning between each dwelling unit and about 180mm, We also considered the living sound of the adjacent dwelling unit. (Conceptual diagram) ![Building structure. [Excellent pile foundation structure in earthquake resistance] Stable pouring a total of 24 of the pile to support the ground was. After drilling to support the ground, We are using a steel pipe in the support layer. (Conceptual diagram)](/images/tokyo/kita/efc26df14.gif) [Excellent pile foundation structure in earthquake resistance] Stable pouring a total of 24 of the pile to support the ground was. After drilling to support the ground, We are using a steel pipe in the support layer. (Conceptual diagram) ![Building structure. [Drainage pipe sound insulation measures in consideration of the sound leakage in sound insulation sheet, etc.] (Conceptual diagram)](/images/tokyo/kita/efc26df16.gif) [Drainage pipe sound insulation measures in consideration of the sound leakage in sound insulation sheet, etc.] (Conceptual diagram) ![Building structure. [24 hours Low air flow ventilation system to maintain the air in the dwelling unit clean] Always to circulate air throughout the dwelling unit by using natural air inlet. ※ There is a need to open the air inlet of each room. ※ Range food, Toilets are forced exhaust. ※ Because of the conceptual diagram, There is a case where there is a change in the duct position, etc.. (Conceptual diagram)](/images/tokyo/kita/efc26df13.gif) [24 hours Low air flow ventilation system to maintain the air in the dwelling unit clean] Always to circulate air throughout the dwelling unit by using natural air inlet. ※ There is a need to open the air inlet of each room. ※ Range food, Toilets are forced exhaust. ※ Because of the conceptual diagram, There is a case where there is a change in the duct position, etc.. (Conceptual diagram) ![Building structure. [Excellent thermal insulation structure in thermal efficiency to improve the heating and cooling efficiency] (Conceptual diagram)](/images/tokyo/kita/efc26df19.gif) [Excellent thermal insulation structure in thermal efficiency to improve the heating and cooling efficiency] (Conceptual diagram) Other![Other. [Double-glazing] The "double-glazing" provided the air layer was adopted in between two glass, By suppressing the inside and the outside of the heat conduction, Improvement of the heating and cooling efficiency ・ We are working to suppression of the glass surface condensation. (Conceptual diagram)](/images/tokyo/kita/efc26df20.gif) [Double-glazing] The "double-glazing" provided the air layer was adopted in between two glass, By suppressing the inside and the outside of the heat conduction, Improvement of the heating and cooling efficiency ・ We are working to suppression of the glass surface condensation. (Conceptual diagram) ![Other. [Flat Floor] Because the difference in level of less flat floor design, Walking worry of small children and the elderly. It was considerate of the fall by stumbling. (Same specifications)](/images/tokyo/kita/efc26df09.jpg) [Flat Floor] Because the difference in level of less flat floor design, Walking worry of small children and the elderly. It was considerate of the fall by stumbling. (Same specifications) ![Other. [Multi-media outlet] Power outlets, Internet outlet, Established a multi-media outlet that TV outlets will fit in one place in each room. (Same specifications)](/images/tokyo/kita/efc26df08.jpg) [Multi-media outlet] Power outlets, Internet outlet, Established a multi-media outlet that TV outlets will fit in one place in each room. (Same specifications) Surrounding environment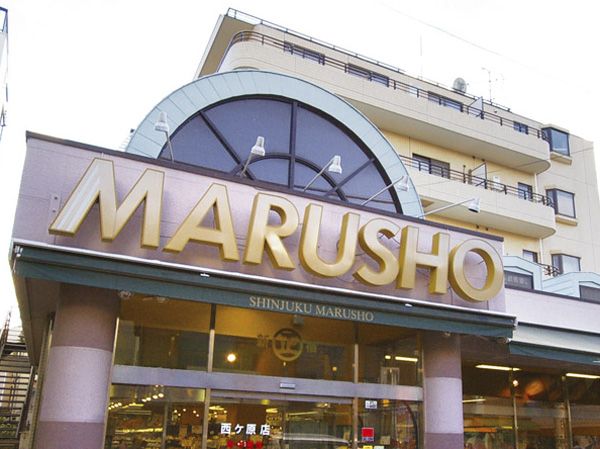 Marusho Nishigahara shop (about 300m, 4-minute walk) ※ It has been calculated at a 1-minute walk = 80m. Fraction is rounded up. 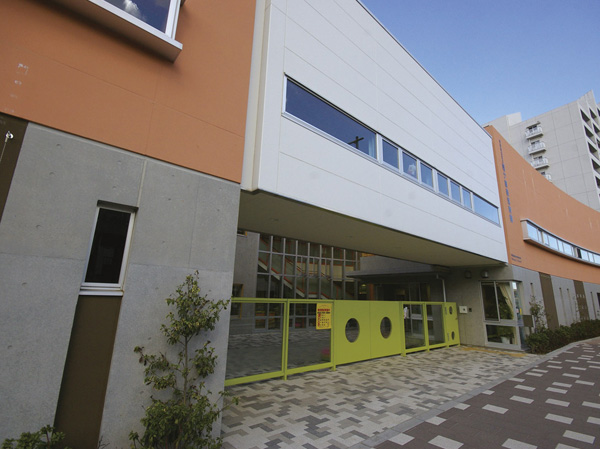 Nishigahara south nursery school (about 60m, 1-minute walk) 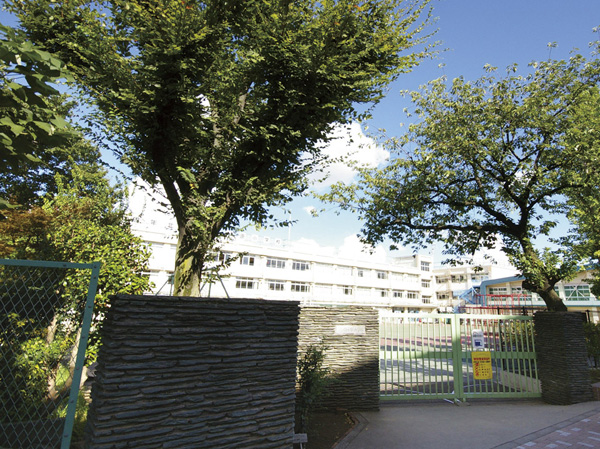 Nishigahara elementary school (about 80m, 1-minute walk) 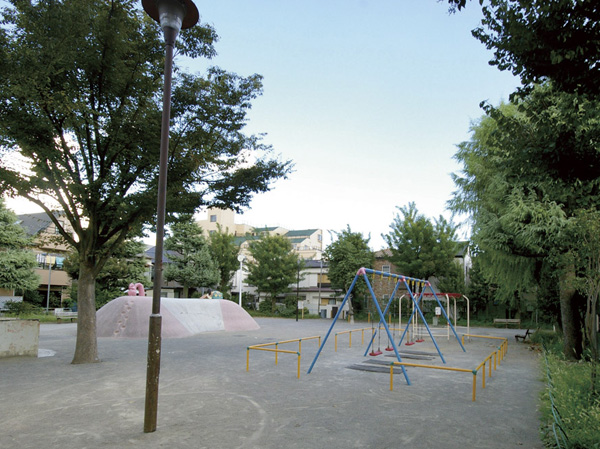 Nishigahara park (about 190m, A 3-minute walk) 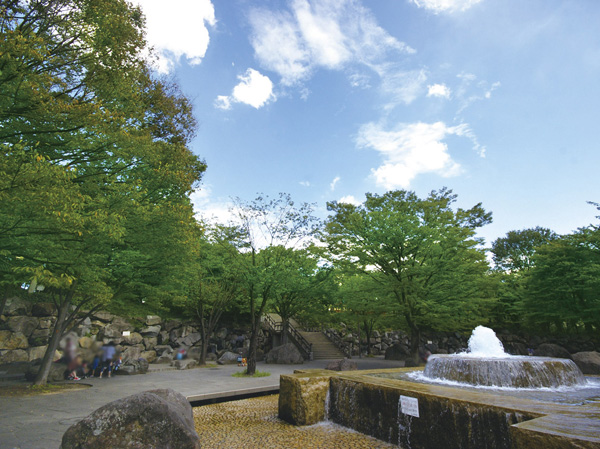 Asukayama park (about 870m, 11-minute walk) 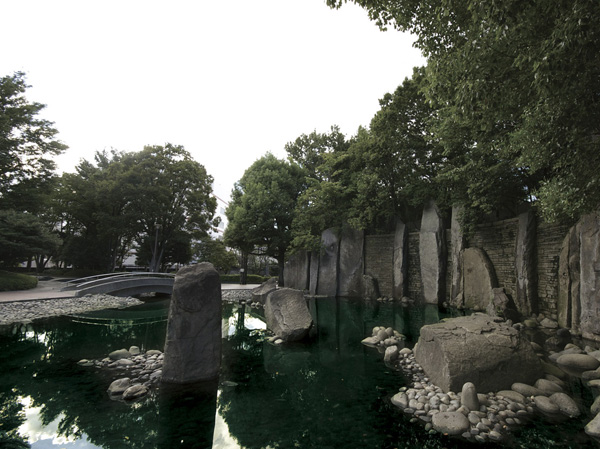 Takinogawa park (about 1040m, Walk 13 minutes) 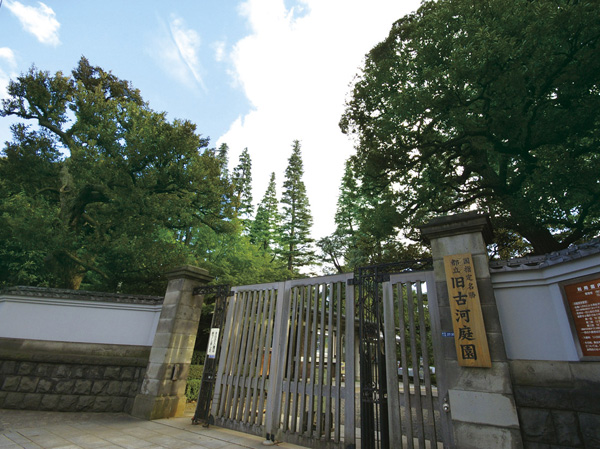 Kyu-Furukawa Gardens (about 1060m, A 14-minute walk) Floor: 3LDK + 3WIC, occupied area: 65.01 sq m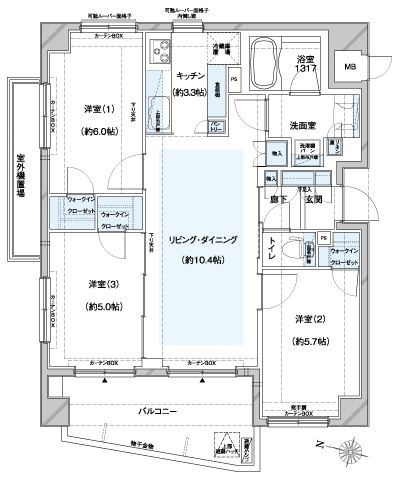 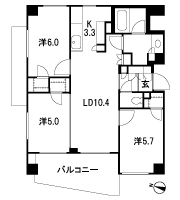 Floor: 3LDK + 3WIC + SIC, the occupied area: 67.27 sq m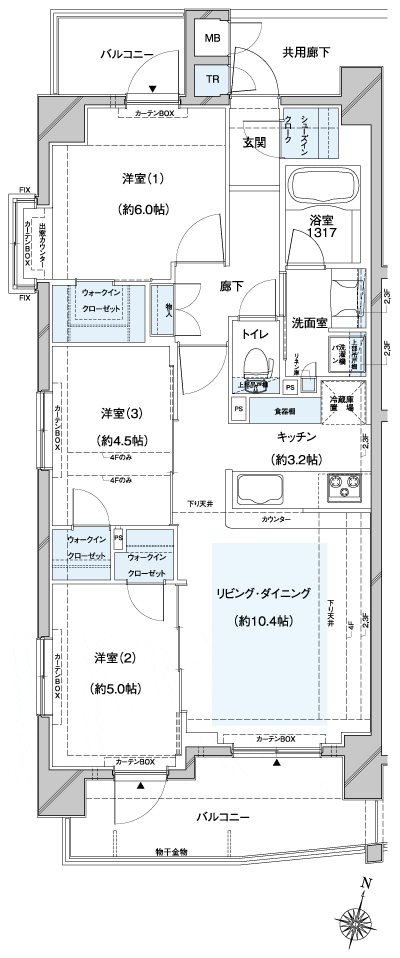 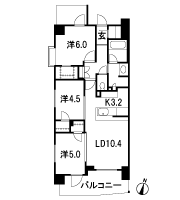 Floor: 2LDK, occupied area: 58.36 sq m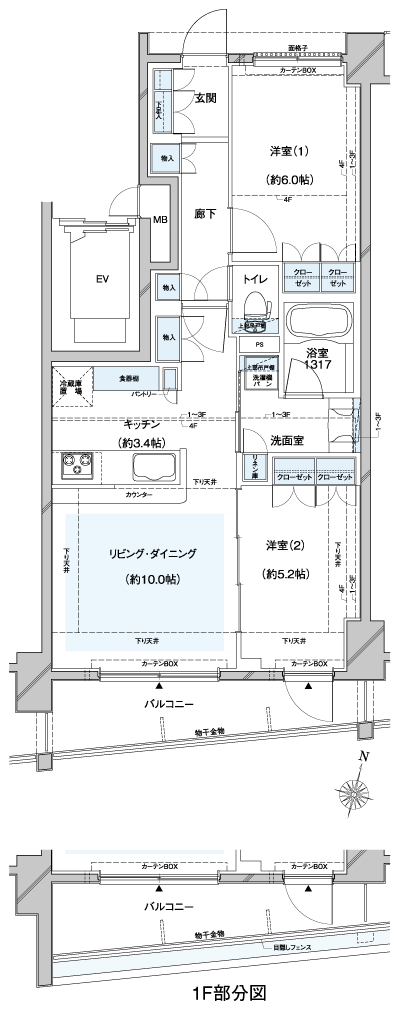 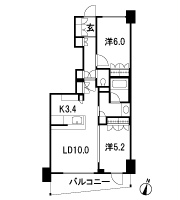 Floor: 3LDK + 2WIC + SIC, the occupied area: 65.33 sq m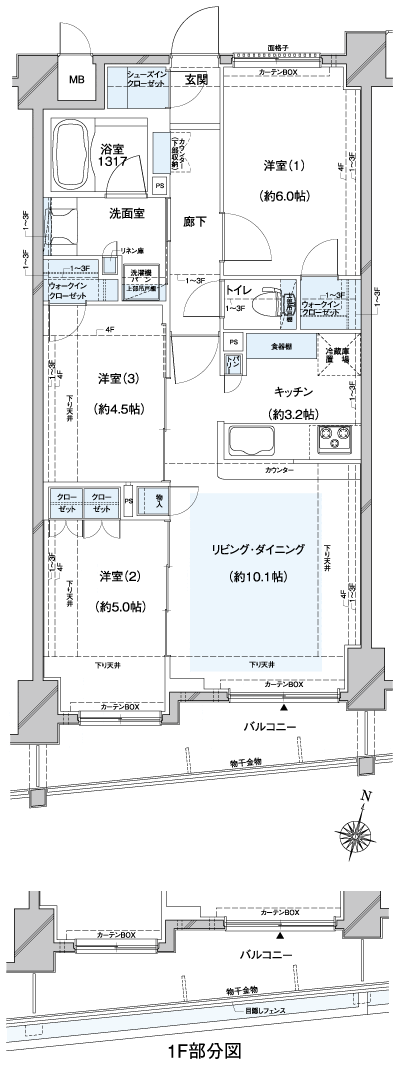 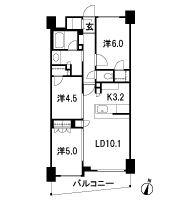 Floor: 2LDK + S (storeroom) + 3WIC, occupied area: 65.29 sq m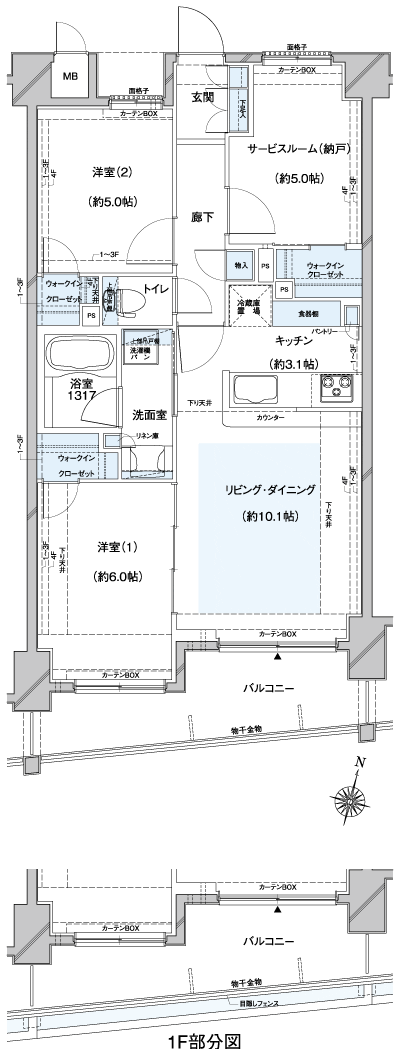 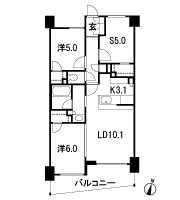 Floor: 1LDK + S (storeroom) + 2WIC, occupied area: 54.59 sq m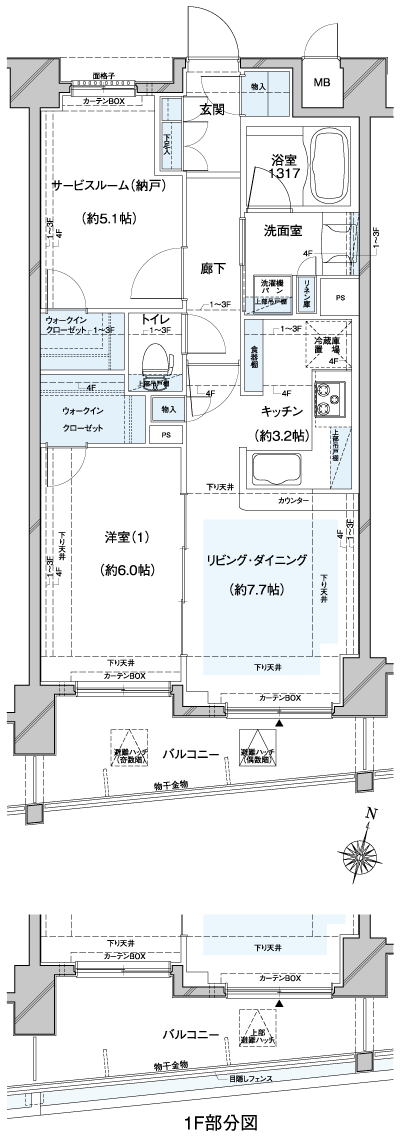 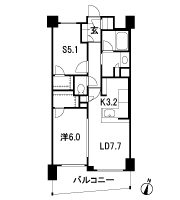 Floor: 3LDK + WIC, the occupied area: 65.88 sq m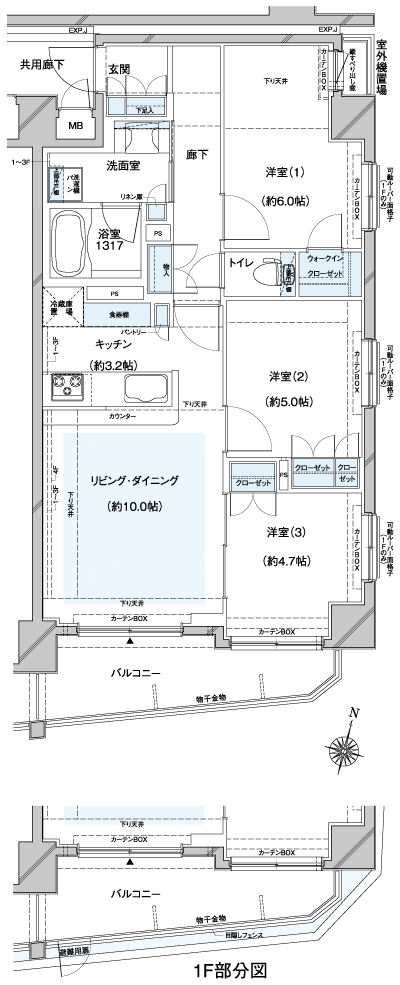 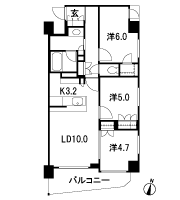 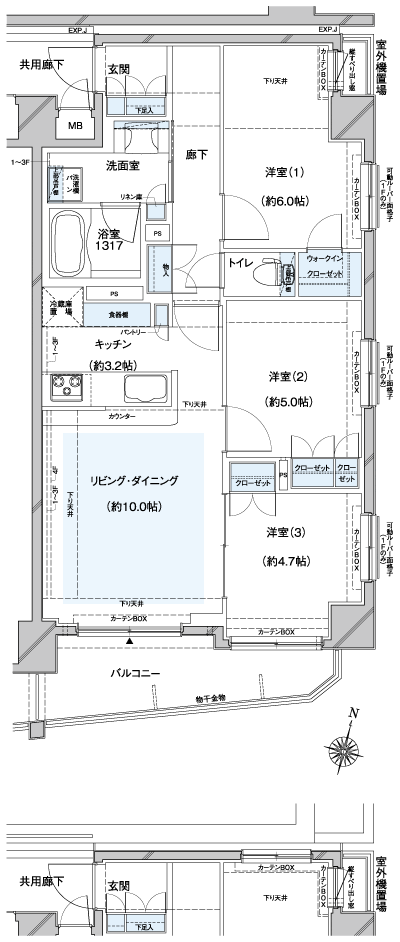 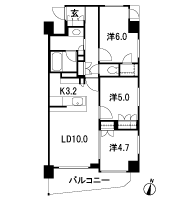 Floor: 3LDK + WIC + SIC, the occupied area: 63.46 sq m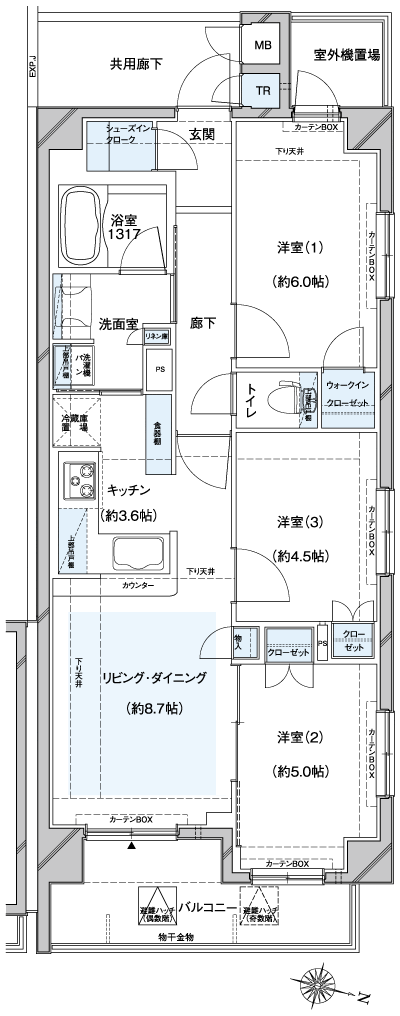 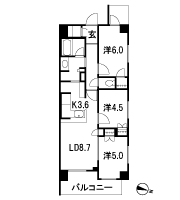 Floor: 2LDK + WIC, the occupied area: 55.57 sq m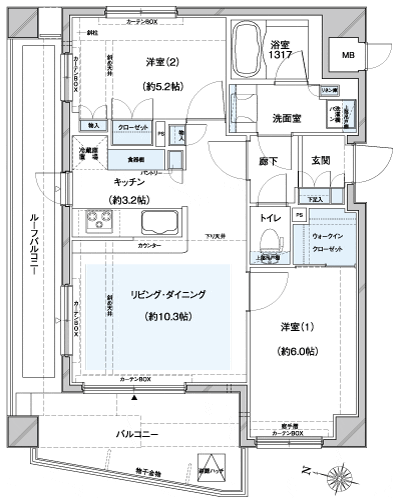 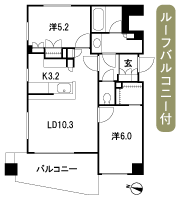 Floor: 3LDK + WIC, the occupied area: 72.86 sq m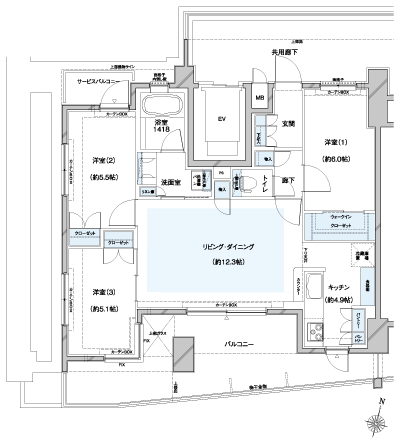 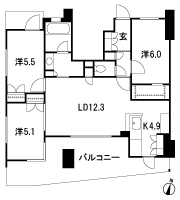 Floor: 2LDK + 2WIC + SIC, the occupied area: 57.77 sq m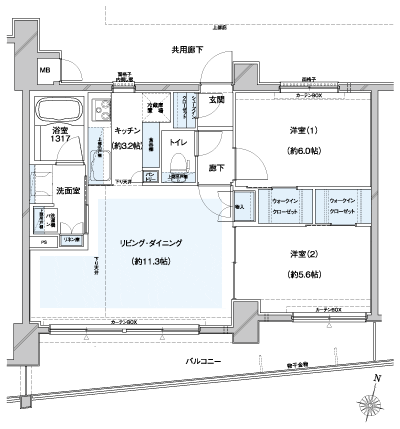 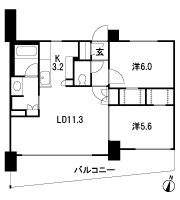 Floor: 3LDK + 2WIC, occupied area: 63.03 sq m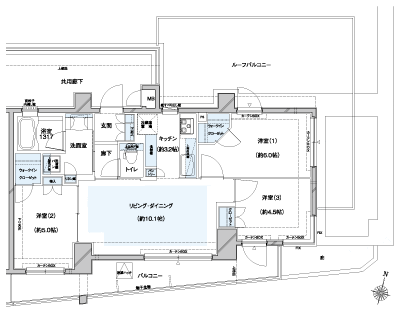 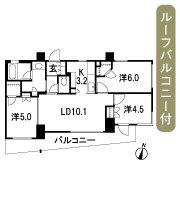 Location | |||||||||||||||||||||||||||||||||||||||||||||||||||||||||||||||||||||||||||||||||||||||||||||||||||||||||||||||