Investing in Japanese real estate
2013
31,900,000 yen ~ 43,100,000 yen, 3LDK ~ 4LDK, 68.87 sq m ~ 85.79 sq m
New Apartments » Kanto » Tokyo » Kodaira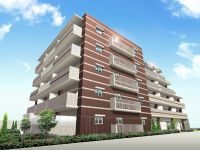 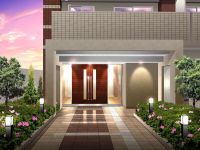
Buildings and facilities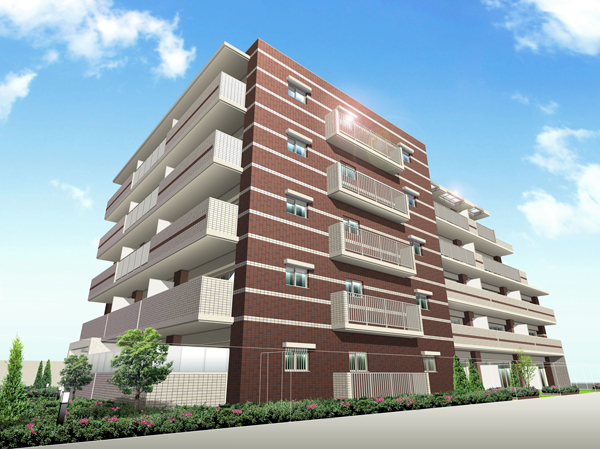 It shines wrapped in brightness and light brown and natural brown outer wall close to the white some dignity elegant facade to the lush streetscape of trees, It has realized the exterior design that will also feel the cosmopolitan sensibility at the same time. (Exterior view) 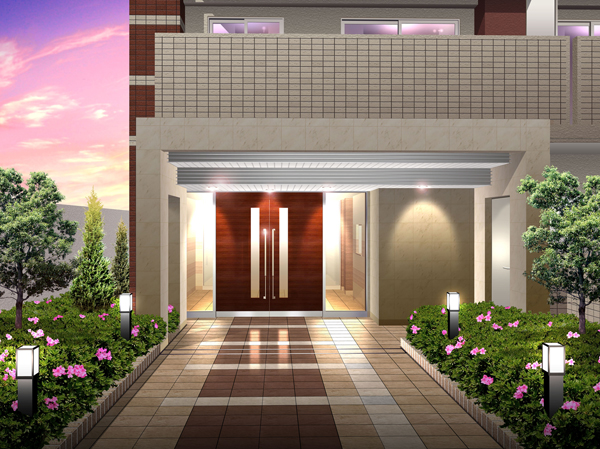 Tamagawa approach space to feel comfortable and depth that was implemented by the building arrangement recessed one step from the south road that runs between the green road. Arranged flower beds on both sides, It gives a sophisticated impression grace the entrance space that becomes the symbol of the building. (Entrance Rendering) Room and equipment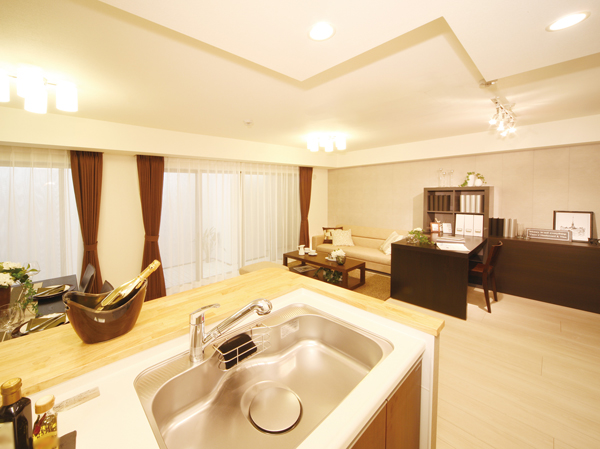 Living for your stay a time of loose and comfortable family gatherings ・ dining room. ※ Indoor photo of the web is those obtained by photographing the model room E-type (second floor assumption) (March 2013 shooting), furniture ・ option ・ Such as the furniture is not included in the sale price. Surrounding environment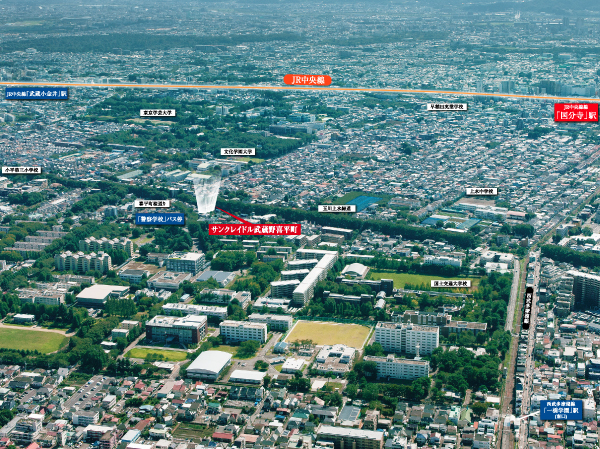 Wrapped in lush greenery <San cradle Musashino Kihei-cho> ※ In the aerial photo (November 2012 shooting) that was part CG processing, In fact a slightly different. Buildings and facilities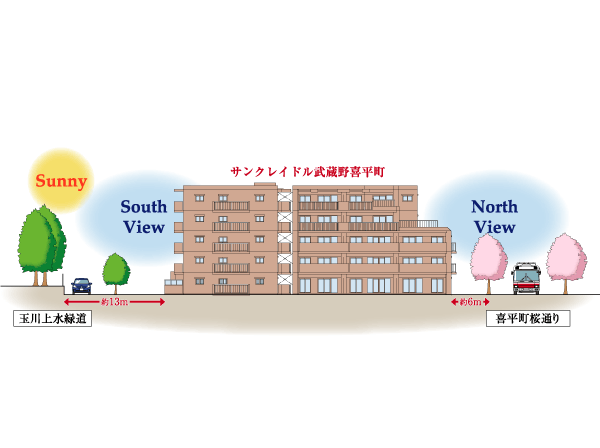 Local south Tamagawa green road, To the north the town Kihei Sakuradori, It begins life feel the transitory seasons. (Building located conceptual diagram) Surrounding environment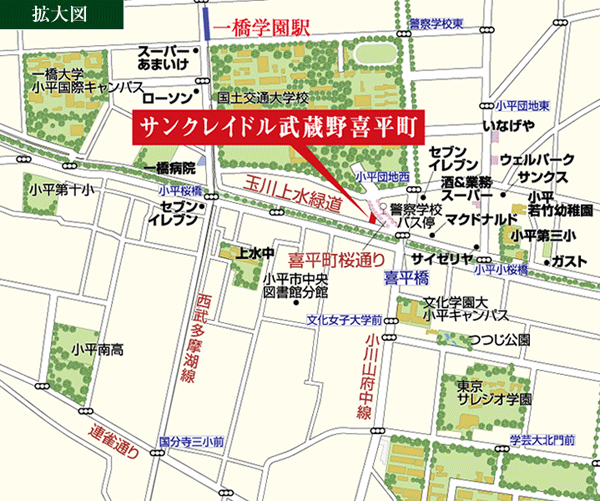 Local guide map (enlarged view) Living![Living. [living ・ dining] Living for your stay a time of loose and comfortable family gatherings ・ dining room. Communication full of smiles in the calm will Yuki deepen the bonds of family.](/images/tokyo/kodaira/d943dce02.jpg) [living ・ dining] Living for your stay a time of loose and comfortable family gatherings ・ dining room. Communication full of smiles in the calm will Yuki deepen the bonds of family. Kitchen![Kitchen. [kitchen] Considering the cooking efficiency, Comfortable is a good kitchen use. Packed with features of enhancement in simple form. Water purifier integrated hand shower mixing faucet adopted at any time "delicious water" can be used.](/images/tokyo/kodaira/d943dce03.jpg) [kitchen] Considering the cooking efficiency, Comfortable is a good kitchen use. Packed with features of enhancement in simple form. Water purifier integrated hand shower mixing faucet adopted at any time "delicious water" can be used. ![Kitchen. [Lighting with a range hood fan] Installing a range hood to the top of the gas range, This will make it harder muffled smell of cooking in the room. It is with lighting finish the degree of cooking is understood well. ※ There is a case where a part shape is different.](/images/tokyo/kodaira/d943dce04.jpg) [Lighting with a range hood fan] Installing a range hood to the top of the gas range, This will make it harder muffled smell of cooking in the room. It is with lighting finish the degree of cooking is understood well. ※ There is a case where a part shape is different. ![Kitchen. [Wide sink with pocket] Ya cleanup of large cookware, Wide sink a lot of material washing can be a breeze. Convenient pocket is attached to organize small items.](/images/tokyo/kodaira/d943dce05.jpg) [Wide sink with pocket] Ya cleanup of large cookware, Wide sink a lot of material washing can be a breeze. Convenient pocket is attached to organize small items. ![Kitchen. [Three-necked gas stove] Three-necked + grill type to up the efficiency of the cuisine. "Cooking oil overheating prevention device", Equipped with safety devices such as "forgetting to turn off fire function".](/images/tokyo/kodaira/d943dce06.jpg) [Three-necked gas stove] Three-necked + grill type to up the efficiency of the cuisine. "Cooking oil overheating prevention device", Equipped with safety devices such as "forgetting to turn off fire function". ![Kitchen. [Kitchen Panel] The wall has adopted the kitchen panel. moisture ・ Because it is difficult to absorb the oil, Oil dirt also can de be handled comfortably.](/images/tokyo/kodaira/d943dce07.jpg) [Kitchen Panel] The wall has adopted the kitchen panel. moisture ・ Because it is difficult to absorb the oil, Oil dirt also can de be handled comfortably. ![Kitchen. [Artificial marble countertops] Artificial marble counters grade up the kitchen of the calm atmosphere. Care is is easy to.](/images/tokyo/kodaira/d943dce08.jpg) [Artificial marble countertops] Artificial marble counters grade up the kitchen of the calm atmosphere. Care is is easy to. Bathing-wash room![Bathing-wash room. [bathroom] Clean and comfortable relaxation space. Oval tub wrap gently body with a soft line, In a round shape, such as flowing, Comfortable relaxation space to comfortably spend with your family. It is clean and easy to keep a daily clean.](/images/tokyo/kodaira/d943dce09.jpg) [bathroom] Clean and comfortable relaxation space. Oval tub wrap gently body with a soft line, In a round shape, such as flowing, Comfortable relaxation space to comfortably spend with your family. It is clean and easy to keep a daily clean. ![Bathing-wash room. [Slide bar] The height of the shower ・ Angle has installed an adjustable slide bar.](/images/tokyo/kodaira/d943dce10.jpg) [Slide bar] The height of the shower ・ Angle has installed an adjustable slide bar. ![Bathing-wash room. [Electric bathroom ventilation drying heater] To dry out the laundry in a rainy day or at night, Installing an electric bathroom ventilation drying heater. Cool breeze ・ Summer and winter in the warm air function, You can comfortably bathe.](/images/tokyo/kodaira/d943dce11.jpg) [Electric bathroom ventilation drying heater] To dry out the laundry in a rainy day or at night, Installing an electric bathroom ventilation drying heater. Cool breeze ・ Summer and winter in the warm air function, You can comfortably bathe. ![Bathing-wash room. [Bathroom vanity] Convenient three-sided mirror to fit mirror, To care easy to square type wash basin, Abundant storage. Specification is friendly at any time comfortably use family.](/images/tokyo/kodaira/d943dce12.jpg) [Bathroom vanity] Convenient three-sided mirror to fit mirror, To care easy to square type wash basin, Abundant storage. Specification is friendly at any time comfortably use family. ![Bathing-wash room. [Moveable type shower faucet] It is a movable type hose faucet part is extended. You can also one-touch switching of the water discharge.](/images/tokyo/kodaira/d943dce13.jpg) [Moveable type shower faucet] It is a movable type hose faucet part is extended. You can also one-touch switching of the water discharge. ![Bathing-wash room. [Shower toilet] Including the hot water wash, It has adopted a multi-functional shower toilet equipped with a heating toilet seat.](/images/tokyo/kodaira/d943dce14.jpg) [Shower toilet] Including the hot water wash, It has adopted a multi-functional shower toilet equipped with a heating toilet seat. Interior![Interior. [Western-style (2)] Each family, Private room to change to one of their own. To large people is a hobby, The children are learning, Also each day a new tomorrow end here, Also, It begins here.](/images/tokyo/kodaira/d943dce15.jpg) [Western-style (2)] Each family, Private room to change to one of their own. To large people is a hobby, The children are learning, Also each day a new tomorrow end here, Also, It begins here. ![Interior. [Western-style (1)] Bedroom to spend a relaxing time in a private space to richly produce a time of relaxation.](/images/tokyo/kodaira/d943dce16.jpg) [Western-style (1)] Bedroom to spend a relaxing time in a private space to richly produce a time of relaxation. ![Interior. [Western-style (2) walk-in closet] Also Katazuki neat season supplies and a big thing not only clothing and accessories.](/images/tokyo/kodaira/d943dce17.jpg) [Western-style (2) walk-in closet] Also Katazuki neat season supplies and a big thing not only clothing and accessories. Other![Other. [balcony] Balcony with depth. Will produce a more open feeling in the room when the Akehana' the sash.](/images/tokyo/kodaira/d943dce18.jpg) [balcony] Balcony with depth. Will produce a more open feeling in the room when the Akehana' the sash. ![Other. [Entrance] The entrance was installed an accommodating rich shoes cloak to show a widely refreshing entrance.](/images/tokyo/kodaira/d943dce19.jpg) [Entrance] The entrance was installed an accommodating rich shoes cloak to show a widely refreshing entrance. ![Other. [24-hour breeze amount of ventilation system] Which is one air-tightness of the height of the apartment features are, Although you have a merit of cooling and heating efficiency is high, On the other hand, Also a disadvantage that air stagnates in the room. there, Standard equipped with a 24-hour breeze amount of ventilation system to improve the flow of air. (Conceptual diagram)](/images/tokyo/kodaira/d943dce20.gif) [24-hour breeze amount of ventilation system] Which is one air-tightness of the height of the apartment features are, Although you have a merit of cooling and heating efficiency is high, On the other hand, Also a disadvantage that air stagnates in the room. there, Standard equipped with a 24-hour breeze amount of ventilation system to improve the flow of air. (Conceptual diagram) Shared facilities![Shared facilities. [Exterior - Rendering] It shines wrapped in brightness and light brown and natural brown outer wall close to the white some dignity elegant facade to the lush streetscape of trees, It has realized the exterior design that will also feel the cosmopolitan sensibility at the same time.](/images/tokyo/kodaira/d943dcf01.jpg) [Exterior - Rendering] It shines wrapped in brightness and light brown and natural brown outer wall close to the white some dignity elegant facade to the lush streetscape of trees, It has realized the exterior design that will also feel the cosmopolitan sensibility at the same time. Security![Security. [24-hour remote security system (ALSOK)] Security system of 24 hours a day to protect the lives of <San cradle Musashino Kihei-cho>. Emergency warning device installed in each dwelling unit (such as a fire alarm) is, Direct connection to ALSOK guard center via the centralized management system of administrative office. Remote monitoring by camera 24 hours a day, At the time of occurrence of the abnormal state, The department will respond quickly of ALSOK in accordance with the contents of the alarm. (Conceptual diagram)](/images/tokyo/kodaira/d943dcf04.gif) [24-hour remote security system (ALSOK)] Security system of 24 hours a day to protect the lives of <San cradle Musashino Kihei-cho>. Emergency warning device installed in each dwelling unit (such as a fire alarm) is, Direct connection to ALSOK guard center via the centralized management system of administrative office. Remote monitoring by camera 24 hours a day, At the time of occurrence of the abnormal state, The department will respond quickly of ALSOK in accordance with the contents of the alarm. (Conceptual diagram) ![Security. [Auto-lock system] After checking the entrance visitors in a room of the intercom monitor, It is safe because it unlocks the automatic door. (Conceptual diagram)](/images/tokyo/kodaira/d943dcf05.jpg) [Auto-lock system] After checking the entrance visitors in a room of the intercom monitor, It is safe because it unlocks the automatic door. (Conceptual diagram) ![Security. [Crime prevention type thumb turn] Crime prevention type thumb turn is, The modus operandi of the thumb once, It has become the unlocking difficult mechanism. (Same specifications)](/images/tokyo/kodaira/d943dcf07.jpg) [Crime prevention type thumb turn] Crime prevention type thumb turn is, The modus operandi of the thumb once, It has become the unlocking difficult mechanism. (Same specifications) ![Security. [Security cameras (lease)] Four installed the security cameras of the 24-hour operation at the beginning shared space the entrance. Intimidation effect, There is also a crime prevention effect. (Same specifications)](/images/tokyo/kodaira/d943dcf06.jpg) [Security cameras (lease)] Four installed the security cameras of the 24-hour operation at the beginning shared space the entrance. Intimidation effect, There is also a crime prevention effect. (Same specifications) ![Security. [Adopt a dimple cylinder key] Excellent in crime prevention, Effective as picking measures. Key, Operation since the insertion direction free reversible is also very smooth. (Conceptual diagram)](/images/tokyo/kodaira/d943dcf10.gif) [Adopt a dimple cylinder key] Excellent in crime prevention, Effective as picking measures. Key, Operation since the insertion direction free reversible is also very smooth. (Conceptual diagram) ![Security. [Sickle dead lock] To lock, It has adopted a strong sickle dead lock to pry open the bar, etc.. (Same specifications)](/images/tokyo/kodaira/d943dcf08.jpg) [Sickle dead lock] To lock, It has adopted a strong sickle dead lock to pry open the bar, etc.. (Same specifications) Building structure![Building structure. [Substructure] <San cradle Musashino Kihei cho> is, It adopted a pre-boring expanding root compaction method, Embed the ready-made concrete piles of 18 present in the ground, It supports to stabilize the building. (Conceptual diagram)](/images/tokyo/kodaira/d943dcf09.gif) [Substructure] <San cradle Musashino Kihei cho> is, It adopted a pre-boring expanding root compaction method, Embed the ready-made concrete piles of 18 present in the ground, It supports to stabilize the building. (Conceptual diagram) ![Building structure. [Outer wall cross-sectional view] In outer wall was put a tile (some spray) to the precursor of greater than or equal to about 150mm structure, We consider the thermal effect put the heat insulating material in plasterboard inside. (Conceptual diagram)](/images/tokyo/kodaira/d943dcf11.gif) [Outer wall cross-sectional view] In outer wall was put a tile (some spray) to the precursor of greater than or equal to about 150mm structure, We consider the thermal effect put the heat insulating material in plasterboard inside. (Conceptual diagram) ![Building structure. [Tosakaikabe sectional view] Tosakaikabe is, About 180mm or more of the precursor, It has adopted a construction method that put a plastic cloth. (Conceptual diagram)](/images/tokyo/kodaira/d943dcf12.gif) [Tosakaikabe sectional view] Tosakaikabe is, About 180mm or more of the precursor, It has adopted a construction method that put a plastic cloth. (Conceptual diagram) ![Building structure. [Slab thickness of about 200mm & double bed + double ceiling] Slab thickness of about 200mm and (except for one floor slab and the top floor ceiling slab), Western-style ceiling of some of the air layer between the slab double ceiling, It is a double floor structure of the flooring material. (Conceptual diagram)](/images/tokyo/kodaira/d943dcf13.gif) [Slab thickness of about 200mm & double bed + double ceiling] Slab thickness of about 200mm and (except for one floor slab and the top floor ceiling slab), Western-style ceiling of some of the air layer between the slab double ceiling, It is a double floor structure of the flooring material. (Conceptual diagram) ![Building structure. [Thermal insulation material] The wall facing the outdoors, Under the floor slab of the lowest floor dwelling unit, The top floor ceiling slab on such, The entire building has a thermal insulation measures. The top floor slab or on the lowest floor dwelling unit is under the floor slab polystyrene foam, On the inner insulation of the outer wall part, It has adopted a foamed rigid urethane foam insulation material of about 20mm. (Conceptual diagram)](/images/tokyo/kodaira/d943dcf14.gif) [Thermal insulation material] The wall facing the outdoors, Under the floor slab of the lowest floor dwelling unit, The top floor ceiling slab on such, The entire building has a thermal insulation measures. The top floor slab or on the lowest floor dwelling unit is under the floor slab polystyrene foam, On the inner insulation of the outer wall part, It has adopted a foamed rigid urethane foam insulation material of about 20mm. (Conceptual diagram) ![Building structure. [Entrance door with earthquake-resistant frame] Even if the frame is deformed in the event of an earthquake, The hard seismic frame opening and closing function is impaired in the door you have a standard specification. (Conceptual diagram)](/images/tokyo/kodaira/d943dcf15.gif) [Entrance door with earthquake-resistant frame] Even if the frame is deformed in the event of an earthquake, The hard seismic frame opening and closing function is impaired in the door you have a standard specification. (Conceptual diagram) Other![Other. [Wall-through mailbox] E-mail box from the inside of the auto-lock can receive mail. It is unnecessary and out of troublesome door. (Conceptual diagram)](/images/tokyo/kodaira/d943dcf16.gif) [Wall-through mailbox] E-mail box from the inside of the auto-lock can receive mail. It is unnecessary and out of troublesome door. (Conceptual diagram) ![Other. [Delivery Box (lease)] Even if it is use of absence or when a sudden go out, You can store received in the delivery box. Without worrying about the time, You can go out with confidence. (Same specifications)](/images/tokyo/kodaira/d943dcf17.jpg) [Delivery Box (lease)] Even if it is use of absence or when a sudden go out, You can store received in the delivery box. Without worrying about the time, You can go out with confidence. (Same specifications) ![Other. [Pets live Allowed] This apartment to be able to live as a member of the family pet. Also we have established a convenient pet foot washing place. ※ Pet type and size, There are a number such as the management contract of the constraints. (Publication photograph of is an example of a pet frog)](/images/tokyo/kodaira/d943dcf18.jpg) [Pets live Allowed] This apartment to be able to live as a member of the family pet. Also we have established a convenient pet foot washing place. ※ Pet type and size, There are a number such as the management contract of the constraints. (Publication photograph of is an example of a pet frog) ![Other. [FLET'S Hikari (VDSL system)] "FLET'S Hikari Next Mansion Type" deals optical IP phone using the "Hikari Denwa" and TV shows, High-speed Internet ・ phone ・ You can easily implemented in a "Koichi book" TV ※ This service will be the best-effort. The use of the Internet requires a contract with a provider that supports this service. Corresponding provider is different for each service menu. The use requires a separate application and use fee. ) ※ For more information please contact the person in charge. (Image photo)](/images/tokyo/kodaira/d943dcf19.jpg) [FLET'S Hikari (VDSL system)] "FLET'S Hikari Next Mansion Type" deals optical IP phone using the "Hikari Denwa" and TV shows, High-speed Internet ・ phone ・ You can easily implemented in a "Koichi book" TV ※ This service will be the best-effort. The use of the Internet requires a contract with a provider that supports this service. Corresponding provider is different for each service menu. The use requires a separate application and use fee. ) ※ For more information please contact the person in charge. (Image photo) ![Other. [Housing Finance Agency [Flat 35] S fit housing] The property is, durability ・ By satisfying the variability of criteria, Housing Finance Agency [Flat 35] Conform to the S (interest rate Plan B). Interest rate of the first five years from borrowing in the use of this system will be cut by 0.3%. [Flat 35] The S there is a recruitment amount, If it became expected to reach recruitment amounts, There is a case to be accepted end. ※ Detail is, Please refer to the page "Reading the information" in the upper right corner of the screen.](/images/tokyo/kodaira/d943dcf20.gif) [Housing Finance Agency [Flat 35] S fit housing] The property is, durability ・ By satisfying the variability of criteria, Housing Finance Agency [Flat 35] Conform to the S (interest rate Plan B). Interest rate of the first five years from borrowing in the use of this system will be cut by 0.3%. [Flat 35] The S there is a recruitment amount, If it became expected to reach recruitment amounts, There is a case to be accepted end. ※ Detail is, Please refer to the page "Reading the information" in the upper right corner of the screen. Surrounding environment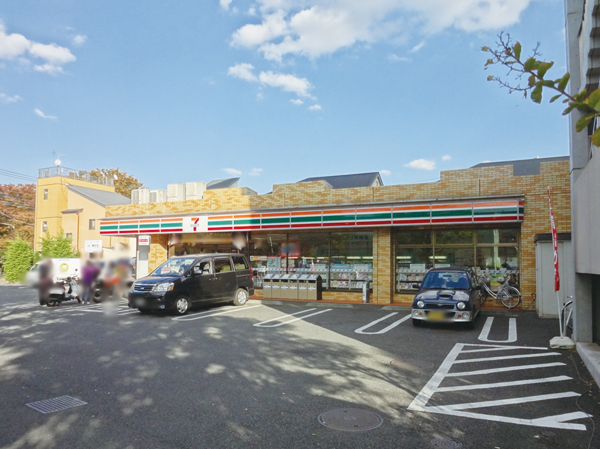 Seven-Eleven Xiaoping Kihei-cho 1-chome (3-minute walk ・ About 210m) ※ Less than, Surrounding environment photo November 2012 shooting 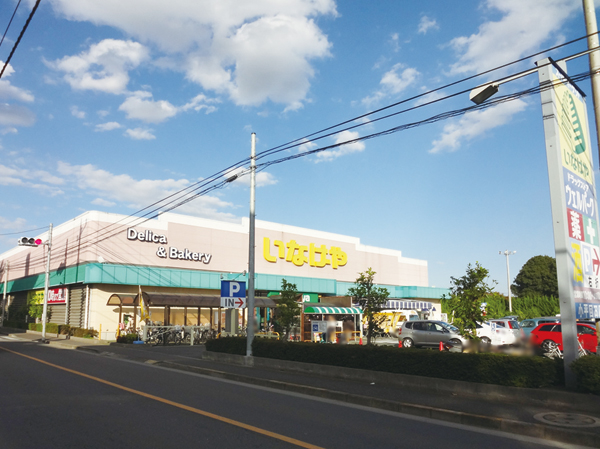 Inageya Xiaoping Megurita store (a 9-minute walk ・ About 660m) 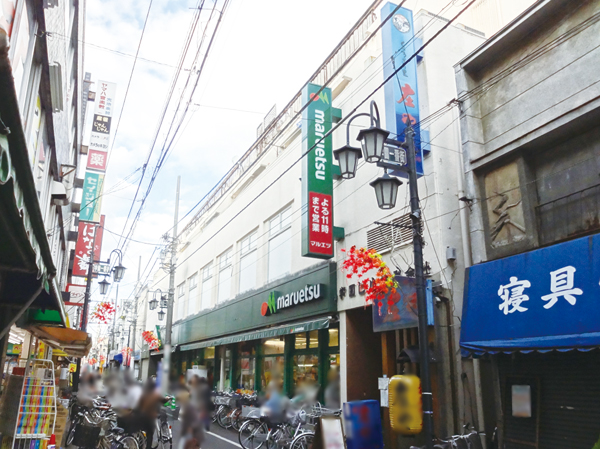 Maruetsu Hitotsubashigakuen store (18 mins ・ About 1400m) 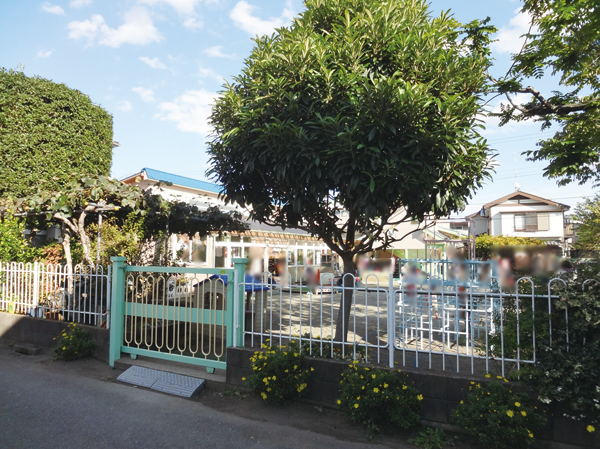 Kodaira Aoba kindergarten (6-minute walk ・ About 470m) 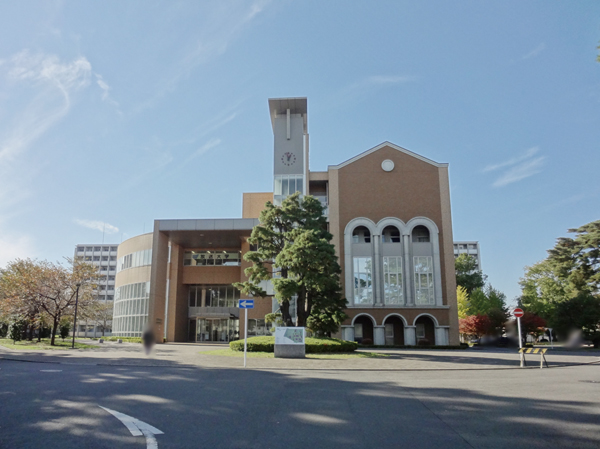 Hitotsubashi University International Campus (walk 17 minutes ・ About 1330m) 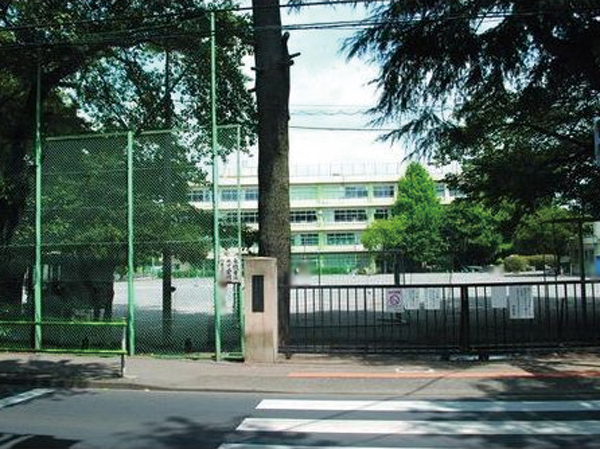 Kodaira third elementary school (7 min walk ・ About 510m) 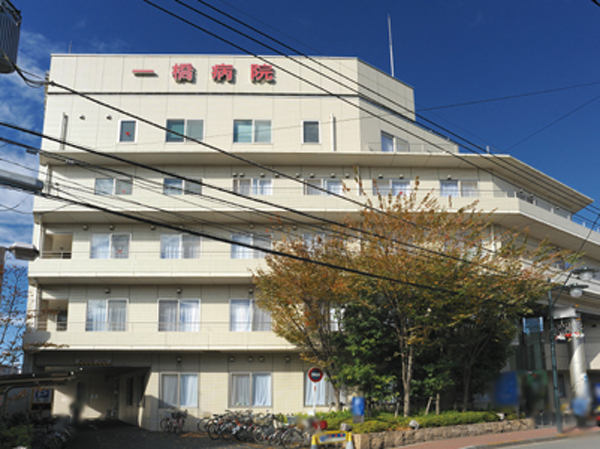 Hitotsubashi hospital (General) (a 12-minute walk ・ About 900m) 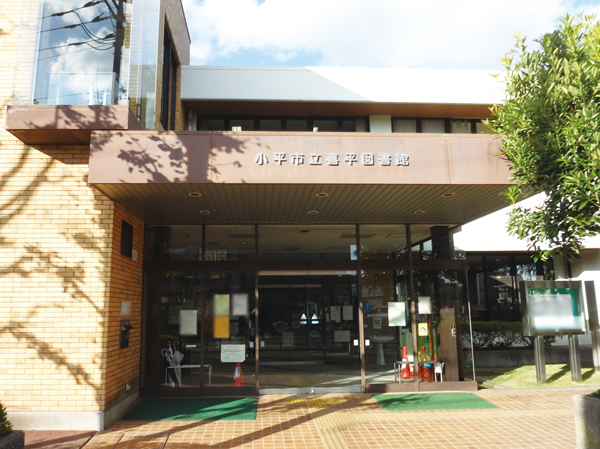 Kodaira stand Kihei Library (6-minute walk ・ About 460m) 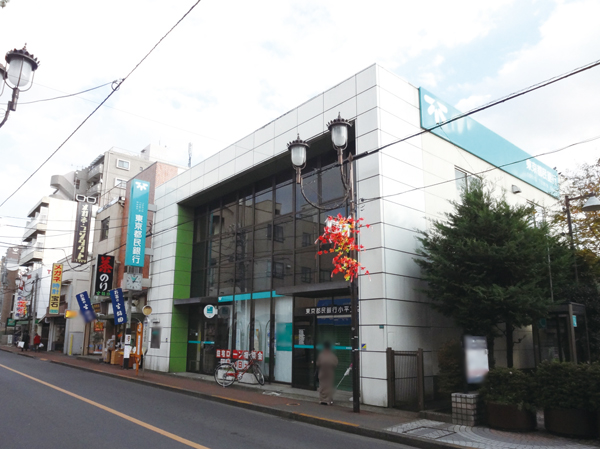 Tokyo Tomin Bank Kodaira Branch (walk 17 minutes ・ About 1340m) 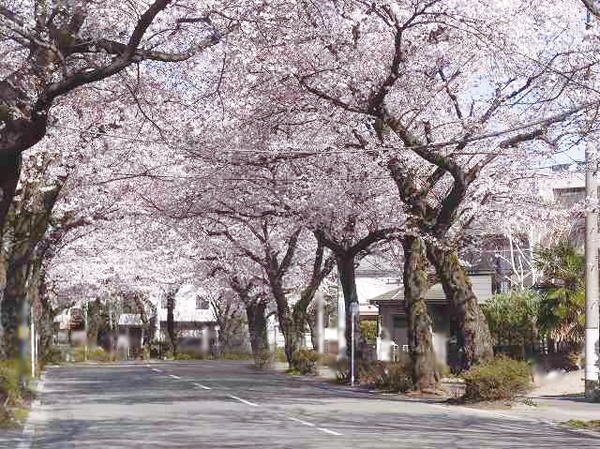 Kihei Town, Sakuradori (1-minute walk ・ About 6m) ※ The above photos only April 2013 shooting Floor: 3LDK + 3WIC + SC, occupied area: 69.55 sq m, Price: 33,600,000 yen, now on sale 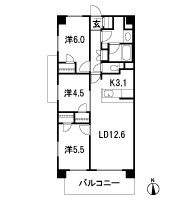 Floor: 3LDK + SC, occupied area: 68.87 sq m, Price: 31,900,000 yen, now on sale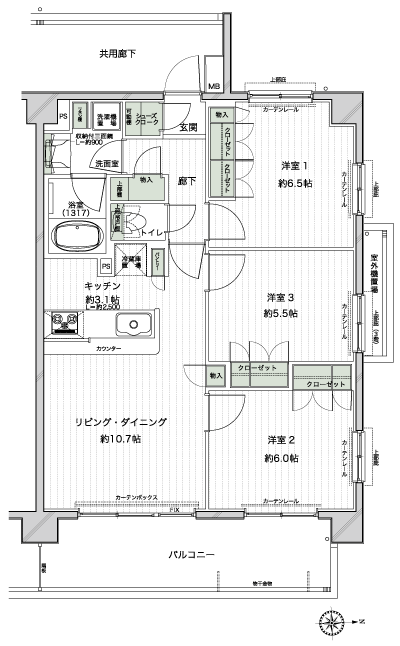 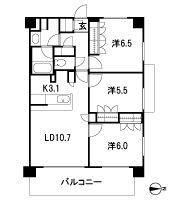 Floor: 4LDK + 2WIC, occupied area: 85.79 sq m, Price: 43,100,000 yen, now on sale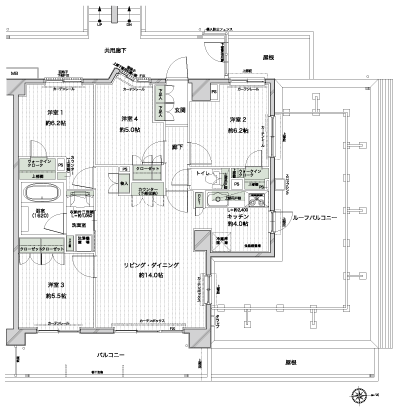 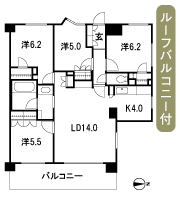 Location | ||||||||||||||||||||||||||||||||||||||||||||||||||||||||||||||||||||||||||||||||||||||||||||||||||||||