Investing in Japanese real estate
2014
29,900,000 yen ~ 35,500,000 yen, 2LDK + S (storeroom) ・ 3LDK, 66.15 sq m ~ 68.85 sq m
New Apartments » Kanto » Tokyo » Kodaira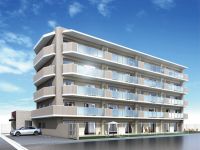 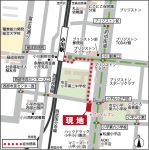
Buildings and facilities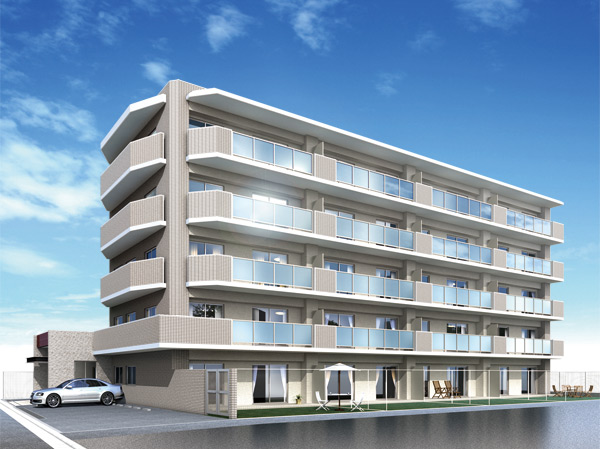 Public facilities in the center of the station ・ Commercial facility, And location of a quiet residential area spread. West-facing low-rise five-story facing the residential area, "Claire Maison Ogawa". Function and quality to the comfort that was built up from the perspective of permanent residence. Fine life will start from lived that day. (Exterior view) Surrounding environment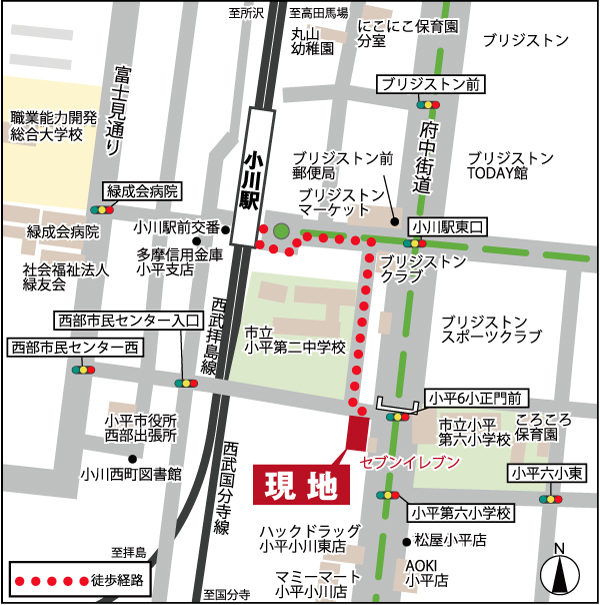 Local guide map Room and equipment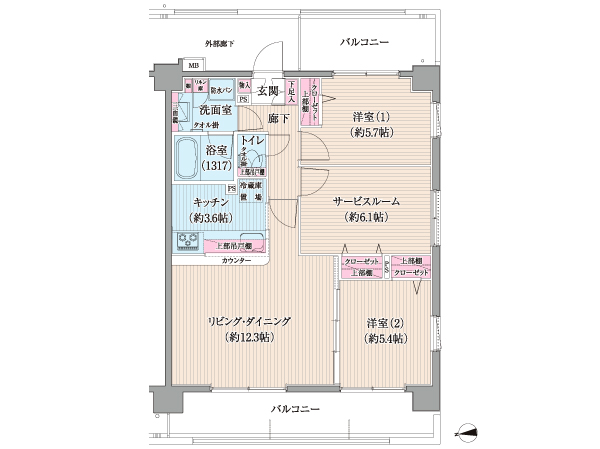 D type / Footprint: 68.82 sq m , Balcony area: 18.58 sq m , 3 face lighting angle dwelling unit provided with a balcony to the front and rear 2LDK + S. Also, living ・ Adopted Wall door (movable partition) between the Western-style room adjacent to the dining, Spacious living room of about 17.7 Pledge When you open ・ It will be dining. Surrounding environment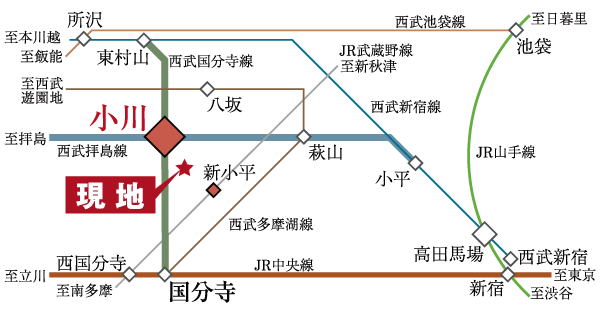 Access view 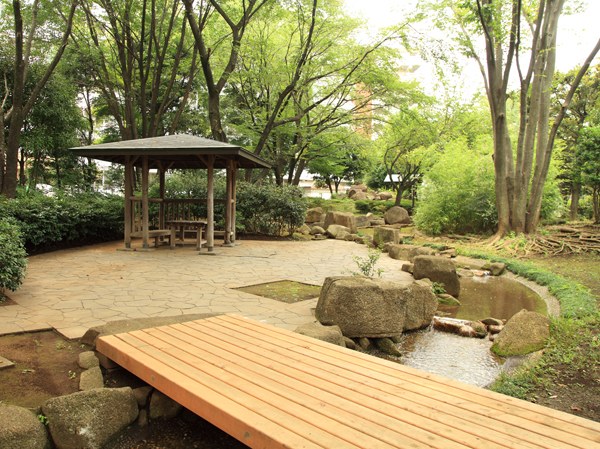 Nine road of Tsuji park (about 1030m ・ Walk 13 minutes) 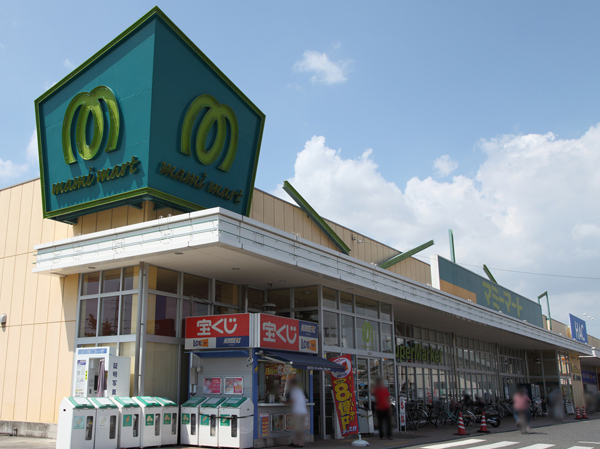 Mamimato (about 300m ・ 4-minute walk) Kitchen![Kitchen. [Si sensor loading of hyper glass coat top plate gas stove] It has adopted a beautiful glass top stove to the eye. Express the glossy beauty is double glass coat. The top plate that have evolved strong also in shock and scratches. Gas stove enables well speedy cooking thermal efficiency. Also, Equipped with a Si sensor to all of the burner consideration to safety. (All of the following publication photograph of the same specifications)](/images/tokyo/kodaira/8e696ce01.jpg) [Si sensor loading of hyper glass coat top plate gas stove] It has adopted a beautiful glass top stove to the eye. Express the glossy beauty is double glass coat. The top plate that have evolved strong also in shock and scratches. Gas stove enables well speedy cooking thermal efficiency. Also, Equipped with a Si sensor to all of the burner consideration to safety. (All of the following publication photograph of the same specifications) ![Kitchen. [Water purifier integrated shower faucet] Hand shower faucet the water purifier is with. Cooking course, You can wash every corner of the sink, It is also useful to care.](/images/tokyo/kodaira/8e696ce02.jpg) [Water purifier integrated shower faucet] Hand shower faucet the water purifier is with. Cooking course, You can wash every corner of the sink, It is also useful to care. ![Kitchen. [Wide sink] Adopt a frying pan or sink of large good wide size of whole washable ease of use, such as wok of. The pocket small parts can be stored.](/images/tokyo/kodaira/8e696ce03.jpg) [Wide sink] Adopt a frying pan or sink of large good wide size of whole washable ease of use, such as wok of. The pocket small parts can be stored. ![Kitchen. [Large range hood] Firmly caught, such as oily smoke in the excellent exhaust function, Comfortable to keep you always beautiful kitchen. Care, such as oil, dirt can also be easily.](/images/tokyo/kodaira/8e696ce04.jpg) [Large range hood] Firmly caught, such as oily smoke in the excellent exhaust function, Comfortable to keep you always beautiful kitchen. Care, such as oil, dirt can also be easily. ![Kitchen. [Functional kitchen storage] Storage of system kitchens, It can be effectively utilized in the cabinet, It has adopted a sliding soft-close storage.](/images/tokyo/kodaira/8e696ce05.jpg) [Functional kitchen storage] Storage of system kitchens, It can be effectively utilized in the cabinet, It has adopted a sliding soft-close storage. ![Kitchen. [Enamel panel] Adopt the vivid colors faded hard enamel panel. Since the surface is glassy, Dirt is not penetration. Your hand put also wipe lightly quick and people.](/images/tokyo/kodaira/8e696ce15.jpg) [Enamel panel] Adopt the vivid colors faded hard enamel panel. Since the surface is glassy, Dirt is not penetration. Your hand put also wipe lightly quick and people. Bathing-wash room![Bathing-wash room. [Otobasu system] Bathing, Hot water clad in a simple one-touch operation, Keep warm, Reheating, You can to add hot water. We have established the control panel to the bathroom and kitchen.](/images/tokyo/kodaira/8e696ce06.jpg) [Otobasu system] Bathing, Hot water clad in a simple one-touch operation, Keep warm, Reheating, You can to add hot water. We have established the control panel to the bathroom and kitchen. ![Bathing-wash room. [Bathroom heating ventilation dryer] Bathroom will be the drying room of the laundry. The winter is comfortable it is possible to warm the bathroom before bathing. There is also a moisture and mold prevention effect, Clean keep the bathroom.](/images/tokyo/kodaira/8e696ce07.jpg) [Bathroom heating ventilation dryer] Bathroom will be the drying room of the laundry. The winter is comfortable it is possible to warm the bathroom before bathing. There is also a moisture and mold prevention effect, Clean keep the bathroom. ![Bathing-wash room. [Ekofuru multi-function shower] Impeller with a built-in head is raising the water pressure, It fell hard super-water-saving shower momentum even with a small amount of water. Up to 48% with a water-saving switch.](/images/tokyo/kodaira/8e696ce08.jpg) [Ekofuru multi-function shower] Impeller with a built-in head is raising the water pressure, It fell hard super-water-saving shower momentum even with a small amount of water. Up to 48% with a water-saving switch. ![Bathing-wash room. [High Slip drainage floor] In order to create an environment that you can bathe in peace, The flooring has adopted a non-slip floor material drying easily there is a small irregularity.](/images/tokyo/kodaira/8e696ce09.jpg) [High Slip drainage floor] In order to create an environment that you can bathe in peace, The flooring has adopted a non-slip floor material drying easily there is a small irregularity. ![Bathing-wash room. [Kururin poi drainage port] By generating a vortex in the drainage mouth, such as washing to clean the hair and slime, Together to make it easier discarded. Cleaning is easy to drain outlet.](/images/tokyo/kodaira/8e696ce10.jpg) [Kururin poi drainage port] By generating a vortex in the drainage mouth, such as washing to clean the hair and slime, Together to make it easier discarded. Cleaning is easy to drain outlet. ![Bathing-wash room. [Cleaning is easier Kireidoa] Eliminating the rubber packing of the mold cheap bathtub, The stain-resistant door realization. Packing less of a flat shape, Also significantly reduce the burden of cleaning.](/images/tokyo/kodaira/8e696ce16.jpg) [Cleaning is easier Kireidoa] Eliminating the rubber packing of the mold cheap bathtub, The stain-resistant door realization. Packing less of a flat shape, Also significantly reduce the burden of cleaning. ![Bathing-wash room. [Three-sided mirror with vanity (with anti-fogging function)] The counter top of the bowl integrated adopted the artificial marble, Easy to clean. Also, On the back side of the three-sided mirror equipped with storage space.](/images/tokyo/kodaira/8e696ce11.jpg) [Three-sided mirror with vanity (with anti-fogging function)] The counter top of the bowl integrated adopted the artificial marble, Easy to clean. Also, On the back side of the three-sided mirror equipped with storage space. ![Bathing-wash room. [Shower Faucets] Adopt a shower faucet. Since the water reach every corner of the wash bowl, Cleaning Easy. Time can also be kept clean to.](/images/tokyo/kodaira/8e696ce17.jpg) [Shower Faucets] Adopt a shower faucet. Since the water reach every corner of the wash bowl, Cleaning Easy. Time can also be kept clean to. ![Bathing-wash room. [Health meter space] Clean and Maeru to vanity feet, Set up a health meter dedicated storage space.](/images/tokyo/kodaira/8e696ce18.jpg) [Health meter space] Clean and Maeru to vanity feet, Set up a health meter dedicated storage space. Toilet![Toilet. [Shower toilet] Also includes a deodorizing function, Hygienic and comfortable to use adopted the exhilarating hot water cleaning function with toilet seat.](/images/tokyo/kodaira/8e696ce19.jpg) [Shower toilet] Also includes a deodorizing function, Hygienic and comfortable to use adopted the exhilarating hot water cleaning function with toilet seat. Other![Other. [Flat Floor] Order to prevent stumbling and falling in the dwelling unit, As much as possible suppressed flat floor design the floor step.](/images/tokyo/kodaira/8e696ce12.jpg) [Flat Floor] Order to prevent stumbling and falling in the dwelling unit, As much as possible suppressed flat floor design the floor step. ![Other. [Entrance with a foot lighting] Lighting under the shoe box will light gently feet. Adopting the artificial marble on the floor and Agarikamachi.](/images/tokyo/kodaira/8e696ce13.jpg) [Entrance with a foot lighting] Lighting under the shoe box will light gently feet. Adopting the artificial marble on the floor and Agarikamachi. ![Other. [Human Sensor] Installing the lighting to lighting feel the sign of life in the entrance. It is safe to, such as late night return home at the time.](/images/tokyo/kodaira/8e696ce14.jpg) [Human Sensor] Installing the lighting to lighting feel the sign of life in the entrance. It is safe to, such as late night return home at the time. ![Other. [Multi-media outlet] LAN in each room ・ TV ・ phone ・ Wiring also neat in a multi-media outlet that summarizes the power.](/images/tokyo/kodaira/8e696ce20.jpg) [Multi-media outlet] LAN in each room ・ TV ・ phone ・ Wiring also neat in a multi-media outlet that summarizes the power. Shared facilities![Shared facilities. [Exterior - Rendering] West-facing low-rise five-story facing the residential area, "Claire Maison Ogawa". Function and quality to the comfort that was built up from the perspective of permanent residence. Fine life will start from lived that day.](/images/tokyo/kodaira/8e696cf01.jpg) [Exterior - Rendering] West-facing low-rise five-story facing the residential area, "Claire Maison Ogawa". Function and quality to the comfort that was built up from the perspective of permanent residence. Fine life will start from lived that day. 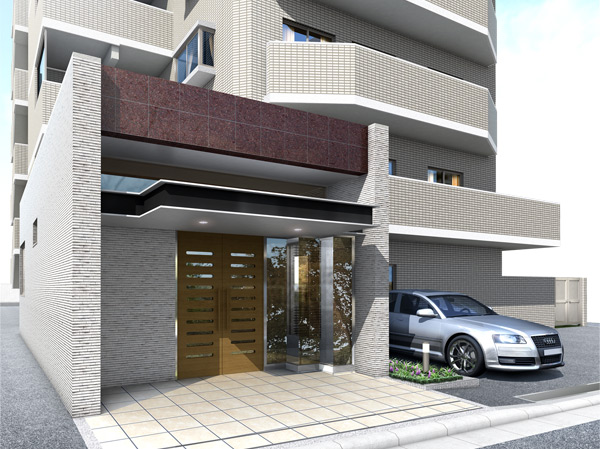 Entrance Rendering Security![Security. [Hands-free auto-lock system with color monitor] When the visitor presses the button of call intercom entrance, It will be automatically displayed the video on the color TV monitor in the dwelling unit. Unlocking from to check the visitor in the video and audio. It protects against such a suspicious person entering or annoying solicitation. It is very convenient hands-free type. (Conceptual diagram)](/images/tokyo/kodaira/8e696cf03.gif) [Hands-free auto-lock system with color monitor] When the visitor presses the button of call intercom entrance, It will be automatically displayed the video on the color TV monitor in the dwelling unit. Unlocking from to check the visitor in the video and audio. It protects against such a suspicious person entering or annoying solicitation. It is very convenient hands-free type. (Conceptual diagram) ![Security. [24-hour remote security system] Introducing a security system to watch live with 24 hours a day. When the abnormal situation occurs, Emergency alarm device is installed in each dwelling unit, Directly connected to the ALSOK guard center via a centralized management system of the administrative office, To respond quickly. (Conceptual diagram)](/images/tokyo/kodaira/8e696cf04.gif) [24-hour remote security system] Introducing a security system to watch live with 24 hours a day. When the abnormal situation occurs, Emergency alarm device is installed in each dwelling unit, Directly connected to the ALSOK guard center via a centralized management system of the administrative office, To respond quickly. (Conceptual diagram) ![Security. [surveillance camera] Set up a recording type of camera in the common areas. To monitor the comings and goings of people, To protect the safety of everyday life. (Same specifications)](/images/tokyo/kodaira/8e696cf17.jpg) [surveillance camera] Set up a recording type of camera in the common areas. To monitor the comings and goings of people, To protect the safety of everyday life. (Same specifications) ![Security. [Sickle lock dead bolt] Bar pry also incorrect tablets that are difficult to dead bolt adopted caught in the sickle type of projection, such as. (Same specifications)](/images/tokyo/kodaira/8e696cf05.jpg) [Sickle lock dead bolt] Bar pry also incorrect tablets that are difficult to dead bolt adopted caught in the sickle type of projection, such as. (Same specifications) ![Security. [Double security thumb turn] Introducing a security thumb that can not turn the knob portion from both sides and not to pinch with your fingers. (Same specifications)](/images/tokyo/kodaira/8e696cf18.jpg) [Double security thumb turn] Introducing a security thumb that can not turn the knob portion from both sides and not to pinch with your fingers. (Same specifications) Building structure![Building structure. [Substructure] There is no need to hit the pile because it is a strong and stable ground that there is a support layer near the surface of the earth, Directly put the building to the ground, Adopt a direct foundation method that supports the entire foundation. (Conceptual diagram)](/images/tokyo/kodaira/8e696cf06.gif) [Substructure] There is no need to hit the pile because it is a strong and stable ground that there is a support layer near the surface of the earth, Directly put the building to the ground, Adopt a direct foundation method that supports the entire foundation. (Conceptual diagram) ![Building structure. [outer wall] The concrete thickness of the outer wall about 150 ~ 180mm to ensure, durability ・ We are working to improve the thermal insulation properties. (Conceptual diagram)](/images/tokyo/kodaira/8e696cf07.gif) [outer wall] The concrete thickness of the outer wall about 150 ~ 180mm to ensure, durability ・ We are working to improve the thermal insulation properties. (Conceptual diagram) ![Building structure. [Tosakaikabe] Tosakaikabe partitioning between each dwelling unit is about 180 ~ Also with consideration to the living sound of the adjacent dwelling unit and 250mm. (Conceptual diagram)](/images/tokyo/kodaira/8e696cf08.gif) [Tosakaikabe] Tosakaikabe partitioning between each dwelling unit is about 180 ~ Also with consideration to the living sound of the adjacent dwelling unit and 250mm. (Conceptual diagram) ![Building structure. [Double reinforcement] It adopted a double reinforcement assembling a rebar to double to the wall or floor slab has achieved a high structural strength and durability. (Conceptual diagram)](/images/tokyo/kodaira/8e696cf09.jpg) [Double reinforcement] It adopted a double reinforcement assembling a rebar to double to the wall or floor slab has achieved a high structural strength and durability. (Conceptual diagram) ![Building structure. [Double floor structure] In order to absorb the impact noise of the vibration and the floor of the downstairs, Flooring and concrete alcove has adopted a dry-plated construction method provided an air layer. Floor slab thickness is to ensure about 200mm. (Conceptual diagram)](/images/tokyo/kodaira/8e696cf10.jpg) [Double floor structure] In order to absorb the impact noise of the vibration and the floor of the downstairs, Flooring and concrete alcove has adopted a dry-plated construction method provided an air layer. Floor slab thickness is to ensure about 200mm. (Conceptual diagram) ![Building structure. [24-hour breeze amount of ventilation system] Introducing a 24 hour breeze amount ventilation system which constantly circulates air inside the dwelling unit by using natural air inlet. It can be done little by little dwelling entire ventilation even in a state closing the sash. Condensation and mold, There is also the effect of suppressing the occurrence of tick lower. (Conceptual diagram)](/images/tokyo/kodaira/8e696cf11.gif) [24-hour breeze amount of ventilation system] Introducing a 24 hour breeze amount ventilation system which constantly circulates air inside the dwelling unit by using natural air inlet. It can be done little by little dwelling entire ventilation even in a state closing the sash. Condensation and mold, There is also the effect of suppressing the occurrence of tick lower. (Conceptual diagram) ![Building structure. [Tai Sin entrance door frame] To avoid a situation where the door during an earthquake can not be opened and closed, It has adopted a door frame of the seismic specifications. Because you have to have a room between the door and the door frame, You can open and close the door even if there is some distortion. (Conceptual diagram)](/images/tokyo/kodaira/8e696cf12.gif) [Tai Sin entrance door frame] To avoid a situation where the door during an earthquake can not be opened and closed, It has adopted a door frame of the seismic specifications. Because you have to have a room between the door and the door frame, You can open and close the door even if there is some distortion. (Conceptual diagram) ![Building structure. [Housing Performance evaluation system corresponding] Housing Performance Evaluation and third-party organization that has been registered by the country carries out a performance evaluation in an objective point of view and "design Housing Performance Evaluation Report" at the time of design in the "Law on the Promotion of the Housing Quality Assurance", There are two types of "construction Housing Performance Evaluation Report" at the time of completion. "Construction Housing Performance Evaluation Report" is intended to be obtained in the final inspection at the time of completion, It is subject to a site inspection aimed at current acquisition (all households). ※ For more information see "Housing term large Dictionary"](/images/tokyo/kodaira/8e696cf13.gif) [Housing Performance evaluation system corresponding] Housing Performance Evaluation and third-party organization that has been registered by the country carries out a performance evaluation in an objective point of view and "design Housing Performance Evaluation Report" at the time of design in the "Law on the Promotion of the Housing Quality Assurance", There are two types of "construction Housing Performance Evaluation Report" at the time of completion. "Construction Housing Performance Evaluation Report" is intended to be obtained in the final inspection at the time of completion, It is subject to a site inspection aimed at current acquisition (all households). ※ For more information see "Housing term large Dictionary" Other![Other. [Live with pets] I could live with cute pet as a member of the family. ※ Pet type and size, There is a limit, such as the number. For more information, please contact the person in charge. The photograph is an example of a pet frog.](/images/tokyo/kodaira/8e696cf14.jpg) [Live with pets] I could live with cute pet as a member of the family. ※ Pet type and size, There is a limit, such as the number. For more information, please contact the person in charge. The photograph is an example of a pet frog. ![Other. [NTT East FLET'S light "all" light "" corresponding Allowed] Not only the net, Light phones and terrestrial digital broadcasting can also be supported by a single light. ※ Available in any subscription, The cost of such additional equipment purchase and the monthly fee will be borne by the customer.](/images/tokyo/kodaira/8e696cf15.gif) [NTT East FLET'S light "all" light "" corresponding Allowed] Not only the net, Light phones and terrestrial digital broadcasting can also be supported by a single light. ※ Available in any subscription, The cost of such additional equipment purchase and the monthly fee will be borne by the customer. ![Other. [24-hour home delivery locker] Set up a home delivery locker to store the luggage that came in during the absence. (Same specifications)](/images/tokyo/kodaira/8e696cf16.jpg) [24-hour home delivery locker] Set up a home delivery locker to store the luggage that came in during the absence. (Same specifications) Surrounding environment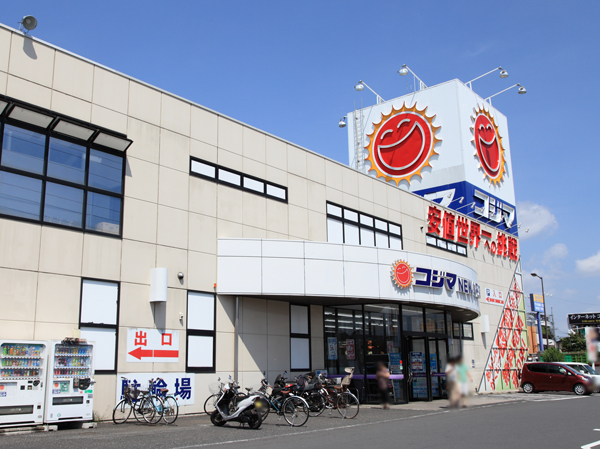 Kojimadenki (about 340m ・ A 5-minute walk) 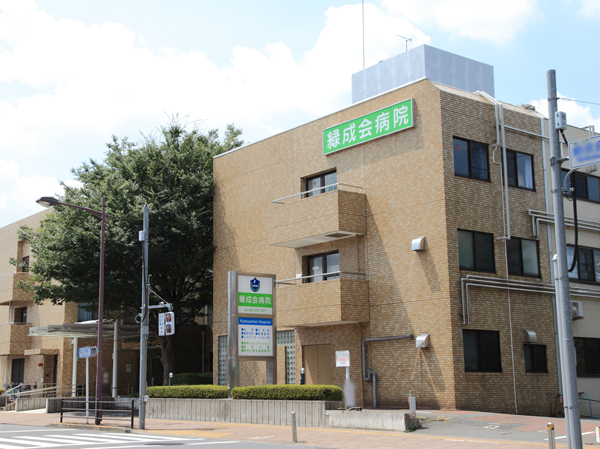 MidoriNarukai hospital (about 520m ・ 7-minute walk) 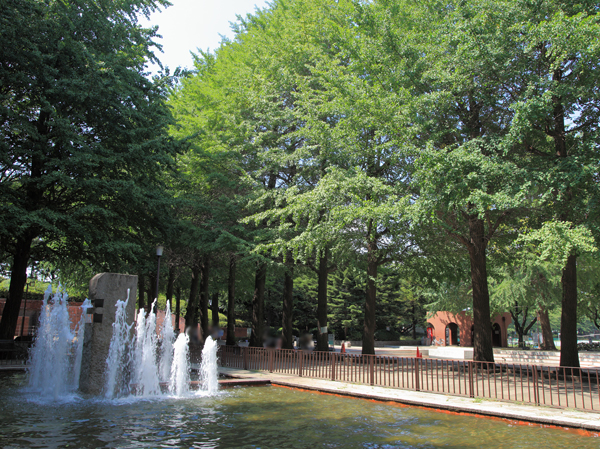 Kodaira Central Park (about 1400m ・ 18-minute walk) 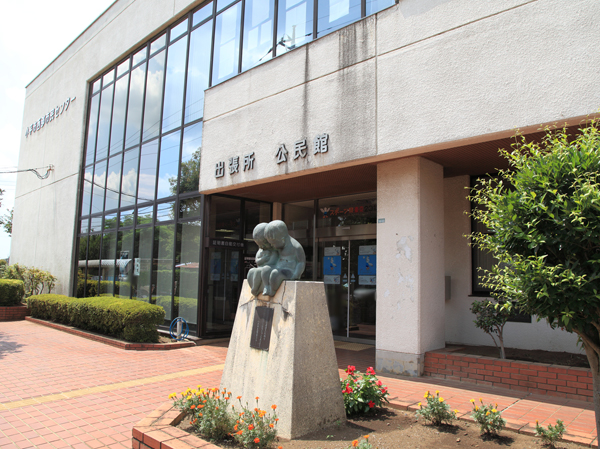 Western citizen center (about 310m ・ 4-minute walk) 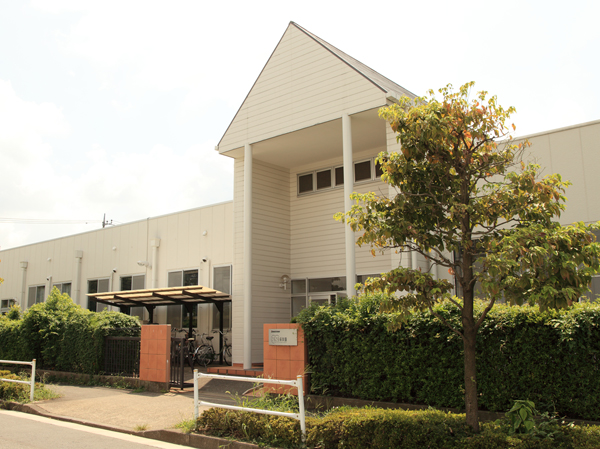 Claims about nursery school (about 270m ・ 4-minute walk) 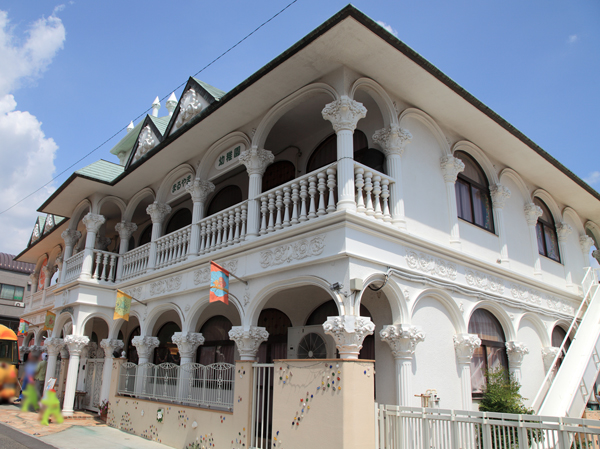 Maruyama kindergarten (about 530m ・ 7-minute walk) 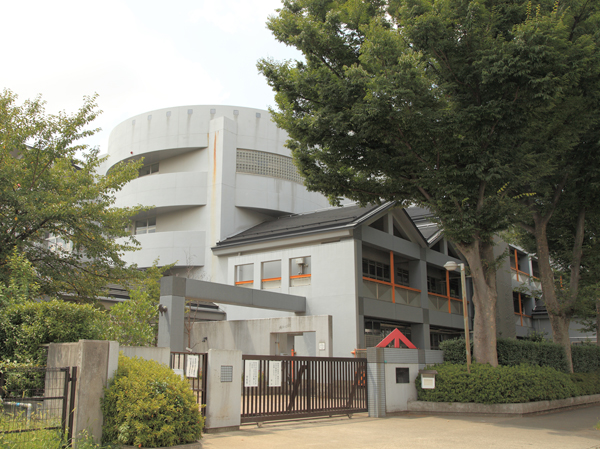 Deng sixth elementary school (about 100m ・ A 2-minute walk) 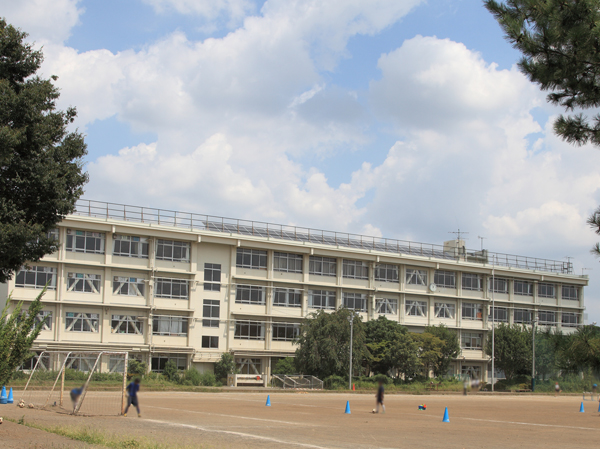 Kodaira second junior high school (about 130m ・ A 2-minute walk) 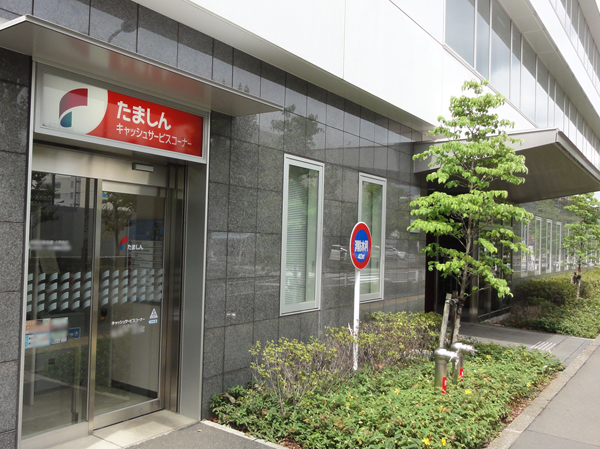 Tama credit union (about 400m ・ A 5-minute walk) Floor: 3LDK, occupied area: 68.82 sq m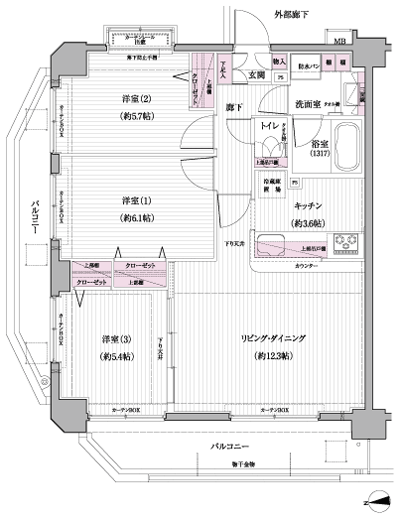 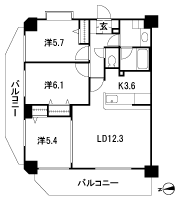 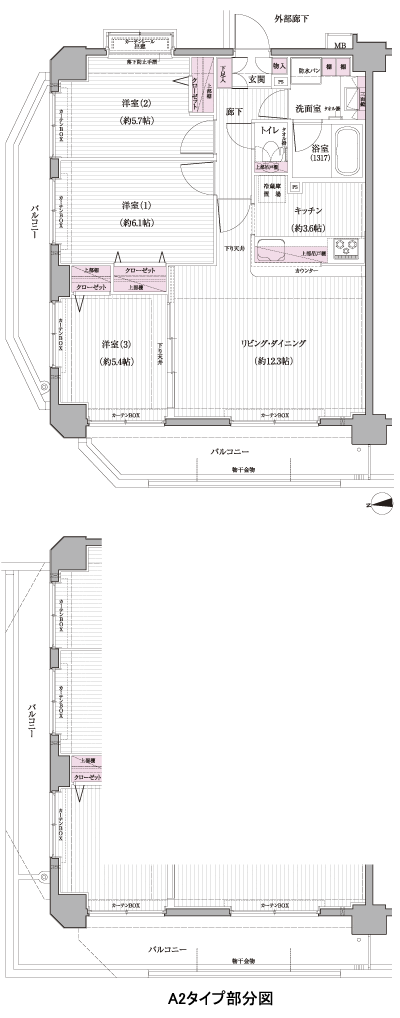 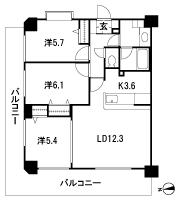 Floor: 3LDK, occupied area: 68.85 sq m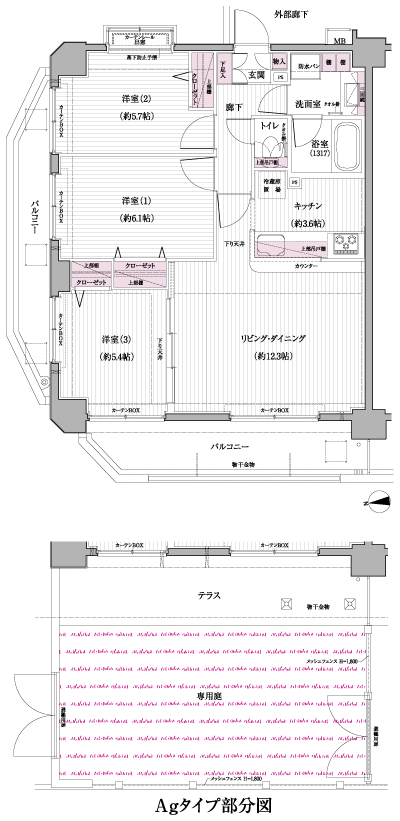 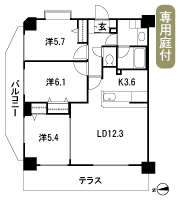 Floor: 3LDK, occupied area: 66.15 sq m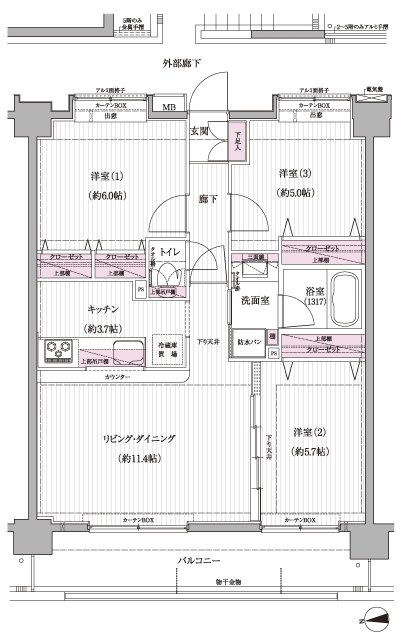 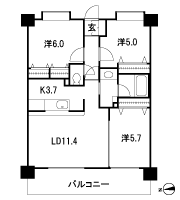 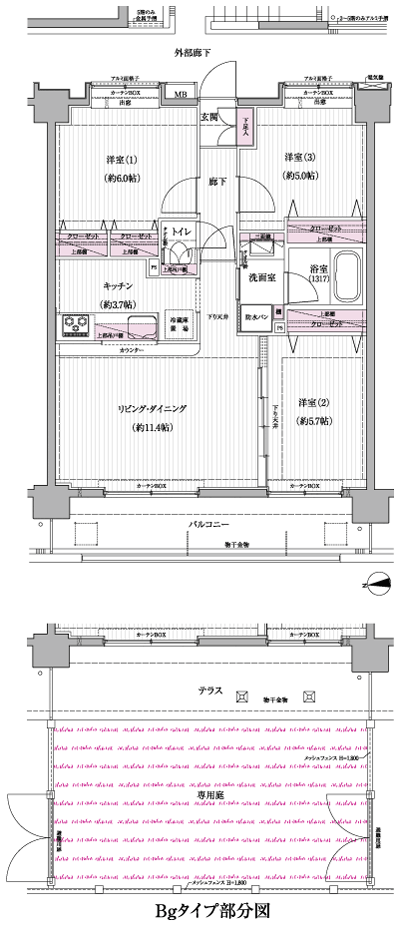 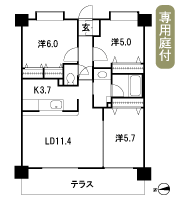 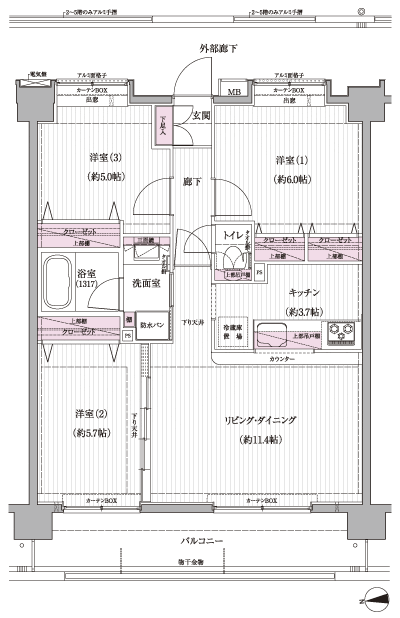 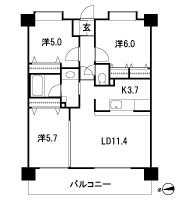 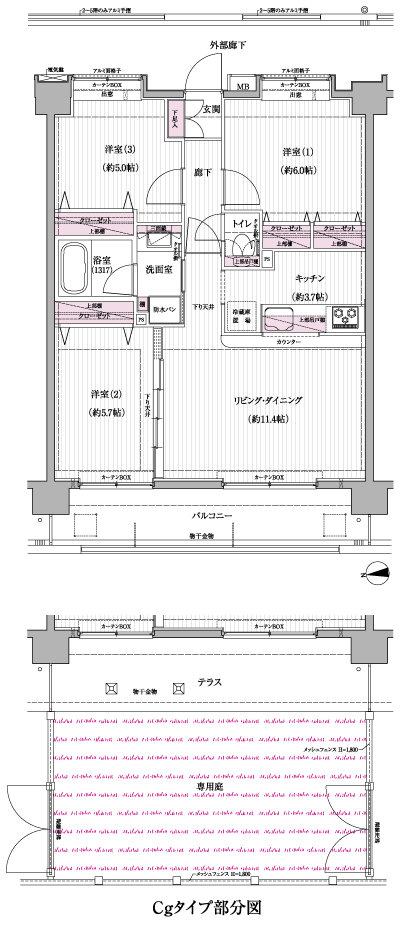 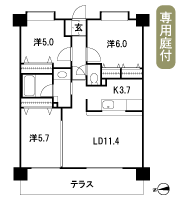 Floor: 2LDK + S, the occupied area: 68.82 sq m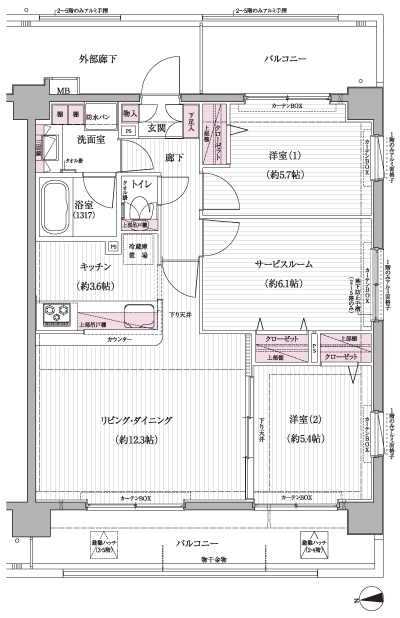 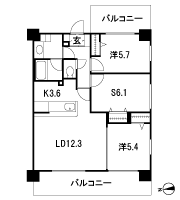 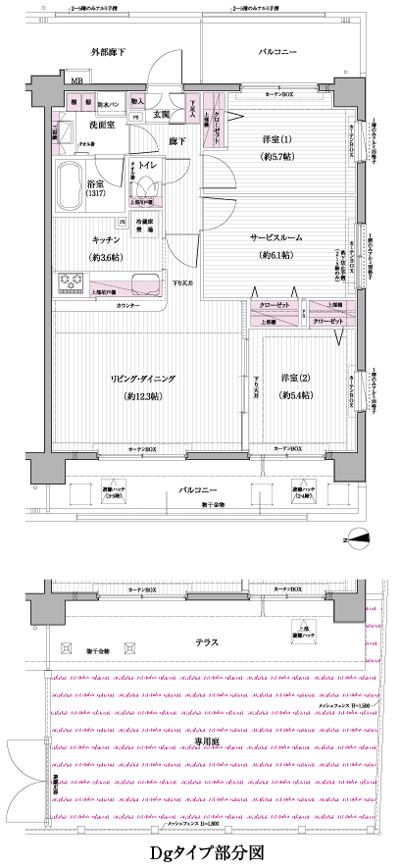 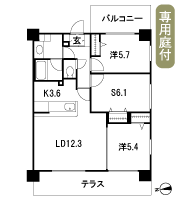 Location | ||||||||||||||||||||||||||||||||||||||||||||||||||||||||||||||||||||||||||||||||||||||||||||||||||||||