New Apartments » Kanto » Tokyo » Kodaira
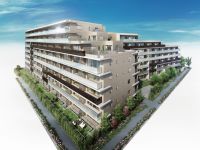 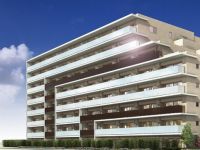
| Property name 物件名 | | (Tentative name) sulfone Soleil Xiaoping Ogawa project (仮称)ルフォンソレイユ小平小川町プロジェクト | Time residents 入居時期 | | February 2015 early schedule 2015年2月上旬予定 | Floor plan 間取り | | 3LDK ~ 4LDK 3LDK ~ 4LDK | Units sold 販売戸数 | | Undecided 未定 | Occupied area 専有面積 | | 65.83 sq m ~ 90.99 sq m 65.83m2 ~ 90.99m2 | Address 住所 | | Tokyo Kodaira Ogawa 1-449-1 東京都小平市小川町1-449-1(地番) | Traffic 交通 | | Seibu Haijima Line "Higashiyamato" walk 9 minutes
JR Chuo Line "Tachikawa" 20 minutes by bus, "Kodaira office" Tomafu 1 minute
JR Chuo Line "Kokubunji" bus 28 minutes "Kodaira office" Tomafu 1 minute 西武拝島線「東大和市」歩9分
JR中央線「立川」バス20分「小平営業所」停歩1分
JR中央線「国分寺」バス28分「小平営業所」停歩1分
| Sale schedule 販売スケジュール | | Sales scheduled to start 2014 late March ※ price ・ Units sold is undecided. ※ Not been finalized or sale divided by the number term or whole sell, Property data for sale dwelling unit has not yet been finalized are inscribed things of all sales target dwelling unit. Determination information will be explicit in the new sale advertising. ※ Application of contract or reservation to sales start, And apply the act leading to the securing of the order can not be absolutely. 販売開始予定 2014年3月下旬※価格・販売戸数は未定です。※全体で売るか数期で分けて販売するか確定しておらず、販売住戸が未確定のため物件データは全販売対象住戸のものを表記しています。確定情報は新規分譲広告において明示いたします。※販売開始まで契約または予約の申込み、及び申込み順位の確保につながる行為は一切できません。 | Completion date 完成時期 | | 2014 late December plans 2014年12月下旬予定 | Number of units 今回販売戸数 | | Undecided 未定 | Predetermined price 予定価格 | | Undecided 未定 | Will most price range 予定最多価格帯 | | Undecided 未定 | Administrative expense 管理費 | | An unspecified amount 金額未定 | Management reserve 管理準備金 | | An unspecified amount 金額未定 | Repair reserve 修繕積立金 | | An unspecified amount 金額未定 | Repair reserve fund 修繕積立基金 | | An unspecified amount 金額未定 | Other area その他面積 | | Balcony area: 11.2 sq m ~ 24.49 sq m バルコニー面積:11.2m2 ~ 24.49m2 | Property type 物件種別 | | Mansion マンション | Total units 総戸数 | | 149 units (other management members chamber 1 units) 149戸(他管理員室1戸) | Structure-storey 構造・階建て | | RC8 story RC8階建 | Construction area 建築面積 | | 2608.91 sq m 2608.91m2 | Building floor area 建築延床面積 | | 12656.53 sq m (including volume covered area 1039.41 sq m) 12656.53m2(容積対象外面積1039.41m2含む) | Site area 敷地面積 | | 5809.4 sq m 5809.4m2 | Site of the right form 敷地の権利形態 | | Share of ownership 所有権の共有 | Use district 用途地域 | | Semi-industrial area 準工業地域 | Parking lot 駐車場 | | 105 cars on site (fee undecided, Flat.: 21 units, Mechanical 84 units) 敷地内105台(料金未定、平置:21台、機械式84台) | Bicycle-parking space 駐輪場 | | 298 cars (fee undecided) (cycle port: 30 compartment ※ A total of 60 cars expected in the two adult, 2-stage: 238 units) 298台収容(料金未定)(サイクルポート:30区画※大人用2台で計60台想定、2段式:238台) | Bike shelter バイク置場 | | 16 cars (fee TBD) 16台収容(料金未定) | Management form 管理形態 | | Consignment (working arrangements undecided) 委託(勤務形態未定) | Other overview その他概要 | | Building confirmation number: No. UHEC Ken確 25,431 (2013 November 12 date) 建築確認番号:第UHEC建確25431号(平成25年11月12日付)
| About us 会社情報 | | <Seller> Minister of Land, Infrastructure and Transport (7) No. 3471 (one company) Real Estate Association (One company) Property distribution management Association (Corporation) metropolitan area real estate Fair Trade Council member Co., Ltd. Sankei Building 100-0004 Otemachi, Chiyoda-ku, Tokyo 1-7-2 Tokyo Sankei Building 16th floor <marketing alliance (agency)> Minister of Land, Infrastructure and Transport (9) No. 3175 (one company) Real Estate Association (One company) Property distribution management Association (Corporation) metropolitan area real estate Fair Trade Council member, Inc. HaseTakumiabesuto Yubinbango105-8545 Shiba, Minato-ku, Tokyo 2-32-1 <売主>国土交通大臣(7)第3471 号(一社)不動産協会会員 (一社)不動産流通経営協会会員 (公社)首都圏不動産公正取引協議会加盟株式会社サンケイビル〒100-0004 東京都千代田区大手町1-7-2 東京サンケイビル16階<販売提携(代理)>国土交通大臣(9)第3175 号(一社)不動産協会会員 (一社)不動産流通経営協会会員 (公社)首都圏不動産公正取引協議会加盟株式会社長谷工アーベスト〒105-8545 東京都港区芝2-32-1 | Construction 施工 | | HASEKO Corporation (株)長谷工コーポレーション | Management 管理 | | Co., Ltd. Sankei Building Management (株)サンケイビルマネジメント |
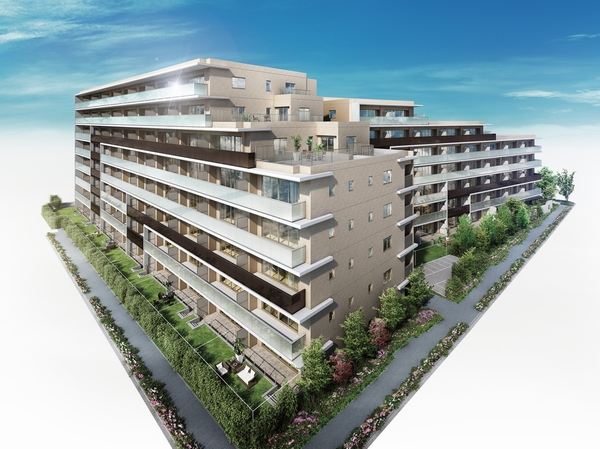 Southeast Exterior - Rendering
南東外観完成予想図
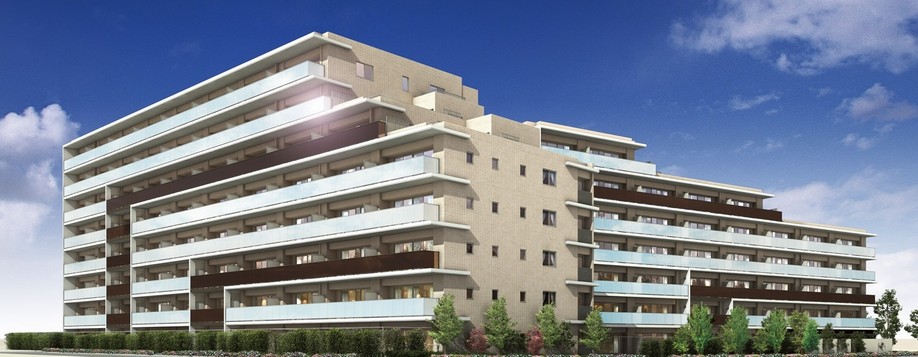 Exterior - Rendering
外観完成予想図
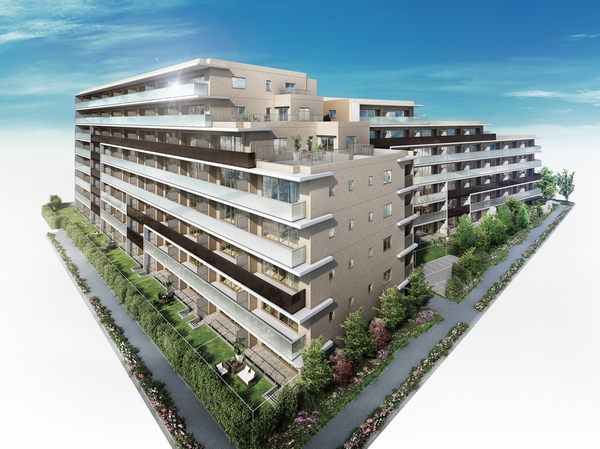 Southeast Exterior - Rendering
南東外観完成予想図
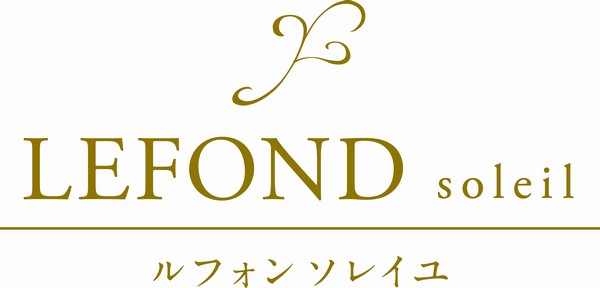 New brand "Le Soleil phone" logo
新ブランド「ルフォンソレイユ」ロゴ
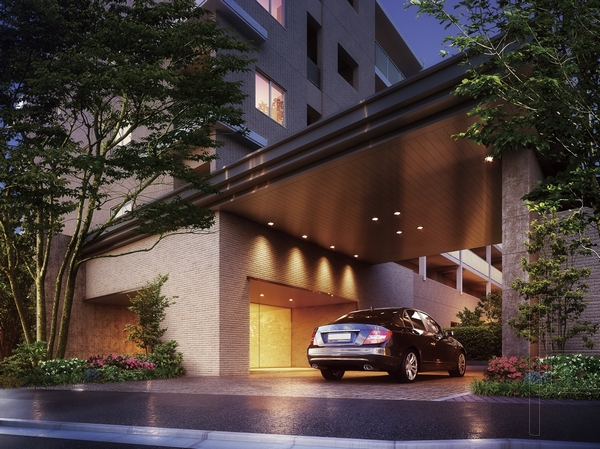 Southeast Exterior - Rendering
南東外観完成予想図
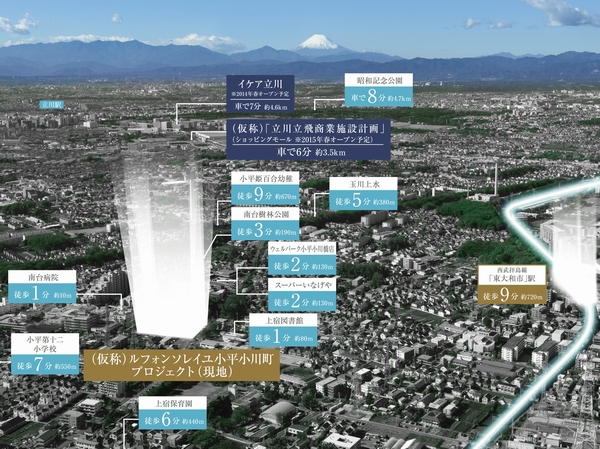 Aerial photo ※ Which was subjected to some CG work in the photo of the 2013 November shooting, In fact a slightly different.
空撮写真※2013年11月撮影の写真に一部CG加工を施したもので、実際とは多少異なります。
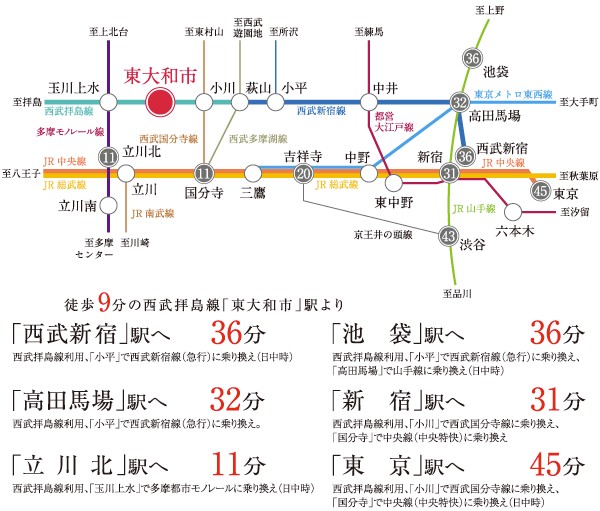 Access view
交通アクセス図
Buildings and facilities【建物・施設】 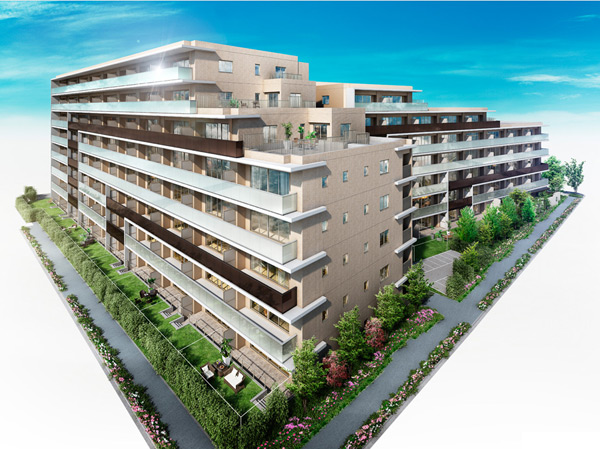 Southeast Exterior - Rendering
南東外観完成予想図
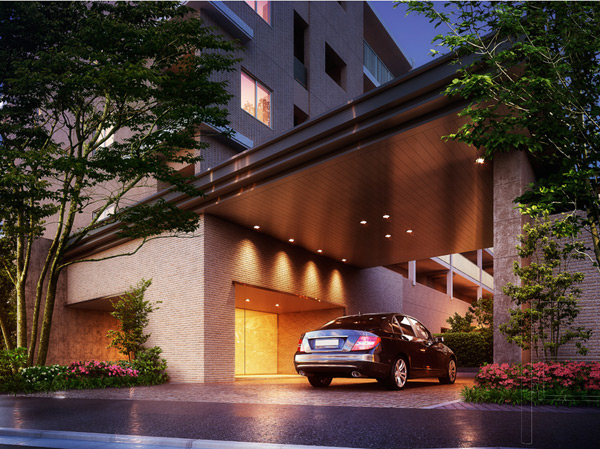 Entrance Rendering
エントランス完成予想図
Surrounding environment【周辺環境】 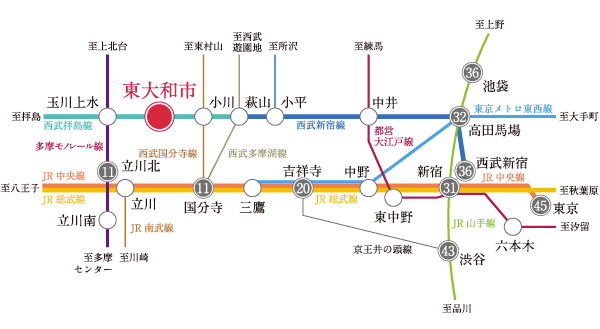 Living environment access to the city and the green and life convenience facilities are in place in a well-balanced. 11 minutes until the "Tachikawa north" station, 31 minutes to "Shinjuku" station. Commuting also shopping, Accessibility to enrich the lifestyle. (Access view)
都市へのアクセスと緑や生活利便施設がバランスよく整っている住環境。「立川北」駅まで11分、「新宿」駅まで31分。通勤もショッピングも、ライフスタイルを充実させるアクセス性。(交通アクセス図)
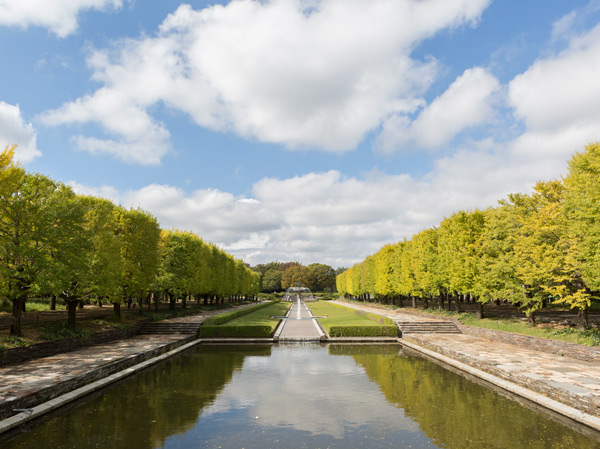 Showa Memorial Park (about 4.7Km / Car about 8 minutes)
昭和記念公園(約4.7Km/自動車約8分)
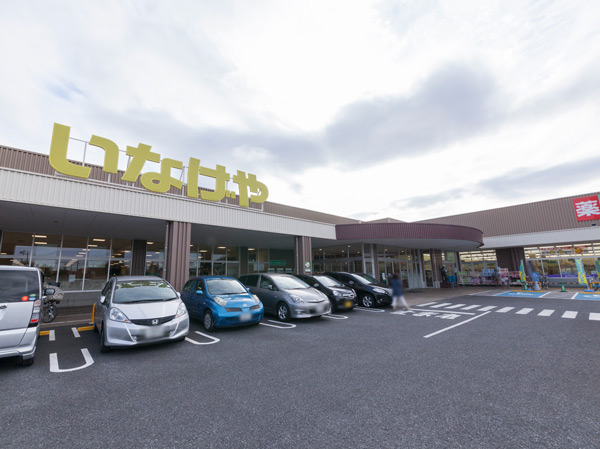 Inageya Xiaoping Ogawa Bridge store (about 130m / A 2-minute walk)
いなげや小平小川橋店(約130m/徒歩2分)
Features of the building建物の特徴 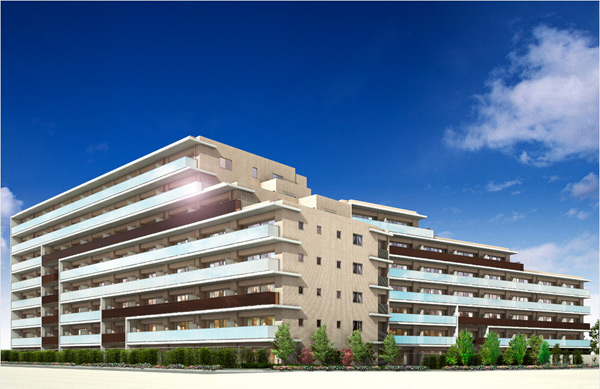 Southeast Exterior - Rendering
【南東外観完成予想図】
Building structure建物構造 ![Building structure. [Tokyo apartment environmental performance display] To large-scale new construction or extension condominium sales advertising, "Thermal insulation of buildings.", "Equipment of energy conservation.", "Solar power ・ Solar thermal ", "The life of the building.", It is a system that requires the display of a label indicating the five environmental performance of "green". ※ For more information see "Housing term large Dictionary"](/images/tokyo/kodaira/700005f02.jpg) [Tokyo apartment environmental performance display] To large-scale new construction or extension condominium sales advertising, "Thermal insulation of buildings.", "Equipment of energy conservation.", "Solar power ・ Solar thermal ", "The life of the building.", It is a system that requires the display of a label indicating the five environmental performance of "green". ※ For more information see "Housing term large Dictionary"
【東京都マンション環境性能表示】大規模な新築又は増築マンションの販売広告に、「建物の断熱性」、「設備の省エネ性」、「太陽光発電・太陽熱」、「建物の長寿命化」、「みどり」という5つの環境性能を示すラベルの表示を義務付ける制度です。※詳細は「住宅用語大辞典」参照
Surrounding environment周辺環境 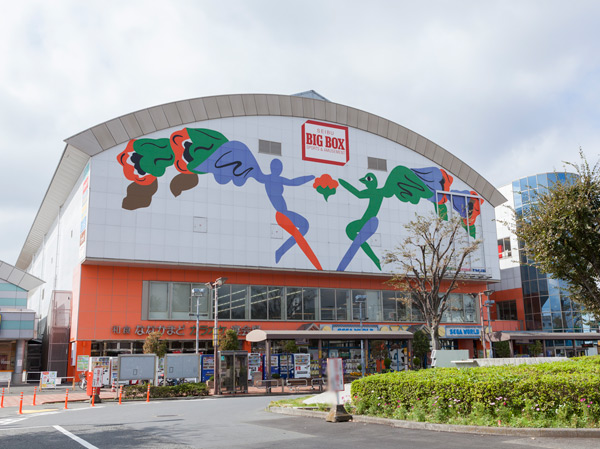 BIGBOX Higashiyamato (about 870m / 11-minute walk)
BIGBOX東大和(約870m/徒歩11分)
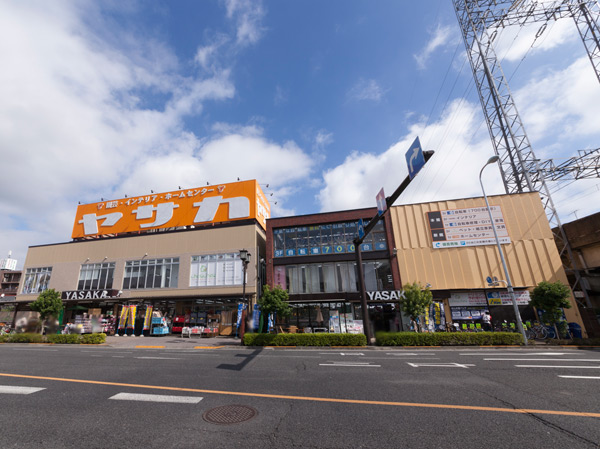 Home improvement Yasaka Higashiyamato store (about 760m / A 10-minute walk)
ホームセンターヤサカ東大和店(約760m/徒歩10分)
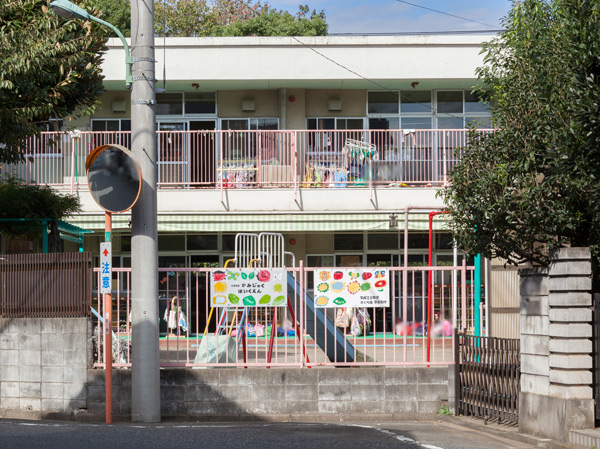 First-class inn nursery school (about 440m / 6-minute walk)
上宿保育園(約440m/徒歩6分)
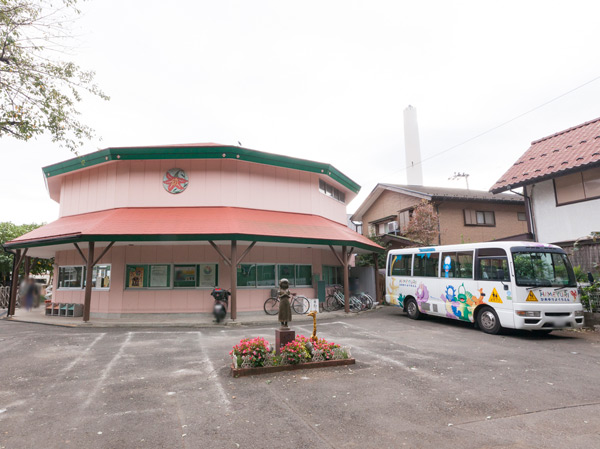 Kodaira Himeyuri kindergarten (about 670m / A 9-minute walk)
小平姫百合幼稚園(約670m/徒歩9分)
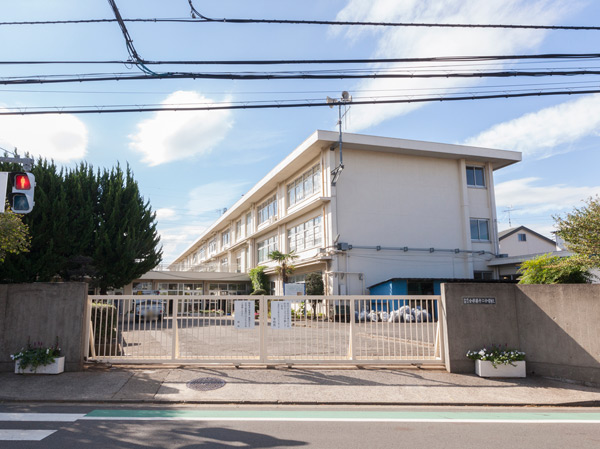 Deng twelfth elementary school (about 550m / 7-minute walk)
小平第十二小学校(約550m/徒歩7分)
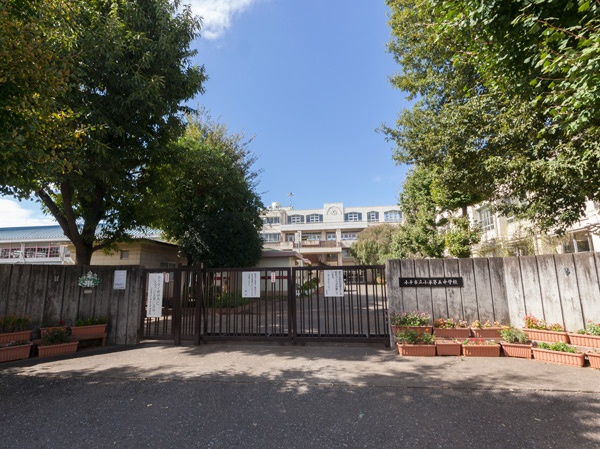 Kodaira fifth junior high school (about 1660m / 21 minutes walk)
小平第五中学校(約1660m/徒歩21分)
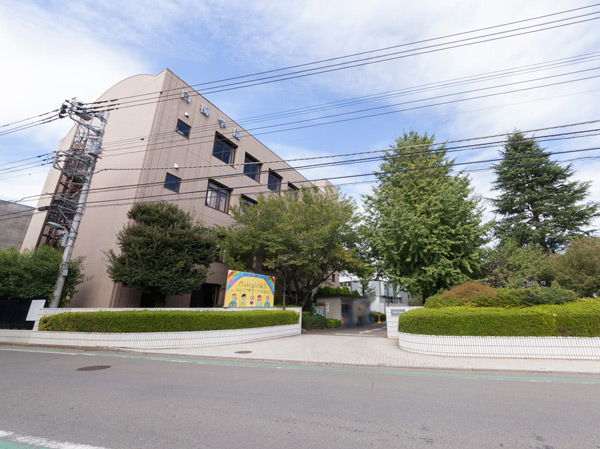 Shiraumegakuen High School (about 1340m / 17 minutes walk)
白梅学園高等学校(約1340m/徒歩17分)
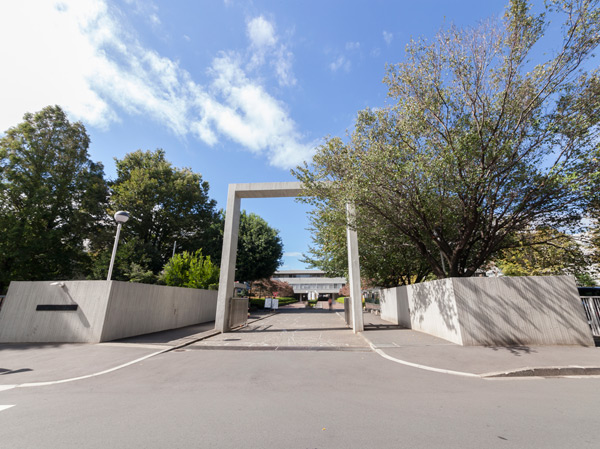 Musashino Art University Takanodai campus (about 1410m / 18-minute walk)
武蔵野美術大学鷹の台キャンパス(約1410m/徒歩18分)
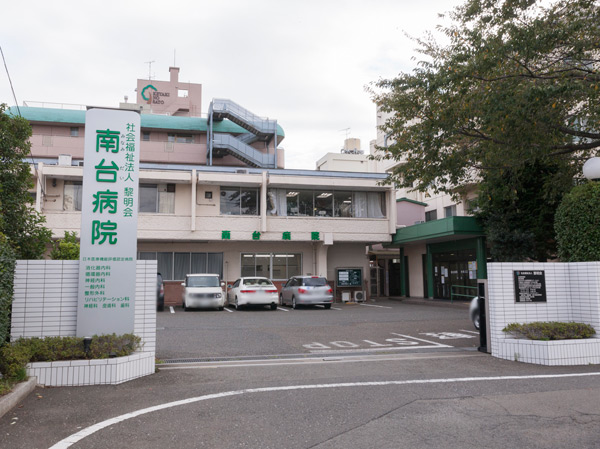 Minamidai hospital (about 10m / 1-minute walk)
南台病院(約10m/徒歩1分)
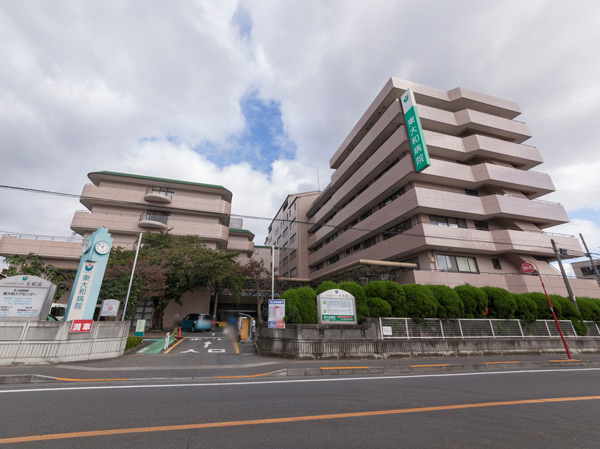 Higashiyamato hospital (about 1660m / 21 minutes walk)
東大和病院(約1660m/徒歩21分)
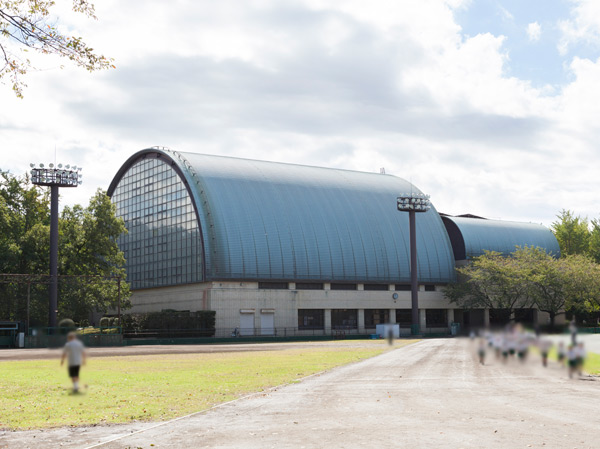 Citizens Gymnasium (in Central Park) (about 2420m / 31 minutes walk)
市民総合体育館(中央公園内)(約2420m/徒歩31分)
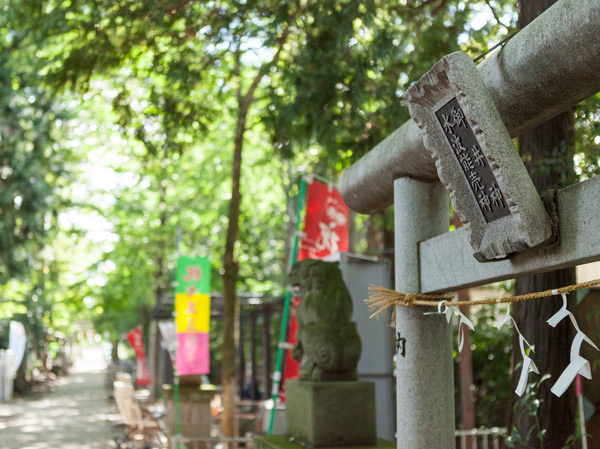 Kodaira Shinmeiguu Miya (about 820m / Walk about 11 minutes)
小平神明宮(約820m/徒歩約11分)
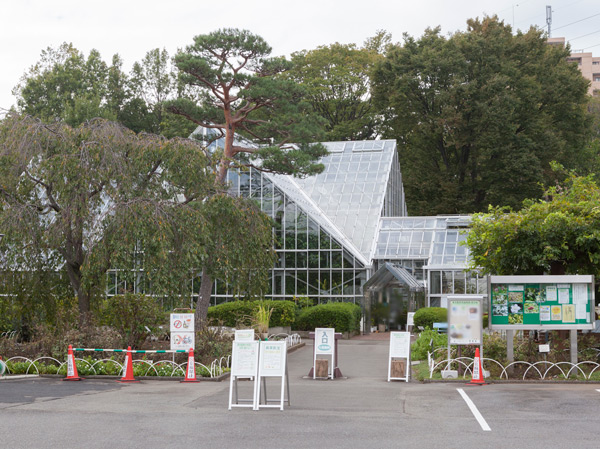 Tokyo medicinal plants garden (about 760m / A 10-minute walk)
東京都薬用植物園(約760m/徒歩10分)
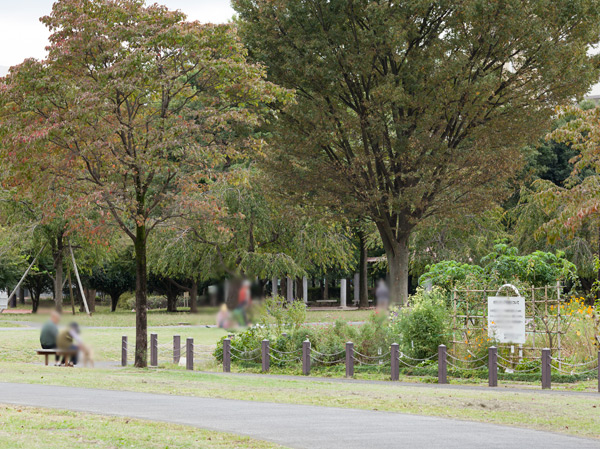 Higashiyamato South Park (about 1930m / A 25-minute walk)
東大和南公園(約1930m/徒歩25分)
Floor: 3LDK + N + FC + WIC, the occupied area: 76.57 sq m, Price: TBD間取り: 3LDK+N+FC+WIC, 専有面積: 76.57m2, 価格: 未定: 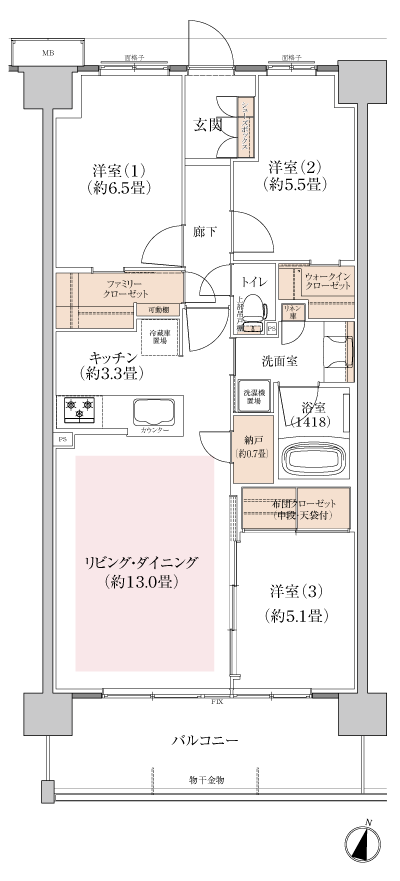
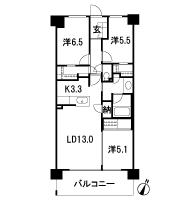
Floor: 4LDK + N + 2WIC, occupied area: 90.99 sq m, Price: TBD間取り: 4LDK+N+2WIC, 専有面積: 90.99m2, 価格: 未定: 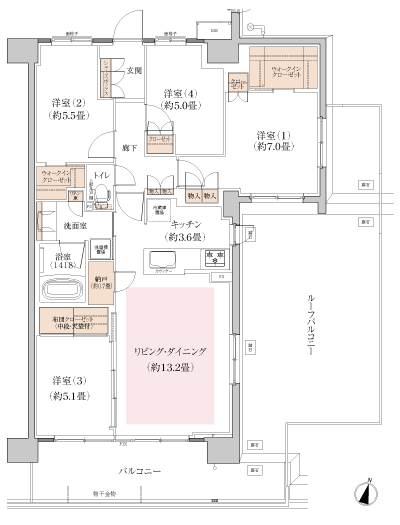
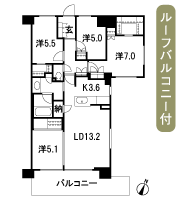
Floor: 4LDK + WIC, the occupied area: 85 sq m, Price: TBD間取り: 4LDK+WIC, 専有面積: 85m2, 価格: 未定: 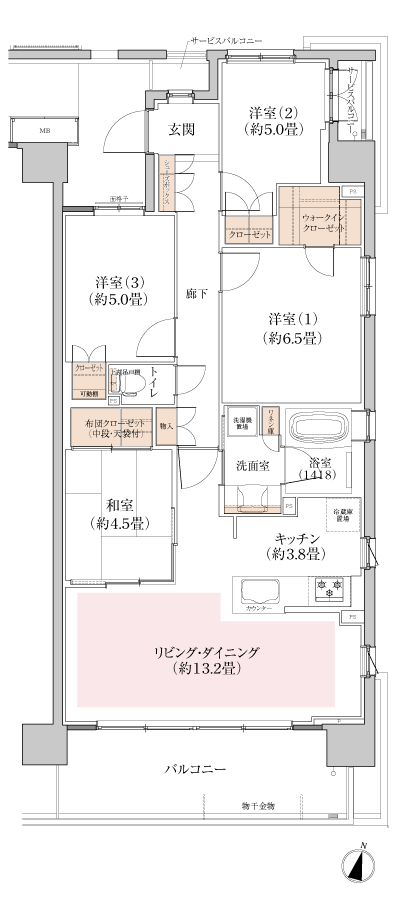
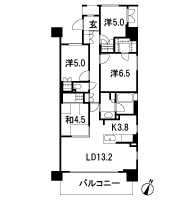
Location
| 














![Building structure. [Tokyo apartment environmental performance display] To large-scale new construction or extension condominium sales advertising, "Thermal insulation of buildings.", "Equipment of energy conservation.", "Solar power ・ Solar thermal ", "The life of the building.", It is a system that requires the display of a label indicating the five environmental performance of "green". ※ For more information see "Housing term large Dictionary"](/images/tokyo/kodaira/700005f02.jpg)



















